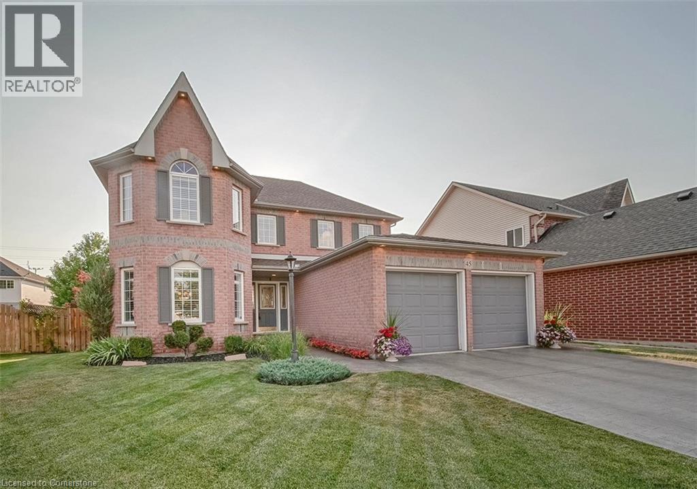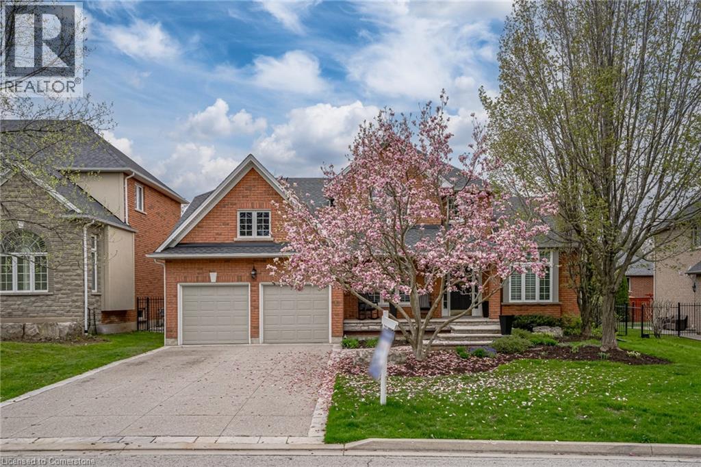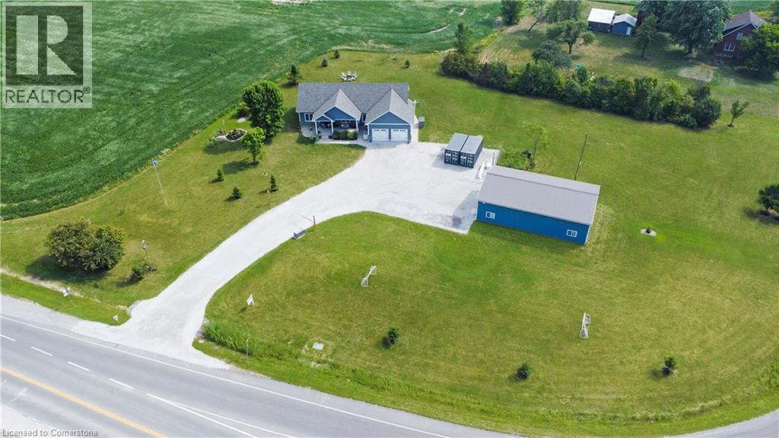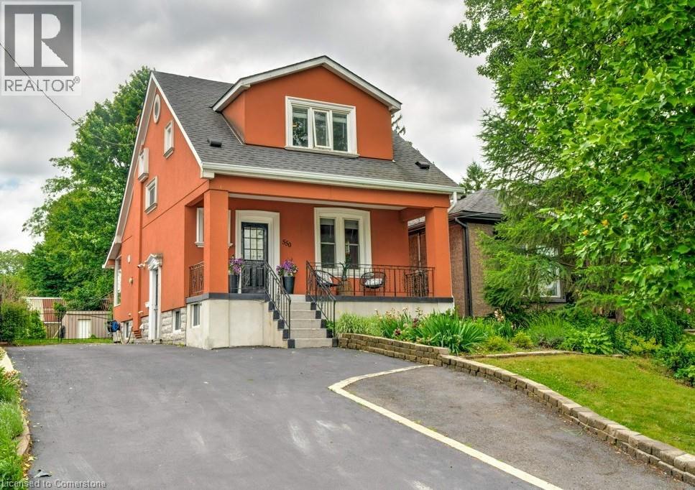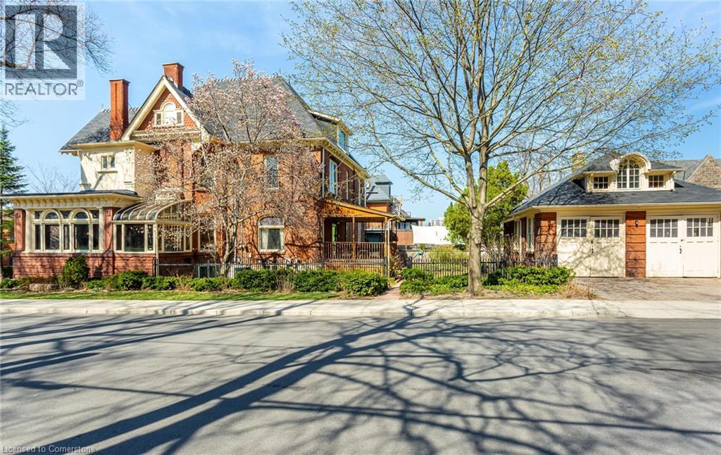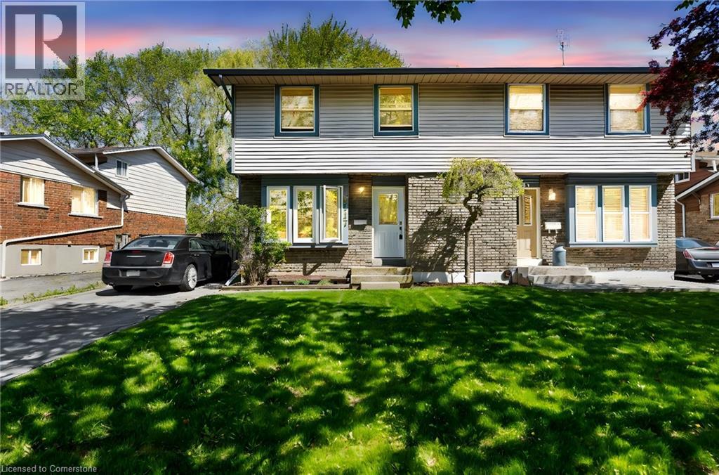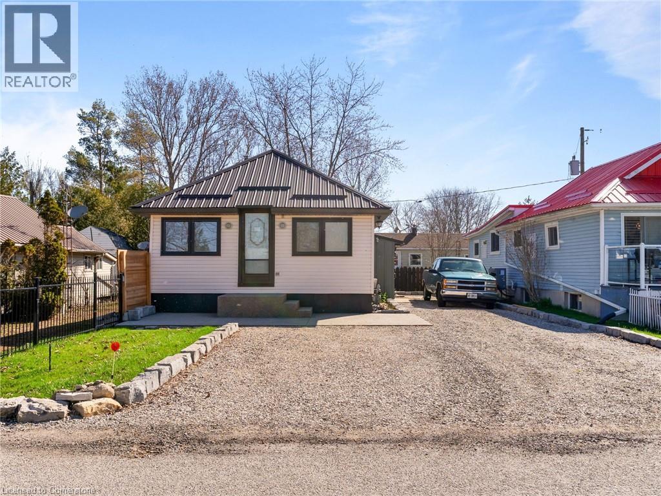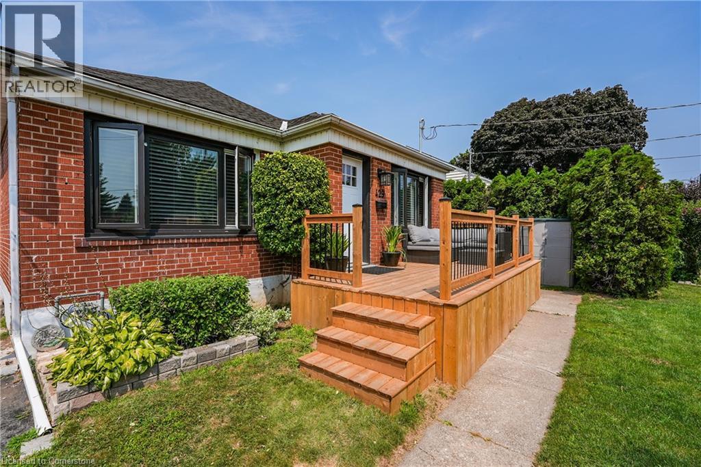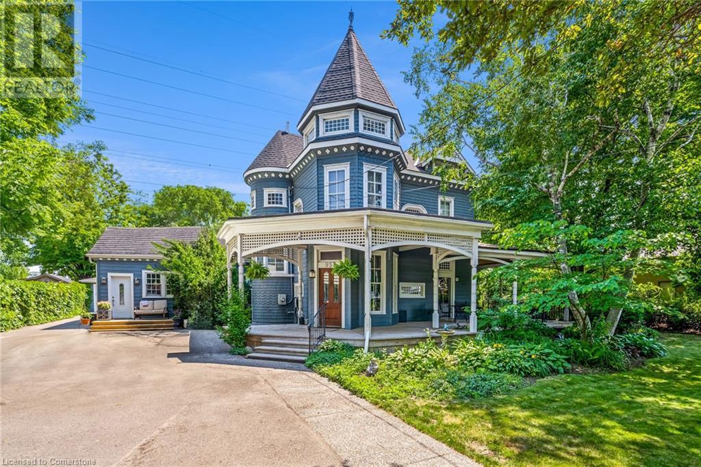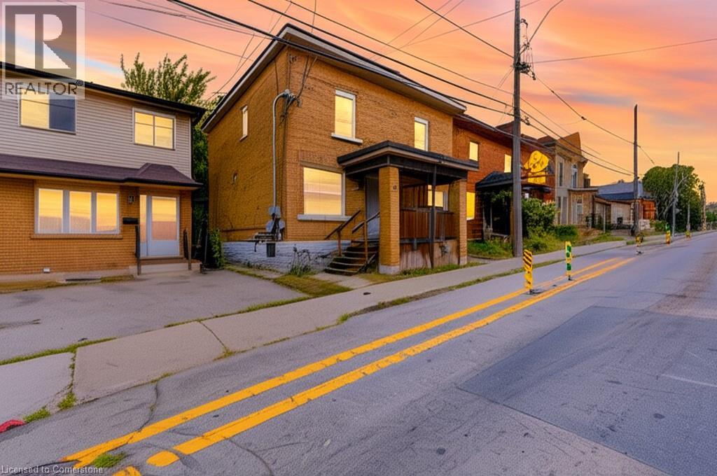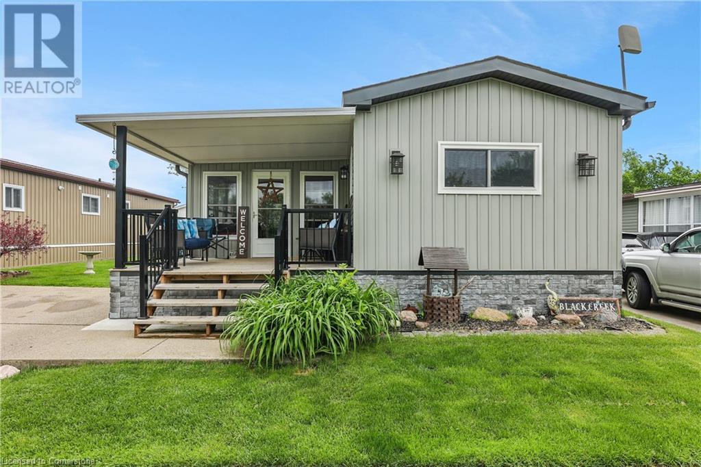45 Goodman Crescent
St. Catharines, Ontario
Discover the perfect blend of luxury and comfort in this exceptional custom-built home nestled in the sought-after Rykert Vansickle neighbourhood. With over 2,500 square feet of thoughtfully designed living space, this property offers the ideal setting for both everyday living and entertaining. The welcoming main floor seamlessly combines functionality with style, featuring a cozy family room perfect for relaxation, an elegant formal dining room ideal for special occasions, and a spacious kitchen that serves as the heart of the home. Convenience is key with a 2-piece powder room and dedicated laundry area completing this level. Ascend to the second floor where tranquility awaits. The generous primary bedroom serves as your personal sanctuary, complete with a luxurious walk-in closet and a full 4-piece ensuite bathroom. Two additional spacious bedrooms and a well-appointed 4-piece bathroom provide comfort and privacy for family or guests. The basement offers a recreation room complete with bar, providing the perfect entertainment space. Abundant unfinished storage areas provide excellent potential for customization to suit your specific needs. Step outside to your own private oasis featuring a magnificent in-ground saltwater pool surrounded by an elegant stamped concrete patio. The thoughtfully designed outdoor space is completed by a pergola-covered seating area, creating the perfect environment for summer entertaining, peaceful morning coffee, or evening relaxation, and lawn maintenance is made effortless via built-in sprinkler system. Other upgrades include newer roof (2018), furnace and A/C (2019). This exceptional property combines quality craftsmanship with modern amenities in one of the area's most desirable locations. Don't miss this opportunity to make this stunning custom home yours. (id:8999)
148 Foxridge Drive
Ancaster, Ontario
Sophisticated, freshly renovated, and perfectly located—148 Foxridge Drive is the kind of home that turns heads! Offering nearly 3,500 sq. ft. of finished living space, this 2-storey stunner blends fresh renovations with timeless style. A grand, slate-tiled covered front porch invites you to enjoy morning coffee while watching the neighbourhood come to life. Inside, the welcoming bright foyer leads into airy rooms feature Lauzon designer hardwood, crown moulding, and California shutters. The living room soars with cathedral ceilings and a classic gas fireplace, while the formal dining room sets the stage for memorable gatherings. The showpiece kitchen pairs two-tone cabinetry with quartz countertops, a gas range, under-cabinet lighting, an island with pendant fixtures, and even a built-in under-counter fridge. The rare main-floor primary suite delivers a spa-worthy ensuite—soaker tub, walk-in shower, and quick access to the laundry and a 3-season floor to ceiling windowed sunroom overlooking manicured gardens. Upstairs, find three generous bedrooms (one ideal as a home office) and a 4-piece bath. The mostly finished lower level offers a cozy gas fireplace, custom cabinetry, a wet bar, and a 2-piece bath—perfect for a home theatre or games room. Outdoors, enjoy professional landscaping, stonework, an irrigation system, and gutter guards for easy upkeep. Refined, functional, and perfectly proportioned—this is a homeowner's dream without compromise. (id:8999)
1999 Main Street W
Hamilton, Ontario
Charming & Cozy in a Fairytale Setting! Nestled within a peaceful, Muskoka-like front yard, this enchanting 2-bedroom home radiates rustic charm and timeless comfort. Perfectly positioned on the border of Hamilton and Ancaster, it offers the best of both worlds—serene, natural surroundings paired with the convenience of city living. Step outside and you’ll be embraced by lush conservation areas, meandering walking and hiking trails, and tranquil parks, all just minutes from the Linc/403, Downtown Hamilton, Dundas, Ancaster Village, McMaster University, and McMaster Children’s Hospital. Set on an extraordinary 50’ x 288’ lot, the property provides both space and privacy, creating an idyllic retreat from the bustle of daily life. The inviting kitchen blends style and practicality with open shelving, pots-and-pans drawers, and sleek stainless steel appliances. Hardwood floors and a wood-burning fireplace bring warmth to the living and dining room, with hardwood continuing into the bedrooms, while the kitchen showcases new engineered hardwood. Flooded with natural light, the sunroom is the perfect spot to savour your morning coffee, unwind with a good book, or sip a glass of wine while taking in views of the expansive backyard as the seasons change. Thoughtful updates include a brand-new heat pump/cooling unit and renovated kitchen and bathroom. Laundry is conveniently located in the basement, just off the sunroom. A detached 1.5-car garage provides extra storage, while the long driveway accommodates up to six vehicles—ideal for hosting friends and family. Lovingly maintained and styled in classic neutral décor, this home radiates warmth and welcome, surrounded by friendly neighbours and beautiful scenery. It’s a rare opportunity where character, comfort, and location come together in perfect harmony. (id:8999)
236 #55 Haldimand Road
Nanticoke, Ontario
Welcome to 236 Haldimand Road 55, Nanticoke. This 3+1 bedroom, 3-bathroom home is perfectly situated on 1.65 acres and features an open-concept layout with beautiful finishes and California shutters throughout. The kitchen offers plenty of cabinet/counter space and a convenient walk-in pantry. The living room features a stunning natural gas fireplace and sliding doors that lead out to the back porch area. The spacious primary suite offers a walk-in closet and ensuite with double sinks. On the far side of the home you’ll find two additional bedrooms and an additional full bathroom. The newly finished basement offers plenty of additional living space including a bedroom, 3 piece bathroom and also includes a rough-in for a gas fireplace and kitchenette. Outdoor living is a breeze with the 32' x 16' covered porch complete with BBQ and TV hookups, plus underground dog fencing. For hobbyists or professionals, the 30' x 50' heated steel shop includes a 12,000 lb hoist, 200 amp service, and oversized overhead door. Additional features of this amazing property include a double attached heated garage with inside entry, built-in Generac natural gas generator that can easily service the home and shop, alarm system, and treated well water with reverse osmosis to the kitchen. Move-in ready and designed for comfort, functionality, and entertaining. Don't miss out on this amazing opportunity! (id:8999)
550 Hughson Street N
Hamilton, Ontario
Welcome to 550 Hughson St N in Hamilton's sought after North End. This charming 2 storey home is in a prime location for outdoor enthusiasts, being just steps to Bayfront Park, the Marina, and Royal Hamilton Yacht Club. The dignified character3 bedroom home sits elevated on the property with views overlooking Hamilton Harbour. Step in through covered front porch into the open concept main floor featuring a more-than functional kitchen with built-in stainless steel appliances and ample storage, fit for families of all sizes. The back sliding door off of the kitchen provides access to the oversized deck for BBQ-ing, entertaining, relaxing and overlooking the 157' deep lot, highlighted with greenery, a workshop, and shed for outdoor storage. But the most sought after feature here might be the over-sized, refinished & sealed private driveway accommodating 5 vehicles with ease - no more street parking! Front hall entryway, bathroom updates, hardwood throughout main living spaces, a fully finished basement with side door entry, full closet spaces and basement storage areas, and walking distance to all of James St N restaurants and shopping. (id:8999)
351 Bay Street S
Hamilton, Ontario
Welcome to the Downton Abbey lifestyle! “The Nortonia” is an English Mansion, in Hamilton’s famed exclusive Durand neighbourhood, featured in the Globe and Mail, An exhibit of Hamilton's Mansions is a solidly built Queen Anne masterpiece, sets of 9ft Frenchdoors lead you thru a succession of grand panelled rooms with 10.5ft ceilings. Diningrm incl original crystal chandelier, stained glass windows &balcony door, wood panel antique swinging doors lead to granite homestyle kitchen with modern touches! Petite Salon’s coffered ceiling’s wood beams & beautiful stained glass windows lead to Conservatory Atrium. Grand staircase features 8ft tall stained glass scene of Lady Nortonia. 2nd Floor:10.5ft ceilings, 4generous bedrooms with 4pc&5pc bathrms, spacious laundryrm. Mansion has separate entrance to legal rental unit: a 2bedrm apt with spacious living/dining/kitchen. This 2nd residence can be a rental or grand mastersuite retreat/in-law/teens retreat. The Carriage House includes 2car garage with separate entrance to loft studio: another rental or a creative retreat or more guest quarters! The Nortonia Mansion is flanked by MacMaster University (11min drive) & StJoseph’s Hospital (3min drive)at either end of Aberdeen Ave! Estates of this calibre rarely turn over in the exclusive Durand enclave. The Nortonia Mansion is a Legacy Mansion of breath-taking artisanal craftsmanship! (id:8999)
8117 Lynhurst Drive
Niagara Falls, Ontario
Welcome to this well-maintained 3-bedroom, 2-bathroom home offering comfort, functionality, and style. Situated on a large 31 x 110 ft lot with mature trees in the fully-fenced backyard, you’ll enjoy this property for the privacy it offers and its peaceful outdoor space. Many updates have been made over the past ten years, including to the kitchen, bathrooms, furnace, A/C, roof and much more, making it move-in ready. The attic has been recently cleaned and upgraded with new quality insulation for improved energy efficiency. The bright, modern kitchen boasts stainless steel appliances and two pantries, perfect for home chefs and entertainers alike. A finished basement expands your living space, complete with a large rec room, a full bathroom, and plenty of storage options — ideal for leisure, entertaining, a home office, or possibly an extra bedroom. The property offers ample parking with a private driveway for up to 3 vehicles. A very large shed (approx. 16ft x 11.5 ft) with a window and two doors (one of them a roll-up) is situated at the rear of the backyard and can be used for extra storage, a workshop or potentially an arts and crafts studio. Throughout, you’ll find generous storage and spacious living areas to suit your lifestyle. Located close to shopping, the QEW, Niagara Falls tourist attractions, schools, and more, this home offers the perfect balance of convenience and tranquility. Don’t miss your chance to own this updated gem in a fabulous location! (id:8999)
7 Park Street
Nanticoke, Ontario
Great lakeside community! Get involved with the many events that are held in the warm weather, enjoy the beach from the community access. This home has many upgrades for the new owner to enjoy, move in and relax ! Steel roof, custom kitchen, custom blinds, h/e gas furnace, all new windows and doors, exposed aggregate patio, deck off kitchen,newer appliances, washer & dryer included Easy access to Simcoe, Port Dover, 45 minutes to Hamilton Mountain. Come and experience life at the lake (id:8999)
429 Elizabeth Street
Grimsby, Ontario
BEACHSIDE CHARM MEETS MODERN STYLE… 429 Elizabeth Street is set on a 191’ deep lot in the beautiful Grimsby Beach district, where character, comfort, and location come together in this thoughtfully RENOVATED brick BUNGALOW just steps to the beach and the historic Elizabeth Street Pumphouse. Whether you’re downsizing, buying your first home, or searching for a peaceful retreat by the lake, this property delivers a turnkey lifestyle in one of Grimsby’s most sought-after pockets. Step inside to a warm slate-tiled entryway that leads to an OPEN CONCEPT, spacious living and dining area, updated with luxury vinyl plank flooring, crown moulding, and pot lights. The living room is wired for a gas fireplace or TV wall mount with a gas line behind. The UPDATED KITCHEN is as practical as it is stylish, featuring slate tile flooring, a gas stove, high cabinetry, laminate countertops, pantry, and an above-range microwave. Originally a 3-bedroom layout, the home now offers 2 bedrooms and a versatile DEN/OFFICE or mudroom (with closet and laundry rough-ins) that can easily be converted back to a third bedroom with the addition of a wall and door. The fully renovated 4-pc bathroom boasts porcelain tile, QUARTZ vanity, new window, and a luxurious soaker tub. The primary bedroom features a charming BARN DOOR, while the second bedroom includes a wardrobe and crown moulding throughout. The basement was waterproofed in 2020 and includes a sump pump, all new wiring, and an updated water shutoff. Shingles and plywood were replaced in 2023, and a BRAND-NEW DECK was added in 2025, ready for outdoor entertaining. Just a short stroll to the lake, trails, parks, schools, downtown Grimsby plus only 2 minutes to QEW access. This move-in ready bungalow is packed with thoughtful upgrades and coastal charm. CLICK on multimedia for virtual tour, drone photos & more. (id:8999)
957 Beach Boulevard
Hamilton, Ontario
Welcome to an extraordinary waterfront property on prestigious Beach Boulevard in Hamilton! With 104 feet of frontage, this designated historic gem offers breathtaking, unobstructed lake views—a rare find in this coveted location. The main residence seamlessly blends historic charm with modern upgrades, featuring 4 bedrooms, 2.5 bathrooms, and a spacious layout. Multiple living areas—including a living room, family room, and dining room—create a warm and inviting atmosphere. At the heart of the home is a beautiful wood-burning masonry heater that makes an excellent alternate heat source and includes a pizza oven. A major addition in 2008 expanded the space while maintaining its timeless character. Step outside to incredible outdoor living spaces—a wrap-around porch along the front of the house, a deck spanning the entire rear, and a massive second-floor balcony with a hot tub, all designed to take full advantage of the stunning lake views. The property also includes a separate in-law suite with 1 bedroom, 1 bathroom, kitchen, vaulted ceilings, and a cozy gas fireplace, offering an ideal space for guests, family or rental potential. Plenty of parking as well as a detached 2 car garage. This is truly a rare chance to own a piece of history in a prime lakeside setting. (id:8999)
48 Locke Street S
Hamilton, Ontario
48 Locke Street South, Hamilton (Kirkendall) Discover a rare semi-detached investment opportunity nestled in the heart of the highly sought-after Kirkendall neighborhood. This charming two-storey property features two fully self-contained units: a spacious 2-bedroom lower unit and a cozy 1-bedroom upper unit, ideal for generating rental income or accommodating extended family. Thoughtfully upgraded with new laminate flooring, renovated kitchens and bathrooms, professionally painted interiors, upgraded doors, windows, and a newer roof and furnace—this home blends comfort with convenient maintenance. Enjoy summer evenings on the shared wooden deck, with parking located through the rear alley, shared with the adjacent property. with 1,000 sq ft, makes for easy maintenance, the home makes the most of its footprint while being perfectly positioned in a vibrant, walkable area. Locke Street South is known for its boutique shops, local dining, and community feel, while it’s also close to parks like Chedoke and transit routes. (id:8999)
3033 Townline Road Unit# 150
Stevensville, Ontario
ADULT LIFESTYLE LIVING AWAITS … 150-3033 Townline Road (150 Redwood Square) is a well-maintained bungalow nestled in the sought-after Black Creek Adult Lifestyle Community in Stevensville. This spacious 2 bedroom, 2 bath home offers over1300 sq ft of functional, one-level living with thoughtful updates and excellent privacy. Enjoy a warm and welcoming layout featuring a large front sunroom w/in-floor heating and patio door off the living room, a generous dining space, and a bright kitchen with centre island, open-style PANTRY, and additional pantry/storage. The sunroom connects to a COVERED FRONT PORCH - perfect for enjoying your morning coffee across with peaceful views of a field. The primary suite boasts double closets and a fully RENO’d 3-pc ensuite (2022/2023). A second bedroom and full 4-pc bath provide space for guests or hobbies. The laundry/mudroom offers additional storage and walkout access to the private rear yard, where you’ll find a concrete patio, covered back deck, shed w/hydro, offering peaceful surroundings and added privacy. Recent UPDATES include all windows (except one)(2022/2023), updated appliances (2023), new dryer, siding, fascia, soffits, eves & outdoor lighting; decks, railings, stairs, concrete walkway & patio in front of shed (2022/2023), and five skirting access doors for easy maintenance. Monthly fees of $946.35 cover land lease & estimated taxes, making this a stress-free lifestyle choice. Enjoy an active, social community with access to a clubhouse, indoor/outdoor pools, sauna, shuffleboard, tennis/pickleball courts, fitness & wellness programs, and weekly social events. Quick access to the QEW completes the package. Carefree community living awaits! CLICK ON MULTIMEDIA for virtual tour, drone photos, floor plans & more. (id:8999)

