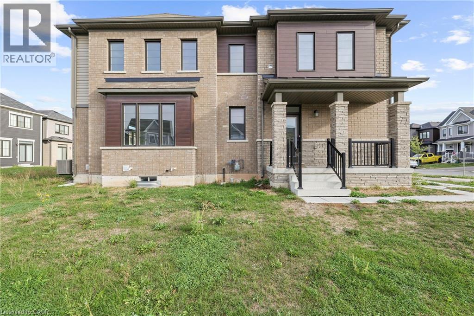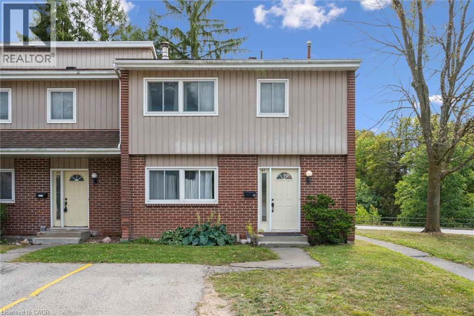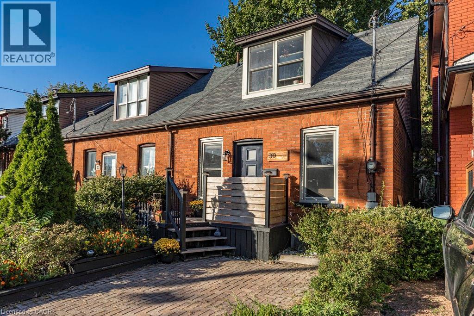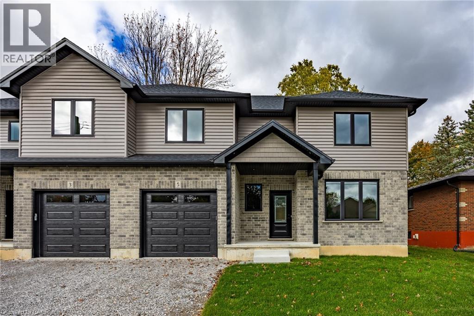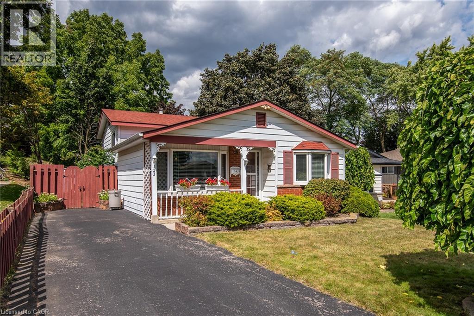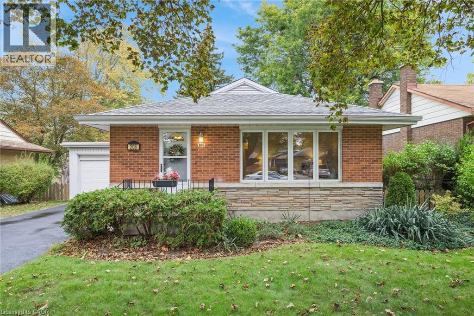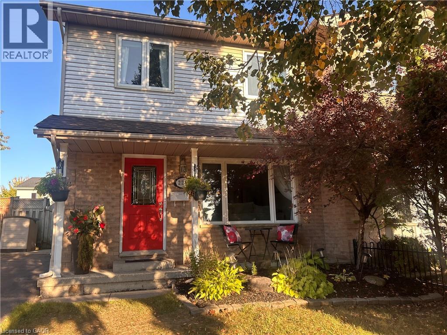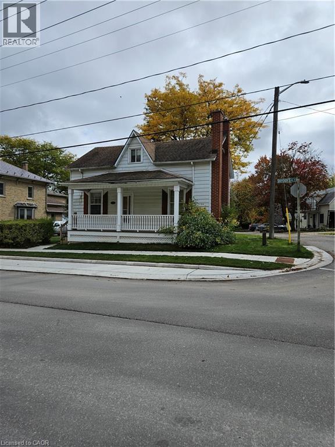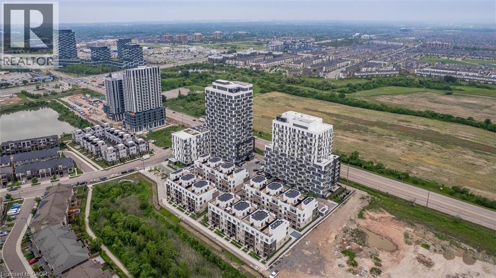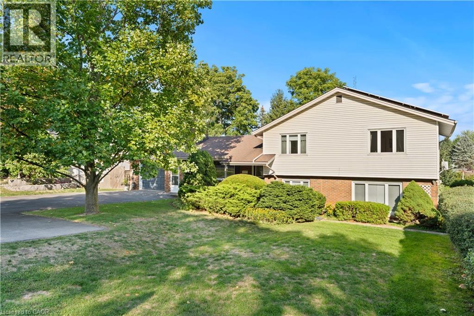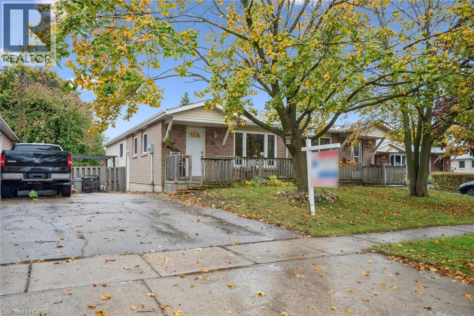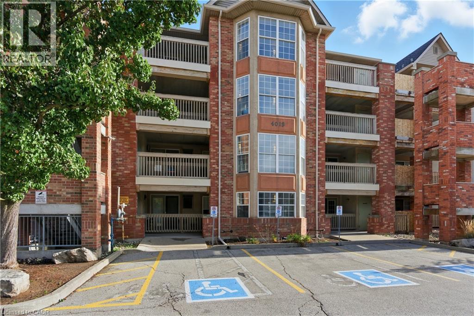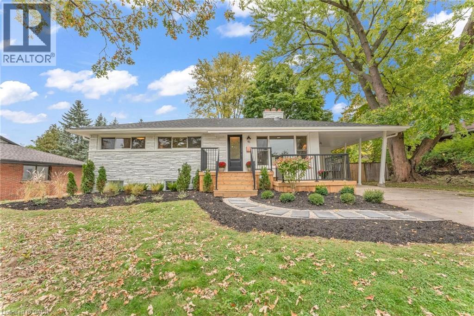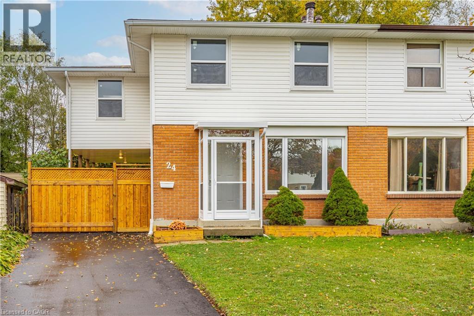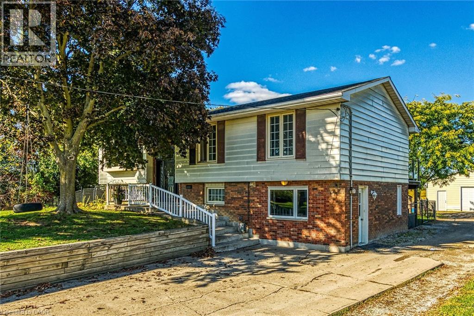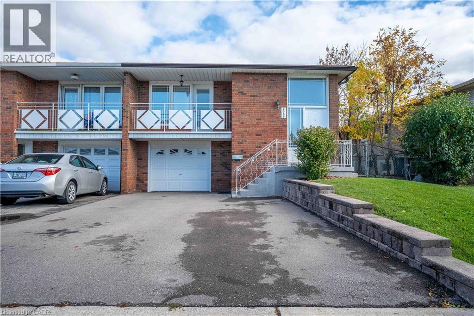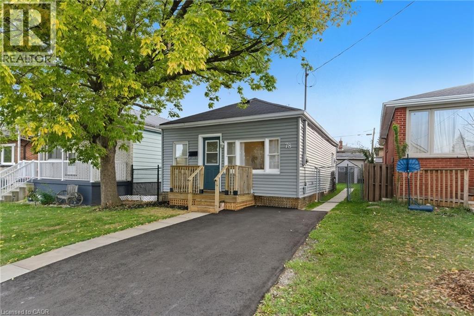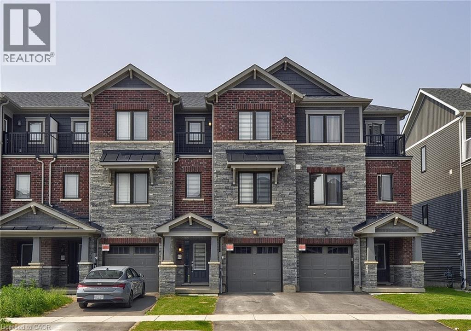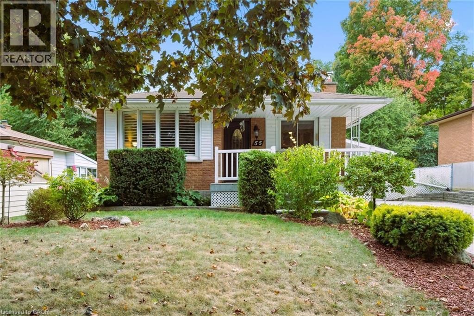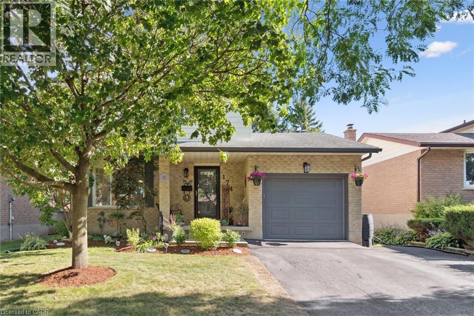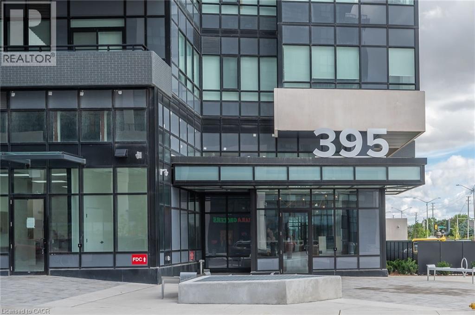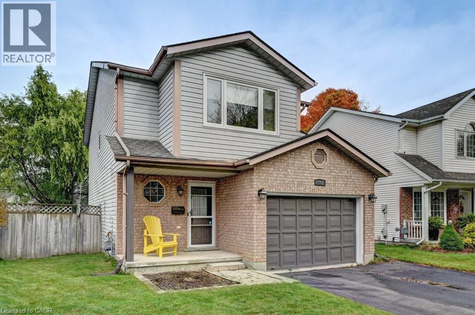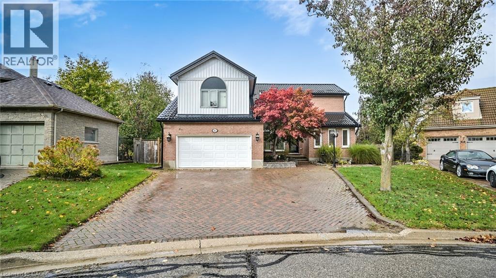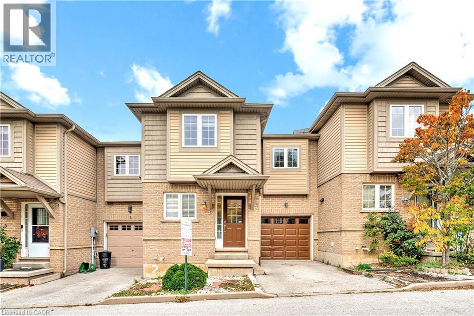71 Concord Drive
Thorold, Ontario
Welcome to modern luxury and effortless living in this impeccable 3-bedroom, 2.5-bathroom home, constructed in 2023. Nestled in a highly desirable and tranquil neighborhood, this property offers a pristine canvas ready for you to call your own. Step inside to discover an open and spacious floor plan flooded with natural light. The thoughtful design seamlessly blends contemporary elegance with comfortable charm, creating an inviting atmosphere perfect for both daily living and entertaining. The open-concept layout is ideal for entertaining, while the pristine condition means you can move right in without lifting a finger. Imagine hosting cozy family gatherings or elegant soirées in this versatile space. This home ensures ultimate convenience, situated just a stone's throw from the majestic Niagara Falls and with easy access to schools, public transit, and local amenities. Enjoy the perfect balance of peaceful retreat and urban accessibility. Book a showing today. (id:8999)
121 University Avenue E Unit# 41
Waterloo, Ontario
Excellent investment opportunity in the desirable Village on the Green! This bright and spacious 5-bedroom, 3-bathroom end-unit townhome offers over 2,200 sq ft of living space, including a finished basement with rec room, storage and laundry. The main floor features a large eat-in kitchen with walkout to a private yard, living room (presently used as a bedroom), and a convenient main-floor bedroom. Upstairs the oversized primary suite has a walk-in closet and ensuite, plus two more generous bedrooms and another full bath. Easy access to transit, shopping, dining, trails, and minutes to University of Waterloo, Laurier, and Conestoga College - the location is unbeatable! Highly rentable and move-in ready. With condo fees covering water, parking, and exterior up-keep, this is a turnkey, low-maintenance investment. (id:8999)
30 Sunset Avenue
Hamilton, Ontario
Located in a prime West Hamilton Strathcona neighbourhood, this lovely end unit century townhome features a spacious master loft with skylight and updated ensuite bath. Perfect for downsizers or first time buyers and a perfect alternative to a condo. Updated kitchen, finished lower level with full bath could be great guest suite or extra living space. Conveniently located close to schools, parks, highway access, shopping, McMaster, GO transit and proposed LRT stop. This charming home is deceivingly spacious offers a charming private cozy back patio, convenient front door parking. (id:8999)
5 Maple Avenue
Port Dover, Ontario
Introducing your next chapter in Port Dover — a newly built two-storey townhome that blends modern comfort with small-town charm. This brick and vinyl-sided residence offers 3 bedrooms and 3 bathrooms, making it an ideal choice for anyone looking for an easy step into home ownership. Step inside to discover an open-concept main floor designed for everyday living and entertaining, complete with sleek modern flooring, fresh trim work, and a convenient 2-piece bath. The bright, inviting kitchen features Quartz countertops, modern cabinetry backsplash and lighting, and a seamless flow into the living area — perfect for gathering and relaxing. Upstairs, you’ll find three spacious bedrooms — including a primary suite with its own private ensuite bath and walk-in closet with optional laundry and a second full bathroom. The unfinished basement with egress windows presents endless potential for future customization, while the single attached garage with insulated door and belt drive opener adds everyday practicality and extra storage. Set in a mature neighbourhhood a friendly lakeside town, this home offers the perfect balance of atmosphere and modern living. Don’t miss your opportunity to start your new journey today! (id:8999)
153 Pinedale Drive
Kitchener, Ontario
This lovely 3-bedroom backsplit offers the perfect blend of comfort and convenience, situated in a friendly, family-oriented neighborhood. The home features a bright, inviting living room and a sunny kitchen with a cozy dinette area—ideal for family meals and entertaining. The private fenced yard is perfect for outdoor fun, barbecues, or relaxing in your own outdoor space. Inside, you'll find a versatile layout with a rec-room that walks out to a sunlit, non-winterized sunroom—great for enjoying natural light and relaxing afternoons, with plenty of potential for customization. Recent updates—including a shingles on Roof (2019) furnace, and air conditioning in 2018 electrical panel box 2018—mean you can move in with confidence and peace of mind. Located just minutes from major highways, shopping, schools, parks, and all the amenities you need, this home offers incredible convenience. Whether you’re looking for your first home or a smart investment, this single detached property offers an affordable choice of home ownership. Don’t miss this opportunity—schedule a viewing today and take the first step toward your new beginning! (id:8999)
206 Royal Street
Waterloo, Ontario
Welcome to this solid, well-loved bungalow nestled on an extra-large, private treed lot in one of Waterloo’s most sought-after neighbourhoods. Owned by the same family for 40 years, this home has been carefully maintained and is ready for its next owners to make it their own. Step inside to find a bright eat-in kitchen with convenient access to the attached garage. The spacious main floor features a large living room with wood floors, a dining room that could easily be converted back to a third bedroom or home office, a generous family bath, and two bedrooms, including an extra-large primary bedroom overlooking the peaceful backyard. The lower level offers even more living space with a cozy rec room and a third bedroom, perfect for guests or extended family. You’ll also love the tandem double-car attached garage—ideal for parking, hobbies, or a workshop setup. Step outside, and you’ll feel like you’ve discovered your own secret garden—a private, tree-filled oasis perfect for relaxing or entertaining. Notable updates include newer windows, adding to the home’s comfort and efficiency. Situated in a prime Waterloo location, this home offers easy access to highways, shopping, and amenities, just a short drive to Uptown Waterloo, Conestoga Mall, and both University of Waterloo and Wilfrid Laurier University. You’ll also love being close to Breithaupt Park, with its walking trails, recreation centre, and beautiful green space. Solid home, incredible lot, and an unbeatable location—a rare opportunity to make this cherished property your own. (id:8999)
220 Scott Road
Cambridge, Ontario
Welcome to this charming 3-bedroom, 1.5-bathroom semi-detached home in the sought-after Hespeler neighbourhood of Cambridge. Perfect as a starter home or a smart step up from condo living, this property offers space, functionality, and recent updates that make it move-in ready. On the main floor, you’re welcomed into a bright living room with large windows overlooking the front yard, bringing in plenty of natural light. The layout flows seamlessly into the kitchen and dining area, the patio doors open to a fenced backyard with a private deck and a storage shed that adds charm and curb appeal. Upstairs, you’ll find three bedrooms, including two generous rooms and a third that’s perfect for a home office or nursery, along with a 3-piece bathroom. The finished basement adds even more living space, featuring a cozy rec room, ample built-in storage, laundry area, and a rough-in for a future bathroom. While the carpet and paneling could use some updating, the space is completely functional and brimming with potential. With a few modern touches, it could easily become the perfect family room, games area, or home office. Recent updates include a new roof (2024), a new dryer (2024), freshly installed bathroom flooring on the main level, and newly painted kitchen cabinets for a fresh, modern look. With its functional layout, bright living spaces, private yard, and endless potential downstairs, this home is priced to sell and ready for its next owners. (id:8999)
111 Snyder's Road W
Baden, Ontario
Welcome to 111 Snyder's Road W in beautiful Baden. This older detached home is located in a family friendly neighborhood within walking distance to local schools (Baden Public, Sir Adam Beck, and Waterloo-Oxford DSS). Situated on a private 80 foot wide x 169 foot long triangular shaped lot with mature trees and a large rear patio area for relaxing and entertaining. A single car detached garage is located at the rear of property offering space for the hobbyist or parking. The main floor layout has a large eat-in kitchen area, living room with a fireplace and a rear den area. The upper level boasts three bedrooms and a 3 piece bathroom. The home has easy access to Highway 7&8 for quick commuting to Stratford or the Tri City areas with all the amenities it has to offer. You can renovate the home or consider other redevelopment possibilities with the property. Book your private showing today (id:8999)
335 Wheat Boom Drive Unit# 1210
Oakville, Ontario
Experience modern living in this stylish one-bedroom suite, perfect for first-time buyers, investors, or those looking to downsize. Located in Oakvillage, one of North Oakville’s most sought-after communities, this well-designed condo features 9 ft ceilings, floor-to-ceiling windows, and an open-concept layout that seamlessly blends the living, dining, and kitchen areas. The spacious U-shaped kitchen boasts granite countertops, stainless steel appliances, ample storage, and a large breakfast bar. Enjoy the convenience of in-suite front-load laundry and a full 4-piece bathroom. Step out onto the east-facing balcony to enjoy scenic views of West Oakville and a southern glimpse toward the lake. Smart home features include keyless entry, thermostat control, security monitoring, and remote visitor access. Amenities include a fitness centre, party room, BBQ area, bike storage, and visitor parking. One underground parking space, a designated locker near the parking area, and high-speed internet are included in the condo fees. Water is metered separately. (id:8999)
1327 Pelham Street
Fonthill, Ontario
Welcome to this beautifully maintained 3+1 bedroom, 2 full bathroom home on an expansive 80' x 150' lot in one of Fonthill’s most sought-after neighborhoods. Offering the perfect blend of elegance, functionality, and strong potential, and passive income, this property is a rare find. The home features a fully remodeled Above Ground in-law suite with a walk-out to the lush garden, which is already rented and generating income for the homeowners ($1550/month), an added benefit for investors or first-time home buyers seeking supplemental income. A spacious rec room provides additional living or entertaining space along with heated flooring in the primary bathroom. A major highlight is the microFIT solar panel system, generating a guaranteed income of approximately $800 per month until 2032, a long-term financial benefit for the future homeowner. This property is highly energy efficient, featuring a heat pump and electric water heating system, keeping hydro bills extremely low. The primary bathroom offers the luxury of heated flooring while the upgraded 200-amp electric panel (converted from 100 amp), most appliances replaced within the last five years, and the fact that both the water heater and the heat pump are owned, ensuring cost-efficient enjoyment of your home, bringing peace of mind. Car enthusiasts and hobbyists will love the tandem two-car garage, boasting nearly 1,000 sq. ft. of space, perfect for parking, storage, or even a workshop. The extra-large driveway comfortably accommodates at least six vehicles, making it ideal for gatherings or multi-vehicle families. Set in a prestigious and peaceful neighbourhood, yet conveniently close to amenities, schools, and parks, this property offers both luxury, practicality and eco-efficient living. Whether you’re looking for a spacious family home or an investment with exceptional income potential, 1327 Pelham Street is a must-see. *Square Footage supplied by I guide and LBO (id:8999)
26 Nora Court
Cambridge, Ontario
Welcome to 26 Nora Court! Located on a quiet court in the desirable Silverheights area of Hespeler, this well-maintained 3+2 bedrooms semi-detached bungalow offers numerous updates and a private backyard. The main floor features luxury vinyl flooring (2022) and an updated kitchen (2013) and a well appointed layout. The main bathroom was renovated in 2010, with a second full bathroom added in the basement (2015) where you will find 2 bedrooms and generous rec room. Situated close to schools, parks, shopping, and quick access to Hwy 401, this home is truly turn key and offers something for everyone! (id:8999)
4013 Kilmer Drive Unit# 201
Burlington, Ontario
This corner unit offers over 1000 square feet of updated living space! Located in the Tansley Gardens community of low rise condos, 213-4013 Kilmer could be just what you've been looking for. Take the elevator up to the second floor (or the exterior stairs, your choice!) and find this corner unit at the end of the hall. Upon entry, you'll find a proper foyer to welcome you, with a double wide coat closet and room for a console table. The living and dining rooms are open concept to the kitchen - featuring hardwood flooring and updated light fixtures. The kitchen is a great size for a condo unit, offering a large breakfast bar that easily seats 4. This updated kitchen features modern stainless steel appliances, granite countertops, and french doors out to the balcony. The primary suite features the same hardwood flooring in the bedroom, a large double closet, bay window with small window seat area, and ensuite 4-piece bathroom with large vanity, built in linen storage, and a tub/shower combo. The second bedroom also offers a good size closet and consistent hardwood flooring. The the second bathroom, with stand-up corner shower, is just outside the door. In-suite laundry is an added bonus, with a laundry closet just off the kitchen. You'll be impressed with the quality of finishes and room sizes here! The location itself is highly convenient, with amenities at Walkers and Upper Middle just moments away and plenty of green space at nearby Tansley Park. One underground parking space and locker are included, and a second vehicle can be parked outside. (id:8999)
95 Seneca Drive
Ancaster, Ontario
Welcome to the popular and charming Old Meadows neighbourhood in Ancaster! This spacious bungalow features a stunning updated kitchen and bathroom, 3 bedrooms on the main floor, hardwood floors throughout the main level along with large windows filling the home with natural sunlight. A walk-out from the dining room leads to a large backyard, perfect for building family memories or weekend entertaining with friends. Nestled on a LARGE 80' x 120' lot, you're just a short distance from the Old Ancaster Village charm and amenities while having easy highway access and minutes to Meadowlands Shopping Centre. This updated bungalow includes a separate entrance to the basement with a second kitchen AND separate laundry room as well as two additional bedrooms. A must-see property! (id:8999)
24 Culver Court
London, Ontario
Welcome to 24 Culver Crescent, a beautifully renovated semi-detached home tucked away on a quiet, family-friendly cul-de-sac. Every inch of this property has been upgraded with care and attention to detail. The home now features a modern kitchen with brand new cabinets, flooring, and appliances, along with two fully renovated bathrooms. Both bathrooms include new vanities, countertops, shower bases, and glass enclosures. Upstairs offers four generous bedrooms, including a spacious primary suite with its own private ensuite, a rare find in this area. All upper rooms have been newly carpeted, and the home includes new baseboards and trim throughout. Three of the upstairs windows have been replaced, along with two in the basement. Every interior door has been replaced, and all light fixtures are new. Additional updates include engineered hardwood flooring, two new wardrobes in the bedroom, a new water softener, and all new appliances. The basement has been tastefully finished, adding a laundry room and comfortable living space. Outside, the property features a newly paved asphalt driveway, a stylish glass enclosure at the entrance, and a brand new deck overlooking a private backyard — perfect for quiet evenings or entertaining guests. Located close to Fanshawe College, shopping, public transit, and all essential amenities, this move-in-ready home blends style, comfort, and practicality. Book your showing today. (id:8999)
8462 White Church Road E
Glanbrook, Ontario
Elegant Raised Ranch Backing onto Rolling Farmland – Just Minutes from the City Experience refined living in this stunning raised ranch with an in-law suite, perfectly situated on a remarkable 85 x 190 ft lot overlooking serene, rolling farmland. This property seamlessly combines elegance, comfort, and breathtaking views, offering a rare opportunity to enjoy peaceful surroundings just minutes from city conveniences. The open-concept main level is bathed in natural light, highlighting hardwood floors, a designer kitchen, and spacious, inviting living areas that flow effortlessly for both daily living and entertaining. The main floor features 3 bedrooms, including a primary bedroom with its own private deck, ideal for quiet mornings or relaxing evenings. Patio doors from the dining room open to a 15 x 24 ft deck, providing the perfect vantage point to enjoy sunsets, entertain guests, or simply savor the stunning views of the expansive backyard and surrounding farmland. The lower level features a 4th bedroom within a fully equipped in-law suite with a separate entrance and a second kitchen, offering flexibility for an in-law suite, guests, or a private retreat. Additional highlights include a large, functional mudroom, perfect for organization and everyday convenience, and a 26 x 28 ft garage with ample space for vehicles, hobbies, or storage. The meticulously maintained grounds include a beautifully landscaped yard, providing an inviting space for outdoor activities, gardening, or simply enjoying the serene environment. This property offers a rare combination of luxury, tranquility, and functionality. Whether you’re entertaining inside, relaxing on one of the decks, or exploring the expansive yard, this home is a true retreat. (id:8999)
2559 Kingsberry Crescent
Mississauga, Ontario
Impressive semi-detached raised bungalow in the heart of Cooksville, Mississauga, offering flexible living ideal for families, investors, or multigenerational households. This well-maintained home features four bedrooms and two full bathrooms arranged across two levels, with two full kitchens and a separate entrance that provide easy separation for a lower suite or rental unit. The main level delivers bright, welcoming living spaces suited to everyday family life and entertaining, while the lower level functions as an independent suite with its own kitchen and bath, perfect for in-law accommodations or steady rental income. Recent exterior enhancements include brand new garage door(2025), eavestroughs(2024) and driveway(2022) that boost curb appeal, security, and convenience. Located in a prime Cooksville neighbourhood, the home places residents close to community centres, recreation facilities, parks, and schools, with nearby hospitals and medical services providing added peace of mind. Shopping, dining, and major retail destinations are minutes away, and efficient transit links plus highway access simplify commuting across the Greater Toronto Area. Combining practical upgrades, a versatile floor plan, and strong neighbourhood amenities, 2559 Kingsberry Crescent represents a compelling balance of lifestyle and investment value. Buyers seeking immediate occupancy with income potential or a long-term rental asset will appreciate the property’s adaptability, privacy, and central location. Arrange a viewing to experience the full potential of this Cooksville residence. (id:8999)
78 Delena Avenue N
Hamilton, Ontario
Beautifully renovated 2-bedroom detached home in a quiet residential neighbourhood available! Featuring updated laminate and vinyl floors throughout and a modern kitchen with stainless steel appliances. On-site laundry included. Enjoy a private fenced backyard with a freshly built deck. The main floor offers a comfortable primary bedroom and a 4-piece bathroom, plus an additional room perfect for a home office or child’s bedroom. (id:8999)
87 Holder Drive
Brantford, Ontario
Beautiful 87 Holder Dr, 3 Storey Townhome in Brantford (West Brant) , Empire Community has 3 Bedroom + Den & 2.5 Bath. Furnace & Laundry on Main Floor & Lead to the Single Door Large Backyard & Stairs Leading to the 2nd Floor with Spacious Kitchen with Breakfast area large walk in closet and sliding door leading out large deck. Spacious Great room and Den. 2 Piece Powder Room. Primary Bedroom with 4 Piece Ensuite on 3rd floor and walk-in Closet & leadings to Balcony. Two(2) Additional Large Bedrooms with 3 Piece Washroom, Just Step away from Schools,Plaza, Walking trails and park . (id:8999)
55 Cherry Hill Drive
Kitchener, Ontario
Welcome to 55 Cherry Hill Drive, Kitchener — a place where comfort, character, and community come together. Tucked away in the established neighbourhood of Country Hills, this charming three-bedroom bungalow is surrounded by mature trees, quiet streets, and friendly neighbours. It’s a place where kids still play outside, where evening walks lead to nearby parks, and where life moves at an easy, familiar pace. Step inside to a bright, spacious living room filled with natural light — perfect for gathering with loved ones or enjoying a quiet night in. The eat-in kitchen, with its large windows overlooking the yard, is ready for family meals, morning coffees, and everyday routines. Down the hall, three comfortable bedrooms and a full bathroom complete the functional main floor. The lower level offers even more living space — a generous recreation room for games or movie nights, a large workshop for projects and hobbies, and plenty of storage to keep life organized. A side entrance and partial bathroom add flexibility for families or future potential. Outside, the private backyard is a peaceful retreat framed by mature trees — ideal for gardening, entertaining, or simply unwinding after a long day. With its timeless design, practical layout, and location in one of Kitchener’s most welcoming communities, this home is full of opportunity. Whether you’re just starting out, growing your family, or looking to downsize, 55 Cherry Hill Drive offers the perfect place to put down roots and make lasting memories. Book your private showing today and discover the warmth of life in Country Hills. (id:8999)
174 Sunpoint Crescent
Waterloo, Ontario
Rarely do homes come available on this quiet and highly sought-after crescent in Lakeshore North. With a strong sense of community, and unbeatable location, 174 Sunpoint Crescent is the perfect spot to call home. This renovated, 3-bedroom, 1.5-bath home is designed for both comfort and style. The main floor offers a bright living area with modern finishes, a beautifully updated kitchen, and a dedicated office—perfect for today’s work-from-home lifestyle or a quiet study space. Upstairs, you’ll find three spacious, carpet-free bedrooms, each with large windows and generous closet space. Whether it’s a primary retreat, kids’ rooms, or a guest space, this upper level provides both privacy and functionality for the whole family. The finished basement adds even more flexibility, ideal for a rec room, home gym, or playroom. Step outside and enjoy a backyard designed for connection. A generous deck sets the stage for barbecues and family gatherings, while the yard offers plenty of room for play, gardening, or simply unwinding. Two storage sheds keep everything organized, making outdoor living both easy and enjoyable. The location is second to none—just minutes from Laurel Creek Conservation Area, where you can swim, kayak, hike, bike, and even camp. Families will especially appreciate being within walking distance to excellent schools and nearby parks, making daily routines simple and convenient. Plus, the world-famous St. Jacobs Farmers’ Market is only 5 minutes away, offering farm-fresh produce, artisanal foods, and handcrafted goods year round. All this, along with close proximity to shopping, restaurants, and Uptown Waterloo, while still being tucked away on a peaceful, low-traffic street. This is more than just a home—it’s where comfort, convenience, and community come together. Book your showing today! (id:8999)
395 Dundas Street Unit# 819
Oakville, Ontario
Unit 819 – Brand New Modern 1-Bedroom Condo at Distrikt Trailside 2, Oakville Experience luxury living in this brand-new 1-bedroom suite featuring 10-ft ceilings, floor-to-ceiling windows, and an open-concept layout. The sleek kitchen offers quartz countertops, a porcelain backsplash, and premium stainless-steel appliances. Bedroom, 4-piece bath, in-suite Whirlpool laundry, and a 100 sq. ft. private balcony. Includes 1 underground parking and locker. Prime Oakville location near trails, parks, dining, shopping, hospital, top schools, GO Transit & major highways—ideal for professionals, couples, or investors seeking style and value. (id:8999)
347 Bushview Crescent
Waterloo, Ontario
Open House Sunday Oct 26 2-4pm. Mov in ready home on a quiet crescent in a great Waterloo Family Neighbourhood. Close to schools, shopping, St Jacobs Market, transit, parks, trails, conservation area, Universities and a couple minutes to the expressway for commuters. Large primary bedroom with oversized closets for lots of storage. Double drive with 1.5 garage for a car plus extra storage. Ultra efficient cold weather heat pump saves over $1,000 per year on heating and cooling costs. 3 baths. rec room and living room, large private fenced back yard with sliders to patio off dining area.. perfect for your pets and the whole family to enjoy their own space. New main bath reno in 2025. Lower level bath reno in 2025. All the major upgrades have been recently done (windows, driveway, roof, HVAC, and improvements to baths and flooring). Come have a look today. (id:8999)
16 Mollison Court
Guelph, Ontario
Welcome To 16 Mollison Court, A Spacious 4 Bedroom, 5 Bathroom Home Tucked Away On A Quiet Court In One Of Guelph's Most Desirable Neighbourhoods. Set On A Large Private Pie- Shaped Lot Backing Onto A Lush Ravine, This Home Offers The Perfect Blend Of Comfort, Privacy, And Resort-Style Living. Step Inside To Discover Bright, Expansive Windows That Fill The Home With Natural Light, Complemented By One Electric And Two Gas Fireplaces For Year-Round Comfort. The Recently Renovated Walk-Out Basement In-Law Suite Features Its Own Separate Entrance, A Bedroom, Two Bathrooms, A Recreation Room, And A Full Laundry Area, Making It Ideal For Extended Family Or Guests. Outside, The Fully Fenced Backyard Is Designed For Entertaining And Relaxation With A Large In-Ground Pool, A Pool Shed Complete With Equipment, And An Additional 10' X 10' Storage Shed For Lawn Tools. Enjoy The Peace Of Mind Of A Culligan Water Filtration System Throughout The Home. Located Close To Beautiful Parks, Scenic Trails, And Top-Rated Schools, This Home Is Just Minutes From Grocery Stores, Restaurants, And All Major Amenities. With Easy Access To Highway 6 And The University Of Guelph, This Location Is Perfect For Families And Commuters Alike. Your Private Retreat In Guelph Awaits. (id:8999)
1328 Upper Sherman Avenue Unit# 2
Hamilton, Ontario
Welcome to this 3-bedroom FREEHOLD townhome, offering convenient living and exceptional value on the Hamilton Mountain. The main level features an open-concept layout with a modern kitchen, upgraded counters, stainless steel appliances, and seamless flow to the dining and living areas. Step outside to a private, fully fenced yard and deck—perfect for relaxing or entertaining. Upstairs, you’ll find 3 generous bedrooms, including a spacious primary with walk-in closet. The lower level is clean and unfinished, ready for your personal design. Located in a quiet, family-friendly community with very low POTL fees and minutes to schools, shopping, transit, parks, and the LINC (id:8999)

