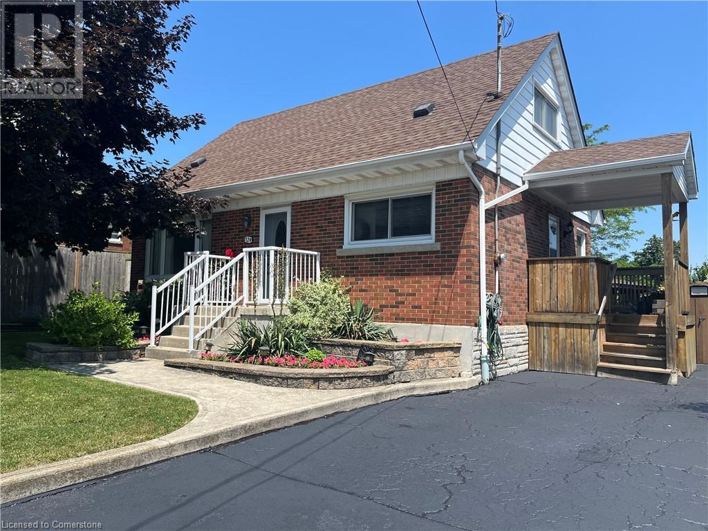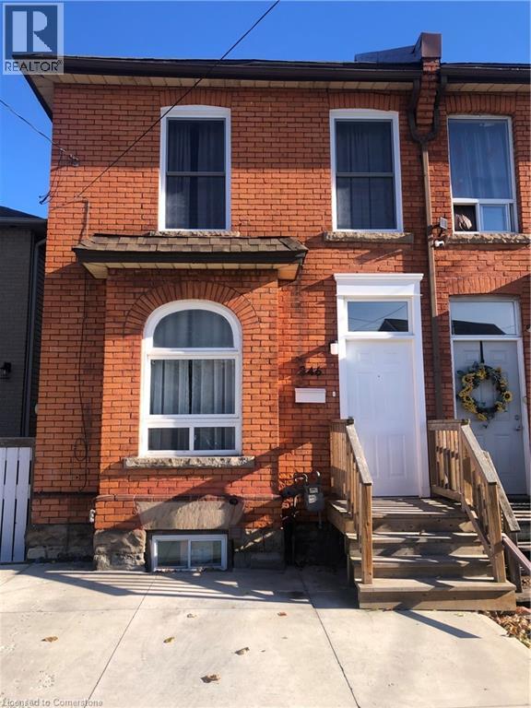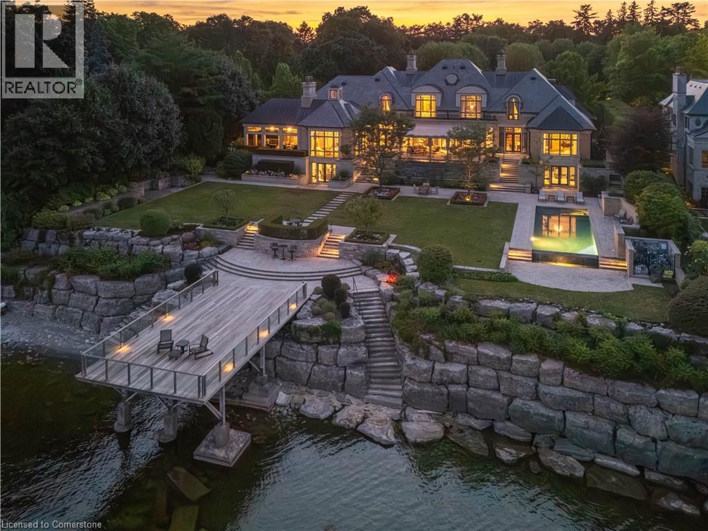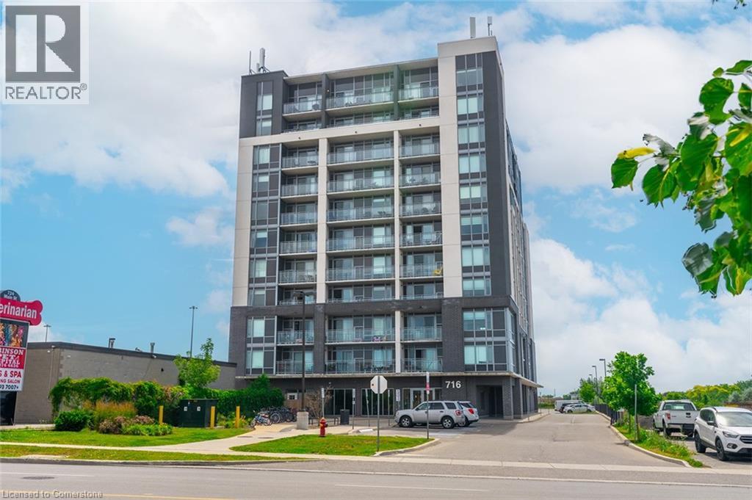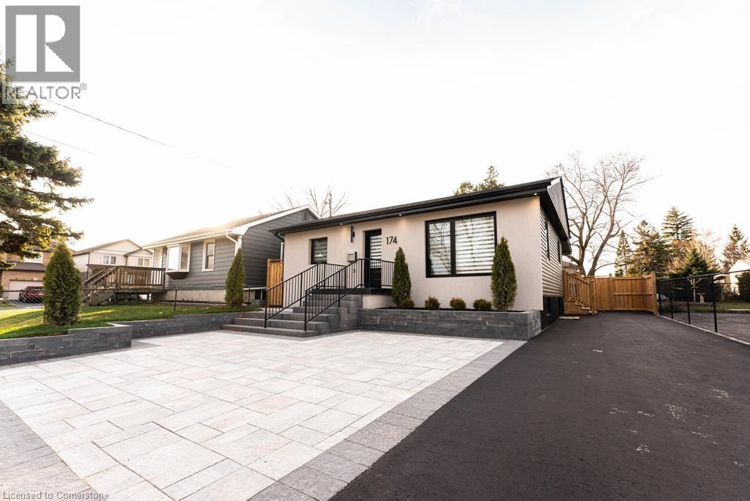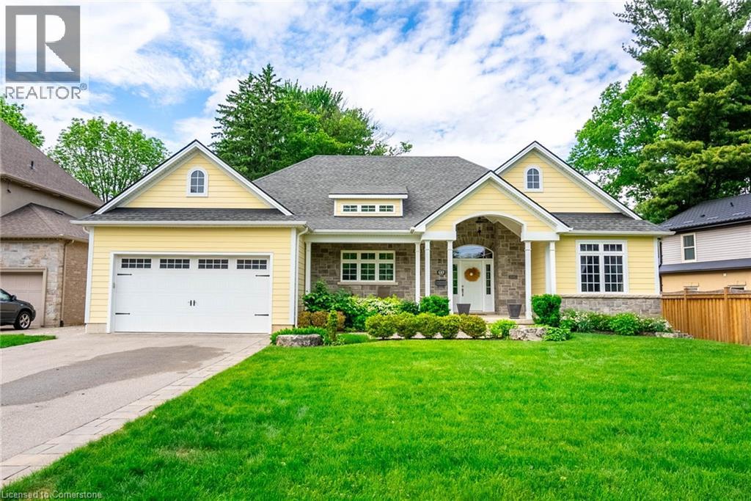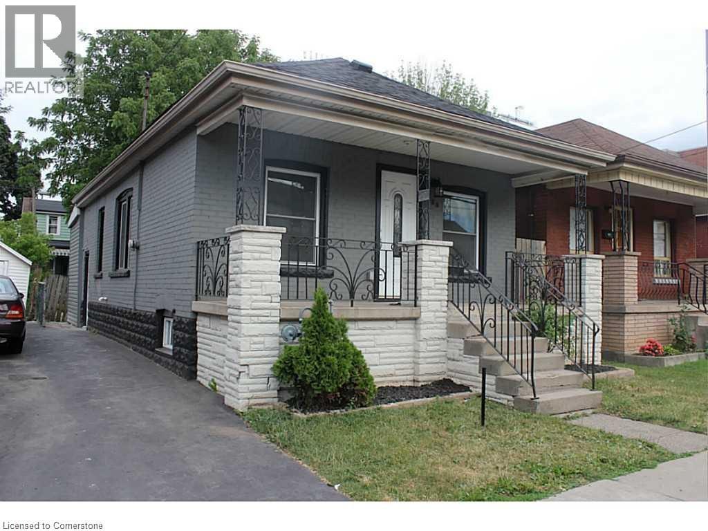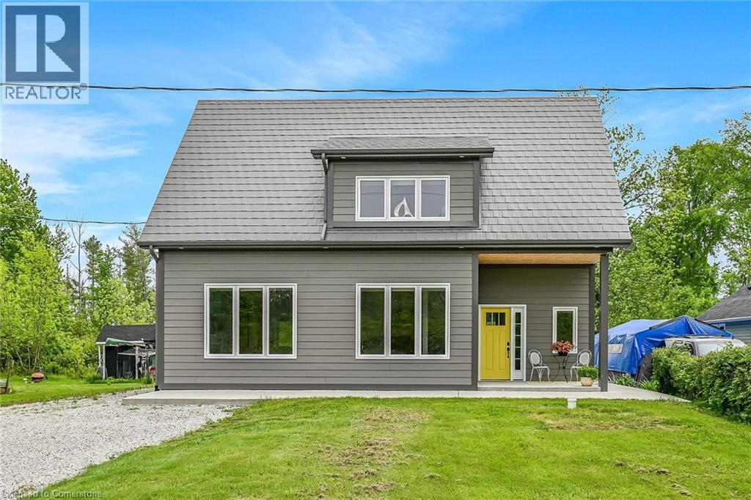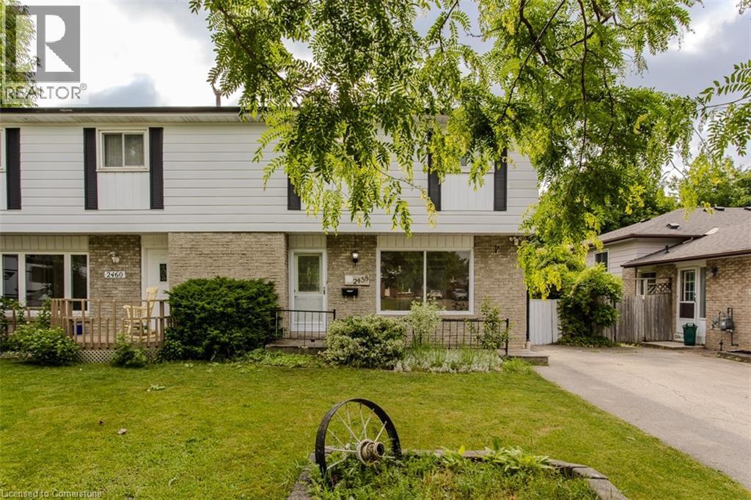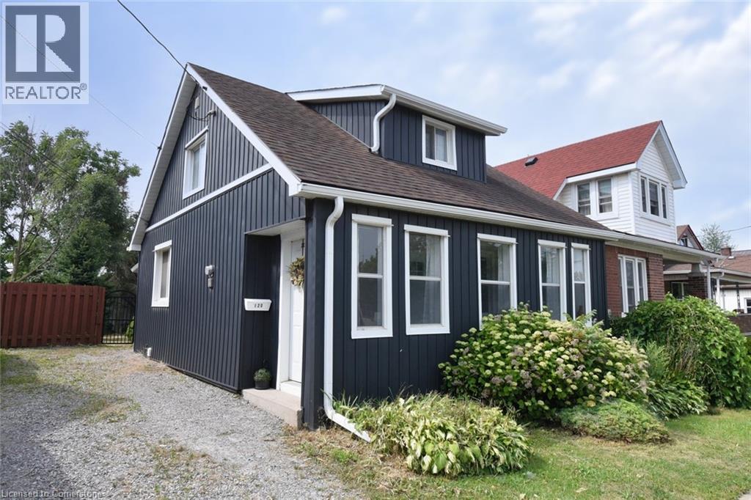129 Broker Drive
Hamilton, Ontario
Welcome to this inviting and spacious 3-bedroom gem nestled in the sought-after Huntington area of Hamilton Mountain - just a few blocks away from Mountain Brow Blvd. Designed with family living in mind, this home offers a harmonious blend of functionality, comfort, and charm. The heart of this home is a large, oversized kitchen featuring a peninsula with loads of storage and counter space. A bonus cozy breakfast nook, is perfect for casual family meals or entertaining guests. A bright and airy open-concept living and dining space offers versatility and flow, enhanced by French doors that lead to a great newer deck, seamlessly connecting indoor and outdoor living. A convenient main-floor room that adapts to your needs whether as a comfortable bedroom, private home office, or creative space. The basement rec room provides endless possibilities for family gatherings, hobbies, or a cozy home theatre setup and ample storage throughout ensures everything has its place, keeping your living spaces organized and clutter-free. The outdoors features a fenced rear yard creating a private oasis, complete with a screened-in gazebo and landscaped gardens. The paved two-car driveway adds convenience to this delightful home. Situated just steps away from Fay Avenue Park, this home is a haven for outdoor enthusiasts. You'll love being within walking distance of Mohawk Sports Park, the scenic trails of Kings Forest, and the beautiful Huntington Rec Centre within with several pools and tennis courts, great for families and seniors to enjoy nature and stay active. This property is not just a house; it's a place to call home, offering comfort, convenience, and a lifestyle enriched by its vibrant community and natural surroundings. (id:8999)
346 Hughson Street N
Hamilton, Ontario
Welcome to this well-maintained 2.5-storey semi-detached brick home, ideally located just steps from the GO Station and within walking distance to Bayfront Park, Biking and walking trails, shops and public transit in a highly sought-after neighbourhood. This charming home features 2+1 bedrooms and 2.5 bathrooms, offering a functional layout with no carpet throughout. The spacious primary bedroom was created by combining two smaller rooms and now features a full wall-length closet. The second-floor bathroom has been fully renovated, adding modern comfort to this classic home. The updated kitchen is a showstopper, boasting a new 11.5-foot quartz countertop, vinyl plank flooring, a commercial-grade sink and faucet, porcelain tile backsplash, and dimmable under-cabinet LED lighting. Colonial-style upgrades throughout include custom crown and wall molding, updated front entry door, and interior door casings. The home also features upgraded windows in the master bedroom and dining room, and a new washer and dryer (2024). Additional multi use area in the attic allows for extra storage or work space. A separate basement apartment with a walk-up entrance offers great income potential or space for extended family. Outdoors, enjoy a custom-built backyard shed, enclosed under-deck storage, and an enclosed vegetable garden — perfect for urban gardening. Double wide concrete driveway parking in this area is an added bonus. With plenty of thoughtful upgrades and an unbeatable location, this home is a rare find you won’t want to miss. (id:8999)
2054 Lakeshore Road E
Oakville, Ontario
2054 Lakeshore Rd. East is one of Oakville's finest lakefront estates.Situated on 1.6 acres & 164.22 ft of pristine shoreline, complete with deck, & stairway access to the water. Designed by renowned architect Gren Weis & brought to life by the exceptional craftsmanship of Coulson Fine Homes.This magnificent 7-bdrm, 13-bath home spans an impressive 19,210 sq ft.Step into the grand formal entrance where limestone cast walls create a dramatic first impression serving as a prelude to the extraordinary spaces beyond.The residence showcases 12 ft ceilings on the main level, Brazilian walnut flooring thru-out & custom cabinetry adorns this remarkable home.The estate features an expansive living & dining rm w/breathtaking water views, perfect for intimate gatherings or grand celebrations.Step outside to the covered terrace where you can relax to the sounds of the Bellagio inspired fountains & waterfall.The gourmet open-concept kit.flows effortlessly into the fam.rm where water views & fp create a relaxed & comfortable space.The lower-level transforms into an entertainer's paradise, w/a state-of-the-art home theatre, gym w/direct access to the infinity edge pool, steam room, golf simulator, wine cellar, billiards area w/rec room & catering kit.A private 2-bdrm nanny suite w/sep. entrance provides additional flexibility.An elevator gives you convenient access to all 5 levels of this thoughtfully designed home.The outdoors offers multiple entertaining areas nestled within the manicured landscaped grounds, the lakefront deck & poolside.The power screened sunroom offers 3 season enjoyment. His&Her double car garages to accommodate 4 vehicles w/additional parking for 15 more on the circular driveway & auxiliary prkng areas-perfect for hosting memorable events.This waterfront estate represents more than just a home it's a lifestyle statement where every detail has been carefully curated to create an environment of uncompromising luxury & comfort. LUXURY CERTIFIED. (id:8999)
716 Main Street E Unit# 509
Milton, Ontario
Modern living meets unbeatable location in this spacious 1-bedroom plus den condo, perfectly situated steps from Milton GO, Downtown Milton, shopping, dining, and cultural destinations like the Milton Library and FirstOntario Arts Centre. Enjoy swift access to Hwy 401, just 6 minutes away, making commuting simple. Ideal for first-time buyers, down-sizers, or savvy investors, this low-maintenance, move-in-ready home is nestled in a premium, cost-effective building. Experience the best of urban convenience in one of Milton’s most connected neighbourhoods. Note: Photos are virtually staged. (id:8999)
209 Allan Street
Oakville, Ontario
STEP INSIDE THIS 4 BEDROOM, 2.5 BATH PRIME OLD OAKVILLE GEM JUST STEPS TO DOWNTOWN. YOU'LL FALL IN LOVE THE MOMENT YOU WALK UP TO THE CHARMING COVERED FRONT PORCH WHERE YOU SIP'LL YOUR MORNING COFFEE. A HUGE TWO STOREY ADDITION WAS ADDED ON GIVING A SPACIOUS SUNKEN FAMILY ROOM W/FIREPLACE AND A LARGE MASTER BEDROOM WITH VAULTED CEILINGS, A WALK-IN CLOSEST AND 3-PIECE ENSUITE. A BEAUTIFUL CUSTOM KITCHEN THAT FEATURES A LARGE OVERSIZED ISLAND WITH GRANITE COUNTERS. THE HOME FEATURES WARM RADIANT HEAT AND DUCTLESS AIR CONDITIONING MAKING IT EXTREMELY EFFICIENT. RECENT UPGRADES INCLUDE A NEW WASHER, SUMP PUMP, DISHWASHER, AND A 1 YEAR OLD FURNACE. A FULLY FINISHED REC ROOM WITH HEATED FLOORS AND A EXTRA 2-PIECE BATH. OPPORTUNITY AWAITS WITH THIS RARELY FOUND 4 BEDROOM 2110 SQ. FT HOME IN THE MOST DESIRABLE OLD OAKVILLE COMMUNITY, STEPS WALLACE PARK TENNIS CLUB, REC CENTRE, BRANTWOOD PLAYGROUND AND ST GEORGES SQUARE!! (id:8999)
174 Roxborough Avenue
Hamilton, Ontario
Welcome to this beautifully transformed bungalow that combines contemporary living with smart functionality! Every inch of this home has been thoughtfully renovated from top to bottom—brand new windows, doors, flooring, kitchens, and bathrooms—offering a truly move-in-ready experience. The main floor features a bright, open-concept layout with 2 spacious bedrooms, a modern full bathroom, and in-suite laundry. The sleek new kitchen boasts stylish finishes and flows seamlessly into the living and dining areas, perfect for both relaxing and entertaining. Downstairs, discover a completely self-contained in-law suite, ideal for multigenerational living or rental potential. The lower level includes 2 large bedrooms, a versatile living room that could easily serve as a third bedroom, a full kitchen, bathroom, and its own laundry room. Step outside to find a thoughtfully divided backyard, with each level enjoying its own private fenced outdoor space—a rare and valuable feature for privacy and flexibility. This home is truly brand new in every way—a modern masterpiece with potential income or extended family living, located in a family-friendly neighbourhood. Don’t miss the opportunity to own this exceptional, fully renovated gem! (id:8999)
157 Terrence Park Drive
Ancaster, Ontario
Stunning 3+1 Bedroom Bungalow in Prestigious Oakhill, Ancaster. Welcome to this beautifully maintained bungalow, nestled on a quiet dead-end street in what is regarded as one of Ancaster's most desirable pockets. Built in 2011, this home boasts impressive curb appeal with James Hardie siding and mature landscaping. Step inside to discover a bright, airy interior featuring vaulted ceilings and an open-concept layout that seamlessly connects the living room, dining area, and kitchen—perfect for entertaining or family gatherings. Large windows flood the space with natural light. The fully finished basement offers added versatility, ideal for a guest suite, home office, or recreation space. With 3+1 bedrooms and ample square footage, this home is perfect for growing families or those seeking the ease of one-level living without compromising space. Recent updates include a brand-new furnace and A/C (2025) and an owned hot water tank (2023), providing peace of mind for years to come. Enjoy a short walk to the Dundas Valley Conservation Area, Fortinos, The Brassie, the Wine Shop, and top-rated Catholic and Public Schools, including the newly built Spring Valley Elementary and Ancaster High School. Just minutes to the Ancaster Tennis Club, Hamilton Golf & Country Club, Highway 403, and The Linc. This is a rare opportunity to own a move-in ready home in one of Ancaster’s most coveted neighbourhoods. A must-see! (id:8999)
273 Britannia Avenue
Hamilton, Ontario
Welcome to your dream home! This newly renovated gem boasts modern sophistication and convenience in every corner. Step into an open concept layout, illuminated by energy-efficient LED pot lights, creating a warm and inviting ambiance throughout. The heart of this home is the stylish kitchen featuring sleek quartz countertops, perfect for whipping up culinary delights and hosting gatherings with friends and family. With 2 bedrooms plus a versatile room on the main floor, you have the flexibility to use it as an office for remote work or as a cozy third bedroom to accommodate guests or family members. Indulge in the luxury of a brand new washroom complete with water-efficient fixtures, ensuring both sustainability and comfort. Convenience is key with main floor laundry facilities, making chores a breeze. Step outside onto your brand new deck (2024), where you can simply unwind and soak up the sunshine in the large price space. The freshly laid sod adds to the charm of the outdoor space, providing a lush backdrop for relaxation and entertainment. Located within walking distance to grocery stores and shopping at The Centre on Barton. This home offers the ultimate in convenience and accessibility. Perfect for first-time buyers or those seeking a cozy retreat in a vibrant community. Don't miss your chance to make this your forever home. Designated front parking on street w/ city permit is available! Updated Electrical & Plumbing, Roof (2020)+(2024 for the back extension and Washer and Dryer) Bathroom (2024), Deck (2024) New Sod (2024), deep lot with private backyard! Located within walking distance to grocery stores and shopping at The Centre on Barton. This home offers the ultimate in convenience and accessibility. Schedule a viewing today! (id:8999)
106 Lottridge Street
Hamilton, Ontario
This stunning bungalow has been modernly updated from top to bottom with high-quality finishes and attention to detail. Upgrades include a new roof, electrical, plumbing, windows, doors, and flooring. The open-concept layout features cathedral ceilings, a stylish kitchen with granite countertops, and contemporary design throughout. Located just steps from the stadium, major highways, schools, and shopping, this home blends modern living with everyday convenience. Currently rented out $1720/ month and requires 24/hr notice for showings.RSA. (id:8999)
18 Siddall Road
Dunnville, Ontario
This custom designed and built home is on a quiet road that leads to a beautiful private sand and Pebble Beach on Lake erie an easy 2 minute stroll away. There are partial Lake views from the front of the home and second floor. You enter from a paved pathway and porch, with in-slab heating for winter snow and ice melt. This home is constructed with ICF, making it energy efficient with in-floor heating on both levels. The ground floor has an open concept living room/dining room, and the fabulous custom-built kitchen is perfect for family gatherings and entertaining. The stunning entrance hall is fitted with custom built cabinets having ample storage. There is a den on the main floor, which could be used as a fourth bedroom. Laundry closet, and two-piece washroom also conveniently located on the main floor. The upper level boasts three bedrooms and a large sitting area overlooking woodlands across the road. The master bedroom is fitted with custom wardrobe cabinets and is host to a lovely ensuite bathroom and private balcony. The exterior is maintenance free with lifetime steel shingle roofing and James Hardie siding. The rear yard offers a covered sitting area and concrete patio, as well as an outdoor shower complete with hot and cold water. The quality of this home is outstanding and built with pride by its owners. It is a rare find. RSA. (id:8999)
2458 Martin Court
Burlington, Ontario
Welcome to 2458 Martin Court — a beautifully upgraded semi-detached home tucked away on a quiet cul-de-sac in one of Burlington’s friendliest neighbourhoods. This fully renovated, open-concept gem offers over 1800 sq ft of stylish living space and is truly move-in ready. Step into the bright and airy kitchen featuring quartz countertops, sleek stainless steel appliances, and a view of the backyard — perfect for everyday living and effortless entertaining. Engineered hardwood flooring flows throughout the main level, enhancing the home’s modern, cohesive feel. The sun-filled living room offers a large bay window that floods the space with natural light and opens to a dining area with a walkout to the backyard patio. Upstairs, you'll find three generously sized bedrooms with ample storage and a renovated main bath complete with elegant tile and a tub/shower combo. The professionally finished basement includes a cozy entertainment space, a second full bath with a walk-in shower, and the potential to be converted into an in-law suite. Enjoy summer evenings in the private backyard featuring an aggregate patio, lush greenery, mature trees, and beautiful landscaping for maximum privacy. With parking for three cars and the option to extend the driveway, this home checks all the boxes. Just minutes to the lake, parks, trails, and all major amenities, with quick highway access to the 407 and QEW — this is Burlington living at its best. (id:8999)
120 Clara Street
Thorold, Ontario
Step into a rare opportunity to own one of the most inviting and impeccably maintained homes on the market today. This beautiful 1.5-storey, 3-bedroom, 1-bathroom home is perfectly positioned just minutes from the QEW, Highway 406, major shopping destinations, public transit, and the iconic Niagara Falls. Location, lifestyle, and legacy converge here. From the moment you enter, you’re greeted by sun-drenched interiors and a seamless blend of classic character. The main level offers an airy, open-concept layout anchored by a tastefully appointed kitchen—ready to inspire your inner chef. Each room is a testament to comfort and functionality, designed to enhance daily living and effortless entertaining. Step outside to discover a fully fenced backyard oasis, complete with a private deck—your perfect escape for morning coffee, evening barbecues, or weekend gatherings with loved ones. This move-in-ready gem is ideal for families, first-time buyers, downsizers, or investors seeking a property that truly stands apart. Don’t miss your chance to own a piece of Niagara’s finest—where style, substance, and location meet in perfect harmony. Welcome home. (id:8999)

