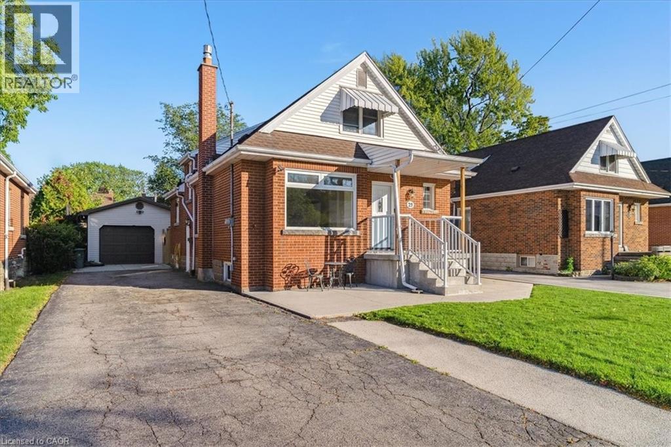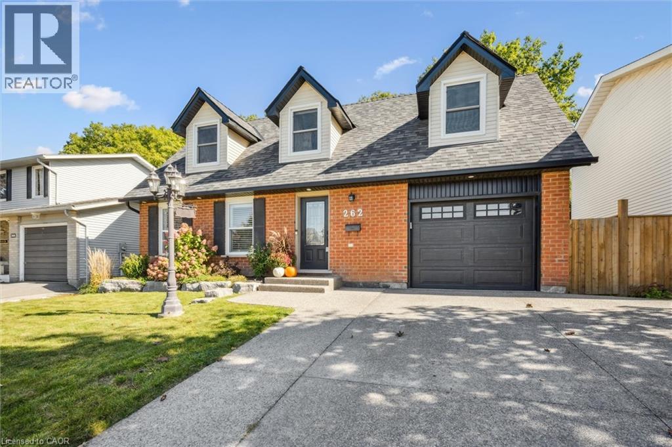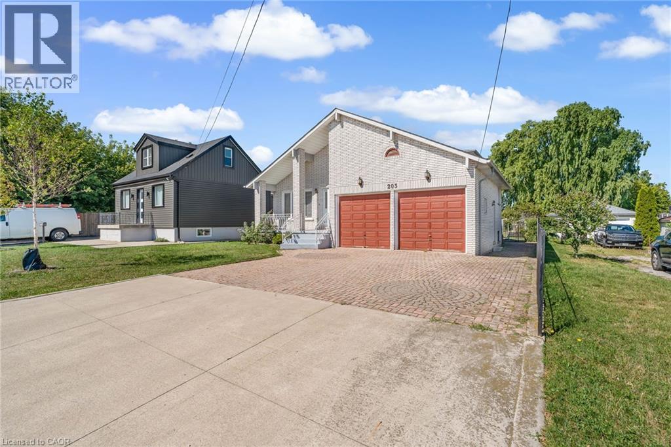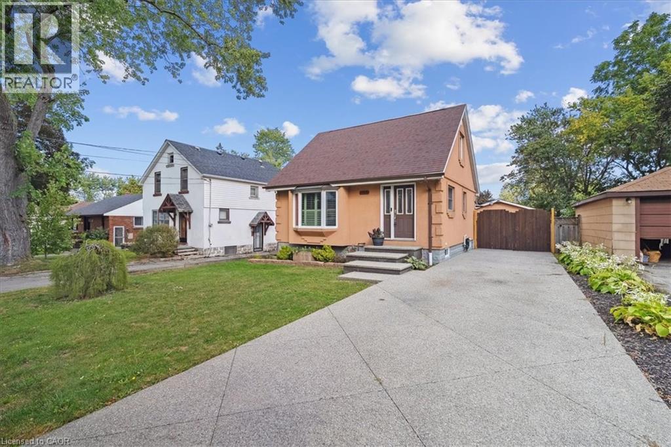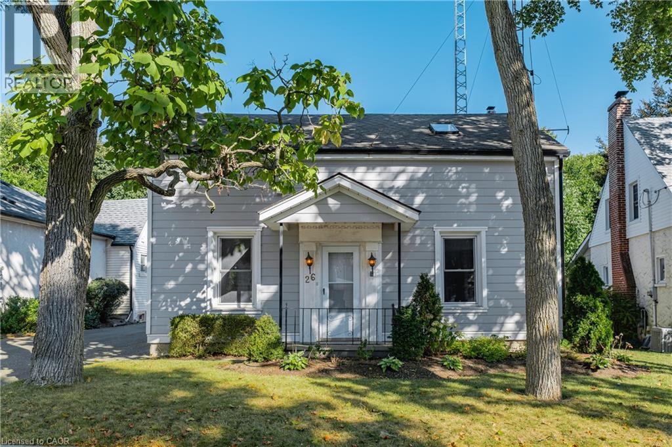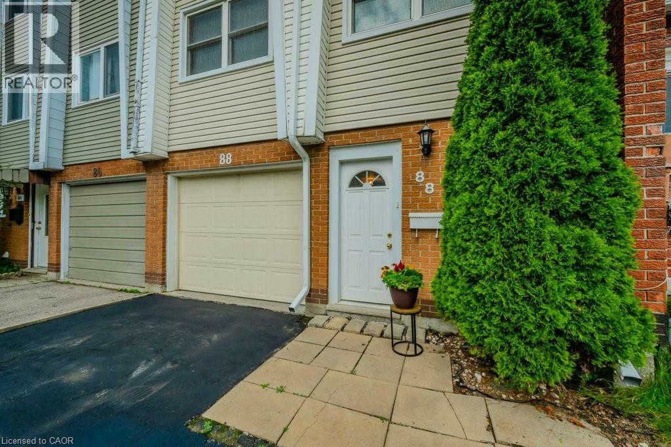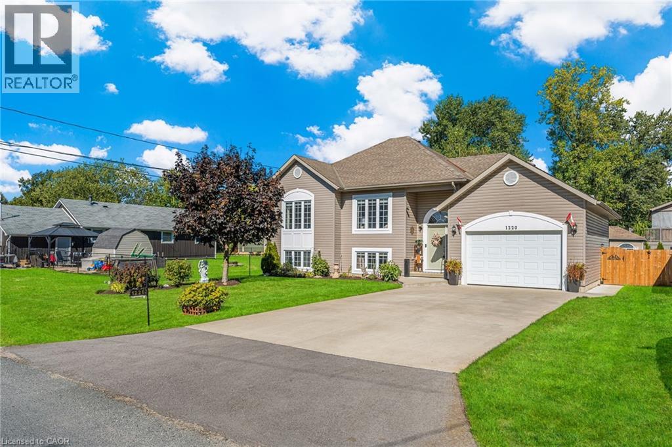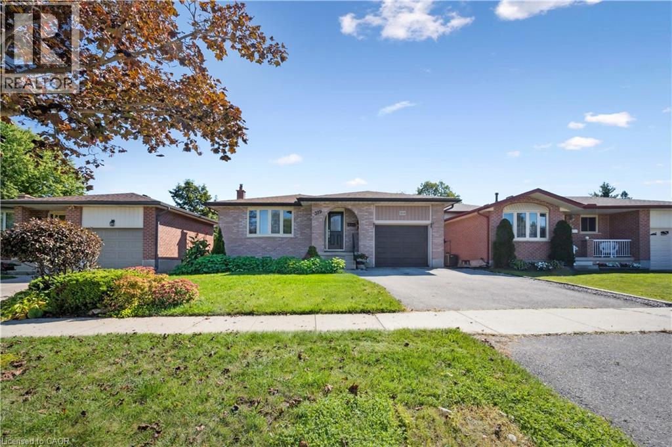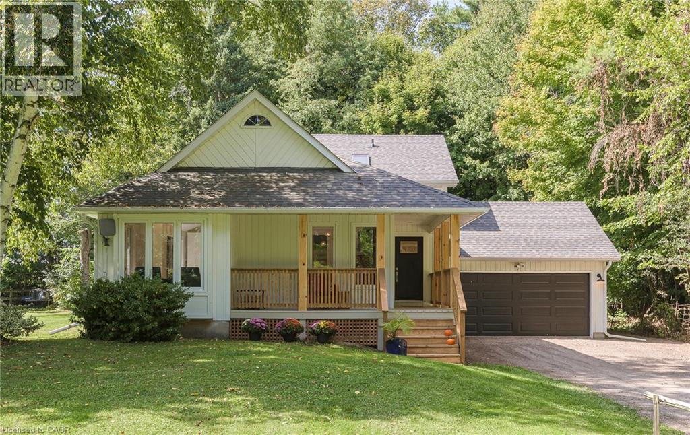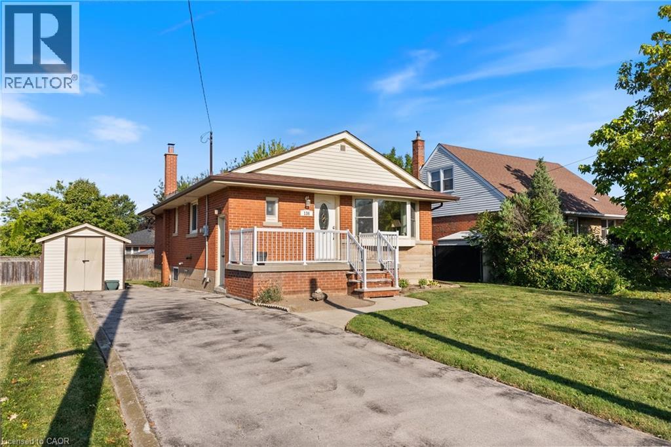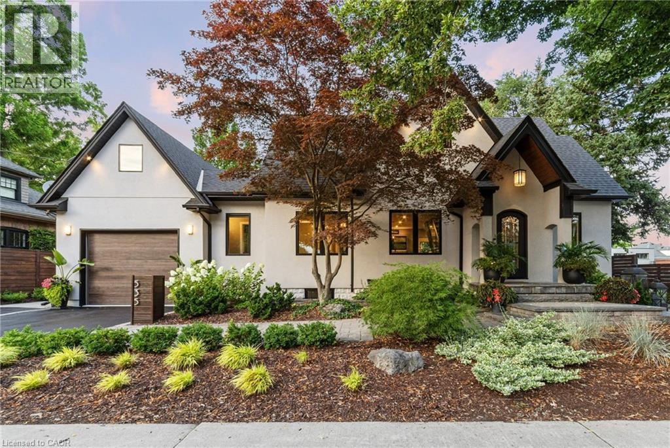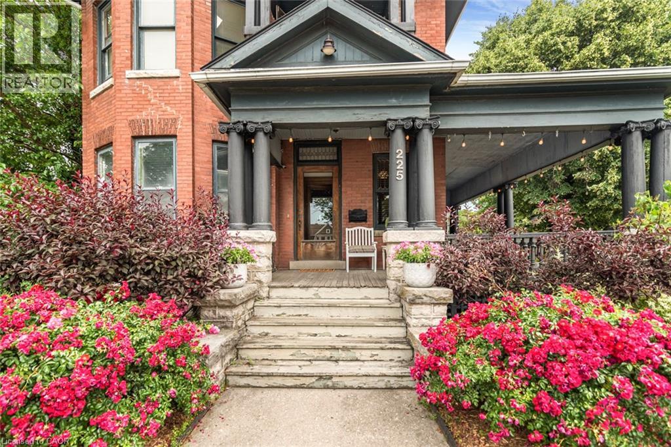29 East 34th Street
Hamilton, Ontario
This charming 3-bedroom, 2.5-bathroom home is nestled on a family-friendly street on the Hamilton Mountain. Featuring a rare oversized heated garage, perfect as a workshop, she-shed, home gym, or extra storage, plus parking for 4 vehicles in the private driveway and a fully fenced backyard, this property is ideal for families and investors alike. Step inside the bright and spacious main level, where you’ll find an oversized living room, a bedroom, a full bathroom, and a true open-concept kitchen and dining area. Upstairs, two additional bedrooms provide comfortable retreats, while the finished basement offers even more living space with a large recreation room and a convenient powder room. The separate side entrance makes the lower level ideal for an in-law suite or potential secondary unit, adding incredible value and flexibility. Located close to Juravinksi Hospital, schools, parks, shopping, public transit, and easy highway access, this home offers both convenience and opportunity. Whether you’re looking for a move-in ready family home or a property with secondary suite potential, 29 East 34th Street is a must-see (id:8999)
262 Grand Ridge Drive
Cambridge, Ontario
Elegant, modern curb appeal in a family friendly neighborhood. Welcome to 262 Grand Ridge Dr. in the West Galt portion of Cambridge. At the front of the home you are welcomed by a newer aggregate concrete Driveway (2022), updated Garage Door (2021), and an armor stone garden. Inside you will find a fully renovated main floor (2023) including an open concept living space with a bright white kitchen, stainless steel appliances, quartz countertops, and a built in bar/coffee nook. Also on the main floor is a updated 2 piece washroom, a finished laundry space, and even a dog washing station! Upstairs there are 3 good sized bedrooms, a 4 piece main bath (2022) and a newer ensuite bath (2022), both with custom made vanities. This welcoming upstairs space offers new carpet & hardwood flooring (2022). The downstairs of the home is also finished and is a great space for a family rec room, home gym, or even a home office space. It also provides ample storage and a 3 piece washroom. The fully fenced pool sized yard is a perfect space to entertain and for the kids and dogs to play. The aggregate concrete patio is very inviting with a dining space and lounging space under the gazebo. There is also a large shed providing additional storage space. Other notable updates include Roof (2023), A/C (2024), Windows (2021), Garage Door (2021), Eavestrough (2023), Fence (2023), Electrical Panel (2023), & blown in attic insulation (2022). This home is located minutes from Westgate Shopping Centre, Excellent Schools, Parks, Trails and Churches. Book your showing today! (id:8999)
203 Margaret Avenue
Hamilton, Ontario
Welcome to 203 Margaret Avenue in Stoney Creek! This one-owner 4 level backsplit home has been lovingly maintained and thoughtfully designed with custom touches throughout. The main and upper levels feature a 3-bedroom, 2-bathroom layout, while the massive single-level basement offers another full bathroom, a second kitchen, a large cantina, and a convenient walk-up to the oversized double car garage—an ideal setup for a future in-law suite or multi-generational living. Set on a 220 ft deep lot, the property provides endless possibilities: build a garden suite (ADU), design your dream pool retreat, or simply enjoy the privacy and space of your own park-like potential backyard. With two kitchens, generous principal rooms, and a basement designed for versatility, this home is both practical and full of potential. A rare opportunity in a sought-after Stoney Creek location—ready for your vision to make it your own. (id:8999)
269 East 25th Street
Hamilton, Ontario
Welcome to 269 East 25th Street, a beautifully updated and lovingly maintained stucco home in a quiet Hamilton Mountain neighbourhood close to schools, parks, shopping, and the hospital. From the moment you arrive, you’ll notice the landscaping, aggregate driveway with ample parking, and deep garage that is insulated, drywalled, and equipped with its own natural gas furnace (2021)—perfect for extra parking, a workshop, or even the potential to convert into an Additional Dwelling Unit (ADU). Inside, thoughtful updates blend modern comfort with timeless character. Highlights include a new furnace (2024), hot water tank (2024), central air conditioning (2019), updated kitchen counters and backsplash (2019), new bay window (2019), back door (2019), main floor bathroom renovation (2019), refinished floors and stairs (2019), and a full basement renovation (2024). California shutters in the living and kitchen areas add style and function. The main floor offers a spacious primary bedroom, while the second level features a bedroom and a large den that could easily be converted into a third bedroom or office. The lower level has been tastefully finished with maple stairs, pot lighting, and a full 3-piece bathroom and laundry room, creating an inviting space for entertaining or extended family. This charming home sits in a desirable and family-friendly pocket of Hamilton Mountain, offering convenience to all amenities while being tucked away on a quiet street. Truly move-in ready and full of possibilities! (id:8999)
26 Dumfries Street
Cambridge, Ontario
* P O T E N T I A L * - This large family home situated on a large 53 x 123 foot lot with massive detached garage has great bones and endless potential. Formerly duplexed converted back to a single family home, three external entrances on the main floor give plenty of options. The upper floor contains the primary suite, two additional bedrooms, full washroom and oversized laundry room. The main floor consists of a bedroom, second full bathroom, kitchen, dining and huge living room. In the basement you'll find an enormous amount of space from the dedicated office room to general storage areas and a long hallway previously used as a shop leading you up beside the garage. With nearly 600 square feet of garage plus another 200 of storage this property is a mechanics dream! (id:8999)
88 Charles Best Place
Kitchener, Ontario
Welcome to 88 Charles Best Place. This well-maintained FREEHOLD townhouse is situated on a quiet tree-lined street and features a private backyard with no rear neighbours. LOW PROPERTY TAXES and NO FEES make this 3 bedroom townhouse an excellent option for first time buyers or investors looking for true freehold ownership. The entry level offers access to the garage and laundry as well as a useful flex-room which can be used as an office, recreation room or for extra storage. Upstairs on the main level, you will find a bright kitchen and dining room with french door access to the backyard and decks. The living room at the front of the house is spacious and bright. The two-piece washroom is also on this level. Upstairs you will find 3 bedrooms and a large main 4-piece bathroom. The EXTENDED DOUBLE DRIVEWAY and garage allows PARKING FOR UP TO 4 VEHICLES. Many of the mechanical and exterior updates have been completed including newer windows, garage door and opener, furnace and AC (within the last 5 years) and roof (2020). Enjoy the convenience of living close to parks, local shopping, community centres and easy highway access. (id:8999)
1220 Parkside Avenue
Fort Erie, Ontario
This turnkey raised bungalow is perfectly positioned just steps from the beach in the established Crescent Park neighbourhood! Enjoy all that this vibrant community has to offer, with parks, schools, shopping, and recreational amenities just minutes away. Featuring nearly 2000 sq. ft. of finished living space, this home seamlessly blends comfort, style, and functionality. On the main level, the open-concept living and dining area showcases a vaulted ceiling, dimmable lighting, and abundant natural light. The kitchen is beautifully accented with crown moulding, stainless steel appliances, and quartz counter with enough space for seating for two. Two bedrooms and a 4-piece bathroom with convenient access from both the master bedroom and living area complete the main floor. The patio door off the dining room opens to a two-tier composite deck, complete with two gazebos, ample enclosed storage underneath, and a fully fenced private backyard with a charming corner shed. The lower level offers a large rec room with a cozy gas fireplace, two additional bedrooms, a 3-piece bath with shower, a dedicated laundry area and lots of storage. This home is perfect for entertaining, creating a separate workspace, or accommodating multi-generational living, with the added benefits of natural light, privacy, and flexible living spaces. Additional highlights include a chair lift for enhanced accessibility, a sump pump for peace of mind, a garage with inside access, built-in shelving, and a double-wide driveway that accommodates four vehicles. Move-in ready and thoughtfully designed, 1220 Parkside Avenue is ready for its next chapter, truly a place to call home! (id:8999)
319 Conservation Drive
Waterloo, Ontario
WELCOME TO YOUR NEW HOME! Move-in ready bungalow in amazing family neighbourhood. Located walking distance to Laurel Creek Conservation area, St Jacob's Market, and Northlake Woods Public School. Whether you're on your own, a savvy investor, first-time homebuyer or looking to downsize, this home won't disappoint. Plenty of parking in the driveway and great curb appeal. As you enter you'll immediately appreciate how bright the home is and your eye will gravitate to the detail of the herringbone design of the white oak look vinyl flooring. Heading into the kitchen you'll love the updates of the backsplash, counters, hardware, and freshly painted cabinetry. No need to do anything here. The large eat-in area is open to both the kitchen and the living room making it easy to entertain. Down the hall you'll again be greeted with updates in the bathroom and 3 spacious bedrooms. Off the den/bedroom, the patio doors conveniently take you out to the stunning backyard. Beautifully landscaped with perennials you'll enjoy the serenity of the sun, shade, and nature as you work or entertain. Downstairs is yet more living space with a huge rec room and extra bedroom and bathroom. Nothing to do here but move in and enjoy. Book your showing today! Note some pictures are virtually staged. (id:8999)
627 Woodhill Road
Flamborough, Ontario
COUNTRY CHARM MEETS MODERN LIVING ON A PRIVATE HALF-ACRE IN WEST FLAMBOROUGH(TROY) A portion of the property is under Grand Valley Conservation Authority. Discover this beautifully updated 4-level backsplit offering over 2400 sq ft of living space. Enjoy peace and privacy while staying close to all amenities. The house features white-oak floors throughout, a spacious custom eat-in kitchen with quartz counters, white cabinetry and quality stainless steel appliances. The inviting family room boasts a beamed fireplace, while the sunroom is perfect for relaxing. With 4 bedrooms, 2.5 bathrooms, a workshop and abundant storage, this home is designed for both comfort and function. The double garage adds convenience, while the front porch and backyard firepit create welcoming spaces to unwind. Experience the perfect blend of quiet country living and modern updates in this move-in ready property. (id:8999)
136 Warren Avenue
Hamilton, Ontario
Welcome to 136 Warren Avenue, a lovingly maintained 3+1 bedroom brick bungalow located in one of Hamilton’s most desirable and family-friendly neighbourhoods. This home blends classic charm with solid potential. Step inside to find original hardwood floors throughout the main level and an abundance of natural light pouring in from large windows. The spacious living and kitchen areas provide a warm, inviting atmosphere perfect for everyday living and entertaining. Downstairs, the fully finished basement features a cozy fireplace, an additional bedroom, and a separate private entrance — ideal for an in-law suite or future income potential. Proudly owned and occupied by the same family for 50 years, this home sits on a mature lot with a spacious yard and offers a rare opportunity to move into a well-established neighbourhood close to schools, parks, shopping, and transit. Don’t miss your chance to make this solid, well-loved home your own! (id:8999)
535 Locust Street
Burlington, Ontario
Downtown is calling with this one of a kind opportunity in the Downtown Core. This home was redesigned/rebuilt in 2016 utilizing original foundation/footprint, expanding the foundation adding sq ft, ceiling height, and new garage w/ loft (potential future development) The stunning open concept main floor plan showcases a 4’ wide open tred/glass rail staircase. The Kitchen is a chef’s dream with ++ counter space and drawer/cabinets/pull-outs, a 10.25’x4.25’ island that seats 6, Kitchenaid induction cooktop, double wall oven, and fridge, BOSCH DW, and built-in 2 zone wine cooler and bar sink. There is hardwood floor throughout the home, new motorized blinds on main level, mud room has ++storage space, garage entry, heated floor, towel warming rack, with exit to backyard hot tub. Large primary suite with his and her walk in closet, ensuite with heated floor has water closet, double vanity, and large glass shower with double rainshower with bench. French doors (with Phantom screens) lead to a balcony that overlooks the backyard. 2nd bedroom has its own private ensuite. The Backyard oasis is a peaceful retreat with resort vibes & several separate entertaining spaces.The large outdoor bar has a bar fridge & Stainless storage cabinets. The master griller will be delighted with the custom grilling kitchen (2021) equipped with counter/storage space, Napoleon gas bbq, Kamado Joe, and a wood-fired pizza oven that will truly entertain your guests. The finished basement has a large rec room highlighted by large wine display nook and wet bar. Bar area has dual purpose - Office by day and Bar by night. The design has custom drawers and pullouts to slide computer and desk items out of sight. Live the “downtown life” being steps to restaurants, gyms, groceries, the lake, Spencer Smith Park, the Performing Arts Centre, parks and schools. Close by are GO transit, HWY access, Joe Brant Hospital, and Mapleview Shopping Mall. Get ready to entertain with this downtown gem (id:8999)
225 Broad Street E
Dunnville, Ontario
Step back in time with this stunning Edwardian gem! This spacious six-bedroom, two-and-a-half-story home offers timeless charm and endless potential. Nestled in a quaint small town, it’s close to everything—shops, schools, the river walk, and local amenities—yet tucked away on a private lot with a beautiful garden and a peaceful yard. With flexible zoning, this property is perfect for a family home, bed and breakfast, or other creative uses. (id:8999)

