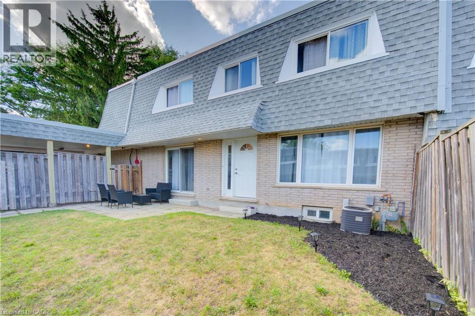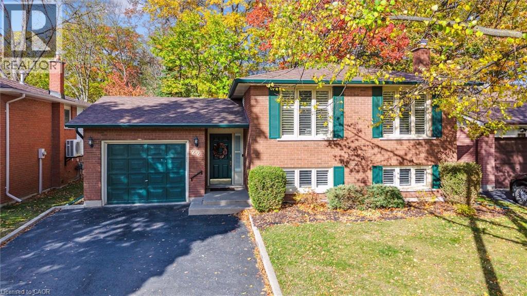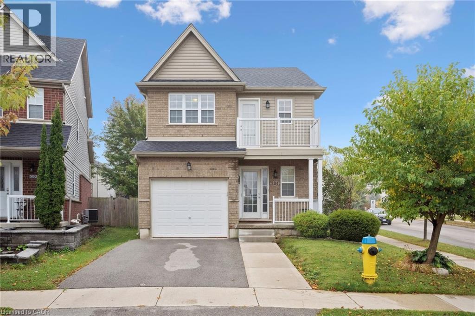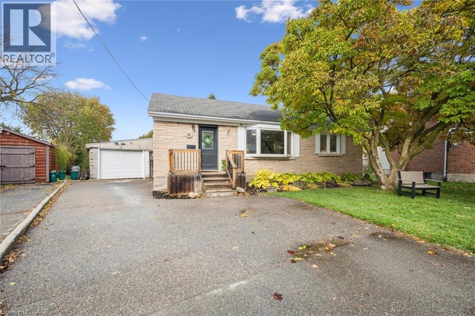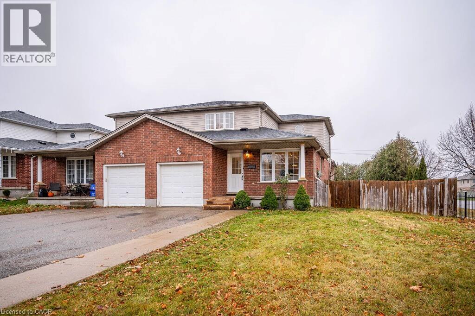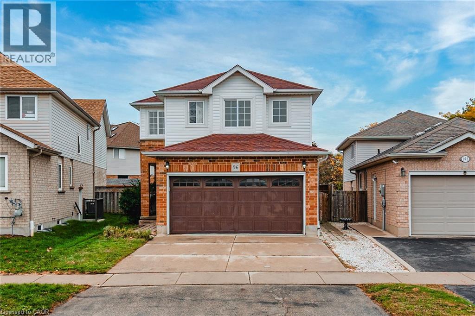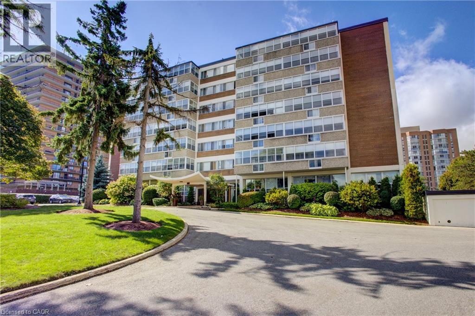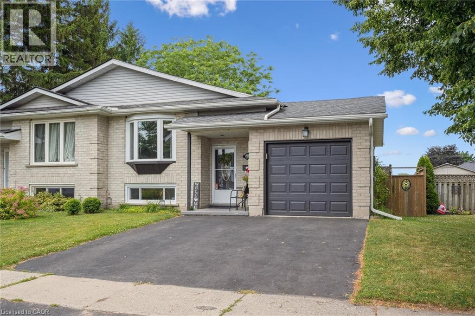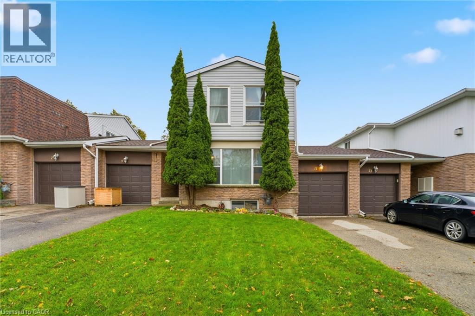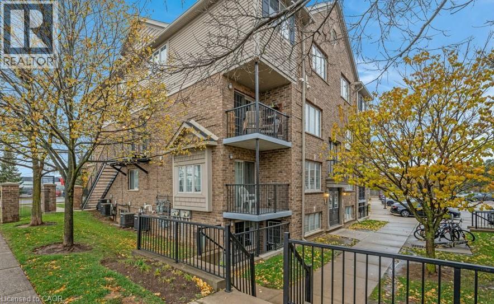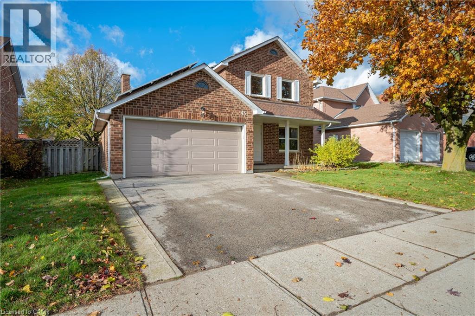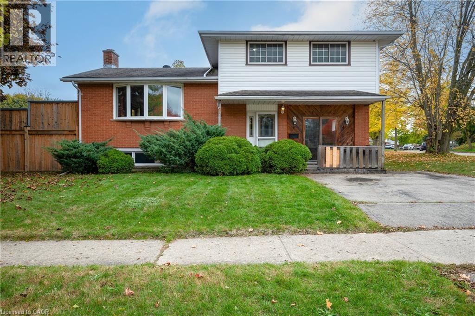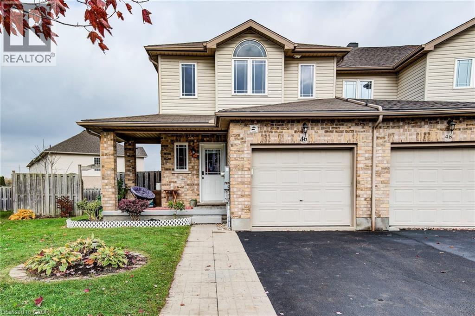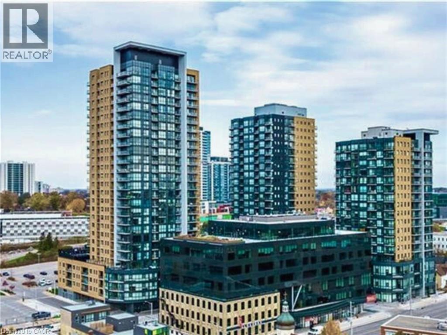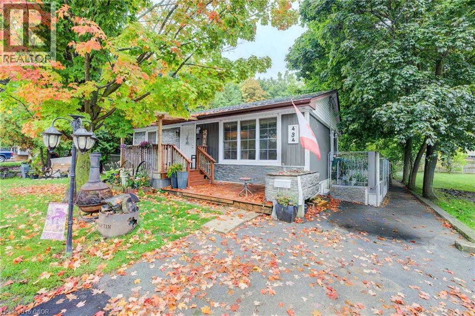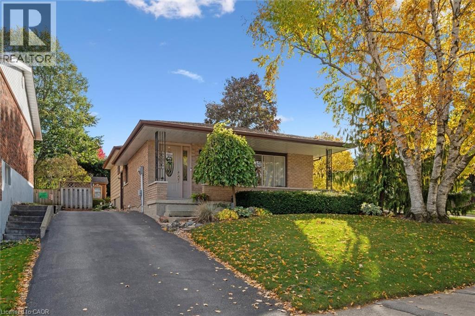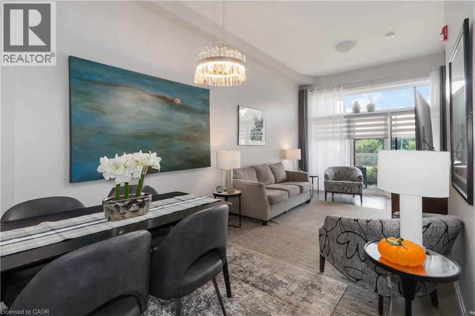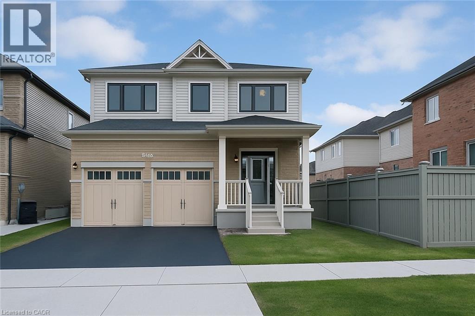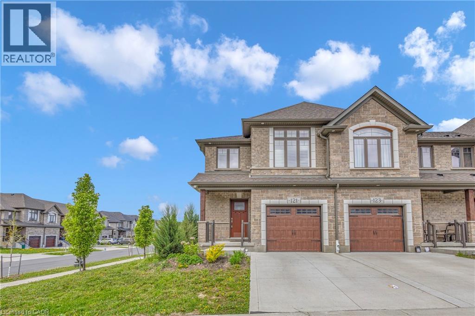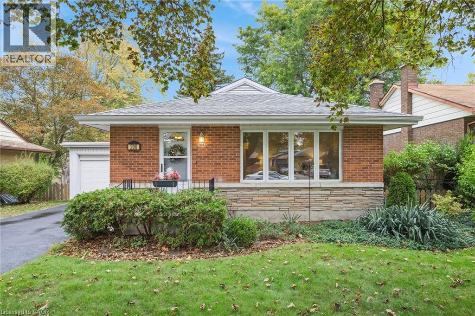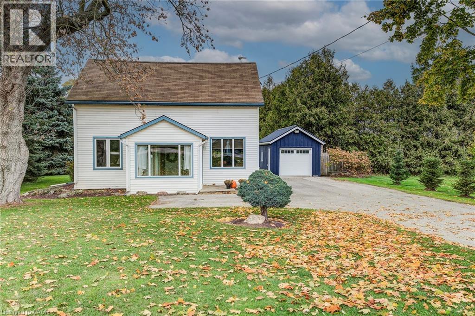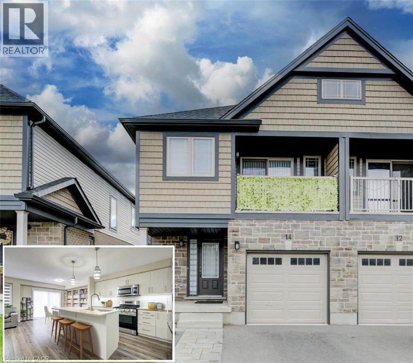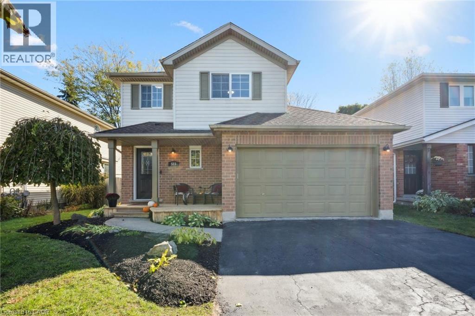14 Williamsburg Road Unit# 47
Kitchener, Ontario
Welcome to 47-14 Williamsburg Road. This bright and spacious carpet free 3 bedroom, 1.5 bathroom, townhouse condo would be a great place to call home. The main level has a great layout offering a separate living room and dining room that both overlook your private fenced yard. The kitchen is spacious with granite countertops as well as lots of storage and is open to the living room. This floor also includes a main floor laundry & powder room combination. On the second floor you will find 3 spacious bedrooms and a 4 piece main bath with soaker tub. The basement is partially finished with a storage room, 2 bonus rooms and is a great additional space that can serve many purposes. This well maintained condo complex is clean, quiet, provides covered parking and is close to all amenities, including highways, shopping, public transit, and schools. (id:8999)
22 Myrtleville Drive
Brantford, Ontario
Welcome to 22 Myrtleville Drive, located in a sought-after, family-friendly neighbourhood. Here is your opportunity to own a well-maintained, meticulously clean, smoke and pet-free raised bungalow home that has been loved by the original owners. Bordering on the peaceful and scenic grounds of the Myrtleville House Museum. Step inside from the front porch to find a spacious foyer - the perfect place to welcome friends and family. Inside entry to the garage is handy feature. The upper level offers an open concept living/dining room, and a bright and well-appointed kitchen. The primary bedroom is at the back of the home with a view of mature trees and the fenced backyard. Two more bedrooms, one presently used as a den/sitting room. Downstairs you will find a large recreation room with gas fireplace and custom built-in cabinetry for plenty of storage. Custom California shutters on the windows at the front of the house. There is a large 2-pc bathroom on this level that was once a home salon (plumbing available). Updates include: dishwasher (2025), water softener (2025), basement flooring (2023), kitchen & 3rd bedroom windows (2020), Driveway paved (2014), roof (2014). Walk to Walter Gretzky Municipal Golf Course and it's new lawn bowling greens. Quick drive to many useful amenities. Great location for commuters - the Paris Road & Highway 403 exit is 3 minutes from your front door, as well as Highway 24 to the North. (id:8999)
394 Sauve Crescent
Waterloo, Ontario
Welcome to 394 Sauve Cres. in the desirable area of Clair Hills. This 3 bedroom, 3 bathroom home has been well cared for over the last 20 years by its original owner. Upon entering the home into the spacious foyer, you have a two piece bathroom, coat closet and inside entry into the garage. Tastefully decorated throughout, the home has a spacious kitchen with an island, a gas stove, beautiful tiled kitchen backsplash, a stone feature column, quartz countertops, and a dinette and family room. As you step outside to the patio doors, there is a large backyard, perfect for entering. The upstairs includes a primary master bedroom with a walk in closet and a 4 piece ensuite bathroom. Two additional bedrooms and main bathroom are upstairs, as well as a private balcony, perfect for those bright sunny days to enjoy coffee or tea as the sun comes up. The basement is unspoiled and perfect for your finishing touches. This home is conveniently located to amenities and steps away from The Boardwalk. Walking distance to elementary schools and parks. This home is perfect for the growing family. Move in ready and enjoy all that Waterloo has to offer. (id:8999)
36 Englewood Place
Kitchener, Ontario
Welcome to 36 Englewood Place in beautiful area of Breithaupt Park, a wonderfully maintained 3+1 bed, 2-bath home on an oversized lot in a quiet, family-friendly cul-de-sac. Enjoy comfortable main-floor living with three bedrooms, a full bath, and a large living room. The finished basement offers a spacious recreation room, an additional bedroom, and a full bathroom. The basement is perfect for extended family, teens, or future in-law potential. The basement also features a rough-in for a kitchen. Outside, the expansive backyard provides plenty of room to relax, play, or garden, and the location simply can’t be beat — close to parks, schools, and transit. A fantastic opportunity for first-time buyers, investors, or downsizers to get into a desirable neighbourhood and make this home your own! (id:8999)
38 Albert Street
Cambridge, Ontario
Be the first to own this beautifully crafted home by Melridge Homes. Built with quality and care, this residence comes with the peace of mind of a 7-year Tarion Warranty. Featuring 3 bedrooms and 2 bathrooms, this spacious design has 9-foot ceilings and exceptional craftsmanship throughout and includes brand new fridge, stove and dishwasher. The ground level provides convenient inside access from the garage, a laundry room, and a rough-in for a future third bathroom — giving you the flexibility to customize later. It's perfect for a home based business which is completely separate from the house. There’s also an option to have the basement fully finished by the builder. Upstairs, the bright open-concept kitchen and living area are filled with natural light and feature sliding glass doors leading to a deck — perfect for relaxing at the start of your day or unwinding at the end of the day. The top floor includes a comfortable primary bedroom with its own ensuite, plus two additional bedrooms and another full bathroom. This home is completely carpet-free, with wood laminate flooring throughout, including the stairs. Freshly laid sod, modern finishes, and solid construction make it truly move-in ready. Located within walking distance to the Gaslight District, Drayton theatre, the farmers market, parks, shopping and excellent schools and amenities, this home combines comfort, convenience, and contemporary style — all backed by the security of a 7-year Tarion New Home Warranty. (id:8999)
61 Schueller Street
Kitchener, Ontario
This 3+1 bedroom, 3 bathroom home on an oversized (50'x147') lot is sure to impress with over 2000 sf of living space. A great main floor layout features a bright Living room with large picture window, Kitchen with a 6'x6' walk-in pantry and a Dining room with sliders to the large Sunroom with heated floor. The Second Floor has a king size Primary bedroom with her/his closets and has 4pc en-suite privilege. Other 2 bedrooms are a good size. Lower Level features a large Rec-room, the 4th Bedroom, an updated Bathroom with a deep soaker air-jet tub, laundry & cold room. Granite counters in all bathrooms. Reverse osmosis water filter and whole house carbon/dechlorinating water filter. No rented mechanical equipment. Parking for 5 vehicles. Easy access to 401, schools, parks, shopping, services and public transportation in a great family neighborhood. Open House this Saturday and Sunday 2-4pm or call for a private showing. (id:8999)
96 Marl Meadow Drive
Kitchener, Ontario
Welcome to this stunning Brigadoon home that has been lovingly updated with modern finishes and thoughtful details throughout. The open-concept main floor features gorgeous new flooring, stylish and modern light fixtures, and a bright, contemporary kitchen with elegant touches. The living room boasts impressive vaulted ceilings, creating a spacious and airy feel, while the walkout leads to a fully fenced backyard with peaceful green space views—perfect for entertaining or relaxing. All bedrooms are generously sized, with the primary suite offering a full ensuite bath and walk-in closet. The updated bathrooms feature new counters, tiles, fixtures, and finishes, and the entire home has been freshly painted for a modern, move-in-ready feel. The finished basement adds incredible versatility with a flexible space for work, a bathroom, and plenty of room to play or unwind. Outside, a double concrete driveway and double garage provide ample parking and storage for all your cars and toys. This home shows AAA+ and is ready to welcome its next owners. (id:8999)
45 Westmount Road N Unit# 103
Waterloo, Ontario
Move-In Ready Condo – Fully Renovated September 2025! Enjoy the ease of main-floor living in this spacious, carpet-free two-bedroom condo—no elevators, no stairs, just comfort and convenience in a quiet, well-maintained building. Recently renovated in September 2025, this double-unit home is completely move-in ready with nothing left to do. Updates include fresh, neutral paint throughout, new trim, updated lighting and hardware, a brand-new dishwasher, and a professionally refurbished galley-style kitchen. Luxury vinyl plank flooring flows seamlessly throughout the unit, offering a clean, modern look that’s both stylish and low-maintenance. The thoughtfully designed layout features a bright open-concept living and dining area, highlighted by wall-to-wall windows that flood the space with natural light. Both bedrooms are generously sized with large double closets, offering plenty of storage. The primary bedroom, could be used as a second living space or den, includes a large walk-in closet that’s ideal for extra storage. The beautifully renovated three-piece bathroom adds comfort and a fresh, contemporary feel. *Some photos are virtually staged. Ideally situated directly across from Westmount Shopping Plaza and within walking distance to the University of Waterloo and Uptown Waterloo, this location offers unparalleled convenience for students, professionals, or retirees alike. This unit also includes exclusive use of two lower-level storage lockers and two surface-level parking spaces—rare features that add significant value. Condo fees conveniently include all utilities, and residents enjoy secure FOB-entry access, well-kept common areas, manicured gardens, basement laundry facilities, a cozy lounge with a powder room, and a large library or party room. With abundant visitor parking, your guests will always feel welcome. This is a rare opportunity to own a fully updated, spacious condo in one of Waterloo’s most desirable and walkable neighbourhoods. (id:8999)
40 Abeles Avenue
Paris, Ontario
Welcome to this beautifully updated 3+1 bedroom semi-detached raised bungalow in the charming town of Paris! On top of the fact that this home is situated on a very quiet street, you will love the great curb appeal, plus the garage and double driveway. The fenced and landscaped backyard is a private retreat with a spacious deck and gazebo—perfect for summer entertaining. Inside, you’ll find a bright, open-concept living and dining area featuring modern finishes and gleaming hardwood floors. Past the clean and bright kitchen you'll see the updated main bathroom which includes a deep soaker tub. Three bedrooms complete this level of the home, one with a sliding door out to the yard. The fully finished basement adds even more living space with a cozy rec room, a large extra bedroom, a 3-piece bathroom, and a laundry room. Tons of updates including: roof (2018), air conditioning (2018), eavestroughs (2019), siding, deck and patio door (2019), man door (2019), part of fence (2023), back half of finished basement (2019), bathtub (2019), new basement windows (2019) and blown-in R60 insulation (2018). Lovely location near the Paris Fair Grounds, parks, and walking distance to the elementary school. Move-in ready and full of upgrades, this home has everything you’re looking for! (id:8999)
11 Hillbrook Crescent
Kitchener, Ontario
Bright and Spacious 3-Bedroom Bungalow Townhouse with Attached Garage, Finished Basement, and Fully Fenced Yard! Welcome to this beautifully maintained bungalow townhouse, offering the perfect blend of comfort, convenience, and low-maintenance living. With three generous bedrooms and 1.5 bathrooms, this home provides all the ease of single-level living plus the bonus of a finished basement for extra space — ideal for a family room, home office, or guest area. Step inside to discover a warm and inviting layout filled with big, bright windows that fill the home with natural light. The spacious living room is perfect for relaxing or entertaining, while the eat-in kitchen features a window cut-out overlooking the living room, creating a connected feel while keeping the cozy bungalow charm. The attached single-car garage adds everyday convenience, and the fully fenced private yard offers a wonderful outdoor retreat for pets, gardening, or summer gatherings. This home has been well cared for throughout, reflecting pride of ownership inside and out. Situated in a well-managed community with low condo fees, this property offers affordability and peace of mind — common areas and exterior building are taken care of, so you can simply move in and enjoy. Perfect for first-time buyers, downsizers, or investors, this true bungalow townhouse combines easy living with exceptional value. Conveniently located near parks, schools, shopping, and transit, you’ll appreciate both the comfort and accessibility of this desirable neighbourhood. Don’t miss out on this bright and welcoming bungalow — book your private showing today and experience the lifestyle you’ve been looking for! (id:8999)
12 Holborn Drive Unit# B14
Kitchener, Ontario
Welcome to this stylish and spacious three-bedroom, two-bathroom, two level condo located in Stanley Park - one of Kitchener’s most convenient and desirable neighbourhoods. Step inside to find a bright, open-concept main floor featuring large windows, modern finishes, and a functional layout ideal for both relaxing and entertaining. The kitchen offers plenty of storage space, tile flooring, and sliding doors to seamlessly access the private open air balcony. The bright, spacious living room is the perfect space to unwind and the main floor powder room completes the space. Upstairs, you’ll find three well-sized bedrooms with spacious closets and large windows - offering flexibility for a home office, guest room, hobby area, or room for a growing family. The three piece second floor washroom and laundry room combination provides easy living and practicality. Situated close to grocery stores, shopping, restaurants, parks, public transit, schools, and downtown Kitchener - this home combines modern urban convenience with a welcoming community feel. Your next chapter begins here without compromising on space or comfort. This opportunity won’t last long so schedule your private showing today. (id:8999)
43 Robson Avenue
Cambridge, Ontario
Lovingly Maintained Family Home with a Bonus Income in a Desirable Cambridge Neighbourhood! This beautiful detached 3 bedroom, 2.5 bath home is being offered for the very first time by its original owner. Pride of ownership is evident throughout this property, which has been thoughtfully updated and carefully maintained over the years. Step inside to a thoughtful layout designed for both family living and entertaining. The main floor greets you with a formal living and dining room, perfect for hosting guests. At the heart of the home, the beautifully renovated kitchen boasts sleek stainless steel appliances and a bright breakfast area for casual morning meals. The adjacent family room is a true showstopper, with soaring vaulted ceilings and large windows that create an airy, light-filled space for relaxation. The upper level is a peaceful family retreat. It features a spacious primary suite complete with its own private ensuite bathroom. Two additional generous bedrooms and a spotless main bathroom complete this floor, ensuring ample space for children or guests. The unfinished basement is ideal for storage, a home gym, or could expand your living space in the future. Outside, enjoy a private backyard surrounded by mature trees — a peaceful retreat for relaxing, hosting barbecues, or letting the kids play. The double-car garage offers ample parking and extra storage for your family’s needs. An incredible bonus, this home is equipped with a solar panel system that generates up to $6,000 in annual income for the new owner! Recent updates provide further peace of mind, including all new windows, a new garage door, and extra attic insulation for improved comfort and efficiency. Set in a quiet, family-friendly neighbourhood close to top-rated schools, parks, and shopping, with quick access to Highway 401, commuting is simple and stress-free. This is more than just a house — it’s a well-loved family home with an amazing financial benefit, ready for its next chapter. (id:8999)
18 Kingston Crescent
Kitchener, Ontario
This spacious home offers a fantastic opportunity for families and investors alike. Located on a generous corner lot in the highly sought-after Heritage Park neighbourhood, this property is a blank slate awaiting your vision. For families, this is your chance to get into a wonderful area and build sweat equity. Imagine creating your dream home, customized to your exact tastes. The spacious layout provides a great foundation to work with, and a significant head start has been made with most windows replaced in the last 10 years. The large lot offers plenty of space for a future garden, play area for the kids, or a backyard oasis. For investors and renovators, this property is packed with potential. The desirable location, solid structure, and large corner lot are the perfect ingredients for a successful project. Renovate and create a stunning modern home for resale, or explore the exciting possibility of converting the property into a multi-unit dwelling for a valuable income stream (with city approval). This is a rare chance to buy a property with so much upside in a prime, family-friendly location. Bring your ideas and unlock the incredible potential that awaits! (id:8999)
46 Clough Crescent
Guelph, Ontario
Enjoy executive living in desirable South End in this rarely offered freehold END unit townhouse sitting on a HUGE 76ft wide pie-shaped lot with side entrance to fully finished basement! This spacious house offers 2,177 sqft of finished living space, and has been freshly painted throughout. As you enter through the wrap around covered front porch, the welcoming foyer leads to a spacious open concept layout with large windows bringing in an abundance of natural light. The contemporary eat-in kitchen features stainless steel appliances and overlooks the living room featuring a walk out to your extra-wide private back/side yard. Upstairs, you find a spacious primary suite, boasting a generously sized walk-in closet, and an ensuite bathroom. Two additional spacious bedrooms are both primary-sized and share a second washroom, fitted with 2 sinks so the kids can get school ready without rushing in those busy mornings! Heading down, the basement is finished with permit, featuring a large, well lit recreation room with large windows, ideal for entertainment, home-office, or an additional living space. A full 4-pc washroom and a separate side entrance to the basement makes this can an ideal space for an in-law set up or for those older children who prefer their privacy. We'll leave the endless possibilities to your imagination. With no neighbours at the back, the huge pie-shaped lot offers a private oasis for you to host family and friends for outdoor entertaining. Excellent LOCATION, with top-rated elementary schools and the upcoming new Secondary School literally just steps away. UofG is a 10 minute direct bus ride! Located minutes from Hwy 401, Guelph General Hospital, restaurants, and all essential amenities, this house provides unparalleled access to everything you need. (id:8999)
108 Garment Street Unit# 2110
Kitchener, Ontario
This one-bedroom condo captures the essence of city living with floor-to-ceiling west-facing windows that fill the space with light and frame stunning sunset views. The open-concept layout offers easy flow between the living area and modern kitchen, complete with quartz countertops, stainless steel appliances, and a breakfast island perfect for casual dining. A secure underground parking space adds convenience, while the building itself welcomes you with a chic, contemporary lobby. Garment Street offers an impressive mix of lifestyle amenities, from an outdoor pool, basketball court, and BBQ area to landscaped terraces and pet-friendly spaces. Indoors, you’ll find a fitness centre, meeting rooms, and a stylish party space for entertaining. Located in the heart of downtown Kitchener, you’re just steps from the ION Light Rail, Victoria Park, and the area’s best local shops, restaurants, and cafés, with major employers like Google only minutes away. (id:8999)
434 Hill Street E
Fergus, Ontario
Cozy bungalow tucked into a mature Fergus neighbourhood within walking distance to the historic downtown. This home offers a comfortable layout with main-floor living and a bright front living room featuring stylish wainscotting and a one-of-a-kind Brazilian mahogany floor salvaged from the Old Elora Mill. Recent updates include newer vinyl windows, siding (2018), and eavestroughs with gutter guards (2023). The full basement is brimming with potential, ready for your finishing touches. Set on a lovely lot with mature trees, there’s plenty of outdoor space to enjoy or expand upon. With its great location, unique character details, and solid bones, this is a wonderful opportunity to get into the Fergus market and make this home your own. (id:8999)
61 Sandsprings Crescent
Kitchener, Ontario
Discover a rare gem in the sought-after Country Hills neighborhood. This lovingly maintained, one-owner 3+1 BEDROOM BACKSPLIT HOME sits on a 60’ foot frontage lot on a quiet interior crescent location adjacent to Sandsprings Court, offering both TRANQUILITY AND INCREDIBLE POTENTIAL. With a total finished living space of 1629sqft on 3 levels. Step inside to find a warm and inviting layout where gleaming cherry hardwood floors flow from the generous living room into the formal dining area. The bright, EAT-IN KITCHEN IS A CHEF'S DELIGHT, featuring granite countertops, a central island, tile backsplash, over the range microwave and custom cherry stained cabinetry with side pantry cupboards set on a tiled floor. The upper floor features NEW BROADLOOM THROUGHOUT (2020). The primary bedroom and 2 additional bedrooms along with the family 4pc bathroom with updated tile surround. A few steps down leads to a COZY FAMILY ROOM WITH A GAS FIREPLACE, a versatile fourth bedroom (perfect for an office or guest room), and a convenient 2pc bath. The UNTOUCHED LOWER BASEMENT LEVEL PRESENTS A BLANK CANVAS, currently housing a LARGE COLD ROOM, UTILITY AND STORAGE AREA and offering over 600 sqft of space to customize to your dreams, with the unique potential for a FUTURE IN-LAW SUITE OR DUPLEX INVESTMENT OPPORTUNITY with the side entrance door. Outside, your private oasis features BEAUTIFULLY LANDSCAPED GARDENS, A TRANQUIL POND WATER FEATURE, and a custom wood shed complete with hydro. Recent updates, including a new heat pump (2024) and roof (2017), ensure YEAR-ROUND COMFORT AND PEACE OF MIND. Enjoy an unparalleled location within walking distance of top-rated schools, parks, trails, and all amenities, with easy access to Conestoga College and Highway 401. This is more than a house—it’s a lifestyle waiting for you. (id:8999)
85 Morrell Street Unit# 105a
Brantford, Ontario
Experience modern living in this stylish ground-floor 1-bedroom plus den, 1-bathroom suite, thoughtfully designed for both comfort and convenience. Soaring ceilings and a bright, open-concept layout make the spacious living and kitchen area perfect for entertaining, while sleek contemporary finishes and abundant natural light create an inviting atmosphere. Step out onto the generous private balcony, ideal for enjoying morning coffee or relaxing after a long day. This well-appointed unit includes all appliances, in-suite laundry, and one dedicated parking space for added ease. Currently, the unit is tenanted, he is moving out as Dec 1/2025. Residents can take advantage of outstanding shared amenities, including an expansive BBQ patio, perfect for outdoor dining and social gatherings. Conveniently located near the Grand River, Rotary Bike Park, Wilkes Dam, Brantford General Hospital, and an array of popular restaurants, this home offers the perfect balance of modern style and everyday practicality. (id:8999)
43 Sugar Trail
Kitchener, Ontario
Welcome to 43 Sugar Trail, Kitchener — a stunning “Rahi” model detached home offering the perfect blend of elegance, space, and functionality in one of Kitchener’s most desirable neighbourhoods. This beautiful residence features 4 spacious bedrooms, 2.5 bathrooms, and approximately 2,350 sq. ft. of thoughtfully designed living space. The main floor showcases a bright open-concept layout with modern finishes, ideal for both everyday living and entertaining. Upstairs, generously sized bedrooms and well-appointed bathrooms provide ultimate comfort, while the full walk-out basement offers endless possibilities for future customization or additional living space. With a double car garage and a driveway for two extra vehicles, this home ensures ample parking and convenience. Priced at $1,099,000, this exquisite property is a perfect opportunity to own a luxurious family home in a prime Kitchener location close to parks, schools, and all amenities. (id:8999)
121 Hollybrook Trail
Kitchener, Ontario
Welcome to 121 Hollybrook Trail! This stunning end-unit condo townhouse is filled with natural light from three sides and is ideally situated in the highly sought-after Doon South – Forest Creek community. This neighbourhood is celebrated for its lush green spaces, scenic trails, excellent schools, convenient amenities, and quick access to Highway 401. This home has been immaculately maintained, showcasing pride of ownership through thoughtful upgrades and attention to detail. The exterior’s elegant stonework and full brick façade make a striking first impression. Inside, the main floor offers a welcoming foyer with ceramic tile, flowing seamlessly into the living and dining areas adorned with rich engineered hardwood. The modern kitchen is a showstopper, featuring an electric wall-mounted fireplace, granite countertops, stylish backsplash, abundant cabinetry, stainless steel appliances, a central island and an upgraded granite sink. The open-concept dining and living space is bathed in natural light, complete with California shutters and direct access to a private 9’x17’ raised deck—perfect for morning coffee or evening relaxation with a view. Upstairs, hardwood continues through the hallway, which also hosts convenient bedroom-level laundry. This floor offers three spacious bedrooms and two full bathrooms, including a bright and peaceful primary suite with a large walk-in closet and a 3-piece ensuite featuring a glass walk-in shower and granite vanity. The look-out basement with oversized windows is unfinished, providing endless potential for customization. It includes a rough-in for a future bathroom and a cold room for extra storage. Additional features include: freshly painted interiors, a 200-amp electrical panel, rough-in for an electric vehicle charger in the garage, and low-maintenance living with snow removal and lawn care handled by condo management. (id:8999)
206 Royal Street
Waterloo, Ontario
Welcome to this solid, well-loved bungalow nestled on an extra-large, private treed lot in one of Waterloo’s most sought-after neighbourhoods. Owned by the same family for 40 years, this home has been carefully maintained and is ready for its next owners to make it their own. Step inside to find a bright eat-in kitchen with convenient access to the attached garage. The spacious main floor features a large living room with wood floors, a dining room that could easily be converted back to a third bedroom or home office, a generous family bath, and two bedrooms, including an extra-large primary bedroom overlooking the peaceful backyard. The lower level offers even more living space with a cozy rec room and a third bedroom, perfect for guests or extended family. You’ll also love the tandem double-car attached garage—ideal for parking, hobbies, or a workshop setup. Step outside, and you’ll feel like you’ve discovered your own secret garden—a private, tree-filled oasis perfect for relaxing or entertaining. Notable updates include newer windows, adding to the home’s comfort and efficiency. Situated in a prime Waterloo location, this home offers easy access to highways, shopping, and amenities, just a short drive to Uptown Waterloo, Conestoga Mall, and both UW & WLU. You’ll also appreciate the proximity to Breithaupt Parks trails, recreation centre, and beautiful green space. Solid home, incredible lot, and an unbeatable location—a rare opportunity to make this cherished property your own. (id:8999)
1301 Lobsinger Line
Woolwich, Ontario
Discover the perfect blend of country living and city convenience on this beautiful 1-acre property just minutes from Waterloo, St. Jacobs, and the famous St. Jacobs Farmers Market. The backyard is lined with ample trees to provide private and quiet enjoyment. This property offers peaceful views and endless possibilities. This well-kept 1 ¾ storey home features many updated mechanical systems, providing comfort and peace of mind. A large heated and air-conditioned workshop/garage is ideal for hobbyists, tradespeople, or anyone looking to run a home-based business. With ample space to expand or even build your dream home, this versatile property offers exceptional potential in a prime location—just 5 minutes or less to everything you need, including the expressway for easy commuting. Book your showing today to take advantage of this rare opportunity. (id:8999)
14 Harrison Drive
Cambridge, Ontario
MODERN & SPACIOUS FREEHOLD END UNIT IN A FAMILY-FRIENDLY NEIGHBOURHOOD! Welcome to 14 Harrison Drive in Cambridge, where comfort meets style in this beautiful end-unit townhome offering over 1890 sq. ft. of living space. The bright and airy main floor is filled with natural light, featuring a stunning kitchen with granite countertops, an island with a breakfast bar, and an open view of the dining and family room. Large sliding doors open to a rear yard waiting for your touches. A convenient powder room completes this level. Upstairs, you'll find 3 generously sized bedrooms, including the primary suite with a walk-in closet and a luxurious 4pc bathroom, boasting a beautiful stand-alone tub. 2 additional bedrooms share another well-appointed 4pc bathroom. The finished lower level expands your living space with a cozy rec room, an additional 4pc room, laundry facilities, and extra storage. With parking for up to 3 vehicles (including a single garage and an extended tandem driveway), this home has plenty of space for the whole family. Located within walking distance to top-rated schools, the YMCA, public transit, and all essential amenities, plus just minutes from Highway 401—this home has everything you need for convenient, modern living. (id:8999)
523 Exmoor Street
Waterloo, Ontario
Welcome to this bright and spacious 3+1 bedroom, 2.5 bath home located on a quiet street in a highly desirable Waterloo East neighbourhood close to schools, parks, shopping, & convenient highway access. The open-concept main floor features a guest bathroom, hardwood & tile flooring, a gas fireplace, an updated kitchen & sliders from the dining area leading to a new deck & patio overlooking the fully fenced backyard with storage shed, ideal for outdoor entertaining. Upstairs, you’ll find new luxury click vinyl flooring, a large primary bedroom with walk-in closet, & an updated main bath complete with a soaker tub, separate shower, & double sinks. A second bedroom also features a walk-in closet, providing ample storage. The finished basement offers a 4th bedroom, a 3-piece bathroom, & a versatile space perfect for a home office or workout area. Additional highlights include a double-wide driveway with parking for four vehicles, a 1.5-car garage with Tesla charger, rough-in for central vac, an on-demand water heater, a gas-line to your BBQ & a newer furnace & A/C (2017). This well-maintained home offers comfort, efficiency, and modern updates throughout—an excellent opportunity in a sought-after Waterloo location! (id:8999)

