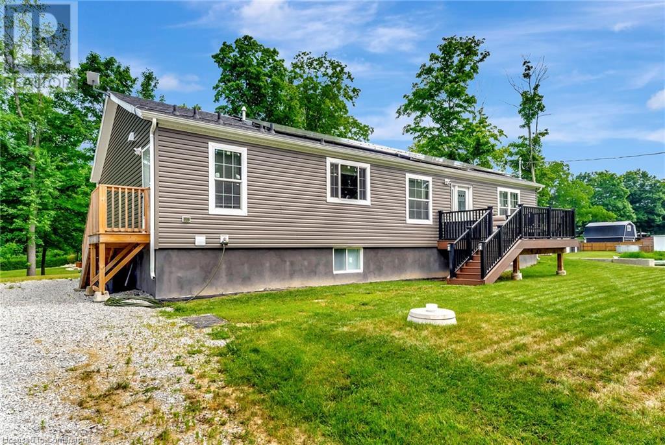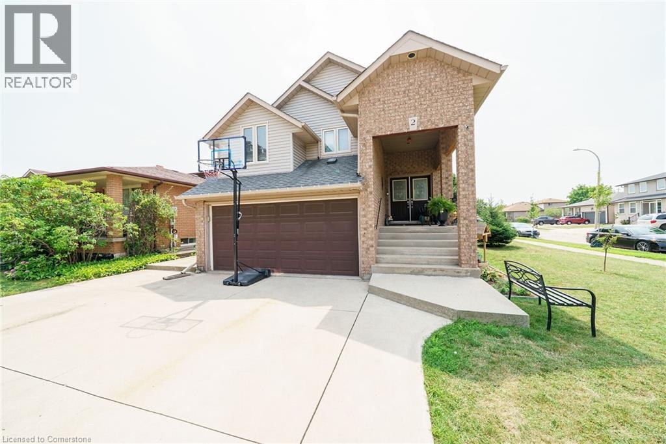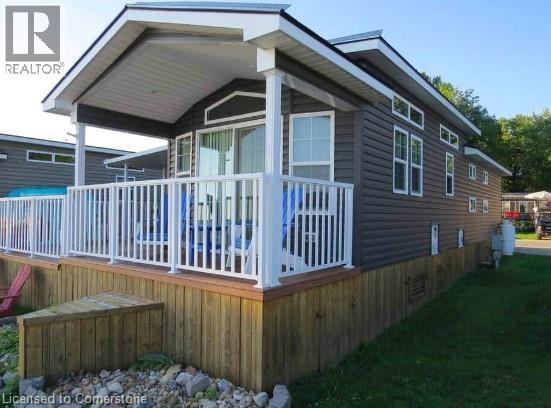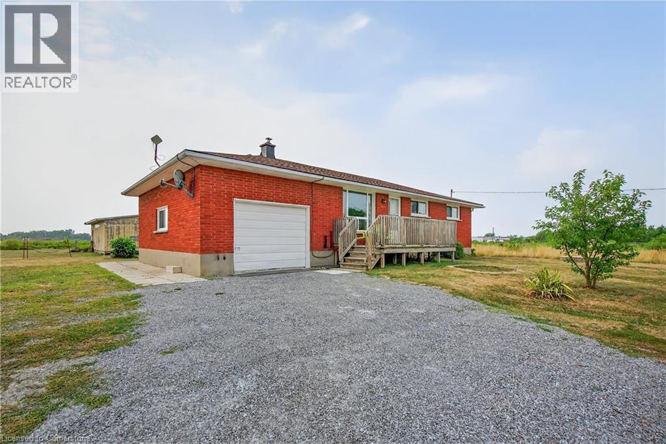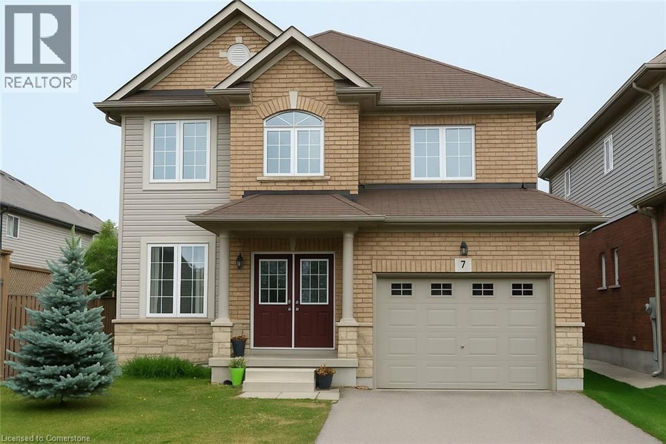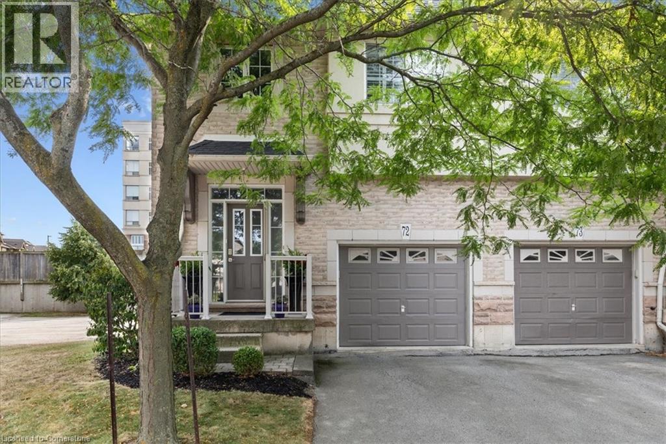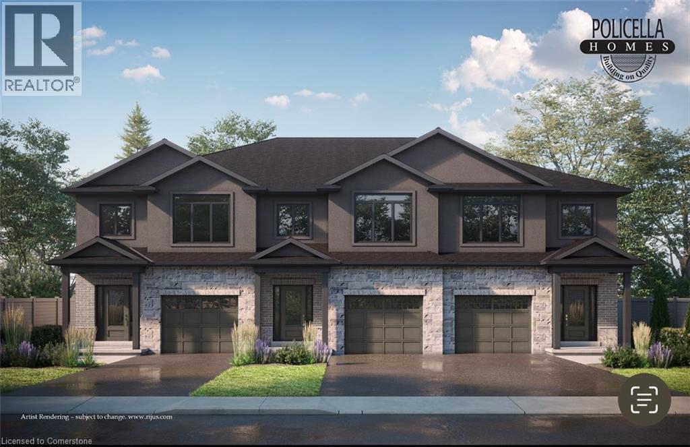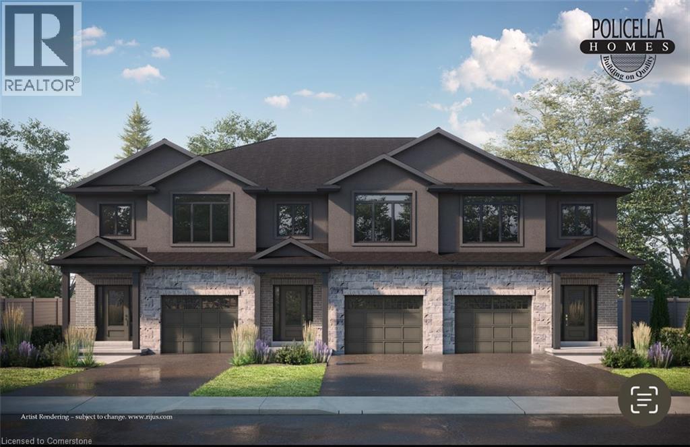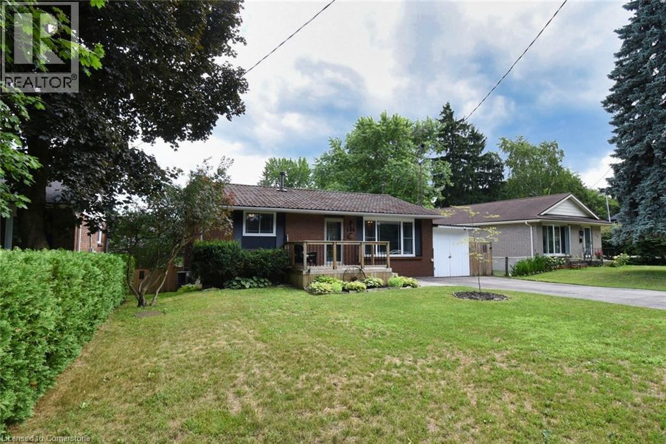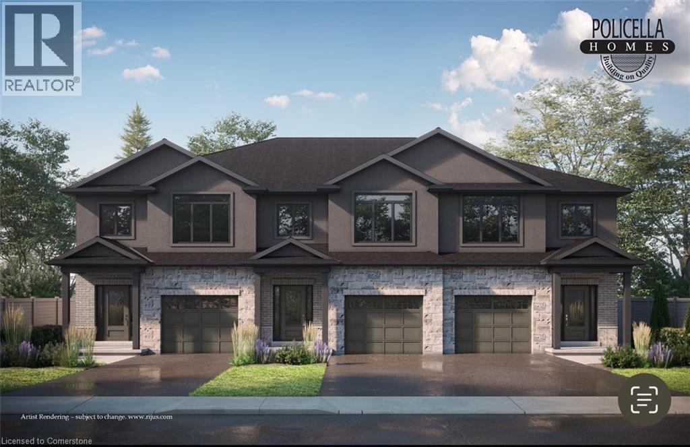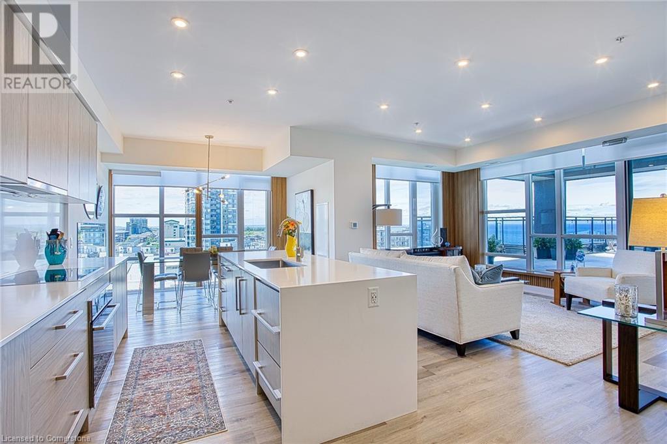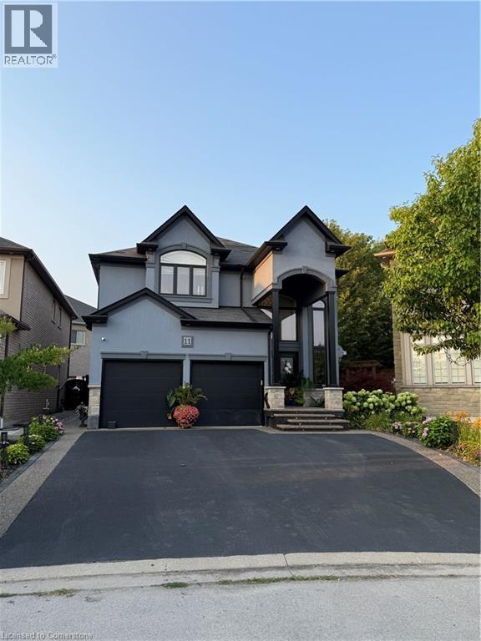4881 Mapleview Crescent
Port Colborne, Ontario
This stunning, nearly new home, built in 2021, offers over 3,000 sq/ft of living space. The main floor is perfectly designed for comfort and entertaining. Step inside and discover 3 spacious bedrooms, including a large primary suite complete with a large ensuite bathroom and a walk-in closet. The heart of this home is the spacious eat-in kitchen, boasting ample cabinetry, stainless steel appliances, and two functional islands ideal for meal prep and casual dining. The inviting living room is highlighted by built-in shelving. Patio doors lead out to a fantastic deck with maintenance free composite decking and gazebo perfect for outdoor relaxation. The main floor also features a convenient main bathroom and a dedicated laundry room. The finished basement expands your living options with a separate entrance, a large open entertainment area, a full bathroom, and 3 more additional spacious bedrooms. For future potential the basement also includes laundry hookup and ample space for a kitchenette, making it ideal for an in law suite or rental income. This property comes with an impressive list of additional features, including many potlights throughout, a Tesla charger, owned solar panels for energy efficiency, and an oversized driveway with abundant parking. Located near the beautiful Lake Erie and popular Sherkston Shores, this amazing property provides ample space to host family and friends, promising years of cherished memories. Don't miss your chance to own this exceptional Port Colborne cottage! (id:8999)
2 Tyler Drive
Stoney Creek, Ontario
Custom built 4 + 2 bedroom 4 bathroom home. Separate Self contained income suite ( 2 bedroom ) located in a very popular Stoney Creek Subdivision. (id:8999)
80 Wyldewood Beach
Sherkston, Ontario
Welcome to your dream waterfront cottage at Sherkston Shores Park! This charming retreat offers three cozy bedrooms and one bathroom, making it perfect for family getaways or a serene escape. Step outside onto the expansive composite-covered deck, where you can relax and enjoy breathtaking views of the water. Inside, the cottage features a comfortable and inviting interior designed for both relaxation and convenience. The property is financeable, making it an accessible opportunity for those looking to invest in a slice of paradise. Sherkston Shores Park is a vibrant community with a wealth of amenities right at your doorstep. Dive into fun at the park's impressive waterpark, let the kids explore the playgrounds, or challenge your family to a round of mini golf. For entertainment, there's an arcade, and dining options include a restaurant, food trucks, and seasonal farmer's markets. With so much to do, you’ll never be short of activities. This waterfront cottage offers the perfect blend of comfort and convenience in a lively and engaging environment. Don’t miss your chance to own a piece of this exciting and picturesque community! (id:8999)
2041 Third Street Louth
St. Catharines, Ontario
2041 Third Street Louth, St. Catharines. Welcome to your own slice of Niagara paradise! Sitting on 21 acres, this unique property offers endless potential — hobby farm, home-based business, future dream build, potential severance — you name it. The home has seen recent updates including a refreshed kitchen, new flooring, and fresh paint throughout, making it move-in ready while you plan your next move. Bonus: Second driveway access recently added for even more flexibility — trucks, trailers, equipment, or just easier day-to-day access. Located in the heart of Niagara’s wine region, just minutes to the hospital, highway access, and city amenities, this is a rare opportunity to own land and location. Whether you’re looking to escape the city or invest in future growth — this one checks the boxes. (id:8999)
7 Colorado Boulevard
Hannon, Ontario
Welcome to this exceptional Highview model home from the award-winning builder in the prestigious Summit Park community on Hamilton Mountain! This beautifully crafted all-brick residence boasts 1,760 sq ft of thoughtfully designed living area, offering 3 spacious bedrooms and 2.5 baths. Built in 2017, the home showcases 9-foot ceilings on the main floor, enhancing its spacious and airy ambiance. Entertain effortlessly in your elegant family room featuring warm pot lights, complemented by stunning hardwood flooring that extends seamlessly into the adjoining dining room. The heart of the home, a stylish kitchen, includes extended-height upper cabinets and ample storage space, and a separate living room making it ideal for both daily living and special gatherings. Ascend the sophisticated oak staircase to discover your private master retreat complete with a luxurious 4-piece ensuite and spacious walk-in closet. Large upgraded basement windows allow abundant natural light, enhancing the home's warm and welcoming atmosphere, and 3 piece rough in offering fantastic potential for future living space development. Ideally situated in Summit Park, enjoy easy access to great local schools, parks, extensive shopping, and major highways. With its combination of premium upgrades, stylish finishes, and a sought-after location, this home is a perfect match for discerning buyers seeking both comfort and convenience. (id:8999)
5080 Fairview Street Unit# 72
Burlington, Ontario
Welcome to Unit 72 at 5080 Fairview Street—an exceptional 2-bedroom, 2-bathroom end-unit freehold townhome with a versatile den/office space, located in Burlington’s desirable Pinedale community. Bright and functional, the open-concept main floor features 9-ft ceilings, hardwood flooring, a cozy gas fireplace, and a welcoming layout. The eat-in kitchen is equipped with stainless steel appliances, peninsula seating, a pantry, and a bay window with built-in bench storage—perfect for casual dining and added functionality. Walk out from the living/dining area to a private, low-maintenance backyard—perfect for relaxing or entertaining. Upstairs, discover 2 generous bedrooms with vaulted ceilings, a 4-piece bath, a large primary suite with his-and-hers closets and den/office space. Enjoy the convenience of an insulated garage, powder room at the entry, and ample storage. With a striking 18-ft ceiling in the foyer, this home is filled with natural light and character. Situated across from the Appleby GO Station and just minutes to the QEW, top-rated schools, shopping, parks, trails, and the lake—this home is ideal for families, commuters, or investors alike. Freehold ownership with a low monthly fee of $179.41 covering snow removal and lawn care. This is easy, low-maintenance living in one of Burlington’s most connected and family-friendly neighbourhoods! (id:8999)
60 Austin Drive
Welland, Ontario
END UNIT - Brand New Luxury Townhome in Fonthill/Welland - Occupancy Spring 2026 Experience exceptional living in a brand-new, two-story townhome crafted by the renowned POLICELLA Homes. With a legacy of quality craftsmanship, this is an opportunity to own a home built with integrity and style in a sought-after Niagara community. This meticulously designed townhome offers a perfect blend of modern luxury and comfortable living, with an anticipated occupancy in Spring 2026. This stunning property features three spacious bedrooms, including a serene primary suite complete with a private three-piece ensuite and a generous walk-in closet. The second floor boasts a versatile loft area, ideal for a home office or cozy reading nook, as well as a conveniently located laundry room. The main floor is an entertainer's dream with a bright and airy open-concept layout. Soaring nine-foot ceilings enhance the sense of space in the living room, dinette, and kitchen.[1][2] From the dinette, patio doors open onto a private deck, seamlessly extending your living space outdoors. The heart of the home, the kitchen, is appointed with elegant granite countertops, offering both beauty and durability. A chic two-piece powder room and a practical mudroom off the attached garage complete the main level. (id:8999)
50 Austin Drive
Welland, Ontario
END BUNIT - Brand New Luxury Townhome in Fonthill/Welland - Occupancy Spring 2026 Experience exceptional living in a brand-new, two-story townhome crafted by the renowned POLICELLA Homes. With a legacy of quality craftsmanship, this is an opportunity to own a home built with integrity and style in a sought-after Niagara community. This meticulously designed townhome offers a perfect blend of modern luxury and comfortable living, with an anticipated occupancy in Spring 2026. This stunning property features three spacious bedrooms, including a serene primary suite complete with a private three-piece ensuite and a generous walk-in closet. The second floor boasts a versatile loft area, ideal for a home office or cozy reading nook, as well as a conveniently located laundry room. The main floor is an entertainer's dream with a bright and airy open-concept layout. Soaring nine-foot ceilings enhance the sense of space in the living room, dinette, and kitchen.[1][2] From the dinette, patio doors open onto a private deck, seamlessly extending your living space outdoors. The heart of the home, the kitchen, is appointed with elegant granite countertops, offering both beauty and durability. A chic two-piece powder room and a practical mudroom off the attached garage complete the main level. (id:8999)
144 Victoria Street
Simcoe, Ontario
In search of your own backyard oasis? Well you've found it! This stunning brick bungalow boasts a kitchen walkout to an elevated deck, and a basement walkout to a breathtaking in-ground pool and entertainment patio/gazebo ideal for this scorcher of a summer! From your living room look across to the beauty of the Norfolk Golf and Country Club, with an open concept to the updated kitchen, that looks out to the multi tiered deck and backyard. New updates and renovations providing tons of living space for the growing family or those who love to be the lynchpin of family and friends' get-togethers. Create the ideal den for family nights in the oversized rec room downstairs. Extremely convenient location to any amenities you could need downtown. Storage shed providing extra room for your lawnmower, motorcycle or any thing you need! The pool heater, liner, pump and surrounding concrete all updated in 2017. A quick walk to a wonderful walking trail in Simcoe. This home is the next step, or a very magnificent beginning to your real estate journey! (id:8999)
54 Austin Drive
Welland, Ontario
INTERIOR UNIT - Brand New Luxury Townhome in Fonthill/Welland - Occupancy Spring 2026 Experience exceptional living in a brand-new, two-story townhome crafted by the renowned POLICELLA Homes. With a legacy of quality craftsmanship, this is an opportunity to own a home built with integrity and style in a sought-after Niagara community. This meticulously designed townhome offers a perfect blend of modern luxury and comfortable living, with an anticipated occupancy in Spring 2026. This stunning property features three spacious bedrooms, including a serene primary suite complete with a private three-piece ensuite and a generous walk-in closet. The second floor boasts a versatile loft area, ideal for a home office or cozy reading nook, as well as a conveniently located laundry room. The main floor is an entertainer's dream with a bright and airy open-concept layout. Soaring nine-foot ceilings enhance the sense of space in the living room, dinette, and kitchen.[1][2] From the dinette, patio doors open onto a private deck, seamlessly extending your living space outdoors. The heart of the home, the kitchen, is appointed with elegant granite countertops, offering both beauty and durability. A chic two-piece powder room and a practical mudroom off the attached garage complete the main level. No detail has been overlooked in this quality build. The home showcases hardwood flooring and tile throughout, complemented by a handsome oak staircase with stylish iron spindles. The ensuite bathroom features a luxurious tile shower. Modern conveniences include air conditioning and a robust 200-amp electrical service, ensuring your home is ready to meet the demands of today's technology.[3][4][5] Outdoors, the property will be finished with a paved driveway and a fully sodded lawn, creating a welcoming streetscape from the moment you arrive. (id:8999)
16 Concord Place Unit# 707
Grimsby, Ontario
Welcome to Penthouse 707 at 16 Concord Place — a truly stunning top-floor suite in the heart of Grimsby’s vibrant and highly desirable Grimsby on the Lake community. With panoramic views of Lake Ontario and the Toronto skyline, this exceptional condo offers a luxurious lakeside lifestyle with every amenity right at your doorstep. This thoughtfully designed unit features two parking spots and two storage lockers, ensuring both convenience and comfort. Inside, you’ll find an open-concept living space flooded with natural light, featuring remote-controlled blinds on every window, sleek modern finishes, and a cozy electric fireplace that adds warmth and ambiance. Enjoy the best of indoor-outdoor living with a private terrace off the living room, perfect for morning coffee or evening wine, as well as a second balcony off the primary bedroom, offering peaceful lake views and a relaxing retreat. The Grimsby on the Lake lifestyle means you’re just steps from trendy restaurants, cafes, boutique shopping, walking trails, and easy access to the QEW — ideal for commuters and weekend adventurers alike. This rare penthouse suite offers a perfect blend of style, space, and scenery. Don’t miss your chance to live above it all in one of Grimsby’s most iconic waterfront residences. (id:8999)
11 Donatello Court
Hamilton, Ontario
Stunning Home on a Prime West Mountain Court – A True Oasis! Welcome to this exceptional property nestled on a quiet court in the highly sought-after West Mountain area. From the moment you arrive, you’re greeted by a grand double-door entry, soaring 2-storey foyer, elegant chandelier, oak staircase with wrought iron spindles, and gleaming 24”x24” tiles. The main level features a seamless open-concept layout with a spacious dining and family room adorned by a modern fireplace. The gourmet kitchen is a showstopper—complete with built-in stainless-steel appliances presently professionally wrapped in white vinyl (including a water line for the fridge), gas stovetop, crown molding, quartz countertops and backsplash, oversized island, pot lights. Sliding doors lead to a breathtaking, fully fenced backyard that radiates a Caribbean resort-style vibe. Upstairs, you’ll find a luxurious primary suite that includes a walk-in closet and a spa-like ensuite with double vanity, soaker tub, and separate shower. Along with three generously sized bedrooms—two with walk-in closets and a completely renovated five piece bathroom. This home is completely carpet-free for easy maintenance and a modern feel. The beautifully finished in-law suite in the basement offers its own eat-in kitchenette, stylish 4-piece bath, two bedrooms, and a cozy family room with fireplace—perfect for extended family or rental potential. The exterior is finished in an elegant combination of stucco, stone, and brick. Step outside to your personal paradise: an inground heated saltwater pool, hot tub, stainless steel outdoor kitchen with gas BBQ under a covered patio, space for a 12-seat dining table, cozy lounge area, and a dedicated gas fire pit zone for evening gatherings. Room Sizes are Approximate. Realtor is one of the Sellers. (id:8999)

