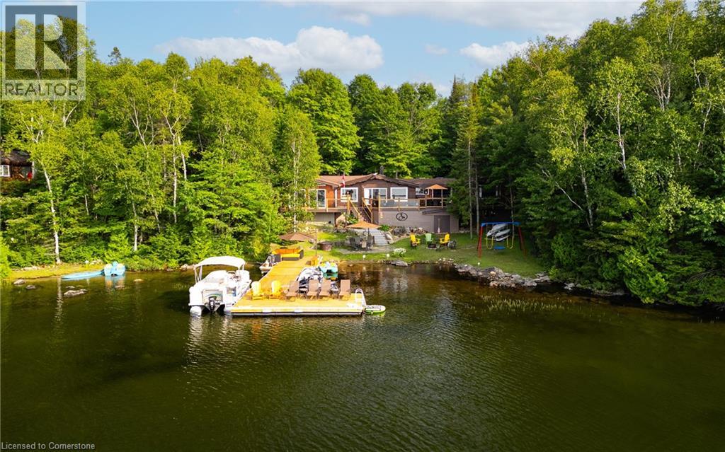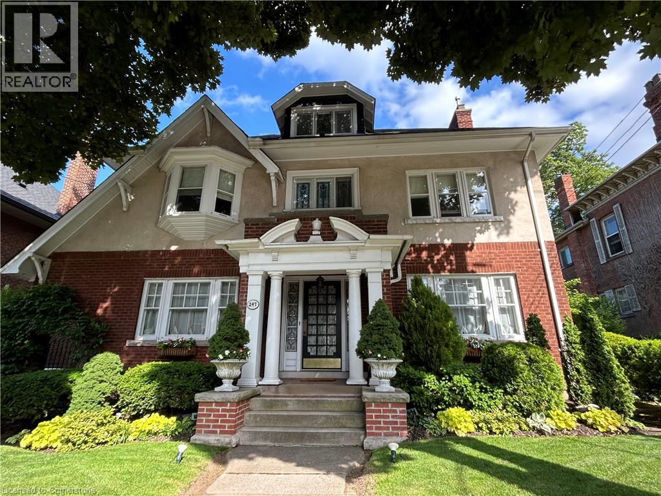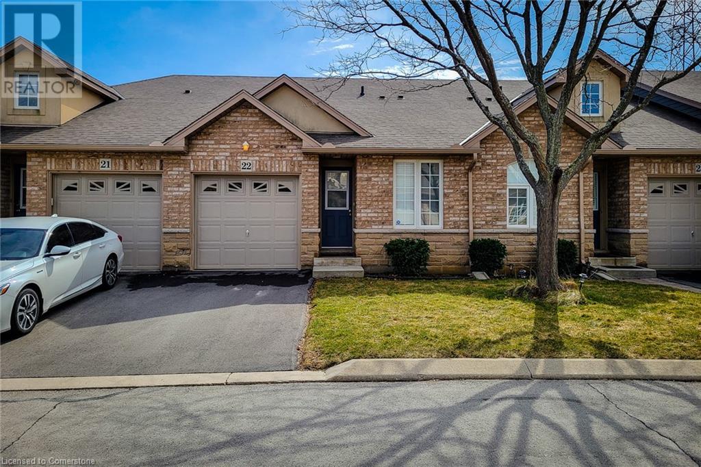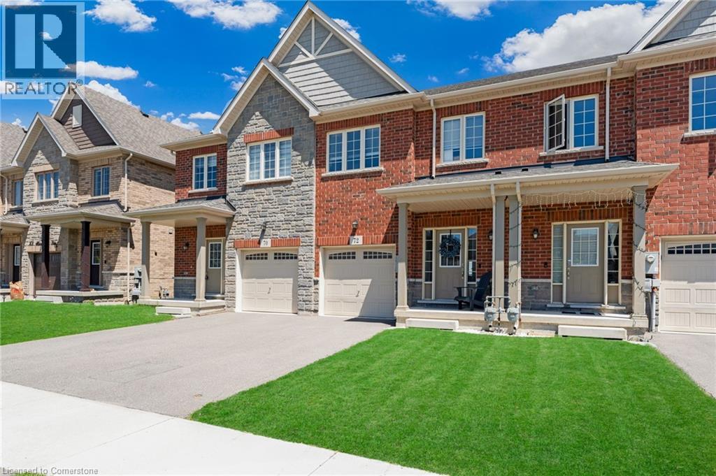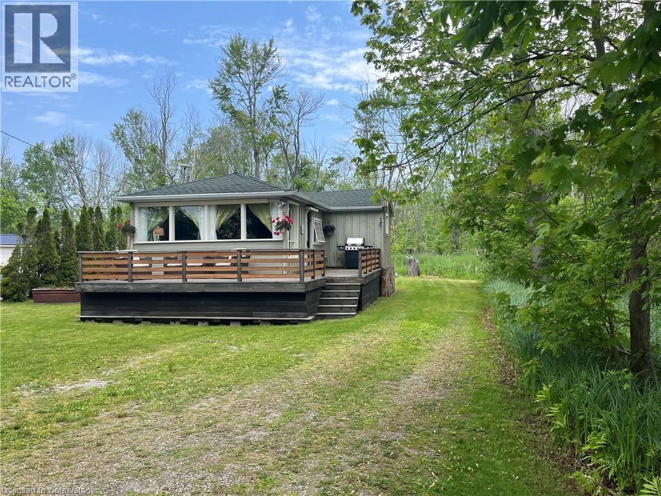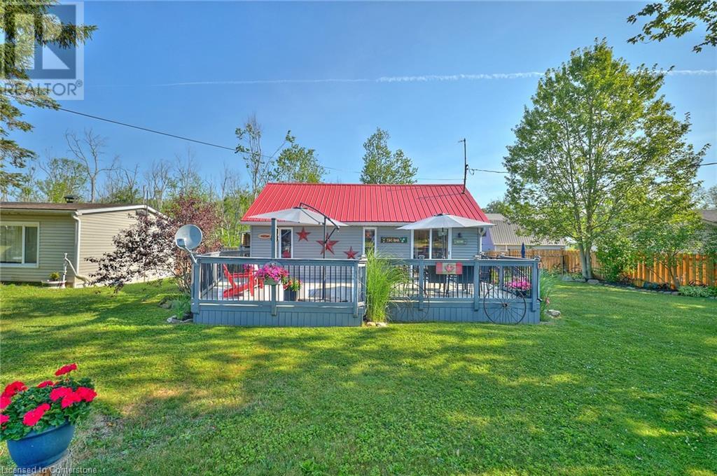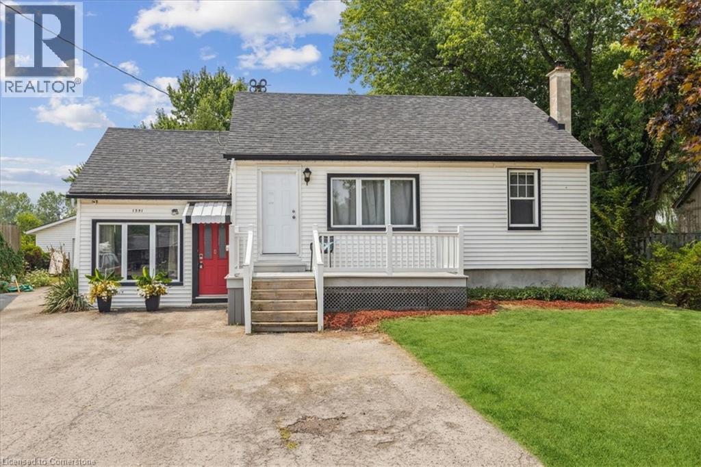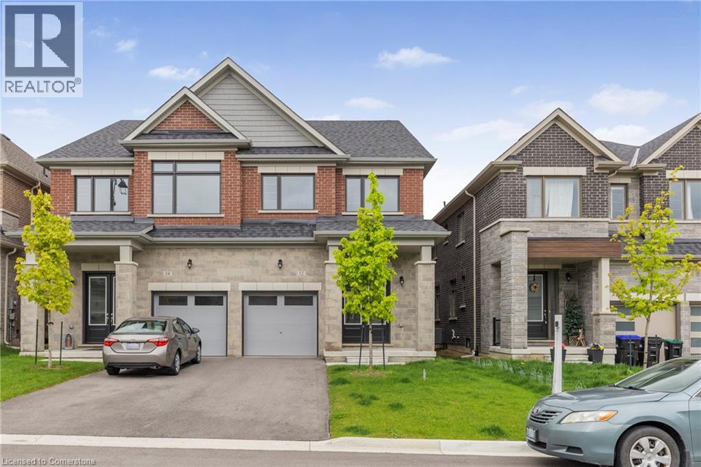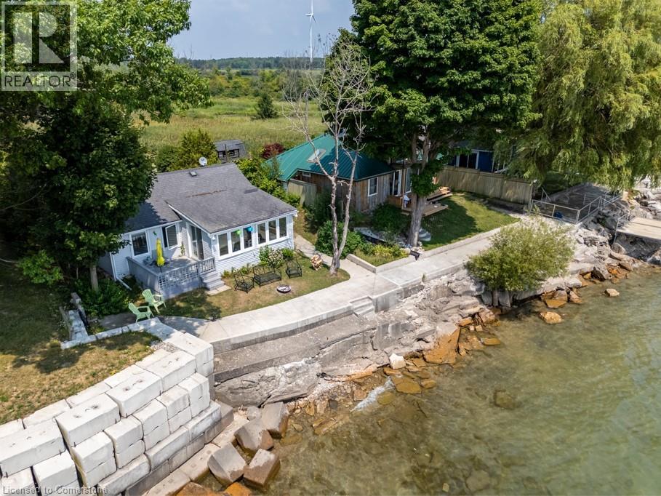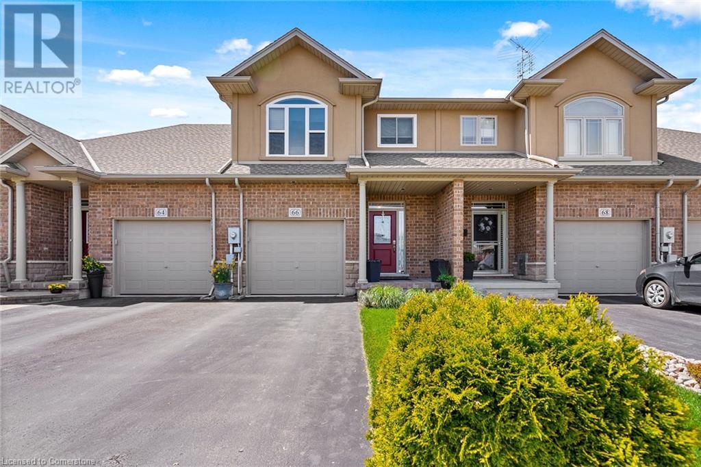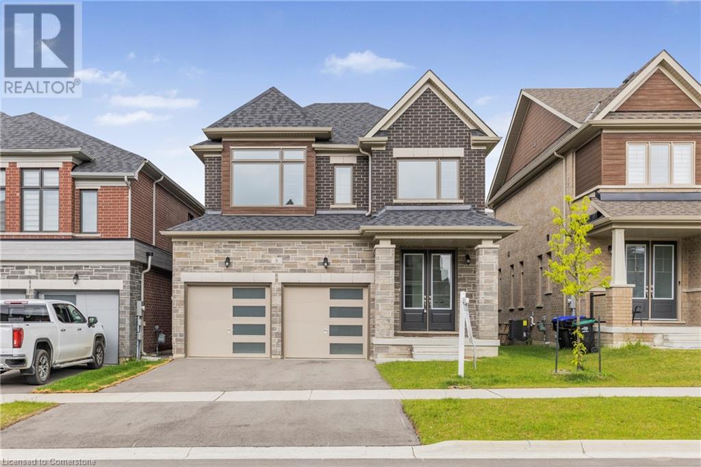57 Lake Haven Drive
Kearney, Ontario
Perfectly positioned on the pristine shores of Loon Lake, this exceptional 6 bedroom 6 bathroom waterfront property offers 136 feet of sandy shoreline and direct access to both Loon and adjoining Grass Lake—spring-fed, crystal-clear waters ideal for swimming, fishing, kayaking, and boating. The thoughtfully designed interior of this year-round cottage celebrates the four seasons which is where the property gets it's name. Each of the four main bedrooms are thematically styled—Winter, Fall, Summer, and Spring. The master “Spring” suite is a private retreat with a Jacuzzi tub, oversized walk-in shower, and oversized vanity. Summer, Fall, and Winter are all large bedrooms with generously proportioned ensuite bathrooms. From the kitchen, family room, and main living room, there are unobstructed picturesque views of the lake. On the main floor there is also a children’s bunk room with queen/single configuration and ensuite, plus a sixth bedroom on the lower level with adjacent spa-style bath offer ample accommodations. The lower level also features an electric cedar sauna, a cozy TV room which can also be accessed from the primary bedroom via a spiral staircase, and tons of storage for water toys, gear and equipment. With a sought-after northwest exposure, the cottage captures breathtaking sunsets year-round which can be enjoyed from the dock, the upper deck which features a sunk-in hot tub and spans the entire length of the home and is accessible from multiple rooms in the home, the professionally landscaped lower deck complete with stone. A gated entrance welcomes you to a beautifully maintained property featuring a three-car garage, a Generac generator (2023), and a modern three-separator septic system with dual weeping beds. The property is also situated within close proximity to tons of trails to be enjoyed in the Winter by sled or in the summer by ATV. This is more than a cottage—it’s a refined lakeside sanctuary where nature, comfort, and privacy converge. (id:8999)
247 Macnab Street S
Hamilton, Ontario
Circa 1922, this stately 2.5-storey is situated on a mature 46’ x 85.33’ property in the heart of the historic Durand neighbourhood, showcasing classic curb appeal with a front walkway leading to a covered porch framed by Doric columns. Gorg entry door adorned w/ original wrought-iron grillwork. Step inside to the elegant foyer w/ crown moulding & a sweeping staircase w/ ornate woodwork. French doors lead to the formal living room feat a gas FP, an intricate mantle, & windows overlooking the front/rear gardens. Formal din rm w/ built-in cab, leaded stained glass windows, & detailed millwork. The kitch feat limestone flrs, custom cabinetry w/ bevelled glass, pantry, marble counters, luxe S/S app incl a Miele dishwasher, Viking gas range & Sub-Zero fridge. Convenient mudroom w/ a dbl mirrored closet completes the main lvl. A landing of leaded stained glass windows leads to the 2nd lvl, feat a 25.9' x 13' primary w/ a sitting area, dual closets, & access to the den, 2 add bdrms, one w/ a bay window & ensuite, the other w/ garden views & den access, & a 4-pc bath w/ Jacuzzi tub, leaded stained glass windows, & hand-painted murals. The den is a serene retreat w/ custom shelving & garden views. 3rd lvl w/ 4th bdrm, 3-pc ensuite, skylights, gas FP, storage & 2 sitting nooks. The lower lvl feat laund facilities w/ custom cab, a 2-pc bath, ample storage, & workshop areas. Outside, enjoy the private, landscaped yard w/ an arched brick wall w/ iron gate, water fountain, covered composite porch, awning, gas BBQ, det 1-car grg w/ surf parking for 2 accessible via a laneway & more. This exceptional home feat hrdwd flrs, custom window coverings, c-air, alarm system, HEPA air purifier, rad heating w/ gas boiler, & stunning original features from trim to stained glass. Walkable access to Locke Street’s mix of boutiques, cafes, & dining, art galleries, theatres, hospitals, & GO Transit. Minutes from MAC, parks, hiking trails, & several of the city’s scenic escarpment accesses. (id:8999)
751 Rymal Road W Unit# 22
Hamilton, Ontario
Rarely available and always in demand, this unique townhouse is nestled in a quiet, private community on the Hamilton Mountain. Designed for convenient one-level living, this spacious 2-bedroom, 2-bathroom home offers incredible accessibility and comfort. Step inside to a smart, functional layout featuring vaulted ceilings and a skylight in the living room, filling the space with natural light. Enjoy your mornings on the private patio, complete with an awning and easy access from the living room—perfect for coffee and fresh air. The full, unfinished basement opens endless possibilities for storage, hobbies, or Ideal for conversion into a complete lower-level suite with extra living and entertainment areas. A new furnace and air conditioner adds peace of mind, and while the laundry is currently in the basement, there’s potential to relocate it to the main floor for added convenience. Ideal for downsizers or those seeking independence with comfort, this property checks all the boxes—low condo fees, proximity to the Westmount Medical Building (offering doctors, clinics, and a pharmacy), and thoughtful design elements that make daily living easier. Opportunities like this do not come up too often. This is a rare gem you do not want to miss! (id:8999)
72 Homestead Way Way
Thorold, Ontario
Immaculate and move-in ready, this 1,774 sq ft 3-bedroom, 3-bathroom townhouse built in 2020 offers modern living with high-end finishes throughout, including stainless steel appliances, stone countertops, custom window coverings, and 9 ceilings on the main floor. The nearly 18' x 12' primary bedroom features a 4-piece ensuite, walk-in closet, and a second closet for added storage. Enjoy the convenience of second-floor laundry, a spacious 22'9 x 10' garage, and a beautifully landscaped, newly fenced yard complete with lush grass, a poured concrete patio, BBQ nook, and a storage shed perfect for outdoor entertaining. (id:8999)
826 Sandy Bay Road
Dunnville, Ontario
Location, Location!! This cottage property offers serene rural location near end of coveted Sandy Bay Road, with quick walk down to amazing sand beach and minutes to Freedom Oak golf course. Cozy cottage offers bright interior, plank floors, loads of windows, great eat-in kitchen with plenty of storage space, two bedrooms and bonus room with built in bunk beds. Outside is plenty of parking, fantastic front deck with water views, private back deck, and no rear neighbours. (id:8999)
282 Baygrove Line
Dunnville, Ontario
Escape to your dream coastal retreat! This delightful 2-bedroom + loft winterized cottage blends timeless charm with modern comfort—perfect as a vacation getaway, or investment property. Tucked in a quiet, sought-after beachside community, this lovingly maintained home offers deeded access to water just steps away. Picture morning coffee on the front deck, BBQ's on the back deck, long afternoon walks, and unforgettable sunsets over the waves—all from your own neighborhood. Inside, the open-concept living space is filled with natural light and cozy beach cottage character. Soaring ceilings, exposed wood, and a gas fireplace create a welcoming ambiance. The kitchen features updated appliances, generous counter space, and door to raised deck ideal for entertaining. The two main-floor bedrooms are well-sized and bright, while the versatile loft upstairs makes a perfect getaway, guest space, or kids room. Step outside to enjoy the expansive deck, perfect for grilling or relaxing with friends after a beach day. The low-maintenance fully fenced yard is surrounded by mature trees,. An outdoor storage building, ample parking, and a shed for your beach gear add to the home's functionality. Located just minutes from local shops, Myrnam Beach, restaurants, and scenic trails, this cottage offers the best of coastal living with all the modern amenities you need. Whether you're searching for a weekend escape or a getaway, this property is a rare find. Don’t miss your chance to own a piece of paradise. Schedule your private showing today and start living the beach life you've always dreamed of! (id:8999)
1591 Merrittville Highway
Welland, Ontario
Welcome to 1591 Merrittville Hwy – A fantastic opportunity for first-time buyers or investors! This charming 3-bedroom bungalow is ideally located just minutes from Niagara College, Brock University, shopping, schools, and the 406, with quick access to Welland, Fonthill, and Thorold. This home features a bright, modern kitchen, and laminate flooring throughout. Enjoy outdoor living with two composite decks, complete with a hot tub featuring a brand new motor and control panel (2025). Perfect for entertaining in both the front and back yards. Updates include newer windows, insulation, electrical, and plumbing for peace of mind. The lower level offers a cozy rec room with a gas fireplace. Bonus features include a converted garage currently set up as a golf simulator (easily converted back), and a 15x12 workshop in the backyard with hydro and concrete flooring—ideal for hobbyists or extra storage. Furnace 2013, Plumbing 2013, Electrical 2013, HWT 2020, Roof 2009, Septic pumped and Cistern (new pump & waterline) serviced & cleaned Aug 2025. Don't miss your chance to own this well-maintained, move-in ready home in a convenient location! (id:8999)
12 Sassafras Road
Midhurst, Ontario
Welcome to 12 Sassafrass Road. This newly built semi-detached home by Sundance Homes is not one to miss. With room for the whole family, this home boasts 4 bedrooms and 3 bathrooms. The primary bedroom has plenty of light and a luxurious ensuite bathroom complete with standalone tub. Step into the main living space where you will find beautiful natural light, Dining room, Great room, well sized kitchen and breakfast room where you can step outside into the yard and enjoy morning coffee. Midhurst Valley offers your family an active 4 season lifestyle with plenty to do from hiking, boating, skiing and adventuring. Located just 7 minutes from Barrie where you can access all of modern life's amenities. A fantastic 15 minute drive to Barrie Go with a direct line into Union Station. This is the perfect home for anyone looking to stay close to the city but still enjoy the peace and quiet of northern living. (id:8999)
2110 Lakeshore Road
Dunnville, Ontario
Peaceful Lake Erie retreat offering a rare blend of privacy, panoramic water views, and direct lakefront access. This 3-bedroom cottage features a spacious living area and a wall of lake-facing windows that fill the space with natural light and frame stunning views from sunrise to sunset. The property includes a garden shed for added storage, relaxing fire pit, and concrete steps leading down to the water. Located just down the road from Knight’s Beach Resort and short drive to Dunnville, this is an ideal opportunity for a serene lakefront getaway. (id:8999)
40 Bertram Drive
Dundas, Ontario
Charming 4+ bedroom home with 2.5 baths situated on a lush lot backing onto Spencer creek and the Spencer creek trail. This home offers a large living space, a bonus den which could be a perfect home office overlooking the backyard. Just a 15 minute walk to McMaster hospital and University. Close to shopping, hwy access and dining. This home is an absolute must see. Don't let the bungalow layout fool you. This home offers lots of living space, A large walkout basement, the perfect home office space with a separate entrance and a 1 car garage. Bonus storage shed under the office/den space offering ample room for outdoor furniture and yard tools. Updated roof, furnace, ac, and waterproofing in basement. (id:8999)
66 Tanner Drive
Fonthill, Ontario
Welcome to 66 Tanner Dr. A quality built 2-story executive townhome in the charming community of Fonthill! Nestled in a quiet, family friendly neighbourhood, the home features 3 bedrooms, 3 bathrooms, an attached garage and over 1,600 sq. ft. of living space, offering the perfect blend of comfort and style for your family. Stepping inside you are welcomed in to 9-ft ceilings, rich-toned hardwood floors, and a bright, open-concept layout. Large windows and sliding doors from the living and dining areas provide a seamless flow between the main living areas and backyard. You'll love cooking in the spacious kitchen which provides ample storage and counter space as well as a breakfast island. There is also a powder room on the main level for added convenience. A solid wood staircase leads you upstairs to the bedroom level where the primary suite features a 3PC ensuite bathroom as well as his & hers closets. Two additional bedrooms and a 4PC bathroom offer plenty of space for family or overnight guests. If you're looking to add value to the home, the unfinished basement is a great place to do so! Already roughed-in for a fourth bathroom, this space is a blank canvas for you to finish to your own specifications. Stepping outside, the fully-fenced backyard is a lovely place to relax and unwind in the warm summer months whether it's sitting in the sun on the newly built deck or tending to the garden. You'll love living in Fonthill - a quaint community known for its small town feel while having access to all conveniences nearby. Here you'll be close to great schools, parks, shopping and more. The Steve Bauer Trail is only minutes away as is the 406 highway for commuters. Book your showing today! (id:8999)
8 Daisy Street
Midhurst, Ontario
Fantastic Newly Built Home From Sundance Carson Homes. With over 2400 Sqft of living space! This family home boasts large living space on the main floor, with a great room, living room and a formal dining room. Enjoy having family for special gatherings, and plenty of room for everyone. Bright open windows let in plenty of natural light. Side door entry into the laundry/mudroom allows for all those messy items to stay in a tidy spot, tucked away from the rest of the house. Upstairs features 3 well sized bedrooms, 1 with it's own ensuite bathroom and a 4piece Jack&Jill bathroom. The primary bedroom features wonderful bright windows, his and hers walk in closets and a 5 piece ensuite, with modern finishes, glass shower and standalone tub. This is a must see family home, right in the heart of Springwater Township. (id:8999)

