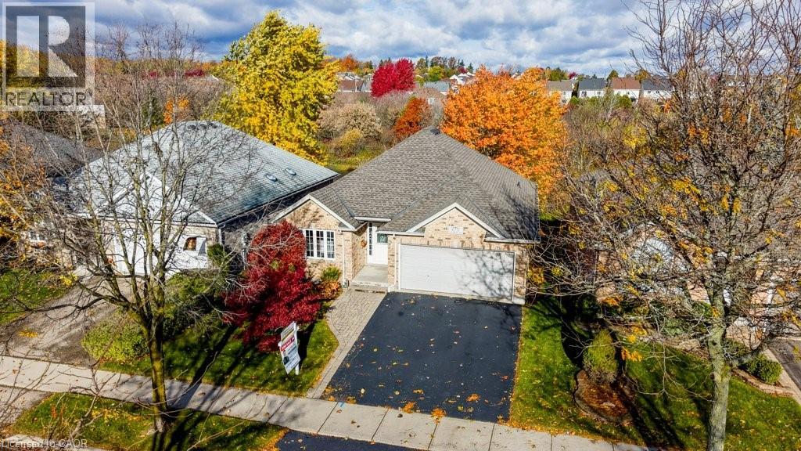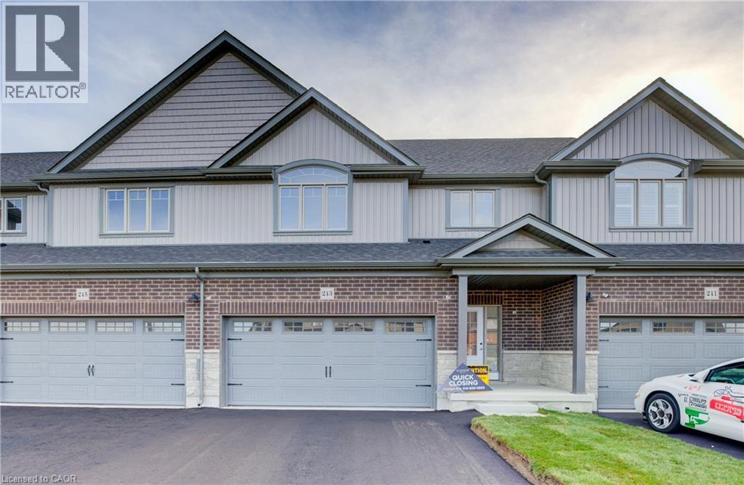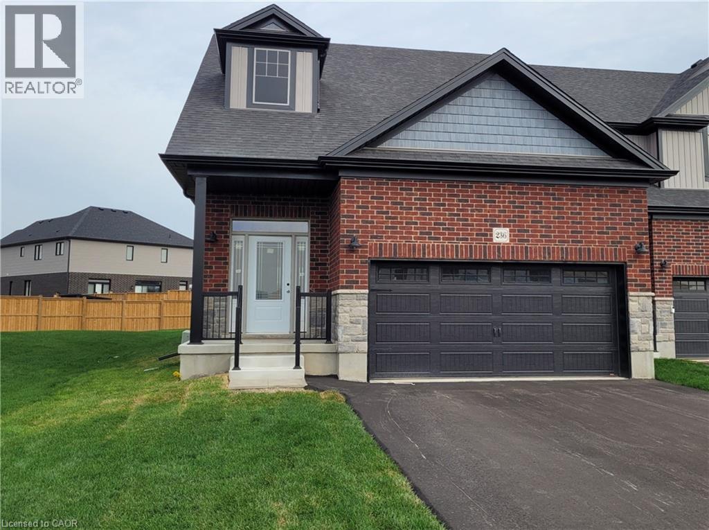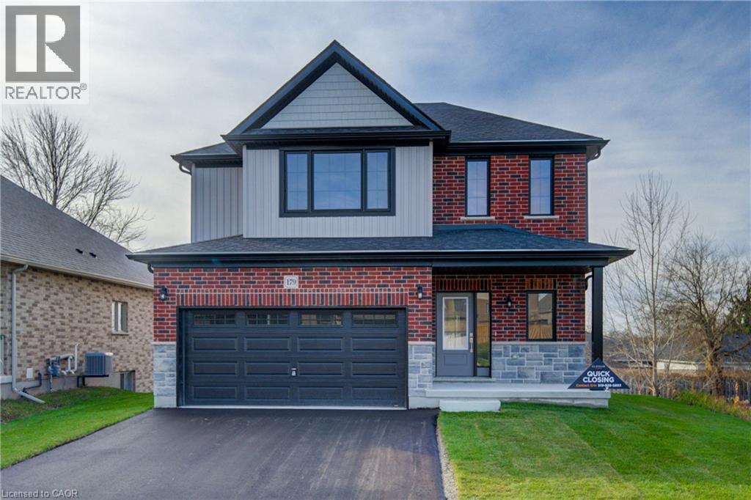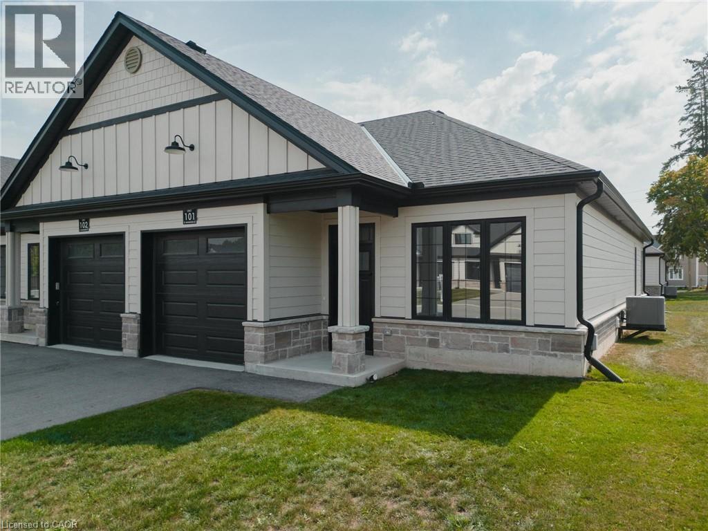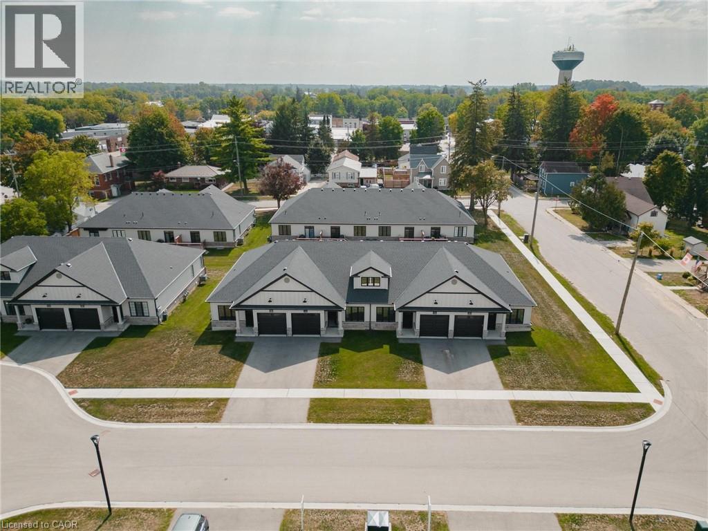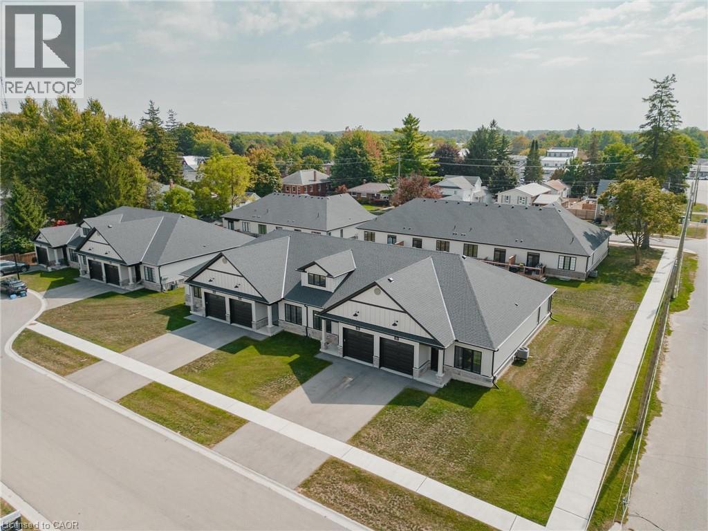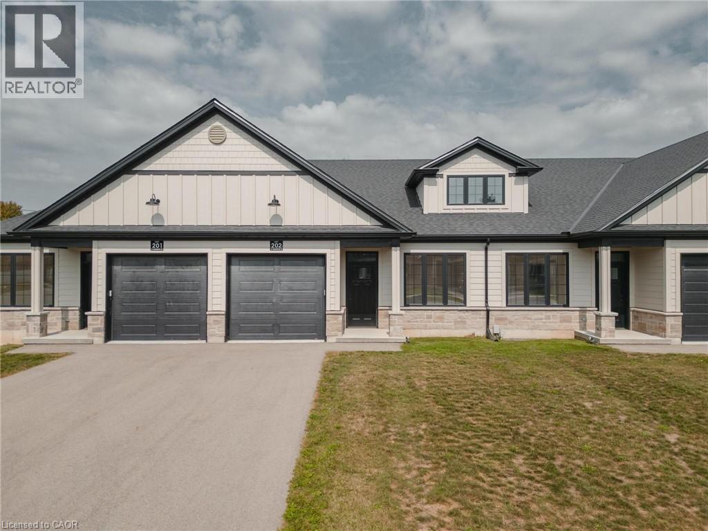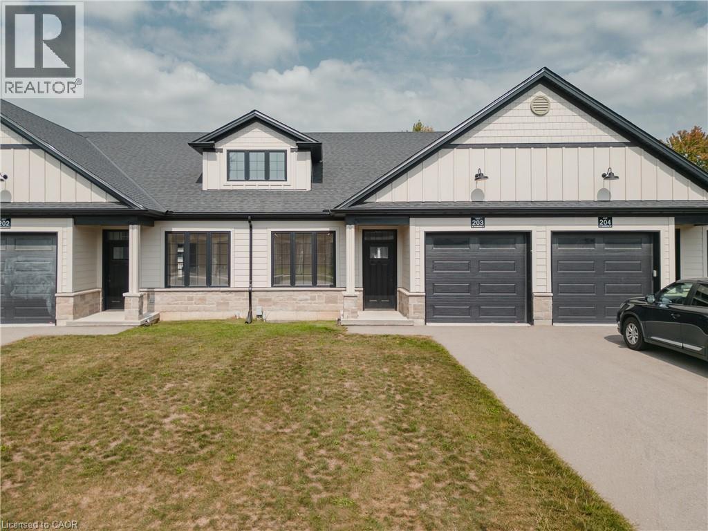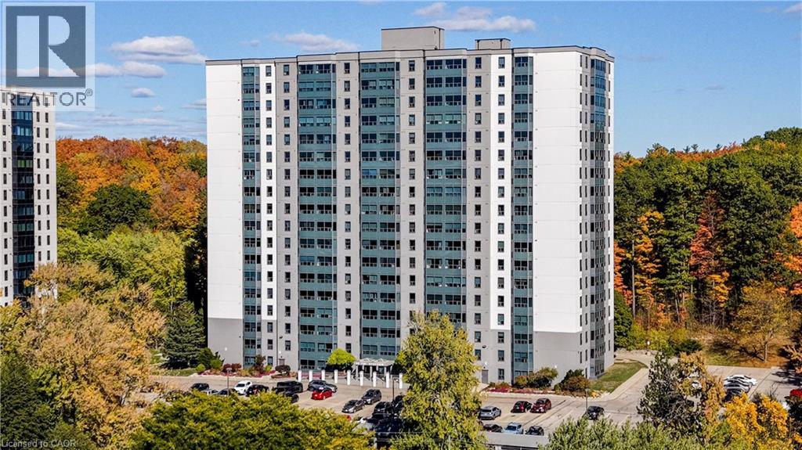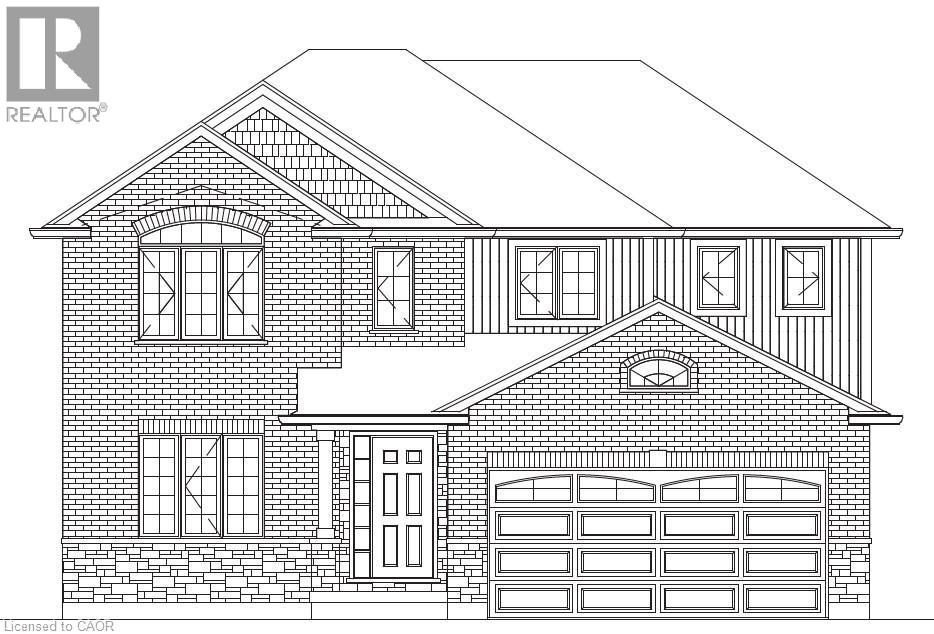670 Salzburg Drive
Waterloo, Ontario
Move-In Ready in Prestigious Rosewood Estates! Welcome to the holy grail of retirement bungalows — modern-built, freehold (no monthly fees!), and backing onto the serene Rosewood Pond in Waterloo’s coveted Clair Hills community. This rare walkout bungalow combines elegance, comfort, and true accessibility in one perfect package. Freshly painted and updated with brand-new carpeting, this home is completely move-in ready. Featuring 2+1 bedrooms, 3 bathrooms, and nearly 2,000 sq. ft. of beautifully finished living space, it’s ideal for those seeking both style and ease. The open-concept main floor showcases rich maple hardwood and ceramic tile, flowing naturally to a raised deck with glass railings where you can relax and take in tranquil pond views. The spacious primary suite overlooks the water and includes a private 4-piece ensuite, while the second bedroom — complete with a built-in Murphy bed — easily converts to a guest room or office. The bright, finished walkout basement offers oversized windows, a cozy gas fireplace, and direct access to the yard — perfect for entertaining or quiet mornings by the water. A third bedroom with ensuite privileges and a large storage area complete the lower level. Built with accessibility in mind, this home features widened doorways and lowered light switches. Mechanical systems are up to date, and the double garage and quiet, low-traffic street make daily living effortless. Homes with this combination of location, modern construction, and thoughtful accessibility are seldom available — and this one backs onto a pond. Don’t miss your chance to call Rosewood Estates home! (id:8999)
205 Applewood Street
Plattsville, Ontario
Welcome to this stunning executive townhouse, offering 1,597 square feet of thoughtfully designed living space, located in the tranquil town of Plattsville, Ontario. This immaculate Claysam Home, a previous model home is perfect for those seeking a peaceful lifestyle, with the added benefit of being just a short drive from Kitchener and Cambridge. The main floor features an open-concept layout that seamlessly connects the spacious living room and dining area, creating an inviting space for family gatherings or entertaining. The modern kitchen boasts sleek cabinetry, stainless steel appliances, and a large island, ideal for meal prep. Upstairs, you'll find three generously sized bedrooms, including a master suite with a private ensuite for added convenience and privacy. The home also offers an additional well-appointed bathroom and a half-bath on the main level for guests. For those who value storage and security, the double-car garage provides ample space for parking and additional storage. The private backyard offers a serene retreat, perfect for relaxing or hosting outdoor gatherings. Nestled in the peaceful community of Plattsville, this home offers a rare combination of suburban tranquility and proximity to essential amenities. Whether you are looking to downsize, invest, or start a new chapter in your life, this executive townhouse is an exceptional opportunity you won't want to miss. Contact us today to schedule your private showing and discover what makes this home the perfect place to live. (id:8999)
243 Applewood Street Unit# 14
Plattsville, Ontario
LIMITED TIME PROMOTION - FREE FINISHED BASEMENT INCLUDED. Welcome to 243 Applewood Street, a newly constructed freehold townhome located in the quiet and conveniently located town of Plattsville. The main floor boasts 9-foot ceilings, fostering an open-concept living space seamlessly integrated with a well-appointed kitchen. The kitchen, complete with an inviting island featuring a breakfast bar, provides a central hub for family gatherings and culinary pursuits. Ascending to the upper level a generously sized primary bedroom awaits you, featuring a 5-piece ensuite and a spacious walk-in closet. Additionally, two well-proportioned bedrooms, a 4-piece bathroom, and a conveniently located laundry room contribute to the overall functionality of the home. The walk out basement is bright and open with lots of space for a future finished recreation room and a rough in 3 piece bathroom. Perfectly situated on a quiet cul-de-sac, this property ensures a tranquil living experience while maintaining accessibility. Boasting a mere 20-minute commute to KW and Woodstock, as well as 10 minutes to the 401 and 403, convenience meets rural charm. Constructed by Claysam Homes, renowned for their commitment to quality craftsmanship, and adorned with interior features curated by the esteemed Arris Interiors, this residence epitomizes a harmonious blend of luxury and practical features for all walks of life. (id:8999)
236 Applewood Street Unit# 7
Plattsville, Ontario
Price Improvement! Indulge in the elegance of the Serenity design freehold townhome, thoughtfully crafted on an expansive extra deep lot with a double car garage. Nestled on a private cul-de-sac, this newly build Claysam Home residence exemplifies refined living. This open-concept bungaloft boasts 9' ceilings with 8' door openings on the main floor, creating an inviting and spacious atmosphere. The well-appointed kitchen is adorned with quartz countertops, adding a touch of sophistication. The generously proportioned Master bedroom enhances the main floor living experience, providing comfort and style. Ascend to the upper level to discover a large loft area, an additional 4-piece bathroom, and a spacious bedroom with a walk-in closet. The property's remarkable frontage of over 52 feet opens up a world of yard possibilities, allowing you to tailor the outdoor space to your desires. With meticulous attention to detail and an emphasis on quality, this residence offers a unique blend of functionality and luxury. Don't miss the opportunity to experience the serenity and sophistication of this exceptional townhome. Contact us today for a private viewing and explore the endless possibilities that come with this distinctive property. Limited time promotion - Builders stainless steel Kitchen appliance package included! (id:8999)
179 Applewood Street
Plattsville, Ontario
BRAND NEW and ready for quick possession! Welcome to 179 Applewood Street, located in Plattsville's most desirable location. Built by Claysam Homes, this popular floorplan features over 1900sqft of open concept living space and is situated on a quiet street and on a spacious 50 ft lot. Enjoy entertaining friends and family in your main floor living space. Upstairs features 3 generous bedrooms, including a massive Primary suite, as well as a large upstairs living room. The Birkdale 2 is an extremely popular floor plan has a full double car garage with ample storage and room for 2 vehicles. This home is conveniently located only minutes away from parks, trails, school and recreation center. Don’t miss your opportunity to view this spectacular home! (id:8999)
12 Washington Street Unit# 101
Norwich, Ontario
Welcome to 12 Washington St, Unit 101—a beautifully staged end-unit bungalow townhouse offering the perfect blend of style, comfort, and convenience in the heart of Norwich. Step inside to find a bright and inviting kitchen, complete with quartz countertops, a sleek stove hood range, refrigerator, and dishwasher. The open-concept design is enhanced by 9-foot ceilings, pot lights, and elegant grey-toned hardwood flooring that flows throughout the main living space. Natural light fills the home, creating a warm and welcoming atmosphere. The primary bedroom is a true retreat, featuring two closets, a ceiling fan, and direct access to the spacious four-piece bathroom. The bathroom offers both a bathtub and a separate stand-up shower, and conveniently connects to the laundry room, which provides ample storage for everyday living. A second bedroom at the front of the home offers versatility for family, guests, or a home office. Downstairs, the unfinished basement presents incredible potential with a large egress window, a rough-in for a bathroom, an HRV system, and a 100-amp panel—ready for your personal touch and future expansion. Outside, enjoy a private back deck with a privacy wall, perfect for relaxing or entertaining. The property also includes a one-car garage for added convenience. Located in a family-friendly neighbourhood, this home is close to all the necessities Norwich has to offer—shops, schools, parks, and more. With its thoughtful layout and desirable features, this home is an excellent opportunity to enjoy comfortable living in a vibrant community. (id:8999)
12 Washington Street Unit# 102
Norwich, Ontario
Discover the charm of low-maintenance living in this stylish interior bungalow townhouse at 12 Washington St, Unit 102. Thoughtfully designed with modern finishes and a functional layout, this two-bedroom, one-bathroom home is ideal for anyone seeking comfort and convenience in Norwich. The kitchen sets the tone with quartz countertops and quality appliances, including a stove hood range, refrigerator, and dishwasher. The open floor plan seamlessly connects the kitchen to the main living area, where 9-foot ceilings, pot lights, and grey hardwood floors create a bright and welcoming space. Large windows throughout the home ensure plenty of natural light. The primary bedroom features dual closets, a ceiling fan, and direct access to the well-appointed four-piece bathroom with a tub and separate walk-in shower. The bathroom also connects to the laundry room. A second bedroom at the front of the home provides flexibility for guests, children, or a home office. The unfinished basement offers exciting potential, featuring a large egress window, rough-in for a bathroom, HRV system, and 100-amp panel—making it easy to expand and tailor the space to your needs. Step outside to enjoy the back deck with privacy wall, a great spot for relaxing or entertaining. This home also includes a one-car garage. Set in a welcoming, family-friendly neighbourhood, you’ll be close to all of Norwich’s amenities—schools, parks, shops, and everyday essentials. Unit 102 combines modern comfort with future potential in a location you’ll love to call home. (id:8999)
12 Washington Street Unit# 103
Norwich, Ontario
Welcome to 12 Washington St, Unit 103—a modern bungalow townhouse offering comfort, functionality, and future potential all in one. This thoughtfully designed interior unit features two bedrooms, one bathroom, and an unfinished basement, making it a fantastic choice for a variety of lifestyles. The heart of the home is the kitchen, complete with quartz countertops and essential appliances including a stove, hood range, refrigerator, and dishwasher. Flowing into the main living area, you’ll find 9-foot ceilings, pot lights, and grey hardwood floors that bring warmth and character to the space. The primary bedroom includes dual closets, a ceiling fan, and convenient access to the four-piece bathroom. With both a tub and a stand-up shower, the bathroom is designed for everyday ease and connects directly to the laundry room with ample storage. A second bedroom at the front of the home offers versatility for guests, family, or a home office. The unfinished basement provides excellent possibilities for expansion, featuring a rough-in for a bathroom, HRV system, 100-amp panel, and a large egress window. Outside, relax or entertain on the back deck with its private wall, and enjoy the convenience of a one-car garage. Located in a family-friendly neighbourhood close to all the essentials Norwich has to offer, Unit 103 combines modern finishes, an efficient layout, and room to grow—making it an excellent place to call home. (id:8999)
12 Washington Street Unit# 202
Norwich, Ontario
Welcome to the Willows at Norwich! Discover 12 Washington Street, Unit #202—a stylish 2-bedroom, 1-bathroom bungalow townhouse tucked away on a quiet cul-de-sac in the charming town of Norwich. Just 20 minutes to Woodstock and 30 minutes to London, this home combines small-town tranquility with easy access to city amenities. Step inside to soaring 9-foot ceilings and a spacious foyer with convenient garage access. The front bedroom offers flexibility as a guest room, home office, or nursery. An open-concept design highlights the modern kitchen with quartz countertops, custom cabinetry, stainless steel appliances, and a central island ideal for casual gatherings. The light-filled living area flows seamlessly to a private deck—perfect for relaxing evenings outdoors. The primary bedroom features a large bright window, dual closets, and a 4-piece cheater ensuite. A basement rough-in for an additional bathroom provides excellent potential for future living space. Close to Norwich’s parks, schools, and everyday conveniences, this Willows at Norwich home is the perfect blend of comfort, style, and location. (id:8999)
12 Washington Street Unit# 203
Norwich, Ontario
Welcome to 12 Washington Street Unit #203 in Norwich – a refined bungalow-style townhouse where modern design meets small-town charm. This elegant 2-bed, 1-bath residence is quietly tucked away on a cul-de-sac, offering both privacy and sophistication just 20 minutes from Woodstock and 30 minutes to London. Step inside to soaring 9-ft ceilings, a spacious foyer with direct garage access, and a versatile front bedroom perfect for a guest suite, office, or nursery. The open-concept living space showcases a gourmet kitchen with quartz countertops, custom cabinetry, stainless steel appliances, and a central island, flowing seamlessly into a light-filled living area. From here, walk out to your private deck – an ideal retreat for relaxing evenings or weekend entertaining. The primary suite is complete with dual closets, a large window, and a spa-inspired 4-piece cheater ensuite. The lower level offers a bath rough-in and unlimited potential to design additional living space to your taste. Perfectly positioned near Norwich’s finest amenities, schools, and parks, this residence blends comfort, convenience, and timeless style. An exceptional opportunity to own a luxury bungalow townhouse in one of Oxford County’s most desirable communities. (id:8999)
55 Green Valley Drive Unit# 811
Kitchener, Ontario
Welcome to 55 Green Valley Drive Unit #811, perfect for first time home buyers, investors and downsizers, A beautifully bright suite with stunning sunset views. This spacious (800 sq ft) suite is immaculate with extensive updates and offers a great spot in covered parking. A very practical layout features spacious kitchen, huge living/dining room and large bedroom. Updates include: light fixtures and switches throughout (foyer light with motion sensor), Ceramic floor, back splash/faucet in Kitchen, Vanity, Mirror and faucets in bathroom, Quality baseboards, Newer stacking washer/dryer and dishwasher, Brand new microwave and A/C unit, as well as fresh paint in foyer, kitchen, bathroom, hallway and bedroom. This unit is in absolute move in condition. Very well maintained building with new windows. Extensive amenities include: covered parking, indoor pool, sauna, games room/party room, exercise room, and car wash area in parking garage. Excellent location, close to Hwy 401, Conestoga College, shopping, transportation, walking trails, parks, and more!! (id:8999)
164 Applewood Street
Plattsville, Ontario
PRICE IMPROVED - To be built! This spectacular 2 storey family home offers 4 bedrooms and a nearly 2400 sqft of thoughtful layout. With 50 feet of frontage, this home stands boldly on approach. Beautiful brick on entire 1st floor. The covered front porch is grand and inviting. Step inside to a carpet free main floor featuring a large bright office on your right for those who work from home. The kitchen, dining and great room blend nicely for keeping an eye on little ones or maintaining conversations with your guests. The upper floor has it all! Spacious bedrooms and bathrooms. The basement is open and ready for your personal touch. Opportunities are endless on a property of this caliber. Public Open house every Saturday and Sunday 1-4pm located at 203 Applewood Street Plattsville. (id:8999)

