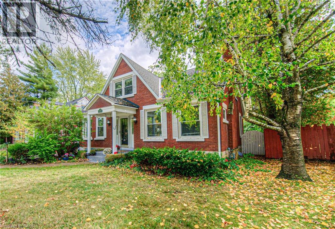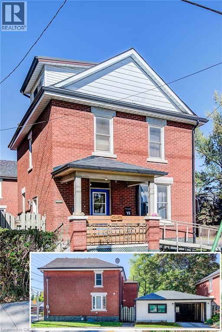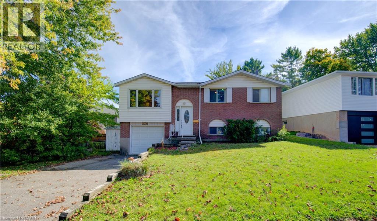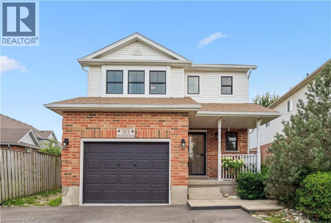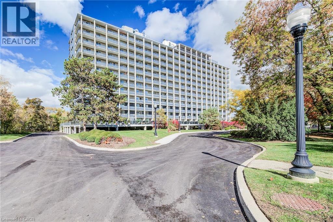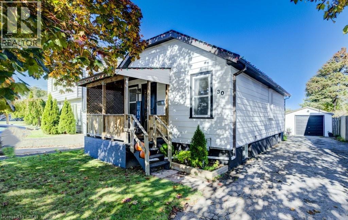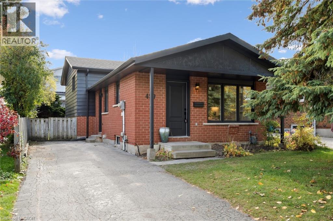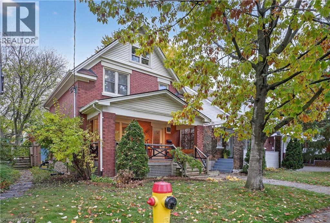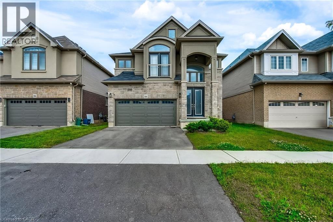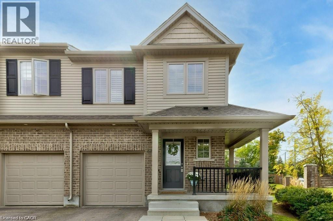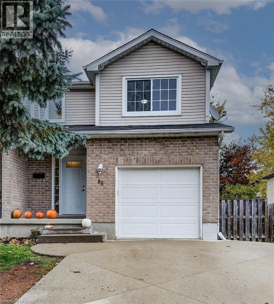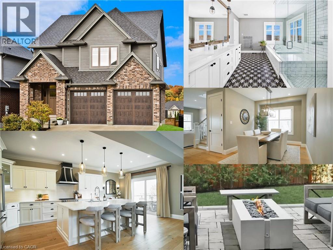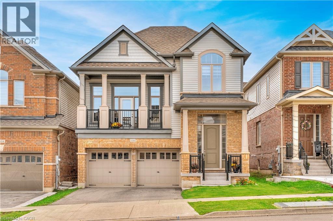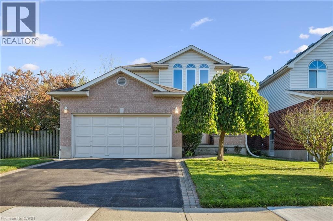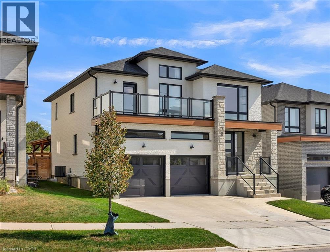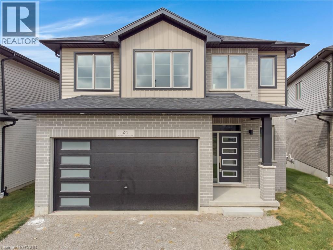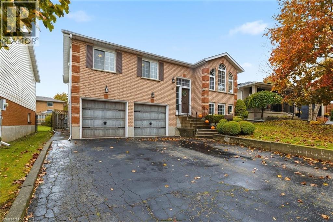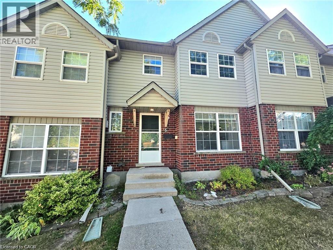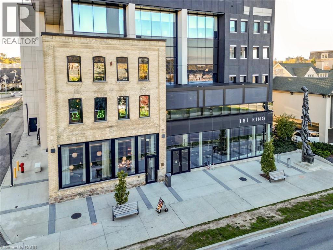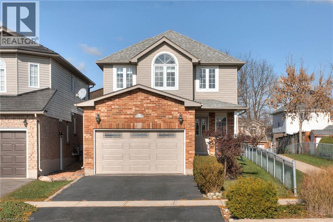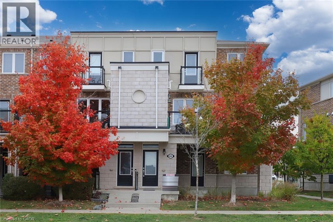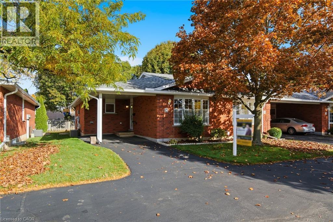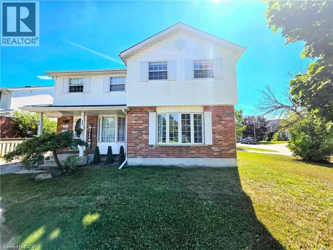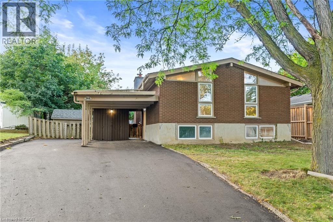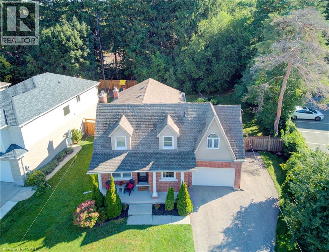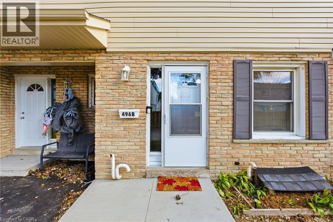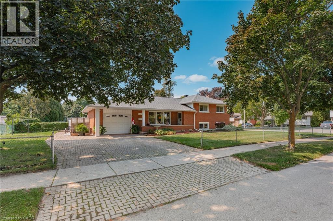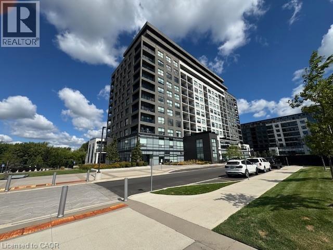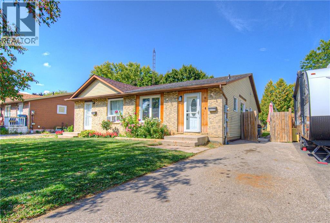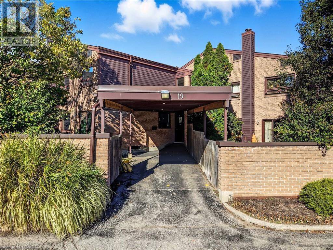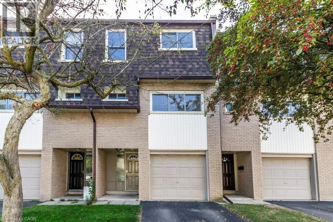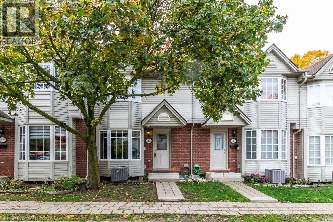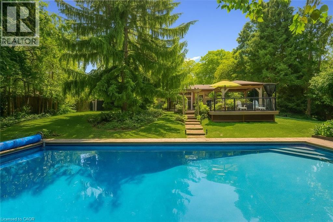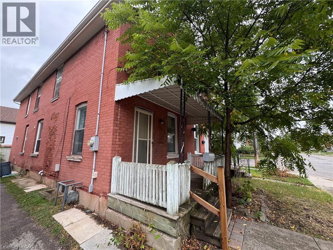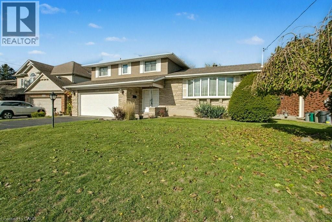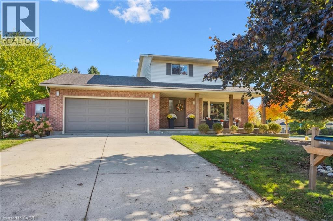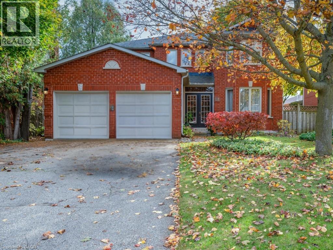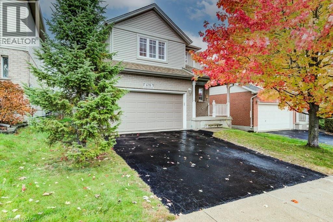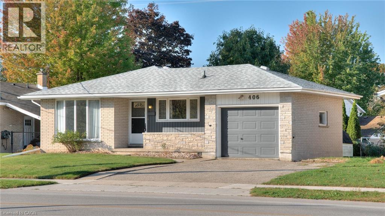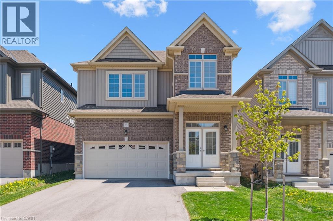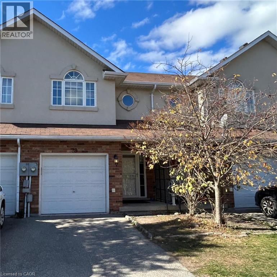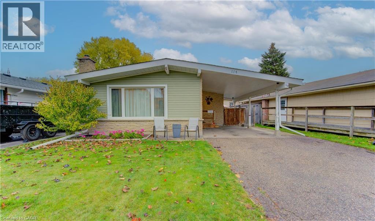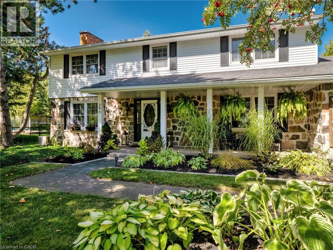305 Main Street
Cambridge, Ontario
EXCELLENT LOCATION! GREAT PRINCIPLE RESIDENCE in a safe, established, desirable neighbourhood, and an ideal location for commuting in all directions on a HUGE LOT! This Beautiful 5bed 2bath home in thriving Galt is the FOREVER TYPE of home just under 3000sqft of livable space including the semi-finished basement. Enjoy proximity to top-rated schools, excellent parks, walking trails, and steps to all kinds of shopping. Newer stainless steal appliances, Fresh paint (2021), Furnace (2021) & AC (2021), so you dont have to replace these higher ticket items. The oversized private fenced backyard with double door access through the garage is full of potential for peaceful gardening, a future pool, additional structures etc., and also features a raised large newer deck. This space is perfect for summer BBQs, lawn games, gardening, or simply relaxing under the shade of mature trees. Inside, enjoy a large functional layout with the flexibility for main floor living (Bedroom, Full Bathroom and added Laundry), or convert to a den/living room, or expand the kitchen. This home really is ideal for families and/or entertainers and the various rooms lend itself great to those working from home. Finished basement adds flexible space for a rec-room, office, home gym or guest suite, and plenty of storage. Upgrades include new fascia and soffits (Aug 2025) for fresh curb appeal, and a roof replaced in 2016, inspected in Aug 2025 for peace of mind knowing the roof has many years left. This home blends comfort and convenience with care and style. If youve been searching for a home that offers space, updates, and a convenient location, this is it! Galt is a thriving community witnessing recent developments like the gaslight district offering entertainment, trendy restaurants, nightlife and more! 305 Main Street is perfect for first-time buyers, growing families, or anyone looking for a move-in ready home close to everything. Homes like this are rare especially with a larger lot! (id:8999)
362 York Road
Guelph, Ontario
CHARMING RED-BRICK HOME WITH ENDLESS POSSIBILITIES. Nestled in the heart of Guelph’s historic St. Patrick’s Ward, this classic red-brick home blends old-world charm with modern potential. With its central location, you’re steps from downtown conveniences, scenic walking trails, and the vibrant energy of the Ward — one of Guelph’s most loved neighbourhoods. Behind its inviting front porch, the main floor welcomes you with hardwood floors and bright principal rooms. The accessible main-floor bathroom fully updated in 2022. A dining space and spacious eat-in kitchen with tiled floors offers plenty of room to gather, while large windows fill the home with natural light. Upstairs, you’ll find 3 generous bedrooms and a second full bath, with warmth and character carried throughout. A finished walk-up attic extends your living space — perfect for a studio, playroom, or peaceful retreat — while the finished basement rec room offers even more flexibility for hobbies or entertaining. Out back, a private decked courtyard connects the home to a detached garage and workshop with hydro, a space that could easily be converted into a second garage or kept as the ultimate hobbyist’s zone. With key updates including a furnace and A/C (2017), roof (2017), and windows (2010), this home is ready for your personal touch. Whether you’re a first-time buyer, investor, or someone dreaming of making this beauty your own, 362 York Road is full of opportunity — a home with heart, history, and endless potential in one of Guelph’s most convenient, connected neighbourhoods. (id:8999)
539 Pioneer Drive
Kitchener, Ontario
Welcome to 539 Pioneer Drive, Kitchener. They say the key to real estate is Location, Location, Location — and this one has it all! Nestled in family-friendly Pioneer Park, this raised bungalow sits directly across from St. Kateri Tekakwitha Catholic Elementary School and Little Pause YMCA Child Care, steps from Carlyle Park, and just minutes to shopping, groceries, and easy 401 access for commuters. Inside, the main floor features a bright living room, spacious kitchen with deck walkout, three bedrooms, and a full family bath. The finished lower level adds a large rec room with cozy gas fireplace, a convenient two-piece bath, laundry/furnace room, and direct entry to the garage. Step outside and you’ll notice the open backyard design — seamlessly flowing into neighbouring yards, offering a unique sense of space and community. This home is ready for your personal touch and updating ideas. With its raised bungalow layout, there’s even potential to create an in-law suite in the basement. Bring your imagination and make this great Pioneer Park home yours! (id:8999)
313 Millburn Boulevard
Fergus, Ontario
Calling all first-timers, growing families and investors. You were made for Millburn! Front to back, top to bottom – this little cutie checks all the boxes. Greeted by the spacious front porch and welcomed through to the bright and functional main floor offering hardwood throughout, oversized windows (2023) and a custom kitchen with granite countertops, ceramic backsplash, reverse osmosis (2021) and large breakfast area. Combined dining room with walkout to professionally landscaped backyard offering great privacy with no rear neighbours and fully equipped with a fire pit, hot tub and gazebo (2024). The second floor features a primary bedroom that could fit three king-sized beds if you wanted plus two large closets (one’s a walk-in), two additional bedrooms, a four-piece bathroom, updated windows (2023) and hardwood floors (2021). Room for the whole family with finished basement which has a cozy electric fireplace and three-piece bathroom – perfect hangout space or home gym! Located in Fergus' desirable south-end - 313 Millburn Blvd is a family's dream: steps to Centre Wellington Community Sportsplex, Millburn Blvd Park (with the best splash pad in town!), shopping and excellent elementary & high schools. (id:8999)
58 Bridgeport Road E Unit# 202
Waterloo, Ontario
Comfortable Spacious Living Steps to Uptown Waterloo! Welcome to unit 202 at Black Willow Condominiums. This tastefully updated three bedroom, one and a half bathroom corner unit is truly move-in ready. Entering this bright, naturally lit unit, you can feel the spaciousness and well-laid-out floor plan. The living room enjoys a large window and immediate access to the expansive wrap-around balcony. The dining area flows just beyond the living room with direct access to the kitchen, and is large enough for a big dining table to host family and friends. The kitchen offers well-conditioned wood cabinetry, good counterspace and lots of drawers and cupboards. Recent updates include innovative storage solutions in the large walk-in pantry, which features a beautiful barn door. Down the hallway is the three-piece bathroom with a large step-in shower with glass sliding doors. Two good-sized bedrooms face the rear of the condo, featuring large closets and updated sliding doors. The primary bedroom is suitable for a king-sized bed and furniture without feeling cramped. Crack open the window to hear the peaceful trickling sounds of Laurel Creek, which runs along the property. You will also love the newly created closet with solid wood built-in shelving just before you enter the modern, tastefully updated ensuite bath. New luxury vinyl flooring with timeless warm undertones is noticeable throughout the unit. The building has onsite laundry facilities, a fitness centre, a library and a party room. This location enjoys a 93 walk score offering proper convenience close to all shopping needs, park spaces, public transit and quick access to the expressway. If you have been waiting for a turnkey-ready condo that doesn't skimp on square footage or quality finishes, this unit is one you must see in person. CONDO FEES INCLUDE UTILITIES (Heat, Hydro, Water). Call to book your private showing today! (id:8999)
30 Elmwood Avenue
Cambridge, Ontario
This beautifully renovated from top to bottom detached bungalow backs onto a peaceful park with a basketball court just steps away. Every detail has been thoughtfully updated, including a stunning modern kitchen, stainless steel appliances, quartz countertops, luxury flooring, stylish trim, pot lighting, attractive bathrooms, mechanics in heating, central air, plumbing, wiring, +++. The finished walk-up basement has a separate entrance that offers great income potential for a private in-law suite or basement apartment. The thought would be to make a common laundry area in the main floor to basement stairway and put a kitchenette in the unfinished utility room where the laundry area is now. There is also a long driveway that would accommodate four vehicles, and the oversized 12'6 x 22'6 garage with hydro is perfect for a workshop or hobby space. Located in a quiet, family-friendly neighbourhood, this home is just a short walk to a bus stop, mosque, bakery, excellent schools, scenic trails, and all essential amenities. An ideal opportunity for first-time buyers looking for a move-in-ready home with modern appeal and outstanding value. (id:8999)
1291 Gordon Street Unit# 216
Guelph, Ontario
Great Opportunity for Investors & University of Guelph Parents! Very Bright and Spacious 4 Bedroom & 4 Bath Unit in this High Demand Condo Built for Guelph Students. Fully Leased this School Year! Overlooking Green space! Property Shows very well!! Freshly Painted. Quality Laminate Floors. Large Living/Dining Room Combo. Modern Kitchen features quartz counters, backsplash & Stainless-Steel Appliances. Two Bedrooms are currently rented out with two bedrooms open for any new owners. This building provides amazing amenities including a media room, games room, study rooms, concierge, outdoor patio and visitor parking. Ensuite Stacked Washer/Dryer. Short Bus Ride Straight to Guelph University! (id:8999)
459 Drummerhill Crescent
Waterloo, Ontario
Welcome to 459 Drummerhill Crescent, a stunning, fully renovated family home in one of Waterloo’s most desirable neighbourhoods! Offering over 2000 sqft of pristine living space, every inch of this house has been transformed with care, craftsmanship and premium finishes, offering the perfect blend of style, comfort and peace of mind. Step inside to find a bright, open-concept main floor featuring a brand-new modern custom kitchen with quartz countertops and quartz backsplash, sleek high-end appliances (all top quality with best reviews) and modern custom true wood cabinetry designed for both beauty and function. The spacious kitchen and dining area flows effortlessly together, creating a perfect space for entertaining or quiet family evenings. Upstairs, you’ll find generously sized bedrooms with abundant natural light and a beautifully updated bathroom with designer finishes. The lower level offers additional living space that’s ideal for a family room, office, gym, or guest suite, giving your family the flexibility to grow. Enjoy the assurance of major upgrades throughout, including a new roof, new windows, new furnace, new air conditioner, and new water heater, all done so you can move in and enjoy worry-free living for years to come. The curb appeal shines with modern exterior updates, a fresh deck, and a backyard that’s ready for your personal touch, perfect for summer barbecues with swings and slides, or a future garden oasis with plants and vegetables. Located in a quiet, family-friendly crescent close to top rated schools, parks, trails, shopping, and the Boardwalk, this impressive house is designed with modern luxury ambience in mind, and combines the convenience of city living with the tranquility of a peaceful, safe and sought out neighbourhood. Move-in ready and completely reimagined, 459 Drummerhill Crescent is the definition of turn-key perfection. (id:8999)
778 Laurelwood Drive Unit# 110
Waterloo, Ontario
Shows like a model home! Ground level and wheelchair accessible! This spacious and bright unit offers 2 beds, 2 full baths, in-suite laundry, a storage locker right across the hall, plus a parking spot a short walk from your patio! Large windows showcase the private landscaped rear yard views from every room. Enjoy the private and quiet rear patio. Modern finishes include all granite counters, vinyl and ceramic floors, white shaker cabinetry, stainless appliances, and a large kitchen island. Enjoy this lifestyle with premium amenities shared with #776 including a party room, bike storage, lounge/library, games room with pool table, and a theatre room – all available free of charge to residents. Highly desirable location walking distance to top-rated schools, public transport to University of Waterloo and Wilfrid Laurier University, Conservation Area, parks, hiking trails, restaurants, shopping plazas. This is a super quiet and well sound-proofed unit. A special unit for a special buyer. (id:8999)
157 Pinedale Drive
Kitchener, Ontario
Welcome to this *LEGAL DUPLEX* in the beautiful Laurentian Hills, with Perfect Blend of Luxury, Comfort &Income Potential. This home is perfect for families, multi-generational living, or investors which was fully renovated top to bottom with more than $170K spent on upgrades. The upper unit offers 3 bedrooms and 1 full bath in an open-concept design flooded with natural light. With all new led lights, pot lights, vinyl flooring, bright and inviting family &dinning rooms in addition to a chef-inspired kitchen with quartz counters &backsplash, S.S.appliances, modern cabinetry &breakfast area. The primary bedroom has side door to access the bathroom for privacy &convenience. Additional two spacious bedrooms, one has sliding door to the deck. Convenient laundry rough-ins are done to complete the level The Legal Basement Apartment is designed with complete privacy in mind, with its own separate entrance from the backyard &includes: 2 beds, 1 full bath with an open living &dining areas &kitchen that includes quartz counters &a full set of appliances in addition to in-suite laundry. All finished to code with fire separation, ESA certificate &city permit for comfort &safety. The backyard has its own gazebo &an extended portico to cover the basement entrance &extra storage for your bbq. The huge driveway can easily hold 3 large cars Located in a friendly neighborhood, few steps to different school bus stops, steps to parks &walking trails, shopping plazas, restaurants, grocery stores &public transit. A vibrant, established community with everything you need at your doorstep. Live in one unit and rent out the other and you’ll end up owning a detached house and paying a mortgage less than the rent of an apartment. OR rent both units for maximum return. This is more than just a home—it’s a smart investment and lifestyle upgrade in one. Extras: light fixtures, 2fridges, 2stoves, 2dishwashers, 2microwaves, washer, dryer, outdoor smart lights &owned tankless water heater. (id:8999)
106 Aberdeen Avenue
Brantford, Ontario
Excellent opportunity. Surprise yourself with the features of this home. It is unique in size with extra square feet from the addition many years ago. it is an affordable fully detached home ready for immediate possession. full basement for original home plus crawl space under the large rear addition. the Property is being under Power of Sale, meaning it is being sold in AS IS condition without any representations or warranties of any kind. offers will be considered starting as early as noon on Oct 27, 2025 at noon. no pre-emptive offers. please submit offers to LA by 10 am. must follow sample APS attached to MLS, and include Schedules B & C, ensure 48 business hour irrev. call LA if any questions. (id:8999)
28 Troy Street
Kitchener, Ontario
Welcome to this character-filled home nestled in the highly sought after East Ward, known for its charm, walkability, and sense of community. The beautiful front porch sets the tone, enhancing the home’s curb appeal while providing a warm, inviting space to relax and connect with neighbors. Step inside to discover timeless craftsmanship, featuring gleaming hardwood floors, rich wood trim, and elegant pocket doors that add a touch of classic charm. The main level showcases a newly updated, versatile kitchen with soft-close cabinetry, ceramic backsplash, a sit-up breakfast bar, double farmhouse sink, pull-out pantry, and ample counter space, perfect for everyday living and entertaining. A stunning two-story addition offers even more functionality, with a bright mudroom and convenient 2-piece bath on the main level, and a spacious primary bedroom retreat above. Upstairs, you’ll find additional bedrooms plus a dedicated office, ideal for remote work or study and a beautifully updated 4-piece family bathroom. A hidden gem awaits down the hallway through the office leading to access to the attic, offering potential for an incredible den, studio, or creative space. The partially fenced deep backyard provides plenty of outdoor enjoyment with space for gardens, a large shed, and parking for two cars. If you’ve been searching for a home that blends charm, modern updates, and an unbeatable East Ward location, your search ends here. (id:8999)
84 Cooke Avenue
Brantford, Ontario
Welcome to This Well-Loved Original Owner Home in Desirable West Brant, built by Losani Homes! Pride of ownership radiates from this meticulously maintained residence, cherished by the same family since it was built. With over $100,000 in upgrades, this home offers exceptional quality and thoughtful enhancements throughout. Step into the grand foyer and be welcomed by a beautiful oak staircase and upgraded lighting that highlights every detail. At the heart of the home is a gourmet kitchen featuring a stunning island—perfect for entertaining or everyday living. Elegant French doors lead to the fully fenced backyard, creating a seamless indoor-outdoor flow. Upstairs, you’ll find the rare convenience of three full bathrooms and an upper-level laundry area—ideal for today’s busy families. Additional features include a direct garage entrance, a home water filtration system, and a basement with rough-in already in place, offering endless possibilities for future customization. Enjoy peace of mind with Tarion warranty coverage still in effect. This home is located near parks, playgrounds, shopping, schools, and more—offering not just a property, but a lifestyle. Don’t miss your chance to own this one-of-a-kind gem in sought-after West Brant! (id:8999)
50 Pinnacle Drive Unit# 62
Kitchener, Ontario
THIS ONE WILL NOT DISSAPOINT YOU. Beautiful End-unit townhome in a Great area, Minutes to Conestoga College and the 401, Very Nice well looked after complex with playground and ample visitor perking, Walking trails and the river within walking distance, The home features three bedrooms and three bathrooms. Bright White Kitchen with Stainless Steel Appliances and Island and California Shutters throughout the home and being an End Unit it has Lots of windows and is nice and bright. The Upstairs will not disappoint with a seperate Laundry Closet, Large Primary Bedroom with Dual Closets and Ensuite Bathroom, Additional Hall Feature space for office or Reading Nook, and a Main Four Piece Bathroom, The two additional well sized bedrooms. (id:8999)
86 Hostetler Road
New Hamburg, Ontario
Delightful Semi Detached home now for sale ! Located on a sought after street in the lovely town of New Hamburg, This home is truly move in ready. With many new features including, furnace(2023) Air conditioning (2024) Dishwasher (2025) Windows (2024) and flooring (2024) you can move in worry free and actually enjoy home ownership. The main floor is home to a good sized kitchen which walks out to a generous sized rear yard. The living/dining room is large and a great place for family gatherings. Upstairs you will find a great sized primary bedroom and of course 2 other bedrooms that are ample big enough. The finished basement is a great size, a great space to be used as you wish! (id:8999)
428 Twinleaf Street
Waterloo, Ontario
Welcome to 428 Twinleaf Street, a stunning custom built home located in the sought after Vista Hills school district. This 4 bedroom + Den, 3 bathroom residence offers a perfect blend of style, function, and comfort. The open concept main floor features a bright and spacious kitchen, office, living, and dining area-ideal for family living and entertaining. The kitchen is fully equipped with stainless steel appliances, a custom range hood, and a massive island with seating, providing the perfect centerpiece for gatherings. The living room showcases a built-in fireplace, creating a warm and inviting atmosphere. Upstairs, you'll find four bedrooms, including a primary suite with a luxurious ensuite bathroom featuring a steam shower, heated floors, and a heated towel rack. Laundry is conveniently located on the second floor for added ease. Additional highlights include an epoxy-coated garage floor and a walk-out basement offering excellent potential for an in-law suite or future expansion. Set in a family-friendly neighbourhood close to top-rated schools, parks, and amenities, this home delivers contemporary design and everyday convenience in one of Waterloo's most desirable communities. (id:8999)
110 Haldimand Street
Kitchener, Ontario
This beautifully upgraded family home offers 3,555 sq. ft. of finished living space, including a bright basement with 9-foot ceilings. Designed for comfort and convenience, it blends high-end finishes, a functional layout, and timeless style in one of Kitchener’s most desirable neighbourhoods. Here are the Top 6 Reasons this property could be the one for you: #6: PRIME LOCATION – Nestled in family-friendly Huron South, you’re minutes to Highway 401, Sunrise Plaza, schools, trails, and everyday essentials. #5: IMPRESSIVE MAIN FLOOR – The open-concept layout features 9-foot ceilings and 5-inch red oak hardwood flooring, offering space for daily living and entertaining. #4: GOURMET KITCHEN – The designer kitchen boasts granite countertops, Listello ceramic tile, a walk-in pantry, and GE Café appliances including a built-in cooktop and oven. The large island with breakfast bar connects seamlessly to the dining area and private deck. #3: PRIVATE BACKYARD – The fully fenced yard offers room for kids, pets, or summer gatherings in a peaceful setting. #2: BEDROOMS & BATHS – Upstairs are 4 bright bedrooms. The primary suite includes a tray ceiling, walk-in closet, and 5-piece ensuite. One bedroom has its own 3-piece ensuite, while the others share a 4-piece bath. A versatile loft with high ceilings and balcony works as a games room, reading nook, or play area. Upper-level laundry adds convenience. #1: FINISHED BASEMENT – The lower level extends the living space with a sunlit rec room, an additional bedroom, and a 4-piece bath. With direct garage access, it’s ideal for an in-law suite. With 3,555 sq. ft. of finished space, stylish upgrades, and a prime location, this move-in ready home is waiting for its next family. (id:8999)
690 Coldstream Drive
Waterloo, Ontario
Wow! Fantastic opportunity to own this wonderful family home sitting on a premium oversized lot in one of Waterloo’s most sought-after, picturesque neighbourhoods. This property truly offers endless space, inside and out. From the moment you arrive, you’ll love the family-friendly community and unbeatable location—just moments from Laurel Creek Conservation, St. Jacobs Farmers’ Market, scenic walking trails, schools, parks, the YMCA, library, and so much more. Step inside to an inviting open-concept main floor featuring: Beautiful hardwood flooring A STUNNING double-sided fireplace, convenient 2-piece bath, a bright and spacious kitchen with large island, coffee nook, and stainless steel appliances. Enjoy seamless indoor-outdoor living with two walkouts leading to your fully fenced, private backyard oasis—complete with a large L-shaped deck, perfect for entertaining, summer BBQs, and family relaxation. Upstairs boasts three spacious, sun-filled bedrooms, including a gorgeous primary suite with vaulted ceiling, feature window, and private ensuite. The basement offers even more potential—ideal for a rec room, home gym, kids’ playroom, man cave or extra storage. Many updates include: Attic and master bedroom insulation upgraded to R60 , master bedroom window (2018) fridge (2024) Stove (2025) Furnace (2019) and owned water heater. This home checks every box—from its pool-sized yard, charming front porch, and prime corner lot, to its move-in-ready condition. Turnkey, stunning, and truly a MUST SEE! BOOK YOUR VIEWING TODAY! (id:8999)
78 Ridgemount Street
Kitchener, Ontario
Architecturally bold and unmistakably modern, this beautifully executed residence in a prime Doon location delivers style, function, and space in equal measure. Clean rooflines, oversized windows, and a mix of stone, brick, and wood accents define the striking exterior, while inside, over 3,000 sq. ft. of finished living space has been curated with today’s modern family in mind. At the heart of the home, the custom kitchen pairs white shaker cabinetry with open wood shelving and a statement navy island. Quartz counters, a farmhouse sink, built-in appliances, and designer lighting create an inviting and practical workspace. The adjoining living area is bright and open, with a gas fireplace and expansive windows framing views of the extra-deep backyard. Upstairs, you’ll find four generous bedrooms and a laundry room with clever cabinetry and patterned tile for style and function. The primary suite features a walk-in closet and a well-appointed ensuite with a glass shower, freestanding tub, dual sinks, and bold monochromatic flooring. The fully finished basement is a major highlight—designed with a kids’ zone, a cozy media area, and a sleek bathroom, it’s ready for everything from playdates to movie nights. Outside, the covered deck with wood beams and glass railings creates a true extension of your living space, perfect for entertaining or relaxing. Set on a quiet street in highly desirable Doon, this home combines cutting-edge design with access to nature, schools, and amenities. Commuters will love the short, under-5-minute drive to Highway 401, making this property as convenient as it is visually impactful. (id:8999)
24 Moon Crescent
Cambridge, Ontario
Welcome to 24 Moon Crescent, Cambridge – a beautifully designed home located in the desirable Westwood Village Preserve community. Set on a unique pie-shaped lot, this newly built property is move-in ready! Featuring 4 bedrooms, 3.5 bathrooms, and multiple upgrades throughout, this home blends modern comfort with thoughtful design. The bright and airy open-concept layout seamlessly connects the kitchen, living, and dining areas – perfect for both everyday living and entertaining. The upgraded contemporary kitchen will feature sleek finishes and generous counter space, truly becoming the heart of the home. A versatile main floor bedroom offers flexibility for guests, a home office, or multigenerational living. Upstairs, you’ll find three spacious bedrooms and a cozy family room. The primary suite includes a private ensuite and a walk-in closet, while each additional bedroom offers ample closet space. The unfinished basement provides a blank canvas for your future plans – whether you envision a home gym, media room, or extra living space, the possibilities are endless. Located in a vibrant and family-friendly neighbourhood close to schools, parks, and shopping, 24 Moon Crescent is ready to welcome you home. (id:8999)
83 Hazelwood Crescent
Cambridge, Ontario
This is the first time offered for sale! This beautiful raised bungalow has so much to offer! Great curb appeal with perennial gardens. The main floor is carpet free with 3 bedrooms, 1.5 bathrooms, and a walk out from the dinette to a covered gazebo and a wood deck. The deck overlooks the landscaped backyard, with 3 sheds: a utility shed, a garden shed, and another which would make a great workshop! There is storage under the deck. The lower level has excellent in law potential. It features a finished recreation room with a gas fireplace, a full washroom, and a bonus room. The double car garage and wide driveway. (id:8999)
26 Poplar Drive Unit# 5
Cambridge, Ontario
JUST MOVE IN AND ENJOY! Carefree living is offered in this spacious open concept townhome located in a sought after location close to some of the area's finest schools and quick 401 access. The home features a massive living and dining room with oversized sliding glass doors to a deck. Eat in kitchen complete with all appliances. The second floor does not dissapoint with 3 large bedrooms with the primary bedroom being oversized and featuring access to the main bathroom. The basement is partially finished adding another large rec room. High efficiency gas furnace. This complex is immaculately maintained and always sought after. This is a must see! Immediate Possession! (id:8999)
181 King Street S Unit# 614
Waterloo, Ontario
OPEN HOUSE SATURDAY NOVEMBER 1ST FROM 2PM TO 4PM. Stunning luxury condo @ Circa 1877 in desirable Uptown Waterloo. This isn’t just a place to live, but a place to love. The lifestyle enjoyed here is bar none some of the best in the region. The unit itself boasts 2 spacious bedrooms + den, 2 full baths, private 285sqft balcony, underground parking, storage locker & more. High-end finishes throughout include Quartz countertops, centre island w/breakfast bar, invisible built-in refrigerator & dishwasher, built-in cooktop and wall oven, luxury vinyl plank floors in principal rooms/bedrooms, tile in bathrooms & in-suite laundry, high ceilings, plentiful windows, all with transoms to elevate the level of natural light and views from this corner unit. Location is convenient for public transport (on the LRT line and bus routes) & a short walk to Vincenzo’s, Waterloo Town Square, bars & restaurants, Belmont Village and the Iron Horse Trail. Amenities are like none other and all professionally decorated w/spectacular furniture/accessories/artwork. Feel like you’re living in a boutique-style hotel. Enjoy the massive lounge on Floor 1, business centre w/private conference rooms on Floor 5, and right down the hall on Floor 6 is another lounge with bar, library, 24 hr gym and access to exterior amenities (i.e., spacious BBQ area, ample outdoor seating and loungers around the gorgeous pool). enerous layout lends itself to 2 friends or family members living together for a significantly lower cost than living alone. This home is beautiful, only 4 years old and perfect for entertaining. Imagine hosting friends or family here, playing cards in the lounge, going for a dip in the outdoor pool or soaking up the sun on the terrace. BONUS is LALA Social House, the amazing restaurant and bar right under the same roof which is always great even when the weather isn’t. Oh, so much to love here! Click on the Multi-Media Link for Further Details and Video! (id:8999)
38 Heatherwood Place
Kitchener, Ontario
Welcome to the quiet cul-de-sac of Heatherwood Place, nestled in the highly sought-after, family-friendly neighbourhood of Highland West. With both Catholic and public schools just a short walk away, this location offers unbeatable convenience for families with school-aged children. The oversized centre court provides a safe, spacious area where kids can play for hours, while also adding privacy and extra space between homes. Whether you’re walking the kids to school or taking a relaxing stroll through Summerside Woods Park just down the street, this is a neighbourhood that truly supports family living. This well-maintained home shines with excellent curb appeal and has seen many thoughtful updates over the years, including a new garage door and full garage renovation (2021), roof with 50-year shingles (2017), renovated upstairs bathrooms (2020), and fresh paint throughout (2025). The owned tankless hot water heater eliminates rental costs, while the heated, fully insulated, and drywalled garage—with an insulated door—creates a comfortable space year-round, perfect for weekend projects or those chilly winter mornings. The fully finished basement adds valuable living space, ideal for a rec room, home office, or guest space. Just move in and enjoy everything this wonderful home and welcoming neighbourhood have to offer! (id:8999)
66 Daylily Lane
Kitchener, Ontario
Public Open House Sunday 2-4pm! Very Low Monthly Condo Fees $231 Per Month & Two Owned Parking Spots!! Modern Bright and Spacious All Brick End Unit Townhome. Two private balconies with Ravine Views! Home Shows 10++ with Many Recent Renos. Designer Kitchen features Granite Counters, Stainless Steel Appliances & B/I Microwave. Quality Laminate Floors T/O - no carpeting! Beautiful Wood Stairs. 3 Good Sized Bedrooms! End Unit with Lots of Large Windows - Very bright and Spacious!! (id:8999)
229 Lynden Road Unit# 25
Brantford, Ontario
Welcome to Unit #25 at 229 Lynden Road in Brantford! Nestled in the sought-after Lynden Hills Estates complex, this beautifully updated end-unit bungalow townhome offers over 2,000 sq. ft. of finished living space designed for comfort and convenience. Step inside to a bright, open-concept main floor where the living and dining areas flow seamlessly together — perfect for entertaining friends or enjoying quiet evenings at home. The renovated kitchen features stylish cabinetry, granite countertops, modern lighting, and quality appliances, making it as functional as it is beautiful. The spacious primary bedroom provides a peaceful retreat, while the second bedroom—which can also be a den or home office—opens directly to a private deck, perfect for morning coffee or summer relaxation. The updated 3-piece bathroom conveniently includes in-suite laundry for easy main-floor living. Downstairs, you’ll find a generous recreation room with a cozy gas fireplace, a large guest bedroom, another full 3-piece bathroom, and plenty of storage space. Located just minutes from shopping, restaurants, and Highway 403, this home combines the ease of low-maintenance living with the warmth of a close-knit community. Pride of ownership shines throughout—come see why 25-229 Lynden Road could be the perfect next chapter for you (id:8999)
995 Elgin Street N
Cambridge, Ontario
SOUGHT AFTER LOCATION CLOSE TO SCHOOLS, SHOPPING AND 401 ACCESS! This home features a spacious living room with a large bay window. Updated kitchen features a butcher block style counter tops with all appliances and sliding glass doors that overlooks the spacious fully fenced yard. The second floor features 3 bedrooms and a full bathroom. This home sits on a wide premium lot which is fully fenced and sides onto a quiet court great for kids! The location is ideal close to great schools and all the amenities you would need. This home offers immediate possession so you could be all moved in before school starts. Put this one on your must see list. (id:8999)
366 Dale Crescent
Waterloo, Ontario
RAISED BUNGALOW FULLY RENOVATED TOP TO BOTTOM. FEATURED HUGE DECK WITH LOT OF PRIVATE SPACE.EXTRA FEATURES 3 FULL WASHROOMS. THIS COMBINATION OFFERS A BLEND OF CLASSIC CHARM, MODERN FUNCTIONALITY, HUGE WINDOWS PROVIDES BETTER VIEWS AND NATURAL LIGHT. BASEMENT HAS SEPARATE ENTRANCE WITH 2 WASHROOMS . (id:8999)
6 Churchill Street
Waterloo, Ontario
Not your average home, fully renovated and standing on a HUGE LOT. Have an RV, trailer, company truck? This home has a huge side yard to park all of your extra vehicles. Have lots of children? This home has 4 large bedrooms (3 with walk in closets) and an ensuite bathroom. Enjoy hosting dinner parties? This home has a large open plan living room/dining room for extended dining. Looking to add additional units to this property? We have the plans ready!! Looking for a basement workshop? This home has a staircase to the basement, perfect for a home business or workshop. Lots of curb appeal with a pretty porch inviting you into the home. Walk out back through the patio doors to a double deck overlooking the huge treed lot perfect for entertaining. AAA central location - walk to bus routes, shopping plazas, University of Waterloo and more. Bike to schools, universities, Ion LRT, Uptown Waterloo, The Boardwalk Shops, and more. Also listed as land development lot, professional plans available. (id:8999)
496 Grey Street Unit# B
Brantford, Ontario
Welcome to 496B Grey Street, a rare 4-bedroom condo townhouse in Brantford’s sought-after Echo Place neighbourhood! This move-in ready home has been beautifully refreshed with new flooring throughout, fresh paint, and an updated kitchen, offering a modern feel the moment you walk in. The open-concept main floor seamlessly connects the kitchen, dining, and living areas, making it the perfect space for family gatherings or entertaining friends. A walkout leads to your own fenced-in private backyard, ideal for kids, pets, or summer BBQs. Upstairs, you’ll find four generously sized bedrooms, a rare find in this price point, along with two full bathrooms. The partially finished basement adds even more living space, with a convenient powder room and potential for a rec room, home office, or workout area. Located in a quiet, family-friendly community, this home offers the best of convenience and comfort. You’re just minutes from the 403, shopping, schools, parks, and all the amenities Brantford has to offer. (id:8999)
10 Inlet Avenue
Kitchener, Ontario
Welcome to 10 Inlet Avenue located in the popular Stanley Park area! Impressive curb appeal with an oversized lot and frontage of 110 ft., surrounded by manicured mature trees. Pride of ownership in this 3 bedroom, 2 full bathrooms, 3 level side split. Cozy front porch and foyer entry to a bright spacious living room and separate dining room with sliders to the rear yard. Oak Kitchen with ample cabinets, counter space and pantry area. Carpet free throughout the top 2 levels with generous sizes for bedrooms and 4pc main bathroom. Finished basement with side exterior entry plus recroom/4th bedroom with large windows and featuring a modernized mantle and temperature control electric fireplace, 3pc bathroom and large laundry and furnace room area. Other features include vinyl windows, top of the line roof replacement (2017) including ice dam protection, fabric shield, new venting, new flashing, eavestrough, downspouts, and siding under the overhang replaced (2017). Fenced yard, parking for 4 vehicles, All brick, tons of storage space throughout and approx.. 400 sq. ft. + of useable crawl space, multiple entry points (4), no rental items. Located off River Rd. East near Ottaway St. minutes to Stanley Park Community Centre, Stanley Park Place mall, and River Road Shopping Centre. A quick bike ride away from the Stanley Park Conservation Area Trail and only 2 km away from access to HWY 7 at Ottawa St. next to the Kitchener Memorial Auditorium. (id:8999)
1880 Gordon Street Unit# 1003
Guelph, Ontario
Discover stylish, accessible living at Unit 1003 – 1880 Gordon Street. This 2-bedroom, 2-bath condo offers open-concept living with wide hallways, barrier-free entry, and modern finishes throughout. Enjoy a custom kitchen with quartz countertops, hardwood flooring, and glass showers. The living room features a cozy fireplace and walkout to a private balcony with breathtaking panoramic views. Located in the sought-after Gordon Square 2, residents enjoy top-notch amenities including a fitness centre, golf simulator, and lounge with billiards and games. With easy access to Hwy 401, nearby restaurants, parks, and schools, this condo combines comfort, convenience, and low maintenance living in one exceptional package. (id:8999)
10 Palomino Drive
Brantford, Ontario
Welcome to this beautifully updated semi-detached home in the heart of family-friendly Lynden Hills! Nestled on a quiet street, this home is just steps from local parks and a vibrant community centre — perfect for active families or anyone who enjoys the outdoors. Inside, you'll find a bright and modern interior with recent updates throughout, offering a fresh and move-in ready space. The thoughtfully designed layout provides comfort and functionality, ideal for both everyday living and entertaining. Located close to everything you need — shopping, restaurants, schools, and more — this home combines suburban charm with urban convenience. Whether you're a first-time buyer, downsizer, or investor, this is a fantastic opportunity in one of Brantford’s most desirable neighbourhoods. (id:8999)
28 Underhill Crescent Unit# 19
Kitchener, Ontario
Believe it or not, this bright and spacious 2-storey townhouse condo might be the hidden gem you’ve been waiting for! Unit 19 is surrounded by mature trees and walking trails, offering that peaceful, tucked-away feeling while still being close to everything you need. Step inside and you’ll find big windows bringing in tons of natural light, a patio door leading to your private side yard, and a main floor that feels open and airy, plus a brand-new kitchen sink and faucet, just replaced for a fresh, updated touch. Upstairs features 3 spacious bedrooms, and the basement offers a great-size rec room with a wood-burning stove, perfect for cozy movie nights, a home gym, or whatever fits your lifestyle, plus a separate laundry room and plenty of storage space. Private covered carport parking right in front of your unit. With a little love and a few upgrades, this home has all the right ingredients to become your perfect and practical space. Conveniently located minutes from Highway 401, downtown, the Grand River, Chicopee Ski Hill, shopping, and trails, it doesn’t get more convenient than this! Furniture included in the sale. Being sold as is. (id:8999)
230 Blair Road Unit# 7
Cambridge, Ontario
Discover this beautifully updated multi-level townhouse tucked away in the heart of West Galt. Recently renovated throughout, this home combines modern finishes with a warm, welcoming feel. Step inside to find a bright, open layout filled with natural light, featuring three generous bedrooms and 1.5 bathrooms. The kitchen is complete with stainless steel appliances and flows easily into the main living spaces, making it ideal for both everyday living and entertaining. Perfectly located, you’re just minutes from schools, scenic trails, shopping, and downtown Galt, with quick access to the 401 in under 10 minutes. Whether you’re commuting or enjoying all that Cambridge has to offer, this address puts you close to it all. With its thoughtful design, fresh paint throughout, and central location, this townhouse is a must-see home for anyone looking to move right in and enjoy. (id:8999)
235 Saginaw Parkway Unit# 46
Cambridge, Ontario
Great opportunity to buy an affordable 2 story, 3 bedroom, 1.5 bath home located right in the middle of the city. Great North Galt/Clemens Mill townhouse located near numerous schools and only a 5 minute drive to the 401. Well ran condo complex with loads of extra visitor parking spots. This home features newer furnace and central air conditioning just installed last year! The roof and windows are covered by the condo fees which the roof was re-shingled in 2019 and the windows and the front door were just replaced in 2025! It needs some upgrades to make it your own but this is the ideal home for a first time buyer or and investor looking to rent it out. Backs onto the best part of the complex...overlooking a tree line. Great central location to everything in the city! Very competitively priced to sell in this market!! (id:8999)
4 Berkley Place
Guelph, Ontario
Welcome to your own private backyard oasis in one of Guelph’s most peaceful cul-de-sacs! Backing onto greenspace for true privacy this spectacular 4-bdrm home offers 20 X 40 heated inground pool & outdoor retreat designed for relaxation & entertaining. Step inside & you’ll immediately notice the bright inviting layout. Living room W/luxury vinyl floors & large picture window that fills space W/natural light. Dining room W/beautiful views of backyard make every meal feel special. Kitchen W/high-end S/S appliances, lots of storage & prep space. Window above sink overlooks mature trees for peaceful backdrop. A few steps down is family room anchored by gas fireplace & sliding doors that walk out to backyard retreat. Upstairs the primary bdrm offers double his-and-hers closets & modern ensuite W/glass W/I shower. 3 add'l bdrms provide generous closet space & natural light complemented by updated 4pc bath W/subway-tile shower/tub. Professionally finished basement adds more versatility W/large rec area, workout zone & storage. Backyard is truly the star of the show! Enjoy large deck W/pergola, interlock patio, secondary deck W/gazebo & mature landscaping surrounding heated inground pool. Brand-new pool house & recently serviced mechanicals provide peace of mind. Beyond the fenced pool area, a bonus greenspace offers endless possibilities—room for volleyball court, play area or future accessory dwelling unit (ADU) for extended family or rental income. Updates include: newer windows, newer electrical panel, furnace & AC (approx. 10yrs), roof (approx. 12yrs), updated bathrooms, modern light fixtures & upgraded flooring. With double garage & driveway parking is a breeze. Location is ideal for families—backing onto Windsor Park, steps to Waverley Dr PS & short walk to Speedvale Centre (grocery, LCBO & more). Nearby trails & Guelph Lake offer countless ways to stay active & connected to nature. Home offers perfect blend of lifestyle, comfort & long-term value-truly a rare find! (id:8999)
141 Superior Street
Brantford, Ontario
Welcome to Eagle Place, one of Brantford's most exciting up-and-coming neighborhoods. This brick semi-detached 2.5-storey home is full of space and potential perfect for first-time buyers, families, or investors. Inside, you'll find a spacious layout that feels warm and inviting from the moment you walk in. The upstairs offers 4 bedrooms plus an extra nook ideal for a home office, study space, or kids play area. Downstairs, the basement space adds even more flexibility for laundry, storage, and room you could customize to many uses. Step outside and you're only minutes from parks, schools, shopping, public transit, Conestoga College, Wilfrid Laurier University and the beautiful Grand River trail system. You'll love: *VACANT ready when you are *2.5-storey design *Family-friendly neighborhood with trails and green space *Convenient access to Hwy 403 for easy commuting! This home is more than just a place to live, it's a chance to put down roots in a vibrant community with so much to offer. Your next chapter starts here! (id:8999)
132 Carson Drive
Kitchener, Ontario
Welcome to 132 Carson Drive, Kitchener. First Time Offered! Lovingly maintained by the original owners, this spacious family home shines with pride of ownership throughout. Filled with natural light, it features four bedrooms and three bathrooms, including a generous primary suite with a private ensuite and balcony. The impressive family room offers a cozy gas fireplace and walkout to the deck and backyard, perfect for entertaining or relaxing outdoors. A finished recreation room provides even more living space for family and friends, while main-floor laundry adds everyday convenience. Set on an oversized 72’ x 152’ lot, this property offers plenty of room to enjoy the outdoors, along with a double car garage and ample parking. Nestled in a desirable, family-friendly neighbourhood close to schools, shopping, the expressway, and all amenities. After 57 years of care and memories, this beautiful home is ready for its next chapter. (id:8999)
223 Pioneer Drive Unit# K75
Kitchener, Ontario
Welcome to this beautifully transformed townhome offering modern updates and PLENTY OF SPACE FOR COMFORTABLE LIVING. Step inside to find brand-new flooring throughout the main and upper levels. The lower level provides convenient inside access from the garage, a full 3-piece bathroom, and a laundry area. The updated kitchen features MODERN CABINETRY, A STYLISH BACKSPLASH, and stainless appliances. From here, walk out to your private, FULLY FENCED YARD complete with a large two-tiered deck—perfect for relaxing or entertaining. The bright and spacious living room is HIGHLIGHTED BY LARGE FRONT WINDOWS and LED pot lights, creating a warm and inviting space. Upstairs, you’ll find three generous bedrooms and a newly renovated 4-piece bathroom. Enjoy parking for two vehicles—a PRIVATE SINGLE GARAGE plus a driveway space. Don’t miss this opportunity—schedule your private showing today. Updates include: New Paint whole house (2025), Reverse Osmosis drinking water system, New Electrical panel and wiring (2019), softener (2019) Furnace & A/C (2019), Water softener (2019), Kitchen (2019), Flooring second and third floor (2025), lower bathroom toilet & vanity (2019) Upstairs bathroom reno (2025) New attic upgraded insulation (2025) Fencing (2023) Newer Windows All new light switches, outlets, and LED lighting throughout for energy efficiency. (id:8999)
63 Linndale Road
Cambridge, Ontario
A beautiful family home located in a highly desirable neighborhood. Welcome to 63 Linndale Rd located in the West Galt portion of Cambridge. As you approach you are welcomed by a large covered porch, perfect for that morning coffee or evening drink. The spacious main floor features two living rooms for family and friends to gather, an updated dining room with large window, a modern kitchen with backsplash and a dishwasher. There is also a bright white feature fireplace with sliding door access to the massive deck space and pool sized back yard. Upstairs offers 3 bedrooms, updated laminate flooring and a modern 4 piece bathroom. The primary bedroom presents a 3 piece ensuite bathroom, and double closet. Downstairs in the finished basement (2022) you will find an additional bedroom, 3 piece bathroom and excellent sized rec room for family movie nights or watch the big game. There is also an abundance of storage available. This great home is close to amazing schools, parks, trails and less than a 10 minute drive to the 401 at Conestoga College. You are also a short drive to the new gaslight district Downtown Cambridge, and The Westgate Shopping Plaza. Book your showing today and enjoy this lovely home for years to come. (id:8999)
61 Harwood Road
Cambridge, Ontario
According to Google, you will be just 10 minutes from the 401 making this home a Commuter’s Dream! This all brick, 2800 sq ft, 4 bedroom, 2.5 bath, 2 storey is the perfect family home. Offering a spacious layout, with a formal living room, main floor office/den, formal dining room with French doors, a large eat-in kitchen and a main floor family room with a wood burning fireplace. Here a large or growing family can be easily accommodated, the open concept kitchen/family room allows parents to prepare dinner while easily keeping tabs on the kids in the family room or enjoying the large, fenced yard. Your home will be the go-to destination for Holiday gatherings as there is abundant space for extended family & friends to celebrate milestones and create special memories. The main floor den offers an undisturbed destination for kids to do their homework or an ideal work from home set-up for Mom or Dad. A main floor mud/laundry room and convenient 2pc bath complete this main floor. The second level is super spacious, features 4 extremely good-sized bedrooms and a full 4 pc bath. The primary bedroom easily permits a king size suite and proudly features 2 closets and a 5pc ensuite. The basement level is unfinished; it either awaits your creative vision or will provide spectacular storage space. Parking for up to 6 vehicles is easily handled with the double wide driveway and attached double car garage. Located within walking distance of parks, shopping & schools, this great family home awaits your visit! (id:8999)
678 Interlaken Drive
Waterloo, Ontario
Welcome to this stunning detached home in the highly sought-after, family-friendly Clair Hills neighbourhood! This bright, open-concept 2-storey home features newer flooring on the main floor that flows into a modern kitchen with stone countertops and tile backsplash. Step outside to your private, fully fenced backyard — complete with a large deck and shed. Upstairs, the spacious primary bedroom offers a large walk-in closet and a spa-like ensuite with a soaker tub. Two additional bedrooms share a generous second bathroom, ideal for a growing family. The finished basement adds even more living space, featuring a cozy rec room with a full bathroom. Located close to excellent schools and just minutes from Costco, The Boardwalk, shopping, gyms, and more — this home offers comfort, convenience, and style in one of Waterloo’s best communities! (id:8999)
406 Franklin Street N
Kitchener, Ontario
Welcome to 406 Franklin Street North — a charming, solid-brick bungalow in Kitchener’s sought-after Stanley Park area! This meticulously maintained 3+1 bedroom home offers 1,812 sq. ft. of finished living space and a separate basement entrance with in-law suite potential. Enjoy bright, open living areas, a spacious kitchen, and a fully finished lower level perfect for family gatherings or guests. The private, tree-lined yard and covered front porch add to the home’s inviting curb appeal. Ideally located close to schools, parks, shopping, transit, and highway access — this property blends classic charm with unbeatable convenience. Don’t miss your chance to make this beautiful home yours! (id:8999)
33 Henry Maracle Street
Ayr, Ontario
FIRST TIME HOME BUYERS GET GST REBATE!!!! Welcome to 33 Henry Maracle St in Ayr. This 4 bedroom and 4 bathroom home has never been lived in and is move in ready. A Beautiful open floor plan. This oversized Kitchen which is 23 feet wide comes with an 11 foot Island allowing for 6 spacious chairs for friends and family to gather around. Stone Countertops completes this Michelin Style kitchen that would impress any Chef. This Bright Massive kitchen with an 8 foot slider leads to your backyard. The Living/Dining Room is one large area for entertaining. A convenient 2 piece bathroom is off the mud room entry from the garage. The oversized laundry room is conveniently located on the bedroom level with a large window for ample light. This home comes with 5 appliances. This home is nestled in a family community and a stone throw away from a football sized park for children. This home was Built by TICE RIVER HOMES with Superior Construction, Exceptional Quality and a Pristine attention to detail using the Highest Level of Materials and Craftsmanship. This Home is Covered by the 7 Year TARION WARRANTY. (id:8999)
20 Mcconkey Crescent Unit# 79
Brantford, Ontario
Welcome Home! This stunning 3-bedroom POTL townhouse is move-in ready (vacant) and perfectly located in a quiet, central complex close to parks, schools, shopping, and highway access. The bright, open-concept main floor features a modern kitchen with stainless steel appliances, dark cabinetry, and sleek countertops, flowing seamlessly to the dining and living areas. Walk out to your raised deck overlooking a private, fully fenced yard—ideal for entertaining or relaxing in peace. Upstairs, enjoy a spacious primary suite with walk-in closet and 4-piece ensuite, plus two additional bedrooms and a full bath for family, guests, or a home office. The finished walkout basement adds incredible living space with natural light, a large rec room, laundry—perfect for a gym, playroom, or media room. With an attached garage and stylish finishes throughout, this home truly checks all the boxes. Available mid-October—don’t miss your chance to see it, fall in love, and make an offer! Photos from prior listing. (id:8999)
114 Selkirk Drive
Kitchener, Ontario
Welcome to this cozy 3-bedroom, 2-bathroom bungalow offering comfort, convenience, and potential! Featuring parking for up to 4 vehicles, this charming home is set on a private, fully fenced lot complete with a spacious concrete patio—perfect for outdoor entertaining—and a handy tool shed for extra storage. Inside, the inviting layout provides functional living space ideal for families or first-time buyers. A separate entrance offers excellent potential for a future duplex or in-law setup, giving the savvy buyer an exciting opportunity to add value. Located close to great schools, scenic trails, shopping, and public transit, this home blends practicality and possibility in a fantastic location. (id:8999)
296 Edgehill Drive
Kitchener, Ontario
Welcome to 296 Edgehill Drive! A beautifully updated family home on a rare, expansive .67-acre lot in desirable Pioneer Tower. Offering 3,100 sq. ft. above grade plus a finished basement, this property pairs a prime location — steps from RiverEdge Golf Course and minutes to Highway 401 — with extensive upgrades throughout - including a brand new septic system (August 2025). Check out our Top 6 Reasons this home could be the one for you:#6: PRESTIGIOUS PIONEER TOWER: Set across from RiverEdge Golf Course, the quiet, established neighbourhood is one of Kitchener’s most sought after. You’re minutes to the 401, Costco, nature trails, and Chicopee Ski Hill. #5: CURB APPEAL & LOT: An extended driveway sets the home back from the road, creating privacy right from the approach. With a double car garage with epoxy flooring, and a charming covered front porch, the curb appeal is undeniable. Out back, the huge fully-fenced yard is built for both relaxation and play — featuring a deck, fire pit, play structure, & a bright sunroom that overlooks it all. Mature trees frame the space, offering shade, privacy, & plenty of room for kids or pets to run free. #4: SPACIOUS MAIN FLOOR: Inside, is a stylish foyer, elegant living and dining areas, and an updated custom mudroom with built-in storage and smart washer/dryer. A bright four-season sunroom with fireplace overlooks the backyard.#3: UPDATED KITCHEN: Completely refinished with modern cabinetry, quartz countertops, smart stainless-steel appliances, and subway tile backsplash — the kitchen is as functional as it is stylish. The open flow into the dining area and sunroom makes it the true heart of the home. #2: BEDROOMS & BATHROOMS: Upstairs you’ll find 4 spacious bedrooms (with potential to convert into 5) and a fully renovated 5-pc main bath.The spacious primary suite includes a renovated 3-piece ensuite with shower.#1: FINISHED BASEMENT: The basement offers a large rec room, with space for a workshop or home gym. (id:8999)

