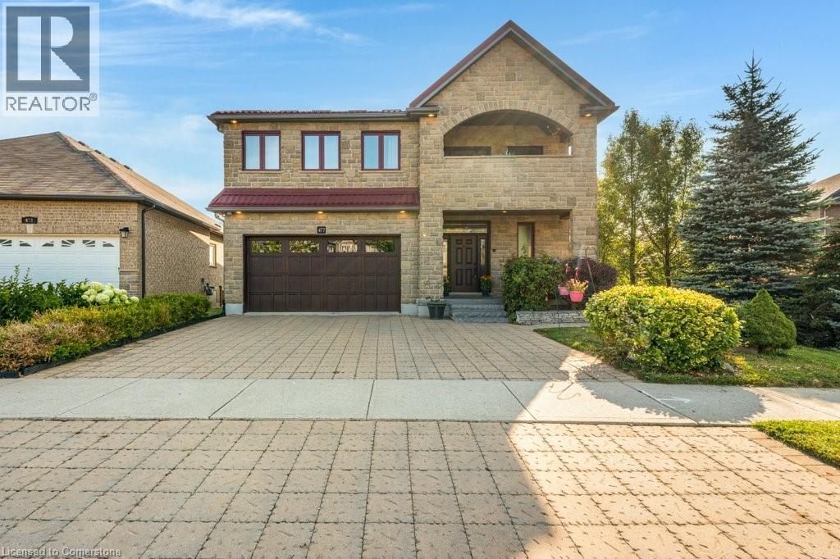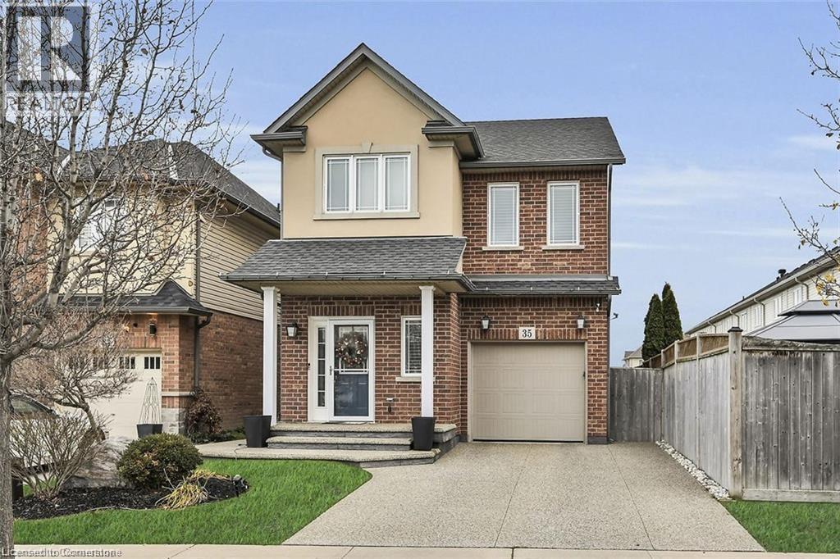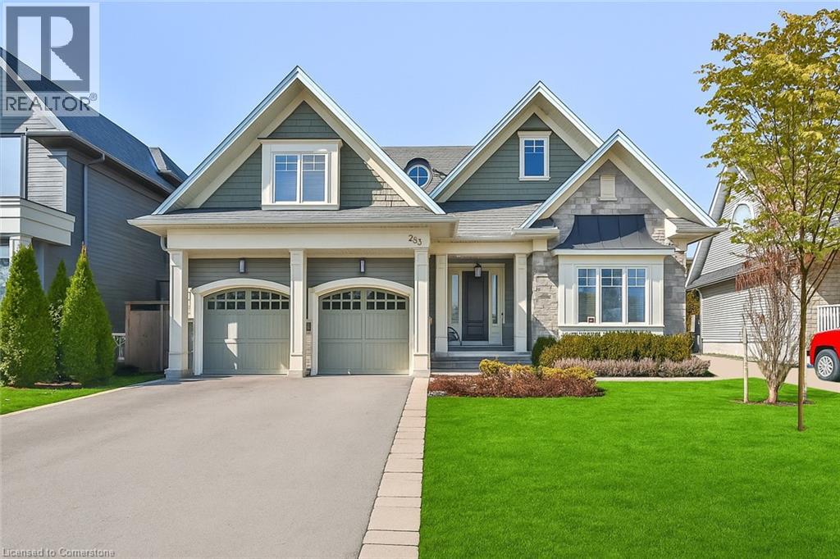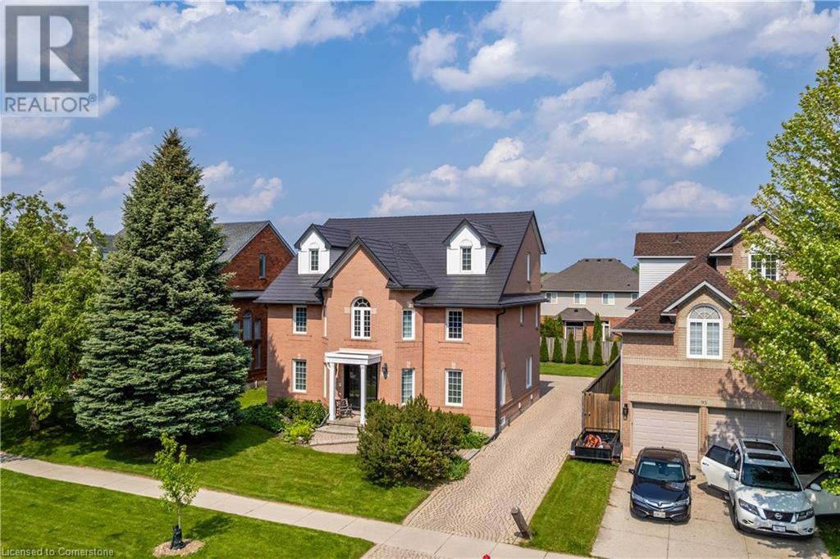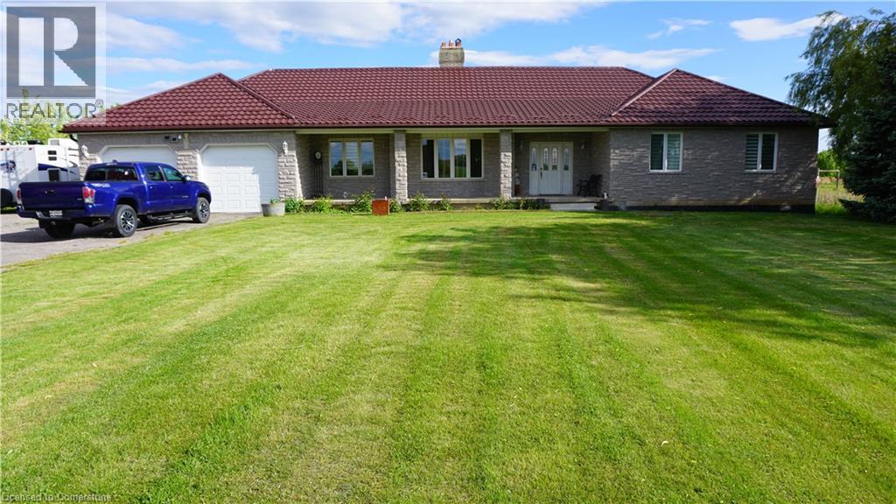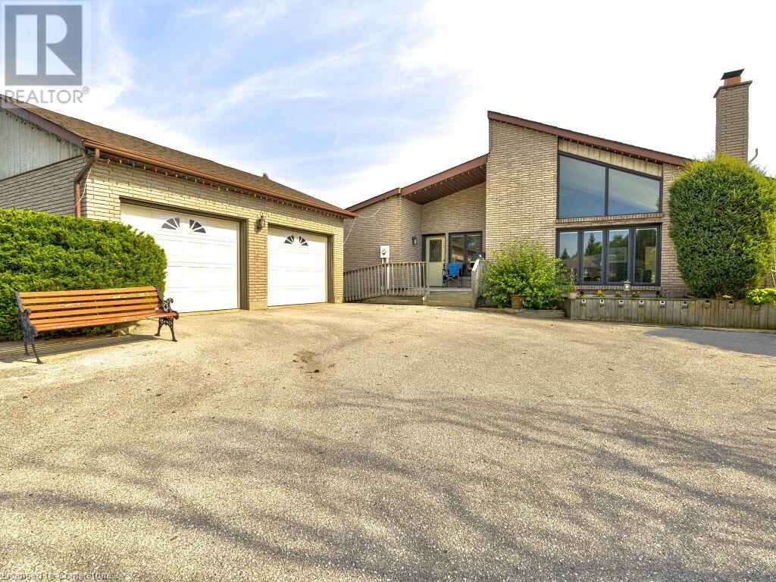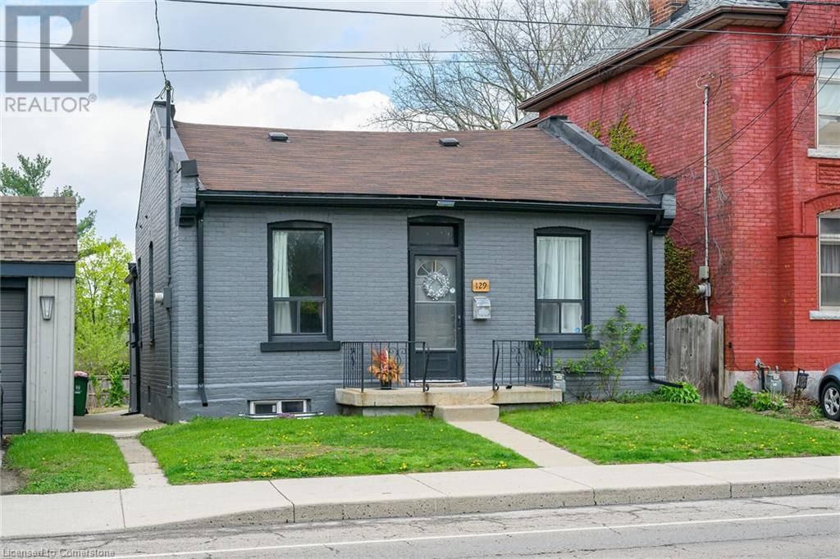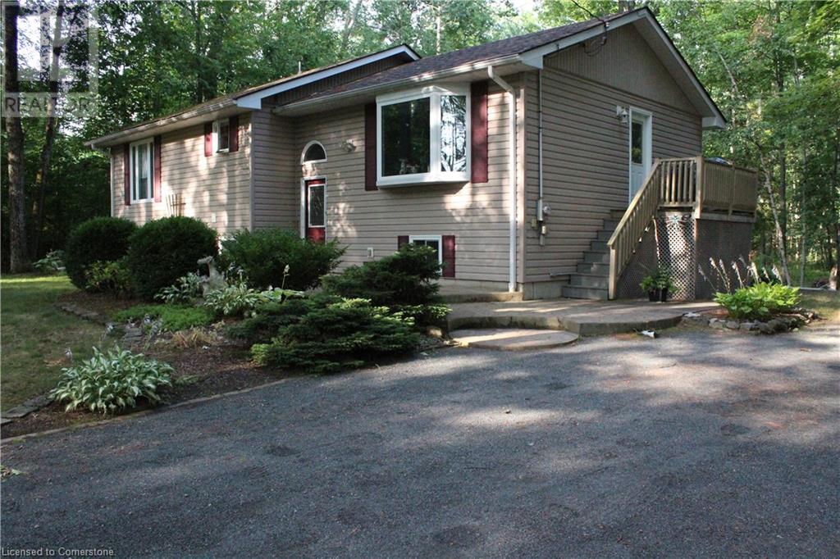477 Woodbine Avenue
Kitchener, Ontario
Welcome to 477 Woodbine Ave - a custom-designed executive home where everyday living meets the beauty of the Huron Natural Area. Set on a pie-shaped ravine lot with no rear neighbours, this 5-bedroom, 3.5-bath retreat offers over 3,070 sq.ft. of finished living space, thoughtfully designed for modem families who crave space, flexibility, and connection to nature. Soaring 18' ceilings in the great room create an airy, open feel, with a stunning double-sided gas fireplace that adds warmth and style. The kitchen is a dream-granite counters, walk-in pantry, oversized island, and newer stainless steel appliances-all flowing into the dining area with direct access to a raised deck overlooking the treetops and trails. Need main-floor flexibility? You've got it-with a private bedroom perfect for guests, in-laws, or a home office. Upstairs, a lofted family room adds even more space to unwind, leading to a primary suite that feels like an escape, complete with a walk-in closet, private balcony, and spa-inspired ensuite with a jetted tub and double vanity. Three additional bedrooms offer space to grow, work, or host. The walk-out basement is a game changer, two finished bonus rooms for a gym, office, or playroom, a 3-piece bath, and access to the deep backyard framed by mature fruit trees and forest views. Bonus features include a 50-year metal roof (2024), new front windows (2024), Google Nest thermostat and smoke detectors. This is a rare blend of thoughtful design, natural beauty, and everyday functionality-all in one of Kitchener's most scenic communities. (id:8999)
5126 Chippewa Road E
Glanbrook, Ontario
Welcome to this serene country property, ideally located just minutes from all amenities, the airport, and highway access! This beautiful all-brick raised ranch is set back from the road and nestled on a mature half-acre lot with a large, fully fenced area—perfect for kids and dogs—backing onto a peaceful forest. The main floor offers a functional layout featuring an updated kitchen with granite countertops and an island that opens to the dining area and provides access to a spacious 3-season sunroom—ideal for morning coffee or relaxing. The family room off the dining area is generously sized, perfect for hosting family and friends during the holidays. The spacious primary bedroom is highlighted by a luxurious tile shower and a granite-topped vanity. Quality hardwood floors flow throughout the bedrooms and main floor living spaces. The bright lower level with oversized windows provides additional living space, including a large rec room with a gas fireplace and a walkout to the lower-level patio with access to the backyard. A 2-piece bathroom, laundry room, and interior access to the garage complete the basement. Need space for a workshop or extra vehicles? The oversized garage runs the full depth of the home, offering plenty of versatility. Don’t hesitate to book your showing—come experience this park-like property for yourself! (id:8999)
35 Willowbanks Terrace
Hamilton, Ontario
Gorgeous two storey detached home in a prime Stoney Creek location. Steps from Lake Ontario, and located near schools, parks, and public transit. This home boasts some incredible upgrades, these include upgraded ensuite bathroom, bedroom level laundry, hardwood floors, granite countertops, and a finished basement with a bathroom. Beautifully landscaped yard with an exposed aggregate driveway. Ideal for the growing family. Don't miss out on this amazing home. Home shows 10+++. Move in ready, with a flexible closing. (id:8999)
283 Jennings Crescent
Oakville, Ontario
Discover unparalleled elegance in this luxurious executive home nestled in the heart of downtown Bronte. Designed for the discerning homeowner, this two-level residence offers a harmonious blend of modern design and timeless sophistication—all within walking distance to the lake, boutique shops, and upscale amenities. Step into the bright, open-concept main level, where expansive living and dining areas set the stage for both intimate family gatherings and grand celebrations. The state-of-the-art gourmet kitchen, outfitted with premium Miele built-in appliances, quartz countertops, and custom cabinetry, will cater to the most discerning culinary tastes. The home office/study provides privacy and a space to work or relax with a good book. Ascend to the second level to experience a private sanctuary designed for relaxation and indulgence. Here, a lavish master retreat awaits, complete with His and Her spa-like ensuites that exude serenity and generous walk-in closets to accommodate your lifestyle. In addition, three large, well-appointed bedrooms—each featuring its own elegantly designed washroom—ensure comfort and privacy for family members or guests. The fully finished lower level further enhances the home’s appeal, featuring a versatile recreation room ideal for entertainment and relaxation, along with a dedicated gym area to support your wellness routine. There is an additional family room, guest bedroom and washroom for family and friends when visiting. Step outside onto your covered terrace with a gas fireplace and enjoy entertaining outdoors in your private, landscaped backyard—an oasis of lush greenery and tasteful hardscaping enclosed by a secure fence, providing both tranquillity and peace of mind. Embrace the epitome of luxurious, modern living in a home where every detail is thoughtfully curated for comfort and style. (id:8999)
89 Meadowlands Boulevard
Ancaster, Ontario
Looking for a spacious family home in Ancaster’s Meadowlands? Welcome to 89 Meadowlands Boulevard, a 7-bedroom, 5-bathroom brick beauty offering over 4,100 sq. ft. above grade plus a finished basement, perfect for big families, multigenerational living, or those needing extra space.This multi-level Ancaster home offers the perfect balance of open gathering areas and private retreats. The main floor features a bright living and dining area, a generously sized bedroom, and convenient main floor laundry. Upstairs, you’ll find spacious bedrooms for everyone, while the finished basement provides endless possibilities for a teen hangout, in-law suite, or extended family space. Functionality meets peace of mind with 9 total parking spots including a 2-car garage, steel roof (2017), newer windows (2016), and a recent furnace upgrade. Located in the heart of the Meadowlands, this home is minutes from top-rated Ancaster schools, Meadowlands Shopping Centre, parks, and quick highway access, deal for commuters. Whether you’re searching for a multi-generational home in Hamilton, a 7-bedroom house in Ancaster, or simply room for a growing family, 89 Meadowlands Boulevard is a rare opportunity to own a large, move-in-ready home in one of Ancaster’s most desirable neighbourhoods. (id:8999)
2779 Andorra Circle
Mississauga, Ontario
With just the right mix of traditional style and smart updates, this home is a solid option for buyers looking for a good value for their dollar. Great bones, a lot of warmth and appealing neutral decor. Step through the enclosed porch and be welcomed into a bright, spacious layout. An eat-in kitchen for budding chefs with plenty of prep space, a window over the sink, a dishwasher and plenty of cupboards to keep your counters clutter-free. The open-concept living and dining area create the perfect spot for everything from weekday dinners to weekend gatherings. Garden doors lead to a backyard deck and gazebo -your future BBQ headquarters or quiet coffee corner. Wonderfully sized, fully fenced yard. Room to grow a garden, let the dog and children play, or dream up your next landscaping project. Upstairs, you'll find three generously sized bedrooms, including a large primary with double closets, offering plenty of storage. Need more space? The finished basement adds flexibility for a rec room, guest room, home office or gym. In addition to the garage, there's parking for four cars. You're steps to parks, scenic walking and cycling trails like Wabukayne and Aquitaine, and just a few minutes to Meadowvale GO, Streetsville GO, the 401 & 407, schools, shopping and the Meadowvale Community Centre & Library. Everything you need is within reach-including some big box stores and cafes you'll soon be calling your weekend staples .. This home has all the ingredients for an exciting new chapter. Get ready to move! Your new beginning starts here! (id:8999)
3 Mornington Drive
Hamilton, Ontario
Location & Lot ·Premium corner lot, ~2,209?sq?ft ·Close to highway access, Limeridge Mall, schools, and retail Home Features ·Detached 4+2 bedrooms, finished basement with separate legal entrance ·Spacious bright layout with abundant windows ·Modern kitchen with built-in microwave and appliances ·Family-friendly, quiet neighborhood ideal for kids and seniors ·Furnished option or vacant possession available Recent Upgrades ·Furnace(2024), AC(2016), windows(2016 main levels) ·Mainfloor Kitchen remodel(2017), upstairs flooring (2023), sump pump (2023) Rental Status ·Fully rented at CAD?4,800 + utilities—tenant may stay, or home available vacant (id:8999)
3088 Haldimand 9 Road
York, Ontario
Charming Country Bungalow with Stunning Features 'Welcome to this beautiful 3-bedroom country bungalow. Highlights include: Spacious primary suite with a ensuite bathroom, a walk-in closet, and private walk-out to the backyard complete with a hot tub room. sun room ideal for morning coffee or quiet reading time. Formal dining room and a bright eat-in kitchen with plenty of space to entertain. Enjoy the outdoors on your own private pond. 10-car driveway for guests and ample parking. Durable metal roof for long-lasting protection and easy maintenance. This property is perfect for anyone seeking a serene, nature-inspired lifestyle With plenty of space for family and friends. Come discover the possibilities with this property. (id:8999)
6786 Christine Court
Niagara Falls, Ontario
Tucked away on a quiet court in Niagara Falls' Calaguiro Estates neighbourhood, this timeless estate offers elegance, comfort, and natural beauty in equal measure. From the moment you step inside, you’re greeted by beautiful hardwood floors, expansive bay windows that flood the space with natural light, and a striking feature stone fireplace that anchors the cozy family room. The main-floor boasts a luxurious primary suite complete with a spa-inspired 6 piece ensuite bath — your personal sanctuary. The spacious kitchen is ideal for the home chef, offering ample counter space, generous cabinetry, and a charming breakfast nook surrounded by oversized windows with views of your private backyard retreat. Enjoy the ease of a large main floor laundry room with plenty of built-in storage. Upstairs, you’ll find and additional 3 generously sized bedrooms. The open-concept, partially finished basement features large windows and offers endless potential for additional living space, entertainment, or home office use. Step outside into your beautifully landscaped backyard oasis, backing onto a wooded area that provides privacy, tranquility, and a connection to nature rarely found within city limits. This is a rare opportunity to own a classic, well-appointed home in a serene setting — just minutes from local amenities, top-rated schools, and the scenic wonders of Niagara. (id:8999)
11331 Amos Drive
Milton, Ontario
Welcome to Brookville Estates Country Living in Style! Nestled atop a scenic hill, this beautifully designed ranch-style bungalow offers a perfect blend of comfort, convenience, and luxury. Welcome to a home where living is easy, with a custom-built, fully wheelchair-accessible design that ensures every detail has been thoughtfully crafted for accessibility and ease of living. Built with exceptional craftsmanship by Gary Robertson Construction, this home exemplifies quality and durability. Expansive windows throughout allow natural light to flood every room, while providing breathtaking panoramic views of the surrounding countryside. Whether youre relaxing inside or enjoying the view from the top of the hill, every moment here feels serene and connected to nature. This 3-bedroom, 2 full baths, home features an open kitchen with a breakfast area, perfect for casual dining. The sunken living room, complete with a cozy wood fireplace, is ideal for relaxing with family or entertaining guests. A formal dining room and a den offer even more space for gatherings and quiet moments alike. The new owner will have the exciting opportunity to add their personal finishing touches to make this home truly their own. The unfinished basement presents potential for additional living space or storage. A spacious 2-car detached garage offers plenty of room for vehicles and storage needs. Discover the charm and functionality of Brookville Estates where your dream home awaits. (id:8999)
129 Dundurn Street N
Hamilton, Ontario
Nestled in the heart of the highly sought-after Strathcona neighborhood, this beautifully updated home is just steps from Dundurn Castle, with easy access to the 403, McMaster University, shopping centers, vibrant Locke Street, and more. Boasting one of the deepest lots in the neighborhood, this property offers exceptional outdoor space in one of Hamilton’s most convenient locations. Inside, you'll find a home that blends classic charm with modern upgrades, featuring new flooring, updated kitchens, renovated bathrooms, and a convenient laundry setup. Whether you're looking for a family home or a solid investment in a prime area, this property checks all the boxes. Seller will consider VTB up to 80 % (id:8999)
494 Bel Twp 7th Ln
Havelock, Ontario
Nestled on 5.5 private, forested acres just 2 miles east of Havelock, this 1,200 sq.ft. vinyl-sided bungalow offers peace, privacy, and a connection to nature. The open-concept main floor features a bright kitchen, dining, and living area with a walkout to an elevated patio deck. The primary bedroom includes a 4-piece ensuite, plus convenient main-floor laundry. The walkout lower level offers two additional bedrooms and another full 4-piece bath—ideal for guests or family. Enjoy interlocking brick walkways, a detached garage/workshop, and your own private walking trail through the woods. This property is perfect for retirees, nature lovers, or those seeking a tranquil cottage retreat from city life. (id:8999)

