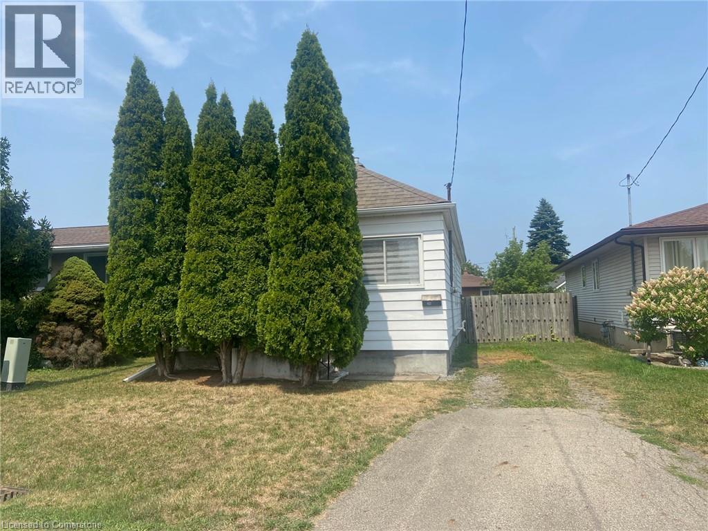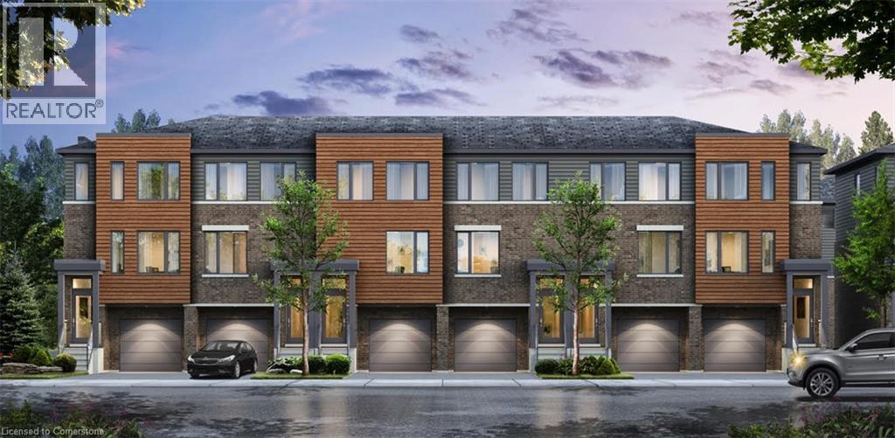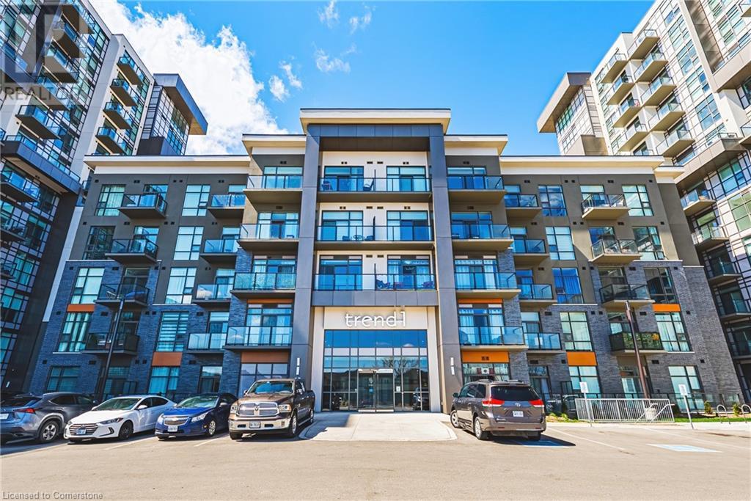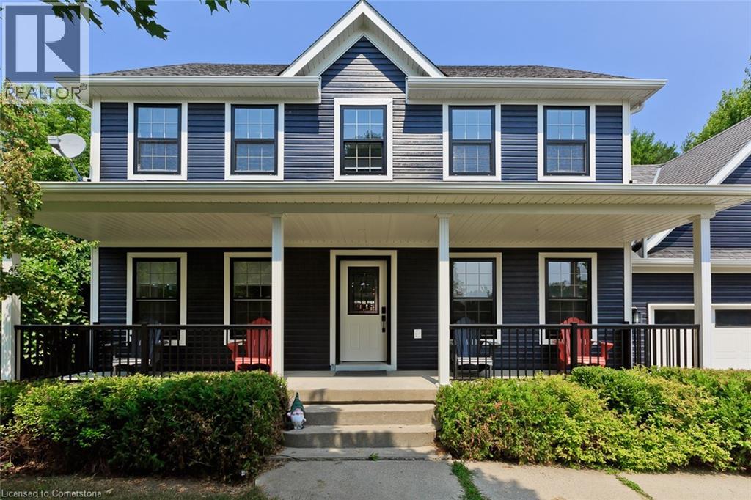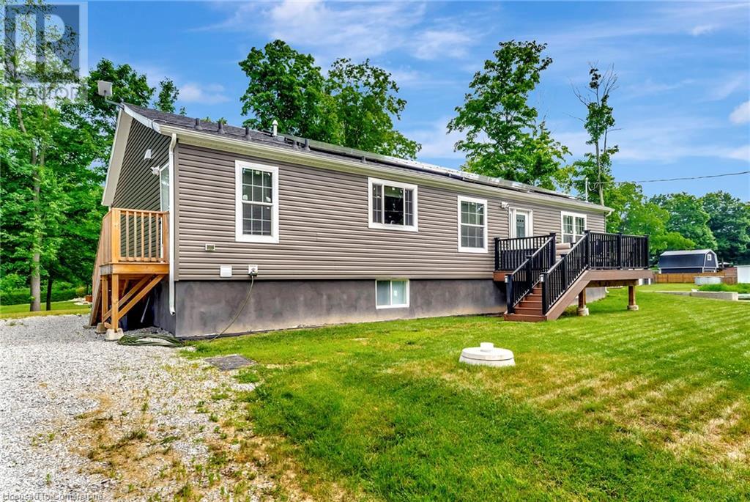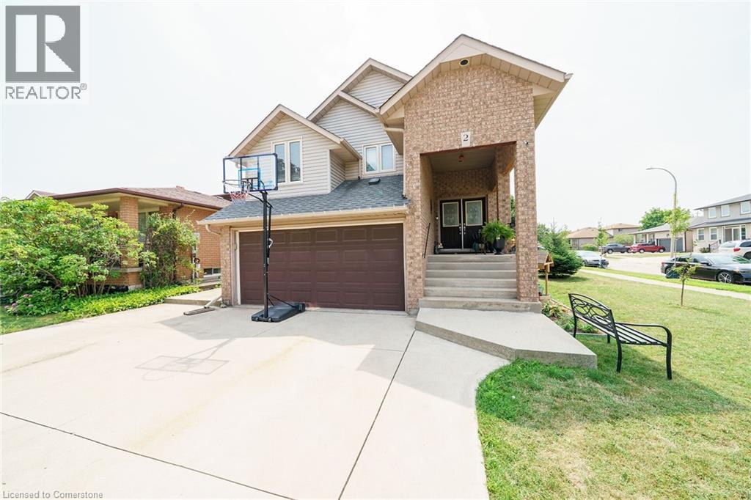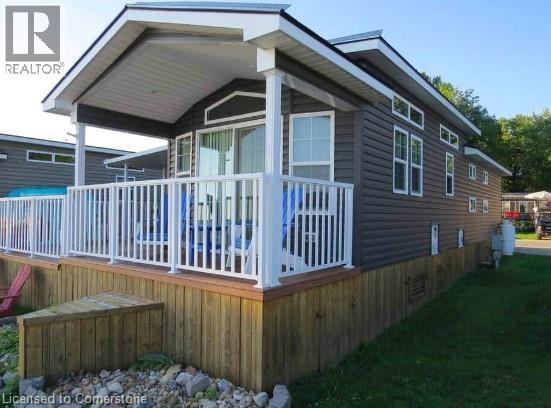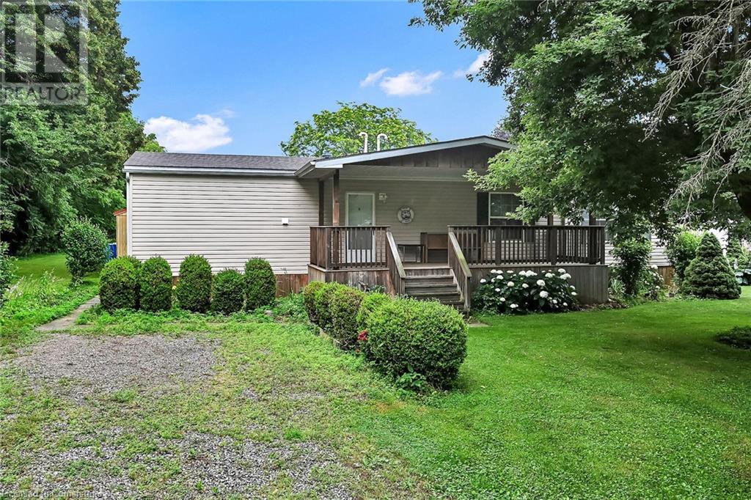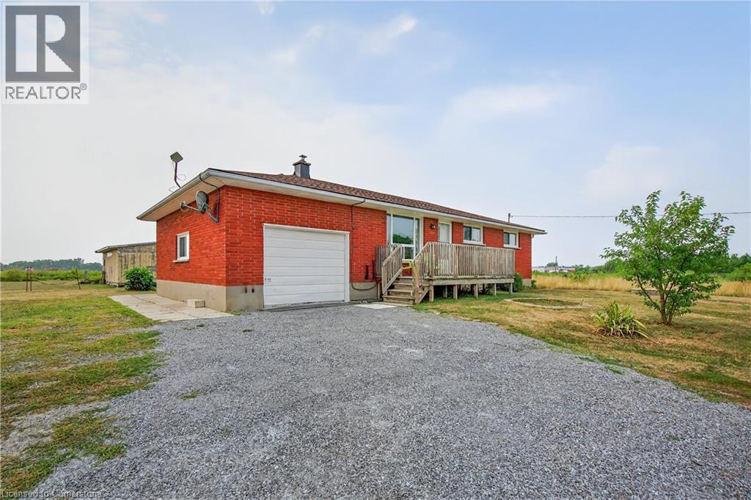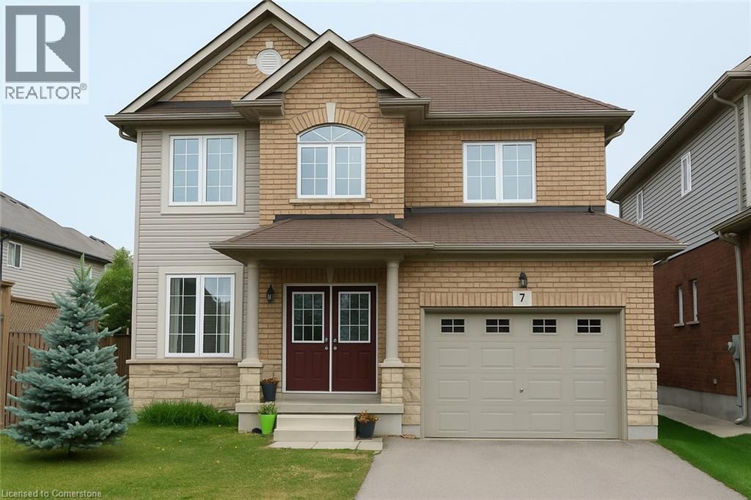7 Goldenview Court
Waterdown, Ontario
Stunning Semi detached in a sought after Waterdown neighborhood that's walking distance to town and all the amenities. Executive upgrades can be seen throughout with a finished basement making this the perfect place to live. Open concept home includes a very large kitchen W/ S/S Appliance, Beautiful Backsplash, Crown moulding, Hardwood Floors In Living Room, a Walkout To Your Balcony. Lots Of Sunlight Through Large Windows Throughout The Home! Gigantic Walk In Closet! Master Ensuite! Roof 2017 . Imagine all this and a beautiful mature treed sanctuary for the nature lovers. (id:8999)
26 Kent Street
St. Catharines, Ontario
Currently renting or ready to downsize? This move in ready, freshly painted bungalow is a fantastic opportunity. Located in the Western Hills community this home is a very short distance to the 406 Highway access, parks, schools, shopping and restaurants. Easy one floor living with 2 bedrooms, 1 full bath, living room, bright eat-in kitchen and light filled sunroom. The back deck offers a peaceful spot for your morning coffee. Updates include Furnace (2024), new flooring in the kitchen & bathroom, and newer deck. Take a look at the 3D Matterport for a virtual walk through of the property! (id:8999)
9b Bingham Road
Hamilton, Ontario
Welcome to Roxboro, a true master-planned community located right next to the Red Hill Valley Pkwy. This new community offers an effortless connection to the GTA and is surrounded by walking paths, hiking trails and a 3.75-acre park with splash pad. This freehold townhome has been designed with naturally fluid spaces that make entertaining a breeze. The additional flex space on the main floor allows for multiple uses away from the common 2nd-floor living area. This 3 bedroom 2.5 bathroom home offers a single car garage and a private driveway, a primary ensuite and a private rear patio that features a gas hook up for your future BBQ. A/C and new appliances included. This new townhome won't last long, inquire today about this new community and the My Home Program for additional cash bonuses. (id:8999)
540 Niagara Street
St. Catharines, Ontario
Stunning fully renovated bungalow nested on a large oversized(72 x 163 ft) property in the desirable North End of St. Catharines. Offering over 1600 sq ft of finished living space and completely renovated top to bottom, this home is sure to impress! 2+1 bedrooms, 2 bathrooms and a fully finished basement with in law potential. The main level features a large living room with gas fireplace and an abundance of natural light. The fully renovated kitchen suns with quartz countertops, brand new stainless steel appliances and opens up to an amazing 3 season sunroom addition, perfect for morning coffee. Spacious primary bedroom with his and hers closets, 3pc bathroom, additional bedroom & separate dining room (or possible 4th bedroom). Fully finished basement with bedroom, bathroom, rec room area, office nook, and a large laundry room/kitchenette. Freshly painted, pot lights & new flooring throughout. Amazing fully fenced pool size backyard features a fish pond, large deck with new pergola, sitting area, single car detached garage with bar seating and window that raises up for entertaining. New asphalt driveway with parking for up to 6 cars. Excellent highway access and close to schools, parks, biking/walking trails, hospitals & shopping. Metal roof, newer eavestroughs & downspouts, new siding, new front & back decks, front walkway as well as lighting and electrical. All appliances, furnace, ac & water heater(owned) replaced 2024. Amazing curb appeal and gardens throughout! (id:8999)
450 Dundas Street E Unit# 1213
Waterdown, Ontario
Welcome to Elevated Condo Living in TREND Waterdown. A Commuters Dream Designed with Modern Comfort in Mind!Discover luxury at its finest in this stylish 1-bedroom + den, 1-bathroom suite spanning approximately 782sqft. Step into an open-concept layout with floor-to-ceiling windows that flood the space with natural light, complemented by a private open balcony offering refreshing views.Thoughtfully finished with contemporary touches, the unit features quartz countertops, sleek stainless-steel appliances, and ensuite laundry for everyday ease . Comfort and sustainability meet with geothermal heating and cooling, providing year-round efficiency. Make the most of an upscale urban lifestyle with access to a fitness centre, secure bike storage, parking for two vehicles(1above/ 1underground), secure parcel lockers, and an elegant party room and rooftop terrace complete with BBQs. Prime Location in Waterdown nestled in a serene yet vibrant neighbourhood at the edge of the Niagara Escarpment, Trend Living offers the perfect balance of convenience and nature access. Enjoy easy access to major highways, Aldershot GO and local transit, and a growing collection of shops, restaurants, and community amenities. Minutes away, explore trails like Dundas Peak, Smokey Hollow Falls, and beautiful local parks for weekend escapes. (id:8999)
243 Christie Street
Rockwood, Ontario
Set on a premium pie-shaped lot with mature trees, Back on to enormous green space and professional landscaping, this stunning 3-bedroom, 2-storey home is an entertainers dream. The gorgeous inground saltwater pool, brand-new liner, new pump, LED pool lights, backyard sauna, XL therapeutic hot tub with custom pergola, railing, and stone steps, plus a new deck and garden pergola, create an outdoor oasis. concret floors on backyard, grass LED lighting, and a private, resort-like atmosphere.From the charming covered front porch, step into a freshly painted interior (walls, ceilings, trim, doors, and baseboards), with bathrooms finished in Benjamin Moore Aura Spa. The kitchen has been updated professionally with cabinets and island , gold Italian hardware, and is illuminated by all-new pot lights, lamps, and fixtures. Smart-ready Caseta switches are installed throughout.The open-concept main floor features designer travertine tile and hardwood flooring, while a bonus family room above the garage offers the perfect retreat or 4th bedroom option. The fully built and upgraded laundry room supports two washers and two dryers. The garage now includes six new ceiling light panels.Upstairs, the primary suite boasts a walk-in closet, an upgraded 5-piece ensuite with an oversized glass shower with body jets, pot lighting, and a luxurious steam room. All bathrooms feature brand-new Kohler toilets.The finished basement offers direct garage access, a 3-piece bath, and a professional movie theatre with a 15.1 surround sound system and a massive 150 screen better than Cineplex.Major system upgrades include a new hybrid water tank, furnace, heat pump, attic insulation, smart thermostat, and Ring doorbell. Exterior updates include a full repaint and a new backyard sauna installation. Perfectly located just 10 minutes from Guelph or Acton, and 20 minutes from Milton/Highway 401 this home combines luxury upgrades, smart-home convenience, and resort-style outdoor living. (id:8999)
4881 Mapleview Crescent
Port Colborne, Ontario
This stunning, nearly new home, built in 2021, offers over 3,000 sq/ft of living space. The main floor is perfectly designed for comfort and entertaining. Step inside and discover 3 spacious bedrooms, including a large primary suite complete with a large ensuite bathroom and a walk-in closet. The heart of this home is the spacious eat-in kitchen, boasting ample cabinetry, stainless steel appliances, and two functional islands ideal for meal prep and casual dining. The inviting living room is highlighted by built-in shelving. Patio doors lead out to a fantastic deck with maintenance free composite decking and gazebo perfect for outdoor relaxation. The main floor also features a convenient main bathroom and a dedicated laundry room. The finished basement expands your living options with a separate entrance, a large open entertainment area, a full bathroom, and 3 more additional spacious bedrooms. For future potential the basement also includes laundry hookup and ample space for a kitchenette, making it ideal for an in law suite or rental income. This property comes with an impressive list of additional features, including many potlights throughout, a Tesla charger, owned solar panels for energy efficiency, and an oversized driveway with abundant parking. Located near the beautiful Lake Erie and popular Sherkston Shores, this amazing property provides ample space to host family and friends, promising years of cherished memories. Don't miss your chance to own this exceptional Port Colborne cottage! (id:8999)
2 Tyler Drive
Stoney Creek, Ontario
Custom built 4 + 2 bedroom 4 bathroom home. Separate Self contained income suite ( 2 bedroom ) located in a very popular Stoney Creek Subdivision. (id:8999)
80 Wyldewood Beach
Sherkston, Ontario
Welcome to your dream waterfront cottage at Sherkston Shores Park! This charming retreat offers three cozy bedrooms and one bathroom, making it perfect for family getaways or a serene escape. Step outside onto the expansive composite-covered deck, where you can relax and enjoy breathtaking views of the water. Inside, the cottage features a comfortable and inviting interior designed for both relaxation and convenience. The property is financeable, making it an accessible opportunity for those looking to invest in a slice of paradise. Sherkston Shores Park is a vibrant community with a wealth of amenities right at your doorstep. Dive into fun at the park's impressive waterpark, let the kids explore the playgrounds, or challenge your family to a round of mini golf. For entertainment, there's an arcade, and dining options include a restaurant, food trucks, and seasonal farmer's markets. With so much to do, you’ll never be short of activities. This waterfront cottage offers the perfect blend of comfort and convenience in a lively and engaging environment. Don’t miss your chance to own a piece of this exciting and picturesque community! (id:8999)
29 Courish Lane
Cayuga, Ontario
If you are in search of peace and quiet, with Grand River access, only 30 minutes to Hamilton - look no further! This ready to move into, two bedroom modular home, with dining/sunroom addition, open concept living room/kitchen, 4 pc bath and two beautiful covered patios - is only 13 years old. Clad in vinyl siding and wood board and baton with asphalt shingles, skirted crawl space and two extra sheds on the property for storage/work shop. Super private mature treed lot goes on forever. Perennial gardens, plus a veggie garden and firepit will make your country dream life complete! heated by a forced air propane furnace, and no central air required due to the river breezes. Water cistern for potable water and a holding tank for sanitation. The home is situated on a unique cooperative 10.93 acre property which offers over 800 feet of frontage on the Grand River, and is home to aproximately 33 other houses. A cooperative association helps make sure the common elements, roadway and waterfront are taken care of. Property taxes are split among the owners. Change your life for the better and move to the serenity this property offers! Well maintained 13 year old modular home located in charming Courish Community - enclave of 33 separate properties sharing 1 municipal PIN number & property tax bill w/individual landowners collectively being responsible for maintaining of roads/common area. 30 mins/Hamilton - mins N of Cayuga. Incs vinyl sided modular home offering over 1000 sf plus a covered rear patio and covered front deck, enjoying Grand River views. Open concept living area with dining room/sunroom addition, two bedrooms, 4pc bath, laundry area. Forced air propane furnace, 100 amp hydro, cistern, holding tank, two multi-purpose sheds. See att. Sch. for Community Rules & Regs. (id:8999)
2041 Third Street Louth
St. Catharines, Ontario
2041 Third Street Louth, St. Catharines. Welcome to your own slice of Niagara paradise! Sitting on 21 acres, this unique property offers endless potential — hobby farm, home-based business, future dream build, potential severance — you name it. The home has seen recent updates including a refreshed kitchen, new flooring, and fresh paint throughout, making it move-in ready while you plan your next move. Bonus: Second driveway access recently added for even more flexibility — trucks, trailers, equipment, or just easier day-to-day access. Located in the heart of Niagara’s wine region, just minutes to the hospital, highway access, and city amenities, this is a rare opportunity to own land and location. Whether you’re looking to escape the city or invest in future growth — this one checks the boxes. (id:8999)
7 Colorado Boulevard
Hannon, Ontario
Welcome to this exceptional Highview model home from the award-winning builder in the prestigious Summit Park community on Hamilton Mountain! This beautifully crafted all-brick residence boasts 1,760 sq ft of thoughtfully designed living area, offering 3 spacious bedrooms and 2.5 baths. Built in 2017, the home showcases 9-foot ceilings on the main floor, enhancing its spacious and airy ambiance. Entertain effortlessly in your elegant family room featuring warm pot lights, complemented by stunning hardwood flooring that extends seamlessly into the adjoining dining room. The heart of the home, a stylish kitchen, includes extended-height upper cabinets and ample storage space, and a separate living room making it ideal for both daily living and special gatherings. Ascend the sophisticated oak staircase to discover your private master retreat complete with a luxurious 4-piece ensuite and spacious walk-in closet. Large upgraded basement windows allow abundant natural light, enhancing the home's warm and welcoming atmosphere, and 3 piece rough in offering fantastic potential for future living space development. Ideally situated in Summit Park, enjoy easy access to great local schools, parks, extensive shopping, and major highways. With its combination of premium upgrades, stylish finishes, and a sought-after location, this home is a perfect match for discerning buyers seeking both comfort and convenience. (id:8999)


