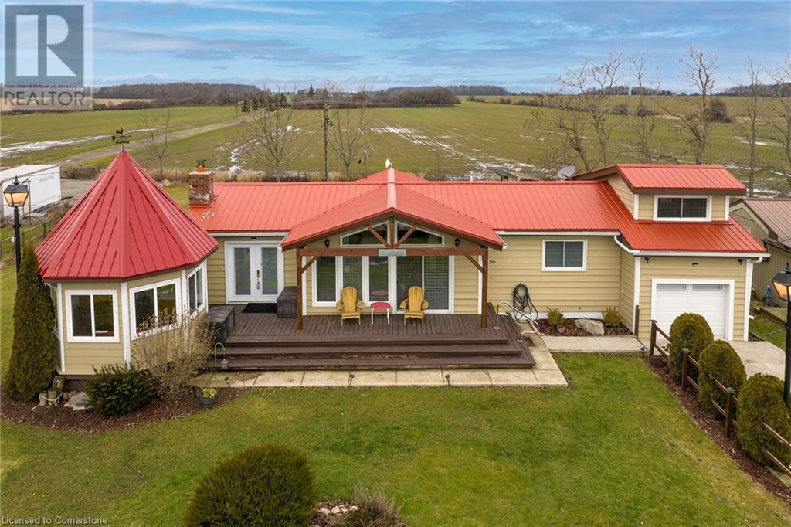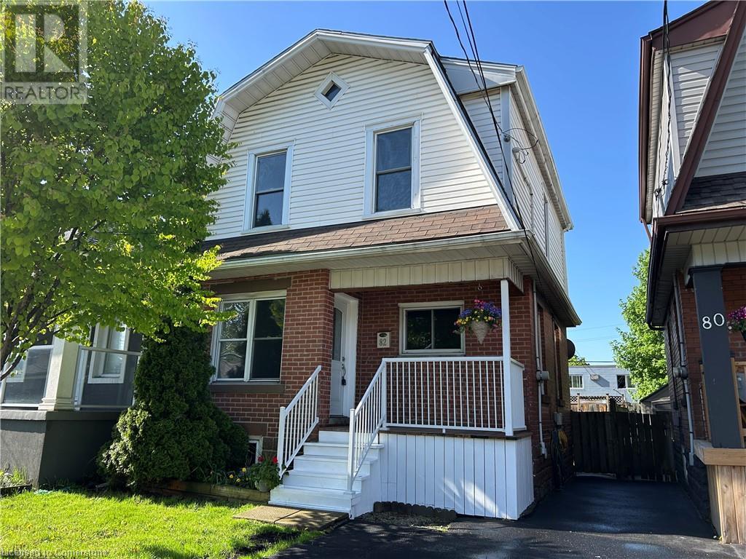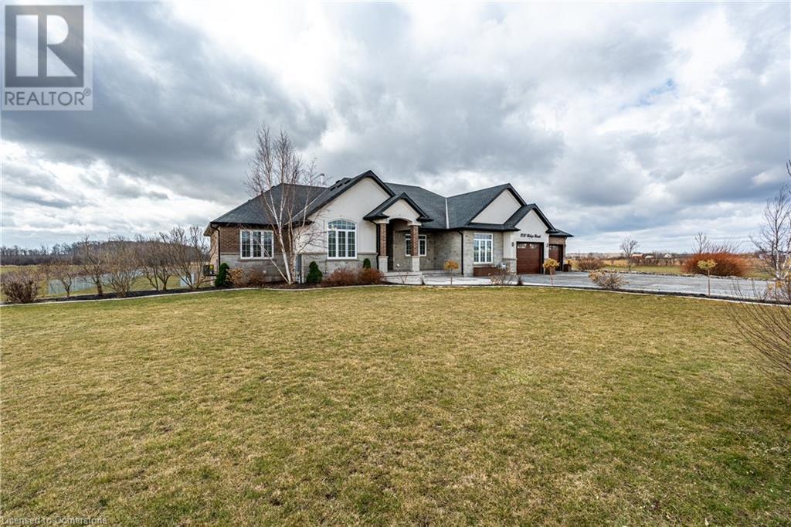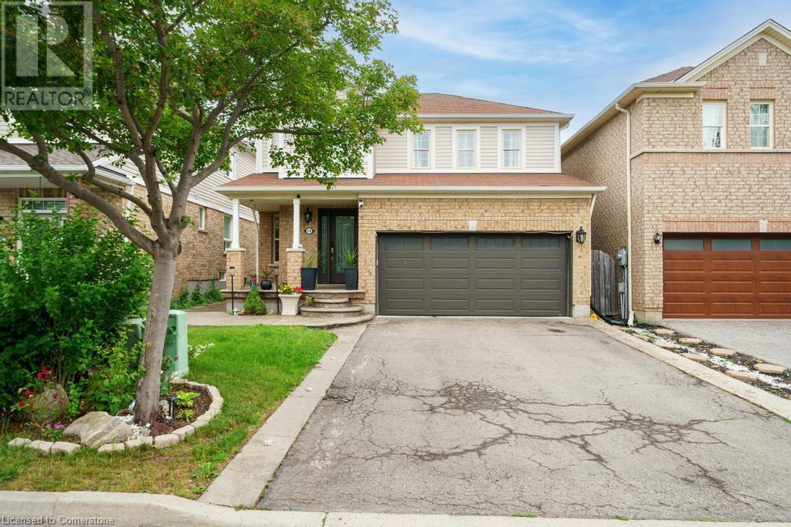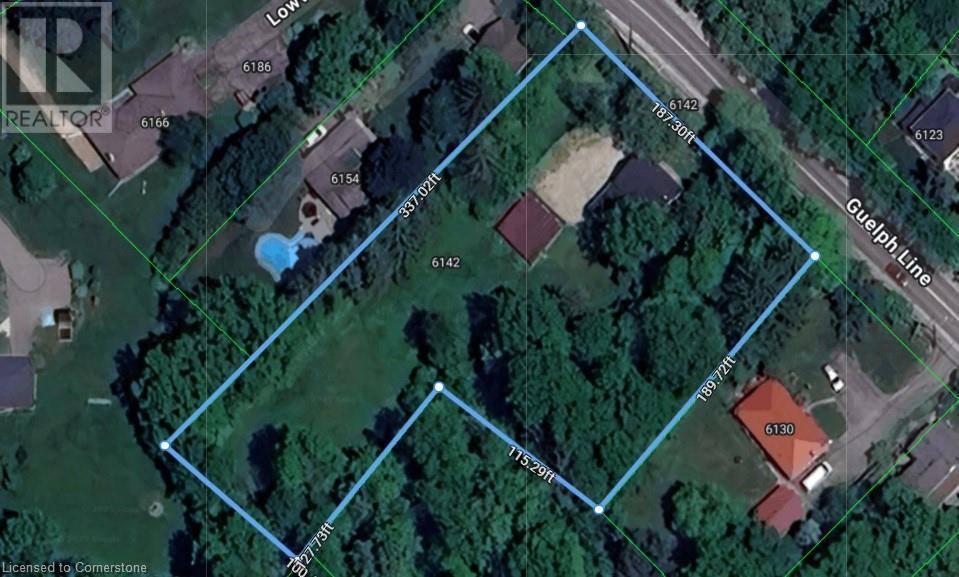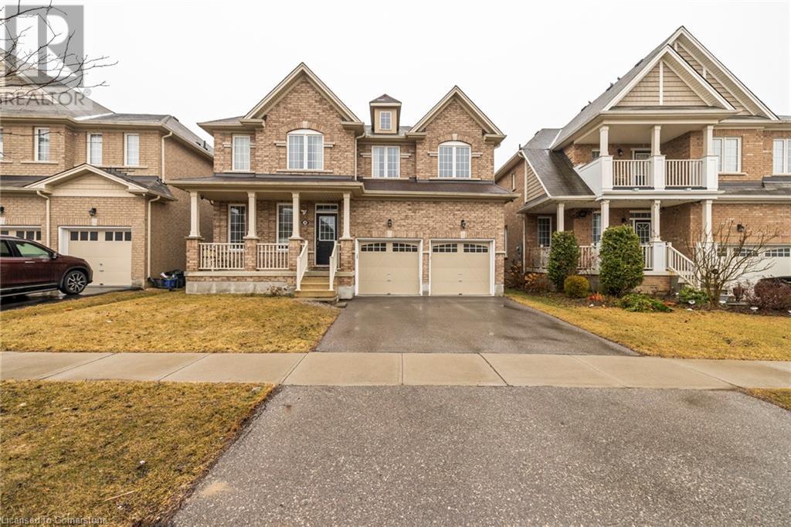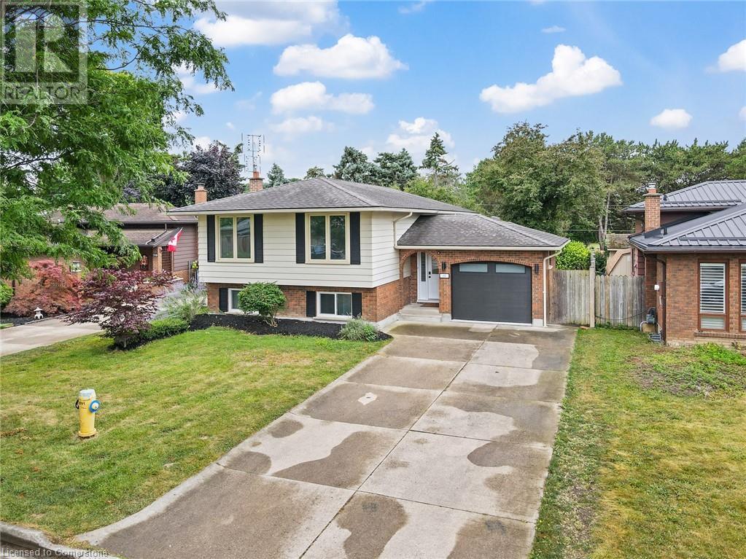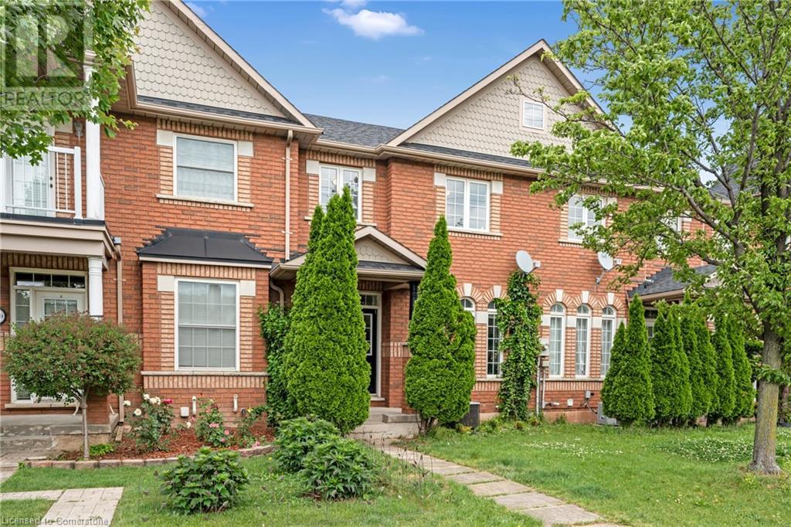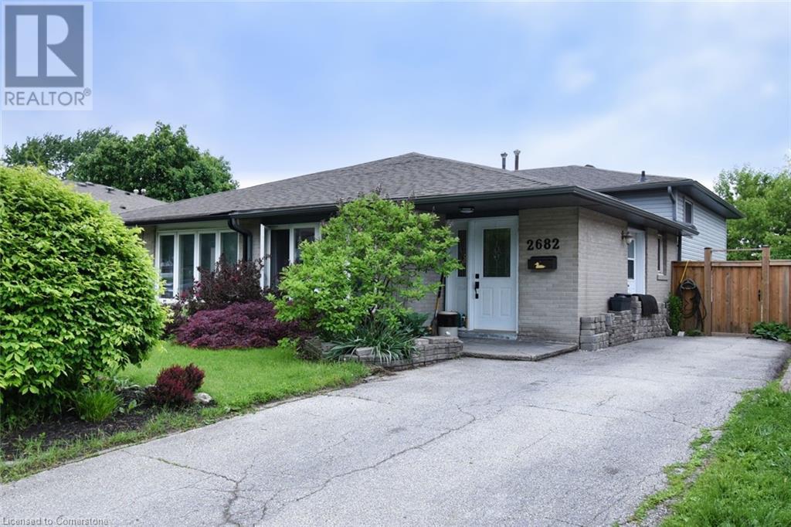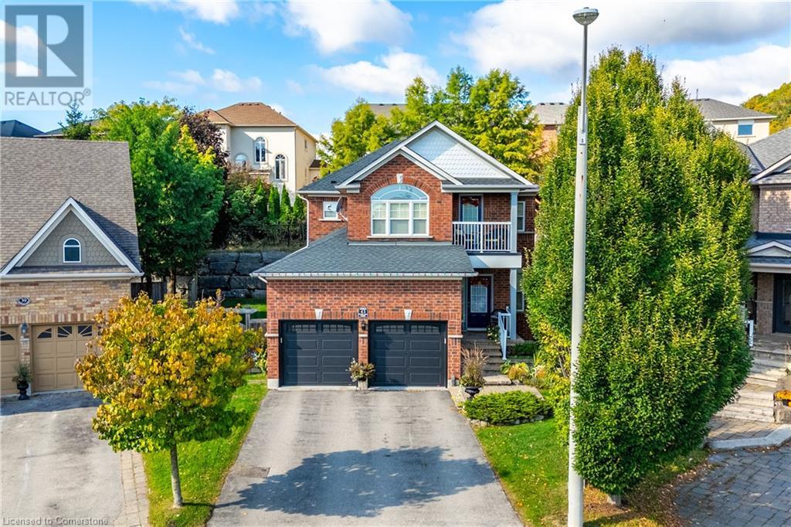817 Lakeshore Road
Selkirk, Ontario
Imagine living in this exquisite 3-bedrm chalet-style home, right across from Lake Erie's beautiful shores! With a rare 0.47-acre L-shaped lot and 100 ft of frontage, you'll have stunning lake views and a fantastic sand beach just a short stroll away. This place is all about relaxation, recreation, and creating unforgettable memories. Inside, enjoy luxurious upgrades, vaulted ceilings, a cozy wood stove fireplace, and charming wood beams. The open-concept main floor offers breathtaking lake views, a custom kitchen with quartz counters, and a spa-like bathroom. The principal bedroom retreat even has a home office with fiber-optic hi-speed internet for all the hardworking professionals out there. Plus, the lower level includes a comfy family room, convenient 2pc powder room, and laundry closet. Step outside to the south-facing deck and take in the panoramic water views from the beautiful turret top gazebo. Park your vehicles and boat or RV in the attached garage, concrete driveway, or the bonus gravel parking lot with 2 large truck-box containers for storage. You can potentially build a 1,000 sqft secondary suite/bunkie/rental unit, subject to Haldimand County requirements. The shoreline across the road is protected by a break-wall owned and maintained by Haldimand County. Located just 20 mins from Dunnville and the hospital, and only a 1-1.5 hr drive from Hamilton, Niagara, and Toronto. Don't let this amazing opportunity to embrace the Lake Erie lifestyle slip away. Fishing, boating, bonfires, and so much more await you! (id:8999)
82 Alpine Avenue
Hamilton, Ontario
Beautifully remodeled 3 bedroom home in great Mountain neighbourhood near the escarpment. Kitchen has quartz counter top & all new kitchen appliances. Bathroom has oversize shower. Walk to parks & Concession Street shopping with quaint shops, restaurants, Churches, GL Armstrong School, Juravinski Hospital & busses. Walmart, pool, Sackville Hill Recreation Centre & groceries all nearby. Easy access to downtown. The 'Linc' also nearby for quick access to Costco & big box stores as well as to Hwy 403 to Toronto & QEW to Niagara. Flexible closing. Please note that rear parking may be rented for $300 per month. A pleasure to view! (id:8999)
1130 Ridge Road
Stoney Creek, Ontario
Custom Bungalow on 21.14 Acres with Workshop, Pond & Luxury Finishes. A rare opportunity to own a custom-built bungalow on over 21 acres in scenic Stoney Creek. This stunning estate blends luxury, function, and privacy—perfect for those seeking refined country living with city amenities nearby. The chef-inspired kitchen features solid cherry cabinets, granite counters, heated tile floors, double ovens, 6-burner propane range with griddle, bar fridge, ice maker, oversized island, and a walk-in butler’s pantry with stand-up freezers and ample storage. The great room offers 12’ cathedral ceilings, barn beam accents, a French limestone gas fireplace, and oversized windows overlooking the landscape. A Lumon-glass enclosed 3-season sunroom with stamped concrete provides seamless indoor-outdoor living. The primary suite includes his & her walk-in closets and a spa-like ensuite with heated floors, custom tiled shower, and double vanity towers. Two additional main floor bedrooms feature cathedral ceilings and hardwood floors—one with a private ensuite. The finished walk-out basement adds two more bedrooms, full and powder baths, large rec room with wood stove, and rough-ins for a kitchen, wet bar, and laundry. Also includes dual cold rooms and direct access to the garage and patio. The heated 3+ car garage (over 1000 sq ft) features epoxy floors, 12’ ceilings, LED lighting, and dual access. A 2,500 sq ft shop includes a loft, walk-in cooler, overhangs, 100 amp service, and propane line—ideal for hobbyists or business use. Outdoors, enjoy a one-acre pond, fenced animal shelters, and wide-open views. Additional features include city and rainwater systems, two cisterns, radiant heat, and 400 amp service. A unique property perfect for multi-generational living, business owners, or anyone seeking space, privacy, and comfort. (id:8999)
150 Voyager Pass
Hamilton, Ontario
Welcome to 150 Voyager Pass, a beautifully maintained 3+1 bedroom, 4 bathroom home located in one of Glanbrook's most sought-after family neighbourhoods. This spacious property offers a double car garage, warm wood floors throughout, and a smart, functional layout perfect for families of all sizes. The upper level features three generous bedrooms, including a primary suite with a private ensuite. On the main floor, enjoy a bright, open-concept living and dining area that flows into a stylish kitchen ideal for everyday living and entertaining. The finished basement offers even more living space, complete with a full kitchen, an additional bedroom, and a full bathroom perfect for in-laws, or guests. Step outside to your expansive backyard retreat, featuring a large, fully fenced yard and a charming gazebo perfect for summer barbecues, relaxing evenings, or entertaining friends and family. Located just minutes from top-rated schools, a gym, grocery stores, and popular fast food spots, this home combines comfort, space, and convenience in one fantastic package. Don't miss out this move-in-ready home is everything you've been looking for! (id:8999)
6142 Guelph Line
Burlington, Ontario
**Value is in the Land 1.1 acres** Looking for the perfect land to build your dream home? This Lowville area known for estate homes, greenspace, escarpment views and more. It's just 15 minutes from Milton or Burlington but secluded enough to get away from it all. This one is walking distance from Lowville Park, golf courses, conservation areas and close to the Bruce Trail. As a bonus to just land, there is a charming 1-1/2 storey, 2 bed, 1 bath (renovated 2020) cottage-like home that is functional and could provide rental income or a lodging while you build your new place further back on the lot. There is a separate garage with power, a large driveway with parking for up to 6 cars. The garage can be removed or repaired but for the time being, it's an established structure on the land which may prove helpful for your rebuild plans. Recent Updates to the home Include: Roof shingles (2020), Plumbing (2020), Sump & sludge pump (2020), Hot water tank (2022), Water pump & pressure tank (2022), and Reverse osmosis for drinking water (2023). Only 10 minutes away from highways 401 and 407 and not too far from shopping and other amenities. It's the spot you've been looking for. (id:8999)
102 Grant Avenue
Hamilton, Ontario
Opportunity knocks at 102 Grant Avenue! This well-maintained legal duplex features two self-contained units, perfect for investors or owner-occupiers. Unit 1 (Main Floor): 1 Bed, 1 Bath with in-unit laundry. Ideal for singles or couples, this bright and efficient space offers comfortable living with a private entrance. Unit 2 (Upper Unit): 3 Bed, 2 Bath across two levels. Spacious and full of natural light, this unit boasts a generous living area, in-suite laundry, and room to grow—great for families or shared living. Located in Hamilton’s desirable Stinson neighbourhood, this property offers the perfect blend of heritage charm and urban convenience. Just minutes from downtown, the area is known for its historic architecture, tree-lined streets, and strong sense of community. Residents enjoy easy access to public transit, the Escarpment Rail Trail, parks, and schools, all while being steps from shops, cafes, and the GO Centre. Stinson is a vibrant, walkable neighbourhood ideal for families, professionals, and investors alike. (id:8999)
20 Gillespie Drive
Brantford, Ontario
Location! Location! Welcome to 20 Gillespie Drive, nestled in the sought-after West Brant community – perfect for growing families! Steps to schools, parks, and trails, this spacious all-brick 4-bedroom, 3.5-bathroom home offers nearly 2,900 sq ft of beautifully designed living space. The main floor features a large, welcoming foyer, 2-piece powder room, formal dining and living areas, and an open-concept kitchen with crown moulding, ample cabinetry, and a breakfast area with backyard access – perfect for entertaining. Upstairs, you'll find two generous primary suites, each with its own ensuite bath, plus two additional bedrooms and a third full bathroom. The basement is partially finished and awaits your personal touch. Enjoy summer evenings in the fully fenced backyard with no rear neighbours. Double car garage with inside entry and a main-floor laundry/mudroom complete the package. Don’t miss your chance to own this beautiful home in a family-friendly neighbourhood – move-in ready and waiting for you! (id:8999)
68 Ziraldo Drive
St. Catharines, Ontario
WELCOME HOME! COME AND SEE WHAT YOUR NEXT HOME LOOKS LIKE! LOADS OF UPGRADES THROUGHOUT THIS GORGEOUS FAMILY HOME! MODERN NEUTRAL DECOR, OPEN CONCEPT LIVING/DINING AREA - PERFECTLY APPOINTED FOR ENTERTAINING, STUNNING KITCHEN WITH BREAKFAST BAR & STONE COUNTERTOPS. 3 BEDROOMS UPSTAIRS. LOWER LEVEL FEATURES KITCHENETTE, RECREATION ROOM WITH WOOD BURNING FIREPLACE, AN EXTRA BEDROOM, UTILITY ROOM AND 3PC BATH PLUS WALK OUT TO REAR YARD WHICH MAKES FOR IDEAL INLAW SITUATION OR MULTI GENERATIONAL LIVING. AMAZING LOCATION BACKS ONTO JAYCEE PARK AND WALKWAY TO MARTINDALE POND. CLOSE TO PORT DALHOUSIE, LAKE ONTARIO, SHOPPING AND EASY ACCESS TO QEW. (id:8999)
461 Hwy 8
Stoney Creek, Ontario
Welcome to a fresh new start. This is an amazing Freehold townhome in a super amazing location. Ideally located in lower Stoney Creek, close to all amenities, such as: elementary schools, high schools, public transportation, shopping, parks, churches, and greenspace. Just a short walk to the Escarpment and the Bruce Trail too. This home has it all, 3 large bedrooms, 2.5 baths with full ensuite, beautiful main floor living areas with large eatin kitchen with coffee bar. The basement is fully finished with cozy recreation room, storage, utility and laundry rooms. Having a spacious rear yard with access to the detached private garage and additional parking. Enjoy the patio and BBQ area with your family and friends. Easy to maintain and take care of, this is a freehold unit mean no condo fees at all, no road fee or alike. Just yours! Come see for yourself how wonderful this home will be for your first time home or next home. thanks for taking the time to view. (id:8999)
2682 Sherhill Drive
Mississauga, Ontario
This charming home features a long driveway that comfortably fits three vehicles. Inside, you'll find three spacious bedrooms and a full bathroom on the upper level. The main floor boasts a combine living and dining area, as well as a large eat-in kitchen with plenty of space for family meals and entertaining. Downstairs, enjoy an open-concept family room with ample space for an office area, along with a convenient 2-piece bathroom and a generously sized laundry room that provides access to the crawlspace for additional storage space. Enjoy the convenient walkout to a beautiful backyard surrounded by lush greenery. The large porch is perfect for hosting summer gatherings or simply relaxing outdoors. Located in a walkable, family-friendly community, this home is just steps away from schools, parks, a community centre, and a nearby grocery plaza. It also offers easy access to public transit, including local bus routes and the Clarkson GO Station - making commuting a breeze. (id:8999)
466 Charlton Avenue W
Hamilton, Ontario
Unbeatable Value in Prime Southwest Hamilton! Tucked away on a quiet cul-de-sac in one of the city's most desirable pockets, this 2.5-storey solid brick detached home is full of potential. Steps to Locke Street shops, McMaster Innovation Park, top-rated schools, parks, trails, and with quick 403 access the location can't be beat. Featuring 3+1 bedrooms, including a versatile third level perfect as a dreamy primary suite or family room. Spacious side yard, and private parking. Bring your vision and make it yours! Incredible value for the area. (id:8999)
43 Woodlawn Court
Dundas, Ontario
WELCOME TO 43 WOODLAWN COURT, A METICULOUSLY MAINTAINED HOME IN THE HEART OF DUNDAS! Located on a quiet court in one of Dundas’ most sought-after, family-friendly neighbourhoods, this beautifully maintained 2-storey all-brick home offers 2,495 sq ft of living space plus finished basement, lovingly cared for by original owners. Bright & spacious main level w/ 9ft ceilings features formal living rm, dining rm w/ coffered ceiling & inviting family rm w/ gas fireplace. Kitchen offers a functional layout w/ breakfast area overlooking private backyard. Convenient main floor laundry & 2pc bath complete this level. Upstairs, large primary bdrm features a 4pc ensuite & walk-in closet. Two additional generous size bdrms, one w/ walk-out to a balcony w/ stunning views of Dundas Driving Park, perfect spot to enjoy seasonal fireworks & natural beauty & second 4pc bath completes upper floor. The finished basement provides additional living space complete w/ rec rm, storage & rough-in bath. Situated on a 29 x 105 ft pie-shaped lot, enjoy a private back/side yard & double driveway. Recent updates include: roof (2019), A/C (2021), water heater (2023), dishwasher, stove (2025), garage doors, insulated garage, finished basement. An unbeatable location nestled at the base of Sydenham Hill, minutes to downtown Dundas, McMaster University/ Hospital, excellent schools, parks, trails, transit & easy highway access. Rare opportunity to own a home in one of Dundas' most desirable locations. (id:8999)

