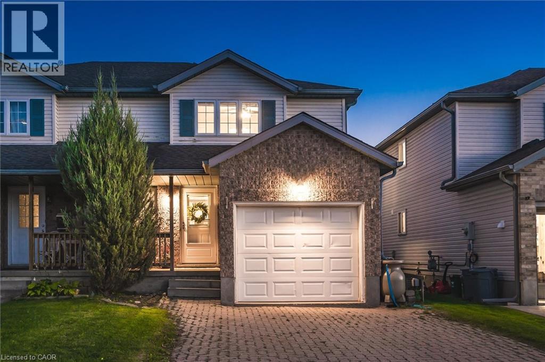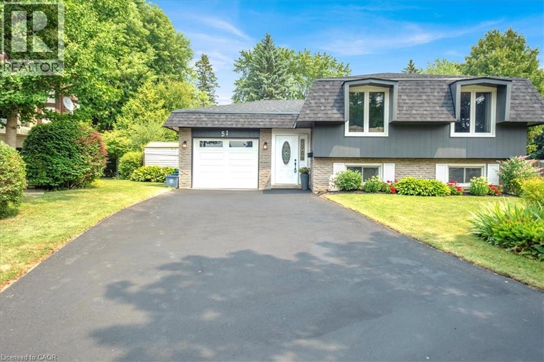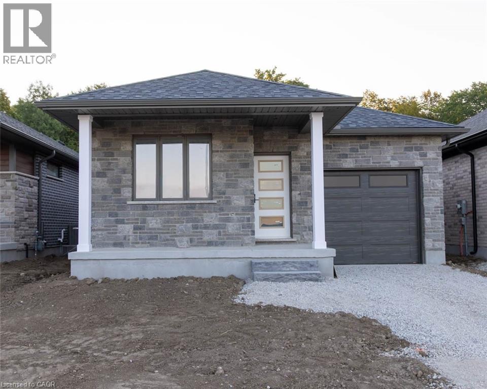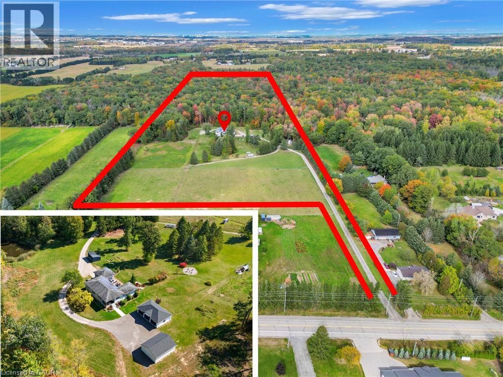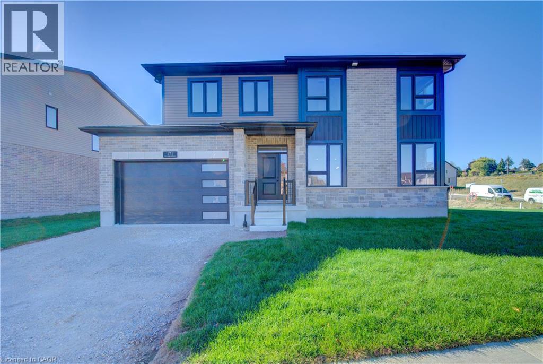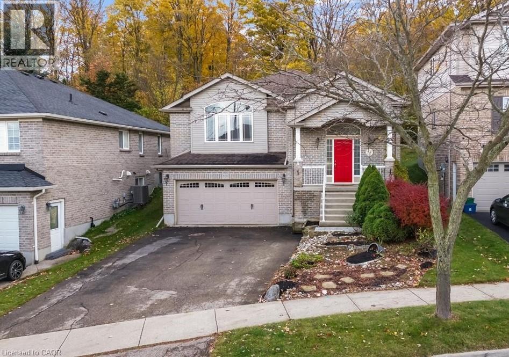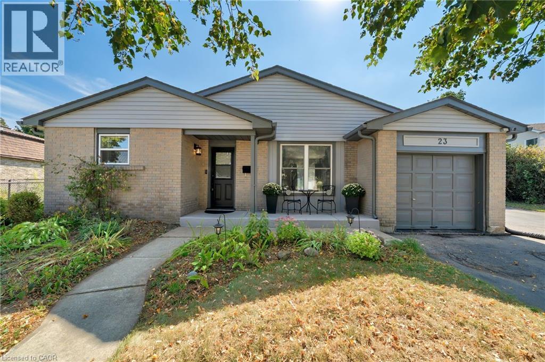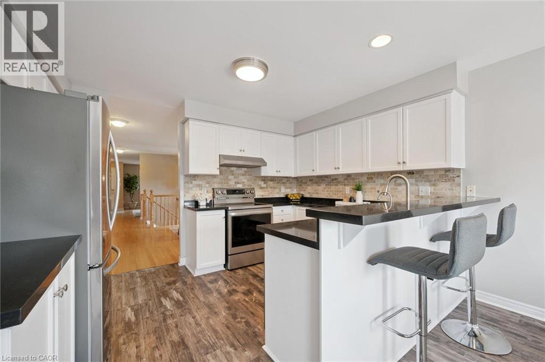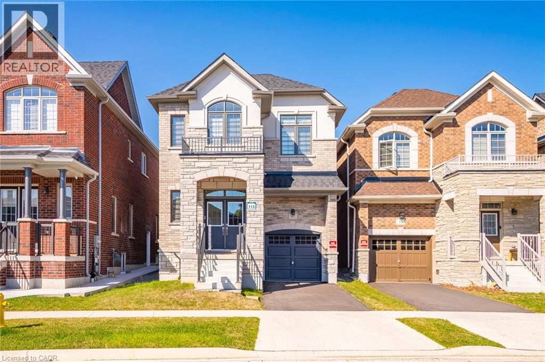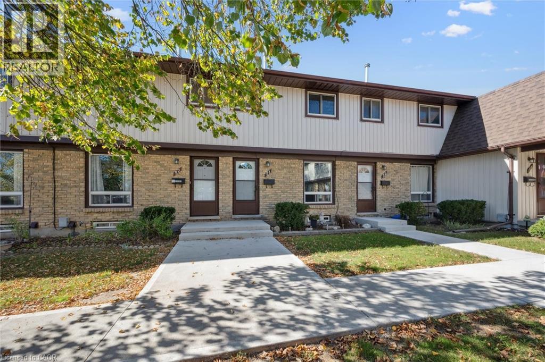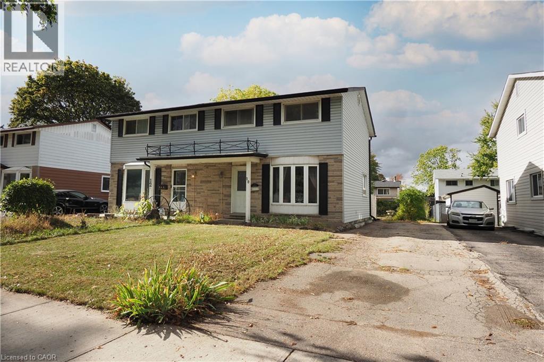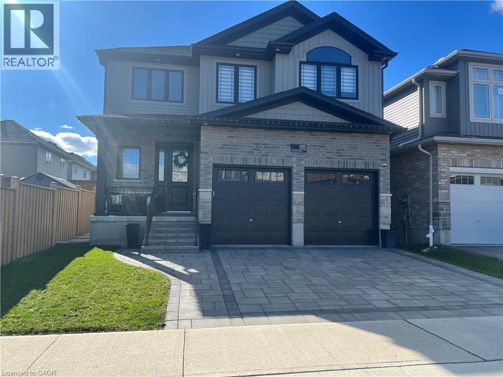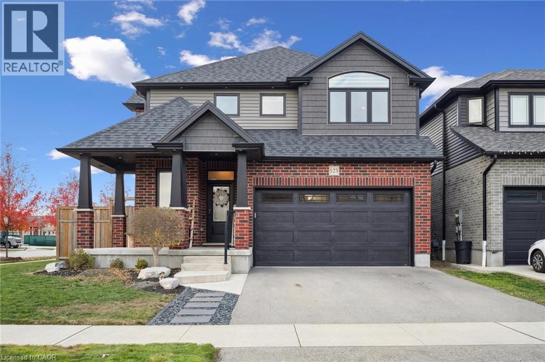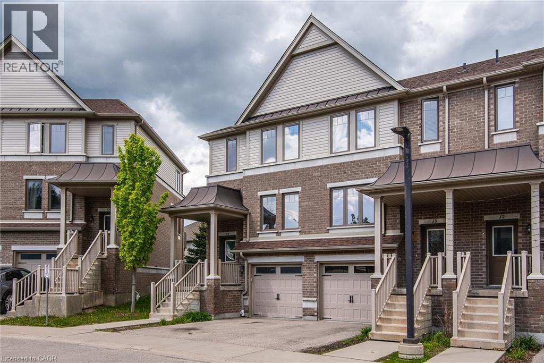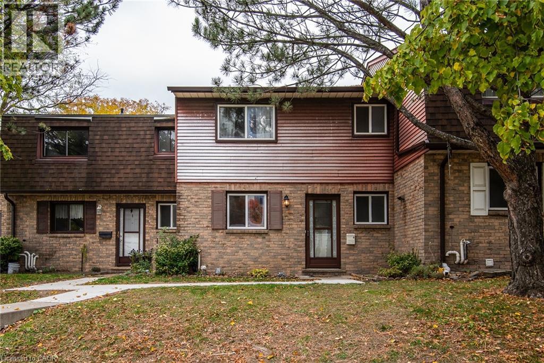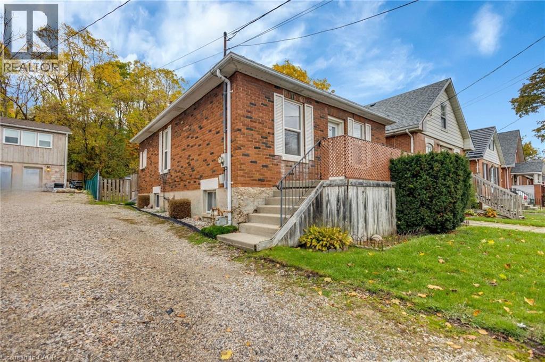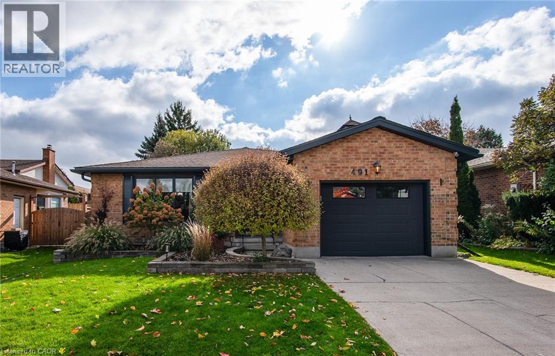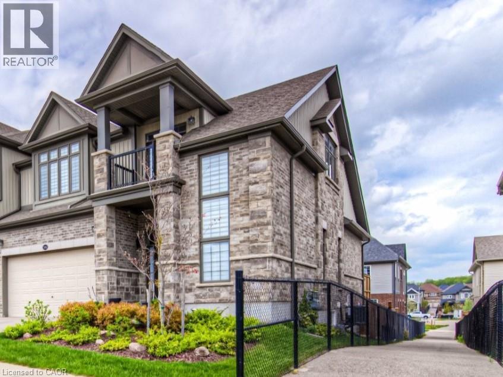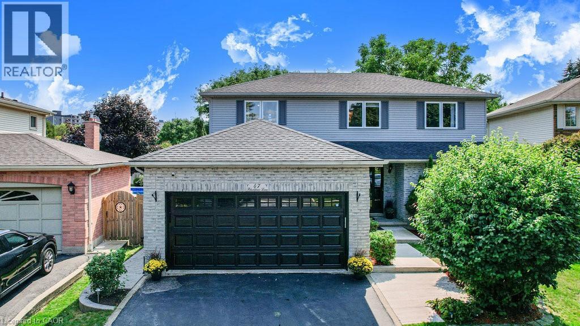90 Highbrook Street
Kitchener, Ontario
Welcome to 90 Highbrook, this spacious semi-detached home is set on a quiet, family-friendly street in sought-after Country Hills. With many noteworthy updates, a central location close to all amenities and 3 bedrooms plus 1.5 baths this is the perfect family home! This large semi offers 1,700 sq ft of living space with a finished basement featuring laminate flooring. Hardwood flooring throughout the main and upper levels, an updated kitchen with modern countertops, kitchen appliances (2021), water softener (2021), updated furnace and a/c (2021) and roof (2017). The spacious main floor boasts an open-concept living and dining area perfect for family gatherings and entertaining. Step outside to your private backyard, complete with a covered deck and plenty of green space for kids or pets to play. Parking for 2 cars in the interlock driveway plus one in the attached garage. Walking distance to excellent schools, parks, grocery stores, and more! (id:8999)
51 Southglen Road
Brantford, Ontario
Welcome to one of Brantford’s most sought-after family-friendly neighbourhoods. This beautifully maintained raised bungalow offers the perfect blend of convenience, space, and charm. Walk into a spacious foyer with new ceramic flooring, garage access, and a walkout to the backyard. The main floor features a bright and inviting living room with large windows that fill the space with natural light. The adjacent dining room offers a seamless flow, perfect for entertaining or family dinners. The updated kitchen is both functional and stylish, with modern appliances and elegant finishes, making it perfect for home chefs. Down the hall, you'll find three generously sized bedrooms and a 5-piece bathroom. The primary bedroom offers ensuite privilege, providing added comfort and convenience. The fully finished basement is an entertainer's dream, with a large rec room featuring a cozy fireplace and a built-in bar. This space is perfect for movie nights, celebrations, or casual gatherings. Two additional bedrooms and a renovated 3-piece bathroom offer privacy for guests or extended family members. Outside, the home sits on a massive pie-shaped lot that serves as a true backyard oasis. Whether lounging by the pool, soaking in the hot tub, enjoying drinks at the tiki bar, or hosting summer BBQs in the spacious seating areas, this yard is perfect for making memories. Significant updates include: new concrete around the pool, a new pool liner (2025), new chlorinator, resurfaced driveway, roof replaced in 2024, and a new garage door (2022). The home also features an updated kitchen, updated windows, updated flooring in four of the five bedrooms, updated lighting throughout, updated ceramics in the hallway and bathrooms, and updated toilets in both bathrooms. Additional mechanical upgrades include an updated air conditioner, water softener, and hot water tank. Perfectly located on a quiet court, close to parks and all amenities. (id:8999)
106 South Parkwood Boulevard
Elmira, Ontario
Features include gorgeous hardwood stairs, 9' ceilings on main floor, custom designer kitchen cabinetry including upgraded sink and taps with a beautiful quartz countertop. Dining area overlooks great room with electric fireplace as well as walk out to a huge 300+ sqft covered porch. The spacious primary suite has a walk in closet and glass/tile shower in the ensuite. Other upgrades include pot lighting, modern doors and trim, all plumbing fixtures including toilets, carpet free main floor with high quality hard surface flooring. Did I mention this home is well suited for multi generational living with in-law suite potential. The fully finished basement includes a rec room, 2 bedrooms and a 3 pc bath. Enjoy the small town living feel that friendly Elmira has to offer with beautiful parks, trails, shopping and amenities all while being only 10 minutes from all that Waterloo and Kitchener have to offer. Expect to be impressed (id:8999)
27 Tupelo Crescent
Elmira, Ontario
Features include gorgeous hardwood stairs, 9' ceilings on main floor, custom designer kitchen cabinetry including upgraded sink and taps with a beautiful quartz countertop. Dining area overlooks great room with electric fireplace as well as walk out to covered porch. The spacious primary suite has a walk in closet and glass/tile shower in the ensuite. Other upgrades include pot lighting, modern doors and trim, all plumbing fixtures including toilets, carpet free main floor with high quality hard surface flooring. Did I mention this home is well suited for multi generational living with in-law suite potential. The fully finished basement includes a rec room, bedroom and a 3 pc bath. All this on a quiet crescent backing onto forested area. Enjoy the small town living feel that friendly Elmira has to offer with beautiful parks, trails, shopping and amenities all while being only 10 minutes from all that Waterloo and Kitchener have to offer. Expect to be impressed (id:8999)
1392 Wrigley Road
Ayr, Ontario
UNPARALLELED Privacy on 32 ACRES — A Rare Country Estate with Modern Comforts. Welcome to an extraordinary retreat offering breathtaking views and endless possibilities, combining refined living with the tranquility of nature. The expansive 5-bedroom bungalow showcases timeless design and light-filled spaces throughout, featuring a grand living room with floor-to-ceiling windows framing sweeping views of open fields and forest. The beautiful primary bedroom offers a private fireplace, a luxurious ensuite with a standalone tub & shower — a perfect sanctuary for relaxation. A walkout lower level provides equally impressive natural light and panoramic views, expanding your living and entertaining areas with a seamless indoor-outdoor connection. Step onto the large elevated deck and enjoy a serene, cottage-like ambiance — the ideal setting for gatherings or quiet moments in total seclusion. A spacious mudroom provides ample storage for every family’s needs, blending practicality with style. The 3-bedroom accessory apartment offers exceptional flexibility for extended family, guests, or a premium rental opportunity. For those seeking income potential, the property includes solar panels, selective forest logging, and approximately 10 acres of rentable farmland, creating a unique balance of lifestyle and investment. Nature enthusiasts will love the 1-acre pond, perfect for skating, fishing, or peaceful reflection, while acres of private forest with winding trails invite exploration. A 10’ x 20’ greenhouse, orchards, and raised garden boxes support a sustainable lifestyle. Thoughtful design continues with two 3-car garages, a newly paved asphalt driveway, and ample parking. Located in the sought-after town of Ayr, this estate offers small-town charm minutes from Cambridge, Brantford, KW, and Hwy 401 — providing effortless access wherever life takes you. Don’t miss this opportunity to own a one-of-a-kind home, where every day feels like a private getaway. (id:8999)
171 Otterbein Road
Kitchener, Ontario
Perfect Family Home – 1800 Sq. Ft. of Thoughtful Design by James Gies Construction! Welcome to your next family home! This beautifully crafted 1800 sq. ft. single detached residence by James Gies Construction offers the space, comfort, and quality your family deserves. The open-concept main floor features 9-foot ceilings, a spacious kitchen with quartz countertops, a generous dinette area for family meals, and a cozy great room perfect for relaxing together. Durable luxury vinyl plank flooring runs throughout the main level, and a convenient powder room adds everyday functionality. Upstairs, you’ll find soft broadloom carpeting, well-sized bedrooms, and a private primary suite complete with a walk-in closet and ensuite—your own retreat at the end of the day. The upper-level laundry room adds everyday convenience, saving you time and trips up and down the stairs. Outside, a covered front porch welcomes you home, while the double garage offers plenty of parking and storage. Located in an ideal central location, commuting to Waterloo, Cambridge, Guelph, and even the GTA is a breeze— making your daily routine more manageable and giving you more time with the people who matter most. This home checks all the boxes for modern family living—spacious, functional, and built to last. Don’t miss your chance to make it yours! (id:8999)
6 Glanville Avenue
Brantford, Ontario
Old world charm, modern updates and privacy abound in this move-in ready home. Located on a quiet street across from city-owned greenspace, this home provides spacious family living. Laminate floors throughout the main level provide continuity in the living room and dining room and continue through to the spacious kitchen. The kitchen is complete with a full complement of stainless steel appliances, lots of cabinet space and a laundry area with newer washer and dryer. A mud room provides additional storage space and access to the private rear yard, where you can enjoy the spacious deck and hot tub. The upper level of the home features three bedrooms, including a primary bedroom fit for a king-size bed that also features a wall of windows that floods the space with natural light. A 4-piece bathroom completes the upper floor. The lower level of the home has newer laminate flooring throughout and offers flex space for your family, with two rooms that could be used as a playroom and rec room. Updates include: dishwasher (2025), Bromine hot tub (2022), 10x12 wooden shed (2023), eavestroughs, soffits, and fascia (2023), deck (2023), electrical panel (2023), electrical wiring (2025) and added basement insulation (2023). There are many newer windows throughout the home and it has been freshly painted throughout. (id:8999)
850 Munich Circle
Waterloo, Ontario
Welcome to 850 Munich Circle - a stunning family home nestled in the sought-after Clair Hills neighbourhood of West Waterloo. This beautifully maintained residence offers the ideal blend of upscale comfort, modern design and lush natural surroundings. Set on a peaceful Neighbourhood, the home enjoys premium privacy and a serene outlook. Spacious open-concept main floor featuring vaulted ceilings, Gas fireplace and 2 skylights that flood the Living/Dining area with natural light. A gourmet kitchen complete with centre island, premium cabinetry, pot lights and stainless-steel appliances - perfect for living and entertaining. Generously sized primary suite with ensuite bath and walk-in closet for that luxurious retreat feel. Additional well-appointed bedrooms and versatile space for a home office, playroom or guest accommodation. Finished lower level offering abundant extra living space - ideal for media, gym, games or family gatherings, with one bedroom, 3 pos bath & laundry. Can be potentially coverted to In-Law suite also. Well maintained backyard with deck/terrace and backing onto walking trail, mature greenery and a tranquil forested backdrop - your private oasis just steps from home. Built with quality and care, this home offers both style and substance in one of Waterloo's most desirable pockets. Positioned in the heart of the Clair Hills community, you're just minutes to top-rated schools, 15 min drive to both universities UW and WLU, COSTCO, shopping centres, recreation trails and all the amenities of Kitchener-Waterloo, Yet the setting remains wonderfully tranquil - imagine evening walks in the nearby woods, while still enjoying quick access to major routes and urban conveniences. New Furnace(2023),freshly painted(2025),Potlights(2025), Roof(2016),Dishwasher(2025) The neutral palette and premium finishes mean you can move in and simply live - or add your personal signature if you prefer. (id:8999)
23 Bismark Drive
Cambridge, Ontario
Your Dream Family Home Awaits! Welcome to this spacious and inviting five-bedroom, two-bathroom home, perfect for a growing family. The main floor offers ample space for entertaining, while the five generously sized bedrooms ensure everyone has their own private retreat. Step outside to your very own backyard oasis, featuring a refreshing 16x32 in-ground pool, ideal for summer fun and creating lasting memories. With parking for four vehicles, there's plenty of room for family and guests. This home boasts an unbeatable location, just a short stroll to local schools, making the morning routine a breeze. You're also only a quick drive from all your shopping needs, restaurants, and other essential amenities. Don't miss the chance to make this wonderful property your forever home! (id:8999)
98 Schroder Crescent
Guelph, Ontario
Beautifully renovated FREEHOLD townhouse bungalow tucked into Guelph’s desirable east end! This rare gem blends the ease of main-floor living W/stylish updates & zero condo fees—dream come true for downsizers, professionals or anyone craving low-maintenance comfort. Homes like this don’t come up often, don’t miss your chance to call it home! Step inside to gleaming hardwood beneath a flood of natural light in spacious living room. Open-concept dining area sets the stage for family dinners & casual entertaining. Renovated kitchen in 2023 shines W/white cabinetry, quartz counters & stone backsplash. Breakfast bar is perfect for casual bites & eat-in dining area opens onto upper deck. On the main floor you’ll find 2pc bath W/convenient laundry right beside. Spacious primary bdrm with 3pc ensuite W/sleek vanity & W/I glass shower. Finished W/O bsmt delivers versatile living: large rec area W/sliding doors to backyard plus an office, add'l bdrm & 4pc bath—perfect for guests, hobbies or multi-purpose use. All bathrooms upgraded in 2023 giving home a fresh modern feel. Unwind in fully fenced backyard W/professionally landscaped gardens & paved patio that’s perfect for relaxing & entertaining. With an upper deck & lower patio this space offers 2 levels of enjoyment whether you’re soaking up sun, dining W/friends or enjoying green surroundings. Exterior deck & stairs re-stained in Aug 2025 so you can enjoy a fresh updated space. Front porch & attached garage provide curb appeal & practicality W/ample driveway parking. Just steps from trail along Hadati Creek & short walk to Peter Misersky Park including off-leash dog area—outdoor enthusiasts & pet owners alike will feel right at home. Downtown shops, dining & services are just mins away. Mechanical updates: furnace & AC 2020, owned HWT 2021 & water softener 2025. Combining thoughtful updates, functional design & prime location this bungalow-style townhome delivers carefree living in a vibrant highly walkable neighbourhood! (id:8999)
47 Bloomfield Crescent
Cambridge, Ontario
Welcome To 47 Bloomfield Crescent, A Beautiful 2,630 Sq Ft Detached Home On A Premium Lot. This 4 Bedroom Plus Den, 3.5 Bath Home Features An Open-Concept Floor Plan With Modern Finishes And Is Completely Carpet-Free! Enjoy A Spacious Kitchen With White Cabinets, Island With Breakfast Bar, And A Large Breakfast Area. The Upper Level Offers 4 Generously Sized Bedrooms, Including A Primary Bedroom With Walk-In Closet And A 5-Piece Spa-Like Ensuite. Unfinished Basement And A Spacious Backyard Provide Endless Possibilities. Conveniently Located In The Sought-After Hazel Glenn Community, Just Minutes To Shopping, Dining, Historic Attractions, Specialty Stores, And A Wide Range Of Arts, Cultural, And Recreational Activities. (id:8999)
210 Glamis Road Unit# 51
Cambridge, Ontario
Freshly Updated & Move-In Ready! Welcome to Unit 51 - 210 Glamis Road, a recently refreshed home that's perfect for first-time buyers, downsizers, or investors. This bright unit has been freshly painted throughout and features new flooring, interior doors, and kitchen countertops to complement the stainless steel appliances. Outside, you'll your own private outdoor space to enjoy. Located in a well-maintained complex in the North Galt neighbourhood of Cambridge, you're just minutes from Franklin Boulevard shopping, schools, parks, and public transit. Enjoy convenience and low maintenance living! (id:8999)
10 Balfour Crescent
Kitchener, Ontario
Welcome to 10 Balfour Crescent! Location, location, location — this cozy and spacious freehold semi-detached home is ideally situated just steps away from all amenities, with easy access to highway. The main floor features a bright and inviting living room, a large kitchen with an open dining area, and a walkout to a fully fenced, deep backyard — perfect for gardening, entertaining, or letting the kids play. Upstairs, you’ll find three generous bedrooms and a 4-piece bathroom, providing plenty of comfort and space for the family. The finished basement offers a large recreation room, perfect for movie nights or hosting guests. With a private driveway accommodating 3+ vehicles, this home combines comfort, convenience, and value — making it an excellent opportunity for first-time buyers or investors. (id:8999)
95 Crosswinds Drive
Kitchener, Ontario
Welcome to this stunning, move-in-ready family home offering 2,708 sq. ft. of above-grade living space (as per builder) and thoughtfully designed for both comfort and style. From the moment you step inside, you’ll be greeted by an inviting open-concept layout with soaring 9-foot ceilings, abundant natural light, and elegant finishes throughout. The heart of the home is the bright, fully white kitchen, featuring premium Fisher & Paykel appliances, a gas range and stove, wine cooler fridge, and a spacious 9 feet center island perfect for family gatherings and entertaining guests. The main floor also includes a stylish powder room and beautifully upgraded hardware, creating a cohesive and modern feel in every corner. Upstairs, you’ll find four generously sized bedrooms, each offering warmth and space, including a serene primary suite with a luxurious ensuite bath, plus a second full bathroom and a convenient finished laundry room. The fully finished basement adds exceptional versatility with a large recreation or entertainment area, an additional full bathroom, and plenty of room for relaxation or hobbies. Step outside to your private backyard oasis featuring professional interlock stonework, a charming gazebo, and full fencing for privacy—ideal for outdoor dining, play, or quiet evenings under the stars. The interlock driveway enhances the home’s curb appeal, blending practicality with sophistication. With 3.5 bathrooms, a carpet-free design, and every detail carefully curated for easy living, this home truly defines elegant, turnkey family living—a place where comfort, quality, and style come together seamlessly. Additional highlights include energy-efficient lighting, custom window coverings, and generous storage throughout, ensuring every inch of this home is both beautiful and functional for modern family life. (Open house Saturday Nov. 1st & Sunday Nov 2nd 2-5pm) (id:8999)
123 Tristan Crescent
Breslau, Ontario
Welcome to 123 Tristan — where modern luxury meets heartwarming family living in Hopewell Crossing. This Thomasfield-built home is perfectly placed in one of Breslau’s most desirable new communities—just minutes from Kitchener, Waterloo, Cambridge, and Guelph—this home blends connection, convenience, and comfort in a way few others do. Hopewell Crossing is designed for modern life, with parks, trails, a planned elementary school, and local shops all within reach—creating a community where families truly grow together. Set on a large corner lot, this property makes a statement from the moment you arrive. The lush landscaping, oversized shed, and fenced backyard create a private outdoor retreat, complete with a cozy firepit and covered porch—ideal for summer gatherings or quiet evenings listening to the rain. Inside, every detail has been thoughtfully upgraded. The main floor’s 9-foot ceilings and abundance of natural light make the open-concept layout feel airy and inviting. The kitchen is the heart of the home, featuring quartz countertops, a spacious island, black stainless steel appliances, and a panel-ready dishwasher that blends seamlessly into the custom cabinetry. The dining room offers the perfect space to host holidays, birthdays, and everything in between - while the living room is perfect for family time. Upstairs, you’ll find three generous bedrooms, two full bathrooms, and upper-level laundry for easy living. The primary retreat impresses with vaulted ceilings, dual walk-in closets, and a spa-like ensuite that feels like a five-star getaway. The unfinished basement is bright and open with large windows, smart furnace placement, and endless potential—whether for a future rec room, gym, or guest suite. With 200-amp service and meticulous upkeep throughout, this home is built to serve your family’s next chapter beautifully. 123 Tristan isn’t just a house—it’s the place where your family’s story unfolds, surrounded by light, connection, and modern comfort. (id:8999)
58 Porchlight Drive
Elmira, Ontario
This beautifully updated end-unit freehold townhouse bungalow offers a perfect blend of comfort, convenience, and modern style — ideal for anyone seeking easy main-floor living. You’ll love the bright, open-concept layout featuring hardwood floors, all-new light fixtures, and a modern kitchen updated in 2023 with newer appliances (2022). The primary bedroom includes its own ensuite, while the brand-new finished basement (2025) provides additional living space and a rough-in for a third bathroom, offering flexibility for the future. Thoughtfully maintained with major updates already done — including a roof (2021), hot water heater (2024), and a new front bay window — this home is truly move-in ready. Step outside to enjoy the fully fenced backyard, complete with privacy and access to a peaceful walking trail right behind the home. With an attached garage, new luxury vinyl plank flooring in the bedrooms and basement, and a location surrounded by parks, trails, and a nearby golf course, this property offers the lifestyle and convenience you’ve been looking for. (id:8999)
70 Willowrun Drive Unit# J-3
Kitchener, Ontario
Immediate Possession !! Like brand new !! This refurbished 3 storey townhome condo is available now. Excellent family location on the east side of Kitchener has great access to the Waterloo Regional airport, Cambridge, Guelph, and Hwy 401 with great schools, public transit, shopping, nature trails, parks close by and just steps to Chicopee Ski Hill and the Grand River. Fresh paint, new taps and light fixtures & immaculate condition makes this one shine. Built in 2017 by Fusion Homes this spacious home features all 4 bedrooms above grade, attached garage, large primary bedroom with ensuite and walk-in closet, lower level above grade bedroom has 4 pce ensuite and separate outside entrance ideal for extended family, guests or office use, huge open kitchen/dining with walkout to deck & BBQ area, lower level laundry, backyard ground level access and more. A great family home and a smart investment in a family oriented neighbourhood with new school (grades 7 -12) within 5 minute walk scheduled to open 2026. This home has it all. Do not delay book a showing today ! (id:8999)
175 Siebert Avenue Unit# 7
Kitchener, Ontario
Welcome to #7-175 Siebert Ave. This beautiful 1,350 sqft, 3 bedroom,1.5-bathroom townhome is move-in ready! The front walkway leads you to your front patio & garden. Upon entering the home, the hallway leads you to your spacious kitchen with stainless steel appliances and a window that looks out onto front yard. From the kitchen you walk into a sizable bright living room with a large window and sliders leading to your rear deck. The main floor also features laminated flooring throughout, a dining area where you can spend family dinners together and a 2pc powder room. The upstairs feature 3 spacious bedrooms and a 4 piece bath. Downstairs is fully finished with an open rec room where the kids can play or where you can spend time with family or friends. Also located in the basement comes with a large rec-room, utility room/laundry room. Finish off the day relaxing in your fenced backyard on your deck or enjoy a nice outdoor family bbq. Just steps to LRT, minutes to HWY 8, shopping centers, bus routes, schools and parks. This home shows well and won’t last long! (id:8999)
124 Elizabeth Street
Guelph, Ontario
Welcome to 124 Elizabeth Street, Guelph: a charming and well-maintained all-brick bungalow. Whether you are a first-time homebuyer, downsizer or an investor, this home is an excellent choice. Sitting on a deep 34 x 177 ft lot, the home welcomes you with its mutual shared driveway offering convenient parking for 2 vehicles. Step inside the bright and inviting main floor featuring a cozy yet functional layout. The galley-style kitchen provides ample counter space and cabinetry, leading into a dedicated dining area that opens to a spacious living room, perfect place to relax or entertain. The home offers two generously sized bedrooms and a well-appointed 4pc bathroom. The partially finished basement is a wonderful surprise, offering additional living space. It features a second kitchen, ideal for hosting family gatherings, preparing large meals or exploring rental or in-law suite potential. The recreation room provides the perfect space for movie nights or games. Furnace and AC Replaced in 2013, waters softener in 2024. Step outside to discover a true backyard oasis, extra-deep lot offering endless possibilities. The spacious deck is ideal for BBQs and summer entertaining, while the expansive fully fenced and private green space offers room for children or pets to play freely. The garden shed provides convenient storage. With its depth and privacy, this yard even presents the potential for an Accessory Dwelling Unit (ADU), subject to city approval. Perfectly situated within walking distance to Downtown Guelph, this home offers an incredible lifestyle surrounded by trendy restaurants, cozy cafés, shopping, entertainment venues and everyday amenities. Families will appreciate the close proximity to schools, children’s parks and scenic walking trails while commuters will love being just minutes from the GO Station. The combination of charm, location and opportunity makes this home a rare find. Don’t miss the chance to make this lovely property yours! (id:8999)
491 Appledale Crescent
Waterloo, Ontario
Welcome to this beautifully updated home in one of Waterloo’s most sought-after neighbourhoods — Westvale! This functional backsplit design has plenty of space for the whole family. Featuring three bedrooms upstairs and an additional bedroom in the basement, this home offers both comfort and flexibility. Enjoy a formal living and dining room, as well as a cozy family room with a gas fireplace — perfect for relaxing or entertaining. Every detail has been thoughtfully refreshed for comfort, style, and peace of mind. The bright, modern kitchen features refinished cabinetry with new hardware (2022), updated countertops and backsplash, newer appliances, and pot lights that create a warm and inviting atmosphere. The bathroom has also been updated with new fixtures, sleek vanities, and a Bath Fitter tub, offering a clean, modern look. Throughout the home, you’ll find luxury vinyl flooring and new carpets (2022), along with fresh paint. Practical upgrades ensure long-term comfort, including a newer furnace, air conditioner, water softener, and heavy-duty sump pump. Exterior improvements include new siding, soffits, and fascia (2023), plus a newer roof and insulation — all contributing to the home’s fantastic curb appeal. Step outside to enjoy the fully fenced backyard, complete with a sprinkler system, a beautiful retaining wall, and a 500-gallon koi pond — the perfect setting for relaxing or entertaining. A gas line for outdoor cooking and an EV charger add convenience for modern living. Located in the heart of Westvale, this home offers a true sense of community with nearby parks, walking trails, top-rated schools, and quick access to The Boardwalk’s shops and restaurants. It’s the ideal combination of comfort, convenience, and charm. (id:8999)
37 Thornhill Drive
Guelph, Ontario
Are you looking for an amazing family home with a huge backyard? Look no further than 37 Thornhill Drive in Guelphs north-west corridor. A stones throw from both Hwy 7 and Hwy 6 this home is located in a quiet private enclave while being close to major routes. A mere 10 minutes to either Stone Road Mall or The Old Quebec Street Shoppes in the heart of downtown and only 15 minutes to the 401 for commuters. This 3+1 bedroom home is located on a premium reverse pie shape lot with an approximate 67 foot frontage with depths of 130 and 150 feet. Enjoy the privacy that only comes with a mature neighbourhood with its large trees and calm streets. Contact your favourite REALTOR® and book your private showing today! (id:8999)
582 Mayapple Street
Waterloo, Ontario
Luxury End-Unit Bungaloft Townhome in Vista Hills – Modern, Spacious & Accessible! Stunning 3-bed, 3-bath, freehold townhouse on 40 ft lot, offering over 2,500 sq. ft. of living space in desirable Waterloo location. This premium unit features 12’ ceilings on the main floor and soaring 24’ ceilings in the open living area, creating a grand, airy feel. Enjoy a modern kitchen with granite countertops, stainless steel appliances, and an enlarged deck off the dining area — perfect for entertaining. The main floor boasts a spacious primary suite with walk-in closet, 3-pc ensuite. Upstairs there are two additional bedrooms, a full bath and access to a private balcony. The basement is unfinished and awaiting your future design. This handicap-accessible home features extra wide doorways on the main floor, and a built-in shaft ready for a future elevator. The double garage includes an electric vehicle outlet. Located close to top schools, great shopping ( COSTCO) and within walking distance to excellent, almost unlimited hiking trails through Columbia Hills and Columbia Forest . Luxury, Comfort, and Convenience all in one! (id:8999)
47 Blackfriar Lane
Brantford, Ontario
Welcome to this stunning renovated detached family residence in the highly sought-after, family-friendly Brier Park community. Offering more than 3,000 sqft of living space, this 3+2 bedroom, 4-bathroom home blends elegance, comfort & functionality in a scenic setting. Oak stair, new potlights & smooth ceiling all thru, HWD flrs, renovated baths & the list of features & upgrades goes on.. Step inside to a bright main flr featuring a welcoming foyer, hugged w oak stairs open to above, spacious living w bay window, a formal dining & a renovated chef-inspired kitchen w SS appliances, granite counters, extended cabinetry, custom backsplash & a wall-to-wall pantry. A charming circular sunroom for your breakfast gathering opens onto a backyard oasis, while the family room, with its elegant gas fireplace, offers warmth & relaxation. The main flr also includes a laundry room, powder room, & direct garage access. Upstairs, the primary suite boasts an updated spacious WI closet & a spa-like 5-piece ensuite w glass & LED lights jet shower, & a jacuzzi soaker tub. Two additional generous bedrooms share a modern 4-pc bath. The fully finished basement expands your living space w a large recreation room featuring a second fireplace, a full bath, & two versatile rooms perfect for bedrooms, a home office, or an in-law suite. Outdoors, enjoy your private retreat: a landscaped backyard w inground automated sprinkler system, deck, mature trees, gazebo & heated, kidney-shaped pool w a slide, perfect for summer entertaining. Additional features include a double garage w remote & countless top-to-bottom updates w $$$ spent in tasteful renovation. This rare find offers the best of both worlds: a quiet, safe, park-side setting just steps from schools, shopping, & amenities, w quick access to 403&24HWY for easy commuting. Check feature sheet for all upgrades. Book your showing before the pool gets closed & you miss this wonderful sight! Make this gorgeous house your forever Home Sweet Home! (id:8999)
238 Eagle Street S
Cambridge, Ontario
Custom built infill home in South Preston! Built to entertain with a fully open concept main floor with gourmet kitchen with expansive counters island and bar area! Enjoy the warmth of the fireplace as the autumn season approaches! But not to worry there is still time to enjoy a glass of wine on the large covered rear deck overlooking the fenced yard and detached garage/shop! The upper level has 3 spacious bedrooms (one used as an office) including a primary bedroom built to spoil you! Including a ensuite with large walk-in shower and heated floors! Rounding out the upper level is an additional 4 pc bath and Laundry! The Lower level has a 4th bedroom, large recreation room with wet bar and another 4pc bath! (4 baths in total!) This home was designed with a separate entrance in to the lower level enabling a perfect in-law suite, just needs an stove! All the boxes have been checked here! All you have to do is place your furniture and enjoy! Note: garage/shop has hydro! (id:8999)

