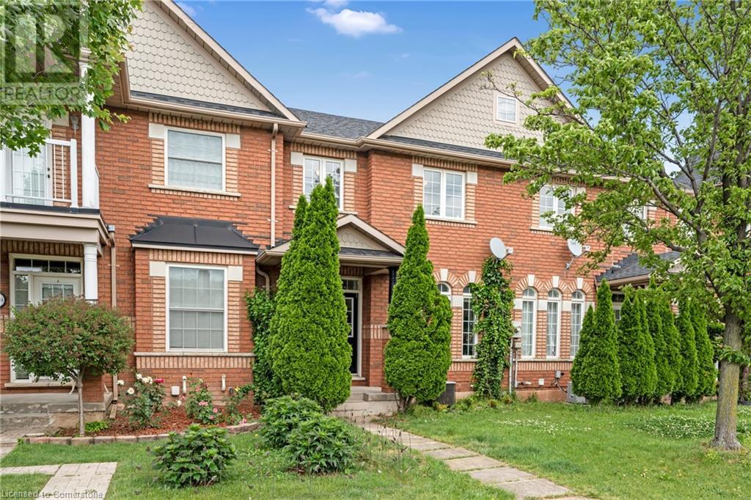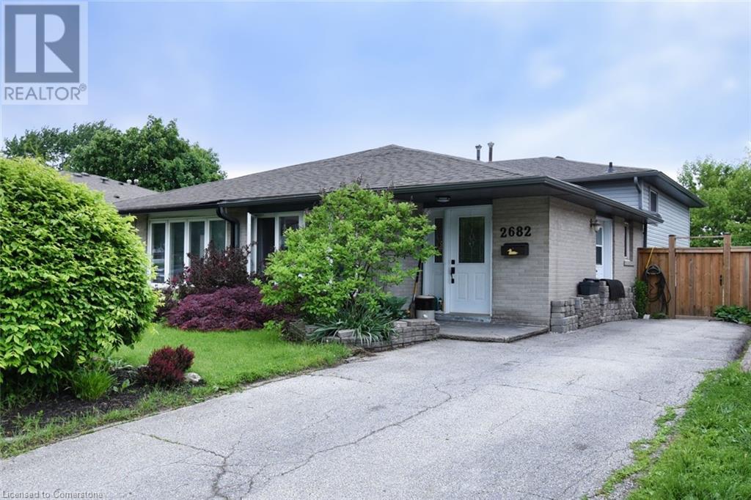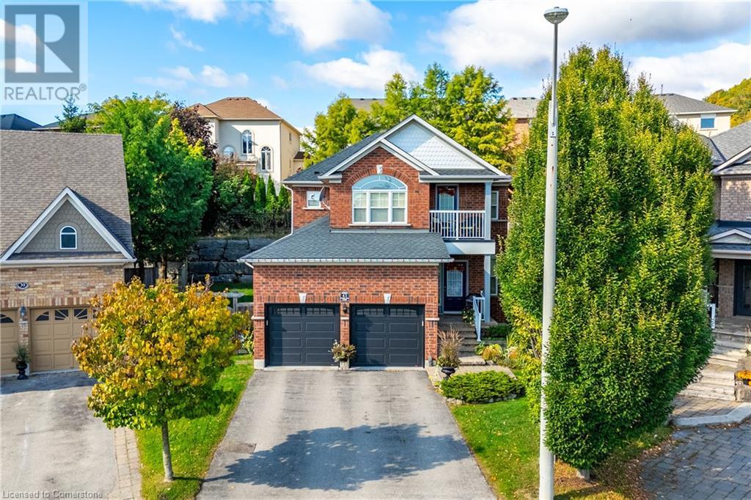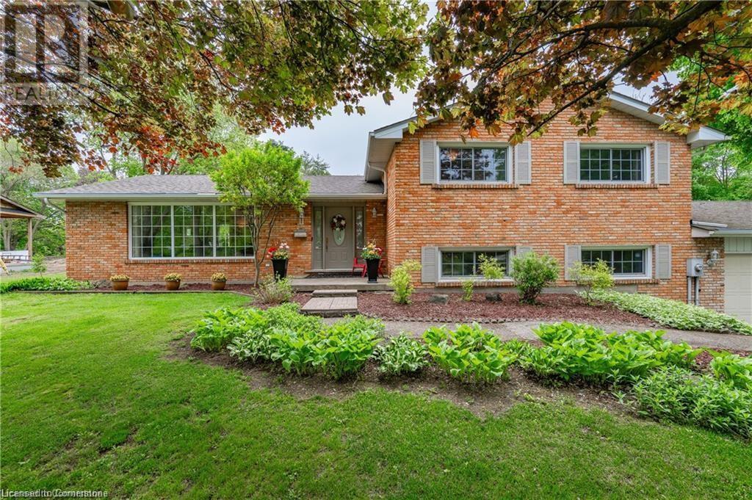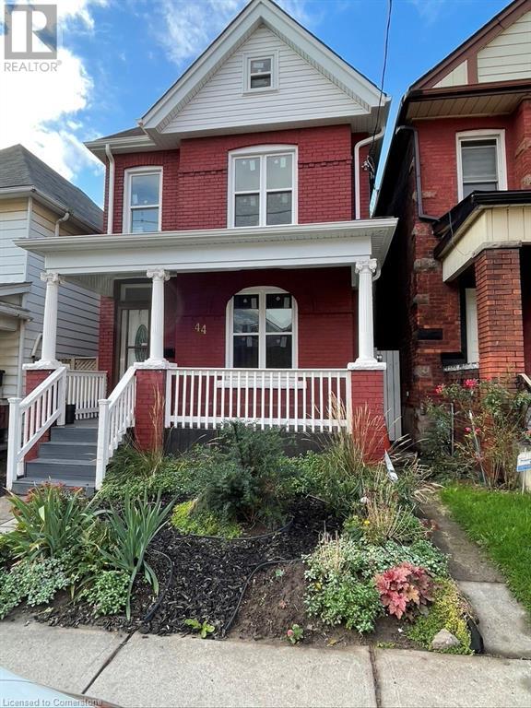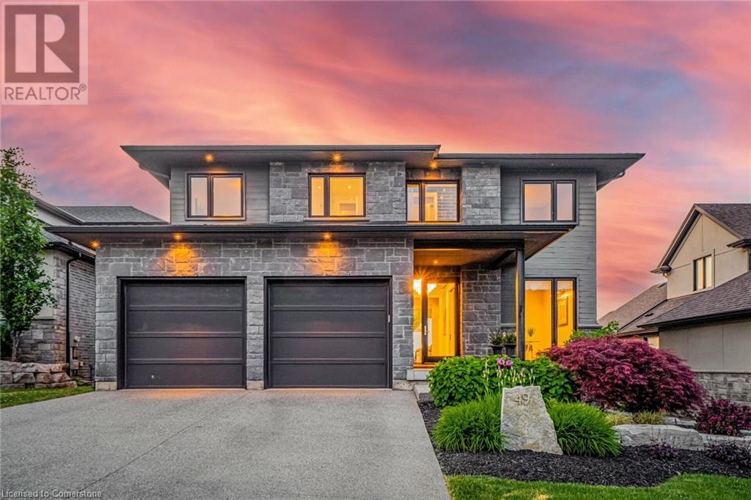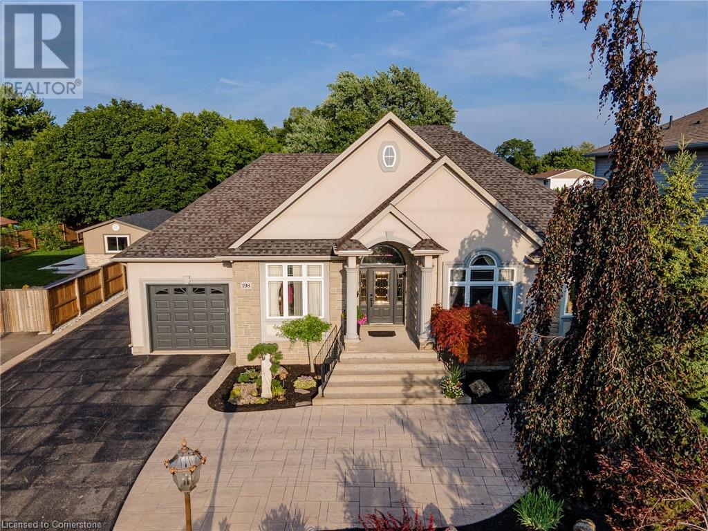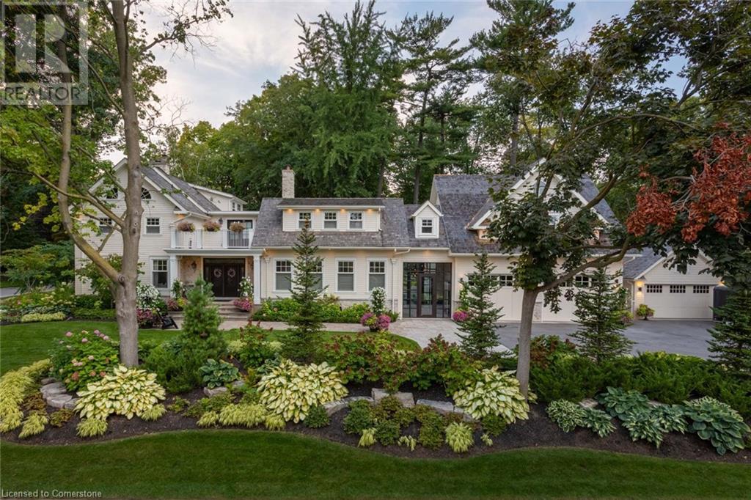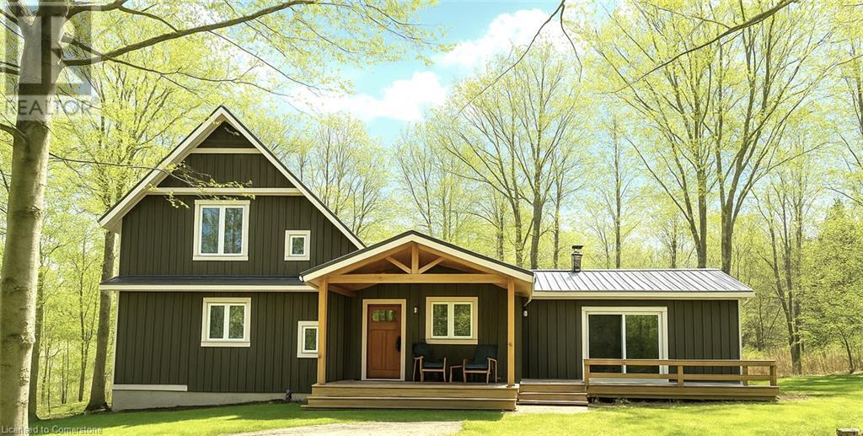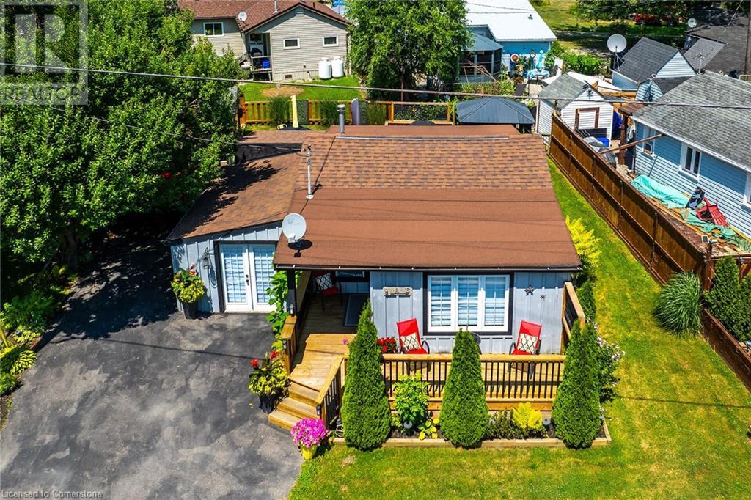461 Hwy 8
Stoney Creek, Ontario
Welcome to a fresh new start. This is an amazing Freehold townhome in a super amazing location. Ideally located in lower Stoney Creek, close to all amenities, such as: elementary schools, high schools, public transportation, shopping, parks, churches, and greenspace. Just a short walk to the Escarpment and the Bruce Trail too. This home has it all, 3 large bedrooms, 2.5 baths with full ensuite, beautiful main floor living areas with large eatin kitchen with coffee bar. The basement is fully finished with cozy recreation room, storage, utility and laundry rooms. Having a spacious rear yard with access to the detached private garage and additional parking. Enjoy the patio and BBQ area with your family and friends. Easy to maintain and take care of, this is a freehold unit mean no condo fees at all, no road fee or alike. Just yours! Come see for yourself how wonderful this home will be for your first time home or next home. thanks for taking the time to view. (id:8999)
2682 Sherhill Drive
Mississauga, Ontario
This charming home features a long driveway that comfortably fits three vehicles. Inside, you'll find three spacious bedrooms and a full bathroom on the upper level. The main floor boasts a combine living and dining area, as well as a large eat-in kitchen with plenty of space for family meals and entertaining. Downstairs, enjoy an open-concept family room with ample space for an office area, along with a convenient 2-piece bathroom and a generously sized laundry room that provides access to the crawlspace for additional storage space. Enjoy the convenient walkout to a beautiful backyard surrounded by lush greenery. The large porch is perfect for hosting summer gatherings or simply relaxing outdoors. Located in a walkable, family-friendly community, this home is just steps away from schools, parks, a community centre, and a nearby grocery plaza. It also offers easy access to public transit, including local bus routes and the Clarkson GO Station - making commuting a breeze. (id:8999)
466 Charlton Avenue W
Hamilton, Ontario
Unbeatable Value in Prime Southwest Hamilton! Tucked away on a quiet cul-de-sac in one of the city's most desirable pockets, this 2.5-storey solid brick detached home is full of potential. Steps to Locke Street shops, McMaster Innovation Park, top-rated schools, parks, trails, and with quick 403 access the location can't be beat. Featuring 3+1 bedrooms, including a versatile third level perfect as a dreamy primary suite or family room. Spacious side yard, and private parking. Bring your vision and make it yours! Incredible value for the area. (id:8999)
43 Woodlawn Court
Dundas, Ontario
WELCOME TO 43 WOODLAWN COURT, A METICULOUSLY MAINTAINED HOME IN THE HEART OF DUNDAS! Located on a quiet court in one of Dundas’ most sought-after, family-friendly neighbourhoods, this beautifully maintained 2-storey all-brick home offers 2,495 sq ft of living space plus finished basement, lovingly cared for by original owners. Bright & spacious main level w/ 9ft ceilings features formal living rm, dining rm w/ coffered ceiling & inviting family rm w/ gas fireplace. Kitchen offers a functional layout w/ breakfast area overlooking private backyard. Convenient main floor laundry & 2pc bath complete this level. Upstairs, large primary bdrm features a 4pc ensuite & walk-in closet. Two additional generous size bdrms, one w/ walk-out to a balcony w/ stunning views of Dundas Driving Park, perfect spot to enjoy seasonal fireworks & natural beauty & second 4pc bath completes upper floor. The finished basement provides additional living space complete w/ rec rm, storage & rough-in bath. Situated on a 29 x 105 ft pie-shaped lot, enjoy a private back/side yard & double driveway. Recent updates include: roof (2019), A/C (2021), water heater (2023), dishwasher, stove (2025), garage doors, insulated garage, finished basement. An unbeatable location nestled at the base of Sydenham Hill, minutes to downtown Dundas, McMaster University/ Hospital, excellent schools, parks, trails, transit & easy highway access. Rare opportunity to own a home in one of Dundas' most desirable locations. (id:8999)
11 Coachman Crescent
Hamilton, Ontario
Welcome to 11 Coachman Crescent, a beautiful (& hard to come by) 4 bed, 3 bath home perfectly situated on a serene 1/2-acre lot, nestled in the sought after Wildan Estates community! Offering over 2,900 sq/ft of finished living space, this home offers everything you need & more with every room filled with natural light from the large windows throughout! Step inside to your bright & airy foyer, an oversized living room with plenty of room for entertaining, a large dining room & a beautiful eat-in kitchen equipped with SS appliances. Upstairs youll find a large primary bedroom overlooking your beautiful, mature backyard oasis, complete with a small deck, a perfect setting for sipping your morning coffee. Inside the primary, youll also find a dressing area & 3-pc ensuite. In addition, there are 3 more generous sized bedrooms & a 4-pc bath. The lower level offers a large rec room, family room, 2-pc bath & laundry with walk-up access to the backyard - plus a huge crawl space for storage! As you step into your backyard oasis youll find a huge deck for entertaining, your own fire pit & tons of green space to enjoy. This home has been owned by the same family for over 20 years, & has been immaculately cared for. Come enjoy the perfect blend of rural & suburban living - where neighbours become friends! (id:8999)
44 Bristol Street
Hamilton, Ontario
Welcome to 44 Bristol Street and 7 ½ Huron Street—a truly versatile and rare offering in the heart of the city. This property features a beautifully updated Victorian home paired with a large 38x22 ft garage/shop with both residential and commercial zoning (with separate 100 amp panel, 2 engine hoists, and gas line) and a 35x40ft vacant lot, making it ideal for entrepreneurs, tradespeople, hobbyists, or anyone seeking exceptional live-work potential. The home seamlessly blends original character with stylish modern updates. The renovated kitchen includes quartz countertops, updated cabinetry, and stainless-steel appliances, and opens into spacious living and dining areas filled with natural light. The main floor also features convenient laundry, 9ft ceilings, and beautiful hardwood flooring throughout. Upstairs, you'll find three generously sized bedrooms and two fully updated 4-piece bathrooms, including a rare ensuite bath in the primary suite. The top floor offers a massive fourth bedroom or flexible bonus space, complete with its own private 2-piece bathroom—perfect for a home office, guest room, or studio. Step outside to enjoy the private back deck, ideal for entertaining or quiet relaxation. The impressive garage/shop offers outstanding utility and versatility with ample storage, workspace, and commercial use potential. Also included is a separately deeded 35x40 ft lot at 7 ½ Huron Street, directly across the laneway from the garage. This parcel can accommodate up to six vehicles and offers future potential for a laneway house, garden suite, or further development. This exceptional property combines classic charm, modern living, and unmatched flexibility. Whether you're a family needing space, a business owner looking to work from home, or an investor exploring development opportunities, this one-of-a-kind property delivers it all. Don’t be TOO LATE*! REG TM. RSA. (id:8999)
49 Kenmir Avenue
Niagara-On-The-Lake, Ontario
Escape to this lavish retreat located in the prestigious St. Davids area. This luxurious home offers a break from the city hustle, inviting you to indulge in tranquility and sophistication. No expense spared in creating this custom-built 4bdrm, 5 bath estate home. Over 4,100sqft boasting high-end finishes throughout. Grand entrance, adorned with Italian marble, features 9’ ceilings on the main floor w/private office. A gourmet chef's kitchen, w/professional-grade built-in appliances, custom cabinetry, pantry, & island/breakfast bar open to dining area. The exquisite great room w/marble feature wall, gas FP, and in-floor/in-direct lighting. Wall-to-wall sliding doors lead to 12’x40’ stone/glass deck, offering incredible north views. The second level boasts 3bdrms each w/WIC & ensuites. Revel in the comfort of the primary suite, 10’ vaulted ceilings, custom WIC, luxurious 6pc ensuite, dual vanities, designer soaker tub & shower. Lower level is an entertainer's dream w/theatre, wine cellar, wet bar w/keg taps & 4th bdrm w/ensuite. A full W/O leads to an outdoor patio w/built-in Sonos, 6-seater MAAX spa tub, & Trex decking w/privacy screening. Enjoy the convenience of a 2-car garage. Professionally landscaped yard w/in-ground irrigation. Surrounded by famed, picturesque vineyards, historic NOTL Old Town & 8 different golf courses within a 15-min drive. Easy access to QEW, HWY 405 & US border completes this perfect city escape. (id:8999)
198 Gray Road
Hamilton, Ontario
Welcome to this meticulously maintained custom bungalow set on a rare 75?×?200?ft lot in a prime Stoney Creek location. Designed with care and pride of ownership, this home offers main-floor living with an in-law suite setup featuring private access through the garage—perfect for extended family or income potential. Enjoy a bright and spacious layout, with generous principal rooms, a full lower-level suite, and main-floor laundry. Outside, the expansive backyard provides endless opportunities for outdoor living, gardening, or future expansion. Bonus features include a detached double-car garage, ample parking, and mature landscaping. This is a rare opportunity to own a thoughtfully designed home on an oversized lot with flexible living options. Please note the 3rd bedroom is currently being used as a living room. Move-in ready with endless potential! (id:8999)
58 Lakeside Drive
Nanticoke, Ontario
Clean, move in ready 4 season home directly on LAKE Erie in the friendly Peacock Point Community ! Just unpack your clothes and food and start enjoying life on the LAKE! This charming home offers year-round comfort and features a well-appointed kitchen with ample cabinetry, generous counter space, and stainless steel appliances. Open concept living area with WATER and sky views of the LAKE. Keep warm with the natural gas fireplace, perfect for relaxing evenings! Modern 3-piece bathroom adds convenience. You'll love the spacious loft- ideal for extra guests, sleeping bedroom area or a retreat, or home office. Situated directly on Lake Erie, this waterfront property boasts stunning lake views where you can feel the refreshing lake breeze from your front or rear deck plus lower patio & the second outdoor seating area. Additional highlights include a cistern for fresh water PLUS water is provided from Spring to Fall by the Peacock Point Community water system, (yearly cost = $315.00) Recent, professionally built concrete Break Wall with steel stairs to the sand and gravel Lake Erie Beach! Steel roof (2019). Fence 2024. Parking for up to three vehicles. Holding tank for waste water. Hot water tank owned. Natural gas (not propane). This turn-key getaway is a rare opportunity—don’t miss your chance to own a beautiful slice of lakeside paradise! Flexible closing! Enjoy your new home on Lake Erie NOW! Recent survey available. (id:8999)
347 East Hart Crescent
Burlington, Ontario
Welcome to 347 East Hart. One of the most iconic and well known homes in the highly desired community of Roseland. Truly the height of character, thoughtful design, pride and tranquility. Upon entering the property, you are transcended into a sanctuary of immaculate gardens while the character and thoughtful design of the residence leaves you in awe and anticipation of what’s to come. Upon entering one of the three front access points to the home, you are greeted by almost 7,000 sq ft of the highest level of finishing’s. Each room throughout tells its own story and has its own features and designs. From the front sitting room with its large windows and original exposed red brick wall, to the expansive kitchen with chefs-quality features and appliances. Every room has entertaining in mind while maintaining the feel of a family focused home. The 2nd level hosts 3 beds while the 3rd level loft can serve as a getaway for teens or a 4th bedroom. The primary bedroom offers its occupants their own getaway with a private roof top terrace overlooking the immaculate front gardens. A separate stairway leads you to the elevated west wing retreat that features a billiards area, sitting nook, 3 pc bath and a large Muskoka room with wet bar that overlooks the rear and front gardens. Upon entering the rear yard, you are greeted with a large covered patio with multiple seating and dining areas that overlook the magazine worthy property. A saltwater pool with cascading waterfalls, fire bowls, hot tub and splash deck will take your breath away. The separate covered patio area with room for a large seating area and dining table, separate commercial grade wet bar with roll up garage door and a cedar lined sauna make this backyard a true resort like escape where you can spend all day soaking up the sun in full privacy. This is a rare offering and the epitome of Roseland living. Don’t miss your opportunity to make this iconic property, your own. (id:8999)
234 Canrobert Street
Eugenia, Ontario
Small-Town charmer in Eugenia Village. Beautifully renovated in 2019, this 2,100+ sqft showstopper home boasts 5 Bedrooms & 3 Full Bathrooms. The open kitchen with an extra-large Island is ideal for entertaining. Featuring White Oak plank throughout the main floor and a stunning 2 story brick fireplace with w/frameless Town & Country gas fireplace. Gorgeous Master retreat, private lower-level Suite, Bunky w/hydro, 2 firepits, and a large wooded lot - very private yard! This is a great opportunity for those seeking a retreat from the City whether it be a convenient weekend getaway or a full-time residence. Steps to Lake Eugenia beach, known for its crystal-clear waters and picturesque landscapes. Ideal for swimming, fishing, kayaking, boating, paddleboarding, hiking and Nature walks along the Bruce Trail and Eugenia Falls Conservation Area. Just 7 minutes to Beaver Valley Ski club and close to other winter recreation spots – perfect for skiing, snowboarding + snowshoeing. This is a solid Real Estate investment opportunity and this area’s popularity as a getaway destination means that it is also ideal for rental income if you are looking for a dual-purpose property (id:8999)
1023 Lakeshore Road
Selkirk, Ontario
Searching for a “TURN-KEY” Lake Erie experience - you need to check out 1023 Lakeshore Road located in the heart of Selkirk’s popular Cottage Country - short walk to area beaches - less than 20 drive west to Port Dover's popular amenities. Ftrs “Better Than New” completely renovated board & baton nautical themed cottage situated on large manicured lot offering entertainer’s “DREAM” back yard highlighted w/100sf covered deck, BBQ deck, sun drenched gazebo mounted on 345sf deck, stand-up bar, 2 bedroom furnished bunkie. Paved drive extends to 140sf of front deck/landing enjoying partial water views - provides entry to 884sf of stylish living area showcasing modern white kitchen cabinetry enhanced w/black countertops & SS appliances - continues to inviting living room boasting lake facing - onto primary bedroom, adjacent bedroom housing bunk-beds, rear mud room & separate attached family room with independent heat/cool HVAC system - incorporates stacker washer/dryer. Notable Extras - economic mini-split heat/cool HVAC system, holding tank, cistern & 100 amp hydro. 45 min commute to Hamilton, Brantford & 403 - mins east of Selkirk. Cottage is situated on leased land in Featherstone Point Park - $4400 annual land lease fee incs property tax allows for 9 month occupancy (Jan/Feb/March must vacate) - enjoying nearby amenities includes 2 private beaches, children’s park & volleyball net. Attractive & Affordable - The “PERFECT” Lake Erie Getaway Destination Venue! (id:8999)

