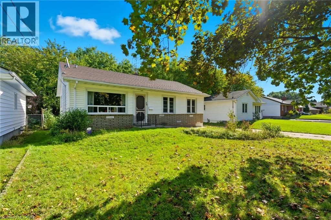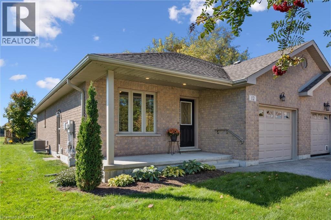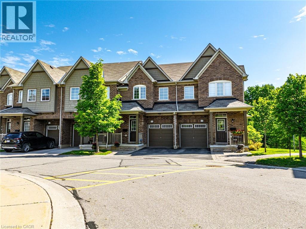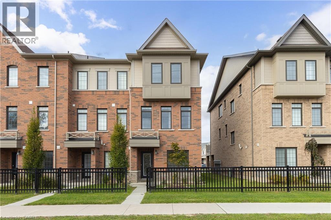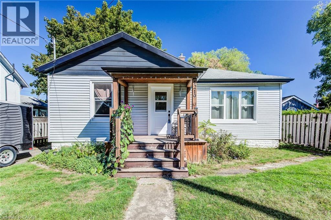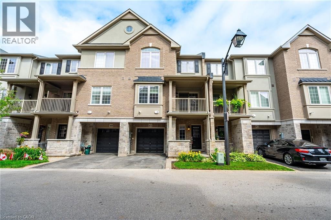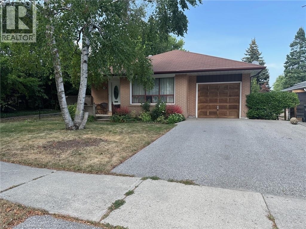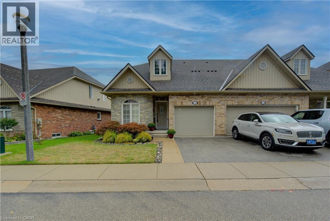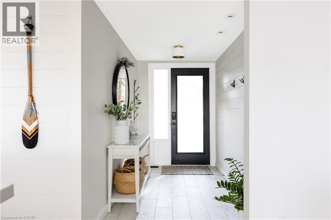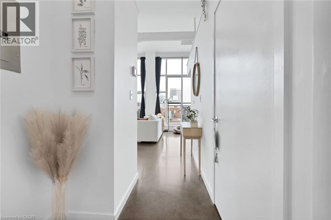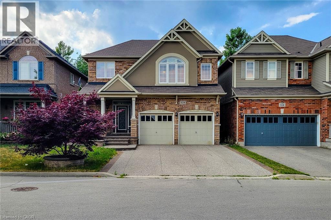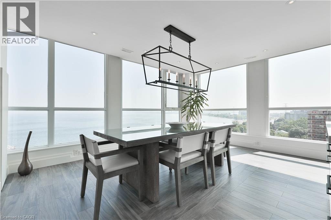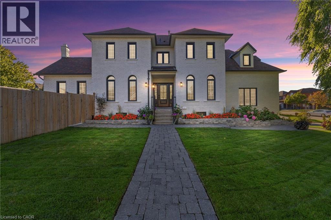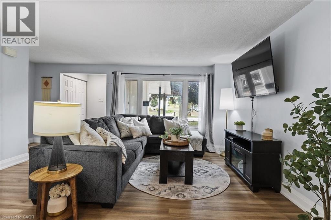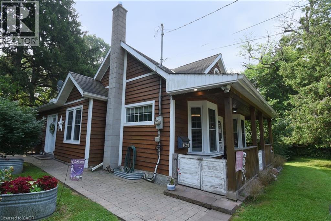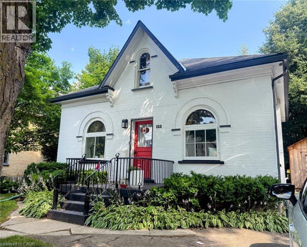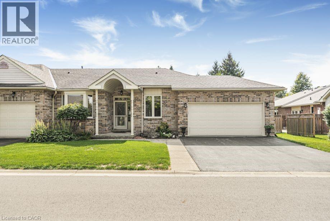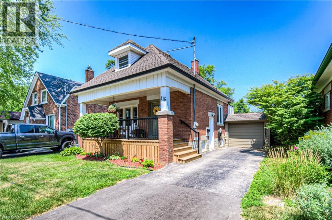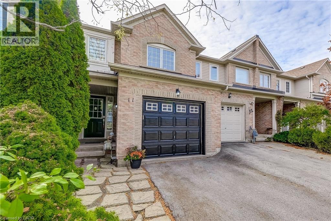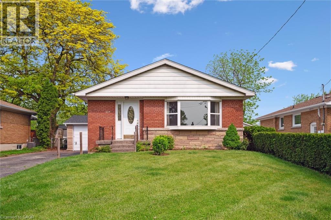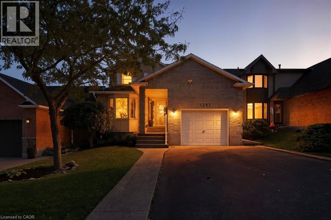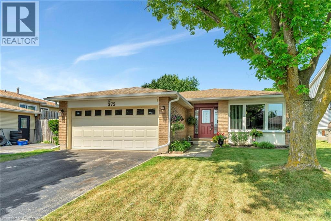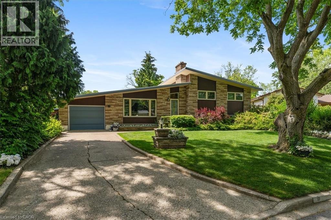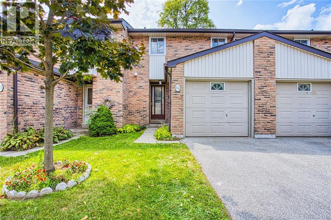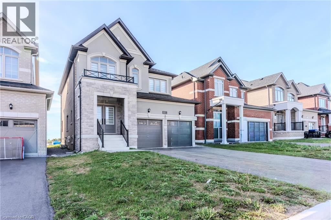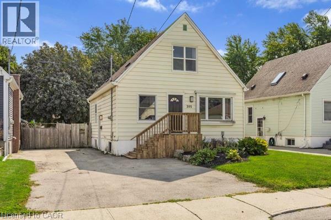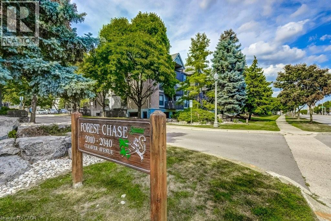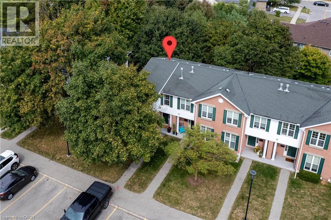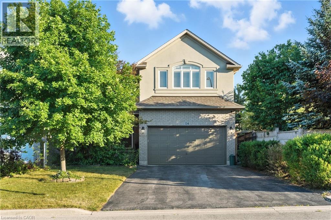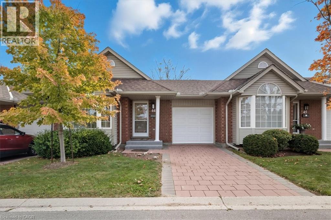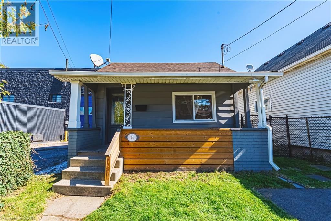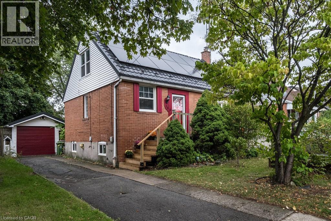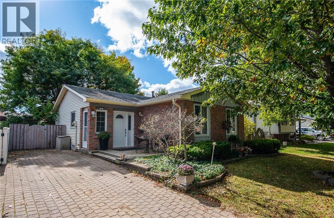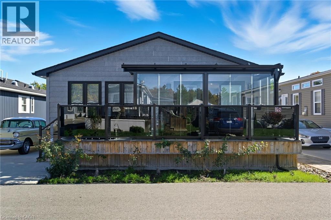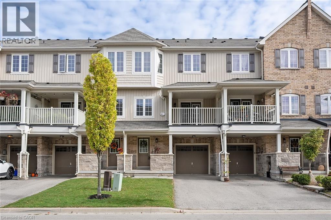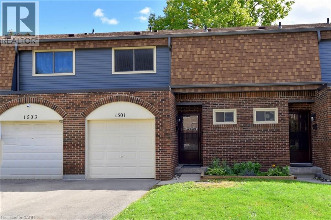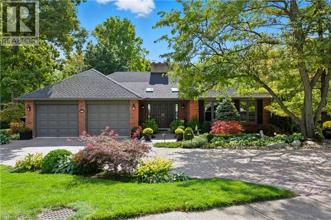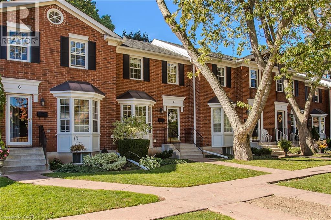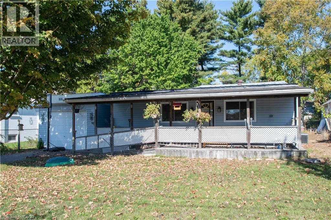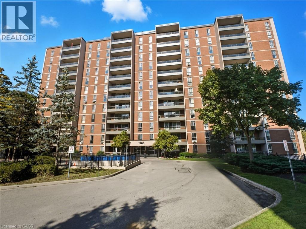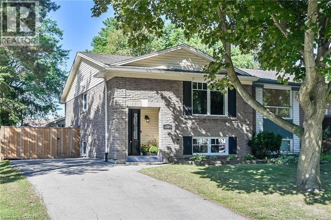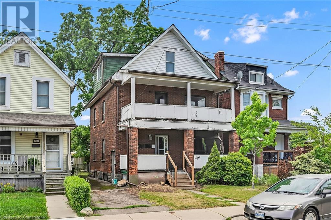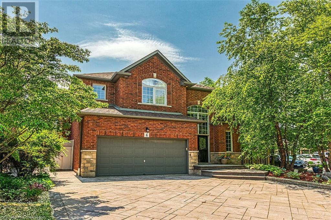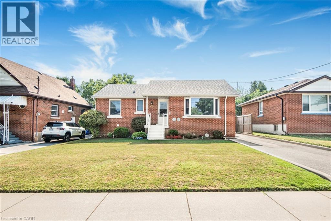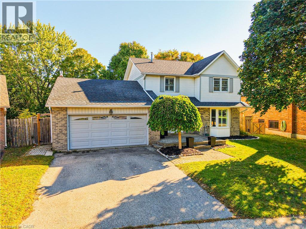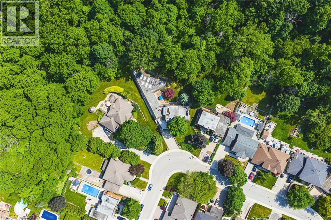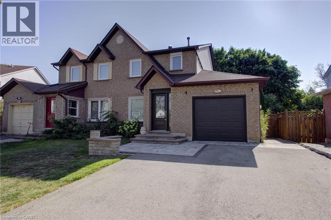36 Woodelm Drive
St. Catharines, Ontario
This charming bungalow offers a world of opportunity in a fantastic St. Catharines neighbourhood. With 3+1 bedrooms, 2 full bathrooms, and over 1,800 sq ft of finished living space, it’s a perfect fit for first-time homebuyers looking to grow, investors seeking rental potential, or flippers ready for their next project. Inside, you’ll find a bright and functional layout with generous room sizes, including a cozy living area and an eat-in kitchen. The lower level is fully finished with a separate entrance, a spacious rec room, additional bedroom, full bathroom, and laundry area — making it ideal for extended family living or future suite potential. Set on a 60x130 ft lot, the home includes a detached garage and ample parking, plus a large backyard for outdoor enjoyment. Located just minutes from shopping, schools, public transit, and with easy access to the QEW, it’s a location that checks all the boxes. Whether you’re settling into your first home or looking for a smart investment, 36 Woodelm Drive is full of potential. (id:8999)
12 Caroline Street
Moorefield, Ontario
Move-in ready semi-detached bungalow in the heart of Moorefield. This well-cared-for home offers a perfect blend of space, comfort, and small-town charm. The main floor features an open-concept layout with a bright kitchen and island that flows seamlessly into the dining and living areas. The primary bedroom is a true retreat with a walk-in closet and 3-piece ensuite, while the front bedroom is bright and versatile, also functional as a home office, guest room, or whatever fits your lifestyle. Main floor laundry and a 4-piece bathroom add convenience to everyday living. The basement features a finished, spacious rec room that extends your living space, along with a bedroom and a den, offering flexible areas to suit your needs, plus plenty of storage to keep everything organized. Patio doors from the living area open to a large backyard with a deck, perfect for relaxing or entertaining, and the home also includes an attached garage. Enjoy the quiet street, well-maintained neighbourhood and the ideal combination of small-town living, space, and comfort. Contact your realtor to book a showing today! (id:8999)
686 Wendy Culbert Crescent
Newmarket, Ontario
Stunning 3-Bed, 4-Bath Townhouse in Prime Newmarket Location! Welcome to this beautifully upgraded townhouse tucked away from the hustle and bustle in an elegant cul de sac. This quiet neighbourhood is surrounded by lush forest and the scenic St. Andrew's golf course, offering privacy and breathtaking views year-round. The Charlesfield model is spacious and boasts an open concept main featuring high-end stainless steel appliances and modern finishes. Waking up is much easier to the sound of birds singing in the forest outside the primary suite that offers two walk-in closets and an ensuite bath. Two more generous bedrooms and a 4 piece bath offer plenty of space for family and a home office. Enjoy a fully finished walk-out basement that adds versatile living space; ideal for a home office, gym, movie theatre, or guest suite with an additional 4 piece bath. The walk-out basement allows for al fresco dining while enjoying nature. Located in a peaceful and prestigious neighbourhood; yet just minutes to shops, parks, restaurants, grocery stores and transit. This is a rare opportunity to enjoy luxury living with nature at your doorstep! Book your private viewing today. (id:8999)
8317 Mulberry Drive Unit# 35
Niagara Falls, Ontario
DESIRABLE SOUTH END LOCATION! This beautiful brick 3-storey, end unit townhouse is move in ready. Only 5 years young, this home features a bright & open layout with 3 bedrooms + office/den, 2.5 baths, single car garage plus carport and an oversized balcony. Main floor offers front & rear access doors, office/den, laundry room, storage and garage access. Second level features 9’ ceilings highlighting a spacious family room with big & bright windows, 2-piece powder room, eat-in kitchen with island seating, spacious dining area and wall to wall sliding doors to your 150 sqft elevated deck. Third floor also offers 9’ ceilings with 3 bedrooms and 2 bathrooms including a private 3-piece ensuite with shower. All kitchen appliances plus stackable washer & dryer included. Quick & easy access to Niagara Square and the Costco shopping centre, banking, groceries, pharmacies, restaurants and the upcoming South Niagara Hospital. Close to the Boys & Girls Club, Community Centre, schools, parks, trails & more. Convenient access to the QEW highway to Toronto and Fort Erie/USA. (id:8999)
1219 Duke Street
Cambridge, Ontario
Charming 3-Bedroom Bungalow in the Heart of Cambridge Welcome to this inviting 3-bedroom, 1-bathroom bungalow nestled on a generous 165-foot deep lot in a desirable Cambridge neighborhood. Perfectly suited for first-time buyers or savvy investors, this home combines comfort, potential, and outdoor enjoyment. Step inside to find a spacious living room filled with natural light, creating the perfect spot for relaxing or entertaining. The kitchen offers direct access to the backyard, where you’ll love the two-tiered updated deck—ideal for hosting summer BBQs or enjoying quiet evenings outdoors. The fully fenced yard provides privacy and plenty of space for children, pets, or gardening. Downstairs, the drywalled basement is ready for your finishing touches, offering the opportunity to create additional living space, a recreation room, or a home office. With its great layout, large lot, and endless potential, this home is a fantastic opportunity to step into the Cambridge market. Don’t miss your chance to make it yours! (id:8999)
2086 Ghent Avenue Unit# 41
Burlington, Ontario
Built by Branthaven, this stylish and meticulously maintained 3-storey freehold townhome offers 1,370 sq ft of upscale living in a boutique complex just minutes from downtown Burlington. Bright and freshly painted, it features 2 bedrooms, 2 bathrooms, 9 ft ceilings, a walk-in closet in the principal bedroom, and convenient bedroom-level laundry. Enjoy a balcony off the open-concept living area, and a low monthly maintenance fee. Vacant and move-in ready, this home is ideally located with easy access to the GO Station, public transit, highways, and Burlington’s vibrant waterfront. Walk to top restaurants, shopping, arts, and festivals. Immediate possession available. (id:8999)
1588 Hobbs Crescent
Mississauga, Ontario
Quiet Clarkson Crescent Location close to Southdown Rd on a large mature 50 x 125 ft deep lot. Original owner home. This 4 Level , 4 bedroom brick home with an attached garage is seeking a new family. The bsmt level has a rec room plus approx 400 sq ft of Crawl space with about 4 ft of head room Features replacement windows ( date unknown), aluminum soffits, updated furnace and both the 4 piece and 3 piece bathrooms were also renovated. Roof shingle (approx. 2017) Hardwood floors under carpet in bedrooms and the Liv/Din room. Features a side entry as well as front door. Water Softener and central A/C is owned. Hot water tank is Enercare rental (2017 - 24.90 +HST). Washer/dryer/ fridge/stove auto gar opener fob included. This is a very well priced detached home in a great location ideal for a family seeking a detached home with attached garage. Possession is very flexible and can be within 2 weeks for schools. Please note this is an estate sale and estate provides no warranties nor representations. (id:8999)
350 Doon Valley Drive Unit# 11d
Kitchener, Ontario
Welcome to this beautifully appointed condominium townhome, offering an ideal blend of comfort and convenience. Located in a sought-after neighborhood, this home boasts a main floor primary bedroom with a 3-piece ensuite for added privacy and luxury. The main floor bedroom or den is perfect for a home office or cozy reading nook, while the main floor laundry adds practical living. The heart of the home is the open-concept kitchen, featuring granite countertops and a seamless flow into the living room with vaulted ceilings, California shutters and a electric fireplace—perfect for relaxing or entertaining. The living room opens to a large deck with a power awning, offering an inviting space for outdoor enjoyment. Upstairs, a spacious loft overlooks the living room, adding a touch of openness and versatility. The second 4-piece bathroom provides convenience and comfort for family or guests. The lower level is fully finished with a generous rec room, ideal for a media room or play area, and a rough-in for a bathroom, providing future potential. A massive unfinished storage area ensures all your belongings have a place to call home. As part of this vibrant community, enjoy the Mill Clubhouse, a community favorite offering a games room, a gym, a community library, and the perfect space for hosting events. Ideally located, this amazing community is only a minute from the 401, backs right onto stunning hiking and biking trails by the Grand River, and is just seconds away from the Doon Valley Golf Club! This townhome is perfect for those looking for a low-maintenance, move-in-ready home with plenty of space to grow. Don't miss out on this exceptional opportunity—schedule your viewing today! (id:8999)
2872 Muskoka Road 118 W
Muskoka Lakes, Ontario
Welcome to Luxury on Brandy Lake! This four-season Muskoka treasure where timeless natural beauty meets modern sophistication is just 5 minutes from beautiful Port Carling! From the moment you arrive, the estate feels like a private sanctuary, framed by towering white pines and the glittering waters of Brandy Lake stretching out before you. Inside, wall-to-wall lakeside patio doors invite the outdoors in, bathing the open-concept living space in golden light. Every detail has been curated for elegance and ease, from the warm glow of the linear propane fireplace to the seamless integration of Lutron lighting, Art TVs, and a Sonos sound system that carries music from room to dock. The kitchen is a showcase of modern design, featuring a quartz waterfall island and premium appliances. The main level offers three serene bedrooms and a versatile games room that can transform into a fourth bedroom. A spa-inspired bathroom with heated floors, a stonewood vanity, and an illuminated LED mirror adds a touch of indulgence. Through the breezeway, discover a private guest suite doubling as a theatre room, complete with a projector, queen size bed, pullout couch and a walkout to the hot tub beneath the stars. Upstairs, a secluded bedroom offers unobstructed lake views, accompanied by a full bathroom and a reading nook. Outdoors, the hammock swings sway gently by the shoreline while music drifts softly across the lake. This is a place where mornings begin with sunrise reflections and evenings linger in twilight calm. Practicality meets luxury with ample parking for vehicles and boat trailers, municipal year-round road access, and the vibrant heart of Port Carling just minutes away with boutique shops and dining. Offered fully furnished, with linens and thoughtful touches included, this lakeside gem is both a turn-key haven and a proven investment property. This is an estate where every season writes a new chapter of elegance, comfort, and timeless Muskoka living. (id:8999)
404 King Street W Unit# 519
Kitchener, Ontario
Corner Unit South east view Kaufman 5th Floor, wide view of the cityscape and only one adjoining neighbor. Open concept design and high ceilings offer a great floor plan in an economical space. Bonus computer nook wired for internet. Six appliances incl., Access to party room & one of the best views of the city on the roof top terrace that allows BBQ. Parking & storage locker incl. 1 parking spaces and locker storage! Maintenance includes, water, water heating, unit heat-AC Natural light floor to ceiling windows, newer appliances & closet organizers, floor to ceiling black out curtains. Directly to the LRT & public transit from your door step. Go & Via. As would be expected in downtown living high walk score with eatery's, Victoria Park. Events Oktoberfest & Santa parade- Waterloo School Of Pharmacy, The Tannery, Google & myriad of different business hubs of employment steps from your door. (id:8999)
128 Montreal Circle
Stoney Creek, Ontario
Welcome to this spacious 2-storey detached home nestled in a quiet, family-friendly neighbourhood! Offering over 2,000 sq ft of comfortable living space, this home features a carpet-free main floor with a cozy living room complete with an electric fireplace, a separate dining room perfect for entertaining, and a bright eat-in kitchen with stainless steel appliances, tiled backsplash, ample cupboard space, and a walk-out to the back deck. The upper level boasts a large family room ideal for relaxation or play, convenient bedroom-level laundry, and three generously sized bedrooms. The primary suite includes a walk-in closet and private 3pc ensuite, while the 4pc main bath offers ensuite privilege to the other two bedrooms. The partially finished basement includes an additional bedroom, offering flexible space for guests, a home office, or recreation. Enjoy the fully fenced backyard with a deck and charming gazebo - perfect for summer gatherings. Located close to parks, Lake Ontario, the marina, and just a short drive to schools, the QEW, and all major amenities. A fantastic place to call home! (id:8999)
415 Locust Street Unit# 1103
Burlington, Ontario
Style and sophistication abound in the heart of downtown Burlington in this stunning southwest facing corner unit offering panoramic views of Lake Ontario, Burlington Pier and Niagara Falls on a clear day. Located in prestigious Harbourview Residences, this outstanding, completely renovated 1,829 sq ft, 2 bed plus den and 2.5 bath residence is bathed in natural light, boasting wall to wall and floor-to-ceiling windows with motorized blinds. A thoughtfully designed open-concept layout connects the substantial living room with a TV feature wall, a gorgeous large dining space with built-in china cabinet, and a large gourmet chef’s kitchen complete with breakfast area. The brand-new custom kitchen is a showpiece featuring new cabinetry, quartz countertops and backsplash, high-end stainless-steel appliances incl. induction cooktop and SS range hood, oversized refrigerator/freezer, hot water tap, substantial cupboard and counter space and a large island perfect for entertaining. The spacious primary suite is a sanctuary with a coffered ceiling, custom closets, floor-to-ceiling windows and a newly updated spa-like ensuite featuring an oversized frameless glass shower, custom vanity with quartz counter and ample storage. The second bedroom with its own breathtaking views comes complete with a 3 piece ensuite and custom closet. A versatile home office space, a powder room and a full-size laundry room allows for convenience and additional storage. The unit comes with 2 underground parking spots and 2 lockers. Residents enjoy amenities incl; car wash, exercise room/gym, sauna and 2 rooftop terraces with BBQs. Just steps away, enjoy all that downtown Burlington and waterfront living has to offer while minutes to major highways and conveniently located between Toronto and the Niagara region's many features. This is urban luxury redefined—don’t miss this exceptional opportunity. (id:8999)
28 Fenwick Place
Waterdown, Ontario
Welcome to 28 Fenwick Place, where elegance meets effortless living, a beautifully finished sanctuary designed for comfort and style. The updated kitchen features quartz countertops and a cozy coffee nook, complemented by warm accents throughout the home that make every moment feel inviting. The living room is a true centerpiece, anchored by a gas fireplace that adds both warmth and timeless charm Upstairs, four generous bedrooms provide space to grow, dream, and retreat, each filled with natural light and a sense of calm. The fully finished basement offers endless possibilities, complete with its own kitchen, separate entrance, and an electric fireplace with a projector and screen, perfect for movie nights, guests, or a private in-law suite. Outside, the home continues to impress. White-painted brick and black-framed windows give the exterior a crisp, modern look, while the front yard is landscaped with ease of care in mind, complete with a lawn sprinkler system. The backyard is a private retreat. Lush turf, a sparkling in-ground saltwater pool, a relaxing hot tub, and a charming gazebo create the perfect setting for entertaining or unwinding. This is more than a home, it’s a lifestyle. Every feature has been designed with care to elevate the way you live. Here, your dream home becomes reality. (id:8999)
331 Preston Parkway
Cambridge, Ontario
This beautifully updated detached home in the heart of Cambridge offers the perfect blend of style, comfort, and peace of mind, thanks to extensive upgrades completed over the past year. From the moment you walk in, youll notice the fresh and modern feel with BRAND-NEW vinyl plank flooring, crisp paint throughout, upgraded baseboards, and a refreshed kitchen with newly painted cupboards that add both charm and function. The inviting living room is the ideal place to gather, featuring a cozy gas fireplace that instantly makes the space feel like home, while a smart thermostat provides modern convenience at your fingertips. Beyond the cosmetic updates, this property truly shines with its BIG-TICKET MECHANICAL IMPROVEMENTS, including a BRAND-NEW FURNACE, NEW AIR CONDITIONER, all NEWLY INSTALLED DUCT WORK, and an UPGRADED ELECTRICAL PANEL, giving you the reassurance of a move-in ready home where the costly work has already been done. Step outside to enjoy a fully fenced backyard with a stone-paved patio areaperfect for hosting barbecues, relaxing with morning coffee, or unwinding in your own private outdoor retreat. Tucked away in a convenient location, this home offers quick access to Highway 401 for commuters and is just minutes from fantastic amenities including Costco, restaurants, shopping, and more. With its thoughtful updates inside and out, a balance of modern finishes and functional improvements, and a location that puts everything within easy reach, this Cambridge property is a rare opportunity to move right in and enjoy a home that has been meticulously upgraded for years to come. (id:8999)
662 Old Dundas Road
Ancaster, Ontario
Stunning updated home in historic Ancaster. Minutes to the Village Hiking Trails and Waterfalls. Wide plank flooring, stone fireplace, gorgeous maple kitchen with top of the line appliances. This home has so much character and charm. Beautiful setting! This is truly one of a kind! Must See!! (id:8999)
133 David Street
Kitchener, Ontario
This enchanting cottage house, built in 1902, is believed to have been crafted by descendants of Joseph Schneider’s family—a true connection to history. Nestled on a quiet street overlooking the beauty of Victoria Park, this heritage home is brimming with character and charm. Early morning walks, peaceful evening strolls, and coffee on the front porch will become part of your daily ritual. The white brick exterior, restored wrought iron railing, and vibrant red front door create a captivating first impression. Inside, discover tall ceilings, original sun-themed stained glass windows, and hardwood floors in the main living area. The master bedroom, second bedroom, living/dining area, kitchen, laundry, and bathroom are conveniently located on the main floor, offering a seamless & relaxing lifestyle. Upstairs, a versatile space awaits—perfect as a bedroom, den, or quiet home office. Sunlight flows through the large kitchen windows, creating a bright & inviting space to start your day. Professionally completed upgrades include a luxurious shower/tub combo with subway-style walls and sleek brushed nickel fixtures, a high-performance bathroom exhaust fan with customizable settings, some updated ductwork, and new attic insulation for improved energy efficiency. Additional enhancements include a striking new vanity, oversized bathroom mirror, premium light fixtures, upgraded plumbing coming into the house, and an owned water softener installed in 2023. The basement offers ample storage and a dedicated room for canning, preserving, or crafting your own wine. Step into the backyard oasis—generous in size, wonderfully private, and surrounded by a canopy of trees. Whether you dream of a vibrant garden, a spacious deck, or a relaxing hot tub retreat, this backyard provides endless possibilities. A charming wooden garden shed is perfect for all your tools and equipment. Don’t miss this opportunity to own a piece of history in one of Kitchener’s most treasured neighbourhoods! (id:8999)
105 Northernbreeze Street
Hamilton, Ontario
Welcome to paradise! Twenty Place, a highly sought after private adult community. Looking to downsize but still maintain a comfortable active lifestyle? This is the place! Beautiful well-kept end unit bungalow with 2+1 bedrooms and 3 full bathrooms. Main floor offers you an open-concept kitchen, dining room and living room, perfect for entertaining. Features include; a double garage, finished basement with rec room, bedroom, full bathroom and storage, main floor and basement laundry rooms, gas fireplace and master bedroom with an ensuite and walk-in closet. Take advantage of the clubhouse on the premises which comes with a pickleball court, pool, exercise room, library, party room with a kitchen, sauna and hot tub and shuffleboard. No need to join a fitness club! Be part of the social groups within the club. The location provides you a serene environment for ultimate relaxation and fun! Close to other amenities, shopping and major roads and highways. Don't miss out! (id:8999)
116 Waterloo Street
Waterloo, Ontario
Looking for an updated, detached home with a prime Uptown Waterloo location? Look no further than 116 Waterloo St - a 3-bedroom home backing onto the Spur Line Trail and extensively renovated throughout, all that's left to do is move in and embrace the lifestyle you're looking for. The charming curb appeal and new front door are certain to make a lasting first impression, and the new front porch is surely where you'll want to enjoy your morning coffee. Freshly painted throughout, the main level offers a formal entryway, and brand new luxury vinyl plank flooring throughout the level. Off the entryway you'll find the living room, and this flows into the formal dining room where you'll find handy sliders to the upper deck. Next up is the bright kitchen, behind which you'll find a mud room/walk-in pantry with brand new carpeting and offering another access point to the back yard. The upper level features more brand new flooring, and three bedrooms including the large primary that features a walk in closet. The 3-piece bathroom offers a classic clawfoot tub where you'll love relaxing. Picture candlelight and your favourite beverage. The basement provides another 3 piece bathroom, updated rec-room with more new flooring, some new windows and pot lights. The large and fully fenced backyard offers an additional wooden deck, and plenty of greenspace - the entertaining potential here really shines! Updates to core features like the electrical panel and much of the home's plumbing and new eavestroughs attest to the care that's gone into updating this great home. Other recent updates include new side and back doors, new window blinds throughout and motion sensor lights in the primary bedroom closet and the basement stairway. With this great location you're just steps from dining, entertainment, bakeries, Len's Mill, schools, the Hospital, Google and the LRT. Offering the perfect blend of convenience and comfort, this home just might be the one you've been waiting for! (id:8999)
1357 Ontario Street Unit# 23
Burlington, Ontario
A wonderful opportunity in the Downtown Burlington core! This 3 bedroom townhome was fully updated in 2024. Custom touches including new cabinetry & built-ins, stairs, railings, and hardwood floors top to bottom. The bright new kitchen has ample storage, quartz countertops, and new stainless steel appliances. The high ceiling living space with natural light has an oversized sliding door to the private back deck & tree lined green space for a tranquil retreat in the city. The generously sized designer-grade 4 piece bathroom has a luxurious feel consistent with the lifestyle this location offers. 2 exclusive use parking spaces, inside access from the garage, visitor parking, and the year round property upkeep offers a low maintenance lifestyle for families, retirees, and investors alike. Steps to all of the restaurants, shopping, amenities, and waterfront festivals that Downtown Burlington has to offer. Great Schools, parks, public transit, and major highway access all within minutes. (id:8999)
2511 Boros Road Unit# 11
Burlington, Ontario
Welcome Home to Millcroft! This beautiful freehold townhome, built in 2004, is located in one of Burlington's most sought-after communities. Offering 3 levels of inviting living space, this home is perfect for families, professionals or anyone looking for a cozy and stylish retreat. Featuring 3 spacious bedrooms, including a very large primary and 2.5 bathrooms as well as a fully finished basement, there's so much room for everyday living as well as entertaining. The basement offers incredible flexibility - ideal as a home office, extra bedroom, gym, rec room or children's play space. The updated kitchen is modern and functional and only 4 years old. The entire interior of the home is freshly painted and move-in ready. Step outside to a private, low-maintenance backyard with upgraded turf, a beautiful patio and ambient lighting for those summer evenings. Additional updates in the last few years include the roof, furnace, AC, backyard and kitchen. Enjoy the convenience of being close to top-rated schools, parks, shopping, dining and highway access - everything you need right at your doorstep. Don't miss the opportunity to own this gorgeous townhome in one of Burlington's top communities! (id:8999)
2237 Joyce Street
Burlington, Ontario
Welcome to 2237 Joyce Street located in a family friendly quiet neighbourhood. Tremendous value in this bungalow with central core location close to schools, downtown, the Go Station and major highways. The front entrance welcomes you with freshly painted walls throughout and beautifully refinished hardwood floors. The spacious Living Room is flooded with light from oversized windows. The adjoining Kitchen features a separate Dining area perfect for family gatherings. Maple cabinetry and a custom built-in hutch offer a multitude of storage space. Three spacious Bedrooms are located on the main floor, with one bedroom featuring patio doors overlooking the backyard. The main floor 4 piece bathroom has been recently updated. The separate side entrance takes you down to the lower level which has been updated with vinyl plank flooring and pot-lights. The family room includes a kitchen area with gas line for a stove and a fan hookup connection. The spacious bedroom includes double closets with a 4 piece bathroom just down the hall. This layout offers the potential for an in-law suite, teen hangout, or look at financing incentives offered by the City of Burlington to create an Additional Dwelling Unit. The private yard backs onto a field and offers a quiet private space for children to play or adults to relax. The spacious lot includes an oversized driveway with plenty of parking options and single garage. Quick closing is available to make this your new home, it's ready to move in! (id:8999)
1297 Upper Sherman Avenue
Hamilton, Ontario
Welcome to this beautifully renovated 4-level back split offering style, space, and comfort throughout. Featuring updated bathrooms, a dedicated laundry room, and a spacious layout with separate living, dining, and family rooms—perfect for entertaining or relaxing. Upstairs you’ll find an expansive primary bedroom with a walk-in closet and 4-piece ensuite, plus two additional generously sized bedrooms. The lower level offers exceptional versatility with the basement ready to be finished for up to 1,000 sq. ft. of added living space. Step outside to your private backyard retreat with a newer concrete patio, lush gardens, shed, and tranquil koi pond. Recent upgrades include windows, eavestroughs, soffits, furnace, water heater, and air conditioning unit. Ideally located close to great schools, highways, and amenities, this truly turn-key property is ready to welcome its next owners. (id:8999)
375 Elliott Street
Cambridge, Ontario
375 Elliott St, a meticulously maintained home boasting a perfect blend of comfort, functionality, and style, making it an ideal choice for families or anyone looking to enjoy spacious living. As you enter, you are greeted by a warm and inviting atmosphere. The main floor features a large, updated kitchen equipped with modern appliances, ample cabinetry, and a generous island that doubles as a breakfast bar. This kitchen seamlessly flows into an open-concept living room and dining area, perfect for entertaining guests or enjoying quality family time. The design allows for plenty of natural light, creating a bright and airy space that feels inviting. The main floor also includes 2 generously sized bedrooms, with the primary bedroom offering a cheater door ensuite. Venture to the lower level, where you'll find 2 additional bedrooms and a 3-piece bath that is perfect for guests, or a home office. This level also includes a spacious recreation room, ideal for family gatherings, movie nights, or entertaining friends. The lower level is further enhanced by a convenient laundry area, and ample storage space that is currently used as a pantry. This lower level has potential to be an in-law suite or possible rental space with a separate entrance right down to the basement. Recent updates include roof 2015, kitchen 2018, fence 2020, furnace and AC 2021, attic insulation 2025, electrical panel 2025 and more. Outside, the property shines with a beautifully fenced yard, providing a private sanctuary for outdoor activities, gardening, or simply unwinding after a long day. An ideal space for children or pets to play safely. Double garage and driveway offer plenty of parking space, making hosting gatherings hassle-free. Located in a desirable area, this home is close to local amenities, parks, schools, and more, ensuring you have everything you need within reach. Schedule a viewing today and don't miss the opportunity to experience the charm and warmth of this exceptional home. (id:8999)
7 Glenayr Place
St. Catharines, Ontario
Welcome Home to Fabulous 7 Glenayr Place! Rare Opportunity to become the new home owner on a Pristine Cul-de-Sac. Discover this grand and spacious Custom Built Mid Century Modern home nestled on an oversized pie shaped lot in one of St. Catharines most desirable neighbourhoods. Offering over 2,000 sq.ft. of uniquely designed large 4 level side split, this rare gem is perfect for families seeking privacy and a place to grow. Property Highlights: Expansive great room with vaulted ceilings, dining room overlooking the gorgeous gardens, kitchen with granite countertops, ample cabinetry, and built-in oven and cooktop. Pride of ownership can be felt in every part of this pristine home. The basement has a walk-out to the backyard and a Cozy Family Room with wood fireplace perfect for chilly evenings, and Wet bar perfect for entertaining friends and family. Also an extra bedroom/ Den and 3pc bathroom. The lower level with a large workshop, laundry with pantry and walk-up into the garage. The Garage is heated also has water, central vac and a floor drain. The Backyard is a gorgeous & whimsical with beautiful gardens (flower and veggie) a potting shed or could be studio, beautiful patio area for entertaining. Set on a quiet, tree-lined cul-de-sac, this property combines elegance, comfort, and an unbeatable location. Whether you're entertaining guests or enjoying peaceful family time, this home offers the space and charm you've been searching for. Don't miss your chance to own a rare find in the heart of St. Catharines. (id:8999)
680 Regency Court Unit# 84
Burlington, Ontario
Welcome to 680 Regency Court, Unit 84 — a beautifully maintained townhome in one of Burlington’s most convenient and desirable locations. Perfectly situated just steps to Burlington Centre, close to parks, schools, public transit, and with easy highway access, this home truly puts everything you need right at your doorstep. Inside, you’ll appreciate the fresh updates with brand-new windows throughout (2024), filling the home with natural light. Complementing the bright interior are the newer hardwood floors, adding warmth and style to the spacious layout. The home offers comfortable living and dining areas, generous-sized bedrooms, and plenty of room for family living or entertaining. The attached garage provides added convenience, while the well-kept grounds and community setting create a welcoming atmosphere. Condo fees include building insurance, exterior maintenance, common elements, landscaping, roof, water, and windows — offering worry-free, low-maintenance living. Whether you’re a first-time buyer, growing family, or investor looking for a fantastic opportunity in a prime Burlington location, this townhome is an excellent choice. (id:8999)
1355 Broderick Street
Innisfil, Ontario
Welcome to 1355 Broderick Street, located in Innisfil’s most desirable neighbourhood, showcasing a beautifully designed Pristine-built home. Offering over 2,000 sq. ft. of thoughtfully planned living space, this detached residence features an open-concept layout, upgraded floor plan and high-end finishes throughout. The kitchen is a showstopper with granite countertops, modern cabinetry, and seamless flow into the main living and dining areas, perfect for entertaining. Upgraded hardwood floors and ceramic tiles enhance the home’s sophisticated appeal. Upstairs, you’ll find three spacious bedrooms; a luxurious primary retreat with an oversized walk-in closet and a spa-like 5piece ensuite. The convenience of second-floor laundry adds to the home’s functionality. The newly ( finished up to the primed stage) constructed legal basement apartment, complete with a kitchen and bathroom rough-in (no cabinets installed), offers incredible potential for multi-generational living or rental income. Ideally situated close to top-rated schools, shopping, Innisfil Beach, and quick access to Highway 400, this home combines style, comfort, and location. Immediate possession available — your dream home awaits! (id:8999)
205 East 26th Street
Hamilton, Ontario
Charming 1 ½ Story Home – Updated & Move-In Ready! Welcome to this beautifully updated 1 ½ story home offering the perfect blend of comfort, style, and convenience. Featuring 3 spacious bedrooms, this home has been thoughtfully refreshed from top to bottom with brand-new flooring and fresh paint throughout, giving it a bright and modern feel. The updated kitchen showcasing quartz countertops, new stainless steel appliances, and stylish finishes—ideal for both everyday living and entertaining. Bathrooms have also been tastefully updated. Additional features include some new windows and a new sliding door that opens to a large backyard—perfect for relaxing or hosting gatherings. Located in a highly convenient area, this home is just minutes from schools, shopping, and the Link. Don’t miss out on this move-in ready gem in a prime location! (id:8999)
2020 Cleaver Avenue Unit# 107
Burlington, Ontario
Terrific opportunity in Headon Forest, Burlington! This bright, newly renovated 1 bedroom + den condo features brand new vinyl flooring, a modern updated bathroom, new washer & dryer, and fresh paint throughout. The open-concept layout includes a spacious bedroom and a versatile den—perfect for a home office, guest space, or workout room. Enjoy the ease of a ground-level entrance, making everyday tasks like carrying groceries a breeze. Step outside to your southeast-facing raised balcony, an inviting spot for morning coffee or evening unwinds. With in-suite laundry, a locker, and one underground parking space, this condo has everything you need. Ideally located within walking distance to restaurants, shops, and Tansley Woods Community Centre, with quick access to the 403, 407, QEW, and both Burlington & Appleby GO Stations. A fantastic choice for commuters and anyone seeking a vibrant, connected lifestyle! (id:8999)
465 Woolwich Street N Unit# 32
Waterloo, Ontario
This beautifully maintained 2-storey end unit townhome is located in sought-after Riverpark Village community. Perfect for first-time buyer, a young family, an investor or down-sizing! It’s move-in ready and has it all. Carpet-free with hardwood, ceramic tile and laminate. New trim & doors. Custom shutters and blinds The kitchen is fully equipped with stainless appliances, updated white cabinetry and quartz countertop. Adjacent is the cozy dining area, perfect for enjoying meals with loved ones. The living room leads outside to your own private backyard oasis featuring a deck, partial fencing & access to mature green space with many trees. It’s just perfect for summer BBQs or evening relaxation. The adjacent playground is perfect for young children! Upstairs are 2 generously sized bedrooms, each with picturesque views from the windows. The primary bedroom includes his-and-her closets, while the 4pc shared bathroom features a shower/tub combo. The fully finished basement has recroom that can also be used as a playroom, home gym or media space. There is also a 2pc bathroom, laundry & ample storage space. Nestled in a serene, family-friendly complex, this home offers unmatched access to everyday essentials. Close to RIM, Bechtel and Kiwanis parks, recreation facilities, walking/biking trails, Conestoga mall, Kaufman flats, the Grand River, groceries, schools, public transportation and major transit routes. (id:8999)
114 Armour Crescent
Hamilton, Ontario
Beautifully Upgraded Family Home Designed for Modern Living This thoughtfully upgraded home offers a perfect blend of style, comfort, and practicality ideal for today’s busy family. Every level of this property is designed with functionality in mind. The main floor features 9-foot ceilings, a striking double-sided fireplace, and black stainless steel kitchen appliances (2018). A steamy hot water kitchen tap adds convenience, while new French doors lead to a fully fenced backyard complete with a hot tub (new cover), a pergola, gas BBQ hook up and a stylish shed for extra storage. Upstairs, you’ll find four spacious bedrooms and a large main bathroom. Three of the bedrooms include deep walk-in closets with built-in organizers, and the hallway is brightened by solar tube lighting. The primary suite offers its own ensuite and the added convenience of in-suite laundry. The soundproofed basement features raised ceilings and large windows for a bright, open feel. There’s an additional bedroom or office space, a full in-home gym with commercial-grade rubber flooring and built-in speakers, and a private home theatre with stacked recliner seating, remote window coverings, dimmable lighting, and a built-in bar with mini fridge perfect for movie nights. The insulated garage includes a 32-amp EV plug, and the front door has a retractable “Magic Screen” for fresh air without the bugs. Enjoy peace of mind with extensive upgrades including a backflow valve, Omni Triple Safe sump pump with battery backup, whole-home generator, surge protector, and an upgraded HVAC system (2018) with new furnace, A/C, owned tankless water heater, and water softener. Additional features include: Heat-reducing bow window, New roof (2017), California shutters, High-end security system with cameras and three touch panels Located close to shopping, transit, highways, walking trails, schools, and more this move-in-ready home truly checks all the boxes for growing families. (id:8999)
360 Erbsville Road Unit# 44
Waterloo, Ontario
Don’t miss your opportunity to join the exclusive 360 Erbsville community! This executive-style bungalow condo offers main-floor living at its finest, with upgraded flooring, a custom kitchen, and a spacious living room that walks out to a private deck. With interior access to the garage, your day-to-day is simplified and comfortable. The finished lower level adds even more versatility: host in the large recreation room, work from home in the dedicated office (or convert to a third bedroom), and enjoy the convenience of a full additional bathroom. This unit is part of a well-managed association that handles all exterior maintenance — grass cutting, snow removal, shingles, and care of shared green space — so you can relax and enjoy your home. Situated in a quiet and desirable Waterloo neighbourhood, the home is close to parks, shops, transit, and amenities. (id:8999)
24 Rowanwood Street
Hamilton, Ontario
Welcome to 24 Rowanwood Street, a cozy updated bungalow offering modern finishes and a large backyard. Featuring 3 bedrooms, 1-car parking, and a host of stylish upgrades completed in 2022—including new cabinets, quartz countertops, laminate flooring, stainless steel appliances, a main floor washer and dryer, and a refreshed bathroom—this home is move-in ready and perfect for first-time buyers, downsizers, or investors. Located in the vibrant Crown Point North neighbourhood, you’ll enjoy being close to an abundance of amenities, including grocery stores, shopping centres, and quick access to the QEW. Just minutes away from The Centre on Barton and the trendy Ottawa Street Shopping District, you’ll have everything from boutiques and cafés to restaurants and services right at your doorstep. Don’t miss the chance to own this charming home in one of Hamilton’s most convenient and growing communities. Let’s get moving! (id:8999)
185 East 13th Street
Hamilton, Ontario
Welcome to this beautifully maintained 3-bed, 2-bath detached home with a fully finished basement, located in a desirable neighbourhood where charm meets comfort. From the moment you arrive, you’ll be impressed by the inviting front porch, lovely gardens, and fruit trees - a true gardener’s delight. Step inside to discover a freshly painted interior with hardwood floors, high cove ceilings, and an updated kitchen (2021) with modern finishes. The open-concept living and dining areas feature a built-in bar and entertainment unit, perfect for family gatherings or quiet evenings at home. A main floor bedroom and full 4-piece bath add convenience and flexibility for guests or multi-generational living. Upstairs, you’ll find two bright bedrooms with large windows, deep closets, and vaulted ceilings. The lower level offers exceptional space with a cozy recreation room, home office/guest room, laundry room with Bosch washer and dryer, and an electric fireplace for added warmth. This home has been thoughtfully updated and energy-efficiently enhanced with a metal roof (2018 & 50-year warranty), high-efficiency windows (2010), owned solar panels, a new hot tub pump (2023), owned water heater (2022), and owned heat pump with an extra built-in heater for colder days. Recent updates include new front steps and plumbing (2025). Spray foam insulation ensures year-round comfort in this home very sweet home! Enjoy a private, fully fenced backyard perfect for relaxing or entertaining, plus a detached single-car garage with shelving and a 240-amp plug for an electric vehicle. A truly move-in-ready home that blends warmth, efficiency, and character, all within a peaceful setting you’ll love coming home to each and every day. (id:8999)
19 Keewatin Avenue
Kitchener, Ontario
Very clean and well kept 3 bedroom 2 bath bungalow boasting many updates! As you enter there's handy main floor mud room great for the kids, sunken living room with hardwood flooring, updated windows, exterior doors furnace and laminate flooring. The attractive white kitchen offers plenty of cabinet and counter space plus a sunlit dinette to enjoy morning coffee. Looking for a bright and cheerful recreation room this is the house with huge lookout windows to allow plenty of natural light downstairs plus 3 pc bath for guests. Whether looking to downsize or get into the market this home offers so much. Fenced yard fore the dog, swings or monkey bars for the kids great place to make a new start! (id:8999)
4449 Milburough Line Unit# 28 Ash Street
Burlington, Ontario
Welcome to 4449 Milburough Line, #28 Ash Street in Burlington — a beautifully maintained 2-bedroom, 2-bathroom home located in the quiet and friendly community of Lost Forest Park. Less than five years old, this modern home features an open-concept layout with an oversized two-tone custom kitchen island, perfect for entertaining. The spacious kitchen offers ample storage, while the separate dining area and built-in electric fireplace create a warm and inviting atmosphere. A dedicated office space provides privacy for work or hobbies, and pot lights throughout add a bright, contemporary touch. Step outside to a stunning Lumon-enclosed 3-season sunroom, perfect for relaxing, hosting guests, or stargazing on clear nights. Lost Forest Park offers peaceful surroundings and a strong sense of community, complete with amenities like an in-ground swimming pool, horseshoe pits, and beautifully landscaped grounds. Whether you’re looking to downsize or simply enjoy a tranquil lifestyle with the convenience of modern updates, this home offers the perfect year-round retreat. (id:8999)
8 Hiscott Drive
Waterdown, Ontario
Welcome to your new home! This stunning three-story townhouse features two bedrooms and one and a half baths, perfect for modern living. Enjoy a charming covered front porch that leads to a spacious foyer with a double closet and ceramic tile flooring, seamlessly connecting to the laundry area with convenient garage access. Upstairs, you'll find an inviting open-concept main floor with 9’ ceilings, complete with a generous living and dining area, as well as a well-appointed kitchen boasting ample cabinetry and a suite of three stainless steel appliances. Step through the garden doors to your covered deck, ideal for outdoor relaxation. The upper level offers a master bedroom retreat with a walk-in closet and en suite privilege, alongside a stylish four-piece main bathroom featuring ceramic tile and a tub/shower combination. The second bedroom is equipped with a spacious double closet and three bright windows. Additionally, the single-car garage provides parking for one vehicle, with room for two more in the driveway. Located in a welcoming family-friendly neighbourhood, this home is within walking distance of grocery stores, shops, and schools, with easy access to major highways. Don’t miss the chance to make this beautiful townhouse your own! (id:8999)
1501 Ester Drive
Burlington, Ontario
Well Kept 3 bedroom townhome in a Super convenient location, close to hwys, shopping & parks.Spacious principal rooms, with updated kitchen and baths. Other quality features include Parquet flooring, fully fenced yard, SS appliances & front load W/D. (id:8999)
9 Mays Crescent
Waterdown, Ontario
Stunning All-Brick Bungalow on a Premium Ravine Lot in South Central Waterdown. Surrounded by the protected Carolinian Forest this .66 acre property offers incredible privacy, lush views, and award-winning perennial gardens that showcase year-round beauty. The interlocking driveway, walkways, & covered patios set the tone for the home’s timeless curb appeal, complemented by armour stone landscaping and space to park up to six cars. A double car garage w/ inside access ensures everyday convenience. Step inside to a welcoming foyer with slate flooring & skylights that flood the space w/ natural light. The main level boasts gleaming hardwood floors, crown moulding and a dramatic brick feature wall that adds warmth and character. The spacious living and dining rooms flow seamlessly, anchored by a wood-burning FP & a walkout to a maintenance-free deck with sunny western exposure and a retractable awning—perfect for entertaining or unwinding after a long day. The custom gourmet kitchen is a true showstopper featuring two-tone cabinetry, quartz countertops, a breakfast bar island, Sub-Zero fridge, six-burner Wolf stove, coffee station w/ 2nd sink, pot lights, pendant lighting, and undercabinet lighting. A bright eat-in area completes this chef’s dream space. The primary suite is a private retreat w/ W/O to the deck, a W/I closet with built-in organizers, and a spa-inspired 5-piece Ensuite. A 2nd bedrm, add'l Bathrm, and main floor laundry add convenience and flexibility to the layout. The open staircase leads to a fully finished LL w/ separate ground-level W/O, ideal for multi-generational living or an in-law setup. This level offers a family room w/ wood-burning FP, games room c/w pool table, custom wood-panelled home office, 2nd kitchen, 2 add'l bedrms & add'l full bathroom. Outside, the property continues to impress w/ multiple covered patios, sep. garden shed, and a lush forest backdrop that enhances the tranquility of this private oasis. (id:8999)
2390 Woodward Avenue Unit# 5
Burlington, Ontario
Discover stylish, worry-free living in this charming condo townhouse nestled in an unbeatable Central Burlington location—perfect for growing families seeking both convenience and community. With two parking spots and exterior maintenance taken care of, you’ll have more time to enjoy everything this vibrant neighbourhood offers, including direct access to Central Park, playgrounds, trails, library, and recreation at your doorstep. Step inside to an inviting open-concept main floor, filled with natural light and warmth. Hardwood flooring flows throughout the main floor, enhancing the bright living and dining areas. The timeless kitchen features a large bay window, ample cabinetry, and stainless steel appliances—ideal for family meals and morning coffee. The dining area seamlessly opens to the cozy living room, complete with a charming wood mantle fireplace and dual French door walkouts to the private patio. A convenient 2pc powder room completes the level. Upstairs, the spacious primary bedroom offers a peaceful retreat with hardwood flooring. The beautifully renovated 4pc main bathroom (2021) showcases a quartz countertop and modern tile finishes. An additional well-sized bedroom with newer carpet (2021) also enjoys ensuite privilege—perfect for children or guests. The fully finished lower level extends your living space with a versatile rec room accented by wood wainscoting—ideal for a playroom, teen lounge, or home office—as well as an additional 2pc bathroom. Outside, enjoy a fully fenced stamped concrete patio, offering a private space for outdoor dining, barbecues, and family time under mature trees. With recent updates including roof, eaves, and skylights (approx. 2 years ago), this home offers peace of mind. A rare opportunity to enjoy a family-friendly lifestyle in the heart of Burlington—close to top schools, parks, shopping, dining, and transit. Move in and make it your own. (id:8999)
19 Imperial Street
Delhi, Ontario
Discover the possibilities with this 2-bedroom, 1.5-bath bungalow, ideally located just moments from the business sector of town. This charming home offers a solid foundation to make your own — perfect for first-time buyers, investors, or anyone looking for a project with great upside. Enjoy relaxing on the large front porch, the perfect spot to unwind and watch the world go by. Inside, you’ll find a practical layout with comfortable living spaces and plenty of natural light. The property also includes a detached single-car garage, providing added storage or workshop space. While the home needs a little TLC, it presents an excellent opportunity to update and personalize to your taste. Conveniently located near shops, restaurants, and local amenities, this property combines location, value, and potential. Don’t miss your chance to invest in this promising home and make it your own! (id:8999)
1968 Main Street W Unit# 1103
Hamilton, Ontario
Step into this beautifully maintained and recently updated 3-bedroom, 1.5-bathroom apartment. This desirable unit is bathed in natural light and offers multiple, spectacular views, ranging from the scenic escarpment to lush greenery. Discover a fresh, modern space featuring brand new neutral paint and new flooring (carpet and luxury vinyl installed in 2025) throughout. The kitchen boasts charming maple cabinetry and a convenient pantry closet. The open-concept balcony is a nature-lover's dream, overlooking the Conservation space with serene North-West views-perfect for watching the birds fly by and enjoying the changing seasons. With large windows in every room, ample in-unit storage, and a custom utility closet, this home is as practical as it is beautiful. Well maintained condo includes an INDOOR POOL, GYM, Craft room and fee's include HEAT and WATER consumption! This coveted West Hamilton location is just minutes from Ancaster, Dundas, McMaster University as well several shopping and dining options . An idea fit for first-time buyers, retirees, investors, or anyone seeking turn-key living! (id:8999)
158 Wendover Drive
Hamilton, Ontario
Welcome to 158 Wendover Drive! This charming West Mountain semi-detached, 2+1 bedroom home is move in ready and ideally located near schools, parks, transit, shopping and highway access. As you walk through the front door of this tastefully updated home, you will notice all the natural light from the large front window. The main floor has a good sized living room space, an eat-in kitchen with plenty of cabinets, countertops and a pantry, 2 bedrooms and a 4 piece bathroom. Situated in the lower level you will find a generous, bright family room, a 3rd bedroom, 2 piece bathroom, laundry and storage area. Enjoy the many updates completed in 2024; new main level flooring, new eat-in kitchen and appliances, new carpeting on stairs and lower level, painted throughout, new front door, back deck and stairs(2022) leading to a large stone patio(2022). The large fenced in backyard is perfect for relaxing or entertaining. The driveway easily fits 3 cars. Don't miss out on this terrific home! (id:8999)
8 Morris Avenue
Hamilton, Ontario
ATTENTION INVESTORS!! Large, brick home on quiet end of street in the heart of Hamilton, with easy access to stores, schools, and transit -- the upcoming LRT will be right around the corner! Main floor has a living room, 2 bedrooms, kitchen & 4 piece bath. Second floor has living room, 2 bedrooms, kitchen & 4 piece bath. Third floor has living room, 1 bedroom, 1 den, kitchen & 4 piece bath. Basement has bachelor unit with kitchen & 4 piece bath. Each unit has it's own private access, separate hydro meters, there is a staircase at back of the house, and a driveway. House needs work but roof and furnace updated (2021). Potential great income maker! (id:8999)
4 Moonstone Court
Hamilton, Ontario
Seize the opportunity to live in this highly desired West Mountain neighbourhood This home boasts over 3,400 square feet of living space and is situated on a corner lot in a quiet court. Close to all amenities including schools, parks, shopping, recreation and highway access. Great for multi-generational families, this home has plenty of room to spread out with the benefit of separate living spaces. Enjoy the elegance of the open concept design with grand 17 ft ceilings, palladium window and a spiral staircase. The renovated gourmet kitchen (2020) has an oversized island with granite counters, spacious breakfast bar, stainless steel appliances and extensive cabinetry. There is also a built in desk area which is great for multi-tasking throughout the day. Retreat to the upper level primary bedroom offering a 4 piece ensuite complete with soaker tub. There are 2 additional bedrooms, main bath and a convenient laundry room on this level. The fully finished basement is great for family movie nights and offers a large recroom, spacious bedroom and new 3 piece bath. The rear yard is conveniently accessed from the kitchen and has several different areas for recreation and entertaining including a stunning outdoor fireplace. A gazebo covers the sitting and dining areas and is surrounded by lush, mature gardens. The yard is complete with veggie gardens and a large storage shed. Act now to make this special house your new home! (id:8999)
321 East 15th Street
Hamilton, Ontario
Excellent Central Mountain location South of Fennell Ave. Elegant open concept kitchen with island, hardwood floors throughout main level of home. Long term owner, immaculate one floor home, finished basement with bedroom and full bath, separate entrance to basement area. Large fenced lot, must be seen! Upgraded furnace and A/C 2020 Roof stripped and reshingled 2017 Include all light fixtures and all window coverings. Exceptional large fenced lot!!! Large deck and 2 garden sheds. Move in condition!! Must see!! (id:8999)
54 Pathfinder Crescent
Kitchener, Ontario
Step into modern comfort and timeless style in this well-maintained home located in the highly desirable Pioneer Park community. Offering 3 spacious bedrooms and 4 bathrooms (2 full, 2 half), this property has been extensively updated over the years and carefully maintained, making it truly move-in ready. The home features a modern kitchen with meganite countertops, updated windows and doors, newer flooring, furnace, and bathrooms, as well as California shutters throughout. The impressive laundry room boasts heated tile floors, adding both comfort and convenience. With a fully finished walk-out basement, there's excellent potential for an in-law suite or additional living space. Ideally located close to schools, parks, shopping, and amenities, this home perfectly blends style, function, and value. (id:8999)
128 Bunker Hill Drive
Hamilton, Ontario
Two Homes, Privacy and a Cottage/Chalet Setting - Welcome to your sanctuary from a far too busy world...2-homes-in-1 nestled into the Niagara Escarpment...WITH LAKE ONTARIO VIEWS, and no rear neighbours, ever! This Custom Built Bungaloft with additional Apartment is the ultimate multi family set up and needs to be seen to be believed. Originally commissioned by one of Hamilton's most prominent Businessmen and Philanthropic families (Owen and Marta Boris), this architectural marvel was designed to integrate seamlessly into nature. The centrepiece of the Main Level is the Great Room, with a 16 foot high Beamed and Vaulted Ceiling, Brick Focal Wall, Copper Wood Burning Fireplace, and Floor to Ceiling Windows looking outward upon a Landscaped Courtyard and the Escarpment. Up above sits the Master Loft, complete with BR, Ensuite, Loftice with Lake Ontario Views, Walk-In Closet and Walk-Out Terrace. Updates completed by the current, and only 2nd Owner, include a new Kitchen with Quartz Counters, B/I Appliances, Wine Fridge and Custom Cabinetry, Master Ensuite, Roof, Furnace, A/C, HWT, and Elevated Deck, also with Lake Views. The Courtyard, Master Terrace and Elevated Deck provide three separate outdoor areas to enjoy the surroundings. The Main Level of the Original Home also boasts two Retro Chic Bathrooms, and three good-sized Bedrooms, all with Courtyard Views. The Lower Level adds even more value, with Inside Entry from the Garage, a Massive Gym, Music Studio/Rec Room/Flex Space, Full Bathroom and Laundry. A 2022 Reno converted an Indoor Pool to a 4 BR Apartment with Separate Entrance, perfect for a Two-Family / Multi-Generation / In Law Suite situation. Serenity, space and flexibility await you - Welcome Home. (id:8999)
214 Ross Lane
Oakville, Ontario
Private Pie Shaped Lot on a Quiet Cul-de-Sac in Sought after River Oaks- This Open Concept Semi Detached Home backs onto Crosstown Trail just steps to Munn’s Creek- Thoughtfully Updated Main Level features rich Oak Floors, pot lights, Neutral Designer Paint Colours, Upgraded European White Kitchen with Quartz Counters, Breakfast Bar, Pendant & Undermount Lighting, Stainless Steel Appliances, Backsplash & Sliders to the Fenced, Mature Backyard- Custom Patio, Stone Water Feature and gate to the Nature Trail- Convenient 2 Piece Powder Room- Spacious Bedrooms, Updated 4 piece Bathroom- Finished Rec Room, Workshop with a window & Potential to be a 4th Bedroom plus Storage Area/ Coldroom all complete the Lower Level- Oversized Driveway for 4 Cars- This in -demand North Oakville community features Top Rated Schools, the River Oaks Community Centre, Sixteen Mile Sports Complex, Nature Trails, shopping, restaurants, transit, plus easy access to all major highways (id:8999)

