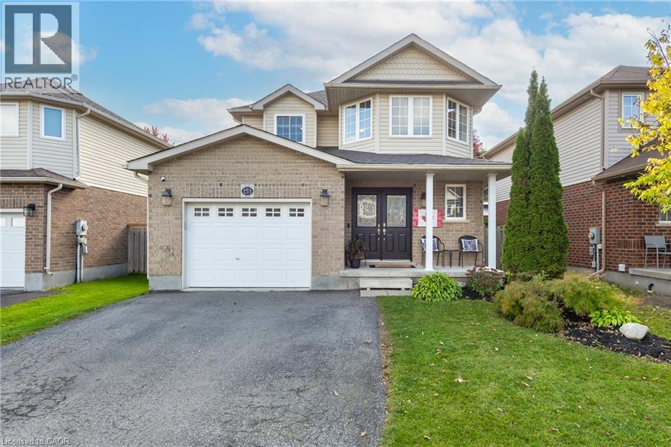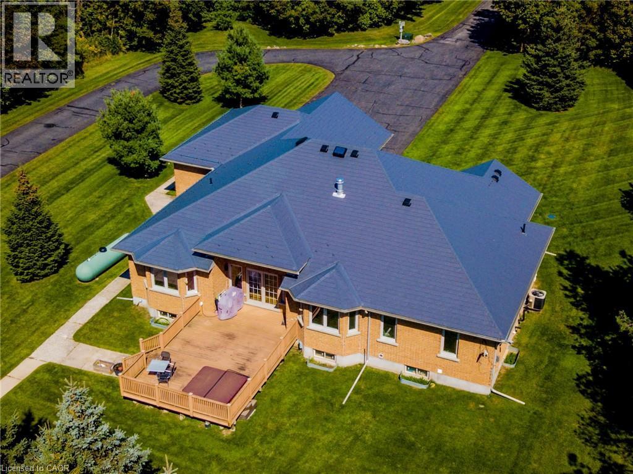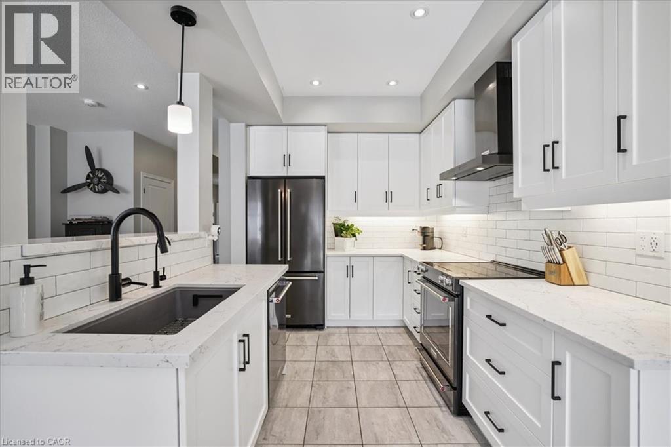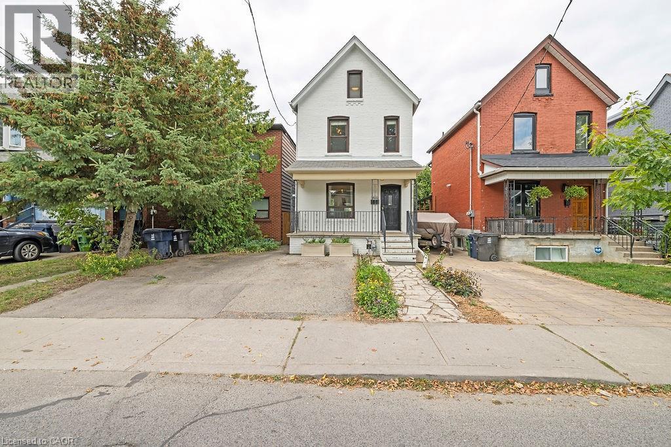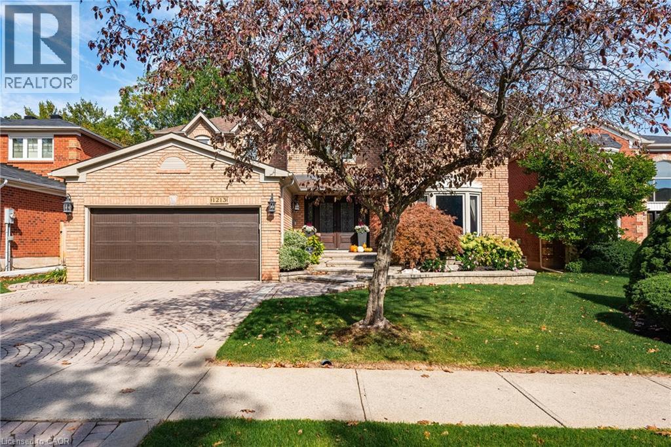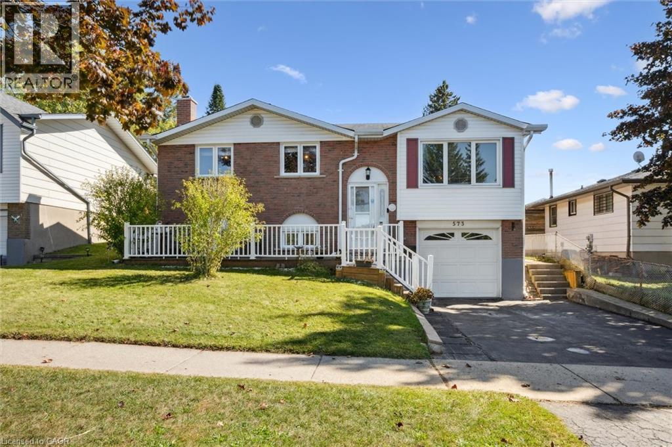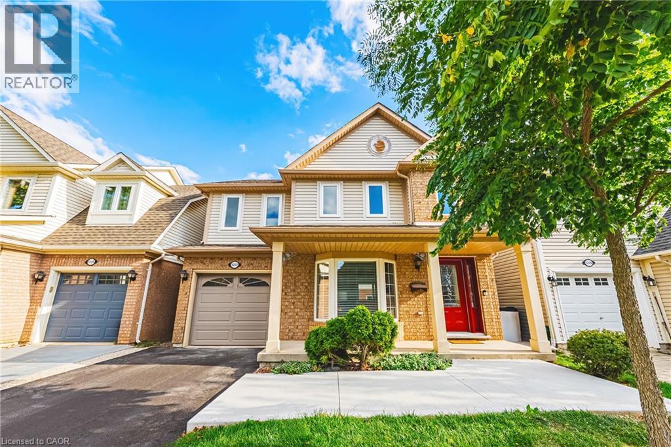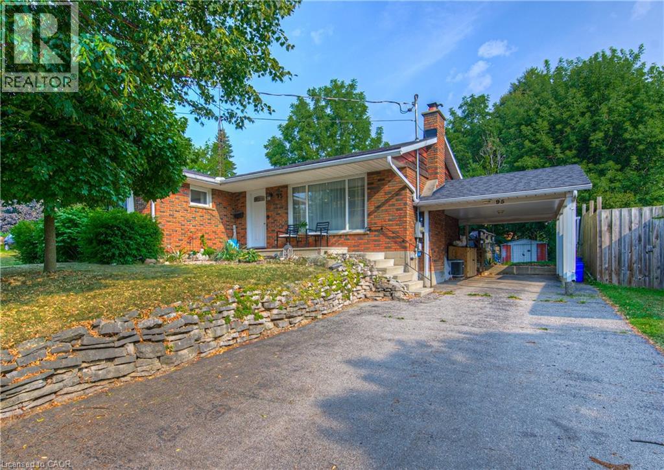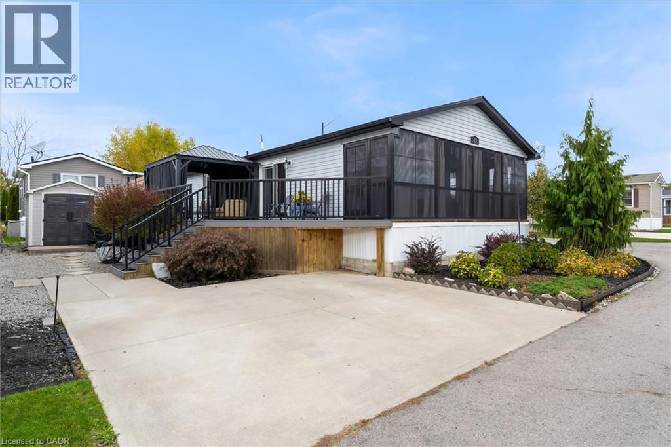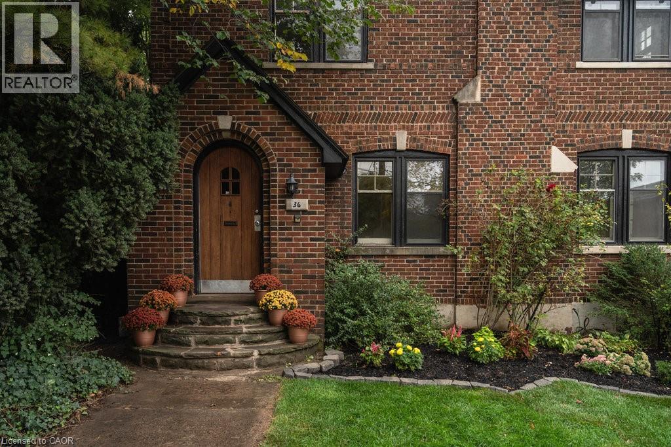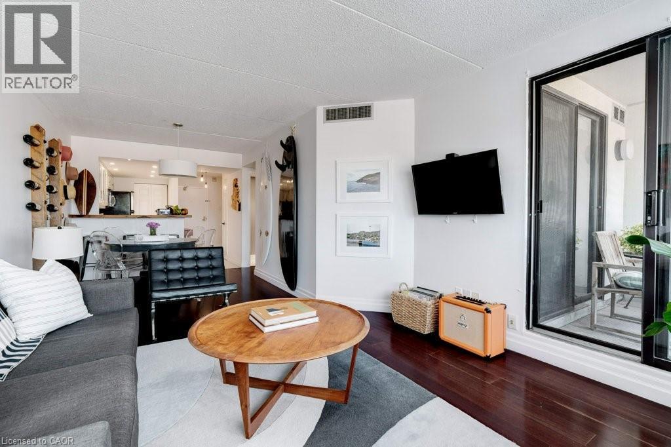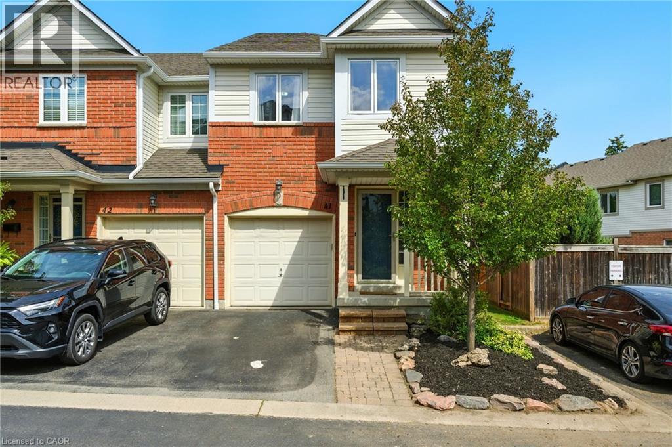153 Porchlight Drive
Elmira, Ontario
Looking for some more space for your growing family? Look no further! This nearly 2000 square foot Claysam Home is just what you have been waiting for! Located in desirable Elmira, this home is sure to please. Walk through your double door entry and you are immediately greeted by a grant 2 storey foyer with beautiful windows streaming with light. Freshly painted (2025) throughout, the open concept main floor is ideal for entertaining. The large kitchen features beautiful granite counter tops, stone backsplash and stainless steel appliances; including a double oven! Eat at your breakfast bar with plenty of room in your dining area. The large living room is great for relaxing with the family. Sliders lead to your fully fenced yard with a spacious deck, pergola and covered BBQ area. The upper level has 3 good sized bedrooms. The Primary room features double door entry, walk in closet and luxurious 5 piece bathroom with 2 good sized windows. The upper level also includes a 4 piece bathroom and a laundry room with an oversized sink and lots of storage. The basement features a new 3 piece bathroom (2025). Large rec room and two additional bedrooms. Some updates include: Dishwasher (2025) , some new windows (2025), Basement (2023), Roof (2018) and more. Garage is 1 1/4. Don’t miss it! (id:8999)
3040 Townline Road
Coldwater, Ontario
Beautiful home in a picturesque setting situated on 39 Acres with a 2300 sqft bungalow. The home has 2 bedrooms, 2 baths gorgeous kitchen cabinetry large family room with great views , primary bedroom has an ensuite, walk in closet, large unfinished basement. walk up in law potential, property currently operates as a well established boarding kennel, long term clientele, out door exercise area room for grooming, and obedience classes. See commercial listing for more information, kennel license is available through the commercial listing which includes the kennel license. Property also has 10kw micro fit on the kennel roof. There is over 10 years left on contract, generator, 33-35 hundred per year (id:8999)
81 Beasley Grove
Ancaster, Ontario
Welcome to 81 Beasley Grove - Upgraded Freehold Townhome on a quiet cul de sac, in desirable Meadowlands in Ancaster! Located on a quiet, family-friendly street, this beautifully upgraded freehold townhome offers 3 bedrooms, 3 bathrooms, and approximately 1,600 square feet of thoughtfully designed living space in the desirable Meadowlands community. This home is packed with premium features, including quartz countertops throughout, California shutters, and striking custom board and batten accent walls that add a designer touch. Enjoy the glow of pot lights in the kitchen, living room, and upper hallway/loft, and unwind by the cozy gas fireplace. The oak staircase adds timeless character, while the gas line in the backyard is perfect for BBQs and entertaining. You'll also love the professionally installed irrigation system in both the front and back yards, keeping your lawn and gardens lush with minimal effort. The home is equipped with a Beat Recovery Ventilation (BRV) system, ensuring fresh, filtered air and improved energy efficiency year-round. Upstairs, you'll appreciate the convenient second-floor laundry and a spacious loft ideal for an office, playroom, or reading nook. The basement offers a bathroom rough-in, giving you flexibility for future development. Enjoy the perks of freehold living with no condo fees, in a peaceful neighborhood close to top-rated schools, parks, shopping, and transit. Don't miss your chance to own this turn-key gem at 81 Beasley Grove - book your private showing today! (id:8999)
406 Margueretta Street
Toronto, Ontario
Bright 2.5-Storey Detached Home in Bloor-Dufferin-Emerson. Welcome to this versatile 2.5-storey detached duplex in one of Toronto’s most vibrant and sought-after neighborhoods. With over 2,200 sq. ft. of living space on a 23’ x 109’ lot, this property offers incredible potential—whether you’re looking for a single-family home, a live-and-rent opportunity, or space for multi-generational living. Main level offers 9ft ceilings, original wood floors, and large windows create a bright, inviting space with an open concept living/dining room. The kitchen features an island, quartz countertops, stainless steel appliances (including gas stove & dishwasher) and a walkout to the backyard. The lower level offers a bedroom, office with custom built-ins, bathroom, and laundry. Second and third level offers A sun-filled two-storey suite with hardwood floors, 3 bedrooms with custom closets, a full bathroom, and an updated kitchen with quartz countertops. Step into your private, fenced backyard—a deep lot with a flourishing garden, perfect for relaxing or entertaining. A handy shed offers extra storage. Plus, you’ll have the convenience of front pad parking. Nestled on a quiet street just north of Bloor, you’re a short walk to both Dufferin and Lansdowne subway stations, with the UP Express just 10 minutes away for quick trips downtown or to Pearson. (id:8999)
1213 Bowman Drive
Oakville, Ontario
Nothing to do but move in and enjoy. 5,446 total square feet of impeccably maintained living space. Gorgeous backyard with pool and patios backing onto green space. Dramatic entry to home with soaring ceiling height with skylight, Scarlett O’Hara staircase and honed marble floor tiles. Huge primary suite with luxurious 6 piece en-suite and walk-in closet with organizers. The en-suite has a dual frameless shower with Riobel plumbing fixtures including body jets, stand-alone tub over-looking the backyard, two vanities with Swarovski crystal hardware, heated floors, all very tastefully done. Solid wood custom kitchen cabinets with quartz countertops, new appliances, built-in eat-in area, and niche to do homework. Open to family room, great for entertaining. Extensive plaster crown mouldings throughout the main level. Reno’d laundry room. Newly renovated lower level with plush carpet, many pot lights, new 3 piece bath and fresh paint. Awesome backyard backing onto green space. In-ground pool, gazebo, landscaping, and privacy fencing, fire bowls and patios for gatherings. Thoughtfully updated with recent upgrades to bathrooms, laundry room, furnace, a/c, windows, electrical panel, pool equipment and much more. Fantastic location on a quiet street in an established neighbourhood known for its school district. Convenient access to highway and GO station. (id:8999)
573 Pioneer Drive
Kitchener, Ontario
Welcome home to Pioneer Park. This spacious 3-bedroom, 2-bath raised bungalow offers incredible value and comfort. Step inside to a bright foyer and living room that flows seamlessly into the kitchen & dining area — perfect for everyday living and entertaining. A garden door leads out to a deck overlooking the fully fenced backyard, ideal for relaxing or enjoying summer barbecues. The carpet-free main floor features newer flooring throughout the three bedrooms and a refreshed full bathroom. Downstairs, you’ll find a generous recreation room with a wood stove, a convenient 2-piece bath, laundry, plenty of storage, and inside access to the deep garage. Pride of ownership is evident throughout — this home has been lovingly maintained by the same owners for nearly 30 years. Ideally located across from a school and close to parks, trails, shopping, highway access, and all amenities, this is a home not to be missed. (id:8999)
5222 Easton Road
Burlington, Ontario
Perfectly suited for a growing family, this beautiful home offers over 2,300 sq. ft. of finished living space in Burlington's highly desirable Orchard Community—a family-friendly neighbourhood known for its top-rated schools, beautiful parks, and close proximity to shopping, dining, and transit. Bright and inviting, the open-concept main floor features spacious living areas, a functional layout, and several recent updates with stylish finishes throughout. The upper level showcases a spacious primary suite with multiple closets and an updated ensuite, along with generous secondary bedrooms and a well-appointed main bath. The finished lower level provides additional living space ideal for a recreation room, office, or gym. Step outside to a private backyard retreat with a patio—perfect for relaxing, entertaining, or enjoying quiet evenings in a serene setting. Enjoy easy access to Appleby GO Station and major highways, all within walking distance to excellent schools. A wonderful opportunity to call one of Burlington's most sought-after neighbourhoods home. (id:8999)
95 Silver Street
Paris, Ontario
Welcome to this beautifully built and thoughtfully renovated, open concept, brick bungalow which is full of character and appeal. With over 2600 square feet of living space, nestled on a generous 125 ft lot with a large backyard, this home offers the perfect blend of comfort, convenience, and charm. Ideally located just steps from scenic trail systems, the river, vibrant downtown, restaurants, take-out spots, grocery stores, the fairgrounds, and the hospital. Inside, you will find a well designed floor plan featuring 3+1 bedrooms, 2 full bathrooms, and a huge sun-filled sunroom perfect for relaxing with your morning coffee, enjoying a good book or letting your fur family lounge. The home has been lovingly maintained and updated, including a new roof (2021) and the downstairs full bathroom (2024). The big, open basement adds a versatile space with room for a recreation area, office, or future in-law suite. Endless potential for the next owner to make it their own. Whether you're looking for a forever home or a place with room to grow, this bungalow is a fantastic find that combines thoughtful updates, a great location, and a welcoming atmosphere. (id:8999)
4449 Milburough Line Unit# 17 Ash
Burlington, Ontario
Standout Living in Lost Forest Park! Set yourself apart in this one-of-a-kind 2-bedroom, 2-bath modular home, offering a rare combination of cathedral ceilings, open-concept design, and resort-style living in Burlington’s exclusive gated Lost Forest Park! Inside, the soaring vaulted ceilings create a bright and airy feel, while the stainless-steel appliances and thoughtful layout make everyday living both stylish and functional. With two full bathrooms, a crawl space for convenient storage, and even a generator for peace of mind, this home is designed with both comfort and practicality in mind! Step outside to your very own retreat including a wrap-around porch with an inviting sunroom adding 147 sq. ft. of covered enjoyment year-round and overlooking the stunning gardens! Enjoy cozy afternoons in the charming gazebo or quiet evenings under the stars from your comfy deck! It’s the perfect spot to unwind and take in the beauty of your surroundings. It’s a space designed for both relaxation and entertaining! Best of all, this home is set on a private corner lot, offering extra space, quiet surroundings, and enhanced privacy, making it one of the most desirable locations in the park! A handy storage shed adds extra functionality, while the double car driveway makes parking and manoeuvring a breeze! Beyond your doorstep, you’ll enjoy all the benefits of Lost Forest Park living including a gated security, a seasonal pool, walking trails, community centre, and serene forested surroundings! With low land lease fees, this home is a fantastic choice for first-time buyers, downsizers, or those ready to travel and enjoy life without the stress of high maintenance! This isn’t just another listing! It’s a lifestyle upgrade in one of Burlington’s most unique and welcoming communities! Don’t miss your chance to call Lost Forest Park home where nature, comfort, and convenience come together beautifully! (id:8999)
36 Mountwood Avenue
Hamilton, Ontario
Grand & Detached near James St South and nestled between Durand and Corktown! 36 Mountwood Avenue is a stately & architecturally unique five-bedroom home located on a quiet tree-lined street offering over 3,000 square feet of finished living space across four levels This impressive residence sits on a large lot with a private drive, detached garage and is surrounded by prestigious homes (many of which are owned by doctors working at the nearby hospital). Originally built by an architect for his own use, they spent over 30 years showcasing the rare masonry, original solid oak front door, leaded and stained glass windows and gorgeous fire places. Your clients will love the natural light that pours in. Outdoor living is truly exceptional here with 2 rear decks tucked into the tree canopy. Tons of space for gardening, landscaping or perhaps even a garden suite or a potential addition. Basement is unfinished with 8ft ceiling height. Located minutes from St. Josephs Healthcare, Juravinski Hospital, and McMaster Children's Hospital, this home is ideal for medical professionals. The street itself has recently undergone a full infrastructure update, with all new services installed and the road freshly paved. A short stroll to James St S, Durand Coffee and Wine Bar, Hamilton GO, & Augusta St restaurants+bars. The apartment building to the rear of the property is currently updating its units further enhancing the value and appeal of this already sought-after location. Although all buyers are advised to check with the municipality for more details, this house is Zoned R1 under Hamiltons Zoning By-law 05-200 (By-law 24-051), which likely permits a wide range of residential uses including single detached, duplex, triplex, fourplex, townhouses, residential care facility, or even a retirement home. This is a rare opportunity to own a grand, character-filled five-bedroom home with a huge yard, private parking, and unmatched potential in one of Hamiltons most prestigious enclaves. (id:8999)
100 Bronte Road Unit# 214
Oakville, Ontario
This rare offering in the symbolic StoneBoat Quay, is ready for enjoyment for those seeking the Bronte harbour front lifestyle and the best that Oakville has to offer. The home features an oversized floor plan, meticulously maintained and upgraded with fine modern finishes that brighten and add vibrancy to the space. An elegant and cozy setting for lakeside lifestyle. The heart of the home, the kitchen featuring freshly appointed granite counters and a walnut bar top, flows into the home creating a seamless and open living experience, perfect for entertaining a few or many. The sunken balcony can be accessed from both the living room and large master suite offering a completely private and romantic outdoor space to take in the sights and sounds of exciting Bronte.The building features a private access outdoor seating area waterside, for exclusive use by residents to relax and watch boats drift in and out of the marina. Iconic 100 Bronte, StoneBoat Quay, leads directly to the marina, offering access to cherished Bronte pastimes like kayaking and waterfront exploration. This special residence is conveniently located across the street from the famous Plank Tapas eatery and other emblematic restaurants and patios, steps away from the energetic Bronte farmers market which happens weekly, direct access to the beach, moments from Bronte Go Station and major highway anchors. This home promises a truly luxurious lakeside lifestyle experience. (id:8999)
710 Spring Gardens Road Unit# 41
Burlington, Ontario
Spacious end-unit townhome located in the desirable Aldershot community. Located within a 30-second walk with views of the lake, and minutes from the Royal Botanical Gardens, this unit offers 3 bedrooms, 2.5 bath, hardwood floors throughout the main level, oak staircase, finished basement, and tons of natural light. Boasting numerous updates including: updated kitchen renovation with quartz counters (2023), all new appliances (2023-24), fully renovated ensuite bathroom (2022), all new windows and patio door (2022), furnace and A/C unit (2018/19), installation of pot lights and updated lighting fixtures throughout (2022-25), and new eavesdrops and downspouts (2025); making this townhome move-in ready! Condo fees $220/month and includes road and roof maintenance, snow removal, landscaping, exterior window cleaning and more! (id:8999)

