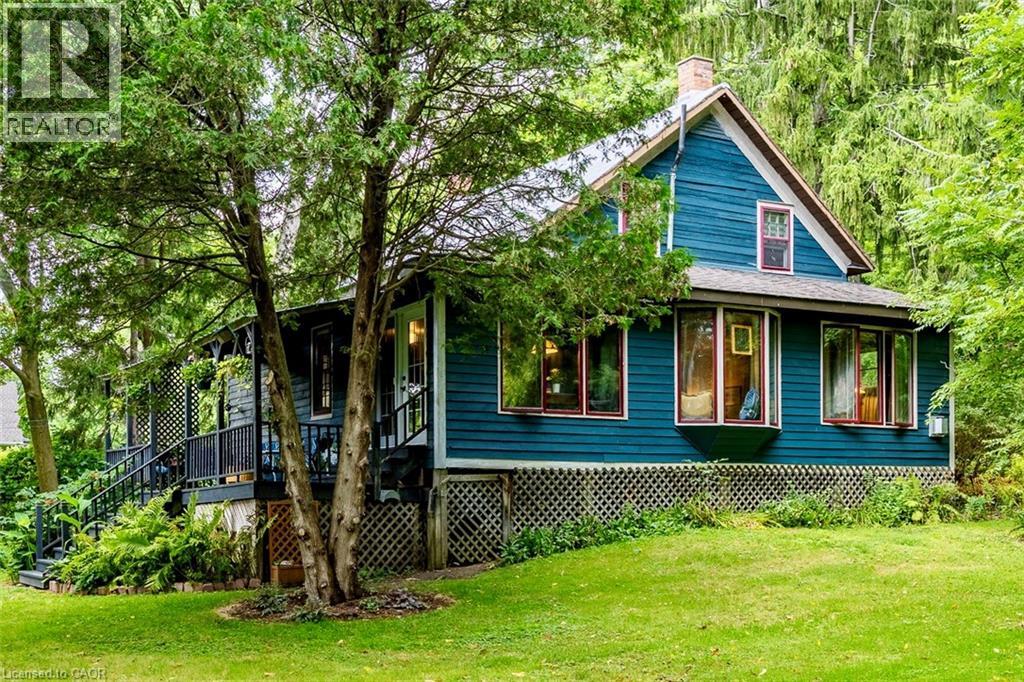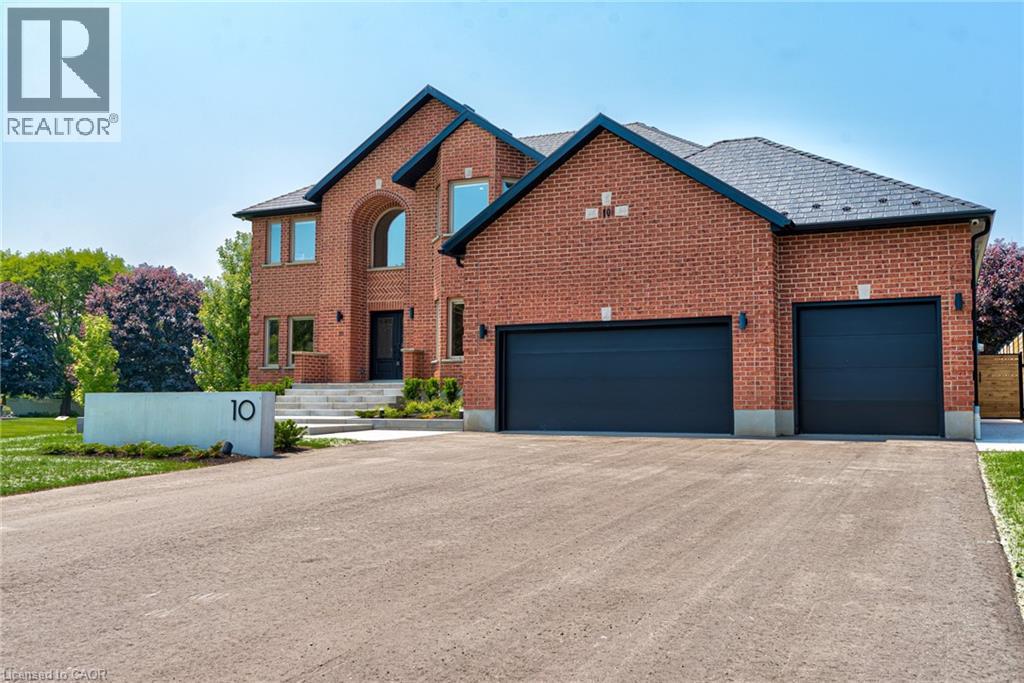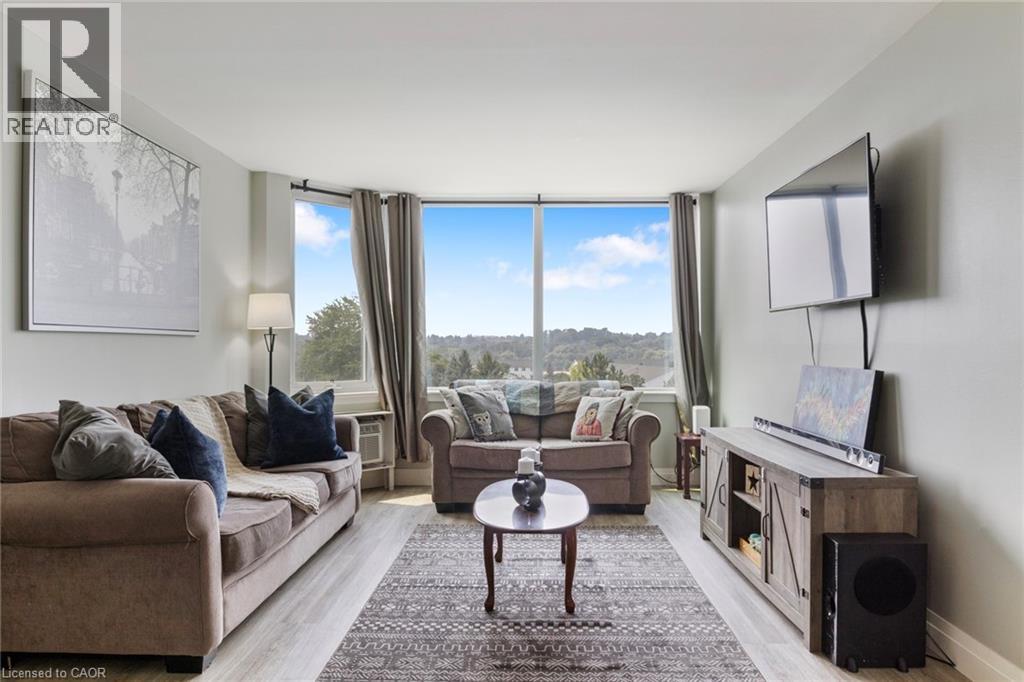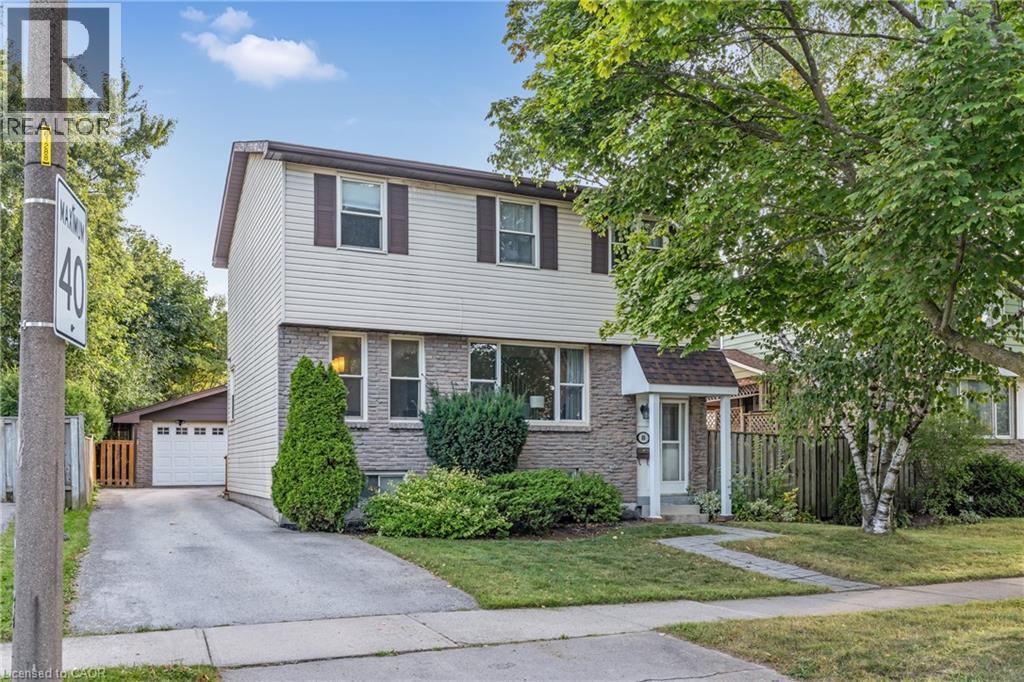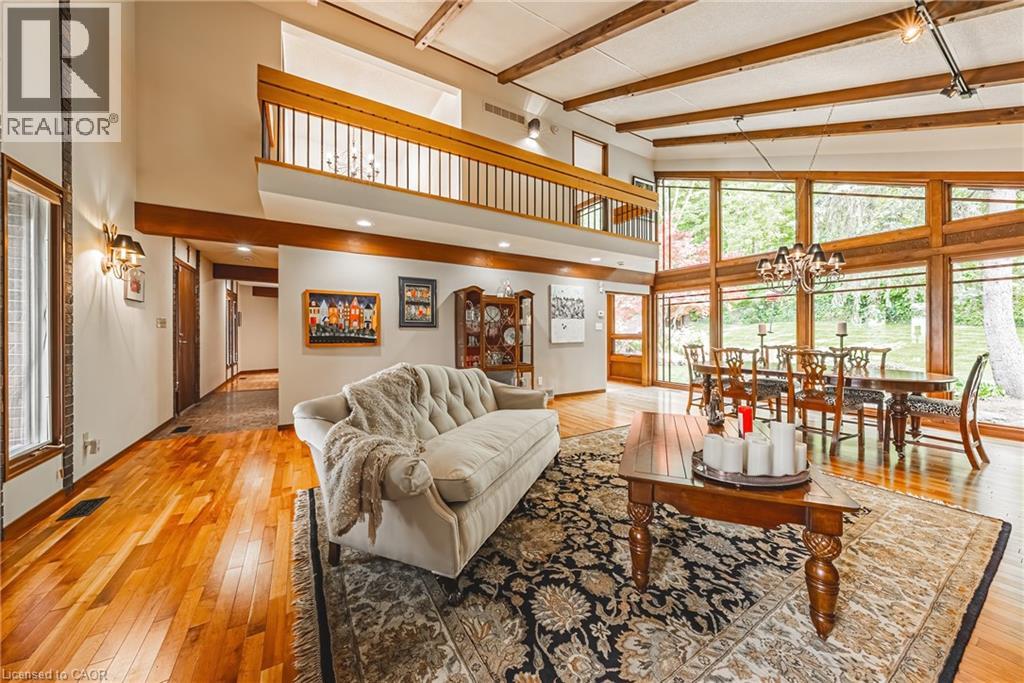730 Keats Way
Waterloo, Ontario
PRICED TO SELL! Beautifully upgraded home with many recent improvements! 9 ft. ceilings and hardwood + ceramic tile throughout main floor. Spacious kitchen featuring quartz countertops, under cabinet lighting, travertine backsplash & plenty of storage space. Quality stainless steel appliances including gas range, new fridge with water & ice dispenser, OTR microwave & newer dishwasher. Inviting dinette area with walkout to composite deck & landscaped back yard with privacy fence. Spacious living and dining rooms featuring hardwood flooring + crown mouldings in dining room. Updated main floor bathroom and convenient main floor laundry with folding table and wall cabinets. Premium oversized stained maple railings, wide staircases, and upgraded lighting throughout. The spacious upper floor family room includes a built-in entertainment unit, gas fireplace and high vaulted ceilings, and is separate from the rest of the upper floor so you can watch TV late at night without disturbing the rest of the family! The primary bedroom features hardwood floors, deep double closet with interior lighting, ceiling fan, 9 ft. tray ceiling, and beautifully updated ensuite bathroom with oversized walk-in shower, 11 ft. high ceiling with a transom window, new luxury vinyl plank flooring and quartz vanity top. The skylight in the upper hallway allows for abundant natural light, and there is a convenient built-in desk at the end of the hall. There are 2 additional spacious bedrooms, with the front bedroom featuring a 12 ft. vaulted ceiling and bay windows. A 4 pc. bathroom with new quartz vanity top, acrylic tub & shower, and new luxury vinyl plank flooring completes the upper floor. The professionally finished basement offers a large rec room/games room with an office area at one end, upscale 2 pc. bathroom with ceramic tile floor, large workshop/storage/utility area. Additional features include newer central vac & water softener, vinyl storage shed, and gas line for BBQ. (id:8999)
3 Bedroom
4 Bathroom
2,559 ft2
676 Upper Wentworth Street
Hamilton, Ontario
Prime Investment Opportunity! Rarely offered corner-lot bungalow with income potential. This unique home sits on a large 160 ft deep corner lot and features a fully fenced yard—perfect for outdoor gatherings, gardening, future landscaping plans, or even a garden suite for additional rental income. The basement has a separate entrance, ideal for a rental unit or in-law suite. A great opportunity for investors, renovators, or anyone looking to add value. Sold as-is, with plenty of potential to make it your own. New Roof (2024) (id:8999)
4 Bedroom
1 Bathroom
1,436 ft2
14 Valrose Drive
Hamilton, Ontario
A rare opportunity to live in one of Stoney Creek's pristine neighborhoods. Be impressed as you cruise down Valrose Dr among the meticulously tidy properties in this quiet area. Ferris Park is just a few steps away, and all of your needs are also very close by. Lovely curb appeal is offered by this brick backspit, which features a concrete driveway and a large front porch. 4 bedrooms, large primary rooms, and over 3,000 sq ft of living space. Lived in and loved by the original owner. Experience the pride of ownership throughout this immaculately clean and pristine home. Gleaming hardwood floors and trim, 2 kitchens, and a large rec room. Fully fenced yard with a concrete patio that wraps around the side. Don't miss this unique chance to call this gem your home! (id:8999)
4 Bedroom
2 Bathroom
3,052 ft2
17 Young's Creek Road
Port Ryerse, Ontario
19th-century character home in the quaint village of Port Ryerse on a spacious double-sized lot, just steps to Lake Erie. Built in 1820, this 2 storey, 3 bedroom, 1 bathroom blends timeless appeal with thoughtful updates. Highlights to note include original hardwood floors and mouldings, a sun-filled covered porch,a gas fireplace in the living room and quartz countertops in the kitchen. Set on 0.32 of an acre, the property offers a peaceful and serene setting with no direct street-facing neighbours and a private, tree-filled backdrop. This rare find provides historic charm and a tranquil setting, only an 8 minute walk to the water. Click on the links to view the video and virtual tour, then call to book your private showing! (id:8999)
3 Bedroom
1 Bathroom
1,787 ft2
10 Eldale Road
Elmira, Ontario
COUNTRY LUXURY! Welcome to 10 Eldale Road, a home abundantly offering 7 Beds, 6 Baths, 3 Kitchens, 15 Car Parking & a 1788 sqft All-Season Outbuilding. Located on a quiet dead-end street 3 mins from charming Downtown Elmira, as you approach the property you will be impressed by the all-brick construction, new metal roof (2023), new garage doors (2024), new eaves and soffits (2023), and significant recent investment into hardscaping and landscaping (2024 Earthscape). Heading inside, the home lavishly offers 5600+ sqft of finished living space, including a 2 bed in-law suite complete with separate laundry. The property's main level provides a sense of calm with 9' ceilings, bright newer windows (2016), a home office, and great room with soaring 18' ceilings and fireplace. The timeless chef's kitchen features solid wood cabinetry and a 10' island. Heading up the stunning central staircase you will find 4 additional good-sized bedrooms, two featuring their own ensuite baths in addition to a third 4-pc bath. The West-facing spacious primary bedroom offers views of peaceful fields and sunsets. Outside, the property's fully fenced 0.54 Acre lot deserves its own mention, featuring extensive interlock hardscaping, gas lines for firepit and BBQ, a 2-storey auxiliary building with 3 garage doors, hydro, plumbing and natural gas heating, and a refreshing 17 EX Aqua Sport Swim Spa (2024 Waterscape Hot Tubs & Pools). Additional features of this home include a 24kW full home generator (2024), owned tankless water heater (2023), new AC and furnace (2022), new water softener, iron filter, pressure tank, waterlines and sump pump (2023), Lutron Smart Lights (2024), Zero Gravity blinds (2024), security cameras & intercom (2023 JR Security), upgraded insulation (2023), and fresh paint throughout (2024). Finally, this location cannot be beat: a leisurely 5 min walk to Elmira Golf Club, a great school district, and a short drive to all amenities. Don’t miss the virtual tour & video! (id:8999)
7 Bedroom
6 Bathroom
5,615 ft2
8788 Dogwood Crescent Crescent
Niagara Falls, Ontario
Luxury Meets Modern Living in a Stunning Corner Home! Enter a world of elegance and contemporary sophistication with this meticulously crafted 4-bedroom, 3-bathroom corner home featuring a private backyard retreat. From the moment you step through the impressive double front doors, you'll be greeted by a grand foyer with engineered hardwood floors and soaring 9' ceilings, setting the tone for exceptional living. The main level boasts a chef-inspired gourmet kitchen with premium quartz countertops, a matching backsplash, built-in appliances, breakfast waterfall island with calacatta quartz with bar seating - ideal for casual dining or entertaining. Adjacent is a bright and spacious family room with a state-of-the-art home theatre system and integrated audio zones, perfect for relaxation or gatherings. On the upper level, the resort-style master suite serves as a serene escape, complete with his-and-hers walk-in closets and a luxurious 5-piece ensuite with premium finishes. Additionally, three sunlit bedrooms, a well-appointed 4-piece bathroom, a private balcony, and a conveniently located laundry room cater to family comfort and practicality. The outdoor space features professionally landscaped grounds maintained by an advanced 8-zone irrigation system. Whether unwinding in the 8-seater hot tub, hosting barbeques on the expansive deck, or enjoying the custom playground set, the backyard is a haven for leisure and entertainment. For car enthusiasts, the garage is custom-designed with functionality and aesthetics in mind, offering ample space and organization. Additional amenities include smart home automation for seamless control, advanced security with doorbell cameras for peace of mind, and proximity to superb local attractions. Located just moments from major highways, a new elementary school within a block, NHS hospital, parks, a golf club, shopping centers, and more, this property offers unparalleled convenience and accessibility. (id:8999)
4 Bedroom
3 Bathroom
2,812 ft2
35 Green Valley Drive Unit# 506
Kitchener, Ontario
Welcome to this spacious 2-bedroom, 2-bathroom condo in Kitchener’s Pioneer Park/Doon area—ideally located near parks, Grand River trails, museums, Conestoga College and easy access to Highway 401. West-facing, this extensively renovated unit allows for plenty of natural light throughout the day and an intelligent living space that is sure to impress. With bedrooms and bathrooms on opposite sides of the open-concept living room, this layout offers great privacy for roommates, guests or families. The primary suite has wall-to-wall windows, a large walk-in closet and ensuite, while the second bedroom has a good size closet and easy access to a second 4-piece bath and convenient in-suite laundry. With soft, neutral tones on the walls and updated carpet-free flooring throughout, the space feels bright, welcoming and move-in ready. Renovations include: all new flooring, baseboard trim, interior doors, electric baseboards, bathroom flooring and vanities, electrical switches, receptacles, and light fixtures. Building condo fees include water, access to a fitness room, sauna, party room and one assigned parking space. Whether you're a first-time buyer, downsizer or investor, this unit is packed with potential in a well-connected neighbourhood. (id:8999)
2 Bedroom
2 Bathroom
1,037 ft2
88 Rand Street
Stoney Creek, Ontario
Welcome to 88 Rand Street. This spacious 2-storey home offers over 2,200 sq. ft. of beautifully finished living space, perfectly designed for family living and entertaining. The bright open-concept main floor features hardwood floors, a stylish kitchen with quartz countertops, stainless steel appliances, a walk-in pantry, and a seamless flow into the living and dining areas. Upstairs, you’ll find 4 generous bedrooms, including a sunlit primary suite, plus a modern 4-piece bathroom. The fully finished basement adds even more versatility — complete with a rec room (or extra bedroom), a built-in bar, and a full 3-piece bathroom. Step outside to your private, fully fenced backyard retreat, complete with deck, patio, and mature trees. A detached double garage with 100-amp service provides the perfect space for a workshop, home gym, or hobby area. While the home could benefit from new windows, its unbeatable location more than makes up for it. Located within walking distance to schools, Valley Park, transit, and everyday amenities, this home blends comfort and convenience in a sought-after neighborhood. Don’t miss your chance to make 88 Rand Street your new address — schedule your private showing today! (id:8999)
5 Bedroom
3 Bathroom
1,571 ft2
128 Bunker Hill Drive
Hamilton, Ontario
Welcome to a Home Like No Other! Nestled into the Niagara Escarpment, this Custom Built Bungaloft with additional Apartment needs to be seen to be believed - it's now a great two family solution. Originally commissioned by one of Hamilton's most prominent Businessmen and Philanthropic families (Owen and Marta Boris), this architectural marvel was designed to integrate seamlessly into nature. The centrepiece of the Main Level is the Great Room, with a 16 foot high Beamed and Vaulted Ceiling, Brick Focal Wall, Copper Fireplace, and Floor to Ceiling Windows looking outward upon a Landscaped Courtyard and the Escarpment. Up above sits the Master Loft, complete with BR, Ensuite, Office, Walk-In Closet and Walk-Out Terrace. Updates completed by the current, and only 2nd Owner, include a new Kitchen with Quartz Counters, B/I Appliances, Wine Fridge and Custom Cabinetry, Master Ensuite, Roof, Furnace, A/C, HWT (*2025), and Elevated Deck. With the Courtyard, Master Terrace and Deck, there are three separate outdoor areas to enjoy the surroundings. The Main Level of the Original Home also boasts two Retro Chic Bathrooms, and three good-sized Bedrooms, all with Courtyard Views. The Lower Level adds even more value, with Inside Entry from the Garage, a Massive Gym, Rec Room/Music Studio/Flex Space, Full Bathroom and Laundry. A 2022 Reno converted an Indoor Pool to a 4 BR Apartment with Separate Entrance, perfect for a Two-Family / Multi-Generation / In Law Suite situation. Come see this unique property - a private piece of paradise in a secluded setting - it's two homes and a cottage all rolled into one. (id:8999)
8 Bedroom
6 Bathroom
6,413 ft2
107 Bagot Street Unit# 605
Guelph, Ontario
Welcome home to unit 605 at 107 Bagot Street! This inviting 1-bedroom, 1-bathroom unit is a fantastic opportunity for first-time buyers, students, or investors. Ideally located just 5 minutes from Downtown Guelph and the Hanlon Parkway, with the University of Guelph only 7 minutes away. Enjoy the convenience of in-suite laundry, two parking spaces, and an owned locker. Move-in ready and waiting for its next owner - don’t miss out on this great space! (id:8999)
1 Bedroom
1 Bathroom
615 ft2
159 Grand River Boulevard
Kitchener, Ontario
Discover the charm of 159 Grand River, a beautifully maintained side split lovingly cared for by the same owners for nearly 20 years. Offering over 2,200 sq. ft. of finished living space, this home features 3 bedrooms upstairs, a 4th in the finished basement, and 3 full bathrooms—ideal for families or those who love to entertain. The modern kitchen, hardwood floors, California shutters, and a cozy gas fireplace set the tone for warm gatherings, while multiple living areas provide flexibility for today’s lifestyle. Major updates bring peace of mind, including a roof (2018), furnace (2017), AC (2018), washer/dryer (2025), and new garage doors and patio door (2025). Outside, the impressive corner lot with 100+ feet of frontage offers striking curb appeal and a private retreat complete with multiple seating areas, a cedar gazebo, and a hot tub. Perfectly positioned within walking distance to the Grand River and close to parks, trails, Chicopee Ski Hill, schools, shopping, Hwy 401, and Sportsworld, this property delivers the perfect balance of everyday convenience and year-round adventure. Connect with your Realtor today! (id:8999)
4 Bedroom
3 Bathroom
2,278 ft2
926481 Township Road 13
Bright, Ontario
Well maintained country home perfect for downsizing or starting out, conveniently located close to Plattsville, Bright and New Hamburg on paved road. Sided bungalow with new metal roof (2023), gleaming white kitchen (updated in 2020) featuring farm house sink and stainless appliances plus easy access to deck and BBQ. Sweeping views of children's play centre, workshop and peaceful country side. Updates include: house roof, eavestrough, propane furnace and water heater replaced 2023, A/C 2022, asphalt driveway pad 2024, Iron filter 2024, kitchen 2020. (id:8999)
2 Bedroom
1 Bathroom
1,255 ft2




