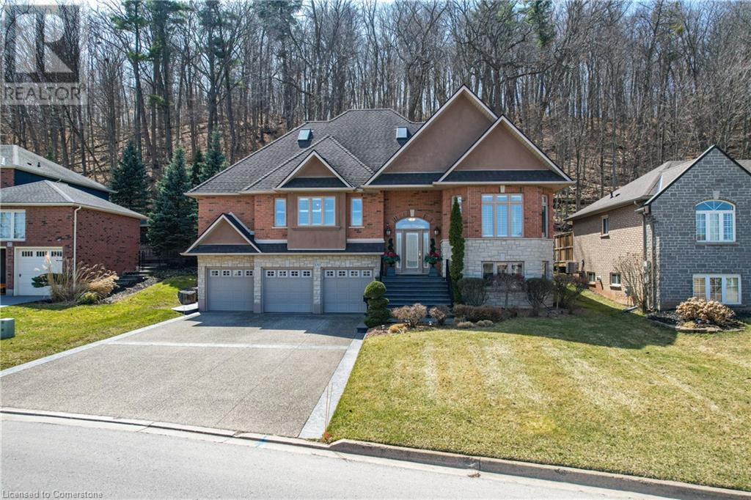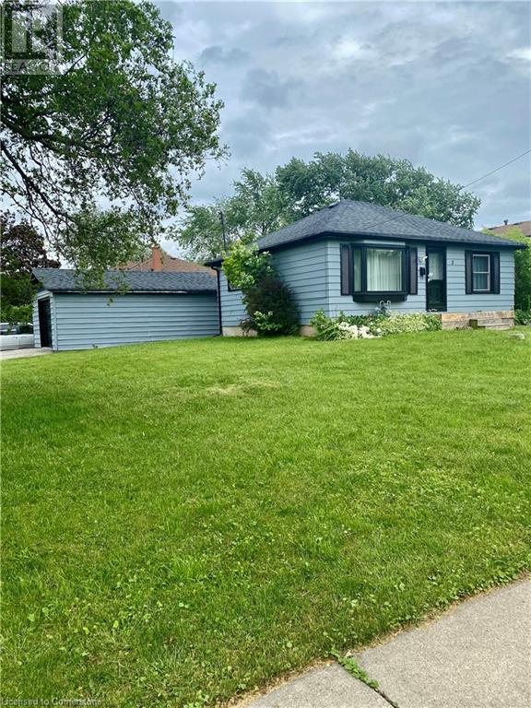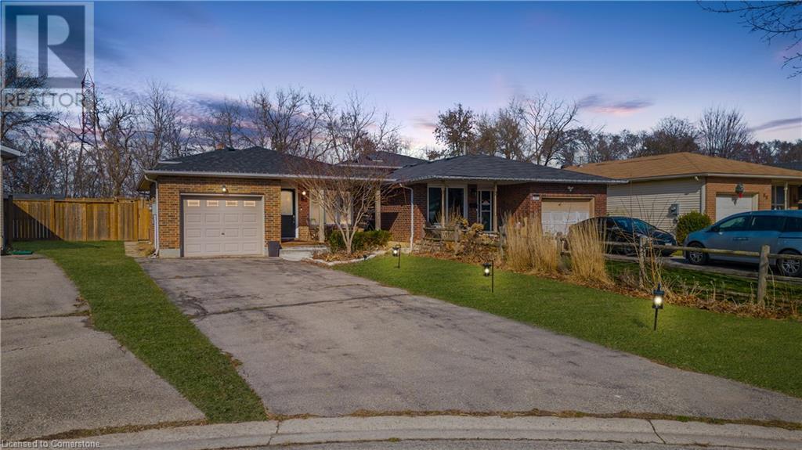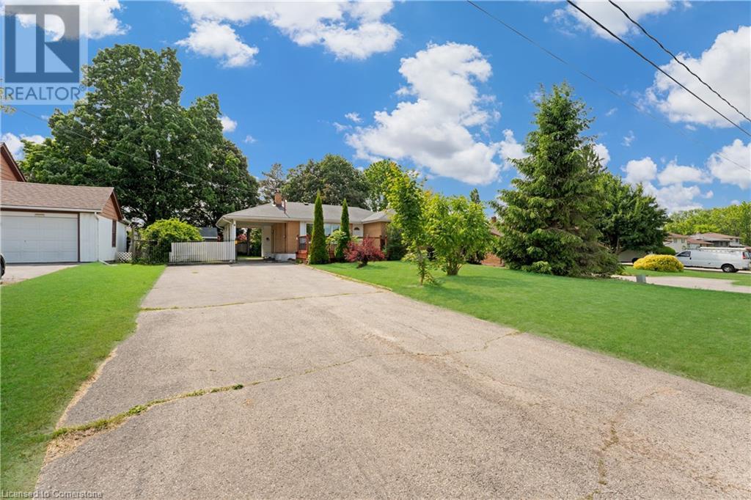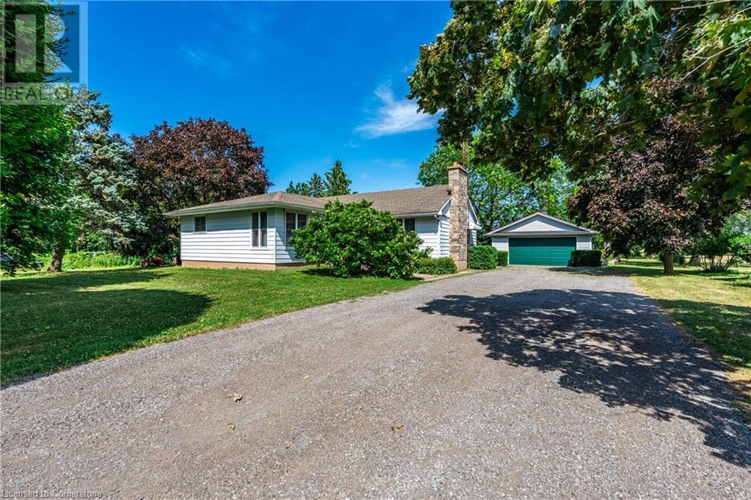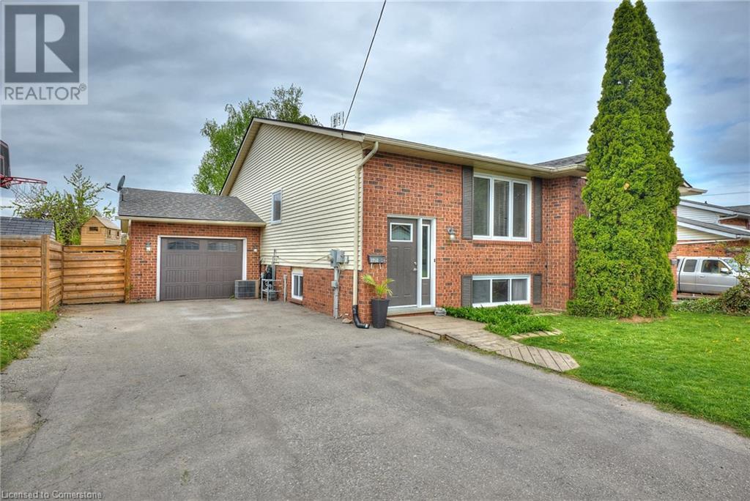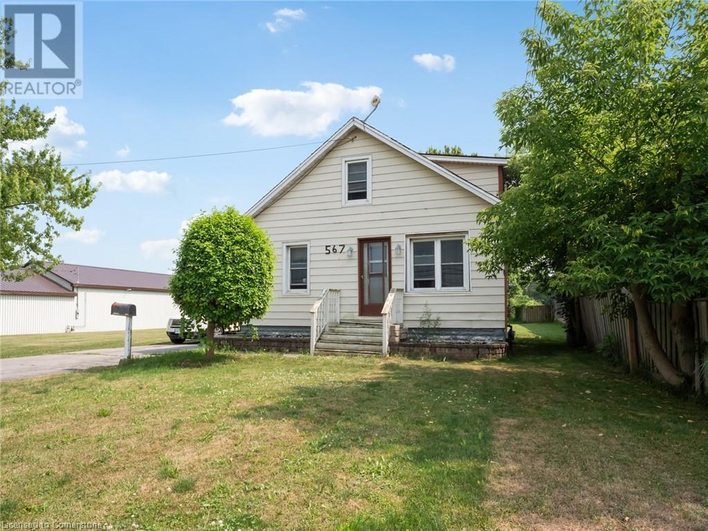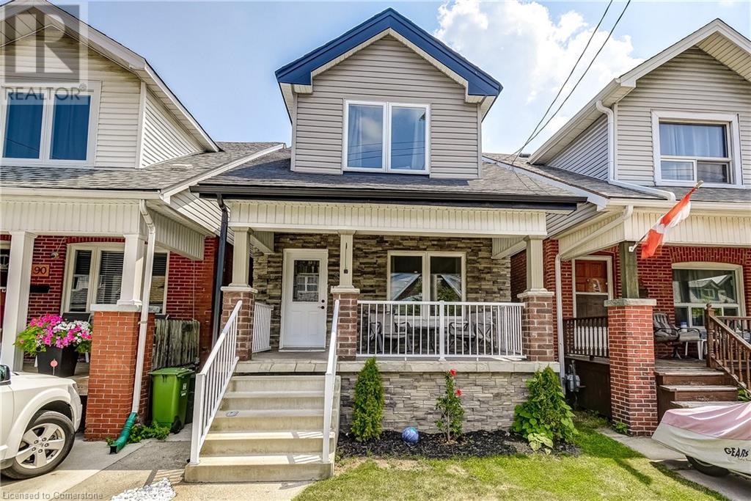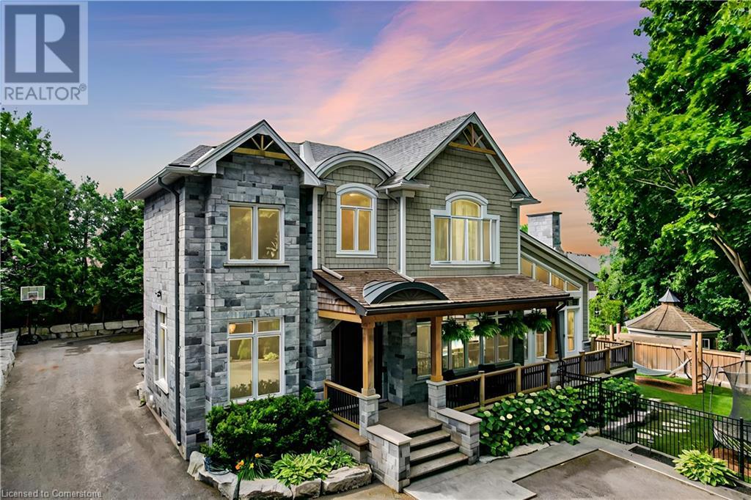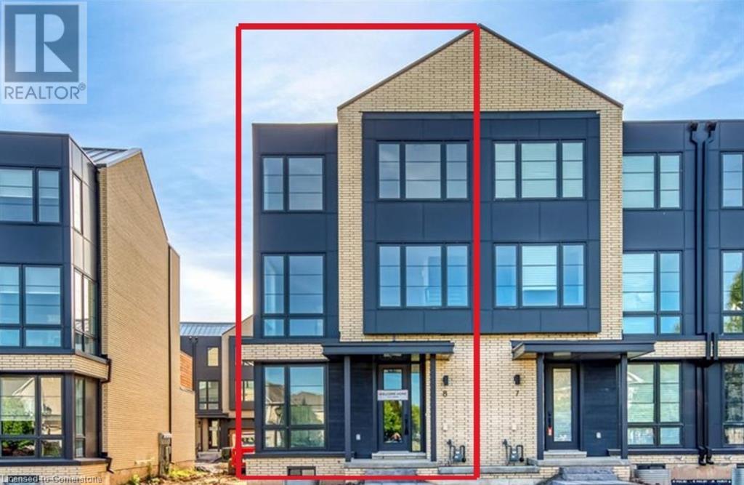130 Dorchester Drive
Grimsby, Ontario
Welcome to your dream 3,378 sq.ft. home nestled at the base of the stunning Niagara Escarpment! With impressive curb appeal, this elegant residence perfectly blends comfort and luxury. The lower level boasts a spacious three-car garage with ample driveway parking, along with a generous rec room ideal for gatherings or play. On the main level, breathtaking views o the escarpment provide an incredible backdrop for everyday living. The chef's kitchen features granite countertops and beautiful maple cabinets, seamlessly flowing into a roomy dining area perfect for entertaining. The cozy family room, complete with a charming fireplace, invites relaxation. Retreat to the primary bedroom, which includes two generously sized walk-in closets and a luxurious four-piece ensuite. This level also offers a convenient two-piece bathroom. Ascent to the upper level to find two large bedrooms, each with walk-in closets and a well-appointed four-piece bathroom. This home is bathed in natural light, creating a warm, welcoming low-maintenance landscaping- ideal for enjoying peaceful moments. Perfectly located near the West Lincoln Memorial Hospital, parks, schools and the YMCA, this property offers easy access to the QEW for commuters. Don't miss this opportunity to own a piece of paradise in a prime location! Experience the charm and comfort this exception home has to offer! (id:8999)
3 Maitland Avenue
Hamilton, Ontario
ATTENTION DOWNSIZERS, FIRST TIME BUYERS & BUILDERS! This Charming Updated Bungalow is Move in Ready & Ideal for First Time Buyers or Downsizers! Newer Laminate Flooring throughout. Eat-In Kitchen with fresh Quartz counters & a classic white subway tile backsplash. 2 BEDS & 1 Updated Modern 4 Pc BATH. Enjoy the Large Private Deck off the back door for Outdoor Entertaining! The Unfinished partial Bsmt offers an additional 600 sq ft. Storage or Play Space! Builders will love the OVERSIZED 82.9 x 72.5 corner LOT in the DESIRABLE Greeningdon neighborhood on the CENTRAL Mountain. Possibility to sever into TWO 36' x 82' Lots. Move in now & design a larger Dream Home in your future! RARE OPPORTUNITY to own a Detached Home in this Fantastic area for under 700K! Detached Garage could be renovated into an Additional Dwelling Unit-ADU-for generating income. *Buyers to do own due diligence with respect to any future development. Parking for 3. PRIME LOCATION Close to Shops, Restaurants, Limeridge Mall, Parks, Chedoke Rail Trail, Rec Centre, Schools & EASY Hwy Access. Invest in Home Ownership in this Sought-after Family Friendly Neighborhood! (id:8999)
84 Sandra Crescent
Grimsby, Ontario
Tucked away on a quiet cul-de-sac in a friendly Grimsby neighbourhood (where kids can actually play in the street!), this 4-bedroom back split is hiding a delightful secret. It's not just a home; it's almost two homes in one! Imagine the possibilities with a beautifully updated in-law suite, complete with its own entrance and a gorgeous, modern kitchen. Upstairs, you'll find another stunning kitchen, perfect for the head chef of the house. This home is sprinkled with charming details, from coffered ceilings in the dining room (fancy, right?) to elegant wainscoting in the primary bedroom and a skylight that makes another bedroom feel like a sun-drenched oasis. And when the snow starts to fall, gather around the cozy wood-burning fireplace in the lower level — it's the perfect spot for hot cocoa and movie nights. Recent updates, including a brand new furnace (2024), roof (2020), A/C (2022), and stylish touches throughout (2023), mean you can just move in and start making memories. (id:8999)
9424 Shoveller Drive
Niagara Falls, Ontario
Welcome to 9424 Shoveller Drive, a beautifully maintained 3-bed, 2-bath bungalow in the desirable Fernwood Estates community of Niagara Falls. This all-brick home features a bright open-concept layout with vaulted ceilings, a cozy gas fireplace, and a stylish kitchen with dark cabinetry and a centre island. Enjoy easy walkouts to a fully fenced, landscaped backyard—perfect for kids, pets, or relaxing summer evenings. The spacious unfinished basement offers endless potential for added living space. Steps to parks, schools, shopping, restaurants, and quick highway access, this family-friendly neighbourhood offers outstanding value and convenience. (id:8999)
293 King George Road
Brantford, Ontario
Welcome to this spacious 5-bedroom, 2-bath bungalow situated on an impressive 74x159 ft lot, offering privacy, space, and income potential. Just minutes to Walmart, Zehrs, banks, the cinema, and other major amenities, this home is ideally located for convenience and lifestyle. With a separate entrance to a fully equipped basement apartment—featuring its own kitchen and laundry—this property offers over $4,000/month in rental potential ($2,500 upstairs + $1,500 downstairs). Enjoy 8+ parking spaces and a massive backyard surrounded by mature trees, creating a peaceful, nature-filled retreat right in the city. Whether you’re looking for a multi-family setup, a solid investment property, or space for extended family, this home checks all the boxes. (id:8999)
3460 Garner Road
Niagara Falls, Ontario
Discover a rare opportunity to own a beautifully renovated bungalow on an extraordinary lot offering the best of both worlds — peaceful country-like living and easy access to city amenities. Set on a massive 105.93 x 863 ft lot, this 1,584 sq ft home is perfect for families seeking space to grow, play, and unwind, while also offering exciting potential for investors and developers with severance or future development in mind. The rear half of the lot is zoned agricultural, opening doors for hobby farming, outbuildings, or the option to sell separately. Step inside and feel right at home in the bright, modern interior. Fully renovated in 2019, this home features a stylish open-concept kitchen with stainless steel appliances, updated countertops, and views of the expansive backyard. With four spacious bedrooms and two full bathrooms — including a spa-like 5-piece bath with double vanity and soaker tub — there's room for everyone to enjoy. Outside, the possibilities are endless. The oversized 21x28 insulated double garage offers room for vehicles, tools, or toys and includes a separate electrical panel and auto garage door openers. A bonus 16x14 workshop with a side entrance and roll-up door is perfect for hobbies, home business storage, or creative space. The over 1,500 sq ft basement with 7.5 ft ceilings is unfinished and ready for your vision — rec room, home gym, extra bedrooms, or multi-generational living. Whether you're a growing family looking for land and lifestyle, or a visionary eyeing future potential, this property is a rare gem. All within minutes of schools, shopping, and highway access. A true must-see! (id:8999)
1044 Main Street
Port Dover, Ontario
The perfect family home in the fun and friendly town of Port Dover! Check out this well maintained two storey, four bedroom, 2 bathroom home with finished basement in a great location - close to amenities and the beach! Offering 1880 square feet above grade with updated laminte/vinyl flooring throughout, the main level features a large living room with brigh front window, dining are with great ptio door walk out to nice rear deck and fenced yard. Nice kitchen with clean white cabinetry and stainless steel appliances - back door to the yard. Two piece bath and main level laundry room complete this level. Upstairs offers four bedrooms, as well as an updated five piece bath. Basement os a great space for teenagers/children to hang out - includes a family room with pot lighting, and vinyl floors, a bedroom as well the utility/storage/laundry room. Natural gas forced air furnace, central air, owned hot water tank, vinyl windows and asphalt roof shingles replaced in 2020 - no worries for years to come here! Quaint front porch to relax and enjoy the bustle on Friday the 13th - or any night of the week! Port Dover has lots of great amenities including the beach, many restaurants, and shopping - as well as parks, schools and walking trails. Make the move to small town living! (id:8999)
3958 23rd Street
Vineland, Ontario
Entertainers dream in the heart of Vineland. Raised bungalow, with over 2000 SQ ft of finished living space. 2 bedroom, 2 bath, completely open concept main floor allows for easy addition of 2 more bedrooms if required. Oversized windows in lower level, lots of natural sunlight throughout. Corner lot, fully fenced yard, pool, treehouse, sandbox for the kids. Newer roof, windows/doors, deck and fence. Ultimate man cave in the oversized garage, parking for 6 cars. Tons of upgrades, freshly painted throughout, turn key move in ready. Nearby to top rated schools, wineries, restaurants and shopping. (id:8999)
567 Killaly St Street E
Port Colborne, Ontario
IF COUNTRY LIVING IS CALLING BUT THE FUNDS ARE TIGHT - THIS CUTE PROPERTY MIGHT BE JUST WHAT YOU HAVE BEEN LOOKING FOR. LOADED WITH POTENTIAL FOR THE COUNTRY BUYER ON A BUDGET, COULD BE AN IDEAL INVESTMENT PROPERTY TO FIX UP AND FLIP OR LOOK INTO PROPERTY DEVELOPMENT POTENTIAL WITH THE DOUBLE LOT FRONTAGE YOU COULD ENTERTAIN THE IDEAL OF LARGE ADDITION OR EVEN POSSIBLE SEVERANCE (BUYER TO COMPLETE DUE DILIGENCE WITH THE CITY REGARDING ALLOWABLE USES), 2 BEDROOMS WITH POSSIBLE 3RD, MAIN FLOOR BATH, FULL UNSPOILED BASEMENT, DETACHED GARAGE, LOADS OF PARKING, EASY ACCESS TO TOWN YET LOTS OF ELBOW ROOM WITH NO REAR NEIGHBOURS CURRENTLY. DEEP AND WIDE PROPERTY PROVIDES LOADS OF ROOM FOR OUTDOOR WORK AND PLAY. (id:8999)
88 Rosslyn Avenue N
Hamilton, Ontario
Beautifully updated and modern single family home. Completely redone from top to bottom, open concept main floor, finished basement with full bath, cathedral ceiling bedrooms and gorgeous master bath upstairs. Just move in and enjoy the central downtown location in a great neighborhood, close to Ti-Cat Stadium, Gage Park, shopping, schools and highway access. This is a complete turn key home with nothing left to do but enjoy. Book your viewing today as this one is ready to go. (id:8999)
298 Shoreview Road
Burlington, Ontario
Welcome to one of the most unique properties in the sought-after Aldershot neighbourhood! This custom-built home offers 4,800 sq ft of finished living space on a rare 0.5-acre ravine-front lot, offering total privacy and a serene, natural setting. Designed and built by the owner (a custom home builder), the home was thoughtfully positioned to capture ravine views from nearly every room, with the 3-car garage located at the back. A grand two-storey entry features a barn board accent wall, two-sided gas fireplace, elegant music room, and a stunning open-riser staircase. Soaring 9-ft ceilings from basement to 2nd floor add to the spacious feel. Enjoy 4+1 bedrooms and 4+1 baths, with vaulted ceilings in 3 bedrooms. A sun-drenched 4-season sunroom with pine vaulted ceiling, gas fireplace, and floor-to-ceiling glass offers panoramic views of the ravine and saltwater pool. Quartz countertops and custom cabinetry are found throughout, along with site-finished hardwood, built-in speakers, and large windows bringing in natural light and glimpses of the lake. The expansive second-floor laundry room includes built-ins and a dedicated sewing desk. The finished basement with a side entrance provides in-law suite potential. Outside, enjoy your private backyard oasis with an inground saltwater pool, outdoor shower, and mature trees. Located minutes from downtown Burlington, the GO Station, major highways, and Hamilton. A rare opportunity to own a luxurious, nature-inspired retreat in the city. Driveway was paved in Fall 2024. Pool liner changed in June 2025. R.S.A. (id:8999)
2273 Turnberry Road Unit# 8
Burlington, Ontario
Welcome to 2273 Turnberry Road #8an executive brand-new end-unit townhome on the premier lot of an exclusive Millcroft enclave. Built by Branthaven, the Knightsbridge model offers 2,415 sq ft of refined living space (including 270 sq ft in the finished basement), over $60K in upgrades, and a rare double car garage. This bright and stylish home features extended-height windows, a main-level guest suite with 4-pc ensuite, and a stunning open-concept second floor with 9-ft ceilings, a chef-inspired kitchen with quartz counters and a large island, and French door walkout to a spacious terrace with BBQ hookup. The third level boasts two oversized primary retreats, each with spa-like ensuites and oversized walk-in closets, plus a large laundry room with ample storage. The fully finished basement offers a versatile rec room and additional storage. Located in the heart of Millcroft near top-rated schools, Millcroft Golf Club, shopping, dining, and major highways. This is the best value luxury townhome offered in the complex!(some images contain virtual staging) (id:8999)

