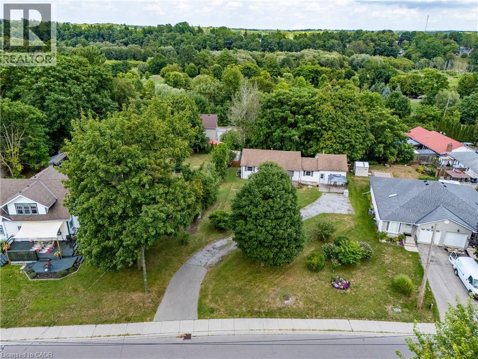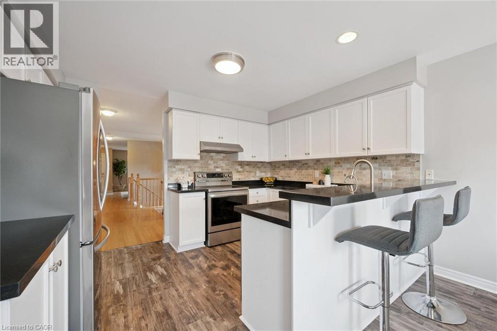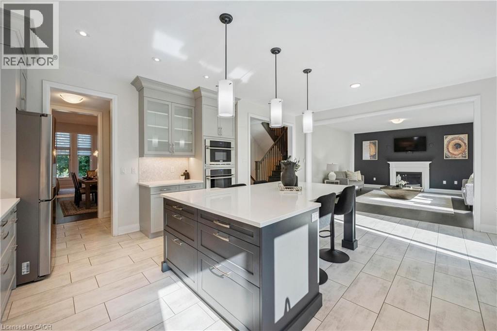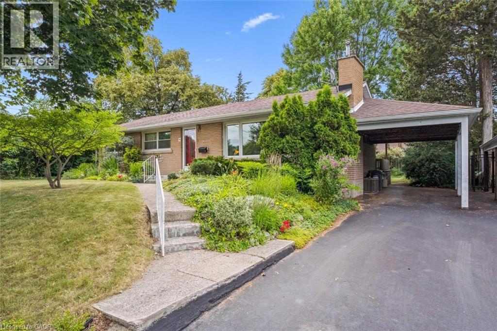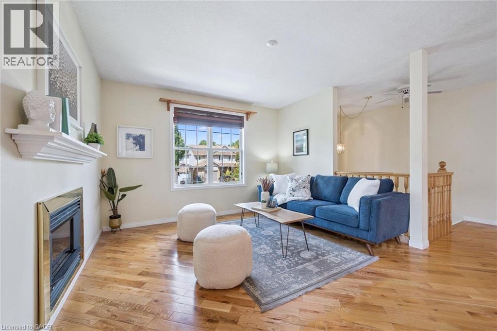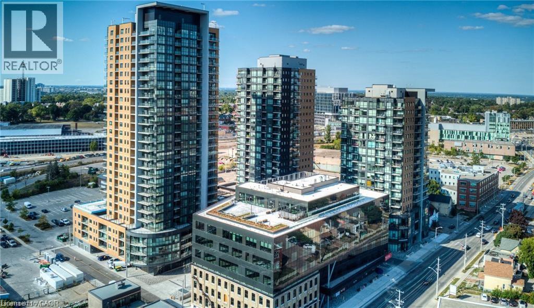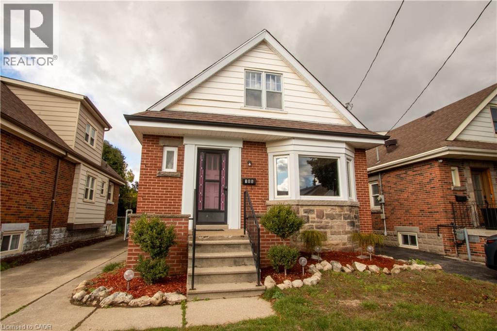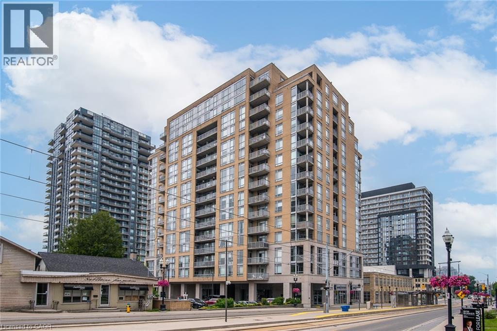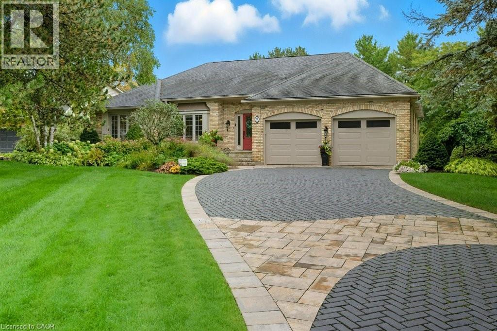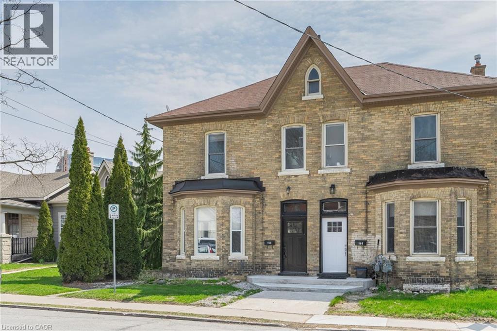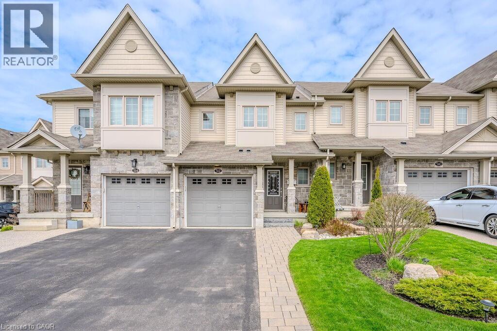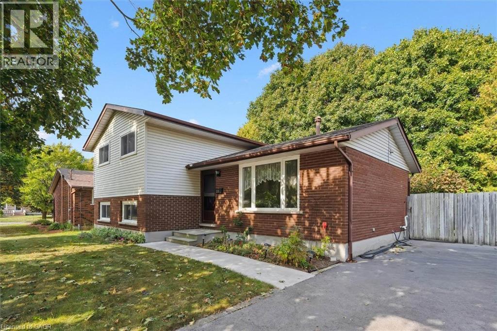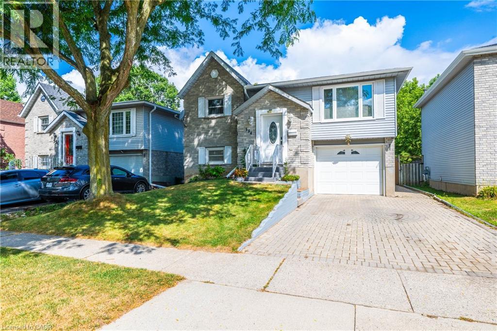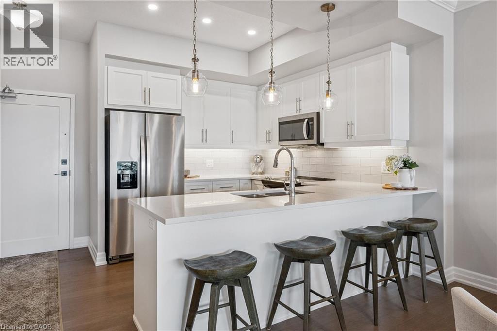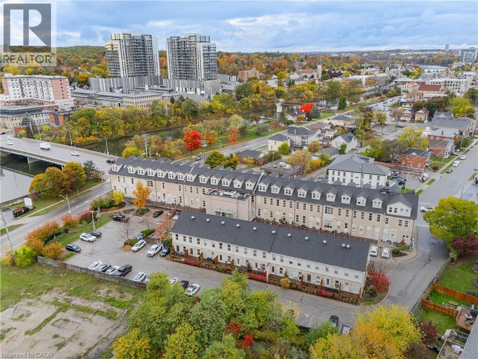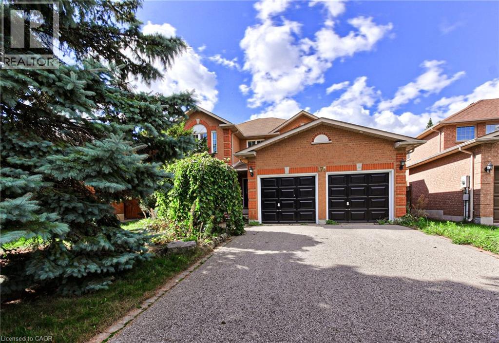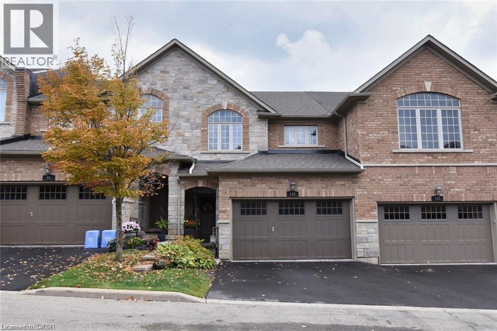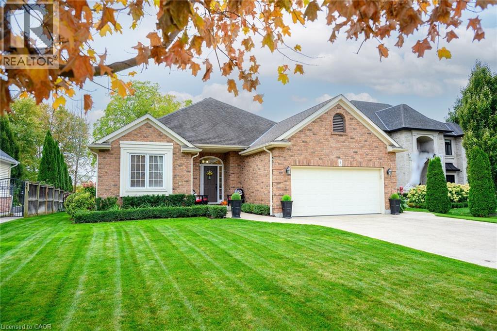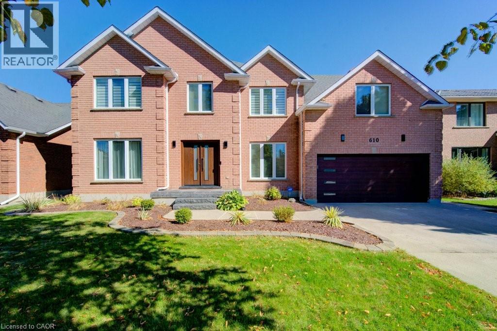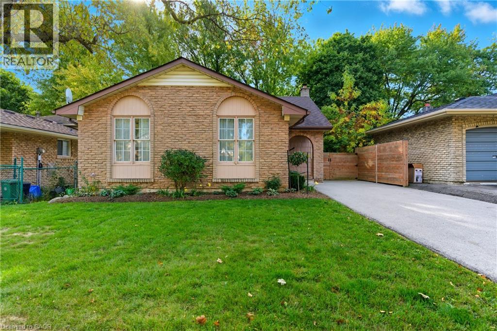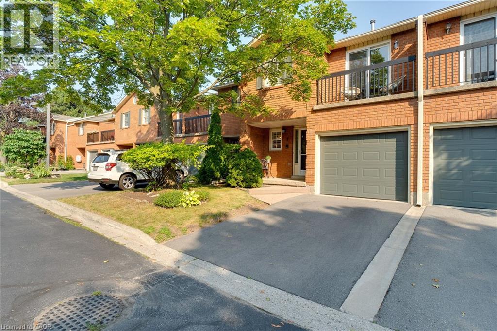602 St Andrew Street
Port Dover, Ontario
Welcome to 602 St. Andrew Street in Port Dover, a mid-century bungalow set back from the road with a long curved driveway and spacious front yard. This home offers 2 bedrooms, a 3-piece bath, and a bright sunroom off of the kitchen, main floor laundry and central heat/air conditioning, creating a comfortable and functional living space. The former garage has been converted into a workshop/studio but could quite easily be changed back for garage use if desired. Outdoor living is well supported with decking across the front and 2 metal gazebos, an additional large deck on the back, and a private backyard with the perfect balance of sun and shade. Situated on a residential side street in downtown Port Dover, this property is a hop, skip and a jump around the corner to the Lynn Valley Trail and Silver Lake Park, and within walking distance to shops, the library, theatre, restaurants, community centre, arena, and the beach. Don't let this one get away! Click the listing links to see the video and virtual tour, then call to arrange your private showing! (id:8999)
98 Schroder Crescent
Guelph, Ontario
Beautifully renovated FREEHOLD townhouse bungalow tucked into Guelph’s desirable east end! This rare gem blends the ease of main-floor living W/stylish updates & zero condo fees—dream come true for downsizers, professionals or anyone craving low-maintenance comfort. Homes like this don’t come up often, don’t miss your chance to call it home! Step inside to gleaming hardwood beneath a flood of natural light in spacious living room. Open-concept dining area sets the stage for family dinners & casual entertaining. Renovated kitchen in 2023 shines W/white cabinetry, granite counters & stone backsplash. Breakfast bar is perfect for casual bites & eat-in dining area opens onto upper deck. On the main floor you’ll find 2pc bath W/convenient laundry right beside. Spacious primary bdrm with 3pc ensuite W/sleek vanity & W/I glass shower. Finished W/O bsmt delivers versatile living: large rec area W/sliding doors to backyard plus an office, add'l bdrm & 4pc bath—perfect for guests, hobbies or multi-purpose use. All bathrooms upgraded in 2023 giving home a fresh modern feel. Unwind in fully fenced backyard W/professionally landscaped gardens & paved patio that’s perfect for relaxing & entertaining. With an upper deck & lower patio this space offers 2 levels of enjoyment whether you’re soaking up sun, dining W/friends or enjoying green surroundings. Exterior deck & stairs re-stained in Aug 2025 so you can enjoy a fresh updated space. Front porch & attached garage provide curb appeal & practicality W/ample driveway parking. Just steps from trail along Hadati Creek & short walk to Peter Misersky Park including off-leash dog area—outdoor enthusiasts & pet owners alike will feel right at home. Downtown shops, dining & services are just mins away. Mechanical updates: furnace & AC 2020, owned HWT 2021 & water softener 2025. Combining thoughtful updates, functional design & prime location this bungalow-style townhome delivers carefree living in a vibrant highly walkable neighbourhood! (id:8999)
72 Ferndale Avenue
Guelph, Ontario
Welcome to 72 Ferndale Ave, beautifully renovated, 5-bdrm brick bungalow complete with a fully LEGAL 2-bdrm basement apartment that’s ready to help offset your mortgage or generate rental income! Newly painted inside, this home features gleaming luxury vinyl plank flooring & recessed pot lighting that illuminate the expansive open-concept living & dining area. Massive picture window floods the space W/warm natural light, creating an inviting ambiance from the moment you walk in. Kitchen is bright & modern W/crisp white cabinetry, tiled backsplash, mostly S/S appliances & eat-in dining nook. Main level offers 3 generous bdrms all with new flooring, abundant closet space & large windows. Stylish 4pc bath showcases brand-new oversized vanity W/quartz counters & contemporary tiled tub/shower surround. Convenient main-floor laundry adds to comfort & functionality of this home. Downstairs discover the highlight: spacious fully legal 2-bed basement suite W/private laundry & separate entrance. It includes a full kitchen W/white cabinets, spacious living/dining area accentuated by new pot lighting & 2 sizable windows, 2 well-appointed bdrms W/ample closets & chic 3pc bath featuring sleek vanity & marble-style tiles. Whether you're welcoming in-laws, hosting guests or generating consistent rental income, this thoughtfully designed space adds incredible versatility & long-term value. Outside the oversized driveway accommodates up to 4 cars while the fully fenced backyard is lush with mature trees—an ideal safe haven for kids & pets to play freely. A handy shed adds extra storage. Located just mins from everyday conveniences including plaza with Walmart, Staples, Home Depot, Canadian Tire & easy access to scenic spots like Guelph Lake & beautiful walking trails that surround it. You’re also close to parks, public transit & schools! Whether you're a growing family or a savvy investor, this turnkey home in a prime Guelph neighbourhood offers exceptional value, style & flexibility (id:8999)
31 Emeny Lane
Guelph, Ontario
Executive home W/4-bdrm + den, 3.5-bath in prestigious White Cedar Estates-one of Guelph’s most desirable & exclusive communities! Over 3250sqft of exquisitely designed living space, this elegant & welcoming home is ideal for families who value luxury, functionality & architectural detail. As you approach stone façade, front porch & 2-car garage set a tone of timeless curb appeal. Grand foyer W/soaring ceilings & oversized tile floors open to main level where natural light pours through large windows. Living room & adjacent dining area offer cathedral ceilings & large windows. Sunken den W/dramatic ceiling height offers perfect setting for home office, creative space or kids playroom. Kitchen features oversized centre island W/quartz counters & seating for 6, modern grey cabinetry, glass tile backsplash & designer pendant lighting. Top-tier appliances: B/I bar fridge, induction cooktop, prof over-range hood & dbl wall oven. Walk-through butlers pantry offers seamless flow to dining area. Sliding doors off breakfast nook open to back deck. Great room W/hardwood, fireplace & bay window. Upstairs primary suite W/wide curved bay window & W/I closet. Ensuite W/dual vanities, quartz counters, soaker tub, glass W/I shower & makeup vanity W/seating. 3 add'l bdrms offer large closets & oversized windows. 2 bdrms are connected by Jack & Jill bathroom W/dual sinks, water closet & shower. 4th bdrm has ensuite providing privacy for guests & teen. 2nd-floor laundry room W/cabinetry, quartz counters & dbl sink. Unfinished bsmt has bathroom R/Is in place & ample sqft to create more living space, gym, rec room or in-law suite. Located on quiet street W/minimal traffic this home offers peace & privacy families crave while being mins from amenities: groceries, restaurants, gym & much more! Address falls within school districts for École Arbour Vista PS offering sought-after French Immersion & Centennial CVI one of Guelph’s top-rated high schools. Convenient access to 401 for commuters (id:8999)
29 Echo Drive
Guelph, Ontario
Offered for the first time in 50 yrs! 29 Echo Dr is a charming 3+2 bdrm bungalow on sprawling 67 X 110ft lot in the heart of Guelph’s desirable Old University neighbourhood! Renowned for tree-lined streets & executive homes rich W/character, this location pairs tranquility W/exceptional convenience. Step in & discover bright & airy living room anchored by timeless brick fireplace. Oversized window floods space W/natural light & frames views of the lush front gardens creating a welcoming atmosphere. Beautiful hardwood floors carry into dining area where there’s lots of space to gather for family meals or host special occasions. Garden doors open to private backyard oasis. Kitchen offers ample cabinetry & counter space along W/large window over dbl sink overlooking the yard—ideal for keeping an eye on children or simply enjoying the greenery. Down the hall you’ll find 3 well-proportioned bdrms each W/generous closets & large windows that bring the outdoors in. 4pc main bath with shower/tub completes this level. Finished bsmt expands living space W/rec room, 2 add'l bdrms W/dbl closets & big windows plus 3pc bath & kitchenette. Whether you envision guest suite, retreat for teens or space for extended family, the layout adapts to your needs. Step outside to covered back deck & take in beautifully landscaped yard bordered by mature trees for privacy & shade. Ample room for kids & pets to play. Shed keeps tools & outdoor gear organized. Best of all the property sides onto Hugh Guthrie Park where you’ll find sports fields & peaceful trails. You’re within walking distance of downtown’s vibrant shops, restaurants, bakeries & nightlife. Spend summer afternoons strolling riverside trails or treat yourself to ice cream at the Boat House before paddling down the river in a canoe. UofG & Stone Rd Mall are just mins away ensuring you’re close to everything you need while enjoying the quiet charm of this established neighbourhood. Experience the lifestyle you’ve been searching for! (id:8999)
45 Chesterton Lane
Guelph, Ontario
Welcome to 45 Chesterton Lane, charming & spacious 2+1 bdrm, 2 bathroom raised bungalow nestled in quiet family-friendly neighbourhood! Sitting on generously sized lot, this home offers everything you need—space, comfort, natural light & beautiful backyard oasis. Whether you’re upsizing or searching for the perfect multi-generational home, this one checks all the boxes. Step inside to bright open-concept living & dining area featuring rich hardwood flooring, gas fireplace & multiple large windows that flood the space with sunlight creating a warm welcoming atmosphere. Heart of the home is the eat-in kitchen offering crisp white cabinetry with stylish glass inserts, sleek backsplash & 2-tiered breakfast bar perfect for casual dining & entertaining. Charming breakfast nook with sliding doors leads directly to sun-soaked back deck—ideal spot for morning coffee or evening relaxation. Main floor includes 2 spacious bdrms each with large windows & lots of closet space. Updated 4pc main bathroom features convenient shower/tub. Downstairs, the lower level impresses with massive rec room with 2 oversized windows & walkout access to a private lower deck & 3rd bdrm–ideal for teens, in-laws or even rental potential. Another 4pc bathroom completes the lower level. With its separate entrance, this home has serious potential for an income-generating basement apartment or in-law suite! Step outside to a backyard that feels like your own private park. Surrounded by towering blue spruce trees, tall wood fencing & mature landscaping, the yard offers 2 large decks, lush grass play area & shed for storage—perfect for pets, kids or simply relaxing in peace. Other highlights include an attached garage, dbl-wide driveway & location that’s hard to beat. Just around the corner from Peter Misersky Park featuring off-leash dog park, playgrounds & trails. Short walk brings you to several highly rated schools. Mins from convenient shopping centre with restaurants, banks, fitness, pet care & more (id:8999)
108 Garment Street Unit# 605
Kitchener, Ontario
Tower 3 at Garment Condos is the crown jewel of this development. Come and see the podium top terrace complete with a basketball/pickleball court, swimming pool, BBQ's, pet run and plenty of options to sit or lounge around. Other amenities include a party room, fitness room, yoga room and shared work spaces. You are a 2 to 3 minute walk to the LRT central station and the future transit hub. Go trains, Via trains and GRT buses are right there too. Even Victoria park is just a block away! The unit offers a spacious two bedroom, two bathroom layout with in-suite laundry. The galley kitchen features granite counters, breakfast bar and tile backsplash. All full sized appliances included. The 99 sq ft balcony offers fantastic views of the city, Victoria Park and gorgeous sunsets. Heat, AC, Water and Internet included in condo fees. Take advantage of this opportunity! Available after November 4th. **PARKING AVAILABLE at city lot behind building. (id:8999)
186 Huxley Avenue S
Hamilton, Ontario
Welcome to 186 Huxley Ave S, a charming home nestled in a family-friendly neighbourhood in East Hamilton. Surrounded by tree-lined streets, schools, parks, and close to shopping and transit, this location offers both convenience and community. Inside, you’ll find newly renovated floors and fresh paint throughout, creating a bright and inviting space ready to move in and enjoy. A sunroom at the back of the home provides extra living space filled with natural light — perfect for relaxing, entertaining, or enjoying morning coffee. Practical updates include newer windows, furnace, and air conditioning, providing comfort and efficiency year-round. Outside, the property features a detached garage, offering parking, storage, or workshop potential. This home combines modern updates with classic character in a well-established neighbourhood — a perfect opportunity for first-time buyers, families, or anyone looking to settle in a welcoming Hamilton community. (id:8999)
191 King Street S Unit# 1306
Waterloo, Ontario
Experience Elevated Living at Bauer Lofts – Uptown Waterloo. Introducing an extraordinary opportunity at Bauer Lofts: a one-of-a-kind 2-bedroom, 2-bathroom condo spanning nearly 1,800 square feet, thoughtfully crafted by combining two suites for a truly custom residence. Every detail has been carefully curated to create a space that exudes both elegance and functionality. Step inside to discover premium finishes throughout, including rich hardwood floors and a tailored lighting plan that highlights the home’s expansive layout. The centerpiece is a chef’s kitchen designed for both style and performance, featuring high-end built-in appliances, a gas cooktop, and sleek modern cabinetry. An oversized island provides the perfect spot for entertaining, casual meals, or gathering with friends, while a spacious walk-in pantry offers impressive storage and practicality. Relax or entertain on your expansive balcony with coveted southern exposure, perfect for taking in sunsets or enjoying a quiet morning coffee. The luxurious primary suite is a serene retreat, complete with custom motorized blinds, direct balcony access, and a newly renovated spa-inspired ensuite. This elegant bathroom features a double vanity, a glass-enclosed walk-in shower, and a deep soaker tub, creating a private sanctuary for relaxation. Additional conveniences include a large storage locker and two dedicated parking spaces, offering both security and ease of access. Located in the vibrant Uptown Waterloo, Bauer Lofts places you steps from fine dining, boutique shopping, and cultural attractions, delivering an exceptional urban lifestyle. This is more than a home—it’s a statement of sophistication and comfort. (id:8999)
31 Acredale Drive
Carlisle, Ontario
Exquisite Branthaven built 3+1 bedroom, 3 bathroom bungalow on beautiful, mature Carlisle street! Absolutely stunning and extensive landscaping that will truly take your breath away! The rear yard paradise includes an incredible saltwater pool with two water features, hot tub, beautiful stone work, full irrigation and is an absolute gardener's dream! The gorgeous interior has been renovated throughout with a stand out kitchen that offers a large island, quartz counters, high end appliances including a a 36 inch Thermador gas stove, pot filler and beautiful cabinetry! A spacious living room/dining room with gas fireplace and walk out to a composite deck, vaulted ceilings and two skylights, 3 bedrooms including a primary suite with luxurious ensuite, two additional good sized bedrooms and a main bathroom complete the main level! The open hardwood staircase takes you to a fabulous walkout lower level with a warm and inviting family room with gas fireplace with built-in shelving, a large office, a fourth bedroom, a full bathroom, a large games room with bar area, a sauna and a lovely laundry with walk-out! Adding a kitchen to this home would create an ideal multi-generational opportunity! Additional features of this home include hardwood throughout upper and lower level, crown moulding, updated furnace and a/c, updated stone driveway, two sheds and incredible curb appeal! A timeless residence with pride of ownership evident throughout! (id:8999)
103 Surrey Street E
Guelph, Ontario
Welcome to 103 Surrey St E, a beautifully renovated century home nestled in one of Guelph's most desirable locations, just a short stroll from the vibrant downtown! This 3-bedroom gem is the perfect blend of historic charm & modern updates! Upon entry, you're greeted by a bright & airy living room, featuring solid hardwood floors & multiple windows that flood the space with natural light. The living room flows effortlessly into a spacious dining room, ideal for hosting family gatherings or dinner parties with friends. The eat-in kitchen is a showstopper with fresh white cabinetry, a beautiful backsplash & stainless steel appliances. The charming wainscoting adds character & direct access to the deck makes outdoor entertaining a breeze—perfect for BBQs with friends & family. Upstairs, you'll find 3 spacious bedrooms, all with hardwood floors, high baseboards & large windows that invite abundant natural light. The modern 3-piece bathroom features a sleek vanity & convenient stackable laundry. With room to add a 4th bedroom & zoning that allows for future possibilities, this home offers incredible flexibility! The property also includes a detached garage at the back, perfect for additional storage or parking. The home has been mechanically updated, including a newer furnace, wiring, windows & plumbing, along with cosmetic upgrades such as the kitchen, bathroom & flooring. This property’s location is unbeatable. It’s just a short walk to downtown Guelph offering an array of restaurants, boutique shops, nightlife & more. For commuters, the GO Train station is within walking distance. You’re also just steps away from the University of Guelph, making it ideal for students or parents of students. Local gems like Sugo on Surrey & Zen Gardens are at your doorstep! (id:8999)
512 Northbrook Place
Kitchener, Ontario
Immaculate freehold 3 bed 4 bath townhome located on a low traffic cul-de-sac situated in a quiet family oriented neighborhood within walking distance to schools and all amenities! The stunning open concept layout has recently been completely upgraded featuring crown molding throughout, granite counter tops in kitchen and baths, hardwood and ceramic flooring and fully finished basement with newer furnace, air conditioner/heat pump (2022). Professionally landscaped 212' lot, private deck, garden shed for extra storage, new roof, new washer/dryer, and backs directly onto Strasburg Creek Natural Area. With almost 2,000 square feet of finished space all that is left to do is place your furniture and enjoy. This home truly shows AAA+! Join me for a public open house on Sunday, October 26th from 1 to 4:00 pm. (id:8999)
33 Hastings Boulevard
Guelph, Ontario
Welcome to 33 Hastings Blvd, inviting 3-bedroom side-split on massive 57 X 176 lot backing onto greenspace nestled on serene mature street in one of Guelph’s most tranquil neighbourhoods! As you enter beautiful hardwood floors guide you into bright living room, where a large picture window frames views of the front yard & lets natural light pour in. The dining room flows seamlessly, perfect for family dinners or gathering with friends & sliding doors lead to oversized deck that overlooks lush backyard shaded by mature trees. Kitchen offers generous cabinetry & countertop space, with double sink perfectly positioned beneath a window overlooking the lush backyard—so you can keep an eye on your children while they play. Two of the 3 upstairs bedrooms also feature hardwood floors, offering cozy comfort & good storage with ample closets. 4pc bathroom has a large vanity & shower/tub combo. Downstairs, the finished lower level adds big value: a large family room with abundant natural light, warmed by a gas fireplace plus a 2pc bath—ideal for guests or casual downtime. This home features a brand new furnace & AC offering comfort & energy efficiency year-round. Step out to your own private outdoor retreat—fully fenced & surrounded by mature trees, this expansive backyard offers the perfect blend of sunshine & shade. Whether it’s weekend BBQs on the deck, kids running free on the lawn or simply relaxing with a glass of wine, this is where your best memories will be made. The expansive lot offers rare potential to build a detached garage, workshop or even an income-generating ADU—opportunities like this are hard to come by in such a peaceful established neighbourhood! Just around the corner, enjoy Carter Park’s trails & playground and you're steps from Ottawa Crescent Public School. Also nearby is École Guelph Lake PS, a new French-immersion school. Shopping, recreation & everyday amenities are all easily accessible, but you'll love the peace & quiet of life on Hastings Blvd! (id:8999)
334 Sekura Street
Cambridge, Ontario
Step into a place where elegance meets everyday living. Attention Young Families-This Meticulously Maintained Bungalow Tucked On A Quiet Street Offers a Perfect Blend of warmth, Functionality and Redefined Style. This Beautiful 5 bedrooms, 2 full bathrooms, including Finished Walkout Basement has hardwood flooring on main floor living, common area and basement. What More Could You Ask For? Upgraded kitchen with new appliances (Fridge and gas range)-2023, New Carrier Energy efficient heat pump (AC) and furnace with latest Eco Bee controller-2023 (Owned with 10 yrs parts and labor warranty), roof 2020- With 50-year Shingles, Water Softener 2021, new LG Washer-2024, Upgraded light fixtures with pot lights on both floors, New Eves 2020, Plus a Carpeted, heated and cooled insulated finished garage. Enjoy your evenings on this large, fully fenced, pool-sized lot with no rear neighbours. The backyard offers Stone Patio-2024, Stone Fireplace sitting area-2024 and a wide deck perfect for entertaining. Surrounded by parks, biking trails, public transit, walking distance to both public, catholic elementary and high schools plus only a 3-minute drive to the 401! Whether you're looking for to grow your family, find your forever home or invest in comfort and style, this property is more than just a house-it's a place to create lasting memories. (id:8999)
2060 Lakeshore Road Unit# 405
Burlington, Ontario
AFFORDABLE LUXURY ON THE WATERFRONT! Beautiful one bedroom condo, with high end finishes, located in the prestigious Bridgewater Residence. Bridgewater is waterfront living at its finest. Exceptional amenities include a huge 8th floor outdoor terrance with BBQs and spectacular views of Lake Ontario. Other amenities include 2 fitness centres, party room with billiards and piano, spa like indoor pool, boutique style lobby with 24 hour concierge , direct access to Isabells restaurant, Pearl Cafe and the Pearle Hotel. Enjoy monthly social events and get togethers. Located directly on the gorgeous Waterfront Trail on Lake Ontario, along the Brant Street Pier and Spencer Smith Park. The condo features beautiful sunrises from the East facing balcony. Open concept living room /dining room/ kitchen. The kitchen features beautiful white cabinetry, huge island and Thermador appliances. The kitchen/ dining room/ living room area is pretty spacious, with room for more furniture and flexible configuration. Heated floors in the 4 piece bathroom; bedroom features a large double closet. Beautiful trim work throughout. Located in the heart of Burlington, walkable to vibrant shops and a variety of many restaurants. Included are one underground parking spot and one storage locker (both are owned). Book your showing today. (id:8999)
1880 Gordon Street Unit# 1010
Guelph, Ontario
Welcome to 1010-1880 Gordon St, elegant 1-bdrm + den condo perched high above Guelph’s sought-after south end! From the moment you step inside, you’re greeted by expansive wall of windows framing panoramic views of lush treetops & the city skyline—an inspiring backdrop for everyday living. Meticulously designed W/upscale finishes, this modern suite exudes comfort & sophistication. Soaring ceilings & wide-plank engineered hardwood floors create an airy sun-drenched ambience that flows seamlessly through the open-concept living space. Relax by sleek B/I fireplace in living room or step onto private balcony—perfect retreat for morning coffee or unwind while taking in beautiful city views. Gourmet kitchen features crisp white cabinetry, gleaming quartz counters, classic subway tile backsplash & premium S/S appliances. Oversized breakfast bar accented by stylish pendant lighting, invites casual dining & entertaining. Retreat to spacious primary bdrm where floor-to-ceiling windows deliver the same breathtaking vistas & fill the room W/natural light. Luxurious 4pc bath W/oversized vanity, quartz counter & deep soaker tub surrounded by marble-inspired tile. Elegant French doors reveal versatile den—ideal as home office, guest room or creative studio. Thoughtful storage solutions include large W/I closet in entryway & large pantry off the dining area keeping everything organized & within reach. Residents enjoy impressive array of amenities: state-of-the-art fitness centre, golf simulator lounge W/bar, entertaining spaces W/full kitchen & billiards, guest suite & landscaped outdoor terrace. Underground parking for yr-round convenience . Steps to Pergola Commons where you have access to everyday essentials—groceries, cafes, restaurants & shops plus quick connections to 401 for commuting. Whether you’re picking up fresh produce, meeting friends for dinner or exploring nearby parks & trails, this vibrant neighbourhood has it all! Experience the elevated lifestyle you deserve (id:8999)
25 Concession Street Unit# 201
Cambridge, Ontario
This Stunning One of a Kind Corner Penthouse Loft is one of the larger Lofts in the Waterloo area and is located at the edge of the Grand River & offers Soaring 2 Story Ceilings with Oversized Windows That Flood The Home With Natural Sunlight. Original Wood Beams ,Gorgeous Stone Walls Give A New York City Vibe To this fabulous space, wood floors on main level with in floor heating, upgraded Kitchen offers Quartz Countertops, ss appliances, tile backsplash under vallance lighting & Seating For 4 At The Breakfast Bar, dining room offers custom cabinets with pantry quartz countertop & b/I wine fridge, cozy gas fireplace in Living room, Upstairs You Find A Large 2-Room Primary Suite With A Sitting Area, vaulted ceiling & custom Closet, 3 piece ensuite bath with quartz counters & large glass shower, both upper level bathrooms have heated towel racks, Spacious 2nd Bedroom, Den Area That Works Great As A Home Office. Explore downtown's delights from artisanal coffee shops to chic boutiques, restaurants shopping & cultural experiences at Gaslight District. Live music events are just steps away. Surrounded by scenic walking trails breathtaking views of the Grand River, this home invites you to enjoy luxury living at its finest & more! (id:8999)
19 Guelph Avenue Avenue Unit# 308
Cambridge, Ontario
Welcome to Riverbank Lofts, a boutique historic stone conversion on the Speed River in the heart of Hespeler Village. This rare corner unit offers luxury with 12' ceilings, exposed beams, and oversized windows showcasing river, pond and waterfall views. Featuring 2 bedrooms with private ensuites, a powder room, and a show-stopping 18' island kitchen with built-in appliances, servery, and pantry. High-end finishes include European white oak flooring, heated floors in baths and laundry, custom built-ins, automatic blinds, and designer lighting. One of only three units with a private river-view balcony and a 2-car garage. Enjoy amenities like a fitness centre, common lounges, bike storage, and direct access to trails and the river. Steps to shops, restaurants, and cafes, with easy access to Hwy 401-this is elevated loft living in one of Cambridge's most desirable locations. Virtual tour and some photos are staged. (id:8999)
175 Rhodes Circle
Newmarket, Ontario
Spacious detached 2-storey home available in a desirable Newmarket community, offering approximately 2,322 sq. ft. of above-grade living space with 4 bedrooms, 3 bathrooms, and a double attached garage on a 44 X127 ft lot. The home features a functional layout with large principal rooms. Exterior highlights include a generous lot and double driveway, while the interior offers 1209 sqft of an unfinished basement, parquet flooring on the second floor. Ideally located in one of the better areas of Newmarket, close to schools, parks, shopping, and major highways. (id:8999)
101 Oakhaven Place
Ancaster, Ontario
Beautifully maintained 3-bed, 3+1 bath home with a bright, open layout and finished basement. The main floor features hardwood flooring, a spacious kitchen that flows into the living and dining areas. Upstairs, the primary suite offers a walk-in closet with a private ensuite, two additional bedrooms with a 4 piece bathroom to share. The finished basement adds a versatile rec-room, bathroom and ample storage. The backyard patio is perfect for relaxing, bbq'ing or entertaining with friends. Close to schools, parks, shopping, and major highways, this home delivers comfort and convenience in a sought-after neighborhood of Ancaster. (id:8999)
8 Bacon Lane
Fonthill, Ontario
Luxurious Custom Built, 2+1 Bedroom Brick Bungalow! Located in one of the most desirable areas of Fonthill among other luxury homes & only steps to Steve Bauer trail. This exquisite home boasts a modern, open concept design with soaring ceilings on main level. Numerous recent updates with premium craftsmanship are evident throughout this elegant home. New (2022) gourmet kitchen open to great room with abundant cabinetry, large island, Quartz counter tops and backsplash, porcelain floors, 7 new kitchen appliances. Great room with cathedral ceiling, hardwood floors & gas fireplace. Gracious dining room with vaulted ceilings. New (2022) main floor laundry cabinets & sink. New washer & dryer (2025). Spacious primary bedroom with 5-piece ensuite bath and walk-in closet. Open staircase to newly finished lower level (2022) leads to bright rec room, bedroom, 3-piece bath, hobby room. Kitchenette/bar with sink, dishwasher & bar fridge. Fruit cellar. Glass doors from kitchen leads to very private backyard oasis (New 2025) complete with gazebo, large custom shed, expansive concrete patio & manicured grounds. OTHER FEATURES INCLUDE: 200 amp service, c/air & furnace (new 2020), sprinkler system, back-up Kohler generator. Great room wall-mounted tv, primary bedroom wall-mounted TV. Garage door opener, all window treatments. Rare opportunity to own a highly upgraded, move-in ready custom home in exclusive location with walking distance to trails, shopping & parks. Only minutes to vineyards in Niagara’s wine region, golf courses, fine dining & easy highway access. (id:8999)
610 Stonebury Crescent
Waterloo, Ontario
The search for your 'Forever Home' can be fulfilled here in the Colonial Acres area of Waterloo. Superb location with custom-styled homes, wide private lots, treed courts & low traffic crescents. Walking trails plus access to Conestoga Mall & restaurants are nearby. The home offers 5 above-ground bedrooms & 4 bathrooms. The bedroom level bathrooms were fully renovated in 2021. Main floor office! A separate walk-up entry from the basement is accessible from the side door or through the garage, which is perfect for a potential rental or business. The front stone steps & porch complement the walkways and the rear stone raised patio, which features night lighting & sitting walls. The dinette features a custom, tall, modern window design. Quality hardwood floors plus some tile flooring offer carpet-free rooms on the main & bedroom levels. Newer above grade windows in 2020, roof shingles 2015, upgraded attic insulation 2021, AC & water heater 2019 plus water softener 2024 are quality improvements. The family room vaulted 22-foot ceiling with two skylights & modern pot lighting brings plenty of natural light into the room and the upper balcony on the second floor. The kitchen features granite counters with matching backsplash, an angled centre island, computer desk, & wall pantry cabinets. There is plenty of counter space for cooking while still engaging with those in the dinette or family room. Teenagers will gravitate to the finished basement. Easy walking distance & a short drive to Conestoga Mall, RIM Park for athletics, plus the East Branch Library. You can travel to the Region of Waterloo airport in about 25 minutes or Pearson Airport in about an hour & 15 minutes. The University of Waterloo, Wilfrid Laurier University & Conestoga College can be reached with nearby bussing or by the ION station at Conestoga Mall. Golfing enthusiasts will enjoy a challenging round at Grey Silo Golf Course. Principal rooms are virtually staged. (id:8999)
7 Farmer Court
Hamilton, Ontario
Welcome to 7 Farmer Court, Hamilton! Nestled on a quiet court in one of the West Mountain’s most desirable and mature neighbourhoods, this charming 4-level backsplit offers space, character, and incredible potential. Featuring 3 bedrooms, tons of living space & a separate entrance, this home is ideal for families or those looking to create a versatile multi-generational setup. The main level boasts a spacious living room filled with natural light, a formal dining area perfect for entertaining, and a bright kitchen with room to customize. Upstairs, you’ll find three generous bedrooms, including a large primary suite, along with a full 4-piece bath. The lower level offers a cozy family/rec room complete with a wood-burning fireplace, a 2-piece bath, and direct access to the backyard through a separate entrance—creating great potential for an in-law suite or secondary unit. The unfinished basement provides ample storage and the opportunity to expand your living space even further. Enjoy a private, fully fenced backyard surrounded by mature trees—perfect for family gatherings and quiet evenings outdoors. Located minutes from parks, schools, shopping, public transit, and with quick access to the LINC, 403, and downtown Hamilton, this home combines convenience with classic West Mountain living. Don’t miss your chance to make this beautiful property your own! (id:8999)
1205 Lamb's Court Unit# 7
Burlington, Ontario
Welcome to this gem presenting the opportunity to buy the best of location and lifestyle in South Burlington’s sought after Maple neighbourhood. This all brick Enclave Townhome offers 3 bedrooms and 2.5 baths with approximately 2300 total square feet of living space. The bright main level features a convenient half bath, cozy gas fireplace, and kitchen featuring granite countertops and abundant cabinetry—perfect for relaxed daily living or entertaining guests. Enjoy your morning coffee and unwind in the evenings on the patio which backs onto a generous green space—your own private oasis. A charming curved oak staircase leads to the upper level with skylight and 3 spacious bedrooms. The primary suite boasts an expansive walk-in closet, a 3 piece ensuite, and floor to ceiling windows with sliding doors that open to a balcony—your personal retreat. The bright fully finished basement presents endless possibilities such as home gym or as recreation room for family fun and includes cold cellar and laundry area. Exceptional features of this home include California Shutters and hardwood floors, intercom system, ample storage and freshly painted throughout (2025). Upgrades include Patio (2022), Furnace (2021), Owned Hot Water Heater (2021), Basement Insulation and Luxury Vinyl Flooring (2021), Attic Insulation (2021), Roof Shingles (2019), Kitchen (2018), and AC (2016). Well maintained complex and unit with energy efficiency ensuring piece of mind for years to come. A low condo fee provides worry free maintenance of exterior building (windows, doors, roof), lawn service (grass cutting and leaf raking) and snow removal (driveways) covered by the condo corporation. Ideally situated close to Mapleview Mall, Maple Park, Thorpe Park, Joseph Brant Hospital, highways, public transit (bus, GO), downtown and Lake Ontario. Don’t wait to book your private tour of this rarely offered Enclave Townhome. (id:8999)

