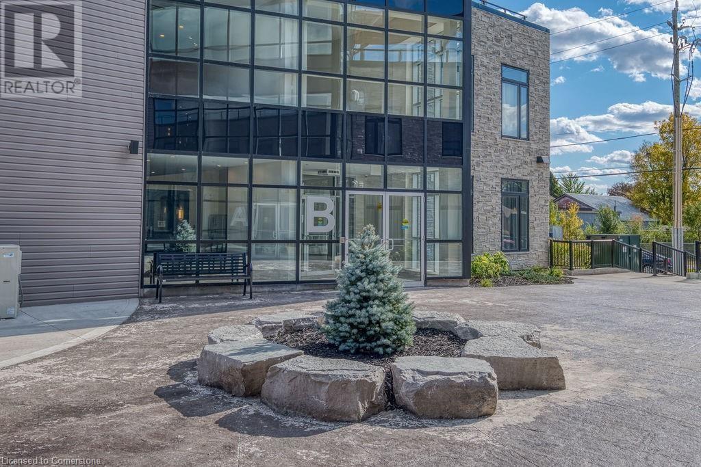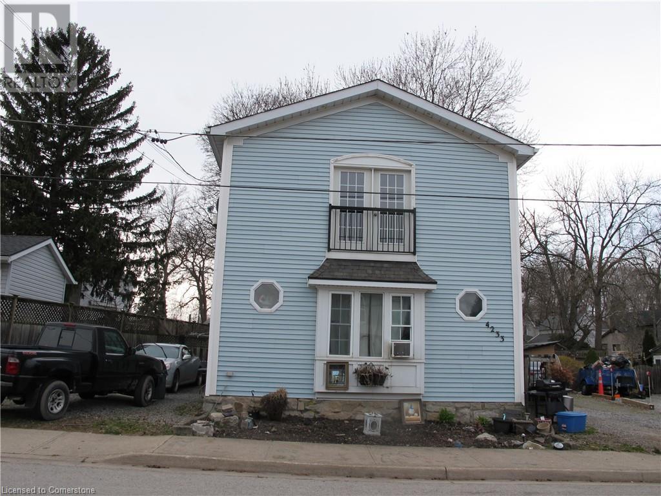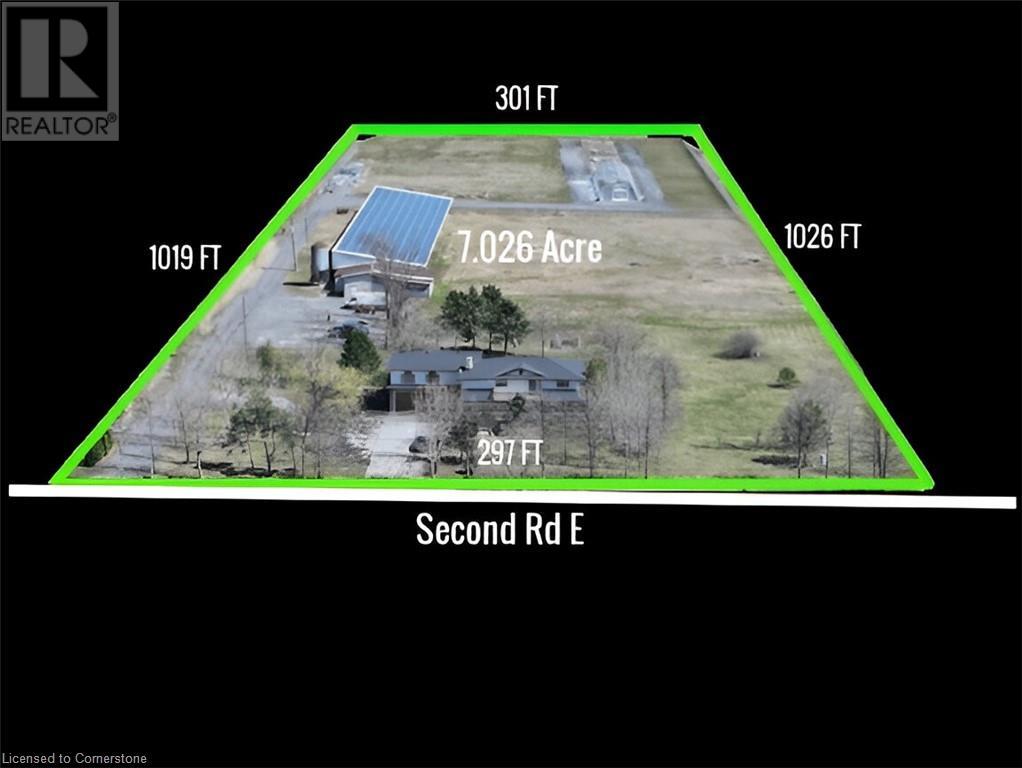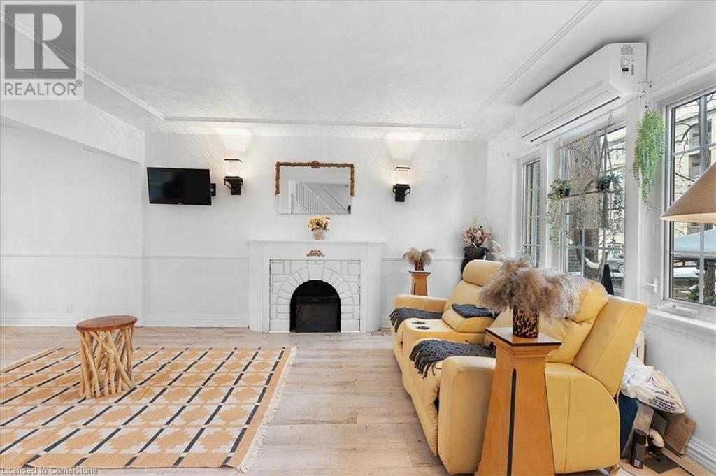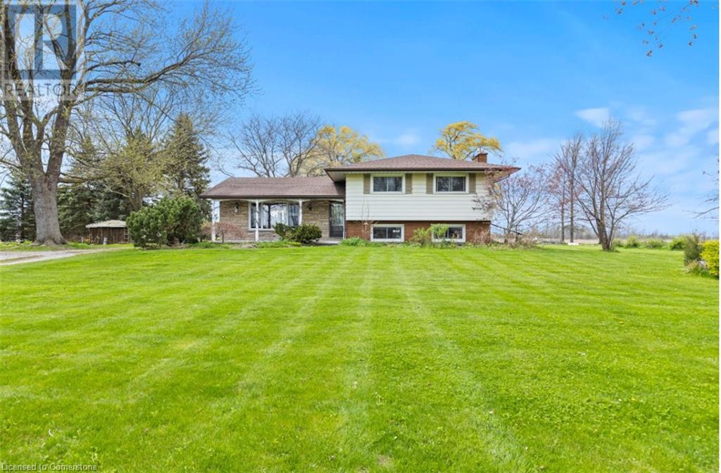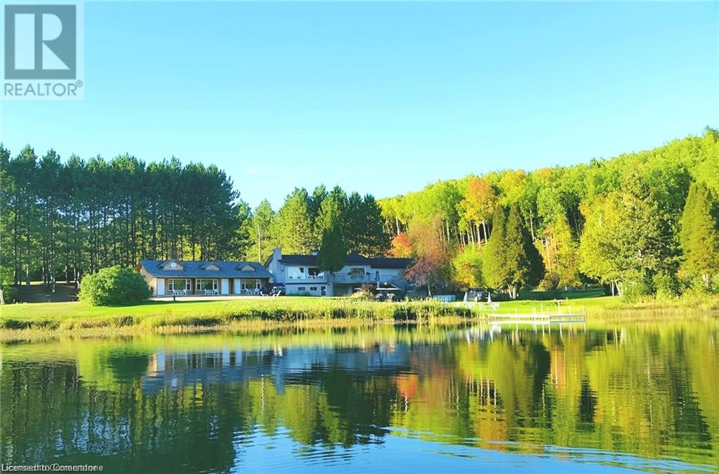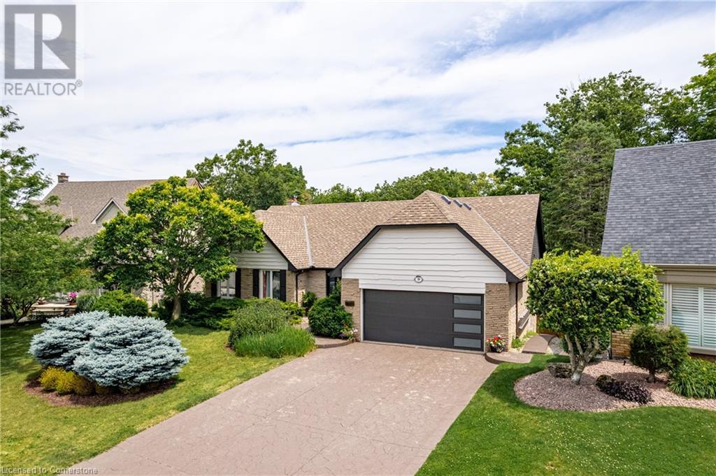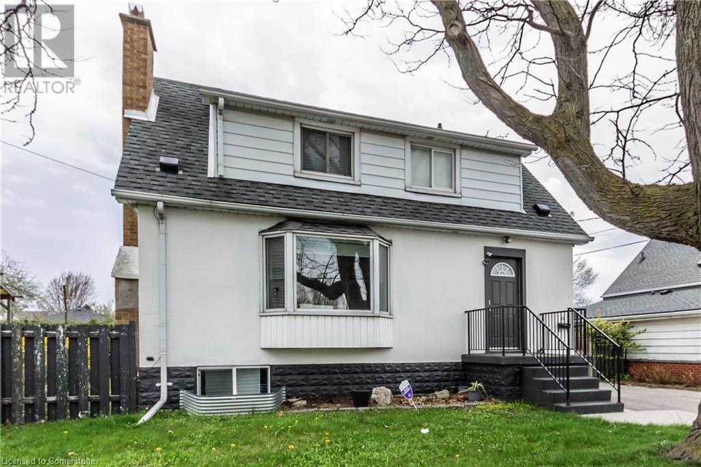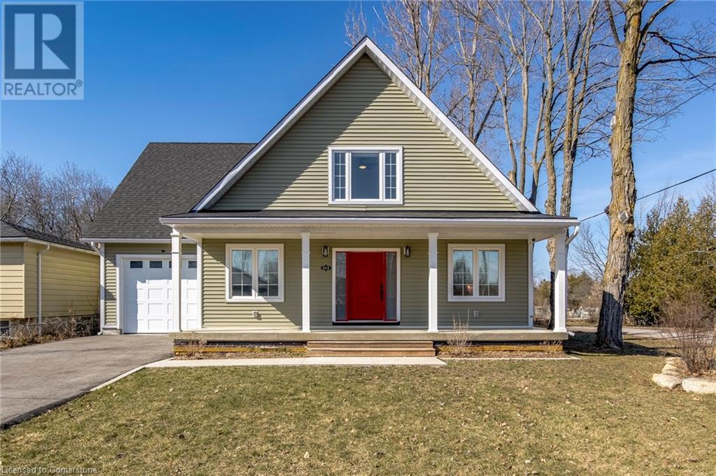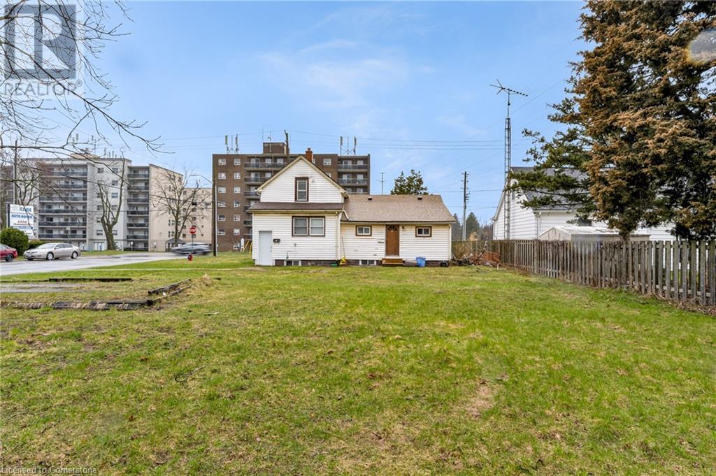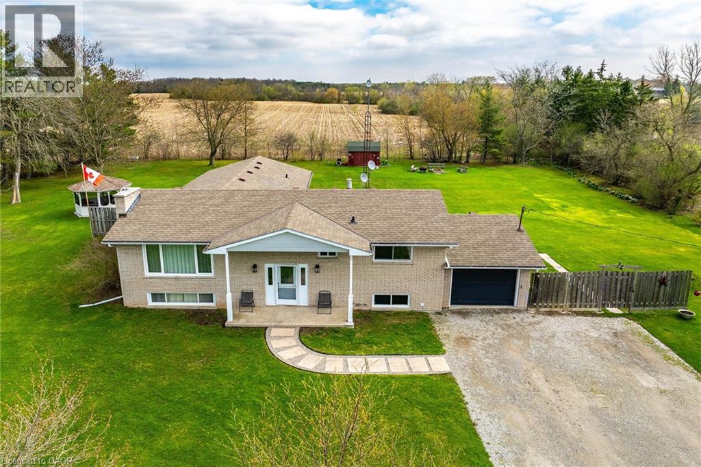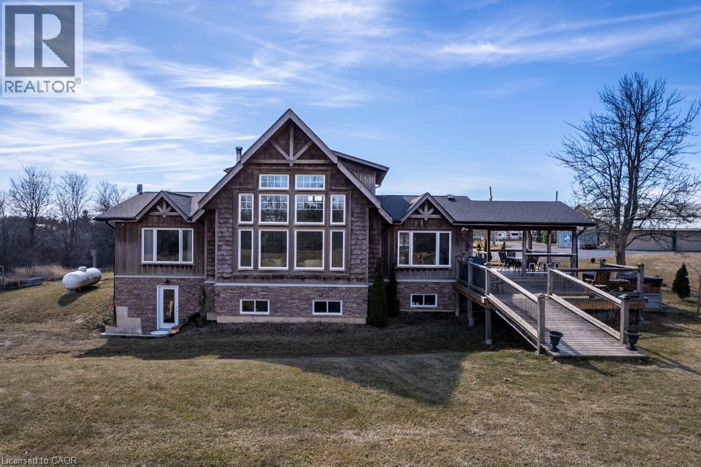85b Morrell Street Unit# 112
Brantford, Ontario
Fantastic opportunity for investors & first-time buyers! Welcome to this stylish 1-bedroom + den condo in the heart of Brantford’s desirable Holmedale community. Featuring a modern loft-inspired design, this unique unit blends contemporary flair with everyday functionality. The spacious den offers versatility—perfect as a home office, guest room, or creative space. Whether you're looking to enter the market or expand your investment portfolio, this property delivers both affordability and rental potential in a prime location. Don’t miss your chance to own this distinctive and flexible living space. Schedule your showing today! (id:8999)
4233 May Avenue
Niagara Falls, Ontario
Great opportunity. Fantastic 2-storey Duplex Close to future Go station.Convenient to bus terminal,restaurants, shopping, whirlpool bridge and more. Main floor unit features 2-bedroom, 2- bath. Upper second floor unit features 1-bedroom with balcony full bath and kitch. Gas fireplace in family room.Basement with bath kitch and bedroom. All units have in-suit laundry.Detached double car garage. Also two driveways for ample parking. 3-hydro meters. Come and enjoy all the amenities that Niagara Falls has to provide. (id:8999)
96 Second Road E
Hamilton, Ontario
Rare 7-Acre Income-Generating Farm — Future Urban Edge of Hamilton! Incredible opportunity to own a revenue-producing farm just steps from Hamilton’s urban expansion zone — With the possibility of city sewer and water services being installed soon! Perfect for investors, entrepreneurs, or anyone seeking a self-sustaining property with major upside. Land & Buildings: • 7 Acres | 3,700 ft² 4-Bedroom Home | 9,250 ft² Barn | 150kW Solar Roof Project • Dual driveways and ample parking. Multiple Income Streams: A. Greenhouse Operation: 7 greenhouse permits (1 built, 2 foundations ready), fenced zone with year-round asphalt driveways, all structural components included B. Chicken Processing Facility: 2,000 ft² licensed processing area, TRQ-eligible under CUSMA/WTO/TPP, ~$100,000/year income potential C. Solar Energy: FIT1 project generating ~$125,000/year at $0.713/kWh, contract secured until Oct 2035 — 10.5 years of guaranteed income D. Additional Rental Income: 7,000 ft² of indoor storage space inside the barn — perfect for leasing to farm businesses or storage needs. The Home: Spacious 4 Bedrooms | 2.5 Baths | 2 Kitchens (ideal for multi-gen living or farm staff), antique marble fireplace, hardwood/tile floors, bonus room above garage, new roof (2024). Water & Utilities: City water delivery (cistern), septic system, and two 50-ft deep wells (house irrigation + barn automation). Future Growth: Located directly along Hamilton’s official expansion boundary — ready for major appreciation as urban development moves closer. ? Bonus: The senior and experienced owner is willing to fully train the new buyer in all aspects of the business and property management — hoping to pass on his legacy and see this thriving operation grow even stronger. Ideal for: Investors, commercial farmers, poultry processors, greenhouse operators, and lifestyle buyers seeking a rare blend of income and long-term growth. (id:8999)
719 Kingston Road
Toronto, Ontario
Experience the ultimate blend of city living and serene escape in this stunning home in the Beaches. This charming home offers modern ugrades and an outdoor paradise perfect for creating lifelong memories. Picture yourself relaxing in the backyard oasis with a Jacuzzi, sauna, and Tiki bar - an etnertainers delight that can easily double as your own private retreat. The finished basement provides extra space for recreation or relaxation, while the spacious yard, complete with hydro and ample storage invites endless possibilities. The rear laneway with parking for three cars- a rare gem in the city- and zoning for future expansion offers flexibility and future potential. Just minutes to downtown, the beach, parks, trails, and Queen Street's vibrant shops and cafe's, this home combines convenience with a lifestyle that feels like a permanent vacation! Dont miss the chance to call this serence escape your own. (id:8999)
488 Townline Road
Niagara-On-The-Lake, Ontario
Discover the peace and beauty of country living with this exceptional property, set on just over 30 acres of rich, scenic land. Whether you're dreaming of cultivating your own garden, starting a hobby farm, or simply enjoying wide-open spaces, this property offers endless possibilities. The land itself is a gardener's paradise-boasting fertile soil and ample sunlight, perfect for growing everything from vegetables and herbs to fruit trees and flowers. There’s room here to truly live off the land, all while enjoying the quiet rhythm of rural life. At the heart of the property sits a well-maintained 4-level sidesplit home, designed with comfort and functionality in mind. Spacious and full of character, it offers flexible living arrangements for families, guests, or even a potential rental suite thanks to the separate entrance. The home provides privacy without isolation, and every level offers cozy corners and open spaces to suit a variety of lifestyles. Step outside, and you’re greeted by breathtaking views of rolling hills, tree-lined edges, and open skies. Whether you're sipping coffee on the porch, exploring your acreage, or watching the sunset paint the landscape in warm tones, this property invites you to slow down and soak in the serenity. This is more than a home-it’s a retreat, a lifestyle, a fresh start. If you’ve been searching for the perfect blend of space, comfort, and natural beauty, you’ve found it. (id:8999)
2937 Old Barry's Bay Road
Madawaska, Ontario
A truly stunning property near Algonquin Provincial Park! This private 152.7-acre retreat consists of two separately titled parcels—145 acres and 7.7 acres—both zoned for Tourist Commercial use. Both parcels must be sold together. The fully renovated (2022) lakeside clubhouse features two bedrooms and four bathrooms. Additionally, there are three private, cottage-style suites, each with a spacious bedroom/living area and a private bathroom. A two-story suite, attached to the main house, offers a bedroom, kitchen, living room, and a large bathroom, all with a private entrance. Surrounded by Pershick Lake on three sides, this secluded estate boasts 2.4 km of shoreline—perfect for fishing, canoeing, sightseeing, or future waterfront development. Once home to a 9-hole golf course and resort, the golf course closed during COVID, but the resort remains operational, presenting tremendous redevelopment potential. Located just 3.5 hours from Toronto and minutes from a fully serviced town, this property offers peace, privacy, and breathtaking lake views from every room—each with its own private deck. Whether you envision developing residential homes, cottages, hotels, retirement residences, restaurants, cafés, marinas, campgrounds, gift shops, or revitalizing the golf course and resort, this rare opportunity is not to be missed. Contact us today to schedule your private tour—this is a place you’ll never forget! (id:8999)
39 Hilts Drive
Stoney Creek, Ontario
Discover the allure of 39 Hilts Drive, Stoney Creek – a truly exceptional bungalow where timeless elegance meets natural tranquility. Perfectly positioned on a premium ravine lot, this beautifully designed home offers a rare combination of luxurious indoor living and a resort-like outdoor escape. Step outside from the walk-out basement into your private backyard haven—featuring a cedar deck with bamboo railings, a sparkling in-ground pool, and a covered hot tub. Whether you’re entertaining guests or enjoying a quiet evening, this setting offers unmatched serenity and comfort. Inside, sophistication unfolds throughout the main floor. The expansive primary suite is a true retreat with a walk-in closet and a spa-inspired ensuite showcasing a glass shower, pebble tile flooring, and upscale finishes. The heart of the home is the impressive eat-in kitchen, complete with quartz countertops, a centre island, and generous cabinetry—perfect for everyday living and hosting. Vaulted ceilings and skylights guide you into the sunken living room, where a large bay window fills the space with natural light. At the rear, the spectacular family room boasts floor-to-ceiling windows that frame panoramic views of the professionally landscaped yard and lush ravine backdrop—seamlessly merging indoor comfort with outdoor beauty. The fully finished walk-out basement adds even more living space, including a spacious rec room, an additional bedroom, a full 4-piece bathroom, and a cozy sunken theatre room. 39 Hilts Drive is a rare opportunity to own a thoughtfully designed home that combines upscale living with the calm of nature—where every detail has been curated for a life of comfort, elegance, and escape. (id:8999)
20 West 1st Street
Hamilton, Ontario
This well maintained 3+2 bedrooms, 2 bathrooms, detached 1 1/2 storey home located in Hamilton's Bonnington neighbourhood provides over 1100 sqft of living space and sits on a spacious 50 x 105.75 lot. House comes with newer flooring and fresh paint throughout the main floor, updated bathrooms, newer roof 2019 and stamped concrete driveway installed in 2019, new concrete patio in 2019. Finished basement with separate entrance can provide ample space for families and guests. A wood burning fireplace (as is) adds coziness to the living room. Close to schools, park, place of worship, libraries and recreation centers. Accessible transportation nearby (id:8999)
340 Wardell Street
Port Mcnicoll, Ontario
Stunning 5 Year Old 4 Bedroom & 2.5 Bath Home, Loads of Curb Appeal with Large Covered Porch and Oversized Front Door. High Quality Laminate Floors Throughout, Expansive Eat-In Kitchen Featuring Trendy 2-Tone Cabinetry w/Pot Drawers, SS Appliances Including Double Wall Mounted Oven, Quartz Countertops & Backsplash, Main Floor Master Suite with Walk-In Closet, Door to Back Deck & Swanky Ensuite Complete with Clawfoot Tub, Double Vanity & Massive Tiled Shower with Corner Seat, Double Rainfall Shower Heads & Frameless Glass Shower Door. Upstairs Another 3 Bedrooms, Storage Room & 3pc Bath with Ensuite Privileges. Main Floor Living Room and Den, Main Floor Laundry/Mud Room with Inside Access to Insulated/Drywalled Garage Featuring Roughed-In Heated Floor & 100 Amp Panel. Partially Finished Basement Has Large Windows and Features Huge Rec Room with Built-In Wet Bar (R/I) & 3pc Bath Ready to be Finished, Pot Lights Throughout The House including Basement, Ceiling Speakers, Exterior Soffit Lights, Above Grade 2,320 SqFt +1,356 SqFt in Partially Finished Basement, 9' Ceilings on Main Floor & & 8’ on Upper and Lower Floors, Gas Fireplace Rough-Ins for Master, Basement & Living Room. Numerous Updates For The Last 2 Years INCLUDE Driveway, Front Porch Vinyl Soffit Ceilings & Columns, Luxury Frameless Glass Shower Doors, Air Conditioner, SS Induction Sliding Stove, Kitchen Quartz Countertops & Backsplash, Designer Light Filtering Zebra Blinds.. Move-In Ready Beautiful Family Home!! 10+++ (id:8999)
6510 Drummond Road
Niagara Falls, Ontario
ATTENTION INVESTORS AND FIRST TIME BUYERS, fully vacant LEGAL DUPLEX. Choose your own tenants and maximize rental income OR live in one unit and rent the other! Prime location at corner of Drummond & Dixon - less than 2km from Fallsview Blvd, close to public transit, highways, schools, shopping and amenities. Two side by side, self-contained units with separate entrances. Spacious 1Bed, 1Bath suite on main level. Larger 3Bed suite occupying rest of main level & all of 2nd floor featuring primary bdrm with bright windows on main level & 2 well-sized bdrms and bath on upper level. Large corner lot (53x136) provides plenty of options for future development. Lots of parking. Amazing location, close to Niagara Falls. Buy a detached, 1.5 storey legal duplex, on a large lot in prime location for the price of a condo! Multiple development opportunities await. Schedule your viewing today to see what this property has to offer! (id:8999)
328 Haldimand Rd 17
Dunnville, Ontario
This raised ranch is situated on a private and peaceful 1-acre country lot with no rear neighbours, located across from the Grand River. Designed for multi-generational families with over 3,100 square feet of finished living space, featuring a self-contained In-Law Suite or Rental Unit on the lower level. The main floor includes a rear addition comprising a substantial principal bedroom with a 4-piece ensuite, a family room with access to elevated decks on both sides, an eat-in kitchen with ample cabinetry, a spacious living room, three guest bedrooms, and a 4-piece guest bathroom. The bright and spacious lower level has wheelchair-accessible doorways, a separate entrance from the garage, a common area laundry room, one primary bedroom/family room, a spacious kitchen adjacent to a large recreation room (which can be converted into two additional bedrooms), and an updated 3-piece bathroom. Exterior features include various evergreen and maple syrup trees, a firepit, two sheds, a gazebo for relaxation, a gravel driveway accommodating up to eight vehicles plus an RV or boat, and a 16’x26’ salt-water pool for entertainment. Additional bonuses include lots of storage, recent luxury vinyl flooring, an economical septic system, 1500-gallon water cistern, 100-amp hydro panel wired for a generator, natural gas furnace and central air conditioning. This property can serve as a personal residence with an In-Law suite or an income property, allowing the owner to live in one unit while renting out the basement apartment to assist with mortgage payments. Located just 5 minutes east of Dunnville and 30 minutes south of Hamilton near Lake Erie, this versatile home presents numerous opportunities. (id:8999)
1655 Indiana Road
Canfield, Ontario
Nestled in the heart of the countryside, this 91.71 acre rural property offers the perfect blend of tranquility and modern luxury. This home is a sanctuary for those seeking a quiet and serene lifestyle. Step onto the welcoming covered front porch. As you step through the door you will immediately notice the pride of ownership. Spacious front foyer leads into the great room with a wall of north facing windows, large fireplace creating a warm and inviting atmosphere, and soaring wood ceilings. The chef’s kitchen is a gourmet's delight, equipped built-in SS appliances and ample counter space. Whether you're preparing a casual meal or hosting a grand feast, this kitchen is designed to meet all your culinary needs. Sliding doors in the spacious dining area lead to a large covered deck offering views of the expansive yard. This outdoor space is perfect for entertaining guests, enjoying a morning coffee, or simply soaking in the beauty of nature. The main floor also boasts two bedrooms, providing ease of access and convenience. The main floor laundry room is practical and efficient, while the bathroom, complete with a luxurious soaker tub, offers a spa-like retreat. The second floor is open, airy and dedicated to the primary suite, which includes a walk-in closet and an ensuite bathroom. The finished basement adds an additional layer of functionality to this home, including a family room and a games room, perfect for entertainment. The basement also has an additional bedroom with a walk-in closet and a large 3pc bath with a glass and tile shower. A convenient walk-out to the backyard makes this space even more versatile. The detached garage / barn is over 3,400 sq ft and is a hobbyists dream. Hoist is included (AS IS). This charming rural property is more than just a home; it's a lifestyle, it offers the perfect escape from the hustle and bustle of city life. Discover the beauty and tranquility that awaits you in this stunning rural retreat. (id:8999)

