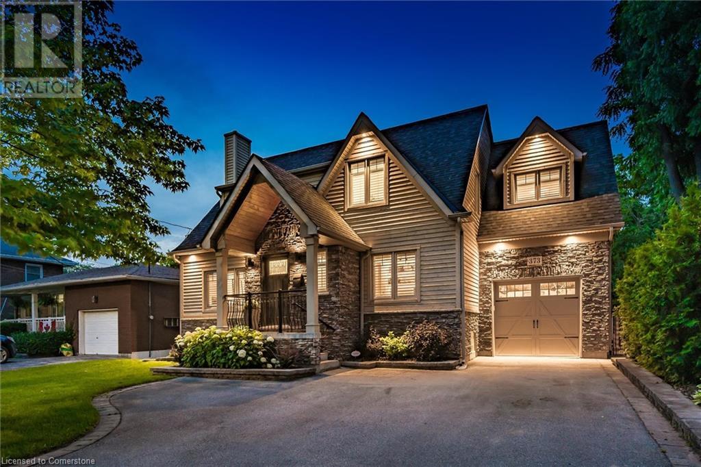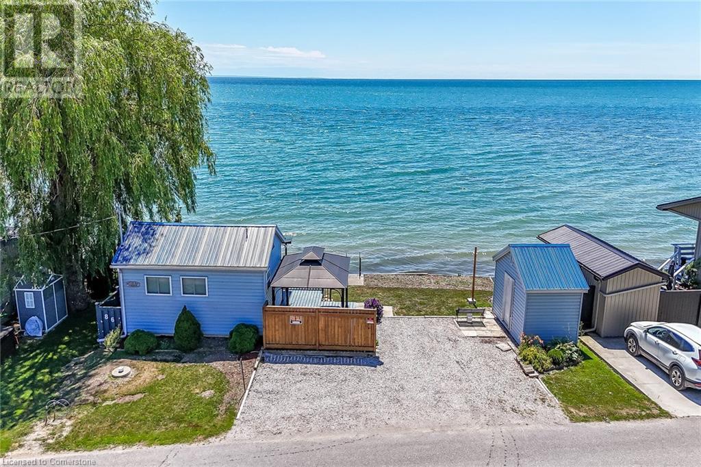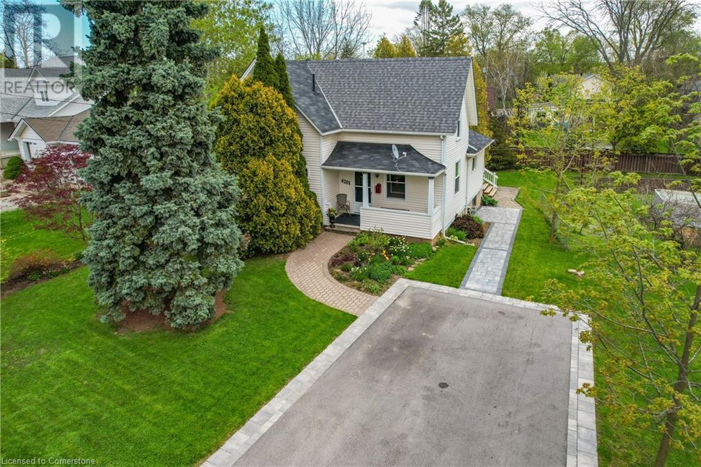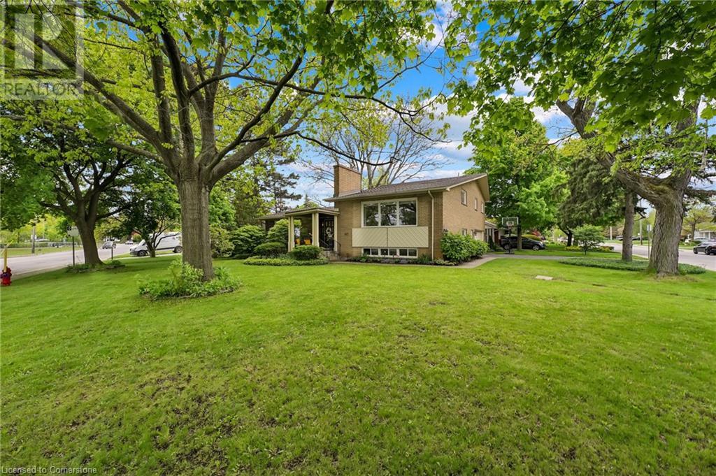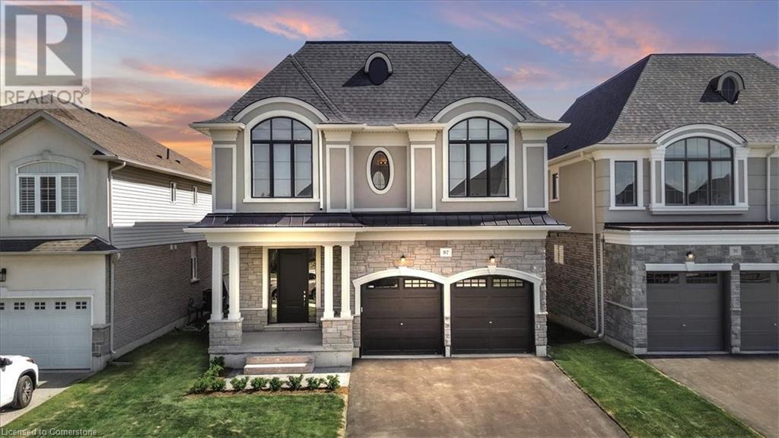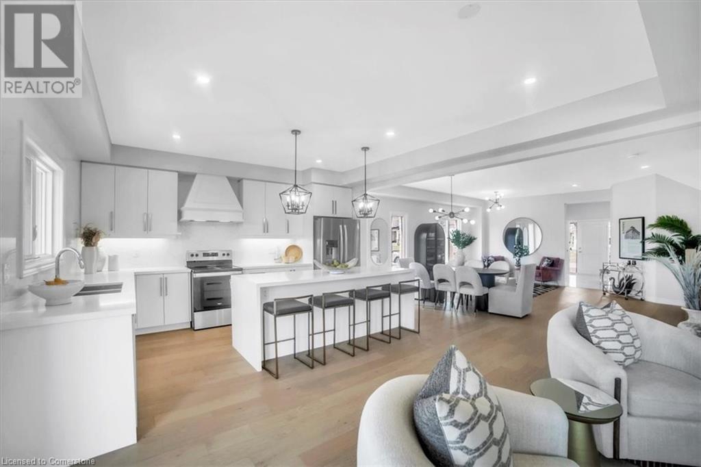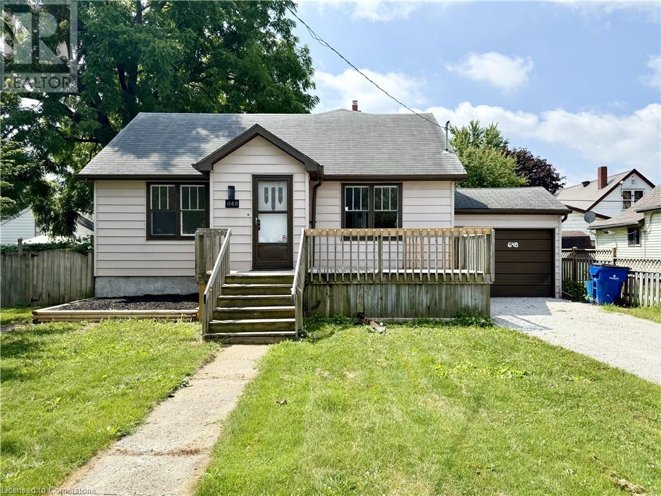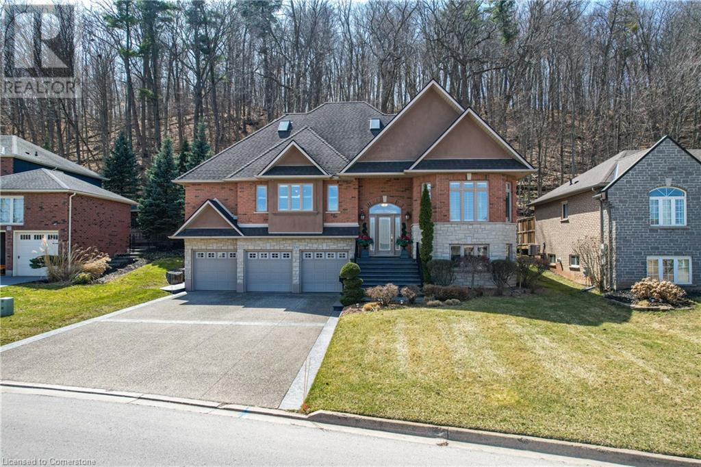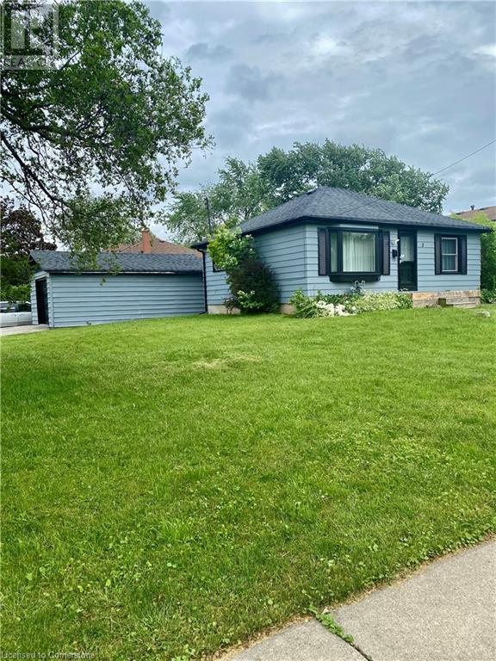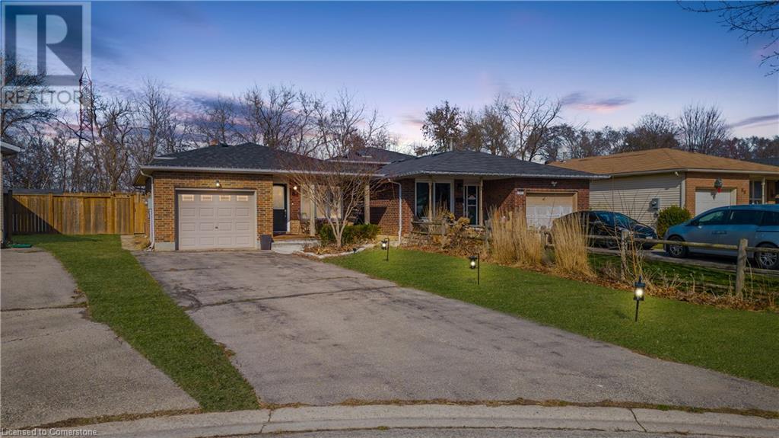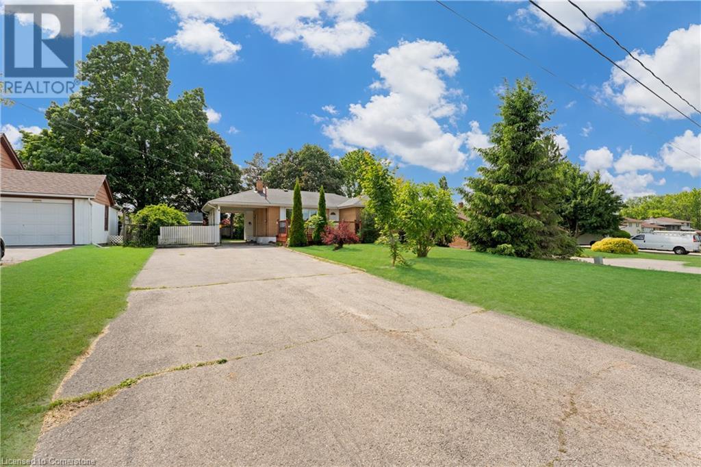373 Torrance Street
Burlington, Ontario
This exceptional 4-bedroom, 4-bath home offers 4,399 sq.ft. of total living space (3,380 sq.?ft. above grade) on a beautifully landscaped 231 foot deep lot—just steps from the lakefront, Downtown Burlington and the Waterfront Trail. The resort-style backyard features a 20’ x 40’ heated saltwater pool with 3 waterfalls, integrated steps, and underwater lighting, plus a Beachcomber Leep 500 hot tub, pergola with ShadeFX retractable canopy, Napoleon fireplace, and covered outdoor kitchen with cedar ceiling, ceiling fan, built-in Napoleon BBQ, fridge, and storage drawers. Landscape and pool lighting is app-controlled, and change and storage rooms complete the outdoor retreat. Inside, enjoy hardwood floors on both main and upper levels. The formal living room includes a gas fireplace, and a private office offers custom lighted built-ins. The chef-inspired kitchen is open to the dining area and boasts a BlueStar 6-burner double oven, Vent-a-Hood, and Electrolux Icon side-by-side fridge/freezer and walk-in pantry. The great room stuns with 12’ ceilings, a wall of windows, built-in cabinetry, indoor/outdoor fireplace, in-wall/ceiling Home Theatre speakers and a hidden media room. Upstairs, the spacious primary suite features a custom walk-in closet and spa-like ensuite. Bedroom two has its own 3-pc ensuite and custom walk-in closet. Bedrooms three and four share a large family bath. In addition, the upstairs features a custom walk-in linen closet. The finished lower level includes a pool table, builtin cabinetry with wet bar rough-in, wine cellar, studio, and sitting area. Additional features: Sonos sound system (app-controlled), Lutron Caseta lighting with app control), Rainbird irrigation, Nest thermostat, security system, central vac (with kitchen toe-kick), attached garage with mud room/yard access, and driveway parking for 6 vehicles. Book your private showing today! (id:8999)
86 Lakeshore Road
Selkirk, Ontario
Beautiful Lake Erie waterfront cottage located in the heart of Selkirk Cottage Country - relaxing 45-55 minute commute to Hamilton, Brantford & Hwy 403 - 20 minutes west of Dunnville & 20 minutes east of Port Dover’s popular amenities including links style golf course, live theatre & famous beach front - only minutes to downtown Selkirk shops & eateries. Includes tastefully finished winterized cottage positioned proudly on 0.07 acre lot enjoying over 50ft of coveted water frontage protected by solid poured & block concrete break-wall boasting — waterfront observation deck & permanent steel ladder accessing hundreds of sand bottom Erie water - imagine swimming, paddle boarding, canoeing, kayaking, jet skiing, boating or fishing right in your back yard. This “larger than it appears” Erie Gem features large private lake facing entertainment deck providing entry to southern exposed 3-seasons sunroom - continues to bright, open concept kitchen/dining room/living room completed with main floor 3 pc bath. Newer 8ft high poured concrete basement-1992 offers the ideal venue for spacious primary bedroom - also housing utility/storage room. Notable extras include stylish vinyl sided exterior, new vinyl porch windows-2024, new hot water heater-2025, metal roof, upgraded 100 amp hydro service on breakers, 2000 gal water cistern-2008, 2000 gal septic holding tank, functional multi-purpose shed includes hydro plus oversized double driveway. Extremely well insulated home is incredibly economical to operate plus very low property taxes. Perfect for Retired Snow Birds - Affordable for 1st Time Home Buyers - or -The Ultimate Week-day/Week-end Lake Escape! (id:8999)
4201 Mountain Street
Beamsville, Ontario
Circa 1900 Century Home with architectural features throughout. Impressive with over 2000 sq feet of above grade finished living space. Be sure to click the media link to experience the virtual walk through of all this home has to offer. The covered front porch welcomes you to this quietly understated home. Upon entering you will notice the original hardwood flooring design of what would have been the parlor and the tray ceiling with abundant lighting. Step into the modern updated eat in kitchen enhanced by coffered ceilings with breakfast nook tucked into the bow window flooding the room with natural light. From the kitchen you step into a large contemporary space, currently used as a dining area and casual living room with cove barrel style ceiling and views to back deck and yard below. There is also a large bedroom with walk in closet and a family sized bathroom with laundry on this level. Upstairs you will find 3 oversized bedrooms, 2 with beamed ceilings and plenty of natural light and a small reading nook with under bench storage in the dormer. The primary bedroom at the back of the home has a view to the yard and two closet spaces flanking the entry. The basement shows the history of the home over the years, with a workshop, storage and cold room in the addition of the home and the utility room and crawl space with the original stone foundation. Outside you can enjoy sitting and barbequing on the raised deck, which features storage below, watching the kids explore and imagine in the small home of their own, or just sit and relax on a warm summers evening. Driveway offers parking for 4 cars, and the walk to town location is perfect. Minutes to the QEW for commuters, close to schools, trails, the escarpment and wineries are just some of the perks this location has to Offer. Updated 200 amp panel and furnace in last 3 years. (id:8999)
617 Scenic Drive
Hamilton, Ontario
Larger than it looks! Welcome to your dream home in a breathtaking location. Nestled in a prime Hamilton mountain location, this beautiful property offers sweeping, panoramic views that will take your breath away. As you step inside, you’re greeted with an open-concept floor plan that maximizes natural light, allowing the outdoors to blend seamlessly with the indoors. Expansive windows throughout the home provide incredible views from every room, creating a peaceful and inviting atmosphere. The spacious living area is perfect for relaxing or entertaining, with a cozy fireplace to enjoy on cooler evenings. The gourmet kitchen boasts high-end appliances, sleek countertops, and an island ideal for gathering around. The dining area flows effortlessly into the living space, offering a perfect spot to enjoy meals while taking in the view. The master suite is your private retreat. It comes complete with a spa-like en-suite bathroom, and ample space for rest and relaxation. Three additional bedrooms provide ample space for a large family. Step outside to your expansive deck or patio, where you can sip your morning coffee or host a sunset dinner with loved ones, all while enjoying your natural surroundings. The backyard offers privacy and tranquility, ideal for outdoor activities, gardening, or simply soaking in nature. This home is not just about what’s inside—it’s about living in harmony with your surroundings. Don’t miss the opportunity to own a piece of paradise where every day feels like a getaway. (id:8999)
87 Aquasanta Crescent
Hamilton, Ontario
Introducing one of the most distinguished homes in DiCenzo Homes’ sought-after Stonegate Park community—welcome to 87 Aquasanta Crescent. Set on a premium lot backing directly onto a naturalized park and open space, this Capri Grande luxury model is a rare opportunity to own one of Hamilton’s most scenic west mountain homes, where tranquil surroundings and breathtaking sunsets become part of your daily experience. With 2,505 square feet of impeccably designed space, this fully detached home features a 10-foot main floor, smooth ceilings, and a seamless blend of premium porcelain tile and 6-inch oak hardwood flooring. The open-concept layout is anchored by a spacious great room with a linear fireplace and custom lighting, flowing effortlessly into a chef’s kitchen outfitted with two-tone urban cabinetry, taller uppers, pots & pans drawers, deep fridge cabinet, chimney-style hood, stainless steel appliances, and an extended island with integrated sink, recycling drawer, and built-in microwave drawer. A walk-in pantry and main floor laundry complete the convenience. Expansive windows bathe the interior in natural light and draw you toward the covered loggia, perfect for quiet coffee mornings or sunset wine evenings overlooking the natural landscape behind. Upstairs, the oak staircase leads to four spacious bedrooms. Two share a stylish Jack & Jill ensuite, one enjoys its own private ensuite, and the primary suite spans the rear of the home with serene park views, a spa-like ensuite with freestanding tub, glass shower, and private water closet. This home is move-in ready in as little as 30 days and located minutes from amenities, top schools, and major transit routes. Luxury. Nature. Community. This is 87 Aquasanta. (id:8999)
91 Aquasanta Crescent
Hamilton, Ontario
Saving the best for last… DiCenzo Homes is proud to unveil the Amalfi — the final luxury release in their coveted Stonegate Park community on Hamilton’s West Mountain. Set on a widened premium lot with no rear neighbours, this residence backs directly onto protected natural green space, offering sweeping views and true privacy rarely found in the city. The home’s exterior pairs timeless elegance with architectural presence, combining smooth stucco, stone, and brick. Inside, nearly 3,000 square feet of meticulously designed living space await. The main floor is completely open concept, ideal for both entertaining and daily living. Expansive windows invite sunlight and showcase the unobstructed views, while wide-plank hardwood flows throughout. At the heart of the home is a chef’s kitchen, featuring custom painted maple cabinetry, taller uppers, deep pots and pans drawers, a built-in microwave drawer, and a striking stone slab backsplash that extends seamlessly into the waterfall island. A wood canopy hood anchors the space with a bespoke feel.Upstairs, the primary suite is a true retreat, complete with a private glass-panel balcony overlooking the ravine and a spa-inspired ensuite with dual vanities, a freestanding tub, glass-enclosed shower, and water closet — all designed to capture the serenity of the setting. Three additional bedrooms offer hardwood flooring and functional layouts; two share a jack-and-jill ensuite while one enjoys a private bath, making it ideal for guests or teens. The unfinished basement offers a rare 9-foot ceiling height, opening the door to future living space such as a home gym, theatre, or in-law suite. Fully complete and ready for occupancy in as little as 30 days, 91 Aquasanta Crescent delivers an exceptional opportunity to own a statement home in a serene, established neighbourhood. (id:8999)
648 Wallace Street
Wallaceburg, Ontario
Welcome to 648 Wallace St, a beautifully renovated 1.5 storey, 918 sqft, 3-bedroom + den, 2-bathroom home, perfect for first-time home buyers, downsizers & investors alike! The inviting main floor features an updated kitchen with stainless steel appliances which flows into the dining room. There's also a sun-filled living room, comfortable bedroom & a fully renovated 4-piece bathroom, plus the convenience of laundry on the main floor. Upstairs, you'll find 2 additional bedrooms, an updated 3-piece bathroom with soaker tub & a versatile den, perfect for a variety of uses including a home office, craft space or reading nook. The full, unfinished basement is a blank canvas with endless potential, currently providing plenty of additional storage space. Outside, the fully fenced backyard is perfect for children or pets & there is ample parking with 2 driveway parking spaces, plus the 1-car attached garage. Note: A/C unit updated 2023. (id:8999)
130 Dorchester Drive
Grimsby, Ontario
Welcome to your dream 3,378 sq.ft. home nestled at the base of the stunning Niagara Escarpment! With impressive curb appeal, this elegant residence perfectly blends comfort and luxury. The lower level boasts a spacious three-car garage with ample driveway parking, along with a generous rec room ideal for gatherings or play. On the main level, breathtaking views o the escarpment provide an incredible backdrop for everyday living. The chef's kitchen features granite countertops and beautiful maple cabinets, seamlessly flowing into a roomy dining area perfect for entertaining. The cozy family room, complete with a charming fireplace, invites relaxation. Retreat to the primary bedroom, which includes two generously sized walk-in closets and a luxurious four-piece ensuite. This level also offers a convenient two-piece bathroom. Ascent to the upper level to find two large bedrooms, each with walk-in closets and a well-appointed four-piece bathroom. This home is bathed in natural light, creating a warm, welcoming low-maintenance landscaping- ideal for enjoying peaceful moments. Perfectly located near the West Lincoln Memorial Hospital, parks, schools and the YMCA, this property offers easy access to the QEW for commuters. Don't miss this opportunity to own a piece of paradise in a prime location! Experience the charm and comfort this exception home has to offer! (id:8999)
3 Maitland Avenue
Hamilton, Ontario
ATTENTION DOWNSIZERS, FIRST TIME BUYERS & BUILDERS! This Charming Updated Bungalow is Move in Ready & Ideal for First Time Buyers or Downsizers! Newer Laminate Flooring throughout. Eat-In Kitchen with fresh Quartz counters & a classic white subway tile backsplash. 2 BEDS & 1 Updated Modern 4 Pc BATH. Enjoy the Large Private Deck off the back door for Outdoor Entertaining! The Unfinished partial Bsmt offers an additional 600 sq ft. Storage or Play Space! Builders will love the OVERSIZED 82.9 x 72.5 corner LOT in the DESIRABLE Greeningdon neighborhood on the CENTRAL Mountain. Possibility to sever into TWO 36' x 82' Lots. Move in now & design a larger Dream Home in your future! RARE OPPORTUNITY to own a Detached Home in this Fantastic area for under 700K! Detached Garage could be renovated into an Additional Dwelling Unit-ADU-for generating income. *Buyers to do own due diligence with respect to any future development. Parking for 3. PRIME LOCATION Close to Shops, Restaurants, Limeridge Mall, Parks, Chedoke Rail Trail, Rec Centre, Schools & EASY Hwy Access. Invest in Home Ownership in this Sought-after Family Friendly Neighborhood! (id:8999)
84 Sandra Crescent
Grimsby, Ontario
Tucked away on a quiet cul-de-sac in a friendly Grimsby neighbourhood (where kids can actually play in the street!), this 4-bedroom back split is hiding a delightful secret. It's not just a home; it's almost two homes in one! Imagine the possibilities with a beautifully updated in-law suite, complete with its own entrance and a gorgeous, modern kitchen. Upstairs, you'll find another stunning kitchen, perfect for the head chef of the house. This home is sprinkled with charming details, from coffered ceilings in the dining room (fancy, right?) to elegant wainscoting in the primary bedroom and a skylight that makes another bedroom feel like a sun-drenched oasis. And when the snow starts to fall, gather around the cozy wood-burning fireplace in the lower level — it's the perfect spot for hot cocoa and movie nights. Recent updates, including a brand new furnace (2024), roof (2020), A/C (2022), and stylish touches throughout (2023), mean you can just move in and start making memories. (id:8999)
9424 Shoveller Drive
Niagara Falls, Ontario
Welcome to 9424 Shoveller Drive, a beautifully maintained 3-bed, 2-bath bungalow in the desirable Fernwood Estates community of Niagara Falls. This all-brick home features a bright open-concept layout with vaulted ceilings, a cozy gas fireplace, and a stylish kitchen with dark cabinetry and a centre island. Enjoy easy walkouts to a fully fenced, landscaped backyard—perfect for kids, pets, or relaxing summer evenings. The spacious unfinished basement offers endless potential for added living space. Steps to parks, schools, shopping, restaurants, and quick highway access, this family-friendly neighbourhood offers outstanding value and convenience. (id:8999)
293 King George Road
Brantford, Ontario
Welcome to this spacious 5-bedroom, 2-bath bungalow situated on an impressive 74x159 ft lot, offering privacy, space, and income potential. Just minutes to Walmart, Zehrs, banks, the cinema, and other major amenities, this home is ideally located for convenience and lifestyle. With a separate entrance to a fully equipped basement apartment—featuring its own kitchen and laundry—this property offers over $4,000/month in rental potential ($2,500 upstairs + $1,500 downstairs). Enjoy 8+ parking spaces and a massive backyard surrounded by mature trees, creating a peaceful, nature-filled retreat right in the city. Whether you’re looking for a multi-family setup, a solid investment property, or space for extended family, this home checks all the boxes. (id:8999)

