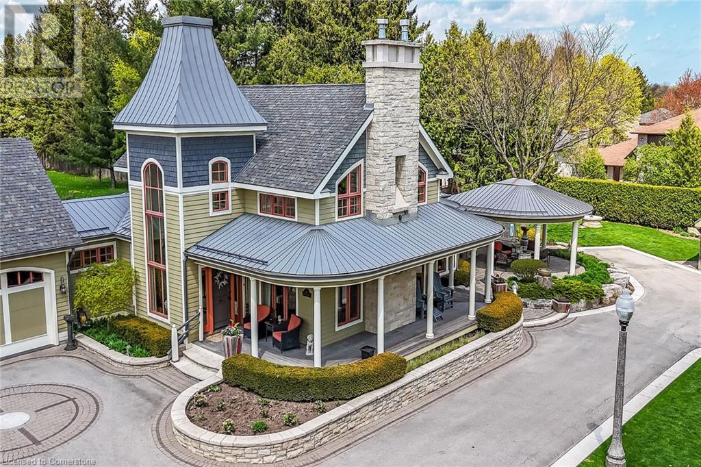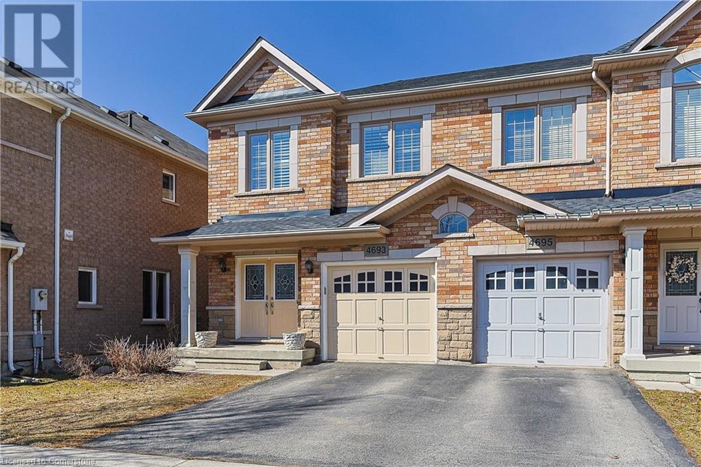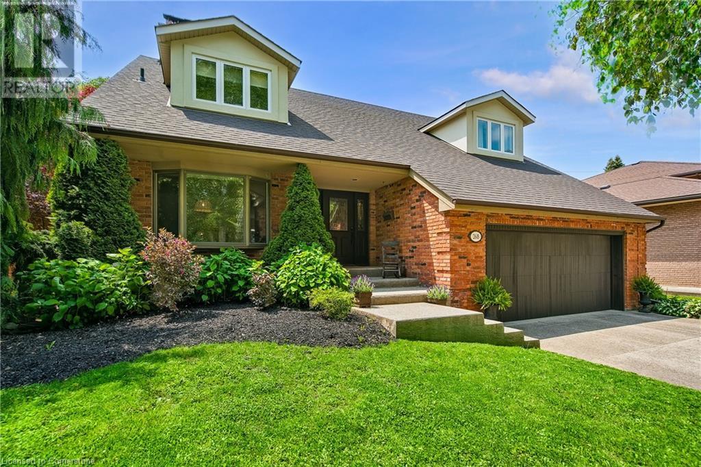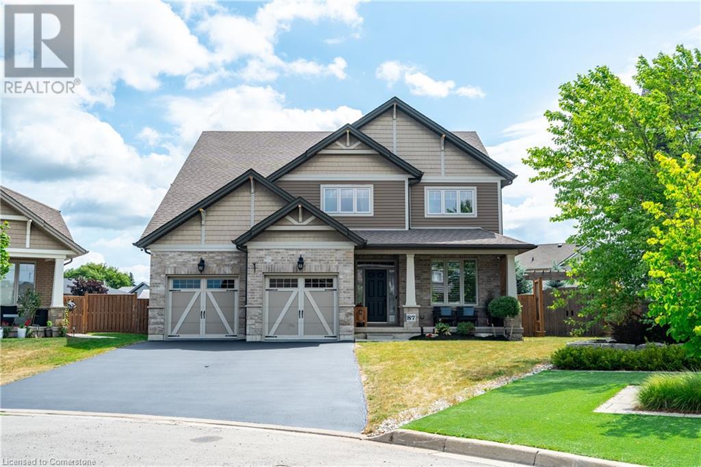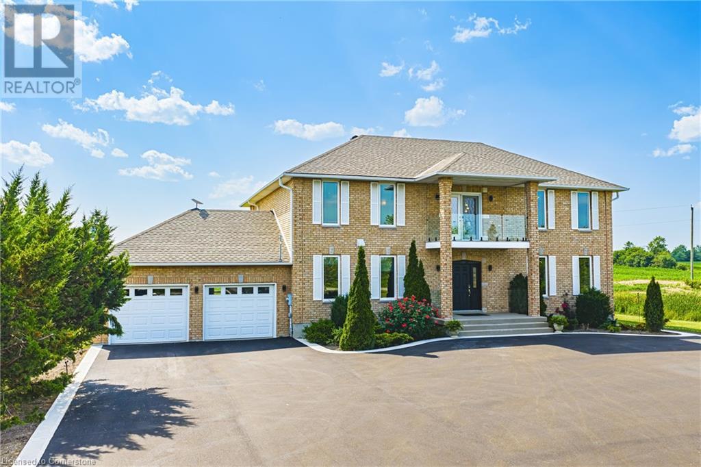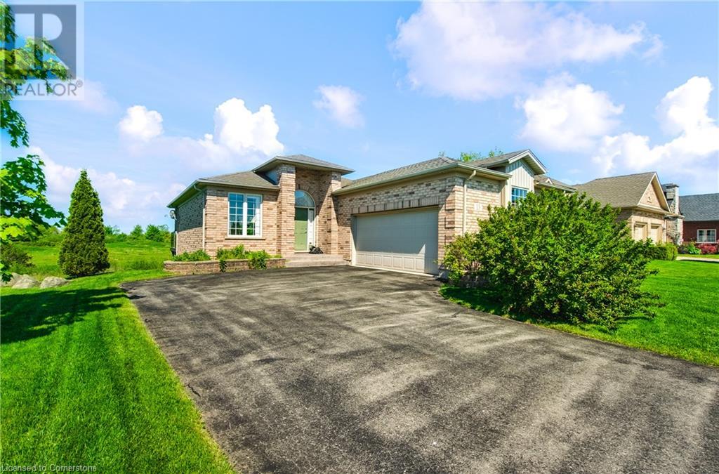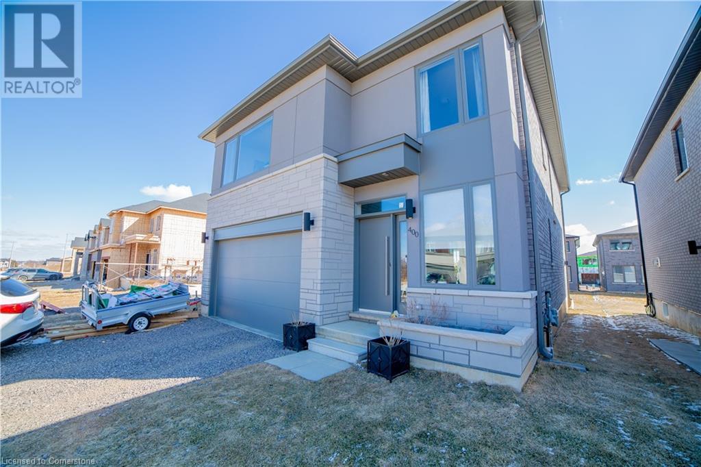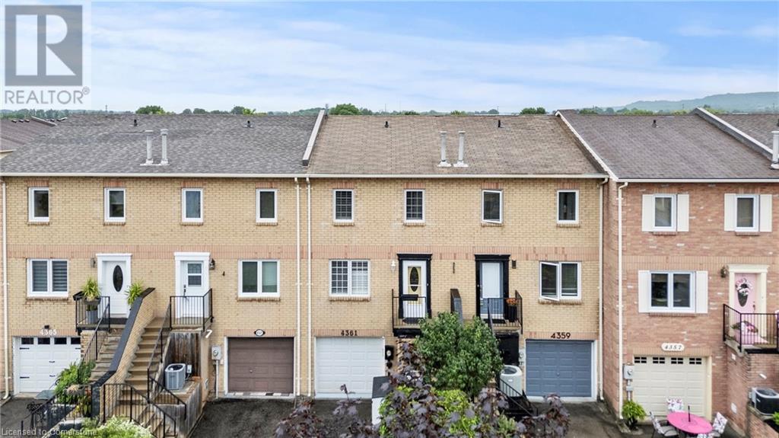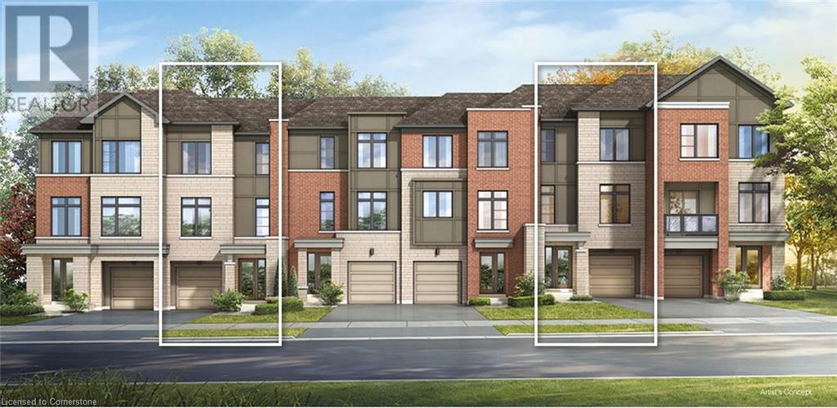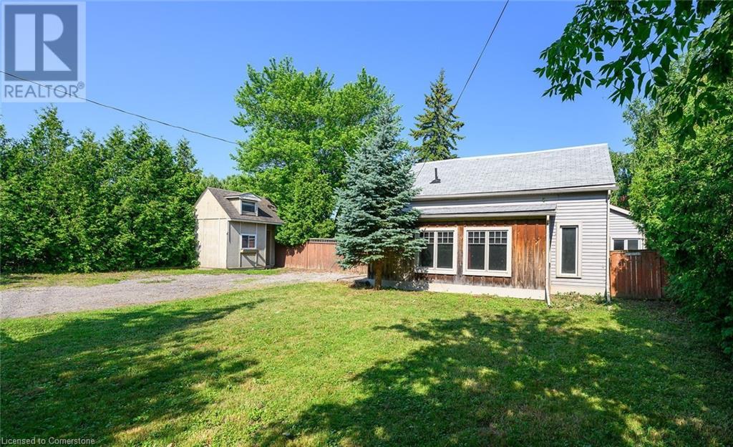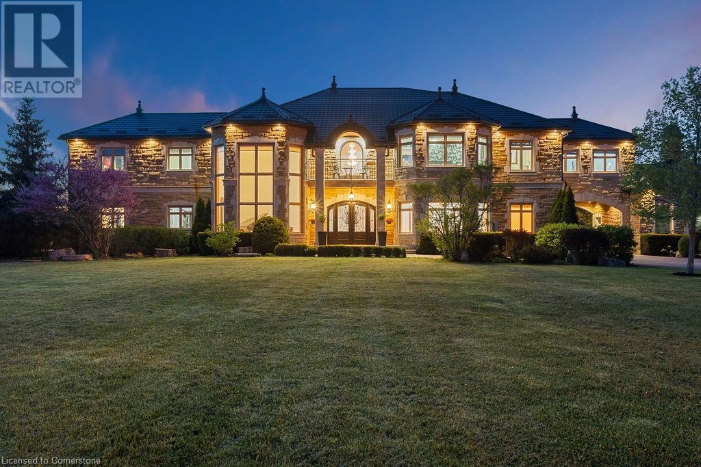285 Hamilton Drive
Hamilton, Ontario
Architectural masterpiece. Many have admired this unique 2 storey residence situated on a private half acre lot. Quality and details abound in this custom build. Soaring 17' Barrel vaulted ceiling in sun-filled living room is the highlight of the home. Interesting details throughout. Exterior gets interest for its used of muted natural colour scheme. Lower level features In-Law suite and generous storage space. Private parking for 20 cars. Heated garage features tiled flooring. Additional 22'x20' heated garage or workshop with water supply. Third garage is single. A must-see for clients seeking quality and comfort! LUXURY CERTIFIED. (id:8999)
4693 Kurtz Road
Burlington, Ontario
Welcome to this beautifully maintained 3-bedroom semi-detached home nestled on a quiet, family-friendly street in the heart of Alton Village.Built by Fernbrook Homes, this gem boasts 9-ft ceilings on the main floor, creating an airy and inviting atmosphere.Step into the cozy living room, perfect for relaxing evenings, and enjoy the open-concept kitchen with an eat-in area, ideal for family meals. Sliding doors lead to your low-maintenance backyard, featuring a composite deck that steps down to a professionally landscaped patio with paving stones and a dedicated planting area offering both charm and functionality. Upstairs, the spacious primary suite features a walk-in closet and a private 4 piece ensuite.Two additional generously sized bedrooms and a 4 piece bathroom complete the second floor. The unfinished basement provides endless possibilities with a roughed-in bathroom and a cold cellar, ready for your personal touch. Key Features include : Hardwood floors and California shutters throughout. Brick and Stone skirting for timeless curb appeal, Natural gas BBQ line for summer entertaining, inside garage access and garage door opener. Updates include: Furnace (2023) and Roof (2022). Located just steps from top-rated schools, parks, shopping and easy access to the 407, the home is truly in a prime location. Do not miss this incredible opportunity - schedule your showing today. (id:8999)
268 Appleby Road
Ancaster, Ontario
There’s Ancaster—and then there’s this Ancaster. Nestled on a quiet, exclusive street in Old Ancaster, this exceptional home offers nearly 3,000 sq ft of finished living space plus a fully finished 1,300 sq ft basement with an additional bedroom. With 4 bedrooms and 5 bathrooms, this home features a spa-inspired retreat with a sauna, separate shower, and bathroom—plus your very own inground pool. The primary bedroom includes a stunning wood-burning fireplace, and the backyard is a true oasis complete with a private deck, cabana, and fenced yard—perfect for escaping the daily grind. Parking for 4 cars on the driveway and an attached double garage with inside entry complete the package. Don’t miss this rare opportunity! (id:8999)
87 Anastasia Boulevard
Smithville, Ontario
Welcome to 87 Anastasia Blvd - a beautifully upgraded 6-bedroom, 2.5-bath home located on a quiet, family-friendly street in the heart of Smithville. Situated on an oversized pie-shaped lot, this 2,860 sq ft residence offers a perfect blend of comfort, functionality, and high-end finishes. The main floor showcases a stunning professional wood staircase, hardwood flooring on main level, California shutters, upgraded LED lighting, and custom cabinetry in both the family room and den. The gourmet kitchen with quartz counters opens to a spacious great room and dining area, with walkout access to a fully fenced yard featuring a pergola with double gate, enclosed side storage with power and lighting, and a Hydropool self-cleaning hot tub with energy-saving controls for year-round relaxation. Upstairs, you'll find five generous bedrooms, including a luxurious primary suite with double sinks, a soaker tub, and a double rain head glass shower. The main bathroom is thoughtfully designed with dual sinks, a tub/shower combo, and dual access from the hall and two bedrooms. The basement includes a sixth bedroom, rough-in for an additional bathroom, large rec space, and a dedicated storage room with solid built-in shelving. Practical upgrades include an ERV system, high-efficiency gas furnace, sump pump with battery backup and alarm, and a main sewer backwater valve. Curb appeal shines with a newly sealed driveway with parking for 4, low-voltage exterior lighting with dusk-to-dawn settings, privacy-wall on front porch, and a wired video security system. The double garage offers interior access, side access, two openers with remotes/keypads, and upgraded 240V service for workshop as well as dedicated EV wiring. Truly a must-see home that's been lovingly maintained and enhanced with thoughtful, functional upgrades throughout. (id:8999)
6380 Westbrook Road
Binbrook, Ontario
Gorgeous Glanbrook, welcome home to 6380 Westbrook. Please come and witness the pride of ownership in this custom built 6 bedroom 4 bathroom , 2 story masterpiece. Quaintly situated on over a half acre private lot , offering picturesque views of country side , sunrises and sunsets. no expenses were spared in this fully upgraded 3096sqft home. Enter in through oversized foyer featuring open air floating staircase with glass railing. Huge family room with a unique open concept design boasting newly installed Aya kitchen, with granite counters and LED valance lighting showcasing the massive Centre island. Perfectly positioned dinning room to entertain all your guests. Main floor also features 2 generous bedrooms and completely renovated bathroom with shower. Upstairs spares no disappointment with retreat sized primary bedroom, featuring huge walk in closet and private spa bathroom. Upstairs family room with walkout to balcony for sunset views and 2 more large bedrooms. Remodeled Basement features vinyl plank flooring ,lots of storage and yet another large bedroom. Enjoy peace of mind with a generac generator , 200 amp service , reverse osmosis water system , water softener, heat pump, . Freshly poured asphalt driveway with concrete ribbon, for upto 20 vehicles (id:8999)
15 Old Course Trail
Welland, Ontario
Welcome to 15 Old Course Trail – a cozy, comfortable, and impeccably maintained 2+1 bedroom bungalow nestled in the highly sought-after Riverside at Hunters Pointe adult lifestyle community. Step inside to a bright open-concept layout featuring a spacious great room with large windows and plenty of natural light, a functional eat-in kitchen with ample cabinetry, and seamless flow to the expansive deck – perfect for entertaining or relaxing with a morning coffee while taking in the serene golf course views. The main floor includes a generous primary bedroom with ensuite, a second bedroom or den, and convenient main floor laundry. The finished lower level features a third bedroom, large recreation room with a walk-out to a covered patio, and plenty of space for guests, hobbies, or extended family. Additional highlights include a double car garage, tasteful décor throughout, and move-in ready condition. Living here means enjoying a maintenance-free lifestyle – the low monthly homeowner’s fee includes grass cutting, snow removal, security monitoring, and access to a well-appointed community centre with fitness facilities, pool, social rooms, and planned activities. Whether you’re looking to downsize without compromise or enjoy the benefits of a vibrant and active community, 15 Old Course Trail is the perfect place to call home. Don’t miss this opportunity to live in one of Welland’s most desirable neighbourhoods! (id:8999)
400 Klein Circle
Ancaster, Ontario
WELCOME TO THE LEGACY MODEL THIS 2 YEARS OLD MODERN OPEN CONCEPT HOME WAS CUSTOM DESIGN BY AN INTERIOR DESIGNER WITH OVER 100K OF UPGRADES: ENLARGED MODERN KITCHEN, DOUBLE FRIDGE/FREEZER, HARDWOOD T/O MAINFLOOR, QUARTZ COUNTERTOP WATERFALL, WRAPPED QUARTZ FIREPLACE CHIMNEY, DOUBLE LAUNDRY SINK QUARTZ COUNTERTOP, LEVEL2 EV CHARGER, GLASS PANELS FOR BOTH BATHS JUST TO NAME A FEW. WILL SURE TO EXCEED MOST BUYERS’ EXPECTATIONS.LOCATED IN THE HEART OF THE MEADOWLANDS WITH EASY ACCESS TO HWY, SHOPS, RESTAURANTS, SCHOOLS, REDEEMER UNIVERSITY WITH RENTAL DEMAND, AND SHOPPING/COSTCO, EASY SHOWING.RSA. SELLER IS REGISTER REALTOR. PARTIALLY FINISHED BASEMENT: 1 BED, R/I KITCHEN, BATH AND LIVING ROOM (id:8999)
4361 Arejay Avenue
Lincoln, Ontario
Solid opportunity in the heart of Beamsville! This 3-bed, 2-bath freehold townhome offers approx. 1,700 sq ft of total living space in a quiet, family-friendly neighbourhood just minutes from schools, parks, shopping, and the QEW. Bright, functional layout with generous room sizes, full basement, fenced yard, and no condo fees. A great fit for first-time buyers, young families, or investors. Don’t miss your chance to get into a growing community at an affordable price point! (id:8999)
229 West 18th Street
Hamilton, Ontario
LEGAL DUPLEX. Exceptionally stunning, rare find, completely renovated raised bungalow located on a quiet street in the desirable West Mountain area, just minutes away from the escarpment, parks, schools, shopping, and highway access. Main Floor: This spacious 3-bedroom, 1-bathroom (5pc with laundry) floor plan offers an open concept living space with vaulted ceilings. Large living room/dining room area features a picturesque window that lets in plenty of natural light. Eat-in kitchen boasts stainless steel appliances, quartz counters, and a large island overlooking the living room, will be vacant Sept 1st Lower Level: Open-concept 2-bedroom, 1-bathroom unit with high-end finishes, currently leased at top of the rental market. ***Rental income helps qualify for your mortgage payments*** Upgraded Electrical Service – 200A – separately metered units, Above code sound dampening – Sono pans in basement. Photos taken prior to tenants moving in. Permits were obtained. (id:8999)
108 Solstice Circle
Newmarket, Ontario
Brand new Sundial Freehold 3-storey Townhome in the Esprit Community. Home is to be built, the purchaser can select their own interior finishes. 3 beds, 2.5 baths with a backyard located in one of the most desirable and sought-after Newmarket neighborhoods. The main floor offers a family room. The second floor features a great room, kitchen, and dining room. The third floor offers a primary bedroom with a 4-pc ensuite, along with two additional bedrooms and a 4-pc main bath. A contemporary community that is steps from the shops, restaurants, and services of Upper Canada Mall. (id:8999)
126 Mountain Road
Grimsby, Ontario
CHARMING 3-BEDROOM HOME located on the hill surrounded by trees! Short stroll to downtown & easy access to QEW. Spacious main floor with large kitchen and glass doors leading to very private patio with pergola. Main floor family room with gas fireplace, main floor office & main floor laundry, 1 ½ baths. Large shed with loft. Appliances. Steps to Bruce Trail for nature-lovers. Country setting near city conveniences! Some photos virtually staged. (id:8999)
2659 2 Side Road
Burlington, Ontario
Experience Elevated Living at this Spectacular North Burlington Masterpiece in an Exclusive Enclave of Prestigious Estates. Set on a serene 2.5-acre lot, this luxurious home offers approx. 8,700 SF of exquisitely finished living space, where sophistication meets comfort and innovation. Designed for discerning buyers, this 4-bedroom, 7-bathroom residence delivers the ultimate lifestyle. Gourmet custom kitchen by Gravelle, with extensive solid wood cabinetry, granite counters, hidden doors to large pantry and high-end SS appliances. The walk-out basement is a next-level entertainment hub with Star Wars Sci-Fi theme. Featuring a cutting-edge games room, a dedicated home theatre with immersive 7.1 Dolby surround sound, 12' screen and starlight ceiling. Including flexible space that could easily serve as a 5th bedroom, complete with generous storage. Step outside to a peaceful retreat—gather around the stone fire pit or take a scenic stroll along the nearby Bruce Trail. Despite the private, nature-filled setting, you're only minutes from the schools and amenities of Burlington, blending secluded luxury with urban convenience. This remarkable home defines upscale living. Whether you're hosting grand celebrations or enjoying quiet moments, this is where modern luxury meets timeless tranquillity Please click on the more information link for all luxury features and all inclusions and click on more photos for floorplans. 10+++ (id:8999)

