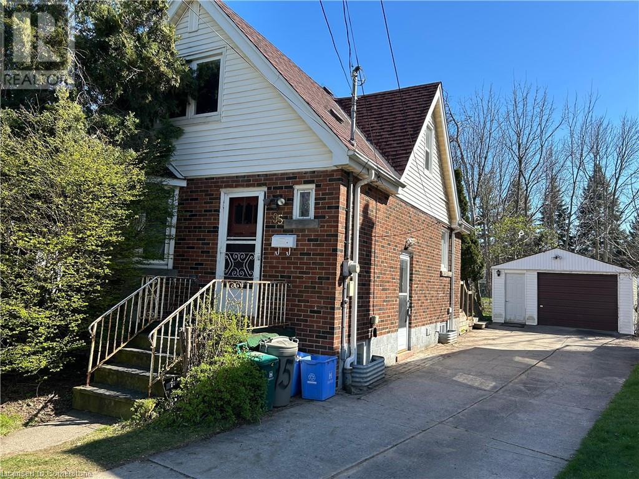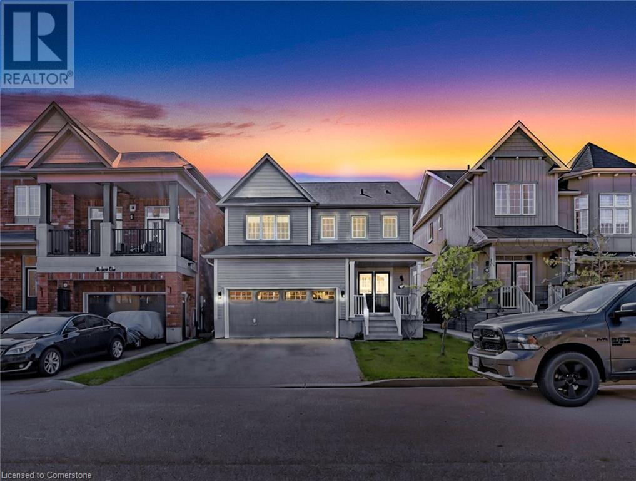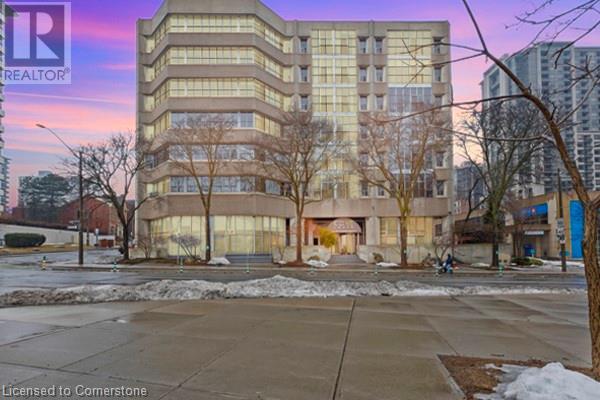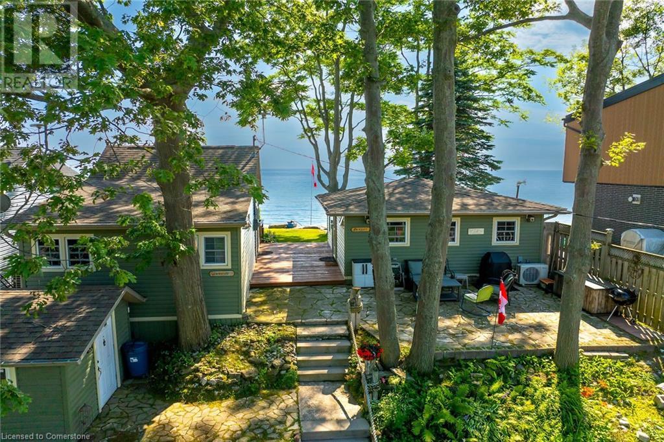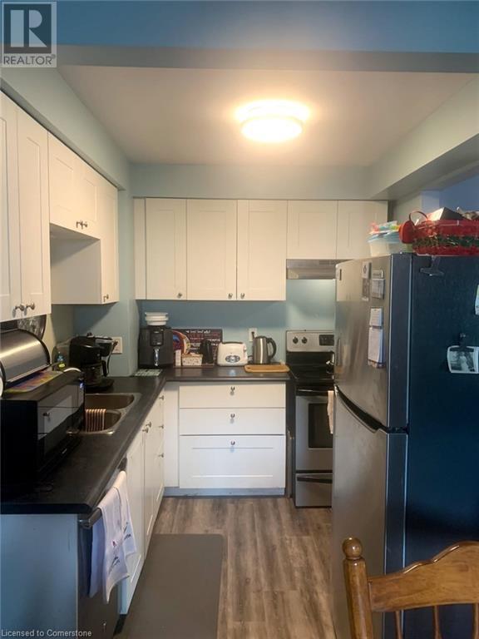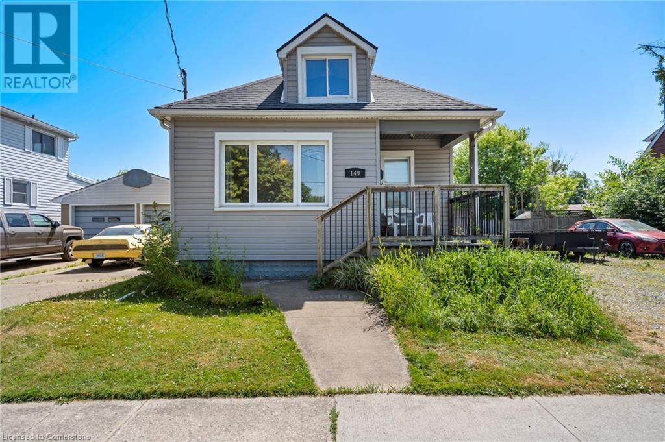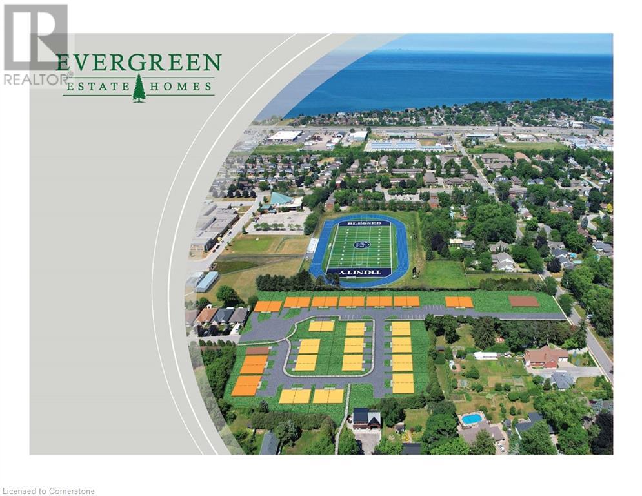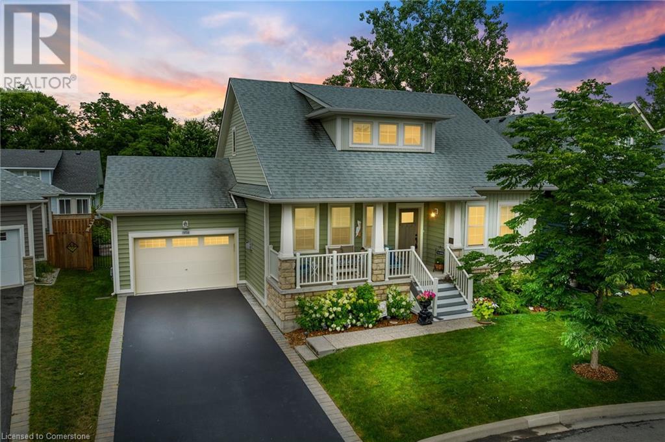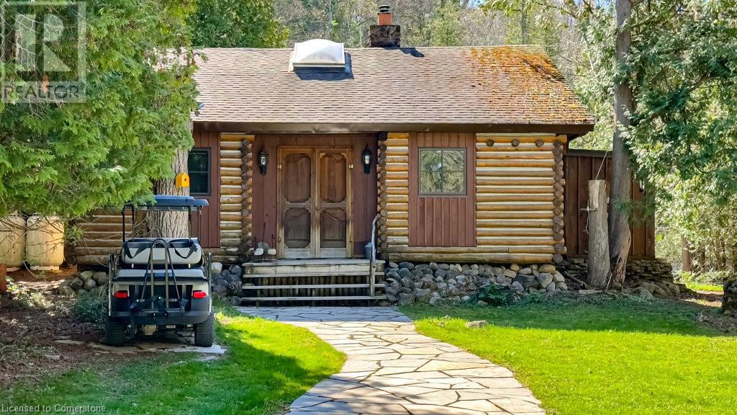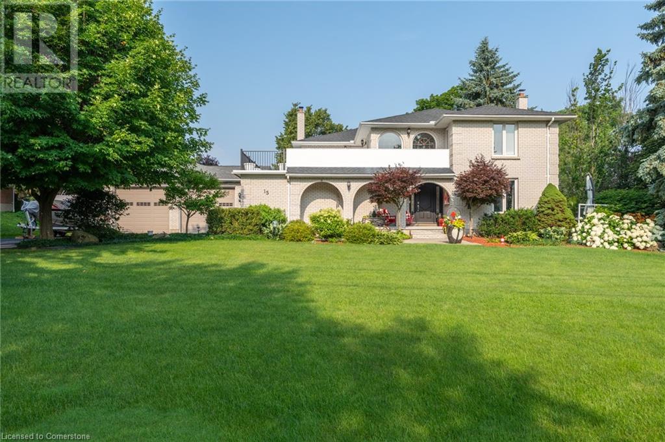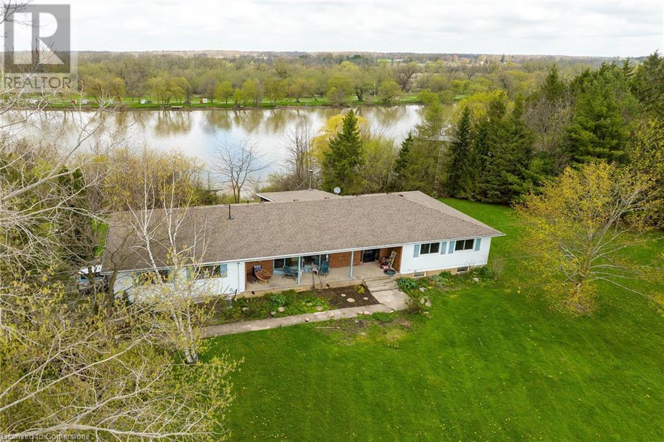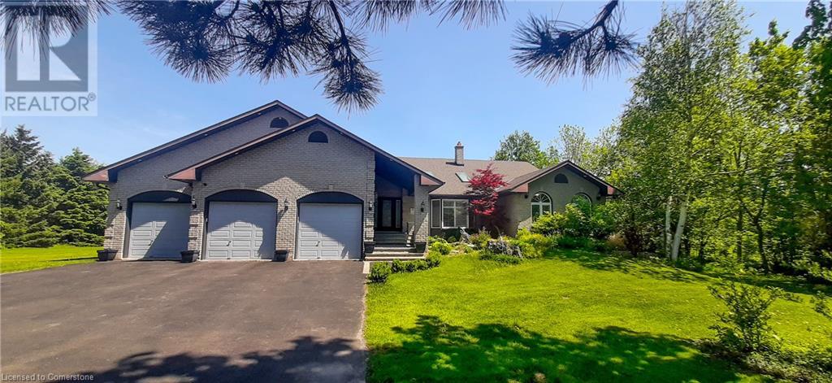95 Glenmount Avenue
Hamilton, Ontario
This beautifully maintained 4+2 bedroom home offers an unbeatable location within walking distance to McMaster University and Hospital. Featuring a spacious 1.5-car garage and an extended driveway, this property combines convenience with ample parking. The home boasts two full kitchens and two bathrooms, with a separate entrance to the fully finished basement—ideal for extended family or rental potential. Nestled on a tranquil lot backing onto the Rail Trail, it provides both privacy and scenic views. Enjoy proximity to parks, shopping, and dining options, with easy access to public transit and Highway 403. Don’t miss this exceptional opportunity in a prime Hamilton location! (id:8999)
116 Odonnel Drive
Binbrook, Ontario
Welcome to your dream move-up home in beautiful Binbrook! This 2-storey residence, built in 2015, offers the perfect blend of modern style and family functionality. Nestled in a highly sought-after, family-friendly neighborhood, this carpet-free home features an inviting open-concept layout with some pot lighting, creating a bright and spacious atmosphere ideal for entertaining and everyday living. The elegant oak staircase is a standout feature, adding warmth and character to the main living space. With thoughtful design, this home is move-in ready and tailored for growing families looking to take the next step. Enjoy a spacious backyard, ideal for family fun and an unfinished basement ready for your personal touch. Don't miss this opportunity to own a beautifully maintained home in one of Binbrook’s most desirable communities! (id:8999)
66 Bay Street S Unit# 105
Hamilton, Ontario
A Truly Unique Loft Experience! Originally a communications building, The Core Lofts were transformed in 2005 into one-of-a-kind residences. This stunning two-story unit retains some of the best industrial features, with soaring 20+ ft ceilings, polished concrete floors, and exposed beams that define its character. Floor-to-ceiling east-facing windows flood the space with natural light, offering breathtaking views of City Hall's green space and morning sunrises. The private second-floor master suite overlooks the living area and includes a walk-in closet and 3-piece ensuite. The main floor’s open-concept design is perfect for entertaining, featuring a second bedroom, 3-piece bathroom, and a sleek kitchen with granite countertops. Over $100,000 in upgrades! Renovated in 2023 Additional highlights include: Radiant heating (with optional forced air for extra warmth) Private underground parking—no elevators needed! Second-floor locker for extra storage Key fob access to the exercise room, party room, and rooftop terrace with stunning views of downtown, the escarpment, and the waterfront Just minutes from Nations Market, the Art Gallery, public transit, hospitals, the Bayfront, and more—this is urban living at its finest! (id:8999)
803 Sandy Bay Road
Dunnville, Ontario
Welcome to beautiful Sandy Bay - Lake Erie’s hidden treasure where you find 2 TURN-KEY COTTAGES - for the price of one - situated on 0.17 ac terraced lot enjoying 50.46ft of frontage on quiet dead-end road - w/18 hole golf course & boat launch nearby- nestled 10 mins southwest of Dunnville near Port Maitland’s unique eco-biosphere created by mouth Grand River emptying into Lake Erie - a haven for wildlife & migratory birds alike - 45-55 min to Hamilton. These 2 darling homes feature large waterfront decks - incredible venue to savor hypnotic sunrises & breathtaking western sunsets overlooking glistening Sandy Bay! If aquatic adventures are what your looking for - this place as it all - follow metal stairs fastened to solid armour stone break-wall & indulge yourself into hundreds of feet of waist deep water while your feet are soothed by the golden sand bottom - swim, paddle board, kayak, canoe, boat, jet-ski or fish at your doorstep - simply the best waterfront area one will ever find. EAST cottage affectionately known as “SUNRISE” - introduces 484sf of nautical inspired living area offers open concept living/dining room/kitchen design ftrs functional 118sf loft, vaulted pine ceilings, newer stone fireplace, double patio door walk-out to low profile lakefront entertainment deck - continues w/2 bedrooms & modern 3pc bath. “SUNSET” - the larger WEST cottage - incs 502sf of bright living space ftrs living/dining room/kitchen, spacious primary bedroom & 3pc bath - complimented w/gorgeous rustic original plank wood flooring, vaulted pine ceilings, double patio door lake front walk-out, new ductless heat/cool HVAC system-2024. Serviced w/1400gal water cistern, 3000gal holding tank, natural gas, fibre internet, newer matching vinyl siding exterior, vinyl windows, concrete pier foundation, flag stone street facing patio, all appliances, furnishings & kitchen utensils. “Perfect” Multi-Generational situation , income generating Air BnB scenario or the “Ultimate” Lake Escape! (id:8999)
286 Cushman Rd Road Unit# 120
St. Catharines, Ontario
Three bedrooms townhouse nice location , bought in 2021 assuming tenants which were renting from previous Owners, They are very good tenants, loyal and pay $1900 a month all inclusive (id:8999)
149 Alberta Street
Welland, Ontario
149 Alberta Street in Welland ! This spacious 1 1/2 Story - 4-bedroom, 1.5-bathroom home offers approximately 1,150 sq ft of living space and sits on a generous 58 x 125 foot lot, providing plenty of room for outdoor activities, gardening, or future updates. The main floor features a functional layout with an eat-in kitchen, a bright living room, and two bedrooms, and a 4 pc bathroom ideal for main-floor living or home office use. Upstairs, you'll find two additional bedrooms along with a convenient 2-piece bathroom, offering flexible space for growing families or guests. Located in a quiet, established neighbourhood, this home is just minutes from local shopping, schools, parks, and public transit making it a great option for families, commuters, or those looking to invest in a property with potential. With a solid structure and excellent lot size, 149 Alberta Street offers the perfect opportunity for buyers looking to personalize a home to suit their needs. Buyer/Buyers lawyer to investigate with respect to severance. (id:8999)
9&11 Kerman Avenue Unit# 28
Grimsby, Ontario
Evergreen Estates -Exquisite Luxury Two-Storey Semi-Detached: A Dream Home in the Heart of Convenience. Step into luxury with this stunning Two-Storey Semi-Detached offering 2007 square feet of exquisite living space. Featuring a spacious 2-car garage complete with an opener and convenient hot and cold water lines, this home is both practical and luxurious. The double paved driveway ensures ample parking space for guests. Inside, the kitchen is a chef's dream crafted with precision by Artcraft Kitchen with quartz countertops, the quality millwork exudes elegance and functionality. Soft-closing doors and drawers adorned with high-quality hardware add a touch of sophistication to every corner. Quality metal or insulated front entry door, equipped with a grip set, deadbolt lock, and keyless entry for added convenience. Vinyl plank flooring and 9-foot-high ceilings on the main level create an open and airy atmosphere, perfect for entertaining or relaxing with family. Included are central vac and accessories make cleaning a breeze, while the proximity to schools, highways, and future Go Train stations ensures ease of commuting. Enjoy the convenience of shopping and dining options just moments away, completing the ideal lifestyle package. In summary, this home epitomizes luxury living with its attention to detail, high-end finishes, and prime location. Don't miss out on the opportunity to call this exquisite property home. Road Maintenance Fee Approx $125/monthly. Property taxes have not yet been assessed. ARN/PIN have not yet been assigned. (id:8999)
3814 Ryan Avenue
Crystal Beach, Ontario
Welcome to 3814 Ryan Ave centrally located in charming South Coast Village. This 7yr old Marx built home is better than new with a fully finished basement & countless upgrades. Boasting over 2500 sqft of finished living space, this 4 bedroom, 4 bathrooms Bungaloft is perfect for family living. This lovely home features and open concept floor plan, 2 story great room with a gas fireplace and custom built in cabinetry, a classic white kitchen with centre island & upgraded stainless steel appliances. The Master Bedroom & Ensuite bathroom are located on the main level for convenience. On the upper level are another 2 bedrooms, a 4pc bathroom and a loft area. The basement is raised allowing for large windows and plenty of natural light, it features and huge rec room, 4th bedrooms or office space and another full bathroom plus storage room. The property backs onto existing right of way with no back neighbours. This south coast style home has beautiful curb appeal with a welcoming front porch, professionally landscaped gardens, a large back deck & full fenced yard. Nothing left to do but move in! (id:8999)
6099 Cedar Grove
Burlington, Ontario
Welcome to 6099 Cedar Grove! Charming 2 + 1 bedroom/1 bath logged cottage in the desirable Cedar Springs Community. Seasonal living (May 1- Nov 1) Private cul-de-sac location nestled in the woods of this breathtaking 600 acre community. Open concept cottage with original hardwood floors and unique log walls throughout. Beautifully updated 3 piece bath with modern finishes and stone flooring. New kitchen with granite counters. 2 main floor bedrooms where you can fall asleep to the sounds of crickets and gentle waters. Loft area is perfect for additional sleeping space, office or playroom. Summer living just minutes from downtown Burlington with a true Muskoka atmosphere. The community offers a relaxed, family oriented summer atmosphere including breathtaking 9 hole golf course surrounded by nature and trees, professional red clay tennis courts, pickle ball, beach and direct access to the Bruce trail. Activities for all ages during the summer months. A fabulous opportunity for a special buyer (id:8999)
15 Marquette Drive
Kitchener, Ontario
Welcome to 15 Marquette Drive, in Kitchener, ON. Looking to own a large 0.70 Acres in one of Kitchener's most sought-after neighbourhoods? Are you looking for a massive 1789 sqft detached shop with 10ft x 12ft tall bay doors, a 100amp service (120v and 220v), and a separate gas furnace? Maybe you are looking for a backyard with room to grow, invest, and enjoy privacy with a 12 x 12 fully insulated sunroom. 15 Marquette is the perfect home for you if you're looking for over 6 garage spaces, ample storage, and a well-maintained home that you can move right into. Enjoy over 4,500sqft of total living space, a custom-built kitchen, large dining room and 4 large bedrooms. Upstairs, take advantage of recently renovated bathrooms with glass showers, new hardwood floors, and access to a second-storey balcony to enjoy your morning coffee or evening beverages. 15 Marquette Drive is perfect for entertaining with a variety of porches, a four-season sunroom, and a basement to host with a secret bar cabinet. Enjoy a sauna, separate entrance and the list can continue on.... The following upgrades have been completed. Roof (2015), New PVC Flat Roof (2025), Furnace and AC (2015), Driveway (2021), Garage Doors (2017), New Well (2010), Septic was pumped in 2023. RSA. (id:8999)
304 River Road
Haldimand County, Ontario
WATERFRONT living at its FINEST - imagine over a 20 mile navigable waterway at your doorstep (btwn Cayuga & Dunnville) - come DISCOVER the GRAND RIVER & it’s amazing attributes for yourself - it doesn’t matter how windy it gets - the Grand will always ensure the “ULTIMATE” venue for fantastic boating, canoeing, paddle boating, swimming + excellent fishing - the Great Lakes can’t make that claim! Positioned handsomely on 2.15ac private lot (349ft frontage may allow for future lot severing possibilities) is sprawling 1980 built brick/sided bungalow offering 1826sf of functional living area, 1826sf unspoiled basement + oversized att. 768sf garage boasting 12' ceilings. Inviting covered front porch provides entry to renovated (in progress) main floor introduces spacious living room leads to open concept kitchen/dining area incs WO to rustic all-seasons sunroom sporting wall to wall windows, vaulted pine T&G beamed ceilings, wood stove & 8' patio door WO to 580sf water facing deck system. Lavish primary bedroom enjoys remodeled 3pc en-suite & WI closet, 2 additional bedrooms & chic 4pc primary bath ftrs heated floors. Gleaming hardwood flooring & classic crown moulded/pot lighted ceilings compliment inspiring décor. Airy/open lower level houses laundry station, p/g furnace’19 equipped w/AC’13, upgraded 100 amp hydro, water pump/pressure tank + RI fireplace. Extras - new plumbing in many areas-2024, new ductless heat/cool HVAC system-2024, roof’14, septic'02, 6000 gal cistern, 3pc aluminum/wood dock system’19 + shed. Time to start singing - ON THE PONTOON! AIA (id:8999)
2658 Guyatt Road
Binbrook, Ontario
Nestled in the picturesque community of Binbrook, 2658 Guyatt Rd offers the perfect blend of luxury, comfort, and convenience. This stunning custom-built home is a rare find, offering country living with the ease of city access. Situated on a generous and beautifully landscaped lot, this property is designed to impress at every turn. From the moment you arrive, the stately exterior and 3-car garage set the tone for the elegance and quality found within. Step inside to discover a unique layout that seamlessly combines modern sophistication with timeless charm. Every detail has been meticulously crafted to create an inviting and functional space, from the premium finishes to the thoughtful design elements that enhance the flow of the home. The main living areas are bright and spacious, ideal for both intimate gatherings and grand entertaining. The chef’s kitchen is a masterpiece, featuring high-end appliances, custom cabinetry, and ample counter space to inspire culinary creativity. Retreat to the luxurious primary suite, a haven of relaxation with its spa-like ensuite and serene views of the surrounding countryside. The fully finished basement offers additional living space, perfect for a home theater, gym, or additional bedrooms. Outside, the expansive yard provides endless opportunities for outdoor enjoyment, whether it’s hosting summer barbecues, gardening, or simply soaking in the tranquility of your private oasis. 2658 Guyatt Rd is more than just a home—it’s a lifestyle. Experience the best of both worlds with a peaceful retreat that’s just a short drive from all the amenities and attractions of the city. This one-of-a-kind property is ready to welcome you home. (id:8999)

