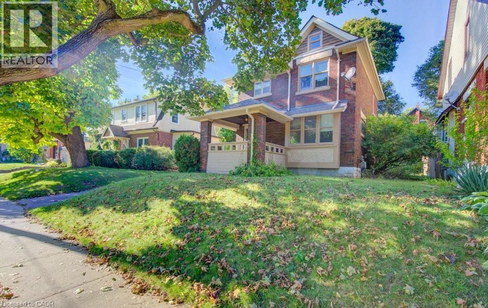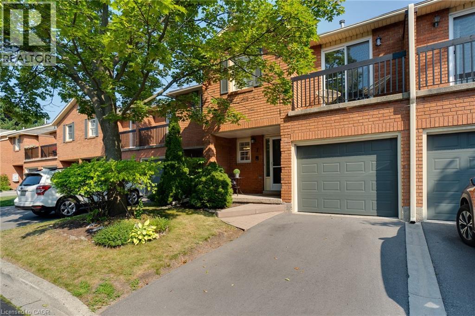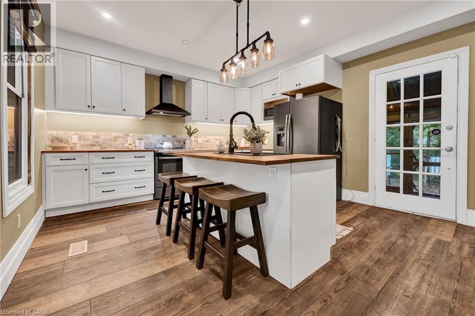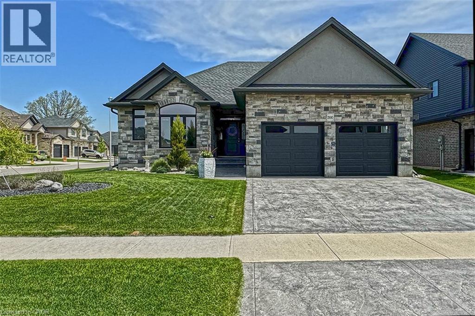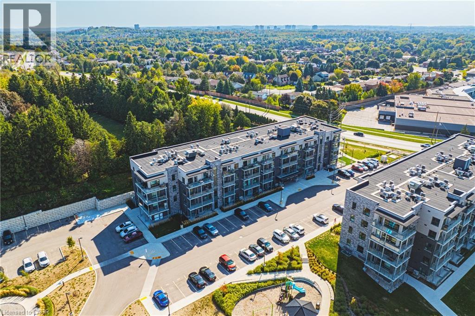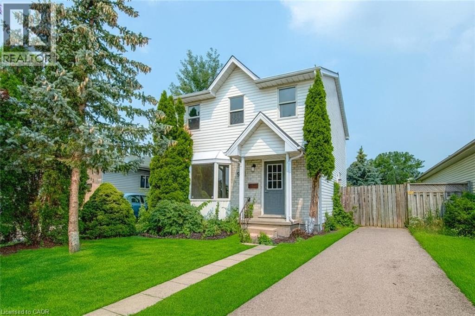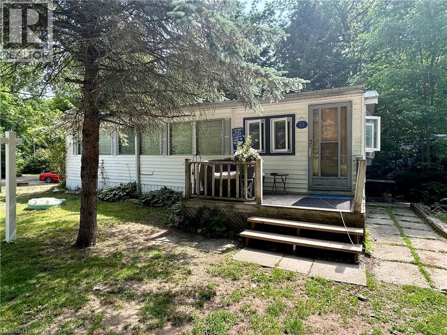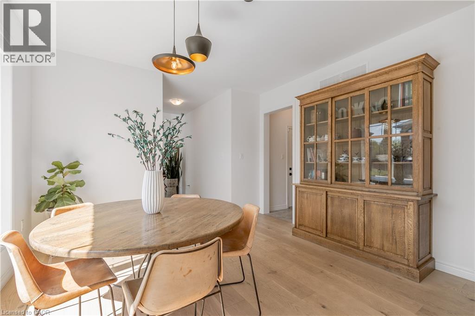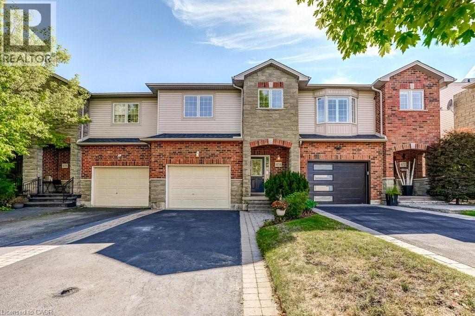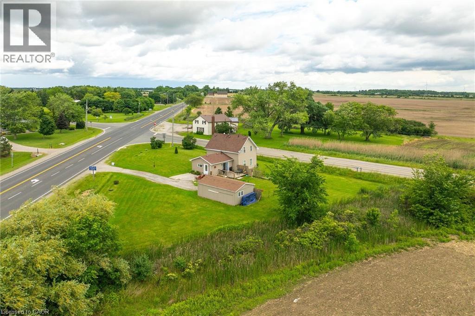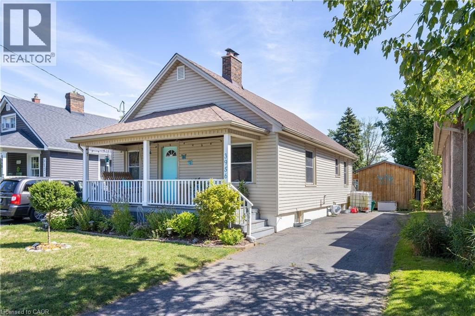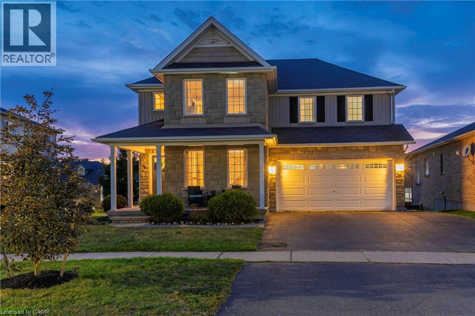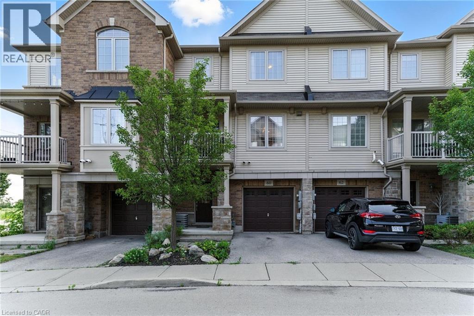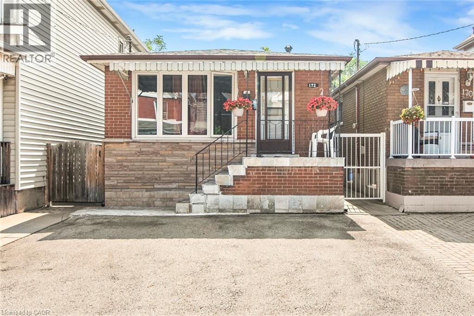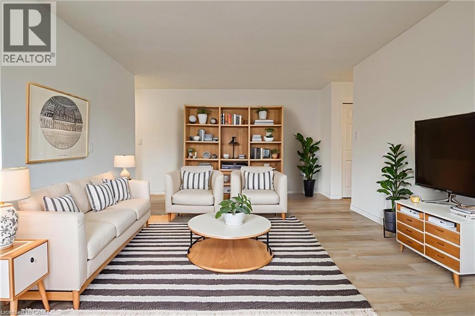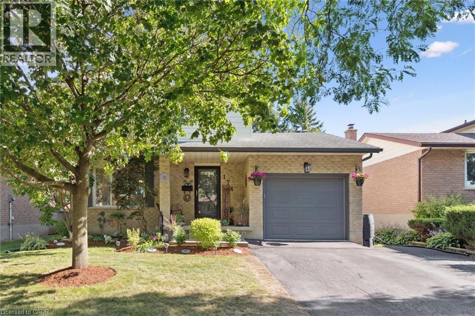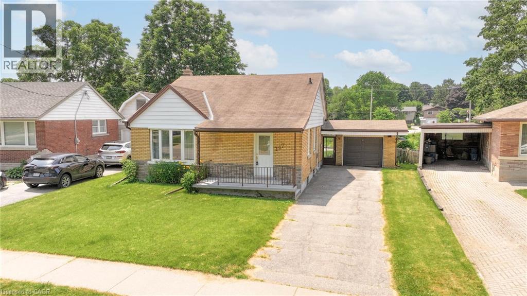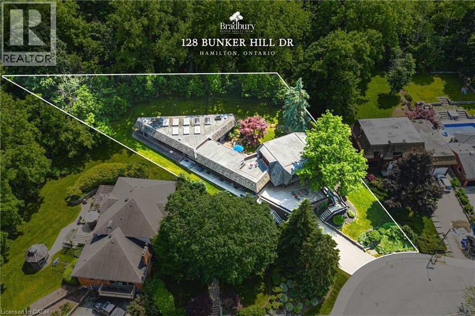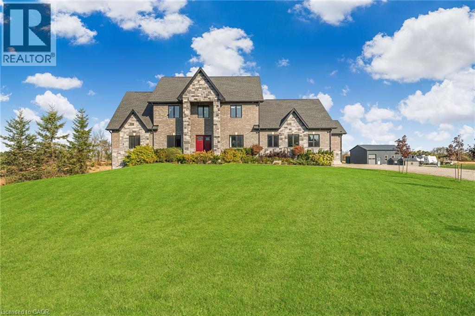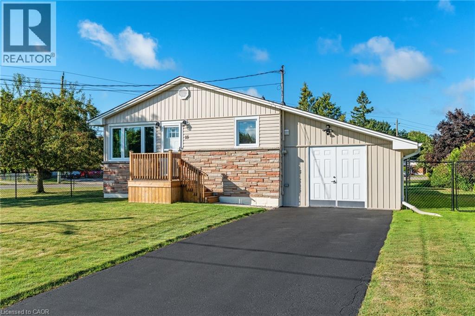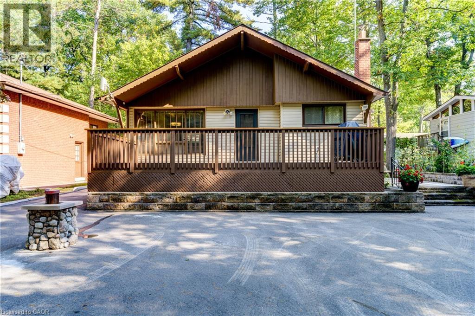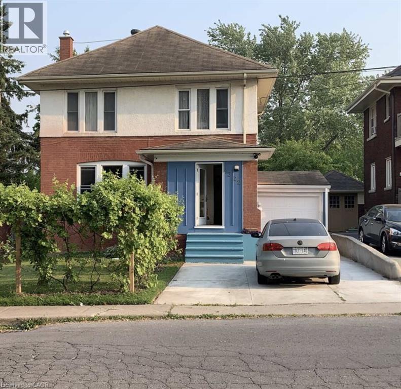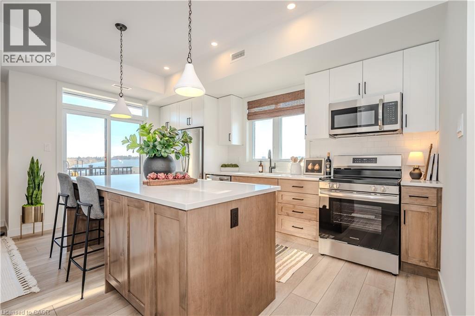106 Mansion Street
Kitchener, Ontario
**SOLD***Located in a beautiful historic neighbourhood close to downtown Kitchener, 106 Mansion Street presents an incredible opportunity to create or redevelop on a lovely mature tree-lined street. Many homes have already been thoughtfully updated or new on the street. $1M+ impressive homes have been built all around this area. With 1154 sq ft of interior space, this 3-bedroom, 1-bath home is set on a spacious lot. Built around 1921, the home remains largely in its original condition — offering a solid structure and a blank canvas for a full renovation or redevelopment. Outside, is a spacious lot with plenty of space for a large garden/entertaining space. There is a concrete pad where a garage previously existed. A large front porch provides a lovely entrance. A great location convenient to DTK and all desired amenities. A well built home perfect for a first-time buyer ready to build equity or a development opportunity. This neighbourhood has so many beautiful homes where pride of ownership is clearly evident. (id:8999)
1205 Lamb's Court Unit# 7
Burlington, Ontario
Welcome to a private enclave of brick townhomes nestled in a tranquil court surrounded by mature trees and plush gardens. This 3 bedroom 2.5 bath home with approximately 2300 total square feet of living space presents your opportunity to buy in South Burlington’s sought after Maple neighbourhood. The main level offers a convenient half bath, cozy gas fireplace, and kitchen featuring granite countertops and abundant cabinetry—perfect for relaxed daily living or entertaining guests. Enjoy your evenings and morning coffee on the patio which backs onto a generous green space—your own private oasis. A charming curved oak staircase leads to the upper level with skylight and 3 spacious bedrooms. The primary suite boasts an expansive walk-in closet, a 3 piece ensuite, and floor to ceiling windows with sliding doors that open to a balcony—your personal retreat. The bright fully finished basement presents endless possibilities such as home gym or as recreation room for family fun and includes cold cellar and laundry area. Exceptional features of this home include California Shutters and hardwood floors, intercom system, ample storage and freshly painted throughout (2025). Upgrades include Patio (2022), Furnace (2021), Owned Hot Water Heater (2021), Basement Insulation and Luxury Vinyl Flooring (2021), Attic Insulation (2021), Roof Shingles (2019), Kitchen (2018), and AC (2016). Well maintained complex and unit with energy efficiency ensuring piece of mind for years to come. A low condo fee provides worry free maintenance of exterior building (windows, doors, roof), lawn service (grass cutting and leaf raking) and snow removal (driveways) covered by the condo corporation. Ideally situated close to Mapleview Mall, Maple Park, Thorpe Park, Joseph Brant Hospital, highways, public transit (bus, GO), downtown and Lake Ontario. This gem truly is the best of location and lifestyle. Don’t wait to book your private tour of this rarely offered Enclave Townhome. (id:8999)
115 Cedar Street
Cambridge, Ontario
This beautifully cared-for century home is move-in ready and perfectly situated in one of Cambridge’s most desirable, family-friendly neighbourhoods. Just steps from parks, schools, shopping, downtown Galt, and transit, it offers the ideal blend of charm and convenience. Inside, you’ll be welcomed by spacious principal rooms, soaring ceilings, and exquisite original trim that showcase the home’s historic appeal, thoughtfully complemented by tasteful modern updates. The bright, functional kitchen provides ample counter space and opens to a fully fenced backyard—perfect for morning coffee, summer barbecues, or gatherings with loved ones. Upstairs, you’ll find three generous bedrooms and a beautifully updated, spa-inspired bathroom designed for relaxation. With two full bathrooms, this home offers both comfort and practicality—ideal for today’s busy lifestyle. Adding even more value are the rare extras: two private driveways, parking for up to five vehicles, and a detached garage—a true bonus in the city. Whether you’re a first-time buyer looking for a turnkey home, a growing family needing more room, or an investor seeking a solid opportunity, 115 Cedar Street is the complete package. Don’t miss your chance to own a beautifully preserved piece of Cambridge history in a prime location! (id:8999)
200 Juniper Street
Woodstock, Ontario
Premium quality energy-efficient stone and brick expansive ranch bungalow 1829 sq. ft. built by Goodman Homes in 2018, with upgraded features throughout. Stunning entrance stone work, large double garage and stamped concrete driveway. Open airy interior feel with elevated ceilings and many surrounding windows in the living room. Walkout to landscaped private corner lot with iron fencing. Beautiful seating area on a stone patio with pergola covering and privacy evergreen trees. Lawn remote underground sprinkler system (lush grass result). Impressive kitchen with stone countertops, oversized island, newer appliances (gas stove and vent hood), spacious separate walk-in pantry and coffee bar section. Lovely dining space and massive living area with gas stone fireplace. Custom window blinds throughout. Wide plank engineered flooring on the main (no carpeting). The ample main floor laundry room is separate from a handy mudroom off the garage. So many storage spaces in the home. Oversized primary bedroom with walk-in closet and lovely double sink ensuite with shower and soaker tub. Second main double sized bedroom with huge window as well. Handy second full bath with dual bath/shower capacity. HVAC air filtration system, wireless garage door remote, Ring doorbell security. The undeveloped basement with bath rough-in is the size of the upper floor. Easily add two to three bedrooms (or games area and family room - currently a workout area, recreation room and storage. The subdivision is flanked with the agricultural land owned by Guelph University. This adds a natural calm feel to this area, close to amenities and trails but separate from the hustle bustle of traffic. You may not have viewed homes in this location before so you must be ready for loving this Euro feel home in a prime location. (id:8999)
1201 Lackner Place Unit# 310
Kitchener, Ontario
Premium 2 bedroom 2 bath condo in desirable Lackner Woods with private balcony overlooking evergreens. This unit will impress you with its many tasteful upgrades and spacious open concept layout providing the feel of a detached home. The kitchen is complete with extended cabinetry, large island with quartz counter top, stainless steel appliances and tiled backsplash. Convenient in-suite laundry. Primary bedroom with walk-in closet, ensuite bath with sliding glass doors to walk-in shower, quartz vanity. Second bedroom with closet, located next to 4 piece bathroom with quartz vanity. Move in ready unit, complete with window coverings. Building features outdoor playground and bicycle storage. Includes 1 parking spot, 1 locker. Fabulous neighbourhood with endless shopping amenities, highly rated schools, hospitals, walking trails, ski hills, easy high way access and more. (id:8999)
988 Prosperity Court
London, Ontario
Investors & First-Time Buyers – Don’t Miss This Turnkey Opportunity Near Fanshawe College! 988 Prosperity Court, London | Around $4000 Monthly Income Potential | Fully Finished Basement with In-Law Suite. This versatile and income-generating 3+2 bedroom, 3-bathroom home located just steps from Fanshawe College. Whether you're an investor looking for solid monthly cash flow or a homeowner seeking a mortgage-helper potential, this home checks every box. Currently generating near $4000/month plus utilities, this property boasts a separate side entrance to a fully finished lower-level in-law suite, ideal for students, renters, or extended family. The basement features 2 bedrooms, a 3-piece bathroom, a roughed-in kitchenette, its own laundry, and private living space—perfect for maximizing rental income. The main floor offers an oversized living room with bay window, a 2-piece powder room, and a spacious kitchen with in-suite laundry. Patio doors lead to an impressive backyard—one of the largest in the area—complete with two storage sheds and plenty of outdoor space for tenants or future upgrades. Upstairs, you’ll find a large primary bedroom with walk-in closet, two additional generously sized bedrooms, and a full 4-piece bathroom. Recent updates include: Brand new gas furnace (May 2025), New flooring throughout, Updated light & bathroom fixtures, Newer washer and dryer. Located on a quiet cul-de-sac just minutes from public transit, shopping, and Fanshawe College, this property offers a prime location and strong investment fundamentals. Don't Miss it! (id:8999)
334 Rattlesnake Road Unit# 55
Lowbanks, Ontario
Welcome to Sandy Acres; A peaceful 55+ community nestled in nature. This year-round mobile home offers a cozy one-bedroom, one-bathroom layout with a spacious walk-through room that’s perfect as a sunroom, home office, or guest space. The generously sized lot provides room to relax, garden, or enjoy the outdoors, and a handy garden shed adds extra storage. While the home offers a great opportunity to make it your own with a few personal touches and updates, it’s filled with potential and ready for your vision. Residents enjoy access to a community pool and clubhouse, with mail and newspaper delivery conveniently located at the park entrance. High-speed internet is available through Xplornet. (id:8999)
48 Macalister Boulevard
Guelph, Ontario
Step into modern luxury with this custom-built, all-brick construction, executive home by Fusion Homes (2022), perfectly positioned on a premium 50ft corner lot in one of Guelph's most family-friendly, diverse neighbourhoods. Offering over 4,000 sq. ft. of total living space (2,850 sq. ft. above grade) with premium upgrades, this residence blends style, comfort, and function. The main level boasts upgraded hardwood floors, a Napoleon electric fireplace, and an extra-wide staircase. The custom Brazotti kitchen features quartz countertops, high-end Wi-Fi-enabled stainless steel appliances (induction stove, oven, microwave), and elegant cabinetry, flowing to a formal dining room and versatile main-floor office or fifth bedroom, and for convenience, a 2-piece powder room. Upstairs, four spacious bedrooms include a luxurious primary suite with a walk-in closet and a spa-like en-suite tub. The 1,260+ sq. ft. lower level features 4 bright egress windows and rough-ins for a bath, kitchen, and up to two bedrooms, making it perfect for an in-law suite, with income potential, or an amazing family room. Energy-efficient hot water recovery system reduces utility costs. Kortright East is renowned for its safe streets, green spaces, and strong community spirit. Families enjoy top-rated schools, Rickson Ridge PS with their IBB program, Ecole Arbour Vista, Centennial CVI, JF ROSS , Bishop MacDonnell CHS, numerous parks and trails (Jubilee Park, Victoria Park East Golf Club, Strakey Hill trail), and quick access to Stone Road Mall, The Arboretum, and the University of Guelph. Dining options like The Fat Duck, Shakespeare Arms, Buon Gusto, and Borealis Grille are minutes away, as are diverse worship centres and cultural venues. Easy commuting with nearby bus routes, Highway 6, and the 401. (id:8999)
4134 Medland Drive
Burlington, Ontario
Millcroft Freehold Townhome backing onto Ravine! Bright and spacious freehold townhome with a finished walkout lower level overlooking the ravine. Enjoy peaceful views and the sounds of nature from the main-level deck or lower-level patio. The large eat-in kitchen opens to a combined living and dining area, creating the perfect space for everyday living and entertaining. The private Primary Suite features a walk-in closet and spa-like ensuite with heated floors. Convenient bedroom-level laundry adds to the smart layout. The walkout lower level offers a huge family room, 3-piece bathroom, and direct access to a covered patio with deep backyard. Inside entry from the garage, plus driveway parking for 4 cars - a rare find! Ideally located just steps to shopping, schools, parks, Tansley Woods Community Centre, and Millcroft Golf Club. Minutes to HWY 403, 407, Appleby GO, and the lake. Don't miss this rare opportunity to own a ravine lot in the heart of Millcroft! (id:8999)
3694 #3 Highway
Haldimand, Ontario
Country Property. This 3-bedroom home is located in the picturesque Haldimand County between Hagersville and Cayuga. Main level features eat-in kitchen, living room, bedroom and 4 piece bathroom. The upper level has the 2nd and 3rd bedrooms. With a single detached garage, low-maintenance vinyl siding, and attractive gardens and landscaping, this property is bursting with potential. Plenty of space for building an addition, extending the garage, and more. (id:8999)
3956 St James Avenue
Niagara Falls, Ontario
STAMFORD CENTRE BUNGALOW! Beautiful curb appeal for this move in ready home. Featuring 2 bedrooms, 1x4 piece bathroom, updated kitchen, 10’ x 18’ bunkie all on a 221’ deep lot. Enter through the covered front porch into your living room & dining room area with updated flooring. Main floor offers 2 generous sized bedrooms plus a main 4-piece bath with tub & shower. Updated kitchen with tiled floors, access to full unfinished basement and rear door access to your deck & bunkie area. Huge rear yard features a bunkie with sit-out porch and 10’ x 12’ interior space with vinyl flooring. Gorgeous rear gardens. All kitchen appliances plus washer & dryer included. Convenient location walking distance to public transportation, groceries, pharmacies, banking, restaurants and more. Quick & easy access to the QEW highway. You won’t be disappointed with this one! (id:8999)
374 Fairway Road
Woodstock, Ontario
This spacious 4-bedroom, 3-bath detached home in desirable North Woodstock offers a rare opportunity. Featuring a legal walkout basement with kitchen and bath, it’s perfect for extended family living or an in-law suite. Accessibility features include an Acorn stair lift and a walk-in tub. Enjoy the massive backyard from your second-storey deck, or relax in the generous primary suite with two walk-in closets and a 5-piece ensuite bath. Additional highlights include a double garage, formal living/dining space, 2 kitchens, 2 laundrys, and a versatile layout ready for your finishing touches. The home offers tremendous potential for the right buyer to add value in a sought-after neighbourhood. (id:8999)
541 Winston Road Unit# 60
Grimsby, Ontario
Welcome to 60-541 Winston Road a beautifully maintained executive townhouse in the sought-after Grimsby Beach neighbourhood. This bright three-level home offers upscale, modern finishes and spacious town living. The open-concept living level features hardwood flooring, a stylish kitchen with stainless steel appliances and breakfast bar as well as a spacious living/dining area that is perfect for entertaining. The upper level houses two generous bedrooms and a full 4 piece bath with tiled shower. The main level has a 2 piece bath, laundry, storage and garage with inside entry. Additional highlights include: central air, updated heat pump, and newer fridge. With easy access to highways, transit, local shops at the Grimsby beach waterfront, and the scenic waterfront trails, this is upscale living redefined. (id:8999)
172 Gibson Avenue
Hamilton, Ontario
Beautifully maintained 3 bedrooms bungalow, fully finished basement with separate side entrance, separate kitchen and washroom, potential for in-laws or rentals. Many updates over the years, include newer windows through out, roof replaced in 2016, Furnace and AC replaced in 2016, updated kitchens and bathrooms. Hardwood floors and ceranmic tiles throughout, no carpet. Main floor features large eat-in kitchen, spacious living room. Nothing to do, just move in. Must see. (id:8999)
283 Fairway Road N Unit# 405
Kitchener, Ontario
Condo Fees Include Hydro, Water, Gas & More! Low Taxes! Balcony Renos Recently Complete! Never Lived In After A ~$20,000 Interior Renovation! Welcome to this fully upgraded 2 bedroom suite, a true gem in the highly sought-after Chicopee area! This home has been thoughtfully transformed with many upgrades keeping style and function in mind. The centerpiece being the brand new custom kitchen, boasting dual-tone soft-close cabinetry, sleek modern matte black hardware, and luxurious Bianco quartz countertops. The matching full-height quartz backsplash and beadboard accent wall add a designer touch, while the double sink offers practicality and elegance to the space. All of this is paired with new, contemporary lighting that enhances the ambiance throughout. The updates don’t stop there. You’ll love the luxury vinyl flooring, offering both durability and elegance. The custom bathroom vanity features stunning Calcutta Ice quartz countertops, modern hardware, and ample storage, making it both stylish and functional. Freshly painted throughout, this suite is ready for you to move in and make it your own. Exterior renovations to the balcony guard amongst other items are paid for and other items are underway and soon to be complete! As a resident, you’ll enjoy the convenience of an exclusive-use assigned parking space. The condo fees, which include Hydro, Water, and Gas, provide exceptional value and ensure worry-free living with all essential utilities covered. Located in the peaceful Chicopee area, this home is just minutes away from everything you need: grocery stores, restaurants, schools, highway access, transit, and so much more. This is the perfect blend of modern upgrades and an unbeatable location, offering the ideal place to call home. Don’t miss out on this extraordinary opportunity—schedule your viewing today and experience this beautifully updated suite for yourself! Please note some photos have been virtually staged. (id:8999)
174 Sunpoint Crescent
Waterloo, Ontario
Rarely do homes come available on this quiet and highly sought-after crescent in Lakeshore North. With a strong sense of community, and unbeatable location, 174 Sunpoint Crescent is the perfect spot to call home. This renovated, 3-bedroom, 1.5-bath home is designed for both comfort and style. The main floor offers a bright living area with modern finishes, a beautifully updated kitchen, and a dedicated office—perfect for today’s work-from-home lifestyle or a quiet study space. Upstairs, you’ll find three spacious, carpet-free bedrooms, each with large windows and generous closet space. Whether it’s a primary retreat, kids’ rooms, or a guest space, this upper level provides both privacy and functionality for the whole family. The finished basement adds even more flexibility, ideal for a rec room, home gym, or playroom. Step outside and enjoy a backyard designed for connection. A generous deck sets the stage for barbecues and family gatherings, while the yard offers plenty of room for play, gardening, or simply unwinding. Two storage sheds keep everything organized, making outdoor living both easy and enjoyable. The location is second to none—just minutes from Laurel Creek Conservation Area, where you can swim, kayak, hike, bike, and even camp. Families will especially appreciate being within walking distance to excellent schools and nearby parks, making daily routines simple and convenient. Plus, the world-famous St. Jacobs Farmers’ Market is only 5 minutes away, offering farm-fresh produce, artisanal foods, and handcrafted goods year round. All this, along with close proximity to shopping, restaurants, and Uptown Waterloo, while still being tucked away on a peaceful, low-traffic street. This is more than just a home—it’s where comfort, convenience, and community come together. Book your showing today! (id:8999)
147 Clark Avenue
Kitchener, Ontario
A beautiful, well maintained, well built home where the essence of warmth and comfort greets you upon entering the front door. Enjoy the coziness and embrace the characeter. It's designed for daily life, relaxation and entertainment. The living room sets the stage for family silliness and enjoyable gatherings, creating the perfect atmosphere for quality time together. The main level boasts three nicely sized bedrooms, a 4 piece bathroom and offers comfort and privacy. The kitchen is efficient & provides ample storage space for creating delicious meals. Now, venture to the lower level to the finished basement, offering an additional degree of separation if needed. It's nicely suited for evening movie's, or games night! The furnace and A/C are new as of 2024 and the water softener is owned, ensuring peace of mind for years to come. Before stepping outside to the backyard, you'll want to make a stop into the sunroom. It's your future hangout spot or workshop space; your retreat! The backyard boasts a ton of greenspace for kids, dogs, or backyard parties. BONUS, no rear neighbors and it backs onto Wilsons Park. Situated in the sought-after Vanier/Kingsdale neighborhood, this home is only minutes away from FC Fairview shopping center, excellent schools, parks, public transit and quick highway access. Life is made easy in this beautiful home. It's well cared for and ready for its next chapter! Don't miss the opportunity to make 147 Clark Ave your new address book your showing today! UPDATES: Furnace - (2024); A/C - (2024); Hot Water Tank- rental - (2021); Bathroom Updated - (2024); Garage Door - (2023); Parging around perimeter of house - (2023), Washer & Dryer - (2023). (id:8999)
128 Bunker Hill Drive
Hamilton, Ontario
Welcome to a sanctuary from a far too busy world...2-homes-in-1 nestled into the Niagara Escarpment and no rear neighbours, ever! This Custom Built Bungaloft with additional Apartment is the ultimate multi family set up and needs to be seen to be believed. Originally commissioned by one of Hamilton's most prominent Businessmen and Philanthropic families (Owen and Marta Boris), this architectural marvel was designed to integrate seamlessly into nature. The centrepiece of the Main Level is the Great Room, with a 16 foot high Beamed and Vaulted Ceiling, Brick Focal Wall, Copper Fireplace, and Floor to Ceiling Windows looking outward upon a Landscaped Courtyard and the Escarpment. Up above sits the Master Loft, complete with BR, Ensuite, Office, Walk-In Closet and Walk-Out Terrace. Updates completed by the current, and only 2nd Owner, include a new Kitchen with Quartz Counters, B/I Appliances, Wine Fridge and Custom Cabinetry, Master Ensuite, Roof, Furnace, A/C, HWT, and Elevated Deck. With the Courtyard, Master Terrace and Deck, there are three separate outdoor areas to enjoy the surroundings. The Main Level of the Original Home also boasts two Retro Chic Bathrooms, and three good-sized Bedrooms, all with Courtyard Views. The Lower Level adds even more value, with Inside Entry from the Garage, a Massive Gym, Music Studio/Rec Room/Flex Space, Full Bathroom and Laundry. A 2022 Reno converted an Indoor Pool to a 4 BR Apartment with Separate Entrance, perfect for a Two-Family / Multi-Generation / In Law Suite situation. Serenity, space and flexibility await you - welcome to your new home. (id:8999)
373373 6th Line
Amaranth, Ontario
**MUST SEE**WATCH VIRTUAL TOUR** This exquisite custom-built estate, completed in June 2019, sits on 2.46 acres of professionally landscaped grounds and offers the perfect blend of luxury, craftsmanship, and comfort. With approximately 3,500 sq. ft. above grade and an additional 2,100 sq. ft. of finished living space in the basement, this 6-bedroom, 5-bathroom home is ideal for large families or multigenerational living. Inside, you'll find a bright, open-concept layout with 9-foot ceilings and engineered hardwood throughout the main floor. The chef-inspired kitchen boasts an oversized quartz island, quartz countertops, double wall ovens, and custom cabinetry. It opens to a spacious family room with a gas fireplace and large windows, flowing seamlessly to a covered patio and expansive, private backyard. Enjoy two luxurious primary suites-one on the main level and one upstairs-each with double walk-in closets and spa-like five-piece ensuites. A formal dining room offers an elegant setting for gatherings, while the main floor sitting room can flex as a home office or additional bedroom. The fully finished basement features 9-foot ceilings, large above-grade windows, a full bathroom, rough-ins for a kitchen or wet bar, and a separate entrance through the garage-making it perfect for an in-law suite. Additional highlights include a four-car garage with ample storage, geothermal heating and cooling, and an AprilAire 800 Steam Humidifier for year-round comfort. High-speed Rogers internet is available. Located just 5 minutes to Hwy 109, 10 minutes to Orangeville, and 45 minutes to Brampton, this home offers refined country living with unmatched convenience. Move-in ready and impeccably maintained-come experience it in person and envision the memories to come. Book your private viewing today! (id:8999)
18 Laidlaw Street
Hagersville, Ontario
Beautifully Renovated Bungalow in Prime Hagersville Location! This fully updated 4-bedroom, 1-bathroom bungalow offers stylish, move-in-ready living in the heart of Hagersville. Situated directly across from Sgt. Andrew Harnett Memorial Park, Hagersville Lions Pool, and Hagersville Elementary School, this home is ideal for families seeking both comfort and convenience. Inside, you'll find a thoughtfully updated interior with modern finishes, a functional layout, and abundant natural light. The private backyard offers a great space to relax or entertain. Located in a warm, family-friendly community, and just minutes from shopping, dining, and other local amenities. A perfect opportunity for first-time buyers, downsizers, or investors alike. Hurry! This beautiful home won't last long!! Upgrades include: Furnace/HWT Owned (2018); Foundation Waterproofing - Front/Side (2018); Roof(2019); Siding, 1/4 Insulation, Soffit & Fascia (2020); Front Porch (2020); 300ft Chain Link Fence (2023); Energy Star & Solar Control Windows(2023); A/C (2024); Sump Pump (2025) (id:8999)
11 Glen Avenue S
Tiny, Ontario
Location Plus! Highly sought after location at private Deanlea Beach, steps away to a pristine sandy beach on Georgian Bay. Well maintained, three bedrooms, four season cottage/home. Main floor kitchen with dishwasher overlooking dining room and living room, walkout to a large deck 12' x 24' with hook up for gas BBQ, two good size utility sheds. Full basement with a large rec-room, laundry room, shower and enclosed walkout to stone patio. Paved driveway with lots of parking for 5 cars. New Roof, new stairs and patio renewed 2024, Septic tank and weeping tile bed 2012, septic riser 2022, drilled well 1999, gas furnace, air conditioner and water heater 2012, electrical panel 2011. Close to shopping, golfing, ski hills, bike trails, snowmobile trails, cross country trails, hiking, and all other amenities. Under a 4 minute walk to a private beach. Deanlea beach residents annual dues approximately $75.00 annually. (id:8999)
740 Linden Drive Drive Unit# 1
Cambridge, Ontario
Welcome to this Stunning, Less Than 5-Year-Old Freehold Corner Lot 2-Storey Townhouse! This Premium End Unit Offers an Abundance of Natural Light, a Spacious Modern Open-Concept Layout, and a Perfect Blend of Style and Functionality. Upstairs, You’ll Find Three Generously Sized Bedrooms, Including a Primary Suite with a Walk-In Closet and Ensuite Access, Along with the Convenience of Second-Floor Laundry. Enjoy a Private Backyard Perfect for Outdoor Gatherings or Gardening, and Extra Windows Thanks to the Premium Corner Location. Situated in a Highly Desirable Neighborhood, Just Minutes from Highway 401, Conestoga College, Shopping, Schools, and a Variety of Scenic Ravine Trails and Parks — Offering the Perfect Balance of Nature and Urban Convenience. This Home Is Move-In Ready and Perfect for First-Time Buyers, Growing Families, or Investors Looking for a Turnkey Property in a Prime Location! (id:8999)
4322 Bampfield Street
Niagara Falls, Ontario
For more information, please click Brochure button. This home has a beautiful view of the Niagara gorge from the living room. Nestled in a quiet and well kept neighbourhood. Directly across from a heritage home the Bampfield estate. Ten minutes walk from downtown/ casinos / multiple restaurants and entertainment sources. Beautiful and bustling town. Yet with a small town feel. 1 hour commute to Toronto. Master bedroom has in suite stand alone bath tub. Hardwood threw out. Finished walk out basement apartment. Laundry room. Hardwood pocket doors on main floor. New energy efficient furnace and central air condition was installed last summer. This is a beautiful two story brick home and built to last. Beautiful area for walking and bike riding. A very private feeling property. There is also a micro vineyard on the front lawn that produces approximately 100 bottles of Pinot noir wine. The house is approximately 150 ft from the Niagara gorge and has a wonderful view of it, throughout the picturesque seasons. What it presents is tranquility at its finest. With the sound of Niagara Falls and gorge you'll relax with ease, and sleep in peace. A very beautiful spot! A brand new garage door was recently installed, including the front, and back double doors. (id:8999)
824 Woolwich Street Unit# 99
Guelph, Ontario
Occupancy expected for Summer 2026 in this brand-new two-storey home, presented by Granite Homes. Sitting at an impressive 1,106 sq ft with two bedrooms, two bathrooms, and two balconies. You choose the final colors and finishes, but you will be impressed by the standard finishes - 9 ft ceilings on the main level, Luxury Vinyl Plank Flooring in the foyer, kitchen, bathrooms, and living/dining; quartz counters in kitchen and baths, stainless steel kitchen appliances, plus washer and dryer included. Parking options are flexible, with availability for one or two vehicles. Enjoy a Community Park with Pergola, Seating, BBQs, and Visitor Parking. Ideally located next to SmartCentres Guelph, Northside combines peaceful suburban living with the convenience of urban accessibility. You'll be steps away from grocery stores, shopping, public transit, and restaurants. There are now also three designer models to tour by appointment and special promotions for a limited time! (id:8999)

