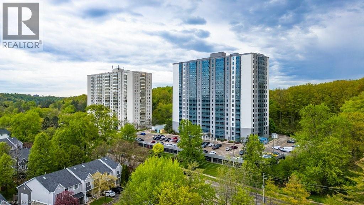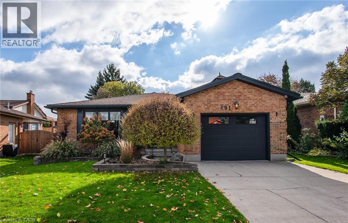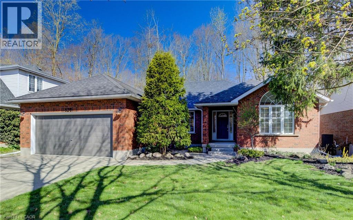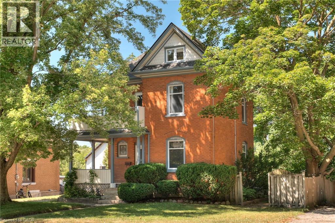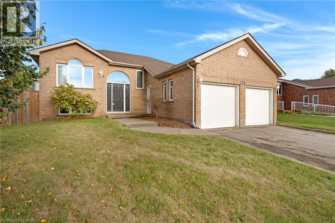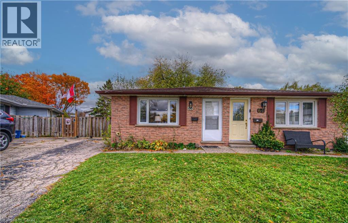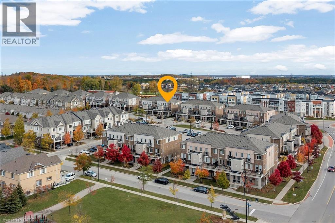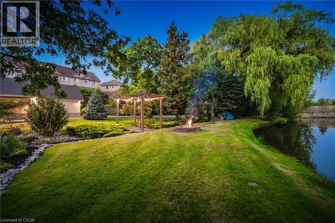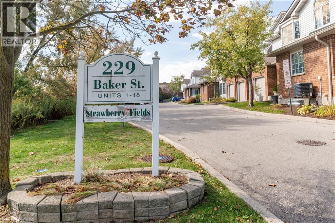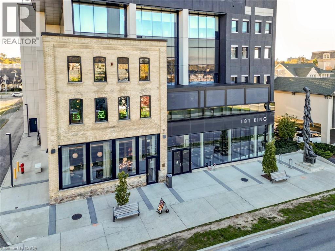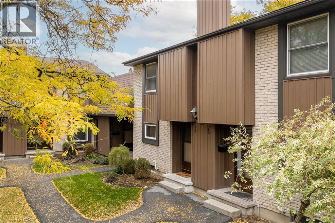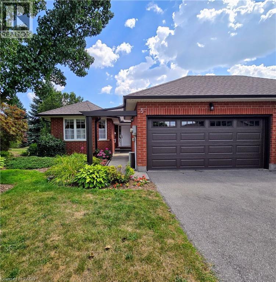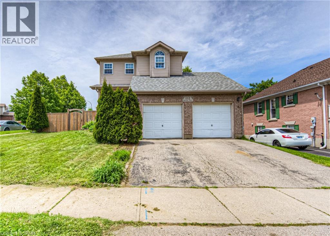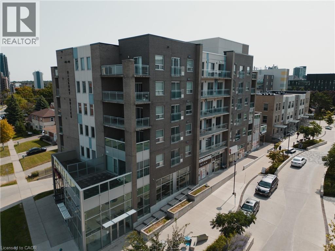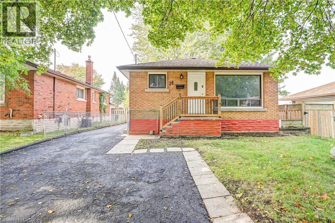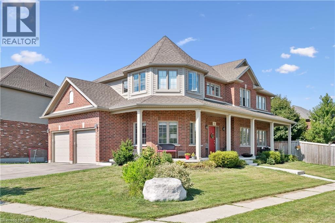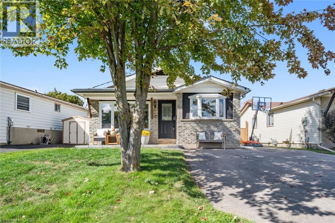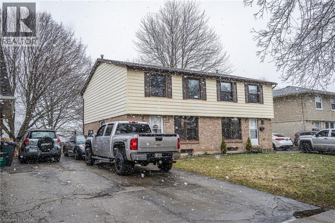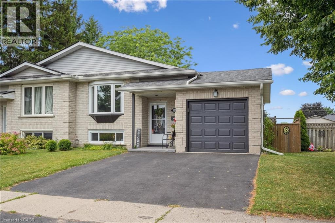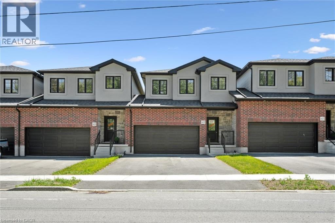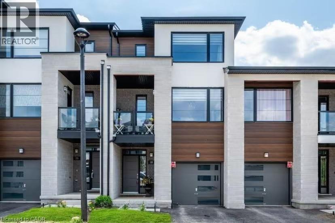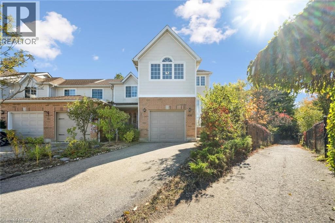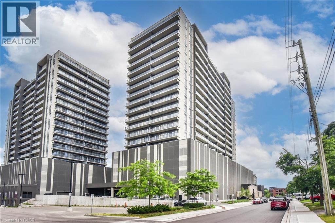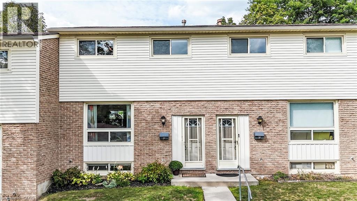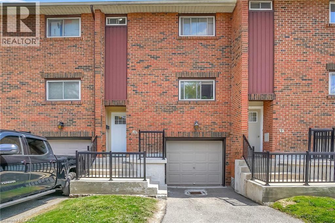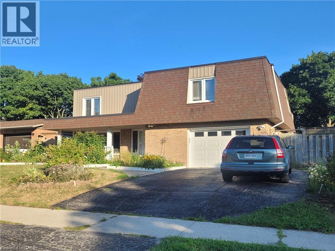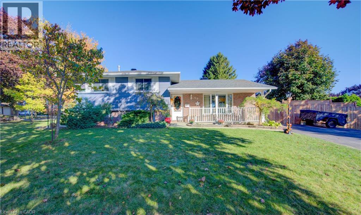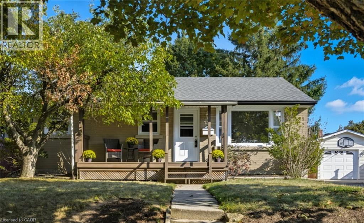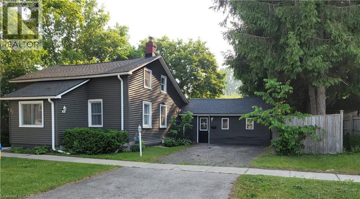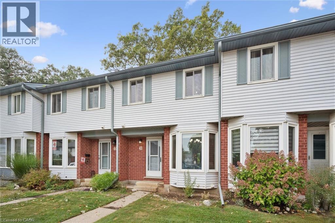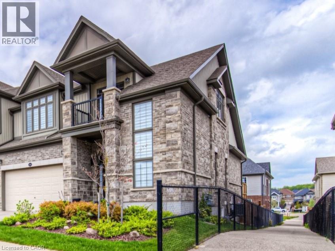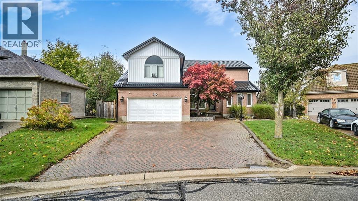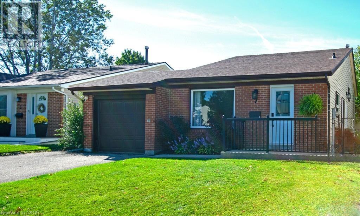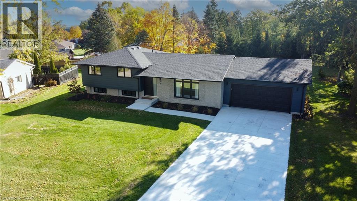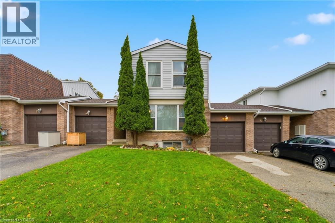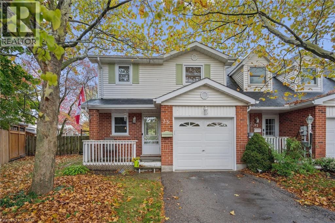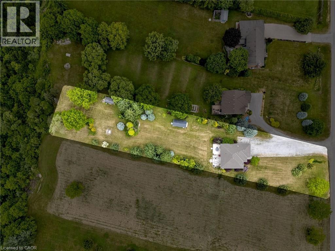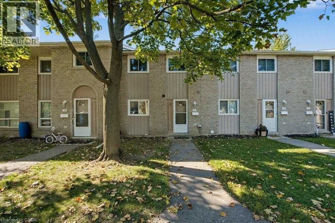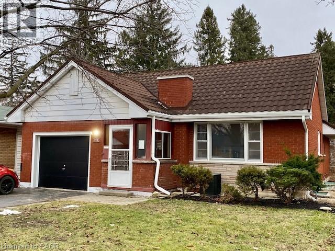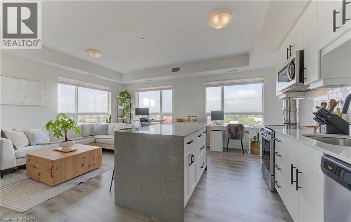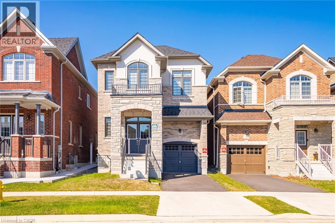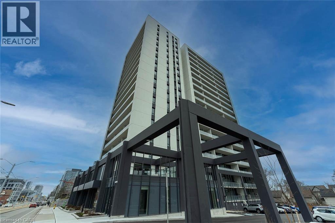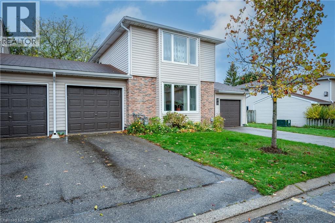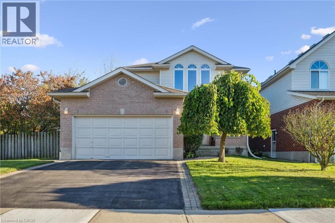58 Porchlight Drive
Elmira, Ontario
This beautifully updated end-unit freehold townhouse bungalow offers a perfect blend of comfort, convenience, and modern style — ideal for anyone seeking easy main-floor living. You’ll love the bright, open-concept layout featuring hardwood floors, all-new light fixtures, and a modern kitchen updated in 2023 with newer appliances (2022). The primary bedroom includes its own ensuite, while the brand-new finished basement (2025) provides additional living space and a rough-in for a third bathroom, offering flexibility for the future. Thoughtfully maintained with major updates already done — including a roof (2021), hot water heater (2024), and a new front bay window — this home is truly move-in ready. Step outside to enjoy the fully fenced backyard, complete with privacy and access to a peaceful walking trail right behind the home. With an attached garage, new luxury vinyl plank flooring in the bedrooms and basement, and a location surrounded by parks, trails, and a nearby golf course, this property offers the lifestyle and convenience you’ve been looking for. (id:8999)
55 Green Valley Drive Unit# 1710
Kitchener, Ontario
Discover breathtaking sunsets and panoramic views in this stunning 2-bedroom, 2-bathroom condo located in the sought-after Doon area of Kitchener. Perched high on the 17th floor, this unit offers sweeping western vistas that showcase the beauty of the city, the new Optimist Sports Fields, and ever-changing skies – perfect for weather watchers and sunset lovers alike. Inside, you'll find a spacious, light-filled layout designed for both comfort and functionality. The living and dining area flows seamlessly, while large windows frame the incredible views, creating a bright and inviting space. The unit features two generously sized bedrooms, including a primary with an ensuite, and a second full bathroom for added convenience. The Westview building offers exceptional amenities, including a well-equipped gym and a luxurious swim spa hot tub – ideal for relaxing after a long day. Conveniently located near scenic walking trails, shopping, public transit, and quick highway access, this condo combines lifestyle and location in one perfect package. Don't miss your chance to experience condo living at its finest with some of the best views in Kitchener! (id:8999)
491 Appledale Crescent
Waterloo, Ontario
Welcome to this beautifully updated home in one of Waterloo’s most sought-after neighbourhoods — Westvale! This functional backsplit design has plenty of space for the whole family. Featuring three bedrooms upstairs and an additional bedroom in the basement, this home offers both comfort and flexibility. Enjoy a formal living and dining room, as well as a cozy family room with a gas fireplace — perfect for relaxing or entertaining. Every detail has been thoughtfully refreshed for comfort, style, and peace of mind. The bright, modern kitchen features refinished cabinetry with new hardware (2022), updated countertops and backsplash, newer appliances, and pot lights that create a warm and inviting atmosphere. The bathroom has also been updated with new fixtures, sleek vanities, and a Bath Fitter tub, offering a clean, modern look. Throughout the home, you’ll find luxury vinyl flooring and new carpets (2022), along with fresh paint. Practical upgrades ensure long-term comfort, including a newer furnace, air conditioner, water softener, and heavy-duty sump pump. Exterior improvements include new siding, soffits, and fascia (2023), plus a newer roof and insulation — all contributing to the home’s fantastic curb appeal. Step outside to enjoy the fully fenced backyard, complete with a sprinkler system, a beautiful retaining wall, and a 500-gallon koi pond — the perfect setting for relaxing or entertaining. A gas line for outdoor cooking and an EV charger add convenience for modern living. Located in the heart of Westvale, this home offers a true sense of community with nearby parks, walking trails, top-rated schools, and quick access to The Boardwalk’s shops and restaurants. It’s the ideal combination of comfort, convenience, and charm. (id:8999)
271 Newbury Drive
Kitchener, Ontario
Welcome to this beautifully maintained, large detached home situated on a desirable corner lot, perfect for growing or multigenerational families. Offering space, functionality, and timeless charm, this home provides comfort and flexibility for every stage of life. The main floor features a bright and inviting kitchen that opens seamlessly to the dining room, ideal for everyday meals and entertaining. The elegant living room is the perfect gathering space, complete with a cozy gas fireplace and gleaming hardwood floors. A dedicated main floor office provides a quiet space for working from home, while a convenient bedroom and full bathroom on this level offer excellent accessibility for guests or in-laws. Upstairs, you'll find four generously sized bedrooms, including a spacious primary featuring a private ensuite and walk-in closet. The finished basement includes a dedicated laundry area and a spacious rec room perfect for a home gym, playroom, or media space. Enjoy the convenience of an attached two-car garage and a triple-wide driveway with ample parking. With a new front door and some windows, this exceptional home combines space, comfort, and location, don't miss your chance to make it yours! (id:8999)
439 Northlake Drive
Waterloo, Ontario
Rare Opportunity Bungalow With Over 3,000 Sq Ft of Living Space in the Desirable North Lakeshore neighbourhood that Backs onto Gorgeous Greenspace. Beautiful Hardwood throughout the Main Floor. Updated Spacious Kitchen includes Quartz Counters, Stainless Steel Appliances and a Large Pantry Cupboard. Living Room Features a Stunning Gas Fireplace & Beautiful Views. From the Eat-In Area You can Access a Large Deck Where You can Enjoy Nature in Your Own Backyard! The Dining Room is Separate. Large Main Bedroom has a Lovely Arch Window, Walk-in Closet and Updated 4 pc Ensuite with Double Sinks and Walk-In Shower. Main Floor also has Powder Room, 2 Large Bedrooms and a 4 pc Bath. Lower level is Newly Carpeted with a Big Bedroom and Updated 3 pc Bathroom. Huge Family Room is Full of Possibilities. Laundry Room has Handy 2nd Staircase to the 2 Car Garage. Walk or Bike on the trail behind Your House to St. Jacobs Market. This is Cottage Living in the City! (id:8999)
26 Arthur Street N
Elmira, Ontario
Welcome to 26 Arthur Street N, a striking century home where timeless red brick and original woodwork meet bold, modern design. Set on a tree-lined street in charming Elmira, this property offers unmatched character and convenience, just steps from the Kissing Bridge Trail, Downtown shops, schools, parks, the Woolwich Memorial Centre, and easy highway access for commuters. From the gabled roofline to the inviting wraparound porch and second-storey balcony, the home’s curb appeal is undeniable. Mature trees, manicured shrubs, and a private driveway add to the charm. Inside, the spacious foyer sets the tone with warm wood detailing, stained glass windows, and a dramatic staircase. The main floor flows seamlessly through beautifully styled living and dining spaces — featuring rich trim, original pocket doors, and designer wallpaper that balance historic character with a modern touch. The renovated kitchen is a showpiece; checkerboard flooring, quartz waterfall island, sleek blue cabinetry with brass hardware, and stainless steel appliances create a bold yet functional hub for daily living. Upstairs, you’ll find three comfortable bedrooms, each with its own unique personality, along with a renovated four-piece bathroom. The versatile layout offers space for bedrooms, nursery, or a home office. A recently finished attic provides a quiet retreat complete with its own bathroom, perfect as a primary suite, studio, or hideaway. The basement includes walk-out access to the backyard, ample storage, and room for a workshop. Outside, the deep yard offers privacy thanks to mature trees and no rear neighbours — a serene setting for summer evenings or family play. Recent updates include the kitchen, bathrooms, roof, windows, electrical, furnace, and AC — ensuring peace of mind while preserving this home’s original character. This home offers a rare blend of history, creativity, and modern convenience — a truly one-of-a-kind home in a welcoming Elmira community. (id:8999)
175 Stirling Macgregor Drive
Cambridge, Ontario
This 3-bedroom, 2-bathroom raised bungalow with in-law potential offers plenty of living space, a 2-car garage, and a large fenced-in yard. The main floor features updated engineered hardwood throughout the living room, dining room, hall, and bedrooms. The bright kitchen has a sliding door to the back deck and is open to the dining room. The primary bedroom is large and includes double closets. Two more good-sized bedrooms and a 4-piece main bathroom with skylight complete the level. The finished basement is spacious and filled with natural light, and offers a great opportunity to create a in-law setup or rental unit. There is a large rec room with a gas fireplace, an exercise area (previously set up as a bar), a huge 4-piece bathroom, a bonus workshop, and a laundry/utility room. Outside, you’ll enjoy the fully fenced yard with lots of space, a deck, a gazebo, and a shed. Directly across the street is a playground and baseball diamond—perfect for families. Located in the desirable St. Andrews/Southwood neighbourhood of Cambridge, this home offers tree-lined streets, great schools, and a strong sense of community. With quick access to parks, shopping, and nearby commuter routes, it’s an ideal place for both families and professionals—don’t miss your chance to make it yours and book your showing today! (id:8999)
66 Harvest Court
Kitchener, Ontario
OPEN HOUSES: Saturday & Sunday, November 1 & 2, from 2 to 4 PM. Great opportunity for investors and for first time home buyers.This home has the potential of being turned into a duplex, or to have an in-law suite as a mortgage helper. It is also ideal as starter home. It has 4 bedrooms and lots of parking space. Freshly painted. new flooring in the lower level, new windows in the basement. Only minutes from the 401, close to conservation area, walking trails, shopping, public transit, in a quiet court. Semi-detached bungalows are rare to find, making this property even more appealing. Ample parking space, you can fit 3 large cars or 4 small vehicles. The open concept makes it very appealing for entertaining. The large basement has 2 bedrooms where you can send the teenagers that are asking for their own space. Come and check it out, you'll love it! (id:8999)
904 Apple Hill Lane Unit# 84
Kitchener, Ontario
Welcome to your Executive End-Unit Stacked Townhome by Mattamy. Live in sought-after Huron Park! Move-in ready and beautifully upgraded, this carpet-free home offers an open-concept layout with 9-ft ceilings and abundant natural light through large corner windows. Enjoy the upgraded 2-bedroom plan with a Juliet balcony. Each bedroom includes its own ensuite bath and walk-in closet for added comfort and privacy. The modern kitchen boasts granite countertops, a stylish tile backsplash, stainless steel appliances, and a separate pantry. Enjoy the convenience of in-suite laundry (stacked washer/dryer) and an oversized second-floor deck—ideal for relaxing or entertaining. Thousands in builder upgrades throughout, including two hardwood staircases, upgraded laminate flooring, granite counters, and a third bathroom. One owned parking space is located directly in front of the unit for easy access. Situated in the highly desirable Huron Park neighbourhood, you’ll be steps away from scenic trails, greenspace, parks, shopping, restaurants, schools, and sports complexes. A perfect blend of modern design, premium finishes, and unbeatable location! (id:8999)
882-888 Fairway Road N
Kitchener, Ontario
A Rare Opportunity in the Heart of Kitchener – 2.9 Acres, 2 Homes, Endless Potential Discover an exceptional and truly one-of-a-kind property nestled on 2.9 acres in central Kitchener. This unique offering features two separate residences surrounded by mature trees and backing onto the scenic Lackner Woods Natural Area—a private oasis just minutes from every convenience. The main home, a beautifully updated 2,700 sq. ft. bungalow, offers 3 spacious bedrooms, 3 full bathrooms, and a host of high-end features including attached 4-car garage, heated floors and 2 fireplaces, large sunroom with views of your own pond and manicured garden and a detached workshop and shed for added functionality and storage. The second residence is a charming 2-bedroom, 1-bathroom, 800 sq. ft. home currently operating as a successful Airbnb, complete with stainless steel appliances, separate hydro and gas meters, detached workout studio and surrounded by lush greenery and mature landscaping. Located within walking distance to a public elementary school and shopping, and just minutes to the highway, Chicopee Ski Club, Fairview Park Mall, and all major amenities. Whether you're seeking a multigenerational living setup, income potential, or a peaceful retreat with city conveniences—this property is a rare gem with limitless possibilities. (id:8999)
229 Baker Street Unit# 17
Waterloo, Ontario
This hidden gem in “Strawberry Fields” tucked away in the desirable Westvale neighbourhood has so much going for it. For starters, the location, is conveniently situated and is perfect for walking, driving or public transportation. Just a few steps from The Boardwalk for shopping and dining, only a few minutes from the universities and an easy drive down Ira Needles to the expressway. Offering 3 spacious bedrooms, 1.5 baths, a finished basement with a massive Rec Room, and parking for 2, this lovely townhome is calling your name. Tasteful décor throughout in a neutral colour palette, updated lighting, rich hardwood flooring on the main level and brand new coordinating high-quality laminate on the upper level and stairs, there really isn’t much to do here other than move in. If you work from home, there’s several options for a great workspace, but the breakfast area which is currently set up as the home office has a view of the peaceful back yard. A separate dining room area with a walkout to the deck is also open to the Living Room and Kitchen, making this a great home for entertaining. This unit is the envy of the charming Strawberry Fields complex, as it’s the only one with its own private deck and ADDED BONUS, it also has a gas line for your BBQ! New sump pump, furnace and water heater replaced in the last 5-6 years, air conditioner (2017) and roof (2015). There’s just so much to love about this beautiful home. Will you say yes to this address? Click on the Multi-Media Link for Further Details, Loads of Photos and Virtual Tour. (id:8999)
181 King Street S Unit# 614
Waterloo, Ontario
Stunning luxury condo @ Circa 1877 in desirable Uptown Waterloo. This isn’t just a place to live, but a place to love. The lifestyle enjoyed here is bar none some of the best in the region. The unit itself boasts 2 spacious bedrooms + den, 2 full baths, private 285sqft balcony, underground parking, storage locker & more. High-end finishes throughout include Quartz countertops, centre island w/breakfast bar, invisible built-in refrigerator & dishwasher, built-in cooktop and wall oven, luxury vinyl plank floors in principal rooms/bedrooms, tile in bathrooms & in-suite laundry, high ceilings, plentiful windows, all with transoms to elevate the level of natural light and views from this corner unit. Location is convenient for public transport (on the LRT line and bus routes) & a short walk to Vincenzo’s, Waterloo Town Square, bars & restaurants, Belmont Village and the Iron Horse Trail. Amenities are like none other and all professionally decorated w/spectacular furniture/accessories/artwork. Feel like you’re living in a boutique-style hotel. Enjoy the massive lounge on Floor 1, business centre w/private conference rooms on Floor 5, and right down the hall on Floor 6 is another lounge with bar, library, 24 hr gym and access to exterior amenities (i.e., spacious BBQ area, ample outdoor seating and loungers around the gorgeous pool). enerous layout lends itself to 2 friends or family members living together for a significantly lower cost than living alone. This home is beautiful, only 4 years old and perfect for entertaining. Imagine hosting friends or family here, playing cards in the lounge, going for a dip in the outdoor pool or soaking up the sun on the terrace. BONUS is LALA Social House, the amazing restaurant and bar right under the same roof which is always great even when the weather isn’t. Oh, so much to love here! Oh, so much to love here! Click on the Multi-Media Link for Further Details, More Photos, a Floorplan and Video! (id:8999)
215 Glamis Road Unit# 27
Cambridge, Ontario
A Charming Row Townhouse in a Prime Location - Welcome to a beautifully maintained row townhouse that perfectly blends comfort, style, and convenience. Nestled in a vibrant and family-friendly neighborhood, this home offers an ideal setting for first-time buyers, downsizers, or anyone seeking low-maintenance urban living. Features: 3 Spacious Bedrooms with ample closet space and natural light, 1.5 bathrooms, open-concept main floor with a bright living and dining area - perfect for entertaining, bright kitchen with stainless steel appliances, and plenty of counter space, private fenced backyard deck ideal for summer BBQs or morning coffee, designated parking spot - only steps from the unit, ample visitor parking, and a finished basement offering a great size laundry room, half bath, storage space and a versatile space for a home office, gym, or media room. Make note of recent updates; painted throughout the entire unit (September 2021), new flooring on stairs leading upstairs and the second level along with new banister and railings (Sept 2021), installed sliding mirrored doors in the primary bedroom (October 2022), installed new light fixture in dining room (October 2022), new furnace and AC unit (purchased in March 2024), refreshed kitchen and bathroom cabinets with paint and new hardware (October 2022), repainted second bedroom (October 2025). Community Highlights: Steps from parks, schools, and walking trails, close to shopping centers, restaurants, and public transit, and easy access to major highways for commuters. This row townhouse is a rare find that combines modern living with a warm, community-oriented atmosphere. Whether you're starting a new chapter or looking for a smart investment, this home checks all the boxes. (id:8999)
10 Isherwood Avenue Unit# 5
Cambridge, Ontario
Savannah Oaks End-Unit Bungalow! Welcome to this beautifully maintained Intego model offering 1,372 sq. ft. of bright, open-concept living. This 2 bed, 3 bath home features newer hardwood floors in the living/dining rooms, newer carpet in the bedrooms, and a spacious kitchen with large windows overlooking the lush front gardens. Enjoy the private front courtyard and back deck/patio with garden door from the living room—perfect for relaxing or entertaining. The partially finished basement includes recroom, games room, den/office, a workshop, storage space. Easy access to the double car garage. All in a quiet, sought-after community close to parks, trails, shopping, and amenities. (id:8999)
112 Milfoil Crescent
Kitchener, Ontario
Welcome to 112 Milfoil Crescent, a charming 2-storey detached home nestled in a prime Kitchener location, offering the perfect blend of comfort and convenience. This home sits on a spacious corner lot and features 3 bright bedrooms, 1 full bathroom and a handy powder room on the main floor ideal for modern family living. Step inside to discover a welcoming open-concept layout, perfect for entertaining, while recent upgrades—including a brand-new furnace and A/C (2025) and a hot water tank (2023)—ensure worry-free living. The second level floor was replaced recently and the bathroom renovations were also recent. The roof was replaced around 9 years ago, adds to the home’s move-in readiness, while the unfinished basement presents endless potential for customization. Outside, an oversized 2-car garage with a loft/storage mezzanine provides ample space for vehicles and extras. Beyond the home itself, the location is a true standout—minutes from shopping plazas, dining, and essential amenities, with easy highway access for seamless commuting to Waterloo and accessing 401. Whether you’re a first time home buyer or a growing family, this property combines practicality with a sought-after location. Don’t miss the chance to make it yours—schedule a viewing today! (id:8999)
62 Balsam Street Unit# H302
Waterloo, Ontario
Discover a rare opportunity in the heart of Waterloo — a spacious and meticulously maintained 900+ sq. ft. condo that blends comfort, style, and unbeatable convenience. Just steps from Wilfrid Laurier University and minutes to the University of Waterloo, this modern residence is an excellent choice for first-time buyers, professionals, or investors seeking a turnkey property in a prime location. Featuring a functional layout with 1 bedroom, a large den, and 2 full bathrooms, this home offers flexible living options, including the potential for shared accommodation. The open-concept kitchen showcases a breakfast bar, full-size appliances, and a built-in dishwasher, while the southwest-facing floor-to-ceiling windows fill the space with natural light. Each room offers direct access to the private 100+ sq. ft. balcony overlooking the vibrant Woonerf streetscape. The primary bedroom includes a walk-in closet and a private 4-piece ensuite, while a second full bathroom and in-suite laundry add everyday convenience. One extra-wide underground parking space — ideally located near the elevator and large enough for an SUV or minivan — is also included. Residents enjoy professional management, a strong reserve fund, and amenities such as a rooftop terrace, study lounge, bike room, secured entry, and visitor parking. High-speed internet is also included in condo fees. Whether you’re looking for a personal residence or an investment in Waterloo’s thriving housing market, this property offers exceptional value and long-term potential. (id:8999)
38 Broadview Avenue
Cambridge, Ontario
This spacious and meticulously updated brick bungalow offers 3+2 bedrooms and 2 full baths, blending classic charm with modern convenience. The brand-new kitchen boasts elegant Quartz countertops and backsplash, and all-new premium appliances, making it a chef’s delight. The fully finished basement provides versatile additional living space—ideal for a family room, home office, gym, or guest suite—and includes a second bathroom for added functionality. Outside, enjoy a private, fully fenced backyard with mature trees, a spacious deck (perfect for summer entertaining), and ample storage in the garden sheds. Extra-long driveway offer parking for up to 5 vehicles, ensuring convenience for families and guests. Nestled on a large 40’ x 110’ lot, this home is steps away from shopping, parks, top-rated schools, and amenities—combining tranquility with unbeatable accessibility. Don’t miss this rare opportunity to own a move-in-ready HOME in one of Cambridge most desirable neighborhoods! (id:8999)
4 Kropf Drive
Baden, Ontario
The Perfect Family Home with Endless Possibilities in Baden! Legal Duplex, Quick Close available! Welcome to a spacious and beautifully maintained 5-bedroom, 3.5-bathroom home nestled in one of Baden’s most sought-after family-friendly neighbourhoods. With its flexible layout, separate entrance to the lower level, and thoughtful design, this home is ideal for growing families, in-laws, or guests—and even offers the potential for mortgage-helping income if desired. Inside, you’ll find a bright and open main floor with 9’ ceilings, large windows, and a flowing layout that’s perfect for everyday living and entertaining. The kitchen features a central island and dinette with walkout to the yard, while the large living and dining rooms provide plenty of space for family gatherings. A convenient main-floor laundry/mudroom connects to the garage for easy access. Upstairs, there are four spacious bedrooms, including a primary suite with walk-in closet and ensuite bath. The lower level—complete with a separate entrance—offers even more flexibility with a full kitchen, bedroom, living area, and bathroom. It’s the perfect setup for extended family, independent teens, or visiting guests. A unique elevator (located in the garage) provides access between the main and lower levels, enhancing accessibility for multi-generational living. Situated on a beautiful corner lot directly across from a park, this home is walking distance to Baden Public School—home to an excellent daycare program Early Beginnings —and just minutes to Sir Adam Beck Public School, Waterloo-Oxford DSS, and Castle Kilbride. With quick access to Hwy 7/8, commuting to Waterloo, Kitchener, or beyond is a breeze. Whether you’re a growing family looking for more space, planning for in-laws, or simply want a home that can evolve with your needs, this property offers the best of comfort, versatility, and community living. (id:8999)
10 Broken Oak Crescent
Kitchener, Ontario
Fully renovated, 4 bed, 2 bath, detached home in Forest Heights. Rarely does a home check so many boxes. This thoughtfully designed, detached property in Kitchener’s sought-after Forest Heights neighbourhood offers over 1,455 sq. ft. of carpet-free, finished living space and beautiful updates throughout. From the moment you arrive, you’ll notice the inviting curb appeal; a charming covered porch, and an extended driveway providing parking for up to four cars. Inside, an inviting main floor boasts an impressive amount of natural light and more than enough space for your family to gather. The well appointed kitchen has been recently updated with brand new countertops, subway tile backsplash, sink/faucet, and lower cabinetry. Head upstairs to find 3 spacious bedrooms, all carpet free, and decorated with the same tasteful decor. The second floor, 4 piece bathroom, is sure to impress with stylish flooring, black hardware accents, and a double vanity. Make your way to the lower level; but be sure to take note of the side entrance - perfect for creating a potential in-law suite or income generating rental unit. This lower level offers additional living space with an oversized bedroom (currently used as the primary), a good sized rec room complete with wet bar, and a hideaway laundry suite with LG wash tower. A few steps away you'll find a 3 piece bathroom, plenty of storage, and added unfinished living space awaiting your personal touch. Outdoors, an expansive deck offers ample space to relax, dine, and entertain—while still leaving plenty of room for a generous backyard. Beyond the property, you’ll love the convenience of nearby parks, trails, and highly rated schools all within walking distance. Book your showing today to experience firsthand why Forest Heights has remained a highly sought-after community for decades. Download the sales brochure for more information. (id:8999)
422 Dunvegan Street Unit# B
Waterloo, Ontario
Welcome to this well-maintained semi-detached home in East Waterloo – a fantastic investment opportunity! This affordable property offers 3 bedrooms and 2 bathrooms, backing onto a playground and park, perfect for outdoor activities and dog walks. The long driveway and spacious yard provide endless possibilities. Inside, the bright and spacious living room is ideal for gatherings, while the separate kitchen and dining area enhance the home’s functional layout. The large primary bedroom, along with two additional bedrooms, provides ample space for the whole family. Currently tenant-occupied with a monthly rent of $1,312.16 plus utilities on a month-to-month basis. Tenants wish to continue renting. (id:8999)
40 Abeles Avenue
Paris, Ontario
Welcome to this beautifully updated 3+1 bedroom semi-detached raised bungalow in the charming town of Paris! On top of the fact that this home is situated on a very quiet street, you will love the great curb appeal, plus the garage and double driveway. The fenced and landscaped backyard is a private retreat with a spacious deck and gazebo—perfect for summer entertaining. Inside, you’ll find a bright, open-concept living and dining area featuring modern finishes and gleaming hardwood floors. Past the clean and bright kitchen you'll see the updated main bathroom which includes a deep soaker tub. Three bedrooms complete this level of the home, one with a sliding door out to the yard. The fully finished basement adds even more living space with a cozy rec room, a large extra bedroom, a 3-piece bathroom, and a laundry room. Tons of updates including: roof (2018), air conditioning (2018), eavestroughs (2019), siding, deck and patio door (2019), man door (2019), part of fence (2023), back half of finished basement (2019), bathtub (2019), new basement windows (2019) and blown-in R60 insulation (2018). Lovely location near the Paris Fair Grounds, parks, and walking distance to the elementary school. Move-in ready and full of upgrades, this home has everything you’re looking for! (id:8999)
423 Woolwich Street
Waterloo, Ontario
Welcome to 423 Woolwich Street—a home where modern living meets convenience. This brand-new 1,522 sq. ft. townhome in Waterloo offers everything you need without the hassle of condo fees. Set on the largest lot of the remaining units, it features 3 bedrooms, 2.5 bathrooms, and a spacious double car garage—designed to fit your lifestyle perfectly. Step inside and you’ll find a welcoming entryway leading to a sleek kitchen with granite countertops and a cozy dinette area, perfect for casual meals. The great room, with its stylish laminate flooring, feels open and inviting, while the convenient powder room adds to the thoughtful layout. Upstairs, the principal bedroom is a peaceful retreat, complete with a walk-in closet and ensuite. Two additional bedrooms, a full bathroom, and a handy laundry room complete the upper floor. The unfinished basement offers tons of potential with large windows and rough-ins for a bathroom, so you can tailor the space to suit your needs. You’ll also appreciate the direct backyard access through both the garage and sliding doors from the great room—a perfect spot for enjoying the outdoors. With high 9’ ceilings, a neutral color scheme, and contemporary finishes throughout, this home is as stylish as it is functional. Plus, with a TARION Warranty, you can move in with peace of mind. Located near everything you need—Conestoga Mall, RIM Park, the University of Waterloo, and more—this home puts you right in the heart of one of Waterloo’s most desirable neighborhoods. Don’t miss out—book your showing today! (id:8999)
350 River Road Unit# 22
Cambridge, Ontario
Exquisite townhouse built by Reid Heritage homes in the sought-after Brook Village of Cambridge located Steps to Speed River and Hespler Village with charming restaurants, Shops, markets & local Breweries. This sun drenched Indigo model has it all Fully upgraded kitchen with high end backsplash , tall upgraded cabinets , pull out garbage bins, soft close doors. 10 ft Center Island, Granite Countertops, stainless steel appliances, pot lights and under cabinet lighting, extra deep pantry and custom blinds. A Nook ideal for remote work. Luxury Vinyl Plank Flooring Throughout and stained oak stairs. An Entertainers delight. Relax on your covered balcony or unwind in your backyard. 3 Bedrooms, 3 Bathrooms with Granite Countertops with the Primary having Contemporary Glass-Enclosed Shower and powder room with upgraded cabinet. Close-By Trails, Forbes Park and The Mill Pond Trail To Ellacott.. Mins To The 401. Ideal For Commuter, Investor Or First-Time Home Buyer. A must see! (id:8999)
409 Laurel Gate Drive
Waterloo, Ontario
Welcome to this stunning end-unit freehold townhome located in the highly desirable Laurelwood community. The home features a bright, open-concept design with a high-ceiling living room, soaring two-story windows, and a cozy gas fireplace. The eat-in kitchen offers newer stainless steel appliances, updated flooring, and patio doors leading to a deck overlooking a spacious backyard — perfect for relaxing or entertaining. The master bedroom is set on its own private level with a 4-piece ensuite, providing a quiet retreat. The upper floor includes two generous bedrooms. The finished lower level offers additional living space ideal for a recreation or family room. Located in a fantastic neighborhood close to the YMCA, Laurel Creek Conservation Area, top-rated Laurelwood Public School and Laurel Hights Secondary School, shopping plazas, bus stops, and both universities. Move-in ready home in one of Waterloo’s most sought-after areas! (id:8999)
15 Glebe Street Unit# 902
Cambridge, Ontario
A True Gem in The Gaslight District! Discover this lovely 2-bedroom, 2-bathroom corner condo just steps from the Grand River, offering spectacular treed views of West Galt. With 9-foot ceilings, laminate flooring, and an open-concept layout, this home combines style with comfort. The spacious living room flows into a modern kitchen featuring sleek white cabinetry, quartz countertops, upgraded stainless steel appliances, and a large island perfect for cooking and entertaining. Enjoy direct access to the full-width balcony from both the living room and the primary suite. The primary bedroom includes two closets and a spa-like 4-piece ensuite with double sinks and a walk-in shower. A second bedroom, full 4-piece bath, and convenient in-suite laundry complete the space. One parking spot is included. Being a corner unit not only do you get extra windows, but you get a fantastic view of both the North and West sides of the building. Residents enjoy exceptional amenities: numerous lounges, games room with billiards and ping pong, a state-of-the-art fitness and yoga studio, stylish party room with bar, co-working spaces, and multiple outdoor terraces overlooking Gaslight Square, complete with fire pits, pergolas, and BBQs. Step outside to enjoy the vibrant lifestyle—walk the Grand River trails or explore downtown’s cafes, shops, and the weekend Farmer’s Market. Experience the best of The Gaslight District- with events and fabulous restaurants! Book your private showing today! (id:8999)
165 Green Valley Drive Unit# 31
Kitchener, Ontario
Discover excellent value in a safe, family-friendly neighborhood with this beautifully updated townhome at Unit 31, 165 Green Valley Drive. Whether you're a commuter, first-time buyer, or investor, this home's location is ideal—just minutes from Highway 401 and close to schools, parks, shopping, Conestoga College, and public transit. The bright, open-concept main floor is carpet-free and features an open living, kitchen & dining area with a large island and stainless steel appliances. The second level offers a spacious primary bedroom and two more bedrooms that could also serve as home offices, plus a full 4-piece renovated bathroom with a tub/shower and tile surround. The finished, carpet-free basement adds a recreation room, mechanical room and storage and a full 3-piece bathroom with a large walk-in shower. Enjoy your private, fenced backyard, which is perfect for quaint summer gatherings, with a deck and a storage shed. With modern updates and a great location in a convenient, family-oriented community, this home is a fantastic opportunity. (id:8999)
201 Silvercreek Parkway N Unit# 10
Guelph, Ontario
Welcome to 10-201 Silvercreek Pkwy! This well-maintained 3-bed, 2-bath condo townhouse is located in one of Guelph’s most desirable neighbourhoods — perfect for first-time buyers, young professionals, or small families. Featuring a bright kitchen with soft-close cabinetry, backsplash, and ample counter space, open-concept living/dining with hardwood floors, and a fully fenced backyard with private patio. Upstairs offers 3 spacious bedrooms and an updated 4-pc bath (2023). Recent updates include mini-split HVAC (2024), water heater (2025), and roof (2025). Fully finished basement adds extra living space. Move-in ready — don’t miss it! (id:8999)
107 Roseneath Crescent
Kitchener, Ontario
Welcome to this spacious and well maintained 4-level home offering over 2,000 sq. ft. living space. With 3+ bedrooms and 4 bathrooms, this property combines functionality, comfort, and space in one impressive package. Step inside to a bright, inviting foyer with mirrored closets, a convenient powder room, and a welcoming living room featuring a cozy gas fireplace. Hardwood and oak accents flow up through the dining area, kitchen and den—creating warmth and cohesion throughout. The eat-in kitchen is designed for everyday living complete with abundant cabinetry, pantry storage, tile backsplash, and four stainless steel appliances. Two sets of sliding doors lead to a large covered composite deck—perfect for relaxing or hosting family gatherings in the tranquil backyard. Upstairs, you’ll find updated laminate flooring, mirrored closet doors, and a generous primary suite with double closets and a full ensuite. The main bathroom features double sinks, ceramic flooring, and a stylish backsplash. The lower level extends the living space with an additional bedroom, full bathroom, laundry, and a bright rec room—ideal for in-law potential or a mortgage helper setup. The fully fenced backyard offers privacy and a safe place for kids and pets to play. Located just minutes from schools, parks, shopping, places of worship, and major highways, this home delivers both convenience and comfort. Don’t miss this fantastic opportunity to own a move-in-ready home in desirable Laurentian Hills! (id:8999)
55 Gracefield Crescent
Kitchener, Ontario
Located on a quiet, family-friendly crescent directly across from a school, this charming 3-bedroom, 2-bathroom home offers comfort, convenience, and plenty of recent updates. The bright, updated kitchen features modern finishes and flows nicely into the dining area with garden doors leading to a new side deck and fenced yard (2025) — perfect for entertaining or relaxing outdoors. The spacious living room provides a warm and inviting atmosphere, ideal for family gatherings. Downstairs, you’ll find a finished recreation room complete with a wet bar and bar fridge, great for hosting or unwinding at the end of the day. Enjoy peace of mind with numerous updates: Roof (2023) Front porch rail (2023) Water softener (2021, owned)Exterior paint and garden door New side deck and fence (2025). The driveway accommodates up to 4 vehicles, and both the water heater and water softener are owned — no rentals here! This home truly combines comfort, style, and convenience in one of Kitchener’s most desirable neighbourhoods. (id:8999)
27 Broadmoor Avenue
Kitchener, Ontario
Set on a tree-lined street in the established Kingsdale neighbourhood, this charming bungalow offers 3 bedrooms, 2 bathrooms, new flooring, and a freshly painted main floor. The finished lower level has a flexible room that’s perfect as an office, playroom, or studio, plus a cozy rec room, handy kitchenette, and a bedroom with a new egress window (2024), all tied together with an updated 3-piece bathroom.. A separate rear entrance to the basement is perfect for multigenerational family's or potential duplex. Sitting on a private 50’ wide lot, the home is within walking distance to Wilson Avenue School and Wilson Park, and just minutes to shopping, dining, the Block Line ION station, and more. Notable upgrades: Roof- 2022, Furnace/AC -2025, All windows and doors 2024 and new sewer line from the house to the road. (id:8999)
52 Samuel Street
Plattsville, Ontario
Don't let this opportunity slip through your fingers! This stunning, fully renovated 3 bedroom, 2 bathroom home in the charming town of Plattsville is waiting for you. With a spacious lot boasting 66 feet of frontage and 132 feet of depth, this home is the perfect retreat for those looking to escape the hustle and bustle of city life. As you step inside, you'll be blown away by the upgrades that have been made to this home. The main floor features a closed porch entryway, a spacious living room, a family room with a stunning feature wall, and a modern open-concept eat-in kitchen with brand new cabinets, quartz countertops, and a stylish backsplash. This property also features a laundry/mudroom with a door to the front yard and a sliding door to the deck and large fenced backyard with an above-ground pool, making this the ultimate space for relaxation and entertainment. On the main floor, you'll also find a spacious bedroom with a cozy gas fireplace, a two-piece powder room and a four-piece main bathroom with all the amenities you need to relax and pamper yourself. Upstairs, you'll discover two additional bedrooms, making it the perfect space for families, a home office or hosting guests. Some updates include: exterior painted (2022), bathroom renovations (2022), kitchen renovations (2022), new vinyl and tile flooring (2022), new doors, hardware, baseboards and trim (2022), new staircase and stairs (2022), cedar panels front entrance (2022), new drywall throughout (2022), tiled fireplace (2022), plumbing replaced throughout house (2022), new lighting throughout house (2022), reverse osmosis system (2022), new backyard patio deck (2018), fridge & stove (2019), furnace/AC/humidifier/smart thermostat (2020 - with transferable 10 year warranty), added additional ductwork (2020), sump pump (2021), newer windows (2000) and new roof (2015). (id:8999)
219 Kingswood Drive Unit# 41
Kitchener, Ontario
Welcome to this inviting & AFFORDABLE 3-bedroom, 2-bath home. Enjoy peaceful mornings or relaxed evenings on the spacious deck overlooking a PRIVATE, TREE LINED backdrop, the perfect spot to unwind or entertain. Inside, the bright, eat-in kitchen features a stylish tile backsplash & includes all major appliances (fridge, stove, & dishwasher). The main floor also offers a powder room for everyday convenience. Upstairs, three comfortable bedrooms provide plenty of space for family, guests, or a home office. You'll appreciate the exclusive parking spot directly in front of the home. Recent updates include a HEAT PUMP for efficient year-round comfort, supported by a cozy gas fireplace & electric baseboard backup for those extremely chilly days. Condo fees remain affordable & include water, windows, roof, & doors, giving you added peace of mind. Located just minutes from shopping, restaurants, schools, parks, trails, & major highways, this home offers the perfect balance of comfort, convenience, & a beautiful natural setting. (id:8999)
582 Mayapple Street
Waterloo, Ontario
ONE OF A KIND FREEHOLD LUXURY BUNGALOFT IN DESIRABLE COLUMBIA FOREST AREA . ++ Main features are: + Beautiful main level primary bedroom with the 3 pc ensuite bathroom and walking closet + Over 2700 sq ft of living space plus almost 1300 sq ft of basement + Wide 40 ft lot + Rare find on the market - 12’ ceilings on the main floor and soaring 24’ ceilings in the open living area +Extended double garage with electric car charger + Modern kitchen with granite countertops, stainless steel appliances + Enlarged deck off the dining area + Handicap-accessible home features extra wide doorways on the main floor, and a built-in shaft ready for a future elevator. ++ Located close to top schools, great shopping ( COSTCO) and within walking distance to excellent, numerous hiking trails through Columbia Hills and Columbia Forest . Luxury, Comfort, and Convenience all in one! (id:8999)
16 Mollison Court
Guelph, Ontario
Welcome To 16 Mollison Court, A Spacious 4 Bedroom, 5 Bathroom Home Tucked Away On A Quiet Court In One Of Guelph's Most Desirable Neighbourhoods. Set On A Large Private Pie- Shaped Lot Backing Onto A Lush Ravine, This Home Offers The Perfect Blend Of Comfort, Privacy, And Resort-Style Living. Step Inside To Discover Bright, Expansive Windows That Fill The Home With Natural Light, Complemented By Warm Fireplaces For Year-Round Comfort. The Recently Renovated Walk-Out Basement Features A Bedroom, Two Bathrooms, A Recreation Room, And A Full Laundry Area, Making It Ideal For Extended Family Or Guests. Area, Making It Ideal For Extended Family Or Guests. Outside, The Fully Fenced Backyard Is Designed For Entertaining And Relaxation With A Large In-Ground Pool, A Pool Shed Complete With Equipment, And An Additional 10' X 10' Storage Shed For Lawn Tools. Enjoy The Peace Of Mind Of A Culligan Water Filtration System Throughout The Home. Located Close To Beautiful Parks, Scenic Trails, And Top-Rated Schools, This Home Is Just Minutes From Grocery Stores, Restaurants, And All Major Amenities. With Easy Access To Highway 6 And The University Of Guelph, This Location Is Perfect For Families And Commuters Alike. Your Private Retreat In Guelph Awaits. (id:8999)
7 Gaitwin Street
Brantford, Ontario
Welcome home! This recently renovated back split with single garage is move-in ready and tucked away in a sought-after, family-friendly neighborhood close to schools, parks, rec centers, shopping, Brantwood Farm Market and quick highway access. 1257 finished sq ft of space plus 361 sq ft in the crawl space. Step inside to discover new flooring and fresh paint throughout, creating a bright, spacious, and modern feel. The front foyer opens into a stunning new kitchen (2023), complete with quartz countertops, high-end appliances, and walkout access to the fully fenced backyard. A generous living and dining room makes entertaining a breeze. Upstairs, you’ll find three comfortable bedrooms and a beautifully updated contemporary 4-piece bath. The lower level features a large family room with fireplace, a handy 2-piece bath, and potential for a 4th bedroom or home office. The backyard is designed for year-round fun and relaxation, offering a deck, fire pit, and hot tub with privacy gazebo. Major updates include furnace, A/C, tankless hot water heater, and water softener (2020). Storage is not a problem with a huge crawl space put everything away! This home checks all the boxes- style, comfort, and convenience. (id:8999)
7 Trillium Court
Heidelberg, Ontario
Charming Move in Ready Side Split nestled on a quiet court in Heidelberg, this beautiful extensively renovated home sits on a stunning property, lined by evergreens and within view of a farmer’s field — offering rare privacy and peaceful country charm, yet have all the town amenities. Perfect size home, the setting, yard, and location make it truly special. Inside, you’re welcomed by a bright and inviting living room, perfect for entertaining family and friends. The central kitchen features modern updates and adjoins a comfortable dining area. Upstairs, you’ll find three spacious bedrooms and a stylishly updated family washroom. The lower level adds versatility with a fourth bedroom or den with look-out windows, a nice size family room, and a convenient 4-piece bath. The basement level provides even more space — ideal for a games room, home gym, or media theatre area, with electrical already in place for a projection screen. Step outside to enjoy the deck and expansive backyard — a blank canvas for your garden, play area, pool or future outdoor retreat. A full double garage with access to the rear yard completes this charming property. Renovations in (2024 and 2025) include, upgraded insulation, windows, and doors, concrete walk-way and drive way, roof shingles, washrooms, kitchen, lighting, hardware, doors and trim, flooring, paint, electrical panel, sump-pump, landscaping, and so much more. Move in ready. Properties like this rarely come available in this sought-after community. Just minutes from St. Jacobs Farmers’ Market and North Waterloo, this home offers the perfect blend of small-town charm, privacy, and convenience.* 3 photos are virtually staged in the lower level. (id:8999)
11 Hillbrook Crescent
Kitchener, Ontario
Bright and Spacious 3-Bedroom Bungalow Townhouse with Attached Garage, Finished Basement, and Fully Fenced Yard! Welcome to this beautifully maintained bungalow townhouse, offering the perfect blend of comfort, convenience, and low-maintenance living. With three generous bedrooms and 1.5 bathrooms, this home provides all the ease of single-level living plus the bonus of a finished basement for extra space — ideal for a family room, home office, or guest area. Step inside to discover a warm and inviting layout filled with big, bright windows that fill the home with natural light. The spacious living room is perfect for relaxing or entertaining, while the eat-in kitchen features a window cut-out overlooking the living room, creating a connected feel while keeping the cozy bungalow charm. The attached single-car garage adds everyday convenience, and the fully fenced private yard offers a wonderful outdoor retreat for pets, gardening, or summer gatherings. This home has been well cared for throughout, reflecting pride of ownership inside and out. Situated in a well-managed community with low condo fees, this property offers affordability and peace of mind — common areas and exterior building are taken care of, so you can simply move in and enjoy. Perfect for first-time buyers, downsizers, or investors, this true bungalow townhouse combines easy living with exceptional value. Conveniently located near parks, schools, shopping, and transit, you’ll appreciate both the comfort and accessibility of this desirable neighbourhood. Don’t miss out on this bright and welcoming bungalow — book your private showing today and experience the lifestyle you’ve been looking for! (id:8999)
92 Baggs Crescent
Cambridge, Ontario
The perfect layout for family life and entertaining! This beautiful Cambridge home features a spacious eat-in kitchen that flows seamlessly into the family room. Both spaces offer direct access to a large, private deck and backyard — making indoor/outdoor living a breeze. Picture hosting BBQs, watching the kids play, and relaxing in your own private yard. Plus a separate formal dining room. From the moment you walk in, you’ll notice the thoughtful layout — a large front closet for shoes and coats, a convenient 2-piece bathroom, and inside entry from the single-car garage. Upstairs, the primary bedroom is your retreat, complete with a walk-in closet, soaker tub, and separate shower. The two additional bedrooms share a connecting bathroom, and the second-floor laundry makes life that much easier. Enjoy peace of mind with a new roof (2020), upgraded A/C (2022), patio door and rear windows (2022), plus new vinyl and aluminum board-and-batten detailing on the back northwest corner (2022). Located just minutes from Hwy 401 & Townline, this home is ideal for commuters and close to schools, shopping, golf courses, parks, arenas, grocery stores, and the mall — everything you need right at your fingertips. Don’t miss this one — it truly has it all! (id:8999)
35 Edgemere Drive
Cambridge, Ontario
End Unit Townhome with Massive Private Backyard in East Galt! Welcome to this bright and spacious 3-bedroom, 1.5-bathroom end-unit townhome located in the desirable East Galt neighbourhood of Cambridge. This home stands out with its extra-large private backyard — perfect for relaxing, entertaining, or giving kids and pets room to play. NO CONDO FEES, completely freehold! Enjoy the newly finished basement, offering a comfortable rec room or home office space and a roughed-in 3 piece bathroom ready to be completed. The main floor features a functional layout with a cozy living area, dining space, and a kitchen overlooking the yard. Upstairs you’ll find three generous bedrooms and a full bathroom. With a single-car garage and parking for three vehicles total, there’s plenty of room for your family and guests. Located close to schools, parks, shopping, and all major amenities, this move-in-ready home blends comfort, convenience, and space — a rare find in townhome living! Don't miss out on this home, book your private viewing today! (id:8999)
307 Brant County Rd #18
Brantford, Ontario
An incredible opportunity awaits in this spacious all-brick bungalow set on a scenic 1-acre lot with ravine views on the banks of the Grand River. With over 2,500 sq ft of finished living space, this home offers a versatile layout ideal for multigenerational living, hobbyists, or investors seeking space and serenity with unmatched convenience. The main level features laminate and ceramic flooring, a large open-concept living and dining room, and a bright eat-in kitchen with ample cabinetry, a walk-in pantry, and walkout to a back deck and patio perfect for enjoying sunsets over the river valley or moonlight bonfires in your private oasis. The primary bedroom includes ensuite access to a stylish 3-piece bath with a walk-in tiled shower, while two additional bedrooms complete the level.The freshly finished lower level with in-law potential, is perfect for extended family or guests, with vinyl flooring throughout, a massive family room with gas fireplace, two oversized bedrooms, a 4-piece bath, and a large laundry/utility room. The massive driveway accommodates 8+ cars, plus a double car garage ideal for parking, storage, or a workshop in addition to the detached drive shed and garden shed. Located just minutes from Highway 403, this home offers fast, easy access to Brantford's full suite of big-box stores, restaurants, schools, and healthcare, as well as historic downtown Paris, known for its boutique shopping, cafes, riverside dining, and scenic trails. Whether commuting, exploring Brant County, or venturing further afield, this location is a true gateway to it all. Don't miss your chance to own this rare combination of space, setting, and location. (id:8999)
62 Turner Avenue
Kitchener, Ontario
NO HOLDING OFFERS. FREEHOLD TOWNHOUSE, NO CONDO FEE. 9 Years New, carpet free, this gorgeous end unit townhouse is MOVE-IN READY. The bright open-concept main floor features 9 foot ceilings with newly installed fency modern light fixtures, beautiful kitchen countertops, cabinets, backsplash, and stainless steel appliances plus an expensive high end range hood. The spacious living room and dining area has a door that opens to the backyard patio. The main floor also has a 2pc powder room, and direct access to the garage. Walk up to the second floor, you will find 3 sizable bedrooms and 2 full bathrooms. The master bedroom has its own 4pc en-suite and the laundry sets are conveniently located on the second floor as well. The basement offers plenty of storage space and rough-ins for a 4th bathroom. Living room and dining area newly installed good quality engineered hardwood floor (2025). Near Conestoga Parkway and Highway 7 with many businesses and restaurants nearby. A short drive to Google Canada Headquarters, Go Station, and downtown Kitchener. (id:8999)
25 Upper Canada Drive Unit# 17
Kitchener, Ontario
Welcome to 25 Upper Canada Drive, a bright and spacious condominium awaiting its new residents. The reasonable condo fees, just exceeding $500, contribute to the unit's affordability, potentially offsetting up to $50,000 in mortgage principal. The monthly fees are on the lower end of the average within Kitchener/Waterloo. The main floor has been recently updated with new flooring, fresh paint, new appliances, and enhanced lighting. Enjoy a private, fenced patio directly accessible from the main living area, which backs onto a serene green space, ensuring privacy. Upstairs, you will find three spacious bedrooms and a generously sized four-piece bathroom. The fully finished basement features an additional three-piece bathroom and a very large recreation room. This home offers easy access to local amenities, including Pioneer Park Public School, St. Kateri Tekakwitha Catholic School, Millwood Park, Budd Park, and Conestoga College. Commuting is convenient due to its proximity to Highway 401. Whether you are seeking an ideal starter home or a solid investment opportunity, 25 Upper Canada Drive presents an excellent option. (id:8999)
172 Elgin Crescent
Waterloo, Ontario
Live Upstairs, Rent Out the Lower Level – Licensed Dwelling with Walkout Basement in Prime Waterloo Location Upper level vacant – turnkey investment opportunity or ideal mortgage helper! This outstanding LICENSED 2-unit brick bungalow with loft and walkout basement is just steps to Uptown Waterloo, WLU, University of Waterloo, Conestoga College, shopping, and the LRT. Perfect for investors, multi-generational families, or parents seeking student housing. The main level offers a bright, functional layout with two bedrooms plus a loft bedroom, an eat-in kitchen with updated counters and faucet (2022), living room, and a 3-piece bath. Hardwood floors in the bedrooms, fresh paint, vinyl plank flooring in the living room and hallway, and a charming enclosed front porch add warmth and character. The fully finished walkout lower level, renovated in 2017, features large windows, a private entrance, a spacious family room with direct access to a covered patio, two bedrooms, a 4-piece bathroom, and a stylish second kitchen. The lower unit also includes a large utility room, laundry with full-size stackable washer/dryer (2020), cold cellar, and plenty of storage. Upgrades & Features: 50-year steel roof, furnace (2022)main floor fridge (2024),Vinyl plank flooring (2019), basement windows (2018/2019), water softener (2019)Eavestroughs & garage door (2020)Custom window blinds in basement (2022) The deep, fully fenced backyard includes a 9’ x 12’ shed—perfect for extra storage or creative future use. With a valid Waterloo rental license, this home is move-in or rent-out ready, offering excellent income potential in one of the region’s most sought-after locations.This one checks all the boxes—don’t miss your chance to own a versatile, income-generating property in Uptown Waterloo. The extra income covers a $335,000 mortgage Great opportunity for home ownership . (id:8999)
247 Northfield Drive E Unit# 615
Waterloo, Ontario
Welcome to Blackstone Modern Condominiums in Waterloo! EXPECT to be impressed in this top-floor, west-facing one-bedroom condo featuring the largest 1-bedroom layout in the building + private balcony. Enjoy nightly sunsets through three large windows with views of mature trees and a quiet commercial area. Bright, open layout with 9-ft ceilings and upgrades including a custom quartz kitchen island with extra storage, carpet-free flooring, a walk-in shower with glass door, and underground parking conveniently located directly beside the elevator doors. Pet-friendly building with on-site dog wash station and access to walking trails. Amenities include fitness centre, hot tub, co-working space, bike rack, outdoor terrace with BBQs, and a large party room with bar fridges, sinks, and TV. Walking distance to Cobbs Bread, Browns Socialhouse, salon services, dentist, and more. Quick drive to grocery stores, restaurants, fast food, and Conestoga Mall. In-suite laundry included. Built in 2021 and lovingly maintained by original owners. A rare offering combining privacy, convenience, upgrades, and top-floor views. (id:8999)
47 Bloomfield Crescent
Cambridge, Ontario
Welcome To 47 Bloomfield Crescent, A Beautiful 2,630 Sq Ft Detached Home On A Premium Lot. This 4 Bedroom Plus Den, 3.5 Bath Home Features An Open-Concept Floor Plan With Modern Finishes And Is Completely Carpet-Free! Enjoy A Spacious Kitchen With White Cabinets, Island With Breakfast Bar, And A Large Breakfast Area. The Upper Level Offers 4 Generously Sized Bedrooms, Including A Primary Bedroom With Walk-In Closet And A 5-Piece Spa-Like Ensuite. Unfinished Basement And A Spacious Backyard Provide Endless Possibilities. Conveniently Located In The Sought-After Hazel Glenn Community, Just Minutes To Shopping, Dining, Historic Attractions, Specialty Stores, And A Wide Range Of Arts, Cultural, And Recreational Activities. (id:8999)
741 King Street W Unit# 301
Kitchener, Ontario
OFFERING A BUYER REBATE* Walking distance to the new upcoming Transit Hub, offering two-way all day GO Train service to Union Station Toronto. Perfect for the professional working in the city or a safe place for your kids to call home while they attend university. Suite #301 in The Bright, is the only 2 bedroom suite on the 3rd floor. This unique, high-end corner suite promises to offer a fresh and contemporary living environment, with a sleek European-style design. The ORI+ suite is truly rare, boasting 733 sqft of indoor living space, offering 2 bedrooms with generously-sized closet systems that act as functional storage space to help you stay organized, the large bathroom features controlled heated floors- 12” x 24” high-end heated porcelain floor tiles, and a generous walk-in shower with tempered glass. Enjoy the outdoors on your exclusive 353 sqft. private outdoor terrace, perfect for entertaining friends and family! Fully upgraded kitchen, includes Quartz countertops and modern, European-inspired kitchen cabinetry with integrated European appliances (AEG). Heat and Bell High Speed Internet comes included in the condo fee! Enjoy the convenience of the latest smart in-home technology. The unit offers keyless entry, and equipped with a unique smart home display which controls your; lighting, temperature and security system. Enjoy the advantages and convenience of condo life. Extra onsite amenities include bike storage, The “Hygge” lounge featuring a library, café and fireplace seating areas. An outdoor Terrace with two saunas, grand communal table, lounge area, BBQs and outdoor kitchen/bar. Close to all the modern shops, eclectic restaurants and much more! Located on the LRT line, situated between Google and Grand River Hospital. Steps to Kitchener's Innovation District, minutes to Uptown Waterloo. Right across the street from the grocery store and walking distance to Catalyst137 and Belmont Village. This is the epitome of care free condo living in the city. (id:8999)
169 Elm Ridge Drive Unit# 25
Kitchener, Ontario
Welcome to 25-169 Elm Ridge Drive, a bright and spacious three-bedroom townhome nestled in the desirable Foreign Heights neighborhood. The main floor features a generous, carpet-free living and dining area, highlighted by a large picture window that floods the space with natural light. Adjacent to this is the eat-in kitchen that provides enough room for an additional dining table and extra cabinetry, if desired. You'll find three generously sized bedrooms and a full bathroom on this level, ensuring comfort and convenience. Downstairs, the finished basement includes a roomy recreational area, along with a sizable laundry zone featuring ample storage space. Parking is plentiful, with a garage that boasts a rear door leading to a private patio and a backyard full of greenery. Just a short walk away, enjoy the scenic trail and park at the end of the complex. Recent upgrades include a newer front entrance door (2020), replacement front and back garage doors, and a roof scheduled for replacement in 2025. This location offers easy access to local amenities: stroll to the library, swimming pool, community center, and Highland Hills Mall. Major highways, Sunrise Plaza, and St. Mary's Hospital are just a few minutes' drive away. (id:8999)
690 Coldstream Drive
Waterloo, Ontario
Wow! Fantastic opportunity to own this wonderful family home sitting on a premium oversized lot in one of Waterloo’s most sought-after, picturesque neighbourhoods. This property truly offers endless space, inside and out. From the moment you arrive, you’ll love the family-friendly community and unbeatable location—just moments from Laurel Creek Conservation, St. Jacobs Farmers’ Market, scenic walking trails, schools, parks, the YMCA, library, and so much more. Step inside to an inviting open-concept main floor featuring: Beautiful hardwood flooring A STUNNING double-sided fireplace, convenient 2-piece bath, a bright and spacious kitchen with large island, coffee nook, and stainless steel appliances. Enjoy seamless indoor-outdoor living with two walkouts leading to your fully fenced, private backyard oasis—complete with a large L-shaped deck, perfect for entertaining, summer BBQs, and family relaxation. Upstairs boasts three spacious, sun-filled bedrooms, including a gorgeous primary suite with vaulted ceiling, feature window, and private ensuite. The basement offers even more potential—ideal for a rec room, home gym, kids’ playroom, man cave or extra storage. Many updates include: Attic and master bedroom insulation upgraded to R60 , master bedroom window (2018) fridge (2024) Stove (2025) Furnace (2019) and owned water heater. This home checks every box—from its pool-sized yard, charming front porch, and prime corner lot, to its move-in-ready condition. Turnkey, stunning, and truly a MUST SEE! BOOK YOUR VIEWING TODAY! (id:8999)


