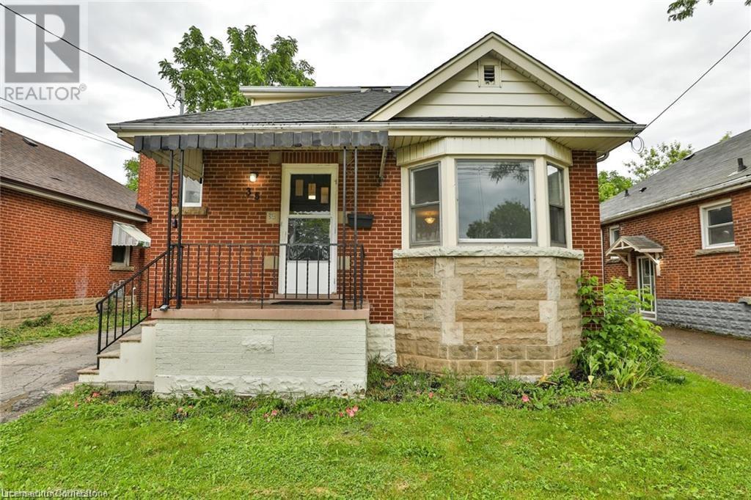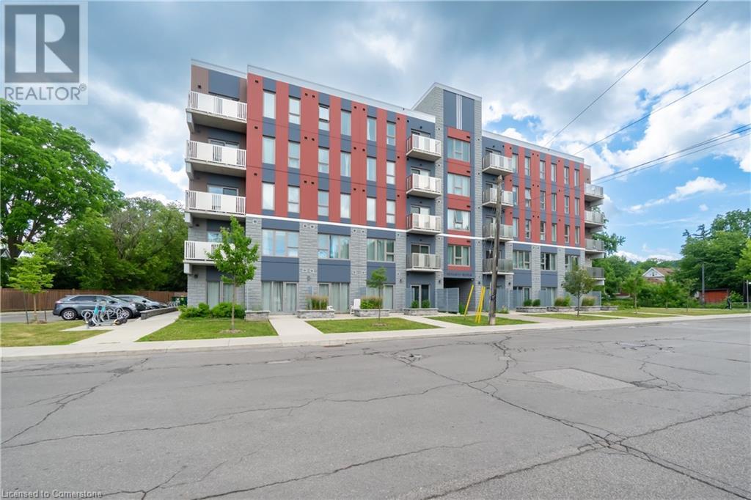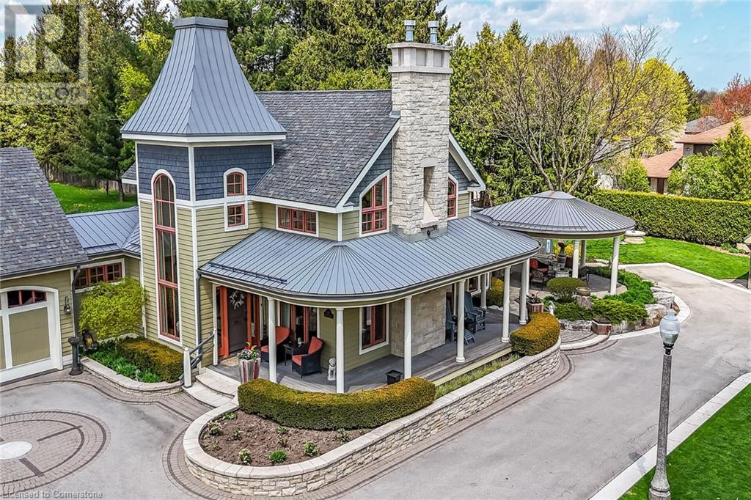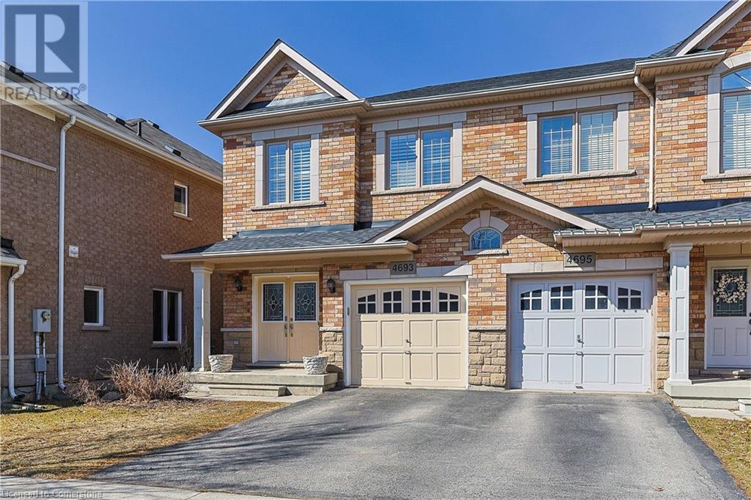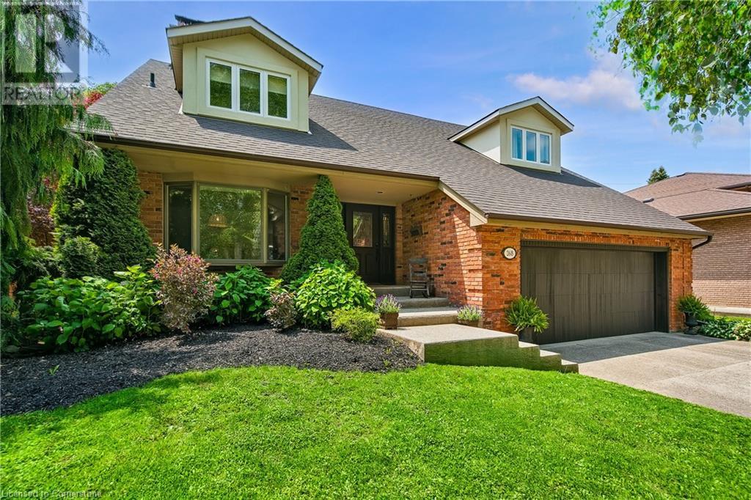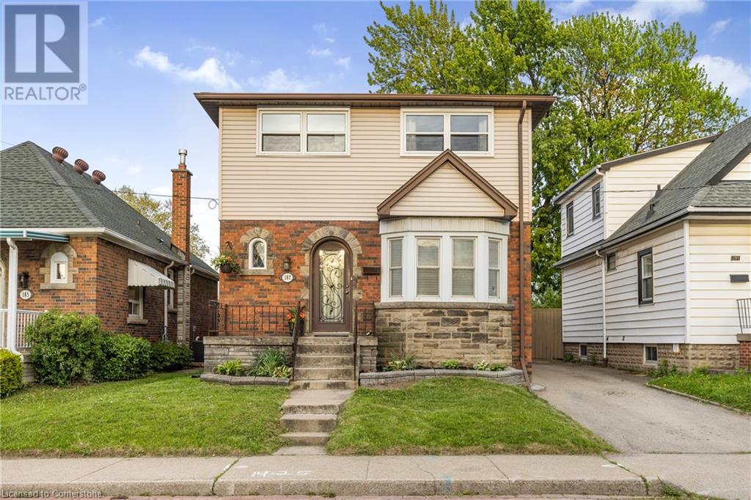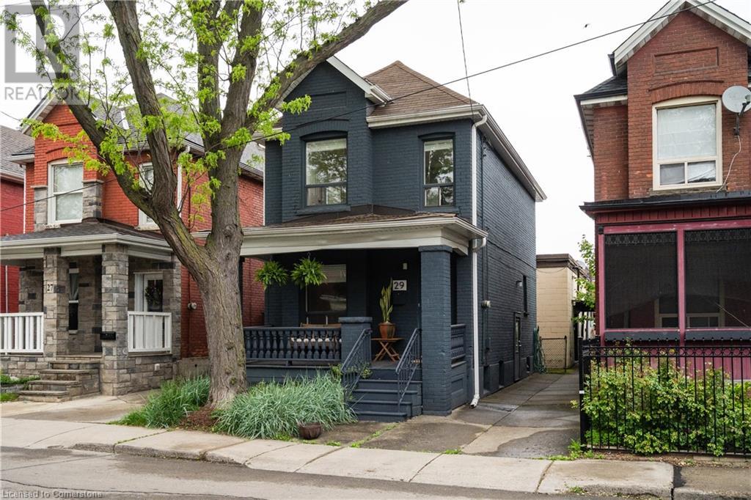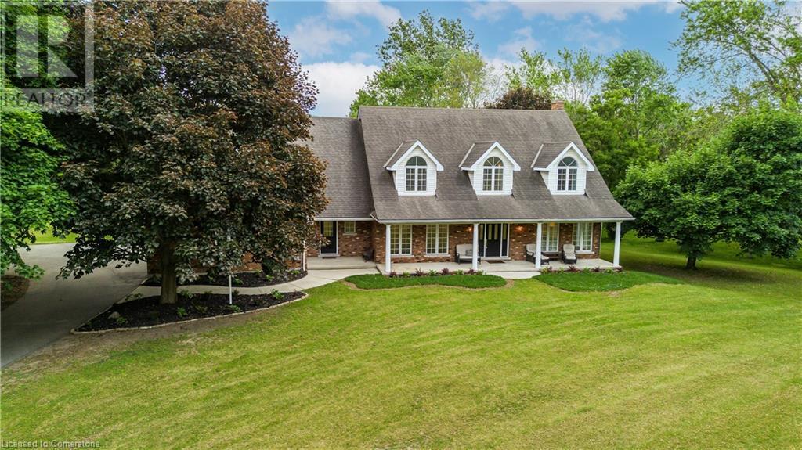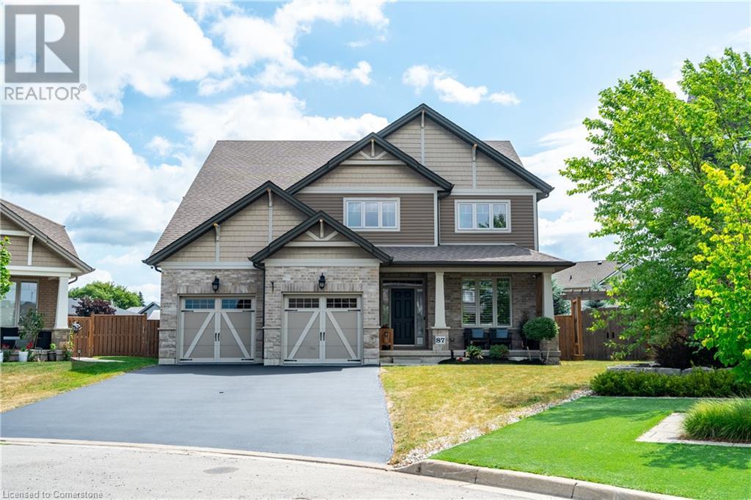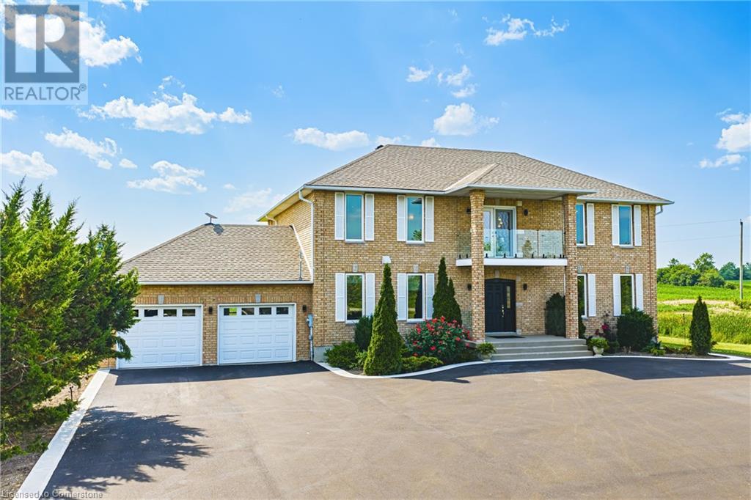35 West 3rd Street
Hamilton, Ontario
Amazing turn key Investment opportunity! Two units home 3 + 3 bedrooms, 5 bathrooms, separate entrance to basement unit with kitchen, rooms in basement each have its own bathroom ensuite. Walking distance to Mohawk College, mountain plaza mall, Public Transit, and all amenities. (id:8999)
77 Leland Street Unit# 119
Hamilton, Ontario
Modern ground-floor studio condo just steps from McMaster University, ideal for students, professionals, or investors. This well-maintained, open-concept unit features high ceilings, large windows, and a private 3-piece bathroom. Includes one (1) owned surface parking space. The building offers on-site laundry, secure indoor bike storage, visitor parking, 24/7 emergency maintenance, security cameras, and nighttime security. Located beside the Hamilton-Burlington Rail Trail and close to transit, shopping, dining, and green space. Vacant possession available—excellent turnkey investment opportunity. (id:8999)
21 Foster Avenue
Hamilton, Ontario
Introducing Hamilton’s newest premier downtown / Corktown multi unit investment opportunity. Perfectly situated within 2 mins. of St Joseph’s Hospital at the corner of Foster and Charlton Ave., this fully renovated TURNKEY TRIPLEX offers 3 floors of modern living. Coupled with a MASSIVE CORNER DEVELOPMENT LOT , the possibilities for additional unit expansion, additional parking, or new build construction, could all be possible with this one of kind property. The self contained existing units all feature individual furnace, hot water tanks, separate metering and ensuite laundry. The property also features a double detached garage directly off Charlton Ave. Call listing agent for more details or to view!!! (id:8999)
285 Hamilton Drive
Hamilton, Ontario
Architectural masterpiece. Many have admired this unique 2 storey residence situated on a private half acre lot. Quality and details abound in this custom build. Soaring 17' Barrel vaulted ceiling in sun-filled living room is the highlight of the home. Interesting details throughout. Exterior gets interest for its used of muted natural colour scheme. Lower level features In-Law suite and generous storage space. Private parking for 20 cars. Heated garage features tiled flooring. Additional 22'x20' heated garage or workshop with water supply. Third garage is single. A must-see for clients seeking quality and comfort! LUXURY CERTIFIED. (id:8999)
141 Garner Avenue
Welland, Ontario
Fantastic Investment Opportunity in Welland! Welcome to 141 Garner Avenue, operating as a three-unit home this well kept property is offering strong income potential, above 7% cap rate, in a vibrant and fast-growing community. This spacious property features two bright and generously sized 2-bedroom units on the main and upper floor, along with a modern, freshly renovated 1-bedroom unit in the lower level. Each unit offers comfortable layouts, many windows, and appealing finishes. A separate shared laundry room included. The deep lot provides ample parking, a detached garage and a private, backyard that extends all the way to the rear laneway offering more possibilities. A separate room for laundry included. You’re just steps from the Welland Canal, close to schools, parks, shopping, and public transit. Commuters will appreciate being just 5 minutes to Hwy 406, with easy access to Niagara College, Niagara Falls, Niagara on the Lake, St. Catharines, top-rated wineries, the Outlet Collection at Niagara, and the Border. Whether you’re expanding your investment portfolio or seeking a property with flexibility and long-term upside, this home deliver’s location, lifestyle, and income potential all in one. (id:8999)
4693 Kurtz Road
Burlington, Ontario
Welcome to this beautifully maintained 3-bedroom semi-detached home nestled on a quiet, family-friendly street in the heart of Alton Village.Built by Fernbrook Homes, this gem boasts 9-ft ceilings on the main floor, creating an airy and inviting atmosphere.Step into the cozy living room, perfect for relaxing evenings, and enjoy the open-concept kitchen with an eat-in area, ideal for family meals. Sliding doors lead to your low-maintenance backyard, featuring a composite deck that steps down to a professionally landscaped patio with paving stones and a dedicated planting area offering both charm and functionality. Upstairs, the spacious primary suite features a walk-in closet and a private 4 piece ensuite.Two additional generously sized bedrooms and a 4 piece bathroom complete the second floor. The unfinished basement provides endless possibilities with a roughed-in bathroom and a cold cellar, ready for your personal touch. Key Features include : Hardwood floors and California shutters throughout. Brick and Stone skirting for timeless curb appeal, Natural gas BBQ line for summer entertaining, inside garage access and garage door opener. Updates include: Furnace (2023) and Roof (2022). Located just steps from top-rated schools, parks, shopping and easy access to the 407, the home is truly in a prime location. Do not miss this incredible opportunity - schedule your showing today. (id:8999)
268 Appleby Road
Ancaster, Ontario
There’s Ancaster—and then there’s this Ancaster. Nestled on a quiet, exclusive street in Old Ancaster, this exceptional home offers nearly 3,000 sq ft of finished living space plus a fully finished 1,300 sq ft basement with an additional bedroom. With 4 bedrooms and 5 bathrooms, this home features a spa-inspired retreat with a sauna, separate shower, and bathroom—plus your very own inground pool. The primary bedroom includes a stunning wood-burning fireplace, and the backyard is a true oasis complete with a private deck, cabana, and fenced yard—perfect for escaping the daily grind. Parking for 4 cars on the driveway and an attached double garage with inside entry complete the package. Don’t miss this rare opportunity! (id:8999)
187 West 2nd Street
Hamilton, Ontario
In-Law Suite or Income Potential – Steps from Mohawk College! Welcome to this beautifully updated and spacious 2-storey detached home, perfectly situated just steps from Mohawk College. With 4 generous bedrooms and 3 full bathrooms, this home is designed with comfort and flexibility in mind. The primary suite offers ensuite privilege to the updated washroom (2024) and a walk-in closet with built in cabinets, creating a private retreat within the home. Downstairs, the fully finished basement features 2 additional bedrooms, a 3-piece bathroom, a wet bar, and a separate side entrance – ideal for an in-law suite or a potential rental unit. The backyard is an entertainer’s dream, complete with an heated in-ground pool, making it the perfect spot for summer fun and family gatherings. Some Updates to mention: Windows 2025,AC 2024, Pool Pump 2024. (id:8999)
29 Case Street
Hamilton, Ontario
Wow what a rare find! This unique property offers a renovated 1122sqft 2-storey home PLUS a massive 1396sqft detached self contained studio/workshop/garage with limitless potential, perfect for first-time buyers, savvy investors, a live-work setup or multi-family income property. The sweet two-storey home has been nicely renovated and freshly painted throughout. The main floor features an open-concept layout with spacious living and dining area, modern kitchen with island, granite countertops, stainless steel appliances, and convenient 2-pc bath. Upstairs, you'll find two bedrooms with ample closets and an updated 4-pc bath with convenient stackable laundry. The finished lower level offers even more versatility with a separate entrance leading to a spacious family room with tiled flooring and a 2-pc bath, ideal as a teen retreat, or future income potential. The big surprize here lies in the detached solid block outbuilding stretching all the way to the back alley. This oversized structure has been partially converted into a super cool New York–inspired studio with high ceilings, exposed ductwork, painted brick walls, and industrial lighting. It is already roughed-in for a kitchen and has a partially finished 3-pc bath with laundry, and is fully self-contained with its own furnace, central air, on-demand hot water, and 200-amp electrical panel. There’s also a huge garage and workshop with a wood burning stove, making it an ideal studio or workspace for artists, musicians, craftsmen, home-based business or potential rental unit. This is a rare chance to own a super flexible property in a growing, creative neighbourhood, just minutes from The Cotton Factory, trendy new restaurants, public transit, parks, schools and amenities. Whether you’re a first-time buyer looking to offset your mortgage, an investor exploring income potential, or a creative looking for studio space or workshop this place has it all. Note some rooms in the main house are virtually staged. RSA (id:8999)
331 Lanark Street
Caledonia, Ontario
Welcome to the ultimate blend of comfort and serenity in the heart of Caledonia. This stunning country home offers 3965sf of total living space, combining timeless charm with functional design for peak family lifestyle. Situated on a quiet, dead-end street steps from the Grand River and mins from amenities, this property delivers the best of both peaceful countryside surroundings with daily convenience. Set back from the road on a professionally landscaped large private lot, the curb appeal is undeniable. A 200ft asphalt driveway leads to a triple car garage with room for 6–8 vehicles, and an extra-wide front porch invites you in. Inside, find a thoughtfully designed main floor featuring laminate flooring throughout. The living room is bathed in light due to oversized windows, while the dining room provides ample space for meals and entertaining. The heart of the home is a farmhouse style eat-in kitchen with a large island with breakfast bar, SS appliances, tile backsplash, coffee/wine bar, and seamless flow into the family room with gas fireplace, wainscoting, and French doors to the backyard. A convenient entrance from the back deck leads to a laundry room and full 3pc bath—perfect for pool days! Upstairs, a window seat nook adds character and charm. The expansive primary suite features a walk-in closet and a 4pc ensuite with extra-large jacuzzi tub. 3 additional bedrooms—2 with walk-in closets and Deacons benches w/ storage—and a 4pc bathroom complete this level. The partially finished basement offers in-law potential with a separate entrance, large sitting room and an additional versatile space ideal for an office, games room, or guest bedroom. Step outside to your very own entertainer’s dream yard, complete with wood deck, stamped concrete patio, tons of green space, and a fully fenced in-ground pool with slide—perfect for summer fun with family and friends. A rare opportunity to enjoy a peaceful rural setting without sacrificing space, style, or convenience! (id:8999)
87 Anastasia Boulevard
Smithville, Ontario
Welcome to 87 Anastasia Blvd - a beautifully upgraded 6-bedroom, 2.5-bath home located on a quiet, family-friendly street in the heart of Smithville. Situated on an oversized pie-shaped lot, this 2,860 sq ft residence offers a perfect blend of comfort, functionality, and high-end finishes. The main floor showcases a stunning professional wood staircase, hardwood flooring on main level, California shutters, upgraded LED lighting, and custom cabinetry in both the family room and den. The gourmet kitchen with quartz counters opens to a spacious great room and dining area, with walkout access to a fully fenced yard featuring a pergola with double gate, enclosed side storage with power and lighting, and a Hydropool self-cleaning hot tub with energy-saving controls for year-round relaxation. Upstairs, you'll find five generous bedrooms, including a luxurious primary suite with double sinks, a soaker tub, and a double rain head glass shower. The main bathroom is thoughtfully designed with dual sinks, a tub/shower combo, and dual access from the hall and two bedrooms. The basement includes a sixth bedroom, rough-in for an additional bathroom, large rec space, and a dedicated storage room with solid built-in shelving. Practical upgrades include an ERV system, high-efficiency gas furnace, sump pump with battery backup and alarm, and a main sewer backwater valve. Curb appeal shines with a newly sealed driveway with parking for 4, low-voltage exterior lighting with dusk-to-dawn settings, privacy-wall on front porch, and a wired video security system. The double garage offers interior access, side access, two openers with remotes/keypads, and upgraded 240V service for workshop as well as dedicated EV wiring. Truly a must-see home that's been lovingly maintained and enhanced with thoughtful, functional upgrades throughout. (id:8999)
6380 Westbrook Road
Binbrook, Ontario
Gorgeous Glanbrook, welcome home to 6380 Westbrook. Please come and witness the pride of ownership in this custom built 6 bedroom 4 bathroom , 2 story masterpiece. Quaintly situated on over a half acre private lot , offering picturesque views of country side , sunrises and sunsets. no expenses were spared in this fully upgraded 3096sqft home. Enter in through oversized foyer featuring open air floating staircase with glass railing. Huge family room with a unique open concept design boasting newly installed Aya kitchen, with granite counters and LED valance lighting showcasing the massive Centre island. Perfectly positioned dinning room to entertain all your guests. Main floor also features 2 generous bedrooms and completely renovated bathroom with shower. Upstairs spares no disappointment with retreat sized primary bedroom, featuring huge walk in closet and private spa bathroom. Upstairs family room with walkout to balcony for sunset views and 2 more large bedrooms. Remodeled Basement features vinyl plank flooring ,lots of storage and yet another large bedroom. Enjoy peace of mind with a generac generator , 200 amp service , reverse osmosis water system , water softener, heat pump, . Freshly poured asphalt driveway with concrete ribbon, for upto 20 vehicles (id:8999)

