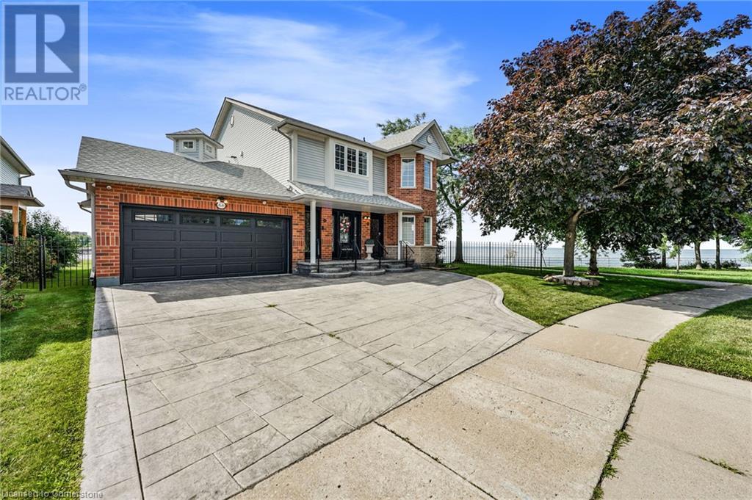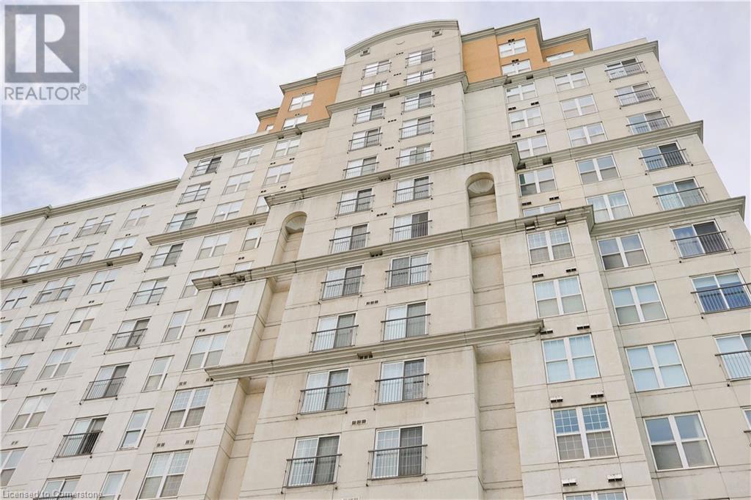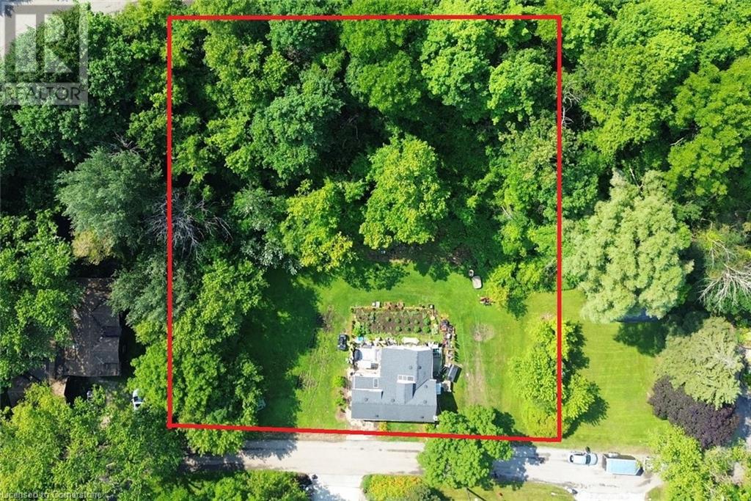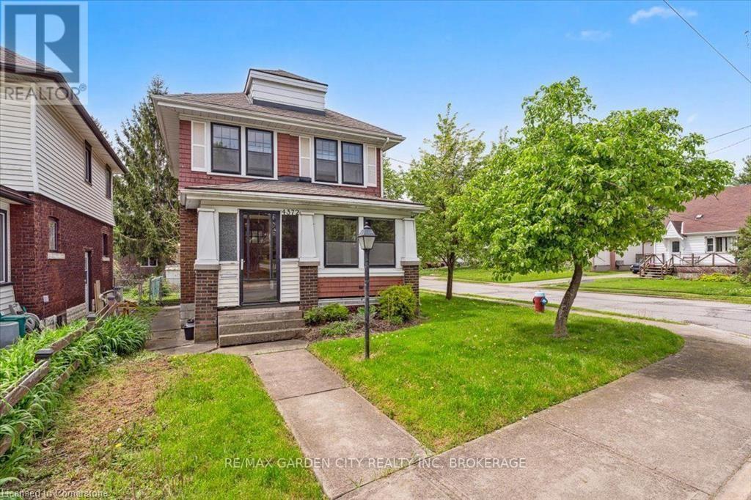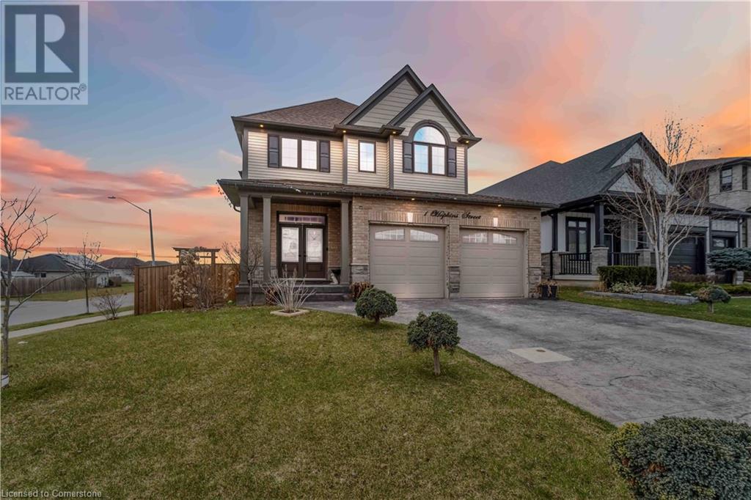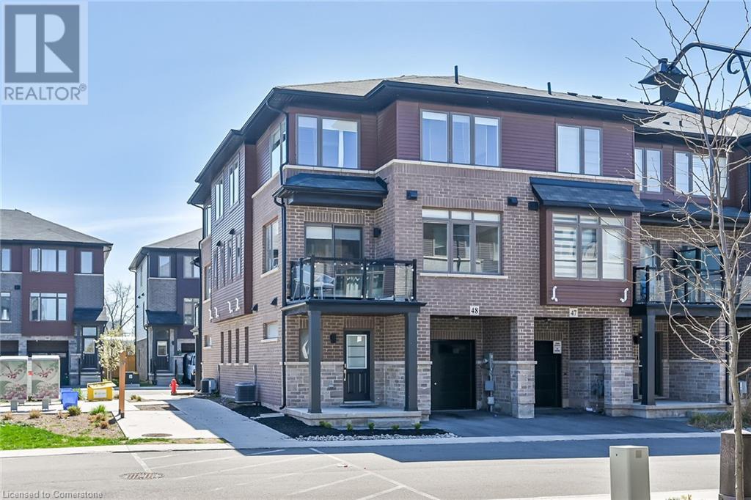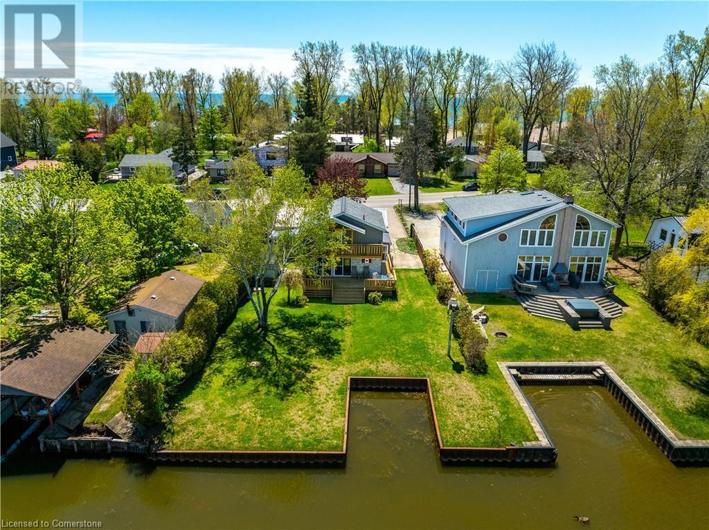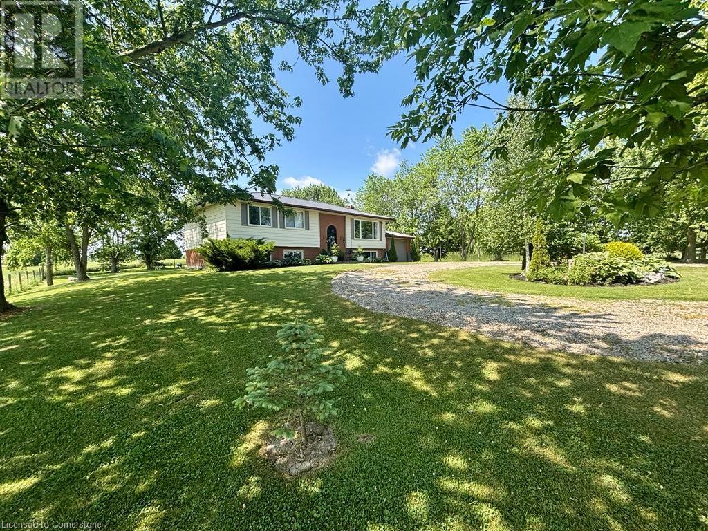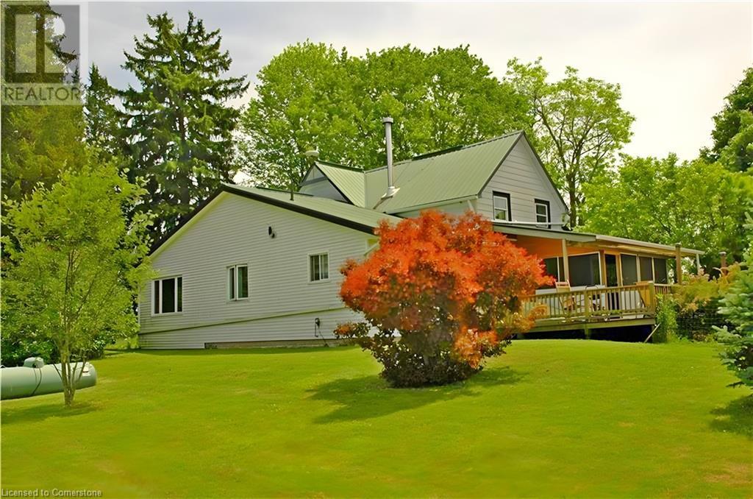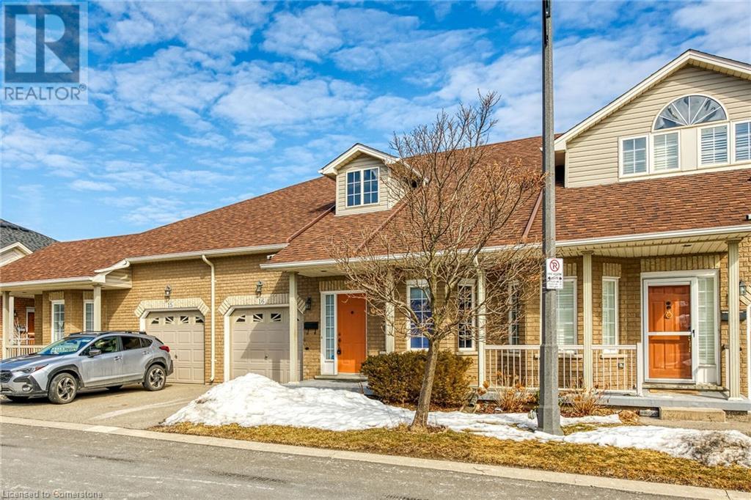491-493 Dewitt Road
Hamilton, Ontario
Welcome to 491-493 Dewitt Rd — a truly one-of-a-kind waterfront residence in Stoney Creek’s sought-after lakefront community. This luxury home features a main-level layout ideal for daily living and a fully equipped second-floor apartment perfect for extended family, guests, or rental income. With 4 bedrooms, 4 bathrooms, 2 kitchens, 2 laundry rooms, and spacious open-concept living areas, each level offers a walkout patio or balcony with stunning lake views. Set along a prime stretch of Lake Ontario shoreline, enjoy breathtaking sunrises and sunsets. Live in it as a grand single-family home or maintain two self-contained units — the possibilities are endless. Located minutes from parks, marinas, vineyards, trails, the GO Station, and the QEW. (id:8999)
135 James Street S Unit# 701
Hamilton, Ontario
Spacious 1010 square foot two-bedroom, two full bathrooms corner unit condo on sale at the prestigious Chateau Royale building in the heart of downtown Hamilton. This bright and luminous unit with in-suite laundry, offers comfortable and modern living for every professional. It is perfectly located i North Durand next to the Hamilton Go Station and within walking distance to all amenities including restaurants, arts, theatres, parks, public transit and so much more! The building is home to many professors and doctors with easy commutes to McMaster University, Mohawk College, St. Joseph's Hospital and McMaster Children's Hospital. Don't miss out on this unique and spacious layout in the desired Chateau Royale! (id:8999)
628 Mill Street
Ancaster, Ontario
Don’t miss this rare and unique opportunity to build your dream home—or homes—on a private street in the highly desirable Ancaster Heights neighbourhood. Set on a generous 160 x 140 ft lot, this property offers incredible flexibility and potential, with the City providing verbal permission for the construction of two homes, making it ideal for multi-generational living or investment. Whether you envision one grand estate or two custom residences, there is potential for up to 8,000 sq ft of total development on the land. The lot is bordered at the rear by a stunning natural escarpment wall, offering a dramatic and private backdrop that is truly one of a kind. Located just minutes from highway access, shopping, and a short walk to downtown Ancaster, this address combines the best of peaceful living with urban convenience. Ancaster Heights is a neighbourhood on the rise, with many properties being redeveloped and transformed into luxury homes, making this an excellent opportunity to invest in an area with strong growth and lasting appeal. This is your chance to create a custom living space tailored to your needs in one of Ancaster’s most prestigious communities. Seize this exceptional offering and imagine the possibilities. (id:8999)
4372 Seneca Street
Niagara Falls, Ontario
Charming 3-Bedroom Detached Home in Prime Niagara Falls Location. Welcome to this spacious well maintained 3-bedroom detached home, ideally situated in a family-friendly neighbourhood along the scenic Niagara River. This inviting property offers the perfect blend of comfort, convenience, and lifestyle. Enjoy generously sized living spaces, a bright and functional layout, and a private backyard perfect for entertaining or relaxing with family. Potential for garage/drive in the rear. Located just a short walk from the iconic Niagara Falls, you'll have Clifton Hill, the Fallsview Casino, restaurants, shops, and attractions right at your doorstep. Whether you're looking for a family home, vacation property, or an investment opportunity in a sought-after area, this home delivers unbeatable value and location. (id:8999)
1056 Plains View Avenue
Burlington, Ontario
Welcome to 1056 Plains View Avenue – Elegance, Comfort & Nature in the Heart of Burlington! Tucked away on a quiet, tree-lined street just steps from the Royal Botanical Gardens, Burlington Bay, and some of the city’s most scenic nature trails, this stunning 3 +2-bedroom, 4-bathroom home is a perfect blend of sophistication and serenity. As you arrive, you're greeted by a beautifully landscaped front yard and timeless brick exterior. Step inside to a grand double-door entrance and be wowed by the sweeping hardwood staircase and sun-filled foyer with soaring ceilings. The elegant main floor features multiple spacious living areas, ideal for both entertaining and everyday family life. The formal dining room boasts character with custom ceiling details and flows seamlessly into a chef-inspired kitchen—complete with granite countertops, premium appliances, classic cabinetry, and a stylish tile backsplash. Upstairs, you'll find 3 well-appointed bedrooms, including a primary suite with ensuite bath and ample closet space. The fully finished lower level offers versatile bonus space with a cozy fireplace, wet bar, office, and additional living area—ideal for guests, teens, or a media room. Step out back to your very own backyard retreat—a private, garden-lover’s paradise with a patio, gazebo, mature trees, and tranquil pond feature. Whether hosting summer gatherings or enjoying your morning coffee under the canopy of trees, this space is pure magic. (id:8999)
1 Hopkins Street
Thorold, Ontario
Absolutely Stunning Executive 2 Storey Home Built By Award Winning Rinaldi Homes and Loaded with Builder Upgrades Throughout! This is a perfect turn-key home for a large family or Multi-generational living. Featuring 9 ft Ceilings, 4 spacious Bedrooms, 2 of which have full ensuite bathrooms and 4 Bathrooms throughout. Functional open concept floorplan extensively upgraded throughout and incredible curb appeal. Upon entry you will feel the instant wow-factor in the grand foyer greeted by the soaring wood staircase, stunning tiles and hand scraped hardwood floors. This is the Perfect layout for the entertainer. Family room with natural gas fireplace, Open Living room to Dining room to bright large eat-in kitchen with quartz counters, island and window surround with walkout to raised covered patio and large private fenced yard. Second level features Oversized Primary Bedroom Retreat with large sitting area, spacious walk-in closet and full 5-PC ensuite with soaker tub, double vanity and separate shower. Secondary suite features 3-PC ensuite. 2 additional large bedrooms and 4-PC bath. Lower level unspoiled with potential for future recreation room and additional bedrooms and has a finished 3-PC Bath. Quiet family oriented location, close to Parks, Highway, Shopping and all amenities. Flexible closing available, book your tour today! (id:8999)
24 Esther Crescent
Thorold, Ontario
This exceptional 2-storey home in Thorold offers 2868 sq ft of elegant living space, featuring 4 spacious bedrooms and 4 well-appointed bathrooms. The expansive family room is perfect for both casual family time and entertaining guests. The spacious eat-in kitchen is a true highlight, featuring stainless steel appliances, a large island with elegant quartz countertops & stylish backsplash, with ample cupboard space. A separate servery provides easy access between the kitchen and the formal living room, making hosting a breeze. The main floor also includes a convenient laundry room with inside access to the garage, offering added functionality. Upstairs, all 4 bedrooms boast walk-in closets and private ensuite bathrooms, ensuring each family member enjoys their own personal retreat. Situated in a family-friendly neighborhood, close to schools, parks, shopping, dining, and highway access, this home offers both luxury and convenience—perfect for modern family living. (id:8999)
575 Woodward Avenue Unit# 48
Hamilton, Ontario
Welcome to this fantastic 3-bedroom, 2-bathroom end-unit townhome located in the heart of Hamilton! Offering both style and function, this home features a bright, open layout with an abundance of large windows that flood the space with natural light. The living and dining areas create the perfect setting for family gatherings and relaxation. Enjoy the added privacy of being an end unit. The kitchen is well-appointed, offering ample counter space and cabinetry. Step outside to your own private balcony, a perfect spot to unwind, enjoy your morning coffee, or relax with a book in the fresh air. Conveniently located just minutes from highway access, local shops, and all essential amenities, this home truly combines comfort and convenience. (id:8999)
270 Erie Boulevard
Long Point, Ontario
Welcome to 270 Erie Boulevard, a charming 4-bedroom, 2-bathroom brick home nestled in the heart of Long Point. Situated on a serene channel with direct bay access and just 200 meters from a sandy beach, this property offers the best of waterfront living. The bright eat-in kitchen features skylights, a built-in oven and cooktop, and a spacious walk-in pantry. Unwind in the generous living room with a cozy fireplace, or enjoy the large family room overlooking the backyard and channel. The primary bedroom serves as a peaceful retreat with a private balcony offering picturesque views. Step outside to a newly stained deck, perfect for relaxing and watching the world float by. The backyard boasts a newer seawall (2022) with a double boat slip, ideal for boating enthusiasts. Recent updates include the metal roof, siding, fascia, and eavestroughs(2024). Located minutes from Long Point Provincial Park, marinas, and local shops, this home is a perfect blend of comfort and convenience. The easy access to the bay will have you heading out to the sandbars for afternoon swims & finding your secret beach along the way. (id:8999)
7761 Canborough Road
Dunnville, Ontario
Discover your dream country escape! This immaculate raised bungalow in desired north quadrant of Dunnville boasts a serene backdrop overlooking rolling fields & a creek – very accessible to Hamilton/QEW/Niagara. Step inside to find 3+1 bedrooms (2078sf of living space), a fully finished basement, & a main floor wrapped in elegant hardwood, freshly painted with warm tones & inviting décor. Kitchen/dining combo provides access to a stunning rear yard and two-tiered deck – perfect for soaking in the peaceful countryside. Three spacious bedrooms are located on the opposite end of the house and are serviced by an updated 4pc bath. LL is finished with a large rec- room spanning the width of the home with oversized updated windows. LL also offers a large extra bedroom and a 3pc bath. Bonus: walk out to garage provides the potential for an in-law suite set up! Set on a picturesque 0.6 acre lot, this property is spotted with mature trees, mostly fenced in, professional landscaping/gardens, sheds, & even a charming chicken coop. Extras: LL laundry room, metal roof, UV filter system, n/g furnace, attached single garage, ample parking, & unbeatable privacy. Ultimate venue to raise a family or escape the ‘hustle & bustle’ of the city. (id:8999)
43670 Sider Road
Wainfleet, Ontario
Charming 25-Acre Farm Retreat in the Niagara Region – Priced for Quick Sale! Nestled in the scenic Niagara countryside near the quaint fishing town of Dunnville and just 1.5 hours from Toronto, this exceptional 25-acre working farm offers the perfect blend of rural charm and modern convenience. Located minutes from HWY 3 and a short drive to one of Niagara’s best-kept secrets—Long Beach—this property is ideal for nature lovers and entrepreneurs alike. The farm features highly desirable sandy loam, tile-drained soil—perfect for high-yield crops—and is framed by mature trees and lush landscape for year-round beauty and privacy. The recently renovated farmhouse is warm and inviting, boasting rustic hardwood floors, a durable metal roof, four bedrooms, two bathrooms, a spacious family room, a dedicated office, and a cozy wood stove in the living room for that authentic country feel. Outbuildings include a detached garage with workshop space, a large Quonset hut, and a newer 14’x24’ horse barn with hydro and water, currently used for chickens, ducks, pigs, and goats. The property is serviced by two wells (including a new one for the house) and a cistern. A stunning 25-foot-deep, fish-stocked pond adds to the property's charm—perfect for hobby fishing, summer paddling, or winter skating. The cultivated land includes: 6 acres of mature fruit trees (peach, apple, pear, cherry) 1 acre of table grapes (all approx. 6 years old and ready for full harvest) Additional fields planted with asparagus, garlic, sweet corn, soybeans, and various vegetables Organic practices are in place, and two hoop greenhouses extend the growing season, making this an excellent opportunity for market farming or homesteading. Whether you're seeking a peaceful country lifestyle or a turn-key agri-business opportunity, this unique property has it all. Motivated seller—don’t miss your chance to own a piece of Niagara’s farmland gem! (id:8999)
213 Nash Road S Unit# 16
Hamilton, Ontario
Don't miss this opportunity to make this delightful bungalow your own; family-friendly, great for entertaining inside & out! Just steps to transit, restaurants, grocery shopping, bank, amenities, schools, Red Hilly Valley access (minutes to QEW/403/407), GO Station, St. Joseph's Ambulatory next door as well as Canadian Tire, Dollar Tree & Eastgate Mall just steps away. 2+ 1 Bedrooms including a large primary bedroom with ample closet space & 4pce ensuite. Main floor layout with large kitchen and with plenty of cabinets. The Back deck is a lovely spot to sit and enjoy a quiet morning coffee & views of the green space. A huge, bright, basement with full bathroom, extra bedroom & storage. Newer roof (replaced 2018), 9ft main floor ceiling and much more! This home is move-in ready with no disappointments! RSA (id:8999)

