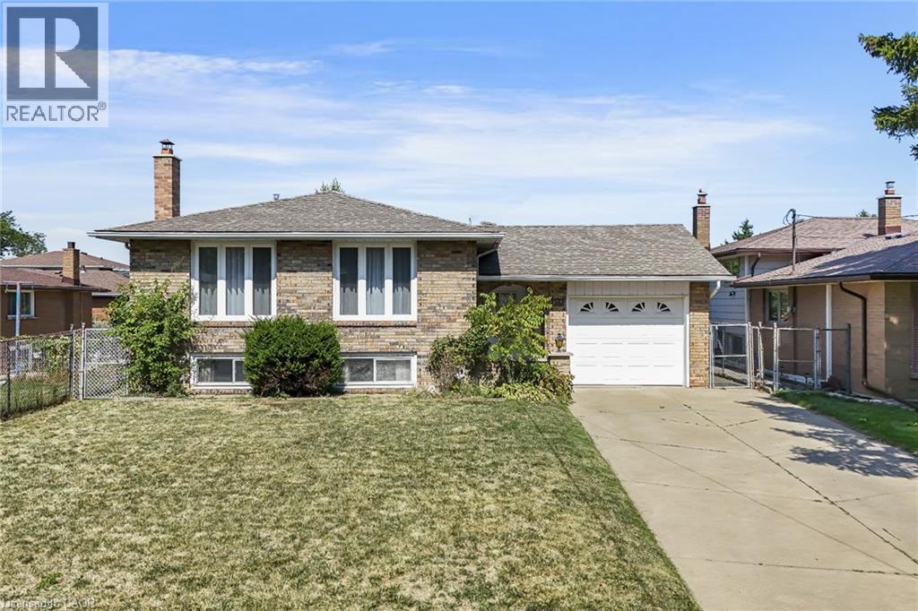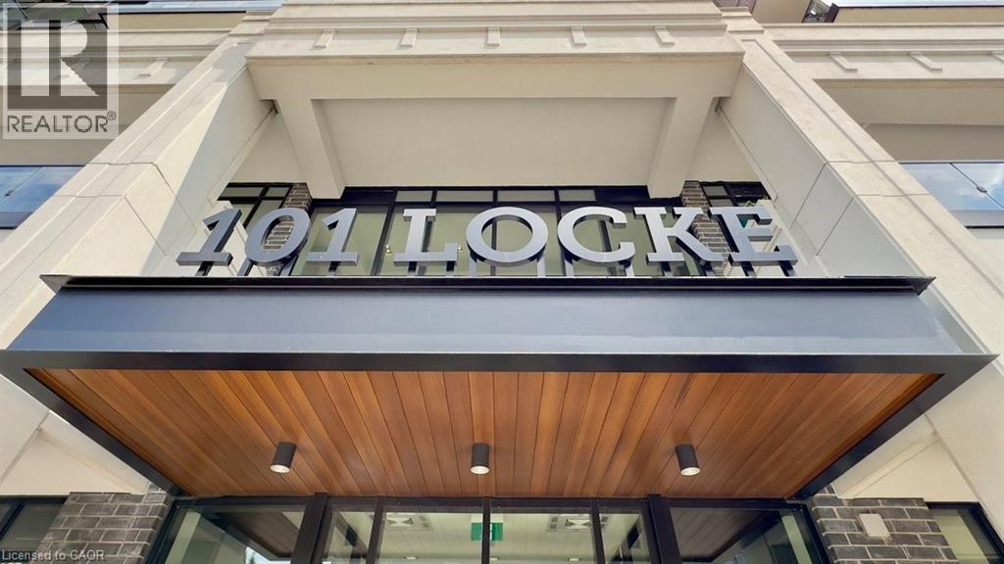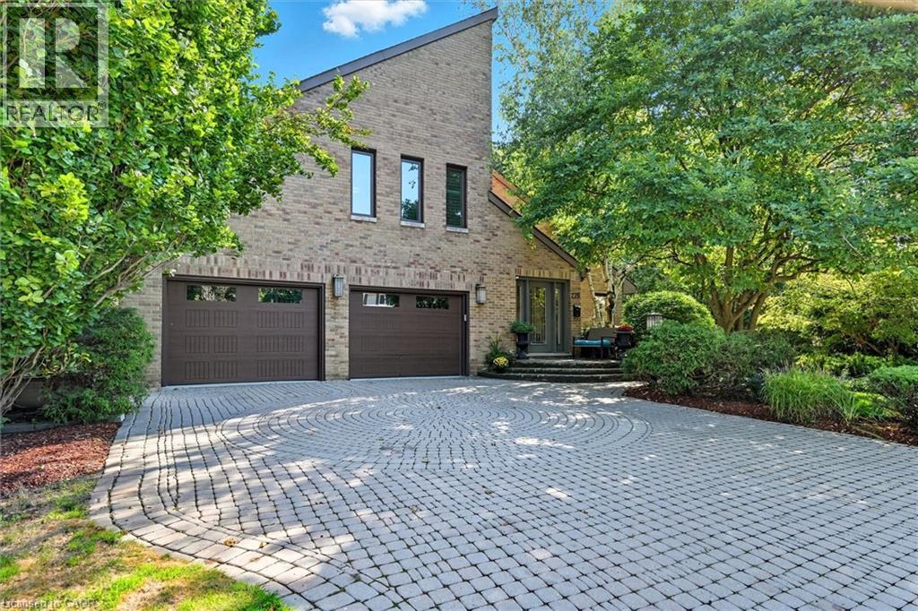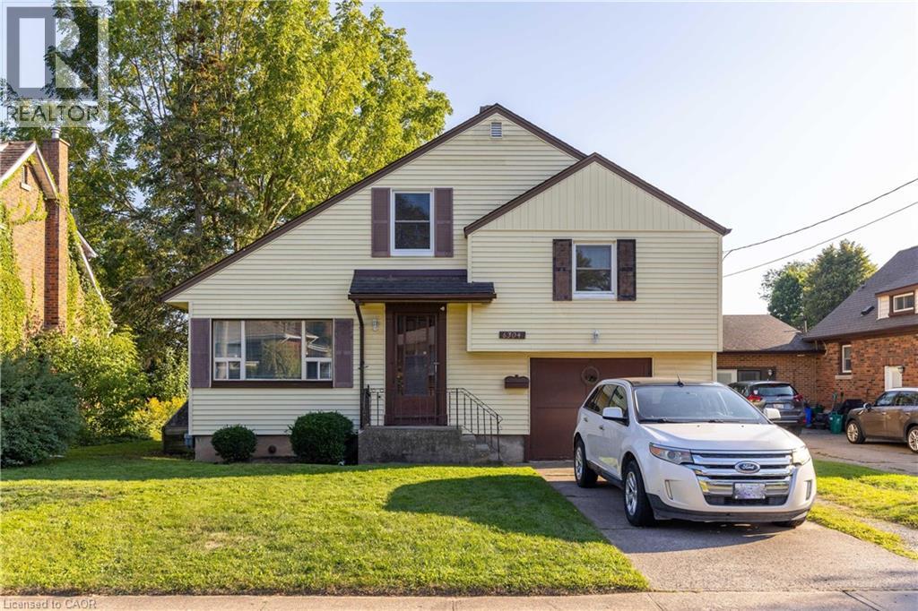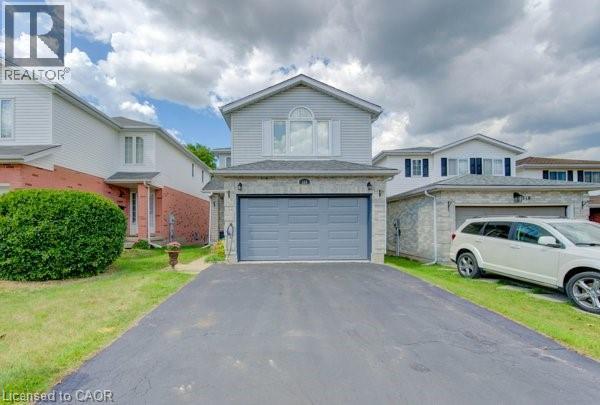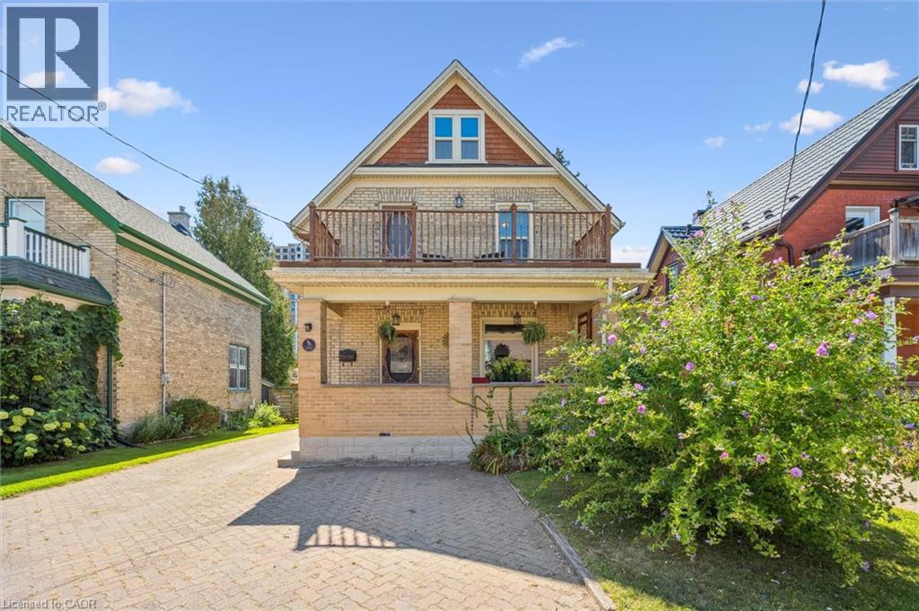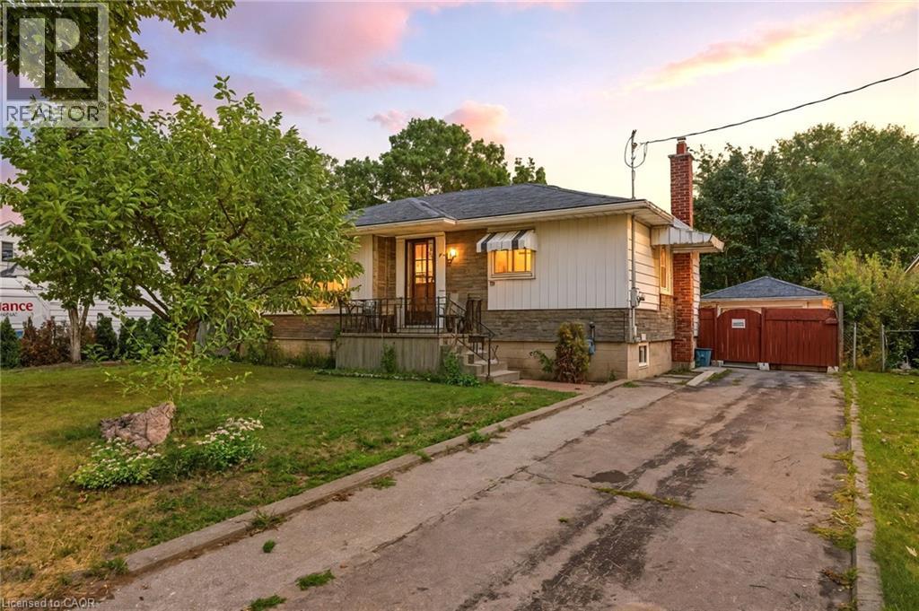103 Forest Hill Crescent
Hamilton, Ontario
Welcome to this charming and spacious Raised Bungalow , ideally situated on a 50 x 100 ft lot in a quiet, family-friendly neighbourhood. This well-maintained 3+1 bedroom, 2 full bathroom home offers great space, comfort, and functionality for growing families or first-time buyers. The interior has been painted in soft, natural tones, creating a bright and welcoming atmosphere throughout. The home features cozy carpeted flooring and a classic kitchen with plenty of cabinet and counter space. The lower level includes an additional bedroom, full bathroom, kitchen, and a very large storage area providing ample room for your seasonal items or hobby needs. Enjoy the beautiful curb appeal at the front of the home and step into your private, fully fenced backyard , offering large green peace and privacy. A true highlight is the walkout to the large concrete deck, perfect for relaxing outdoors in comfort. The property also features a 4-car driveway 1-car garage and garden sheds, giving you plenty of parking and storage. Conveniently located just minutes from top-rated schools, parks, shopping centers, restaurants, golf course and with easy access to the Red Hill Valley Parkway, this home checks all the boxes for lifestyle, location, and value. Don’t miss your chance to own this lovely home in a great neighbourhood. (id:8999)
101 Locke Street Street S Unit# 312
Hamilton, Ontario
Welcome to The Martin, one of 101 Locke's Largest Floor Plans with 918 sq. ft. of Luxury Living Space, with an additional 545 sq. ft. of Personal, Private Outdoor Space, the largest balcony in the entire building! This 2 Bedroom, 2 Full Bathroom unit includes 1 Underground Parking spot & a large Storage Locker. With N/E Exposure and Floor to Ceiling windows, you get the perfect amount of natural light. Upgraded with matte large format tiles, ceiling height kitchen cupboards with glass display cabinets & a large island, quartz countertops, coffered bedroom ceilings with hardwood floors, custom shower glass door, and upgraded trim & door package, you can feel the quality of finishings through-out. Both Bedrooms and livingroom have access to your large, wrap-around balcony, with loads of space for multiple seating areas. Skirted with a gorgeous concrete railing, you'll have privacy from the street and beautiful sunsrise views. The building's amenities are just an added bonus to this unit, with a gorgeous rooftop lounge and bar with panoramic city views, TV's, ping-pong table, fully-equipped gym, sauna, outdoor pilates deck, and a large outdoor patio with gas fireplace, BBQ's, high tops, dining tables and plenty of comfy seating options. Main floor amenities include a secured bicycle room and yes, a dog wash! Make Unit 312 Your Home Today! (id:8999)
275 Greenbriar Road
Ancaster, Ontario
In Ancaster’s sought-after Harmony Hall neighbourhood, this distinctive split -gable architectural design offers a blend of modern comfort and timeless character with approximately 3500 square feet of finished living space with an in-law suite in the walk-out basement on a beautifully private, tree-framed lot. Renovated extensively in 2022, this three-bedroom, three-bath home features a flexible layout that adapts easily to today’s lifestyle. The inviting entry opens into a dramatic living space with soaring vaulted ceilings, a new gas fireplace with full-height brick surround, and expansive windows that frame views of the mature gardens. The enlarged kitchen was extended seven feet to create an open and functional design, finished with custom cabinetry including a coffee bar, a 10-foot island, stone counters, and premium KitchenAid appliances. Hardwood flooring runs throughout, replacing carpeted areas, while custom oak treads and railings add timeless detail to the stairs and upper level, where knee walls and plaster barriers were removed to create brighter, open sightlines. The primary suite was completely reimagined with built-in closet cabinetry and a spa-inspired ensuite featuring heated floors, a built-in toilet/bidet, and a glass shower with skylight. A new guest bathroom and laundry area were also added with custom cabinets and high-end finishes. The walkout lower level was redesigned as an in-law suite to include an additional bathroom, kitchen, and reclaimed storage areas, upgrades include a new glass front door, rear entrance, and garage doors, a covered patio with gas fireplace, rebuilt retaining walls in the backyard, and landscaped gardens with stone walkways, water features, and shaded seating areas. With an attached double garage, wide interlock driveway, and every major detail thoughtfully updated, this property combines architectural distinction, privacy, and modern practicality, all within minutes of shops, dining, golf, parks, and the highway. (id:8999)
31 Griffith Drive
Grimsby, Ontario
Stunning Family Home in a Prestigious Grimsby Neighborhood! Nestled on a quiet, family-friendly street just minutes from the breathtaking Niagara Escarpment, this beautifully maintained 4-bedroom, 4-bathroom home offers the perfect blend of comfort, charm, and functionality. Step inside to find elegant tile and hardwood flooring throughout the main level, soaring 9-foot ceilings, and an open concept layout that feels both spacious and welcoming. The kitchen is the true heart of the home, featuring a generous island with bar seating ideal for entertaining or casual family meals. Sunlight pours through large windows in the living and dining room, creating a bright, cheerful atmosphere with escarpment views. Thoughtful details such as tasteful feature walls and modern finishes add style and character throughout. Step outside to your private backyard oasis: a brand new, fully remodeled patio with a stylish covered pergola, perfect for outdoor dining, entertaining, or evening relaxation. The professionally landscaped yard includes lush greenery, plenty of room to garden or play, and is designed as a wonderful extension of your living space. Upstairs, you’ll find four spacious bedrooms, ample closet space, and two full baths ideal for busy families. The fully finished basement offers even more versatility with a cozy rec room, sleek white laundry room, and a full bathroom great for guests, teens, or a private suite. Additional highlights include an attached garage with room for parking and storage, a double driveway, and convenient access to top rated schools, scenic trails, parks, transit, and West Lincoln Memorial Hospital. This home has been lovingly cared for and is completely move in ready see how peaceful and perfect life in Grimsby can be! All these just minutes from Lake Ontario, local shops, award winning wineries, and quick QEW access for an easy commute. (id:8999)
6304 Maranda Street
Niagara Falls, Ontario
RARE 4 BEDROOM HOME! This beautiful side-split layout has been lovingly cared for by the same family for almost 60 years. Featuring a 4 bedroom layout with an updated 4-piece bath and full basement with separate entrance with in-law potential. Main floor offers a spacious living room, eat-in kitchen with big & bright windows. Second level offers 2 bedrooms and an updated 4-piece bath with tub & shower. 3rd level offers two additional bedrooms with updated windows (2025). Lower level rec room with bar area and separate rear entrance. Lowest basement level offers potential for a Buyer to finish for additional living space, laundry or storage. Great location with easy access to public transit, Lundy’s Lane Shopping Corridor and the QEW highway. You pick the closing date! (id:8999)
24 George Street N Unit# 16
Harriston, Ontario
Built in 2021 by Quality Homes, this move-in-ready 2-bedroom, 1-bathroom home offers premium finishes and thoughtful design throughout, including a feature wall in the living room. Enjoy luxury vinyl plank flooring, an upgraded lighting package, and LED pot lights in the open-concept kitchen and living area.The gourmet kitchen features a breakfast bar island with a double sink and stainless steel appliances, including a Frigidaire Gallery French door dispensing fridge, glass top stove,built-in over-the-range microwave hood fan combo, and dishwasher plus a pantry or additional storage across from the washer and dryer.Step out from the living room to a raised deck with a gas line for your BBQ, leading down to a beautifully landscaped stone and armour stone patio. Main floor laundry with front-load Electrolux washer and dryer adds convenience, while the durable stone and vinyl siding enhances curb appeal.Located within walking distance to town and shopping, and just a 1-hour drive to Guelph,Waterloo, and Port Elgin, this home is perfect for singles or couples whether you're starting out, downsizing, or planning to travel. (id:8999)
359 Windham Road 13
Delhi, Ontario
Welcome to country living at its finest! Located just minutes from Simcoe and Delhi, this 3 bedroom, 4 bathroom, bungalow is ready for its new owner. Privately situated on almost an acre lot surrounded by mature trees and is beautifully landscaped flower beds. The exterior features a two car garage, a 29x10 back deck with BBQ gas hook up, an in ground sprinkler system, a concrete driveway and a 17x29 detached shop equipped with hydro, a roll up door and a custom fire burning oven. Step through the front door into the spacious foyer that leads you to the living room and kitchen creating an open airy feel throughout. The kitchen offers granite counter tops, an ample amount of cupboard space and sliding door that leads you to the back deck. Off the kitchen is a convenient main floor laundry, a 3 piece bathroom, side access to the back yard and entry to the garage. Make your way down the hall and find plenty of areas for storage/linens, three large sized bedrooms with lots of closet space and a five piece bathroom. The large primary bedroom also features an en suite bathroom and a walk-in closet. The finished lower level extends the living space with a large family room that includes a wet bar, a den for an office, a three piece bathroom and two storage rooms. There is also a flexible bonus room with a closet currently being used as a 4th bedroom. This home is solid and offers a quiet rural escape from the town. Book your showing today! (id:8999)
320 Bankside Drive
Kitchener, Ontario
Welcome home to this lovely and well cared for detached 4 bedroom home backing onto green space. It is ideally located close to excellent schools, shopping, the boardwalk and the expressway to the 401. This spacious family home offers over 2,900 square feet of living space. The exterior features a recently installed insulated garage door and double car parking in the driveway. Step inside to an inviting entrance and carpet free main floor, a living room/dining room combo, and a spacious kitchen with ample cupboards and counter room. The long breakfast bar and vaulted ceiling family room, open to the kitchen, offer a great opportunity for socializing with the cook while entertaining, while a walkout to the upper deck allows you to enjoy your morning coffee while overlooking serene green space, To complete the main floor there is a 2 piece bathroom and main floor laundry. Upstairs you will find a carpet free upper level featuring a very spacious primary bedroom with private ensuite and walk-in closet. The additional 3 bedrooms are generously sized, with one featuring it's own walk in closet. they share a second upstairs 4 piece bathroom with a double-sink. The fully finished, carpet-free lower level offers a large recreation room with a cozy gas fireplace, making it the perfect area for family game nights or just relaxing by the fire. A versatile exercise/music room or potential office space, along with a 3 piece bathroom add even more functionality. All appliances and washer and dryer are included with central air conditioning and a water softener. Close to schools, the Boardwalk, the Superstore, public transit, and the expressway. Book your showing today (id:8999)
233 Duke Street E
Kitchener, Ontario
This charming yellow brick century home blends historic character with modern comfort, all just steps from the best of downtown living. The home welcomes you with a spacious covered porch and a large foyer that sets the tone for its warm and inviting interior. A bright living room overlooks the quiet, tree-lined one-way street, while the main floor also features a formal dining room perfect for hosting holidays and family gatherings. The all-white kitchen, updated in 2012, features ceramic tile flooring, pot lighting, ample storage, included appliances, and space for a breakfast table. At the back, a handy mudroom provides easy access to the private fenced yard. Upstairs, you will find three generous bedrooms and a 4-piece bath. An upper balcony off the hall offers a peaceful retreat overlooking the street. The stone basement provides laundry, storage, a rough-in for a bathroom, and a walk-up exit. There is also untapped potential with the attic, ready to be finished into a cozy loft. Outdoor living shines with a bricked driveway offering extra parking, plus a detached garage that's been cleverly converted into a garden shed in the front and a bar cabana with covered dining in the back. Definitely a spot to host some friends or kick back and relax. With tall ceilings, abundant natural light, and a location that can't be beat, this timeless home offers both character and convenience in the heart of the city. (id:8999)
11 James Avenue
Brantford, Ontario
Welcome to 11 James Avenue, a charming home tucked away in a quiet, family-friendly Brantford neighborhood. This property offers a practical layout on the main floor along with a spacious recreation room that provides versatile living space in the basement. Inside, you’ll find brand new hardwood floors, giving the home a fresh and updated feel while maintaining its original character. Step outside and you’ll discover what truly sets this property apart — the backyard. With over 18 fruit trees, it offers a rare opportunity to enjoy your own private orchard right at home. Two sheds provide extra storage, and the powered detached garage adds even more functionality for hobbies or equipment. This is a home that balances comfort indoors with one-of-a-kind outdoor living, all in a peaceful neighborhood close to schools, shopping, and parks. (id:8999)
328 Clyde Road
Cambridge, Ontario
Welcome to 328 Clyde Road, Cambridge – a versatile all-brick bungalow! This home backs onto Mill Creek, offering a spacious backyard ideal for barbecues, family gatherings, and even a bit of creekside exploring. The main floor features 3 bedrooms, kitchen, family room and bathroom, while the finished basement offers a 2-bedroom, 1-bathroom suite—perfect as an in law set up. Both kitchens were updated in 2021. Many windows have been replaced, the furnace is newer, the roof was done in 2020, and the home has 200-amp service. With parking for 3–4 vehicles and a prime location close to highways, shopping, schools, and amenities, this home blends comfort and practicality. (id:8999)
7059 Magistrate Terrace
Mississauga, Ontario
For more info on this property, please click the Brochure button. Welcome to this stunning, spacious home located in the highly sought after Meadowvale community! This beautifully maintained home is fully upgraded with modern finishes throughout, features 4 generous bedrooms (two master bedrooms) and 5 washrooms, including 3 full bathrooms on the upper level. The main floor offers a private office - perfect for remote work or study. Enjoy a modern kitchen with sleek porcelain tiles, stainless steel appliances, and elegant quartz countertops. The spacious family room is ideal for entertaining or relaxing. The finished basement, has 2 bedrooms, 1 washroom, separate laundry and kitchen. Recent updates include Doors, Furnace & A/C (2021) and Roof(2017). Conveniently located steps from transit, parks, restaurants, and top-rated schools, with easy access to Highways 401, 410, and 407. This is a must-see property with incredible value, unbeatable location, and move-in ready. Don't miss your chance to own this one-of-a-kind home in Meadowvale Village! (id:8999)

