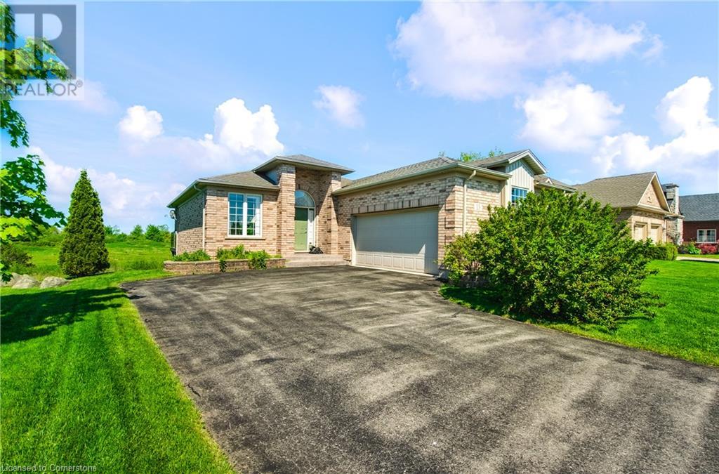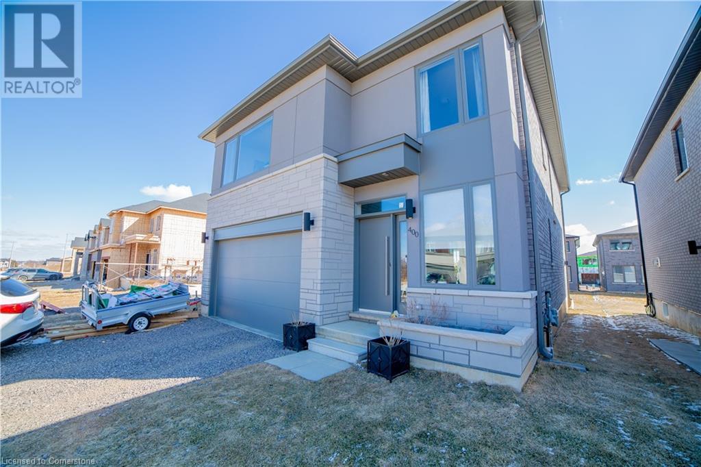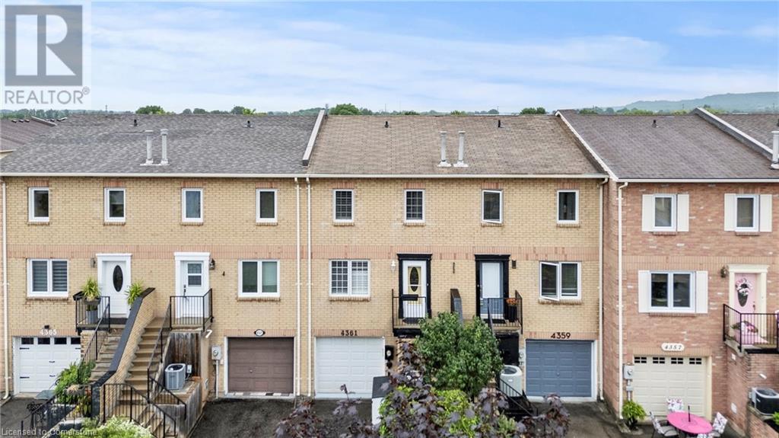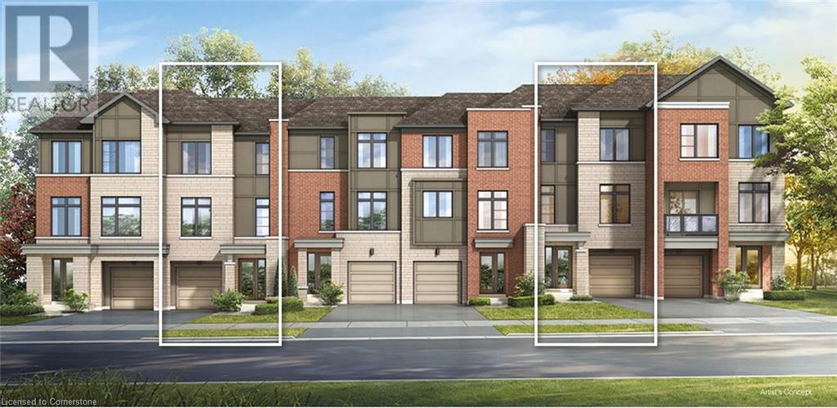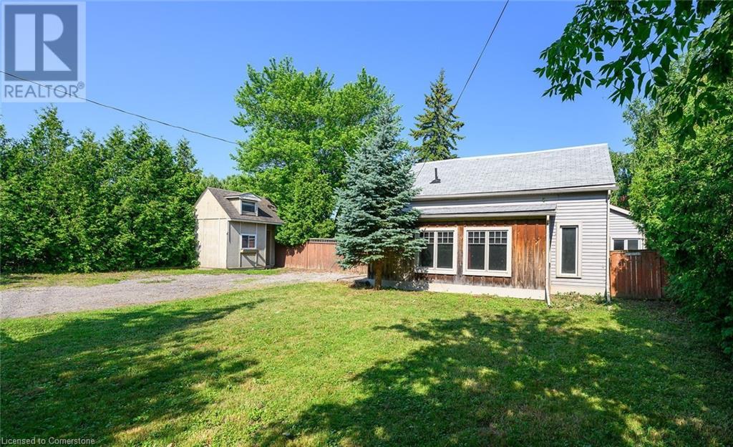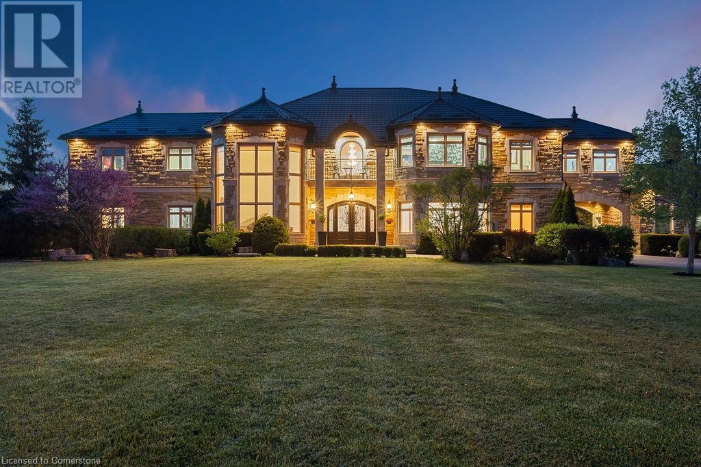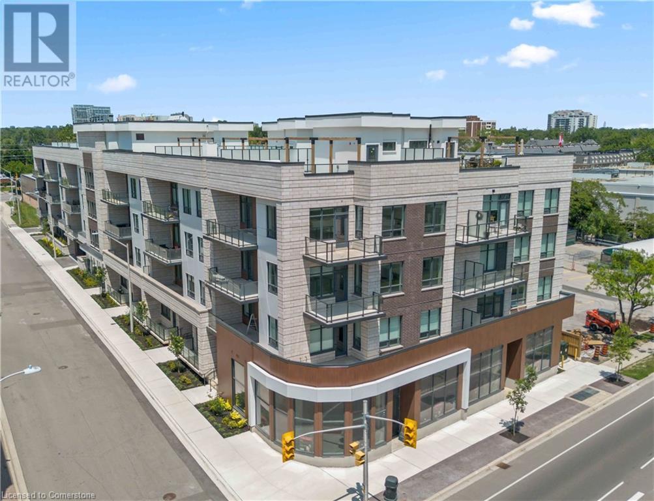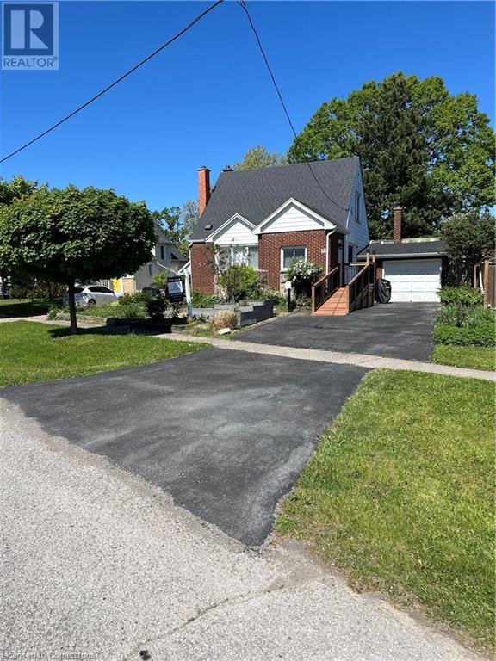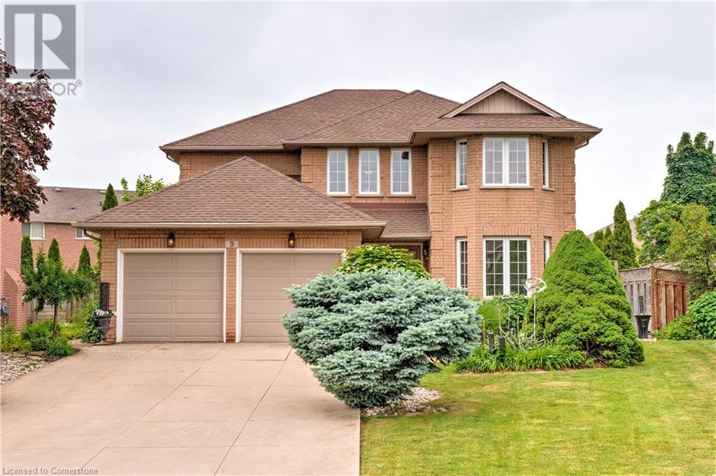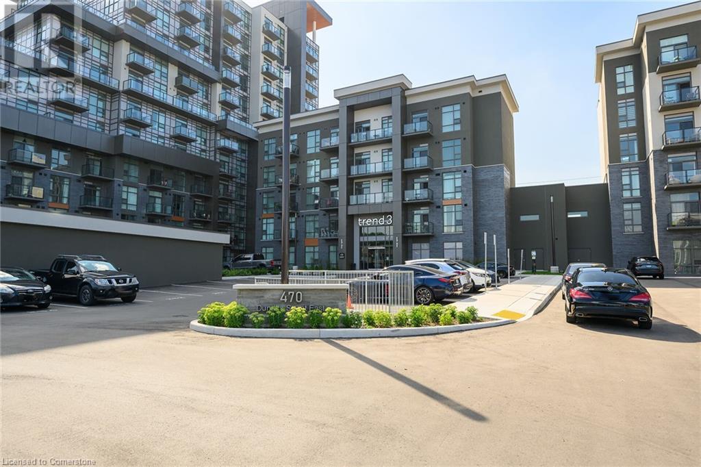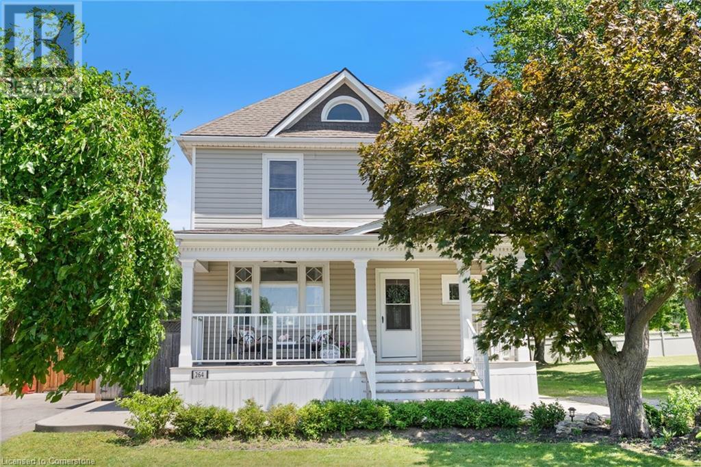15 Old Course Trail
Welland, Ontario
Welcome to 15 Old Course Trail – a cozy, comfortable, and impeccably maintained 2+1 bedroom bungalow nestled in the highly sought-after Riverside at Hunters Pointe adult lifestyle community. Step inside to a bright open-concept layout featuring a spacious great room with large windows and plenty of natural light, a functional eat-in kitchen with ample cabinetry, and seamless flow to the expansive deck – perfect for entertaining or relaxing with a morning coffee while taking in the serene golf course views. The main floor includes a generous primary bedroom with ensuite, a second bedroom or den, and convenient main floor laundry. The finished lower level features a third bedroom, large recreation room with a walk-out to a covered patio, and plenty of space for guests, hobbies, or extended family. Additional highlights include a double car garage, tasteful décor throughout, and move-in ready condition. Living here means enjoying a maintenance-free lifestyle – the low monthly homeowner’s fee includes grass cutting, snow removal, security monitoring, and access to a well-appointed community centre with fitness facilities, pool, social rooms, and planned activities. Whether you’re looking to downsize without compromise or enjoy the benefits of a vibrant and active community, 15 Old Course Trail is the perfect place to call home. Don’t miss this opportunity to live in one of Welland’s most desirable neighbourhoods! (id:8999)
400 Klein Circle
Ancaster, Ontario
WELCOME TO THE LEGACY MODEL THIS 2 YEARS OLD MODERN OPEN CONCEPT HOME WAS CUSTOM DESIGN BY AN INTERIOR DESIGNER WITH OVER 100K OF UPGRADES: ENLARGED MODERN KITCHEN, DOUBLE FRIDGE/FREEZER, HARDWOOD T/O MAINFLOOR, QUARTZ COUNTERTOP WATERFALL, WRAPPED QUARTZ FIREPLACE CHIMNEY, DOUBLE LAUNDRY SINK QUARTZ COUNTERTOP, LEVEL2 EV CHARGER, GLASS PANELS FOR BOTH BATHS JUST TO NAME A FEW. WILL SURE TO EXCEED MOST BUYERS’ EXPECTATIONS.LOCATED IN THE HEART OF THE MEADOWLANDS WITH EASY ACCESS TO HWY, SHOPS, RESTAURANTS, SCHOOLS, REDEEMER UNIVERSITY WITH RENTAL DEMAND, AND SHOPPING/COSTCO, EASY SHOWING.RSA. SELLER IS REGISTER REALTOR. PARTIALLY FINISHED BASEMENT: 1 BED, R/I KITCHEN, BATH AND LIVING ROOM (id:8999)
4361 Arejay Avenue
Lincoln, Ontario
Solid opportunity in the heart of Beamsville! This 3-bed, 2-bath freehold townhome offers approx. 1,700 sq ft of total living space in a quiet, family-friendly neighbourhood just minutes from schools, parks, shopping, and the QEW. Bright, functional layout with generous room sizes, full basement, fenced yard, and no condo fees. A great fit for first-time buyers, young families, or investors. Don’t miss your chance to get into a growing community at an affordable price point! (id:8999)
229 West 18th Street
Hamilton, Ontario
LEGAL DUPLEX. Exceptionally stunning, rare find, completely renovated raised bungalow located on a quiet street in the desirable West Mountain area, just minutes away from the escarpment, parks, schools, shopping, and highway access. Main Floor: This spacious 3-bedroom, 1-bathroom (5pc with laundry) floor plan offers an open concept living space with vaulted ceilings. Large living room/dining room area features a picturesque window that lets in plenty of natural light. Eat-in kitchen boasts stainless steel appliances, quartz counters, and a large island overlooking the living room, will be vacant Sept 1st Lower Level: Open-concept 2-bedroom, 1-bathroom unit with high-end finishes, currently leased at top of the rental market. ***Rental income helps qualify for your mortgage payments*** Upgraded Electrical Service – 200A – separately metered units, Above code sound dampening – Sono pans in basement. Photos taken prior to tenants moving in. Permits were obtained. (id:8999)
108 Solstice Circle
Newmarket, Ontario
Brand new Sundial Freehold 3-storey Townhome in the Esprit Community. Home is to be built, the purchaser can select their own interior finishes. 3 beds, 2.5 baths with a backyard located in one of the most desirable and sought-after Newmarket neighborhoods. The main floor offers a family room. The second floor features a great room, kitchen, and dining room. The third floor offers a primary bedroom with a 4-pc ensuite, along with two additional bedrooms and a 4-pc main bath. A contemporary community that is steps from the shops, restaurants, and services of Upper Canada Mall. (id:8999)
126 Mountain Road
Grimsby, Ontario
CHARMING 3-BEDROOM HOME located on the hill surrounded by trees! Short stroll to downtown & easy access to QEW. Spacious main floor with large kitchen and glass doors leading to very private patio with pergola. Main floor family room with gas fireplace, main floor office & main floor laundry, 1 ½ baths. Large shed with loft. Appliances. Steps to Bruce Trail for nature-lovers. Country setting near city conveniences! Some photos virtually staged. (id:8999)
2659 2 Side Road
Burlington, Ontario
Experience Elevated Living at this Spectacular North Burlington Masterpiece in an Exclusive Enclave of Prestigious Estates. Set on a serene 2.5-acre lot, this luxurious home offers approx. 8,700 SF of exquisitely finished living space, where sophistication meets comfort and innovation. Designed for discerning buyers, this 4-bedroom, 7-bathroom residence delivers the ultimate lifestyle. Gourmet custom kitchen by Gravelle, with extensive solid wood cabinetry, granite counters, hidden doors to large pantry and high-end SS appliances. The walk-out basement is a next-level entertainment hub with Star Wars Sci-Fi theme. Featuring a cutting-edge games room, a dedicated home theatre with immersive 7.1 Dolby surround sound, 12' screen and starlight ceiling. Including flexible space that could easily serve as a 5th bedroom, complete with generous storage. Step outside to a peaceful retreat—gather around the stone fire pit or take a scenic stroll along the nearby Bruce Trail. Despite the private, nature-filled setting, you're only minutes from the schools and amenities of Burlington, blending secluded luxury with urban convenience. This remarkable home defines upscale living. Whether you're hosting grand celebrations or enjoying quiet moments, this is where modern luxury meets timeless tranquillity Please click on the more information link for all luxury features and all inclusions and click on more photos for floorplans. 10+++ (id:8999)
123 Maurice Drive Unit# 216
Oakville, Ontario
LIVE IN SOUTH OAKVILLE's NEWEST LUXURY BUILDING, THE BERKSHIRE. ONLY 7 REMAINING SUITES AVAILABLE. First class amenities including Concierge, Roof Top Oasis, Party Room, Gym with state of the art equipment, Visitor Parking. Experience luxury living in South Oakville with this stunning 2-bedroom plus den model suite now move-in ready. Offering 1,500 square feet of beautifully designed space, this suite features soaring 10-foot ceilings, a spacious laundry room, and premium brushed oak hardwood flooring throughout. The modern kitchen is a chef's dream, complete with soft-close cabinetry, a large island with a waterfall edge, quartz countertops and matching backsplash, and a full 6-piece stainless steel appliance package. Additional upgrades include extended-height kitchen cabinets, upgraded vanities and tiles in all bathrooms. Enjoy the comfort of heated flooring in the bathrooms and the sophisticated, townhouse-style feel of the layout. Two parking spaces and a storage locker are also included, offering added convenience in this upscale residence. Condo Fees approximate. The Berkshire Residences combines striking architecture with modern elegance, making this suite a perfect place to call home. Steps to Lake Ontario, waterfront promenades and downtown Oakville's finest shops and restaurants. IMMEDIATE OCCUPANCY AVAILABLE. no development charges (id:8999)
18 Flanders Avenue
St. Catharines, Ontario
Beautiful & fully renovated detached home with attached garage! Just move in and ENJOY all the space this home has to offer! Cozy 3+1 bed (main floor bedroom currently used as a dining room), 2 full bath home in St. Catharines. Located close to all major amenities; schools, parks, public transit, restaurants, shopping, highway access & more! The functional layout offers a large open concept kitchen and living area. No detail has been overlooked and the entire home has been meticulously and lovingly renovated. The kitchen has been tastefully renovated with contrasting cabinets, new stainless steel appliances, quartz countertops, tile backsplash and island with breakfast bar which flows into the living room. The main floor also features a renovated 4-pc bathroom, sunroom, foyer/mudroom with inside garage entry and an attached lean-to style greenhouse! Completing the home are 2 good sized bedrooms on the second level. The basement is fully finished with a 3pc bathroom, laundry, bedroom and rec room ready for you to settle in for a movie night! Situated on a deep 167 foot lot, with mature trees and gardens, making this home ideal for families, get togethers and entertaining! The perfect home for first time home buyers, families, downsizers & investors alike! (id:8999)
9 Sugarberry Court
Stoney Creek, Ontario
Steps from Lake Ontario, 9 Sugarberry Court is Located In The Prestigious Beach Community And Fifty Point Neighbourhood Of Stoney Creek. This Meticulously Maintained Custom-Built Four-Bedroom Home Offers a Perfect Blend Of Elegance, Comfort, and Functionality. With All Levels Fully Finished, The Home Boasts Multiple Living Areas, a Chef’s Kitchen Featuring Granite Countertops with Lavish Abundant Cabinetry and A Spacious Primary Retreat With a Luxurious Ensuite and Two Walk-In Closets. The Versatile Lower Level Provides Space For a Home Theatre, Gym, Or Games Room, While The Double Garage and Driveway Offer Plenty of Parking. Professionally Landscaped Front and Backyards Enhance The Home’s Curb Appeal, and The Private Backyard Oasis Includes a Sparkling Above-Ground Pool and Lush Greenery—Perfect For Entertaining Or Relaxing. Situated On a Quiet Court With a Lot Size Of Approximately Forty-Seven By One Hundred Seventy-One Feet, This Property Combines Upscale Living With The Convenience Of Nearby Schools, Lakefront Trails, Marinas, Highway Access, GO Transit, Shopping, and Dining, Making It a Rare and Coveted Opportunity In One Of Stoney Creek’s Most Desirable Areas. (id:8999)
470 Dundas Street E Unit# 416
Hamilton, Ontario
Welcome to this stunning 4th-floor unit in the sought-after Trend 3 building! This 1-bedroom + den, 1-bath condo features a modern open-concept layout with a sleek kitchen equipped with brand-new stainless steel appliances, a stylish breakfast bar, and direct access to a private balcony. The bright and spacious primary bedroom boasts floor-to-ceiling windows and a generous closet, while the versatile den is perfect for a home office. A well-appointed 3-piece bathroom and in-suite laundry add convenience. Includes 1 parking space and locker. Enjoy exceptional building amenities such as a fully equipped gym, party room, rooftop terrace, and bike storage. Prime location—just minutes from Aldershot & Burlington GO stations with easy access to Highways 403/407. (id:8999)
264 Winona Road
Stoney Creek, Ontario
Welcome Home! This century property exudes Charm & character, from the moment you approach the inviting covered porch you will want to sit and enjoy all that this home and the Winona Community has to offer. Conveniently located with easy QEW access, steps to “Winona Crossing” shopping & dining center, close to schools, desirable Winona Park with splash pad and directly across from the Community Center with much to offer. Step inside the statement foyer to appreciate Original hardwoods throughout main & upper level. Gracious and Spacious living / dining room with stunning original stained glass detail & high ceilings with an abundance of windows. Country “chic” kitchen offers functionality and ample sunlight with granite countertops and breakfast space. Upper level offers 4 BR’s with a Main bath that has maintained it’s vintage appeal with claw foot tub & shower. Basement has been professionally finished offering a separate side entry, additional full 3 piece bathroom with oversized step in shower and both a recroom & games room option or potential future inlaw options. Lower level is complete with laundry and utility area offering some storage. This 55x132ft lot offers ample space for family to enjoy plus spacious deck directly off the dining room for outdoor entertainment or lounging in your quiet and tranquil space. Detached double car garage with hydro in place and lots of potential to make it your own or a great foot print for a potential secondary unit. Character comes with vintage homes, love is what you bring to them! (id:8999)

