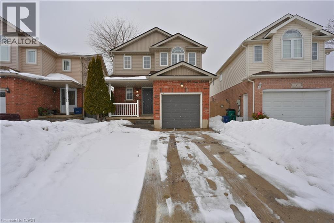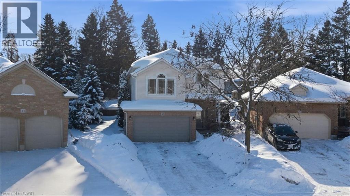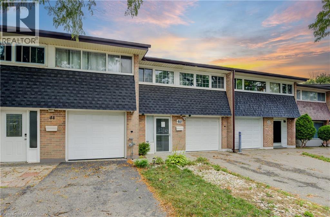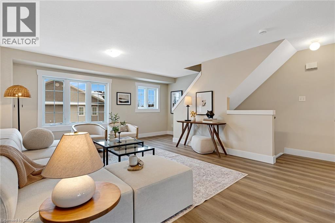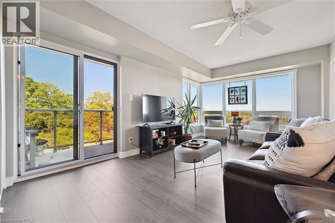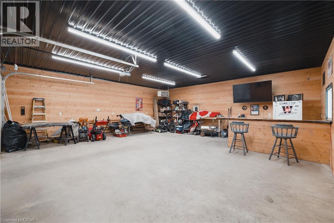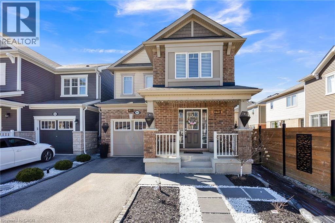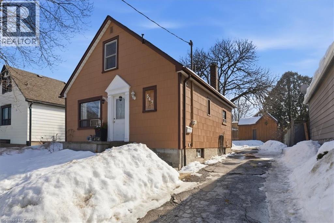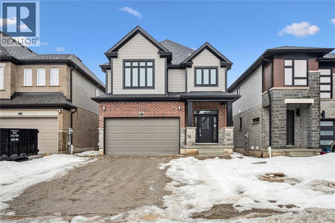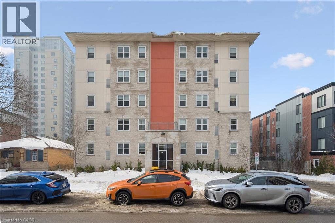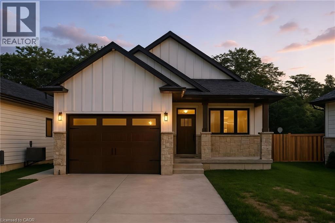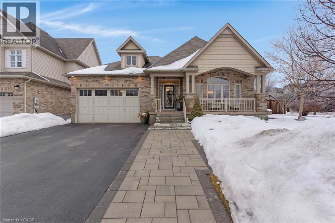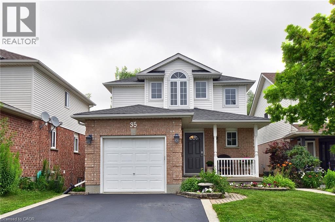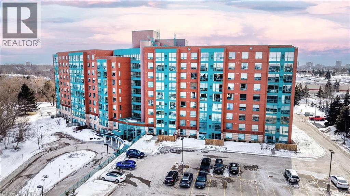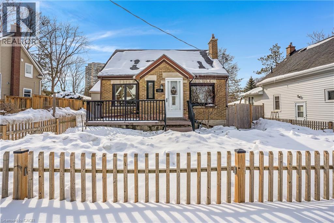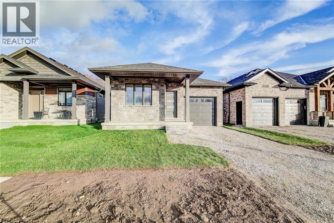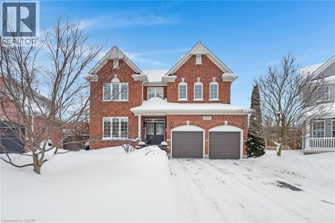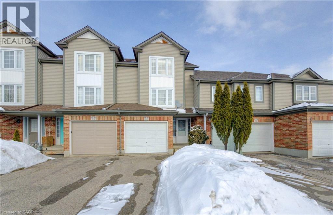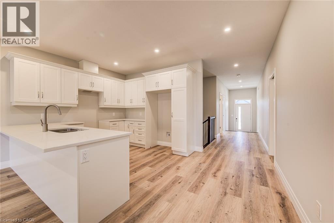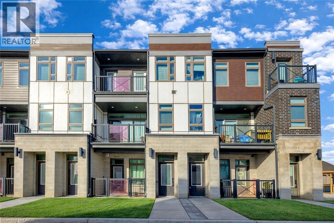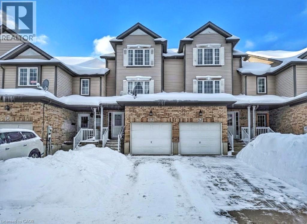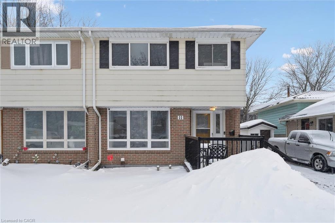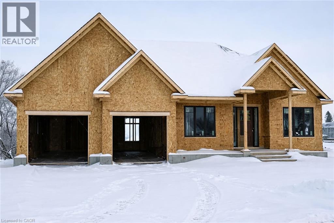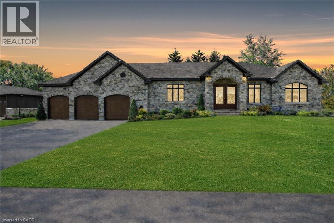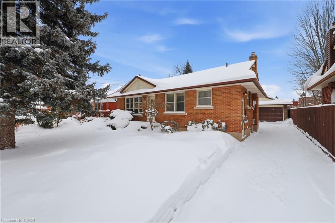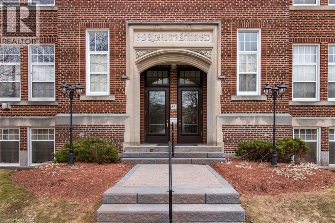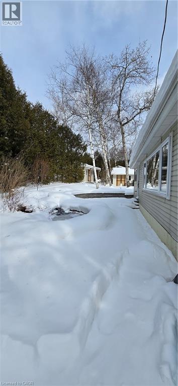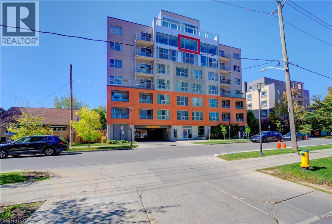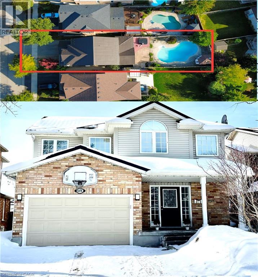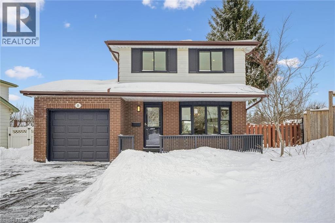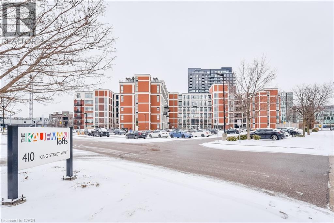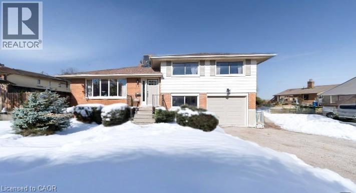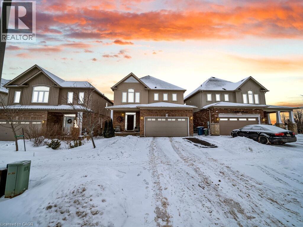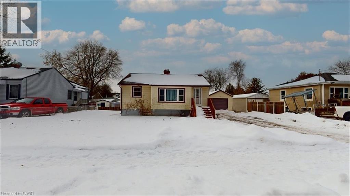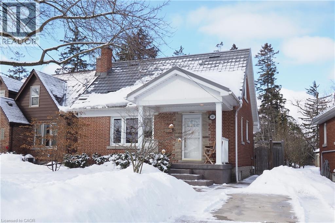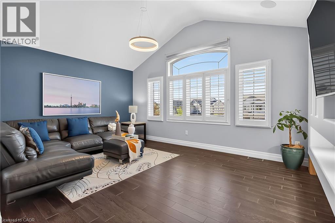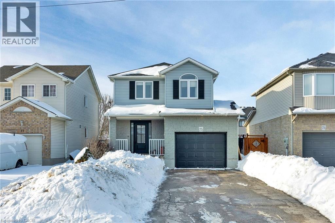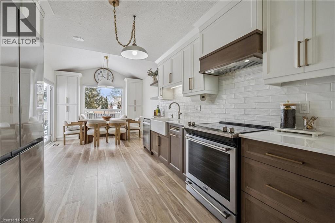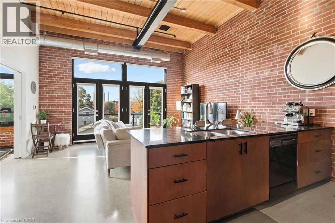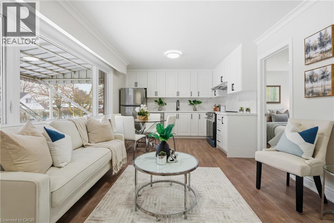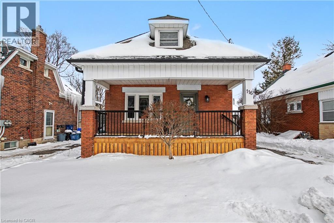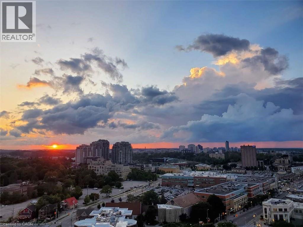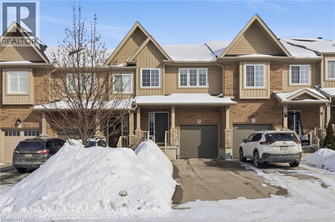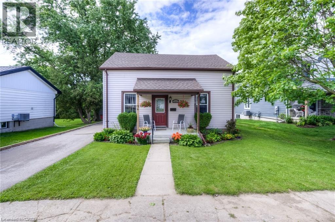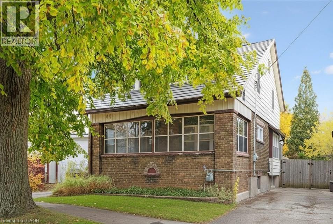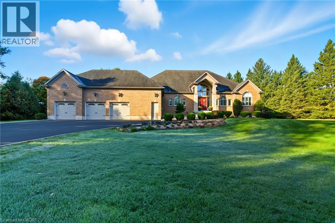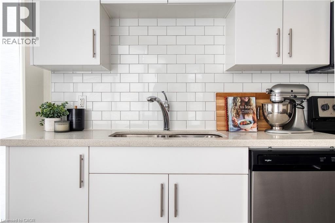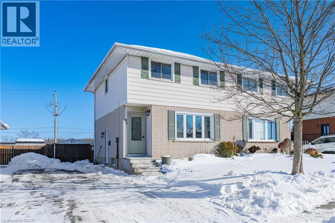11 Lemonbalm Street
Kitchener, Ontario
Welcome to 11 Lemonbalm St, Kitchener! This beautiful 2-storey single detached home offers 4 spacious bedrooms and 2 bathrooms — perfect for growing families or first-time home buyers. Bright and inviting, the home features a functional layout with comfortable living spaces designed for everyday living. Step outside to a nicely maintained backyard with clean concrete finishing, creating a low-maintenance and polished outdoor space ideal for relaxing or entertaining. The property also includes a single garage and sits in a very quiet, family-friendly residential neighbourhood. Located in the desirable Williamsburg area, you’re just minutes from schools, grocery stores, shops, restaurants, and everyday conveniences. A fantastic opportunity to own a well-cared-for home in one of Kitchener’s most sought-after communities! (id:8999)
47 Huntington Place
Kitchener, Ontario
Tucked away on a quiet, child-safe cul-de-sac in Kitchener’s PRESTIGIOUS WESTMOUNT ENCLAVE, this elegant CUSTOM-BUILT residence offers timeless style, modern comfort, and a coveted location just steps from Westmount Golf & Country Club. Set on a private, just under a QUARTER-ACRE PIE-SHAPED LOT, the property is wrapped in lush, mature trees and enhanced by professional landscaping, creating a spectacular treed oasis ideal for outdoor living. A 2-TIER DECK sets the stage for summer entertaining, barbecues, and peaceful evenings surrounded by nature. The yard also features an IN-GROUND IRRIGATION SYSTEM and a ROUGH-IN FOR A HOT TUB, oversized shed for storage, adding to the functionality and future potential of the space. Inside, over 2,800 SQ FT of thoughtfully designed living space features soaring VAULTED CEILINGS, a striking 22-FOOT KITCHEN with island seating for six, and expansive formal living and dining rooms, both finished with RICH HARDWOOD FLOORING — perfect for hosting and entertaining in style. Upstairs, a warm and inviting FAMILY ROOM WITH VAULTED CEILINGS and hardwood floors leads to three generously sized bedrooms. The PRIMARY SUITE is a standout, offering DOUBLE CLOSETS and a spacious, fully renovated SPA-LIKE ENSUITE — a peaceful retreat with the space, natural light, and luxury finishes today’s buyers expect. A spacious MAIN BATHROOM for kids features a DEEP SOAKER TUB, blending function and comfort for busy family life. The FULLY FINISHED LOWER LEVEL adds even more versatility, featuring a RECREATION SPACE perfect as a kids’ play area, home gym, or teen lounge, along with a PRIVATE BEDROOM & FULL 3 PC BATHROOM ideal for a teenager, guest suite, or extended family. Discreetly luxurious and impeccably maintained, this executive home seamlessly blends LOCATION, LIFESTYLE, AND LAYOUT in one of Kitchener’s most sought-after CUSTOM HOME COMMUNITIES. some photos virtually staged (id:8999)
46 Guerin Avenue
Kitchener, Ontario
Beautifully FINISHED AND MOVE-IN READY, this FREEHOLD townhome with 3 Bedrooms and 3 Bathrooms is located in Kitchener’s sought-after Centreville–Chicopee neighbourhood on a 150 ft deep Lot backing directly onto a Park. This well-maintained home offers a bright and functional layout. Main Floor offers a Modern Kitchen with Quartz Countertops, Breakfast Bar, and open-concept Living/Dining area with walkout to a large Deck and Private Backyard. The second level features an extra large Primary Suite with Ensuite and walk-in closet that can easily be converted back to 2 Separate Bedrooms, while the third level offers 2 Additional Bedrooms and a Bath. The FULLY FINISHED BASEMENT adds even more living space with an oversized Rec-Room and a 3-piece Bath. Enjoy an attached Garage with Inside Entry, Private Driveway, and a Large Fully Fenced Backyard perfect for entertaining. Conveniently located close to Chicopee Ski Hill, Fairway shopping, schools, parks, public transit, and highways 7/8 & 401. (id:8999)
355 Fisher Mills Road Unit# 43
Cambridge, Ontario
~OPEN HOUSE - SATURDAY, FEBRUARY 28th & SUNDAY, MARCH 1st, 2:00 - 4:00 PM~ Welcome to 43–355 Fisher Mills Road in Cambridge — a beautifully renovated townhome offering exceptional convenience, low-maintenance living, and effortless flow throughout. The bright and inviting main living area offers a thoughtful layout which immediately stands out. The space flows seamlessly from living to dining to kitchen, with a powder room included creating a connected and comfortable environment that feels warm and inviting. The interior has been extensively updated and is turnkey for it's new family. Wide-plank modern vinyl flooring runs consistently throughout the home — including both staircases. The entire space has been freshly painted in a neutral tone, trim included. The kitchen and bathrooms feature quartz countertops, & the kitchen offers brand new stainless steel appliances. This is truly a move-in ready property with nothing left to update. Sliding doors off the kitchen lead to the deck, extending your living space outdoors and offering an ideal spot for morning coffee or relaxed evenings. As a common element condominium, this home benefits from low condo fees that contribute to the maintenance of shared areas such as roadways, landscaping, and snow removal — providing the convenience of managed upkeep while maintaining the feel of home ownership. If you’ve been searching for a turnkey property with modern finishes, excellent commuter access, and a layout that simply works, this one deserves your attention. (id:8999)
237 King Street W Unit# 703
Cambridge, Ontario
WOW- you just can't get better views! Welcome to Kressview Spring, one of the nicest condos in Preston Cambridge. This condo unit enjoys facing west, with the best sunsets, tree views and wildlife watching in the area. The moment you walk into this cozy unit your attention is drawn to the panoramic views. Enjoy dining while watching deer running in the distance. The galley Kitchen is set off your quaint dining space and enjoys neutral finished white cabinets and countertops. The living room is bright and inviting with plenty of space for entertaining. 2 beds 2 baths including an ensuite off the primary suite make for a spacious unit. Enjoy evening sunsets off your own private balcony in this corner unit. This condominium enjoys many amenities such as a pool, games room, library, wood working area, party room with kitchenette, bathroom facilities and a walk out to a large terrace with picnic tables and bbq for your entertaining pleasure. If you are looking for a centrally located Condo with all the amenities, this 1000 sq foot unit is for you! (id:8999)
1080 Henry Street
Wellesley, Ontario
Welcome to 1080 Henry Street, a warm, well cared for home where life feels easy from the moment you arrive. Set on a quiet, family friendly street, this thoughtfully maintained property offers the kind of comfort and reliability that lets you settle in and simply enjoy the day to day. Inside, bright and inviting living spaces create a natural flow for everyday living, while the finished basement adds flexibility for growing families, working from home, or hosting friends. It is a home that adapts easily to whatever life looks like right now. Step outside and summer comes to life. The backyard is made for enjoying the season, featuring an 18 ft above ground pool installed in 2022, perfect for afternoon swims, weekend barbecues, and making memories close to home. A detached garage, also added in 2022, provides valuable space for hobbies, storage, or weekend projects, while the concrete driveway, sidewalks, and front porch completed in 2019 add both function and curb appeal. Over the years, this home has been carefully updated where it matters most. Improvements include updated plumbing and electrical systems brought to code with ESA inspection in 2019, an ESA inspected smoke detector system, newer siding, soffit, and eaves completed in 2022, and an air conditioner installed in 2023. The important work has already been done. Located just steps from Wellesley Public School and close to the newer Bill Gies Recreation Centre, this home is ideally positioned for families and active lifestyles alike. Comfortable, practical, and welcoming, 1080 Henry Street is ready for its next chapter. (id:8999)
262 Grovehill Crescent
Kitchener, Ontario
Welcome to 262 Grovehill Crescent in the heart of Kitchener — a wonderful opportunity to own a well-maintained home in a sought-after, family-friendly neighbourhood. This inviting property offers a bright and functional layout with spacious principal rooms and plenty of natural light throughout. The main floor features a welcoming living area perfect for relaxing or entertaining, a well-equipped kitchen with ample cabinetry and prep space, and a dining area ideal for everyday meals and special gatherings. Upstairs, you’ll find 4 generously sized bedrooms designed for comfort and privacy. The lower level provides additional living space with great potential for a family room, home office, or recreation area. Step outside to enjoy a private backyard — perfect for summer BBQs, gardening, or quiet evenings outdoors. With excellent curb appeal and pride of ownership evident throughout, this home is move-in ready while still offering room to make it your own. Ideally located close to parks, schools, shopping, and everyday amenities, 262 Grovehill Crescent is the perfect place to call home. Don’t miss this fantastic opportunity! (id:8999)
547 Wellington Street N
Kitchener, Ontario
Welcome to 547 Wellington Street North a charming 1.5-storey home offering an excellent opportunity for first-time buyers, downsizers, or investors looking to get into the market at a great price. This 2-bedroom, 1-bath home features a bright living space with large front windows, hardwood flooring, and a functional layout. The main floor offers spacious principal rooms including a separate dining area and an efficient kitchen. Upstairs, you’ll find additional 2 bedrooms with cozy sloped ceilings, adding character and charm. The partially finished basement provides additional space for storage, hobbies, or future development potential. Situated on a deep lot with a private driveway, there’s plenty of room for parking and outdoor enjoyment. Let's not forget the Big shed in the back! Conveniently located close to schools, parks, shopping, transit, and quick highway access. Whether you're entering the market or expanding your investment portfolio, this is a fantastic opportunity at an attractive price point. Don’t miss your chance to call this home! (id:8999)
10 Jacob Detweiller Drive
Kitchener, Ontario
*** OPEN HOUSE SUN MARCH 1st from 2PM-4PM *** Move in Ready Home! Brand New! The Valerie T design boats 2,365 sq ft 4 bedroom 2 1/2 bath, double car garage in the Doon South community, min from Hwy 401, parks, nature walks, shopping, schools, transit & more. Main floor is carpet free, features an open concept living area, 9 ft ceilings, large custom eat-in kitchen w/quarts counters & 6’ patio doors. Spacious living room / dining room & powder room conveniently located in the front hall. Large mudroom at the entrance to the garage with an oversized walk-in closet. Second Floor features 4 bedrooms & 2 full baths. Main bath includes a his & her's sinks w/quarts counters, separate toilet & tub/shower combo. Primary suite includes a large walk in closet & a Luxury Ensuite complete w/standalone soaker tub & walk-in tile shower w/glass enclosure, double sink vanity & quartz counters. Unfinished basement includes a higher ceiling 9ft (finished height 8' 7) & rough-in for future 3pc bath. Enjoy the benefits and energy savings of a NetZero Ready Home. A quieter, healthier living! Book your showing today! (id:8999)
271 Lester Street Unit# 102
Waterloo, Ontario
Prime Investment Opportunity – Fully Furnished 5-Bedroom Unit Near Universities. Monthly Rental Income: $4,300 | Low Condo Fees | Covered Parking Included This turn-key 5-bedroom, 2-bathroom condo offers an exceptional investment opportunity in a highly sought-after building, steps from University of Waterloo and Wilfrid Laurier University. Designed to maximize rental income, this unit comes fully furnished with zero property management fees, ensuring hassle-free cash flow from day one.Key Features include: Spacious Living Area: Open-concept living, dining, and kitchen, fully furnished with modern finishes. Five Bedrooms: Each bedroom features large windows and under-bed storage, dresser drawers, providing functional and comfortable living spaces for tenants. Secure Building: 24-hour security and a well-managed building ensure a safe environment and high tenant retention. Prime Location: Walk to campus, shopping, restaurants, and other local amenities. Parking: Rarely available in this building, included with the unit. Included Furnishings & Appliances: Refrigerator, stove, dishwasher, microwave, hood fan, beds with mattresses, desks with chairs, under-bed storage cabinets, dining table with chairs, couch, chairs, coffee table, window coverings, and lighting fixtures. Perfect for investors seeking a reliable, high-demand rental property, this unit offers immediate possession and consistent income with a 6.23% Cap Rate. (id:8999)
9 Macneil Court
Port Burwell, Ontario
Welcome to this beautifully designed bungalow featuring 2+2 bedrooms and 3 full bathrooms, perfectly blending modern elegance with functional living. The exterior showcases timeless curb appeal with white Hardie Board siding paired with classic stone accents. Step inside to an open-concept kitchen and dinette area, where floor-to-ceiling white cabinetry is complemented by a light wood island - the perfect space for cooking and entertaining. The adjoining living room is warm and inviting, centered around a striking shiplap fireplace and framed by sliding patio doors that lead to your private outdoor retreat. Just off the living area, the spacious primary suite offers a serene escape, complete with a spa-like 4-piece ensuite featuring a glass-enclosed shower and a light wood double vanity. A second bedroom and another full 4-piece bathroom complete the main level, along with a convenient laundry/mudroom tucked behind a charming sliding barn door. Downstairs, the fully finished basement boasts a generous recreation room, two large bedrooms, and yet another full 4-piece bathroom - ideal for guests, family, or a home office setup. The backyard is designed for year-round enjoyment, featuring a beautiful patio and a covered hot tub area perfect for relaxing or entertaining. (id:8999)
43 Freure Drive
Cambridge, Ontario
Welcome to 43 Freure Drive in the lovely Highland Ridge area of West Galt in Cambridge. This stunning 5 Star Energy Efficient and spacious Stone and Brick Bungalow has fantastic curb appeal, with a generous front porch, poured concrete sidewalks and patio installed in 2021. As you walk into the home you will be greeted by an extra wide front entry and hallway. The whole house was painted in 2021. The bright main floor opens up to 9ft ceilings and vaulted ceilings in the Dining Room, Family Room, Kitchen and Master Bedroom. The Luxury Kitchen with upgrades in 2021 include new Cabinets, new Island, Quartz countertops and Back Splash, New Fridge in 2023, New Dishwasher 2025, New Induction GE Cafe Brand Stove in 2021, New Microwave GE Cafe Brand in 2021, New Lighting in 2021, New Reverse Osmosis system in 2021. Kitchen and Bathroom Faucets new in 2021. New Washer and Dryer 2024, Many more original upgrades including Doors, Baseboard and Trim, Hardwood flooring, 18x18 Ceramic tile, Transom windows, modern Gas Fireplace in Family room and Main floor Laundry Room. The Master Bedroom includes a large walk-in closet with new Cabinets 2021, Ensuite has large tile shower and double sinks. The fully finished basement perfect for an in-law set up, includes a large rec room area, newer Kitchenette in 2023, 2 bedrooms, full 3pc bathroom with ceramic tile flooring, electric fireplace, new Built In Wall Cabinet and TV Console 2023. Large storage room and four oversized egress windows, New Washer and Dryer 2023, New Furnace 2025. Over-sized double garage with extra height, 5 Car Driveway. 8x10 shed. Outside is a New 16x35 New patio, New Pergola and Hot tub 2021, New Fence, Cedar Trees and BBQ Hook Up all in 2021. Close to many amenities including parks, shopping and transportation. This house has it all! Lots and lots of upgrades! Move In and drop your furniture! Don't Delay viewing this Immaculate Home. (id:8999)
35 Haddaway Court
Cambridge, Ontario
Welcome to 35 Haddaway Court — a rare opportunity to own a beautifully updated family home tucked away on a quiet cul-de-sac with no rear neighbours, offering the privacy and peaceful setting today’s buyers crave. From the moment you step inside, you’ll feel the warmth and flow of this thoughtfully designed home. The stunning renovated kitchen is the true heart of the home, featuring modern finishes, generous prep space, and an effortless connection to the open living and dining areas — perfect for hosting, gathering, and everyday family life. With 3 spacious bedrooms, 2.5 bathrooms, and an attached garage, this home offers comfort, functionality, and room to grow. Downstairs, the fully finished basement expands your living space with a cozy gas fireplace and full bathroom — ideal for movie nights, a home office, guest suite, or teen retreat. Step outside and discover your own private backyard escape. The two-tier deck and patio create the perfect space for summer entertaining, morning coffee, or unwinding in total privacy. Located minutes from parks, excellent schools, shopping, and Highway 401, this home delivers the perfect balance of quiet neighbourhood living and everyday convenience. (id:8999)
55 Blue Springs Drive Unit# 413
Waterloo, Ontario
Relaxed, maintenance-free living awaits at The Atriums in Waterloo. This spacious 2-bedroom, 2-bathroom condo offers tranquil views of beautifully wooded grounds, walking trails, and the soft glow of city lights through large floor-to-ceiling windows. Abundant natural light fills the generous living and dining areas- perfect for quiet mornings, hosting family, or entertaining friends. The thoughtfully updated flooring provides a clean, modern look while making day-to-day maintenance simple and easy. The kitchen offers ample storage space and the dinette nook is perfect for breakfast and your morning coffee. The primary bedroom is a true retreat, featuring two closets and a renovated ensuite bathroom with a convenient sliding glass shower door. A second updated 4-piece bathroom offers comfort and accessibility for guests or family visits. The spacious 2nd bedroom is ideal as a guest room or a home office. Enjoy the convenience of in-suite laundry, two owned parking spaces, and a large main-floor storage locker, ideal for seasonal items. This well-managed building offers outstanding amenities designed for comfort and community, including controlled entry, a library, workshop, bicycle storage, covered parking, and a beautiful rooftop lounge and sun deck. Two fully equipped party rooms provide wonderful spaces for gatherings and celebrations. Ideally located close to shopping, restaurants, medical services, and scenic walking trails, with easy access to Highway 7/8 and Highway 401, this home offers the perfect balance of peaceful surroundings and everyday convenience. A wonderful opportunity to enjoy a relaxed, secure, and low-maintenance lifestyle in one of Waterloo’s most sought-after condo communities. (id:8999)
13 Devitt Avenue N
Waterloo, Ontario
Charming 1½-storey home offers exceptional versatility for families, investors, & developers alike. Filled with natural light from large windows throughout, the property sits on a generous lot & features a separate 2-car garage, ample parking, & valuable RMU-20 zoning that opens the door to future development potential. The main floor is carpet free & showcases a beautifully updated kitchen that opens into the open-concept living area. This level also includes a main floor bedroom, an office space, & an updated 4-piece bathroom. Upstairs, you’ll find 2 additional bedrooms with large windows & skylights that enhance the bright, airy feel. A second 4-piece bathroom completes the upper level. The walkout basement adds significant value with a full in-law setup, including a living room, large bedroom, kitchen, 3-piece bathroom, laundry room, utility room, & cold storage. Outside, the detached 2-car garage, with power, has an upper floor & a rear door leading to a deck, presenting an excellent opportunity for conversion to an accessory dwelling unit (ADU). The driveway easily accommodates 3 vehicles, & the large yard is complemented by updated side fencing, providing privacy & space for outdoor enjoyment. Located in Waterloo’s desirable North Ward, just minutes from Uptown Waterloo, this property benefits from a vibrant urban setting with cafés, restaurants, boutique shops, parks, & year-round community events nearby. It is situated directly on bus routes, making it ideal for students, & offers quick access to major roadways, including Highway 7/8 & Highway 401 for commuters. Everyday conveniences such as Schools, Walmart, Sobeys, & extensive shopping amenities are all close at hand. With its flexible layout, income potential, generous lot, & prime location, this is a rare opportunity to secure a property that works equally well as a family home or a strategic investment. Don’t miss out & book your showing today! (id:8999)
27 Tupelo Crescent
Elmira, Ontario
Features include gorgeous hardwood stairs, 9' ceilings on main floor, custom designer kitchen cabinetry including upgraded sink and taps with a beautiful quartz countertop. Dining area overlooks great room with electric fireplace as well as walk out to covered porch. The spacious primary suite has a walk in closet and glass/tile shower in the ensuite. Other upgrades include pot lighting, modern doors and trim, all plumbing fixtures including toilets, carpet free main floor with high quality hard surface flooring. Did I mention this home is well suited for multi generational living with in-law suite potential. The fully finished basement includes a rec room, bedroom and a 3 pc bath. All this on a quiet crescent backing onto forested area. Enjoy the small town living feel that friendly Elmira has to offer with beautiful parks, trails, shopping and amenities all while being only 10 minutes from all that Waterloo and Kitchener have to offer. Expect to be impressed. (id:8999)
533 Woodfield Court
Kitchener, Ontario
This stunning 4-bedroom, 3 ½ -bathroom family home with a 2-car garage is perfectly situated at the end of a quiet court in the highly desirable Doon South neighbourhood. Surrounded by mature woodland with no rear neighbours this home provides exceptional privacy, space, & comfort in a family-friendly setting. The main floor has 9-foot ceilings, updated light fixtures, luxury vinyl & tile flooring, & large windows that create a bright & welcoming atmosphere throughout. Just off the foyer, there is a spacious sitting room that opens into the formal dining room. The large eat-in kitchen offers ample cabinetry, a subway tile backsplash, quartz countertops, under-cabinet lighting, stainless steel appliances, a 2-seat island with breakfast bar, & a pantry. Adjacent to the kitchen is a bright dinette with a walkout to the backyard, & a living room with custom built-ins & a cozy fireplace The is also the main-floor laundry/mudroom leading to the garage & a powder room. Upstairs, a dedicated 2nd-floor study provides a quiet space for work or school, or a place for kids to play. The primary bedroom is a true retreat, featuring French doors, a large walk-in closet, & a 4-piece ensuite with a soaker tub, stand-up shower, & makeup nook. There are 3 additional generously sized bedrooms & 2 additional 4-piece bathrooms that offer plenty of room for a growing family. The basement adds even more versatility with a newly finished recreation room, a work room, & a rough-in for a future bathroom. Step outside to the private, professionally landscaped backyard with an irrigation system, a storage shed, and a large covered concrete patio that makes entertaining easy. Surrounded by perennial gardens & backing onto green space & J.W. Gerth Public School, this outdoor area offers peace, privacy, & a safe place for kids and pets to play. Close to Conestoga college, trails, golf, and for commuters HWY 401 just minutes away! Don’t miss out on this amazing opportunity, book your showing today! (id:8999)
68 Max Becker Drive
Kitchener, Ontario
Welcome to 68 Max Becker Drive — Your Family’s Next Chapter Begins Here Nestled in the highly desirable Laurentian Forest community, this move-in-ready home offers the perfect blend of comfort, functionality, and modern updates—ideal for young families looking to settle into a welcoming neighborhood. Step inside to a bright and inviting open-concept main floor, designed for everyday living. The welcoming foyer with direct access to the garage, 2 pc powder room and a main floor laundry for added practicality. The spacious kitchen features brand-new stainless steel appliances and flows effortlessly into a sun-filled dining area, making it easy to entertain guests or stay connected with family while preparing meals. Sliding doors lead to the deck which overlooks the fenced yard—perfect for children, pets, or simply relaxing outdoors on warm afternoons. Upstairs, you’ll find an oversized primary retreat complete with two closets, offering plenty of storage and space to unwind. Two additional generously sized bedrooms provide flexibility for growing children, guests, or a dedicated home office. A bright 4-piece bathroom completes the upper level. The fully finished basement with 3pc bath offers incredible versatility and ready for your vision—create the ultimate recreation room, theatre room, home gym or playroom. Tailored it to your family’s needs. Recent Updates Include: • Brand-new stainless steel kitchen appliances • New flooring throughout • Fresh professional paint • Roof (2015) • Furnace (2024) • Central Air (2023) Located just minutes from excellent schools, shopping, transit, parks, and with quick access to the expressway, this home delivers unbeatable convenience in a truly family-friendly neighbourhood. Don’t miss this exceptional opportunity—schedule your private showing today! (id:8999)
106 South Parkwood Boulevard
Elmira, Ontario
Step into style, space, and sophistication in this beautifully upgraded home designed for modern living. From the moment you enter, you’ll notice the stunning hardwood staircase and impressive 9' ceilings that elevate the main floor. The custom designer kitchen is a true showpiece, featuring upgraded cabinetry, premium sink and faucets, and a gorgeous quartz countertop that perfectly blends beauty and function. The dining area overlooks the inviting great room with an electric fireplace and offers a walkout to a massive 300+ sq. ft. covered porch — ideal for entertaining or relaxing year-round. The spacious primary suite provides a private retreat, complete with a walk-in closet and a spa-inspired ensuite featuring a glass and tile shower. Thoughtful upgrades continue throughout the home, including modern doors and trim, pot lighting, upgraded plumbing fixtures (including toilets), and high-quality hard surface flooring on the carpet-free main floor. Designed with flexibility in mind, this home is perfectly suited for multi-generational living with excellent in-law suite potential. The fully finished basement offers even more living space with a large rec room, two additional bedrooms, and a 3-piece bath. Experience the charm of small-town living in friendly Elmira — surrounded by beautiful parks, scenic trails, local shopping, and everyday amenities — all just 10 minutes from Waterloo and Kitchener. This is the one you’ve been waiting for. Prepare to be impressed. (id:8999)
155 Thomas Slee Drive Unit# 1f
Kitchener, Ontario
Welcome to 1F-155 Thomas Slee Drive, an exceptional and meticulously maintained stacked townhouse nestled in the heart of the highly desirable Doon Community. This modern, move-in-ready, only a few years young contemporary style home offers an outstanding opportunity for first time Home buyers or investors. Step inside and be greeted by a thoughtfully designed main level. The spacious, chef-inspired kitchen features stainless steel appliances, an abundance of cabinetry, elegant quartz countertops and a large center island that serves as the heart of the home. The bright and expansive living area, filled with natural light offers direct access to an oversized balcony. This private outdoor retreat is perfect for morning coffee, evening relaxation or simply soaking in the peaceful views. A convenient powder room completes this level. The upper level offers a well-planned layout designed for comfort and privacy. You’ll find 2 generously sized bedrooms, each with its own private balcony, creating rare and inviting personal outdoor spaces. The primary bedroom is a true retreat, complete with a walk-in closet and a stylish 3-piece ensuite bathroom. A modern main bath and a conveniently located laundry room complete the upper floor. This beautiful townhouse showcases modern finishes, excellent natural light and a smart, efficient layout throughout with very low maintenance fee. Additional highlights include one assigned parking space, along with multiple first-come, first-served parking spots, offering convenience and flexibility for parking. Located in a prime Doon location, this home is just steps away from Groh Park, Groh Public School, scenic walking trails, and offers quick access to Highway 401, along with nearby restaurants, shopping and everyday amenities. Enjoy a vibrant community setting while staying connected to everything you need. An exceptional home in an unbeatable location, don’t miss this opportunity. Book your private showing today! (id:8999)
206 Westmeadow Drive
Kitchener, Ontario
Welcome home to this spacious 1,431 sq ft three-bedroom freehold house with no condo fees. Featuring a preferred floor plan with no wasted space, this home offers generous room sizes throughout and a layout designed for everyday comfort.The large kitchen includes stainless steel appliances, an island, and a gorgeous ceramic backsplash, along with a walkout to a wooden deck-perfect for outdoor dining or relaxing. The living room is warm and inviting with beautiful hardwood flooring.The finished basement features a sunken level that provides extra storage, along with a large window that brings in natural light. This flexible space can be used as a rec room, office, or an additional bedroom. These basements are highly preferred by buyers and are known to be excellent for resale value.Convenient laundry on the main level. The master suite occupies the entire top floor, offering extra privacy and creating your own personal retreat.All of this just steps from Starbucks, Sobeys, Costco, and other everyday amenities. (id:8999)
11 Ingleside Drive
Kitchener, Ontario
Welcome to this beautifully maintained 4-bedroom, 1+1 bathroom semi-detached home, nestled in a desirable, family-friendly neighbourhood of Kitchener. With inviting curb appeal and bright, tasteful updates throughout, this home is perfect for growing families and first-time buyers alike. Step inside to a freshly painted interior that feels warm and welcoming from the moment you enter. The main level features a spacious living and dining area filled with natural light — ideal for everyday living and hosting family and friends. The bright, spacious kitchen offers plenty of workspace and features sliding doors leading to a private deck, creating a seamless connection to the outdoors for summer barbecues, morning coffee, or relaxing evenings. A convenient two-piece powder room completes the main floor. Upstairs, you’ll find four comfortable and versatile bedrooms, with one currently used as a home office. Each room enjoys generous natural light and practical storage. A full bathroom serves the upper level. The finished basement provides additional living space, perfect for a cozy family room, guest bedroom, home office, or play area — offering flexibility to suit your lifestyle as your needs change. Situated in a quiet, established neighbourhood close to schools, parks, shopping, public transit, and major commuter routes, this lovely home offers the perfect balance of comfort, convenience, and community. Some photos are Virtually Staged. (id:8999)
16 Albert Street
St. Clements, Ontario
Build Your Dream Home in Beautiful St. Clements Located in the heart of the charming small town of St. Clements, this custom-built home offers the perfect blend of comfort, craftsmanship, and community. Here, you’re not just buying a house — you’re becoming part of a warm, welcoming neighbourhood where neighbours know your name and life moves at a gentler pace. It’s a place where you’ll truly feel at home. This thoughtfully designed 3 bedroom or 2-bedroom plus den layout invites you in with a spacious open-concept design and vaulted ceilings in the living room, creating a bright and airy atmosphere that feels both expansive and cozy. The heart of the home — a stunning, oversized kitchen island — is perfect for casual family mornings or gathering with friends, while the kitchen sink, set beneath a window, offers a peaceful view of the backyard. A walk-in pantry and main floor laundry make everyday living easy and efficient, and the covered patio invites you to enjoy quiet evenings or weekend barbecues, rain or shine. Your private retreat awaits in the primary ensuite, where you’ll find heated floors, a curbless shower, and a standalone tub — designed for pure relaxation at the end of the day. The oversized two-car garage includes a convenient man door for outdoor access, along with direct stairs leading to the basement — a rare and practical feature that adds even more flexibility. From the ground up, every detail of this home will be built with care, offering high-quality finishes and thoughtful touches throughout. It’s more than just a house — it’s a home tailored to your lifestyle, your needs, and your dreams. Finally, a place where you can truly settle in and feel at ease. Please note: Renderings, room sizes, and measurements are subject to change. The second picture is AI generated to show possibility of exterior stone. Home is being built. Still time to pick out colours. (id:8999)
12 Albert Street
St. Clements, Ontario
Welcome to this newly built custom home offering 2,375 sq ft of thoughtfully designed living space in the charming community of St. Clements, just minutes from Waterloo. This home features 2 bedrooms plus a den, with the den easily functioning as a third bedroom or home office. The open-concept layout is enhanced by 10'4-foot ceilings, with 9-foot primary bathroom ceilings, 8-foot doors, abundant natural light, and pot lights throughout, creating a bright and modern atmosphere. The custom kitchen is a focal point of the home, showcasing a tutor frame design, stone countertops and backsplash, and quality craftsmanship. From the kitchen, enjoy views of the private backyard, lined with mature trees and fencing. Step outside to the covered deck, ideal for outdoor living and entertaining. The home includes a full basement with the floor spray-foamed and roughed-in for in-floor heating, along with direct stair access from the garage. A rare offering, the property boasts an impressive 5-car garage with man doors to both the front and back of the home. Completing the package is a detached 21’ x 34’ shed featuring 13.5 foot ceilings, a 12-foot garage door, with a man door—perfect for storage, a workshop, or recreational vehicles. This exceptional custom-built home combines modern design, functional spaces, and a peaceful setting in a sought-after rural community close to city conveniences. (Photos may include virtual and AI staging. Some images have been enhanced to illustrate potential and may not reflect the property’s current condition - such as landscaping) (id:8999)
81 Clive Road
Kitchener, Ontario
Welcome to the home you've been searching for! This solid, well-maintained property has had just one proud owner and offers incredible potential. The main floor features 2 bedrooms plus a den - originally a third bedroom - now transformed into a cozy space with a wood-burning fireplace and sliders leading to the backyard and newer deck (2018). You'll also find a bright kitchen, a spacious living room, and a 4-piece bathroom. The entire main level has been freshly painted (2026). Bonus: there's hardwood hiding under the upstairs carpeting if you prefer a classic touch! The lower level offers a separate entrance, making it perfect for an in-law setup or added living flexibility. Downstairs includes a generous bedroom, large family room. a utility room, and a 3-piece bathroom combined with laundry. There's tons of room to get creative and customize this space for your needs. And now for the real showstopper- an oversized 2.5-car detached garage with hydro! The garage roof was replaced in 2016, making it an ideal space for car enthusiasts, hobbyists, or extra storage. The single-wide driveway provides ample parking as well. Enjoy the large backyard with an open rear outlook and no homes directly behind, with the convenience of being close to Montgomery Park and local amenities. Major updates include A/C (2024), furnace (2024), and hot water tank (rented, 2024). Also, all appliances are included in the sale plus the central vac! Come see this beauty for yourself- and imagine all the ways you can make it your own! (id:8999)
35 Alexandra Avenue Unit# 103
Waterloo, Ontario
Discover the charm and character of The Alex, a one-of-a-kind condo building converted from the historic Alexandra Public School. Rarely available, this unique one-bedroom, one-bathroom unit is perfect for first-time home buyers, professionals, and investors alike. Offering excellent value compared to other Uptown options, this condo provides an affordable entry point into one of Waterloo’s most desirable neighborhoods without compromising on style or location. As you enter, you’re welcomed by a bright and inviting living room that flows seamlessly into a well-appointed kitchen with ample storage. The bedroom features built-in storage, maximizing space and functionality. This carpet-free unit boasts elegant Brazilian hardwood floors and tile throughout, adding warmth and sophistication. The Alex offers an impressive walk score, putting you steps away from groceries, restaurants, shops, and local gems like Waterloo Park and the Iron Horse and Spur Line trails. The unit includes one parking space—a valuable perk in this sought-after location—and provides easy access to transit, including the LRT. Affordable, stylish, and ideally located—don’t miss this rare opportunity. Schedule your viewing today! (id:8999)
1085 10th Concession Road W Unit# 77
Flamborough, Ontario
Amazing and exceptional private one of a kind setting for this spacious two bedroom home with many quality upgrades. Thoughtfully landscaped with a cascading waterfall. goldfish pond and terraced patio area. Must be seen! Two private driveways with an abundance of parking. Two spacious garden sheds. Wrap around deck with Gazebo - overlooking the ravine. A serene private setting for quiet enjoyment in this year round, all ages park adjoing the hiking trails. (id:8999)
321 Spruce Street Unit# 102
Waterloo, Ontario
Exceptional Investment opportunity - Prime location near top Universities! Just steps from University of Waterloo, Wilfrid Laurier University, and Conestoga College. Offering nearly 1,000 sq. ft of modern living space over 2 levels, this spacious 1-bedroom suite can easily be converted into a 2- bedroom layout, maximizing your entrance, offering added flexibility and privacy. Highlights include: Keyless entry for added security and convenience High-end laminate flooring throughout Weekly housekeeping service available - enjoy the comfort of hotel-style living Vacant and move in ready - Start earning rental income immediately With high income potential and a location that's perfect for students and professionals alike, this property is ideal for investors or first time buyers looking for exceptional value. Location, layout, and lifestyle - this unit has it all. Act fast before it's gone. (id:8999)
443 Lausanne Crescent
Waterloo, Ontario
More than a house - a place where your family can truly enjoy life together! Enjoy a large living space upto 3000 SF! Situated on one of the prettiest streets in Clair Hills, this homefeatures a professionally landscaped 142-ft-deep backyard with a heated inground pool, covered deck, four bedrooms, and plenty ofentertainment space in the basement - perfect for family fun and entertaining friends. The bright, open-concept floor plan offers a spacious livingroom with warm hardwood floors and a cozy gas fireplace. The kitchen features an abundance of cabinetry, a large island perfect forentertaining, and an adjacent dining area. French doors lead to a stunning family room with vaulted ceilings, oversized windows, and picturesqueviews. Upstairs is carpet-free, featuring a generous primary bedroom withwalk-in closet and ensuite with quartz-topped vanity. Down the hall are a second bedroom, a four-piece bathroom, and three additionalbedrooms. Notable features include vaulted ceilings, built-in window seating, a handy desk nook, and beautiful views from large windows. The fully finished, carpet-free lower level offers an impressive games area, plus two additional rooms ideal for a home theatre, relaxation, or prayer.A three-piece bathroom, ample storage space, a large laundry room with built-in counters and sink, and a second kitchen complete in this level.The fenced and landscaped backyard is an entertainer’s dream, showcasing a huge heated inground pool perfect for summer gatherings. Thevaulted covered deck provides shade and includes a gas line for your BBQ and fire table. A garden shed offers pool equipment and extra storage.Additional updates include a metal roof (2018), additional blown-in attic insulation (2023), high-efficiency gas furnace and heat pump system(2023), gas stove(2026), range hood(2026). A rare opportunity to enjoy a true family homewhere memories are made! (id:8999)
21 Forest Glen Court
Kitchener, Ontario
Located in the family-friendly Forest Heights community, this 3+1-bedroom, 2.5-bathroom home blends modern updates with a warm, inviting atmosphere and generous living spaces. An oversized two car asphalt driveway (2025) enhances the home’s excellent curb appeal and everyday convenience. Inside, this home showcases updated vinyl flooring (2025) and modern lighting (2025), along with a bright living area anchored by a large bay window that fills the space with natural light. The updated kitchen (2025) by Franklin Kitchens features quartz countertops, a breakfast bar/study area, and upgraded stainless-steel appliances. Upstairs, three spacious bedrooms offer comfort, flexibility, and privacy plus a fully renovated 4-piece bathroom. The fully finished basement is a standout feature, offering a separate entrance, additional living space, a bedroom, bathroom, laundry area, and rough-in for a wet bar great for extended family or future potential. Step outside to a spacious backyard with a large deck, ideal for relaxing or hosting summer gatherings. Conveniently located within walking distance to parks and trails, and just minutes from Sunrise Shopping Centre, this thoughtfully updated home offers versatile living spaces in a welcoming neighbourhood, ready for you to move in and make it your own. (id:8999)
410 King Street W Unit# 218
Kitchener, Ontario
Experience authentic loft living in the heart of Kitchener’s Innovation District at Kaufman Lofts. This 1-bed, 1-bath unit blends historic character with modern convenience. This iconic mid-rise conversion was formerly the historic Kaufman Rubber Company and has preserved the building’s industrial roots while offering an urban lifestyle. You will love the soaring ceiling heights & oversized windows that flood the space with natural light and exposed ductwork that celebrate the building’s rich heritage. Open-concept layout and thoughtfully designed floor plan with polished concrete flooring provides a low-maintenance foundation for everyday living. At the heart of the home is the kitchen with a movable granite-topped island, perfect for casual breakfasts or gathering friends and family while cooking. The kitchen offers ample storage, stainless steel appliances and seamlessly connects to the living space. The bedroom has a corner double door for privacy and spacious closet. The 4 piece bathroom features a tub to relax and unwind. In-suite laundry adds everyday convenience, while the unit comes with owned parking and a private locker for additional storage. Residents of Kaufman Lofts enjoy premium amenities, including a rooftop terrace with herb gardens, gas BBQs, and panoramic views of downtown, a party room for gatherings, and secure bike storage. The location is unparalleled in the heart of DTK walking distance to Google, Communitech, KPMG, D2L, McMaster’s School of Medicine, and the University of Waterloo School of Pharmacy. Just moments from highway access, steps away from LRT stops and the upcoming transit hub connecting GO Train and buses, the perfect location to experience the culture of DTK's restaurants, Kitchener Farmer's Market, cafés, nightlife, and Victoria Park. Whether you’re a first-time buyer, tech professional, downsizer, or investor, this loft provides the perfect combination of history, style, and a vibrant downtown lifestyle. (id:8999)
78 Devere Drive
Guelph, Ontario
Set on a LARGE LOT, in a neighbourhood characterized by mature trees, well built homes & a family friendly atmosphere, we find this 4 BEDROOM SIDE SPLIT. The pride of ownership is evident from the moment you pull up. Framed by manicured grounds, an attached garage & double-wide driveway, the landscaped path leads you inside. Upon entering, the versatile OPEN CONCEPT LAYOUT of this home becomes apparent, with huge windows that drench the space in NATURAL LIGHT. A large living room set on gleaming hardwoods flows seamlessly to a formal dining room & kitchen. The beautifully updated kitchen serves as the hub of this home, featuring CUSTOM BUILT CABINETRY set on modern CERAMICS, STAINLESS-STEEL appliances & NATURAL GAS range. Sliders lead to a DECK that was made for backyard BBQs & entertaining, while overlooking the PRIVATE FENCED YARD. This property has been professionally designed & landscaped for outdoor enthusiasts, and is complete with beautiful perennial gardens. Moving back inside and just a few steps up finds 3 generous bedrooms with a full bathroom & a few steps down finds yet another bedroom (please note it's currently used as an office - but easily changed back to a private bedroom space!). The basement accords even more living space with a large recreation room (boasting cozy fireplace), another bathroom, laundry, utility, cold room - and a TONNE of STORAGE SPACE! And let's not forget about the LOCATION with close proximity to parks, trails, recreation centre, excellent schools, U of G, easy access to transit & Hanlon Expressway, and walkability to shopping, dining & groceries, it's the PERFECT HOME in the perfect location. Don't delay...make it yours today! (id:8999)
3 Creighton Avenue
Guelph, Ontario
Welcome to this beautifully maintained LOOK OUT, move-in-ready home offering 4 spacious bedrooms and 2.5 bathrooms, perfect for growing families or those who love to entertain. The thoughtfully designed layout features bright, open-concept living and dining areas filled with natural light, creating a warm and inviting atmosphere throughout. The modern kitchen offers ample cabinetry and counter space, seamlessly connecting to the main living area—ideal for everyday living and hosting guests. Upstairs, you’ll find generously sized bedrooms, including a comfortable primary suite, providing plenty of room for rest and relaxation. Enjoy the convenience of a double car garage and a private driveway with additional parking. Located in a highly desirable neighborhood, this home is close to everything—recreation centre, shopping plazas, GO Train station, bus stops, and top-rated schools. A park is just steps away, making it perfect for families and outdoor enthusiasts. This is a fantastic opportunity to own a well-located home that combines comfort, space, and unbeatable convenience. (id:8999)
22 Broadview Avenue
Cambridge, Ontario
Great Investment opportunity beautiful Updated home sitting on a DOUBLE LOT , 80 x 110 feet of property . House features Newer Kitchen cabinets on main floor, spacious living room, Newer 4 pc bathroom and 2 bedrooms , Lower level features a 3rd bedroom, Separate entrance to a Separate suite that have a bedroom , New 2nd kitchen and 3pc bathroom , This Property is perfect for builders or investors, A great opportunity to make good monthly rental income while planning a new development. Updates include, 2 new kitchen cabinets, updated main floor 4 pm bathroom, flooring, freshly painted and much more. A must see to appreciate (id:8999)
44 Garden Avenue
Kitchener, Ontario
SOLD AWAITING DEPOSIT Welcome to 44 Garden Avenue, a truly special home nestled in one of the area’s most desirable neighbourhoods, just steps to Victoria Park, St. Mary’s Hospital, schools, transit, and everyday shopping. With an impressive walk score of 77, you’ll love the convenience of being able to accomplish most errands on foot while enjoying the charm of this established community. From the moment you arrive, the professionally landscaped front garden, concrete driveway and walkway, and durable Hy-Grade steel roof create outstanding curb appeal. The rebuilt and enlarged patterned concrete front porch offers a warm and welcoming first impression. Inside, thoughtful upgrades and timeless finishes create a home that is both comfortable and refined. The inviting kitchen and beautifully renovated bathroom feature heated porcelain tile floors with programmable thermostats for year-round comfort. The luxurious bathroom showcases a Hansgrohe shower system, custom vanity with marble countertop, and elegant designer details. The bright living room is filled with natural light and enhanced by rich hardwood flooring, tray ceiling, and crown molding, while the separate dining room offers the perfect space for entertaining or flexibility to suit your lifestyle. Upstairs, you’ll find two spacious and sun-filled bedrooms. The lower level adds valuable living space with a cozy recreation room, laundry area, convenient two-piece bath, water filtration system, newer water softener, and excellent storage. At the rear of the home, the charming sun-porch invites you to relax and unwind while overlooking the expansive, fully fenced backyard. Complete with a shed, two patios, and a private outdoor fireplace area, this outdoor space is ideal for entertaining, gardening, or simply enjoying peaceful evenings at home. This is a property that combines comfort, quality, and location—ready to welcome its next proud owner. Updated gas furnace (id:8999)
59 Netherwood Road
Kitchener, Ontario
Welcome to 59 Netherwood Rd., Immaculate, updated 2-storey detached home in one of Kitchener's most sought-after neighborhoods. Offering 5 bedrooms, 4 bathrooms, and 3,516 sq. ft. of total living space (per Mpac) 2,463 sq. ft. above grade + 1,053 sq. ft. finished basement), this home offers a functional floor plan and it’s perfect for families who value space and convenience. Treat yourself to hardwood floors, luxury tile, and vaulted 11-ft ceilings with integrated speakers in the family room. The open-concept chef's kitchen features quartz countertops, a matching full slab backsplash, a pantry, stainless steel appliances, spectacular Accent wall and coffered ceiling in the dining area. The professionally finished basement includes a spacious rec room, bedroom, and 3-pc bath with large lookout windows for natural light. Situated on an oversized pie-shaped lot with no rear neighbors, the backyard is a private haven with an extended wooden deck, ideal for entertaining. Additional highlights include a 2-car garage + 2 driveway spaces, a 200-amp electrical panel, and numerous upgrades: A stucco/ rustic front façade, a custom oversized European style front entryway, coffered ceilings, California shutters, pot lights, security cameras, central vacuum, central humidifier, HRV system and more! Everything about this home is carefully done with functionality and comfort in mind! Located minutes from top-rated schools, parks, trails, shopping, restaurants, Conestoga College, golf courses, and Hwy 401, this home truly has it all. Room measurements are approximate. (id:8999)
75 Peglar Crescent
Fergus, Ontario
Located in the heart of Fergus, this well maintained two storey home offers a comfortable, functional layout that is ideal for family living, all while keeping you close to everything this charming town is known for. From boutique shopping and historic architecture to scenic Grand River views and community events, Fergus offers an easy, small town lifestyle many families love. The main floor welcomes you with a bright foyer and open stairwell, leading into living spaces finished with hardwood floors throughout the main level. The kitchen is equipped with stainless steel appliances and flows easily into the main living areas, making everyday life and family time feel effortless. Upstairs, you will find three bedrooms, including a primary bedroom with a walk in closet, along with the convenience of second floor laundry, perfect for busy family routines. The finished basement adds valuable living space with a rec room that offers plenty of room for kids to play, relax, or enjoy movie nights, along with ample storage downstairs for all your extra things. Thoughtful updates include all new doors and windows in 2023, an updated second floor bathroom and laundry in 2024, and a refreshed main floor bathroom in 2026. Outside, a new fence and garden shed added in 2024 create a functional and enjoyable yard space. The insulated garage features pot lights and a 40 amp pony panel, offering flexible use as a workshop, hobby space, or man cave. A warm, well cared for home in a family friendly Fergus neighbourhood. Schedule your showing today to see this beautiful home for yourself. (id:8999)
23 Whittaker Crescent
Cambridge, Ontario
Welcome to the beautifully appointed residence at 23 Whittaker Crescent, nestled in the highly desirable Galt neighbourhood, where thoughtful design and modern updates create a warm and inviting atmosphere. Upon entry, you are welcomed by a spacious living room to the left and a stylishly updated two-piece powder room to the right, while elegant new vinyl flooring (2025) flows seamlessly throughout the main level, guiding you to the heart of the home — a refined dining area and charming breakfast nook alongside a fully renovated chefs kitchen. Designed with both style and function in mind, the kitchen showcases crisp white cabinetry, sleek quartz countertops, a double farmhouse sink, and brand-new appliances, making entertaining and cooking effortless. Upstairs, you will find four generously sized bedrooms and a beautifully updated five-piece bathroom, with each bedroom featuring its own closet and large windows that bathe the spaces in natural light, creating bright and comfortable retreats for the whole family. The lower level offers exceptional versatility with a spacious recreation room ideal for a media lounge, home gym, or office setup, along with a luxurious third updated bathroom, a large laundry room, and abundant storage space. Ideally situated, this home is conveniently located near excellent elementary and secondary schools, close to Shade's Mills Conservation Area for outdoor recreation and peaceful nature walks, and offers easy access to Highway 401 for easy commuting. Perfect for growing families or those planning for the future, this home offers comfort, style, and convenience in an exceptional setting — don’t miss the opportunity to make this remarkable property your own and book your private showing today. (id:8999)
85 Spruce Street N Unit# 203
Cambridge, Ontario
Welcome to Spruce Street Lofts, where industrial heritage meets modern style in the heart of East Galt. This spacious 947 square foot loft blends original character, and boasts a two bedroom, two bathroom set up, with loft vibes accentuated by exposed brick, soaring ceilings, and oversized windows, the contemporary finishes for a truly one-of-a-kind living experience. Steps from the Grand River, the Gaslight District, cafés, shops, trails, and parks, this location offers both urban walkability and natural beauty.Residents enjoy secure entry, a fitness centre, party room, parking, and storage. With its generous floorplan, unique charm, and unbeatable location, this unit is perfect for professionals, downsizers, or investors looking for something special in Cambridge.Historic charm meets Modern comfort, with Downtown convenience. Welcome home to 203- 85 Spruce Street! (id:8999)
13 Ridgewood Avenue
Guelph, Ontario
PRICED TO SELL! Excellent opportunity to own a fully renovated legal duplex within walking distance to the University of Guelph. This property features two self contained units each offering three bedrooms one bathroom and a full kitchen for a total of six bedrooms. The main floor includes a bright modern layout while the lower level offers a spacious and well finished secondary unit. Renovated top to bottom this home features all brand new appliances and is currently vacant and ready for your personal vision. Ideal for investors or owner occupiers the property offers strong income potential with the ability to generate over $5000 per month as a student rental. Located in a highly desirable neighbourhood near downtown Guelph close to transit amenities and the university. Additional features include a legal basement apartment, large fenced backyard a one car garage and ample outdoor space making this a turnkey investment or versatile home in one of Guelph's strongest rental markets. (id:8999)
116 Waterloo Street
Waterloo, Ontario
** OFFER RECEIVED. AWAITING DEPOSIT**elcome to this charming 1 1/2 storey home, full of warmth, character, and thoughtful updates - the kind of place that instantly feels like home. Built in 1927 and beautifully refreshed, this 3-bedroom, 2-bath gem blends timeless charm with modern comfort.Fresh paint throughout, new front, patio and back doors, updated electrical and plumbing, and newer windows offer peace of mind. Cozy living spaces invite you to slow down and settle in. The fiberglass tub keeps baths warmer longer - perfect for relaxing evenings after a busy day. Step outside and you'll fall in love with the lifestyle as much as the house. Here you'll discover a backyard made for enjoying every season. A deck just off the dining room is perfect for morning coffee or summer BBQs, while a second, more private deck tucked further into the yard offers a quiet retreat - ideal for reading, entertaining, or simply soaking up the outdoors. The yard backs directly onto the Spur Line Trail, giving you instant access to walking and cycling, and in the warmer months you can stroll down the street to the beloved weekend market.With the hospital, shopping, and everyday amenities close by, this location offers both convenience and community.Full of charm inside and out, this is a home where life feels just a little slower and a lot sweeter. (id:8999)
181 King Street Unit# 1509
Waterloo, Ontario
For more info on this property, please click the Brochure button. Stunning 15th-floor sunset views at Circa 1877 in prime Uptown Waterloo / Bright open-concept 1-bedroom with 638 sq ft of living space + massive private balcony overlooking the city / Rare 10-ft ceilings (taller than lower floors) for an airy feel / Resort-level amenities include 6th-floor saltwater pool with cabanas / BBQs + fire tables / full gym / indoor + outdoor yoga spaces / upscale coworking lounge / party room / Unlimited gigabit internet included in condo fees / 1 owned parking space + 1 owned storage locker / rental HVAC, buyer to assume contract / Just 2-minute walk to ION LRT / Vincenzo's / Bauer Kitchen / Starbucks / Pilot Coffee / LaLa Bakeshop / King Street Trio / Waterloo Public Square + The Shops / LaLa Social House upscale restaurant & bar right on ground floor / Live the effortless Uptown lifestyle in Waterloo’s most amenity-rich building / This high-floor gem delivers unbeatable views / convenience and wow-factor that lower units can’t match / Perfect for owner-occupied or investment in the heart of KW. (id:8999)
955 Zeller Crescent
Kitchener, Ontario
A rare freehold townhome in an unbeatable location! This bright and beautifully maintained home is nestled in a highly sought after neighbourhood. Enjoy an open concept main floor with a welcoming kitchen, living, and dining area, plus a convenient powder room. Step out through sliding doors to a large, entertainer’s deck and fully fenced yard which is ideal for summer gatherings, kids, or pets. Upstairs, you’ll find three spacious bedrooms and a full 4 piece bathroom. The unfinished basement offers endless possibilities such as a home gym, rec. room, or extra living space. The single car attached garage provides added convenience and parking. Ideally located close to schools, parks, shopping, transit, and other amenities, this is a fantastic opportunity in a desirable community. Homes like this don’t last long! (id:8999)
2207 William Shakespeare Street
Shakespeare, Ontario
Welcome to 2207 William Shakespeare Street in Shakespeare — a charming, move-in ready home that offers an ideal blend of comfort, function, and small-town lifestyle. Set on a spacious lot with mature trees and plenty of green space, this property is perfect for buyers who want room to relax, play, garden, or entertain — and the large deck is ready for summer BBQs and evenings spent outdoors. Inside, you’ll love the bright and functional eat-in kitchen, featuring ample cabinet storage and plenty of prep space, creating a warm and welcoming spot for everyday meals. The layout flows beautifully into a cozy living room, offering a comfortable space to unwind with a layout that’s easy to make your own. Everyday practicality shines on the main level with main floor laundry and a full 4-piece bathroom, making daily routines simple and efficient. The home offers three bedrooms total, including a main floor bedroom — perfect for a home office, guest room, or flexible main-level living. Upstairs, you’ll find two additional bedrooms, providing great separation of space for families, guests, or work-from-home needs. The location adds even more value, with access to great local amenities including a nearby community centre with a ball diamond, soccer fields, tennis court, and playground, plus the Optimist Park ice rink just minutes away. Enjoy the charm of Shakespeare with local favourites like Shakespeare Brewing Company and Shakespeare Pies, and still stay connected with Stratford only 15 minutes away and Waterloo approximately 30 minutes away. A peaceful setting, a functional layout, and space to grow — 2207 William Shakespeare Street is one you won’t want to miss. Reach out today to book your private showing! Added value - Brand New drilled well to be installed by Weitzel Plumbing (id:8999)
41 Rose Street
Kitchener, Ontario
Charming Century Home in Downtown Kitchener's East Ward. Welcome to 41 Rose Street! This stunning two-story brick home boasts three spacious bedrooms, two full bathrooms, and a whole lotta charm. You'll be greeted first by the fully enclosed porch, a perfect place to relax on a summer night and enjoy the sights and sounds of this one of a kind neighbourhood. Enter the home and notice a beautiful staircase, new hardwood floors throughout, an expansive living room and dining room flooded with natural light, and a bright white kitchen off the dining room. This all flows out to the private covered back porch and down to the completely fenced in patio/backyard area perfect for BBQs and entertaining or gardening. Bonus main level full 4 piece bathroom. Upstairs features a sleek and modern master bathroom with heated floors, glass sliding doors, all professionally designed and finished in 2024. The primary bedroom enjoys a large walk-in closet, two other spacious bedrooms, and a staircase that leads to a bonus attic for extra storage or play area for the kids. The Oxford Steel Roof (2016) will protect your family for decades to come and provide you with that much needed peace of mind. Other bonuses include a new furnace (2020), windows (2021), and eaves-troughs (2024). This home is situated in a charming neighbourhood with mature trees located close to the Kitchener Market and Downtown Kitchener's Innovation District. This East Ward treasure is a must-see. (id:8999)
4058 Maddaugh Road
Puslinch, Ontario
Welcome home to this exquisite custom bungalow, ideally positioned on the serene Flamborough–Puslinch border. This residence offers more than 6,000 square feet of refined living space, highlighted by a spacious triple-car garage and set on over 4 acres of tranquil, private grounds featuring a charming pond. Secluded from the road for complete privacy, the property welcomes you through a gated entry and a picturesque, tree-lined driveway leading to the home. Upon entering, a grand great room captivates with dramatic 17-foot ceilings and a striking floor-to-ceiling Napoleon wood-burning fireplace that frames stunning panoramic views of the lush landscape beyond. The main level features three expansive bedrooms and three full bathrooms, complemented by luxurious 10-foot ceilings throughout for an airy, open atmosphere. At the heart of the home lies a spectacular kitchen, boasting premium cabinetry, a generous centre island, and elite appliances—including a professional-grade, commercial-sized Wolf gas range. The fully finished lower level is bathed in abundant natural light from generous egress windows, creating a bright and inviting space. It includes a spacious bedroom, a luxurious full bathroom with an oversized spa-like walk-in shower, a comfortable family room, a second full kitchen, and plentiful storage—ideal as a private teenager retreat, in-law suite, or multi-generational living area. Enjoy ultra-fast, reliable fibre optic WiFi throughout the home, supporting seamless streaming, remote work, and smart-home integration. With convenient proximity to major highways—including Highway 401 and Highway 403—this exceptional location blends rural tranquility with effortless commuting to Hamilton, Guelph, Toronto, and beyond. Combining privacy, generous proportions, superior craftsmanship, and prime highway access, this extraordinary property is a true rarity—don't miss the opportunity to make it yours! Don’t be TOO LATE*! *REG TM. RSA. (id:8999)
690 King Street W Unit# 101
Kitchener, Ontario
Just the right combination of privacy, space, access, and amenities delivered here! This 593-square-foot condo is complete with UNDERGROUND PARKING, private outdoor terrace with street-level lockable gate and second entrance into the condo unit, and full storage locker. Located nearby Google' KW HQ, Communitech, Catalyst137, Grand River Hospital, UW's School of Pharmacy, and McMaster's School of Medicine, this Midtown location is adjacent to many major institutions and employers. With a separate entrance from the condo to the private gated terrace, enjoy convenient access to explore the city. Bus stop next door, and LRT stop down the street at GRH. At home, enjoy the warmer weather from your terrace with friends, neighbours, or colleagues! Inside the condo, notice modern finishes such as quartz countertops, extended-to-the-ceiling kitchen cabinets, stainless-steel appliances, custom tiled backsplash, vinyl plank flooring(2026) in the primary bedroom, and dimmable lighting. Customize the mood lighting in the living room, bedroom, and bathroom! This one-bedroom layout offers a 4-piece bathroom with tub-shower combo, and rare additional corner-unit windows. Find in-suite laundry as an included convenience. Make use of the in-house fitness room, or indoor/outdoor lounge. Wanting to explore? You will be just a few blocks away from a collection of cafes, restaurants, shops, grocery, banking, Victoria Park, and my favourite: Taste of Seoul restaurant! View this Midtown Loft unit today and open a new chapter of life at unit 101. (id:8999)
97 Moffat Drive
Cambridge, Ontario
This is the home you have been waiting for. This beautifully renovated semi-detached property sits on an oversized lot with an in-ground pool and features thoughtful designer touches throughout. Recent updates include a stunning new kitchen, updated flooring, new interior doors and trim, stylish new bathroom vanities, and a custom built-in living room unit providing both character and additional storage. The home also offers a separate side entrance and a finished basement complete with a bathroom that includes a rough-in for a shower. Outside, you’ll step into an entertainer’s dream or, if you’re a homebody, a backyard you’ll never want to leave. Featuring a large deck, in-ground pool, pool bar/shed with hydro, and still tons of space for those who love to garden or for your fur babies to enjoy. And not to mention, no rear neighbours! The long driveway offers ample parking, and the home is ideally located with easy access to places of worship, schools, and parks. This home has been owned by the same family for many years, it really doesn’t get much better than this. (id:8999)

