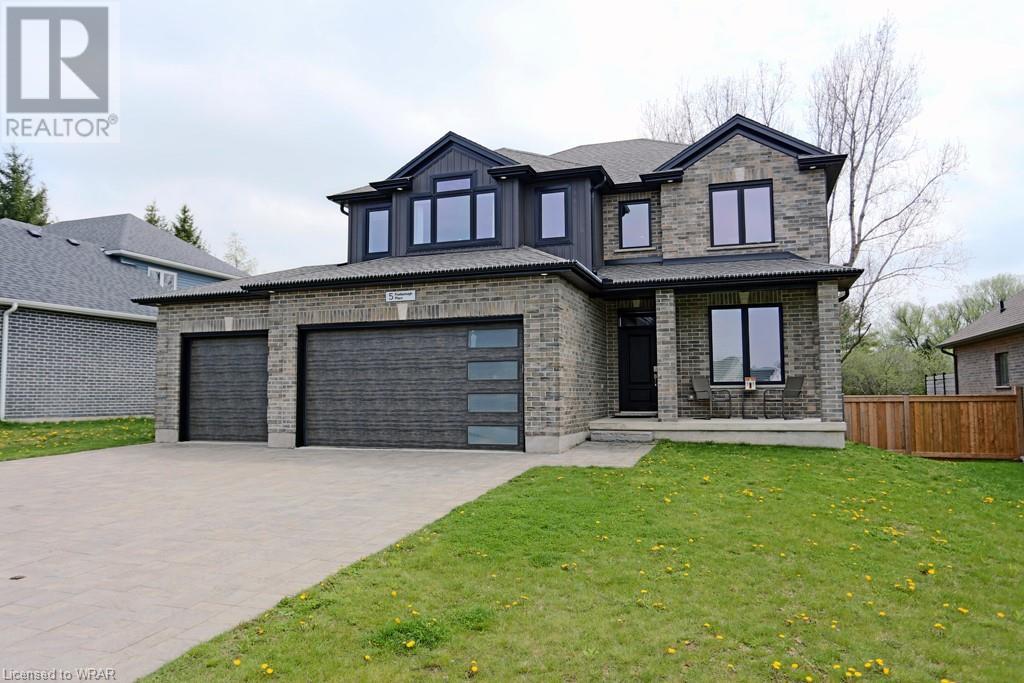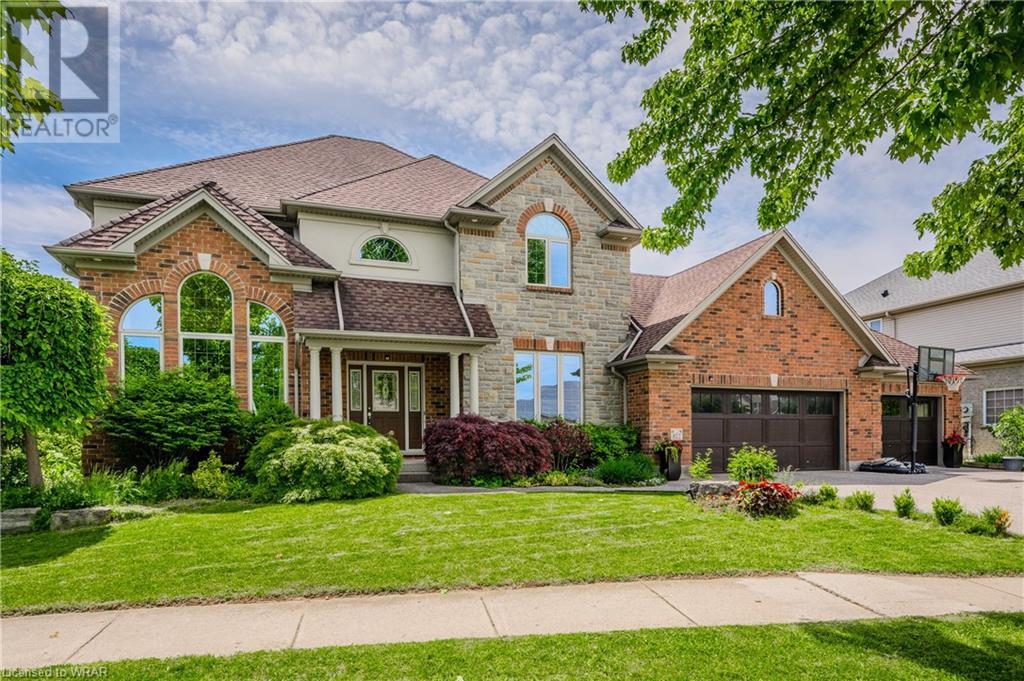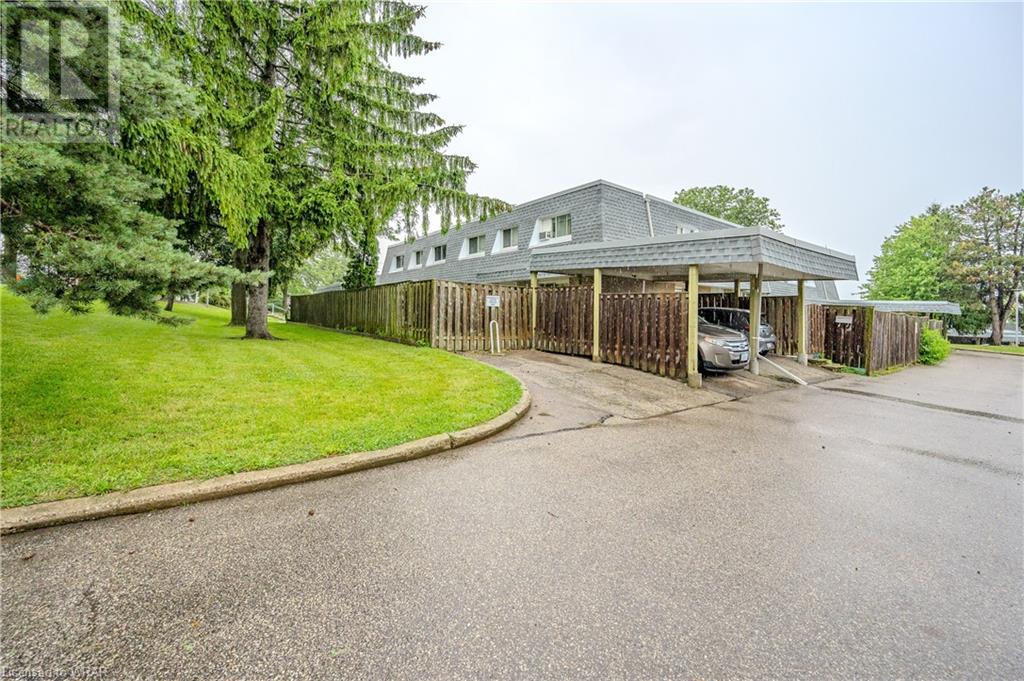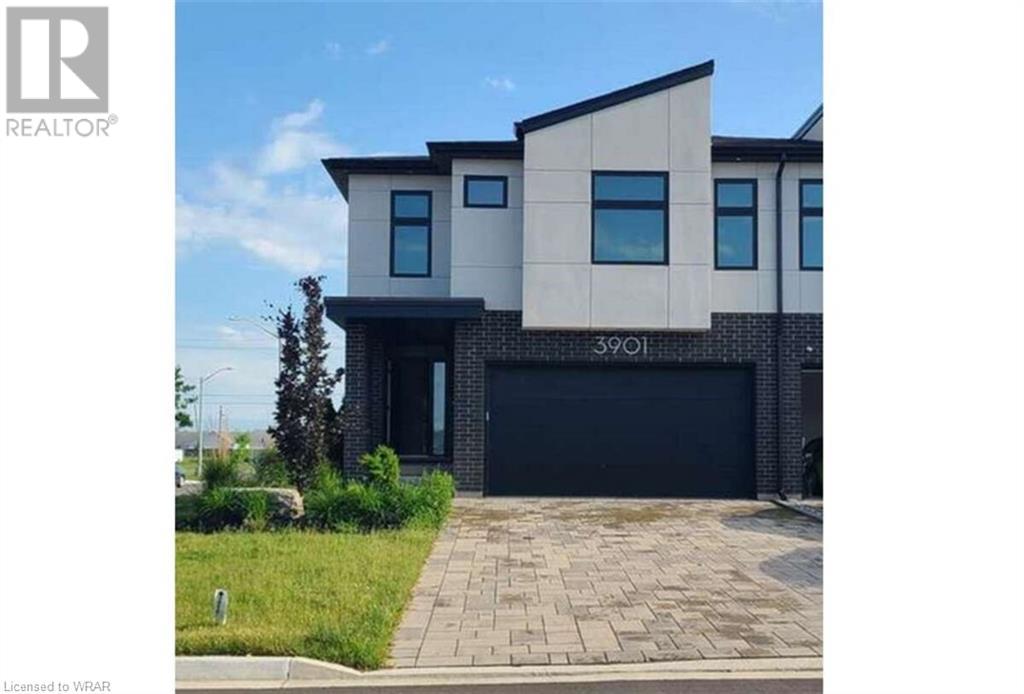42 Coach Hill Drive
Kitchener, Ontario
Opportunity and Options! Perfect for a family looking for a single home with large yard and the possibility to supplement mortgage with rental income. That is what you will find in this well maintained backsplit in Country Hills has been nicely updated and the big ticket items such as windows, roof, furnace, a/c, have all been updated over past several years. Kitchen and bathroom are updated , granite counters, flooring is ceramic , laminate and hardwood throughout. There is a large concrete patio accessible from the kitchen and lower level has 3 additional bedrooms, kitchen, family room and 3 pc bath with walkout to patio and private side entry door This home sits on an oversized 150 ft deep lot and a perfect option for a multi generational family to live in with the large lower level completely finished. Close to great schools within walking distance, shopping, and expressway access makes this a great choice for a young family with potential to earn income . Priced to sell quickly. (id:8999)
6 Bedroom
3 Bathroom
1902 sqft
5 Foxborough Place Place
Thorndale, Ontario
Welcome to small town living just minutes away from the City of London and all amenities. This desirable oversize lot backs onto mature greenspace offering both privacy and nature right at your backdoor. Interlock driveway leading to the fully insulated 3-car garage that boasts additional utility door directly to the backyard providing easy access for all your landscaping needs. Extra side entrance to the backyard with a handy utility shower just inside next to the laundry area. Beautiful kitchen boasts granite countertops, plenty of cupboard space, large island, high-end black stainless appliances, and walkthrough pantry access to the dining room. Open concept access from kitchen to the main floor living room is perfect for family gatherings and entertaining. The living room boasts a gas fireplace, vaulted ceiling and a full wall of floor to ceiling windows looking out over the backyard. Upper floor includes oversized primary bedroom with electric fireplace, walk-in closet and ensuite, 4-piece bathroom and additional bedrooms. Large oversized deck fully covered great for multi seasonal entertaining, with a full view of the yard and greenspace. Partially finished basement with additional bathroom and sleeping space. This home is a must to see. (id:8999)
4 Bedroom
4 Bathroom
2287 sqft
827 Birchmount Drive
Waterloo, Ontario
Step into the spacious elegance of 827 Birchmount Drive, a stunning 4 bedroom, 4 bathroom home providing over 4,390 square feet of living space on a rare and prime lot with a frontage of 89 feet. Situated in the mature and peaceful neighbourhood of Laurelwood, a perfect home to raise your family, seeking comfort and convenience in a prime location. The interior of the home is bathed in natural sunlight with the vast amount of windows and open concept floor plan. Main floor living provides a fantastic front dining room, spacious office, large and open kitchen with an island and breakfast area, and a bright and airy living room. Upstairs you'll find the primary bedroom with a walk-in closet and 5 piece ensuite, including separate bathroom vanities, stand up shower and a soaker tub surrounded by windows. There are three large size bedrooms, a 4 piece bath, and loft area perfect for reading or play areas for children. The fully finished basement has a living room, two recreation rooms, a 3 piece bath, storage, and a cold room! Giving ample room for work space, hobbies, exercise room, and entertaining guests while overlooking the backyard oasis. Do not forget to check out the triple garage, with one garage being a prime spot for hobby work or storing your seasonal items. Outdoor enthusiasts will revel in nearby Laurel Creek Conservation Area and Waterloo Park, offering plenty of recreational activities ranging from serene walks to vibrant community events. (id:8999)
6 Bedroom
4 Bathroom
4393 sqft
10 Blain Avenue
Cambridge, Ontario
QUICK POSSESSION AVAIABLE!! TWO HOMES IN ONE!! Another Quality New Villa Group Build! Where quality comes standard. This meticulously designed modern home comes complete with a LEGAL ACCESSORY 2 BEDROOM SUITE complete with separate entrances, meters, and furnaces. Ideal for multi-generational living or an incredible income producing suite. The home features a stunning 2 story entrance with a beautiful wood staircase. The kitchen is ideal for entertaining and features a center island which overlooks the spacious great room. The second floor does not disappoint and features a large Primary bedroom with a large walk in closet and a luxurious ensuite with a large walk in glass shower and a stand alone soaker tub. The two other bedrooms share a large 5 piece bathroom. Second floor laundry. This home comes standard with all the sought after upgrades already included such as engineered hardwood flooring throughout the main and second floors, Upgraded custom cabinets with quartz counter tops, solid wood staircases plus so much more. Fully protected by the 7 year Tarion warranty this home will ensure its new owners years of carefree living. (id:8999)
5 Bedroom
4 Bathroom
3047 sqft
1012 Road 10 W
Conestogo Lake, Ontario
Welcome to 1012 Road 10 W on Conestogo Lake! Prepare to be impressed by this well maintained furnished (except a few items) 4 season waterfront cottage. With 5 bedrooms & 1 bathoom, there is plenty of room for family & friends to spend summers on the lake. Pulling up you will find a large driveway w/ ample parking, a heated single car detached garage & large storage shed - perfect for all the water toys. Stepping inside, there is a good sized updated kitchen w/ tile backsplash, stainless steel appliances (2020) & a large island w/ lots of storage. Off the kitchen is a bdrm w/ sliders to the new deck (2024). The living rm is spacious w/ plenty of seating, luxury vinyl (found throughout most of the cottage) & large windows giving you the perfect view of the lake. There are 2 more bdrms off the living rm & a 5 pc bath. Heading to the back of the cottage, there are 2 more great sized bdrms & an amazing sunroom! The windows in the sunroom (2019) span all 3 sides giving you incredible views of the water & the amazing property. This is the perfect place for your morning coffee or to relax at the end of the day & watch the beautiful sunsets. From the sunroom you can access the large deck w/ glass railing so no view is obstructed. There is also a gas bbq hookup & a generator (2019) - a feature that offers great peace of mind. Down at the water is a EZ Dock w/ room for boats & relaxing (note it's not the dock pictured). The lot is large w/ lots of room for lawn games, camping & enjoying the outdoors. The property also has an above ground pool, swing set, sandbox & large fire pit. Conestogo Lake is conveniently located close to Drayton, Listowel, Dorking & Elmira which have restaurants, grocery stores & shops. The lake has a campground, sailing club, snowmobile club, walking trails & the water is perfect for boating, waterskiing, sailing, swimming & more. With nothing to do but unpack your bags, this is the perfect peaceful escape that you won't want to leave! (id:8999)
5 Bedroom
1 Bathroom
1315.66 sqft
1480 Old Zeller Drive
Kitchener, Ontario
Welcome to your dream home! This home is well cared for and has only had 2 owners - it's practically new! This lovely 3-bedroom, 2.5 bathroom house situated in the desirable Lackner Woods neighborhood offers the perfect blend of comfort and convenience. You'll be wow'd the minute you walk up the front steps thanks to the beautiful custom entrance into the open concept main floor with 9' ceilings. The spacious living room is filled with natural light and features a gas fireplace - a cozy ambiance for sure. The kitchen with maple cabinets, crown molding, granite countertops, stainless steel appliances and a matching island (65 x 36) offers possibilities for the avid cook with plenty of room for family members and guests while entertaining. A sliding door from the dinette, leads to a custom built floating deck designed to maximize the backyard space. The meticulously maintained backyard with evergreens and a fruit tree is fully fenced and offers a great place for outdoor activities. The second floor feautes a spacious primary bedroom with an ensuite bathroom and a walk-in closet, two additional good sized bedrooms and a main bathroom. Let’s not forget about the unfinished, WALKOUT basement with a bathroom rough in - a blank canvas awaiting your personal touch. The laundry room is down here, along with a cold cellar. Imagine the possibilities of creating a versatile space tailored to your family’s needs and desires. It would also be a perfect space for an inlaw suite or separate living area for multi-generational families. Situated close to all schools, shopping and highway access (minutes to the 401 and Highway 7/8) with shortcuts to Guelph and Cambridge - making commuting effortless. Steps from playgrounds, parks and scenic Grand River trails, Chicopee Ski Hill and Tube Park and it's a short drive to the pool, arena, library. Don't miss out on the opportunity to own your new home that will offer you and your family years of happiness. (id:8999)
3 Bedroom
3 Bathroom
1661 sqft
14 Williamsburg Road Unit# 48
Kitchener, Ontario
Nestled in Laurentian Village, this condo boasts a unique multifunctional living experience and offers a great private yard space. The condo has been updated to reflect a midcentury modern appeal. Stepping inside, you will find a large living room space, with the focal point of the room being a beautiful stone fireplace with built-in timber shelving and a TV cutout. Just off this, the kitchen has refreshed countertops and a unique counter-to-ceiling backsplash while also featuring a built-in 2-seater island that looks into the living room. This space is great for entertaining or relaxing! The dining room is complete with dual sliding barn doors and beautiful hardwood flooring. The main floor also features a recently renovated 3-pc bath with a glass shower. Venture upstairs and find three sizable bedrooms and a renovated 4-pc bathroom. The basement offers two den spaces, perfect for all your lifestyle needs. This condo offers a great fenced-in yard space with an outdoor shed and stone patio. This is a perfect spot for outdoor dinners, kids' play time, pets, and so much more. This space is waiting for you to make it your own; book a showing today! (id:8999)
3 Bedroom
2 Bathroom
1404 sqft
3901 Mitchell Crescent
Fort Erie, Ontario
For more info on this property, please click the Brochure button below. Brand New Built, This Gorgeous 3 Bedroom, 3 Bathroom Semi-Detached with Unfinished Basement On a Quiet Street Available Immediately In Family Friendly Neighbourhood. Perfect For Couples/ Growing Families, This Beautifully Finished Home Features An Open Concept Layout Filled W/ Lots Of Natural Light, S/S Appliances, Breakfast Bar & A Backyard With Completed Covered Deck. All Bedrooms Great Size Including Master With W/I Closet. Don't Miss Out This Opportunity! Located Near Trails, Green Space & Only 15 Minutes From Niagara Falls, Just Move In & Enjoy All This Vibrant & Upcoming Community Has To Offer. ELF, includes Gas Stove, Fridge, Dishwasher, Washer/Dryer with Laundry Sink Tub, and Blinds. (id:8999)
3 Bedroom
3 Bathroom
2361 sqft
422 Lambton Street W
Durham, Ontario
Welcome to this beautifully renovated century home, meticulously renovated top to bottom in 2017. This charming residence offers three bedrooms and two modern washrooms, perfectly blending historic character with contemporary comforts. Enjoy the convenience of parking for three cars and the luxury of an extra deep lot, stretching an impressive 160 feet. The prime location ensures you're close to schools and a waterfront Conservation Beach Area, all in a vibrant welcoming town. Take advantage of the nearby community centre and arena for endless recreational activities. This home offers the perfect opportunity to get into the real estate market with a move-in-ready gem. (id:8999)
3 Bedroom
2 Bathroom
1297.87 sqft
242 Rachel Crescent Unit# D
Kitchener, Ontario
Lowest condo fees for any 1 bedroom unit on the market in Waterloo Region!! Welcome to 242 Rachel Crescent Unit #D, where convenience meets comfort in the heart of Kitchener's HuronPark area. This move-in ready gem boasts a hard to find above ground spacious one bedroom/one bathroomlayout that is perfect for singles or couples seeking a low-maintenance lifestyle. With freshly painted interiorsand brand new carpet o the stairs the ambiance is inviting and bright, offering a blank canvas for your personal touch. Step inside to discover an open living space designed for modern living, seamlesslyintegrating the living, dining, and kitchen areas. Whether you're hosting a dinner party or enjoying a quietevening in, this versatile layout accommodates your every need. Situated in a part of Kitchener that isexpanding this condo provides easy access to a wealth of amenities including shopping and the new RBJSchlegel park that will continue to be updated into a major outdoor destination in the region. Commuters willappreciate the proximity to highway access, including the 401, making travel for work or getting aroundWaterloo Region a breeze. Perfect for first time buyers and investors, 242 Rachel #D boasts low condo fees soyou can enjoy peace of mind knowing your maintenance costs are kept to a minimum in a well run andmaintained complex. Are you ready to make this your new home? With immediate availability, your dream ofcomfortable, convenient living is just a viewing away. Don't miss out on the opportunity to call 242 Rachel Crescent Unit #D your own. Contact the listing agent or your realtor today to schedule a showing and checkout this incredible opportunity. (id:8999)
1 Bedroom
1 Bathroom
621 sqft
415 Wood Street
Espanola, Ontario
415 Wood Street is as charming as they come, showcasing a delightful layout that's move-in ready. The main floor features an open concept kitchen and dining area, a living room tucked away to the front, a spacious renovated bathroom, laundry, and primary bedroom. Upstairs, two sizeable bedrooms showcase the character typical of a 1 and 1/4 story home. The lower level offers a cozy space perfect for movies, games, or an office, along with a large utility room and additional storage. Outside, unwind on the front screened porch or entertain on the back deck and patio. This meticulously cared-for home reflects pride of ownership and won't be on the market for long. Call today to schedule a tour! (id:8999)
3 Bedroom
1 Bathroom
1210 sqft
342 Zeller Drive
Kitchener, Ontario
*Open Houses: Sat,July 6th 11-1:00 & 2-4:00 and Sun, July 7th 11-1:00 & 2-4:00* Welcome to this stunning multi-level home, perfect for growing families, families with teenagers, and multigenerational living. Located in the prestigious Kitchener neighbourhood of Lackner Woods, this 5-bedroom, 4-bathroom property offers an ideal blend of space, comfort, and modern amenities. As you approach this well-loved and meticulously cared-for home, you are greeted by beautiful tree and flowers that provide plenty of shade and privacy on the front porch. Step inside to a spacious foyer and living room, perfect for family nights and entertaining guests. A few steps down leads you to the rec room and an additional bedroom, offering a separate hangout space. From the living room, head up to the updated kitchen and dining area. The kitchen boasts modern cabinets, pot lights, and a generous-sized island, ideal for family breakfasts and gatherings. Large patio doors lead to the deck, seamlessly blending indoor and outdoor living. Ascending from the kitchen and dining room, you’ll find four good-sized bedrooms and two bathrooms, with plenty of storage in the hallway closets. The master bedroom is an oasis of its own meant for relaxation, featuring a cozy space with a walk-in closet and a recently updated bathroom. This luxurious bathroom includes a modern walk-in glass shower, a corner tub for soaking, and a double sink vanity. The backyard matches the impeccable look of the inside of the home. It features well-kept grounds with a two-level deck, a new concrete patio, and a shed designed to complement the environment. Numerous updates throughout the home have been done with the utmost taste and quality. This property offers a rare combination of space, style, and location, making it an exceptional opportunity in the Lackner Woods neighbourhood. (id:8999)
5 Bedroom
4 Bathroom
3103 sqft


















