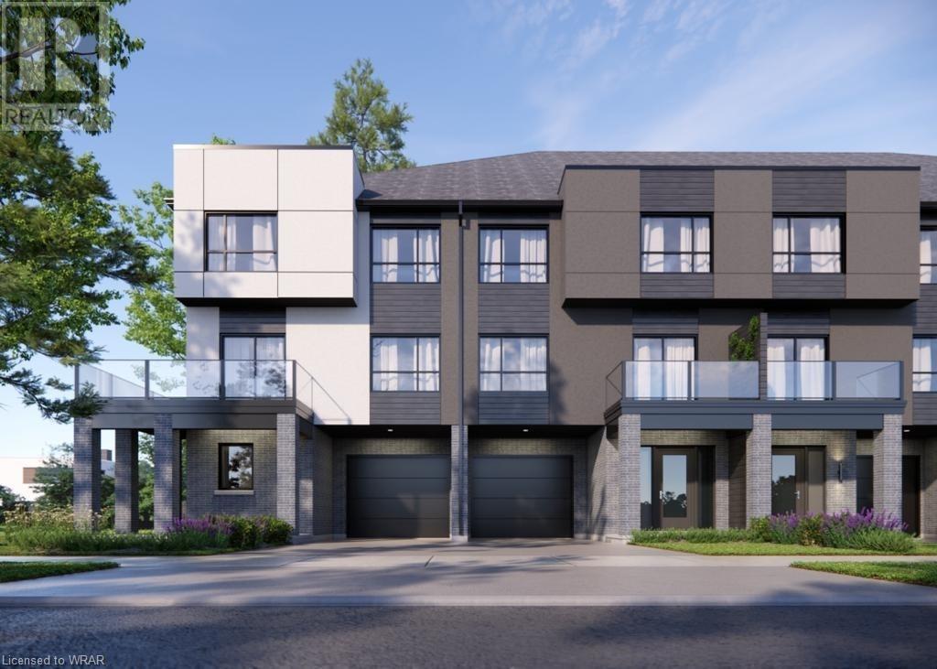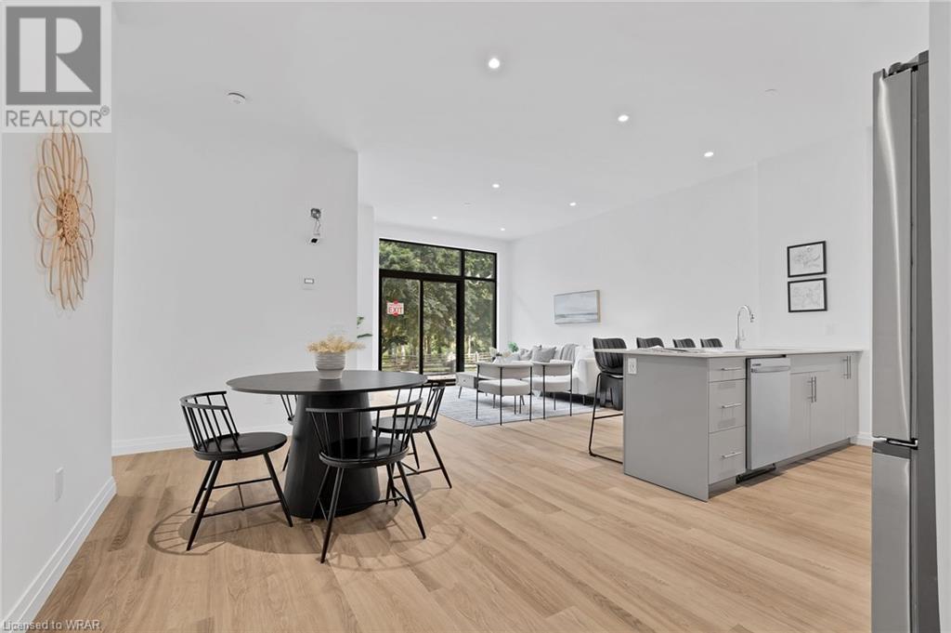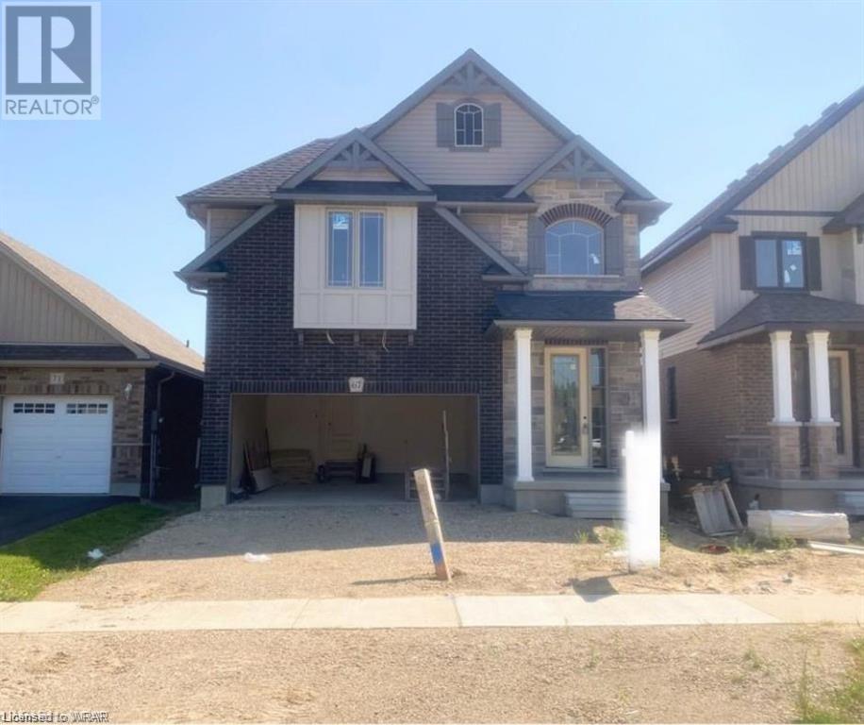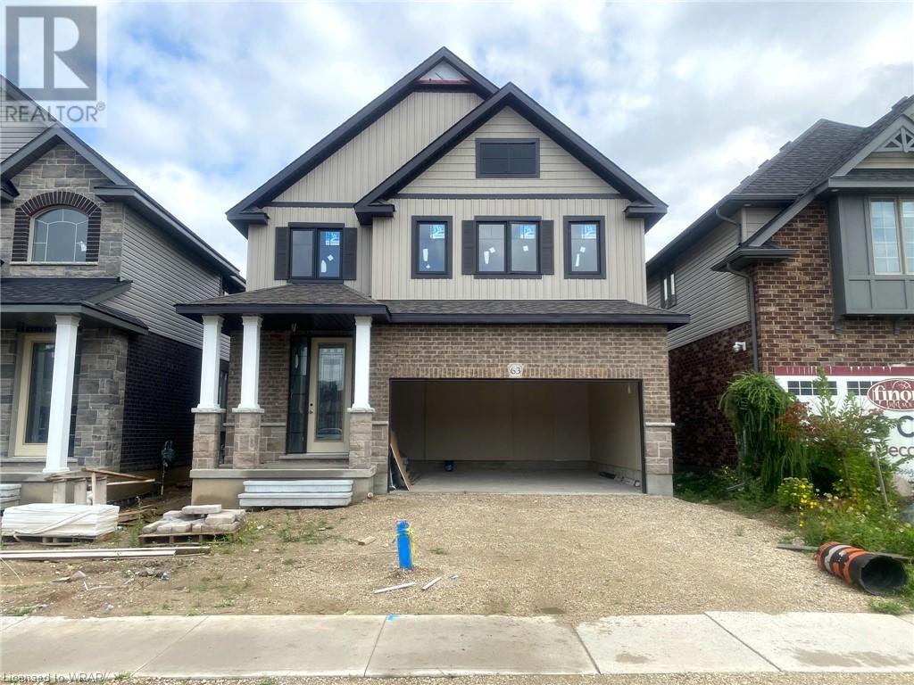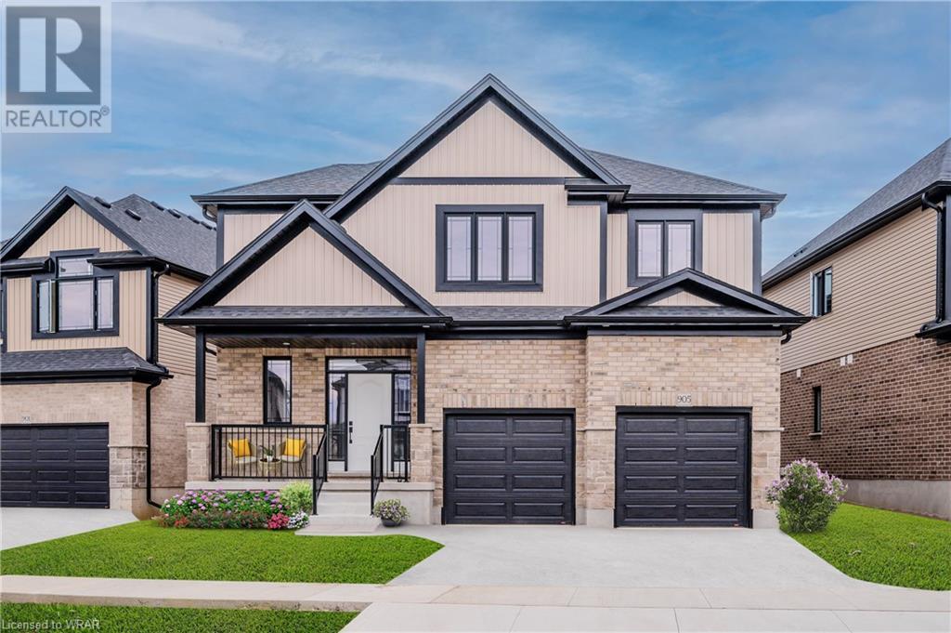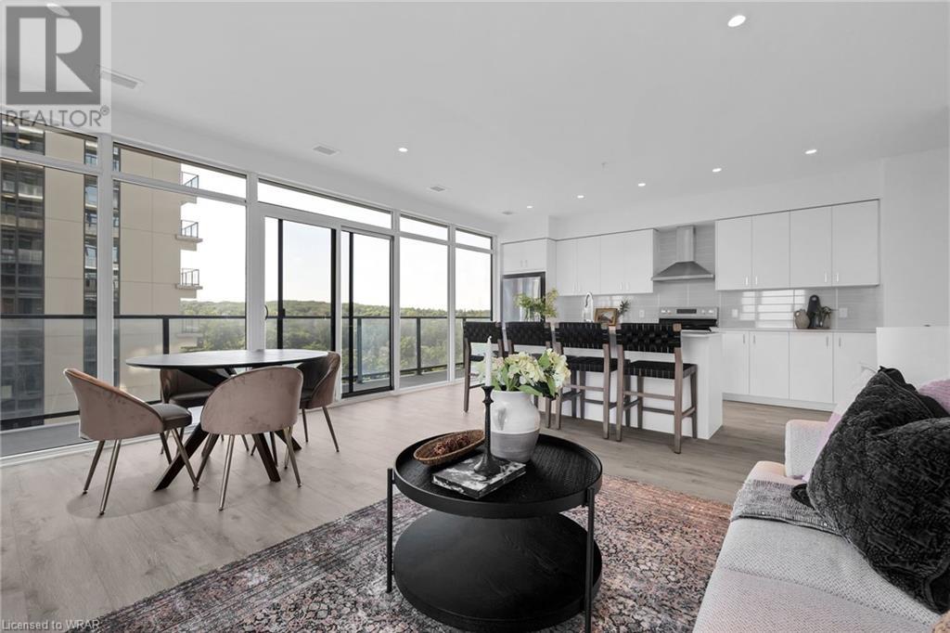133-141 South Parkwood Boulevard
Elmira, Ontario
VISIT 137 South Parkwood BLVD - Model home as shown is priced at $799,900 with finished basement. The other units are $749,900 without a finished basement. Both end enits have double driveways, one end unit has a double car garge and the other has a 1.5 car garage. IMPRESSIVE FREEHOLD BUNGALOW TOWNHOMES!! These quality built bungalow townhomes offer an open concept main floor layout with welcoming front foyers and conveniently located main floor laundry/mudrooms off the garage. All kitchens come complete with island/breakfast bar, stone counter tops and plenty of cupboard and counter space. Enjoy visiting in your dinette and great room area just off the ktichen with electric fireplace and garden door to the backyard with privacy fencing. The Primary bedrooms are spacious with walk-in closets and 4 piece ensuite bathrooms with oversized tiled shower. These towns are perfect for empty nesters, young professional or someone looking to downsize to a more maintenance free home. Don't miss this opportunity to make your own colour choices and pick your finishes for your kitchen, flooring and paint! Basement quotes will be provided upon request. Unit #1 has double car garage, Unit #5 has 1.5 car garage, all interior units are single car garage. (id:8999)
2 Bedroom
3 Bathroom
2000.81 sqft
4255 Lismer Lane Unit# 19
London, Ontario
Step into the GOLDFIELD community by Millstone Homes! Experience opulent living in South West London with our unique back-to-back custom townhomes, seamlessly blending magnificence, modernity, style, and affordability.Experience open-concept living at its best.Expansive European Tilt and Turn windows flood the interiors with abundant natural light, while the Private balconies with privacy clear glass offer a perfect spot to unwind and enjoy your evenings.Our designer-inspired finishes are nothing short of impressive, featuring custom two-toned kitchen cabinets, a large kitchen island with quartz countertop, pot lights, 9' ceilings on the main floor, and a stylish front door with a Titan I6 Secure Lock, among numerous other features.Conveniently situated in close proximity to scenic walking trails, vibrant parks, easy highway access, bustling shopping malls, reputable big box stores, diverse restaurants, and a well-equipped recreation center, this home offers a lifestyle that fulfills all your needs and more.Choose from various floor plans to find the perfect fit for your lifestyle. (id:8999)
3 Bedroom
3 Bathroom
1650 sqft
Lot 37 Robert Woolner Street
Ayr, Ontario
Executive Townhomes available. FREEHOLD- NO POTL, NO CONDO FEES, NO DEVELOPMENT FEES . This large 1,783 square foot (bigger plans available) 3 bedroom, 3 bathroom home has a huge unfinished basement which includes a 3 piece rough in, a 200 amp service and Central Air Conditioning. and 5 Appliances , are some of the upgrades included. The double door entrance opens to a spacious open concept main floor layout with sliders off the kitchen and a two piece bathroom. Upstairs has the convenient laundry room and 3 large bedrooms with two full bathrooms. Access from garage into home and access from garage to your backyard. Parking for 3 cars, one in the oversized garage and two in the double length driveway. A family oriented community nestled within a residential neighbourhood. Closings are early 2025. Visit our Presentation Center at 173 Hilltop Dr., Ayr. Open Saturday and Sunday from 1:00-4:00, or by private appointment. (id:8999)
3 Bedroom
3 Bathroom
1783 sqft
460 Drake Circle
Waterloo, Ontario
Experience LUXURIOUS LIVING in this exquisite Upper Beechwood brick home on a sprawling pie shaped lot on a quiet cul de sac. Boasting four large bedrooms, four bathrooms, an office, and high end finishes throughout, this residence is a haven of sophistication and custom finishes. Entertain in style in the expansive dining room and two family rooms, or retreat to the finished basement complete with a sauna and wet bar area. This estate features its own private oasis, landscaped backyard with a large composite deck, perfect for al fresco dining and entertaining (with gas hook up for the bbq). The concrete driveway leads to a double car garage, while the manicured walkway and porch enhance the home's curb appeal. Inside, discover a chef's dream kitchen with custom cabinetry, granite countertops, and an induction oven. Bavarian windows flood the space with natural light, creating a warm and inviting atmosphere. Cozy up by one of two gas fireplaces—adding charm and elegance to the home. The primary bedroom incudes a 5 piece ensuite with soaker tub and large walk in closet, while the laundry room features custom cabinetry for added convenience. This executive home is located in a coveted area where residents have access to a community inground pool, incredible amenities and a place to raise a family. Welcome to 460 Drake Circle. (id:8999)
4 Bedroom
4 Bathroom
3901 sqft
525 New Dundee Road Unit# 204
Kitchener, Ontario
INDULGE IN THE ENCHANTMENT OF THE FLATS AT RAINBOW LAKE! This delightful condo presents 2 bedrooms and 2 bathrooms and is now available. Nestled at 204-525 New Dundee Rd, this unit encompasses around 912 square feet, ensuring plenty of room for comfortable living. The open-plan design seamlessly merges the living room, dining area, and kitchen, offering an ideal space for relaxation and hosting guests. The kitchen showcases brand-new stainless steel appliances and ample cabinet space for your cooking essentials. Step out onto the expansive balcony and revel in the breathtaking views of Rainbow Lake. Each bedroom is thoughtfully equipped with storage solutions, with the primary bedroom featuring a luxurious 3-piece ensuite. An additional 4-piece bathroom is conveniently situated off the main living area. The recently constructed building boasts an array of amenities, including a yoga studio with a sauna, a fitness room, a party room, a social lounge, and a library. Moreover, residents enjoy exclusive access to the Rainbow Lake Conservation area. Don't miss out on this opportunity schedule your private viewing today! **Photos of model suite** (id:8999)
2 Bedroom
2 Bathroom
912 sqft
67 Country Club Estates Drive
Elmira, Ontario
Imagine moving into a custom built, superior quality FINORO home without having to wait a year for it to be completed? This popular Carlysle model is situated on a beautiful 35 foot lot. This modern, open concept home has something for everyone in your growing family. The main floor is illuminated with 17 potlights! You are going to fall in love with the chef's delight kitchen. Appointed with a large island complete with a breakfast bar and undermount stainless steel sink. Quality cabinetry with soft close doors and a single wide pantry cabinet. The long combination dining room / great room offers a walkout to your future sundeck. To complete the main floor there is a rear entry mudroom with double closet and a powder room with a pocket door access! Just wait until you see what's upstairs! A primary bedroom suite with your own large walk-in closet and secondary double closet with access to a gorgeous 3 piece ensuite equipped with a tile and glass door shower measuring 4'10 by 3'1. But wait...there's more! An upper level family room with a large window and several potlights. Gorgeous ceramic tiles will adorn the foyer, main hallway, kitchen, great room and dining room. The unfinished basement awaits your personal ideas. It offers a 3 piece bathroom rough-in and a recreation room with 2 amazing oversized windows. Other finishing touches include quality doors and windows by Jeld Wen, a 200 amp hydro service, a Fantech air exchanger, central air conditioning and so much more to see! The photos attached to this listing are taken from a recently completed sale on Snyder Avenue N with the intent to give you a sense of the quality and style that this home will be finished with. (id:8999)
3 Bedroom
3 Bathroom
2100 sqft
63 Country Club Estates Drive
Elmira, Ontario
ANOTHER gorgeous FINORO custom built home! This enlarged Glendale plan offers an open concept floorplan and 4 upper level bedrooms! Imagine moving into a superior quality home without having to wait over a year for it to be completed? This modern family sized home has something for everyone in your growing family. The main floor is lit up with 22 potlights! You are going to fall in love with the spacious kitchen offering both electrical and gas hook ups for your stove, a breakfast bar in the peninsula, and a large pantry cupboard. The formal dining room offer offers a walkout to your future sundeck. Just wait until you see what's upstairs! A primary bedroom suite with your own large walk-in closet and a gorgeous 3 piece ensuite equipped with a tile and glass door shower measuring 4'10 by 3'1. But wait...there's more! The home offers a large unfinished basement complete with a rough-in for a 4 piece bathroom and room for 2 additional bedrooms and a large Recreation room all brightened by 3 large windows. Other finishing touches and upgrades include quality windows and doors by Jeld Wen, a 200 amp hydro service, a Fantech air exchanger, central air conditioning, paved asphalt driveway and so much more to see! If you make a wise purchase here, you still have time to select some of the interior finishings for this home! The photos attached to this listing are taken from a recently completed sale on Snyder Avenue with the intent to give you a sense of the quality and style that this home will be finished with. (id:8999)
4 Bedroom
3 Bathroom
2290 sqft
905 Dunnigan Court
Kitchener, Ontario
***OPEN HOUSE SATURDAY & SUNDAY 2-4***IMMEDIATE POSSESSION/MOVE IN NOW **EAST FACING! 5 BEDROOMS + OFFICE , 3 FULL BATHS PLUS POWDER ROOM***COURT LOCATION, PRIME 52' X 108' DEEP LOT ON CHILD SAFE COURT. MOVE IN READY!**SANDRA SPRINGS! KITCHENER'S NEWEST FAMILY SUBDIVISION. Over 2600 square feet! Don't miss this exquisite custom built home by Award Winning Builder Brexon Homes. Modern open concept layout perfect for your growing family. Featuring; 9 foot ceilings on main floor, main floor office or formal dining room, convenient sunken laundry/mudroom off of garage, spacious kitchen with custom island breakfast bar overhang, 36'' upper cabinets, crown molding and under cabinet lighting. QUARTZ countertops for added touch! Massive primary bedroom features large walk-in closets, spacious luxury en suite with walk-in shower and deep soaker tub. Kids bedrooms are great sizes, 2 FULL bathrooms for ease of use on those busy mornings! Modern finishing touches throughout. The 5th bedroom is perfect for kids play area or inlaw space** CONTACT NOW FOR FLOOR ADDITIONAL PLANS & PROMOTION WHICH INCLUDES $25,000 IN FREE UPGRADES! ONLY A FEW LOTS LEFT! CONTACT L/A FOR FLOOR PLANS, SITE MAP, PROMO*PHOTOS ARE VIRTUALLY STAGED (id:8999)
4 Bedroom
4 Bathroom
2637 sqft
800 Myers Road Unit# 101
Cambridge, Ontario
Welcome to Creekside Trail – where the allure of 101-800 Myers Rd, Cambridge beckons you to discover its unique charm! This inviting unit offers one bedroom and one bathroom, meticulously crafted to fulfill your lifestyle needs. The modern finishes throughout the home elevate its aesthetic appeal, creating an inviting atmosphere that seamlessly combines style and comfort. Inside, you'll find an open-concept layout featuring a bright living space, a well-appointed four-piece bathroom, and a stylish kitchen equipped with stainless steel appliances, quartz countertops, two-toned cabinetry, and a spacious dinette area. The spacious primary bedroom features dual closets for your storage needs. Step outside through the patio doors to discover a covered concrete patio, perfect for enjoying outdoor dining or entertaining guests. With its convenient location near schools, shopping centers, and scenic trails, Creekside Trail offers the perfect blend of urban convenience and suburban tranquility. Don't miss out on the chance to make 101-800 Myers Rd your own! Schedule a viewing today! Noteworthy Incentives: No Development Charges, Low Deposit Structure ($20,000 total), Free Assignment, 5 years no condo fees, Parking Included, No Water Heater Rental, Kitchen Appliances Included, Up to $20,000 of Upgrades included **Open House every Saturday & Sunday from 2-4pm** (id:8999)
1 Bedroom
1 Bathroom
710 sqft
121 University Avenue E Unit# 91
Waterloo, Ontario
This 3-bedroom, 3-bathroom home features primary bedroom with an ensuite bathroom and a walk-in closet. The main floor boasts a spacious living/dining room combination, complemented by eat-in kitchen with slider leading to the backyard. Situated near shopping centers, universities, and the expressway, this home offers both convenience and comfort in a prime location. (id:8999)
3 Bedroom
3 Bathroom
1500 sqft
435 Westhaven Street
Waterloo, Ontario
A rare find on the west side of Waterloo. A beautiful lot in the Westvale community close to schools and shopping. Let us build you a new home which could be ready for the Fall-ask for details. Includes 25,000 in Free Upgrades to spend! We are featuring the West Croft- elevation B for this listing but you could have your choice of 3 other plans as well. Our model home on lot 13 is the West Croft C so you are able to see the actual home. The West Croft boasts 2482 sq.ft. - 4 bedrooms and 3.5 baths and a second floor laundry room. The main floor has an open plan with a great kitchen with large island and quartz countertops and a very generous dinette open to the Great Room and Kitchen. If you work from home you will love the privacy in the main floor den. A large mudroom lets the kids come in from the garage and hang up their outdoor wear and backpacks. West Haven is in the Westvale neighborhood of Waterloo - the latest Cook Homes community. Don't miss your opportunity to live in this highly sought after neighborhood in a brand-new home built by an award-winning Builder. This is one of the last parcels of land in Westvale. Great schools within walking distance. Close to shopping, restaurants and movies at The Boardwalk, and the Shoppers and Canadian Tire Plaza. Minutes from Zehrs Beechwood and Costco. Near a Par 3, 9-hole golf course (id:8999)
4 Bedroom
4 Bathroom
2482 sqft
50 Grand Avenue S Unit# 1702
Cambridge, Ontario
2 BED, 2 BATH CONDO UNIT AVAILABLE IN THE HIGHLY SOUGHT-AFTER GASLIGHT DISTRICT! This brand-new 1126 sqft residence is nestled in the heart of Cambridge's emerging dining, entertainment, and cultural hub, promising a lifestyle of unparalleled convenience and modern luxury. As you step into this thoughtfully designed unit, you'll be greeted by generous 9-foot ceilings and an open-concept kitchen and dining area equipped with top-of-the-line appliances. Large windows allow natural light to flood the space, bathing the interior in warmth and inviting ambiance. In-suite laundry adds a practical touch, and premium finishes grace every corner of the unit. The open balcony (accessible from both kitchen and one of the bedrooms) is not only spacious but also offers breathtaking panoramic views of the city. For your convenience, this unit comes with an included underground parking spot, providing secure and easy access to your vehicle. Additionally, you'll enjoy exclusive access to the new Gaslight Condos amenities, including an exercise room, games room, study/library, and an expansive outdoor terrace with pergolas, fire pits, and BBQ areas overlooking Gaslight Square. Book your showing today and explore the potential of this beautiful living space. Don't miss this exceptional opportunity to live in one of Cambridge's most vibrant and desirable locations. (id:8999)
2 Bedroom
2 Bathroom
1126 sqft


