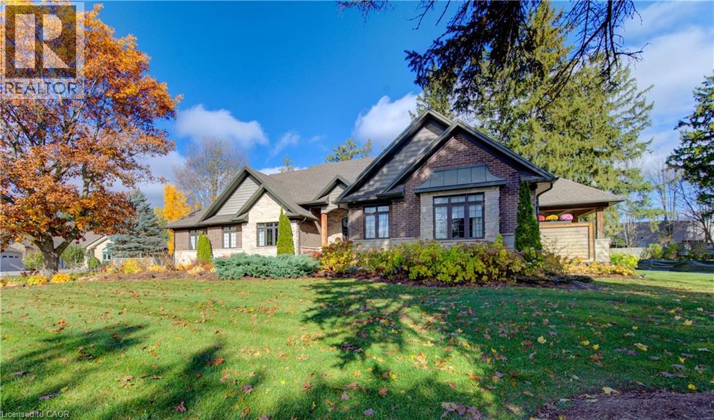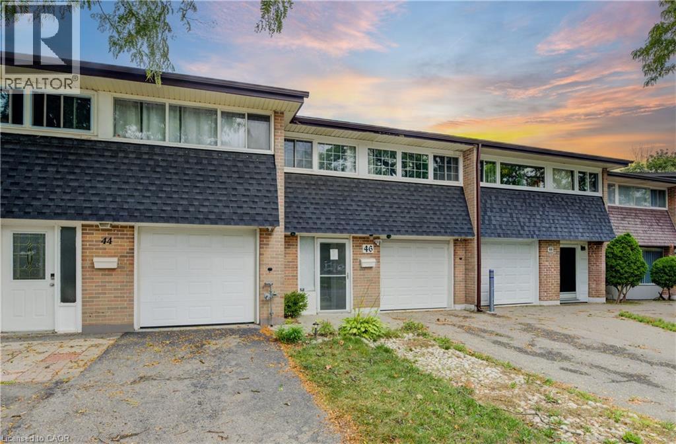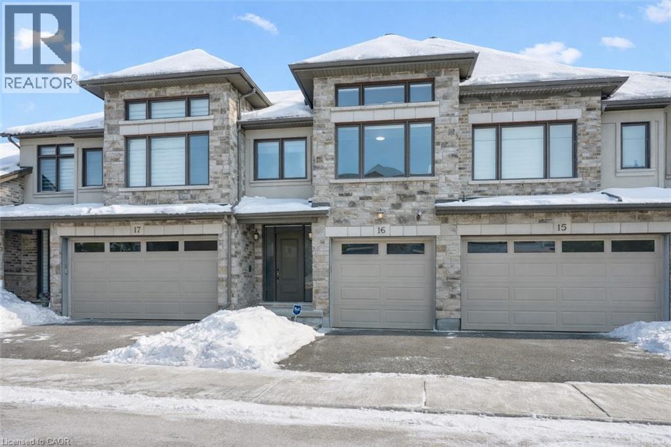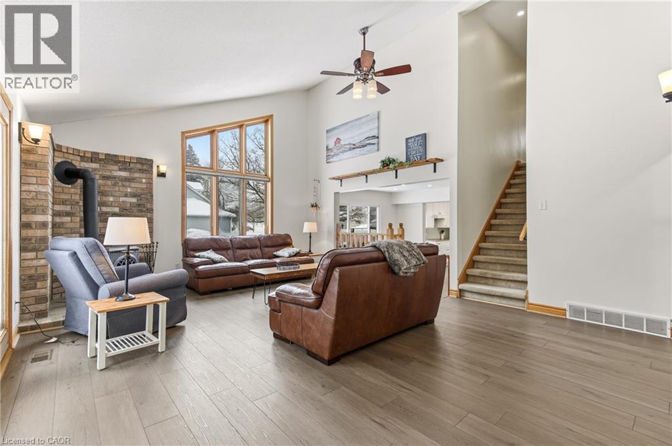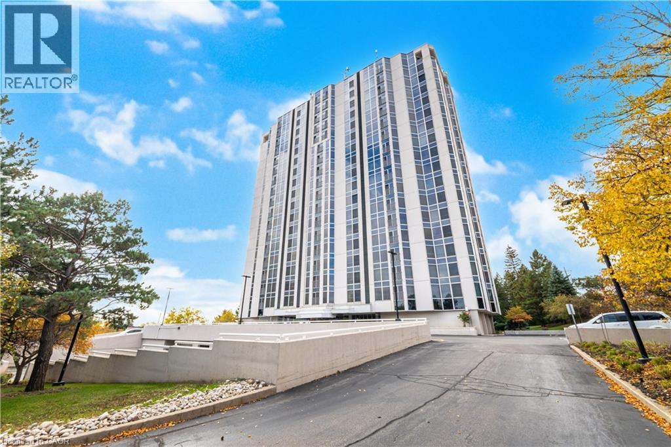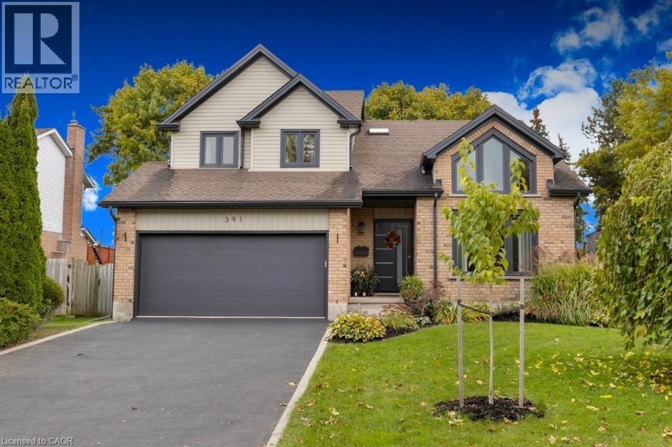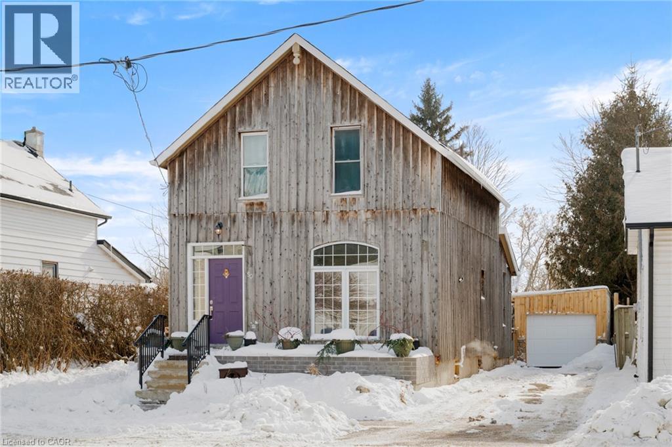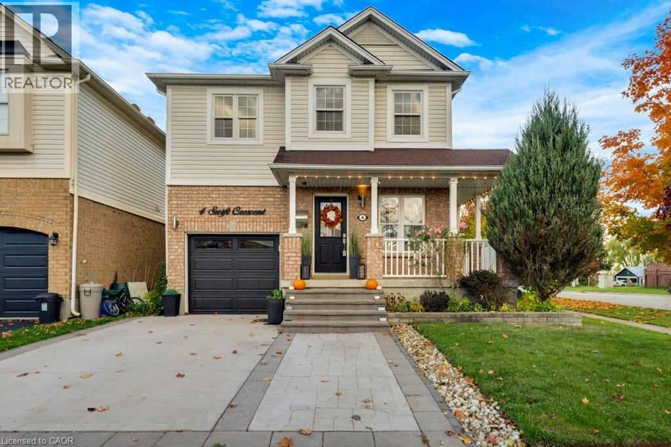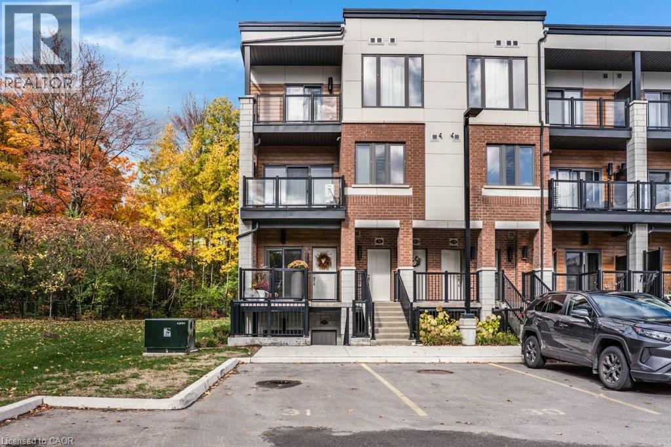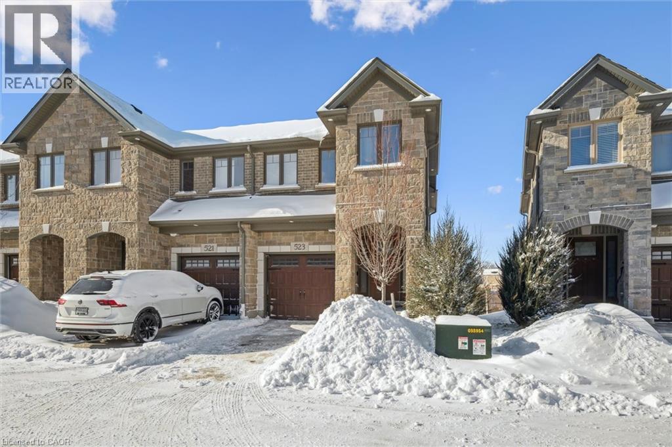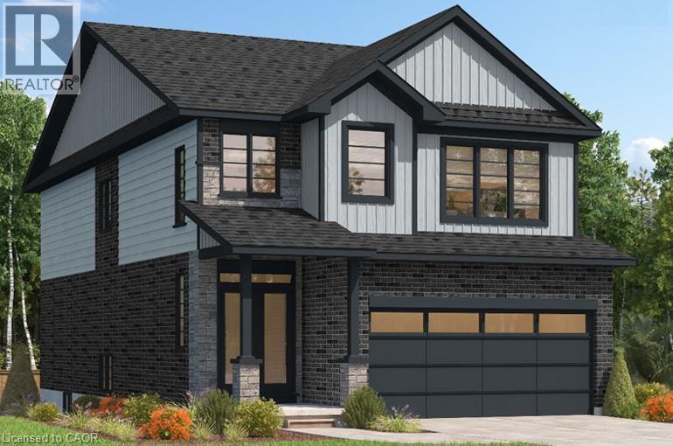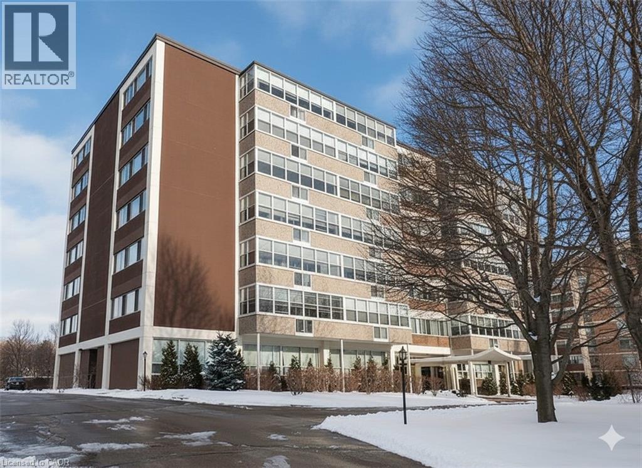52 Edgehill Drive
Kitchener, Ontario
Welcome to 52 Edgehill Drive, Kitchener, a stunning all-brick and natural stone bungalow that blends modern luxury, functionality, and timeless design. Nestled in the prestigious Deer Ridge community, just minutes from Highway 401, shopping, golf, and scenic trails, this home offers over 3,800 sq. ft. of finished living space, including a spacious in-law suite perfect for multi-generational living. Step inside the 1,925 sq. ft. main floor, where open-concept living meets contemporary style. Enjoy engineered hardwood floors, pot lights, and modern glass railings, creating a bright and elegant atmosphere. The living room features a built-in fireplace and flows effortlessly into the dining area and chef-inspired kitchen with a large centre island, quartz countertops, ample cabinetry, and top-of-the-line stainless steel appliances, including a drink fridge. The primary suite is a true retreat, showcasing large windows, barn doors, and a spa-like ensuite with double sinks, a soaker tub, a tiled walk-in shower, and a spacious walk-in closet. Two additional bedrooms, two additional bathrooms, and main-level laundry complete this exceptional floor. The finished basement adds another 1,155 sq. ft., featuring a generous recreation room with plush carpeting, pot lights, and a fireplace, along with an additional bedroom and bathroom. The separate 768 sq. ft. in-law suite offers open-concept living, dining, and kitchen areas with engineered hardwood floors, pot lights, a fireplace, stainless steel appliances, one bedroom, one bathroom, and separate laundry with storage. Outside, enjoy the covered deck with a built-in fireplace, perfect for year-round entertaining. The extra-wide concrete driveway accommodates 8+ vehicles, complementing the triple-car garage. A rare find that combines elegance, space, and versatility, 52 Edgehill Drive is the ideal home for families seeking comfort and style in one of Kitchener’s most desirable areas. (id:8999)
46 Guerin Avenue
Kitchener, Ontario
Beautifully FINISHED AND MOVE-IN READY, this FREEHOLD townhome with 3 Bedrooms and 3 Bathrooms is located in Kitchener’s sought-after Centreville–Chicopee neighbourhood on a 150 ft deep Lot backing directly onto a Park. This well-maintained home offers a bright and functional layout. Main Floor offers a Modern Kitchen with Quartz Countertops, Breakfast Bar, and open-concept Living/Dining area with walkout to a large Deck and Private Backyard. The second level features an extra large Primary Suite with Ensuite and walk-in closet that can easily be converted back to 2 Separate Bedrooms, while the third level offers 2 Additional Bedrooms and a Bath. The FULLY FINISHED BASEMENT adds even more living space with an oversized Rec-Room and a 3-piece Bath. Enjoy an attached Garage with Inside Entry, Private Driveway, and a Large Fully Fenced Backyard perfect for entertaining. Conveniently located close to Chicopee Ski Hill, Fairway shopping, schools, parks, public transit, and highways 7/8 & 401. (id:8999)
271 Grey Silo Road Unit# 16
Waterloo, Ontario
Discover executive living in the heart of prestigious Carriage Crossing at Grey Silo Gate — a quiet, upscale condo community steps from nature, minutes from urban amenities. This immaculately maintained 3-bedroom, 4-bathroom multi-level townhome offers nearly 2,500 sq ft of finished living space, seamlessly combining style, comfort, and functionality. Step inside to a bright, open-concept main floor featuring soaring ceilings, updated designer lighting, fresh paint, and quality laminate flooring. The heart of the home is the gourmet kitchen, designed for both beauty and practicality — with a massive Caesarstone island and breakfast bar, tall upgraded cabinetry with under-cabinet lighting and valance, a glass backsplash, a walk-in pantry with pull-out storage, and a custom-framed fridge nook ready for a 36 appliance. The living area is perfect for entertaining or unwinding, featuring a built-in wall unit with shelving, cabinets, and an electric fireplace. Step through sliding glass doors (with transom windows) to your maintenance-free composite deck with a gas BBQ line and privacy gate. Upstairs, the luxurious primary suite boasts a walk-in closet with custom organizers and a stunning ensuite with glass shower and double sinks. The upper loft provides a stylish and functional space for a home office or reading nook, while two additional spacious bedrooms and a well-appointed family bath complete this level. The laundry room is conveniently located on the main floor and features extra cabinetry. The finished basement adds valuable living space with look-out windows, luxury vinyl flooring, and a large recreation room. Enjoy low-maintenance living with no grass to cut and no snow to shovel. All appliances are included—just move in and enjoy. Situated near RIM Park, Grey Silo Golf Course, the Grand River, and scenic trails, this home offers the perfect blend of modern urban living and outdoor adventure. This is a rare opportunity to own a turnkey luxury townhome! (id:8999)
53 Hincks Street
New Hamburg, Ontario
Beautiful home in New Hamburg! Don’t miss it! This detached 4 bedroom 2 full bathroom home is in a great location; right beside Living Water Fellowship Church. Located on a large 66 x 150 lot, this place has plenty of room for the whole family. Walk up your double wide concrete driveway onto your porch with white spindles. Step through the door and you are immediately greeted with bright, neutral colours and large windows allowing plenty of natural light. Then you come into the bright, spacious remodelled kitchen (2025) featuring an island with bar stools and plenty of counter space. The dining room has plenty of room for a large family table; ideal for hosting and making memories. The Family room has a vaulted ceiling along with a cozy wood fireplace. The main floor bathroom comes with an added shower (2022) located right beside the bedroom; which could be used a guest room/office. Upstairs are 3 more good sized bedrooms including a 4 piece bathroom with ensuite privilege. The lower level features a playroom/recroom. Large storage area as well. The backyard has plenty of space for relaxing, kids playing and entertaining. New Hamburg is a great town which is located only 15 minutes from Kitchener and 20 minutes from Waterloo. Plus, you are only few minutes walk away from all that the Downtown has to Offer. More upgrades include: Upstairs bedrooms: new flooring + pot lights (2022) | Living room: new flooring (2022) + fresh paint (2025) | Upstairs bathroom refresh (2023) | Dining room: pot lights, new paint & flooring (2024), window replaced (2025) | Living room: new pot lights (2025) | Kitchen remodel (2025): new cabinets, countertops, fridge & stovetop, custom trash pull-out, drawer dividers, pop-out island outlet, and a small appliance cupboard. (id:8999)
190 Hespeler Road Unit# 1602
Cambridge, Ontario
Welcome to Unit 1602 at 190 Hespeler Road — a stunning 2-bedroom, 2-bath suite in the highly sought-after Black Forest Condominiums. Offering approximately 1,440 sqft of bright, open living space, this beautiful home blends comfort, convenience, and style in one of Cambridge’s most desirable communities. Step inside to find gleaming hardwood floors (2019) that flow seamlessly throughout the main living areas. The spacious layout features a welcoming living and dining area bathed in natural light from large European windows, designed to minimize outside noise while maximizing the incredible views from the 16th floor. The sunroom provides the perfect spot to unwind, read, or enjoy your morning coffee while taking in the skyline. The kitchen is well-equipped with stainless steel appliances, generous counter space, and ample storage — ideal for both everyday living and entertaining. A separate in-suite laundry room, large front hall closet, and additional storage locker offer exceptional practicality. Both bedrooms are generously sized, with the primary featuring its own walk-in closet and 4-pc ensuite bath for added privacy. This unit also includes one underground parking space for your convenience. Residents of the Black Forest enjoy an impressive array of amenities: indoor pool, tennis/pickleball court, exercise room, his and hers saunas, library, workshop, BBQ patio, billiards room, hospitality suite, and guest accommodations for visitors. Perfect for those looking to downsize without compromise, this unit offers the space, storage, and great amenities— all within a vibrant, well-managed community. Ideally located just steps from the Cambridge Centre Mall and YMCA, and only minutes to restaurants, shopping, and Highway 401, this condo offers the perfect blend of urban accessibility and peaceful living. Unit 1602 at 190 Hespeler Road is more than a home — it’s a lifestyle defined by comfort, community, and convenience in the heart of Cambridge. (id:8999)
391 Strawberry Crescent
Waterloo, Ontario
If you’ve been waiting for a turnkey, move-up family home in East Waterloo, 391 Strawberry Crescent is the one. Thoughtfully updated and impeccably maintained, this 3-bedroom, 4-bathroom detached home offers a functional layout, generous living space, and long-term value in the highly sought-after Lexington neighbourhood. From the moment you step inside, the home feels bright, welcoming, and easy to live in. The main level features a sunken living room with cathedral ceilings and oversized windows, a formal dining room, and a beautifully renovated kitchen (2024) with quartz countertops, premium appliances, and timeless cabinetry. The adjoining family room—with built-ins, a gas fireplace, and an integrated sound system—is ideal for everyday living. A newly renovated main-floor laundry and mudroom, along with a powder room, adds exceptional convenience. Upstairs, a flexible loft provides ideal home-office or study space. The primary suite offers a calm retreat with a spa-inspired ensuite (2025), while two additional bedrooms and an updated family bathroom (2021) complete the upper level. The basement offers valuable bonus space, featuring a large recreation area with a built-in bar, a 3-piece bathroom, cold cellar, and ample storage—ideal for entertaining, hobbies, or hosting kids and guests. Outside, the fully fenced backyard and double-car garage provide everyday convenience, while recent updates include a new furnace (2026) and exterior improvements completed in 2023, such as new siding, eaves, front door, and garage doors—enhancing curb appeal and minimizing future maintenance. Located within walking distance to St. Matthew Catholic School and minutes to parks, trails, playgrounds, shopping, Conestoga Mall, and major commuter routes, this home delivers the lifestyle and convenience today’s families value most. A true turnkey opportunity in one of East Waterloo’s most established family neighbourhoods. Book your private showing today! (id:8999)
50 Isabella Street W
Plattsville, Ontario
This sweet house has lived a full life, and now it’s time to welcome yours. Its big outbuildings once buzzed with home businesses and weekend projects, while laughter echoed from skating-rink parties and muddy boots lined up after fishing adventures on the Nith River. Mornings started with fresh eggs from the chicken coops, evenings ended with stories shared around the bonfire. This has always been a loving home that naturally gathers friends. Inside, it offers three bedrooms and two full bathrooms. The large, bright principal rooms allow for the most functional layout, and the main floor washroom and laundry are what everyone needs when living on this kind of recreational property. Behind the scenes, this home quietly does a lot of things right. The basement stays dry and makes storage simple, the attic insulation has been upgraded, and the furnace, A/C, and roof were all replaced in 2022. Out front, you’re steps from Plattsville’s favourite watering hole. Out back, the property opens onto the calm, steady flow of the Nith River. Evenings are made for board games by the wood-fired stove in the shop, then unwinding in the newer hot tub. All of this in an adorable village with Snowmobiling trails, both public and Christian elementary schools, quaint shops and restaurants, and just 30 minutes from Kitchener-Waterloo. (id:8999)
4 Swift Crescent
Cambridge, Ontario
Welcome to this beautiful corner lot home with amazing sunsets! This 4 bedroom home has just over 1850 sq.ft of above ground living space that includes a lovely quartz kitchen with ample storage, a large dining room to host special dinner gatherings and a great size living room to relax in front of the gas fireplace! Upstairs has a convenient laundry room so you don't have to haul your clothes up and down the stairs . Master bedroom has its own private ensuite bathroom and a main 4 piece bathroom . Go out back and enjoy an all season patio with a private backyard, that has no rear neighbors ,while watching the sunset with some hot chocolate! Downstairs in the basement is a large rec room with an additional fireplace and a large storage room for all your extra belongings. Book a showing today and don't miss out on this lovely cozy home! (id:8999)
25 Isherwood Avenue Unit# 32
Cambridge, Ontario
Welcome to 25 Isherwood Avenue Unit 32 which offers comfort and convenience in one of Cambridge’s most accessible locations. This main-floor corner unit has 2-bedrooms and 2-bath with an open-concept layout and modern kitchen with quartz countertops, stainless steel appliances, and a central island that’s perfect for both cooking and gatherings. The spacious primary bedroom includes a walk-in closet and a 3-piece ensuite, while the other bedroom and full 4-piece bath provide flexibility for your guests or a home office as well. Large windows with views of the trees all around , fill the space with natural light, and two private balconies at the front and back offer peaceful views of green space. Complete with one parking spot and high speed internet included in the condo fee, this move-in-ready home is situated in the center of Cambridge and is minutes from the Grand River trails, Riverside Park and the 401. It is also walking distance to the YMCA and the Cambridge mall/movie theatre as well as many restaurants to dine at. Call today to schedule a private viewing, you won't be disappointed !! (id:8999)
523 Hollybrook Crescent
Kitchener, Ontario
**OPEN-HOUSE SATURDAY/SUNDAY JAN 31st FEB 1st 2-4PM** Welcome to this stunning end-unit townhome in the highly desirable Forest Creek community, nestled within the sought-after Pioneer Park neighbourhood and surrounded by peaceful natural green spaces. Beautifully maintained and move-in ready, this two-storey home with a finished basement offers striking curb appeal with its full brick and stone exterior, premium lookout lot, and concrete driveway. Step inside to a bright, spacious tiled foyer that opens to an inviting, light-filled interior. The modern kitchen is the heart of the home, featuring sleek light grey cabinetry, stainless steel appliances, quartz countertops, a stylish backsplash, open shelving for a contemporary flair, and a large breakfast island that seats four—ideal for casual dining, entertaining, or morning coffee. The kitchen flows seamlessly into the sunlit living room, where a walkout leads to the main-level deck—perfect for relaxing and taking in the ever-changing views of the surrounding nature. Upstairs, you’ll find two generous bedrooms, two bathrooms, and a conveniently located laundry area. The primary suite feels like a true retreat, offering abundant natural light, space for a reading nook or home office, a large walk-in closet, and a 4-piece ensuite with a tiled glass shower. The second bedroom comfortably fits two twin beds, while a stylish main bathroom with a marble-top vanity and a linen closet completes the upper level. The fully finished basement provides excellent flexibility with oversized windows, laminate flooring, a full bathroom, and a spacious recreation room—perfect for a guest suite, home office, or extra living space. Located close to scenic walking trails, parks, and schools, and just minutes from Conestoga College and Highway 401, this home combines comfort, nature, and convenience in one perfect package. (id:8999)
200 Benninger Drive
Kitchener, Ontario
***FINISHED BASEMENT INCLUDED*** Perfect for Multi-Generational Families. Welcome to the Foxdale Model, offering 2,280 sq. ft. of thoughtful design and upscale features. The Foxdale impresses with 9 ceilings and engineered hardwood floors on the main level, quartz countertops throughout the kitchen and baths, and an elegant quartz backsplash. Featuring four bedrooms, two primary en-suites, and a Jack and Jill bathroom, it's a true generational home. Additional highlights include soft-close kitchen cabinets, upper laundry cabinetry, a tiled ensuite shower with glass enclosure, central air conditioning, and a walkout basement with rough-in for future customization. (id:8999)
45 Westmount Road N Unit# 603
Waterloo, Ontario
Bright and spacious 2-bedroom condo in the heart of Waterloo. This 6th-floor corner unit features an open layout with plenty of natural light. The large semi-enclosed sunroom is ideal for relaxing in the summer time. The kitchen opens to a generous dining area, and the primary bedroom includes built-in cabinetry and a closet. The second bedroom offers a walk-in closet for extra storage. The unit includes in-suite laundry for added convenience. Located directly across from Westmount Place Mall, this condo is steps from bus routes, the LRT, and just minutes from Uptown Waterloo. Close to shopping, transit, and universities, it’s perfect for first-time buyers, investors, or downsizers. Condo fees include all utilities, heat, hydro, and water, making it a convenient, move-in-ready option. Great value and potential with some cosmetic upgrading. Interior photos are virtually staged. (id:8999)

