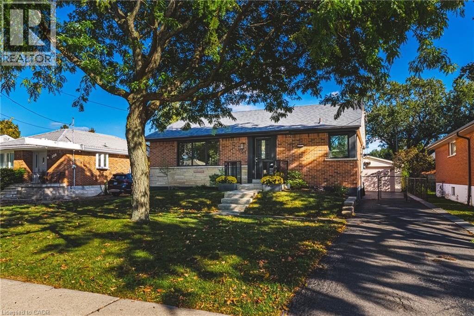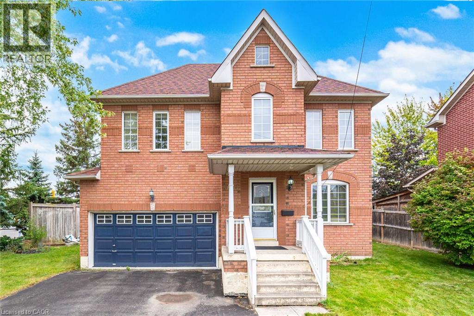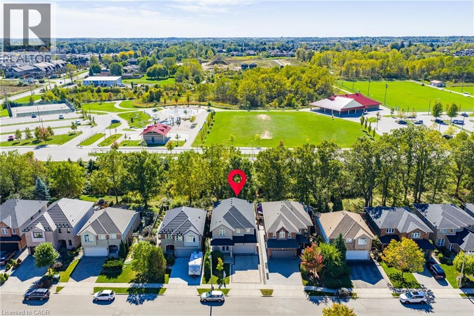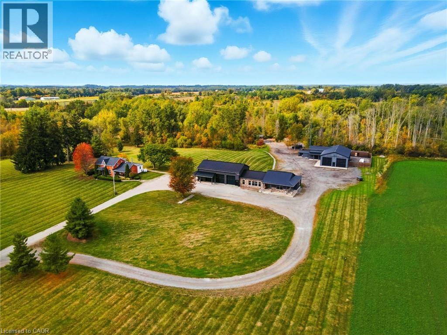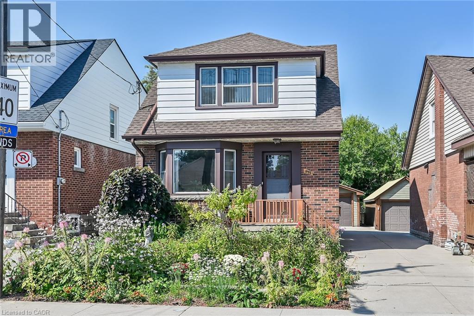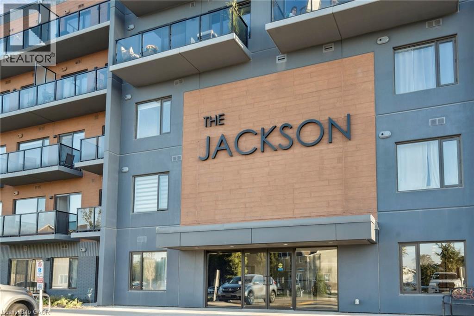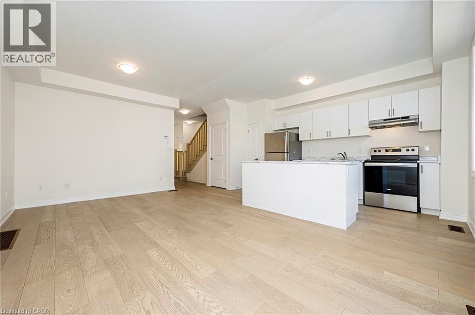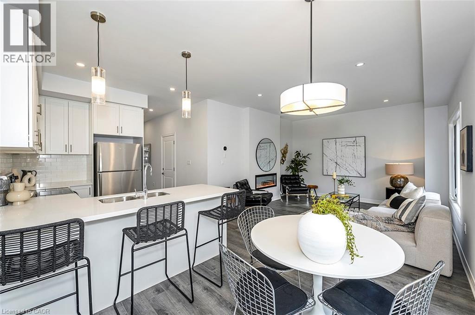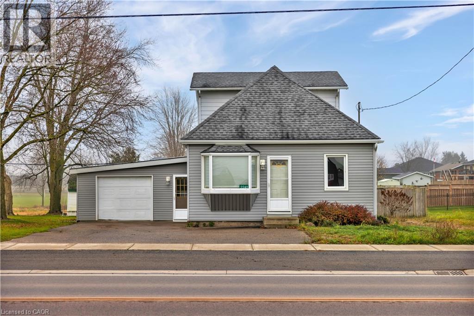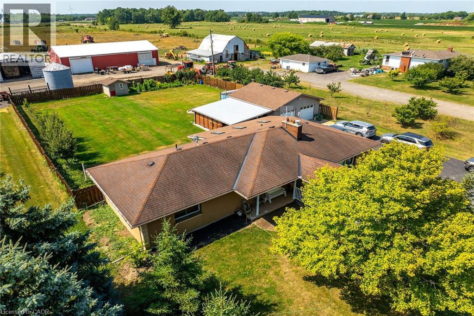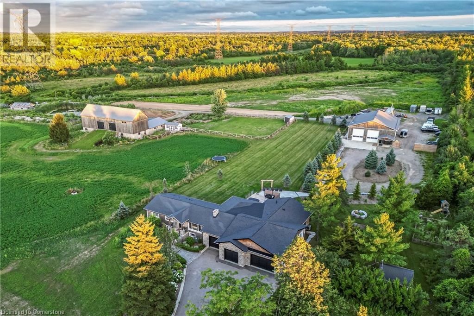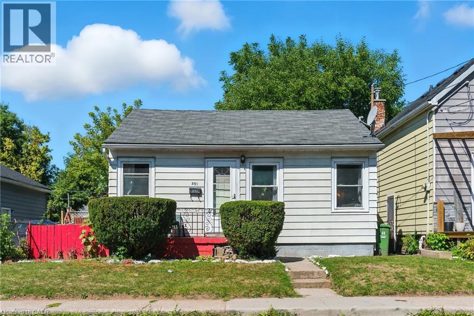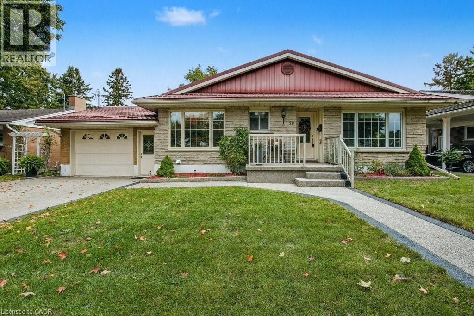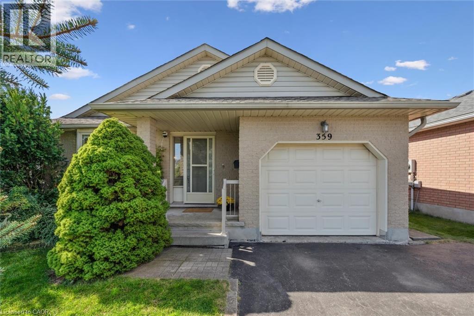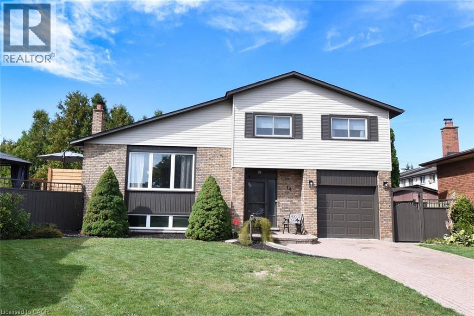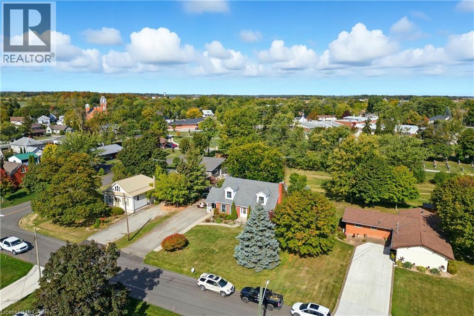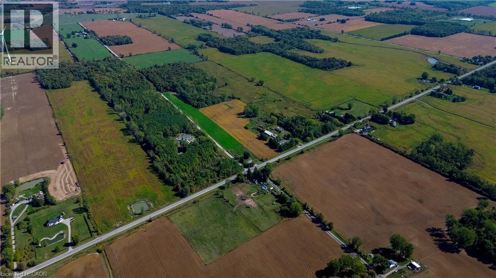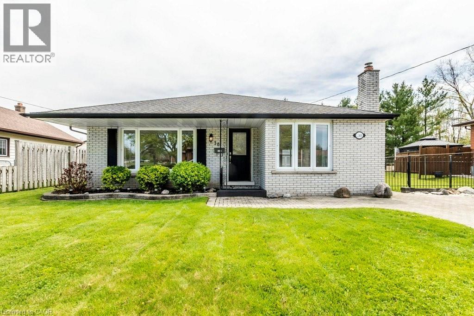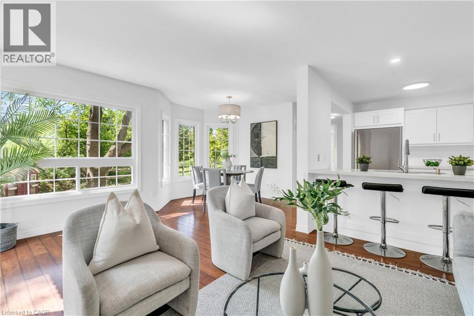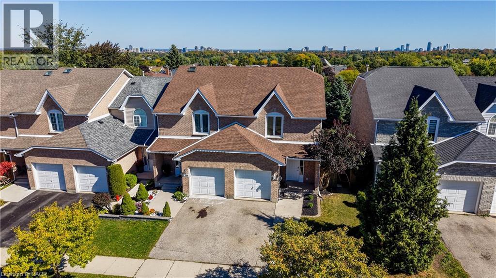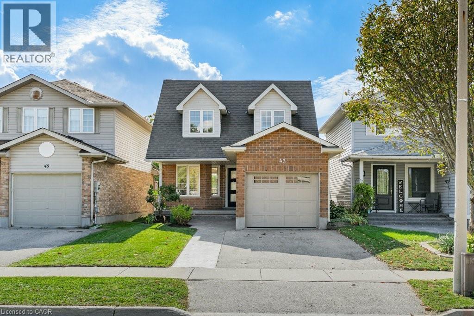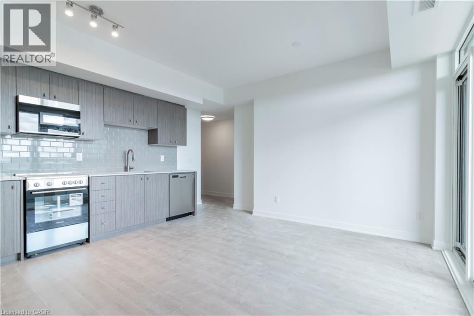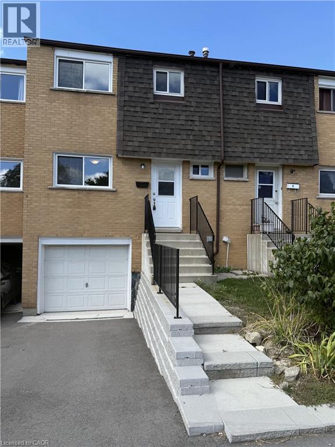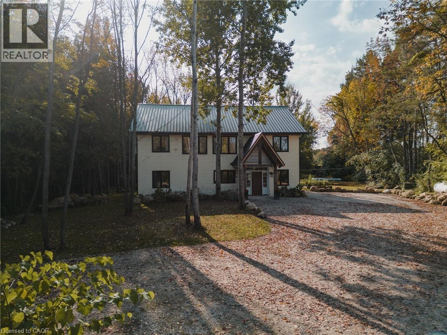204 Fernwood Crescent
Hamilton, Ontario
Beautifully Renovated Brick Bungalow with In-Law Suite on Hamilton’s East Mountain - Welcome to this move-in-ready gem nestled in a sought-after East Mountain neighbourhood! This charming bungalow offers a spacious and modern 3-bedroom main level, plus a fully finished 2-bedroom in-law suite with a private side entrance —perfect for multigenerational living or additional space. Extensively renovated in 2019, this home has seen continuous updates, including: Stunning new main floor bathroom (2024), Updated basement flooring (2022), Backyard concrete patio (2020), Upgraded insulation (2023), New air conditioner (2025). Step inside and be impressed by the stylish main floor, featuring quartz countertops, stainless steel appliances, sleek modern finishes, and pot lights that brighten the sun-filled living area—straight out of a design magazine. The in-law suite is thoughtfully finished and offers versatile options for extended family or guests. Enjoy peace of mind with quality updates throughout, and entertain with ease in the private backyard space. Flexible closing is available — move in before the holidays and start making memories in your beautiful new home! (id:8999)
7064 Walworth Court
Mississauga, Ontario
Welcome to this beautiful 3-bedroom, 2-washroom home situated on a large lot in one of the most desirable neighborhoods near Derry and Mississauga Road. This well-maintained property features a double car garage, spacious layout, and a private backyard perfect for family gatherings or entertaining. Conveniently located close to top-rated schools, parks, shopping, and major highways — this home offers comfort, convenience, and great value in a highly sought-after area. (id:8999)
35 Pantano Drive
Hamilton, Ontario
Welcome to 35 Pantano Drive — a beautifully maintained all-brick 4+2 bedroom, 3.5-bath detached home offering over 3,000 sq. ft. of total living space, nestled on a quiet, family-friendly crescent on Hamilton Mountain. Designed with comfort and sophistication in mind, this elegant residence features 9 ft ceilings on the main floor, hardwood flooring, pot lights throughout, formal living and dining areas, a bright family room with a gas fireplace, and a high-end kitchen renovated in 2023, showcasing extended-height cabinetry, quartz countertops, a full-height backsplash, generous pantry storage, and premium stainless steel appliances. The second floor offers four generously sized bedrooms, including a spacious primary suite with a walk-in closet and private ensuite, as well as the convenience of an upper-level laundry room. All bathrooms are upgraded with quartz countertop vanities and stylish modern finishes. The fully finished basement adds versatility with two additional bedrooms, a full bathroom, a large recreation area, and a cold room. Step outside to enjoy the landscaped backyard with greenspace views, a large deck, garden shed, and interlock patio. Additional upgrades include an interlocking driveway (2022), new roof (2021), inside entry from the garage, automatic garage door opener, and manicured curb appeal. Conveniently located just minutes from William Connell Park, top-rated schools, shopping, and major highways, this move-in-ready home offers the perfect blend of space, luxury, and location. (id:8999)
437 6th Concession Road E
Flamborough, Ontario
Rare Offering in Flamborough – 96 Acres . Welcome to 437 6TH Concession Road East, a legacy estate that blends historic charm, modern luxury, and exceptional potential. The original 1893 farmhouse offers approx 2,162 sq. ft. of timeless character, while the custom ranch-style bungalow, built in 2015, spans over 5,600 sq. ft. of open-concept living with soaring ceilings and a two-storey garage with loft. A 3,556 sq. ft. workshop provides unmatched space for trades, hobbies, or storage, and a powerful 100 kW generator ensures reliable energy and peace of mind across the entire estate. Adding to its uniqueness, the property features a saloon straight out of a country western film—perfect for unforgettable gatherings, private celebrations, or simply enjoying the charm of old-world character. The property includes 10 acres of manicured grounds, while the remaining acreage is zoned A-1 with P-7 and P-8 designations. A winding driveway leads to this private retreat, offering peace, privacy, and endless possibilities—just minutes from Burlington, Waterdown, and major highways. This is more than a property—it’s a lifestyle. From quiet morning walks to wide-open space where you can run free, create, entertain, or simply breathe, 437 Concession Road East invites you to experience country living without compromise. Rarely does an estate of this scale, beauty, and multi-use opportunity come to market. Luxury Certified. (id:8999)
288 Glover Road Unit# 21
Stoney Creek, Ontario
Stunning Branthaven-Built 3-Storey Townhome in Sought-After Winona/Fruitland Neighbourhood. 10 mins to the New Go Train Station Opening at the end of October! Welcome to this beautifully upgraded townhome located in one of Hamilton’s fastest-growing communities. Ideally situated just minutes from the QEW and Red Hill Valley Parkway, you'll enjoy easy access to everything you need—including trendy new restaurants, shopping, Costco, and more. This home features a bright and airy open-concept layout, complete with wide plank vinyl flooring and stylish upgraded lighting throughout. The gourmet kitchen boasts sleek white cabinetry, stainless steel appliances, granite countertops, and a modern tile backsplash. The main floor also includes a spacious family room with a charming shiplap feature wall, separate dining area, and access to a private balcony—perfect for entertaining or relaxing. The powder room has been tastefully updated with new tile flooring and contemporary fixtures. Upstairs, you’ll find two generously sized bedrooms, a convenient laundry closet, and a spacious 4-piece bathroom with a relaxing soaker tub. The primary bedroom features a walk-in closet and its own private balcony. Lovingly maintained, this exceptional home is built by award-winning Branthaven and offers quality craftsmanship, thoughtful upgrades, and a truly move-in-ready experience. (id:8999)
274 Ottawa Street S
Hamilton, Ontario
Well maintained 3 bedroom 2 bath family home in thought after neighborhood. Old world charm blended with updated kitchen, bathroom and windows. Separate dining room with hardwood floors, custom built extension used as den/office with hardwood floors, Home features Efficient environmentally friendly zero carbon emission Geo-Thermal Heating & Cooling system, other updates 200amp service, roof shingle approx. 8yrs, oversized single car garage, private parking in front of garage concrete driveway, ecological environmentally landscaped front yard and gardens in back yard. (id:8999)
557 Stillwater Crescent
Burlington, Ontario
Located across the road from the lake this homes two living levels add up to approximately 2400 square feet of finished living space. You can walk down town or to the Burlington golfclub. Living Rm has a warm and cozy Stone Fireplace. There is easy access to the back deck from the sliding dining room door . Parents can watch their children play in the back yard through a well placed kitchen window. Upgrades in the kitchen include cupboards, pot drawers,granite counter tops,mirrored backsplash, large skylight and ceramic flooring.Main bath upgrades include, whirlpool soaker tub with marble surround,pedstal sink,walk in shower and marble flooring.The lower level offers a large guest room,rec room ,music room (den),laundry room and a professional work shop.Oh Yes the private back yard also has a pond and water fall for gold fish or water gardeners . Also important to note is the , Room for Four Lots of Fun Sundance Hot Tub. There is more to say but I am running out of space so call for an appointment to view. (id:8999)
64 N Main Street N Unit# 316
Hagersville, Ontario
Welcome to The Jackson, where contemporary design meets everyday comfort. This stylish end corner condo offers bright, open-concept living with two extra windows and an inviting west-facing view that fills the space with natural light. Enjoy a thoughtfully designed kitchen featuring Wingers Cabinetry, a central island, and premium frigidaire stainless-steel appliances. The spacious layout includes a glass-enclosed shower, insuite laundry, and an oversized closet for added convenience. Step through patio doors to a large private balconyperfect for morning coffee or evening sunsets.Residents enjoy exceptional amenities including a party/games room, bike storage, controlled entry, and ample visitor parking. A dedicated parking space and locker complete the package. Ideal for professionals, first-time buyers, or anyone seeking modern living in a wellmanaged building close to everything. (id:8999)
690 Coldstream Drive
Waterloo, Ontario
WOW! Premium oversized corner lot. Welcome to 690 Coldstream Drive. Nestled on a quiet picturesque street, this gorgeous family home offers exceptional space inside and out. You'll love the family friendly neighbourhood with close proximity to many amenities such as the Laurel Creek conservation, the famous St. Jacobs Farmer's Market, scenic walking trails, schools, parks, YMCA, library and so much more. Step inside the open-concept main floor, featuring beautiful hardwood flooring, a STUNNING two-sided fireplace, a 2-piece powder room, and a bright kitchen with centre island, coffee nook and stainless steel appliances. Enjoy two walkouts leading to your fully fenced backyard paradise featuring a large and private L-shaped deck, perfect for entertaining and outdoor living. Upstairs, you’ll find three bright and generous sized bedrooms, including a primary suite with a vaulted ceiling, a stunning feature window, and a private ensuite. The partially finished basement provides additional living space, ideal for a family recreation room, home gym, kids play room, storage area the possibilities are endless. Some recent upgrades to note include, master bedroom window (2018), Fridge (2024) Stove (2025) Furnace (2019), and owned water heater. This stunning family home really checks all the boxes from the pool-sized backyard, the inviting front porch, its corner lot and the family friendly neighbourhood. This home is turnkey and a MUST SEE! Here today, gone tomorrow. Don't miss out! (id:8999)
350 Pottruff Road N
Hamilton, Ontario
Could this be your new home? Charming Detached 1.5 story, 4 bedroom & 3 bathrooms with a 2+ car Garage and parking for an additional 8+ cars. Located in the highly desirable mature Kentley community and situated on a secluded cul-de-sac with close proximity to highway access. On the main floor, the home has 2 bedrooms, a generous 5 pc bath with double sinks, updated large kitchen with a ton of cupboard and counter space, 2 pc powder room, living room/dining room & main floor laundry. Upstairs, relax and unwind in the sizeable, secluded Master Bedroom. The spacious basement has a 3rd bathroom with 4-pcs, a den, an oversized 4th bedroom and a storage area. With a separate side entrance, there is potential for a conversion to an in-law suite with rough-ins for additional washer/dryer. Sitting on a larger lot, 50 ft x 117 the backyard features a 15’ above ground pool with heater. The 2+ car garage has its own furnace and workshop space. This home offers both comfort and convenience with endless possibilities. Just a short walk to Eastgate Square, grocery stores and the new Centennial go-train station. A commuters dream being close to the Redhill, Linc and QEW. (id:8999)
14 Jellicoe Court
Hamilton, Ontario
FALL IN LOVE WITH THE HOUSE, THE LOCATION & THE PRICE! For just $719,900 YOU can live on a QUIET COURT, in the PERFECT NEIGHBOURHOOD of LINDEN PARK. This BRAND NEW FREEHOLD END UNIT TOWNE BUILT BY DiCENZO HOMES is 1360 sf & welcomes you with a GRANDE ENTRYWAY featuring an archway of STUCCO complimented with BRICK & STONE that is exclusive to our END UNITS. Gorgeous OAK HARDWOOD FLOORING leads you to an OPEN CONCEPT LIVING AREA with BIG BRIGHT OPEN WINDOWS & KITCHEN that features a LARGE ISLAND, PANTRY & STAINLESS STEEL APPLIANCES. When it’s time to RELAX, head upstairs to 3 SPACIOUS BEDROOMS. The PRIMARY BEDROOM offers 2 CLOSETS & an ENSUITE with corner SHOWER WITH FRAMELESS GLASS. Comes with TARION WARRANTY, HST REBATE FOR FIRST TIME HOMEBUYERS & is CLOSE to ALL AMENITIES, SCHOOLS, PARKS, SHOPPING, RESTAURANTS & TRANSIT. The BEST PART is that this HOME IS READY & CAN BE YOURS in as little as 30 DAYS!!! (id:8999)
205 Thames Way Unit# 22
Hamilton, Ontario
WELCOME TO HAMPTON PARK! THIS FULLY FINISHED INTERIOR TOWNE features 1430 SqFt of living space with a stunning BRICK, STUCCO & STONE front exterior. Open the door & “glorious grey” VINYL PLANK FLOORING leads you to a WIDE OPEN CONCEPT LIVING, DINING & KITCHEN AREA. A DETAILED CHEF’S KITCHEN invites you to explore & enjoy the “well thought out” details by our DESIGN TEAM boasting UPGRADED WHITE SHAKER STYLE CABINETRY with SOFT CLOSE DOORS, SUBWAY TILE BACKSPLASH, DEEP UPPER FRIDGE CABINET & STONE COUNTERTOPS that wrap around and are completed with a BREAKFAST BAR. Perfect for kids doing homework or an extension of the ENTERTAINMENT SPACE. This UNIT is WIDER than most TOWNES & allows for a COZY SECTIONAL & additional pieces. When it’s time to relax, head up the OAK STAIRS to 3 SPACIOUS BEDROOMS & a PRIMARY BEDROOM worth closing the door & escaping for a while. A LARGE WALK-IN CLOSET & an ENSUITE with full size GLASS FRONT SHOWER complete with SHOWER NICHE, POTLIGHT & STONE COUNTERTOPS. This TOWNE is ready to be YOURS in a SNAP… move in “IN 30, 60 or 90 DAYS!” (id:8999)
2241 Line 34
Shakespeare, Ontario
Bright and open 3 bedroom home filled with natural light. Spacious main floor layout with open concept kitchen living dining room layout with an additional main floor office. Finishing the main floor is a family sized family room with walkout to large deck overlooking your 165 foot deep landscaped lot. Private Backyard is fully fenced with patio and Gazebo. Upper level has three bedroomS. Lower level offers additional living space or hobby/workshop room with laundry. Utility room is accessed through the laundry room with loads of storage. Many updates include floor, siding, paint, windows, doors, and hi-efficiency furnace and a/c. Heated attached garage. Enjoy evening bonfires and quiet nights. Great location, just around the corner from schools. Active sports association and friendly neighbours. (id:8999)
982 Highland Road E
Stoney Creek, Ontario
Welcome to breathtaking, beautiful home at 982 Highland Road E, Stoney Creek. A rare opportunity to own unique property in rural Stoney Creek by escaping city traffic, while staying just minutes from city conveniences. Renovated and updated large bungalow features 3 spacious bedrooms with hardwood flooring, open concept kitchen, dining room, living room, 5 pcs bathroom (heated floor) and sun room on main floor. Fully finished lower level features In-Law suite set up, with another large eat-in-kitchen, bedroom, full bathroom (heated floor), living room, laundry and plenty of storage space. Step outside to humongous family friendly back yard, with large covered sitting area between garage and home for enjoyment and entertainment of summer days/nights. Standout feature of this property is detached double car garage/workshop. This is dream come true for hobbyist, trades people, or anyone needing ample storage or parking spaces that can fit up to 14-15 cars. Endless possibilities are here. Property offers the ideal combination of function, comfort, and accessibility. Call today to make this versatile, family oriented property your own! 100x200 lot. RSA (id:8999)
23 Spachman Street
Kitchener, Ontario
Welcome to 23 Spachman Street – The Coveted Fusion Homes Model Home in Wallaceton / Huron Park Is Now Available. This is your rare opportunity to own the fully completed, designer-appointed model home—a showcase of Fusion’s award-winning craftsmanship, professionally curated finishes, and thoughtful design. With over 4,000 sq.ft. of finished living space, this 4-bedroom, 5-bathroom residence redefines luxury living in one of Kitchener’s most desirable communities. From the moment you step inside, you’ll notice the difference: 10’ main floor ceilings, a chef’s kitchen with quartz countertops, walk-in pantry, wine fridge, and a 7-piece appliance package—all anchored by a stunning great room with gas fireplace, waffle ceiling detail, and built-in cabinetry. The elegance continues upstairs with 9’ ceilings, a second-floor family room, and four spacious bedrooms including a primary retreat with freestanding soaker tub, glass shower, and dual quartz vanities. The basement is fully finished, offering a 3-piece bathroom, large recreation area, and oversized windows—perfect for entertaining or multi-generational living. From the custom maple staircase with wrought iron spindles to the engineered hardwood flooring and designer lighting throughout, every inch of this home reflects the elevated quality of a model home experience. Located just steps from RBJ Schlegel and Scot’s Pine Parks, schools, shopping, and minutes to Highway 401 & 7/8, this is more than a home—it’s a lifestyle. Don’t miss this one-of-a-kind opportunity. The model home is move-in ready—and only one buyer will get the keys. (id:8999)
1506 6th Concession Road W
Flamborough, Ontario
This truly remarkable 55-acre farm in Flamborough is the perfect blend of space, practicality, and comfort. The 2,625 sq ft bungalow offers a spacious and inviting living area, ideal for those seeking a peaceful country lifestyle. The open concept chefs kitchen comes with high end SS appliances, a gas range, oversized entertainers island and gorgeous white quartz countertops which roam throughout. Both the primary and secondary bedrooms have spa like ensuites with high end finishes and massive walk in closets! The primary bedroom has its own private porch, louvolite power blinds and the ensuite has heated floors and a steam shower! Separate yourself inside your secluded office to accomplish focused work, equipped with its own kitchenette. The newly finished triple garage with epoxy flooring is ready to store your toys in style. The expansive 3,800 sq ft workshop is perfect for hobbyists, entrepreneurs, or anyone needing substantial space for projects and equipment. The 6,000 sq ft barn provides excellent versatility, whether for livestock, storage, or potential events. To top it off, the back deck features a swim spa, and outdoor kitchen, creating a serene retreat for relaxation and enjoying the stunning rural views. Experience tranquility with your southern exposure as the sun rises on the horizon, piercing through your perfect views of the meticulously cared for landscape. Making this property a true gem for both work and leisure. An absolute must experience rare offering (id:8999)
391 Fairfield Avenue
Hamilton, Ontario
A Smart Opportunity for Buyers & Investors Here’s your chance to get into the market or grow your portfolio with this detached 2-bedroom, 1-bath bungalow. Sitting on a 35 x 94 ft lot, the home offers a practical layout with plenty of potential for a modern update. The fully fenced backyard is ideal for privacy, outdoor living, or entertaining, and the location couldn’t be more convenient, close to parks, schools, shopping, and quick highway access for commuters. Whether you’re thinking of refreshing the home, renting it out, or starting fresh with a custom build, this property is a versatile option in a neighborhood that’s already seeing exciting growth. Don’t miss this chance to secure a solid investment with room to make it your own. Being sold as is (id:8999)
28 Meadow Crescent
Kitchener, Ontario
Nestled on a peaceful, tree-lined crescent in the highly desirable Forest Hill neighbourhood, this beautifully renovated bungalow showcases true pride of ownership with exceptional curb appeal and a lovingly maintained property. Perfectly situated within walking distance to Lakeside Park and just moments from great schools, shopping, and convenient highway access, this home offers both comfort and convenience. Enjoy the ease of one-floor living with thoughtful, custom-designed upgrades throughout. The stunning chef’s kitchen features granite countertops, an expansive island, and an abundance of cabinetry—offering incredible storage and functionality. High-end appliances are included, making this a truly turnkey experience. The main bathroom has been tastefully updated, featuring smart storage solutions and elegant finishes. The primary bedroom has automated blackout blinds, along with automated blinds in the living room and kitchen, ideal for relaxation and privacy. Gleaming hardwood floors flow throughout the main level, adding warmth and charm. Downstairs, a walkout basement expands your living space, complete with a nostalgic retro rec room with a bar, cozy fieldstone gas fireplace, an additional bedroom, office, a 3-piece bathroom, and a laundry room which includes the washer, dryer and convenient wash basin. The sunroom overlooks the large, fully fenced backyard, which features a covered patio area—perfect for year-round entertaining. Additional highlights include a metal roof, central air, attached garage, and a double driveway for ample parking. This home truly blends timeless design, modern comfort, and a sought-after location—creating the perfect place to call home. (id:8999)
20 Lorupe Court
Ancaster, Ontario
Welcome to this exceptional 3300+ sq. ft. home with a fully finished basement on a pie shaped, mature lot in adesirable court location. Perfectly designed for families, multigenerational living, and entertaining, this property combines elegant finishes with functional spaces. Step inside to find hardwood floors throughout the main level, crown moulding, coffered ceilings, and decorative art niches that add timeless character. The home boasts large principal rooms filled with natural light, creating an inviting atmosphere for gatherings and everyday living.At the heart of the home is the chef’s kitchen, featuring a substantial island with extensive workspace, abundant cabinetry, and the perfect setting for family meals or entertaining guests. The rear wall of windows overlooks the beautifully landscaped backyard, complete with mature shade trees, river rock accents, and a spacious aggregate concrete patio—ideal for outdoor dining and relaxation.Upstairs, you’ll find four generous bedrooms, each with its own ensuite or ensuite privilege, ensuring comfort and privacy for the whole family. A bright loft area offers the perfect spot for a home office or cozy den. The fully finished basement features a separate entrance, making it an excellent in-law suite or multigenerational living option. With a kitchenette/wet bar, built-in counter space, and an additional bedroom, the possibilities are endless—whether for extended family, a private retreat, or entertaining space.Set on a large pie-shaped lot in a quiet court, this home offers both privacy and prestige. With its combination of space, elegance, and functionality, it’s a rare opportunity not to be missed. (id:8999)
66 Neff Street
Port Colborne, Ontario
Welcome to your new charming home in the heart of Port Colborne where comfort, convenience, & community come together. You'll love the inviting enclosed front porch, newer front deck & fenced yard, as well as the attached 2-car garage complete with hydro & natural gas line, perfect for a hobbyists or a workshop. Inside, the first floor offers a cozy living room with electric fireplace, fresh 4-piece bathroom, along with an updated kitchen with granite counters thats ideal for gatherings PLUS a flex room that can be used as a bedroom if you're looking for main floor living! Upstairs features three bedrooms, including one currently enjoyed as a walk-in closet, & a 4-piece bathroom showcasing the original claw foot tub. The partially finished basement with separate side entrance offers additional living space, storage room, laundry/utility room & the potential for a future bathroom. Ideally situated within walking distance to the Welland Canal, Lake Erie, West Street, shops, restaurants, schools, & parks, this home places you at the centre of Port Colborne's vibrant lifestyle. From boating & fishing to beach days & watching ships glide through the canal, recreation is always at your doorstep. With the city's thoughtful growth plans, developing tourism sector, & unmatched value in the Niagara Region, now is the time to make your move. (id:8999)
359 Westvale Drive
Waterloo, Ontario
Great value in this 4-level backsplit in desirable Westvale featuring 3 Bedrooms, 2-Bathrooms. Freshly painted throughout in light, neutral tones, new flooring, new windows! This move-in-ready home offers both space and comfort. Step inside to find a bright living and dining room, perfect for gatherings. The kitchen features a dinette area with a walkout to the backyard patio, and offers an open-concept view overlooking the large 3rd-level family room. Upstairs are 2 bedrooms and a full bathroom. The 3rd level features a bedroom, full bathroom and family room with with gas fireplace. The 4th level boasts a spacious office, storage area, workshop and laundry. Exterior highlights include a deck of the kitchen and a maintenance-free garden shed, and a beautiful private backyard—ideal for kids, pets, or entertaining outdoors. The garage also has a door into the kitchen area. Included are five appliances: fridge, stove, dishwasher, washer, dryer plus all window coverings and a garage door opener. Don't miss this one! (id:8999)
151 Royal Winter Drive
Binbrook, Ontario
Welcome to your dream home in beautiful Binbrook! Step inside this stunning detached home offering over 2,100 sq. ft. of stylish, functional living space. The main floor features rich hardwood floors, a bright open-concept layout, and a modern kitchen with sleek quartz countertops—perfect for family dinners or entertaining friends. Upstairs, you’ll find three spacious bedrooms, including a serene primary retreat with a luxurious ensuite, plus a versatile second family room ideal for movie nights, a playroom, or a home office. The fully finished basement provides even more living space with two additional rooms and a full bathroom—ideal for guests, teens, or a home gym. Enjoy the perfect balance of comfort and sophistication in the sought-after community of Binbrook. This is more than a house—it’s the lifestyle you’ve been waiting for! (id:8999)
25 Wellington Street S Unit# 2506
Kitchener, Ontario
Brand new from VanMar Developments! Spacious Corner 1 bed Suite at DUO Tower C, Station Park. 572 sf interior + private balcony. Open living/dining with modern kitchen featuring quartz counters & stainless steel appliances appliances. In-suite laundry. Primary bedroom on corner of building with maximum natural light from 2 directions. Enjoy Station Parks unmatched amenities: Peloton studio, bowling, aqua spa & hot tub, SkyDeck gym & yoga deck & more. Steps to transit, Google & Innovation District. (id:8999)
9 Lansdowne Road S
Cambridge, Ontario
Step into timeless elegance with this beautifully renovated home nestled in the highly sought-after Historical Dickson Hill neighbourhood of West Galt community. Crafted with attention to every detail, this residence blends classic character with modern luxury. The custom-designed kitchen features a spacious center island overlooking a backyard oasis, seamlessly connected to a cozy family room and expansive dining area. Wood beams throughout the main living space pay homage to the home’s stately roots. A formal living room with fireplace opens to a charming sunroom with heated floors—perfect for enjoying views of the lush, manicured gardens year-round. Upstairs, you’ll find four generously sized bedrooms, including a luxurious primary suite with a spa-inspired 5-piece ensuite and a soothing soaker tub. The finished lower level offers flexible space for recreation or a fifth bedroom, complete with a gas fireplace for ultimate comfort. Located adjacent to the iconic Gas Light District, this home offers unbeatable walkability—just steps to Cambridge Mill, boutique shops, cafés, the Farmers Market, and scenic Riverfront trails. Don’t miss your chance to own this exceptional property where historic charm meets modern convenience. (id:8999)
14 Basin Crescent
Hamilton, Ontario
Welcome to 14 Basin Crescent, an exceptional home in a quiet neighbourhood, that masterfully combines lifestyle, convenience, and outdoor flair. Set back on a quiet crescent and backing onto a lush greenbelt, this 5-level sidesplit, boasting 3 bedrooms and 3 baths, offers space and flexibility for the way you live today. Step into the main floor where bright living and dining areas set the stage for modern family life, with the option to open up to the outdoor eating area for easy movement through spaces. The thoughtfully placed home office and 2-piece bath make remote work seamless. Venture down to the lower level family room is ideal for media, play, or simple relaxation. Upstairs, generous bedrooms include a roomy master retreat. Outdoors, your resort starts in your own backyard: a beautiful inground pool, outdoor eating and lounging under the gazebo, and shuffleboard area create an entertainer’s paradise. The lot’s greenbelt rear adds privacy, and the interlocking brick driveway accommodating up to 2 cars plus attached garage answers all parking needs. With mature landscaping, and a location that brings shops, schools, transit, and highway access within easy reach, this home delivers both charm and practical comfort. Don’t miss your chance to own a rare find in Berrisfield. (id:8999)
31 Peel Street E
Jarvis, Ontario
Welcome to 31 Peel Street East in the heart of Jarvis. This recently updated Cape Cod–style two-storey sits on a spectacular 90 x 130 lot at the end of a quiet, family-friendly street. With 4 bedrooms and 1.5 bathrooms, this home offers space and charm in equal measure. The main floor showcases a beautifully renovated chef’s kitchen with quartz countertops, tile backsplash, newer stainless steel appliances, and ample cabinetry. A convenient main floor bedroom provides flexibility for guests, a home office, or multigenerational living. Upstairs, discover three good sized bedrooms including a spacious primary suite with private ensuite access, complemented by a nook that could be used as an office! complemented by a family bathroom. The finished basement expands your living space with an oversized rec room, ideal for movie nights or play space along with a Workshop and laundry area. An 8KW Generac generator installed in 2016 that provides back up to your main essentials. Outdoors, enjoy a fully fenced, oversized backyard that kids and pets will love. Located close to schools, downtown shops, and parks, with Hagersville and Simcoe just 10 minutes away and Hamilton an easy 40-minute commute. This one is move-in ready and waiting for its next chapter. (id:8999)
225 Benjamin Road Unit# 56
Waterloo, Ontario
Nestled in one of Waterloo’s most desirable communities, this resort-style community offers the perfect blend of peace and convenience. Surrounded by mature trees and nature trails, it provides a quiet, private setting just minutes from St. Jacobs Farmers’ Market, Conestoga Mall, the LRT (light rail transit system), Laurel Creek Conservation Area, and quick expressway access. Residents enjoy exclusive amenities including an outdoor pool, sauna, clubhouse, party room, library, and tennis/pickleball courts - plus worry-free lawn care and snow removal. This beautifully maintained 2+1 bedroom, 2.5 bath unit offers bright, open living spaces and tasteful updates throughout. The main level features a spacious Great Room with soaring ceilings; the loft above provides an elegant dining area overlooking the living space and private deck. The eat-in kitchen is filled with natural light from windows on two sides, and offers direct deck access - perfect for morning coffee. A lower-level bedroom is ideal for guests or a home office, while the skylit upper level hosts two generous bedroom suites, each with its own 4-piece bath. Don’t miss your opportunity to view this move-in-ready home today. (id:8999)
417 East 37th Street
Hamilton, Ontario
Excellent East Mountain Opportunity In Macassa Neighbourhood Welcome to this solid all-brick bungalow in Hamilton’s desirable Macassa neighbourhood. This beautifully finished 4-bedroom, 2-bath home offers versatility, quality upgrades, and an ideal layout for families or investors alike. Step inside to find modern finishes throughout, including engineered hardwood floors, pot lights, and two stunning white kitchens with quartz countertops and stainless steel appliances. Both levels are fully finished, each with its own kitchen and laundry, making this property perfect for multi-generational living, in-law accommodation, or rental potential. A convenient separate side entrance provides added flexibility. Situated on an oversized 50' x 150' lot, the backyard is fully fenced and ideal for entertaining, featuring a 17' x 13' deck with built-in bar, the perfect setting for family gatherings and summer BBQs. The private driveway accommodates 3+ vehicles, adding to the home’s practicality and curb appeal. Located in a family-friendly community, you’ll enjoy being close to parks, schools, shopping, and just blocks from Juravinski Hospital, with quick highway access for commuters. Don’t miss this fantastic opportunity! (id:8999)
940 Hutchinson Road
Lowbanks, Ontario
Down Hutchinson Road, you will find an exceptional 10-acre hobby farm just minutes from Lake Erie in the heart of Lowbanks. Offering over 10 acres; approximately 7.5 acres of workable land and 2.5 acres of forest with private trails, this fully updated country retreat blends comfort, flexibility, and opportunity. Only 8 minutes to Dunnville and 45 minutes to Hamilton or Niagara Falls, this property delivers rural tranquility without sacrificing convenience.The 2050 sq.ft. home has been extensively renovated since 2021 with new windows, 200-amp hydro service (+ 100-amp sub-panel), PEX plumbing, insulation, drywall, trim, and flooring. Modern upgrades include a 2021 boiler, 2023 siding, capping, eaves, soffits and fascia, plus majority of the roof re-shingled (25-year). The main floor features a bright family room with wood stove and sliding door walk-out, an open-concept kitchen with island and live-edge counters, and a primary bedroom with loft and laundry access.The upper level functions as a self-contained 2-bedroom in-law suite with separate entrance, galley kitchen, living room, updated 4-pc bath and laundry hookups ideal for multi-generational living, Airbnb income, or tenant rental potential. The two-tier basement includes dual entries, ample storage, utility area and a 34 x 21 workshop with pre-cast concrete ceiling perfect for hobbyists or home-based projects.Additional features: Rogers High-Speed Internet, two sump pumps, 3,000-gallon cistern plus drilled well, gas well on property (not tapped), fenced yard with play area, raised garden beds, fruit trees, perennial herbs, and a chicken coop. Enjoy Lowbanks living near Long Beach Conservation Area, Rock Point Provincial Park and the Grand River where fresh air meets modern comfort. Perfect for families, hobby farmers, or those ready to trade the city for space, nature and freedom. A rare combination of land, lifestyle and value ready to call home. (id:8999)
8 Tasker Street
St. Catharines, Ontario
This unique front & back two-unit property provides both character and opportunity. Once a church, the building has been thoughtfully converted into two charming one-bedroom apartments, each filled with distinctive architectural details that set it apart from standard rentals. The property features a private driveway along with a fully fenced private rear yard perfect for summer BBQ’s or simply to enjoy. You won’t want to miss the super unique detached flex space with a quaint open concept layout with a kitchenette, loft bed, toilet & shower providing a potential 3rd living space! Situated in the heart of this charming St. Catharines neighbourhood, residents enjoy easy access to local shops, farmers market, dining, parks, and transit—making it an attractive option for tenants seeking both charm and convenience. With its strong rental appeal and historic character, 8 Tasker St. is a standout addition to any investment portfolio. (id:8999)
88 Republic Avenue
Hamilton, Ontario
Welcome to 88 Republic Ave. on a generous sized corner lot and centrally located on Hamilton Mountain close to highway access, and amenities. This well maintained 2 storey family home is carpet free with 3 bedrooms, 3 bathrooms, double car garage, concrete driveway and fully fenced yard. Featuring a large eat- in kitchen with an abundance of cabinetry, stainless steel appliances and patio doors that lead to the rear patio that is perfect for entertaining. The main floor is an open concept layout with large foyer , garage inside entry, 2 pc bath, kitchen, cozy living room and a bonus separate dining room. The second level has 3 spacious bedrooms with the master having ensuite privileges. The basement level has a 3rd 3pc bathroom with walk-in shower and laundry. For additional living space the basement is unfinished waiting for your personal touch! **please note: a previously covered entrance from the garage to the basement offers the opportunity to be re-opened and allow private access. Ideal for potential in-law suite or rental occupancy. (id:8999)
12 Geddes Street
Grimsby, Ontario
Welcome to this bright and beautifully maintained home, perfectly situated in a quiet suburban area with stunning views of the escarpment. The main floor features a spacious living room filled with natural light, a functional kitchen, three comfortable bedrooms, and a 4pc bath, ideal for family living. Enjoy the convenience of inside access to the oversized single-car garage and the charm of a large lot surrounded by mature gardens. Step outside into your private backyard oasis, the perfect space for relaxing or entertaining. The separate entrance leads to a newly renovated lower level that’s bright, modern, and inviting. With large windows, two oversized bedrooms, a brand-new 3-piece bathroom, and a generous laundry/utility room, this level offers incredible flexibility and excellent in-law suite potential. Located close to amenities, schools, parks, and highway access, this home combines peaceful suburban living with convenience and comfort. A wonderful opportunity for families, or multi-generational living. (id:8999)
117 Bonaventure Drive Unit# 16
Hamilton, Ontario
Bright and spacious end-unit townhome located in the sought-after West Mountain area of Hamilton! This home offers 3+1 bedrooms and 1.5 bathrooms, BRAND NEW windows, along with a fully fenced, private backyard patio featuring an updated fence. Inside, enjoy flooring throughout, a generous living area, a convenient main floor 2-piece bathroom, and an eat-in kitchen with stainless steel appliances. Upstairs features three large bedrooms and a 4-piece bathroom with ample counter space. The finished basement offers a versatile recreation room or optional fourth bedroom, plus a laundry area ideal for hobbyists or extra storage. Complete with a two-car paved driveway, this home is perfectly situated near parks, schools, public transit, highway access, and all major amenities. (id:8999)
30 Terrace Avenue
Welland, Ontario
Charming 3-Level Backsplit – Perfect Family Home in a Quiet, Convenient Location! Welcome to this beautifully maintained 3-level backsplit offering a perfect blend of comfort, functionality, and outdoor enjoyment. Located in a quiet, family-friendly neighborhood with no rear neighbours, this home is ideal for families looking for privacy without sacrificing convenience. Step inside to discover a bright and spacious layout featuring 3 generously sized bedrooms and a full 4-piece bathroom. The original carport has been thoughtfully converted into a cozy family room with numerous windows and sliding door access to the backyard along with a gas fireplace, adding valuable living space perfect for entertaining or relaxing. The eat-in kitchen is a delight, complete with gas stove, tube lighting for natural brightness, and plenty of space for family meals. The fully finished basement offers even more room to grow, with a large rec room, home office, or guest space. Central vac rough-in adds future convenience. Freshly painted throughout, updated light fixtures and electrical switches. Outdoor living is a dream with this property! Enjoy a fully fenced large backyard, mature trees in the back, lots of wildlife, and a stunning above-ground pool with a spacious deck featuring built-in seating — professionally opened and closed every year. You'll also find a large shed and two additional storage sheds to keep everything organized. The triple-wide interlock driveway offers ample parking for multiple vehicles. All this is located close to parks, shopping, and public transit, making everyday life a breeze. Don’t miss your chance to own this lovingly cared for home in a peaceful setting with all the right features! Some photos are virtually staged. (id:8999)
65 Ellington Avenue
Stoney Creek, Ontario
Lovely one owner, 4-level backsplit home in elegant Stoney Creek neighbourhood. Pride of ownership is evident in this all brick home and with a little updating with your personal touch, this home could be a showcase! Close to all amenities. Roof and windows have been replaced. RSA (id:8999)
3084 Cascade Common
Oakville, Ontario
Inviting urban freehold townhome in the central hub of upper Oakville. Tucked back on the quiet bend of the crescent, this end-unit freehold townhome is incredible. The clever layout offers an impressive 1570 sf plus a lower level mechanical + storage with 2 beds + 2.5 baths. Spread out over 3 levels with a show-stopping roof top terrace with incredible views + rare private driveway. Upscale build with modern amenities and luxurious finishes throughout. A coveted end-unit with expansive glazing, lets in all-day sunlight + offers wrap around views. Beautiful flat stone pavers lead to the stately covered front entry. The ground level offers a large formal foyer with storage and interior garage access. The rare lower level offers ample storage + laundry area. The hub of the home is located on the second level – open concept + bright with chef’s kitchen with central island, connected great room for family gatherings + dedicated dining with double French doors opening to the second floor balcony with BBQ. The sleeping quarters are on the third level with primary bedroom with dressing room + second closet + luxurious ensuite. The second bedroom enjoys private balcony + main bathroom. The incredible rooftop terrace offers 398sf of outdoor space with both south + west facing escarpment views. This outstanding outdoor space provides easy outdoor lounging + dining complete with raised garden beds, hard-top gazebo, fire table + storage shed. An inviting aesthetic located in the amenity-rich neighbourhood of Joshua Meadows. Short walk to William Rose Park w/Tennis & Pickleball, Baseball, Splash Pad & More. Explore the many local parks + trails & the shops + restaurants in the uptown core. Plus easy access to public transit & Hwys. Ideal for right-sizers, a family or young professionals alike. (id:8999)
105 Pinnacle Drive Unit# 35
Kitchener, Ontario
This beautifully maintained END-UNIT TOWNHOUSE is ideally positioned for NATURAL LIGHT and PRIVACY. Surrounded by MATURE TREES and filled with LARGE, BRIGHT WINDOWS, this home offers a peaceful retreat with a warm, inviting atmosphere. Inside, you’ll find 3 very SPACIOUS BEDROOMS —including an OVER-SIZED PRIMARY SUITE —and 3 FULL BATHROOMS, providing plenty of room for the whole family. The FINISHED BASEMENT expands your living space, perfect for a home office, gym, entertainment area, or guest suite, complete with its own FULL and UPDATED bathroom for added convenience. The sun-filled, UPDATED KITCHEN is a highlight, featuring quartz countertops, solid HARDWOOD cabinets, and modern finishes—ideal for cooking, hosting, and everyday living. The CONDO FEE is one of the LOWEST you’ll find for a townhouse—you won’t see a cheaper one in the area. It also COVERS ALL LANDSCAPING around the house and snow removal, supported by excellent property management that keeps the community well cared for and worry-free. MOVE-IN READY, this home delivers comfort, convenience, and UNBEATABLE VALUE in a well-established neighbourhood. This unit has never been tenanted and has had only two owners, both of whom have kept all maintenance up to date. UPDATES INCLUDE: roof (2020), paint (2025), water heater tank (2020), water softener (owned), abundance of storage space, and more. Don’t miss this opportunity. (id:8999)
1255 Upper Gage Avenue Unit# 10
Hamilton, Ontario
STUNNING FULLY RENOVATED TURNKEY TOWNHOME in a highly convenient Hamilton Mountain location! This spacious unit has been UPGRADED TOP TO BOTTOM with NEW FLOORS, STAIRS, TRIM, DOORS, PAINT, MODERN KITCHEN, and LUXURY BATHS WITH ALL BRAND NEW APPLIANCES. Major updates include NEW DRYWALL, PLUMBING, ELECTRICAL, HEATING & A/C for worry-free living.Enjoy a BRAND NEW GARAGE DOOR, plus an impressive BACKYARD WITH GAZEBO & INTERLOCKING STONE perfect for entertaining. Every detail has been carefully redone for a fresh, contemporary feel. Ideally situated with EASY ACCESS TO THE LINC & HIGHWAYS, this home offers both comfort and convenience. Move in and enjoy worry-free living with modern updates throughout! (id:8999)
499 Oakvale Drive Unit# 6
Waterloo, Ontario
Welcome to 499 Oakvale Drive Unit #6, a spacious and well-maintained 3-bedroom, 3-bath end-unit townhouse in Waterloo’s sought-after Westvale neighbourhood. This 1,477 sq ft home offers a fully finished walkout basement, new carpeting on the second floor and lower level, and a large backyard ideal for family living. The sunlit main floor features wood laminate flooring, a bright living room with bay window and sliding doors to the upper deck, and a functional kitchen with warm-toned cabinetry, tile backsplash, and stainless appliances. Downstairs, enjoy additional living space with direct access to the backyard and ample room for recreation or a home office. Situated in a family-friendly community close to schools, trails, shopping, and transit. Whether you're a first-time buyer, investor, or looking for a move-in-ready home, this is it. (id:8999)
1384 Niels Avenue
Burlington, Ontario
Welcome to this charming 3-bedroom, 2-bathroom bungalow in Northwest Burlington. This home features a large 159-foot deep lot with an in-ground pool, perfect for relaxation and entertaining. Nestled on a quiet street in a mature, family-friendly neighborhood, this property is highly sought after for its Mountainside location. You'll be close to top schools, shopping, parks, nature trails, the Mountainside Rec Centre, and the Brant Power Shopping Centre. Just minutes from Burlington GO, it's ideal for commuters. Don't miss this fantastic opportunity. Schedule a viewing today! (id:8999)
655 Gayne Boulevard
Burlington, Ontario
Welcome to this beautifully updated, 5 bedroom, 4 bathroom, sprawling ranch home offering over 3700 sq ft of living space. Ideally situated on an expansive 96 x 124 ft, private, tree lined lot in a quiet, coveted south Aldershot neighbourhood. The quality finishings, functional layout, stunning grounds and desirable location make this a rare find. Step inside to the welcoming foyer which leads to the open concept living room and dinning room featuring hardwood floors, stone fireplace and picture windows. The kitchen feels like your own bistro complete with Wolf range, lots of counter space, plenty of storage with 2 large pantries, ample cupboards, dine-in area and a spectacular view of the backyard. A chef’s dream space to create. The spacious split floor plan is ideal for families. The primary suite with a private den, and a gorgeous updated spa bathroom, a second bedroom plus a powder room are at one end of the home. At the other end, three additional generous sized bedrooms and a newly updated 3 pc bathroom. The incredible backyard is where memories are made. Lounging around the in-ground pool, relaxing under the custom pergola, or entertaining family and friends, it’s like having a private 5 star resort. The lower level of the home offers so much space and versatility. A huge rec room with fireplace and custom bar, 3 pc bathroom, office, den, laundry, workout room and loads of storage including a cedar lined closet. There are three separate entrances to the lower level, the perfect set up for an in-law suite. Fully fenced yard. Double garage with inside entry. Located near Lake Ontario, walking and biking trails, parks, schools and downtown Burlington’s shops and restaurants. Commuting is easy with quick access to the GO train and major highways. 655 Gayne offers an abundance of space and an idyllic lifestyle. All you need to do is unpack and enjoy. Full list of the features and updates available upon request. (id:8999)
43 Boulder Crescent
Guelph, Ontario
Located on a quiet crescent with a walkout basement overlooking greenspace! This home will suit many buyers' needs - stamped concrete entranceway leading inside to the main level with living room/dining room featuring hardwood flooring, kitchen was updated with new cabinet doors and countertops in 2019, and has a dinette that leads to the large deck overlooking the walking trails and beautiful tree line. There is also a 2-piece on this level and direct access to the garage. Upstairs has three bedrooms and a 4-piece bath. The basement is finished with a large family room and a perfect area for a fourth bedroom should you desire. This level walks out to the private backyard, and could easily be used as a separate entrance. The location is perfect for growing families, commuters, or parents of UofG students, as it's completely surrounded by great amenities and has easy access to Highway 6. Roof 2015, water heater 2022, water softener 2022, basement 2022, deck 2020. Flexible closing available. (id:8999)
40 Alderson Drive
Cambridge, Ontario
Welcome to this impeccably maintained 3+1 bedroom, 4-bathroom home offering approximately 2,800 square feet of finished living space, ideally positioned on a premium 52-foot corner lot in the highly sought-after Hespeler neighborhood of Cambridge. Start your mornings on the charming front porch—an ideal spot to relax with a cup of coffee. Inside, the spacious open-concept layout is thoughtfully designed for modern family living. The main floor features vaulted ceilings in the family and dining areas, an elegant electric fireplace for added warmth, and a separate living room perfect for entertaining. The expansive eat-in kitchen is equipped with quartz countertops, a stylish backsplash, and stainless-steel appliances. A powder room and convenient main floor laundry complete the level. Durable laminate flooring flows seamlessly throughout the main and upper floors, creating a clean and contemporary aesthetic. Upstairs, the primary bedroom offers a generous walk-in closet and a private ensuite, while two additional bedrooms share a full bathroom—ideal for a growing family. The fully finished basement adds significant living space with an additional bedroom, full bathroom, spacious recreation room, and a second kitchen, making it perfect for an in law suite or extended family use. This home has seen numerous recent upgrades between 2021 and 2024, enhancing both style and functionality. These include a new garage door (2021), updated laminate flooring(2022), stainless-steel appliances(2022), quartz countertops(2022), custom blinds and curtains(2022), a new dryer(2024), as well as a concrete walkway leading to the backyard, a concrete patio(2022), and a beautiful gazebo—perfect for outdoor entertaining. Conveniently located close to schools, parks, shopping, Highway 401 and Highway 24, this move-in-ready property offers the perfect blend of comfort, convenience, and contemporary living. Don’t miss out on this exceptional opportunity—book your private showing today! (id:8999)
32 Chambers Drive
Ancaster, Ontario
Welcome to 32 Chambers Drive, a stunning 3+1 Bed, 4 Bath home located in the beautiful Meadowlands. Perfect home for multi generational families, full in law suite with huge windows and your very own separate entrance. Walking through the front doors you are welcomed by a grand foyer with soaring ceilings, an open concept kitchen/living room. The kitchen is a chef/entertainer's dream with granite counter tops, back splash, pantry, stainless steel appliances, and plenty of storage. The main living room boasts floor to ceiling windows that fill the space with natural sunlight, a gas fireplace and amazing view of the mature Colorado/Blue Spruce trees that line the backyard property. Sliding glass doors lead you out to your back cedar deck, a perfect place to enjoy your morning coffee, and on those bright sunny days the electrical awning can provide shade. The second floor offers 3 spacious bedrooms. A large primary room with beautiful windows, high ceilings, built-in storage, and a full ensuite complete with soaker tub, double vanities and shower. Another 4 piece bathroom and the convenience of laundry also on the upper floor. The lower level includes a full in-law suite, bedroom, 4 piece bathroom, laundry, full kitchen, and bonus room that can be used as a home office or gym. Professionally installed concrete in the front and back exterior, sprinkler system, garage access and side entry into kitchen. Conveniently located to shopping, schools, parks, hospitals, walking trails, transit and major highways. This home is sure to impress!! (id:8999)
1945 Abingdon Road
West Lincoln, Ontario
Welcome to a once-in-a-lifetime 40-acre ranch in beautiful West Lincoln, where craftsmanship, comfort, and countryside living come together in perfect harmony. Designed and built by the owner-builder, this sprawling custom bungalow offers the space, quality, and character you’ve been searching for. Step inside to a grand, open-concept main living area featuring a sun-filled great room with wood-beam ceilings, a natural wood fireplace, and seamless flow between the kitchen, dining, and family spaces, perfect for gathering and entertaining. The smart split-bedroom layout places the private primary retreat with ensuite bath and walk-in closet on one side of the home, while the remaining bedrooms rest on the opposite wing for quiet family comfort. The lower level is fully finished with a complete in-law suite and a separate entrance, ideal for multi-generational families or added income potential. Outside, enjoy a country lifestyle with two impressive barns/workshops, an in-ground pool with cabana, a double-car garage, and abundant open land ready for your business, hobby farm, or simply the joy of wide-open space. Featuring drilled wells, septic, cistern, and hardwood floors throughout, this property blends functionality and beauty at every turn. Only 25–30 minutes from Hamilton, yet a world away from the city bustle. Seeing truly is believing, this remarkable ranch must be experienced in person to appreciate its scope, serenity, and possibilities. (id:8999)
25 Wellington Street S Unit# 2906
Kitchener, Ontario
Brand new from VanMar Developments! Spacious Corner 1 bed Suite at DUO Tower C, Station Park. 572 sf interior + private balcony. Open living/dining with modern kitchen featuring quartz counters & stainless steel appliances appliances. In-suite laundry. Primary bedroom on corner of building with maximum natural light from 2 directions. In-suite laundry. Enjoy Station Parks unmatched amenities: Peloton studio, bowling, aqua spa & hot tub, SkyDeck gym & yoga deck & more. Steps to transit, Google & Innovation District. (id:8999)
20 Anna Capri Drive Unit# 2
Hamilton, Ontario
Welcome to 20 Anna Capri, Unit 2 – a beautifully renovated townhome in the prime Templemead neighbourhood on the Hamilton Mountain! This bright and modern home will feature a stunning new kitchen with quartz countertops and stainless-steel appliances, a separate dining room, spacious living room, and a convenient main-floor powder room, all finished with wide-plank vinyl flooring. Upstairs offers three generous bedrooms and a 4-piece bath. The unfinished basement provides garage access and plenty of storage or future potential. Steps to all amenities, transit, schools, and parks. *Listing photos are of Model Home (id:8999)
245700 Sideroad 22
Meaford, Ontario
Located just outside the sought-after town of Meaford, this custom-built modern home sits on 29 acres - 20 of which are thriving apple orchards. Tucked away on a quiet paved road, the property is framed by mature trees and a long, winding laneway, offering the perfect balance of privacy, serenity, and proximity to Georgian Bay's waterfront charm. Inside, the spacious design features 2+4 bedrooms and 2+1 bathrooms, with natural light streaming through every room. The second level includes a versatile playroom - ideal as a children's space or a second living area. A generous mudroom enhances everyday functionality, while the open, airy layout makes the home instantly welcoming. While some parts of the home remains unfinished, the groundwork is complete. The final touches are yours to decide - from siding and flooring, to trim and some bathroom finishes. The rare opportunity to customize a modern home without starting from scratch. A chance to create your dream retreat on a beautiful orchard estate, set in one of Grey County's most desirable locations. (id:8999)

