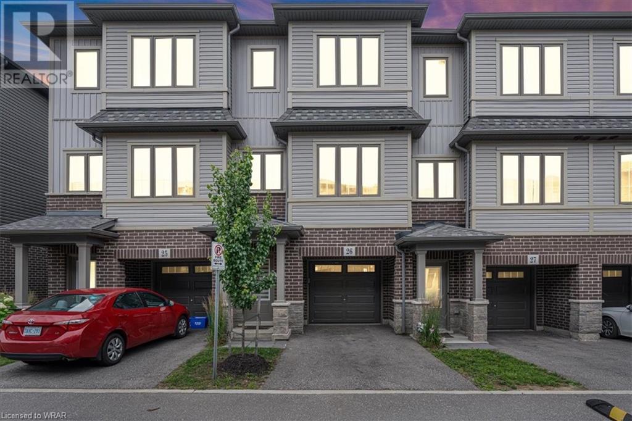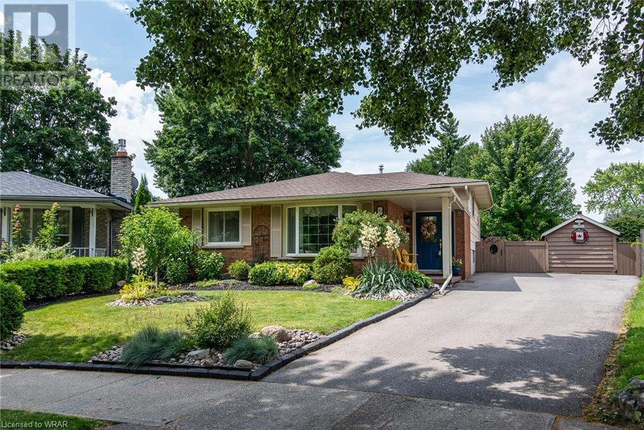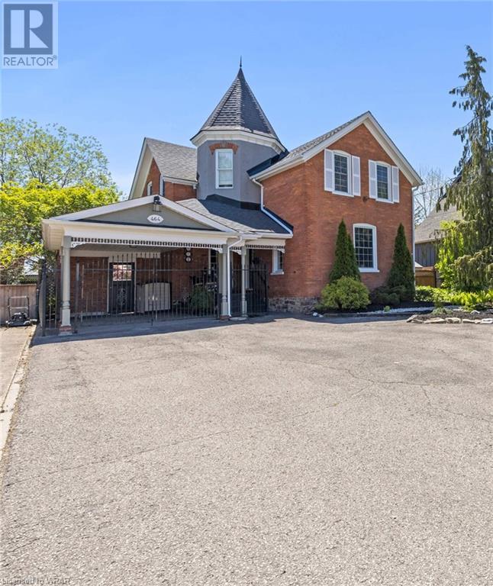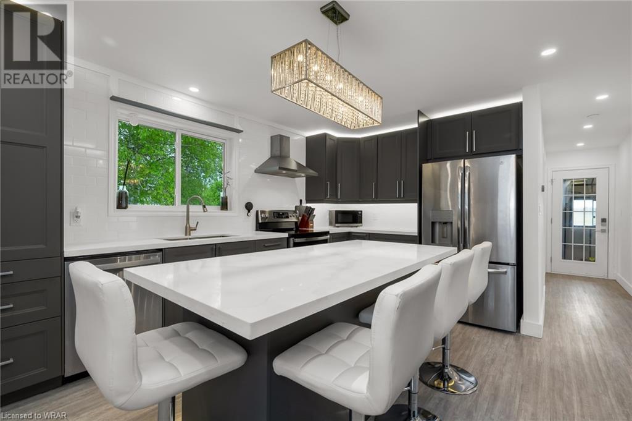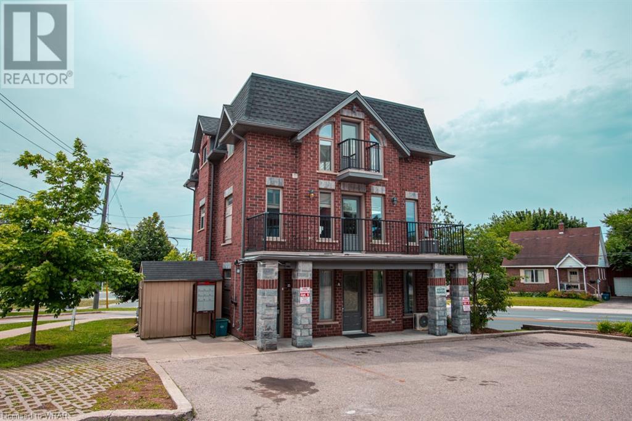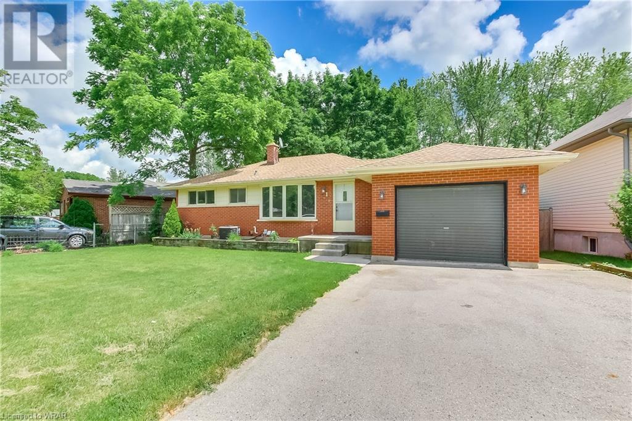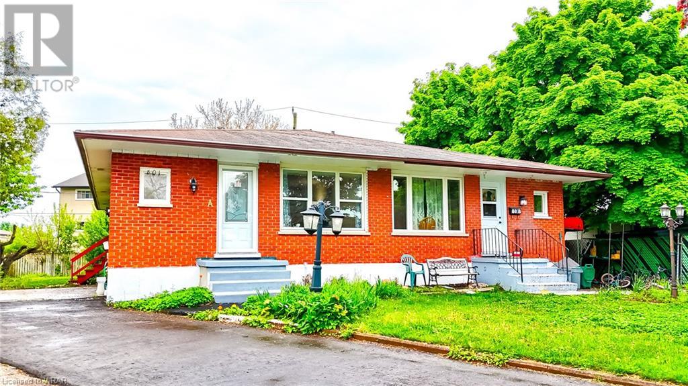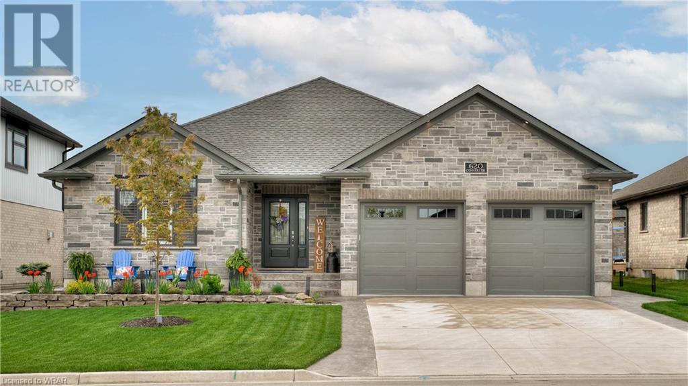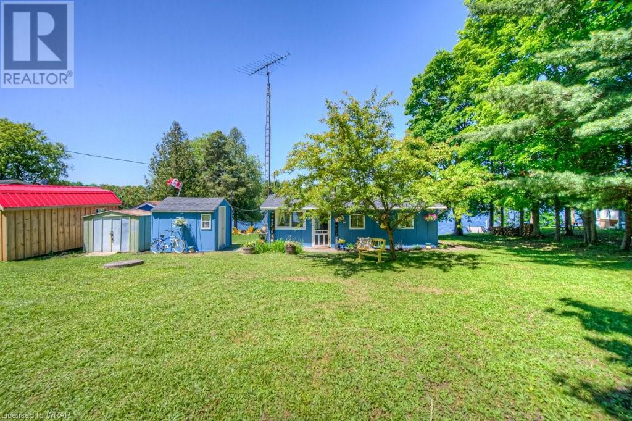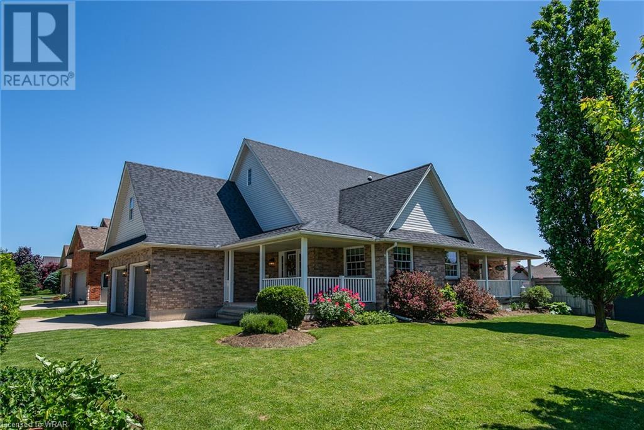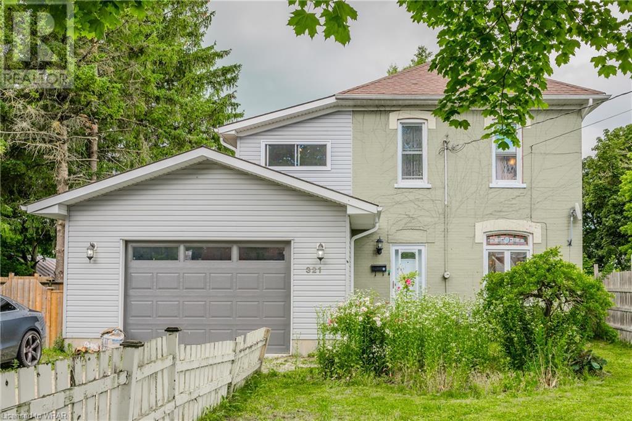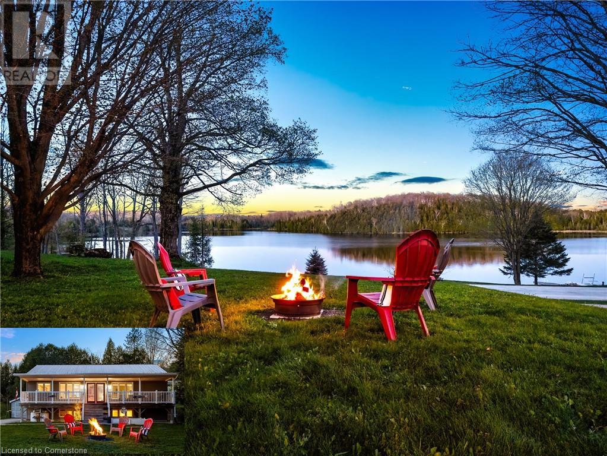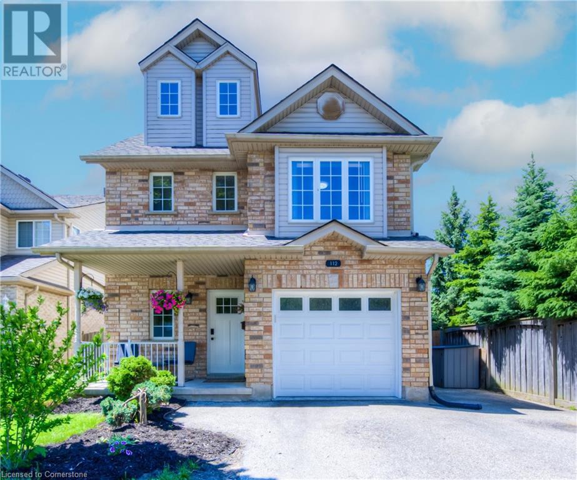166 Harvard Road
Waterloo, Ontario
Welcome to this exceptional property located in one of the most sought after neighbourhoods in Waterloo, where convenience and comfort meet. This home is situated, minutes away from the University of Waterloo, Wilfrid Laurier University, and Conestoga College, making it an ideal investment opportunity for students and families alike. As you step inside, the main floor boasts a living space that's flooded with natural light from a big bay window, creating a welcoming ambiance for you and your family. The cozy living room and dining area are perfect for entertaining guests or enjoying family dinners. One of the standout features of this property is the backyard oasis. Step outside and discover your private retreat, complete with a large, heated, and sparkling, in ground pool. Whether you want to take a refreshing swim on a hot summer day or simply relax by the poolside, this backyard offers endless opportunities for outdoor enjoyment and relaxation. For families with young children, the proximity to elementary schools is a significant advantage. Your kids can walk or bike to school, making the morning routine a breeze. For commuters, this property is conveniently located near major highways, making it easy to access surrounding cities. With highway work under way for express and collector’s lane, it will take you less than an hour to get to Toronto, or even Mississauga. This property offers an incredible blend of location, convenience, and with a little work, income potential. Don't miss out on the chance to own a piece of real estate that's not only a family haven but also a smart investment! Your dream home awaits! **Updates: Pool filter replaced in 2022. Insulation re-done in 2023. Concrete floor in enclosed carport done 2023. Water Softener replaced a few months ago. Ducts cleaned in 2023. Control board on pool heater replaced summer of 2023. (id:8999)
4 Bedroom
2 Bathroom
1854 sqft
162 Alma Street N
Guelph, Ontario
This spacious and well maintained bungalow with a legal accessory apartment (recognized by City of Guelph) is a great opportunity! Currently vacant, this home is ready for immediate possession, and will allow a new owner to live in one unit and choose their own tenants for the other, something discerning investors will appreciate. The upper level features three generously sized bedrooms, providing ample space for family or tenants. The lower level comprises two additional bedrooms, ensuring plenty of room for extended family or rental opportunities -plus this level has a cozy den perfect for a home office or study area. Both levels are equipped with their own laundry facilities, enhancing the practicality of this property. Great location, approximately 5 km to University of Guelph. Hurry in to view! (id:8999)
5 Bedroom
2 Bathroom
2366 sqft
14 Market Street
Kitchener, Ontario
Discover a charming bungalow that offers the tranquility of country living right in the city. Lot size is 66 frontage by 132 deep !! This home boasts a double driveway and a spacious 500 sq ft heated garage or shop. The large fenced yard is perfect for relaxation and entertainment, featuring a hot tub, above-ground pool, covered rear deck, ornamental pond, and storage sheds. Inside, you'll find 3 bedrooms plus a den, 1.5 baths, and a primary bedroom with a generous walk-in closet. Over the years, the home has seen extensive updates, ensuring modern comfort and style. The roof shingles were replaced in 2014, and in 2018, the entire house received new subflooring, kitchen and bath windows, and a beautifully renovated kitchen. The front door and primary bedroom door were updated the same year. The main bath was renovated in 2018, followed by the powder room in 2020. The laundry/utility room was refreshed in 2020, and a stylish bar island was added the same year. Flooring throughout the home was updated in 2019, and new ductwork was installed in 2018. The front vestibule, pantry closets, and drywall saw improvements in both 2018 and 2020. The exterior was not neglected, with a new shed and updated fence and gates added in 2020. The house siding, eaves, soffits, and fascia were all updated in 2019. Inside, interior doors and trim were refreshed in 2018 and 2020, and a new main shutoff was installed in 2020. The fireplace received a stunning new stone and mantel in 2020, while the front of the house was updated in 2019. The backyard features a delightful pond, patio, and firepit, added in 2017.This bungalow is the perfect blend of rustic charm and modern convenience, offering a unique living experience that brings the best of both worlds together. No stairs , No need to worry about basement flooding or cluttering up a basement . (id:8999)
3 Bedroom
2 Bathroom
1555 sqft
124 Compass Trail Unit# 26
Cambridge, Ontario
Welcome to this modern style beautiful 3 bedroom plus Den with lots of upgrades and ready to move-in town. This property offers a great value to your family! Main floor offers a Den which can be utilized as home office or entertainment room with access to beautiful green backyard. 2nd floor is complete open concept style from the Kitchen that includes an eat-in area, hard countertops, lots of cabinets, beautiful island, upgraded SS appliances, large living room and powder room. 3rd floor offers Primary bedroom with upgraded En-suite and walk-in closest along with 2 other decent sized bedrooms. Beautiful exterior makes it look more attractive. Amenities, highways and schools are closed by. Do not miss it!! (id:8999)
3 Bedroom
3 Bathroom
1500 sqft
280 Victoria Avenue S
Listowel, Ontario
Welcome to this exquisite 6 bedroom bungalow, a modernly built home just two years old. Offering unparalleled functionality and open concept design, with remarkable features. As you walk into the home you are welcomed by a spacious and airy foyer flowing into the living room, kitchen and dining area. Perfect for entertaining guest or enjoying family gatherings. This home boasts six generously sized bedrooms, (4) on the main level and (2) in the basement, three full bathrooms, providing ample space for a growing family or accommodating guest. The kitchen has ample cupboard space for storage, and features sleek countertops. From large closets in the bedrooms, to spacious cupboards, pantry, and with a sizeable storage room in the basement, this home offers plenty of storage solutions to keep your living space organized and clutter free. The massive recreation room is perfect for family gatherings, entertainment, or creating a tailored space for all of your needs. This home offers proximity to schools, parks, shopping centres and recreational facilities. Schedule a showing today to experience this remarkable residence first hard! (id:8999)
6 Bedroom
3 Bathroom
2881 sqft
931 Glasgow Street Unit# 11a
Kitchener, Ontario
Immaculate one bedroom end unit. Many upgrades including quartz counters in kitchen, under mount sink and under cabinet lighting. Upgraded flooring. Desired floor plan with foyer at entrance. Located at back of complex. One parking space directly in front. Larger windows installed because end unit. Extra storage located in master bedroom. Close to boardwalk, convenient shopping and both Universities. Appliances all included. Come Quick (id:8999)
1 Bedroom
1 Bathroom
796 sqft
55 Queensdale Crescent
Guelph, Ontario
Welcome home to Queensdale Crescent! Set on a quiet street conveniently in the west end of Guelph, this sunny 2 storey home offers 4 bedrooms and 2 bathrooms with ceramic & hardwood flooring throughout the main level. Beautiful curb appeal and a welcoming front porch invite you into the home, with the foyer opening into a bright and spacious living room. This flows into a separate dining room with sliding glass doors out to a large deck (2019) stepping into a private fenced yard. The generous kitchen features refreshed cabinetry (2020), a stainless steel fridge (2020) and a large picture window overlooking the deck and yard. Function meets style in the mudroom addition (2014) featuring a built in bench and white cabinetry, inside entry to the garage and access to the backyard deck. A 2 pc bathroom and bonus pantry closet complete this main level. The second level hosts a bright primary bedroom along with 3 additional bedrooms, generous closet space and a 4 piece main bathroom. The lower level offers a finished recreation room, with space for a sitting / games area and bonus flex space to use how you see fit. This lower level also hosts a laundry room, tons of storage and future potential. Set in a friendly neighbourhood close to great schools, shopping and much more this is one you don't want to miss. (id:8999)
4 Bedroom
2 Bathroom
2194 sqft
24 Tami Court
Kitchener, Ontario
Welcome to this spacious and well-appointed bungalow boasting 3+1 bedrooms and 3 bathroom. Situated on a court in a tranquil neighbourhood, this home offers a superb layout with ample space for all your needs. Upon entering, you are greeted by a fully finished basement with a walkout, presenting excellent potential for an in-law suite or conversion to a duplex, providing versatility and additional living space. A standout feature is the 12' x 18' partially insulated workshop, equipped with 220/240 power, ideal for hobbyists or as a functional workspace. The home is upgraded with a 200 amp electrical panel, a rare air exchanger ensuring excellent indoor air quality, and even includes a sauna and hot tub for ultimate relaxation. The backyard is a haven with meticulous landscaping, offering a serene retreat perfect for outdoor gatherings or quiet moments of relaxation. Inside, the large kitchen and dining area provide ample space for culinary adventures and family meals, complemented by a spacious living room and a cozy family room (currently used as a dining area), ideal for entertaining or quiet evenings. The large rec room offers plenty of room for recreation or hobbies, ensuring there's space for everyone to enjoy. With a double car garage and a generously sized driveway, only one-year-old, accommodating up to 6 cars, parking is never an issue. This bungalow is not just a home; it's a lifestyle upgrade. Don't miss the opportunity to make it yours and experience the comfort and convenience it offers firsthand! (id:8999)
4 Bedroom
3 Bathroom
3486 sqft
1155 Meadowvale Drive
London, Ontario
Your search STOPS here! Discover 1155 Meadowvale Drive, nestled in a welcoming community in South-West London's Byron area. This home boasts an array of amenities within easy reach. Begin with a double car garage, a stamped concrete double driveway, and a covered front patio that enhance its curb appeal. As you step inside, you'll be captivated by the open design and style that create a soothing ambiance throughout the home. The cozy living room, featuring bright windows and hardwood flooring, offers a warm and inviting welcome. Continuing down the hall, you'll find a spacious kitchen equipped with modern appliances (installed in 2019), ample counter space, a pantry, a main floor powder room, a stylish dining room, and a breakfast bar. Ascending to the second floor, you'll discover three generously sized bedrooms. The master bedroom includes a walk-in closet and an en suite bathroom with a jacuzzi tub. The main landing area large enough to accommodate a home office. A second set of stairs leads to the family loft, providing additional versatile space suitable for entertainment, an office, a playroom, or a gym—whatever suits your needs. Descending to the basement, you'll find two more large bedrooms, a three-piece bathroom, and a comfortable family room ideal for movie nights and more. Step outside to the two-tier deck, offering an unobstructed view and a beautifully landscaped yard, perfect for summer relaxation. The metal stone-coated roof (installed in 2019) ensures long-lasting security for years to come. Book your viewing to fall in love with this home in person. You will not regret it. (id:8999)
5 Bedroom
4 Bathroom
3496.43 sqft
199 Saginaw Parkway Unit# 22
Cambridge, Ontario
Welcome Home to unit 22 199 Saginaw Pkwy Cambridge. This bright and updated unit is located close to shopping, quick access to the 401, bus routes and much more. The main floor features a large living room with new gas fireplace and hardwood flooring. There are sliders off the living room that lead to the deck where you can relax and bbq (dedicated gas line connected directly to the house, ensuring uninterrupted grilling convenience!). The main floor also has a separate dining room and a large eat in kitchen with granite counters, breakfast bar and ample cupboard space. The upper level features 2 great sized bedrooms including a large primary suite with dual closets and an updated ensuite bath that is awesome! There is also another 4 pc bath with granite counter tops for the other bedroom to use. Wait... there's more! The walkout basement is flooded with light and has a big recroom, 2 pc bath and great laundry room. This level is on ground and has garage access. The pool and club house are a bonus! Roof, windows, siding.. all done! No special assessments! Closing is flexible. Don't miss this gem! (id:8999)
2 Bedroom
4 Bathroom
2892.76 sqft
62 Ridgeview Drive
Drayton, Ontario
This Executive bungalow welcomes you home with an expansive covered front porch and double car garage. Step through the front door into to a beautiful open concept main floor. Large picture windows and vaulted ceilings gives the living space a bright and welcoming feel! The dining space has large sliding glass doors to the sizeable, raised deck, providing an extension to your living space, perfect for entertaining family and friends. Enjoy the luxury of a main floor mudroom / laundry with garage entrance. The main floor continues to offer, three bedrooms and two full bathrooms! This unique floor plan has a separate suite for the primary bedroom complete with walk in closet and 4-piece ensuite including a soaker tub. You will find a separate wing with two additional bedrooms and a full bathroom. Follow the modern open staircase to the finished basement. The spacious rec room features wall to wall built-in cabinetry, perfect for movie nights at one end and a home gym at the other end. You will find plenty of room for games, toys and ping pong in the area in-between. The large glass sliding doors and windows offer almost as much natural light as the main floor. Walkout from the basement to a great interlocking brick patio with a hot tub! Plus, the basement features an additional bedroom, a full 3-piece bathroom, a craft room, and a cold cellar. Don’t forget about the oversized 33ft x 24ft double car garage with workshop area and access directly to the basement! Don’t miss out on an opportunity own your forever home! Located in the quaint town of Drayton offering everything you need only 20 minutes from Elmira and 40 minutes from the city amenities in Guelph and Waterloo! (id:8999)
4 Bedroom
3 Bathroom
3027 sqft
222 Jacob Street E
Tavistock, Ontario
MOVE IN READY!!!!! Apparently, this 2209 sq ft average two-storey home is NOT average as it is Sunlight Homes' most popular model. This 4-bedroom Oxford model with 9 ceilings is located in the beautiful and quaint town of Tavistock. 5 appliances and central air are included. You can enjoy country living but have the convenience of being just 22 minutes from Sunrise Plaza in Kitchener and Waterloo's Boardwalk. Enter into elegance through your foyer’s double doors and right away you will feel the spaciousness and notice the beautifully upgraded laminate flooring through the main level where you will find a mudroom that gives you comfortable everyday use from the garage, a 2-piece bathroom, and a great open concept main area with a gorgeous modern eat-in kitchen with quartz countertops and backsplash, 45-1/2” upper cabinets and a plus a super-sized walk-in pantry. Tons of space to set up your living room and even your formal dining table. When walking up the stairs you can see the gorgeous railings giving the home so much character and elegance. On the second level, there is a primary bedroom completed with a 5-piece luxury ensuite and a walk-in closet. There are three more large bedrooms, and a 4-piece bathroom to accommodate the rest of the family. Not to mention the spacious laundry room. The basement is a wonderful open canvas with a bathroom rough-in for the future when you are ready to finish it. This home is set on a very low-volume traffic road. (id:8999)
4 Bedroom
3 Bathroom
2205 sqft
39 Jay Court
Kitchener, Ontario
Welcome to your new home at 39 Jay Ct, Kitchener, a charming and recently listed house perfect for those starting their homeownership journey. This delightful property boasts three bedrooms and two bathrooms, ensuring all members of the house a place of their own. The house is conveniently positioned near St. Mary's High School and the bustling hubs of Block Line Station and Food Basics supermarket, each just a short trip away. The ease of transportation and nearby amenities make this home ideal for active, on-the-go individuals or growing families. You'll appreciate the generous lot size and huge beautifully landscaped outdoor space this house offers with its pie shaped lot (completely fenced in). Whether you're thinking of tending gardens or just need the extra room for kids and pets to play, this property has you covered. Two sheds to boot. Surrounded by the serene settings of Peter Hallman Ball Park, you're never far from a peaceful stroll or a brisk jog in the park. This home blends the quietness of suburbia with the convenience of city living. Newer roof in 2023. Master electrician certified in June of 2024.Majority of windows updated. Included are the Blinds, Water softener, Fridge, Stove, Washer and Dryer. With essential features for comfort and located in a thriving community, 39 Jay Ct is the perfect starting point for anyone looking to plant roots and grow. Don't miss out on this opportunity. (id:8999)
3 Bedroom
2 Bathroom
1666 sqft
20 Stamford Street
Woolwich, Ontario
Desirable Riverland, this is a community you will want to come home too. Lucky for you this 3 bedroom 3 bathroom home is ready for you now. The welcoming entrance opens to a house filled with many of the luxuries you deserve. While the main floor offers an open concert design at the rear of the home, there is also a bonus family room or dining room in the front of the home. In the living room you will appreciate the warmth of the gas fireplace and the convenience of the walkout to the large deck. On the second level, this is where you will feel spoiled. The master bedroom is oversized and features both a walk-in closet and an ensuite that has been renovated with modern features in 2023. 2nd floor laundry for your convenience. The basement is ready for your personal touches as it offers a cold room and a rough in for a 4th bathroom. Do not miss your chance to own this empire built home. Kitchen renovation completed in 2020. Flooring in dining room 2022. Enjoy this fully fenced yard with deck and hot tub for your enjoyment. (id:8999)
3 Bedroom
3 Bathroom
1848 sqft
177 Stiefelmeyer Crescent
Baden, Ontario
Welcome to 177 Stiefelmeyer Crescent in the beautiful township of Baden. This spacious 0.335 acre pie shaped lot is located in a mature neighbourhood-conveniently close to nearby towns, New Hamburg and St. Jacobs. Be impressed by the stunning curb appeal- sit on the front veranda with your morning coffee surrounded by perennial gardens. The open concept main level offers the kitchen, dining and living room- perfect while entertaining family and friends. This home is truly a dream with all that you need located on the main floor- find a laundry room with access to the garage as well as a three-piece bathroom with a jetted tub making relaxing in your very own spa something you can look forward to. The spacious primary bedroom features a walk-in closet, a private three-piece ensuite with a walk-out to a patio. A generous secondary bedroom can also be found on the main floor. The unfinished lower level boasts that same square footage as the main level allowing you to create a recreation room for additional living space, a third bedroom and a bathroom with existing rough-in. The expansive rear yard is the ultimate gardener's delight- no rear neighbours and spacious for vegetable gardens, privacy trees and shrubs or simply adding a pool, the possibilities are endless. Notable features include: furnace 2022, roof 2022, hot water heater owned 2017, water softener owned 2017. (id:8999)
2 Bedroom
2 Bathroom
1391 sqft
3984 Hamilton Road
Dorchester, Ontario
Live life on the water! This historic home boasts a charming charisma along the serene Thames River, set on over half an acre with a private pathway leading to its tranquil shores. Step through the welcoming covered porch into this two-story abode, where the main floor welcomes you with its original character intact: think stained glass accents, tall baseboards, trim details, and lofty 10-foot ceilings! This homes generously sized rooms seamlessly connect, flowing from the foyer to the family room, dining area, 2 piece bathroom, and the inviting eat-in kitchen. Tucked away lies a delightful four-season sunroom, offering a picturesque view of the backyard deck and lush surroundings—ideal for a productive workspace or simply a place to sit and enjoy the sunset. Upstairs, discover three inviting bedrooms and a spacious four-piece bathroom featuring a luxurious jacuzzi tub and convenient laundry. Outside, the sprawling rear yard plays host to two additional sheds, including a sizeable workshop for your projects and storage needs. Recent updates, including wiring and insulation in 2018, alongside newer windows, shingles, ensure modern comfort while preserving the home's timeless allure. This property is zoned for Office/ Residential (OR) with various opportunities. Don’t miss your chance to embrace the serenity of riverside living and get away from the hustle and bustle of city life! (id:8999)
3 Bedroom
2 Bathroom
2474 sqft
21 Henry Street
Tavistock, Ontario
Charming 2 bedroom, 1 1/2 bath bungalow on a quiet street with single garage, steel roof, and updated vinyl windows throughout. The yard is landscaped and has a pavestone patio and is fully fenced. There is access to the garage from 2 man doors. The home is tastefully decorated and is warm and inviting. The eat in kitchen is oak and has wainscotting and vinyl flooring. The front living room has a large bay window, gas fireplace and vinyl plank floors. Both bedrooms are spacious. The 2nd bedroom has a walk-out through sliders to the rear yard. There is a full 4 pc bath with tub/shower with surround on the main level. The basement is mostly unspoiled. It has potential for a spacious rec room and further finishing. There is currently a newly finished 2-pc bath and a laundry room with laundry sink. This home has a gas forced air furnace. This is a great starter home or would be perfect for retirees and those looking to downsize. Don’t miss this opportunity. Located within minutes of Stratford and is within an easy commute to KW, the 401 and within 20 min of Woodstock. Call your Realtor today to book a showing. By appointment only. (id:8999)
2 Bedroom
2 Bathroom
988.06 sqft
464 Scott Street
St. Catharines, Ontario
Nestled in the desired north end of St. Catharines, this absolutely stunning century farmhouse exudes charm, character, and modern luxury. Boasting 3 bedrooms and 2 bathrooms, this home offers a perfect blend of historic elegance and contemporary convenience. As you step inside, you'll be captivated by the original trim, hardware floors, and crown moulding that adorn the home, preserving its rich heritage. The main floor features 9.5ft ceilings creating an expansive and airy atmosphere. Updates throughout including a modern kitchen and bathrooms, ensure comfort for today's lifestyle. Entertain with ease in the rear yard oasis retreat, complete with a hot tub, fire pit, and a stocked pond, providing the perfect backdrop for outdoor gatherings and relaxation. Inside, double-hung windows flood the home with natural light, highlighting the original crown moulding and medallions. Enjoy the warmth of two fireplaces—an inviting gas fireplace in the sunken family room and an electric fireplace in the living room. Additional features include stainless steel appliances, granite counters in the kitchen and bathrooms, and a 50-year roof installed approximately 7-8 years ago—it is transferrable to new owners. The larger driveway fits approximately 5 to 6 cars, and the home boasts original doors and door knobs, adding to its timeless appeal. Upstairs, the bathroom features a free-standing soaker tub and heated floors. The dry basement with great-sized closets provides ample storage space. Situated in a quiet neighbourhood, yet close to schools, parks, walking and bike trails, Lake Ontario, and the canal, this home offers the best of both worlds. (id:8999)
3 Bedroom
2 Bathroom
2060 sqft
1143 Pelham Road
St. Catharines, Ontario
Nestled in the heart of a wine country and boasting breathtaking sunset views, this newly renovated bungalow offers the epitome of modern comfort and convenience. With 3 bedrooms, 2 bathrooms, and a host of contemporary features, this beautiful family home is the ideal blend of style and functionality. Step into luxury with smart technology integration, sleek quartz countertops, and a suite of newer 2020 fixtures including windows, doors, and appliances. Every detail is carefully crafted to elevate your living experience. Enjoy ample space for relaxation and entertainment with a fully finished basement, offering versatility and additional living areas for your family's needs. Experience peace of mind with a comprehensive 2020 upgrade, featuring a 200 amp service, updated wiring, plumbing, furnace, water heater, and ductwork. Efficiency and comfort are assured for years to come. Take advantage of stunning sunset views from your own backyard, providing the perfect backdrop for unforgettable moments with loved ones. Situated close to amenities, including the St. Catharines General Hospital, Brock University, and the renowned wineries and hiking trails of Niagara, this property offers both convenience and access to the best the region has to offer. Don't miss the opportunity to make this meticulously renovated bungalow your forever home. With its blend of modern luxury, thoughtful upgrades, and convenient location, it's the perfect setting for creating lasting memories with your family. Schedule a viewing today and discover the unmatched beauty and comfort that awaits you in this stunning property. (id:8999)
3 Bedroom
2 Bathroom
2133 sqft
778 Laurelwood Drive Unit# 501
Waterloo, Ontario
Reflections at Laurelwood ! Near the Laurel Creek Conservation, trails and Universities. You’ll love the expanse of windows in this gorgeous sunlit 1129 Square foot 2 bedroom , 2 bath, bright corner unit. Rare opportunity with 2 owned parking spots , 1 underground and 1 surface spot. Located on the 5th floor of a modern 6 year old building with amenities including lounge, library, media/theater room, party/meeting room, bike storage and BBQ area. Features a huge primary suite with its own private ensuite, beautiful kitchen with island and breakfast bar, insuite laundry, large balcony with great views, a locker room , 5 appliances and more. (id:8999)
2 Bedroom
2 Bathroom
1129 sqft
110 Fergus Avenue Unit# 416
Kitchener, Ontario
The Hush Collection homes are located in the centre of Kitchener; tucked away in an established, calm, and beautifully neighbourhood. Nestled minutes from the urban conveniences of shopping, dining, and entertainment. It's less than 10 minutes away from Fairview mall, Costco, Chicopee ski area, St. Mary's hospital, highway access and countless other amenities. This one bedroom, on bath condo includes in suite laundry. Amenities include an outdoor bbq in the courtyard, a stylish event space available for private events, and ample visitor parking! (id:8999)
1 Bedroom
1 Bathroom
592.48 sqft
18 Anita Drive
St. Clements, Ontario
This stunning executive-style statement home is located in a luxurious country paradise just minutes from the city. It features 11-ft ceilings, cove moldings, hardwood plank & ceramic flooring on the main level, and more than 5,000 sqft of living space. This distinguishing home rests on a .04-acre professionally landscaped lot with picturesque views backing onto lush farm fields. One of the many focal points is a haven for culinary enthusiasts - the gourmet kitchen. It features two islands, Cabria Quartz countertops, ample cabinetry, high-end built-in appliances including an espresso machine, a gas stove with pot filler, and so much more. It seamlessly transitions into the family room, which has sliding doors leading to a custom-built 3-season sunroom, which, in turn, leads out to a composite deck & patio, a fire pit, and beautifully landscaped east-facing oasis - perfect for coffee at sunrise or evenings stargazing surrounded by sounds of nature. The formal dining and great room offer versatility with enough space to incorporate a home office if desired. The luxurious primary bedroom serves as a spacious retreat, featuring the requisite walk-in closet and impeccably updated spa-like ensuite. Next to the primary is a second bedroom with its own ensuite and large closet. The fully finished basement has a separate entrance from inside the garage and offers a spacious in-law suite with full kitchen, 2 bedrooms, a 3-piece bathroom, and laundry - ideal for visitors or multi-generational living. There’s also a large, bright recreation room fully equipped for entertaining, with a full bar and pool table. The pièce de resistance down here is a temperature-controlled wine cellar! The triple-car garage features ample space for vehicles & toys PLUS a 5,000-lb hoist for car enthusiasts. Wi-Fi controlled Gemstone Lighting illuminates the exterior soffits providing seasonal ambiance. This home seamlessly blends luxury, space and adaptability to accommodate your unique lifestyle. (id:8999)
4 Bedroom
4 Bathroom
5014 sqft
489 East Avenue Unit# B
Kitchener, Ontario
Welcome to 489-B East Ave in Kitchener, where you will find an exceptional 2-bedroom, 2-bath unit featuring a unique layout and high-quality materials. This property is distinguished by its superior finishes, and convenient location, setting a new standard for modern living. As you enter, you will encounter a home that seamlessly blends style and functionality. The living room boasts contemporary laminate flooring and modern, high-quality finishes. The kitchen is equipped with sleek stainless steel appliances, creating a clean, contemporary ambiance, complemented by an elegant backsplash. The main bedroom offers a peaceful retreat with generous closet space and easy access to a well-appointed bathroom. The 2nd bedroom provides flexibility for family or guests, while the den has the potential to serve as a third bedroom. Both bathrooms feature modern fixtures and finishes, reflecting the home’s overall theme of quality and style. The design is not only visually appealing but also practical, featuring thoughtful details that enhance daily living. The area offers convenient access to local amenities, including shops, restaurants, parks, and schools, making it an ideal residence for young professionals, growing families, or those seeking to downsize without compromising on quality. This home effortlessly combines comfort, style, and convenience to cater to a variety of lifestyle needs. (id:8999)
2 Bedroom
2 Bathroom
1226 sqft
8 Bugdale Drive
Cambridge, Ontario
An immaculate, beautiful and well maintained detached home with 4 bed + Den, 3.5 bath, a Separate Family room, 2 kitchens, Fully finished basement located at the prime location in Cambridge. Situated at just 2 mins from Hwy 401, this amazing home features a porch upon entrance to enjoy your morning tea or coffee. Main floor features a spacious & well-lit living room with big window, an open concept kitchen with plenty of kitchen cabinets for storage and tiled backsplash, a family room for your family get together, a dining room and a powder room. Sliding door opens from dining room to a fully fenced and well maintained backyard with a shed. Carpet free main floor. Second floor features a master bedroom with 4 pc ensuite bathroom and huge walk-in closet. 3 other good sized bedrooms with decent sized closet and a 4 piece family bathroom. Fully finished basement boasts a den along with a rec room, a kitchen featuring S/S appliances and 3 piece bath with standing glass shower. Lower level laundry. Few minutes to Hwy 401, Sikh place of worship, public schools, trails, shopping centres, grocery stores and many more. Recent updates - Roof (2018), Concrete job back yard and sides (2020), Backyard shed (2020), All windows glass replaced (2022), Kitchen and washroom renovation (Jan 2024) , basement finished (Jan 2020 )with kitchen and full appliances, Carpet Free, Driveway extended - 2 Parkings on Driveway and 1 in garage (3 total parking spots) and Electrical panel board upgraded for 200 amps (2022). (id:8999)
4 Bedroom
4 Bathroom
2703.91 sqft
127 Sunrise Place
Kitchener, Ontario
Welcome to your serene retreat in Kitchener! Nestled on a tranquil cul-de-sac, this charming detached raised bungalow boasts 4 bedrooms and 3 full bathrooms, including a convenient ensuite off the primary bedroom. Upon entering the main floor, you are welcomed with a bright and spacious living room complete with a wood burning fireplace for a warm and inviting atmosphere. The lower level offers a gas fireplace to continue the coziness throughout the home. With updates like beautiful hickory hardwood flooring (2021) throughout the main level, a new high-efficiency furnace and heat pump (2023), quartz countertops (2021), and a Bosch dishwasher (2020), this home exudes comfort and modern elegance. The single-car garage offers ample storage and a separate entrance to the basement, while the private deck in the backyard provides the perfect space to entertain, complete with a natural gas hookup for your BBQ. The backyard’s inclined terrain offers stunning horizon views from the top, creating a picturesque setting for relaxation. In pristine condition and located in an idyllic spot, this property promises the perfect blend of elegance and tranquility. An opportunity like this doesn't come around often—book your tour today and experience the charm of this Kitchener home! (id:8999)
4 Bedroom
3 Bathroom
1920 sqft
7206 Twelfth Line
Alma, Ontario
Welcome to 7206 12th Line, Alma! This lovely farmhouse is nestled on a sprawling 28-acre country property, just 10 minutes west of Elora, this home perfectly blends family living with commercial potential. Imagine waking up in a beautiful brick-exterior home, surrounded by landscaped gardens and the beautiful countryside.This home features geothermal heating and cooling, ensuring year-round comfort. With 6 bedrooms and 3 bathrooms, there is plenty of space for a growing family. Enjoy morning coffee on the spacious deck, overlooking the beautiful property. You will find stamped concrete patio and driveway for added appeal and durability. The classic charm of the kitchen creates an inviting and efficient space for cooking and gathering, while the cozy living room's large window brings in an abundance of natural light. The main floor also includes a private living room, two bathrooms, a bedroom, and a laundry room. The basement offers a versatile family room and abundant storage space. Upstairs, five spacious bedrooms, a four-piece bathroom, and a balcony provide comfort and privacy for the whole family.Outside, explore over 28 acres of countryside with vibrant flower gardens, and a pond. The farmland is systematically tiled and well-drained, with 21 acres tillable. In addition to the residential features, this property includes a commercial space with a spacious 40x80 coverall storage and a shop with an oil furnace. With commercial zoning Bylaw 98-46, this property offers opportunities to grow or establish your business. Whether you envision a home-based enterprise or a workshop, there are so many opportunities! Explore the opportunities and serene beauty of 7206 12th Line, Alma—your dream home and business venture await! Reach out to your realtor to schedule your private showing. (id:8999)
6 Bedroom
3 Bathroom
3321.6 sqft
788 Elma Street W
Listowel, Ontario
Welcome to 788 Elma St W in Listowel! This brick bungalow has three bedrooms plus den and two bathrooms. Perfect for someone who enjoys entertaining this home features an oversized kitchen with seating at the island, a large rec room in the basement and oversized lot (55ft by 165ft). The expansive kitchen will be sure to impress with beautiful windows overlooking the backyard, quartz countertops & backsplash and ample cabinet space. The living room is bright and open with cathedral ceilings and access to the deck and balcony via sliding doors and engineered hardwood floors. The main floor contains three bedrooms and a full bathroom. The basement has been fully finished with another bedrooms, bathroom, and rec room. Large windows in both the den and rec room allow for ample light to enter. The backyard is another highlight with ample areas for entertaining including the deck or head down the stairs to the stamped concrete seating area. The property is fully fenced and landscaped. Additional updates throughout the home include the addition (2018), new windows (2017), new furnace (2022) , AC (2019) engineered hardwood flooring, fence & pergola (2023), paved driveway(2023), roof (2019). This home will be sure to impress ! It is close to all the amenities including Zehrs, Walmart, Starbucks and many more ! Contact your agent today to book a viewing. (id:8999)
3 Bedroom
2 Bathroom
2626 sqft
33 Mannheim Crescent
Mannheim, Ontario
Not just a home, but a lifestyle. This move in ready 4 bedroom checks all the boxes! 3400 sqft of modern luxury. Large foyer. Grand Kitchen with soaring skylights. Living Room and Dining Room with coffered ceilings. Glass railing with catwalk overlooking Kitchen. Wainscotting feature wall. Modern lighting. Custom windows with custom shades. Grand Primary Suite with walk through closet to your expansive 5 piece bath featuring its own tub room. Outside, indulge in resort-style living with large pool and HeliX2 water slide. Rejuvenating hot tub and professional outdoor lighting that sets the mood for entertaining or quiet evenings. Fully fenced yard with impressive armor stone feature ensures privacy and security. Lush green space offers ample room for outdoor activities. Oversized patio offers tons of entertaining space and al fresco dining. This is more than a home; it's a sanctuary, where luxury meets functionality, it's a lifestyle upgrade and its waiting for you. (id:8999)
4 Bedroom
4 Bathroom
3405 sqft
10 Cornerbrook Avenue
London, Ontario
Welcome to A bungalow 3+2 Bedroom 2 washroom with recently painted and finished walkout basement. This is situated on oversized lot in a very quiet and friendly neighbourhood. This house closed to all amenities shopping , grocery, school, banks, bus stop and 5 min drive to HWY 401.Main floor features are 3 bedroom , washroom , living and kitchen. Walk out basement has separate entrance ,2 bedroom ,washroom, living , rough in kitchen and laundry. Huge fully fenced backyard featuring calming man made pond , and backing into green space, will make you fall in love with this wonderful property. 4 car parking Driveway with no walkway front of the house. separate side entrance to basement from single car garage. Don't miss it, this home is move in ready and great opportunity for first time home buyer and investors! (id:8999)
5 Bedroom
2 Bathroom
1730 sqft
195 Commonwealth Street Unit# 305
Kitchener, Ontario
Discover modern urban living at its finest in this exquisite 2-bedroom, 2-bathroom condo unit located in a prime area close to Williamsburg Plaza. Step into the open-concept living room and kitchen area, where contemporary design meets functionality with upgraded finishes including engineered hardwood floors, stainless steel appliances, and sleek quartz countertops. The master bedroom is a retreat with its own ensuite bathroom and a spacious closet, offering both comfort and privacy. Enjoy the convenience of a private balcony, perfect for relaxing evenings or morning coffee. This unit also includes coveted amenities such as one underground parking spot and a locker for additional storage space. Situated just moments away from Williamsburg Plaza, residents will appreciate easy access to grocery stores, shopping outlets, restaurants, and more, making it an ideal location for both convenience and lifestyle. (id:8999)
2 Bedroom
2 Bathroom
846.67 sqft
801 Patterson Place Unit# A
Cambridge, Ontario
Court Location with In-Law: Ideal for the first time buyer, investor and empty-nester alike, this semi-detached brick bungalow is finished top to bottom and offers quick possession. Featuring a carpet free, open concept floor plan with 2 beds, 2 baths, c/air and 7 appliances. Needing a mortgage helper or space for the in-laws? Enter via a SEPARATE ENTRANCE to the fully finished basement boasting a kitchen, 4pcs bath, large rec room, laundry and two additional rooms (bedroom potential). You won’t have any problems with parking as the newly paved drive comfortably fits 4 vehicles. Sitting on a large, mature; pie-shaped lot this affordable property offers plenty of opportunity and is just minutes to school, shopping, parks, public transit and HWY401. (id:8999)
2 Bedroom
2 Bathroom
1847 sqft
39 Isaiah Drive
Kitchener, Ontario
APPOINTMENT ONLY. This home has recently been updated from top to bottom with high end finishings that you are going to love! Situated in prestigious Eby estate family friendly neighbourhood. This home features ample space for your family with 9-foot ceilings through out the main floor, open concept family room, main floor office/5th bedroom, formal dining and living room space. You’ll also appreciate the upgraded Kitchen w/ new Quartz counters (24), undermount sinks (24), tile backsplash (24), extended kitchen pantry and Stainless-Steel appliances with the adjoining dinette space with sliders that leads to your private outdoor space. Relax on the large 19’x10’ deck in the fully fenced backyard. The second-floor features upper floor laundry room, 2 full bathrooms, 4 generous size bedrooms one of which features double glass doors that could be utilized as a music room or an additional office space. The master bedroom suite offers plenty of space that could even accommodate a private oasis space. The master features a full 5 Piece ensuite bathroom with separate shower, heated floors, larger soaker tub, and dual vanity. A bonus is the impressive, extremely oversized Walkin closet/dressing room. The unspoiled open concept basement is awaiting your customizations. It features large windows that provide ample daylight, a cold room, large storage space, and rough in for an additional bathroom. Upgrades/updates also incl: Luxury vinyl plank throughout (24), tile floors in the Kitchen/dinette, California shutters throughout the whole house, freshly painted (24), Reverse osmosis, Infiltration gallery (enhanced storm water credit), and Water softener. This property is ideally located, with easy access to Highways 7, 8 & 401. Top-rated schools, shopping, children’s parks & trails are just down the street. (id:8999)
5 Bedroom
3 Bathroom
2357 sqft
620 Conners Drive
Listowel, Ontario
Nestled in the heart of Listowel, convenience meets comfort with this outstanding bungalow's proximity to essential amenities such as the hospital, shopping center, grocery stores, scenic trails, and schools. Built in 2022 and spanning over 3,000 square feet, this residence showcases 4 bedrooms, 3 bathrooms, a 2-car garage, and a captivating fully landscaped backyard retreat. Step inside and appreciate the harmonious blend of luxury and comfort. The open concept layout boasts a bright and cozy design complemented by lofty cathedral ceilings, elegant pot lights throughout, and expansive windows bathing the living space in natural light. The practical kitchen features custom cabinetry, quartz countertops, an elegant tile backsplash, stainless steel appliances, and an expansive island. Sliding glass doors beckon you to the meticulously tended backyard sanctuary. The main floor also has an incredible laundry room, two generously-sized bedrooms, including a spacious primary with its own three-piece ensuite and walk-in closet. Venture downstairs to discover additional living space, comprising two more bedrooms, a three-piece bath, a sprawling 700 square foot recreation room, and ample storage space in the sizable utility area. Outside, relish in the tranquility of your private backyard oasis, boasting a covered concrete patio, thoughtful landscaping, and a fully fenced yard - an idyllic setting for summertime BBQs and gatherings with loved ones. Enjoy the convenience of the attached double garage and the newly installed double-wide concrete driveway, ensuring abundant space for all your family's vehicles. Recent upgrades include a stamped and hand spun concrete driveway, walkway, front porch & back patio, 10X16 shed, fence, armour stone, full backyard landscaping, and California shutters throughout. Seize this opportunity to transform 620 Conners Drive into your forever home. (id:8999)
4 Bedroom
3 Bathroom
3178 sqft
Lot 198 Road 1d
Conestogo Lake, Ontario
Lake front property! Here is your opportunity to have a Family lake front cottage. This cozy cottage is located on Conestogo Lake and is ready for you to begin creating memories. Enjoy roasting marshmallows around the lake side campfire while you take in one of the best sunsets on the lake. Enjoy morning coffee listening to the sounds of nature with regular sightings of wildlife. This cottage offers an open concept layout with great lake views from the sunroom and is conveniently equipped with a certified wood stove for those cool Spring and Fall evenings. Have a guest over? No problem, there is a new 10’ x 16’ Bunkie style shed for additional space! Take that next step and book your personal viewing today. (id:8999)
2 Bedroom
1 Bathroom
811 sqft
176 Walsh Crescent
Stratford, Ontario
You will love this bright and sunny family home in a quiet neighbourhood. Gorgeous hardwood flooring throughout the main floor and a convenient entrance directly from the garage. Quality upgraded Beckermann kitchen cabinets with a rough in for a dishwasher. Sliding patio doors off the dining area lead out to the deck and private fenced yard perfect for kids and pets. Extra space for entertaining with a patio at the side and room for all your toys in the shed. The upper level has three good sized bedrooms with ceiling fans. The Primary bedroom has a rough in for direct access to the bathroom. The basement is the perfect place to hang out with cozy carpet, wood slat ceiling and a bonus 2-piece bathroom. Separate laundry area and extra storage in the utility room. Steps to a park with a playground and minutes to every convenience make this the perfect location. An easy walk to the Stratford Festival to explore world class theatre and everything this city has to offer. (id:8999)
3 Bedroom
2 Bathroom
1737 sqft
71 Edward Street
Drayton, Ontario
This spacious 4 level backsplit property offers a generous amount of space with 6 bedrooms and 3 bathrooms. Perfect for a growing family or individuals looking for ample room. Additionally, the property is wheelchair accessible with larger front and back doors, as well as a lift to the lower level including an accessible 3 piece washroom making it convenient for individuals with mobility needs. The lower level also has a rec-room to relax and unwind as well as 2 bedrooms. The main floor features a bedroom, providing easy access and convenience for those who prefer to stay on the main level. The kitchen has been recently updated and offers a modern and functional space for cooking and entertaining. The property boasts newer windows (2011, 2018), New front and back accesable doors in 2020 and a new furnace in 2012, ensuring energy efficiency and comfort throughout the year. The roof was replaced in 2018, giving buyers peace of mind for years to come. A double car garage provides ample parking space and storage options. The large backyard is perfect for outdoor activities and comes complete with a playset for children to enjoy! Conveniently located within a short walk to schools and downtown, This property offers easy access to amenities and services. The property has been updated throughout, making it move-in ready for the new owners to enjoy. (id:8999)
6 Bedroom
3 Bathroom
1259 sqft
51 Winding Wood Crescent
Kitchener, Ontario
Located just mins to the 401, for easy GTA commutes, in one of Kitchener's premier neighbourhoods is the exclusive enclave of Wyldwoods. This highly sought after location, with its large mature lots, is a beautiful & quiet place perfect for families. The curb appeal is evident, lovely landscaping, stamped concrete driveway, stairs & a steel roof! A quality constructed Monarch home this lovely Maple model is exceptionally large offering open concept living with more than 4300 finished sq ft & an amazing backyard oasis that includes a fabulous pool! When size matters to your family, this property offers you 4 large bdms & 4.5 baths! This house can easily accommodate your growing/extended family with comfort & privacy. A large foyer welcomes you to an open concept carpet free main floor with light hardwood & tile, 9 ft ceilings & a two piece bath & laundry with new washer & dryer (May 2024). The formal living & dining room are perfect for family holidays with room to really entertain! You will appreciate the well appointed and newly refreshed eat-in kitchen which includes new quartz countertops & backsplash, stainless steel appliances, an abundance of cabinets, island, walk-in pantry & a slider to your backyard oasis. The kitchen is open to the family room with a stunning wall of built-ins & cabinets surrounding your gas f/p. Head upstairs to the bonus landing perfect for an office! Upstairs you have a primary wing, with double door entry to your own retreat, with plenty of room for that king bed & large suite of furniture. A walk-in closet is adjacent to your massive ensuite with double sinks, corner soaker tub & shower. An additional bedroom with ensuite & walk-in closet is wonderful for the in-laws & teenager! The other two bedrooms share an adjoining jack & jill bathroom with tub/shower! The fin. basement has a 2nd gas fireplace, more built-ins, 3 piece bath & bonus room for hobbies/gym. The private rear yard with gazebo, composite deck & pool are a must see! (id:8999)
4 Bedroom
5 Bathroom
4392 sqft
21 Parkview Drive
Wellesley, Ontario
**OPEN HOUSE SATURDAY JULY 6, 2024 CANCELLED** This home is a rare gem. Nestled on a spacious corner lot with meticulously manicured landscaping, it offers a serene and picturesque setting. As you step inside, you are welcomed into a breathtaking great room with soaring ceilings, creating an airy and inviting atmosphere perfect for gatherings of friends and family. The heart of the home is the beautifully updated kitchen, designed with both style and functionality in mind. It features expansive countertops, ample pot drawers, and a convenient pass-through window, making entertaining a breeze. Down the hallway, you'll discover three generously sized bedrooms, each thoughtfully designed to provide comfort and privacy. The main floor laundry adds an extra layer of convenience to daily living. The primary bedroom is a true sanctuary, offering a walkout to a secluded porch where you can enjoy peaceful mornings with direct access to the lush backyard. Venture upstairs to find two additional bedrooms, each offering versatility for use as guest rooms, home offices, or hobby spaces. The basement, professionally finished in 2023, is a haven for recreation and relaxation. It boasts a spacious gym, abundant storage, and a large rec room complete with a modern wet bar featuring luxurious marble countertops, perfect for entertaining or unwinding after a long day. This home is equipped with a state-of-the-art geothermal furnace, ensuring energy efficiency and comfort year-round, and a newly installed, owned water heater adds to the home's modern conveniences. Located in the charming community of Wellesley, you’ll enjoy access to beautiful parks, scenic trails, and a new recreation center, providing endless opportunities for outdoor activities and leisure. Escape the hustle and bustle of the city while still enjoying the convenience of nearby shopping and amenities. This home truly offers the best of both worlds. (id:8999)
5 Bedroom
3 Bathroom
4551.55 sqft
155 St Leger Street Unit# 218
Kitchener, Ontario
ONE BEDROOM PLUS DEN condo unit in great location! This Unit has it all! Once you walk through the doors there's a 4 pc Bathroom and a good sized DEN for home office, yoga retreat area or extra living space! Then you're welcomed by an L shaped KITCHEN with LOADS of Counter Space and room for a Kitchen Island or Dining Table. The Living Area Has an Accent Wall where your TV can go and an L SHAPED Couch fits nicely in this space. Out the sliding doors is a BALCONY with space for a couple chairs and Table. Back inside the PRIMARY BEDROOM has lots of natural light, good sized closets and a 3 PC ENSUITE BATHROOM. This unit comes with 1 Underground Parking SPot with Locker. Ample Visitor Parking with walking distance to shops, downtown, parks and much more. This complex offers GEOTHERMAL HEATING AND COOLING for an ENERGY EFFICIENT ENVIRONMENT. (id:8999)
2 Bedroom
2 Bathroom
687 sqft
321 John Street
Mount Forest, Ontario
Welcome to 321 John Street in Mount Forest Ontario. As you enter this perfect family home, you'll be greeted by a beautifully renovated kitchen that flows seamlessly into an open concept dining room. This setup is perfect for family meals and entertaining guests, creating a warm and inviting atmosphere. Next, you'll find the cozy yet spacious living room, ideal for catching up with friends or enjoying quality family time. The main floor has even more to offer, including one bedroom, plenty of storage closets, and a kids toy room facing the backyard. The second floor continues to impress with two additional bedrooms, one bathroom, an office, and a primary bedroom with an ensuite. Outside, the property offers generous backyard space ideal for outdoor activities, gardening, or simple relaxing. Also has a deck perfect for enjoying relaxing evenings and entertaining guests. Mount Forest is a charming town that provides everything you could possibly need, including gas stations, grocery stores, schools, and a hospital. The town also boasts the Mount Forest Saugeen Trail, a serene walking trail perfect for outdoor enthusiasts looking to explore and enjoy nature in peace and quiet. Come visit 321 John Street and experience all that this wonderful family home in Mount Forest has to offer. From its beautifully renovated features to its spacious and inviting exterior, this home is ready to welcome you. (id:8999)
4 Bedroom
3 Bathroom
2356.29 sqft
56 Wannamaker Crescent
Cambridge, Ontario
Welcome to this modern, stylish, only 5-year-old, 2280 sq.ft., 4 Beds, 3.5 Bath, Separate 2nd floor family room, Double garage home, located 5 minutes to the HWY 401 & Hwy 24, in a quiet and family-oriented neighbourhood of Cambridge. Main floor with 9ft ceiling and hardwood flooring features a spacious great room with big windows allowing abundance of natural light during the day along with a dining room. Additionally, it features an open concept kitchen with S/S appliances, plenty of maple hardwood cabinets, a big pantry alongside the Fridge, tiled backsplash and a breakfast bar island with quartz countertops. A sliding door opens from the breakfast area to a well-maintained and fully fenced huge backyard. A den with French door on the main floor for your exclusive work from home office setup. Oak staircase leads to the 2nd floor boasting a separate huge family room with a vaulted ceiling & wide windows for your family get together, a great-sized master bedroom with a huge walk-in closet and 4 piece Ensuite bathroom. Other 3 great sized bedrooms with two another 4 pc bathrooms. Laundry in the basement. The unfinished basement has a HRV, a water softener, an Energy-efficient hot water heater. The driveway is without a sidewalk can accommodate 4 vehicles outside and 2 vehicles inside garage - total 6 parking spots. Few minutes to grocery store, shopping outlet, Cambridge Centre Mall, and other amenities. (id:8999)
4 Bedroom
4 Bathroom
2280 sqft
84 Wellington Street S Unit# 7
Drayton, Ontario
Discover affordable year-round living in the serene and intimate Drayton Trailer Park, a small community that offers the perfect blend of tranquility and convenience. Nestled right next to shopping, the library, and a medical clinic, this 2-bedroom mobile home provides an ideal setting for seniors or those seeking a peaceful lifestyle. Built in 1989, this home has undergone numerous updates over the past decade, including a roof, furnace and some doors and windows. In the last couple years, new flooring, deck, fresh paint and window treatments has brought updated style and comfort throughout. Improved insulation, new back skirting and fresh vinyl siding bring an elevated level of comfort during the colder season. Situated on a concrete pad, it boasts a well-maintained exterior, a private deck perfect for relaxing, and a good-sized yard for gardening or outdoor activities. Ample parking space is also available for 2 vehicles. **Please note that this property is on leased land, and cash buyers are recommended as financing is typically not available.** Don't miss the chance to own this charming and updated home in the heart of Drayton Trailer Park. (id:8999)
2 Bedroom
1 Bathroom
934 sqft
207 Terrace Wood Crescent
Kitchener, Ontario
REFINED LUXURY LIVING IN THE EXCLUSIVE COMMUNITY OF DEER RIDGE ESTATES. This stunning 3-bedroom, 4-bathroom brick bungaloft with stucco accents offers over 4,000 sq ft of living space, perfect for those desiring a spacious home with a main floor primary suite. Upon entering, you're greeted by a charming front foyer with hardwood floors leading to a spacious living room featuring vaulted ceilings and large windows that bathe the space in natural light. The gourmet eat-in kitchen includes granite countertops with a breakfast bar, high-quality maple cabinetry, and stainless steel appliances. The French glass doors lead to your private, pool-sized backyard with no rear neighbours, transforming your outdoor space into a luxurious extension of your home. The primary suite is a true sanctuary, offering a spa-like ensuite and a generous walk-in closet. The main floor also includes a second bedroom, a full 4-piece bathroom, and a versatile space perfect for a home office or study. Above the living room, the loft provides additional living space with a full 3-piece bathroom. The fully finished basement is designed for entertainment and relaxation, featuring a stunning wet bar, a spacious family room, an additional bedroom, and a flexible room that can serve as a home gym or bedroom. This home is conveniently located steps away from the Walter Bean Grand River Trail and minutes from the prestigious Deer Ridge Golf Course. With easy access to highways, restaurants, entertainment, and shopping, this one-of-a-kind gem offers a lifestyle of luxury and convenience. Book your private showing today! Offers will be accepted on July 15th. (id:8999)
3 Bedroom
4 Bathroom
4080.16 sqft
133596 Wilcox Lake Road
Grey Highlands, Ontario
Welcome to 133596 Wilcox Lake Rd in Flesherton – your peaceful retreat by the lake, perfect for year-round living or seasonal getaways. Situated on a quiet lakefront just 1 hour 20 minutes from Waterloo Region and 1 hour 30 minutes from the GTA, this raised bungalow offers unobstructed views of the water from the front porch and easy access to your private dock just steps away across the road. Spend your days fishing, swimming, kayaking, or simply enjoying the serene surroundings. Outside, a spacious front yard features a fire pit for evening gatherings and a covered porch for enjoying your morning coffee with a view. Step inside to a welcoming open concept layout, where the kitchen, dining, and living areas flow seamlessly together, making it ideal for hosting friends and family. The main floor also boasts a convenient laundry room with backyard access, as well as a generously sized primary bedroom with an ensuite bath. An additional bedroom and full bath complete the main level, offering plenty of space for family members or guests. Downstairs, a spacious rec room awaits, perfect for cozy evenings by the fireplace. Two more bedrooms and a half bath provide additional accommodations, ensuring everyone has their own space to unwind. Complete with 4 bedrooms, 2.5 bathrooms, and 2289 sqft of living space, this home offers comfort and convenience in a picturesque lakeside setting. Whether you’re seeking a permanent residence or a weekend retreat, 133596 Wilcox Lake Rd is ready to welcome you home! Minutes from the CP Rail Trail, Bruce Trail/Hoggs Falls, Highland Glen Golf Course and just a short drive to Beaver Valley Ski Club. (id:8999)
4 Bedroom
3 Bathroom
2288.75 sqft
107 Donnenwerth Drive
Kitchener, Ontario
Lovely townhome with fantastic layout in family friendly neighborhood is ready and awaiting its new owners!! Upon entrance, you will find a nice size foyer with front hall closet, inside access to the garage and finished basement which has a modern updated 3 piece bathroom. Basement is currently being used as a 4th bedroom, but could be an additional living space. PLUS, even MORE space with additional lower level including a cold room - GREAT for storage! Head up to your updated open concept kitchen and dining space, and continue right outside to the beautiful back deck and fully fenced yard - great for entertaining and hosting large gatherings! Main floor powder room & laundry. Upstairs, you'll find a large family room, with tons of natural light, that overlooks the front of the home, with ample space for everyone to relax in. As you continue, you will find 2 nice size bedrooms with high ceilings and a 4 piece bath, before reaching your private spacious primary bedroom. Carpet free home! Nest thermostat system and surround sound system is hooked up in basement. Located close to schools, shopping & more - don't delay, book your viewing today! (id:8999)
4 Bedroom
3 Bathroom
1827 sqft
42 5th Lane
Wasaga Beach, Ontario
AWESOME TURN-KEY PROPERTY STEPS FROM BEACH 4! This home has a lot to offer. Located north of Mosley St on a quite dead end street with a huge driveway. Custom interlocking stone front patio leading to the front door. Enter into a large foyer and you will notice the open concept main floor. Living room with big window facing south. Grand dining area and good size kitchen. 3pc main bathroom. 2 bedrooms with the master featuring a 4pc ensuite bathroom. Nice back deck. Separate side entrance to the fully finished in-law suite in the basement (Tenanted). 2 bedrooms with a 4pc bathroom. Open concept layout with upgraded kitchen and nice living plus dining area. Laundry room with gas dryer and this home features a water softener for premium water. Highly desired double detached garage. Lots of parking. Take a few minute walk to the beautiful and peaceful Beach 4 provincial park with soft sand and stunning sunsets. This home is being sold with most of the owners furnishings and contents. Simply move in and enjoy! (id:8999)
4 Bedroom
3 Bathroom
2298 sqft
112 Kent Street
Cambridge, Ontario
Are you looking for your own summer paradise with a spacious yard, a heated inground pool, and a poolside lounge area? If so, welcome home to 112 Kent Street located in a highly desirable West Galt neighbourhood. This detached, 3 bed + loft, 2.5 bath home boasts approximately 2400 sqft of finished living space and sits on a 37 x 156 foot lot which features a gorgeous INGROUND HEATED POOL (liner 2022, filter 2022, heater 2020) with a concrete patio surround, shed/bar area, and a nice sized lawn area with a patio and gazebo - all perfect for entertaining! This bright and spacious family home features many updates including a newer high-efficiency furnace and AC (2021); newer vinyl and laminate flooring; fresh and neutral paint throughout (2022); a nice sized kitchen with stainless steel appliances; dining area; updated light fixtures; a newer front door and auto garage door opener; a 5 piece bath with ensuite privilege, a built-in desk/study area, convenient second floor laundry, and a 3rd floor versatile loft area that can be used to suit your specific needs. You will also enjoy a fully finished basement with a rec room, an office, a 3 piece bath, and cold room plus a single car garage with a private double wide driveway which fits 3 cars! This property is located in a well-established neighbourhood, close to schools, parks, shopping, public transportation, and much more! Pride of ownership is evident! (id:8999)
3 Bedroom
3 Bathroom
2445 sqft
60 Iron Gate Street
Kitchener, Ontario
Welcome to Beautiful 3 bedroom 2.5 washroom 2 story detached house located on boundary of kitchener and waterloo, step from boardwalk plaza. This house located on great location, close to all amenities,2 min walk to plaza ,5 min drive to university of waterloo,trails/nature walk, Golf course,costco, banks,5 min drive to hwy 7/8 and all restaurant, located on an excellent family-friendly neighbourhood. This house freshly painted ,new laminate floor on second floor , new quartz countertop.This house has main floor nice open concept kitchen and living are, Dining room , 2pc washroom, second floor master bedroom with huge walk in closet & ensuite, 2 more good size bedroom with main 4 pc washroom,unfinished basement with rough in washroom. Head out back to the spacious fully fenced Backyard is where you enjoy or get together with your loving one. This home has a detached 1 car garage and single private 2 car parking driveway. Great opportunity for first time home buyer and investors. Book a showing to grab it. Thanks! (id:8999)
3 Bedroom
3 Bathroom
1606 sqft




