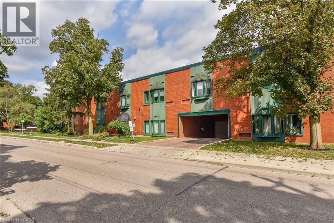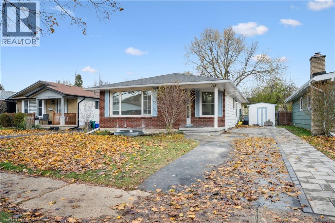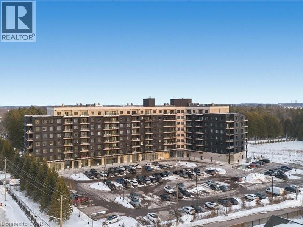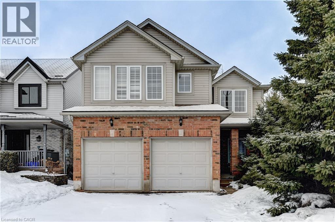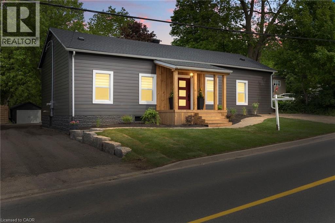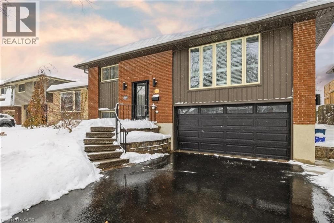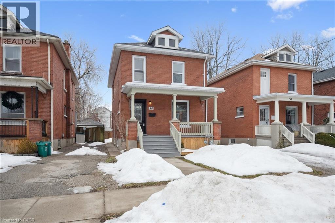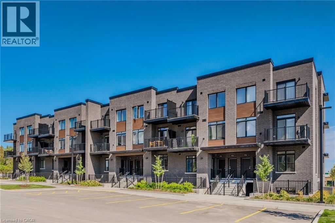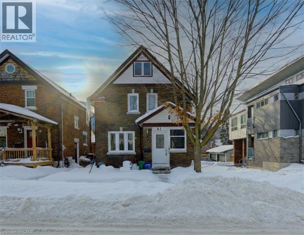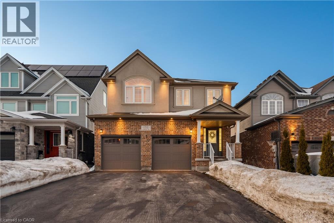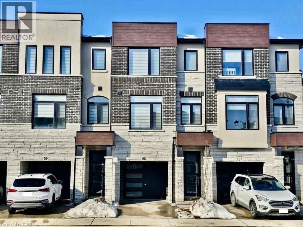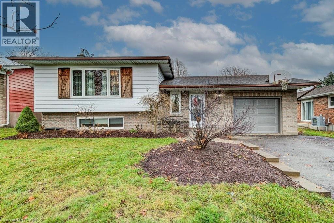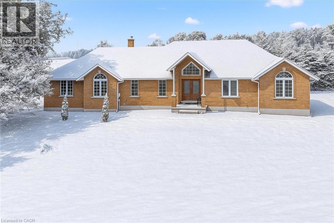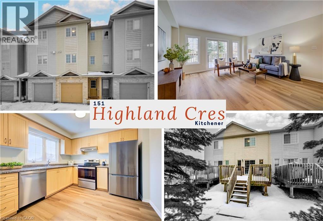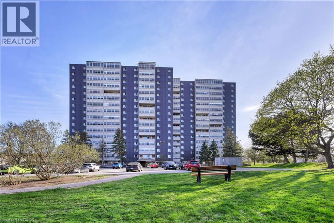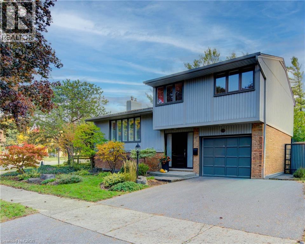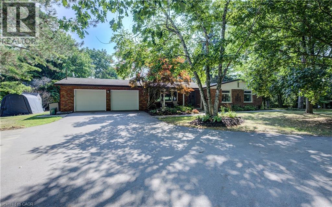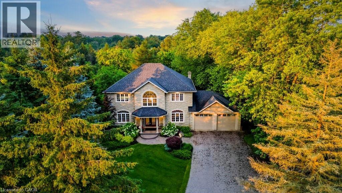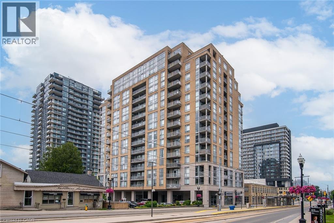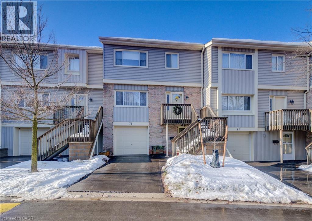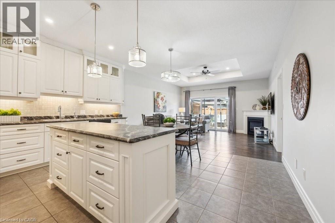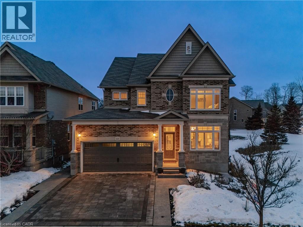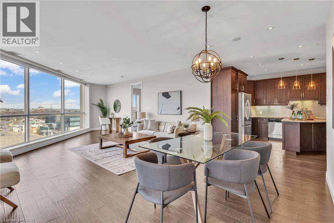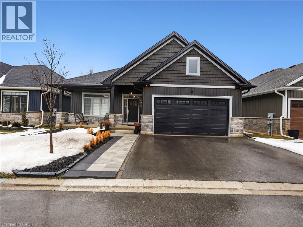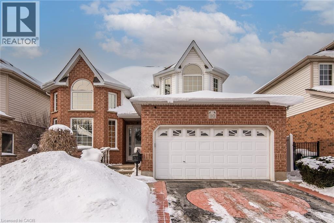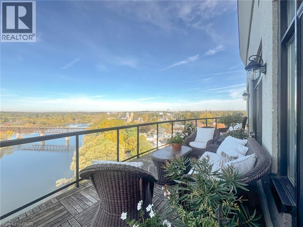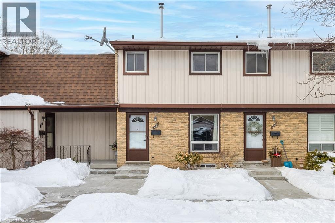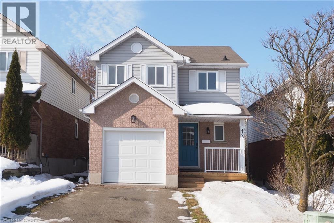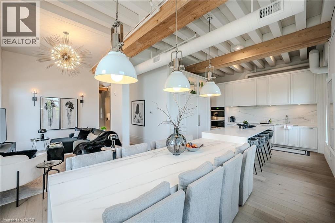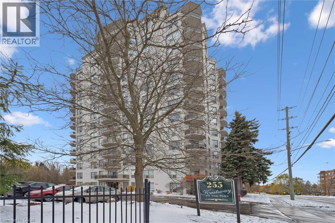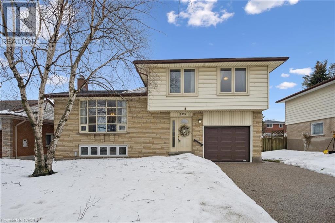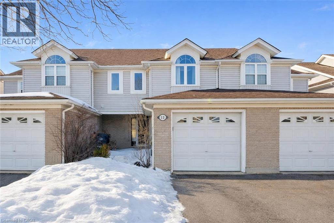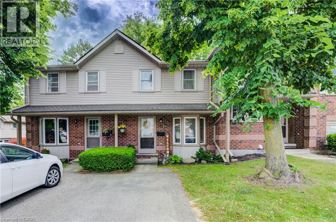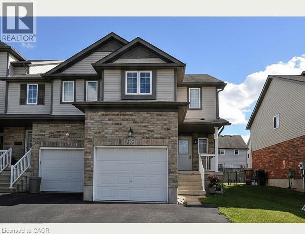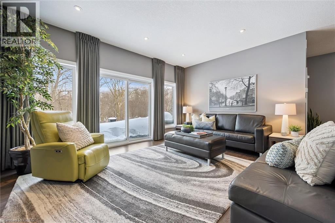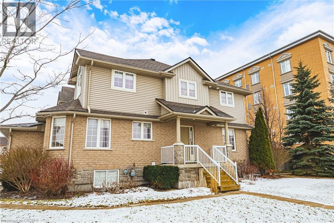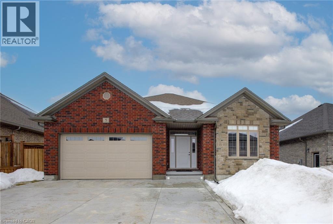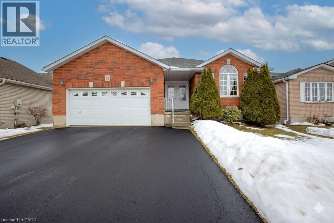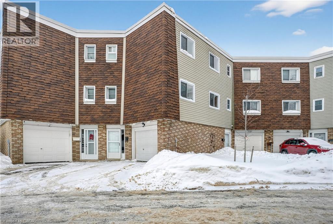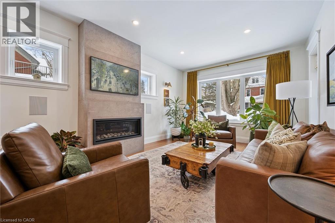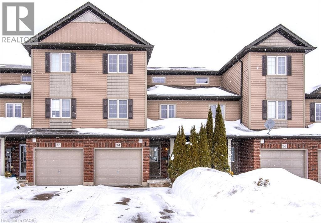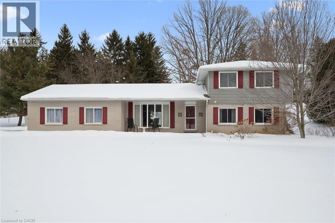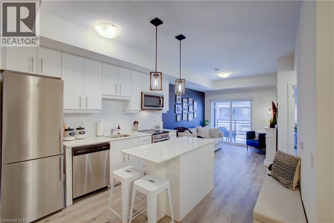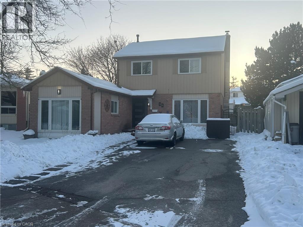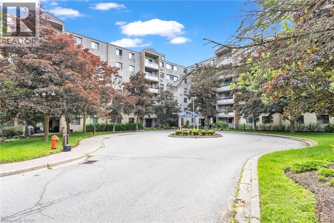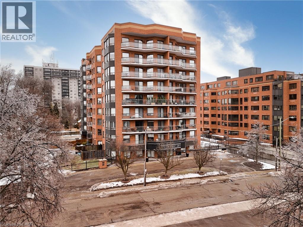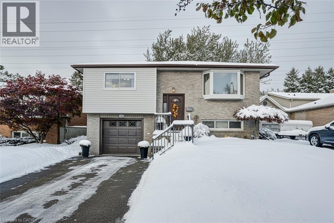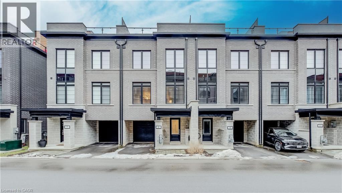1009 Queenston Road Unit# 216
Cambridge, Ontario
Welcome to 216-1009 Queenston Road in desirable Preston! This spacious 1-storey apartment condo offers comfortable, low-maintenance living in a prime Cambridge location. Featuring 2 bedrooms and 2 full bathrooms, this well-designed unit is perfect for professionals, downsizers, or anyone seeking convenient condo living. The bright open-concept living room provides plenty of space to relax or entertain, while the kitchen with island offers ample prep space, storage, and seating — ideal for casual dining or hosting guests. The primary bedroom includes generous closet space and easy access to a full bath, while the second bedroom is perfect for guests, a home office, or additional family members. Enjoy the added convenience of 1 designated parking space, Private storage locker (approx. 4' x 6'). Located in the heart of Preston, you're steps to shops, restaurants, parks, transit, and quick highway access — making commuting simple while enjoying a vibrant neighbourhood atmosphere. An excellent opportunity to own in a well-established community! (id:8999)
118 Selkirk Drive
Kitchener, Ontario
Fully updated legal duplex and move-in ready. Located in Alpine Village neighbourhood close to all amenities, transportation, parks and schools. Perfect for many types of Buyers - a larger family with separate basement unit. Live in one unit and rent out the other as a mortgage helper or use it as a full investment property and generate monthly income. The main floor boast a bright open kitchen with lots of counter and cabinet space and living area. A primary bedroom includes a rare master ensuite with 2 other good size bedrooms and another full bathroom. In the basement, you'll find lots of lights and big windows in each of the two bedrooms and plenty of living and storage space. Separate laundry in each unit. Driveway can fit 3 cars with a fenced backyard. 3D tour and floors plans available. Whether you want instant income or home for multi-generational living - there's zero work required. (id:8999)
525 New Dundee Road Unit# 710
Kitchener, Ontario
Welcome to 525 New Dundee Road, Unit 710. A beautifully appointed one-bedroom residence in a newer, impeccably maintained building in Kitchener. This is where modern design meets effortless living, offering a refined atmosphere with the perfect balance of tranquility and convenience. Unit 710 showcases a thoughtfully curated open-concept layout that feels both sophisticated and inviting. The elegant kitchen is finished with stainless steel appliances, a sleek induction stove, contemporary cabinetry, and a generous island that anchors the space. Ideal for entertaining guests or enjoying quiet evenings at home. The living area flows seamlessly to a private balcony, offering peaceful views and a sense of privacy just beyond the city core. Remote-control blinds enhance the space, providing both convenience and a polished, modern touch at the push of a button. Whether you’re enjoying your morning coffee or unwinding at the end of the day, this living space feels both comfortable and elevated. The primary bedroom is enhanced with custom built-in wardrobe and storage solutions, maximizing functionality without compromising style. Additional highlights include in-suite laundry, ample storage, and modern finishes throughout, all contributing to a clean, elevated aesthetic. Residents enjoy access to premium amenities, including a fully equipped fitness centre, sauna, stylish party room, quiet library, dog wash station, and a beautifully landscaped outdoor terrace complete with BBQs. Thoughtfully designed for both relaxation and entertaining. Ideally located just minutes from Highway 401, Conestoga College, shopping, dining, and scenic walking trails, this address offers seamless connectivity while maintaining a calm, residential atmosphere. Whether you’re seeking your first home, a sophisticated downsizing opportunity, or a smart investment, Unit 710 delivers comfort, quality, and lifestyle in one complete, polished package. (id:8999)
242 Doon Mills Drive
Kitchener, Ontario
LOOK NO FURTHER!!! Absolutely Stunning Double Car Garage 4 + 1 Bedrooms & 4 Washrooms Fully Finished Single Detached Home In the Highly Sought After Doon Area in Kitchener. Close to Hwy 401, Conestoga College, Shopping, Restaurants, Top Rated Schools, Parks & All Other Major Conveniences. Turnkey Home Ready To Move in With Tasteful Upgrades. Inviting Front Porch Leads you to An Open Foyer With Ceramics. Open Concept Layout With a Huge Great Room With a Gas Fireplace Overlooking A Super Deep Cottage like Backyard . Fully Refurbished Kitchen With Granite Countertops & Large Breakfast Bar. Custom Backsplash & Under Counter Lighting. Good Sized Dining area. Whole Home is Carpet Free Featuring Maple Hardwood Flooring & Tiles + New Vinyl Plank Flooring in The Basement. Main Floor Powder Room. Door From the Garage To the Inside. Hardwood Staircase LEads You to the Second Floor with 4 Very Good Sized Bedrooms. 2 Full Washrooms. Primary BEdroom With A Walk in Closet & a 4 PCe Ensuite Featuring a Jacuzzi Tub. WHole House is Freshly Painted in Neutral Colors. Fully Finished BAsement With a LArge Recreation Room Featuring a Large Dry Bar WIth a Bar Fridge. Pot Lights. Laundry Room, Another Full 3 Pce Washroom & 5th Br/ Den/ Office. Central Humidifier & Water Softener. Cottage Like Huge 139 ft Deep Backyard BAcking Onto a Farm House. With A huge Deck & Shed. Berries In the Garden, Black & Red Currants & Gooseberries. (id:8999)
1283 Swan Street
Ayr, Ontario
It's not just a home, it's a lifestyle! Sitting on close to a half acre, this sprawling 2655 sq ft. showpiece bungalow masterfully blends historic charm with contemporary sophistication. Situated on an oversized tree lined private oasis and backing onto green space, it's so lush and peaceful, yet functional with two driveways and garage/workshop. Yoga or art studio to your left, backyard and private deck with hot tub to your right, and up a few steps into your dream home. The foyer has a private guest bath and then opens up into a massive, soaring ceiling kitchen, living room and dining room. The heart of the home - the entertainer's dream kitchen, with 10 ft. live edge wormy maple slab island, built in appliances including wine fridge, curated lighting, quartz, gas cooktop, and black sink and fixtures, this room is show-stopping. The dining room and living room are breathtaking. Vaulted ceilings with stone fireplace, beamed ceilings, new windows and doors, it's magnificent. Off the living room is the entrance to one of two completely separate private living spaces. This large bedroom with sitting area, walk in closet and five pc bath with private laundry can easily be converted into two bedrooms (by the Seller). Back through the kitchen, behind the massive 8 foot sliding door, retreat to your luxurious primary suite. Private den, spa like bath with walk in double, stone shower, and a large secluded bedroom with a secondary room which encompasses a w/in closet, laundry, coffee station, and walkout to private sitting area with hot tub. Accessible via the side entry, a few stairs down, you'll find a private wine cellar/speakeasy/cigar lounge for a moody, intimate retreat. Outside, the massive backyard invites you to unwind, with a private art or yoga studio overlooking the green space beyond, fire pit gathering area, detached garage/workshop, all offering endless lifestyle potential right at home Built to the highest standard by a master tradesman. (id:8999)
364 Roselawn Place
Waterloo, Ontario
Welcome to 364 Roselawn Place, a beautifully maintained five-bedroom, two-bathroom home tucked into one of Waterloo’s most desirable neighbourhoods. From the moment you arrive, the gorgeous curb appeal, spacious two-car garage, and ample parking set the tone for a home that truly has it all. Step inside to a main floor filled with wonderful natural light, enhanced by fresh paint in the living room, dining room, and hallway, along with new pot lights that brighten and modernize the space. The kitchen features stainless steel appliances, an upgraded refrigerator, an oversized sink, and a clear view overlooking the backyard oasis. Convenience continues with an upgraded washing machine and a new reverse osmosis water filtration system, adding comfort and quality to everyday living. Downstairs, the basement provides incredible flexibility—whether you envision a fifth oversized bedroom, a cozy rec room, home office or a gym the space is ready to adapt to your lifestyle. Outside is where this home truly shines. The inground saltwater pool with a gas heater promises endless summer enjoyment, while the spacious deck and beautifully landscaped yard create the ideal setting for hosting friends and family. It’s the kind of backyard that feels like a private escape yet is just minutes from all that Waterloo has to offer. Combining comfort, style, thoughtful upgrades, and an unbeatable location, this is the perfect place to call home. (id:8999)
48 Rich Avenue
Cambridge, Ontario
Beautifully renovated Red Brick 2-storey. Welcome to 48 Rich Ave located in the East Galt portion of Cambridge. This gorgeous family home awaits its new owner. As you approach you are welcomed by a lovely, spacious covered porch, a perfect spot for that morning coffee. Inside the home, on the main level you have a large living room with refinished, rustic original hardwood flooring. Near the back of the home is a brand new bright, white kitchen with stainless steel appliances and quartz countertops. Also on this level, at the back is a welcoming mudroom with two double closets, a 2 piece washroom with laundry hook ups. Upstairs is complete with luxury vinyl flooring and freshly painted throughout. There is a brand new 4 piece washroom with sliding barn door. The spacious bedrooms provide ample room with large windows. In the backyard is a brand new deck, new sod and a large storage shed. Lots of room to entertain and the kids and dog to play. This home is close to all amenities, downtown Galt, parks, trails and schools. Other upgrades include A/C (2025), Basement Windows (2025), Luxury Vinyl Flooring (2025), and New 200 amp electrical panel (2025). This home is perfect for first time home buyers or downsizers. Book your showing today. (id:8999)
824 Woolwich Street Unit# F186
Guelph, Ontario
New incentive pricing on move-in ready homes at Northside! This exceptional community of stacked townhomes is presented by award-winning builder, Granite Homes - celebrating their 25th year of building. This Main Level Interior Unit offers 869 sq. ft. of well-designed, single-storey living, plus an additional 63 sq. ft. private balcony. It comes with the Bark & Ivory upgrade package - upgraded backsplash, hardware, quartz counters, pendant lights, extended cabinetry, and the lower cabinets are maple hardwood. There are two spacious bedrooms, two full bathrooms, and upscale finishes throughout which comes as a standard for this project including 9ft ceilings, luxury vinyl plank flooring, stainless steel kitchen appliances, and in-suite laundry with washer and dryer (included). One parking spot included in purchase price ($25,000 value) with option to lease a 2nd spot for $100/month plus HST. Enjoy a Community Park with Pergola, Seating, BBQs, and Visitor Parking. Ideally located beside Smart Centres, Northside offers the perfect blend of quiet suburban living and convenient urban access. You're just steps from grocery stores, retail, dining, and public transit. Book your private tour today to hear about our special promotions. (id:8999)
61 Waterloo Street
Kitchener, Ontario
LARGE LEGAL DUPLEX A STONE’S THROW FROM GOOGLE, GO TRAIN AND THE DOWNTOWN CORE! BOTH UNITS WILL BE VACANT BY THE END OF MARCH. Welcome to 61 Waterloo Street, Kitchener — a well-maintained 2-storey legal duplex offering versatility, strong rental potential, and an unbeatable central location. Unit #1 features carpet-free living with an open-concept kitchen and dining area, complete with stainless steel appliances. Enjoy the enclosed front porch, perfect for morning coffee or extra living space. This unit offers 3 bedrooms, including a spacious primary bedroom with a 3-piece ensuite, plus an additional 4-piece shared bathroom and den - ideal for a home office, nursery, or study area. Unit #2 offers carpet-free living, open-concept layout with a functional living space, in-suite laundry, and a 4-piece bathroom—perfect for tenants or extended family. Ideally located minutes to Highway access, Google, Grand River Hospital, GO Transit, and Kitchener’s downtown core, this property is an excellent opportunity for investors or owner-occupiers looking to live in one unit and rent the other. A rare chance to own a legal duplex in a prime Kitchener location—don’t miss it. (id:8999)
132 Coker Crescent
Rockwood, Ontario
Welcome to 132 Coker Crescent in the heart of Rockwood, a beautifully maintained detached family home on a generous 36 x 116 ft lot in one of the community’s most sought-after neighbourhoods. From the moment you step inside, you’ll appreciate the bright and open main floor layout designed for everyday family living. The combined living and dining room features hardwood flooring, elegant crown moulding, pot lights, and a cozy gas fireplace. Large windows allow natural light to pour in. The kitchen is truly the heart of the home, complete with quartz countertops, a stylish stone backsplash, stainless-steel appliances, gas stove, centre island, pantry, and pot lights. The adjoining breakfast area includes crown moulding and a walk-out to a raised deck. Perfect for summer barbecues. Convenience is key with main floor laundry and direct access to the double car garage. A 2-piece powder room completes this level. Upstairs, hardwood flooring continues throughout. A spacious second-floor family room offers additional living space with crown moulding, pot lights, ceiling fan, and large windows. Ideal for movie nights or a kids’ hangout area. The primary bedroom retreat features a walk-in closet and a 5-piece ensuite designed for relaxation. Two additional generously sized bedrooms with double closets share a well-appointed 5-piece main bathroom, making busy mornings easy. The finished walk-out basement expands your living space beautifully. The recreation room includes a gas fireplace, pot lights, and above-grade windows that keep the space bright and welcoming. With a fourth bedroom, 3-piece bathroom, patio walk-out, and cold storage, this level is perfect for teens, guests, or extended family. With parking for up to six vehicles, including a double car garage and four-car driveway, this home checks every box for modern family living in Rockwood. If you are searching for a detached home with finished walk-out basement near parks and conservation areas, this is the one. (id:8999)
290 Equestrian Way Unit# 58
Cambridge, Ontario
Modern Townhome in Prime Cambridge Location! Welcome to 290 Equestrian Way Unit #58 — a stunning and spacious 3-bedroom, 2.5-bathroom townhome nestled in the highly sought-after River Mill community. This contemporary home features an open-concept layout, perfect for both everyday living and entertaining. Step into a bright main floor with large windows, luxury vinyl plank flooring, and a stylish modern kitchen with stainless steel appliances, stone countertops, and ample storage. The upper level has 3 generous bedrooms, including a primary suite with ensuite bath and walk-in closet. Located just minutes from Highway 401, schools, parks, trails, and all essential amenities, this home is ideal for commuters and families alike. Some Photos are virtually staged. (id:8999)
44 Reiner Crescent E
Wellesley, Ontario
Welcome to this charming 3 +1-bedroom side split! The 2 full bathrooms have recently been tastefully updated and the kitchen has had a fresh makeover. All this at an achievable price point. Entering into the kitchen area find an expanse of white cabinets and handy island. The sliding door allows you to walk out to the back deck and yard. The garage entrance is off the kitchen as well for easy off load of groceries and whatever's. The large, cozy family room is a few steps down and houses a wood burning stove and a bar. Great space to entertain or cuddle up for movie nights. This level also boasts an updated 3-piece bathroom with walk-in shower, a 4th bedroom or office space and the laundry area. Up a short set of stairs, from the kitchen, to the bright living room for your quiet adult space. The hall from here leads to the 3 bedrooms and a second full bathroom that has recently been updated to a fresh modern look. Rounding off this home there is a single attached garage, a backyard deck, a garden shed and a nice sized yard located on a family friendly street. There you have it... Welcome to Wellesley! Roof 2008;furnace 2020. (id:8999)
5044 Whitelaw Road
Guelph/eramosa, Ontario
Discover perfect blend of country serenity & city convenience at 5044 Whitelaw Rd! Charming 3+3 bdrm custom-built Deterco brick bungalow on 1.26 acres W/long tree-lined driveway guiding you to a home perfect for large or multi-generational families. Step through dbl front doors into grand foyer W/soaring ceilings, elegant lighting & dbl closet. Expansive eat-in kitchen W/newer S/S appliances, abundant cabinetry, breakfast bar seating & seamless flow into dining area W/vaulted ceilings & wall-to-wall windows offering countryside views. Living room W/hardwood, wood beam accent & natural light streaming through oversized windows. Primary bdrm W/hardwood, multiple windows & 4pc ensuite. 2 add'l bdrms share 4pc bath while main-floor laundry & 2pc bath add everyday convenience. Finished bsmt (2017) expands living space W/3 more bdrms, modern 4pc bath, rec room & sauna W/sep entrance, making it ideal for multi-generational living or potential to convert into an income suite! Outside enjoy a fenced (2021) above-ground 24ft pool surrounded by expansive decking overlooking open fields. Add'l 10 X 16ft deck for BBQs and dining & (2020) concrete exposed stone patio & walkway. Ample parking W/extra-deep 21 X 24ft garage W/sep entrance to bsmt & owned 18 X 160ft laneway. Parking in front of shed is rented for $355/mth for add'l income. Upgrades: rangehood 2025, floors in kitchen, living & dining refinished 2025, dining & foyer chandeliers 2025, septic cleaned 2024, kitchen sink & faucet 2023, kitchen lighting 2022, water softener 2022, water filtration 2022, dishwasher 2021, front door, sliding door, master window, office window 2020, AC 2019, rest of appliances 2017, add'l electrical panel 2017, roof 2016. Home offers VanEE air exchanger & fully covered well protected against the elements. Less than 5-min to Costco, West End Rec Centre, restaurants & more. 10-min to downtown, 15-min to Cambridge & quick 401 access. Perfect blend of country living W/every amenity close at hand! (id:8999)
151 Highland Crescent
Kitchener, Ontario
Step inside this thoughtfully designed free-hold condo townhome with over 1,500 sqft of living space, plus a private garage and driveway, this home delivers comfort without compromise, and a layout that offers both function and privacy. You enter at the ground level where the garage and a spacious laundry room with generous storage keep everyday life organized and tucked away. From here, head upstairs to the heart of the home, a bright, open-concept kitchen, dining, and living space elevated above the street for added privacy and quiet. The well-appointed kitchen joins seamlessly with a dining area large enough for a full family table, making entertaining effortless. The airy living room is filled with natural light from oversized windows and patio sliders that lead to a sun-soaked deck, perfect for morning coffee, summer barbecues, or relaxing with a good book in the afternoon sun. A convenient powder room completes this level. Upstairs, 3 bright and welcoming bedrooms each offer their own closet and a sense of comfort and retreat. The primary bedroom is privately positioned at the rear of the home, creating a quieter, tucked-away sanctuary, while the two additional bedrooms overlook the front, ideal for children, guests, or a home office. A well-appointed 4-pc bathroom and convenient linen closet complete the upper level. This location truly shines for convenience. Walk to Food Basics, Real Canadian Superstore, cafes, restaurants, and everyday essentials on Highland Road in minutes. The transit hub at the Superstore plaza provides easy access to multiple Grand River Transit routes, making commuting to Uptown Waterloo, Downtown Kitchener and the universities simple. Filsinger Park and nearby trails offer beautiful green space for evening walks, bike rides and connections through to Victoria Park. With quick access to the Conestoga Parkway linking you to Waterloo, Cambridge and the 401, daily errands are effortless and everything you need is truly at your doorstep. (id:8999)
225 Harvard Place Unit# 809
Waterloo, Ontario
This spacious 2-bedroom, 2-bathroom condo has room to stretch out and live large. Step inside to find a generous foyer with ample closet space to tuck away your everyday essentials, a bright and airy living room perfect for hosting or relaxing, and a dedicated dining area just waiting for your next dinner party. Love natural light? You’ll adore the enclosed balcony – a cozy 3-season retreat where you can enjoy your morning coffee with a greenspace view or curl up with a book without ever stepping outside. The primary suite includes a walk-through closet and its own ensuite bathroom – a nice bonus when guests are visiting. The unit is completely carpet free and features recent upgrades including new windows, a refreshed main bathroom, updated dishwasher, and an upgraded electrical panel. This unit is carpet free and move-in ready. The building itself is packed with perks: 1 underground parking spot, a tennis court, gym, workshop, party room, and even a library for your inner bookworm. Heat and hydro are included in the condo fees, taking one more thing off your monthly to-do list. All this and you're just a short walk to shopping, groceries, the bank, and transit. Plus, you're only minutes to the expressway for easy commuting. Don't miss your chance to call this lovely unit home! (id:8999)
45 Shuh Avenue
Kitchener, Ontario
Pristine 4 level side split in exclusive and highly desired enclave of homes! This 3 bedroom gem has been meticulously maintained, updated and loved by the same family for over 40 years. Large main floor foyer with travertine floors has access to garage and conveniently located laundry room. The main level is open concept, carpet free and features a tastefully updated kitchen with centre island, potlights, abundance of cabinets, granite counters, s/s appliances, opening onto dining room with walk out to deck perfect for bbq, overlooking treed backyard. Sprawling living room with picture window and treed streetscape view rounds out the main floor. The third level features 3 good sized bedrooms and a full bathroom. Fully finished basement has additional 3 piece bathroom and walk out to backyard oasis with heated inground pool and lush gardens! Year round privacy with evergreen trees. Double wide driveway plus single car garage allows for plenty of parking. Full crawlspace allows for tons of storage. Updates include: Hot water heater (rental) 2024, A/C 2022, Furnace 2017, all windows, eavestroughs 2019, pool pump 2024, front door and shutters in 2023, pool shed roof 2025. Excellent location with easy access to Expressway, 401, schools, shopping, pharmacy, restaurants and public transit! Everything is done here, just move in and enjoy! (id:8999)
2080 Beaverdale Road
Cambridge, Ontario
Nestled on an enchanting forested lot backing onto a forested tranquil stream, 2080 Beaverdale Road is the epitome of refined country living with modern luxury and multi-generational versatility. This executive home features three spacious bedrooms on the main level, including a breathtaking glass solarium that offers panoramic views of nature right from your living room. On the lower level, a fully finished walk-out basement with its own private yard, expansive kitchen, separate fireplace, and two bedrooms opens the door for a self-contained in-law suite or income-generating opportunity. Recent upgrades are abundant and top-tier: energy efficient windows, furnace, and A/C (2021); premium kitchen finishes including quartz counters and a wine fridge; sleek flooring, mouldings, glass railing, and modern bathrooms (2025 updates); new driveway, stone patio, retaining wall, landscaping, and a saltwater 7 person hot tub (2020) for those peaceful evenings under the stars. Beyond the home’s walls, this rare country estate offers the best of both worlds — tranquility and access. You’re minutes from Cambridge’s amenities, and within reach of top schools (public, Catholic, French immersion) in Waterloo Region. Not far is Conestoga College’s Cambridge campus for higher education. You’ll love proximity to heritage areas, the Grand and Speed Rivers, walking trails, charming markets, and local green spaces. This property is perfect for luxury-seeking families, multi-generational households, or those looking for country living with income potential. Don’t let this rare estate slip by — it’s where lifestyle, elegance, and smart design converge. (id:8999)
1525 Dickie Settlement Road
Cambridge, Ontario
This stunning stone home, nestled on a mature treed lot in Cambridge, is made for life’s biggest moments. Step through the grand double doors into a welcoming foyer with soaring ceilings and natural light pouring in—you feel it right away: there’s room to breathe here. The main floor flows effortlessly for everyday living or hosting everyone you love. A spacious kitchen and breakfast nook open onto a massive deck with a fire pit, BBQ zone, and a hot tub ready for starry nights. Morning coffee, summer dinners, late-night laughs—this backyard is ready for it all. Inside, there’s space for every generation. Multiple family rooms let everyone spread out. A bright office gives you a quiet place to work. Downstairs, the finished basement offers a rec room, bar, gym, bedroom, and bath—perfect for teens, in-laws, or overnight guests. Upstairs, the primary suite is your private retreat with big windows, a walk-in closet, and a spa bath with a soaking tub that’s perfect for winding down. With just shy of 5,000 sq.ft. of finished living space, there’s room for big family dinners, holiday sleepovers, and cozy Sundays at home. The double garage and spacious driveway make parking easy. When it’s time to get out, Whistle Bear Golf Club is just minutes away for your Sunday tee time, and quick access to Hwy 401 keeps you connected to KW, Guelph, and the GTA. This is where families grow, friends gather, and memories last. Book your tour—this one won’t wait. (id:8999)
191 King Street S Unit# 702
Waterloo, Ontario
Welcome to Bauer Lofts located Uptown Waterloo. This 1 bedroom, 2 bathroom loft-style condo offers an open-concept layout with modern finishes and floor-to-ceiling windows that flood the space with natural light. Carpet-free throughout and thoughtfully designed for both style and function, the unit features in-suite laundry and a spacious primary bedroom with a luxurious ensuite complete with a soaker tub and walk-in shower. Step out onto your private balcony overlooking the Bauer Courtyard. The building offers amenities including a fitness centre and rooftop terrace. Unbeatable Uptown location just steps to Vincenzo’s, Bauer Kitchen, Bauer Bakery, the Iron Horse Trail, and directly on the ION LRT line. Surrounded by dining, shopping, trails, and everyday conveniences, this is urban living at its finest, truly close to everything you could possibly need. Call to book a private showing today! (id:8999)
30 Green Valley Drive Unit# 71
Kitchener, Ontario
NEW PRICE!!! Meticulously maintained and lovingly updated with many customized one of a kind features! Boasting over 2,000 square feet of finished living space, this 3 bedroom, 3 bathroom townhome in quiet, desirable complex is maintenance free and move in ready. The main level is bright and airy - featuring spacious, open concept living and dining rooms, a large updated, eat in kitchen with custom backsplash, movable island, pantry and s/s appliances. Upstairs you'll find 2 spacious bedrooms, a 4 pc. bathroom plus large primary suite with feature wall, charming brick archway into walk in closet and ensuite bath with oversized walk in shower! The fully finished walk out basement leads to private, fenced gardens with lovely perennials, deck, gazebos and bbq area w/ gas line for convenience. 2 parking spaces with attached garage and single driveway plus ample visitor parking. This unit is beautifully positioned with year round privacy overlooking evergreens. New Heat Pump/AC in 2023 (lowers fuel consumption). Excellent complex with heated inground pool and conveniently located close to Shopping, Conestoga College, Golf courses and easy access to 401, perfect for commuters! Pride of ownership is evident. AAA++ **CONDO FEES include ground level snow removal, roof, doors, windows, guest parking, water, driveways, fences, landscaping. (id:8999)
28 Bur Oak Drive
Elmira, Ontario
**OPEN HOUSE SAT. MAR. 7 from 2-4pm** Welcome to 28 Bur Oak Drive - Bungalow townhouse with no condo fees! This lovely move-in ready townhouse offers a main floor primary bedroom, 2 car parking and is located close to shopping and amenities in Elmira. With 2,440 sq ft of total finished living space, this townhouse has 2+1 bedrooms and 3 bathrooms. Enter through the front foyer, past the front bedroom/den and the adjacent 4 piece bathroom and into the open concept kitchen and living room . The white kitchen has ample cupboard space, a large island and dinette, a great spot for your morning cup of coffee! The living room features a tray ceiling, hardwood floors and a gas fireplace. The primary bedroom has a tray ceiling, a walk-in closet and a 4 piece ensuite with shower and double sinks, no need to share your space! Also found on the main floor is the laundry room and access to the garage. Downstairs you will find an extra large rec room, an additional bedroom and a 3 piece bathroom. Have pets? This home has a pet washing station under the stairs! The backyard is a summer oasis! The fully fenced landscaped yard has a deck with pergola with built-in bench. This home is in a great location with easy access to shopping, HWY 85, and walking trails along the Lions Ring Trail. (id:8999)
107 Janine Street
Kitchener, Ontario
Welcome to 107 Janine Street, perfectly positioned in the heart of Edgewater Estates-one of Kitchener’s most sought-after neighbourhoods. Backing onto a tranquil pond & protected greenbelt, with no rear neighbour & parkland along the right side, this beautifully updated custom-built executive home offers a rare blend of privacy, quiet luxury, & an exceptional natural setting. Offering 2,859 SF with 5-bedrms, & 3-bathrms, this exceptional home is thoughtfully designed for family living & entertaining. The bright main level features formal living & dining spaces that flow into a modern kitchen with granite counters, premium appliances, breakfast bar, abundant cabinetry, & dinette with walkout to the deck. The spacious great rm showcases custom built-ins, gas fireplace with stone surround, & expansive windows with window seat framing the serene views. Hardwood & tile flring run throughout the main level. A well-designed mudrm with oversized walk-in closet & 2-pc bath completes the main flr. Upstairs, the luxurious primary retreat features double-door entry, window seat, walk-in closet, & a spa-like 5-pc ensuite with dual sinks, lrg shower, & soaker tub. 4 additional bedrms & a 4-pc main bathrm completes the upper level. Freshly painted throughout, with hardwood flring in the upper hallway & new carpet in all bedrms. California shutters & custom window coverings throughout. The private backyard is a beautifully landscaped retreat with extensive patio areas, mature trees, perennial gardens, built-in firepit, hot tub, & uninterrupted private pond & greenbelt views. Double-car garage & interlocking driveway-parking for 4. The unfinished lower level is fully framed/roughed-in, easy to finish-incredible future potential. Prime location: steps from Chicopee Ski Hill, the Grand River, parks, trails, top-rated schools, shopping, & quick HWY access (Expressway & 401)-ideal for both commuters & families. Homes like this don’t come along often-schedule your private viewing today! (id:8999)
223 Erb Street W Unit# 502
Waterloo, Ontario
Welcome to 223 Erb St, Unit #502 — A luxurious home located in the Westmount Grand building in Uptown Waterloo. Here are the top reasons you'll love this property: 1 - SIZE AND LAYOUT - A spacious 1,400+ total sqft condo that feels like a home, featuring soaring ceilings, large rooms, and an open-concept layout. Large windows throughout provide abundant natural light, creating a bright and welcoming atmosphere. 2- THE PRIMARY BEDROOM - Boasting double closets and a large 4-piece ensuite with a tile and glass shower, deep soaker tub, and granite countertop vanity. 3- THE KITCHEN - A large kitchen with granite counters, ample storage, an island with seating, and full-size stainless steel appliances, including a dishwasher. 4- THE BALCONY - A generous open balcony, perfect for relaxing, enjoying fresh air, sipping your favorite beverage, reading a book, or listening to music.5- THE BUILDING - The Westmount Grand is a premium building in Uptown Waterloo that truly feels like home. It offers amenities such as a fitness centre, a lounge/library area, a rooftop deck with a barbecue, a party room for larger gatherings, and visitor parking. 6- PARKING AND STORAGE -Includes the added value of an owned underground parking space and a dedicated storage locker, providing convenience and extra space for your belongings. This is truly a beautiful unit in a premium building. Book your showing today! (id:8999)
68 Cedar Street Unit# 11
Paris, Ontario
Welcome to 11–68 Cedar Street, Paris — a stunning, nearly new bungaloft offering the perfect blend of modern elegance and an unbeatable location in one of Paris’ most sought-after communities. Built in 2023 as part of Pinevest Homes’ Cedarlane collection, this beautifully designed home features 3 bedrooms, 3 full bathrooms, and approximately 1,985 sq ft of finished living space — ideal for families or professionals seeking low-maintenance luxury. From the moment you step inside the spacious foyer, you’ll appreciate the refined finishes and bright open-concept layout designed for effortless everyday living and entertaining. The gourmet kitchen is a true showpiece, featuring stainless steel appliances, a gas stove with double oven functionality, quartz countertops, custom cabinetry, and a stunning 9-foot extended island made for gathering.The main floor offers two well-appointed bedrooms, including a serene primary retreat filled with natural light, complete with a walk-in closet with custom organization and a beautifully appointed 3-piece ensuite. Upstairs, a private loft-style bedroom and full 4-piece bathroom create the perfect guest suite, home office, or additional family retreat.The unfinished basement boasts impressive 9-foot ceilings, large windows, and a bathroom rough-in, offering endless potential for future living space. Additional highlights include oak staircases to both levels, extended cabinetry in the ensuite and laundry, and an owned water softener. Located just minutes from downtown Paris and only 4 minutes to Highway 403, this home delivers exceptional convenience in a quiet, desirable neighbourhood close to parks, shopping, and dining. This is more than a home — it’s where your next chapter begins. (id:8999)
110 Deer Ridge Drive
Kitchener, Ontario
Welcome to 110 Deer Ridge, a beautifully maintained home in the prestigious Deer Ridge community that radiates warmth, charm, and pride of ownership from the moment you arrive. Curb appeal abounds with immaculate landscaping, a spacious double car garage, and an elegant driveway sets the tone for what lies within. Step inside to a welcoming formal foyer that opens into an impressive living room with soaring cathedral ceilings, rich hardwood flooring, and an abundance of natural light. This grand space seamlessly flows into a formal dining room—ideal for hosting family dinners and special occasions. The heart of the home is the updated eat-in kitchen, featuring quartz countertops and direct access to the backyard. The adjoining family room offers a cozy retreat with more hardwood floors, pot lights, and a gas fireplace—perfect for relaxed evenings. The main floor also includes a laundry room, powder room, and convenient access to the garage. Upstairs, you'll find stunning Brazilian hardwood floors throughout, leading to three spacious bedrooms. The primary suite offers a peaceful escape with a walk-in closet and private 3-piece ensuite. A versatile open loft area overlooks the living room offering the perfect space for a home office, reading room, or countless other possibilities. The fully finished basement expands your living space with a large rec room divided into two distinct areas—one with laminate flooring and the other with brand new carpet. This level also includes a 3-piece bathroom, cold room, and a generously sized utility/storage room. Enjoy your summer days in the beautifully landscaped backyard, complete with a concrete patio, pergola, sleek rod iron fencing, and a garden shed. There's plenty of room to entertain, relax, and enjoy the outdoors. Located just moments from all essential amenities and offering quick access to Highway 401, this exceptional home is a fantastic choice for commuters and families alike. Don’t miss your chance to own this gem! (id:8999)
170 Water Street N Unit# Uph4
Cambridge, Ontario
This One-of-a-Kind Luxury Penthouse was custom designed to create nearly 3,000 sq. ft. of refined living space, offering the perfect blend of elegance, comfort, and Panoramic River Views. Every window frames a breathtaking view of the river, and a full-length terrace with multiple walkouts provides a front-row seat to spectacular sunsets. The expansive and light-filled living room features a gas fireplace, seamlessly flowing into a grand dining area perfect for hosting a dinner party or large family gathering. The chefs kitchen is beautifully renovated and thoughtfully designed, with seating for five and overlooks the family room. A separate den offers the ideal space for a home office, home theatre, or additional third bedroom. Perfect for entertainers, the butlers pantry includes its own entrance, doubling as a service or catering kitchen for seamless hosting. The primary suite is tucked away in its own private wing, showcasing luxurious penthouse glamour with floor-to-ceiling windows and a walkout to the terrace. A spacious walk-in closet functions as a full dressing room complete with a center island. The show-stopping ensuite features a soaking tub positioned to take in the sweeping river views. The second bedroom is generously sized and includes its own ensuite bath, offering comfort and privacy for guests or family. With two underground parking spaces and two private locker rooms, this is elevated condo living without compromise. Set in the heart of historic Galt, you're just steps away from riverfront trails, fine dining at Cambridge Mill or Langdon Hall, the local farmer's market, and the vibrant Gaslight District. A rare opportunity to live large in one of the regions most desirable settings. (id:8999)
210 Glamis Road Unit# 22
Cambridge, Ontario
Well kept 2 storey townhouse. Features 3 bedrooms and 1 1/2 bathrooms. Finished recreation room. Kitchen has stainless steel appliances and bright eating area. Living room has large window and access to the backyard that has a patio and is fully fenced. Handy neighbourhood, close to shopping, schools, restaurants and only minutes to Hwy 401. (id:8999)
433 Exmoor Street
Waterloo, Ontario
Welcome to this renovated 1,342 sq. ft., 3 bedroom, 3 bathroom home in desirable east Waterloo neighbourhood! Open concept living/dining room, updated kitchen with quartz counters & backsplash, brand new appliances. Sliding doors from dinette to large 2-tiered deck with newer steps, decking & railing. Fully fenced backyard. Luxury vinyl plank flooring on main level, new broadloom on upper level. All 3 bathrooms with new quartz counters, sinks & faucets plus refurbished cabinets with new hardware. Lower level features rec room plus bathroom. Freshly painted throughout. Convenient location within close proximity to parks, shopping & public transit. Nothing to do here but move in and make this your home! (id:8999)
19 Guelph Avenue Unit# 308
Cambridge, Ontario
Welcome to Riverbank Lofts, a boutique historic stone conversion on the Speed River in the heart of Hespeler Village. This rare corner unit offers luxury with 12' ceilings, exposed beams, and oversized windows showcasing river, pond and waterfall views. Featuring 2 bedrooms with private ensuites, a powder room, and a show-stopping 18' island kitchen with built-in appliances, servery, and pantry. High-end finishes include European white oak flooring, heated floors in baths and laundry, custom built-ins, automatic blinds, and designer lighting. One of only three units with a private river-view balcony and a 2-car garage. Enjoy amenities like a fitness centre, common lounges, bike storage, and direct access to trails and the river. Steps to shops, restaurants, and cafes, with easy access to Hwy 401-this is elevated loft living in one of Cambridge's most desirable locations. Virtual tour and some photos are staged. (id:8999)
255 Keats Way Unit# 706
Waterloo, Ontario
Upscale 2 bedroom, 2 bathroom corner unit perfectly situated at one of Waterloo’s most sought after addresses. Prestigious Keats Way on the Park. This bright and spacious suite features a balcony overlooking the tranquil Clair Creek, a corner fireplace, and an inviting open concept layout that is designed for both comfort and style. Move in ready and offering exceptional value, this unit includes in-suite laundry, 5 appliances (with a brand new dishwasher and washer), and BRAND NEW HEAT EXCHANGER & A/C for peace of mind. Underground parking provides convenience and security year-round. Building amenities include library, guest suite and gym. Ideally located within walking distance to the University of Waterloo, Waterloo Park, and T&T Supermarket, and on the bus route, this is an outstanding opportunity to enjoy upscale, low-maintenance living in a highly desirable location. Some photos are virtually staged. (id:8999)
123 Lorraine Avenue
Kitchener, Ontario
A rare opportunity for this one owner 4-level sidesplit in highly sought after Heritage Park. This meticulously maintained home features 3 bedrooms and 2 bathrooms, a thoughtfully designed kitchen with high end appliances (including gas stove), and a formal dining room with walkout to a charming tea house and BBQ area. The bright living room and inviting family room with built-in library and gas fireplace provide ideal spaces for everyday living and entertaining. The primary bathroom has been beautifully updated, offering a luxurious jetted air tub. Ample storage throughout. Situated on a large, private yard with pear tree and shed, and complete with a deep garage with automatic opener. AAA location, with excellent schools, close to amenities and on the bus route, with quick highway access. Some photos have been virtually staged. (id:8999)
12 Eugene Drive
Guelph, Ontario
12 Eugene Dr is a 4-bdrm (W/potential to easily add a 5th) FREEHOLD townhome backing onto protected greenspace! This property can generate over $5000 in rental income or serve as exceptional family home. W/easy access to UofG & steps from all amenities this home presents exceptional opportunity for investors & student parents. Why pay rent for 4yrs when you can purchase an appreciating asset? Located in one of South Guelph’s desirable neighbourhoods & walking distance to parks, large trail system, schools & access to 401 this home is equally appealing to families. Property offers rare advantage of being attached only at garage on one side, meaning shared interior walls only on one side & privacy comparable to a semi-detached home at a far more accessible price. Foyer leads into open-concept main floor. Living room W/laminate floors & large window. Dinette has access to elevated deck overlooking greenspace, ideal for morning coffee & quiet evenings. Kitchen with S/S fridge & 2-tier breakfast bar for casual dining. 2pc bath completes main level. Upstairs primary bdrm W/3 windows incl. arched feature window & his-&-hers closets. The primary is so large that it can potentially be divided to create a 5th bdrm helping maximize rental income. 2 add'l bdrms W/dbl closets & windows facing greenspace. 4pc main bath offers tub/shower. Finished bsmt W/4th bdrm, egress window, W/I closet & updated 3pc bath. Add'l storage in bsmt: large closet with B/I shelves & enclosed room under the stairs. Unwind on deck overlooking greenspace, ideal for BBQs or relaxing while taking in peaceful views. Steps to Clair Park W/access to trails throughout neighbourhood. Walking distance to top-rated schools. Bus stop is around the corner W/access to UofG. At the end of the street is Zehrs, LCBO, restaurants, fitness & more. Less than 10-min to 401! Whether you’re an investor building long-term equity, parents planning for UofG living or young family seeking space & convenience, this home delivers (id:8999)
180 Marksam Road Unit# 73
Guelph, Ontario
Summer is coming, and your PRIVATE YARD is calling! Welcome to Unit 73 - 180 Marksam Rd., perfect for Downsizers, First Time Buyers, or Investors. Tucked away in the quiet, friendly, and beautifully maintained Sugar Bush Valley complex, your new home is in one of West Willow Woods most desirable locations. A bright and welcoming foyer leads into the spacious kitchen featuring a bay window, ample cabinetry, and a handy island with seating for four, perfect for casual meals or entertaining. The sun-filled living room beyond, opens directly to your private, fenced, backyard oasis, with a deck, a peaceful retreat ideal for relaxing or hosting a summer BBQ. Enjoy easy access to even more lush greenspace, through the handy gate at the back of the yard. Upstairs, you will find two great bedrooms with hardwood floors. The primary bedroom window overlooks a beautiful mature tree, for a tranquil start to the day. The main bathroom has been updated with a contemporary touch. Downstairs, the finished basement, complete with another full bath, provides even more flexible living space, ideal for a home office, guest space, home gym, or cozy media room. Additional highlights of your new home, include Parking right at your front door; Neutral, soothing decor throughout; Close proximity to the Hanlon Expressway, Linamar, and Conestoga College, and Easy access to University of Guelph, Public Transit, nearby Parks, Costco, and amenities such as Grocery Stores and the Movie Theatre. This home offers comfort, convenience, and community all in one. Book your showing today, this one is truly special! (id:8999)
258 Sophia Crescent
Kitchener, Ontario
Rare end-unit townhome on a generous lot that doesn’t come around often! Featuring 3 bedrooms and 3 bathrooms, including a master bedroom with ensuite, this home offers comfortable family living and plenty of space. Enjoy a large driveway, a spacious backyard, and a concrete patio in the back—perfect for summer gatherings and relaxing outdoors The unfinished basement has big windows and space where a future side entrance could be easily added, offering excellent potential for a rental suite. Perfectly located just a 5-minute walk to major plazas, including Tim Hortons, Starbucks, and local pizza shops. Close to RBJ Schelagel Park, ideal for families, investors, or first-time buyers seeking space, convenience, and future income potential. (id:8999)
276 Dewdrop Crescent
Waterloo, Ontario
**OPEN HOUSE SAT. FEB. 28 from 2-4pm & SUN. MAR. 1 from 11am-1pm** This beautiful stone and brick, 2+1 bedroom bungalow backs onto a protected forest and offers more than 1754 sq ft of total finished living space. Enter through the front foyer, with an adjacent formal dining room with an extra large window looking out onto the front porch. Don’t need a formal dining room? This would be a perfect home office or living room. Head past the 2 piece powder room and into the modern open concept kitchen and great room. The kitchen's ample cupboard space, wine rack, oversized island and built-in appliances, makes this space the heart of the home. The great room features plenty of natural light and an impressive custom gas fireplace. The rear sliding doors lead out to the backyard, overlooking the private green garden and trees. The large 2 tiered back deck has a BBQ line and is perfect for those summer family gatherings! The main floor primary bedroom has 2 closets and a 4 piece ensuite with walk-in shower and a freestanding bathtub. There is one additional bedroom found on the main floor. The partially finished basement features a large bedroom and 4 piece bathroom. If you are looking for separate living quarters for additional family members, the unfinished half of this basement is the ideal opportunity to design exactly what works for your needs. Located in a great location, close to the playground at Mountain Holly Park and the Geo Time Trail. This home has easy access to The Boardwalk, Costco, HWY 8, Laurel Creek and more! (id:8999)
361 Arkell Road Unit# 1
Guelph, Ontario
Welcome to this exceptional 3-bedroom End unit townhouse in Guelph’s highly sought-after South End — a rare opportunity offering space, light, and long-term value. This home features a rare centre hall plan layout, creating a balanced and spacious flow that is seldom found in townhomes. Large windows throughout allow for abundant natural light, resulting in a bright, welcoming interior. Set within a well-managed, desirable complex, condo fees include snow removal and lawn maintenance right up to the front door steps, making this an ideal low-maintenance option for both homeowners and investors. The primary bedroom includes a private 3-piece ensuite, while two additional well-sized bedrooms provide flexibility for family living, guests, or home office use. The unfinished basement offers excellent future potential, complete with large windows and a rough-in for a bathroom — ideal for expanding living space, accommodating extended family, or enhancing overall value. The location is a standout: 3-minute walk to a nearby plaza with convenience store, pharmacy, and medical services, 3-minute walk to public transit, with under 20 minutes by bus to the University of Guelph, 8-minute drive to the University of Guelph, 11-minute drive to Highway 401 Whether you’re looking for a low-maintenance home, a well-located property with room to grow, or a strong long-term investment, this South End condo townhouse checks all the boxes. Rare layout. Prime location. Exceptional potential (id:8999)
5 Jack Koehler Lane
Wellesley, Ontario
Welcome to 5 Jack Koehler Lane, an exquisite Bungalow in desirable Wellesley. Beautifully finished, this custom bungalow blends everyday comfort with refined style and added detail throughout. The main level offers a bright, functional layout featuring two generous bedrooms, two full bathrooms, and main-floor laundry — ideal for convenient single-level living. The finished lower level provides two additional bedrooms, large windows including an egress window, a full bathroom, plenty of storage, and a spacious recreation area perfect for movie nights, games, or extended family stays. The inviting foyer opens to a sun-filled living space highlighted by hardwood flooring, numerous pot lights, warm wood accents, a detailed coffered tray ceiling, and a cozy fireplace — a welcoming setting for both relaxation and entertaining. The well-appointed kitchen features stainless steel appliances, granite countertops, taller cabinetry, and a central island, flowing seamlessly into the dinette and out to the half covered backyard deck — perfect for morning coffee or summer dining. The primary suite is privately positioned at the rear of the home and includes a walk-in closet and a spa-inspired 5-piece ensuite with double sinks, glass shower, and relaxing soaker tub. Outdoors, you will find plenty of parking and no side walks to shovel. Enjoy the fully fenced backyard — currently set up as a winter ice rink for the grandkids — offering plenty of space for play, entertaining, or your own future outdoor plans. This could be your next home, perfectly located in the welcoming community of Wellesley, close to parks, schools, recreation facilities, shopping, and everyday amenities, this home offers small-town charm with exceptional lifestyle convenience. (id:8999)
32 Chalk Court
Cambridge, Ontario
APPOINTMENT ONLY. Situated on a quiet family friendly court in sought after North Galt, this spacious 4 level backsplit offers over 2,100 sq. ft. of above grade living space with no rear neighbours, creating an ideal setting for families seeking space, privacy, and convenience. The main floor welcomes you with a vaulted living room and foyer, a bright dining room, and open concept kitchen with convenient access to your private large deck, convenient for barbecuing. The lower level features a generous sized family room with hard wood floors, gas fireplace and large patio sliders leading to the backyard. The lower main also features a fourth bedroom, a full 4 piece bathroom. Upstairs are 3 comfortable bedrooms and a well appointed 4 piece bath. The basement is unspoiled offering ample space for a large rec room or games room. You’ll also appreciate the oversized utility/storage area and cold room. Recent updates include double entrance doors (2018), roof shingles (2011), stove (2019), side fence (2020), furnace (2020), dishwasher (2020), fridge (2024), and washing machine (2025). Additional upgrades include ceramic, hardwood, and laminate flooring, central air, garage door opener (2021) and water softener. With a triple wide driveway, attached double garage, and a prime location within walking distance of schools, parks, shopping, and minutes to the 401, this well maintained home offers exceptional value in one of Cambridge’s most desirable neighbourhoods. (id:8999)
60 Elmsdale Drive Unit# 66
Kitchener, Ontario
Don't miss out on this carpet free 3-bedroom, 1.5-bath condo offering comfortable living and great amenities. Fresh paint, flooring and new lights fixtures, makes this home ideal for first time buyers or investors. Features include a ground level rec room leading to a private patio perfect for BBQs. Updated to GAS furnace (baseboards are still visible, but not in use), CENTRAL air, and BREAKER panel. Enjoy the convenience of a private garage plus an additional parking space located directly in front of the unit. This family-friendly complex offers a swimming pool, playground, and visitor parking, ideally located close to shopping, schools, and with quick access to the expressway for easy commuting. (id:8999)
63 Menno Street
Waterloo, Ontario
**OPEN HOUSE SAT. FEB. 28 & SUN. MAR. 1 from 2-4pm** Old charm meets modern conveniences in this stunning 4 bedroom Westmount home! This 4 bedroom, 3 bathroom home has over 2921 sq feet of above grade living space. Enter through the front covered porch, and be instantly impressed with the high ceilings and gleaming hardwood floors. The living room features plenty of natural light, an impressive gas fireplace and built-in speakers. This wow kitchen is certainly the heart of this home! The kitchen island is the center feature with granite counters, anchored by the large gas stove and stunning brick wall, nodding back to the roots of this century home. The dining room was thoughtfully designed with cabinets serving as an open butler's pantry and bar station. Plenty of room for guests to mingle for dinner and then wander out through the back sliding doors to the 3 season sunroom. Enjoy the warm summer evenings or cool brisk fall nights in the sunroom with an entire back wall of windows, overlooking the backyard and inground, salt water pool. No need to travel to a cottage, when this backyard feels just like being lakeside! Head upstairs to the open loft area, with skylight. The primary bedroom has a small balcony looking over the backyard, a large walk-in closet with stackable washer and dryer and a 4 piece ensuite bathroom with double sinks and a walk-in shower. 2 more generous sized bedrooms and a 4 pcs main bathroom for the kiddos. The fourth bedroom could serve as a second walk-in closet for the primary bedroom or a home office, exercise room or den. It's an easy walk to Uptown Waterloo to the restaurants and cafes, Waterloo Rec Centre, Waterloo Park and Waterloo Public Library - all less than a 10 minute walk! Close to bus routes and ION light-rail stops for easy access to anywhere in Kitchener-Waterloo. Here's your opportunity to have your cottage at home and boast about living in one of the most desirable neighbourhoods in Waterloo. (id:8999)
34 Captain Mccallum Drive
New Hamburg, Ontario
Welcome to this move-in ready 3-bedroom, 4-bathroom freehold townhome in the heart of New Hamburg. Perfectly located just minutes from Highway 7/8, it offers an easy commute to Kitchener-Waterloo or Stratford while still enjoying the charm of a quiet, close-knit community. Inside, you’ll find a bright, functional layout designed for comfortable everyday living, featuring three good-sized bedrooms and a completely finished lower level — perfect for a rec room, home office, or extra family space. There’s plenty of storage throughout, along with a single-car garage for added convenience. Step outside to your private deck and fully fenced backyard with no rear neighbours — an ideal space for kids and pets to play, or for hosting family and friends. Located in a family-friendly neighbourhood with parks nearby and school bus pick-up just steps away, this home offers the perfect blend of comfort, community, and convenience. (id:8999)
126 Grandview Drive
Conestogo, Ontario
*OPEN HOUSE SUNDAY FEB 22* Discover comfortable country living in the quiet, highly desirable community of Conestogo, just minutes from Waterloo, St. Jacobs Farmers’ Market, golf courses, shopping, restaurants, and scenic walking trails. This well-maintained side-split sits on a private, treed lot just under one acre, offering space, privacy, and a peaceful setting. The home features 3+1 bedrooms, an extra-wide attached double-car garage, and a large driveway with parking for up to 12 vehicles. A welcoming concrete porch leads into a bright interior with a well-designed layout and an abundance of natural light. The updated kitchen offers ample cabinetry and storage, a reduced-height baking station, and a beautiful view of the backyard. The dining room walks out to a newer deck that is partially covered by a UV protective roof, ideal for summer entertaining and outdoor enjoyment. Generous living areas provide comfort and flexibility, including a spacious living room, dining room, and a cozy family room with a gas fireplace. Every window overlooks the surrounding natural landscape, enhancing the home’s calm, country feel while remaining close to everyday conveniences. Numerous updates have been completed, including new plumbing (2026), heat pump and furnace (2022), roof (2023), drilled well (2021), septic system (2014), RO drinking water system (2022), and much more. A unique chance to experience tranquil living while staying close to everyday conveniences, truly a home not to be missed. (id:8999)
243 Northfield Drive E Unit# 208
Waterloo, Ontario
Blackstone Condominiums, north east Waterloo, where modern design meets convenient lifestyle living. Owner Occupied, is this carpet-free one-bedroom suite offering an oversized four-piece bathroom and the convenience of an in-suite stackable washer and dryer, and remote custom blinds. This impeccably tidy home, features a contemporary open layout with views of the tranquil courtyard from both the living room and the bedroom. A sliding patio door leads to your private balcony—over 62 square feet—perfect for enjoying your morning coffee or unwinding at the end of the day. The bright white kitchen is thoughtfully designed with upgraded cabinetry, quartz countertops, stainless steel appliances, a classic subway tile backsplash, and a large island with extra storage and a built-in electrical outlet for added convenience. The bathroom is generously sized and includes a modern tub and shower combination with plenty of space for comfort. This suite also includes an exclusively owned underground parking space and private storage locker for added value. Residents of Blackstone enjoy a wide range of shared amenities designed for a modern lifestyle, including a pet washing station, secure bike storage, a fully equipped gym, co-working lounge, spacious party room, a rooftop terrace in building 255, and beautifully designed outdoor gathering spaces between buildings 247 and 243. High-speed Rogers internet is included in the condo fees, offering even more convenience. Ideally located just steps from Brown’s Social house and other local shop sand services, this community is minutes from Conestoga Mall, the ION light rail transit line, and scenic walking trails. With quick access to St.Jacobs, RIM Park, Grey Silo Golf Course, Wilfrid Laurier University, University of Waterloo, and Conestoga College, this condo is perfectly situated for anyone looking to enjoy comfort, connection, and convenience in Waterloo. Perfect for the professional, down sizer, investor or first time buyer. (id:8999)
36 Angela Crescent
Cambridge, Ontario
Welcome to 36 Angela Crescent, Cambridge! Tucked away on a quiet mini cul-de-sac in desirable West Galt, this charming home offers peace and privacy with very little traffic. Thoughtfully updated over the past five years, it features mostly newer windows, roof (2018), furnace (2018), replaced kitchen and bathrooms, updated flooring, new deck, modern light fixtures, fresh paint, and newer appliances. This home was the original model home and the 1 car garage was used as their sales office which has now been converted to the 4th bedroom which could easily be converted back to the garage. The finished basement provides additional living space, perfect for family, hobbies, or guests which also includes the laundry room and added storage. Enjoy the convenience of parking for four cars, a welcoming front deck ideal for morning coffee or evening drinks, and a prime location close to schools, parks, and scenic trails. Local shopping is just 3 minutes away, and downtown Galt is a quick 5-minute drive. This home truly combines comfort, updates, and an excellent location. (id:8999)
93 Westwood Road Unit# 206
Guelph, Ontario
WELCOME TO 206-93 WESTWOOD ROAD. Enjoy exceptional condo living in a very desirable part of Guelph, where space, style and carefree convenience come together. This thoughtfully designed 1620 sq ft living space is ideal for both everyday comfort and elegant entertaining. The expansive living room is warm and inviting, featuring upgraded plush flooring, a cozy electric fireplace, and large windows overlooking the circular driveway and beautifully landscaped gardens. A separate formal dining room provides the perfect setting for hosting family gatherings and special occasions.The bright oak kitchen offers generous counter space, pantry storage, and quality appliances, blending functionality with charm. Throughout the unit, you'll find tasteful modern finishes including updated flooring and baseboards, quartz bathroom counters, French doors, and stylish window coverings. The primary suite is a private retreat with a walk-in closet and renovated ensuite bath, while two additional spacious bedrooms provide flexibility for family, guests or a home office. Enjoy Resort-Style Amenities & True All-Inclusive Living. Maintenance fees cover all utilities...Heat, Hydro, and Water...along with Underground parking, Car Wash, Outdoor pool with covered patio tables and lounge seating, Hot tub & Sauna, Gym, Games Room, Party Room, BBQ area with picnic tables and more. Attractive Lobby and Common Areas have been recently updated. Step outside and you're directly across from a beautiful park featuring baseball diamonds, soccer fields, tennis courts, cricket pitch, wooded walking and biking trails, and a splash pad. Perfectly located close to Shopping Plazas, Costco, Recreation Centre, Library, Schools, Churches, Public Transit, and easy access to the Hanlon Parkway and 401. TAKE ADVANTAGE OF THIS OPPORTUNITY AND COME SEE IT TODAY! (id:8999)
10 Ellen Street E Unit# 107
Kitchener, Ontario
Welcome to Unit 107 at 10 Ellen Street East. What if you could live steps from the core — without sacrificing space, storage, or comfort? Here, you get a ground-floor walkout patio, functional living space, real storage, and a layout that just makes daily life smoother. Check out the TOP 6 reasons this one stands out. #6: DOWNTOWN LIVING: You’re truly connected here. Steps from Centre in the Square, the Kitchener-Waterloo Art Gallery, Kitchener Public Library, Kitchener's Farmers Market, cafés and the LRT - it’s everyday convenience, right in the core. #5: BUILDING AMENITIES: Enjoy access to a fitness room and party space — without ever leaving the building. The private, oversized storage room is about the size of a small bedroom or office - a rare asset for condo living. #4: A LAYOUT THAT WORKS: Ground-floor living means almost no elevators. Patio doors open directly to the private patio and shared green space — a meaningful advantage for pet owners or anyone who values quick outdoor access. The only time you’ll need to use the elevator is to access the private storage room or the underground parking space. Inside, the carpet-free living and dining areas are filled with natural light from large windows. The layout is efficient, comfortable, and easy to live in. #3: EAT-IN KITCHEN: The bright eat-in kitchen offers ample cabinetry and prep space, with quartz countertops, mosaic backsplash, a double stainless-steel sink, and an adjacent dinette perfect for everyday meals. #2: BEDS & BATH: Enjoy 2 generous bedrooms. The primary features a walk-in closet and privilege 5-piece ensuite with double sinks and a shower/tub combo. #1: LAUNDRY & PARKING: In-suite laundry and underground parking — no shared machines, no scraping ice in the winter. Just easy, secure everyday living. (id:8999)
34 Willow Green Court
Kitchener, Ontario
This charming and well-maintained 3-bed, 1.5-bath home has been lovingly cared for by the same owner for more than 35 years. Nestled on a quiet court in one of Kitchener’s most desirable neighbourhoods, it offers a rare blend of comfort, warmth, and lasting family memories. Behind the home lies peaceful greenspace — a cherished backdrop where the owner’s children grew up playing countless outdoor games and activities. It’s the kind of setting families dream of — where kids can safely explore, play, and grow up surrounded by nature. Step inside to discover a bright and inviting main floor with a thoughtfully designed layout that seamlessly connects the living, dining, and kitchen areas. Large windows fill the home with natural light, creating an airy, welcoming atmosphere perfect for both relaxing evenings and lively gatherings. The dining area overlooks the backyard greenspace, providing a beautiful view and a true sense of privacy. The kitchen offers ample cabinetry and a practical layout, ideal for both everyday cooking and hosting family dinners. The spacious bedrooms provide comfort and tranquility, including a primary suite with generous closet space. The updated full bathroom features clean, modern finishes, while every detail of this home has been carefully maintained and improved over the years. The lower level provides even more flexibility — ideal for a recreation room, home office, or gym. Outside, the private backyard offers space for gardening, barbecues, or simply unwinding while enjoying the serene green views. The home is within walking distance to excellent schools and just minutes from parks, shopping, public transit, and major highways — combining quiet family living with convenient city access. Whether you’re starting your homeownership journey or looking for a peaceful community to settle into, this property is filled with heart, history, and opportunity. Move in and create your own memories in this truly special home. (id:8999)
258 Hespeler Road Unit# 8
Cambridge, Ontario
Nestled in the vibrant and picturesque community of Cambridge, Zen Towns offers the perfect balance of modern urban convenience and peaceful, refined living. This beautifully designed townhome invites you into a space where comfort and style come together effortlessly. Offering 1,991 sq ft of thoughtfully planned living space, this home features 3 bedrooms, 2.5 bathrooms, a den, and dedicated storage. The open-concept kitchen is ideal for both everyday living and entertaining, complete with stainless steel appliances, granite countertops, and generous cabinetry. The primary bedroom is a true retreat, highlighted by a walk-in closet and a luxurious spa-inspired ensuite designed for relaxation. Step outside to your private balcony, perfect for morning coffee or hosting a BBQ with friends and family. Additional conveniences include a private garage for secure parking and storage. Residents of Zen Towns enjoy access to landscaped green spaces and a parkette, fostering a welcoming sense of community and outdoor enjoyment. Ideally located close to shopping, dining, schools, parks, and major highways, this townhome offers exceptional connectivity while maintaining a calm, residential feel—making everyday life easy and enjoyable. (id:8999)

