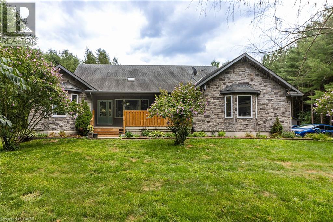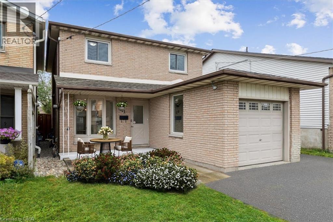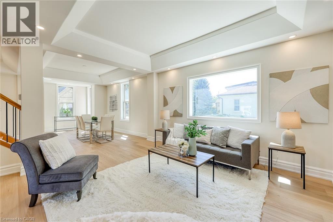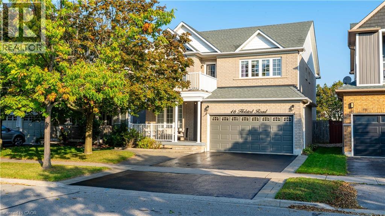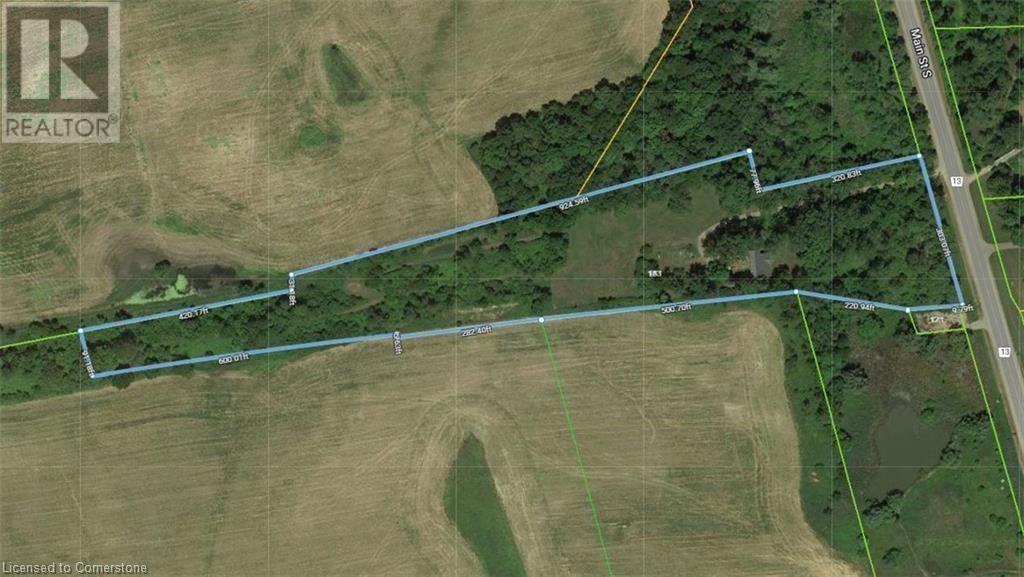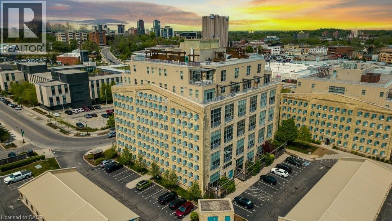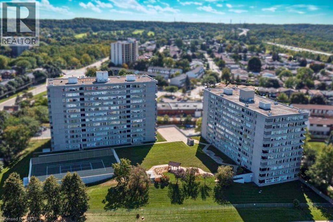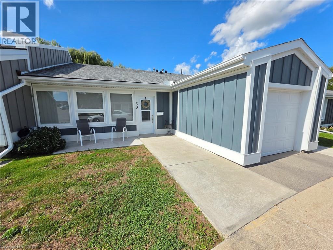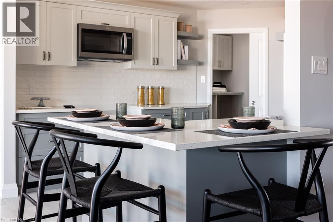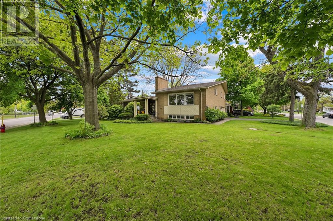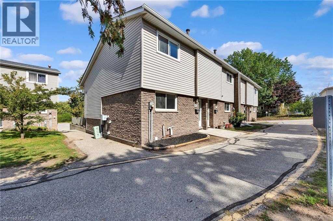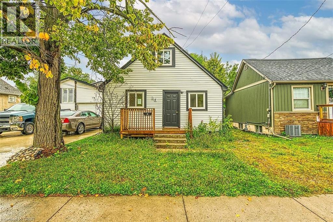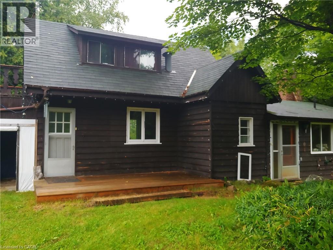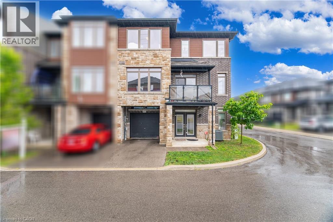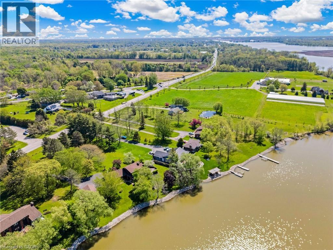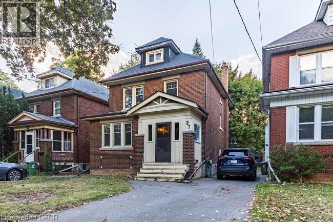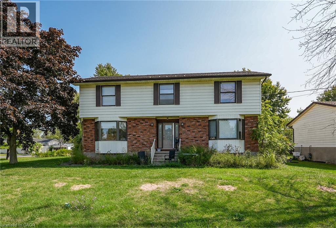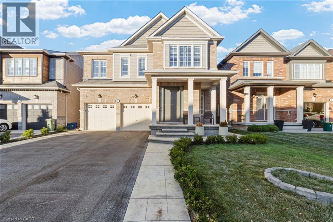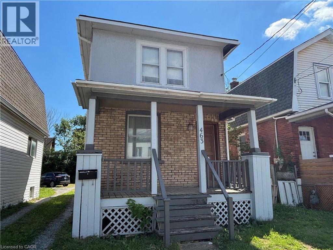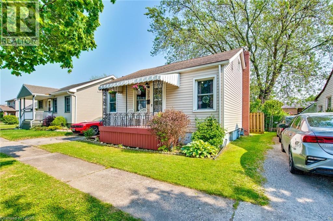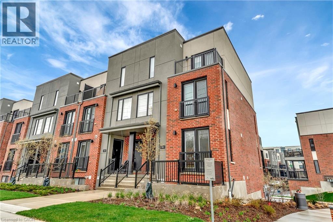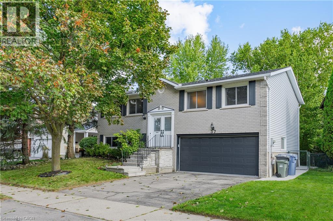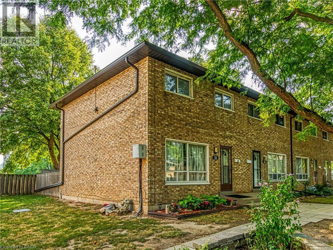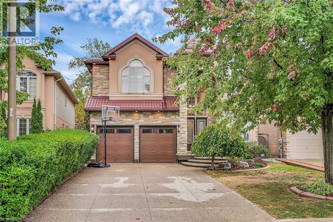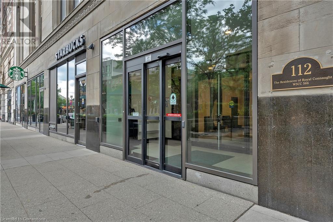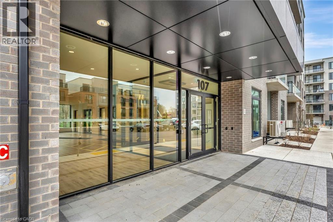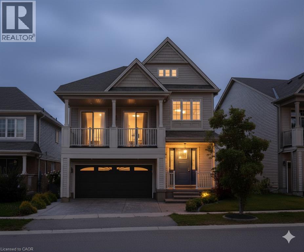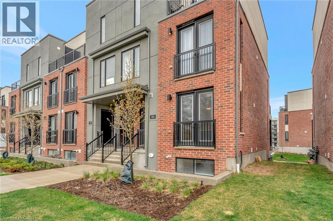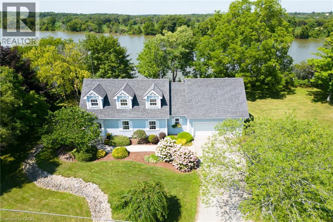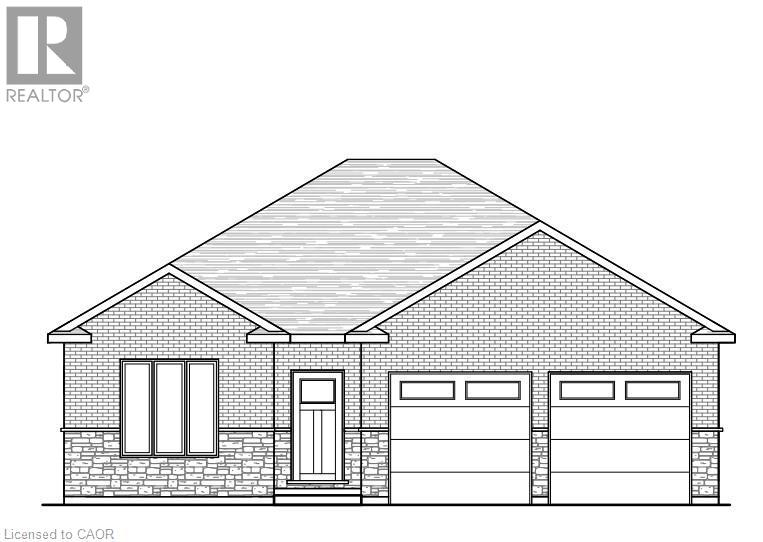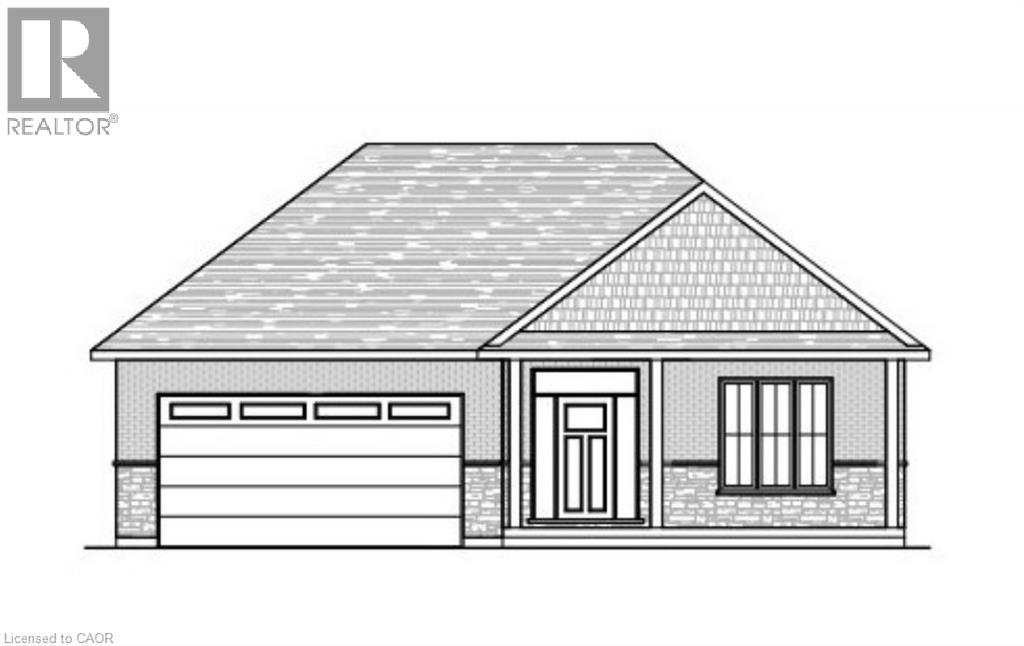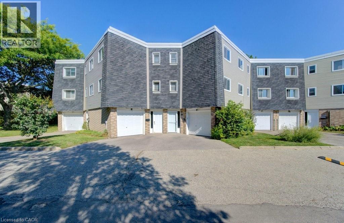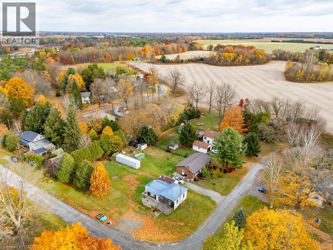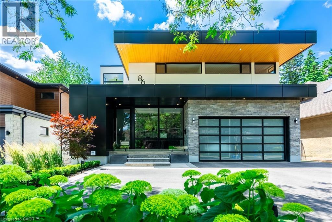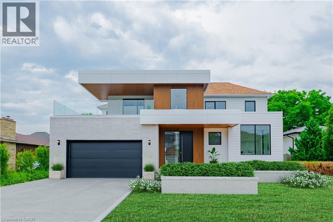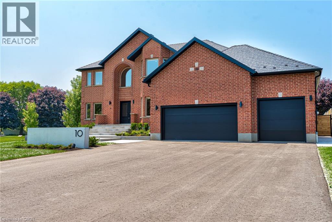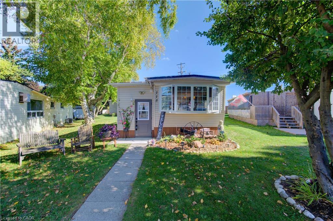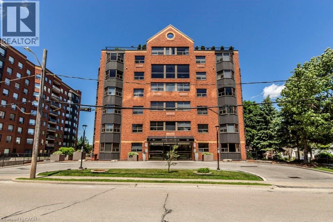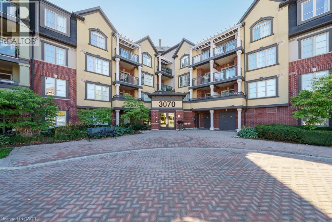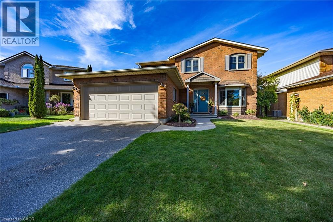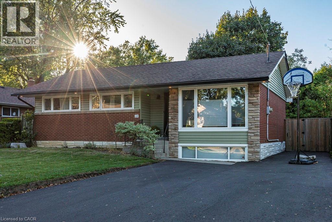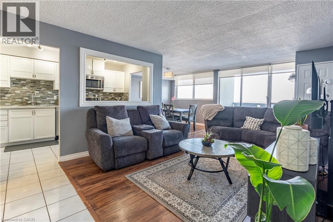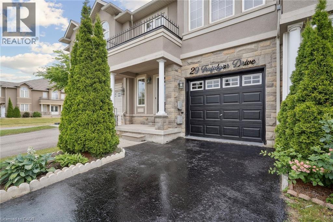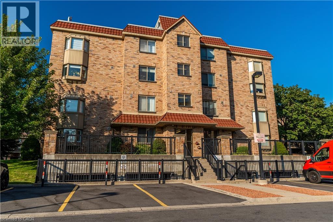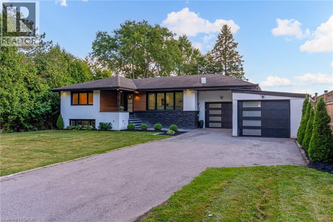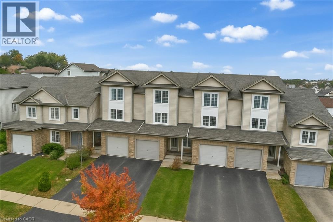1048 Norfolk County Rd 28
Frogmore, Ontario
Just imagine calling this home!! Welcome to 1048 Norfolk County Rd 28, 42.62 acres of picturesque property to call your own. Built in 2008, this 4-bedroom, 2-bathroom home offers warmth and character with custom cherry cabinets, a cozy wood-burning fireplace, and a dedicated theatre room ready for a projector and unforgettable movie nights with family and friends. The spacious primary suite features a large walk-in closet and a luxurious ensuite with a walk-in shower and relaxing soaker tub. The partially finished basement provides plenty of storage, a rough-in for an additional bathroom, and endless potential for future living space. A fully insulated sunroom opens to the back deck, where you'll find a 12x24 above-ground pool overlooking the serene pine forest. Step outside and enjoy your own private trails through a mix of pines, silver maple, and red oak trees, with an abundance of wildlife all around. For hobbies or work, the 16x30 insulated shop with 60 amp service is ready for use. Recent updates include a new furnace and hot water heater (2023) and a new air exchanger (April 2025).As an added bonus, the property is eligible for tax incentives through the Managed Forest Tax Incentive Program and the Conservation Land Tax Incentive Program. Don't miss this rare opportunity to own your own private slice of heaven! (id:8999)
61 Adis Avenue
Hamilton, Ontario
Gorgeous, move-in ready, 4-bedroom, fully detached West Hamilton Mountain home with numerous updates. Located in the highly sought after, family friendly Gurnett neighborhood. The main floor offers a gorgeous and bright updated eat-kitchen with large bay window, all stainless-steel appliances, undercabinet lighting, plenty of counter and storage space, a formal dining room with large window, a spacious living room with large patio doors with direct access to the backyard, 2-pc bath and separate side door entrance for quick access to either the attached garage or backyard. The upper level consists of a large and bright primary bedroom with wall-to-wall closet, an updated 4-pc bath with large vanity and 3 additional spacious bedrooms with plenty of closet space. The lower level includes a large and bright rec room with two window, large laundry, storage and utility rooms. Next step out of the large living patio doors directly onto the spacious fully fenced, backyard, patio and garden areas. Parking for up to 5 vehicles including a spacious and bright single car garage with easy access from the side door entrance and offering even more storage space. Just steps away from public transit, parks, playgrounds, rec centre with convenient access to Hwy 403, Lincoln Alexander Parkway, tons of shopping and restaurant options on Golf Links Road including several big box stores and even a Cineplex movie theatre, and so much more! (id:8999)
152 Blandford Street
Innerkip, Ontario
Every once in a while a home comes along that feels like the one you have been waiting for, and this century treasure reveals its heart in a kitchen designed for both luxury and life. From the moment you step inside, wide hardwood plank floors guide you through the main level where soaring 9 foot ceilings set a tone of space and elegance. The kitchen is the crown jewel, framed by a sculpted range hood, detailed ceiling work, and a full height quartz backsplash that reflects light with quiet grace. At the center stands a massive quartz island, both work surface and gathering place, where mornings start, evenings linger, and life flows with ease. The space is anchored by a professional style gas range with a pot filler above, paired with a counter depth fridge and quality dishwasher, all chosen to perform and impress. Two tone cabinetry balances warmth and contrast, quartz counters stretch wide, and a farmhouse sink sits beneath a bright window overlooking the yard. Glass doors open to a deck that extends living outdoors for summer dinners and morning coffee. The main level continues with a welcoming dining area and living room, each finished with timeless detail. Upstairs, three restful bedrooms pair with a convenient second level laundry. The primary suite is a retreat with a walk in closet and a striking coffered ceiling that adds calm, joined by a private ensuite with a tiled shower and refined fixtures. The main bath offers a deep tub with patterned tile that brings a touch of European charm. Tall ceilings, graceful trim, and abundant windows carry a sense of timeless character through every room. Outside, a massive shop stretches across the rear, offering space for ambition and imagination. Whether for a contractor’s base, creative studio, or storage, the CC zoning allows business uses and creates a rare chance to live and work in town. Renovated with precision, designed with thought, and finished with style, this is a true show stopper. (id:8999)
46 Holsted Road
Whitby, Ontario
Charming Detached Home ! Welcome to your dream home in the desirable neighbourhood of Brooklin, Whitby ! Offers a perfect blend of comfort, style, and functionality, making it an ideal choice for families and investors alike. Key Features Spacious Layout: This home boasts Four generously sized bedrooms, providing ample space for relaxation and personal time. With four well-appointed washrooms, convenience is at your fingertips for family and guests. Modern Finishes: Enjoy the elegance thoughtfully placed throughout the home, creating a warm and inviting atmosphere. Ample Parking: A huge driveway accommodates multiple vehicles, making parking a breeze for you and your visitors. Additional Highlights Location: Nestled in the heart of Brooklin, this home is close to schools, parks, shopping centers, and public transit, offering a perfect balance of suburban tranquility and urban accessibility. Turnkey Ready: With recent updates and a meticulous attention to detail, this home is move-in ready, allowing you to settle in and start enjoying your new lifestyle immediately. Whether you're looking for a family home or a smart investment, this property is sure to exceed your expectations. Schedule a viewing today and discover all that this exceptional home has to offer! (id:8999)
183 Main Street S
St. George, Ontario
Subdivision Draft plan for future surrounding land development site, Attention Investors purchase this 7.4 acres of potential development land today. Welcome to 183 Main St South in the rapidly expanding County of Brant. This property boasts a wonderfully kept 3 bed, 2 full bath home situated in a Prime location on the Main street leading out of St George, dubbed Canada's Friendliest Little Town. There are MANY opportunities for development here, as the city continues their preparations to accommodate Construction Phases from Builders such as Losani and Empire. This is your chance to be a part of the action! Features of the home include a bright and beautiful updated kitchen (2018) with quartz counters, Black Stainless Steel Appliances and oversized island. LED lighting and Hardwood floors throughout the home, metal roof (2012), upgraded HVAC system featuring an Ultra Violet Air Purifier and so much more. Don't miss out on this opportunity! (id:8999)
5 Father David Bauer Drive Unit# 105
Waterloo, Ontario
Stylish Seagram Loft – Ground Floor with Character and Convenience and Commercial/Residential uses! Welcome to this unique ground-floor loft in the iconic Seagram Lofts – a one-of-a-kind space blending historic charm with modern updates, perfect for those seeking style and functionality in the heart of UpTown Waterloo. Step inside to discover cork flooring throughout, soaring ceilings, and abundant natural light. The kitchen is thoughtfully designed with newer cabinets, a tiled backsplash, and clever under-cabinet storage. New pot lights brighten the kitchen, while the living area features a built-in TV unit that stays with the unit. Upstairs in the loft, you'll find a spacious primary bedroom with a huge walk-in closet complete with custom built-ins and stunning stained glass, along with an ensuite featuring tile floors and a built-in closet. The main floor bedroom/den offers great utility and flexibility. Both bathrooms have tile flooring, with the main level bath boasting a floating towel storage shelf and a new shower head. Additional features include: blackout blinds (top & bottom) and custom Velcro blinds over the patio doors, upstairs laundry, two outdoor parking spots, storage locker, and a built-in furnace filter exchange program included in condo fees. Building amenities include: guest suite on-site, gym in Building 5, games room with pool table in Building 3, wo bike storage areas, rooftop BBQ, and on-site property manager. This is your chance to own a piece of Waterloo’s heritage with all the modern touches you need. (id:8999)
40 Harrisford Street Unit# 402
Hamilton, Ontario
We've got the view! Welcome to sought after Harris Towers! This rarely offered 3 bed, 2 full bath CORNER unit offers 1245sq ft of bright, airy living with stunning Escarpment views from every room and your private South facing balcony. Step inside and you’ll find large principal rooms, an open-concept living/dining area, stunningly renovated kitchen (2016), and hardwood flooring throughout. Carpet free! The oversized primary bedroom features a gorgeous 3 piece ensuite, complete with beautiful glass and tile shower plus a walk-in closet. Two generous sized bedrooms, a pretty 4 pc bath, in-Suite laundry and PLENTY of closet space complete this home. Located in a quiet, well-maintained building brimming with top-tier amenities such as an indoor saltwater pool, sauna, fitness rm, library, party rm, billiards rm, workshop, car wash (with vacuum!) and pickleball courts. Nestled among mature trees and greenspace with easy access to the Red Hill Valley Parkway, trails, schools, shopping, and transit. Easily hop onto the Red Hill Valley Pkwy, QEW & Hwy 403. Ideal for downsizers, first-time buyers, or anyone seeking a low-maintenance lifestyle in a secure and sought-after community. Includes one underground parking space & Large locker. (id:8999)
69 Gates Lane
Hamilton, Ontario
Welcome to this warm and inviting 2 bedroom, 1 bathroom bungalow located in the prestigious gated 55 plus community of St. Elizabeth Village. With over 1,100 square feet of well designed living space and a private garage, this beautifully maintained resale home offers comfort, convenience, and a move in ready lifestyle. Just a short walk from the indoor heated pool, fully equipped gym, relaxing saunas, and a state of the art golf simulator, this home offers more than just a place to live, it is a lifestyle. St. Elizabeth Village is a vibrant community where you can stay active, socialize, and enjoy your retirement to the fullest. CONDO Fees Incl: Property taxes, water, and all exterior maintenance. Viewings during Office hours, MON to FRI 9 am to 4 pm with min. 24 Hr notice. (id:8999)
222 Bridge Crescent
Minto, Ontario
Beautiful Belheim Model bungalow tucked in quiet cul-de-sac in Palmerston’s highly desirable Creek Bank Meadows where charm meets modern convenience! 2-bdrm, 2-bath Energy Star Certified home has been designed to provide effortless living for prof couples or downsizers who are looking to pull out equity without compromising on quality. Priced at $699,900 it represents the best value of all the models. The moment you step onto covered front porch it’s clear that this home is defined by craftsmanship & signature quality of WrightHaven Homes. Foyer W/vaulted ceiling offers beautiful sightlines straight through to open-concept great room & dining area. Heart of the home feels warm & spacious W/luxury vinyl plank flooring underfoot & oversized windows. Kitchen W/custom cabinetry & breakfast bar. It flows into dining area that leads to backyard creating ideal layout for everyday living & entertaining. Great room W/optional fireplace enhances the home’s cozy welcoming ambiance. Primary bdrm with W/I closet & ensuite W/tiled glass shower & sleek finishes. 2nd bdrm W/vaulted ceiling adds charm & flexibility—ideal as guest room, office or den. Main full bath, mudroom W/laundry & access to garage round out main level. Downstairs the bsmt offers add'l storage & is ready to be transformed with R/Is for future bathroom & lots of layout options from extra bdrms, rec room or hobby space. Set among other beautiful crafted WrightHaven homes, Creek Bank Meadows is a peaceful well-planned neighbourhood that offers true sense of community. Just mins from downtown shops, splash pad, historic Norgan Theatre & more. As Energy Star Certified home this property incl. high-performance windows, upgraded insulation & energy-efficient mechanical systems designed to reduce environmental footprint & keep utility bills low. With energy-smart features, premium construction & WrightHaven’s renowned attention to detail, this isn’t just a home—it’s a lifestyle upgrade. Pricing only available on LOT 10! (id:8999)
617 Scenic Drive
Hamilton, Ontario
Larger than it looks! Welcome to your dream home in a breathtaking location. Nestled in a prime Hamilton mountain location, this beautiful property offers sweeping, panoramic views that will take your breath away. As you step inside, you’re greeted with an open-concept floor plan that maximizes natural light, allowing the outdoors to blend seamlessly with the indoors. Expansive windows throughout the home provide incredible views from every room, creating a peaceful and inviting atmosphere. The spacious living area is perfect for relaxing or entertaining, with a cozy fireplace to enjoy on cooler evenings. The gourmet kitchen boasts high-end appliances, sleek countertops, and an island ideal for gathering around. The dining area flows effortlessly into the living space, offering a perfect spot to enjoy meals while taking in the view. The master suite is your private retreat. It comes complete with a spa-like en-suite bathroom, and ample space for rest and relaxation. Three additional bedrooms provide ample space for a large family. Step outside to your expansive deck or patio, where you can sip your morning coffee or host a sunset dinner with loved ones, all while enjoying your natural surroundings. The backyard offers privacy and tranquility, ideal for outdoor activities, gardening, or simply soaking in nature. This home is not just about what’s inside—it’s about living in harmony with your surroundings. Don’t miss the opportunity to own a piece of paradise where every day feels like a getaway. (id:8999)
314 Bluevale Street N Unit# A
Waterloo, Ontario
Welcome to 314 Bluevale, a freshly updated end-unit townhouse offering a blend of style, function, and convenience. This multi-level home features 3 bedrooms and a layout designed to maximize both privacy and gathering space. The main floor boasts a bright kitchen with white cabinetry, stainless steel appliances, and a charming eat-in dining area, while the spacious living room below is perfect for relaxing or entertaining with its walkout access to a fully fenced yard. Upstairs, three well-sized bedrooms provide plenty of space for family, guests, or a home office. Thoughtful upgrades, including new flooring, fresh paint, and modern finishes, make this home move-in ready. One standout advantage of this property is the designated parking space located directly behind the unit, offering unparalleled convenience—while most neighbours walk from the communal lot, you can enjoy easy, direct access to your home. The fenced backyard adds a private outdoor retreat for gardening, play, or summer barbecues. Ideally situated near schools, shopping, parks, and transit, this home is an excellent choice for first-time buyers, downsizers, or investors looking for a low-maintenance property in a central location. With its combination of updates, unique parking advantage, and end-unit privacy, 314 Bluevale is ready to welcome its next owners. (id:8999)
34 Rykert Street
St. Catharines, Ontario
Renovated home on a large lot in sought after Western Hill neighbourhood. Minutes from downtown St. Catharines and close to all amenities including parks, schools, shopping and restaurants. This home offers an open concept layout for the living, dining and kitchen areas. The updated kitchen features quartz counters, shaker style cabinets and subway tile backsplash. There are 2 bedrooms on the main floor and a spacious primary suite on the second level. Sitting on a 140' deep lot, the large backyard features numerous mature trees is ideal for relaxing and entertaining. Property is offered on an as-is, where-is basis with no representations or warranties. (id:8999)
429-439 Lynx Lake Road
Huntsville, Ontario
A double lot of 24 acres featuring a charming, small, custom house built by the original owners, a cement block, heatable workshop with root cellar, a small barn with a full basement, and a winterized one-bedroom, one-bathroom cabin for guests or for use as a rental unit or mortgage helper. Ideal for a hobby farm, rural retreat, recreational property, home industry, artisan studio, bed & breakfast, etc. House is heated by a wood furnace & forced air. There is some lake frontage on Lynch Lake. (id:8999)
190 Brigade Drive
Hamilton, Ontario
This is the family home you’ve been waiting for—not your typical cookie-cutter build. Custom built, thoughtfully updated, and backing onto the peaceful green space of Elmar Park, this one-of-a-kind property offers space, comfort, and quality you can feel the moment you walk in. Located in one of the Hamilton Mountain’s most desirable neighbourhoods near Rymal and Upper Wentworth, you’re just minutes from top-rated schools, parks, shopping, restaurants, golf, highway access, and the airport. Inside, the layout is designed for real family living. Enjoy a bright living room for everyday connection, a formal dining room for hosting, a cozy sunken family room with a fireplace for movie nights, and a charming kitchen nook perfect for morning routines or after-school chats. The kitchen is the heart of the home—updated with high-end stainless steel appliances, ideal for busy family life. Upstairs, you’ll find three spacious bedrooms and two full baths. The main floor offers a rare fourth bedroom and full bath—great for guests or multi-generational living. The newly finished basement is a showstopper with a full wet bar, fireplace, gym, office, and additional bedroom potential—offering flexible space to work, play, or unwind. One of the true highlights of this home is the bonus sunroom—a versatile extension of your living space that adds incredible functionality for everyday use and entertaining.. Step outside to your private backyard escape with a fenced in-ground pool (liner 2022, top-line Hayward heater 2025), vegetable gardens, and peaceful park views. Major updates include: roof (2022), windows (2018), furnace & A/C (2020), kitchen (2014), front steps (2022), and more. Tankless hot water heater (rental). If you're are tired of seeing the same cookie-cutter builds with thin walls and bland layouts—get in this home! It’s warm, unique, and truly feels like home! (id:8999)
30 Times Square Boulevard Unit# 69
Stoney Creek, Ontario
Welcome to #69-30 Times Square Blvd, a stunning corner-lot townhouse located in the vibrant and family-friendly Trinity neighbourhood of Stoney Creek. Offering approximately 1,928 square feet of beautifully designed living space, this 3-bedroom, 2.5-bath home perfectly combines style, comfort, and convenience in a highly sought-after community. From the moment you enter, you'll be impressed by the bright and airy layout, enhanced by large windows that flood the space with natural light. The wide-open design of the main living area creates an ideal setting for both everyday living and entertaining, with a seamless flow between the kitchen, dining, and living spaces. The modern, gourmet kitchen is a true highlight, featuring sleek cabinetry, stainless steel appliances, and plenty of counter space for cooking and gathering. Just off the kitchen, enjoy the expansive outdoor balcony — a perfect spot for morning coffee or summer evenings with friends and family. On the ground level, you'll find a spacious recreation room that offers endless possibilities — whether as a home office, gym, playroom, or media room. Upstairs, the primary bedroom includes a generous closet and a stylish ensuite bath, while two additional bedrooms provide space for a growing family, guests, or a dedicated workspace. Additional features include in-suite laundry, ample storage, and the benefit of being on a corner lot, allowing for more privacy and natural light throughout. With its convenient location near shopping, dining, schools, parks, and highway access, this home truly offers the best of modern living in a welcoming and well-connected community. Don’t miss your chance to own this impressive home in one of Stoney Creek’s most desirable neighbourhoods — a rare opportunity for space, light, and lifestyle all in one package! (id:8999)
35 Haldimand Road 17
Dunnville, Ontario
Unrivalled Grand River waterfront estate in a rarely offered location! Nestled along the serene, winding riverbanks, this 1.75 acre lot boasts a custom two storey home + a charming detached studio. A tree-lined, pave driveway gracefully ushers you into this elegant home (1982sf) featuring three bedrooms, 3 baths – two bedrooms upstairs with river vistas serviced by a modern 4pc bath, plus a coveted main level master suite with a 4pc ensuite. Step into a foyer with a soaring vaulted ceiling flowing into an elegant living/dining room area adorned with flawless hardwood floors, n/g fireplace, and expansive windows framing postcard-perfect river views. Large eat-it kitchen dazzles with granite countertops, porcelain tile floors, peninsula island, and ‘breakfast buffet’ sitting area. A versatile sunken family room connects seamlessly to mudroom/laundry room combo completed with 2pc bath. Unwind in the screened sunroom, savouring evening cocktails against stunning sunsets, or entertain on the sprawling south-facing rear deck (1213sf), ideal for summer parties & bbq-ing after a long day boating on the river. Full, & partially finished basement is available as you wish. The detached studio (520sf) with its’ cathedral ceiling, cozy woodstove, 2pc bath, and private deck (252sf) is a perfect retreat for an in-law suite, home office, or ‘ultimate mancave’. Bonus: n/g back up generator, AC ’23, newer roof, 200AMP, leafguard, n/g forced air furnace, owned HWT, attached double garage. Truly rare opportunity to own perhaps one of the finest riverfront settings in Dunnville – a timeless blend of luxury and tranquility (id:8999)
27 Dromore Crescent
Hamilton, Ontario
Prime Westdale Home – Steps to McMaster! Fantastic investment opportunity in the heart of Westdale. This well-maintained property is fully rented to McMaster students and offers excellent income potential with 7 bedrooms, 3 bathrooms, and 2 kitchens. The property has been thoughtfully updated with a newer roof, furnace, upgraded windows, and a new fence, making it a solid, turn-key option for investors. Located just a short walk to McMaster University, with easy access to transit, shopping, restaurants, and amenities, this property is ideally situated for strong and consistent rental demand. Spacious layouts, functional common areas, and multiple kitchens make it highly desirable for student living. With reliable tenants already in place and the home operating smoothly, this is an outstanding opportunity to expand your portfolio in one of Hamilton’s most sought-after rental markets. (id:8999)
570 Buffalo Road
Fort Erie, Ontario
FAMILY-STYLE LIVING … Set on a generous 90’ x 122’ corner lot, 570 Buffalo Road in Fort Erie is a thoughtfully designed 2,444 sq ft FULLY FINISHED 2-storey home that blends family comfort with versatile living. Its prime location is just minutes from Crescent Beach Park, Waverly Beach, QEW access, shopping, and Fort Erie Golf Club. The main level welcomes you with a large foyer and leads into the living room, accented by French doors and a bay window, providing an inviting space for quiet evenings, while the den, also with a bay window and French doors, opens into the kitchen and dining area. A bright, SUNKEN FAMILY ROOM with WALK OUT to the fully fenced yard with INGROUND POOL and HOT TUB extends the living area and creates a seamless flow for entertaining or family life. Everyday functionality is enhanced by the convenient MF laundry room and a 2-pc bath with pocket doors. Upstairs, the second level is home to 4 bedrooms, including an extra-large primary with double closets, and a 4-pc bath designed with comfort in mind, featuring a jacuzzi tub & separate shower. The lower level offers IN-LAW POTENTIAL ~ living room with gas fireplace, dining area with kitchenette, bedroom, and full 4-pc bath, along with utility and storage space. This flexible layout is ideal for extended family or guests. Attached 2-car garage with inside entry, double drive. Some virtual staging used to show potential. CLICK ON MULTIMEDIA for virtual tour, drone photos, floor plans & more. (id:8999)
24 Macbean Crescent
Waterdown, Ontario
Welcome to 24 Macbean Crescent where elegance meets sophistication, a testament to the ultimate design in every detail. This meticulously maintained 2 Storey home with a gorgeous exterior facade and a double car garage will have you falling in love, not to mention the professionally installed stamped concrete front porch and steps (2021). Over 3000 sq ft of finished living space, 4 spacious bedrooms, 5 updated bathrooms, it truly offers all that you desire! As you enter the home through the upgraded front entrance door (2020), you will appreciate the bright and open foyer with lovely floor tiles (2019) and custom built in cabinets. Next is the luxurious living room, the shiny and bright pot lights that complement the coffered ceilings so seamlessly to the opulent brick veneer wall (2022) and custom built in cabinetry for those memorable family photos. Let’s make our way to the exquisite kitchen (2019) with gorgeous cabinetry and cedar stone countertops to add that unique touch. With newer appliances, stylish fixtures, an oversized kitchen island and large sliding doors that lead to the backyard, what more could you ask for? Speaking of the backyard, check that oasis out. Some notable features are the canopy awning (2023) and the exposed aggregate concrete (2023). As we head upstairs you will appreciate that the carpets have been removed & replaced with newer flooring in all the bedrooms. There are 4 spacious bedrooms & 3 bathrooms. Two of the bedrooms have updated ensuites. The primary bedroom has a huge walk-in closet and a 5pc ensuite! All the bedrooms have CUSTOM closet organizers (2023) that were specifically designed for each closet. WOW! The finished basement (2019) provides a kitchenette, a 3-pc bathroom, family area for those get-togethers, and a spacious room that could beused as a gym or office, you decide! This beautiful home is within steps to the conservation area and parks. All other amenities are conveniently located near you. (id:8999)
463 East Main Street
Welland, Ontario
Detached 2 Storey Home in Welland. Affordability Knocks. Located near 406 highway, schools & shopping. 2 Bedroom, 1 Bath Home with Loft/Office space. Spacious kitchen, living room, and dining room. Updated windows, roof, hot water tank (Owned) & front porch. Immediate Possession Available. Plenty of parking available. Added feature to this property is the CC2 commercial zoning, allowing for a variety of uses such as offices and retail. This presents an exciting opportunity for entrepreneurs or those looking to combine their living and business needs. Very unique scenario! Add this Home to your property search in Welland. RSA. (id:8999)
373 Simpson Avenue
Welland, Ontario
Tucked away on a quiet street close to shops, restaurants, parks, and the Welland Hospital, this lovingly maintained family home is the perfect match for first-time buyers or those looking to downsize. With 3 bedrooms, 2 full bathrooms, and a finished basement, it offers impressive space while maintaining a cozy, welcoming feel. Step onto the charming covered front porch and feel immediately at home, while inside you're welcomed into a light filled living room that leads to a bright eat-in kitchen. Two bedrooms and a 4pc fresh bathroom complete the main floor, with a bonus private third bedroom is tucked away in the spacious upper loft area. The basement features a large recreation room, office area, a second full bathroom, laundry, and newer weeping tile system with waterproofing for peace of mind. The detached garage and long driveway offer plenty of parking and room to tinker, while the fully fenced yard with mature trees, patio, and a garden shed creates your own backyard haven. Whether you're hanging in the recroom with friends or sipping coffee on the porch, 373 Simpson Avenue invites you to settle in and enjoy! (id:8999)
99 Roger Street Unit# 45
Waterloo, Ontario
Welcome to this stunning 2-bedroom, 2-bathroom condo-townhouse, perfectly situated in the heart of Uptown Waterloo - where style, convenience, and location come together effortlessly. Just minutes from the University of Waterloo, Wilfrid Laurier University, LRT transit, restaurants, downtown Kitchener, Grand River Hospital, and the popular Spur Line Trail, this home places you in the center of it all. Inside, you'll find a thoughtfully designed space featuring beautiful vinyl plank flooring throughout and oversized windows that fill the home with natural light. The modern kitchen shines with elegant quartz countertops, stylish backsplash tile, and quality finishes that make it both functional and eye-catching. The layout offers excellent flexibility and privacy, with a spacious lower-level bedroom featuring a walk-in closet, and ensuite bathroom ideal for guests, roommates, or a home office. Step out onto your private balcony, perfect for enjoying your morning coffee or relaxing in the evenings. Whether you're a first-time buyer, professional, or investor, this property is a rare find in one of Waterloo Region’s most walkable and desirable neighborhoods. (id:8999)
37 Thornhill Drive
Guelph, Ontario
Are you looking for an amazing family home with a huge backyard? Look no further than 37 Thornhill Drive in Guelphs north-west corridor. A stones throw from both Hwy 7 and Hwy 6 this home is located in a quiet private enclave while being close to major routes. A mere 10 minutes to either Stone Road Mall or The Old Quebec Street Shoppes in the heart of downtown and only 15 minutes to the 401 for commuters. This 3+1 bedroom home is located on a premium reverse pie shape lot with an approximate 67 foot frontage with depths of 130 and 150 feet. Enjoy the privacy that only comes with a mature neighbourhood with its large trees and calm streets. Contact your favourite REALTOR® and book your private showing today! (id:8999)
18 Riverdale Drive
Hamilton, Ontario
2-Storey End Unit, 3 bedroom, 2 bathroom Townhome with a finished basement and no rear neighbors! This lovely home offers over 1300 square feet of finished living space featuring an updated kitchen, bathrooms, flooring, and a landscaped backyard patio. Condo fee's cover Roof, windows, doors, fence, cable TV, water, parking, visitor parking & common elements maintenance. Located in a well maintained quiet complex, steps away from the new Centennial Parkway GO Station, shopping malls, schools, parks, library & public transit. 15 minute drive to Burlington, 30 minutes to Mississauga. Don't miss out on this one, book your showing today! (id:8999)
248 Cloverleaf Drive
Ancaster, Ontario
Welcome to 248 Cloverleaf Drive in Ancaster — an elegant & spacious executive home in a quiet, family-friendly area backing onto a forest. With over 3,500 sq. ft. above grade, plus a professionally finished basement (2022), this home has 5+1 bedrooms, 4.5 bathrooms & a layout designed for modern living. The main floor combines formal & open spaces, including a separate living room & dining room, a large bright eat-in kitchen, family room with fireplace, 2-piece washroom & separate laundry room. Upstairs are five generous bedrooms & three full, renovated bathrooms including a luxurious primary bedroom & 5-piece ensuite (2023). The lower level adds versatile living space featuring a recroom with custom fireplace, a glass-enclosed gym, 3-piece bath, office or guest bedroom, wine cellar & large storage room. Step outside to a beautifully landscaped yard with an in-ground gunite pool with water feature, custom pool house, expansive stonework, all backing onto a picturesque, forested area. Other recent updates include: metal roof (2023), new garage doors (2023), furnace & AC (2022) pool heater (2025) chlorinator (2024). Close to excellent schools, parks, Hamilton Golf & Country Club, shopping & highway access — this is a superior, move-in-ready home. (id:8999)
112 King Street E Unit# 1006
Hamilton, Ontario
Welcome to 112 King St. E, Hamilton, Unit 1006 - a stunning 2-bedroom, 2-bathroom condo that offers modern urban living at its finest. Situated on the 10th floor, this unit boasts breathtaking views of downtown Hamilton. Enjoy the convenience of in-suite laundry and an ensuite bathroom, along with one underground parking spot and a locker on the same floor. Perfectly located, you're just steps away from two GO stations, public transportation, schools, and shopping. This well-appointed building includes amenities such as a concierge, exercise room, games room, media room, party room, rooftop deck/garden, security guard, and security system. BBQs are permitted, making it ideal for entertaining. All appliances are included in the sale, making this move-in ready home an exceptional value. (id:8999)
107 Roger Street Unit# 516
Waterloo, Ontario
Welcome to urban living at its finest! This modern 2-bedroom, 1-bathroom condo is ideally situated in Uptown Waterloo, placing you steps from everything the city has to offer. Whether you're heading to the universities, hopping on the LRT, dining out at local restaurants, or exploring downtown Kitchener, you’ll love the unbeatable convenience of this prime location. Enjoy easy access to the Spur Line Trail, Grand River Hospital, and nearby shops—all just minutes from your front door. Inside, this bright and airy unit features large, beautiful windows that fill the space with natural light, complementing the sleek grey vinyl plank flooring throughout. The kitchen boasts concrete-inspired quartz countertops bringing a contemporary, urban feel to the space while providing the easy care and resilience quartz is known for. Both bedrooms come equipped with walk-in closets, providing ample storage and comfort. Step outside to your private balcony, perfect for morning coffee or relaxing after a long day. Whether you’re a first-time buyer, downsizing, or investing in one of Waterloo’s most desirable communities, this condo checks every box. (id:8999)
14 Carroll Lane
Brantford, Ontario
Discover this exceptional West Brant residence featuring 3 bedrooms, 3.5 bathrooms, a completely finished basement, and your own private backyard retreat! Thoughtfully designed and situated near parks, walking trails, and highly-rated schools. The exterior showcases impressive street presence with professionally landscaped gardens, paved driveway, and front balcony. Inside, you'll find a formal dining room flowing into a gourmet kitchen equipped with rich mocha cabinetry, dual pantries, and a generous center island—ideal for hosting gatherings. Beyond the composite deck lies your personal escape: a newly installed in-ground pool, relaxing hot tub, and elegant interlocking stone patio. Upstairs, the great room features soaring 14-foot ceilings and access to a second balcony, while the expansive primary suite includes a walk-in closet and spa-inspired ensuite. Two additional well-proportioned bedrooms and an upper-level laundry complete this floor. The finished lower level offers a recreation room with wet bar, modern laundry space, and a deluxe bathroom featuring heated floors and rainfall shower—with potential as an in-law suite or separate apartment thanks to direct garage access. This turnkey property combines lifestyle, functionality, and easy-care living. Don't miss this opportunity! (id:8999)
99 Roger Street Unit# 53
Waterloo, Ontario
Welcome to this beautifully designed 2-bedroom, 2-bathroom condo-townhouse, perfectly located in Uptown Waterloo—one of the region’s most vibrant and walkable communities. Just minutes from the University of Waterloo, Wilfrid Laurier University, LRT transit, downtown Kitchener, Grand River Hospital, and the Spur Line Trail, this home offers unmatched convenience with access to trendy restaurants, shops, and cafes right at your doorstep. Inside, you’ll find a bright, modern interior finished with grey vinyl plank flooring and large windows that let in an abundance of natural light. The open-concept kitchen is a true standout, featuring sleek quartz countertops, a gorgeously designed tile backsplash, and striking navy cabinetry that adds a bold, designer touch. The functional layout offers privacy and comfort with one bedroom on each level. The lower-level bedroom boasts a spacious walk-in closet, while two well-appointed bathrooms make daily living and entertaining a breeze. Step out onto your private balcony, a perfect spot to enjoy your morning coffee or unwind in the evening. Whether you're a professional, student, downsizer, or investor, this home is a rare opportunity to own a sophisticated space in one of Waterloo’s most sought-after neighborhoods. (id:8999)
1042 River Road
Cayuga, Ontario
Rare & desirable almost 4 acre waterfront property enjoying 186ft of coveted low profile/easy access Grand River frontage incs over 22 miles of navigable waterway at your doorstep. Savor tranquil views of the glistening Grand w/undisturbed natural lands across deep/wide portion of river - the perfect spot for boating, waterskiing, canoeing, kayaking or fishing - a wildlife & exotic waterfowl sanctuary. Follow flag stone walk-way accented w/beautiful landscaping to front entry of updated 2 storey Cape Cod style home boasting over 1900sf of open concept living/dining area offering oversized water-view windows - continues to modern kitchen sporting ample cabinetry + walk-out to private 10x20 river facing deck, 3pc bath & convenient direct garage entry. 3 classic dormers ensure the upper level to be filled with an abundance of natural light flooding roomy hallway, elegant primary bedroom ftrs 2 river-view windows & 4 double door closets + 2 additional bedrooms. Easy access staircase provides entry to 874sf lower level/basement introduces rec/family room, laundry/utility room + handy storage area. Incs 3 parcels with separate ARN’s -new Bill-130 legislature may allow for potential future lot severance - sufficient area for auxiliary dwelling/tiny house(s) or outbuilding(s)/barnette(s). 30/40 min commute to Hamilton, Brantford & Hwy 403 - 10 mins SW of Cayuga. Extras - furnace-2014, AC-2023, c/vac, new vinyl windows-2024, roof-2008, appliances, 2000 gal. cistern + septic. Incredible combination of large lot size & substantial water frontage. Life is Grander on the Grand! (id:8999)
43 Judd Drive
Simcoe, Ontario
Stunning new bungalow TO BE BUILT in the quaint town of Simcoe. This modern 1512 sq. ft. home offers the perfect combination of convenience and style. Ideally located near shopping, restaurants, schools, and Highway 3 for easy commuting, this home is perfect for busy families and professionals alike. Step inside and experience the spaciousness of 9 ft ceilings throughout, with a grand 10 ft tray ceiling in the living room and raised ceiling in the second bedroom. The main floor features two generous bedrooms, including a primary suite with a luxurious ensuite bath, complete with a tiled shower and glass door. This home will feature a charming brick and stone exterior, along with a covered front porch and an expansive rear covered concrete porch—perfect for enjoying your outdoor space in comfort. The oversized garage with insulated doors provides direct access to the foyer, offering both convenience and practicality. As a new build, you’ll have the exciting opportunity to personalize your dream home by selecting cabinets, countertops, flooring, ensuite tiles, plumbing fixtures, light fixtures, front door, and paint colors. The unfinished basement provides possibilities for future expansion—whether you choose to create a cozy entertainment area, additional bedrooms, or a home office, the choice is yours. Don’t miss out on this incredible opportunity to own a brand-new home in Simcoe. Book your appointment to start picking out your finishes. (id:8999)
51 Judd Drive
Simcoe, Ontario
Discover Your Dream Home at 51 Judd Drive, Simcoe. Step into style and comfort with this to-be-built 1,680 sq. ft. modern bungalow in a sought-after Simcoe neighbourhood. Perfectly positioned close to schools, shopping, dining, and all the amenities the town has to offer, this home combines convenience with contemporary design. From the oversized double garage with 16' Doors, enter through a practical mud/laundry room that opens into a welcoming foyer. Inside, 9-foot ceilings throughout — and a striking 10-foot tray ceiling in the Great Room. The open concept main floor includes a bright living area and a beautifully laid-out kitchen, ideal for entertaining. With three generous bedrooms, including a primary suite featuring a tiled glass-door shower in the ensuite, this home is designed for modern living. As a pre-construction opportunity, buyers can enjoy the exciting chance to personalize their new home with quality allowances for cabinetry, countertops, flooring, ensuite tile, plumbing and light fixtures, paint colours, and even the front door design. Enjoy the outdoors from both the covered front porch and rear patio and appreciate the lasting curb appeal of the brick and stone exterior. Don't miss this opportunity to create the home you've always wanted — call today to begin your journey! (id:8999)
60 Elmsdale Drive Unit# 38
Kitchener, Ontario
Welcome to 60 Elmsdale! This fully renovated multi-level townhouse features 3 bedrooms and 2 bathrooms, offering a stylish and functional layout. Enjoy the warmth of the cost-efficient gas fireplace in the living room during the winter months. The second level includes a conveniently located washer and dryer, while the main floor offers a versatile den with inside access to the garage. Step outside to your private patio that opens to a backyard with a pool and playground exclusive to unit owners—ideal for family fun and entertaining. With updated roof and windows, this home is truly move-in ready. 60 Elmsdale truly is made for families and known for being very friendly, safe and welcoming. (id:8999)
13 Broad Lane
Teeterville, Ontario
Looking for a peaceful retreat in a small-town setting? This lovely 3-bedroom bungalow, situated in the serene community of Teeterville, ideal for those looking for a tranquil lifestyle, offers a perfect blend of comfort and convenience. With a spacious corner lot just under a quarter of an acre, this home is ready for you to move in and make it your own. Key Features: 3 Bedrooms – Cozy and inviting rooms, perfect for family living or as a weekend getaway. Detached Garage – Plenty of space for your vehicle or extra storage. This bungalow provides the perfect opportunity to enjoy a quieter pace of life while still being close to local amenities. Whether you're looking for your first home, a peaceful retirement property, or an investment opportunity, this home has it all. (id:8999)
86 Valleyview Drive
Ancaster, Ontario
Presenting 86 Valleyview Drive in beautiful mature Ancaster. Experience luxury living at its finest in this stunning modern masterpiece. Meticulously curated living space, designed by SMPL of Hamilton. Approx sq ft. of finished living space including finished lower level. Perfectly situated on an exclusive court with no rear neighbours. Boasting 4 spacious bedrooms each with its own private ensuite - this home offers the ultimate in comfort and privacy for family and guests alike. Residential elevator. Inside, expansive principal rooms are thoughtfully designed with open concept living in mind, blending style & function seamlessly, flooded with natural light. The chef's kitchen flows effortlessly into the living and dining rooms. The prep kitchen keeps everything organized and out of sight. Entertainer's dream home. Fully finished lower level with separate entrance. Family room with kitchenette/wet bar & 9' ceilings. 2 large cantinas(front and rear) 10' main floor ceilings. Step outside to your own private resort oasis. Anchored by the expansive covered rear terrace with fully appointed outdoor kitchen, fireplace and TV & integrated heaters for 3 season use. Overlooks the resort like backyard. Professional landscaped offering gorgeous salt water pool with waterfall and tanning ledge w sun loungers. This is more than a home - it is a statement of lifestyle, sophisticated and timeless design. (id:8999)
504 Winona Road
Winona, Ontario
This newly built home is perfectly tailored for the discerning buyer, who appreciates the blend of contemporary design, expert craftsmanship, and high-performance luxury. It demands your attention, with it's sleek, modern silhouette while featuring bright, airy interiors that have been meticulously finished with no expense spared. A true architectural masterpiece, enter into the foyer to find soaring ceilings, Italian White Oak hardwood flooring, and open concept main floor bathed in natural light through the high-end fiberglass windows. The eat-in kitchen features an oversize island, Wolf gas range, custom white oak cabinetry, stone countertops, Butler's pantry, and walkout to a covered rear porch, perfect for summertime dinners. The main floor is completed with a spacious living room, formal dining room, and mudroom with access to the garage and laundry area. Upstairs, the large primary suite offers a luxurious retreat with a spa-inspired ensuite bathroom with heated Terrazzo flooring, a grandiose walk-in closet, and a large, private covered balcony—perfect for enjoying morning coffee while looking towards the lake. The two additional bedrooms each have their own ensuite bathrooms with heated Terrazzo flooring and walk-in closet, providing comfort and privacy for family or guests. The expansive, partially finished basement boasts 9' ceilings, large windows bringing in ample natural light, and continuous spray foam insulation, providing a versatile canvas for your personalized finishing touches. This home is custom-built by the reputable Tarion-registered builder Rockpointe Custom Homes, offering peace of mind with the security of a full Tarion Warranty. Located in the gateway to the Niagara region, Winona is perfect for those who are looking to enjoy the many fabulous restaurants, wineries, and shops of Niagara has to offer. Its also home to the 50 Point Marina, 50 Point Conservation area, & Winona Crossing shopping area with Costco, LCBO, Metro & more. (id:8999)
10 Eldale Road
Elmira, Ontario
COUNTRY LUXURY! Welcome to 10 Eldale Road, a home abundantly offering 7 Beds, 6 Baths, 3 Kitchens, 15 Car Parking & a 1788 sqft All-Season Outbuilding. Located on a quiet dead-end street 3 mins from charming Downtown Elmira, as you approach the property you will be impressed by the all-brick construction, new metal roof (2023), new garage doors (2024), new eaves and soffits (2023), and significant recent investment into hardscaping and landscaping (2024 Earthscape). Heading inside, the home lavishly offers 5600+ sqft of finished living space, including a 2 bed in-law suite complete with separate laundry. The property's main level provides a sense of calm with 9' ceilings, bright newer windows (2016), a home office, and great room with soaring 18' ceilings and fireplace. The timeless chef's kitchen features solid wood cabinetry and a 10' island. Heading up the stunning central staircase you will find 4 additional good-sized bedrooms, two featuring their own ensuite baths in addition to a third 4-pc bath. The West-facing spacious primary bedroom offers views of peaceful fields and sunsets. Outside, the property's fully fenced 0.54 Acre lot deserves its own mention, featuring extensive interlock hardscaping, gas lines for firepit and BBQ, a 2-storey auxiliary building with 3 garage doors, hydro, plumbing and natural gas heating, and a refreshing 17 EX Aqua Sport Swim Spa (2024 Waterscape Hot Tubs & Pools). Additional features of this home include a 24kW full home generator (2024), owned tankless water heater (2023), new AC and furnace (2022), new water softener, iron filter, pressure tank, waterlines and sump pump (2023), Lutron Smart Lights (2024), Zero Gravity blinds (2024), security cameras & intercom (2023 JR Security), upgraded insulation (2023), and fresh paint throughout (2024). Finally, this location cannot be beat: a leisurely 5 min walk to Elmira Golf Club, a great school district, and a short drive to all amenities. Don’t miss the virtual tour & video! (id:8999)
115 Franciscus Street
Waterloo, Ontario
Incredible opportunity to live close to nature, in this updated and cozy home. Perfect for anyone that wants outdoor space and affordable year-round living. This lovely 2 Bedroom, fully winterized mobile home offers all the comforts and so much more than condo living. With parking for 2 and a gorgeous 10 x 30 deck (2 yrs) to relax on, you CAN have it all. Upgrades since 2021 include renovated open concept kitchen and living room, trim, pot lights, laundry and bathroom with double sink and walk-in glass shower. The kitchen boasts gas stove, tile backsplash, granite counters and breakfast bar. The living room is beautiful with Bay windows overlooking the shady front yard and gardens. With full-size washer/dryer, and a primary bedroom fully customized closet organizers and built ins, there is ample storage. The yard has multiple sheds for storing belongings and a wonderful community surrounding it. (front door 2024) roof (May 2025) Reverse Osmosis (R.O.) Water System installed Close to expressway for easy commuting Minutes from the vibrant St. Jacobs Market and local amenities (id:8999)
20 Ellen Street E Unit# 203
Kitchener, Ontario
BRAND NEW condition! Introducing a stunning and fully renovated executive-style condo with exceptional attention to detail. A highly sought after building (The Renaissance) perfectly located across from the Centre in the Square. This two bedroom corner unit with Southwestern exposure and lots of natural light checks all the boxes - just move in. Having undergone a complete renovation with updates and modern finishes from espresso coloured maple hardwood floors & attractive ceramic flooring to new ceiling finishes and everything in between (2021 - 2022) doors, trim, custom quality wood cabinetry, top-of-the-line appliances, countertops, pot lights, new windows (2024) with California Shutters, hot water heater (2023) and the list goes on! Tasteful decor and quality throughout - absolutely immaculate - shows triple AAA. Spacious primary bedroom with walk through closet and ensuite privilege. Carpet free! In-suite front-load laundry. Amenities include a massive outdoor patio & BBQ, gazebo, exercise room, sauna, billiard/games room, underground parking and plenty of surface space for visitor parking, storage locker space. A short walk to restaurants, shopping, Kitchener Market and Kitchener Public Library and GO/LRT transit. (id:8999)
4678 Lobsinger Line
Crosshill, Ontario
This exceptional custom bungalow, offers nearly 6,000 sq ft of finished living space on a serene country lot under an acre. With 6 bedrooms, 4 bathrooms, and an oversized 3-car garage with parking for 6 more, this home is ideal for large or multigenerational families. Inside, 10' ceilings throughout the main floor and a vaulted 12' great room with a floor-to-ceiling natural stone fireplace create an open, airy feel. White oak engineered hardwood spans both levels, adding warmth and elegance. The chef’s kitchen features a double waterfall island, top-of-the-line appliances, an oversized built-in fridge/freezer, and connects to a stunning walk-through pantry with second fridge, white oak counters, and custom cabinetry. The dining area leads to a covered concrete porch with built in natural stone outdoor BBQ, perfect for entertaining. The primary suite includes white oak beam accents, a gas fireplace, luxurious ensuite, custom walk-in closet, and direct access to the laundry room. A finished basement adds more bedrooms, bathrooms, and versatile space for guests, teens, or recreation. Large windows throughout flood the home with natural light. The backyard has plenty of room to add a pool. Located 12 Minutes to St,Jacobs, 13 Minutes to the Farmers Market, 14 Minutes to Waterloo and 22 Minutes to Kitchener. This is a rare opportunity to enjoy refined country living close to the city. The pool photo is virtually completed for the visual of how a pool could be done. (id:8999)
3070 Rotary Way Unit# 121
Burlington, Ontario
Welcome to this bright and spacious 1 bedroom + den, 1 bathroom corner unit offering 720 sq.ft. of open-concept living on the main floor with a wrap-around patio. Featuring hardwood flooring through the main living areas, a kitchen with stainless steel appliances, quartz countertops, and a breakfast bar. The open living and dining area is filled with natural light from a wall of windows with California shutters. The den provides an ideal space for a home office, while the large primary bedroom offers comfort and functionality. Enjoy the convenience of in-suite laundry, underground parking, and a locker. The private patio is perfect for relaxing or entertaining. Ideally located within walking distance to public transit, schools, parks, restaurants, and shopping, with quick access to major highways for easy commuting. (id:8999)
22 Falls Crescent
Simcoe, Ontario
Are you in the market for a 4 bedroom home? This beautiful two storey, located at 22 Falls Cres. in Simcoe is the one for You. The home offers lots of room for the family to grow, with a total of 2257 finished sq. ft. There are 4 bedrooms, 2 & 1/2 bathrooms, a large open concept kitchen/dining room/ family room area and a formal living room, making it great for entertaining. The basement offers a finished Rec room and a large storage room to house all the utilities. This home has so much room for the family members to have their own space. Many upgrades and improvements were done in 2015 ,including Kitchen, Furnace, A/C, Hot Water heater, Water Softener, Windows, Front Door, and bathrooms. With just steps from the public school, and a short drive to amenities this home is conveniently located. Book a showing today before this one is gone. (id:8999)
104 West 33rd Street
Hamilton, Ontario
Welcome to this beautifully updated bungalow in Hamilton’s sought-after Westcliffe neighbourhood on the west mountain. Designed with modern living in mind. The open-concept main floor showcases a bright and airy layout, anchored by a classic white kitchen with sleek cabinetry, quartz countertops, and an oversized island with seating. The adjoining dining and living spaces are framed by expansive picture windows, flooding the home with natural light and creating the perfect setting for both everyday living and entertaining. The main level offers three bedrooms (one perfectly styled as a dream fitting room), and a showstopper is the spa-inspired bathroom, where elegant finishes shine—double vanity statement lighting, a glass-enclosed shower with upscale fixtures, and a stunning free-standing soaker tub that invites pure relaxation. The separate side entrance leads to a fully finished lower level, complete with a spacious family room ideal for movie nights or a kids’ play zone, an additional bedroom, powder room, plenty of storage, and even a dedicated “games room”. Outside, enjoy a fully fenced, private yard boasting a deck for summer barbecues, and space for kids and pets to play freely. The double-wide driveway accommodates up to four cars. Nestled on a quiet, mature street, this home offers the perfect blend of style, function, and family comfort in one of Hamilton’s most beloved neighbourhoods. RSA (id:8999)
375 King Street N Unit# 2002
Waterloo, Ontario
Check out this bright and spacious 3-bedroom, 2-bath condo, offering 1,175 sq. ft. of updated living space that's perfect for someone starting out or looking to simplify. The open concept kitchen makes it easy to cook and catch up with friends, while oversized windows bring in natural light and peaceful views. You'll have secure entry, underground parking, and a handy storage locker for your extras. The building offers excellent amenities, including and indoor pool for a quick dip, a sauna for relaxation, a gym for staying active, a cozy library, and a party room for casual gatherings. Located near the University District, Conestoga Mall, the Expressway, and public transit, everything you need is close by. With only four penthouse units in the building, this rare 3-bedroom unit offers an excellent opportunity to enjoy a relaxed lifestyle in a friendly, well-maintained community. A fresh start with all the comforts of home. (id:8999)
29 Trafalgar Drive
Hamilton, Ontario
Beautifully renovated freehold townhome nestled in the highly sought-after Felker neighbourhood. This traditional 2-storey home features a bright, open-concept living space with a modern, newly updated white kitchen, stainless steel appliances, and a spacious island—perfect for entertaining. The sun-filled living room offers a cozy fireplace and gleaming hardwood floors. New carpeting adds comfort and warmth throughout the upper levels. Thoughtfully designed layout includes generously sized bedrooms, a convenient second-floor laundry, and a primary suite complete with two large closets and an en-suite bath. Enjoy a large, fully fenced backyard ideal for families. Prime location close to schools, recreation centres, shopping, and just minutes from Centennial Parkway, Red Hill Valley Parkway, the LINC, and quick QEW access. (id:8999)
3499 Upper Middle Road Unit# 102
Burlington, Ontario
Welcome to this beautifully maintained 2-bedroom, 2-bathroom condo located in one of Burlington's most desirable communities! Perfectly situated on the main floor, this unit offers the ease of no stairs and features a private terrace with walkout patio doors — ideal for enjoying your morning coffee or entertaining guests. Step inside to a bright and spacious open-concept layout, featuring generous living and dining area, and two large bedrooms with ample closet space. The entire unit is immaculately clean and well cared for, offering true pride of ownership. Enjoy modern convenience with underground parking, a secure storage locker, and low-maintenance living in a quiet, well-managed building. Just minutes from shopping, restaurants, parks, schools, and highway access, this location offers unbeatable accessibility for commuters and lifestyle seekers alike. Whether you're downsizing, investing, or entering the market, this turnkey home checks all the boxes. Don't miss your chance to own this gem in the heart of Burlington. Location, lifestyle, and comfort — all in one! (id:8999)
6461 Dickenson Road E
Mount Hope, Ontario
Discover this fully renovated 5-bedroom, 3-bathroom home with 2-car garage, set on a private .34-acre lot just outside of town. A new flagstone walkway with natural stone steps leads you to the inviting front entrance. Step inside to find a modern layout with versatile living spaces, including a workout room, spacious dining room, and bright bedrooms. The newly landscaped backyard features a stunning interlock patio and full fencing, perfect for entertaining, pets, or family play. Unwind while watching breathtaking sunsets over the back field from the dining room, or greet the day with sunrise views from the front porch. Offering unmatched privacy yet steps to the Chippewa Rail Trail, this home blends the convenience of location with the peace of country living. A rare opportunity to enjoy both modern updates and serene surroundings. (id:8999)
698 Activa Avenue
Kitchener, Ontario
Welcome to 698 Activa Avenue, Kitchener – Move-In Ready Townhome in the Highly Desirable Williamsburg/Laurentian West Community. This beautifully maintained multi-level freehold townhome offers a bright, spacious layout with modern updates, perfect for first-time buyers, investors, or renters ready to step into ownership. Drive into this well maintained property offering 3 car parking: 2 Garage, 2 Driveway. Inside, you’ll find a freshly upgraded home featuring brand-new flooring (2025), pot lights, and a carpet-free interior. The formal living room is ideal for family gatherings or relaxing evenings, while the finished family room provides versatile space for a home office, playroom, or entertainment area. The renovated kitchen boasts quartz countertops, stainless steel appliances, and ample cabinetry, with main-floor laundry and a convenient powder room completing this level. Upstairs, there are three generously sized bedrooms, including a large primary suite, and a stylishly updated 4-piece bathroom. Downstairs is fully finished basement adds even more living space, featuring a spacious rec room, a 3-piece bathroom, and plenty of storage. Important updates include a new roof (2018), furnace (2023), and AC (2023), ensuring peace of mind for years to come. Step outside to enjoy the spacious deck, perfect for morning coffee or summer BBQs, overlooking a fully fenced backyard—a safe and private retreat for children and pets and ideal for hosting parties or fun summer activities. Situated in one of Kitchener’s most family-friendly and well-connected neighborhoods, this home is within walking distance to excellent schools, parks, trails, shopping, and public transit. With quick access to Highway 7/8, commuting across the city or to nearby areas is fast and convenient. This turnkey home is all ready for you to Move-in. Don’t miss your chance—schedule your private showing today! (id:8999)

