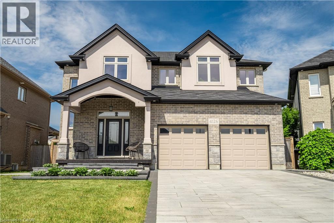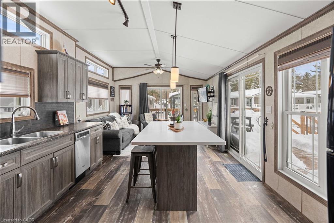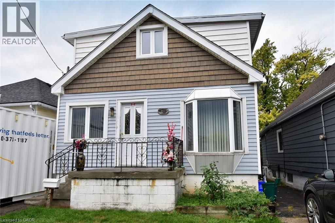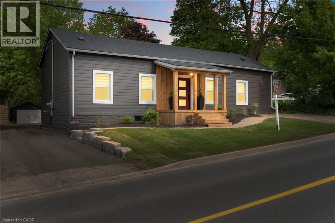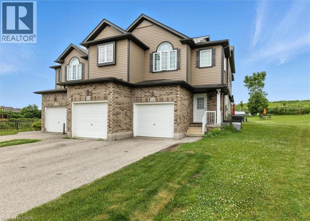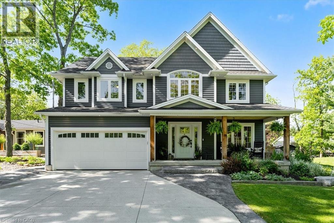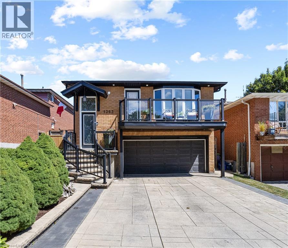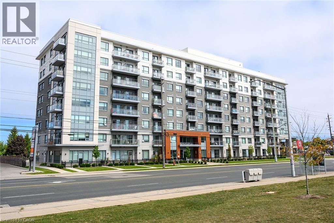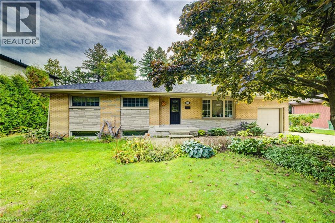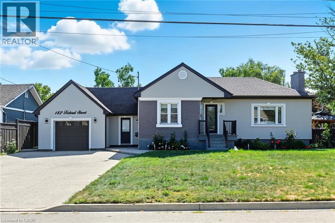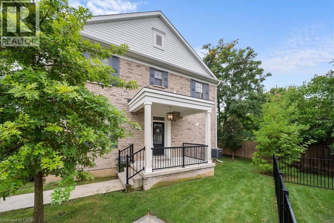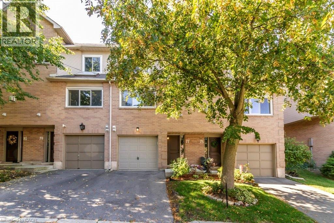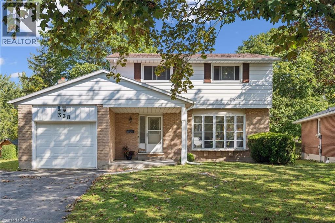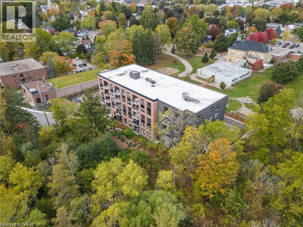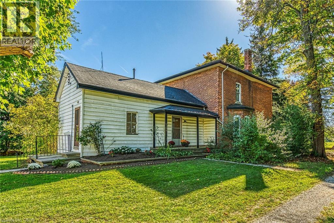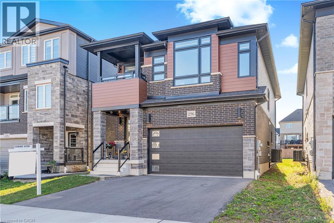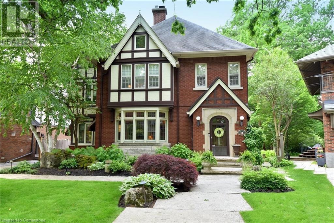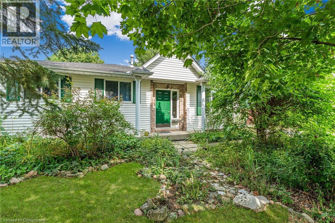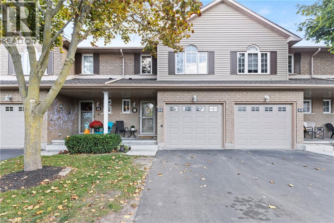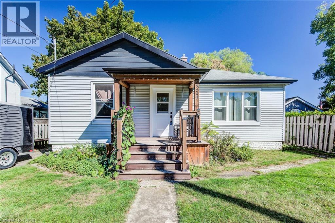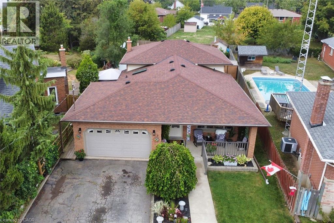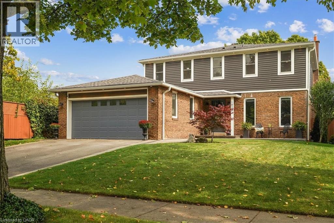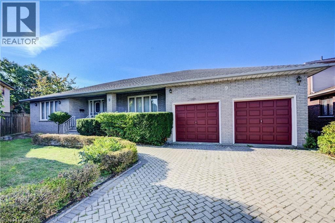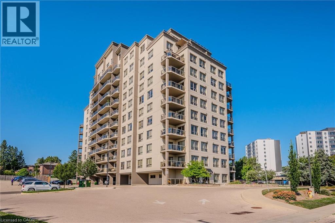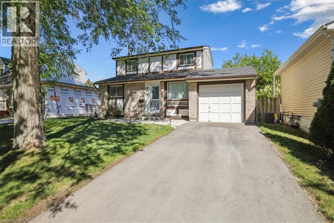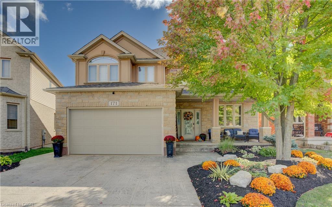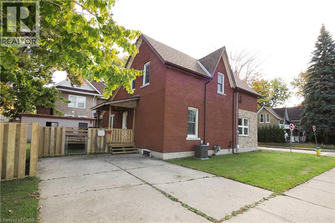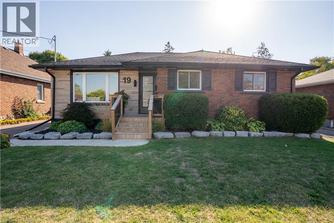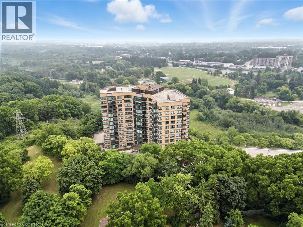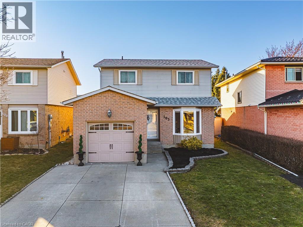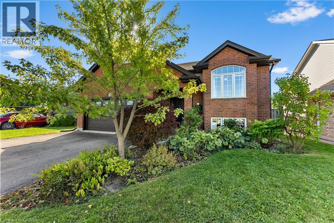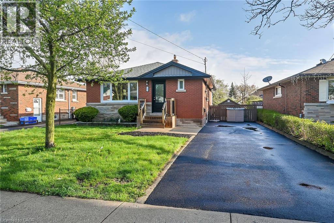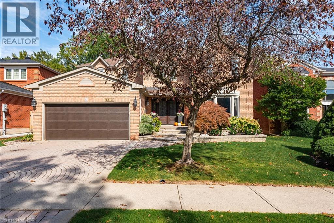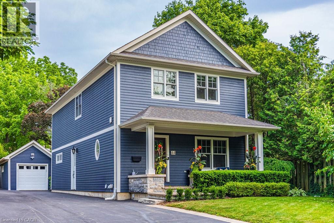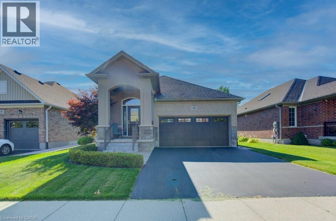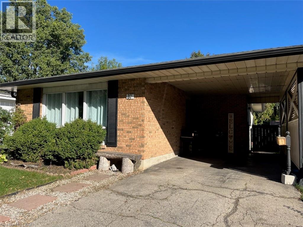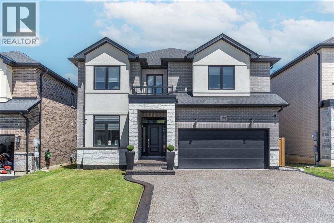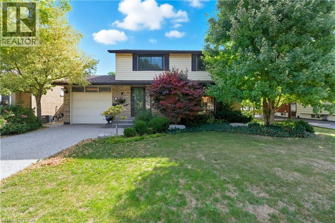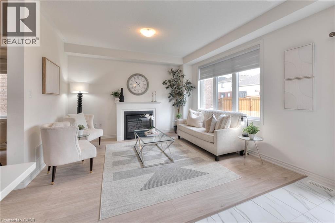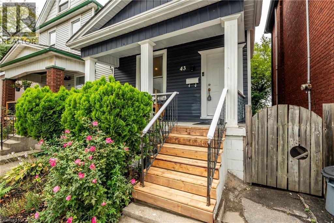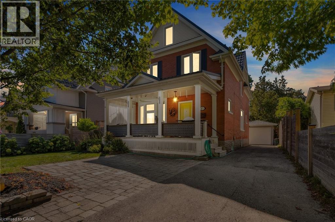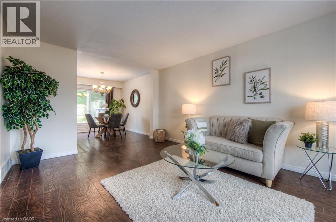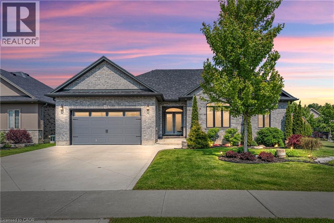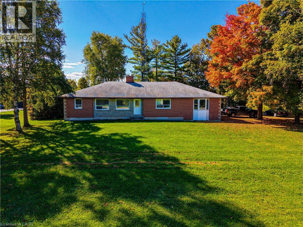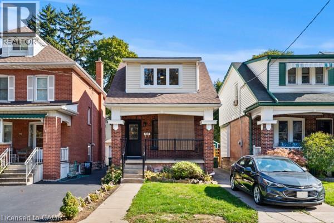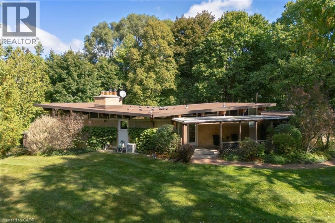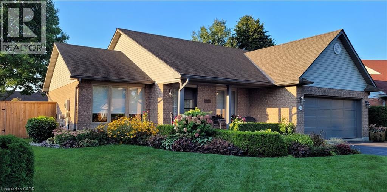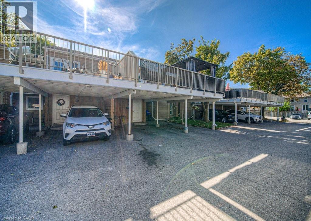4126 Prokich Court
Beamsville, Ontario
This stunning family home truly checks all the boxes! Offering over 4,000 sq ft of beautifully designed living space, it features 4+1 bedrooms, 4 bathrooms, a finished basement, and a fully finished garage. Tucked away on a quiet court, this home is just steps from schools and parks, and boasts incredible curb appeal with new interlock in both the front and back. The backyard is a summer dream, complete with an inground pool and plenty of space to entertain or relax. Inside, you’ll find thoughtful upgrades throughout, including custom closets, motorized blackout blinds, spacious bedrooms, and stylish accent walls. (id:8999)
4449 Milburough Line Unit# 10 Oak St.
Burlington, Ontario
Welcome to this meticulously maintained custom built modular home with metal roof, nestled within the sought-after Lost Forest Park Gated Community. Immerse yourself in the conveniences of this year-round community, which boasts a community centre, an in-ground pool, picturesque walking trails, and other amenities. This home features a charming wrap-around deck equipped with retractable screens, providing privacy and relaxation. The open-concept interior is adorned with driftwood laminate flooring and double-hung windows, ensuring effortless cleaning. The kitchen features grey cabinets, a spacious centre island with Corian top, perfect for entertaining family and friends. The great room exudes a bright and inviting ambiance with an additional access to the deck. Conveniently located in the hallway is your in-suite laundry, HVAC system, and double closet for storage. The primary bedroom boasts a double closet with custom-built-ins, while the den provides an ideal space for a home office or creative pursuits. Community Centre boasts Dart Boards, TV with Fire stick, Wifi, Ping Pong, Coffee maker, Games, Puzzles and a Book Exchange. This is the perfect space to engage in a vibrant, active lifestyle. Secure this exceptional opportunity and experience the unparalleled comfort and convenience of this custom built modular home. Minutes away from shopping, parks, golf, trails, highways and all that the quaint Village of Waterdown has to offer. (id:8999)
149 Ivon Avenue
Hamilton, Ontario
The community of Normanhurst is a much sought after East Hamilton area for a growing family. This home features large primary rooms on the inside and a detached garage with deck on the outside. There is a brand new 3 piece bathroom on the upper floor and a 4 piece bath on the main level. The lower level awaits your finishing touches. From this location you are close to parks, transit, schools and easy highway access. (id:8999)
1283 Swan Street
Ayr, Ontario
It's not just a home, it's a lifestyle! Sitting on close to a half acre, this sprawling 2655 sq ft. showpiece bungalow masterfully blends historic charm with contemporary sophistication. Situated on an oversized tree lined private oasis and backing onto green space, it's so lush and peaceful, yet functional with two driveways and garage/workshop. Yoga or art studio to your left, backyard and private deck with hot tub to your right, and up a few steps into your dream home. The foyer has a private guest bath and then opens up into a massive, soaring ceiling kitchen, living room and dining room. The heart of the home - the entertainer's dream kitchen, with 10 ft. live edge wormy maple slab island, built in appliances including wine fridge, curated lighting, quartz, gas cooktop, and black sink and fixtures, this room is show-stopping. The dining room and living room are breathtaking. Vaulted ceilings with stone fireplace, beamed ceilings, new windows and doors, it's magnificent. Off the living room is the entrance to one of two completely separate private living spaces. This large bedroom with sitting area, walk in closet and five pc bath with private laundry can easily be converted into two bedrooms (by the Seller). Back through the kitchen, behind the massive 8 foot sliding door, retreat to your luxurious primary suite. Private den, spa like bath with walk in double, stone shower, and a large secluded bedroom with a secondary room which encompasses a w/in closet, laundry, coffee station, and walkout to private sitting area with hot tub. Accessible via the side entry, a few stairs down, you'll find a private wine cellar/speakeasy/cigar lounge for a moody, intimate retreat. Outside, the massive backyard invites you to unwind, with a private art or yoga studio overlooking the green space beyond, fire pit gathering area, detached garage/workshop, all offering endless lifestyle potential right at home Built to the highest standard by a master tradesman. (id:8999)
260 Countrystone Crescent
Kitchener, Ontario
Priced to sell with tons of potential! Entry level end unit town home located on one of the largest pie shaped lots on the street, excellent candidate for additional dwelling unit project spanning 152 depth and over 60 width along the back. Priced to sell, take this opportunity to customize the finishes to your liking in this traditional unit offering 3 bedrooms and 2.5 bathrooms. Sunken foyer leads to the open concept eat in kitchen, dinette and family room. Fantastic location with walking distance to the Boardwalk shopping centre, less than a 7 minute drive to University of Waterloo, and quick access to highway 7 and 8. Excellent opportunity! (id:8999)
3246 Cedar Avenue
Fort Erie, Ontario
Welcome to your family's next chapter in this charming 4-bedroom home, nestled in one of the most sought-after family-friendly neighbourhoods on a grand 120'X120' lot. Lovely Country Retreat with Modern Farmhouse Flair Perfect for your Family with a short walk or bike to the Lake! This stunning 2-storey gem is just 7 years young and perfectly situated in a peaceful rural setting, offering space, serenity, and style. With 4 spacious bedrooms, 2.5 bathrooms, and over 2,000 sqft of beautifully finished living space, this home was thoughtfully designed for comfortable family living and elegant entertaining. Step inside to soaring 17-foot vaulted ceilings, rich hardwood floors, and sun-drenched living areas framed by oversized windows. The bright living room is a showstopper with its cathedral ceilings and cozy stone fireplace, perfect for family gatherings or quiet evenings in. At the heart of the home lies the farmhouse kitchen, where timeless design meets modern convenience. You'll love the granite countertops, porcelain tile flooring, large island with breakfast bar, bonus wine storage, and brand-new stainless appliances all crafted to inspire your inner chef. Enjoy meals in the formal dining room, main floor laundry room. Upstairs, retreat to your oversized master suite with crown molding, double closets (including a spacious walk-in),and a luxurious ensuite bath complete with a soaker tub, separate shower, and stylish tile floors. Three additional bedrooms provide ample space for children, guests, or home offices, all with large closets and access to a beautifully finished full bath with marble countertops and tiled flooring. Whether you're looking for a quiet place to raise a family or simply want to enjoy the beauty and space of rural living with all the modern comforts, this home offers it all. Come see what country living at its best really looks like. It's the perfect setting for creating lasting memories. (id:8999)
1363 Harmsworth Square
Oakville, Ontario
Welcome to this beautifully updated home in the heart of Falgarwood, one of Oakvilles most established neighbourhoods known for its mature trees, great schools, and family-friendly vibe. This 3-bedroom, 3-bathroom home offers over 2,000 sq ft of finished living space with a layout that checks every box.Step inside and youll immediately notice the care and attention thats gone into preparing this home. The kitchen has been freshly re-faced, offering a bright and refreshed space for everyday cooking or entertaining. The lower level features brand-new flooring, perfect for a rec room, playroom, or home gym. Select areas have been professionally repainted to bring a clean, modern touch throughout. The bathrooms? Updated with new vanities and lighting that bring both function and flair. Whether you're enjoying morning coffee in the sun-filled living room or hosting friends in the backyard oasis with your very own inground pool, this home delivers on lifestyle. Three full bathrooms, a finished basement, and a flexible floor plan mean space for families, work-from-home setups, or guests. Move-in ready with all the heavy lifting done this home is a standout in Falgarwood. Ideal for buyers looking for substance, updates, and a turn-key experience. (id:8999)
121 Highway 8 Unit# 301
Stoney Creek, Ontario
Welcome to spacious, bright and stylish, unit 301 at 121 Highway 8 — a beautifully designed, newly built condo in the vibrant heart of Stoney Creek. Perfectly situated directly across from Fiesta Mall, enjoy the convenience of having groceries, pharmacies, restaurants, and a gym just steps from your front door. Commuting is a breeze with direct access to transit routes. This stylish 1-bed + Den, 1-bathroom unit features a spacious open-concept living area that flows seamlessly into the modern kitchen. Don't miss your chance to live in Casa Di Torre-where comfort, convenience and community all come together in the heart of Stoney Creek. (id:8999)
646 Iroquois Avenue
Ancaster, Ontario
Located in a beautiful quiet and peaceful treed area of Ancaster across from a park. Rare opportunity at this price! Features 3 bedrooms, updated eat-in kitchen, hardwood floors, separate dining room and HUGE landscaped lot! Separate entrance to large basement, garage and parking for 3-4 cars. (id:8999)
182 Federal Street
Stoney Creek, Ontario
Welcome to this updated 2-bedroom bungalow on a 70 100 ft lot in one of Stoney Creeks family-friendly neighbourhoods. From the moment you arrive, the curb appeal stands out with a fresh stucco exterior, black accents, a new roof (2023), and an aggregate driveway with parking for 6 cars. Inside, youll find a bright, open-concept main floor with a living room featuring pot lights and a fireplace, flowing into the eat-in kitchen with granite countertops, plenty of cabinet space, and a walkout to the backyard perfect for everyday living and get-togethers. The main floor also includes two comfortable bedrooms and a 4-piece bathroom with double sinks! A fully enclosed mudroom connects the garage, main house, and both the front and back yards, keeping shoes, coats, and bags organized and making coming and going a breeze. The finished basement adds even more living space with a large rec room, extra bedroom or office area, and a second 3-piece bathroom. Outside, youll enjoy a private backyard with a patio and gazebo, ideal for barbecues, family time, or simply relaxing at the end of the day. Located close to parks, schools, and shopping, this home is ready for its next owners book your showing today. (id:8999)
7 Aspen Common
St. Catharines, Ontario
Welcome Home to 7 Aspen Common a stunning 5-year-new townhouse offering over 1,400 sq. ft. of refined living. Designed with modern elegance in mind, this residence features soaring ceilings, an airy open concept layout, and a sun-filled living room that flows seamlessly into the gourmet kitchen. Sleek quartz countertops and contemporary finishes make this space both stylish and functional. Step outside to your private deck, the perfect setting for evening sunsets & dining. Upstairs, discover three spacious bedrooms, including a luxurious primary retreat with large walk-in closet, along with the convenience of upper-level laundry. The lower level with bathroom rough-in offers the potential to expand your living space with ease. Sophisticated, bright, and beautifully designed 7 Aspen Common is the perfect blend of modern comfort and upscale living. Conveniently located near the New Hospital & Brock University this property is perfect for the young professionals. No need to bring your lawnmower and shovel its taken care of here. (id:8999)
26 Moss Boulevard Unit# 77
Hamilton, Ontario
Spacious two-storey condominium townhouse in the Livingstone Lane community. This home offers 3 bedrooms, 2.5 bathrooms, and approximately 1,780 square feet of living space. Modern, open concept living room and dining room leads to a kitchen with lots of storage and island to maximize the space and ideal for entertainment. Backyard offers private oasis backing onto a ravine, ideal for relaxation. Proximity to parks, public transit, schools, and places of worship. Close to Dundas Valley Conservation Area, Webster's Falls, and Tew's Falls (id:8999)
338 Ascot Place
Waterloo, Ontario
Welcome to 338 Ascot Place, a charming family home tucked away on a quiet court in Waterloo’s desirable Lincoln Heights community. Offering nearly 2,300 sq. ft. of finished living space, this home features three spacious bedrooms, one full bathroom, and two half bathrooms. The freshly painted main floor includes a bright living room with a large picture window, a cozy family room with fireplace, and a stylish kitchen with stainless steel appliances, abundant cabinet space, and a breakfast bar. The dining room offers plenty of space for gatherings and a walkout to the backyard. Upstairs, the oversized primary bedroom enjoys ensuite privilege to the main bath, complemented by two additional well-sized bedrooms. The finished basement is perfect for entertaining with a bar, pool table, and powder room. Set on a pie-shaped lot, the private backyard features mature trees and an oversized deck, making it an ideal retreat for entertaining. Close to highways, public/catholic elementary schools, universities, grocery/shopping, and all amenities, this home combines comfort, functionality, and a sought-after location. Book your Private Showing today! (id:8999)
88 Gibson Street Unit# 209
Ayr, Ontario
Welcome to the Desirable Piper’s Grove Condominiums! This mid-rise building is perfect for first-time homebuyers, downsizers, or anyone looking for a great investment opportunity. This Stewart model corner suite is a gem, offering 2 bedrooms, 2 full baths, and a generous 1215 sq ft of living space. Step inside and prepare to be wowed by the modern features, vinyl plank flooring, and customized finishes throughout. The open concept Kitchen/Living/Dining area is flooded with natural light, creating a bright and inviting atmosphere. The kitchen features ample storage space with ceiling high cabinetry, stainless steel appliances, and a large eat-up island with quartz countertops. The master bedroom boasts a walk-in closet, and an ensuite with walk-in shower, for added convenience. The second bedroom ALSO offers a walk-in closet and easy access to the main 4-pc bath. 2 PARKING SPOTS (1 covered and 1 surface) INCLUDED! 2 STORAGE LOCKERS INCLUDED! The building itself offers a secured entrance with an intercom system for added security, as well as an amenity room on the first level complete with a kitchenette and washroom. Situated in the heart of downtown Ayr, this sought-after community combines the charm of a small town with the convenience of big-town amenities. Plus, its proximity to Cambridge, Kitchener, Brantford, and Woodstock means you'll have easy access to a variety of nearby attractions and services. Piper's Grove truly is a wonderful place to call home. (id:8999)
534 Haldimand Road 32
Canfield, Ontario
A little bit of heaven waiting for a new family! Recent farm severance, the picture perfect lot is 1.43 acres, down a tree lined country lane well back from the road. The solid two storey brick century home was built in 1915 and shows off the vintage character of the time including original woodwork and trim, super high ceilings and rustic wood floors. Main floor offers a large mud room/laundry room, kitchen, full bath, living room and dining room. Upstairs is three bedrooms - all with closets and another full bathroom. Full cellar style basement under the house houses the mechanicals and is good for storage. A new asphalt roof was added in around 2012-2015. A completely new septic system was installedin 2024 in the front yard. The home is serviced by a water cistern and has very desirable natural gas as the heat source. Forced air furnace was replaced in 2015. Property includes an older detached single car garage. The barns/buildings behind the house are not included with this sale - farmer has a separate driveway to access them, and no livestock will be allowed in them - hay/implement storage only. (id:8999)
296 Raspberry Place
Waterloo, Ontario
A PROPERTY WITH A CLASS OF ITS OWN: Welcome to 296 Raspberry Place, Waterloo. A rare offering in the very desiring Vista Hills community, Built in 2022 by Activa Homes, this contemporary masterpiece offer plethora of upgrades. This East-facing house leads to a welcoming foyer with ENGINEERED HARDWOOD FLOORS on the main level, 9-ft CEILING on both levels, elegantly placed POT LIGHTS and CEILING-HIGH upgraded Doors, reflecting a tone of lavishness. The custom made kitchen is a showstopper featuring luxurious ceiling-height cabinets with Soft Close, Quartz countertops Extended to back, under-cabinet lighting, built-in high-end Bosch SS Appliances, Built-in range hood and Grand centre island. Living room with Fireplace on Accent wall, Built-In CEILING SPEAKERS with Yamaha receiver, creating home Theatre experience with an Elite touch. Floating vanity powder room and main-level laundry is the perfect cherry on top. The GLASS Railing stairs leads to the upper level, with 3 generously sized bedrooms, 2 with its own walk-in closet, quartz vanity in all bathrooms. The primary suite, complete with a spa-inspired 5+pc ensuite featuring a soaker tub and glass shower plus a private balcony giving a Resort-inspired elegance. Family Room upstairs ideal for an office, media room or can be converted into 4th bedroom. Downstairs, The fully excavated basement offers endless possibilities with bathroom rough-in, cold room, ample storage and Direct ACCESS from Garage, making it ideal for a future in-law suite or legal duplex. Outside, the party-sized backyard provides the perfect setting for summer fun and family gatherings, with room to create your dream outdoor space. The 4-car parking (2-car garage + 2-car driveway) ensures convenience for all. Situated close to top-rated schools, parks, Costco, Canadian Tire and The Boardwalk Plaza, this home is surrounded by every amenity you could wish for. Don’t miss your chance to own a property that truly stands out, Book your showing today. (id:8999)
11 Oak Knoll Drive
Hamilton, Ontario
Welcome to this exquisite 2.5 storey Tudorhome, nestled on a beautiful landscaped Ravine lot in the heart of Westdale-one of Hamilton's most coveted and historic neighborhoods. This elegant 4-bedroom/4-bathroom residence beautifully blends preserved architectural charm with tasteful modern enhancements. Professional landscaped gardens featuring a custom outdoor fireplace/pizza oven & built in fire grill. The inviting living room is equally captivating featuring bay windows with original leaded glass panes and a stunningmarble wood burning fireplace- a timeless focal point ideal for cozy evenings. The formal dining room exudes character with original built-in corner cabinets and French doors leading to a serene outdoor setting. Just off dining room is a bright, window-lined family room flooded with natural light, it provides a cozy yet open space perfect for casual living. Step into the heart of the home, an oak kitchen filled with natural light from overhead skylights, upgraded lighting, slate flooring and a professional 6-burner dual gas range. Second floor you will find three generous bedrooms and a 3piece bathroom. It also boast's a private office/media room with built in cabinets, in floor heating and views overlooking the gardens. Third floor primary suite provides an elevated retreat nestled in the tree tops-offering ultimate privacy and picturesque views. Ensuite with sunken tub/and walk in glass shower. The central staircase showcase's stained glass windows, preserving the soul of this century home. Downstairs a fully finished lower level includes wine cellar with a secondary family/media room, a two-piece bath and kitchenettearea- ideal for entertaining and wine tastings. This one-of-kind is steps away from trails, schools, McMaster University, easy access to public transit & #403 , walk to boutique shops, Movie Theatre of Westdale Village. Schedule your private viewing today to experience the unparalleled charm of this stunning home. (id:8999)
40 Wade Road
Smithville, Ontario
Opportunity knocks! Welcome to this 3-bedroom bungalow located just a short walk to several schools and Smithville’s quaint downtown core. If you’re a first time buyer, investor, downsizer, or young family looking to build instant sweat equity, this property is full of promise! Set on a mature 65’ x 131’ lot with a large 19’ x 17’ deck and gas BBQ hookup, plus a paved driveway with parking for two vehicles. The main floor is flooded with natural light, enhanced by a brand new front window (2024) and back patio door (2024) with a 25 year transferable warranty. On the main floor are three sizable bedrooms and a large 4-piece bathroom. Downstairs, the poured concrete foundation with high basement ceilings is ideal for a spacious rec room and has great potential to add additional bedrooms or a home office. Additional updates include new furnace (2024) and heat pump (2024), and shingles replaced approx. 2017. With over 1,600 square feet of finished living space, this solid home is full of potential and located in a family friendly neighbourhood! (id:8999)
30 Braemar Avenue Unit# 55
Caledonia, Ontario
Spacious 3-bedroom condo in a well-kept, friendly complex in a highly desirable Caledonia neighbourhood, located at 30 Braemar, Unit 55, Caledonia, ON. This home features an open-concept living and dining area that leads to the kitchen, plus a huge primary bedroom that acts as a true owner’s retreat, and two additional bedrooms with a very spacious bathroom. An attached garage provides convenient, secure parking. A beautiful deck with awning off the dining room offers outdoor living with no backyard neighbours, with space below the deck available for a garden. The unfinished basement awaits your design touches to create extra living space or storage. A beautiful park, just steps away! Call before it is gone! (id:8999)
1219 Duke Street
Cambridge, Ontario
Charming 3-Bedroom Bungalow in the Heart of Cambridge Welcome to this inviting 3-bedroom, 1-bathroom bungalow nestled on a generous 165-foot deep lot in a desirable Cambridge neighborhood. Perfectly suited for first-time buyers or savvy investors, this home combines comfort, potential, and outdoor enjoyment. Step inside to find a spacious living room filled with natural light, creating the perfect spot for relaxing or entertaining. The kitchen offers direct access to the backyard, where you’ll love the two-tiered updated deck—ideal for hosting summer BBQs or enjoying quiet evenings outdoors. The fully fenced yard provides privacy and plenty of space for children, pets, or gardening. Downstairs, the drywalled basement is ready for your finishing touches, offering the opportunity to create additional living space, a recreation room, or a home office. With its great layout, large lot, and endless potential, this home is a fantastic opportunity to step into the Cambridge market. Don’t miss your chance to make it yours! (id:8999)
3 Evelyn Street
Brantford, Ontario
POOL LOVERS! Welcome home to this spacious 4 level backsplit located in the sought after Fairview neighbourhood. Offering 3+2 bedrooms, 2 full bathrooms, more than 2500 sqaure feet of living space. Large pie shape lot with amaring 18x36 in-ground pool. Double wide drive and double garage. Open foyer opens up to a large living room with natural light. Open concept to the LR is a large DR to host all your family events! A large bright kitchen with ample cabinet and counter space is functional. Top level offers a modern renovated 5-pc bathroom. The master bedroom is generous in size and has its own private deckoff the back. Two additional bedrooms complete the space. Bonus seperate entrance to asement with in-law potential with second kitchen. The recreation room is generous in size and perfect for extra entertaining space. Two gas fireplaces, owned water softer, tankless water heater, roof 2017, bsmt kitchen 2019, hot tub 2020. The basement also offers two large bedrooms, a large 3pc bathroom. The backyard has a seperate side entrance from the house and has two seperate seating areas and a beautiful in-ground pool with new liner and hot tub. Perfect summer retreat! Don't miss out! (id:8999)
1923 Steepbank Crescent
Mississauga, Ontario
Welcome to 1923 Steepbank – Your private oasis in the city. This 4-bedroom, 3-bathroom home is on a quiet crescent with mature trees. With numerous upgrades and renovations, it features an updated kitchen with ample cupboard space. 4 impressive-sized bedrooms with a luxurious primary suite with an extra-large walk-in closet and ensuite. The basement has been finished to provide additional living space. Step outside to your backyard paradise, complete with a pool, perfect for entertaining or unwinding. Ideally located with many great school options, parks, and quick access to the 403, 427, and QEW, this home offers both lifestyle and convenience. (id:8999)
9 Stonecliff Court
Hamilton, Ontario
Situated on west mountain, this exceptional property is ideal for a MULTI-GENERATIONAL family. MASSIVE living space on main level and FINISHED Basement! The residence boasts hardwood floors, oak kitchen, ceramic finishes, updated roof, expansive front porch, double car garage, and parking for 4-6 vehicles. A generously sized eat-in kitchen and full in-law suite with separate entrance, extra large kitchen/living room, and bedroom are additional highlights. The expansive pie-shaped lot on a court offers a beautiful large yard awaiting your dream. (id:8999)
539 Belmont Avenue W Unit# 201
Kitchener, Ontario
Welcome to Belmont Village Condominiums. Secure controlled entry, a spacious modern lobby greets you as you enter this desirable building. The large foyer with double closet invites you to this carpet free, 963 sq ft 2 bedroom unit. Open concept kitchen, with warm white cabinetry, plenty of storage including a pantry, granite counters, breakfast bar, stainless steel kitchen appliances. Light and bright living area, sliding glass doors lead to the sun filled balcony. Two bedrooms including a luxury sized primary with walk in closet and and a deluxe primary ensuite bath with an oversized shower. An additional spare bedroom plus a main bath with shower tub combination. Both baths offer an abundance of storage, granite counters. In unit storage area with stacked washer and dryer, room for a freezer, golf clubs etc. Building amenities include a Guest Suite, party room with pool table, library, gym. Fantastic three season patio area with interlocking stone patio, BBQ, seating, gazebo, surrounded by trees and manicured gardens. Covered parking spot. Exceptional location, steps from the Iron Horse Trail, perfect for the walker or cyclist, running from Erb St Waterloo, through Victoria Park, to Ottawa St. Kitchener. A short walk to the Shops of Belmont Village, an array of services, including, drugstore, personal care, bakery, retail shops and restaurants. The condo fee includes water, heat and air conditioning. Come see how Condo living will fit into your future. Move in ready with flexible possession. (id:8999)
9 Inglewood Street
Brantford, Ontario
Beautiful and affordable 2-storey home in the highly sought-after neighbourhood of Lynden Hills! Welcome to 9 Inglewood Street, a true gem perfect for first-time home buyers and families alike. This 3-bedroom, 2-full-bath home sits on a generous lot and offers incredible value with style and comfort throughout. The main floor features modern updated flooring, a convenient bedroom, and an updated kitchen that overlooks your private backyard oasis. Step outside to enjoy the spacious deck, interlocking stone fire pit area, and above-ground pool, ideal for summer entertaining with family and friends. Upstairs, you'll find two additional bedrooms, while the fully finished basement provides even more living space, perfect for a cozy family room, games area, or home office. Located in one of Brantfords most desirable communities, you'll love being close to excellent schools, shopping, amenities, and quick highway access for commuters. (id:8999)
171 Pine Valley Drive
Kitchener, Ontario
Welcome to this exceptional family residence in the highly sought-after Doon South community — where modern sophistication meets timeless comfort. Thoughtfully reimagined with meticulous attention to detail, this home offers a rare blend of luxury craftsmanship, designer upgrades, and serene natural surroundings. Step into the heart of the home — a chef-inspired kitchen (2023) featuring Samsung Café Series appliances, quartz countertops, a custom backsplash, and a showstopping oversized island. — designed for both gourmet cooking and stylish entertaining. The great room boasts 22-foot soaring ceilings with a dramatic 18-foot feature wall gas fireplace, creating an atmosphere of grandeur and warmth. The main level features 9-foot ceilings, enhancing the sense of openness and natural light throughout the living spaces. Solid maple hardwood floors, travertine tile, and solid wood 4-hinge doors further showcase the craftsmanship and quality finishes that define this home. Upstairs, retreat to an extremely spacious primary bedroom and ensuite, offering a true sanctuary with updated finishes, abundant natural light, and a spa-inspired atmosphere. Additional bedrooms feature new carpet and access to an updated secondary bathroom, providing comfort and style for the whole family. The fully finished walkout basement offers in-law suite capability, extending your living space with endless possibilities — ideal for multi-generational living, family gatherings, a home theatre, or a private gym. Step outside to a professionally landscaped yard framed by mature trees and west-facing views of lush green space and tranquil walking trails. Perfectly positioned just minutes from Highway 401, Conestoga College, and all major amenities, this home offers the ideal blend of luxury, location, and lifestyle. Experience the best of Doon South living — a quiet, family-friendly enclave where sophistication and nature meet. (id:8999)
127 Nile Street
Stratford, Ontario
Well maintained 2 story 4 bed 1.5 bath home with a detached garage. home has an unfinished basement with a walk-up for future potential. This home has open concept kitchen-living room with granite counters, large sized rooms, fenced yard, close to schools and all other amenities. A/C 2022, shingles 2018 (id:8999)
19 Russell Street
Brantford, Ontario
Welcome to 19 Russell Street, a meticulously renovated bungalow nestled in the heart of Brantford. This move-in-ready home offers 2 spacious bedrooms on the main floor and 2 additional bedrooms in the fully finished basement, making it ideal for growing families, multi-generational living, or those seeking flexible space. Step inside to discover an open-concept layout featuring a sun-filled living room with a sleek electric fireplace and wall-mounted TV, perfect for cozy evenings. The modern kitchen is a chef’s dream, boasting quartz countertops, stainless steel appliances, stylish cabinetry, and LED pot lighting. Sliding glass doors lead to a large private, fully fenced backyard complete with a deck and pergola —perfect for summer barbecues or quiet morning coffee. Downstairs, the professionally finished basement offers a generous rec room, a second full bathroom, and a dedicated laundry area. Outside, you'll appreciate the detached garage and paved, extra-long asphalt driveway that easily accommodates multiple vehicles—perfect for families or visitors. Located close to schools, parks, shopping, and public transit, this home combines comfort, convenience, and contemporary style in one of Brantford’s most established communities. Don’t miss your chance to own this turnkey gem. (id:8999)
237 King Street W Unit# 1104
Cambridge, Ontario
Welcome to Kressview Springs – your peaceful retreat in the heart of Cambridge! Step inside this beautifully maintained 2-bedroom, 2-bathroom condo and enjoy a bright, open layout with stunning hardwood floors in the spacious living room and both bedrooms. A glass feature separates the living space from a formal dining area, perfect for entertaining or cozy dinners at home. The kitchen is thoughtfully designed with granite countertops, ample cabinetry, and a convenient layout for everyday living. The primary bedroom offers double closets and a private ensuite with a relaxing jacuzzi tub and separate shower. The second bedroom is perfect for guests or a home office. Just off the front entrance, you’ll find a laundry closet neatly tucked away for convenience. This unit comes with one underground parking space (#63) and a storage locker (L39) for added space. The building itself boasts fantastic amenities, including a swimming pool, a large party/amenity room, and even a resident workshop on the lower level—ideal for hobbies or DIY projects. Kressview Springs is a secure, well-managed building offering elevator access, visitor parking, and a welcoming community atmosphere. Located just minutes from Downtown Cambridge, you’ll enjoy easy access to shops, restaurants, parks, schools, and public transit. Nature lovers will appreciate the nearby walking trails and green spaces, while commuters will love the quick access to major highways. Whether you’re downsizing, investing, or buying your first home, this condo offers comfort, lifestyle, and location all in one. Come experience everything this special home and community have to offer! (id:8999)
103 Broughton Avenue
Hamilton, Ontario
Welcome to beautiful Broughton, a lovely and highly sought-after neighbourhood in the Hamilton Mountain. Close to parks, hwy, great schools, shops, and all the amenities you need. This gorgeous house has great curb appeal, large concrete driveway, attached garage, wonderful neighbours, a place you will be proud to call home! When you enter inside, you are immediately impressed with the high-end large tiles and hardwood flooring throughout, given you a sense of elegance and sleek modern living. You will find a welcoming living room and formal dining room that flows together perfect for entertaining guests. The real showstopper is the breathtaking kitchen with fabulous glossy cabinets, granite countertops, a beautiful island and high-end appliances. The family room gives you sense of sophistication with its modern design, upgraded staircase, cozy fireplace, large windows and a sliding door to give you lots of natural light and flow to the backyard. Entertain guests with the large and clean set up backyard with an upgraded fence. Upstairs you will find three great sized bedrooms and a luxurious bathroom that looks like it is from a magazine. In the lower level, you get to enjoy a large rec room, another bedroom and another beautifully renovated bathroom and large laundry room. This house has been completely renovated top to bottom with amazing workmanship and high-end finishes throughout. Roof, windows, furnace, AC, flooring, pot lights, kitchen, bathrooms, trim, doors, everything been done for you, book a viewing today and fall in love! (id:8999)
8 Lindan Street
Smithville, Ontario
A hidden gem in the heart of smithville, just waiting to be discovered! Welcome to a home that feels like a warm hug the moment you step inside! This charming raised bungalow offers over 2,400 sq ft of finished living space, tucked away in one of Smithville's most sought-after pockets. The heart of the home is the bright and cheerful eat-in kitchen - showcasing custom wood countertops, beautifully refinished oak cabinets, a wall of cupboards for all your treasures, and a spacious breakfast bar that begs for morning coffee and late-night chats. Step through the patio doors and you'll find a covered deck overlooking the fully fenced backyard - perfect for play, gardening, or dreaming up your own outdoor oasis. Upstairs, three inviting bedrooms and a cozy living room set the stage for everyday comfort. Downstairs, discover a sunlit bedroom or office, oversized windows offering abundance of natural light, , a sprawling family room warmed by a gas fireplace, and a handy separate laundry area. Interior access leads you to the insulated 1.5-car garage - ideal for both storage and hobbies. From the lovingly landscaped front garden to the southern exposure that bathes the back of the home in golden light, pride of ownership shines in every corner. With parks nearby and endless potential inside and out, this is more than a house - its a place where memories are ready to be made. (id:8999)
115 Mcelroy Road E
Hamilton, Ontario
Exceptionally stunning, spacious 3 + 3 bedrooms plus bonus heated sunroom, professionally updated from top to bottom perfect for large family or those needing extra room, separate 3 bedrooms in-law suite, over 2,000 Sq Ft of living space. Offers 2 custom kitchens with quartz countertops, 2 modern bathrooms with designer vanities, 2 convenient laundries. New exterior/interior doors, trims, baseboards, hardwares, pot lights, plumbing, paint, floors. UPDATED: furnace, central air, windows. Prime Hamilton Mountain location, close to HWY access and Mohawk College. NOTE: Separate dining room and bonus entrance from the main level to the lower level unit. Must see, attach Schedule B to offer, RSA. (id:8999)
1213 Bowman Drive
Oakville, Ontario
Nothing to do but move in and enjoy. 5,446 total square feet of impeccably maintained living space. Gorgeous backyard with pool and patios backing onto green space. Dramatic entry to home with soaring ceiling height with skylight, Scarlett O’Hara staircase and honed marble floor tiles. Huge primary suite with luxurious 6 piece en-suite and walk-in closet with organizers. The en-suite has a dual frameless shower with Riobel plumbing fixtures including body jets, stand-alone tub over-looking the backyard, two vanities with Swarovski crystal hardware, heated floors, all very tastefully done. Solid wood custom kitchen cabinets with quartz countertops, new appliances, built-in eat-in area, and niche to do homework. Open to family room, great for entertaining. Extensive plaster crown mouldings throughout the main level. Reno’d laundry room. Newly renovated lower level with plush carpet, many pot lights, new 3 piece bath and fresh paint. Awesome backyard backing onto green space. In-ground pool, gazebo, landscaping, and privacy fencing, fire bowls and patios for gatherings. Thoughtfully updated with recent upgrades to bathrooms, laundry room, furnace, a/c, windows, electrical panel, pool equipment and much more. Fantastic location on a quiet street in an established neighbourhood known for its school district. Convenient access to highway and GO station. (id:8999)
44 Head Street
Oakville, Ontario
Welcome to 44 Head St - an exceptional home in the heart of Oakville- steps from Kerr Village & downtown. Enjoy walkable access to local shops, dining & the lakefront-the perfect blend of convenience & tranquility. Offering almost 2200 sq ft plus fully finished basement ( 1015 sq ft), this remarkable residence offers timeless charm & modern functionality. Set behind pretty gardens, the Dark Slate wood siding & crisp white trim frame an inviting front porch-perfect for morning coffee or evening wine. Inside, 9' ceilings, hardwood floors, crown moulding & high baseboards create a refined, elevated feel. The entertainer’s kitchen showcases granite countertops, a large island, professional-grade appliances & generous storage, seamlessly flowing into the bright, open-concept living & dining areas. A cozy gas fireplace with custom millwork adds warmth, while French doors lead to the beautifully landscaped rear garden-perfect for relaxing or hosting outdoors. A versatile room on the main floor can serve as your personal office or den; it could also be transformed into a separate dining room if desired. Upstairs are 3 spacious bedrooms, each with ensuites with heated floors & walk-in closets . The lower level (9’ ceilings) includes a spacious family room plus 4th bedroom, 3pc bath & large laundry room. Storage is no issue in this home with the many custom built-in closets & cabinets. A detached garage with EV charger features a rare basement for even more storage! Plus there is parking for 6 cars on the extra long driveway. A fully fenced private rear yard, & unbeatable walkability to parks, shops, cafés & the waterfront make this turnkey property a rare offering. Meticulously maintained by the current owners, recent updates include powder room renovation (2024), driveway resurfaced (2024), exterior newly stained (2024) & insulation upgraded to R60 (2025). Ideal for empty nesters, downsizers & families. Don’t miss this opportunity to experience Oakville’s historic charm. (id:8999)
23 Michael Myers Road
Baden, Ontario
Charming Bungalow in the Heart of Baden Welcome to this beautifully maintained bungalow, ideally located in the heart of the charming and family-friendly town of Baden. Built in 2014, this immaculate home has been lovingly cared for and is in excellent condition-offering a perfect blend of comfort, convenience, and community. Whether you're a couple looking to downsize or a growing family seeking a safe and welcoming neighbourhood, this home is a perfect fit. Featuring 2 spacious bedrooms, 3 bathrooms (1 full + 2 half baths) , a generously sized recreation room, main floor laundry, and a double-car garage, this home offers both functionality and comfort. The inviting living and entertainment areas are perfect for hosting, relaxing, or spending time with loved ones. The backyard is an ideal size-large enough for gardening or enjoying nature, yet easy to maintain. Additional highlights: Roof and all mechanical systems are in excellent condition Move-in ready with potential to personalize Close to schools (primary and high school) , parks, trails, recreation centre, and downtown Baden Quick access to Hwy 7/8 for an easy commute This home truly offers the best of everything: quality construction, a prime location, and a peaceful lifestyle. Come experience all that Baden has to offer! (id:8999)
19 Greendale Crescent
Kitchener, Ontario
Welcome to this charming 3-bedroom bungalow in a centrally located Kitchener neighbourhood! Bright and functional, this home offers plenty of space for families or investors alike. The lower level features in-law capability with its own separate entrance, providing excellent flexibility for extended family. New furnace and A/C installed in 2024, new roof in 2021 and all new main floor flooring. It's move in ready. Conveniently located close to schools, shopping, parks, and highway access, this property combines comfort with opportunity in an ideal location. (id:8999)
388 Klein Circle
Ancaster, Ontario
MOVE IN READY, BEAUTIFULLY DONE ALMOST NEW 2 STRY!!! You will not want to miss this gem, with aggregated concrete drive and walkway & double garage. Prepare to be wowed by the grand open feel, hardwood floors, zebra blinds, pot lights and plenty of windows throughout exuding natural light. The main flr offers a cozy Liv Rm at the front of house open to the formal DR perfect for entertaining. The Eat-in Kitch is a chefs dream with butler’s pantry, S/S appliances, beautifully done backsplash, quartz counters, extra tall cabinets and island w/additional seating open to the Fam Rm w/gas fireplace perfect for family nights at home. This floor is complete with a 2pce bath and the convenience of Main floor laundry/Mud rm w/plenty of cabinets for storage. Upstairs offers plenty of space for any growing family offering loft area, master bed offers walk-in closet and spa like ensuite, there are 4 additional beds 2 with a jack & jill bath for added convenience and an additional 5 pce bath. The lower level awaits your finishing touches. The fully fenced backyard offers small deck area to enjoy your morning coffee or evening wine and a massive aggregate concrete patio area for all your entertaining and unwinding needs. Do NOT MISS this spectacular home moments to all conveniences and amenities as well as Redeemer University. (id:8999)
33 Goldfinch Road
Hamilton, Ontario
Welcome to 33 Goldfinch Road, a solid 4-bedroom, 1.5-bath, 2-storey home offering over 1,700 sq. ft. of living space in a sought-after Central Mountain neighbourhood. This property is the perfect opportunity for renovators, investors, or first-time buyers looking to create their dream home. The layout features a spacious main floor with living and dining areas, a large family room, and a convenient powder room. Upstairs you’ll find four generously sized bedrooms and a full bath. This home is ready for your personal touch, sitting on a mature lot with a private backyard and driveway parking. Located close to schools, parks, shopping, transit, and highway access. Bring your vision and make this home your own! (id:8999)
43 Dass Drive W
Fergus, Ontario
Built in 2023, this stunning 4-bedroom, 3-bathroom home combines modern style with family-friendly comfort. Step inside and you’ll find spacious, open-concept living areas, complete with updated modern flooring and a cozy gas fireplace in the living room, perfect for family nights in. The sleek kitchen features stainless steel appliances and a layout designed for both entertaining and everyday living. Upstairs, the primary bedroom is a true retreat, featuring a large 5-piece ensuite bathroom with double vanities, along with three additional generously sized bedrooms and bathroom for the whole family. A washer and dryer, conveniently located on the second floor, add everyday ease. Situated in a warm and welcoming neighbourhood, this home offers the best of both worlds: the peaceful charm of Fergus living, while being less than a 10- minute drive to historic downtown Elora with its shops, dining, and scenic beauty. If you’ve been searching for a move-in ready, modern home in a location that balances community, convenience, and charm, this is the one! (id:8999)
43 Princess Street
Hamilton, Ontario
Welcome to this charming two storey detached home in Hamilton’s North Sherman neighbourhood. Offering three spacious bedrooms and two bathrooms, this residence combines timeless character with beautiful modern finishes. The bright and inviting main level features an open layout with thoughtfully designed living and dining spaces, perfect for family living or entertaining. The updated kitchen showcases stylish finishes and ample storage. Upstairs, three well appointed bedrooms provide comfort and versatility, while the bathrooms have been tastefully finished with contemporary details. With its detached layout, appealing curb appeal, and move in ready condition, this home is an excellent opportunity for anyone seeking a balance of comfort, style, and convenience. (id:8999)
45 Samuel Street
Kitchener, Ontario
Welcome to this beautifully updated 2.5-storey century home, where timeless character meets modern comfort. Nestled on a quiet, tree-lined street in Kitchener’s sought-after East Ward, this home offers a walkable lifestyle close to parks, schools, and everyday amenities. Step onto the spacious covered front porch and inside to find original charm throughout—crown moulding, high baseboards, bay windows, and stained glass—balanced by thoughtful updates. The renovated kitchen features granite countertops and heated floors, while the updated 3-piece bathroom also includes heated floors for year-round comfort. Designed with flexibility in mind, this home is ideal for your growing family or multigenerational living, offering a second kitchen with Quartz counters, a primary bedroom with 4-piece ensuite bath with heated floors and W/I closet, 2 additional bedrooms plus a 2- piece bath and a private balcony retreat. The finished third floor adds even more living space with room for a family room and bedroom. The finished basement expands your living options with a cozy rec room featuring a gas fireplace, a laundry/utility room, and two additional rooms perfect for storage or hobbies. Outside, the fenced backyard is a private oasis complete with a new 12’x20’ garage (2024) and parking for four additional vehicles. Notable updates include: furnace, windows, doors & electrical panel (2013); steel roof with 50-year warranty (2019); Owned Water Heater (2024); plus the attic has been fully insulated with spray foam, newer soffits, fascia & fencing. Virtual Staging of a few rooms. nThis is a rare opportunity to own a versatile, character-filled home in one of Kitchener’s most desirable neighborhoods! (id:8999)
206 Green Valley Drive Unit# 7
Kitchener, Ontario
OPEN HOUSES: Wednesday, October 15, from 5:30 to 6:30 PM & Sunday, October 19, from 1 to 3 PM. GREAT OPPORTUNITY — PRICED TO SELL!! Don't miss this rare find! A great starter home in a townhouse condo — at one of the best prices in the area! Being an end unit makes it more private, almost like living in a semidetached home. Perfect for families or as a multi-room rental, thanks to its flexible layout with 3+1 bedrooms and 2 full bathrooms. Ideal for commuters, just 8 minutes from 401 and only minutes from Conestoga College (Kitchener Campus). The kitchen feels bright and modern with plenty of natural light, stainless steel appliances, and granite countertops. Freshly painted throughout, this home also offers a spacious primary bedroom with walk-in closet. If your teenager spends extra time in the bathroom, no worries, there are two full bathrooms! The large, open rec room features big windows and brand new flooring, while the basement has one of the full bathroom, making it perfect for a mortgage helper or guest suite. The rec room can be used as bedroom. Enjoy outdoor living with a private backyard, ideal for BBQ gatherings. The area is quiet and there are no back neighbours. Come and see it for yourself — you'll love it! (id:8999)
6 Bluenose Drive
Port Dover, Ontario
Immaculate and move-in ready, this exceptional family home is nestled in one of Port Dover’s most sought-after communities. Welcome to 6 Bluenose Drive conveniently located near premier golf courses, excellent restaurants, and the town’s renowned sandy shoreline. From the moment you arrive, the home’s impressive curb appeal stands out, featuring well-kept landscaping, a modern concrete driveway, and a charming covered entrance with double doors that lead inside. The interior is thoughtfully designed for hosting, showcasing a spacious kitchen any cook would appreciate complete with ample cabinetry, quartz countertops, a stylish tile backsplash, and a central island that flows into a generous living area featuring a striking floor-to-ceiling stone fireplace. The main floor also includes two guest bedrooms, a full four-piece bathroom, and a roomy primary suite offering a spa-inspired five-piece ensuite and a walk-in closet with plenty of storage. Access the fully finished lower level through the laundry/mudroom conveniently situated off the attached double garage. Downstairs, you’ll find an extensive layout that includes two more bedrooms, a three-piece bath, an exercise room, and a massive recreation room with its own fireplace perfect for entertaining or cozy nights in. Step outside to a large deck that overlooks a fully fenced backyard, ideal for outdoor gatherings or peaceful relaxation. This home checks all the right boxes—perfect for families or anyone seeking the ease of main floor living. Room sizes approximate. (id:8999)
8334 Guelph Line
Campbellville, Ontario
Opportunity knocks! This beautiful 1.6-acre property sits just outside charming Campbellville and only minutes from Milton, Burlington, Highway 401, Highway 6, and other major routes. The existing home offers a spacious footprint with large principal rooms and a versatile layout, ready for your vision and updates. It’s the perfect canvas for those looking to transform, redesign, or start fresh with a new build. A handy walk-up from the basement leads to an oversized 30x24 double garage, perfect for hobbyists, car enthusiasts, or additional workspace. Enjoy the best of both worlds: peaceful country living with easy access to modern conveniences, the Mohawk Casino & Racetrack, and miles of scenic trails at multiple nearby Conservation Areas. Whether you’re planning a full renovation, an investment project, or your dream custom home, this property delivers outstanding potential and a prime location. (id:8999)
105 Rothsay Avenue
Hamilton, Ontario
Welcome to 105 Rothsay, a beautifully renovated 1-3/4 storey home in one of Hamilton's most family-friendly neighbourhoods! This stunning 3 bed, 3 full bath residence offers a perfect blend of modern comfort and timeless charm. Step inside to find a bright, open concept layout featuring a brand new kitchen with stylish finishes, all new flooring, and thoroughly updated electrical throughout. Enjoy peace of mind with a new furnace, central AC and hot water tank. Everything has been done so you can simply move in and enjoy. The spacious bedrooms and fully finished bathrooms make this home ideal for families of all sizes. Located in the heart of Gage Park, great schools, public transit and shopping. A perfect home for a growing family or first-time homebuyers looking for quality and convenience on a beautiful street where homes rarely become available. Please note this home includes a shared driveway and has ample street parking. (id:8999)
1441 Mineral Springs Road
Hamilton, Ontario
Paradise Found! North, South, East, West, 1441 Mineral Springs Rd. welcomes guests with picturesque views in every direction across 1.54 acres. Imagine living in a tranquil, cottage-like setting, surrounded by nature and privacy every day! While a short drive to conveniences in Downtown Dundas and Ancaster's core, this property provides an escape from the daily hustle and bustle. Travel the scenic road through the Historic Hamlet of Mineral Springs to this lovingly maintained 2 Bed, 2 Bath bungalow with private driveway and double garage. Designed like a butterfly spreading its wings with a central front door, step inside this unique home to experience a property that is far from cookie-cutter. Warm finishes, wood beams and wood ceilings are statement features throughout the main level. Cozy up by the wood-burning fireplace insert while floor-to-ceiling windows across the living and dining room bring views of the outdoors in. The open-concept living space and white kitchen with peninsula seating offer sight-lines for families and entertaining, while the dining room with tilt patio door connects the interior to the exterior. Enjoy morning coffee and outdoor dining on the backyard patio during the warmer months. Painted neutrally throughout, two main-level bedrooms promote relaxation with pleasant wood accents and floor-to-ceiling views of the land, sharing a 4 piece bath. The partially finished lower level offers a convenient separate entrance to garage. A flexible office/den with cedar closet leads to the bright recreation room with large windows. A perfect bonus room for kids, guests, teen retreat or second family room. Lower-level laundry, a 3 piece bath and ample storage complete the basement. Explore the entire property, where the avid hobbyist will relish in the great outdoors and children will play freely! With conservation trails right up the road, come view this story-book setting to appreciate all that this distinctive, idyllic property has to offer! RSA. (id:8999)
15 Bayshore Court
Port Dover, Ontario
Welcome to this immaculately maintained and updated bungalow situated on a beautiful, private and peaceful cul-de-sac in the town of Port Dover. The living room is highlighted by a gas fireplace, hardwood flooring and a cathedral ceiling, creating an inviting atmosphere. The kitchen includes a spacious island, spice cabinet, pantry and leads to a very private rear yard, nicely landscaped with a sitting area, perennial gardens and mature trees. Retreat to the generous primary bedroom, featuring hardwood flooring, a walk-in closet and an ensuite bathroom with walk in shower. Two additional well-appointed bedrooms with hardwood flooring and an updated second full bathroom, with quartz countertops, ensure ample space for family and guests. The convenience of a main floor laundry setup, along with a lower level family room and stylish bathroom—complete with another quartz countertop—makes this property exceptional. Updates in the last five years enhance the comfort and efficiency of this home, including windows, furnace, air conditioning, insulated garage door and R60 attic insulation, providing peace of mind and energy savings. Additional updates include new flooring, central vacuum, home surge protection, eavestroughs and downspouts, fresh paint, door hardware, upgraded baseboards, sills and trim, and two gas BBQ connections for the ultimate outdoor convenience. This carpet-free home combines modern amenities with classic charm, creating a space that is both functional and inviting. Don't miss the opportunity to make this Port Dover bungalow your own. Schedule your private showing today and discover the lifestyle that awaits you in this beautiful home! (id:8999)
65 Glamis Road Unit# 83
Cambridge, Ontario
Welcome to 65 Glamis – Stylishly Updated & Move-In Ready in North Galt! Step into this beautifully updated 3-bedroom, 2-bathroom home nestled in the heart of the desirable North Galt neighbourhood. From the moment you walk in, you'll notice the fresh, modern feel thanks to brand new flooring throughout, a fresh coat of paint, and thoughtfully updated finishes. The updated kitchen offers a clean, contemporary space perfect for preparing meals or entertaining guests. Both the upstairs and downstairs bathrooms have been tastefully renovated, adding comfort and style to your daily routine. Upstairs, you’ll find three spacious bedrooms, while the fully finished basement provides extra living space – ideal for a family room, home office, or guest area. One of the true highlights of this property is the massive terrace – an ideal spot to enjoy your morning coffee, soak up the sun, or host friends and family for unforgettable gatherings. Conveniently located close to schools, shopping, parks, and easy highway access, 65 Glamis offers the perfect blend of comfort, style, and location. Don’t miss your chance to call this beautifully updated home yours! (id:8999)

