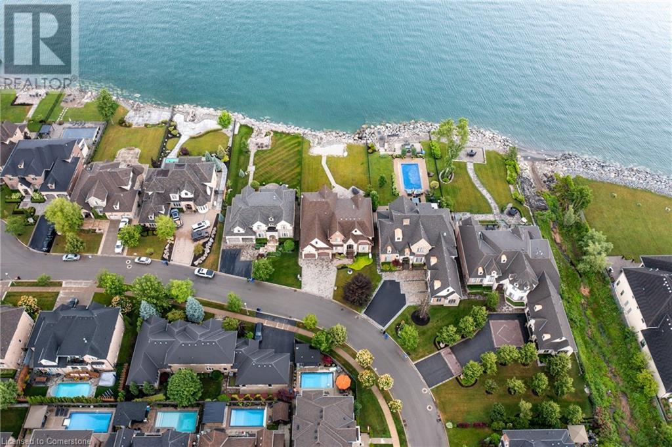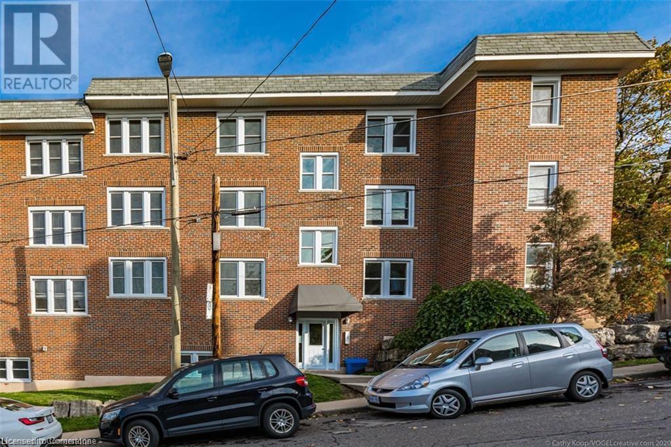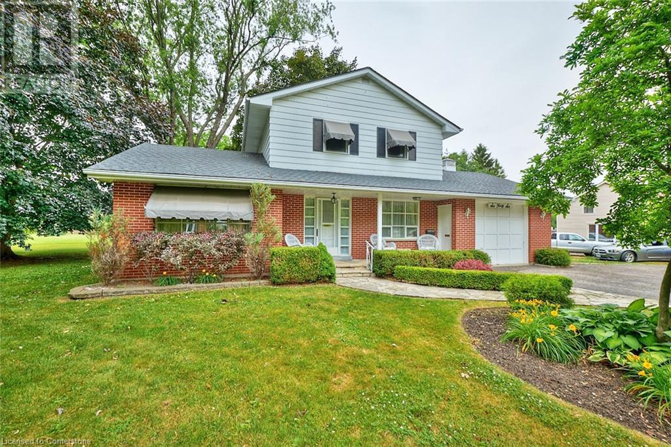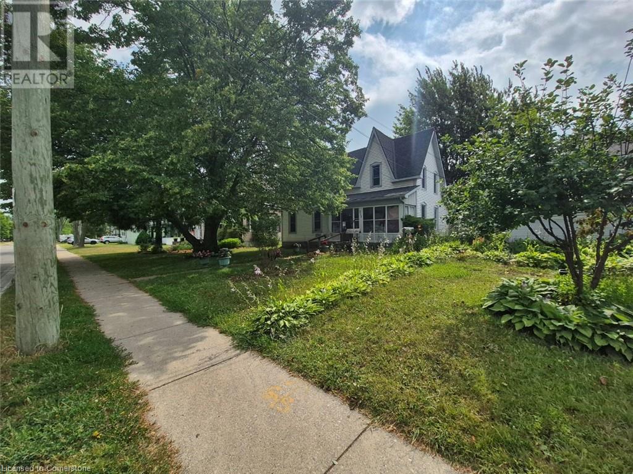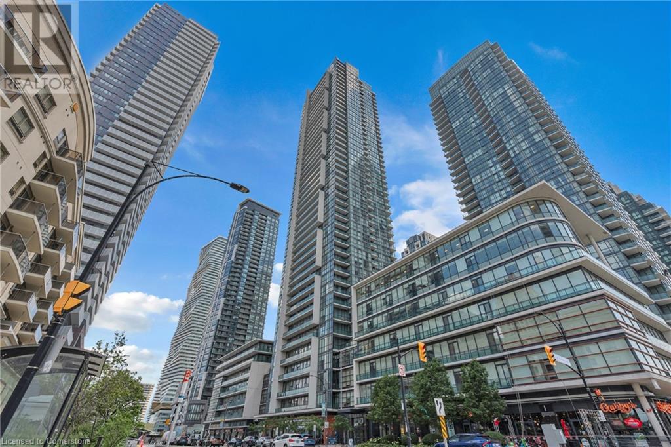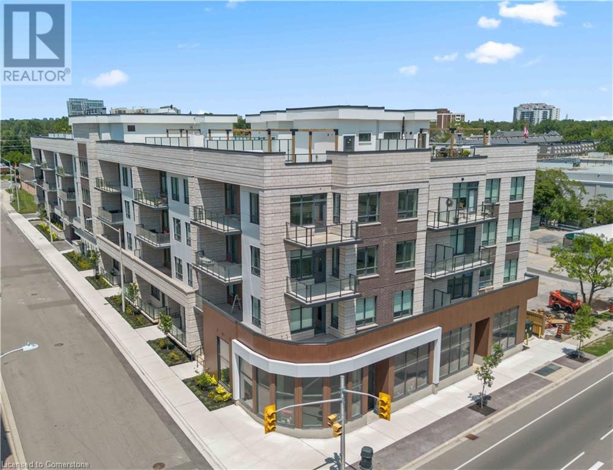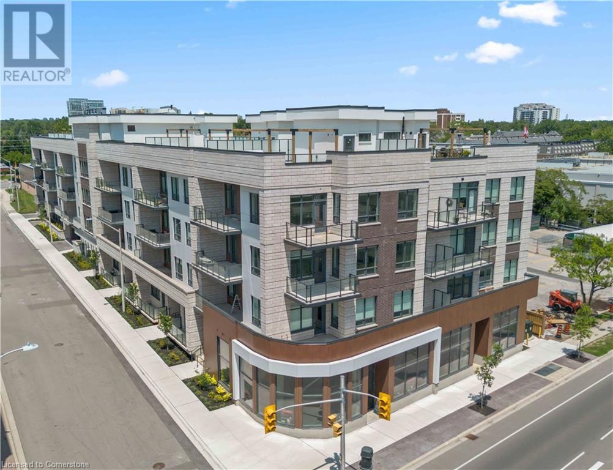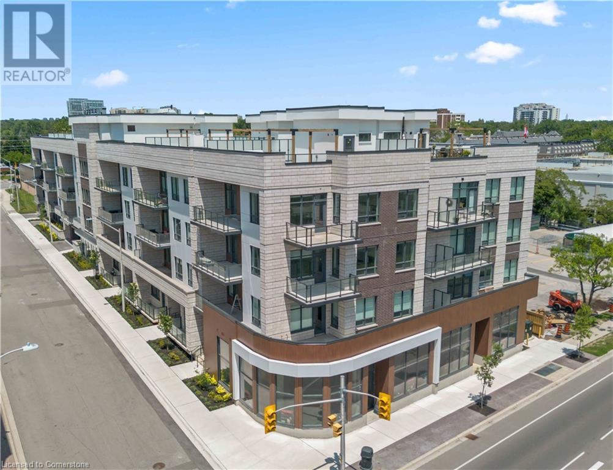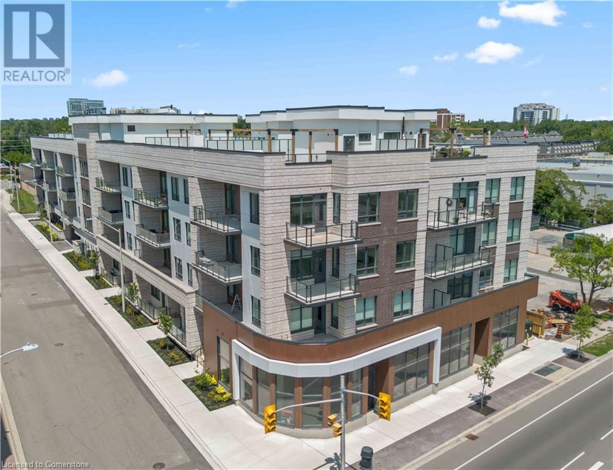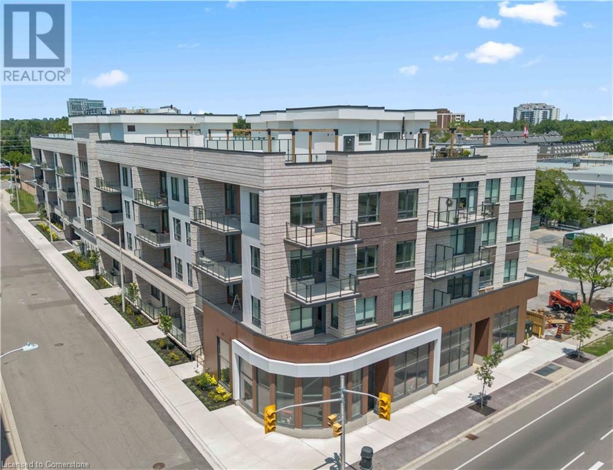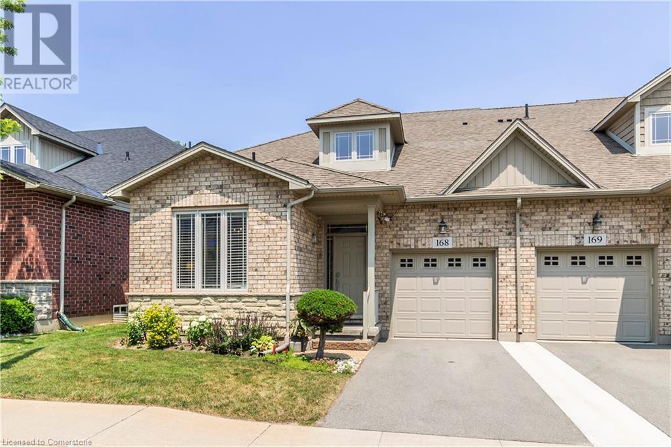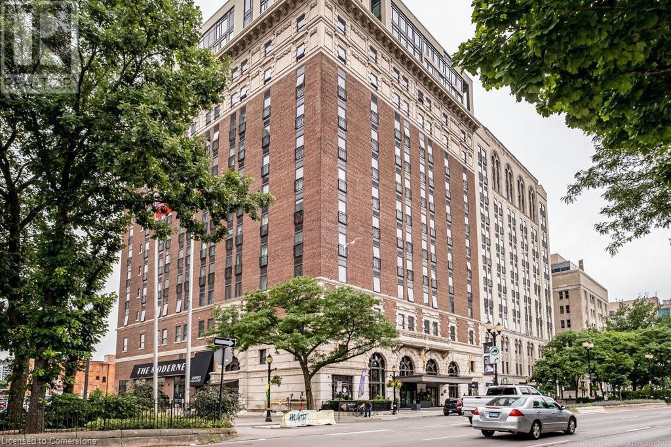56 Aquamarine Drive
Hamilton, Ontario
Welcome to 56 Aquamarine Drive — a luxurious 4700 sq ft custom waterfront home with direct lake access, private elevator, and a triple car garage with vehicle/boat lifts. This 4 bed, 6 bath masterpiece offers high-end finishes throughout, including a gourmet Viking kitchen, grand dining room, sunroom with skylights, and multiple fireplaces. Each bedroom features its own ensuite, ideal for multigenerational living. The primary suite offers a lakeview balcony, spa-like bath, and fireplace. Enjoy a 14’ swim spa, beautifully landscaped yard, new seawall, and upper/lower patios overlooking the lake. Located on a quiet court near marinas, highways, shopping, and Niagara wine country. Luxury Certified. (id:8999)
25 Mountwood Avenue Unit# 14
Hamilton, Ontario
Fabulous 2 Bedroom Condo with Escarpment Views! Bright and spacious approx. 950 sqft. top-floor corner unit offering stunning west and south-facing views over the city and escarpment. This beautifully renovated condo features hardwood flooring throughout, a large sun-filled living room, separate dining area, and a functional kitchen with laundry hook-up. Enjoy two generous bedrooms and a full 4-piece bath. Permit parking available. Conveniently located close to walking trails, public transit, and St. Joseph’s Hospital—perfect for professionals or downsizers seeking comfort and accessibility (id:8999)
646 Alder Street W
Dunnville, Ontario
Welcome to your next great investment or forever home! Nestled in a quiet, established neighborhood, this classic 3-bedroom, 1.5-bath two-story residence offers timeless appeal, abundant space, and endless potential—all set on a beautifully oversized lot. This home greets you with a traditional layout that exudes character from the moment you walk in. The main level features a cozy living room with large windows that fill the space with natural light. A formal dining room sits just off the kitchen, providing the perfect setting for family meals and entertaining. The kitchen, while dated, is functional and filled with potential to be reimagined into your dream culinary space. Upstairs, you'll find three spacious bedrooms with ample closet space and original hardwood flooring. A full bathroom with vintage charm serves the upper level, while a convenient half-bath is located on the main floor. One of this property's standout features is its large, private lot—ideal for gardening, outdoor entertaining, or even future expansion. The backyard is a blank canvas with mature trees, shaded areas, and plenty of green space for kids, pets, or peaceful relaxation. There’s also an attached garage and a long driveway with space for multiple vehicles. While the home retains many of its original finishes, it has been well-maintained and is structurally sound—giving you the ideal foundation to update and personalize without the worry of major repairs. Think of it as a home with “good bones” and great potential. Located in a well-established community known for its quiet streets and friendly neighbors, this home offers the best of suburban living. You’re just minutes from schools, shopping, dining, parks, local hospital, and commuter routes, making this a convenient and family-friendly location. Whether you're commuting to work or enjoying a weekend outing, everything you need is within reach. (id:8999)
713 Cedar Street
Dunnville, Ontario
DOUBLE IT UP IN DUNNVILLE!!! Opportunity knocks. Two dwellings, $350,000 per house, on one property in R2 zoning! First home fronting on Cedar St is a solid spacious 1,527sq ft, 3 bed home with 1 & a half bathes, separate dining room, enclosed sun porch, big kitchen, large living room & some original hardwood flooring, updates include; furnace, hydro & windows. Is currently occupied by month to month tenant @ $2,500 per month + bills. 2nd dwelling 2,109sq ft,(known as 713B Cedar St.) has long double driveway off of Cross St E alley way that features open concept main level, with super sized bedroom, second level loft has vaulted ceilings & currently looks like a Rec Room that could easily be divided into multiple rooms and all the items needed for a home including separate; plumbing, hydro, natural gas forced air furnace, CA. 713B tenant will have to be assumed @ $2,000 per month, + annual increase, + bills, on a 5yr lease. Shingles done in 2016. Buyer to verify all uses & condition. Great investment or future 2 family situation, this could be a great opportunity to get ahead and have your real estate investment pay for it self! Gross is $54,000 with tenants paying utilities. GREAT TOWN BESIDE THE GRAND RIVER, CLOSE TO THE LAKE, LOTS OF SCHOOLS, MATURE STREET LOCATION, NEWER; ARENA, SHOPPING COMPLEXES & OH SO FRIENDLY FOLK (pictures are before being occupied, no current pictures as per the tenants wishes) (id:8999)
4070 Confederation Parkway Unit# Ph02
Mississauga, Ontario
The Grand Penthouse at Parkside Village – A Rare Offering of Luxury & Scale in the Heart of Mississauga Welcome to PH02 at 4070 Confederation Parkway, a truly exceptional grand penthouse residence soaring above the skyline in one of Mississauga’s most iconic addresses — The Grand Residences at Parkside Village. This meticulously renovated 3-bedroom, 3-bathroom sky-home spans an impressive layout designed for elevated living and stylish entertaining. Interior Enhancements Thoughtfully upgraded with refined finishes throughout: Elegant crown molding and wainscot trim adding depth and character Three fully renovated spa-inspired bathrooms, featuring all new fixtures and designer fittings Refreshed kitchen with modern appliances, tailored for culinary creativity Freshly painted in a warm, neutral palette Hardwood and porcelain tile flooring throughout Penthouse Living Redefined 3 expansive balconies offering panoramic views from the Toronto skyline to Lake Ontario and the Golden Horseshoe Expansive open-concept living/dining space — perfect for hosting 20+ guests Quiet and private corner unit with natural light pouring through floor-to-ceiling windows Flexible layout with dedicated space for a home office or den Unmatched Building Amenities The Grand Residences offer the best of luxury condominium living: Recently redesigned hotel-style lobby and common areas 24-hour concierge, security, and controlled access Indoor pool, sauna, multiple gyms, yoga studio, media room, games and billiards room, piano/music space Two party rooms, wine cellar, guest suites, meeting room, and an outdoor BBQ terrace Two premium underground parking spots steps from the elevator Oversized storage locker on the 5th floor Location: The Heart of Mississauga’s City Centre Steps to Square One Shopping Centre, Sheridan College, Celebration Square, Living Arts Centre, YMCA, public libraries and more (id:8999)
123 Maurice Drive Unit# 103
Oakville, Ontario
LIVE IN SOUTH OAKVILLE's NEWEST LUXURY BUILDING, THE BERKSHIRE. ONLY 7 REMAINING SUITES AVAILABLE. First class amenities including Concierge,Roof Top Oasis, Party Room, Gym with state of the art equipment,Visitor Parking. Experience luxury living in South Oakville with this stunning 2-bedroom plus den model suite at The Berkshire Residences, now move-in ready. Offering 1,637 square feet of beautifully designed space, this suite features soaring 10-foot ceilings, a spacious laundry room, and premium brushed oak hardwood flooring throughout. The modern kitchen is a chef's dream, complete with soft-close cabinetry, a large island with a waterfall edge, quartz countertops and matching backsplash, and a full 6-piece stainless steel appliance package. Additional upgrades include extended-height kitchen cabinets, upgraded vanities and tiles in all bathrooms, and a sleek Napoleon Entice Series electric fireplace with a contemporary stone surround. Enjoy the comfort of heated flooring in the bathrooms and the sophisticated, townhouse-style feel of the layout. Two parking spaces and a storage locker are also included, offering added convenience in this upscale residence. Condo Fees approximate. The Berkshire Residences combines striking architecture with modern elegance, making this suite a perfect place to call home. Steps to Lake Ontario, waterfront promenades and downtown Oakville's finest shops and restaurants. IMMEDIATE OCCUPANCY AVAILABLE. no development charges (id:8999)
123 Maurice Drive Unit# 105
Oakville, Ontario
LIVE IN SOUTH OAKVILLE's NEWEST LUXURY BUILDING, THE BERKSHIRE. ONLY 7 REMAINING SUITES AVAILABLE. First class amenities including Concierge,Roof Top Oasis, Party Room, Gym with state of the art equipment,Visitor Parking.Experience luxury living in South Oakville with this stunning 2-bedroom plus den model suite at The Berkshire Residences, now move-in ready. Offering 1,637 square feet of beautifully designed space, this suite features soaring 10-foot ceilings, a spacious laundry room, and premium brushed oak hardwood flooring throughout. The modern kitchen is a chef's dream, complete with soft-close cabinetry, a large island with a waterfall edge, quartz countertops and matching backsplash, and a full 6-piece stainless steel appliance package. Additional upgrades include extended-height kitchen cabinets, upgraded vanities and tiles in all bathrooms, and a sleek Napoleon Entice Series electric fireplace with a contemporary stone surround. Enjoy the comfort of heated flooring in the bathrooms and the sophisticated, townhouse-style feel of the layout. Two parking spaces and a storage locker are also included, offering added convenience in this upscale residence. Steps to Lake Ontario, waterfront promenades and downtown Oakville's finest shops and restaurants. IMMEDIATE OCCUPANCY AVAILABLE The Berkshire Residences combines striking architecture with modern elegance, making this suite a perfect place to call home. Condo Fees approximately. no development charges (id:8999)
123 Maurice Drive Unit# 201
Oakville, Ontario
LIVE IN SOUTH OAKVILLE's NEWEST LUXURY BUILDING, THE BERKSHIRE. ONLY 7 REMAINING SUITES AVAILABLE. First class amenities including Concierge, Roof Top Oasis, Party Room, Gym with state of the art equipment, Visitor Parking. Brand New – Ready to Move In! Luxury Living Awaits at The Berkshire Residences in Oakville Indulge in sophisticated living with this 3-bedroom + den suite at The Berkshire Residences, offering an expansive 2,099 sq. ft. of beautifully designed space. Featuring a 168 sq. ft. balcony, this home seamlessly blends indoor and outdoor living for the ultimate comfort and style. The suite is designed with exceptional attention to detail, including 10-foot ceilings, bespoke soft-close cabinetry, and porcelain slab countertops with matching backsplash. The modern kitchen is equipped with extended-height cabinets, a stunning waterfall edge island, and a complete 6-piece appliance package. Luxurious touches continue throughout, with heated bathroom floors and premium hardwood flooring. The bathrooms feature upgraded vanities and high-end tiles, ensuring both functionality and elegance. With the added convenience of 2 parking spaces and a locker, this suite offers everything you need for an upscale lifestyle at The Berkshire Residences. Condo Fees Approximate. Steps to Lake Ontario, waterfront promenades and downtown Oakville's finest shops and restaurants. IMMEDIATE OCCUPANCY AVAILABLE. no development charges (id:8999)
123 Maurice Drive Unit# 104
Oakville, Ontario
LIVE IN SOUTH OAKVILLE's NEWEST LUXURY BUILDING, THE BERKSHIRE. ONLY 7 REMAINING SUITES AVAILABLE. First class amenities including Concierge,Roof Top Oasis, Party Room, Gym with state of the art equipment,Visitor Parking. Experience luxury living in South Oakville with this stunning 2-bedroom plus den model suite at The Berkshire Residences, now move-in ready. Offering 1,637 square feet of beautifully designed space, this suite features soaring 10-foot ceilings, a spacious laundry roam, and premium brushed oak hardwood flooring throughout. The modern kitchen is a chef's dream, complete with soft-close cabinetry, a large island with a waterfall edge, quartz countertops and matching backsplash, and a full 6-piece stainless steel appliance package. Indulge in modern elegance with this exceptional property, thoughtfully designed to combine luxury and comfort. Featuring soaring 10-foot ceilings, the space feels open and airy, offering an elevated living experience. The kitchen is a chef's dream, complete with custom-designed soft-close cabinetry, extended-height cabinets, and a stunning kitchen island with a waterfall edge in your choice of porcelain or quartz. A sleek porcelain slab countertop and backsplash, paired with a full 6-piece appliance package, make this kitchen as functional as it is beautiful. The bathrooms are designed for ultimate relaxation, featuring luxurious heated flooring and upgraded tile selections with enhanced grout colors. Throughout the home, premium hardwood flooring is complemented by elegant 5-inch white-painted baseboards and 3.5-inch casing, while sleek porcelain tiles enhance all wet areas. The upgraded interior door hardware and a sophisticated one-color paint upgrade throughout provide a seamless and refined aesthetic. Condo Fees approximate. Steps to Lake Ontario, waterfront promenades and downtown Oakville's finest shops and restaurants. IMMEDIATE OCCUPANCY AVAILABLE. no development charges (id:8999)
123 Maurice Drive Unit# 304
Oakville, Ontario
LIVE IN SOUTH OAKVILLE's NEWEST LUXURY BUILDING, THE BERKSHIRE ONLY 7 REMAINING SUITES AVAILABLE. First class amenities including Concierge, Roof Top Oasis, Party Room, Gym with state of the art equipment, Visitor Parking. Discover the pinnacle of luxury living at The Berkshire Residences in South Oakville, where modern convenience meets breathtaking design. This exquisite 3-bedroom Abbey model suite offers 1,669 sq. ft. of impeccable craftsmanship and style. Step into a space defined by 10-ft ceilings, premium brushed oak hardwood floors, and a sophisticated open-concept layout. The chef-inspired kitchen is a showstopper, featuring soft-close modern cabinetry, a waterfall-edge island, quartz countertops, matching backsplash, and a complete 6-piece appliance package. Indulge in the elegance of upgraded vanities, custom tiles, and heated floors in every bathroom. Additional highlights include extended-height kitchen cabinets, a dedicated laundry suit, and two secure parking spots plus a locker for your convenience. This townhouse-inspired condo suite seamlessly blends style and function, delivering an unparalleled living experience. Condo fees approximate. Steps to Lake Ontario, waterfront promenades and downtown Oakville's finest shops and restaurants. IMMEDIATE OCCUPANCY AVAILABLE. no development charges (id:8999)
2120 Itabashi Way Unit# 168
Burlington, Ontario
Highly sought after Bungaloft in the Village of Brantwell, Tansley Woods. The main floor features open concept including living room with fireplace. Is perfect for entertaining your family and guests. Stainless Steel appliances. The living room boasts hardwood floors and access to a very private backyard. Patio has a retractable awning. The main floor also has a primary bedroom with ensuite and walk-in closets. Laundry is on the main level with a secondary bedroom, den or office. Second floor has private bedroom and bath and spacious family room. Unfinished lower level provides storage or workshop. Beautiful property with no rear neighbors for privacy. Book your showings for this wonderful property. (id:8999)
112 King Street E Unit# 410
Hamilton, Ontario
The Royal Connaught is a wonderful mixture of modern amenities and old school pizazz. This Studio apartment brings the term Open Concept to a new level with 629 square feet of open space and no dividing walls and murphy bed. The California shutters compliment the floor to ceiling windows and bring in an abundance of natural light. You can access the seldom offered terrace from your living space and enjoy the fresh air and sunlight Hamilton has to offer. The unit comes with an underground parking space and a locker. From the Royal Connaught you have easy access to many of the features of Downtown Hamilton including shopping, restaurants, Gore Park, Bay Front Park, hiking trails. (id:8999)

