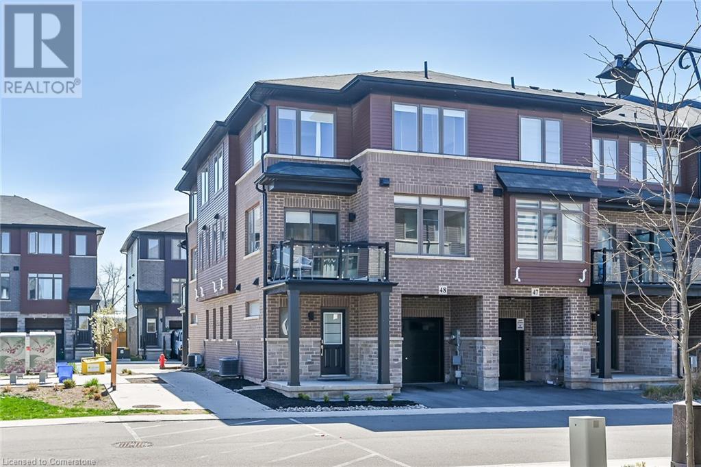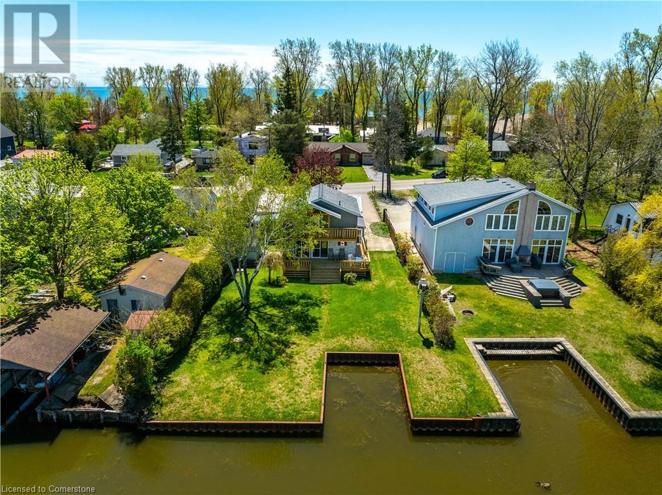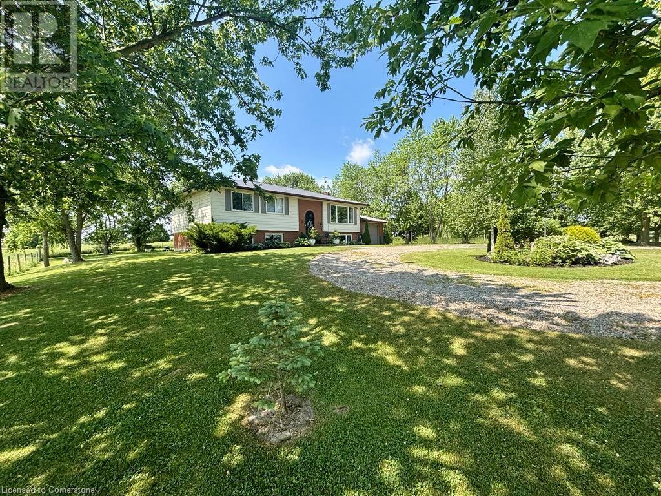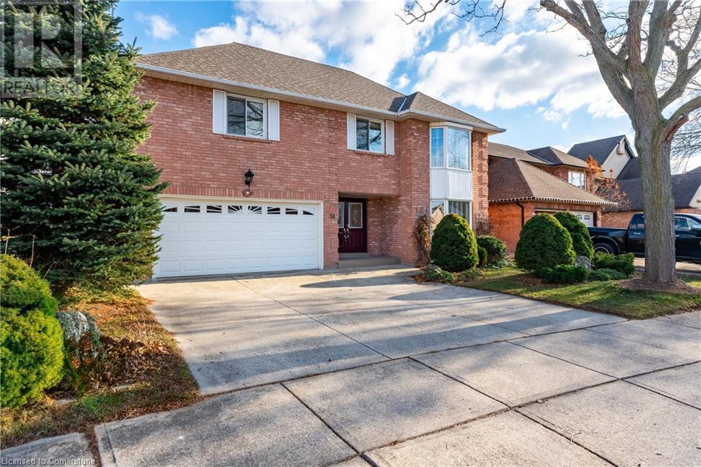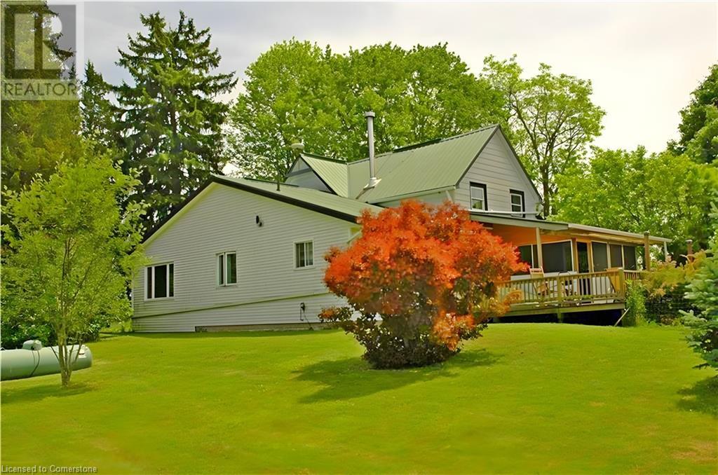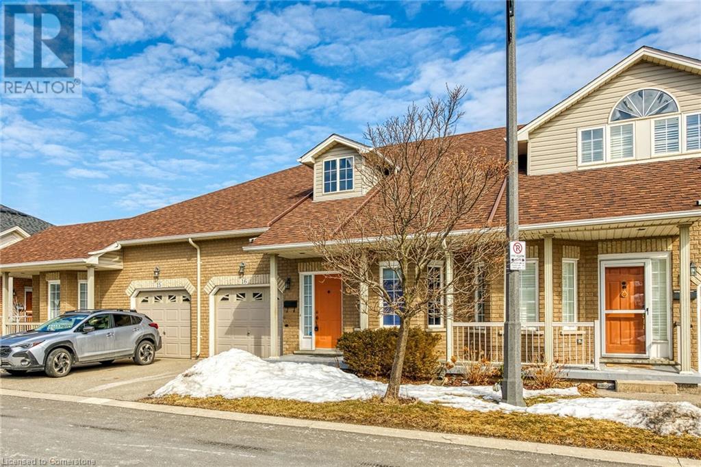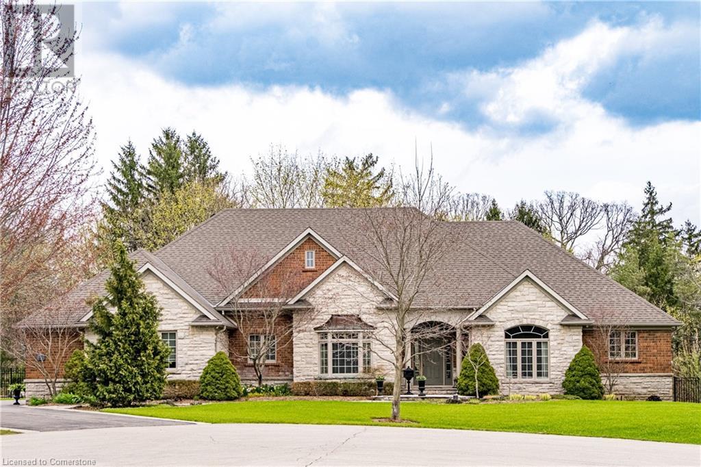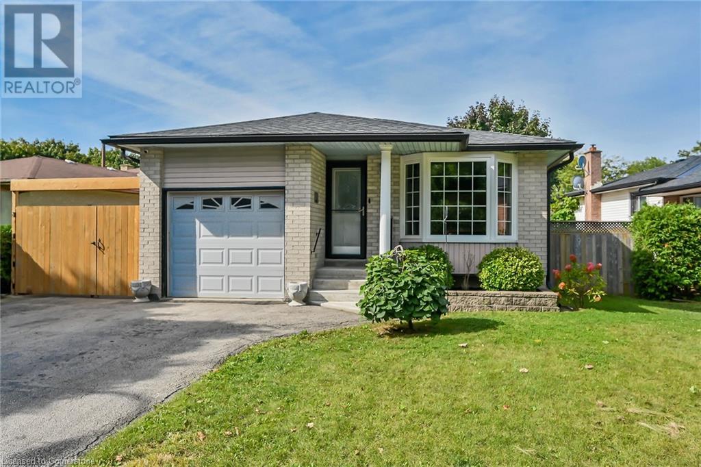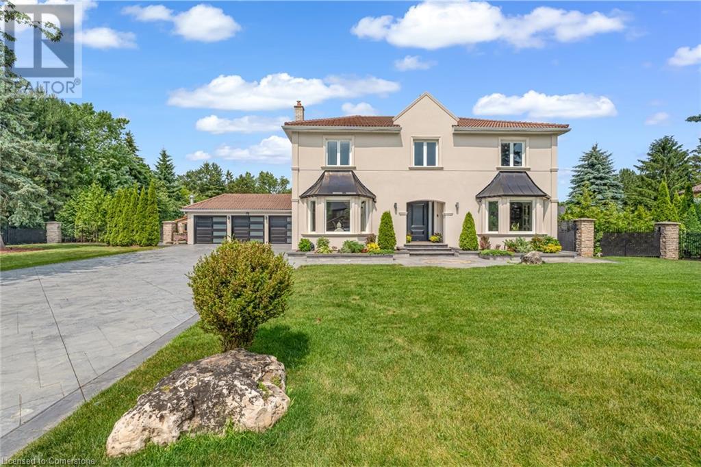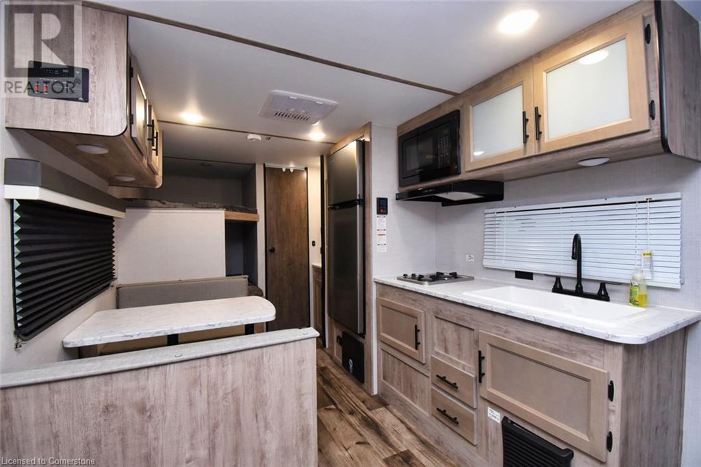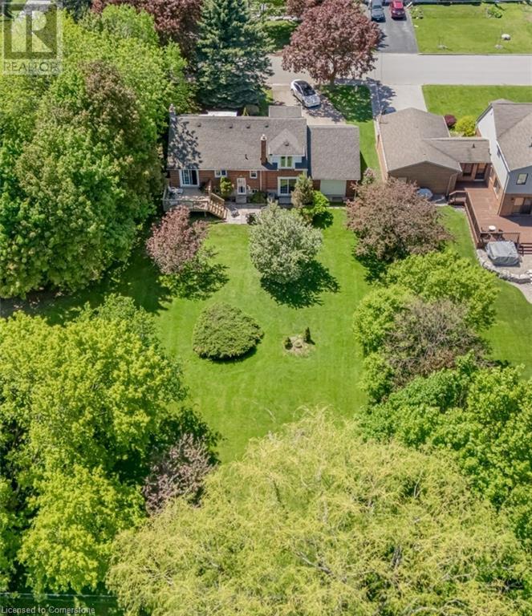575 Woodward Avenue Unit# 48
Hamilton, Ontario
Welcome to this fantastic 3-bedroom, 2-bathroom end-unit townhome located in the heart of Hamilton! Offering both style and function, this home features a bright, open layout with an abundance of large windows that flood the space with natural light. The living and dining areas create the perfect setting for family gatherings and relaxation. Enjoy the added privacy of being an end unit. The kitchen is well-appointed, offering ample counter space and cabinetry. Step outside to your own private balcony, a perfect spot to unwind, enjoy your morning coffee, or relax with a book in the fresh air. Conveniently located just minutes from highway access, local shops, and all essential amenities, this home truly combines comfort and convenience. (id:8999)
270 Erie Boulevard
Long Point, Ontario
Welcome to 270 Erie Boulevard, a charming 4-bedroom, 2-bathroom brick home nestled in the heart of Long Point. Situated on a serene channel with direct bay access and just 200 meters from a sandy beach, this property offers the best of waterfront living. The bright eat-in kitchen features skylights, a built-in oven and cooktop, and a spacious walk-in pantry. Unwind in the generous living room with a cozy fireplace, or enjoy the large family room overlooking the backyard and channel. The primary bedroom serves as a peaceful retreat with a private balcony offering picturesque views. Step outside to a newly stained deck, perfect for relaxing and watching the world float by. The backyard boasts a newer seawall (2022) with a double boat slip, ideal for boating enthusiasts. Recent updates include the metal roof, siding, fascia, and eavestroughs(2024). Located minutes from Long Point Provincial Park, marinas, and local shops, this home is a perfect blend of comfort and convenience. The easy access to the bay will have you heading out to the sandbars for afternoon swims & finding your secret beach along the way. (id:8999)
7761 Canborough Road
Dunnville, Ontario
Discover your dream country escape! This immaculate raised bungalow in desired north quadrant of Dunnville boasts a serene backdrop overlooking rolling fields & a creek – very accessible to Hamilton/QEW/Niagara. Step inside to find 3+1 bedrooms (2078sf of living space), a fully finished basement, & a main floor wrapped in elegant hardwood, freshly painted with warm tones & inviting décor. Kitchen/dining combo provides access to a stunning rear yard and two-tiered deck – perfect for soaking in the peaceful countryside. Three spacious bedrooms are located on the opposite end of the house and are serviced by an updated 4pc bath. LL is finished with a large rec- room spanning the width of the home with oversized updated windows. LL also offers a large extra bedroom and a 3pc bath. Bonus: walk out to garage provides the potential for an in-law suite set up! Set on a picturesque 0.6 acre lot, this property is spotted with mature trees, mostly fenced in, professional landscaping/gardens, sheds, & even a charming chicken coop. Extras: LL laundry room, metal roof, UV filter system, n/g furnace, attached single garage, ample parking, & unbeatable privacy. Ultimate venue to raise a family or escape the ‘hustle & bustle’ of the city. (id:8999)
54 Goldcrest Drive
Stoney Creek, Ontario
Nestled beneath the breathtaking Niagara Escarpment in a quiet Stoney Creek neighborhood, this executive home offers a unique combination of elegance, functionality, and privacy, just minutes from the QEW. With a double driveway, double garage, and beautifully landscaped gardens, this home makes a lasting first impression. Inside, the main floor features gleaming hardwood and tile flooring throughout. The spacious kitchen boasts quality oak cabinetry, a large granite-topped island, and abundant natural light. Relax in the family room with its soaring ceilings and cozy wood-burning fireplace. A formal living room, dining room, powder room, and updated main-floor laundry complete this level. An oak staircase illuminated by skylights leads to the second floor, where you'll find four generously sized bedrooms and two updated four-piece bathrooms. The primary suite offers a custom walk-in closet and a beautifully renovated ensuite bathroom. The fully finished basement is a standout feature, ideal for in-law living or multi-generational households. With its own private entrance from the garage, it includes a second kitchen, an updated full bathroom, a bedroom, and a spacious living area - offering privacy and independence for extended family or guests. Step outside to a private, fully fenced backyard surrounded by 15-foot hedges and lush perennial gardens. A lighted pergola provides a perfect space for outdoor entertaining. The crown jewel of this yard is the 140 sq. ft. insulated, winterized workshop/studio. Fully finished and versatile, it's perfect for a home business, creative studio, or hobby space. Recent updates include a high-efficiency furnace (2024), triple-glazed windows, and a roof (2017). Located close to schools, amenities, and the Bruce Trail for hiking enthusiasts, this home offers the best of comfort and convenience in a sought-after Stoney Creek neighbourhood. (id:8999)
43670 Sider Road
Wainfleet, Ontario
Charming 25-Acre Farm Retreat in the Niagara Region – Priced for Quick Sale! Nestled in the scenic Niagara countryside near the quaint fishing town of Dunnville and just 1.5 hours from Toronto, this exceptional 25-acre working farm offers the perfect blend of rural charm and modern convenience. Located minutes from HWY 3 and a short drive to one of Niagara’s best-kept secrets—Long Beach—this property is ideal for nature lovers and entrepreneurs alike. The farm features highly desirable sandy loam, tile-drained soil—perfect for high-yield crops—and is framed by mature trees and lush landscape for year-round beauty and privacy. The recently renovated farmhouse is warm and inviting, boasting rustic hardwood floors, a durable metal roof, four bedrooms, two bathrooms, a spacious family room, a dedicated office, and a cozy wood stove in the living room for that authentic country feel. Outbuildings include a detached garage with workshop space, a large Quonset hut, and a newer 14’x24’ horse barn with hydro and water, currently used for chickens, ducks, pigs, and goats. The property is serviced by two wells (including a new one for the house) and a cistern. A stunning 25-foot-deep, fish-stocked pond adds to the property's charm—perfect for hobby fishing, summer paddling, or winter skating. The cultivated land includes: 6 acres of mature fruit trees (peach, apple, pear, cherry) 1 acre of table grapes (all approx. 6 years old and ready for full harvest) Additional fields planted with asparagus, garlic, sweet corn, soybeans, and various vegetables Organic practices are in place, and two hoop greenhouses extend the growing season, making this an excellent opportunity for market farming or homesteading. Whether you're seeking a peaceful country lifestyle or a turn-key agri-business opportunity, this unique property has it all. Motivated seller—don’t miss your chance to own a piece of Niagara’s farmland gem! (id:8999)
213 Nash Road S Unit# 16
Hamilton, Ontario
Don't miss this opportunity to make this delightful bungalow your own; family-friendly, great for entertaining inside & out! Just steps to transit, restaurants, grocery shopping, bank, amenities, schools, Red Hilly Valley access (minutes to QEW/403/407), GO Station, St. Joseph's Ambulatory next door as well as Canadian Tire, Dollar Tree & Eastgate Mall just steps away. 2+ 1 Bedrooms including a large primary bedroom with ample closet space & 4pce ensuite. Main floor layout with large kitchen and with plenty of cabinets. The Back deck is a lovely spot to sit and enjoy a quiet morning coffee & views of the green space. A huge, bright, basement with full bathroom, extra bedroom & storage. Newer roof (replaced 2018), 9ft main floor ceiling and much more! This home is move-in ready with no disappointments! RSA (id:8999)
27 Sun Avenue
Dundas, Ontario
Stunning executive bungalow custom-built by Neven Homes, nestled on a quiet court at the top of the Dundas Hill. This impressive home offers over 2,662 sqft of main floor luxury living plus an additional 2,400 sqft in the walk-out lower level, all on a premium lushly landscaped 89.99 ft x 260.14 ft pie-shaped lot. Step inside to soaring ceilings, gleaming hardwood floors, crown moulding, and expansive windows that flood the space with natural light and panoramic views. The open-concept living room, centered around a striking limestone fireplace, creates a warm and inviting space to relax or entertain. Host family dinners in the spacious dining room or gather around the island in the gourmet kitchen with rich custom cabinetry, granite countertops and stainless steel appliances. Tucked just off the kitchen is a private den/home office, 2-piece bath, and spacious laundry room with access to the garage. Speaking of the garage it is truly every man’s dream with room for 3 cars, plus toys, tools, and more, with side-entry doors and street-facing windows for added curb appeal. The bedroom wing includes 3 bedrooms and 2 full baths, including a king-sized primary suite with a walk-in closet and spa-like ensuite featuring heated floors, whirlpool tub, shower, and water closet. The lower-level features another 2400 sqft of space with high ceilings a bright and spacious family room, 3-piece bath, lots of windows and double door walk-out, ideal for an in-law suite as there is existing rough-ins for another full bath and a kitchen in the unfinished area with a ton of potential. Meticulously maintained inside and out with completely updated roof, furnace & air (2019). Enjoy your own park-like setting with mature pines, weeping willows, and space for a future pool or play area. Just minutes to downtown Dundas, shops, restaurants & amenities, Webster’s Falls, Dundas Golf & Country, schools, parks, trails, plus minutes to the QEW make this a truly luxurious home and location. RSA (id:8999)
5 Ridell Crescent
Stoney Creek, Ontario
Very well kept fully finished 3+2 bedroom, 3 bath 4 level backsplit with bonus den on fully fenced pool sized lot in desirable Valley Park neighbourhood. Updated kitchen features white cabinets & quartz countertops (2020) as well as convenient door to side yard. Bright & spacious living room with large updated bay window. Dining room with cabinets & quartz countertop coffee bar (2020). All three second level bedrooms offer laminate flooring. Updated main bath (2018). Lower level features oversized family room with wood burning fireplace & newer luxury vinyl flooring (2025), 4th bedroom & updated 3 piece bath (2019). Basement offers 5th bedroom, bonus den, 4 piece bath & utility room with laundry. 100 amps on breakers (updated panel 2024). Some updated windows. Roof (2015). Furnace & central air (2020). Large rear yard with two cozy sitting areas & newer 10’x12’ shed (2024). Walking distance to Valley Park Community Centre with library, indoor pool & arena & outdoor amenities such as playground, tennis courts & baseball diamond. Quick & easy access to Linc & Red Hill Valley Parkway. (id:8999)
96 Kenpark Avenue
Brampton, Ontario
An Exceptional Home Offering Over 5,800 Sq. Ft. of Thoughtfully Designed Living Space for a luxury lifestyle. This expansive residence offers the scale and function rarely found in today’s market. With 6 bedrooms and 5 bathrooms, every element of the home has been carefully considered to provide space, flexibility, and long-term comfort for families of all sizes. The main living areas are spacious and well-appointed, ideal for both everyday living and hosting larger gatherings. The fully finished basement has a separate entrance to gain access from the garage. It includes a separate bedroom, full kitchen, and generous rec room space with full bar — a practical setup for extended family or guests. Outside, the fully landscaped backyard is a true extension of the home. This property sits on .76 of an acre which is rare in this community. Designed for privacy and relaxation, it features a large in-ground pool, defined entertaining areas, and mature greenery that offers both beauty and a sense of calm enjoying the cascading water flowing from the rock & garden fountain. This is a property that delivers where it matters most: size, function, and enduring value — all in one well-maintained and thoughtfully designed home. (id:8999)
1479 Merrittville Highway
Thorold, Ontario
This stunning custom-built estate offers the perfect blend of luxury, functionality, and resort-style living, nestled on a private 10-acre property just minutes from Fonthill, Welland, and with easy access to Hwy 406. Inside, you’ll find 5 spacious bedrooms, a dedicated home office, and 4 beautifully appointed bathrooms, thoughtfully designed for both family living and effortless entertaining. The finished basement provides additional flexible space—ideal for a gym, recreation room, or guest suite. The heart of the home features floor-to-ceiling windows that bathe the space in natural light and frame breathtaking views of the outdoor oasis. The showstopping gourmet kitchen boasts high-end appliances, custom cabinetry, and an oversized island—a true centerpiece for culinary creations and family gatherings. Step outside to your personal paradise: a 16x42 heated fiberglass pool with natural rock feature, hot tub, and a cabana pool bar equipped with natural gas hookup and plumbing—perfect for summer entertaining. The expansive patio includes a natural gas line for grilling, and the underground irrigation system keeps the grounds pristine with ease. Enjoy peaceful moments by the 220x110 ft pond, or host on a grand scale with parking for 10+ vehicles and a 2-car garage with additional storage. This is more than just a home—it's a lifestyle. Modern luxury, privacy, and nature all in one extraordinary package. (id:8999)
85 Eddie Lane
Freelton, Ontario
Welcome to the Ponderosa Nature Resort, a tranquil and inclusive environment for nature enthusiasts looking to relax, and enjoy recreational activities in a clothing-optional setting. This community has strict policies regarding guest conduct to ensure a comfortable and respectful environment for all. Lots of amenities including resort style indoor and outdoor pool and clubhouse, events, volleyball and tennis courts, and surrounded by conservation areas with trails. This 2024 Grand River Park model feat 2 bunks, main bedroom space, eat in kitchen, fridge/stove plus full bath. Bonus bunkie space (insulated) with l-shaped deck with astro turf feat living and dining room and 1pce vanity. Bonus: storage shed. Seasonal fees May to October $3450, park approval needed. (id:8999)
41 Mcnab Boulevard
Scarborough, Ontario
MOVE IN | RENOVATE | BUILD Premium 85' x 192' lot close to 1/2 AC LOT. Highly desirable Cliffcrest community. Charming 4-bed, 2-bath side-split home has served as a quiet family retreat for years. With 2281 Total Living Space, this property offers incredible space and privacy, surrounded by towering, mature trees that create a serene, park-like atmosphere. Just minutes from the breathtaking Scarborough Bluffs & the shores of Lake Ontario, this is where nature and city living coexist beautifully. Whether you're a homeowner seeking room to grow (move-in), builder with vision, (renovate/build dream home) an investor exploring development options, (sever - buyer to check) the possibilities are endless. Inside, large picture windows fill the main living spaces with natural light, accentuating the home's warm and inviting feel. Cozy up beside one of two gas fireplaces, or retreat to the finished basement complete with a recreation area & home office. Hardwood floors lie beneath the existing carpeting in most areas., ready to be restored. The layout is functional & family-friendly, offering ample space to live, work, and relax. A standout feature is the two-car garage with both front & backyard access ideal for hobbyists, car enthusiasts, or workshop use. A private driveway offers parking for multiple vehicles, providing convenience for families or guests. Step outside into your own private oasis. The expansive backyard feels like a natural extension of the nearby parks, offering room to play, garden, entertain, or expand. Located near Bluffers Park/Cathedral Bluffs/ Cudia Park, & numerous walking trails, quick access to top-rated schools, places of worship, playgrounds, & the Kingston Road corridor. Commuting is easy with nearby TTC, GO Train access, & direct routes to downtown Toronto. More than just a home it's a rare opportunity in one of Scarborough's most desirable neighborhoods. Accroding to Scarboro Zoning LOT: can be Severed (id:8999)

