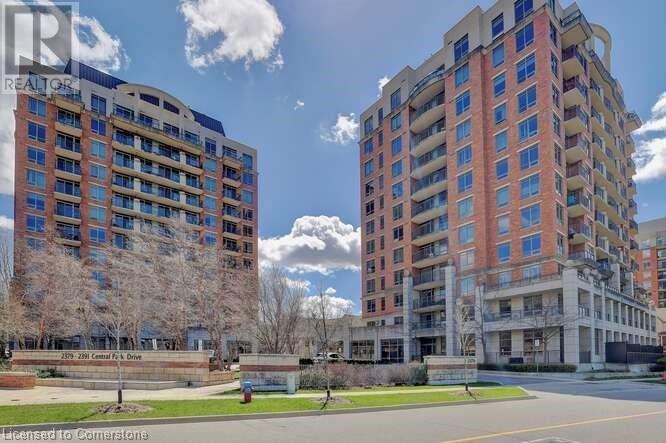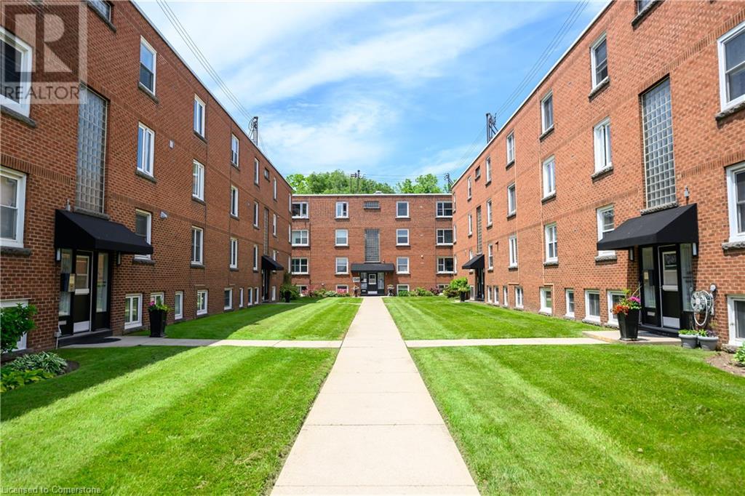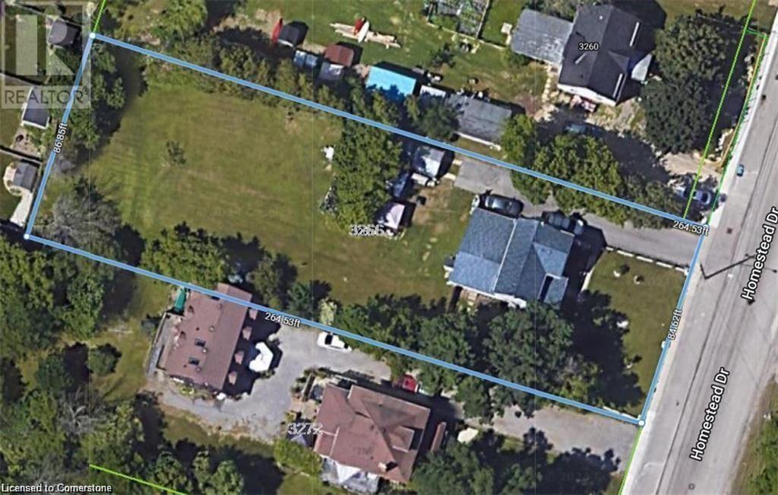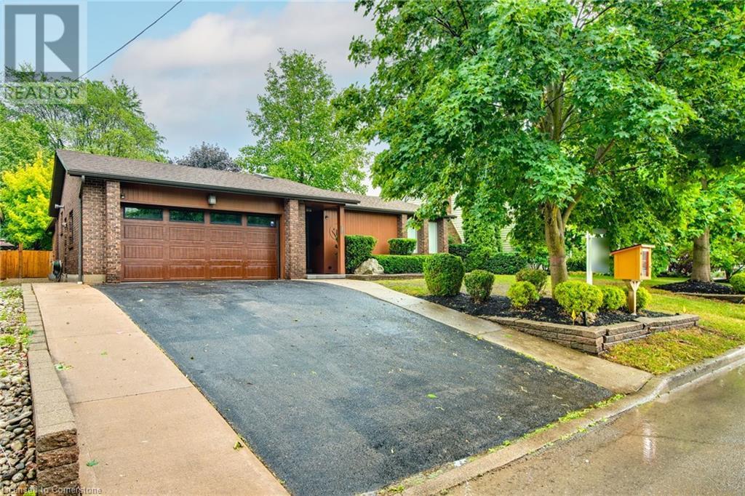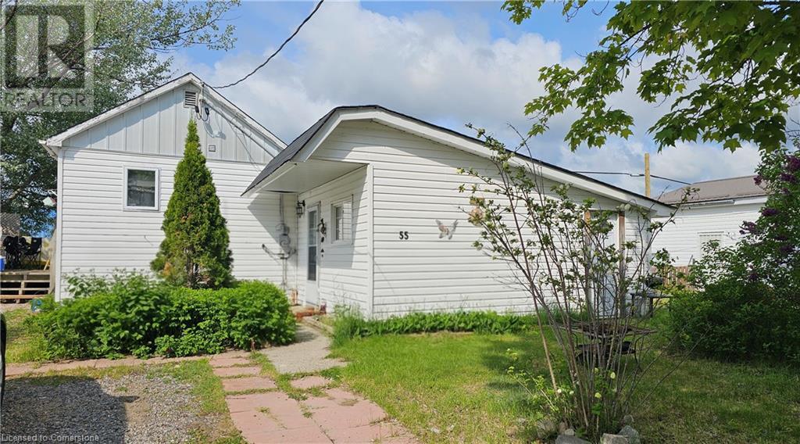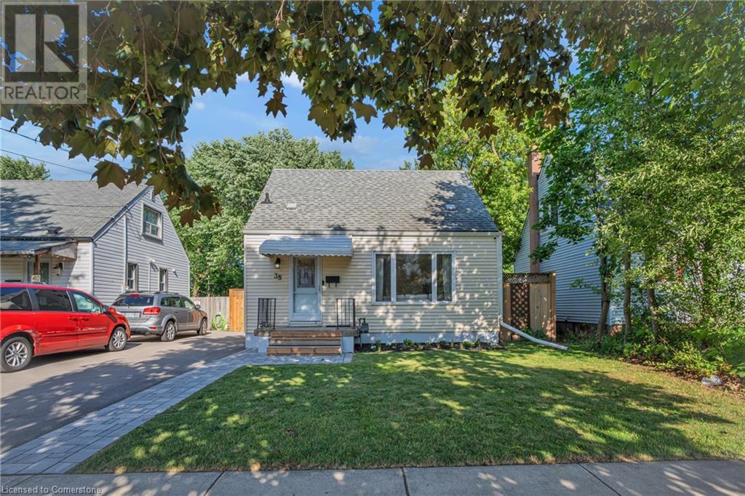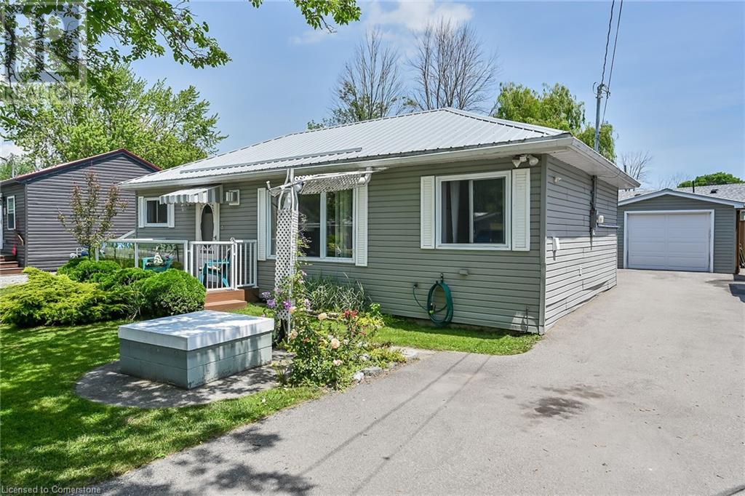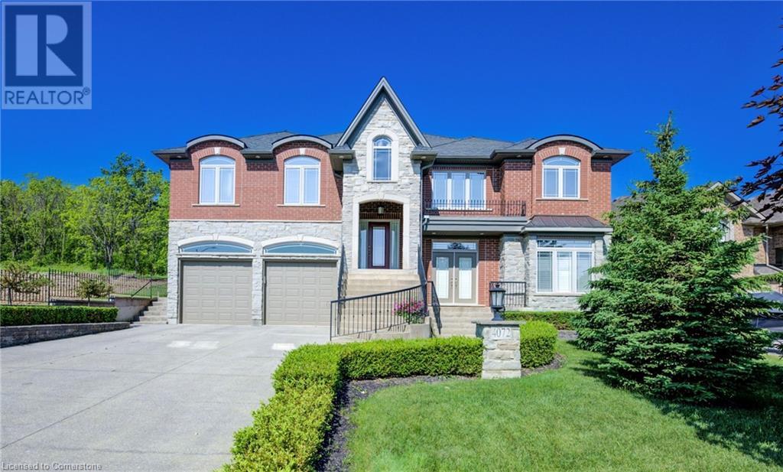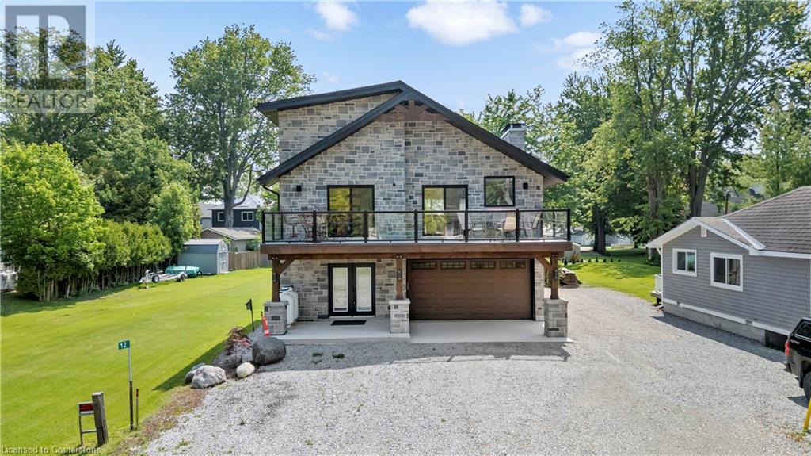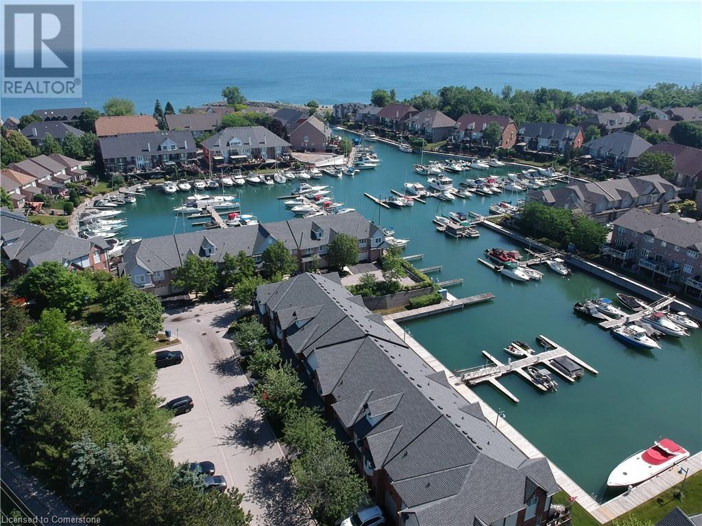2391 Central Park Drive Unit# 202
Oakville, Ontario
Welcome unit 202 in 2391 Central Park Drive! This beautiful one-bedroom, one-bathroom condo is wonderfully located in the heart of Oakville. Bright and inviting, this unit features granite countertops, stainless steel appliances, and brand-new luxury vinyl flooring. Lovingly owned and meticulously maintained, it also offers the comfort of en-suite laundry and includes one underground parking space for added convenience. The building offers a fantastic array of amenities including visitor parking, concierge service, a fully equipped gym/exercise room, an outdoor swimming pool, barbecue area, cozy outdoor sitting spaces, and a stylish lounge/media room. Located just steps from major big box stores including Canadian Superstore, Longo’s, Walmart, the LCBO, multiple banks, a medical clinic, a dental office, The Keg, and many more everyday essentials. Don’t miss the chance to make this beautiful condo your own! (id:8999)
1349 Lakeshore Road Unit# 22
Burlington, Ontario
Welcome to the bright and spacious 790sqft 2 bedroom corner unit co-op condo that overlooks the lake, with fantastic direct lake views from the kitchen and living room, in an unbeatable location, directly across from Spencer Smith Park, Spencer’s at the Waterfront, and the Art Gallery of Burlington, and literally steps to the lake, trails, hospital, and downtown Burlington, and only a minute to the QEW, 403 and 407. This unit is on the top floor, has spacious principal rooms, and is a warm and inviting, functional space that suits both downsizers and young professionals. Featuring an eat-in kitchen with white cabinetry, pantry, stone backsplash, vinyl floors, lots of cupboard space, and direct lake views, a large living room with picture window overlooking the lake, and space for additional dining area, spacious primary bedroom with a closet and large wardrobe for additional storage and his & her closet space, ceiling fan, and 2 windows, 2nd bedroom with a ceiling fan and deep closet, a 4-piece bathroom with quality Bath Fitter tub/shower insert, 5” laminate flooring and 4.5” baseboard throughout (vinyl in kitchen and tile in bathroom), windows in every room, and lots of closet and storage space within the unit, plus a storage locker. The complex has a nice community feel, is very quiet, well maintained, and has a great condo board. Complex amenities also include visitor parking, onsite laundry, and bike storage. The low monthly fee includes PROPERTY TAX, water, cable tv, unlimited high- speed internet, and storage locker. Optional parking space is $550/year. 2nd spot may be available if needed. No dogs and no rentals/leasing. Don’t wait and miss your opportunity to make this unit with direct lake views Home! Welcome Home! (id:8999)
3266 Homestead Drive
Mount Hope, Ontario
OFFICIAL PLAN DESIGNATED - Attention developers! Development potential today! 84 x 264 ft lot between 3 other parcels of land currently planned for redevelopment , directly across the street from Sonoma Homes subdivision! A once in 50 year opportunity for a qualified purchaser! Own this parcel of land before it's gone! (id:8999)
65 Hillcrest Avenue
St. Catharines, Ontario
Welcome to 65 Hillcrest Avenue, a beautifully renovated bungalow in the heart of St. Catharines’ coveted Old Glenridge. With 4 bedrooms, 3 baths, and over 2,800 sq. ft. of finished living space, this home is perfect for families and professionals alike. Featuring a bright, openconcept layout, a modern kitchen, and a cozy gas fireplace, every detail exudes comfort and style. The fully finished basement offers in-law potential with a separate entrance. Ideally located just minutes from downtown, Twelve Mile Creek, and major highways, this property provides both serenity and accessibility. Step into the landscaped backyard with a patio and lawn sprinkler system—your private retreat awaits! Don’t miss this rare opportunity to live in one of Niagara’s most prestigious neighbourhoods. (id:8999)
467 Charlton Avenue E Unit# 207
Hamilton, Ontario
Welcome to this stunning 2-bedroom, 2-bathroom corner unit in one of Hamilton’s most sought-after boutique condo buildings on Charlton Ave E. This 937 sq. ft. open-concept living space is bright and airy, featuring breathtaking panoramic views of the city skyline, Hamilton Bay and lush greenery from your private 142 sq. ft. balcony. The modern kitchen is a showstopper, boasting a large quartz island, stainless steel appliances, and upgraded lighting, perfect for entertaining. The primary suite is a tranquil retreat, complete with a generous walk-in closet and a spa-like 4-piece ensuite bathroom with full-size mirrors and custom finishes. The second bedroom offers flexibility for guests, a home office, or additional living space. Additional upgrades include upgraded lighting, and in-suite laundry for ultimate convenience. This unit includes one underground parking space and a private storage locker. The building offers top-tier amenities, including a gym, party room, visitor parking, and access to two oversized 130’ terraces with communal BBQ. Located just minutes from major highways (403, QEW, LINC), McMaster University, the GO Station, Hospital, community center and Hamilton’s vibrant restaurants & cafés, this home combines the best of city convenience and tranquil living. Outdoor enthusiasts will love the Radial Trail, just steps from your door, offering direct access to some of the best walking and biking trails in the city. With heat and water included in the condo fees, this home offers low-maintenance, high-quality living in a prime Hamilton location. Don’t miss out on this incredible opportunity—book your private showing today! (id:8999)
55 Poupore Street
Gogama, Ontario
First time investors? Look no further! This cash flow positive duplex has great tenants already in place. Gogama is an unorganized township so taxes are low, utilities are affordable and the area is set to do well with a new gold mine that just opened in the area. One side vacant July 1st, other unit pays $900 inclusive per month. Dip your toe in the real estate investing pool today! (id:8999)
38 Eastvale Place
Hamilton, Ontario
Welcome to 38 Eastvale Place! This charming 1.5 storey home in East Hamilton is full of great updates and thoughtful design. You’ll love the bright open-concept layout with a gorgeous new kitchen, modern island, and neutral finishes that make the space feel fresh and inviting. Upstairs you’ll find three great-sized bedrooms, and the basement is a bonus with a fully separate one-bedroom in-law suite and its own entrance—perfect for extended family or rental potential! The home features updated windows, doors, and a/c (2019), plus full exterior waterproofing on the basement. Outside, the large driveway easily fits multiple vehicles, and you’re just minutes to the Red Hill for quick highway access. A solid turnkey opportunity in a great location! (id:8999)
8 Witherspoon Drive
Peacock Point, Ontario
Looking for affordable year round living? Well maintained one storey home in Peacock point with nice size yard, and handy detached garage (built in 2015) offers partial views of Lake Erie, which is only steps away! Two bedrooms, full bath, laundry room, open concept living room/dining room and functional galley kitchen with updated white cabinetry - plus bonus sunroom at the back of the house - over 900 square feet of tastefully decorated living space. Hardwood floor through out the house and clean bright vinyl windows. Master bedroom is spacious and includes a closet and a patio door walk out to the back yard. Outside is clad in viny siding, and metal roof. Nice front deck/porch for relaxing and watching the world go by! Back yard is fenced to keep kids and pets safe. Heated by a cozy natural gas fireplace, and includes cistern and holding tank. Paved driveway with ample parking for 3 cars. Low maintenance life here in in the Point! (id:8999)
4072 Highland Park Drive
Beamsville, Ontario
AN EXQUISITE BUILDER’S OWN HOME | A TRULY ONE-OF-A-KIND MASTERPIECE. Designed with Meticulous Attention to Detail, Built to the Highest Standards, this Distinguished Raised Bungalow offers an Impressive 5,500sqft of Living Space—Essentially 2 Bungalows in 1. Separate Above-Grade Entrances, Ideal for Multigenerational, In-Law Suite, or a Substantial Single-Family Home. Nestled into the Escarpment on a Serene 1/3-Acre Ravine Lot (68’x250’). No Expense Spared in its Construction, from the Timeless Brick & Stone Exterior to the Custom-Built Dream Kitchen with Dining Area, a Large Center Island & Walk-In Pantry plus Separate Formal Dining. The Main Level (3,000 sqft) Features 9’ Ceilings, 3 Bedrooms & 2 Full Baths, including a Luxurious Primary Suite with Vaulted Ceiling, Juliette Balcony & Opulent 6-Piece Ensuite with Heated Floors & a Large Glass Shower. The Ground Level (2,500 sqft) Features 9’ Ceilings, Private Entrance, Full-Sized Windows, a Second Primary Suite with an Ensuite, a Roughed-In Kitchen, an Option for Separate Laundry & the Flexibility to Create Additional Rooms. Sophisticated Details Include: Transom Windows, California Shutters & Hunter Douglas Blinds, Rounded-Edges, Upgraded Trim, Casings & Decorative Crown Moulding, Maple Hardwood Floors, Covered Stamped Concrete Patio, Built-In Speakers throughout both Levels & Outside, Professional Landscaping with Sprinkler System & Potential for an Elevator. The Property also Features a Double Garage and an Accommodating Double Driveway. Set in a Desirable Family Neighbourhood, Conveniently Located near Schools, Parks and the Bruce Trail. In the heart of the Niagara Wine Route, a haven for Orchards, Vineyards & Wineries offering Cultivated Dining Experiences. A Picturesque & Quaint Downtown with Shops, Markets & Restaurants in Century Old Brick Buildings. Easily Accessible from the QEW. Minutes to World Class Golf Courses. Offering Elegance, Comfort & Endless Possibilities— It’s Not Just a Home it’s a Lifestyle. (id:8999)
12 Park Lane Crescent
Turkey Point, Ontario
They don’t make them like this anymore. Every inch of this custom-built, four-season cottage/home has been meticulously crafted with top-tier workmanship and attention to detail. Inside, you're welcomed by an elegant, modern open-riser staircase, a cozy wood burning fireplace perfect for winter nights, and Viking appliances that anchor a chef-worthy kitchen. The home features fully wired entertainment, alarm, and camera systems, central vacuum, heated main floor and garage and dual heating and cooling through both heat pump and propane. Comfort meets innovation at every turn. Outside, the beauty continues with a brick and stone exterior that exudes timeless quality. Step onto massive decks off the main living area, ideal for cooking, entertaining, relaxing, or gathering with friends and family. The garage includes a pizza oven fireplace, in floor heating and the property boasts exterior hookups on every level for seamless outdoor cooking or living. After a day by the water, enjoy the outdoor shower under the open sky. With enough driveway and parking space to accommodate many families, this is the perfect place to call home for many! The entire structure is spray-foamed for energy efficiency and all-season enjoyment. Located in a quiet court and steps away to a family friendly park. This is more than a cottage or house—it's a legacy home near the water, built to stand the test of time. (id:8999)
145 Edgewater Drive Unit# 22
Stoney Creek, Ontario
Marina-Side Living at Its Best. Fully renovated and set directly on the private marina at Newport Yacht Club, this elegant townhome offers year-round vacation living with panoramic water views and refined finishes throughout. Enjoy a relaxed, upscale lifestyle in one of Stoney Creek’s most desirable waterfront communities. The bright, open-concept layout is both functional and beautifully designed. The bright kitchen features an oversized island with abundant storage, perfectly oriented to take in the marina views. Off the dining area, step onto a spacious balcony complete with a natural gas BBQ and firepit — plus stairs that lead directly to your potentially private dock (slips available for yearly rental). Upstairs features two bedrooms and a flexible den ideal for a home office — or easily converted into a third bedroom if desired. The primary suite is a serene retreat with breathtaking marina views and a newly renovated spa-like bathroom, offering a perfect blend of comfort and luxury. The fully finished walkout lower level extends your living space to a private terrace just steps from the boardwalk — ideal for launching a kayak or paddleboard, or simply soaking in the peaceful waterfront setting. Monthly maintenance includes landscaping, snow removal, water/sewer, and all exterior building upkeep. The boardwalk is fully fenced and reserved exclusively for residents, with land and shared spaces owned collectively through the condo corporation. Optional social membership at Newport Yacht Club ($140/year) provides private access to the marina boardwalk and a vibrant community atmosphere — even without a boat. Located just steps from the iconic Edgewater Manor Restaurant and 15 min to MapleviewMall This is a rare chance to live marina-side in style — secure your spot before prices rise across Lake Ontario’s coveted shoreline. (id:8999)
231 Alessio Drive
Hamilton, Ontario
Welcome to 231 Alessio Dr — a beautifully crafted, custom-built home by Spallacci Homes, completed in late 2024 and nestled in one of Hamilton’s most desirable family neighbourhoods. With over 1,834 sq. ft. of thoughtfully designed living space, this 3-bedroom, 3-bathroom home features a functional multi-level layout perfect for busy family life, offering both open-concept gathering areas and quiet private retreats. The stylish kitchen boasts quartz countertops, soft-close cabinetry, and a smart, entertainer-friendly layout that flows into the dining area with sliding doors leading to a backyard deck — perfect for summer BBQs. Built with long-term quality in mind, the home includes full exterior waterproofing and an upgraded subfloor system for added comfort and durability. The primary suite offers a spacious walk-in closet and a spa-like 5-piece ensuite with a freestanding tub, while additional highlights include second-floor laundry, two large secondary bedrooms, and a 2-car garage with driveway parking for four. The large basement, complete with a roughed-in bathroom, is ready for your personal touch — whether it’s a home gym, rec room, or guest suite. Located minutes from top-rated schools, shopping, parks, and major highways, this is the ideal home for families looking to grow in comfort, style, and convenience. (id:8999)

