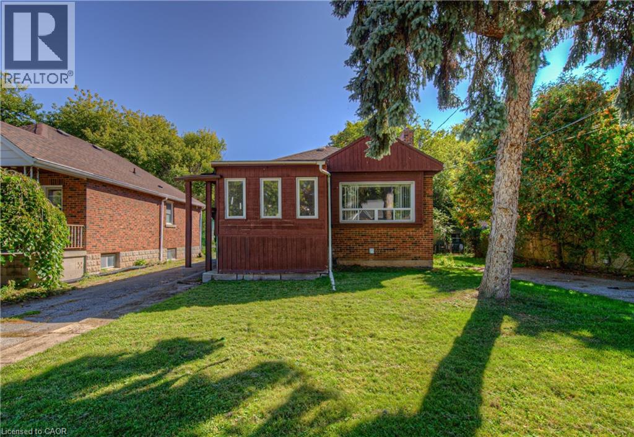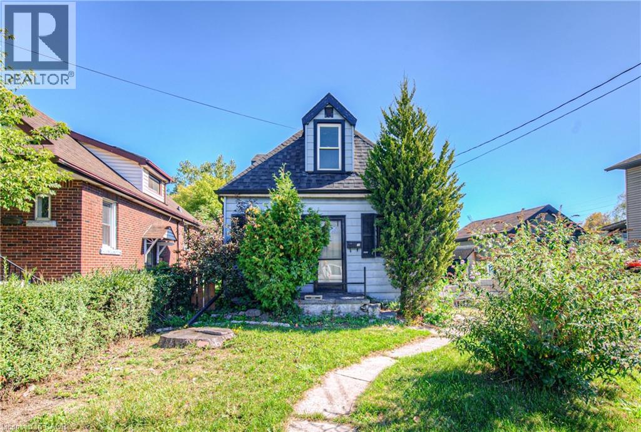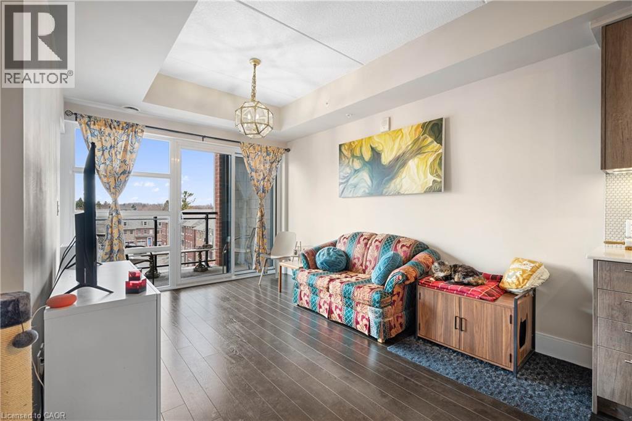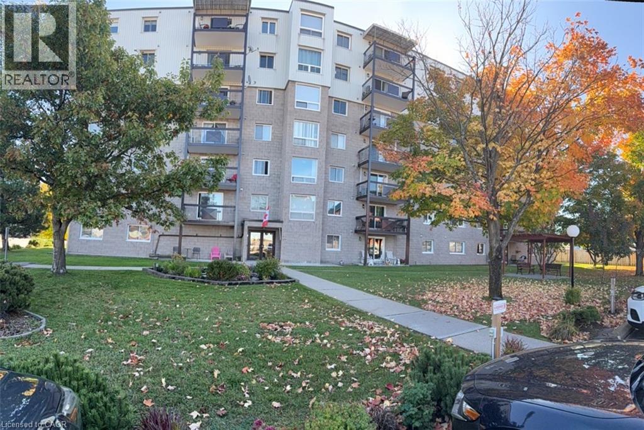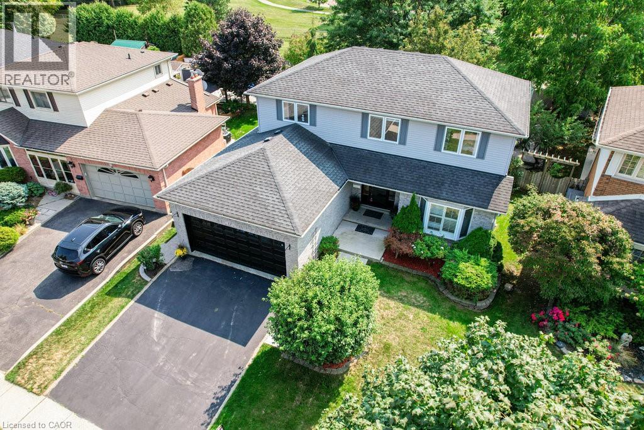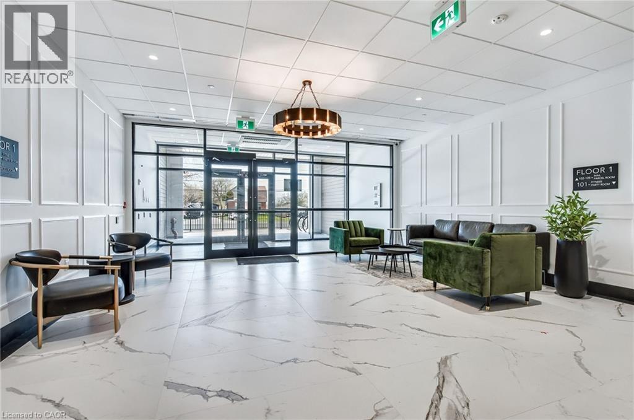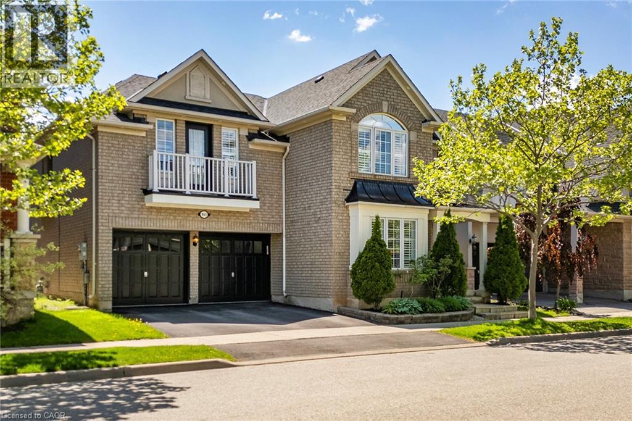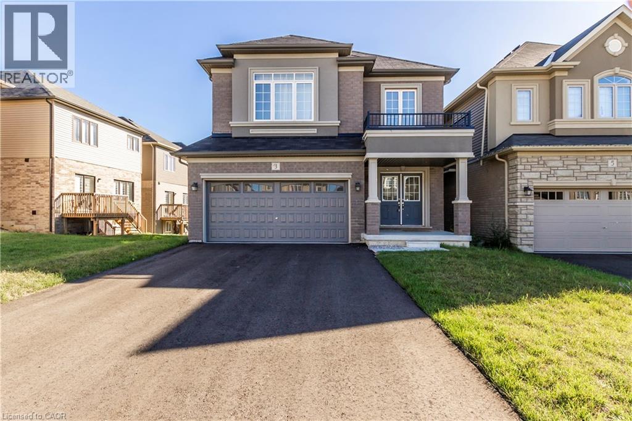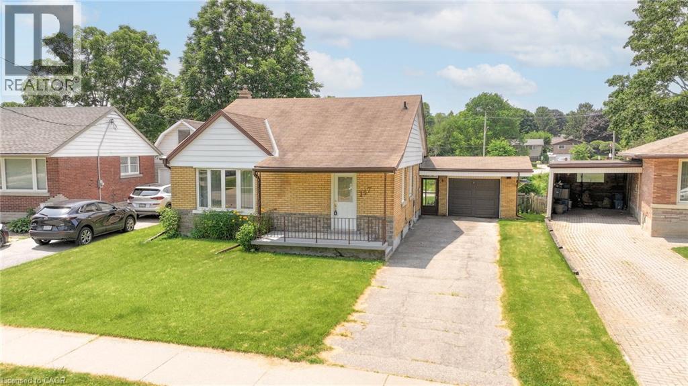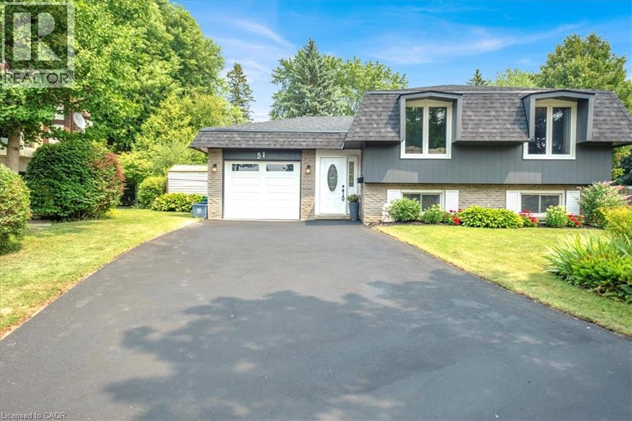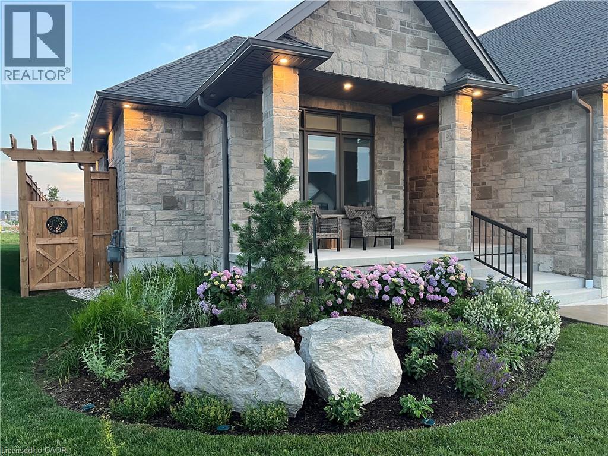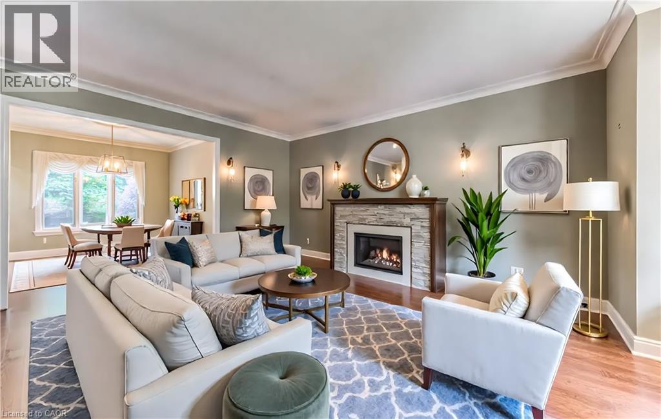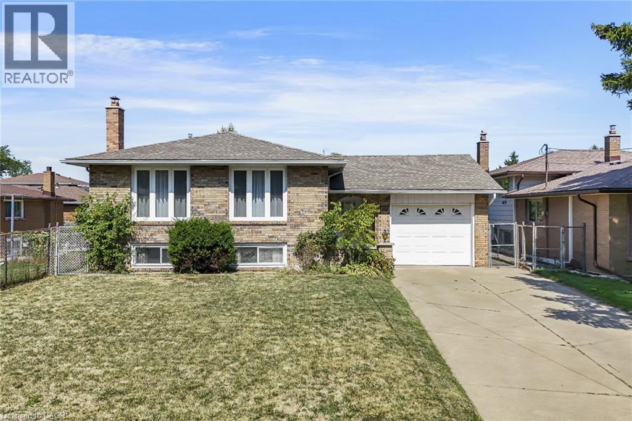77 Emerson Street
Hamilton, Ontario
Solid brick raised bungalow conveniently located 2 blocks from McMaster University, Hamilton, ON. Features 6 bedrooms. 2 X 3 bedroom, self contained apartments with their own kitchens, living rooms, and laundry rooms and separate entrances. All spacious and bright rooms with oversize windows, including large above grade basement windows. Main floor with hardwood floors. Basement with tall ceilings, tall windows and ceramic floors. Long side driveway with potential for more parking. Fantastic extra deep lot 40' x 129', with private backyard. Fantastic inlaw suite and/or income potential with 6 bedrooms with closets in McMaster University neighbourhood. Don't miss the opportunity to own this beautiful home. All sizes approximate and irregular. (id:8999)
20 Beatty Avenue
Hamilton, Ontario
Spacious 1 1/2 storey home featuring 3 architectural dormers on 2nd level for additional space. This home has 3 bedrooms plus a 2nd floor den. Main floor features primary bedroom, kitchen, living room, dining room, 4 piece bath. Double side drive for 4 cars and access to large yard for additional vehicle parking/storage. Side door to large unfinished basement. Convenient QEW Toronto and QEW Niagara access from Nikola Tesla Blvd. Excellent property for value driven homebuyers, investors and business owners. All sizes approximate and irregular. (id:8999)
15 Prince Albert Boulevard Unit# 507
Kitchener, Ontario
Motivated seller, bring an offer! Here’s your chance to own a bright and modern 655 sq. ft. condo in one of Kitchener-Waterloo’s most connected neighbourhood. Ideal for first time buyers or downsizers, this is the lowest-priced suite of its kind currently on the market. Enjoy the convenience of being just a 10-minute drive to all major campuses (University of Waterloo, Laurier, and Conestoga College), with parks, trails, art venues, transit lines (GO, LRT), and downtown Kitchener all just steps from your door. Inside, you'll find a smart, open-concept layout featuring one bedroom plus den, two full bathrooms, in-unit laundry, and a private balcony. The den is perfect for a home office, guest room, or creative flex space. Highlights include: Underground parking spot right across from the elevator. Dedicated storage locker. Building amenities like a fitness studio and party lounge. Energy-efficient geothermal system for heating and cooling. Secure entry and an on-site building manager. Zoom or FaceTime walk-throughs available. (id:8999)
86 Laschinger Boulevard
New Hamburg, Ontario
Looking for a GORGEOUS house on a LARGE LOT BACKING TO GREEN SPACE? You found it! Spectacular, meticulously maintained 4 bedroom home on 59 x 147 ft lot, on sought-after street in quiet friendly New Hamburg! Who needs a cottage when you back on to a forest? Your own private sanctuary of calm--huge fenced yard with gorgeous perennial gardens, large mature trees, flagstone paths, cozy fire pit, and a stunning forest view! This yard is made for entertaining--barbecue on the new deck (natural gas hookup), roast marshmallows around the fire, and relax in the muskoka-themed covered dining area! Great curb appeal--beautiful landscaping, covered front porch, double car garage, & triple-wide stamped concrete driveway! Inside is just as impressive. Large great room with 11 ft ceilings, arched doorways, & huge windows. Working from home? Front room would make a fabulous home office--with a nice glimmer and warmth from the double-sided fireplace near the entrance. Bright dining area with walk-out to deck. Beautiful kitchen with granite countertop, modern backsplash, Bosch induction range, & spacious pantry! Huge primary bedroom will make your king size bed look small. You'll also love the bonus space off the master--currently a useful storage space; would also make a great play room, reading nook, nursery, or office with a view! Three additional bedrooms (2 of them are huge!), including a rough-in for kitchenette - great in-law potential. Spacious finished basement--large rec room with wet bar, 4 piece bathroom, workout area, gas stove and a nice workshop/hobby room with separate entrance to the garage. You can get out of the city, have your own space, and still be close to amenities! Amazing family location--walking distance to elementary school and the shops and restaurants in New Hamburg. Walking trails across the street, and close to Wilmot Rec Centre. Small town living close to KW! Just move in! (id:8999)
935 Stockdale Road Unit# 305
North Bay, Ontario
Just pack your bags, lock the door, and GO! No need to worry about the roof, the basement, or your driveway while you're away when you're living the condo life - and it starts here at Suite 305 at 935 Stockdale Road. This well-maintained building is smoke and pet free and boasts a party room, elevator for accessibility , Key fob entry, and is conveniently close to shopping, dining, grocery stores, banks, pharmacy, medical building, airport and hospital. Enjoy the use of your exclusive parking spot and ample visitor parking for your guests. The suite itself is clean and meticulously maintained, and offers a generous-sized primary bedroom, guest bedroom, full bathroom with tub, laundry in-suite, spacious living and dining areas off the kitchen, a bonus sunroom,sliding double balcony doors & ductless air conditioning for your comfort. The good life starts here!. RENTAL RESTRICTIONS IN PLACE. (id:8999)
47 Blackfriar Lane
Brantford, Ontario
Welcome to this beautifully renovated detached residence in the highly sought-after, family-friendly Brier Park community. Offering approx 3,000 sq. ft. of living space, this 3+2 bedroom, 4-bathroom home blends elegance, comfort & functionality in a scenic setting. Oak stair, new potlights &nsmooth ceiling all thru, HWD flrs, renovated baths & the list of features & upgrades goes on.. Step inside to a bright main flr featuring a welcoming foyer, hugged w oak stairs open to above, spacious living w bay window, a formal dining & a renovated chef-inspired kitchen w SS appliances, granite counters, extended cabinetry, custom backsplash & a wall-to-wall pantry. A charming circular sunroom for your breakfast gathering opens onto a backyard oasis, while the family room, with its elegant gas fireplace, offers warmth & relaxation. The main flr also includes a laundry room, powder room, & direct garage access. Upstairs, the primary suite boasts an updated spacious WI closet & a spa-like 5-piece ensuite w glass & LED lights jet shower, & a jacuzzi soaker tub. Two additional generous bedrooms share a modern 4-pc bath. The fully finished basement expands your living space w a large recreation room featuring a second fireplace, a full bath, & two versatile rooms perfect for bedrooms, a home office, or an in-law suite. Outdoors, enjoy your private retreat: a landscaped backyard w inground automated sprinkler system, deck, mature trees, gazebo, & heated, kidney-shaped pool w a slide, perfect for summer entertaining. Additional features include a double garage w remote & countless top-to-bottom updates w $$$ spent in tasteful renovations. This rare find offers the best of both worlds: a quiet, safe, park-side setting just steps from schools, shopping, & amenities, w quick access to Hwys 403 &24 for easy commuting. Check feature sheet for all upgrades. Book your showing before the pool gets closed & you miss this wonderful sight! Make this gorgeous house your forever Home Sweet Home! (id:8999)
534 Haldimand Road 32
Canfield, Ontario
A little bit of heaven describes this quiet country property in need of some tender loving care. Recent farm severance, the picture perfect lot is 1.43 acres, down a tree lined country lane well back from the road. The solid two storey brick century home was built in 1915 and shows off the vintage character of the time including original woodwork and trim, super high ceilings and rustic wood floors. Main floor offers a large mud room/laundry room, kitchen, full bath, living room and dining room. Upstairs is three bedrooms - all with closets and another full bathroom. Full cellar style basement under the house houses the mechanicals and is good for storage. A new asphalt roof was added in around 2012-2015 - there is evidence of old water damage in the house from before the roof was replaced 10 years ago. A completely new septic system was installed last fall in the front yard. The home is serviced by a water cistern and has natural gas as the heat source. Forced air furnace was replaced in 2015. A true diamond in the rough- this home has good bones!! Property includes an older detached single car garage. The barns/buildings behind the house are not included with this sale - farmer has a separate driveway to access them, and no livestock will be allowed in them - hay/implement storage only. (id:8999)
176 Coghill Place Unit# A
Waterloo, Ontario
4 LEVELS, COURT LOCATION IN WATERLOO -- Don’t Miss This One! Tucked away on a quiet crescent in desirable Lakeshore, 176A Coghill Place offers space, style, and unbeatable value! This spacious 4-level backsplit FREEHOLD semi is set on a rare pie-shaped lot and loaded with updates, making it the perfect place to call home. The open-concept main floor is bright and inviting, featuring a large kitchen island with a granite countertop, cooktop, breakfast bar, and a walkout to a private deck that overlooks the fully fenced yard — complete with a double garden shed and tons of room to play, garden, or entertain. Inside, you’ll find 3+1 bedrooms (or 3 plus an ideal home office), two full bathrooms, and plenty of living space for the whole family. The finished lower-level family room features a cozy fireplace, and there's even a separate games room — perfect for kids, movie nights, or hosting friends. Major updates include the roof, floors, windows, and doors (all 2008), patio door (2020), furnace and AC (2019), and the main bath (2008), offering peace of mind and comfort for years to come. With parking for three vehicles and a flexible layout, this home has something for everyone. Located just steps from Optimist Park and playground, and within walking distance to the LRT, groceries, shopping, gym, farmers market, pharmacy, bank, and Tim Hortons — this is city living with a neighbourhood feel. Make 176A Coghill Place your next address — book your showing today! (id:8999)
1408 Bird Road
Dunnville, Ontario
Welcome to 1408 Bird Road where luxury meets nature's tranquility in this exquisite 1.7 acre picturesque property. As you step inside, be captivated by the bright 2 story entryway with gleaming hardwood floors. As you move along the expansive main floor, you will find a stunning living room with NG fireplace & flooded with natural light, separate dining room w/walkout, updated custom designed kitchen with SS appliances, bright dinette space w/ walkout, warm and inviting family room complemented by a cozy wood burning fireplace, large mudroom with ceramic tile floors and 2 piece bath. The conveniently located office off of the foyer features custom cabinetry. 2nd level boasts 4 generously sized bedrooms with oversized windows beaming with natural light. Primary bedroom features his & her closets & large ensuite. One of the standout features of this home is the oversized loft above the garage offering a perfect teen-retreat. Basement makes for an ideal in-law setup with a large rec room, 5th bedroom, 3 piece bath and separate entrance to the attached 3 car garage. Enjoy a peaceful evening soak in the hot tub or morning coffee on the back deck while overlooking the serene view of mature trees, farmland and wooded area beyond. Adding to the property's allure is a 46 x 26 heated garage featuring bonus 10 x 10 workshop (id:8999)
92 Francis Street
Cambridge, Ontario
Perfect for multi-generational living, this 5-bedroom, 2-bath home includes a self-contained in-law suite with its own hydro meter. Two kitchens and a flexible floor plan provide privacy for extended family, a convenient mortgage helper or an attractive investment opportunity with potential monthly rental income of 4200$. Set on a mature 69 x 124 ft lot in a quiet, family-friendly neighbourhood, the property offers plenty of outdoor space for gardening, kids, or pets. This home has so much potential and is an excellent opportunity to tailor it to your style. Conveniently located near schools, parks, and shopping, this is a rare find that combines space, versatility, and income potential. (id:8999)
1936 Rymal Road E Unit# 105
Hamilton, Ontario
Welcome to 1936 Rymal Road East — a brand new, never-lived-in condo offering the perfect blend of modern finishes and natural surroundings in the heart of Upper Stoney Creek. This 2-bedroom, 2-bathroom suite spans a total of 1100 sq ft including the patio, and features 9-foot ceilings, vinyl plank flooring, quartz countertops, a sleek undermount sink, stainless steel appliances, and in-suite laundry. Enjoy the ease of open-concept living, a private balcony, and owned underground parking. Located directly across from the scenic Eramosa Karst Conservation Area, with nature trails just steps away, and surrounded by everyday essentials including shopping, restaurants, parks, schools, and quick highway access. A daycare right next door adds extra convenience for families. As part of PEAK Condos by Royal Living Development, residents also enjoy access to premium amenities including a fitness centre, rooftop terrace with BBQs, party room, landscaped outdoor spaces, secure entry, and bike storage. Whether you're a first-time buyer, downsizer, or professional, this is the ideal opportunity to enjoy stylish, low-maintenance living in one of Hamilton’s most vibrant communities. (id:8999)
951 Cousens Terrace
Milton, Ontario
welcoming foyer that opens into a spacious living room and elegant dining area, perfect for entertaining, while the adjacent big den or home office offers flexibility to suit your needs. The heart of the home is the expansive family room, seamlessly flowing into a big breakfast nook and a chef-inspired kitchen fitted with sleek cabinetry, stone countertops, and plenty of storage. A convenient powder room completes the main level. Upstairs, you’ll find an extra family room—ideal for movie nights or playtime—alongside four sizable bedrooms and three beautiful full bathrooms for ultimate convenience. The luxurious primary retreat features a big walk-in closet and a spa-inspired ensuite bath, creating a serene private oasis. A laundry room adds everyday ease to your routine. The unfinished basement awaits your personal touch, whether you envision a home gym, recreation area, or additional guest suite. Outside, enjoy total privacy and endless green, sunny views from your landscaped yard. With a large garage, ample visitor parking, and all the comforts you crave, this exceptional property offers the perfect blend of space, style, and serenity—don’t miss your chance to make it yours! (id:8999)
300 Traynor Avenue Unit# 14
Kitchener, Ontario
Welcome to this well-maintained 2-bedroom, 2-bathroom condo offering a bright, open-concept layout over two levels, perfect for comfortable and convenient living. The main floor features a carpet-free design, a cozy living room, a separate dining area, and a functional galley-style kitchen. Upstairs, you’ll find a generously sized primary bedroom and a full bathroom. The fully finished basement expands your living space with a large rec room and a 3-piece bathroom, ideal for relaxing, entertaining, or working from home. Enjoy outdoor living with your own private, fully fenced backyard patio. This unit includes 1 owned parking spot and access to visitor parking. Located close to all amenities: Fairview Mall, ION light rail, public transit, shopping, and schools, with quick access to Hwy 401, Hwy 8, and Hwy 85. Recently freshly painted and move-in ready! (id:8999)
215 Norfolk Street N
Simcoe, Ontario
Let the iconic lighthouse on Simcoe’s Crystal Lake welcome you home to this enchanting century residence, nestled in the heart of downtown Simcoe’s vibrant park system. Set on an impressive nearly ¼-acre lot, this character-filled 2-storey home blends timeless craftsmanship with unbeatable location—directly across from the lighthouse and just steps from the historic Carillon Tower. This deceptively spacious home invites you in with a large, covered 22-foot front porch offering tranquil views of the lake and lush parkland. Step inside to discover a beautifully preserved interior, where chestnut wood trim, French glass doors, and a stunning, original 1912 stained glass window in the front foyer tell stories of a bygone era. The main floor features a generous kitchen with custom-built cabinetry and access through the convenient mudroom to the back deck. A formal dining room and an oversized living room with a cozy fireplace are enhanced by large, updated windows that bathe the space in natural light. Upstairs, you'll find three comfortable bedrooms and a bright, window-wrapped sunroom—perfect for a home office, studio, nursery or reading nook. The updated 4-piece bathroom includes access to a walk-up unfinished attic, offering potential for even more living space or a future primary suite. The full-height basement is ready for your vision—boasting a workshop area, wine cellar potential, laundry space, 3-piece bathroom, and ample storage or future office. Outside, enjoy a deep backyard oasis with a large raised deck and impressive workshop options: a triple-depth 41’x10.5’ garage/shop with hydro, plus an additional 16’x10’ powered outbuilding. The long driveway accommodates up to 5 vehicles. Experience year-round excitement with Simcoe’s renowned events like the Friendship Festival and the dazzling Christmas Panorama—right at your doorstep. Don’t miss this rare opportunity to own a piece of Simcoe’s history in one of its most scenic, walkable locations! (id:8999)
129 Mcmonies Drive
Waterdown, Ontario
Welcome to 129 McMonies Drive, situated in the East End of Waterdown. This FREEHOLD town offers 3-bed, 2.5-baths, and approximately 2,000 sq ft of finished, stylish living space. The desirable family-friendly neighbourhood is near schools, parks, with easy highway access. As you arrive, you’ll notice the welcoming porch, & well-manicured gardens. The sun-filled open-concept main floor provides plenty of space for family and friends to enjoy and includes a modern, eat-in kitchen with gorgeous new quartz counters, stainless steel appliances, a peninsula with seating, & plenty of cabinets. The dining area has convenient access to the yard, & the family room a cozy electric fireplace. The spacious primary offers his & hers walk-in closets & ensuite, & two other generously-sized bedrooms, and a main bathroom complete the second level. The finished basement adds a versatile living space, laundry, & storage, and has a large picture window that adds plenty of light and views of the backyard. Enjoy the maintenance-free yard with a new stone patio, gazebo, and decking with built-in storage. Other great features include an EV charger, shutters, and potlights throughout. This home is move-in ready, with nice upgrades, and pride of ownership is evident. This home is ideal for families & professionals seeking Waterdown’s vibrant lifestyle. Book your private showing today! (id:8999)
3 Stokes Road
Paris, Ontario
A beautifully maintained 2-year-new detached home offering 4 spacious bedrooms and 2.5 bathrooms, ideally situated on a premium corner lot in a highly sought-after Paris neighbourhood. This modern home features an open-concept main floor with large windows, upgraded flooring, and a contemporary kitchen with stainless steel appliances, quartz countertops, and a center island – perfect for family living or entertaining guests. The bright and airy living and dining spaces flow seamlessly, creating a welcoming atmosphere. Upstairs, you’ll find a generous primary suite with a walk-in closet and private ensuite, along with three additional well-sized bedrooms, a second full bath, and convenient upper-level laundry. The full basement offers excellent potential for customization or future living space. Enjoy added privacy and yard space thanks to the corner lot, ideal for outdoor activities or future landscaping projects. Located just minutes from Highway 403, commuting is a breeze, with quick access to Hamilton, Burlington, and the Greater Toronto Area – all within about an hour. You’re also steps away from the Brant Sports Complex, local parks, schools, and shopping, making this home perfect for families and professionals alike. With modern finishes, a functional layout, and an unbeatable location, This Home is the perfect place to call home (id:8999)
396 Dunvegan Drive
Waterloo, Ontario
Opportunity in Lexington/Lincoln Heights - Two Units, Endless Potential. Welcome to this versatile property located in the highly sought-after Lexington/Lincoln Heights neighbourhood of Waterloo. Perfect for multi-generational living or investors alike, this home features a spacious in-law suite with a separate entrance, offering privacy and flexibility. Upstairs, the main unit includes 3 bedrooms, 1 bathroom, a bright and generously sized living room, though it is in need of some updates it has plenty of potential to add your personal touch. The lower-level suite boasts 2 bedrooms, a full kitchen, a 4-piece bathroom, cosy wood-burning fireplace, and in-suite laundry - ideal for extended family or rental income. Outside you'll find 2 decks for entertaining, and the ability to separate to allow private outdoor space for both the upper and lower units and plenty of parking in the large driveway. The home sits in a quiet, established neighbourhood close to great schools, parks, shopping, and easy highway access. Whether you're looking to create a stylish family home or maximise income potential, this property offers a unique opportunity in one of Waterloo's most desirable communities. (id:8999)
147 Clark Avenue
Kitchener, Ontario
A beautiful, well maintained, well built home where the essence of warmth and comfort greets you upon entering the front door. Enjoy the coziness and embrace the characeter. It's designed for daily life, relaxation and entertainment. The living room sets the stage for family silliness and enjoyable gatherings, creating the perfect atmosphere for quality time together. The main level boasts three nicely sized bedrooms, a 4 piece bathroom and offers comfort and privacy. The kitchen is efficient & provides ample storage space for creating delicious meals. Now, venture to the lower level to the finished basement, offering an additional degree of separation if needed. It's nicely suited for evening movie's, or games night! The furnace and A/C are new as of 2024 and the water softener is owned, ensuring peace of mind for years to come. Before stepping outside to the backyard, you'll want to make a stop into the sunroom. It's your future hangout spot or workshop space; your retreat! The backyard boasts a ton of greenspace for kids, dogs, or backyard parties. BONUS, no rear neighbors and it backs onto Wilsons Park. Situated in the sought-after Vanier/Kingsdale neighborhood, this home is only minutes away from FC Fairview shopping center, excellent schools, parks, public transit and quick highway access. Life is made easy in this beautiful home. It's well cared for and ready for its next chapter! Don't miss the opportunity to make 147 Clark Ave your new address book your showing today! UPDATES: Furnace - (2024); A/C - (2024); Hot Water Tank- rental - (2021); Bathroom Updated - (2024); Garage Door - (2023); Parging around perimeter of house - (2023), Washer & Dryer - (2023). (id:8999)
51 Southglen Road
Brantford, Ontario
Welcome to one of Brantford’s most sought-after family-friendly neighbourhoods. This beautifully maintained raised bungalow offers the perfect blend of convenience, space, and charm. Walk into a spacious foyer with new ceramic flooring, garage access, and a walkout to the backyard. The main floor features a bright and inviting living room with large windows that fill the space with natural light. The adjacent dining room offers a seamless flow, perfect for entertaining or family dinners. The updated kitchen is both functional and stylish, with modern appliances and elegant finishes, making it perfect for home chefs. Down the hall, you'll find three generously sized bedrooms and a 5-piece bathroom. The primary bedroom offers ensuite privilege, providing added comfort and convenience. The fully finished basement is an entertainer's dream, with a large rec room featuring a cozy fireplace and a built-in bar. This space is perfect for movie nights, celebrations, or casual gatherings. Two additional bedrooms and a renovated 3-piece bathroom offer privacy for guests or extended family members. Outside, the home sits on a massive pie-shaped lot that serves as a true backyard oasis. Whether lounging by the pool, soaking in the hot tub, enjoying drinks at the tiki bar, or hosting summer BBQs in the spacious seating areas, this yard is perfect for making memories. Significant updates include: new concrete around the pool, a new pool liner (2025), new chlorinator, resurfaced driveway, roof replaced in 2024, and a new garage door (2022). The home also features an updated kitchen, updated windows, updated flooring in four of the five bedrooms, updated lighting throughout, updated ceramics in the hallway and bathrooms, and updated toilets in both bathrooms. Additional mechanical upgrades include an updated air conditioner, water softener, and hot water tank. Perfectly located on a quiet court, close to parks and all amenities. (id:8999)
19 Hanlon Place Unit# 3
Paris, Ontario
Welcome to this beautifully designed bungalow townhome, located in a town often celebrated as one of Ontario’s prettiest. With its historic charm, vibrant downtown core, boutique shops, cozy cafés, and year-round festivals, Paris offers the perfect blend of small-town warmth and modern convenience. This larger floorplan unit features a 1.5-car garage and a spacious, thoughtfully designed interior. The main living area boasts soaring 11-foot ceilings, creating a bright and airy atmosphere across the open-concept kitchen, dining, and living spaces. Elegant California shutters on all main floor windows add style and functionality. The main floor also includes two generously sized bedrooms, main floor laundry, and access to a private back deck—ideal for outdoor entertaining or peaceful relaxation. Downstairs, the fully finished basement offers a third bedroom, a large recreation room, a 4-piece bathroom with a jetted tub, plus a generous storage room and a dedicated workshop area. Recent upgrades include a new furnace and A/C (2023). Conveniently located just minutes from Hwy 403 access via Rest Acres Road, and close to new south-end shopping, the Paris Medical Centre, and other key amenities. This is a rare opportunity to enjoy easy, low-maintenance living within one of Ontario’s most charming and sought-after communities. (id:8999)
204 Herkimer Street
Hamilton, Ontario
Welcome to 204 Herkimer St. a one-of-a-kind century residence blending historic charm with contemporary versatility in sought-after Kirkendall neighbourhood. A prime investment or multi-generational living opportunity, this 2.5-storey detached beauty offers incredible value with four self-contained units including three 1-bedroom and one 2-bedroom unit -each with its own kitchen, bath, and private entry. Separately metered. Original charm shines throughout this home with elegant hardwood flooring, wood trim, vintage hardware, and a character-rich front door. Thoughtful architectural details blend timeless character with spacious, well-laid-out floor plans, soaring 9 ft. ceilings, and solid brick construction on a hand-hewn stone foundation. A private driveway leads to a rare double detached garage, nicely landscaped grounds, and ample street parking. Steps to Locke Street's vibrant shops, restaurants, top schools, greenspace, and transit-with easy highway and hospital access. A home that's rare, remarkable, and ready- don't miss it! (id:8999)
434 Normanton Street
Port Elgin, Ontario
Welcome home to this ‘Must See’ one-of-a-kind custom built Executive Bungalow, expertly crafted by the esteemed Bryan Snyder and team from Snyder Development. Encased in a stunning stone exterior, this 1,609 ft² home exudes quality with carefully selected finishes throughout. There were no upgrades overlooked here! Step inside to an inviting, well-designed layout featuring warm maple hardwood floors, luxurious quartz countertops, premium faucets, fixtures, and lighting. The dreamy gourmet kitchen flows into a stylish wet bar and serving area, while a hand-crafted fireplace mantel anchors the cozy living space with timeless charm. Outside, the southwest-facing backyard offers breathtaking sunsets from a raised walk-out patio, set against lush, golf-course-quality lawns sustained by a private Sandpoint well with unlimited free water. The professionally landscaped grounds, feature imported stone, a variety of pine trees, vibrant flowers, and lush plants. The spacious lot is 60 x 131 ft, and the fully fenced yard includes two private gates, a gas BBQ hookup, and dedicated outlets for a wood-fired smoker. A full concrete driveway, sidewalk, and backyard patios are established too. Upgraded soffits and a complete exterior lighting package highlight the charm of the front and rear covered porches, making this home shine day or night. The two-car garage has been boosted extra wide, and extra deep by design, providing ample room for vehicles and storage – and even equipped with an EV charging rough-in. The basement is framed and roughed-in for bedrooms 4 and 5, a large recreation room, a 3rd bathroom, and a 2nd wet bar, offering endless potential. The utility room is well organized too, housing a wall-mounted tankless water heater (owned). Located just 20km from Bruce Power and steps from the beach, lake, trails, and parks, this turnkey home lets you skip the multi-year building process. The only thing left to do is move in and enjoy. Welcome Home! (id:8999)
2 Morningview Place
Kitchener, Ontario
Welcome to 2 Morningview Place — a beautifully renovated 5-bedroom, 4-bathroom home tucked away on a quiet cul-de-sac surrounded by mature trees and upscale homes. Offering over 3,000 sq. ft. of living space, this property combines elegance, comfort, and everyday convenience. Inside, you’ll find soaring ceilings, an open-to-above foyer, and large windows that flood the home with natural light while showcasing peaceful views of the forested surroundings. Multiple natural gas fireplaces bring warmth and charm to the open, inviting layout. The updated kitchen features modern finishes and flows seamlessly to a private patio, perfect for outdoor dining, entertaining, or simply relaxing in your backyard retreat. A main floor laundry room adds convenience for busy families. Upstairs, the primary suite is a true escape with a walk-in closet and a luxurious 5-piece ensuite, complete with a soaker tub and separate walk-in shower. Four additional bedrooms provide plenty of space for family, guests, or a home office. Set in a highly desirable location, this home is just steps from forest walking trails and only minutes to the highway, schools, and shopping—making it the perfect balance of tranquil living and urban accessibility. Whether you’re hosting family gatherings, cozying up by the fire, or enjoying a walk in nature, 2 Morningview Place is a rare opportunity to own a spacious, move-in ready home in a sought-after neighborhood. (id:8999)
103 Forest Hill Crescent
Hamilton, Ontario
Welcome to this charming and spacious Raised Bungalow , ideally situated on a 50 x 100 ft lot in a quiet, family-friendly neighbourhood. This well-maintained 3+1 bedroom, 2 full bathroom home offers great space, comfort, and functionality for growing families or first-time buyers. The interior has been painted in soft, natural tones, creating a bright and welcoming atmosphere throughout. The home features cozy carpeted flooring and a classic kitchen with plenty of cabinet and counter space. The lower level includes an additional bedroom, full bathroom, kitchen, and a very large storage area providing ample room for your seasonal items or hobby needs. Enjoy the beautiful curb appeal at the front of the home and step into your private, fully fenced backyard , offering large green peace and privacy. A true highlight is the walkout to the large concrete deck, perfect for relaxing outdoors in comfort. The property also features a 4-car driveway 1-car garage and garden sheds, giving you plenty of parking and storage. Conveniently located just minutes from top-rated schools, parks, shopping centers, restaurants, golf course and with easy access to the Red Hill Valley Parkway, this home checks all the boxes for lifestyle, location, and value. Don’t miss your chance to own this lovely home in a great neighbourhood. (id:8999)

