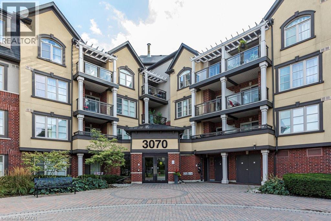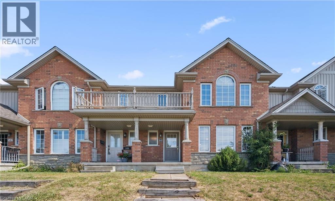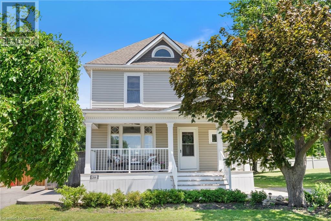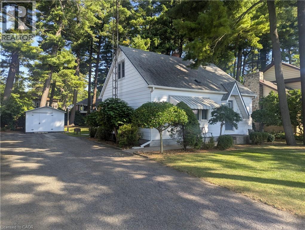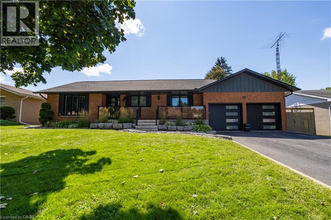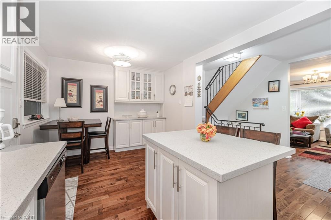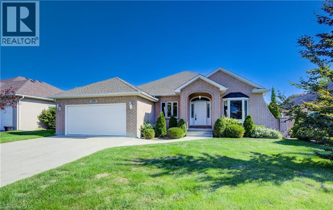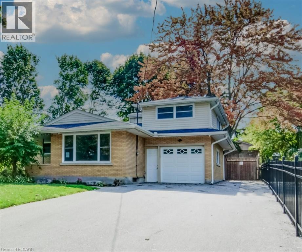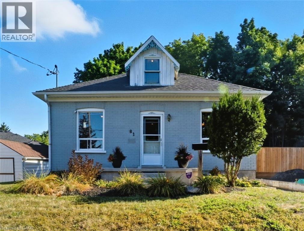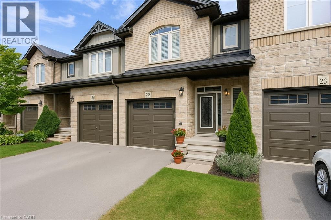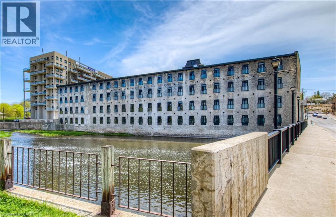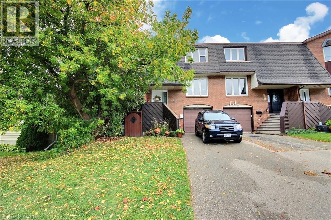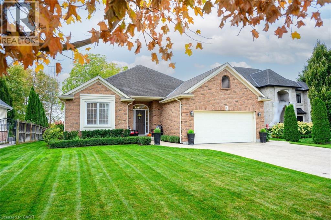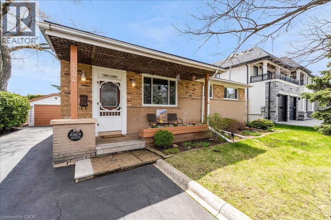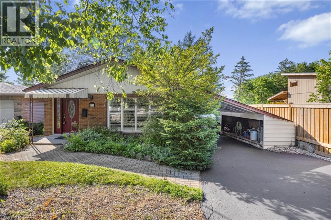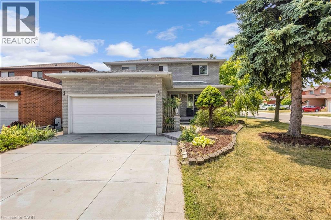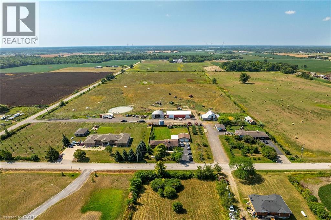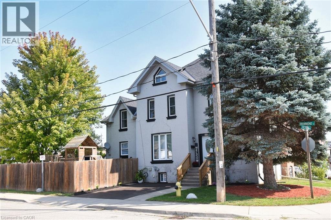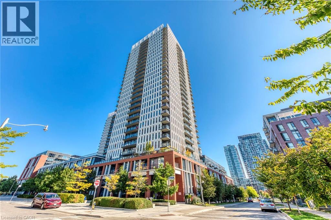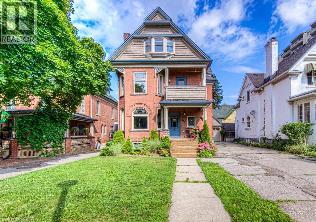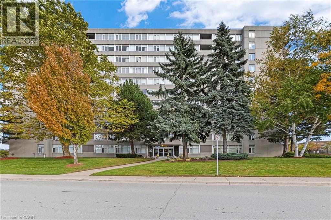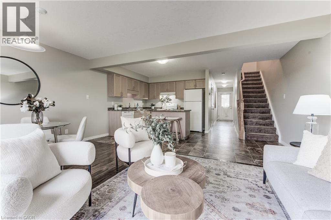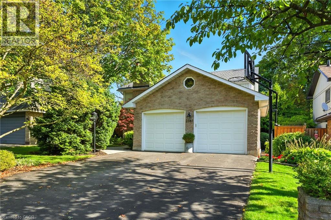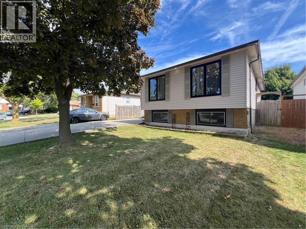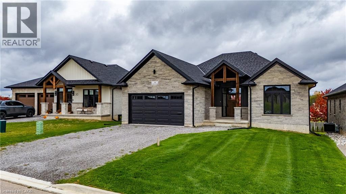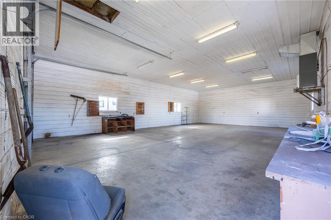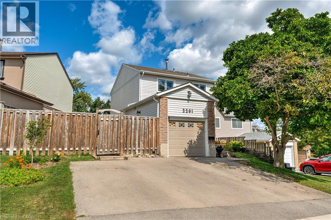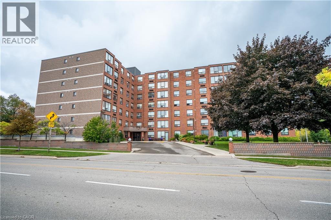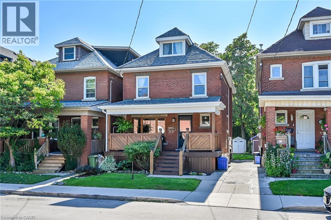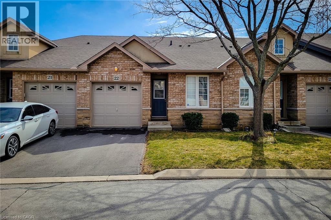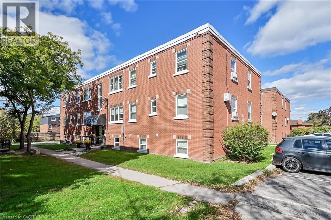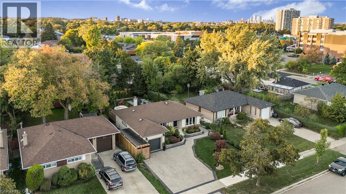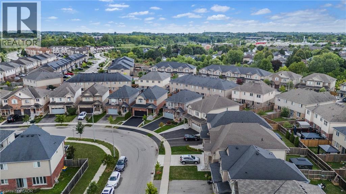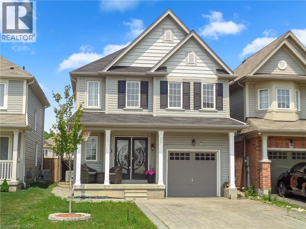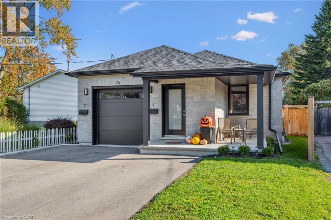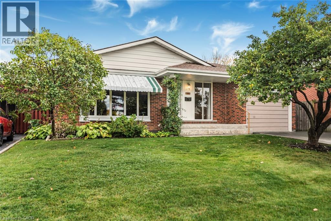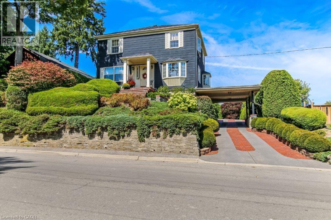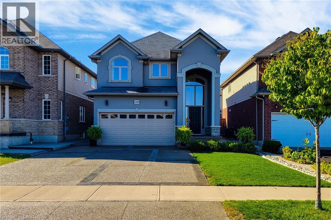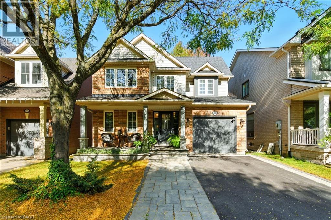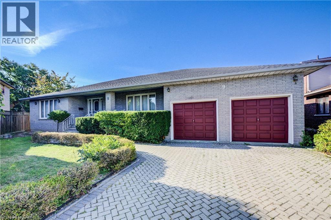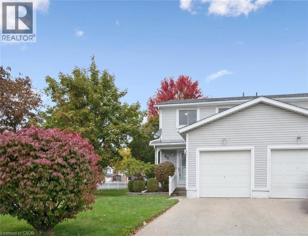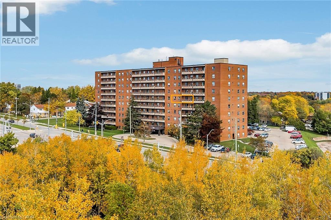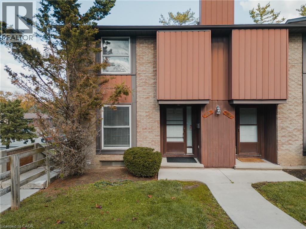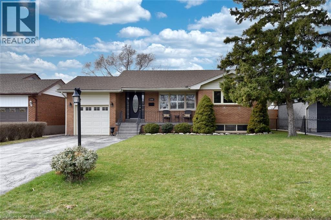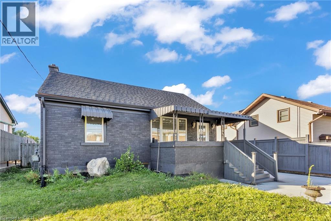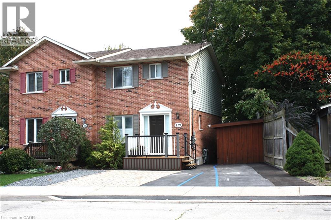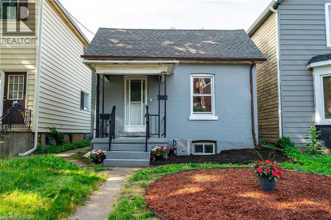3070 Rotary Way Unit# 401
Burlington, Ontario
Welcome to this beautiful penthouse-level condo located in the highly sought-after Alton Village community. This bright and spacious unit features an open-concept layout that seamlessly blends the living, dining, and kitchen areas — perfect for entertaining family and friends. The modern kitchen boasts granite countertops, a breakfast bar, stylish backsplash, ceramic tile flooring, under-valance lighting, and upgraded cabinetry. Enjoy elegant engineered hardwood flooring throughout the main living areas. Retreat to the serene primary bedroom featuring a striking Palladium window, a generous walk-in closet with custom built-ins, and easy access to a 4-piece bathroom. The convenience of in-suite laundry is included with a stacked washer and dryer in a dedicated laundry room. Step through sliding doors to your private, covered balcony offering beautiful views — an ideal spot for morning coffee or evening relaxation. This low-rise condo offers the perfect blend of comfort, style, and convenience in one of Burlington’s most desirable communities. (id:8999)
543 Victoria Road N
Guelph, Ontario
Discover this stylish 3-bedroom, 3-bathroom freehold townhome in Guelph’s desirable North End, offering over 2,000 sq. ft. of modern living space with no condo fees! The open-concept main floor features a bright living room, spacious dining area, and a modern eat-in kitchen with brand-new stainless steel appliances and a breakfast bar. A convenient 2-piece powder room completes the level. Upstairs, enjoy a primary suite with double closets and a 4-piece ensuite, two additional bedrooms, a 4-piece main bathroom, and upper-level laundry. The fully finished basement includes ample storage, space for a potential 4th bedroom, and a bathroom rough-in. Outside, relax in your private, fully fenced backyard with a large deck & shed. The front entrance has a nice covered porch! With parking for two vehicles via a convenient rear laneway, this home is steps from Guelph Lake, Royal Recreation Trail, top-rated schools, shopping, and commuter routes. Recent upgrades include brand new Stainless Steel Kitchen Appliances, Furnace and A/C in 2024, roof 2018, and an owned hot water heater. (id:8999)
264 Winona Road
Stoney Creek, Ontario
Welcome Home! This century property exudes Charm & character, from the moment you approach the inviting covered porch you will want to sit and enjoy all that this home and the Winona Community has to offer. Conveniently located with easy QEW access, steps to “Winona Crossing” shopping & dining center, close to schools, desirable Winona Park with splash pad and directly across from the Community Center with much to offer. Step inside the statement foyer to appreciate Original hardwoods throughout main & upper level. Gracious and Spacious living / dining room with stunning original stained glass detail & high ceilings with an abundance of windows. Country “chic” kitchen offers functionality and ample sunlight with granite countertops and breakfast space. Upper level offers 4 BR’s with a Main bath that has maintained it’s vintage appeal with claw foot tub & shower. Basement has been professionally finished offering a separate side entry, additional full 3 piece bathroom with oversized step in shower and both a recroom & games room option or potential future inlaw options. Lower level is complete with laundry and utility area offering some storage. This 55x132ft lot offers ample space for family to enjoy plus spacious deck directly off the dining room for outdoor entertainment or lounging in your quiet and tranquil space. Detached double car garage with hydro in place and lots of potential to make it your own or a great foot print for a potential secondary unit. Character comes with vintage homes, love is what you bring to them! (id:8999)
55 Wilson Avenue
Delhi, Ontario
If you are paying more than $2400.00/month in rent you could be owning this home for the same amount with 5% down and that is even before you negotiate your best price!!!! Great starter on a very large lot in The Pine and now a new mortgage rate and price, NOW IS THE TIME! You read that right, this excellent craftsmanship 1 1/2 storey, three bedroom, single bath features immaculate gleaming hardwood floors, partial open concept kitchen to dinette and a big family sized recreation room. The cozy family room is perfect for you to host the next gathering with room to spare. The massive yard is ready for you to bring all your plans to make it your own with loads of room for ALL the plans. All of this on a quiet family friendly street in the highly sought after Pines subdivision. So many great family memories have been made here but the time has come for you to make new ones with your family. Don't wait as this one is priced to be sold. (id:8999)
96 Second Avenue
Delhi, Ontario
Welcome to 96 Second Ave – A fully renovated brick bungalow in an established neighborhood. Offering 3+1 bedrooms and 3 baths, this turn-key home has been modernized top to bottom. The main floor features a stunning custom kitchen with quartz countertops, open-concept living area with built-in cabinetry, with hard maple floors & tile. The spacious primary bedroom includes ample closet space and a 3-pc ensuite. A new custom staircase leads to the fully finished basement with a large bedroom (private garage stair access), full bath with a custom shower. There is a separate room in the garage ideal for an additional bedroom, in-law suite, or hobby area. Step right through the kitchen onto the private backyard deck, perfect for hosting family and friends. The fenced yard features a multi-level deck with built-in BBQ space, a recessed hot tub, cozy firepit area, and a large shed for storage. A sandpoint well supplies the in-ground sprinkler system. With all major updates complete — windows, doors, electrical, plumbing, and finishes—this home is truly move-in ready. (id:8999)
2259 Wiseman Court
Mississauga, Ontario
Welcome To 2259 Wiseman Court - A Beautifully Maintained 3-Bedroom, 2-Bathroom Home Nestled In Mississauga's Highly Sought-After Clarkson Community! This Charming Residence Offers A Perfect Blend Of Comfort And Style, Featuring A Custom Kitchen With Elegant White Cabinetry, Quartz Countertops, Stainless Steel Appliances, And A Cozy Breakfast Area With A Walkout To The Backyard. Enjoy Select Hardwood Flooring Throughout, And Three Spacious Bedrooms Upstairs, Illuminated By A Hallway Skylight That Fills The Space With Natural Light. The Finished Basement Includes Pot Lights, A Spacious Recreation Area, And A Renovated Bathroom, Providing The Ideal Setting For Relaxation Or Family Gatherings. Outside, You'll Find A Covered Patio Perfect For Entertaining Year-Round And A Private Wide Driveway For Added Convenience. Located In One Of Mississauga's Most Desirable Neighbourhoods, This Home Is Minutes From Clarkson GO Station, Highly Rated Schools, Parks, Trails, And Lake Ontario. Enjoy Easy Access To QEW, Shopping Centres, Restaurants, And All Amenities - Everything You Need Is Right At Your Doorstep. (id:8999)
430 Caryndale Drive
Kitchener, Ontario
1/3 OF AN ACRE IN THE CITY. WELL KEPT CUSTOM BUILT BUNGALOW WITH A WALKOUT BASEMENT. A RARE OPPORTUNITY ON A DESIRABLE STREET. Welcome to this 3-bedroom, 3-bathroom bungalow offering over 3,000 sq. ft. of finished living space. This home features a spacious layout designed for comfort and functionality. The large, welcoming foyer leads into the bright kitchen with luxury vinyl flooring, ample built in cabinetry, and convenient access to the garage. The adjoining living and dining areas are filled with natural light from large windows overlooking the backyard. The dining area also provides a walkout to the upper deck — perfect for entertaining or relaxing outdoors with family and friends. The main-level primary bedroom offers three large windows, a generous walk-in closet, and a luxurious 4-piece ensuite complete with a soaker tub, under-sink storage, and a glass stand-up shower. The fully finished walkout basement expands your living space with a cozy gas fireplace, a spacious third bedroom, a tucked-away office with double doors, a laundry area, and abundant storage space. Enjoy the beautifully landscaped backyard with a newly built deck, ideal for gatherings. Major updates include a new roof (2019) and furnace and A/C (2022). Conveniently located near Highway 401, shopping, parks, golf, and more — this family home truly is a must see! (id:8999)
35 Vista Crescent
Kitchener, Ontario
Tucked away on a peaceful, family-oriented street in one of Kitchener-Waterloo’s most desirable neighbourhoods, this 4-bedroom, 1 ½ storey home offers the perfect blend of comfort, style, and function. Thoughtfully updated throughout, it showcases a gorgeous open-concept kitchen and a modernized main floor washroom. The main level also features three spacious bedrooms with ample closet space, along with a bright living and dining area designed for both everyday enjoyment and hosting family gatherings. The upper level is dedicated to the private primary bedroom, a quiet retreat away from the main living spaces. The partially finished basement adds even more room to enjoy, complete with a large rec room, wet bar, gas fireplace, and a convenient 3-piece bath. Outside, discover a backyard paradise that feels like your own private escape. Walk out from the main floor to a multi-tiered deck overlooking a secluded, landscaped yard, perfect for entertaining, relaxing, or cooling off in the pool during summer months. (id:8999)
81 Beech Avenue
Cambridge, Ontario
Welcome to the ‘Beech’—a charming one-and-a-half-storey home in the heart of Hespeler, just a short walk to Hespeler Village, scenic trails, parks and 401 access. This home features two bedrooms on the main floor plus an additional bedroom upstairs. The family and dining rooms flow seamlessly into the renovated kitchen (2022), creating a great space for everyday living. Downstairs, you’ll find a rec room, bathroom, and a bonus room that’s perfect for a home office, playroom, or studio. A mudroom off the kitchen leads to the private, fenced backyard—ideal for entertaining. The detached garage includes a bonus second level with hydro, offering endless possibilities for a workshop, yoga studio, or hobby room. The driveway has ample parking with a gate towards the back for extra security . Notable upgrade include kitchen renovation 2022, new windows in the back of the house, roof 2010 (30yr shingles), Furnace and A/C 2016, Front porch 2024, Kitchen, Fridge/Stove 2022, Electrical panel with Energy rating of 57. Smoke detectors are hard wired. (id:8999)
247 Festival Way Unit# 22
Binbrook, Ontario
Welcome to your next chapter in the heart of Binbrook – a highly sought-after, well-established community where you can skip the headaches of new builds and enjoy a beautifully finished home from day one. This freehold townhouse offers 1,500 sq. ft. of thoughtfully designed living space, perfect for families, couples, or anyone looking to settle in a vibrant, family-friendly area. Step inside and you’ll be greeted by an inviting open-concept main floor, showcasing hardwood and tile throughout. The modern kitchen is a true highlight, featuring stainless steel appliances, a generous island with breakfast bar, elegant stone backsplash, and stylish lighting. The adjoining dining area easily fits a full-sized table, flowing seamlessly into the bright and welcoming living room – an ideal space for everyday living and entertaining. Upstairs, the primary suite is your private retreat with its own 3-piece ensuite and walk-in closet. Two additional bedrooms, a full 4-piece bath, and the convenience of laundry on the bedroom level make this floor as practical as it is comfortable. The unfinished basement adds potential for a future recreation room, home gym, or extra storage – the choice is yours. Outside, a fully fenced backyard provides the perfect low-maintenance space for relaxing or hosting friends. Set in a mature neighbourhood just steps from schools, parks, and local amenities, this property offers the best of small-town charm with modern convenience. Homes like this don’t stay available for long. *Virtual staging used in some photos (id:8999)
19 Guelph Avenue Unit# 107
Cambridge, Ontario
RIVER VIEW & DOUBLE CAR GARAGE! Urban Loft Living Meets Nature in Historic Hespeler Village! Welcome to #107-19 Guelph Ave. This stunning 2-storey Riverbend loft is located in the heart of Hespeler Village, where contemporary design meets serene riverside views. Overlooking the tranquil Speed River, this rare offering features soaring 22-foot ceilings, beautifully engineered hardwood flooring, and a sleek, modern aesthetic that sets it apart from the ordinary. Boasting 2 spacious bedrooms and 2 full bathrooms, this bright light-filled home offers a functional layout perfect for both relaxing and entertaining. Enjoy the outdoors from multiple Juliette balconies, providing fresh air and picture-perfect views of the surrounding nature. The kitchen and living areas are flooded with natural light, enhancing the lofty ambiance and riverfront charm. Additional features include a double car garage, private storage locker, and access to premium building amenities such as a fitness room, dog wash station, bike storage and a private locker for storage. Whether you're an outdoor enthusiast, commuter, or someone looking to enjoy the boutique shops, cafes, and trails of Hespeler Village, this stunning loft has it all. Don’t miss your chance to live in one of the area's most coveted loft communities. Modern comfort, natural beauty, and small-town charm – all in one. (id:8999)
755 N York Avenue N
Listowel, Ontario
Perfect for first-time buyers or those looking to get into the market, this affordable 3-bedroom end-unit townhouse offers incredible value and comfort. Move-in ready with recent updates throughout, this home features 2.5 bathrooms, including a spacious master suite with a private ensuite. Enjoy the cozy ambiance of a fireplace in the inviting living area, and take advantage of the private walk-out backyard—ideal for relaxing or entertaining. With the convenience of an attached garage and the added privacy of an end unit, this home is a smart and stylish choice for anyone looking to make a move. (id:8999)
8 Bacon Lane
Fonthill, Ontario
Luxurious Custom Built, 2+1 Bedroom Brick Bungalow! Located in one of the most desirable areas of Fonthill among other luxury homes & only steps to Steve Bauer trail. This exquisite home boasts a modern, open concept design with soaring ceilings on main level. Numerous recent updates with premium craftsmanship are evident throughout this elegant home. New (2022) gourmet kitchen open to great room with abundant cabinetry, large island, Quartz counter tops and backsplash, porcelain floors, 7 new kitchen appliances. Great room with cathedral ceiling, hardwood floors & gas fireplace. Gracious dining room with vaulted ceilings. New (2022) main floor laundry cabinets & sink. New washer & dryer (2025). Spacious primary bedroom with 5-piece ensuite bath and walk-in closet. Open staircase to newly finished lower level (2022) leads to bright rec room, bedroom, 3-piece bath, hobby room. Kitchenette/bar with sink, dishwasher & bar fridge. Fruit cellar. Glass doors from kitchen leads to very private backyard oasis (New 2025) complete with gazebo, large custom shed, expansive concrete patio & manicured grounds. OTHER FEATURES INCLUDE: 200 amp service, c/air & furnace (new 2020), sprinkler system, back-up Kohler generator. Great room wall-mounted tv, primary bedroom wall-mounted TV. Garage door opener, all window treatments. Rare opportunity to own a highly upgraded, move-in ready custom home in exclusive location with walking distance to trails, shopping & parks. Only minutes to vineyards in Niagara’s wine region, golf courses, fine dining & easy highway access. (id:8999)
1504 Bridge Road
Oakville, Ontario
Endless opportunity awaits, welcome to this beautifully cared-for bungalow offering over 1,600 square feet of versatile living space across two levels. Whether you’re a family looking for comfort, a downsizer craving ease, or a buyer ready to create something truly your own, this home delivers the perfect canvas. Set on a generous lot in one of Oakville’s most desirable neighbourhoods, this property is an incredible opportunity for builders, renovators, or anyone with vision or simply move right in. The main floor features a bright, open layout with seamless flow between the kitchen, dining, and living areas - ideal for entertaining or relaxed everyday living. Enjoy quiet mornings on the private front porch or unwind in the backyard surrounded by mature trees and lush perennials for total privacy. The main-floor primary bedroom opens to a two-level deck with a vine-covered pergola, creating the perfect spot for coffee, cocktails, or enjoying a dip in the hot tub. The lower level adds plenty of flexibility with a large rec room (gas line ready for a future fireplace), a spacious office or potential bedroom, and a convenient 3-piece bath. With pot lights and generous natural light, this home feels warm and welcoming throughout. A detached garage provides excellent storage and parking, and the property has been lovingly maintained, ready for its next chapter. Located just minutes from Bronte Harbour, Coronation Park, and Downtown Oakville, with easy access to trails, shopping, and highways, this home combines potential, privacy, and prime location. Your chance to make this bungalow your own has arrived. (id:8999)
172 Old Ancaster Road
Dundas, Ontario
This charming and immaculately maintained 4-level backsplit is located in the heart of Dundas' coveted Pleasant Valley neighbourhood, known for its scenic escarpment setting, mature tree canopy, and easy access to trails and conservation areas. Offering comfort, space, and serenity, the home features original hardwood flooring in the bright and airy living and dining rooms as well as all bedrooms, lending timeless character throughout. The expansive family room includes a cozy gas fireplace, a versatile office nook, and a walkout to a beautifully treed, landscaped backyard—an ideal space for relaxation or entertaining. Recent updates include a newer furnace, central air conditioner, and electrical panel (2020), along with a refreshed 3-piece bathroom (2025) and a brand new roof (2025) providing peace of mind! The lower level provides a laundry area, utilities, a dedicated workshop, and incredible storage adding both functionality and potential. Tucked away on a wonderful street, this family-friendly location is just steps from the Duncias Valley Rail Trail and minutes from the Dundas Conservation Area, downtown shops and cafés, and top-rated schools. With quick access to McMaster University, transit routes, and commuter highways, this move-in ready home offers the perfect blend of small-town charm and modern convenience—with room to customize to your taste. (id:8999)
2 Robespierre Court
Hamilton, Ontario
Welcome to this beautifully maintained home that offers style, comfort, and spacious living for your family. Step into a grand 16’9” foyer, highlighted by a welcoming spiral staircase. The renovated kitchen features quartz countertops, elegant floor tiles, crown moulding, a stylish backsplash, newer appliances, and a large centre island perfect for entertaining. Bright pot lights illuminate the entire main floor, which has been freshly painted and showcases hardwood flooring throughout the living, family, and dining rooms. Enjoy a large dining area, a generously sized living room, and a spacious and lovely family room. The home also includes a convenient inside entry to the garage, while sliding doors in the kitchen provide natural light and direct access to the backyard. The upper level features four spacious bedrooms and two bathrooms. The beautiful primary bedroom includes a nice-sized walk-in closet and a 4-piece ensuite. Stylish hardwood floors run throughout the entire upper level. The finished basement offers multiple living areas, providing a great space for family time or get-togethers with friends. It includes ample storage, a small kitchenette, and a 3-piece bathroom—perfect for a home gym, office, or additional living space. What else could you ask for? Outside, a double-wide driveway accommodates parking for up to six cars. Within proximity to schools, public transit, the YMCA, parks, Limeridge Shopping Mall, grocery stores including Food Basics and NoFrills, and the highway, this is truly the most convenient location. Best of all, you can walk to the majority of these places! This home truly has it all—modern upgrades, ample space, and thoughtful design to suit your lifestyle. (id:8999)
982 Highland Road E
Stoney Creek, Ontario
Welcome to breathtaking, beautiful home at 982 Highland Road E, Stoney Creek. A rare opportunity to own unique property in rural Stoney Creek by escaping city traffic, while staying just minutes from city conveniences. Renovated and updated large bungalow features 3 spacious bedrooms with hardwood flooring, open concept kitchen, dining room, living room, 5 pcs bathroom (heated floor) and sun room on main floor. Fully finished lower level features In-Law suite set up, with another large eat-in-kitchen, bedroom, full bathroom (heated floor), living room, laundry and plenty of storage space. Step outside to humongous family friendly back yard, with large covered sitting area between garage and home for enjoyment and entertainment of summer days/nights. Standout feature of this property is detached double car garage/workshop. This is dream come true for hobbyist, trades people, or anyone needing ample storage or parking spaces that can fit up to 14-15 cars. Endless possibilities are here. Property offers the ideal combination of function, comfort, and accessibility. Call today to make this versatile, family oriented property your own! 100x200 lot. RSA (id:8999)
111 Drummond Street
Brantford, Ontario
Beautifully updated (as per list below), 3 plus one bedroom semi-detached home with 2.5 bathrooms and a finished basement. You won't be disappointed as you enter into a large foyer with cubbies for all the kid's school bags and shoes. You will be impressed with a convenient office and the open concept main floor which has engineered hardwood. The living room is accented with an electric fireplace and the open concept design continues into a chef's kitchen. The kitchen has plenty of counter and cupboard space, a breakfast bar as well as an eating area that makes for a perfect space for cooking and dining. From the kitchen you are able to access a fully fenced back yard that has an amazing deck and a great play area for the children. Shed space is plentiful for extra storage and garden equipment The 2nd floor features 3 bedrooms and a 4 piece bath and the primary bedroom has a large walk-in closet. Keep going up to the third floor and you will find a fabulous finished loft space that can be used as a bedroom and/or office or play area. The loft has electric heat and a window air-conditioner. The basement is also fully finished with a family room, recreation/play room, 3 piece bathroom as well as laundry and storage. The furnace and central air are 2024 and the contract will be fully paid out by the sellers on completion so that the units will be owned. Updates include: shingles 2014, 2nd floor bathroom 2016, Main floor Bathroom 2017, attic 2017, kitchen 2018, basement 2019, office 2021. The front yard parking area has been newly asphalted. The basement couch is included. This property is move- in ready and a perfect place to call home!! (id:8999)
55 Regent Park Boulevard Unit# 1304
Toronto, Ontario
Discover modern city living in this 1-bedroom, 1-bathroom condo with a private balcony in the heart of Regent Park. This bright unit features an open-concept layout with sleek finishes, floor-to-ceiling windows, and a contemporary kitchen with stainless steel appliances. Step out onto your balcony to take in views of one of Toronto’s fastest-growing neighbourhoods. Regent Park offers unmatched amenities right at your doorstep—enjoy the Aquatic Centre, Regent Park Athletic Grounds, Pam McConnell rink, and local farmers’ markets. Trendy cafes, community hubs, and new retail spaces bring a true urban village feel, all while being minutes to the downtown core via TTC and bike-friendly streets! (id:8999)
350 Queen Street S
Kitchener, Ontario
350 Queen Street S is a rare & beautifully restored century home just one block from Victoria Park, steps to the heart of downtown Kitchener, blending timeless charm with modern refinement. Inside, the home's historic character shines through original doors, rich hardwood floors, intricate millwork, and exquisite stained-glass windows. The elegant living room, centered around a cozy gas fireplace, flows effortlessly into the formal dining room. Original pocket doors offer the option of privacy while preserving the home's classic appeal. The heart of the home—the kitchen—has been thoughtfully updated with white granite countertops, custom cabinetry, and high-end stainless steel appliances, including a gas stove, warming drawer, trash compactor, under-counter bar fridge, and heated floors for an added touch of luxury. Upstairs, the second level features three generous bedrooms, including a peaceful primary suite with large windows and abundant natural light. The spa-inspired main bathroom includes double sinks, quartz countertops, a soaker tub, and a walk-in shower. A convenient second-floor laundry room enhances everyday functionality. The third-floor loft has been completely reimagined as a stylish and versatile in-law suite, complete with a modern kitchenette, cozy living area, a beautifully appointed bathroom with stacked subway tile and a floating wood vanity, and an additional bedroom offering privacy for guests or extended family. Outside, the private backyard retreat is designed for low-maintenance enjoyment, showcasing a built-in BBQ with black granite counters, a pergola, and lush, refined landscaping. A full-height basement with a separate entrance presents exciting potential for added living space, a home office, or another in-law suite. Meticulously upgraded with new windows, new boiler system, extensive exterior improvements, restored staircases, a fully renovated kitchen and loft, and a complete electrical update- this one-of-a-kind! (id:8999)
30 Harrisford Street Unit# 1104
Hamilton, Ontario
Penthouse Living at Its Best. Welcome to this beautifully updated top-floor penthouse suite — a bright and inviting space offering over 1,000 square feet of comfortable, carpet-free living. With two spacious bedrooms and two full bathrooms, including a private ensuite, this home is designed for both relaxation and everyday ease. The heart of the home is the renovated, custom-designed kitchen — perfect for cooking, entertaining, or enjoying your morning coffee. The open layout flows effortlessly to the living and dining areas, and out to your private balcony where you can take in scenic, tree-top views. Sought-after western exposure makes for a suite drenched in natural light. You’ll appreciate the convenience of an underground parking space located close to the elevator, plus a storage locker for your extras. The building itself offers so much more than a place to live — it’s a community. Enjoy resort-style amenities including a swimming pool, sauna, tennis and pickleball courts, gym, library, workshop, and a peaceful courtyard. There’s also plenty of visitor parking for when friends and family stop by. Located close to shopping, parks, transit, schools, and with easy highway access, this home truly offers the best of both comfort and convenience. Come see why this penthouse suite feels like the perfect place to call home. Book your private showing today! (id:8999)
355 Fisher Mills Road Unit# 27
Cambridge, Ontario
This beautifully maintained and freshly painted 3-bedroom townhome, built in 2010, offers the perfect blend of comfort, functionality, and style. Ideally located in a family-friendly neighbourhood, this home is move-in ready and full of potential. Step inside to an open-concept main floor that seamlessly connects the kitchen, dining, and living areas – perfect for entertaining or cozy nights in. Sliding glass doors lead to your private back patio, ideal for summer gatherings and outdoor dining. The condo corporation handles snow removal and lawn maintenance, making this an excellent option for both families and investors. Upstairs, you’ll find three spacious bedrooms, including a generous primary suite with a large walk-in closet. The attached garage offers convenient parking and storage, while the expansive basement features a large rec room, a roughed-in bathroom, and ample storage space. Whether you're a first-time buyer, growing family, or savvy investor, this home checks all the boxes. Don’t miss your opportunity to own a versatile and well-appointed property in one of Cambridge’s most desirable areas! (id:8999)
2387 Cavendish Drive
Burlington, Ontario
Welcome to this beautifully renovated home in one of Burlington’s most established and family-friendly neighbourhoods! Ideally located near parks, shopping, and quick highway access, this stunning 2-storey residence has been thoughtfully redesigned with quality finishes and attention to detail. The open-concept main floor showcases a modern kitchen with gas cooktop, double wall oven, large windows, and island seating that flows seamlessly into the dining and living rooms, perfect for everyday living and entertaining. A versatile bonus room on the main level, currently a TV lounge, could serve as a home office, playroom, or even a main-floor bedroom. Upstairs, brand-new carpeting leads to four spacious bedrooms. The primary retreat offers two closets (one walk-in) and a beautifully updated 4-piece ensuite, while the updated main bath features a large glass shower. The fully finished lower level includes new carpeting, a games area with pool table, and a cozy rec room for movie or sports nights. Step outside to your private backyard paradise! The heated inground pool is surrounded by mature trees, lush gardens, and professional landscaping for complete privacy. An expansive deck offers multiple seating areas, a covered lounge with gas fire feature, gas BBQ hookup, and ambient lighting, perfect for day or night enjoyment. This exceptional property combines comfort, style, and outdoor luxury in the heart of Brant Hills. (id:8999)
228 Lawnhurst Court
Hamilton, Ontario
Welcome to 228 Lawnhurst Court – A Place to Call Home! Tucked away in a fabulous court setting in one of Central Mountain’s most sought-after neighborhoods, this charming raised bungalow is full of warmth, space, and everyday comfort. This home offers great curb appeal and an inviting, on-grade foyer to greet you and your guests. Step inside and you’ll find a bright, open-concept upper level filled with natural light from large windows and pot lights throughout. The spacious living and dining rooms flow seamlessly into an updated kitchen featuring modern quartz countertops with a spacious modern island – perfect for everyday meals and entertaining alike. The main floor presents three generous bedrooms, a full 4-piece bath and main floor laundry. Downstairs, the finished lower level adds even more living space with a cozy family room, a functional second kitchen, another 4-piece bath, two roomy bedrooms, a utility room, and another laundry area. Perfect for an Inlaw set up! Outside, enjoy the privacy of a fully fenced yard with gazebo/patio – ideal for relaxing evenings or weekend BBQs. Other upgrades done in 2021 includes newer windows throughout, electrical wires/breaker, gutters/downspout and back-up valve. With a Walk Score of 72, you’re in a “Very Walkable” area – most errands can be done on foot. You’re just minutes from amazing amenities like Limeridge Mall, with nearby schools, rec centres, transit, and parks all close at hand. Easy access to the Linc and Red Hill too! Come and see why 228 Lawnhurst Court is more than a house – it’s the kind of place you’ll love coming home to. Sqft and room sizes are approximate. (id:8999)
34 Andrew Avenue
Simcoe, Ontario
Beautiful new bungalow offering 1,658 sq. ft. of modern living, this home combines style, function, and a prime location close to shopping, dining, schools, and all the amenities Simcoe has to offer. The exterior features timeless stonework, a covered front porch with stained pine entrance, and great curb appeal. Step inside to 9 ft ceilings throughout, a stunning 10 ft tray ceiling in the living room, and an electric fireplace that adds warmth and charm. The open-concept kitchen/dining area includes an island, custom cabinetry, and a walk-in pantry—perfect for both everyday living and entertaining. Walk out from the dining area to a covered upper deck, and from the finished basement’s rec room to a lower patio—creating seamless indoor-outdoor living. The main floor offers two generous bedrooms, including a primary suite with a walk-in closet and a spa-like ensuite featuring a tiled shower with glass door. A stylish 4 pc bath completes the main level. The oversized garage with insulated doors provides direct access to the laundry room, offering both convenience and practicality. The finished basement expands your living space with a spacious rec room, bedroom, full bathroom, storage, and utility room. Don’t miss this opportunity to own a stunning new home—move-in ready and waiting for your personal touch. Book your private viewing today! (id:8999)
1805 County Line 74
Waterford, Ontario
Move in ready raised bungalow with a Great 1350 square foot workshop already onsite. House is actually five bedrooms but one of the main floor three bedrooms accommodates the laundry room. Laundry could easily be changed back to the lower utility room. Large kitchen with decent sized eating area attached. Plus sized living room and dining area. Downstairs is a huge carpeted family room with a gas fireplace. Two more bedrooms also on lower level and the utility room which houses the nearly new gas furnace and owned gas hot water heater. A natural gas standby generator to run the entire house in case of a power failure also. There is a 20ft by 14ft attached garage complete with auto door opener. The 45 ft by 30 ft workshop has a gas furnace, is fully insulated with a 12ft by 12ft roll up door. A copy of Driveway Easement is on file. Great opportunity to get your country fix. Come and have a look!! (id:8999)
2261 Leominster Drive
Burlington, Ontario
Welcome to this great detached family home, offering the perfect blend of comfort, functionality, and some modern updates. The main level showcases an updated kitchen with ample cabinetry and counter space, ideal for both everyday meals and entertaining. With three spacious bedrooms upstairs, including a generously sized primary retreat featuring ensuite privileges, this home is designed with family living in mind. The finished lower level is a true highlight, providing versatile living space with a full second kitchen, a 3-piece bathroom, and a cozy electric fireplace set against a striking stone accent wall. With a walkout to the private rear yard, this level is perfect for extended family, in-laws, or as a guest suite. Outside, you’ll find a rare triple car driveway, a large side yard, and a private patio area—perfect for outdoor gatherings and summer barbecues. The attached garage offers convenient inside access to the home, adding to the overall functionality and ease of daily living. Located in a highly sought-after family-friendly neighborhood, this property is within walking distance to Brant Hills Elementary School, making it an excellent choice for young families. With parks, schools, shopping, and community amenities close by, everything you need is right at your doorstep. Opportunity awaits!! (id:8999)
99 Donn Avenue Unit# 608
Stoney Creek, Ontario
Welcome to 99 Donn Avenue, a well-maintained building nestled in the heart of vibrant Stoney Creek. This prime location offers the perfect balance of convenience and charm — steps to Fiesta Mall, grocery stores, cafés, and essential amenities, while also just minutes from the serene trails of the Niagara Escarpment and the waterfront. Commuters will appreciate quick access to the Queen Elizabeth Way and newly constructed Confederation GO Train Station, while local residents enjoy a walkable, friendly neighbourhood surrounded by natural beauty. This spacious 1,215 sq ft condo, built in 1988, features 2 bedrooms and 2 bathrooms with an airy, functional layout. The bright solarium invites natural light throughout the main living space and offers an inspiring spot to start your day — on clear mornings, you can even see Toronto across the water. The home is filled with thoughtful touches, including abundant closet space and a generous primary bedroom complete with double-door closets and a 3-piece ensuite with a large custom walk-in shower. The main 4-piece bath includes a relaxing jet tub, and practical location adjacent to the entrance as well as the secondary bedroom. The kitchen, fully renovated just five years ago, is a true highlight — with beautiful quartz countertops, sleek cabinetry, recessed pot lights, all brand new appliances throughout, and a bright window over the sink framing views of the escarpment and plaza below. Conveniently features an underground parking space and storage locker. This unit combines move-in-ready finishes with spacious proportions rarely found in newer builds, this home offers the perfect blend of comfort, style, and convenience in one of Stoney Creek’s most sought-after locations. (id:8999)
126 Cumberland Avenue
Hamilton, Ontario
126 Cumberland Avenue offers the charm and versatility of a 3+ bedroom home in one of Hamilton’s desirable mature neighbourhoods. Tucked beneath the scenic escarpment greenspace, enjoy easy walkability to Gage Park, the Rosedale Tennis Club, the Hamilton Escarpment Rail Trail, and more—this location truly has it all. Inside, you'll find timeless character with beautifully preserved woodwork and stained glass accents, complemented by spacious front and rear decks perfect for relaxing or entertaining. The home includes two full kitchens on separate floors, providing flexibility for multigenerational living or the option to convert the second kitchen into a fourth bedroom. A fully finished third-floor space (22' x 13') adds even more possibilities—ideal for a home office, studio, recreation room, guest suite, or additional storage. (id:8999)
751 Rymal Road W Unit# 22
Hamilton, Ontario
Rarely available and always in demand, this unique townhouse is nestled in a quiet, private community on the Hamilton Mountain. Designed for convenient one-level living, this spacious 2-bedroom, 2-bathroom home offers incredible accessibility and comfort. Step inside to a smart, functional layout featuring vaulted ceilings and a skylight in the living room, filling the space with natural light. Enjoy your mornings on the private patio, complete with an awning and easy access from the living room—perfect for coffee and fresh air. The full, unfinished basement opens endless possibilities for storage, hobbies, or Ideal for conversion into a complete lower-level suite with extra living and entertainment areas. A new furnace and air conditioner adds peace of mind, and while the laundry is currently in the basement, there’s potential to relocate it to the main floor for added convenience. Ideal for downsizers or those seeking independence with comfort, this property checks all the boxes—low condo fees, proximity to the Westmount Medical Building (offering doctors, clinics, and a pharmacy), and thoughtful design elements that make daily living easier. Opportunities like this do not come up too often. This is a rare gem you do not want to miss! (id:8999)
5 Applewood Avenue Unit# 1
Stoney Creek, Ontario
Attention First-Time Buyers, Investors, and Downsizers! Welcome to 5 Applewood Avenue, Unit #1, ideally situated in the heart of Stoney Creek Village within the highly sought-after Battlefield Park neighbourhood. This charming, well-maintained apartment offers exceptional value and convenience, with low condo fees that include heat, parking, and water — making it more affordable than renting! Perfect for first-time homeowners or savvy investors, this property promises low-maintenance living and strong potential for steady rental income in a prime location. Located just minutes from the Confederation GO Station, this home provides easy access to expanded Greater Toronto and Hamilton Region transit connections — offering new commuting options for professionals and families alike. Don’t miss this rare opportunity to own in one of Stoney Creek’s most established and desirable communities! (id:8999)
2517 Constable Road
Mississauga, Ontario
Step into this beautifully updated 3+1 bedroom, 2 bathroom bungalow in the heart of Mississauga and instantly feel at home. With 1,300 sq. ft. on the main floor plus 800+ sq. ft. in the finished basement, this home offers plenty of space for your family to live, work, and grow. The exterior showcases elegant curb appeal with fresh stucco and trim, an interlock driveway, updated windows and doors, and waterproofing around the house for peace of mind. Inside, the bright, open layout is enhanced with modern pot lights throughout, creating a warm and inviting atmosphere. The custom kitchen with granite counters and heated floors is perfect for family meals, morning coffees, or holiday gatherings. Both bathrooms have been beautifully updated with heated floors, adding a touch of everyday luxury. Every corner of this home reflects pride of ownership and thoughtful upgrades, making it completely move-in ready. The lower level extends your living space with an additional bedroom, two spacious family/rec rooms, a cozy fireplace, and built-in speakers, offering endless possibilities for guests, extended family, or a home office. Step outside to your backyard oasis: a brand-new patio, sprinkler system (front and back), and a large deck overlooking a generous lot. Picture summer barbecues, kids playing, or simply unwinding under the stars. With schools just around the corner, parks, shopping, and quick highway access only minutes away, everything you need is right at your doorstep. This isn't just a house its 2,100 sq. ft. of beautifully updated living space where you can truly imagine your life unfolding, one cherished memory at a time. Don’t miss the extra storage space beside the garage—perfectly designed for all your toys like a Sea-Doo, four-wheeler, or seasonal gear. (id:8999)
209 Echovalley Drive
Stoney Creek, Ontario
Experience refined living at 209 Echovalley Drive, a stunning executive residence in the heart of Stoney Creek. Thoughtfully designed and beautifully maintained, this 4-bedroom, 2.5-bathroom, 2800+sqf home combines timeless elegance with modern comfort. The open-concept main floor is both sophisticated and inviting featuring a large kitchen with quartz countertops, that seamlessly connect the living, dining, and kitchen areas , ideal for grand entertaining or intimate gatherings. Upstairs, you'll find four spacious bedrooms, including a serene primary retreat, while the finished basement adds versatility with abundant storage and space for a home theatre, gym, or recreation room. This home has been exceptionally well cared for, offering peace of mind and pride of ownership at every turn. A newly completed driveway enhances curb appeal, while the impressive 108-foot deep lot provides a generous backyard the perfect canvas for your dream outdoor oasis. Convenience meets lifestyle with this location. Just minutes from the Red Hill Valley Parkway and Lincoln Alexander Parkway, commuting to Toronto or Niagara is effortless. Families will appreciate the proximity to schools, parks, and churches, as well as shopping, dining, and everyday amenities. At 209 Echovalley Drive, you'll find a residence that offers not only luxury but also practicality, with thoughtful upgrades and plenty of storage throughout , a rare opportunity in one of Stoney Creeks most desirable communities. (id:8999)
76 Mcallistar Drive
Binbrook, Ontario
From its charming curb appeal to inviting double-door entry, this home is designed to impress. Step inside to a bright, open-concept living space featuring a cozy gas fireplace - perfect for gatherings and entertaining. Upstairs, an elegant oak staircase leads to four spacious bedrooms, including a primary suite with a spa-like ensuite and relaxing soaker tub. The convenience of second-floor laundry adds modern practicality. The unfinished basement offers endless possibilities - create a home gym, workshop, or your dream recreation room. Outside, enjoy summer BBQs on the deck overlooking your private backyard. This is more than a house - it's a lifestyle you've been waiting for (id:8999)
76 South Drive
Kitchener, Ontario
Stunning and newly built, this modern bungalow duplex is ideally located within walking distance to St. Mary's Hospital and offers two fully self-contained units, each with its own private entrance, separate backyard, and utilities. The main floor features 3 bedrooms and 2 full bathrooms, an open-concept layout, and a sleek modern kitchen with high-end finishes, quartz countertops, and stainless-steel appliances. The equally impressive basement unit includes 3 bedrooms, 2 full bathrooms, and soaring 9-foot ceilings that create a bright, open feel. Both units are thoughtfully designed with stylish finishes and in-suite laundry, making this property perfect for multi-generational living, rental income, or live-in-one, rent-the-other flexibility. A rare opportunity to own a legal duplex in a prime location turnkey, versatile, and built to the highest standards. (id:8999)
111 Greenford Drive
Hamilton, Ontario
This is is a solid bungalow close to schools,shopping and major arteries. This home has been lovingly maintained over the years and is just missing the modern design touches. Hardwood floors, oak kitchen cabinets, vinyl casement windows , bay window and attached garage are just some of the features. (id:8999)
265 Chapel Street
Simcoe, Ontario
Unique hilltop 3 bedroom family home in excellent condition. clean, very well maintained property across from a park Carport, private backyard with Western red cedar deck; hardwood flooring throughout most of the home; coffered ceilings; quartz kitchen countertop; professional landscaping; bricks in landscaping came from ballast of a ship; family room with gas fireplace; exterior is Maibec Genuine Wood Siding, resistant to the elements. (id:8999)
190 Bellagio Avenue
Stoney Creek, Ontario
Welcome to this stunning 3-bedroom home with ~2400 sq ft of livable space. Perfectly situated on an oversized lot in a highly desirable neighbourhood close to top-rated schools, shopping, and a wide range of amenities! From the moment you step inside, you'll be captivated by the high-end finishes and impressive 9-foot ceilings that create an airy, open-concept feel throughout the main floor. The gorgeous eat-in kitchen features elegant quartz countertops and backsplash, stainless steel appliances, and ample cabinetry for all your storage needs. The kitchen flows seamlessly into the inviting living room — a perfect space for family gatherings or entertaining guests. A stylish 2-piece bath completes the main floor. Upstairs, you’ll find three spacious bedrooms, including a serene primary suite with a walk-in closet and a luxurious 3-piece ensuite. The second floor also offers a modern main bath and a convenient upper-level laundry. The fully finished basement adds even more living space, featuring a recreation room and an additional 2-piece bathroom — ideal for a home gym, media room, or play area. Step outside to your fully fenced backyard and unwind on the spacious exposed aggregate patio or take a dip in the above-ground pool — perfect for summer entertaining and relaxation. Join us for the Open House on October 4th & 5th from 2–4 PM! Don’t miss the opportunity to experience this incredible home in person. Schedule your private showing today! (id:8999)
5566 Thorn Lane
Burlington, Ontario
“Your Dream Home Awaits!” Stunning 4+1 bedroom, 2.5 bath detached home in Burlington’s desirable Orchard! The bright main floor features a newly renovated white kitchen with quartz countertops, backsplash, functional island, pot lights, and undercounter lighting—perfect for family life and entertaining. Throughout the main level you’ll find engineered hardwood floors and ceramic tile, adding both warmth and style. Upstairs, the spacious primary bedroom boasts a walk-in closet with ensuite privileges, offering a private retreat. The fully finished basement provides an additional bedroom, 3-piece bath, living area, and an electric fireplace—ideal for guests or extended family. Outside, a double-wide driveway and mature trees add charm and curb appeal. Surrounded by parks, trails, and Bronte Creek, with top-rated schools just a short walk away, this home is ideal for families. Nearby shopping, dining, and amenities, plus quick access to major highways and the 407, make everyday living easy and convenient. (id:8999)
7 Forest Glen Crescent
Kitchener, Ontario
Welcome to 7 Forest Glen Crescent, nestled on a quiet crescent in the sought-after Forest Heights neighbourhood! This charming 3-bedroom, 2-bathroom detached home sits on a generous lot with a large backyard, perfect for families or anyone who enjoys outdoor living. The updated kitchen offers a modern touch, while the spacious living and dining areas provide plenty of room for the family. Step outside to the expansive deck—ideal for barbecues, gatherings, or simply relaxing in your private yard. A shed offers extra storage. The garage plus oversized driveway ensure ample parking for multiple vehicles. The recently finished basement features a large window that fills the space with natural light, along with a convenient 3-piece bathroom—a great setup for a rec room, home office, or guest suite. Additional highlights include an owned water softener and reverse osmosis system, roof replaced in 2005. Located in a family-friendly area close to parks, schools, shopping, and quick highway access—this home combines comfort, space, and convenience in one great package. Don't miss out on this one! (id:8999)
9 Stonecliff Court
Hamilton, Ontario
Situated on west mountain, this custom built large bungalow is ideal for a MULTI-GENERATIONAL family. 1900sq ft on main level! MASSIVE living space on main level and FINISHED Basement! The residence boasts hardwood floors, oak kitchen, ceramic finishes, updated roof, expansive front porch, double car garage, and parking for 4-6 vehicles. A generously sized eat-in kitchen and full in-law suite with separate entrance or potential 2nd unit, extra large kitchen/living room, and bedroom are additional highlights. The expansive pie-shaped lot on a court offers a beautiful large yard awaiting your dream. (id:8999)
66 Benesfort Drive
Kitchener, Ontario
Step into this lovingly maintained two-storey attached home, ideally positioned on a spacious, tree-lined lot in a quiet, established neighbourhood. Perfect for those seeking walkability and charm, this home offers comfort, space, and incredible potential. The functional main floor layout features a bright living and dining area filled with natural light, creating a warm and welcoming atmosphere. The kitchen is equipped with ample cabinetry and workspace—ready for your personal design touch. Upstairs, you’ll find three generously sized bedrooms ideal for families, guests, or home office setups. The finished basement extends your living space with a cozy electric fireplace, a built-in bar, and plenty of room for movie nights or casual entertaining. Outside, the private backyard is a standout feature—lush with mature trees and offering exceptional space rarely found in similar homes. A brand-new deck (2024) and electric awning make it perfect for morning coffees or weekend BBQs. Pride of ownership is evident throughout, with recent updates including a newer furnace and water softener (both 2023), ensuring comfort and peace of mind. The single-car garage and private driveway add convenience, while the home’s location in a mature, walkable neighbourhood puts parks, schools, shops, dining, and public transit just steps away. Whether you're starting out or settling in, this move-in-ready gem is waiting for your personal touch. Don’t miss this opportunity to own a home with heart, space, and standout outdoor living. Book your private showing today! (id:8999)
1100 Courtland Avenue E Unit# 605
Kitchener, Ontario
All-inclusive living at its best! This sun-filled, 2-bedroom condo is ready for you to move right in. Beautiful flooring, updated finishes and fixtures, and stylish touches that elevate the space. Located on the 6th floor, the unit boasts a bright exposure, flooding the space with natural light. Enjoy your morning coffee or evening unwind on the roomy private balcony. Inside, you'll find a clean, carpet-free layout with plenty of storage. Residents can take advantage of great building amenities, including an outdoor pool, fitness center, sauna, and party room. The location couldn't be more convenient! Steps to the LRT, and close to Fairview Mall, grocery stores, schools, parks, and all your everyday essentials. Quick access to Highway 8 and the 401 makes commuting a breeze. Condo Fees include heat, hydro, water, and much more. Everything is taken care of - just move in and enjoy hassle-free living! (id:8999)
539 Willow Road Unit# 69
Guelph, Ontario
Welcome to 539 Willow Road, Unit 69, your ideal townhome in Guelph’s sought-after West End! This desirable and spacious end-unit offers the perfect blend of comfort, convenience, and privacy. Beautifully maintained and thoughtfully updated, it features 3+1 bedrooms, 2 full bathrooms, and a fully finished walkout basement that extends your living space and leads to a lovely backyard patio. Step inside to find a bright and functional main floor layout with a welcoming kitchen and an open-concept living area overlooking your private yard an inviting space for both relaxation and entertaining. Upstairs, you’ll discover three generously sized bedrooms and a full bathroom, providing plenty of space for family or guests. The finished basement adds even more versatility, ideal for a cozy family room, home office, gym, or guest suite. Set in a quiet, tree-lined neighbourhood in Guelph’s West End, this home sits in a well-managed complex known for its community feel and excellent maintenance. The location is unbeatable, just minutes from top-rated schools, beautiful parks, shopping centres, restaurants, and public transit. Commuters will appreciate the easy access to the Hanlon Expressway (Highway 6), connecting you quickly to the 401 and other major routes. Whether you’re a first-time buyer, a young family, or an investor seeking a move-in-ready opportunity in a fantastic area, this home checks every box. With its end-unit privacy, walkout basement, and proximity to all amenities, 539 Willow Road #69 delivers both comfort and value in one of Guelph’s most convenient and peaceful settings. (id:8999)
1204 Tavistock Drive
Burlington, Ontario
Welcome to this fabulous, updated bungalow located in the heart of the family-friendly Mountainside neighborhood! This charming home offers a spacious and inviting living area, complete with hand-scraped hardwood flooring and ceramics in kitchen & bathroom. The main level features three well-appointed bedrooms and an elegant four-piece bathroom with luxurious heated floors! The living room, with rich engineered flooring and California shutters, is perfect for entertaining. The kitchen and dining area overlook a generous sized, backyard oasis that features a gorgeous, rustic look, patterned concrete patio, gazebo, and serene landscaping ideal for relaxation or entertaining. Adding to its appeal, the home has a separate side entrance that leads to a super spacious open-concept lower level. This space includes a kitchenette, living and dining area, an office nook, and an additional bedroom with a full three-piece bathroom. The thoughtful layout is perfect for multi-generational living, providing both independence and convenience for extended family members. The single garage and long double driveway provide ample parking for all your needs. With Clarksdale Public school right across the street, and loads of shopping and highway access nearby, it will tick a lot of boxes! (id:8999)
84 Avalon Place
Kitchener, Ontario
Beautifully Renovated 5-Bed, 4-Bath All-Brick Home in Prime Forest Hill Location! Welcome to this fully renovated, turn-key all-brick home sitting on a generous 50' x 106' lot, ideally located in the desirable Forest Hill neighbourhood. With 5 bedrooms, 4 bathrooms, and 2 full kitchens, this home offers exceptional flexibility for families, investors, or multigenerational living. Step inside to a bright and modern open-concept layout, where the living, dining, and kitchen areas flow seamlesslyperfect for everyday living and entertaining. The main floor features stylish finishes, a spacious ensuite bedroom, and an elegant 2-piece powder room. Upstairs, you'll find 2 additional bedrooms, while the fully finished basement offers 2 bedrooms, a full bath, an additional 2-piece bath, and a second full kitchenideal for an in-law suite, guest quarters, or potential rental income. Major Upgrades Include: New roof, flooring, appliances, and windows throughout (2025), New AC (2025), furnace (2016), electrical (2016), Owned Tankless hot water, water softener, and RO system (2016), Stylish pot lights, fresh paint, and sump pump (2025). Enjoy a private backyard ready for your personal touch, along with a single-car garage that offers potential for conversion into an ADU (Additional Dwelling Unit) for future expansion or rental income and live just steps from Forest Hill Public School, pre-schools, parks, walking trails, and places of worship. You'll love the convenience of nearby shopping, public transit, and quick access to Hwy 7/8 and St. Marys Hospital. This home offers exceptional value, versatile living spaces, and is nestled in a warm, family-friendly community. Whether you're a savvy investor, a growing family, or simply in need of additional space for extended family or guests, this property truly checks all the boxes and a welcoming community setting. (id:8999)
119 Main Street W
Grimsby, Ontario
In Town, walk to everything!! Looking to Invest? Have the need for 2 separate spaces for family OR friends. Great Privacy between both units. Get your start in the market or make it your own, so many possibilities. Main level features functional kitchen open to dining and living room both with hardwood floors. Sliding doors to upper deck with view of park and a convenient 2 piece powder room complete this living space. Upstairs is a large master bedroom with 2 closets. The second bedroom was originally 1 large bedroom and the wall between the bedroom and den can be removed. There is also a large 4 piece bathroom and laundry neatly tucked away on this level. Downstairs is a self contained 1 bedroom unit with hardwood flooring in living room and bedroom, galley kitchen with laundry and a 4 piece bath. Acoustic tiles and soundproofing in stairwell between upper and lower levels is removable if one wanted to occupy the whole home. Walk out to the low maintenance yard with gated access to the park behind. Parking for 3 cars. Across from Grimsby Museum, backing onto Coronation Park and Grimsby Lions Community Pool. Walk to everything, escarpment trails, shopping, restaurants, churches, schools. 5-minute drive to lakefront, marina, community center with arena and hospital. Easy QEW access. 24 Hrs Notice for Showings. Upper Level Tennant Occupied. NOTE: Virtual Tour exterior images are older and updated images of exterior are shown in the photo's to the listing, Tour 1 is upper level and Tour 2 is lower level. (id:8999)
40 Aikman Avenue
Hamilton, Ontario
Welcome to 40 Aikman Ave, a charming 2-bedroom, 2-bath bungalow nestled in the heart of Hamilton’s vibrant Gibson/Stipley neighbourhood. Thoughtfully updated in 2025, this move-in ready gem offers a blend of cozy character and fresh modern finishes. Inside, enjoy both Vinyl & Laminate flooring throughout, a stylish kitchen with fresh countertops, tile backsplash, and brand new stainless steel appliances. Two full bathrooms provide comfort and convenience, while the full unfinished basement invites your vision for added living space, office, or in-law suite. Step outside to a fully fenced backyard — ideal for kids, pets, and quiet outdoor mornings. A detached garage and extra rear parking off the alley add flexibility and easy access to Main Street. Walk to downtown amenities, transit, schools, shops, and cafés. This home offers the lifestyle you’ve been looking for with the location to match. Don’t miss this rare blend of charm, convenience, and potential. (id:8999)

