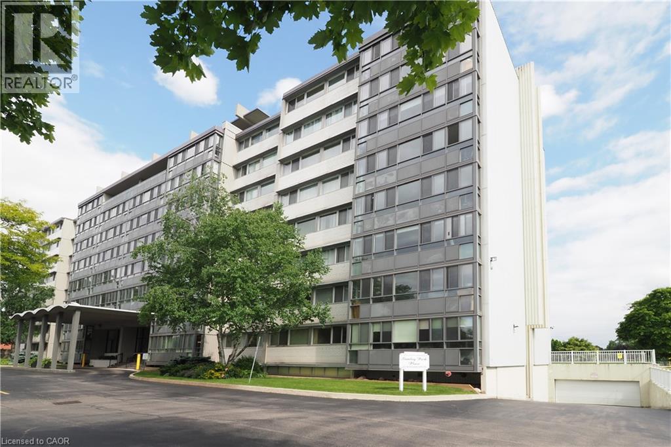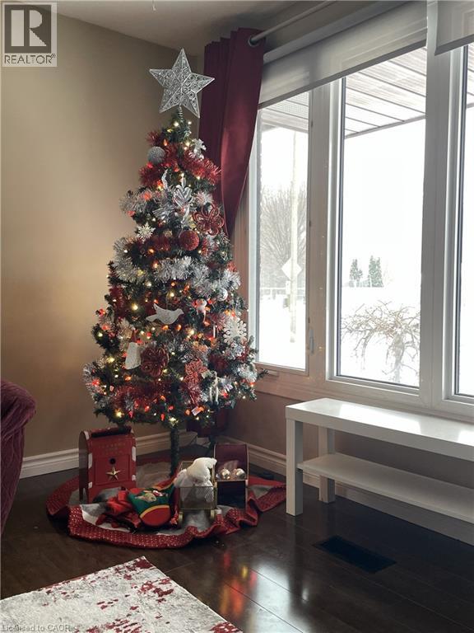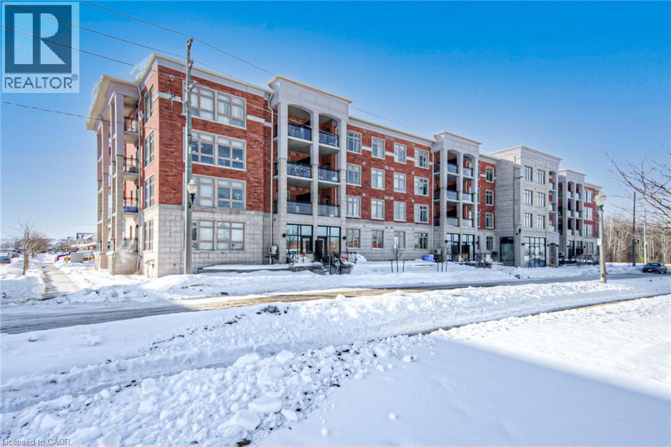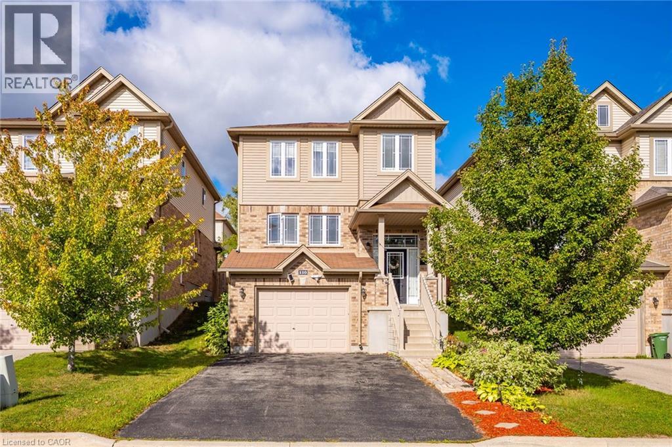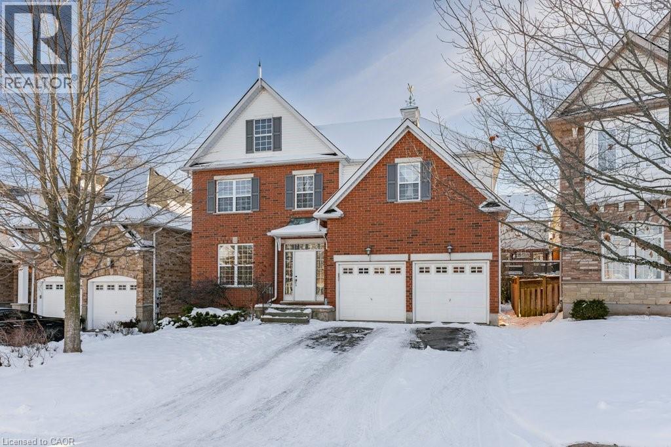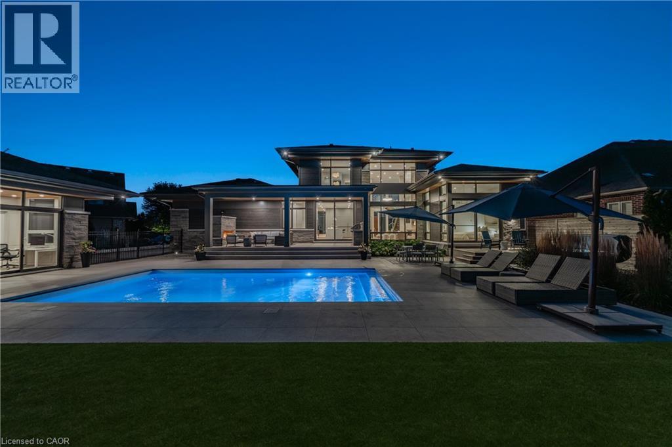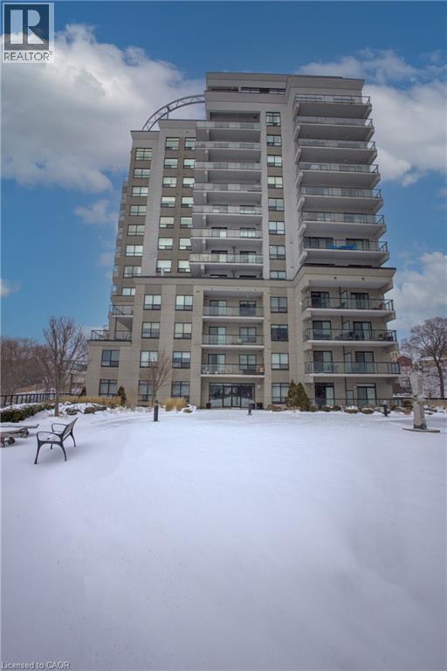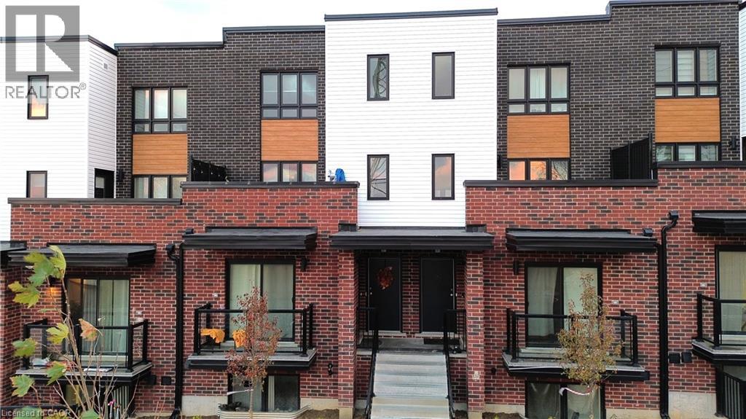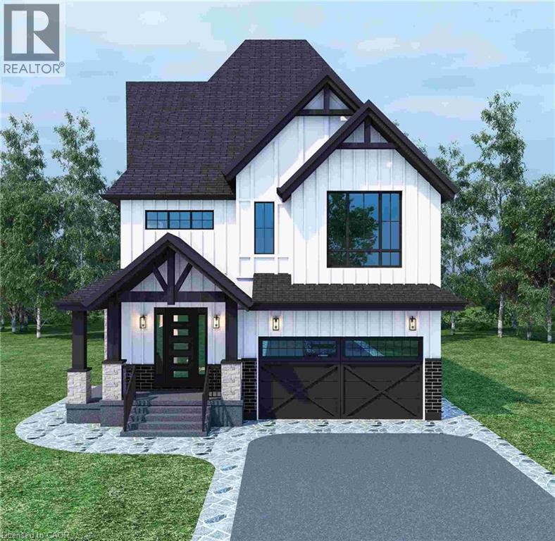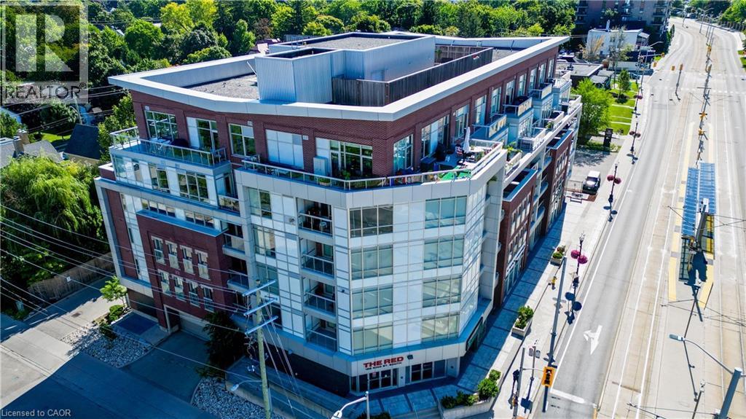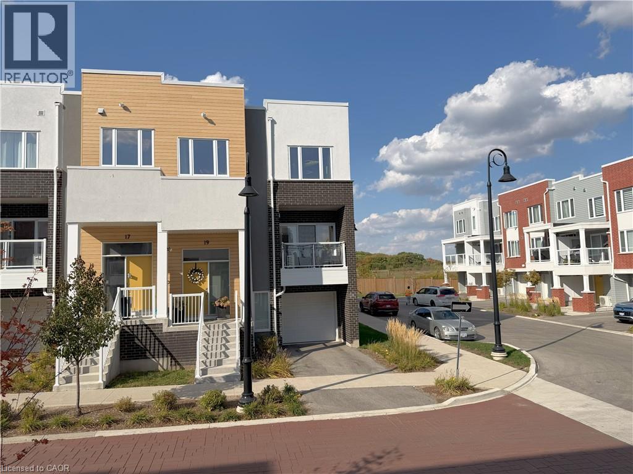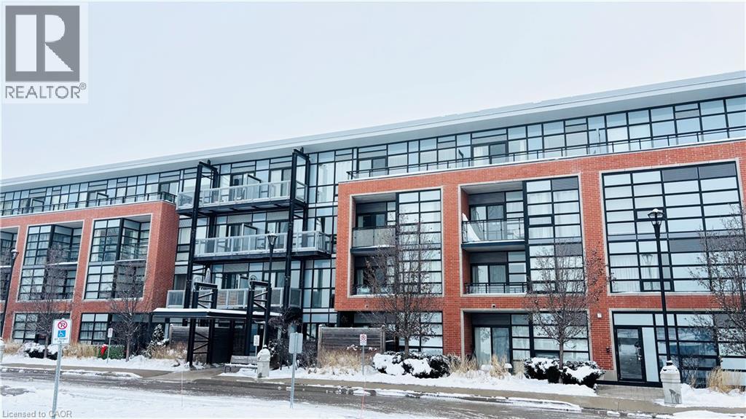24 Midland Drive Unit# 507
Kitchener, Ontario
An exceptional investment in a sought-after community, ideally located beside the vibrant Stanley Park Mall. This well-maintained cooperative building—currently transitioning to full condominium status—offers excellent value, strong amenities, and long-term growth potential. This bright corner suite features wall-to-wall windows, an enclosed patio/balcony, and generous room sizes. Monthly fees are fully inclusive, covering HEAT, HYDRO, WATER, and PROPERTY TAXES, providing peace of mind and predictable budgeting. Residents enjoy a variety of amenities, including an outdoor pool and patio area, party room, games room, exercise room, underground parking, and a storage locker. The location is unbeatable for walkability, transit, and everyday convenience. With the co-op actively converting to condominium status, this unit represents a smart opportunity for future appreciation. As part of the conversion, units cannot be mortgaged until the process is complete, and buyers will provide the required consent. The inclusive fees and transitional phase offer exceptional value for the square footage. The property is tenanted until the end of December, after which it will be delivered vacant. The unit would benefit from painting, some drywall repairs, and general updating—a great chance to customize and add your finishing touches. Don’t miss this rare opportunity to secure a spacious corner suite in a building with strong amenities, inclusive fees, and exciting future potential. 24 Midland Drive, Unit 507 — move in today and invest in tomorrow. (id:8999)
130 Kingswood Drive Unit# 33
Kitchener, Ontario
Affordable Townhouse Condo in Prime Kitchener Location! Welcome to 130 Kingswood Drive, Kitchener! This well-maintained townhouse condo offers 3 spacious bedrooms, 2 bathrooms, and a finished basement providing extra living space. You'll love the bright main floor, private patio space, and updated bathrooms. Enjoy low-maintenance condo living with parking included in a family-friendly community. Conveniently located close to schools, parks, Fairview Park Mall, shopping, transit, and quick highway access. Move-in ready and ideal for first-time buyers, downsizers, or investors. (id:8999)
195 Commonwealth Street Unit# 213
Kitchener, Ontario
This uncommonly graceful 1,147 square foot corner unit offers an elevated take on the urban condo experience. Built in 2020, Williamsburg Walk provides its residents with easy walking access to all the key amenities of the Williamsburg Town Centre, including groceries, banks, clinics and pharmacies, community centres, great restaurants, and more, all in a stylish contemporary package. Unit 213 boasts an airy open-concept feel, with two very generously sized bedrooms (including the primary, with its three-piece ensuite bath), an upgraded living/dining space, and walk-out covered balcony with western exposure; an ideal perch for watching the colours change this fall in the protected Borden Wetlands, right across the road. The kitchen, built around a large quartz island, features upgraded lighting (as can be found throughout the unit), an upgraded dishwasher, and a sleek custom backsplash. Pride of ownership is evident everywhere you look in this immaculately maintained home; an excellent opportunity for downsizers, young couples, and families just starting out. Private parking for your vehicle can be found just steps from the building’s back door, with access to the expressway at Fischer-Hallman Road less than five minutes away. Williamsburg itself is a safe, quiet community with friendly neighbours, where you’ll be able to feel a sense of belonging right away. Don’t wait to explore this chance to live an uncommonly convenient lifestyle, in uncommonly beautiful surroundings! (id:8999)
110 Oakes Crescent
Guelph, Ontario
Step into 110 Oakes Crescent a home that has it all: style, comfort, and a location your family will love. Tucked away in Guelphs vibrant East End, this move-in-ready gem sits directly across from a park and just steps from William C. Winegard Public School, making it the perfect spot for families who want community and convenience right at their doorstep. Inside, the open-concept main floor shines with a chefs dream kitchen complete with sleek quartz countertops, premium stainless steel appliances, and a spacious island thats perfect for quick breakfasts, coffee catch-ups, or hosting friends. The kitchen flows seamlessly into the cozy family room and elegant dining area, creating the ideal setting for both entertaining and everyday living. Upstairs, three large bedrooms await, including a primary suite with walk-in closet, en-suite privilege, and upper-level laundry that makes daily routines effortless. The backyard is fully fenced for privacy, perfect for family barbecues or playtime, and a separate side entrance from the garage leads to the basement with endless potential . Beyond your doorstep, you're just minutes from the University of Guelph, Stone Road Mall, Costco, FreshCo, Longos, and Food Basics, with Guelph General Hospital, top-rated golf courses, and multiple parks and trails all close by. Easy access to local transit, the Hanlon Expressway, and Highway 401 keeps you connected to everything. Plus, the home is future-ready with a built-in Stage 2 EV charger. Meticulously maintained and designed with modern living in mind, 110 Oakes Crescent is more than just a house its where your family's next chapter begins. (id:8999)
53 Truesdale Crescent
Guelph, Ontario
Five bedrooms and over 2500 square feet above grade; plus, a legal one-bedroom basement apartment! This stately residence was built by Terra View Homes and makes a fantastic rental property or is perfect for a large family. The main level features 9 ft ceilings, an upgraded kitchen with dinette, living room with gas fireplace, two bedrooms, a 2-piece bath and laundry. Upstairs has another living room, three very large bedrooms and two full bathrooms. The primary bedroom has its own wing with a walk-in closet and ensuite bathroom with a Jacuzzi tub and shower. There is also a family room downstairs for added space that’s part of the main house. The basement has a separate entrance to a legal one-bedroom apartment with its own living room, kitchen, laundry and bedroom with an ensuite bathroom. Certainly, a versatile home with its size and bedroom count! The location is perfect for families, students and commuters – close to all major amenities and a straight bus to the UofG. Notable features and updates: double car garage, central vac, AC 2022, cedar deck boards 2020, owned water softener. (id:8999)
1826 Moser Young Road
Wellesley, Ontario
Welcome to 1826 Moser Young Rd in Wellesley, an incredibly rare offering that combines peaceful small-town living w/ uncompromising luxury just minutes to Waterloo & Kitchener. This 4,300+ SF, 4 bed, 6 bath architectural masterpiece, designed by David Small Designs & built by Slotegraaf Custom Homes, sits on a private 1+ AC lot backing onto greenspace. A home of this calibre, blending modern design, the finest finishes & true resort-style amenities, is seldom available. A dramatic 2-storey foyer w/ floating wood staircase & glass railings sets the tone. The great rm impresses w/ soaring ceilings, floor-to-ceiling windows & a porcelain-surround gas FP, framing spectacular views of the backyard oasis. The chef’s dream Thermador kitchen showcases a quartz waterfall island, W/I pantry & office nook, flowing seamlessly to the covered patio, outdoor kitchen & pool. The main-flr primary retreat is a private sanctuary w/ spa ensuite, dressing rm w/ wet/coffee bar & built-in laundry, plus direct access to the hot tub & yard. Upstairs, 2 bedrms each feature ensuites, W/I closets & 2nd laundry. The finished lower level is designed for entertaining, w/ a glass wine display wall, wet bar w/ beer tap & beverage fridges, media & games areas, wellness/fitness studio, plus guest bedrm & full bath-ideal for visitors or an in-law suite. Outdoors, western exposure captures sunsets across landscaped grounds. A heated saltwater pool is surrounded by imported Italian tile extending through the patio & covered porch. Completing this resort-like setting are a gas FP, outdoor kitchen, fire pit area, & cabana/flex studio w/ kitchenette & bath-perfect as a home office or guest suite. Additional highlights include a triple car garage incl. detached garage/workshop, 5-zone radiant in-flr heating, Control4 AV system & backup generator. Peaceful small-town living in Wellesley, minutes to the city, w/ resort-style living, architectural excellence & privacy, is truly a rare find-don’t miss out! (id:8999)
170 Water Street N Unit# 502
Cambridge, Ontario
Bright and sunny unit almost 800sqft at WATERSCAPE ON THE GRAND RIVER with view of magnificent sunsets. with a big private balcony accessed from living room and bedroom. Walking distance to scenic riverfront trails, parks, theatres, Gaslight District, boutique shops, fine dining and casual restaurants, churches, places of worship, 2 public libraries, farmer’s market, schools, UW campus, the pedestrian bridge, public transportation, minutes to 401, and much more. Condo fees include all utilities except hydro (average $50/month), all amenities are free except the guest suite for cleaning fees. Offers an awesome fitness centre overlooking Cambridge 24/7, Guest Suite, Party Room with walkout to an impressive rooftop terrace and BBQs, another sitting area with fireplace overlooking the stunning Garden Terrace, and lounging area overlooking the Grand River. This building has a community living feel with all the social activities for various events including Christmas dinner/New Year celebrations, games night, gardening, book club, and much more. Secured entry building with security cameras. (id:8999)
287 Chapel Hill Drive
Kitchener, Ontario
Welcome to this well-appointed 2-bedroom, 2-storey condominium located in Kitchener’s desirable Doon neighbourhood. The main level features a spacious, open-concept floor plan with seamless flow between the living, dining, and kitchen areas, offering an ideal layout for both everyday living and entertaining. Step out onto the private balcony to enjoy a quiet outdoor retreat. The upper level includes two generously sized bedrooms, highlighted by a primary suite with a 3-piece ensuite bathroom, as well as a second full bath. A main floor powder room, in-suite laundry, and a dedicated parking space provide added convenience. Situated close to schools, parks, shopping, and major commuter routes, this property offers an excellent opportunity for homeowners and investors alike. (id:8999)
45 Stauffer Woods Trail
Kitchener, Ontario
Welcome to your future home by Rockwood Homes, to be built in the highly sought-after Harvest Park community! This thoughtfully designed residence offers versatile living with features that adapt to your lifestyle. The main floor includes a private office or optional 5th bedroom, conveniently located next to a full 3-piece bathroom — perfect for guests or multigenerational living. Enjoy open-concept living with spacious gathering areas that flow seamlessly for both everyday living and entertaining. The modern kitchen features stylish finishes, ample storage, and a central island that connects easily to the dining and living areas. Oversized windows flood the space with natural light, emphasizing clean lines and a smart, functional layout. Upstairs, a large laundry room adds everyday convenience, while the family retreat offers additional living space or the option for a 4th or 5th bedroom. The primary suite serves as a peaceful sanctuary with a well-appointed ensuite and walk-in closet. Additional bedrooms provide flexibility for family, guests, or workspace. A double car garage and energy-efficient systems add practicality, while the location near parks, schools, and walking paths ensures a connected, convenient lifestyle. Experience Rockwood Homes' commitment to quality craftsmanship and thoughtful design - built around how you live. (id:8999)
188 King Street S Unit# 402
Waterloo, Ontario
Location, Location, Location. This beautiful & modern apartment, is located in the boutique-style building THE RED, right in the heart of Up Town Waterloo. Perfectly located & is suitable for retirees, first time home buyers or savvy investors. This unit offers a stylish and convenient lifestyle in one of the city's most desirable locations. Unit has M/bdrm with private 3 pc ensuite bath and his & hers closets. Ensuite laundry and a 2nd 4 pc bathroom, modern kitchen with SS appliances, granite counters and stylish backsplash. A bonus & versatile den that is prefect for extra space use can be home office, reading nook or extra living space. Unwind in your private balcony for afternoon teatime break or morning coffee. -Storage/Closets & large windows. Modern living at the center of Uptown Waterloo Social Life, facing the famous Bauer Kitchen, Vincenzo & Allen St LRT station. This unit has assigned use of locker for added storage needs. 4 photos are virtually staged. The upscale building offers party room for friendly gatherings, equipped exercise room and roof top patio with BBQ for every day's modern life style. Near all amenities, shopping, transport, restaurants, trails & a short drive to both Waterloo Universities & Waterloo Park plus the convenience of the (LRT) Light Rail stop infront of the building. Well maintained & managed. Shows AAA (id:8999)
19 Visionary Avenue
Kitchener, Ontario
Welcome to this exceptional Energy Star Qualified end unit townhouse located in Kitchener’s sought-after Huron Village, within The 124 community. Offering over 1,850 sq. ft. of modern living space, this home features an open concept main floor with 9 ft ceilings, large windows, and a contemporary kitchen with quartz countertops, stainless steel appliances, and ample cabinetry. The great room opens to a private balcony, ideal for relaxation or entertaining. The upper level includes two spacious bedrooms, each with walk-in closets. The primary suite features a 3-piece ensuite, while the second bedroom is served by a full 3-piece main bath. A conveniently located laundry area completes this level. The ground floor provides a versatile bonus room with a separate entrance, perfect for a home office or guest suite. Low condo fees include high-speed Internet and common area maintenance. Situated close to RBJ Schlegel Park, Huron Natural Area, schools, shopping, and major highways, this home offers the perfect balance of comfort, efficiency, style, and convenience. (id:8999)
155 St Leger Street Unit# 107
Kitchener, Ontario
This stunning 2-bedroom boasts 2 full bathrooms, modern countertops throughout, carpet free flooring, and an open-concept layout flooded with natural light. The kitchen features high-end stainless-steel appliances. The space is both spacious and bright, with a modern ambiance perfectly suited to urban living. Step out onto the lovely 70 sqft balcony for friend gathering and liftstyle. The building itself offers a fitness room and amenity room perfect for private parties and meetings in addition to EV charger stations in the underground garage, visitor parking both surface and underground and elevators. Conveniently located just 13 minutes from the University of Waterloo, 8 minutes from Wilfrid Laurier University, and 6 minutes from Conestoga College, Waterloo Campus. Only a 50-minute drive from Mississauga! Plus, it’s within walking distance of Breithaupt Park. (id:8999)

