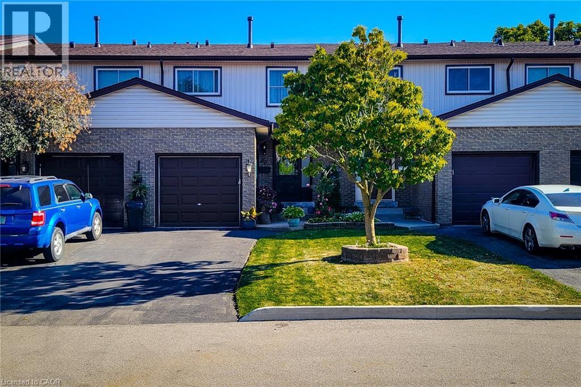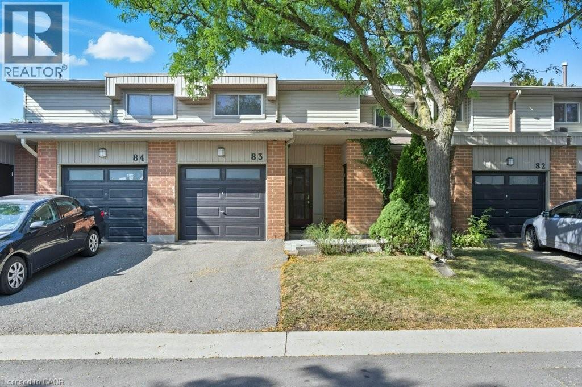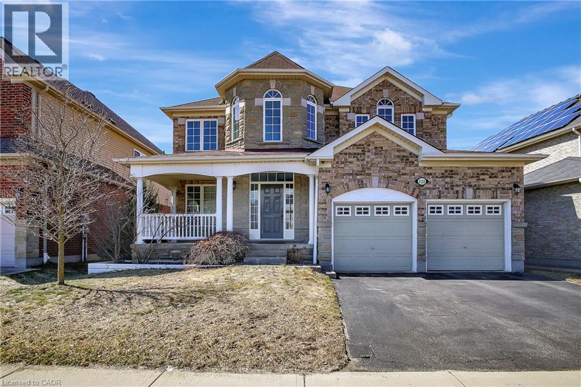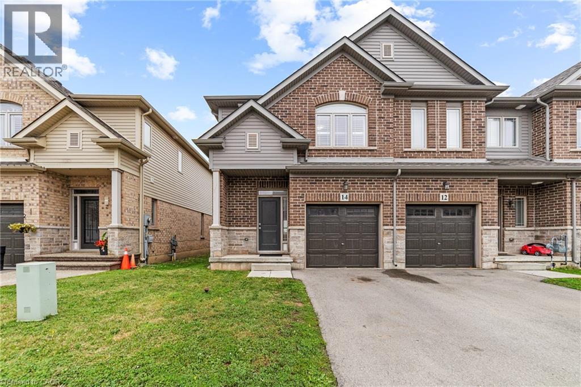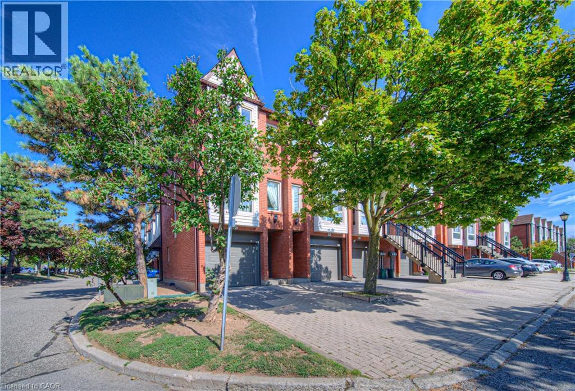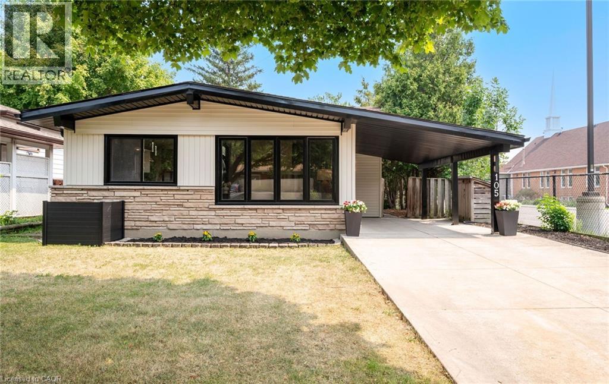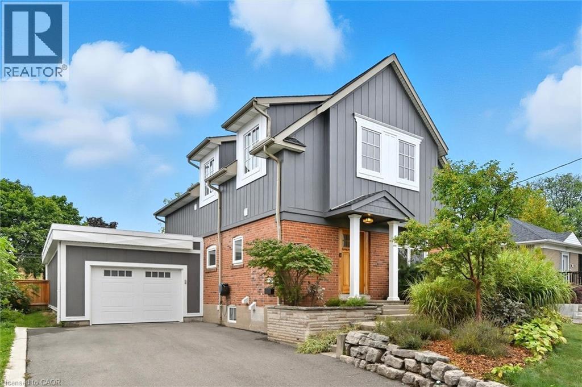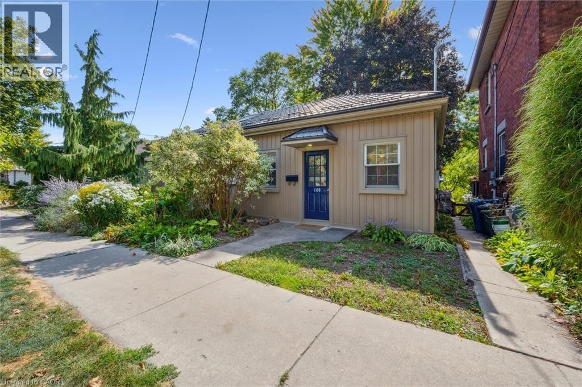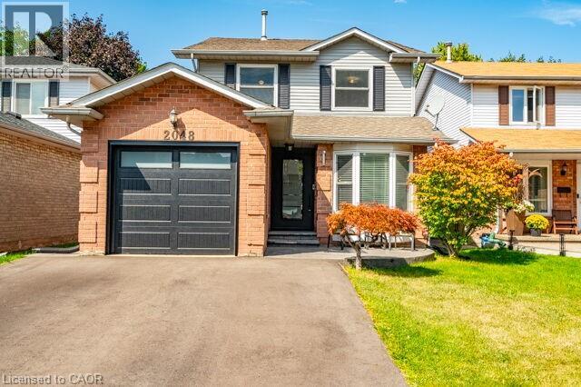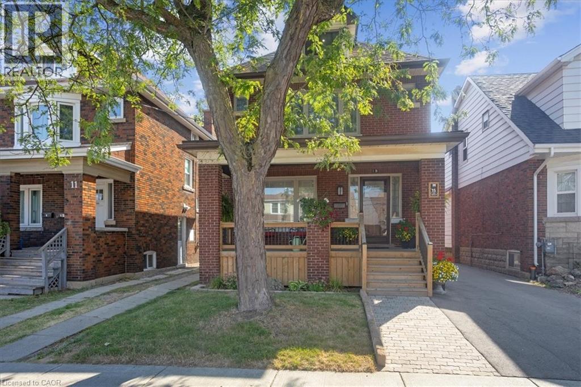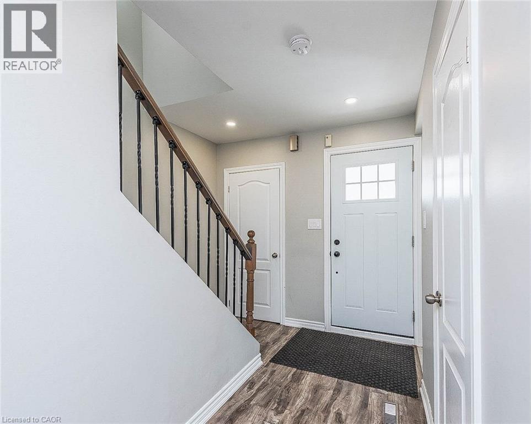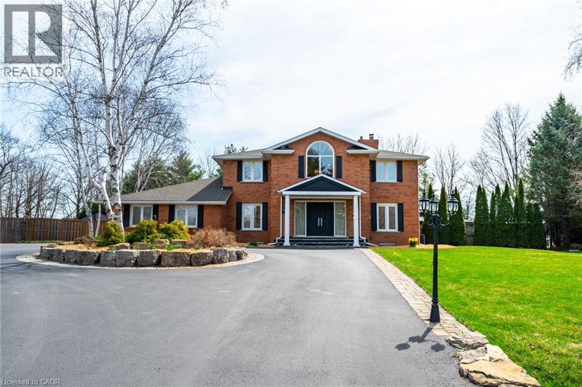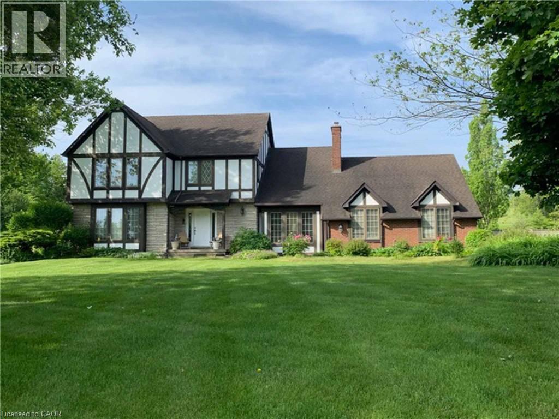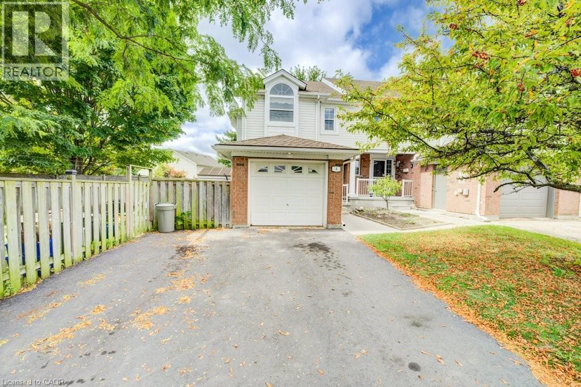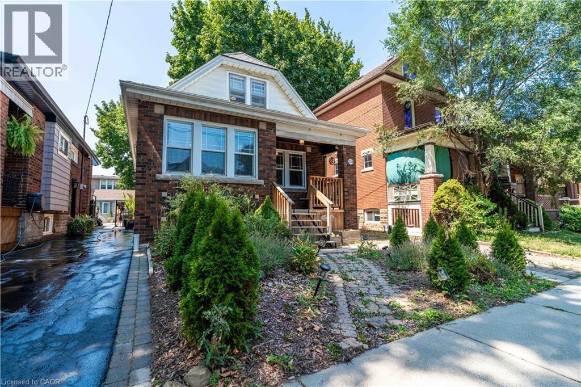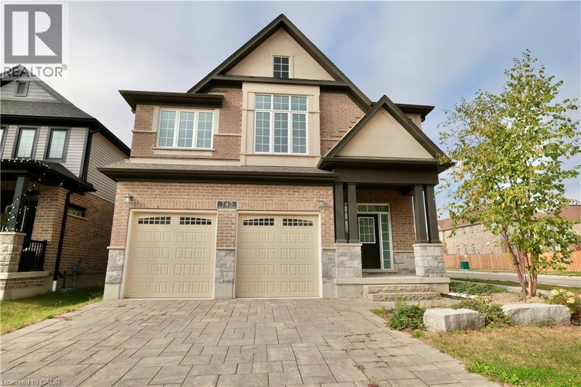133 David Street
Kitchener, Ontario
YOUR DREAM HOME MAKEOVER STARTS HERE—WITH A $5,000 HOME DEPOT GIFT CARD! Transform this charming early 1900s cottage-style heritage home with new appliances, updated flooring, modern furniture, or even a backyard deck. The possibilities are endless! Nestled on a quiet street overlooking the picturesque beauty of Victoria Park, this home is full of character and charm. Imagine early morning walks, peaceful evening strolls, and coffee on the front porch as part of your daily ritual. The white brick exterior, restored wrought iron railing, and vibrant red front door create a captivating first impression. Enjoy tall ceilings, original sun-themed stained glass windows, and hardwood floors throughout the main living area. The main floor features the master bedroom, second bedroom, living/dining area, kitchen, laundry, and bathroom—creating a seamless and relaxing lifestyle, all on one floor. The upstairs bedroom offers a versatile space for a studio, guest bedroom, or quiet home office. Sunlight pours through the large kitchen windows, making it a warm and inviting space to begin your day. Looking to renovate the kitchen? The existing oven outlet allows you to easily swap out the cooktop for a new stove if desired. Bathroom upgrades include a new shower/tub with subway-style walls, elegant brushed nickel fixtures, modern lighting, and a stylish vanity. Additional improvements: new attic insulation for improved efficiency, updated plumbing coming into the home with new shut-off valves, and a new water softener that is owned and a water heater that is rented. Step outside to a peaceful backyard retreat—generous in size, wonderfully private, and shaded by a canopy of trees. The cute wooden shed provides convenient storage for gardening tools and equipment. Unlock the full potential of this property with options to expand, renovate, or fully make it your own. Don’t miss this rare opportunity to own a heritage home in one of Kitchener’s most treasured neighbourhoods! (id:8999)
1115 Paramount Drive Unit# 88
Stoney Creek, Ontario
WELL-MAINTAINED 3-BEDROOM UNIT IN HIGHLY DESIRABLE ALBION ESTATES! Prime location backing onto a park and school. This clean, move-in ready home features new thermal windows and doors, hardwood floors (roof and windows replaced within the last 2 years), patio doors leading to a fully privacy-fenced, well maintained yard. The finished basement provides additional living space, ideal for a family room, home office, or recreation area. A great opportunity to own in a sought-after community! (id:8999)
420 Concession Rd 8 E
Flamborough, Ontario
Amazing location on a gorgeous country lot! Welcome to this charming bungalow nestled on a private, deep lot in East Flamborough, just south of Carlisle and minutes to Waterdown. Set in a peaceful setting, surrounded by mature trees and backing onto a farmer's field, this home provides the tranquility of the countryside while keeping everyday amenities just minutes away. The backyard is perfect for hosting summer BBQs, gathering around a firepit, or enjoying outdoor dining on the large two-tier deck with screened porch. There's ample space for kids and dogs to run and play, or for setting up lawn games when friends and family come to visit. The property also features two sheds, an attached garage, and a double-wide concrete driveway with parking for up to 8 vehicles. The spacious finished basement includes a separate entrance and a 2-piece bathroom, offering flexible living arrangements. This quiet location is just a few doors from Dragon's Fire Golf Club, local produce at Josling Farms, and craft ciders at West Avenue's award-winning Cider House. A quick drive to the Carlisle Community Centre, arena & park, and minutes to Hwy 6 with easy access to the 401 and 403. From morning coffee on the deck to evenings under the stars, this home makes every day feel special! (id:8999)
14 Reeves Road Road
Ingersoll, Ontario
Stunning Bungalow in Golf Estates – The Logan Model. Welcome to your beautifully maintained 5-year-old bungalow in the desirable Golf Estates community of Ingersoll. Settle right into easy living in this fully finished on both levels property, that offers exceptional comfort, space, and style in a convenient and quiet location. From the moment you arrive, you'll appreciate the double car garage and attractive curb appeal. Step inside to an inviting open concept main floor featuring laminate flooring and a sparkling white kitchen complete with quartz countertops, a breakfast bar, and a walk-in pantry. A fabulous deck with a whisper screen is located just off the kitchen—perfect for outdoor dining, relaxing, or entertaining in privacy. The spacious primary suite includes double closets and a private ensuite with a walk-in shower, complete with built in seat. A second bedroom (or home office) and another 4-piece bath add to the flexibility of the main level, making this home ideal for downsizers, first-time buyers, or those with mobility concerns. Downstairs, the fully finished lower level offers even more living space, with large windows, a huge rec room, a third bedroom, and a third full bathroom—perfect for guests or extended family. Located just minutes to Highway 401, Ingersoll Golf Club, and the luxurious Elmhurst Spa, this home also provides quick access to nearby cities—15 minutes to Woodstock’s modern hospital, and only 30 minutes to London. This home truly shows like a dream. Have it all—comfort, style, and location—in the heart of Ingersoll. Schedule your showing today! (id:8999)
485 Meadows Boulevard Unit# 83
Mississauga, Ontario
This classic 2 storey townhouse layout has been well maintained and is ready for it’s next family to call it home! This home offers the perfect blend of updates and opportunity to make your own. Walking up to the home, you’ll notice the single car garage and driveway, welcoming front porch and convenient porch closet (perfect for trash bins!). Entering the home, you’ll find the layout incredibly thoughtful. The main floor is freshly painted with a spacious entry. A convenient powder room and coat closet are right by your entry, leading into an updated eat-in kitchen with quartz countertops. The separate dining room is well sized, overlooking the sunken living room. This beautiful living room features a corner wood burning fireplace as well as a sliding glass door out to the fenced backyard. It’s the perfect layout to extend your living space in the summer months, or for kids and pets to play outside while still within view. Going upstairs, you’ll notice hardwood floors and plenty of large closets throughout the three bedrooms. A four piece bathroom, with a neutral colour scheme, completes the bedroom level. Headed down to the fully finished basement, a 20 foot rec room, full bathroom and plenty of storage awaits! Whether you need room for guests, a home office, gym equipment or you’re overrun with kids toys - this room will provide that extra space you’ve been looking for. The complex is well maintained, with plenty of visitor parking, and reasonable fees compared to others in the area. Super family friendly, this particular unit it tucked away on a little court. Surprisingly quiet given the proximity to amenities and highway access - all just moments away. There’s much to love here at 83-485 Meadows Blvd! (id:8999)
646 Iroquois Avenue
Ancaster, Ontario
Located in a beautiful quiet and peaceful treed area of Ancaster across from a park. Rare opportunity at this price! Features 3 bedrooms, updated eat-in kitchen, hardwood floors, separate dining room and HUGE landscaped lot! Separate entrance to large basement, garage and parking for 3-4 cars. (id:8999)
320 Robert Ferrie Drive
Kitchener, Ontario
This meticulously maintained two-storey residence features a stunning brick and stone exterior, located in the prestigious, family-friendly Doon South neighbourhood. Offering 4 spacious king-sized bedrooms and 4 luxurious bathrooms, including 3 en-suites on the upper floor, this home is designed for comfort and convenience. A grand double wood staircase leads to both the lower and upper levels, perfect for an in-law suite setup. The home is fully carpet-free, showcasing beautiful hardwood and ceramic tiles throughout. The main floor boasts a large laundry/mudroom, as well as generous formal living and dining rooms. The family room impresses with its soaring double-height coffered waffle ceiling and a cozy gas fireplace. Custom oversized windows illuminate every room with abundant natural light. The chef’s dream kitchen features maple cabinetry, granite, and an oversized centre island, along with a walk-in pantry — a must-see to truly appreciate its design. A private office is also conveniently located on the main floor. The second floor completes the home with a grand master bedroom, featuring oversized double doors, a walk-in closet, and a luxurious 5-piece en-suite with a two-person walk-in shower. The second bedroom has its own 4-piece en-suite, while the third and fourth bedrooms share a Jack-and-Jill bathroom. The unspoiled basement is waiting for your personal touch, offering the perfect layout for a future recreation room or additional living space. Ideally located near schools, Conestoga College, and HWY 401, this home offers both luxury and practicality for the modern family. (id:8999)
14 Serenity Lane
Hannon, Ontario
Welcome to 14 Serenity Lane – a beautifully maintained 3-bedroom, 2.5-bath freehold townhouse that combines modern living with everyday convenience. Perfectly situated near top-rated schools, parks, shopping, and major highways, this home offers the lifestyle today’s buyers are searching for. The main floor showcases elegant porcelain tiles and new flooring throughout, complementing the open-concept kitchen with stainless steel appliances and floor-to-ceiling cabinetry—an ideal space for both entertaining and family living. An oak staircase leads to the upper level, featuring three generous bedrooms, including a primary suite with a private 3-piece ensuite, plus the convenience of second-floor laundry. The unfinished basement provides excellent storage with endless potential to customize to your needs. Additional highlights include California shutters, a low-maintenance backyard, and a bright, open layout with quality finishes. Move-in ready and meticulously cared for, this turnkey home is waiting for its next chapter. Don’t miss your opportunity to make it yours! (id:8999)
895 Maple Avenue Unit# 502
Burlington, Ontario
Welcome to 895 Maple Avenue, Unit 502 in Burlington! This 2-bedroom, 2-bathroom Brownstone townhome is all about location, lifestyle, and convenience. Whether you’re a first-time buyer, downsizer, or investor, here are the TOP 5 reasons why you’ll want to make this house your home: #5: LOW-MAINTENANCE LIVING Enjoy easy townhome living with a fenced patio — perfect for morning coffee, barbecues, or evening relaxation — all with minimal upkeep. #4: BRIGHT & FUNCTIONAL LAYOUT The open-concept main floor features large windows, a welcoming living/dining space, and a great kitchen with stainless steel appliances, ample cabinetry, and a breakfast bar for casual dining. #3: SPACIOUS BEDROOMS Upstairs you’ll find two generously sized bedrooms with excellent closet space, along with a beautifully updated bathroom featuring contemporary finishes. #2: BONUS LOWER LEVEL Convenience meets practicality with direct garage access, in-suite laundry, and a renovated powder room — making day-to-day living seamless. #1: PRIME BURLINGTON LOCATION! Steps from Mapleview Mall, public transit, Spencer Smith Park, Lake Ontario, the GO Station, Ikea, Costco, and downtown Burlington’s best shops and restaurants. Plus, with quick access to major highways, your commute is a breeze. This move-in ready home is situated in one of Burlington’s most walkable and vibrant communities. Don’t miss your chance to own a stylish townhome in a highly sought-after location! (id:8999)
105 Lilacside Drive
Hamilton, Ontario
Welcome to 105 Lilacside Drive, a stunningly renovated 4level backsplit in one of Hamilton's most desirable neighbourhoods. This fully detached home offers 3+2 bedrooms and 3.5 baths, finished from top to bottom with modern style and quality upgrades. The bright, open concept main floor features a designer kitchen, spacious dining area, and inviting living room perfect for everyday living and entertaining. Upstairs, generous bedrooms provide comfort and elegance, while the fully finished lower level includes two additional bedrooms, ideal for an in-law or nanny suite. Outside, enjoy a private backyard, detached one car garage, carport, and ample driveway parking. Situated near schools, parks, shopping, and transit, this move in ready home offers comfort, flexibility, and convenience an exceptional opportunity not to be missed. Extras: (id:8999)
1348 Augustine Drive
Burlington, Ontario
This beautiful two-storey addition home offers 3,200 sq ft of living space and great curb appeal. Step inside to a welcoming foyer with double-door closet and custom wall hook boards for added organization. Neutral décor throughout the home and carpet-free main floor that flows into an inviting eat-in kitchen with solid wood cabinetry, floor-to-ceiling pantry, granite countertops, backsplash, and SS appliances including a matching backsplash & hood fan. A separate dining room with built-in cabinetry is perfect for entertaining. Adding to the main floor space, a versatile office/den with built-in desk, custom cupboards/shelves and also a convenient walk-out to the covered deck and a tranquil pond. Upstairs is full of character with soaring vaulted ceilings that create a bright and airy retreat, with four generously sized bedrooms and two full bathrooms. The primary suite has a walk-through closet and ensuite with walk-in shower. The lower level is designed for relaxation and entertainment with a home theatre featuring a hard-wired projector, screen, speakers, and bar area, along with a separate cozy family room, powder room, and spacious laundry room with built-ins and folding counter. An attached tandem double garage with high ceilings (2021) provides inside entry, pony panel, shelving, rear double-door yard access, and parking for up to 4 vehicles in the driveway. Additional highlights include a heat pump (2021), owned water heater, 200 AMP service, CATV ethernet cable in every room, ceiling fans in all bedrooms, newer Bosch dishwasher (2022), newer range (2023), fenced backyard with pergola, rock border garden, and rain barrel. Fantastic location of Mountainside, this home is near walking/bike trails, Mountainside Park & Rec Centre with its outdoor pool, waterslide, splash pad, skating rink, and playground. It’s also just moments from Costco, cinemas, restaurants, golf courses, and highway access—making it the perfect blend of comfort, convenience, and lifestyle. (id:8999)
140 Arthur Street N
Guelph, Ontario
Charming Century Home with River Views in the Heart of Guelph Cute as a button and full of character, this cottage-style semi-detached century home is nestled on the picturesque and highly desirable Arthur Street North. Overlooking the tranquil Speed River and offering views of Downtown Guelph, this gem combines vintage charm with unbeatable location. Just a short stroll to the vibrant downtown core, you'll have easy access to the River Run Centre, Sleeman Centre, boutique shopping, restaurants, and cafés. Walking distance to Guelph General Hospital and with public transit, the GO Station, and the University of Guelph all within easy reach, this home is ideal for professionals, creatives, or anyone seeking a peaceful yet connected lifestyle. This well-maintained home features a hi-grade steel roof (2013) Newer siding (2022) for long-lasting durability and curb appeal. Step inside to find high ceilings, a cozy vintage vibe, and a well-designed kitchen with breakfast bar. The home features a bright 4-piece bath and an unfinished basement—perfect for storage, a workshop, or future expansion, and already roughed in for laundry. Enjoy quiet mornings or summer evenings in the fully fenced backyard, complete with a large deck and wood storage shed—low maintenance and serene. Whether you're a first-time buyer, downsizer, or looking for a unique investment, this charming home checks all the boxes. (id:8999)
2048 Chrisdon Road
Burlington, Ontario
Discover stylish family living in Burlington's coveted Headon Forest. This beautifully updated two-storey home offers 1,342 sq. ft. of thoughtfully designed space, freshly painted throughout and complemented by new carpeting on the upper level. The main floor welcomes you with engineered hardwood floors in the living and dining rooms, where large windows fill the space with natural light. The extended kitchen is a highlight, featuring granite countertops, custom cabinetry, and a bright breakfast nook-perfect for casual meals or morning coffee. A convenient powder room completes the level. Upstairs, three bedrooms and two bathrooms provide comfort and privacy, with the primary suite offering generous closet space. The professionally finished basement expands your living options with a spacious rec room and flexibility for a home office or playroom. Step outside to a private, landscaped yard with an oversized deck overlooking mature greenery-ideal for entertaining or unwinding. Set on a quiet, family-friendly street, this home is steps to parks, trails, and top-rated schools. Headon Forest is loved for its mature trees, welcoming spirit, and everyday conveniences, with shopping, dining, highways, and GO Transit minutes away. A move-in ready home in one of Burlington's most sought-after neighborhoods-book your private showing today. (id:8999)
15 Ottawa Street S
Hamilton, Ontario
Welcome to 15 Ottawa St South, a stunning gem located in the vibrant downtown area of Hamilton, nestled within one of the city's most sought-after neighbourhoods. Surrounded by an abundance of charming shops and trendy restaurants, this home offers the convenience of having everything you need just steps from your front door. Impeccably renovated from top to bottom in 2024, this 4-bedroom residence exudes quality, craftsmanship, and modern design. The open-concept layout showcases a brand-new kitchen complete with a large island, perfect for cooking and entertaining, complemented by new flooring, pot lights, trim, and luxurious bathrooms featuring heated floors. Every detail in this home has been thoughtfully reimagined, including a new furnace, A/C, sprayed insulation, electrical wiring, plumbing, 200-amp service panel, and security cameras for added peace of mind. The roof (2022) and windows (2023) further enhance the home's longevity and efficiency. Step outside to enjoy a fantastic outdoor living space with two covered porches and a private balcony off the bedroom, perfect for relaxing and enjoying the outdoors. The property also boasts parking for four vehicles - a rare find in this bustling area. This home is truly a must-see to appreciate the meticulous attention to detail and exceptional quality throughout. If you're in search of a dream 4-bedroom home, the only regret you'll have is missing out on this opportunity. Don't wait - come experience everything 15 Ottawa St South has to offer! (id:8999)
102 Poplar Avenue
Acton, Ontario
Calling all first time buyers, young families, and down-sizers! 102 Poplar sits on a coveted cul de sac in the heart of Acton, just 15 minutes from highway 401 and a 2 minute walk to the Go Train. This property features high end finishes both inside and out. Step inside to a gorgeous open concept main floor with high end hardwood throughout. The kitchen features stainless steel appliances, a beautiful island and coffee bar, as well as a large dining space; ideal for hanging out with your family or hosting larger gatherings. Moving back to the rear of the main floor you have an inviting family space, perfect for lazing in front of the tv or watching the kids play in the yard through the double sliding doors. The backyard features a large composite deck, with a beautiful pergola covering the BBQ and eating space. The large yard features a kids play set and a cute swing; this place is perfectly set up for weekend cookouts! The large 13x23ft detached garage is perfect for a vehicle and tools/storage, or perhaps a golf simulator for the enthusiast. If you have never been to Acton, it is certainly worth the drive if you live here! A 5 minute walk downtown will greet you with very friendly people, shops, restaurants, and more pizza places than you have Fridays for. Don't miss your opportunity to call this beautiful property your home - book your private viewing today. (id:8999)
91 Madoc Drive
Brampton, Ontario
Stunning fully renovated Semi Detached With High End Upgrades Offers 3 Bedrooms plus 1 Bedroom Finished basement W/Side Entrance. Open Concept Living/Dining Rooms W/Laminate Floor, Pot Lights, Walk Out To Wooden Deck, Kitchen With Porcelain Floor, Quartz Counters, Back Splash, S/S Appliances, Breakfast Area W Bay Window. Stained Stairs, Wrought Iron Railing, Sun Filled Windows, Spacious Master Bedroom, Good Size 2nd & 3rd Bedroom W/ Built In Closet. perfect Ideal home for 1st time Buyer's or investor's. (id:8999)
189 Forsyth Drive
Waterloo, Ontario
BUNGALOW in Old Westmount. Situated in one of the most desired areas in town - with mature tree-lined streets, large lots, homes with historic character and a real sense of community, this is a special place to call home. 189 Forsyth has been beautifully updated (2019-2020) by an architectural designer, with high end features and details. The curb appeal of this bungalow is immediately what draws you in, beautiful landscaping and a unique arched original front doorway that sets the tone for what to expect inside. The addition of skylights allows for an abundance of natural light, highlighting the open-concept kitchen/living space. Design elements are evident in every space. Engineered white oak hardwood throughout the main floor, Artemide Italian light fixtures, well appointed custom European kitchen with Liebherr fridge (2020), AEG Gas cooktop (2020), AEG Steam oven (2020), 2 Fisher & Paykel Dishwasher Drawers (2020) & leathered granite countertops. New windows (2020), there's a large picture window and door in the main living area with access and a view to the back patio and garden. The main floor hosts 2 bedrooms and a 3-piece bathroom with laundry (Miele washer/dryer-2020). Architectural elements continue on the lower level. Exposed joists adding intentional design interest to this home. A cozy rec-room with a gas fireplace, a bedroom with a large walk-in closet and a second room that can be used as a 4th bedroom/office or perhaps a home gym, a 3-piece bathroom with an Italian tiled shower. Lots of storage space, too, on this level and access to the garage from the basement as well. The backyard is lined with trees and thoughtful landscaping, creating a peaceful and private space to relax or entertain in. Steps to Westmount Golf & Country Club, excellent schools, Iron Horse Trail, Belmont Village & Uptown Waterloo... all making this a premium & coveted location. (id:8999)
24 John Martin Crescent
Flamborough, Ontario
Situated on a quiet, beautifully manicured 0.99-acre lot in one of the most exclusive enclaves in the area, this impressive two-storey brick estate immediately captures attention with its elegant curb appeal, circular driveway, and landscaped centrepiece. This home has it all, offering four bedrooms, four bathrooms and over 4000 square feet of living space. No rear neighbours, an inground pool, hot tub, workshop & gazebo with a natural gas fireplace outside. The backyard is flat, unobstructed and surrounded by trees. Plenty of useable space for entertaining, family games/events and a huge ice rink. Breathtaking foyer illuminated by cascades of natural light and a stunning centre staircase. Exquisite Brazilian hardwood flooring flows seamlessly through the formal dining and entertainment spaces, where a natural gas fireplace adds a warm, ambiance ideal for both grand entertaining and intimate gatherings. The custom kitchen is a masterpiece of craftsmanship, featuring cherry maple oak soft-close cabinetry, under-cabinet lighting, heated floors, granite countertops, skylights, and a toe-kick central vacuum for effortless living. The step-down living room features large windows overlooking the private back yard, pot lights through-out and gleaming hardwood floors. The expansive primary suite impresses with two walk-in closets, custom built-in wall-to wall cabinetry, and an elegant ensuite featuring dual vanities and a walk-in shower. The fully finished basement features a spacious recreation room, a bathroom, a private office, an oversized storage room, and a separate walk-up staircase leading directly to the garage. Nestled in a prime location just five minutes from Waterdown, this location offers unrivaled access to excellent schools, parks, trails, golf courses, and fitness centers, a rare setting where every lifestyle amenity is within easy reach, yet the surroundings remain serene and exclusive. (id:8999)
108 Penelope Drive
Kitchener, Ontario
Welcome to your new home in the HIGHLY SOUGHT-AFTER Forest Heights neighborhood! This impeccably maintained 3-bedroom, 2-bath semi-detached residence masterfully blends MODERN ELEGANCE WITH TRUE PEACE OF MIND, thanks to a host of recent upgrades including the luxury vinyl flooring. Step inside to discover a BRIGHT AND FLOWING MAIN FLOOR where a generous living room invites relaxation with a large front window with views of the neighborhood. Your journey continues into the STUNNING KITCHEN, A CHEF’S DELIGHT RENOVATED IN 2018 featuring quartz countertops, CHIC SHAKER-STYLE CABINETRY W/SOFT CLOSE CABINETRY & DRAWERS, and stainless steel appliances. Host dinners in the ADJOINING DINING AREA before stepping out through the sliders to your private backyard retreat, all BATHED IN NATURAL LIGHT FROM A LARGE BAY WINDOW. Upstairs, three spacious bedrooms await, COMPLEMENTED BY A FULLY RENOVATED 4-PIECE BATHROOM with granite vanity & tub with tile surround. The incredible, FULLY FINISHED LOWER LEVEL (2023) IS A TRUE BONUS, offering a sprawling recreation room and a sleek 3-PIECE BATHROOM WITH A GLASS ENCASED WALK-IN SHOWER. With a new furnace and A/C (2024), a newer roof (2017), and a driveway for two cars (2019), brand new dryer (2025), & multiple windows replaced, this home is worry-free. NESTLED IN A PRIME LOCATION, YOU’RE JUST MINUTES from top schools, the shopping and dining of Ira Needles Boardwalk, expressway access, and serene walking trails. This is more than a house—it’s a perfect blend of style, updates, and unparalleled convenience. Your new chapter starts here (id:8999)
22 Weneil Drive
Freelton, Ontario
SPECTACULAR HOME ON 2.14 ACRE LOT, this executive home offers a lifestyle of space, comfort to create timeless family memories. Nestled majestically on a quiet street in a peaceful country neighbourhood where families and kids can safely play, and explore the outdoors, this 2,955 sq ft residence is the perfect blend of elegance and warmth. With 4 spacious bedrooms, a formal living and dining room combination, a cozy family room with fireplace and an eat-in kitchen featuring a centre island and sunlit breakfast area, every corner of this home invites connection and relaxation. Just off the kitchen, a sunroom/solarium provides year-round enjoyment of the beautiful surroundings. Work from home in the dedicated office, then unwind in your private backyard oasis with an inground pool, a large deck for entertaining and plenty of space to live and play all four seasons. Whether it’s a home to revive, renew or enjoy summer pool parties, peaceful evenings or family game nights, this is a home where lifelong memories are made. All this, just 15 minutes to Waterdown and 12 minutes to Hwy 401—country living with convenience at your doorstep. Don't be TOO LATE*! *REG TM. RSA. (id:8999)
4 King William Court
Cambridge, Ontario
Welcome to 4 King William Court—an East Hespeler gem tucked away in a quiet, sought-after neighbourhood. This freehold end-unit townhouse offers nearly 2,000 sq. ft. of finished living space, thoughtfully designed for both comfort and functionality. The main level is bright and inviting, featuring original hardwood flooring and a stylish open-concept kitchen with quartz countertops and ample workspace. The home is carpet-free throughout, with the exception of the stairs for added safety. Upstairs, you’ll find three spacious bedrooms and two modern full baths, creating an ideal family layout. The fully finished basement adds even more living options with durable vinyl flooring, a generous rec room, wet bar, cozy corner gas fireplace, and powder room—perfect for entertaining, unwinding, or working from home. Set on an oversized reverse pie-shaped lot, this property is a rare find. The outdoor space is fully fenced, complete with a deck and two sheds—one for storage and the other a custom-built workshop with endless potential for hobbies or projects. A private driveway provides parking for two vehicles. Situated on a private street, this home offers the best of both worlds: peace and privacy, with unmatched convenience just minutes from schools, parks, shopping, and Hwy 401. (id:8999)
228 Province Street S
Hamilton, Ontario
Welcome to 228 Province St S, a 3-bedroom, 1.5-story home full of original character and primed for your updates. Listed at $547,000, it delivers great value in Hamilton's desirable Gage Park area, blending historic charm with modern convenience. Step inside to parquet hardwood floors that add warmth and elegance. Original 5-inch wood baseboards, intricate wood trim, and a solid wood exterior door highlight the home's classic craftsmanship. The stained glass windows create a colourful, magical glow, ideal for relaxed mornings or evenings. Upstairs, two bedrooms offer quirky attic-like charm, perfect for families, offices, or guests. The clean kitchen has ample storage and convenient access to the rear deck. The main floor bedroom, currently used as an office, offers a flexible space to meet your needs. Well-maintained by the sellers: owned hot water tank (2021), no rentals, roof (2018) with lifetime warranty, some windows updated (2004) with lifetime warranty, electrical updated (2010) by Source Electric, and furnace/AC (2010) by Boonstra, exterior waterproofing (2006), Eavestroughs (2009). Focus on enjoyment, not fixes. In Hamilton's vibrant Delta West/ Gage Park neighbourhood near Gage Park, enjoy mature tree-lined streets, family vibes, and Escarpment access for outdoor fun. Groceries, schools, and amenities are nearby. It's a welcoming spot for tranquillity and connection. This soulful home with history and potential awaits—schedule a viewing today! (id:8999)
289 East 25th Street
Hamilton, Ontario
This move-in ready, open concept three-bedroom bungalow is the perfect place to call home. The bright main floor offers a spacious living and dining area that flows into the kitchen, creating an inviting space for family time and entertaining. Three comfortable bedrooms and a full bathroom complete the main level. Downstairs, the finished lower level features a large family room, second full bathroom, and an extra bedroom—ideal for teens, guests, or in-laws. Outside you have a large backyard with deck and plenty of storage and the driveway can accommodate 3-4 cars. With schools, parks, and shopping just minutes away, this home offers both convenience and comfort for busy families. Fresh, welcoming, and ready to move in—everything you’ve been looking for is right here! Don’t be TOO LATE*! *REG TM. RSA. (id:8999)
745 Wood Lily Street
Waterloo, Ontario
Nestled in the highly sought-after Vista Hill community, this stunning home offers the perfect blend of modern design, natural beauty, and everyday convenience. Surrounded by a vibrant neighborhood with easy access to Costco, Boardwalk Medical Centre, shopping plazas, and a full range of amenities, this home provides both comfort and connection. Spanning nearly 2,800 sq. ft., this beautifully designed residence features a double-car garage and a spacious, thoughtfully planned layout. Step into a bright and welcoming foyer that leads into an open-concept main floor, where stylish simplicity meets functional elegance. The modern kitchen, outfitted with sleek finishes and ample workspace, flows seamlessly into the cozy living room with hardwood floors and a warm fireplace, creating the perfect setting for entertaining or relaxing with loved ones. Adjacent to the breakfast area, sliding doors open into a private backyard retreat—ideal for enjoying outdoor moments. A separate formal dining room offers flexible space that can easily double as a home office. Upstairs, you'll find a thoughtfully designed second level where each bedroom boasts its own private ensuite bathroom, offering comfort and privacy for every family member. A versatile open loft area provides the perfect spot for a family lounge, reading nook, or homework zone—designed to foster connection and calm. Tucked within a community that values nature and tranquility, residents will enjoy access to a beautifully preserved forested greenbelt, with scenic views that change with the seasons. This is more than a house—it's a home designed with the modern family in mind. Don’t miss this rare opportunity to live in one of Vista Hill’s most desirable enclaves. (id:8999)


