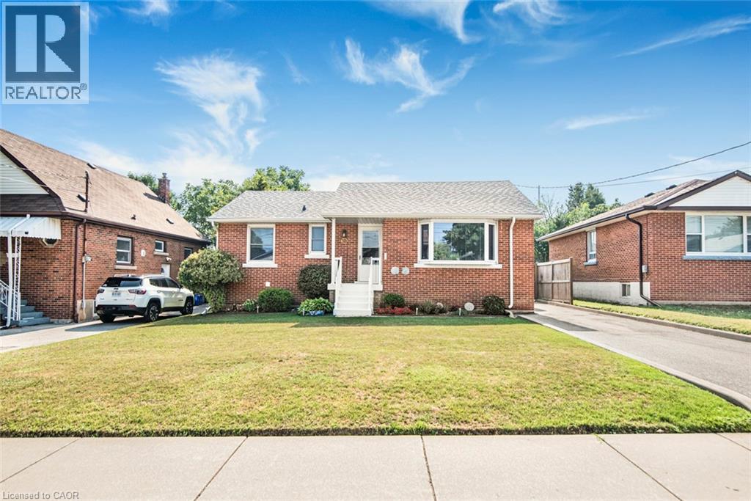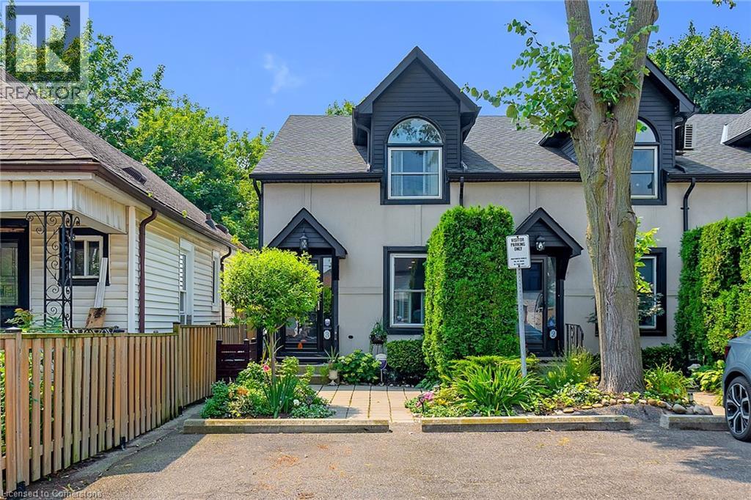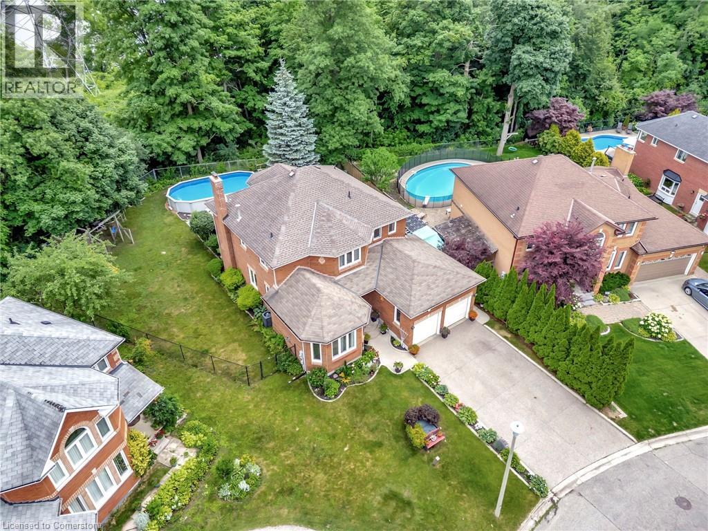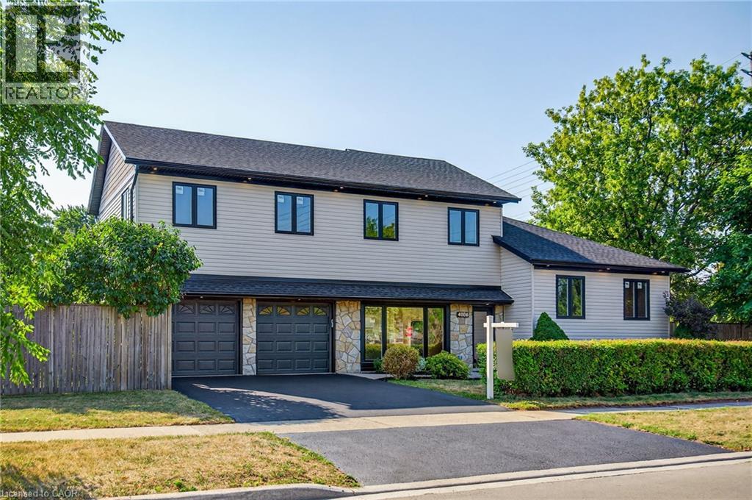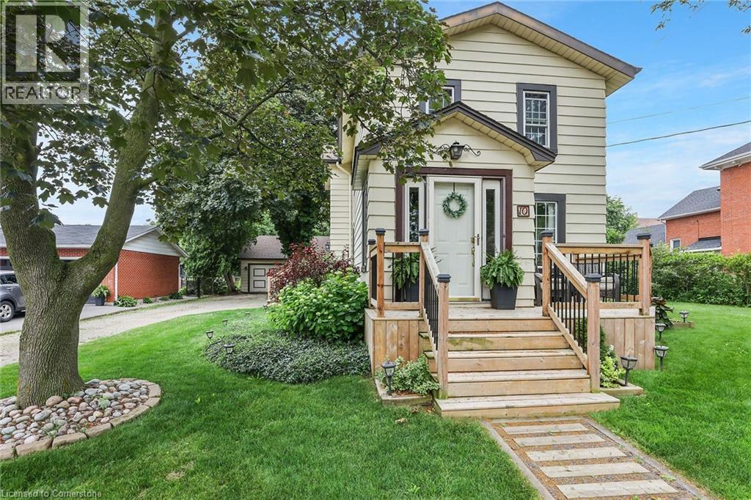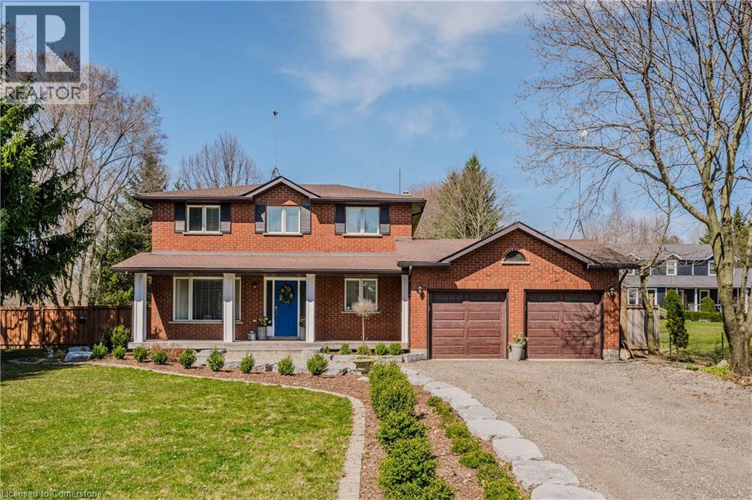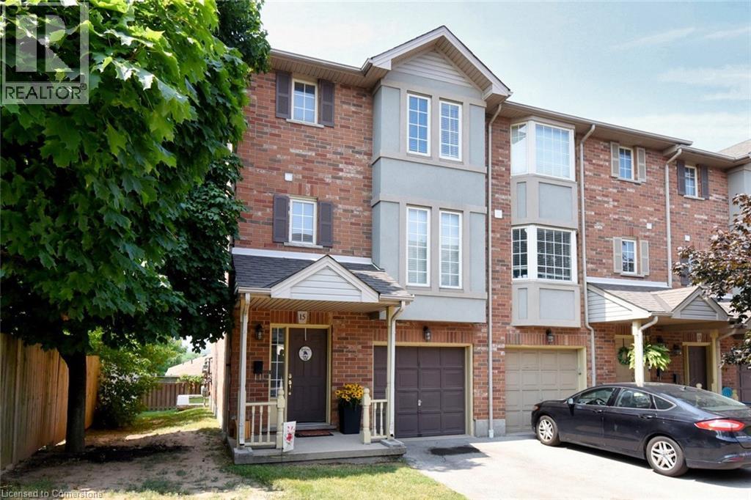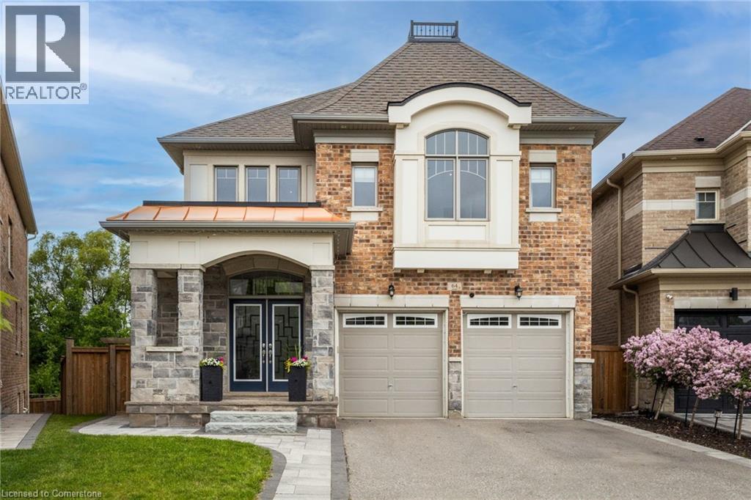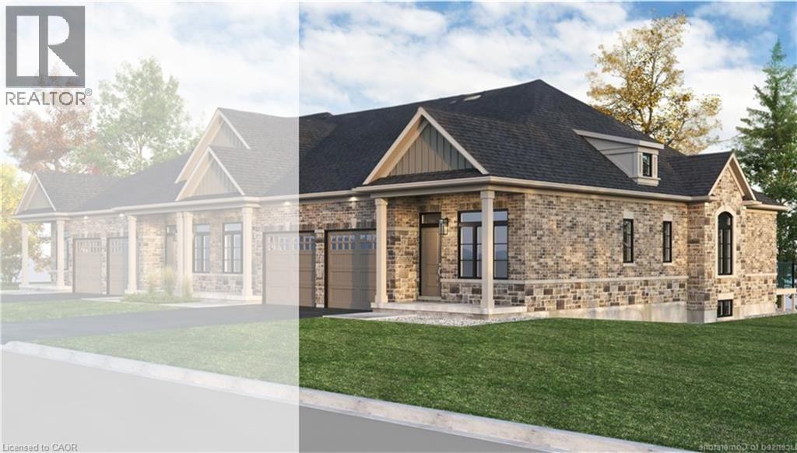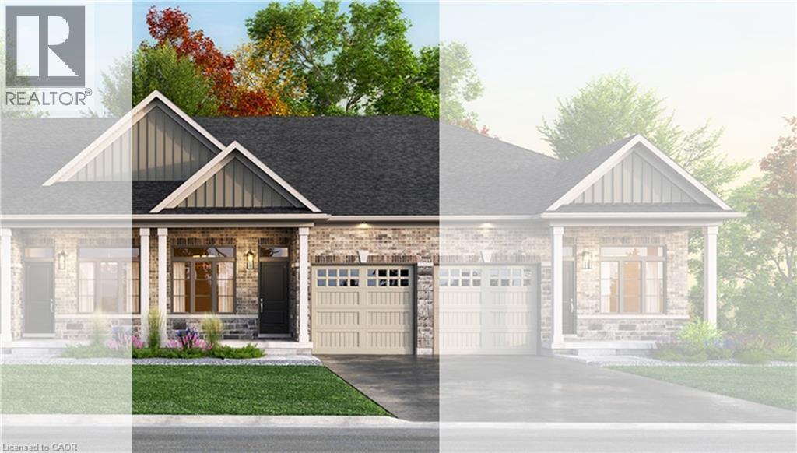321 East 15th Street
Hamilton, Ontario
Excellent Central Mountain location South of Fennell Ave. Elegant open concept kitchen with island, hardwood floors throughout main level of home. Long term owner, immaculate one floor home, finished basement with bedroom and full bath, separate entrance to basement area. Large fenced lot, must be seen! Upgraded furnace and A/C 2020 Roof stripped and reshingled 2017 Include all light fixtures and all window coverings. Exceptional large fenced lot!!! Large deck and 2 garden sheds. Move in condition!! Must see!! (id:8999)
23 Macaulay Street W Unit# 3
Hamilton, Ontario
Welcome to this charming 2-bedroom self-managed condo townhome located in the vibrant North End of Hamilton. Just steps away from Bayfront Park, this well-maintained home features high ceilings in the living room, providing an open and airy feel. The second bedroom boasts a unique open loft design, leading to a spacious rooftop terrace perfect for relaxing or entertaining. This condo includes 1 owned parking spot and ample visitor parking, ensuring convenience for you and your guests. Enjoy the benefits of low condo fees and a prime location close to all amenities, including the GO Station and the bustling James Street with its array of restaurants. This home is perfect for first-time buyers, downsizers, or investors looking for a great opportunity. With its proximity to hospitals and Bayfront Park, this property presents an excellent investment opportunity for those seeking short-term or long-term rental potential. Don't miss this chance to own a beautiful home in a sought-after neighborhood! (id:8999)
72 Hilborn Avenue
Cambridge, Ontario
Remarks Public: Welcome to 72 Hilborn Avenue — a meticulously cared-for, all-brick home located in one of Cambridge’s most sought-after communities. This bright and airy property features an adaptable floor plan with four spacious bedrooms, three full bathrooms, and a main-floor powder room — perfectly suited for families or those who love to host guests. Enter through elegant French doors into an inviting foyer that leads to a thoughtfully designed main level, which includes a formal living room with an electric fireplace, a separate dining area, a cozy family room warmed by a wood-burning fireplace, and a dedicated office ideal for remote work. The updated kitchen boasts stainless steel appliances, ceramic flooring, abundant cabinetry, and a charming breakfast nook with access to the backyard deck an ideal spot for morning coffee or evening relaxation. Upstairs, the primary bedroom features a delightful reading nook, two generous walk-in closets, and a stunning five-piece ensuite bathroom with a soaker tub. Three additional large bedrooms offer ample natural light and storage, completing the upper floor. The fully finished basement expands the living space with a spacious recreation area, a remodeled three-piece bathroom, a bonus room suited for wellness or creative pursuits, and plentiful storage throughout. Outdoors, the property backs onto the tranquil Shades Mill Conservation Area, providing ultimate privacy with no rear neighbors. The fenced, tree-lined yard is a private sanctuary, featuring an above-ground pool, an expansive deck perfect for dining or lounging, and extensive garden space for green-thumb enthusiasts. Additional highlights include a double-car garage, a four-car concrete driveway, and close proximity to excellent schools, parks, walking trails, shopping hubs, and convenient highway access. Seize the opportunity to own this exceptional home nestled in a serene, nature-rich environment — ideal for creating lasting memories with loved ones. (id:8999)
4006 Flemish Drive
Burlington, Ontario
Nestled on a premium corner lot in Burlington’s highly sought-after Longmoor neighbourhood, this newly renovated detached family home effortlessly combines style, comfort, and modern convenience. Boasting five inviting bedrooms, a private 5-piece master ensuite with a free-standing soaker tub that invites you to “find tranquility”, and a spacious walk-in closet with organizers, the residence is perfectly designed for luxury living. The heart of the home features quartz stone countertops and backsplash for a sleek, modern aesthetic that’s both durable and elegant. With three and a half beautifully appointed bathrooms, a two-car garage, and soaring 9-foot ceilings complemented by rich hardwood floors, the bright, open-concept layout is ideal for both lively gatherings and quiet family moments. A practical mudroom off the garage and a second-level laundry room—close to the bedrooms—make daily routines seamless. Step outside to the private back patio, where morning coffee, summer barbecues, or relaxing evenings under the sky are an everyday delight. With tree-lined streets, scenic trails, nearby parks, top-rated schools, shopping, and the Appleby GO Station just moments away, this home offers the perfect blend of luxury, community, and family-friendly living. (id:8999)
10 Maple Avenue
Grimsby, Ontario
Charming Century Home Steps from Downtown Grimsby! Discover the warmth and character of this beautifully maintained 2-storey home, nestled on a large lot just minutes from vibrant downtown Grimsby. With over 100 years of history, this timeless residence blends original charm with thoughtful updates for modern living. Step inside to a vaulted entry and beautiful wood accents that carry throughout the home, setting the tone for the inviting spaces beyond. The main floor features an open-concept kitchen and dining area that flows into a cozy year-round sunroom perfect for morning coffee or quiet evenings. The spacious living room is anchored by a classic fireplace, adding to the homes welcoming atmosphere. Upstairs, you'll find two bedrooms, including a large primary suite with a walk-in closet and an impressive bathroom featuring a walk-in shower and plenty of space to unwind. Outside, enjoy multiple decks, a hot tub, and the charming pergola that sits behind the garage and is ideal for summer entertaining or peaceful retreat. The detached double garage (24' x 22' ext. measurement) comes complete with a workshop for the handyman and a loft. A charming pergola sits behind the garage ideal for summer entertaining or peaceful retreat. With its walkable location near shops, restaurants, and parks, this unique home offers the best of Grimsby living. Don't miss this rare opportunity to own a piece of local history! (id:8999)
4032 Maddaugh Road
Puslinch, Ontario
Welcome to this stunning country retreat in Puslinch. Nestled on over an acre of land, this beautifully updated home has been thoughtfully renovated from top to bottom with premium finishes and attention to detail. Upon entry, you're welcomed into a bright, open-concept living space filled with natural light. The custom chefs kitchen features a large quartz island and flows seamlessly into a striking living room anchored by a stone fireplace. Hand-scraped natural hickory engineered hardwood floors run throughout the main living areas, complemented by recessed lighting, custom built-ins, crown moulding on every level, and beautifully updated bathrooms. The fully finished basement, newly completed in 2024, adds valuable additional living and recreation space. Set on a spacious lot, this home is move-in ready and offers room for future possibilities. Experience the perfect balance of peaceful country living and contemporary elegance. (id:8999)
1336 Upper Sherman Avenue Unit# 15
Hamilton, Ontario
This spacious 3-bedroom, 1.5 baths, end-unit townhome offers rare privacy in a quiet complex of only 21 units, tucked just off Upper Sherman. One of only four units with a fully enclosed rear patio. Perfect of morning coffee, evening gatherings or relaxing in seclusion. New fence (2024). Inside, you'll love the bright, open-concept living and dining space with large patio doors that fill the home with natural light and showcase sweeping mountain views. Recent updates include a renovated laundry room, stylish tile in the kitchen and bathrooms, and modern vanities in both baths. Enjoy the convenience of recycling and garbage pickup right at your front door, plus the comfort of a peaceful community close to all amenities (id:8999)
1560 Kerns Road Unit# 5
Burlington, Ontario
Welcome to your happy place! This beautifully cared-for 3-bedroom townhome (in one of Burlington’s most sought-after complexes!) backs right onto a storybook ravine and babbling creek. Step outside to your massive private deck and soak in the peaceful, forest views — perfect for morning coffee or sunset cocktails. Inside, the main floor is made for entertaining! The updated kitchen sparkles with quartz countertops, sleek modern cabinetry, a GE induction stove, and a Bosch dishwasher. Whip up dinner while chatting with guests in the open-concept dining/living room, then cozy up around the gas fireplace. The family room off the kitchen is a sunlit retreat, with huge windows framing those gorgeous ravine views. Upstairs, the home has been reimagined into 2 spacious bedrooms, each with their own ensuite (but yes — it can be converted back to 3 bedrooms if you prefer!). The primary suite boasts an updated ensuite, a dreamy screened balcony, and plenty of room to unwind. The second bedroom is equally spoiled with a private full bath, and luxury vinyl floors done throughout the 2nd floor (2025). The lower level is another slice of paradise — a bright above-grade bedroom, a rec room with a walk-out to that jaw-dropping deck, plus laundry and storage. Bonus? You get outdoor space on EVERY level — a rare treat! You’ll also enjoy a double-wide driveway, private garage, and a friendly community with an outdoor pool, party room, and snow removal right to your doorstep. Love the outdoors? Kerns Park, golf, and tennis are all within walking distance. Need to commute? You’re minutes from the 403, 407, and QEW. This is more than a home — it’s a lifestyle. Don’t miss your chance to make it yours! (id:8999)
64 Elysian Fields Circle
Brampton, Ontario
Welcome to your Dream home in Brampton West! This luxurious 4-bedroom, 3.5-bath residence sits on an oversized lot backing onto lush CreditValley Conservation Land. Modern elegance meets nature’s tranquility. A landscaped front yard leads to a covered porch and upgraded entryway.Inside, wide plank engineered hardwood floors flow seamlessly through the main and upper levels, while oversized windows flood the open-concept great room and gourmet kitchen with natural light. The kitchen features beige shaker cabinets, tile backsplash, quartz counters, a largeisland with breakfast bar, butler’s pantry, and top-of-the-line appliances—perfect for any chef. Oversized patio doors open to a composite deckwith glass railings, ideal for cozy evenings by a fire table, all with serene greenspace views. Upstairs, the primary suite offers a walk-in closetwith custom built-ins and a spa-like ensuite featuring heated floor, a spacious tiled shower with glass surround, freestanding jacuzzi tub, doublevanity with Carrara marble, and a private water closet—pure luxury. Two bedrooms share a Jack and Jill bath, while the fourth has its ownensuite. The walk-out lower level, with dri-core subfloor, awaits your vision. A garden door leads you to a covered patio and a spectacular 12’ x27’ salt-water pool with waterfall bowls, a Sunshelf, and custom LED lighting—perfect for summer days and starry nights. Every inch of thishome exudes refined craftsmanship and thoughtful design. Located in one of Brampton’s most desirable neighborhoods, it offers quick access totop schools, parks, golf, and more. This is more than a house—it’s a lifestyle. Imagine summer BBQs on the deck, cozy nights by the fireplace,and unforgettable family gatherings by the pool. Don’t miss the chance to make this exceptional property your forever home. Contact us todayfor a private showing and explore the digital brochure to discover all the luxury upgrades and features that make this home truly remarkable. (id:8999)
17 Bent Willow Court
Nanticoke, Ontario
Welcome to this charming 1280 sq ft bungalow, located in a sought-after waterfront community on the shores of Lake Erie! This beautifully styled home offers one-floor living at its best, with a bright, open floor plan perfect for a relaxed & carefree lifestyle. Inside, you'll find 2 spacious bedrooms, including a primary suite with a large walk-in closet and private 3-piece ensuite. The inviting living room provides ample space for relaxing, entertaining, or setting up a home workspace. The trendy eat-in kitchen features a stainless-steel farmhouse sink, modern appliances, & plenty of storage. Window coverings & all appliances are included for your convenience. This vibrant community offers a host of amenities, including an outdoor pool, clubhouse (not open yet), dog park, walking trails, social events, & a private marina with boat slips available for an additional fee. Plus, all exterior maintenance—such as snow shoveling and grass cutting—is handled for you, making it the perfect worry-free option for snowbirds. Leave your home with peace of mind & enjoy winters without maintenance concerns. Monthly fees include a $420 land lease, $203+HST maintenance fee, and $194 property taxes. Experience a serene, active lifestyle surrounded by nature in this welcoming waterfront community! (id:8999)
924 Garden Court Crescent
Woodstock, Ontario
Welcome to Garden Ridge by Sally Creek Lifestyle Homes — a vibrant FREEHOLD ADULT / ACTIVE LIFESTYLE COMMUNITY for 55+ adults, nestled in the highly sought-after Sally Creek neighborhood. Living here means enjoying all that Woodstock has to offer — local restaurants, shopping, healthcare services, recreational facilities, and cultural attractions, all just minutes from home. This to-be-built stunning DIAMOND freehold unit bungalow offers 1,100 sq. ft. of beautifully finished, single-level living — thoughtfully designed for comfort, style, and ease. Enjoy the spacious feel of soaring 10-foot ceilings on the main floor and 9-foot ceilings on the lower level, paired with large transom-enhanced windows that fill the space with natural light. The kitchen features extended-height 45-inch upper cabinets with crown molding, elegant quartz countertops, and stylish high-end finishes that balance beauty with function. Luxury continues throughout the home with engineered hardwood flooring, chic 1x2 ceramic tiles, two full bathrooms, and a custom oak staircase accented with wrought iron spindles. As a resident of Garden Ridge, you'll enjoy exclusive access to the Sally Creek Recreation Centre, offering a party room with kitchen, fitness area, games and craft rooms, a cozy lounge with bar, and a library — perfect for relaxation or socializing. You'll also love being part of a friendly, welcoming community, just a short walk to the Sally Creek Golf Club, making it easy to stay active and connected in every season. Looking for more space? The builder offers the option to finish the basement, adding an additional 745 sq. ft. of beautifully designed living space to suit your needs. Don't miss your opportunity to be part of this warm, welcoming, and engaging 55+ community. (id:8999)
920 Garden Court Crescent
Woodstock, Ontario
Welcome to Garden Ridge by Sally Creek Lifestyle Homes — a vibrant FREEHOLD ADULT / ACTIVE LIFESTYLE COMMUNITY for 55+ adults, nestled in the highly sought-after Sally Creek neighborhood. Living here means enjoying all that Woodstock has to offer — local restaurants, shopping, healthcare services, recreational facilities, and cultural attractions, all just minutes from home. This to-be-built stunning DIAMOND freehold unit bungalow offers 1,100 sq. ft. of beautifully finished, single-level living — thoughtfully designed for comfort, style, and ease. Enjoy the spadous feel of soaring 10-foot ceilings on the main floor and 9-foot ceilings on the lower level, paired with large transom-enhanced windows that fill the space with natural light. The kitchen features extended-height 45-inch upper cabinets with crown molding, elegant quartz countertops, and stylish high-end finishes that balance beauty with function. Luxury continues throughout the home with engineered hardwood flooring, chic 1x2 ceramic tiles, two full bathrooms, and a custom oak staircase accented with wrought iron spindles. As a resident of Garden Ridge, you'll enjoy exclusive access to the Sally Creek Recreation Centre, offering a party room with kitchen, fitness area, games and craft rooms, a cozy lounge with bar, and a library —perfect for relaxation or socializing. You'll also love being part of a friendly, welcoming community, just a short walk to the Sally Creek Golf Club, making it easy to stay active and connected in every season. Looking for more space? The builder offers the option to finish the basement, adding an additional 745 sq. ft. of beautifully designed living space to suit your needs. Don't miss your opportunity to be part of this warm, welcoming, and engaging 55+ community. (id:8999)

