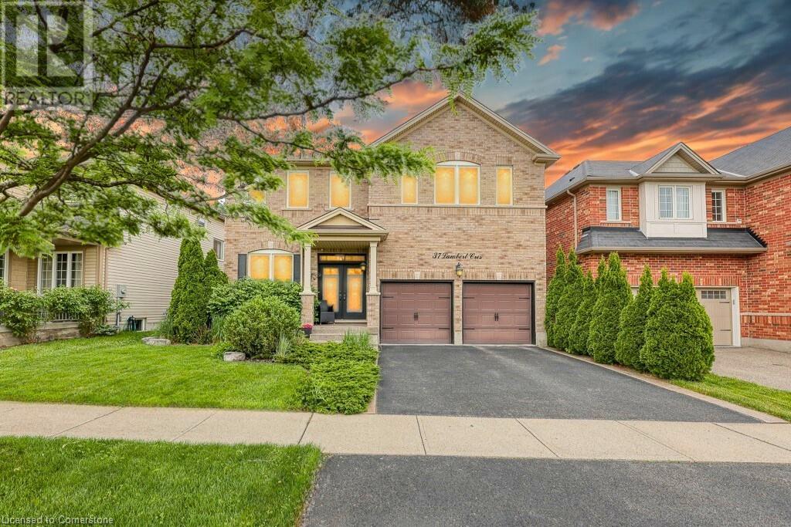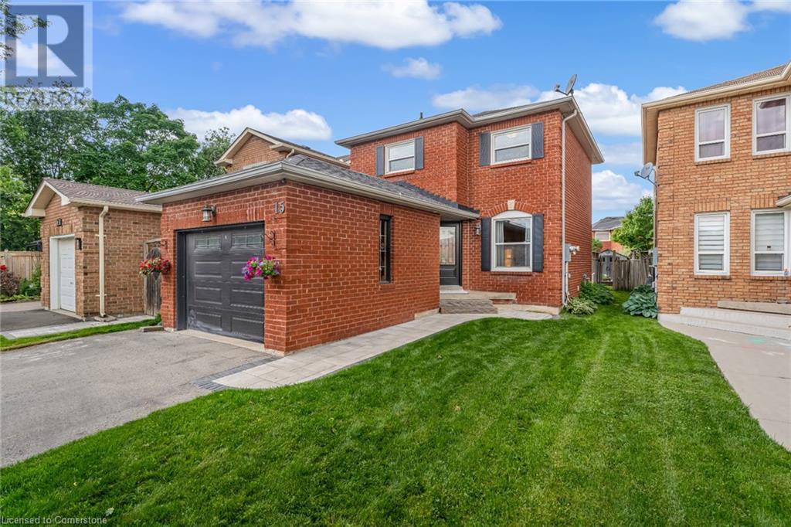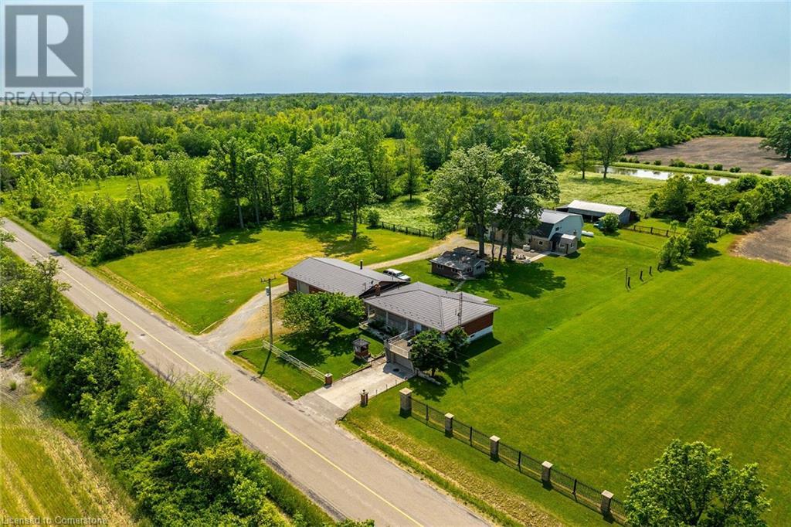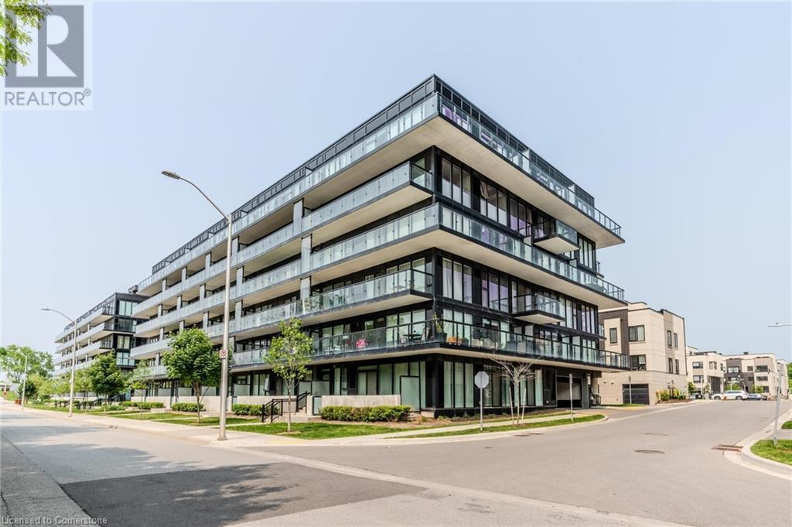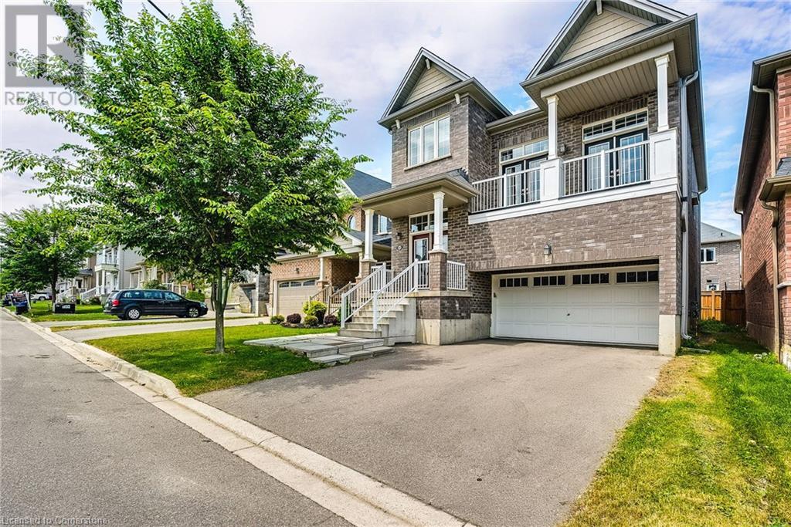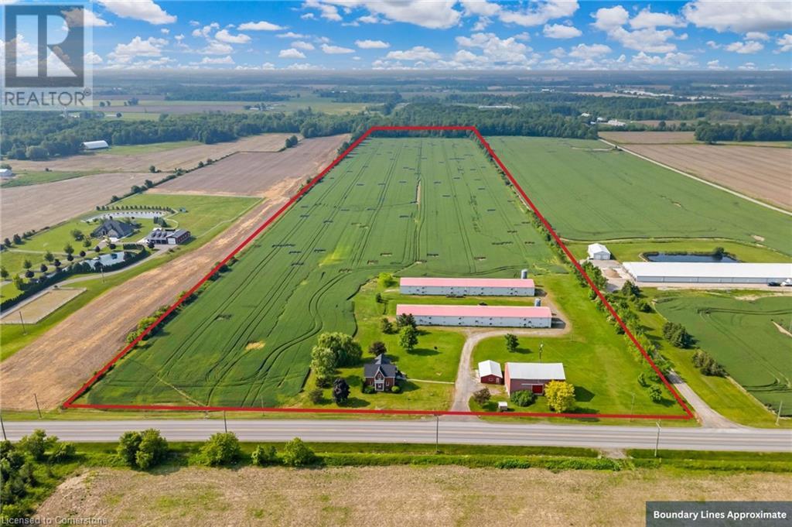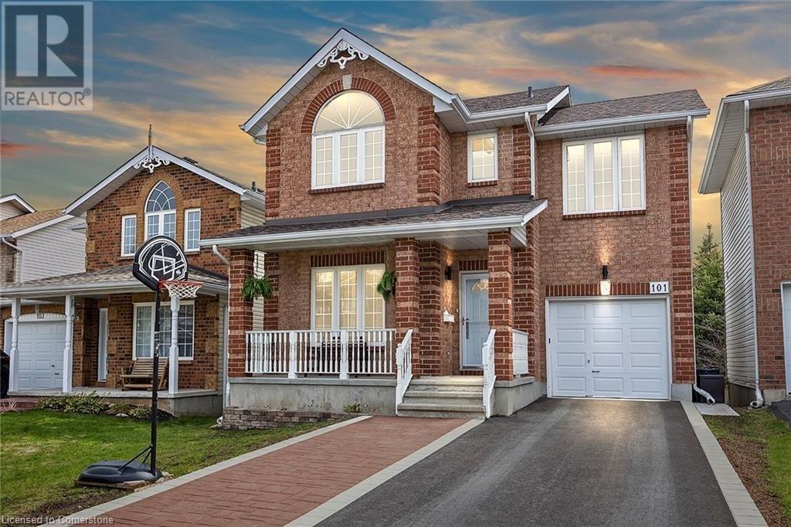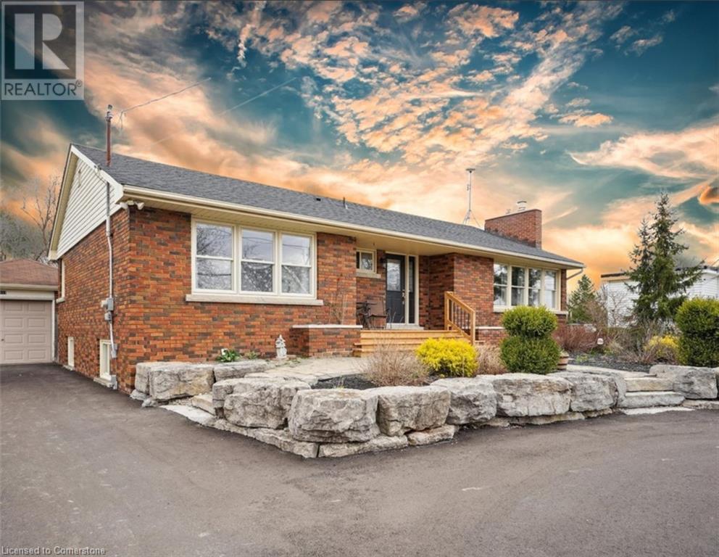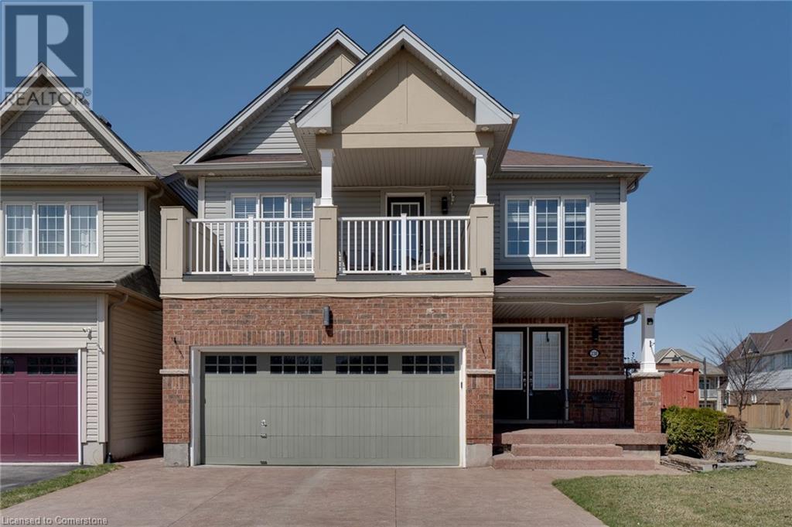37 Lambert Crescent
Brantford, Ontario
Step into your dream home at 37 Lambert Crescent, Brantford! This stunning 2-storey, all-brick residence in the welcoming Empire South neighbourhood is perfect for families, featuring a walk-out basement ideal for an in-law suite and a serene, protected green space as your backyard. Spanning 2,788 sq. ft. above grade, this home offers 4 bedrooms, 2.5 bathrooms, and soaring 9 ft. ceilings. Recent upgrades and premium builder enhancements make this property a standout. Builder upgrades include a premium lot backing onto green space, a 200-amp electrical panel, 6-inch exterior framing, enhanced insulation (including the attic), 9 ft. sliding doors on the main level and basement, and oversized windows throughout. The exterior shines with a custom stamped concrete front porch, fully landscaped curbs, upgraded front door inserts, and two new insulated garage doors. The backyard is an entertainer’s paradise, featuring a fully fenced yard, a 3-tier wooden deck with pin lights, a hot tub, an 18 ft. above-ground pool (52 deep), a natural gas hookup on the upper deck, and a concrete patio in the lower yard. Inside, no detail has been overlooked. Upgraded baseboards, hardwood floors throughout (no carpet), and premium tile in the foyer and primary bathroom elevate the space. All three bathrooms have been beautifully renovated with new sinks, toilets, and a freestanding tub. Unique custom touches set this home apart, including crown moulding throughout, accent walls, stone veneer in the family room and primary bedroom, pine wall mantles, a built-in mudroom storage wall, coffered ceilings in the family room, and upgraded column pillars on both levels. The primary suite is a true retreat with two expansive walk-in closets. Additional features include a heat recovery system, a heat exchanger, and a tankless water heater for endless hot water. The walk-out basement is prepped with bathroom rough-ins, ready for an in-law suite. This home has it all—schedule your private tour today! (id:8999)
15 Smith Drive
Halton Hills, Ontario
Welcome to this beautifully maintained 2-storey gem, perfectly located just minutes from shopping, top schools, and main commuter routes. Featuring 3 spacious bedrooms and 2.5 bathrooms, this home offers the perfect blend of comfort and convenience for growing families or first-time buyers. The bright kitchen leads to an oversized dinning room ideal for entertaining or keeping conversations flowing into the formal living area. Enjoy relaxing in the cozy family room with sliding glass doors that open directly onto a private back deck, perfect for summer BBQs and weekend gatherings. The fully fenced backyard offers both security and space for kids or pets to play. Don't miss your chance to live in a well-loved home in one of Georgetown’s most desirable communities! (id:8999)
2468 Cockshutt Road
Waterford, Ontario
Beautiful spacious custom, all brick/stone bung w/almost 3000 sq ft of living space on main. Perfect size lot .72 of an acre, nestled between city life of Brantford/403 & beach town of Port Dover. Enjoy fresh air, lack of neighbours & numerous fruit/veggie/egg stands. The perfect size b/y is fenced and pool ready! This gorgeous home will check all boxes w/ 10' ceilings on main fl and 8' solid doors, 3 beds, 2 full baths (heated floors) and powder rm. The sun quenched office is conveniently located by the front door and there is a sep dining rm. The kitchen is a showstopper with custom cabinetry, a huge island with a modern workstation sink, and plenty of seating space. The 36 gas range will please all of the chef's in the family and the separate serving /prep area will thrill the entertainers. The main floor has an abundance of closet/storage space. Primary bed is nestled towards the back of the home, filled w/ natural light, custom closet cabinetry & a designer ensuite w/ heated floors. The basement has an additional 2550 of finished living space including 2 additional oversized bedrooms, a full bathroom (heated floors) and a massive great room w/ roughed in bar. The basement has 2 lbs spray foam, a cold storage, & more closet space. W/ 9' ceilings & lg windows you will never want to leave! The attached 4 car garage has inside access, insulated, car charger & natural light. The detached garage is an additional 1100 sq ft of space ready for whatever your heart desires - a dedicated 100 amp, 1-1/4 gas line, water line, roughed in bath/heated floors! It can easily be converted into another living space and/or the workshop of your dreams! The list of features of this home will surpass your I wants including a whole house 100 amp b/u generator, gas line for bbq. Waterford is a quaint town w/ a large sense of community, great schools and a spectacular Pumpkin Fest. It's the perfect distance away from the hustle and bustle of the city. (id:8999)
617 Eighth Road E
Stoney Creek, Ontario
Experience country living at its finest here at 617 Eighth Rd conveniently located on east Stoney Creek Mountain - central to Smithville, Winona, Grimsby & QEW - with Escarpment Brow mins north. This versatile 10ac rural Estate lends itself to either multi-generational scenario, hobby farm venue, single family residence w/income generating component or Investor’s dream property. Incs “Better Than New” extensively renovated (2010-2015) brick bungalow situated near front of manicured lot introducing 1140sf of flawless living space ftrs oak kitchen sporting granite countertops & tile back-splash, living room boasting sliding door WO to 280sf concrete entertainment patio constructed on 217sf front garage segueing to adjacent 294sf rear garage. Design continues w/3 bedrooms, 5pc bath & rear sunroom. Solid oak staircase descends to 1309sf finished lower level offers family room, 3pc bath, utility/laundry room, cold room & storage room. Extras -newer windows, p/g furnace, AC, water purification, steel tile roof, cistern & septic. Impressive 1500sf brick/block garage is situated on south side of dwelling incs 2 separate bays, 3pc bath, 200 amp hydro, 10ft ceilings, 2 RU doors & steel tile roof. Continue past quaint multi-purpose block building to metal clad/brick skirted 62x42 building incorporates stunning, newly finished-2018, “Barndominium” ftrs gorgeous open concept interior highlighted w/milled hardwood flooring incs kitchen w/island, BI appliances, living room, 3pc bath, laundry station, primary bedroom + upper level loft incs 2 bedrooms, huge hallway & 3pc bath. Serviced w/cistern, separate septic, p/g furnace & AC. Remainder of building is comprised of 480sf east bay incs aggregate flooring, 12.6ft ceilings & 10x12 RU door -continues to 2604sf west bay ftrs concrete floor, 12.5ft ceilings & 2-10x12 RU doors + open-style 1544sf livestock barn. Mature orchard, 6ac workable land, 2ac wood-lot & healthy pond add to the natural setting's magical charm.. TOTAL PACKAGE! (id:8999)
1119 Cooke Boulevard Unit# B329
Burlington, Ontario
Location, Location! Discover modern condo living in the heart of the sought-after Aldershot community—just steps from the GO Station and minutes to Highway 403, making it an ideal spot for commuters. This stylish 1-bedroom + den, 1-bath unit is perfectly positioned within walking distance to the lake and beautiful Lasalle Park. Inside, you'll find a bright and open-concept layout featuring laminate flooring, large windows, and a walk-out to a generously sized balcony—perfect for morning coffee or evening relaxation. The sleek modern kitchen is equipped with quartz countertops, stainless steel appliances, and ample cabinetry, making it both functional and inviting. The versatile den is ideal for a home office, study space, or reading nook. This stylish condo also features a good size primary bedroom, while the 3-piece bathroom offers a walk-in shower and modern finishes. Enjoy the convenience of in-suite laundry and plenty of natural light throughout. Residents also benefit from premium building amenities, including a fully equipped gym, a stylish party room, a rooftop terrace, concierge service, and guest parking. This unit includes one underground parking space (Level P1, #178). Whether you're a first-time buyer, investor, or looking to downsize, this condo offers the perfect blend of location, style, and convenience. Welcome home! (id:8999)
41 Sumac Drive
Caledonia, Ontario
Welcome to this beautiful newer-built 2-storey detached home in the Empire Avalon Community in Caledonia! This spacious and modern property boasts an open-concept living space perfect for today’s lifestyle. The main floor offers a seamless flow between the kitchen, dining, and living areas, creating an ideal space for entertaining family and friends. Upstairs, you'll find a fantastic open-concept family room with large windows that flood the space with natural light. Step out onto your own private second-storey balcony – the perfect spot for relaxing or enjoying your morning coffee. The expansive basement features high ceilings, offering endless possibilities for additional living space, a home gym, or a playroom. The neighbourhood will be home to a brand new public elementary school and an elementary catholic school, alongside a childcare centre. The anticipated date for completion is the Fall of 2025! Located just moments away from nearby parks and with easy access to a school bus route, this home is perfectly situated for convenience. Don’t miss out on this fantastic opportunity to own a stylish and well-appointed home in one of Caledonia's most desirable neighborhoods! (id:8999)
4932 Fly Road
Lincoln, Ontario
Welcome to this 52 acre farm right in the heart of Niagara, located just minutes to Beamsville and easy QEW access. Approximately 42 acres of workable farmland and 5 acres of bush. The property includes a number of outbuildings including a 60’ x 32’ bank barn with a concrete floor, hydro and well water plus a 24’ x 24’ lean-to used for equipment storage. Two 230’ x 40’ metal sided poultry barns with concrete floors are fully equipped with feeding, system, watering system, ventilation system and natural gas heat. A detached triple car garage comes equipped with hydro, concrete floor and garage door opener. Alarm system for the poultry barns located at the house in the sun room. Diesel back-up generator. One drilled well near the road and another drilled well by the south poultry barn services the barns. The home is a well kept 1.5 storey, fully brick farmhouse featuring 2170 square feet and 5 bedrooms. An eat-in kitchen presents oak cabinetry, a peninsula with seating and laminate flooring. A spacious main floor bedroom has oak parquet flooring could also be used as a formal dining room. A carpeted living room leads up to the second level. A large primary bedroom has laminate flooring, 2 double closets and a ceiling fan. The 4-piece bathroom has ceramic tile flooring, a BathFitter tub/shower and a linen closet. Laundry located in the basement. Unfinished basement with stone foundation. Shingles were replaced approximately 5 years ago. (id:8999)
101 Dalgleish Avenue
Kingston, Ontario
This charming 1800+ Sq. Ft. home is located on the east side near the CFB, RMC, the newest Limestone District Elementary school, great shopping area and a Secondary school. Four bedrooms and 4 bathrooms, featuring a primary bedroom with a bright ensuite. The spacious front porch leads into a foyer with an adjacent cozy sitting room. On your way towards the very spacious living room, with a gas fireplace and cathedral ceiling, you will notice a main floor laundry, an access door to the garage and a convenient 2 piece bathroom. The open concept kitchen has loads of storage space. Bright patio doors give way to the generous deck and pool area. As you head downstairs notice the spacious recreation room, a fourth bedroom and a 3 piece bathroom. The lower level walkout leads to a great entertainment area with a pool and a hot tub. Basement brand new kitchen and 200amp electric panel bring a lot of potential. Walk or cycle on the paved trail that surrounds this sought after community. Bus direct to Queen's University. (id:8999)
5117 Canborough Road
Wellandport, Ontario
POTENTIAL FOR DUPLEX! Nestled on the serene 5117 Canborough Rd in Wellandport, this charming house offers a unique blend of country living and modern convenience. Boasting two street frontages and a sprawling, picturesque lot, this property provides ample space and accessibility. The home features four spacious bedrooms, two stylishly renovated bathrooms, and a beautifully finished basement ideal for relaxation or entertaining with a built in 7.1 surround sound system. With numerous updates throughout, including a massive garage for storage or projects, a new driveway, and a welcoming front deck, this residence exudes both comfort and functionality. Entertain your company in the warm weather on the massive rear deck and around the pool. Whether enjoying the tranquility of rural surroundings or the ease of nearby amenities, this property epitomizes the best of both worlds, offering a perfect retreat for its new owners. (id:8999)
230 English Lane
Brantford, Ontario
Welcome home to Empire’s popular Edgebrook model, located in the highly sought-after West Brant community. This beautifully upgraded 4+1 bedroom, 3.5-bath home offers a double attached garage, finished basement with side entrance, and modern finishes throughout. Step inside through the grand double-door entry into a spacious foyer, where designer neutral tones create a warm and inviting atmosphere. The elegant formal dining room is perfect for hosting family gatherings, while the open-concept living space seamlessly connects the living room, dinette, and stylish kitchen. The kitchen boasts cabinetry, large island, backsplash, and light fixtures, all designed for both style and functionality. Upstairs, the primary suite offers a spacious walk-in closet and a spa-like ensuite with a soaker tub. Three additional generously sized bedrooms, a full bathroom, and bedroom-level laundry complete the upper level. The finished basement offers fantastic income potential with a separate side entrance and includes a bedroom, 3-piece bathroom, and a second kitchen. The separate entrance provides privacy and convenience for a potential rental suite or multi-generational living. Outside, enjoy the fully fenced backyard, above-ground pool and Deck, a secure space ideal for kids and pets to play freely. Located in a family-friendly neighborhood close to top schools, parks, trails, and all amenities, this home is perfect for growing families or investors seeking income potential. Don’t miss this incredible opportunity—schedule your private showing today! (id:8999)
165 Bold Street Unit# 204
Hamilton, Ontario
Welcome to this spacious 2-bedroom condo in a well-managed boutique-style building. The open-concept design seamlessly combines the living room, dining room, and kitchen, making it ideal for both everyday living and entertaining. With two bathrooms, including an ensuite off the primary bedroom, you'll enjoy privacy and ease. Ample closet and storage space throughout, plus in-suite laundry. Easy-to-maintain tile flooring throughout. The oversized balcony provides a great space for outdoor relaxation, while the building's rooftop terrace offers additional outdoor enjoyment. Double-door entry into the unit, underground parking, locker and a prime downtown location within walking distance to shopping, hospitals, and more. This is urban living at its finest! Units like this don't come up often in this highly sought-after building—don’t miss your chance to call it home! (id:8999)
24 Cross Street
Welland, Ontario
MULTI-USE COMMERCIAL STOREFRONT W/FULL RESIDENCE ABOVE … Located in a trendy region of downtown Welland in a great, convenient location amongst the hustle and bustle of the city, shopping, dining, entertainment, public transit, Welland Canal, and everything else you could desire, find 24 Cross Street. The current shop has successfully been in operation for more than 50 years! At one time two separate storefronts (4 separate hydro metres), there are a variety of uses allowed in this commercial/multi use location. Commercial space has been immaculately maintained and there is plenty of room to customize your workspace. This FANTASTIC OPPORTUNITY also comes with accommodations (or income potential) ~ A FULL & SPACIOUS 3 bedroom, 1 bathroom, 1786 sq ft APARTMENT above, full of charm and character – original wood work, pocket doors, skylight & more! Boasting an OPEN CONCEPT living area, featuring a MODERN kitchen with granite peninsula with breakfast bar, dinette, living room, formal dining room, full laundry/utility room, and 3 large bedrooms, this apartment has everything you need and more. BONUS – parking for 4-5 cars plus school bus stop is right out front! Don’t miss the amazing opportunity! CLICK ON MULTIMEDIA for virtual tour, floor plan & more. (id:8999)

