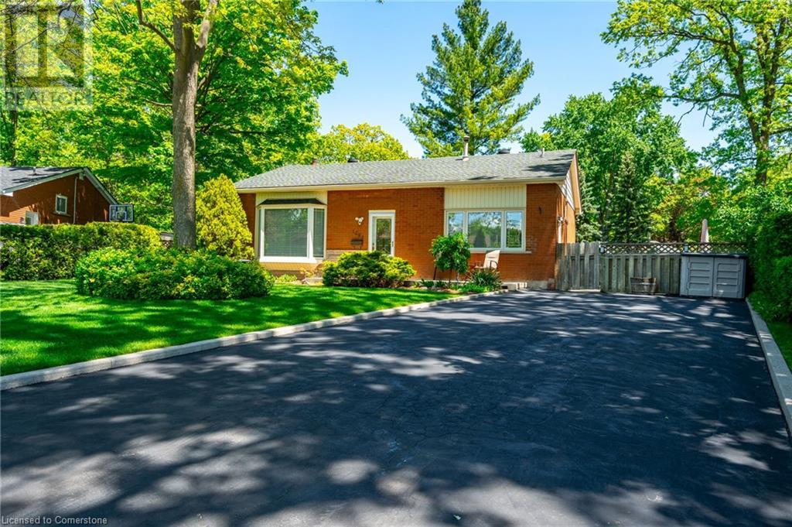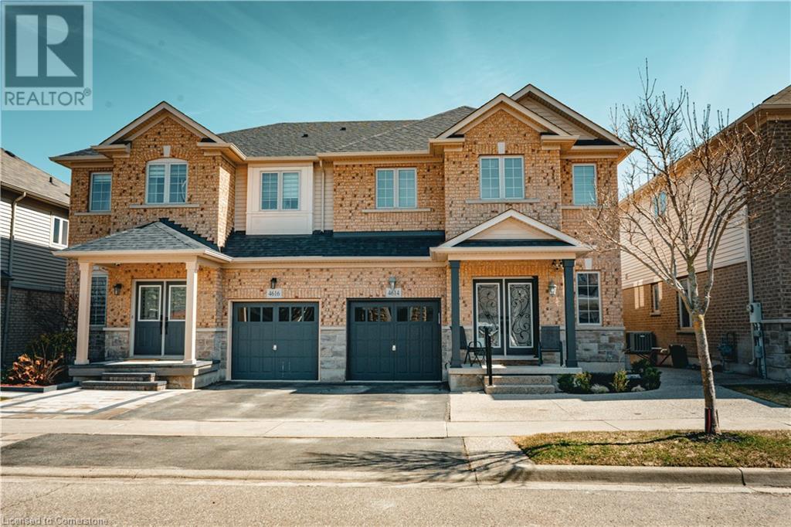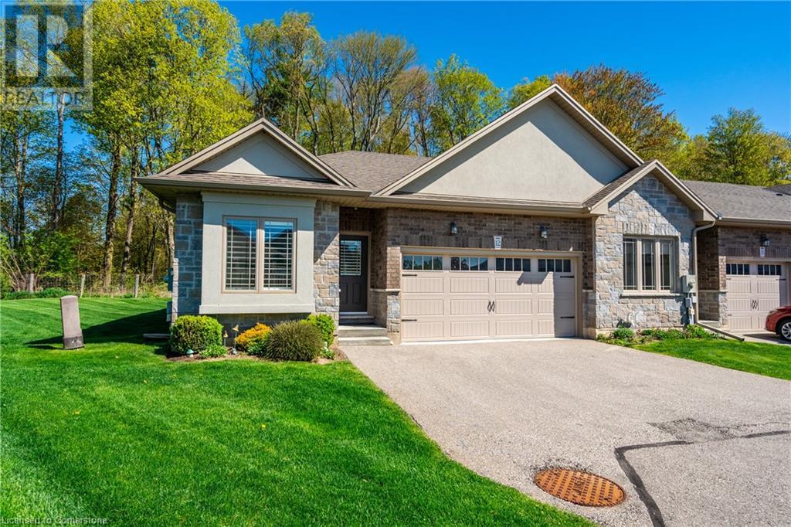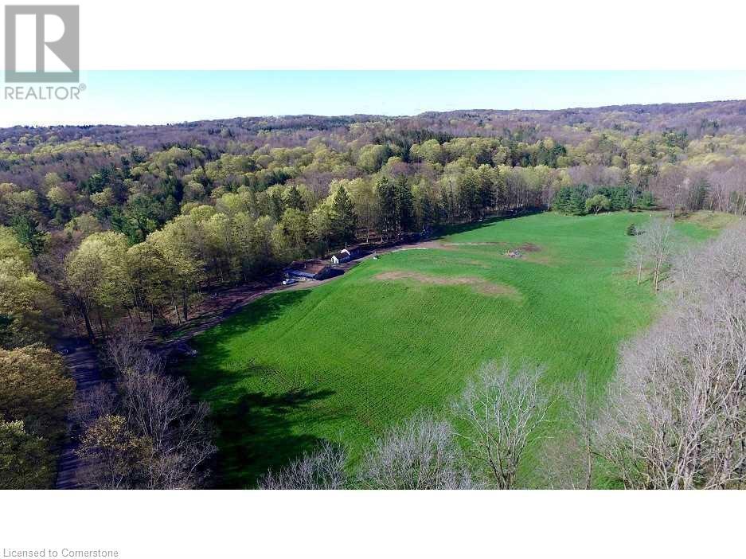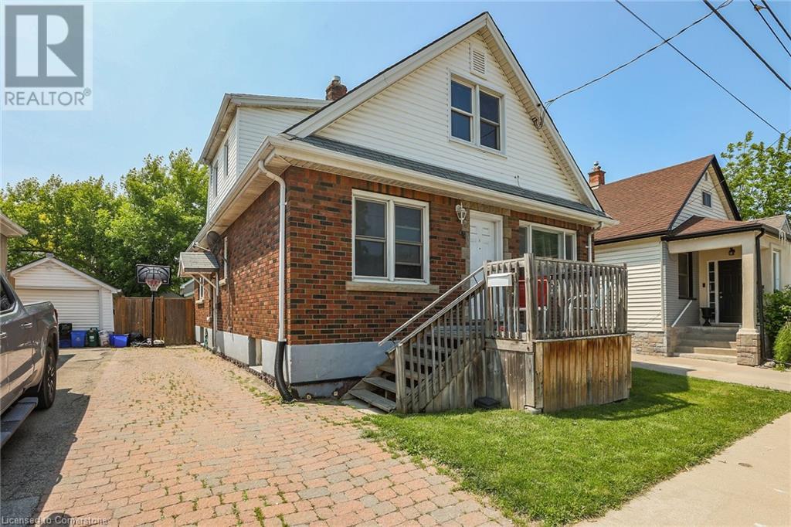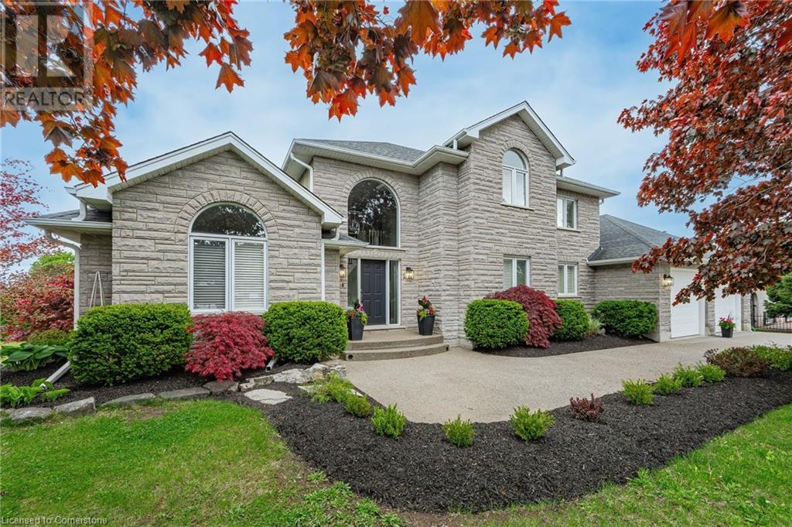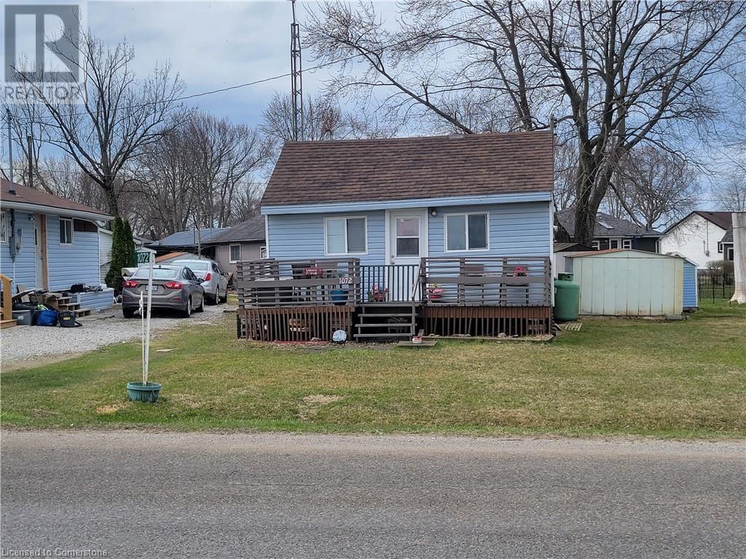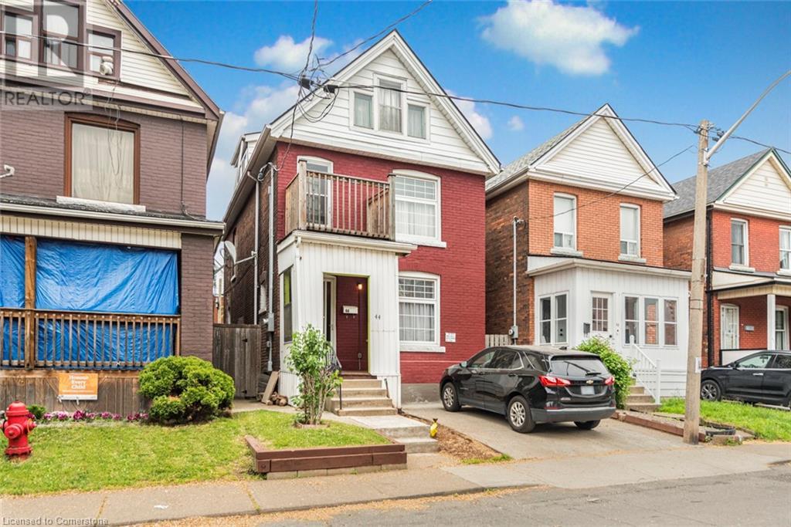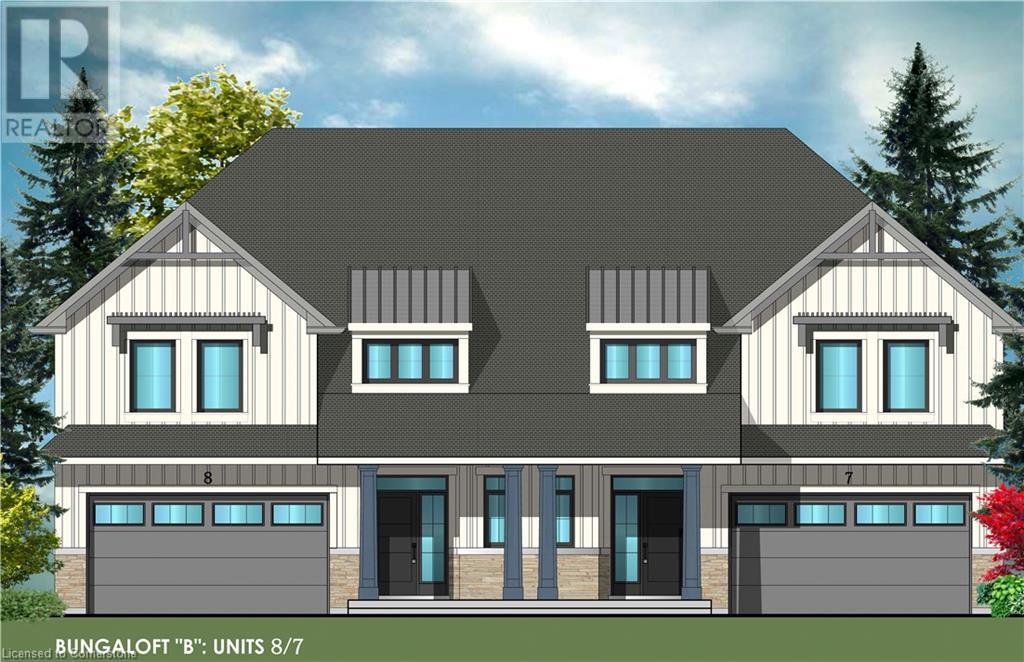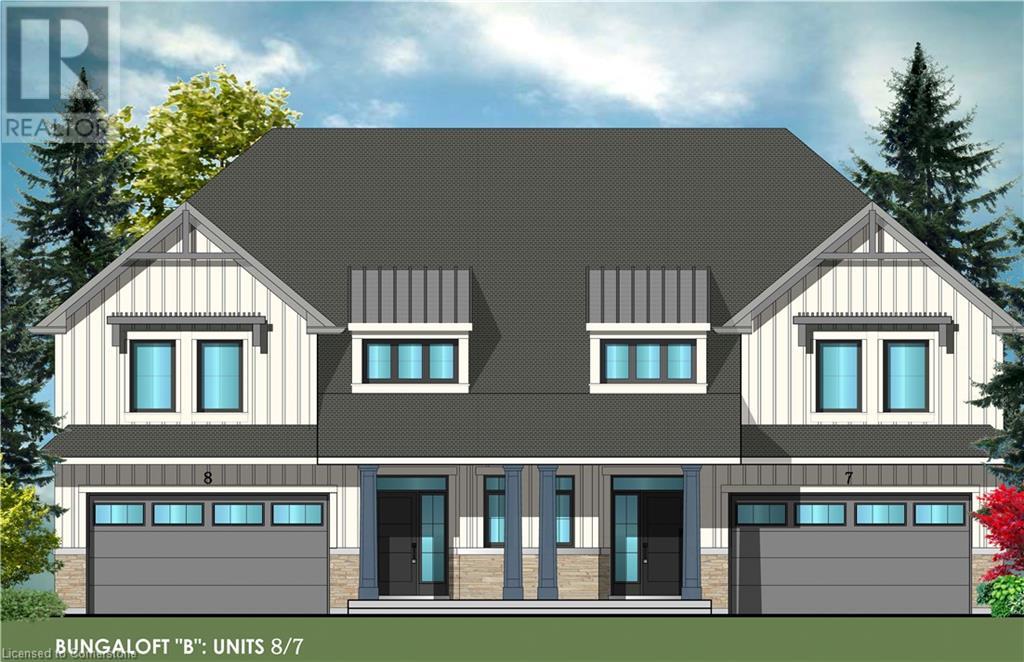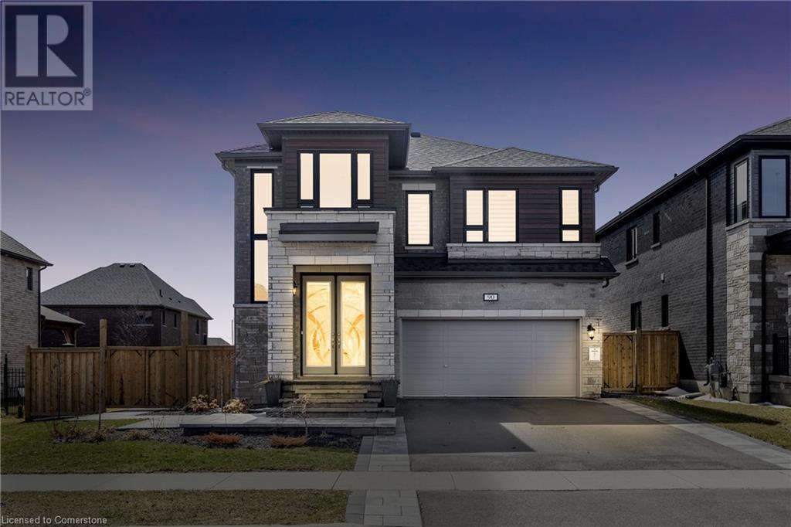1293 Dunbar Road
Burlington, Ontario
Welcome to 1293 Dunbar Rd nestled at the top of this quiet street. The home is in walking distance to top rated schools, recreation center (new indoor hockey rink, indoor lacrosse, new outdoor swimming pool) just around the corner, parks, while being minutes from major highways, the Burlington GO and essential amenities. This three level Cuban back split is flooded with natural light, 11-foot ceilings on the main floor and designed for seamless living. Well maintained with some updates make this home the perfect balance of comfort, style and location. The updated eat-in kitchen is bright and spacious and has a huge patio door to a side deck and yard. On the same level and entrance from the front door, you’ll find a spacious yet cozy living room with huge windows to allow for all the natural light to seep in. The three bedrooms on the upper floor are spacious and have large closets adorned by the beautifully kept hardwood floors. Move down to the lower level and you can walk out to the spacious rear yard. On those colder evenings stay inside and cozy up by the fire in the family room with two huge bay windows to view all of nature and its beauty. The property has been well maintained inside and out with manicured, landscaped grass areas, and gardens on a large lot in the Mountainside, mature neighbourhood. (id:8999)
4614 Keystone Crescent
Burlington, Ontario
Welcome Home! Don’t miss this beautifully updated 4+1 bedroom, 4-bathroom semi-detached home in the heart of Alton Village! Move-in ready and freshly updated, this stunning home features newly renovated light laminate flooring throughout (2024), modern pot lights, and an inviting open-concept layout—perfect for families. The renovated gourmet kitchen (2024) boasts stainless steel appliances, quartz countertops, a stylish subway tile backsplash, a breakfast bar, and elegant white cabinetry. The spacious living and family rooms are enhanced with ornamental molding, pot lights, and large windows, creating a bright and welcoming atmosphere. Upstairs, the primary suite offers a walk-in closet, 3-piece ensuite, and abundant natural light. Three additional bright and spacious bedrooms provide flexibility for growing families, each with ample closet space. The fully finished basement adds extra versatility, featuring a bedroom, 3-piece bath, walk-in pantry, and laundry room—ideal for an in-law suite or additional living space. Plus, all bathrooms include warm water bidet plumbing (easy to install) for added convenience. Step outside to a fully fenced backyard with a patio and shed—perfect for entertaining and family gatherings. Additional highlights include an attached garage with inside entry, EV rough-in, a new roof (2024), and three-car parking. Located in a family-friendly neighbourhood, this home is just steps from top-rated schools, parks, shopping, highways, and public transit. Your Dream Home Awaits! (id:8999)
1216 Sawmill Road
Ancaster, Ontario
Truly Irreplicable 48.77 acre Ancaster Generational Estate property ideally located on sought after Sawmill road. The perfect setting that everyone is looking for featuring a rolling landscape, meandering creek, calming pastures, approximately 40-45 acres of well managed workable land, & a beautifully updated circa 1895 - 4 bedroom home set well back from the road nestled among mature trees. This farm has been in the family for years and is evident throughout the pride of ownership including the 42’ x 75’ bank barn, 26’ x 30’ workshop, & 25’ x 42’ implement shed. The home features 1772 sq ft of beautifully updated living space including refinished wood flooring, updated kitchen, 2 new bathrooms, large primary rooms, & utility style basement. Conveniently located minutes to Ancaster amenities, 403, & highway access. Ideal setting & property to build your dream home. Experience all that Ancaster Rural Living has to Offer. (id:8999)
194 Donly Drive S Unit# 12
Simcoe, Ontario
Welcome to 194 Donly Drive S, Unit 12 – an exceptional end-unit bungalow condo that combines timeless craftsmanship, luxurious upgrades, and carefree living in a peaceful community just 10 minutes from the shores of Port Dover. This stunning, custom-quality built home is perfect for those looking to downsize without compromising on space, style, or functionality. From the moment you arrive, you’ll notice the attention to detail and thoughtful upgrades throughout. The main level showcases soaring 9-foot ceilings, hand-scraped hardwood floors, elegant crown moulding, a tray ceiling with LED pot lighting in the living room, and beautiful California shutters on all windows. A gas fireplace with full-height custom stonework creates a cozy and elegant focal point in the open-concept living and dining area—perfect for both everyday comfort and entertaining. The chef’s kitchen flows seamlessly into the main living space and features a functional layout with plenty of cabinetry, quality finishes, and direct access to a private back deck overlooking a quiet green space. Being an end unit, the home benefits from added natural light and enhanced privacy. The main floor also features two spacious bedrooms, including a large primary suite complete with a walk-in closet and an ensuite bath featuring upgraded finishes. A conveniently located laundry room offers inside access to the attached double garage and serves as a practical mudroom entry. The fully finished lower level adds impressive versatility with nearly 1000+ sq. ft. of additional living space. Here you’ll find a large recreation room, a dining nook or games area, two oversized guest bedrooms, and a beautifully appointed full bathroom—perfect for visiting family, grandchildren, or long-term guests. Whether you're enjoying the private yard in summer or hosting guests all year round, this home is move-in ready and truly one-of-a-kind. (id:8999)
878 Sulphur Springs Road
Ancaster, Ontario
Stunning 10-Acre Property in the Heart of Conservation Lands. Nestled in a serene and sought-after location, this breathtaking 10-acre parcel offers the perfect blend of natural beauty and future potential. Featuring approximately 2 acres of mature forest and expansive rolling meadows, this property is a rare opportunity to own a private slice of paradise. Previously approved for an impressive 8,200 sq ft custom residence. Municipal water and hydro available. Steps to the rail trail, ideal for walking, biking, and enjoying nature, Just minutes from local amenities, offering convenience without compromising tranquility. There is no access to the existing dwelling on the property. Don't miss this chance to build your dream estate in one of the area's most picturesque settings. (id:8999)
67 St George Street
St. Catharines, Ontario
ATTENTION FIRST TIME BUYERS OR SAVVY INVESTORS – great opportunity to purchase this legal duplex in Facer community. Various options available including a) Investors can make an easy addition to your portfolio, b) buy the property and live in one unit and collect rent from the other unit, or c) purchase as a family home. Main floor features hardwood flooring throughout the 3 bedrooms, 4-piece bathroom, and kitchen with access to the basement level laundry plus a large storage locker. Upper-level features two bedrooms (one can be used as a living room), updated 3-piece bathroom and kitchen, plus access to a storage unit in the basement. Single wide parking for 3 cars deep. Easy access to the QEW. Net Income approximately $19,000 per year with upper-level rent at $1000/month and main level at $1252/month. Landlord pays heat, water, taxes and insurance. Tenants pay hydro. Call to book an appointment today. (id:8999)
1 Brown Avenue
Cambridge, Ontario
PRESTIGIOUS CUSTOM-BUILT STONE HOME with a walkout basement, offering the perfect opportunity for an in-law suite or apartment. This stunning residence, available for sale for the first time, features a full natural stone exterior and is situated in one of Cambridge’s most sought after neighbourhoods. True pride of ownership shines throughout this meticulously maintained home, gleaming with perfection from top to bottom. Nestled on over 1/2 acre of professionally landscaped grounds, this 5-bedroom 4-bath home combines privacy, luxury, and unmatched craftsmanship inside and out. Designed for extended families or those seeking versatility, it features two separate side entrances (one interior from garage and one exterior), a walkout basement, and excellent potential for a full in-law suite or second living space. With over 3,000 sqft of finished living space, the layout balances functionality and elegance. Step outside to your private backyard oasis featuring a spectacular saltwater inground pool (new liner 2025), fully fenced with mature cedar hedges for privacy. Surrounded by interlock stone, a flagstone patio, and a composite deck with tempered glass railings, this space is perfect for entertaining and relaxing. Constructed by the original owner with a focus on premium construction, attention to detail, and above standard workmanship (5/8 drywall and double 5/8 subfloor to name a few).Oversized windows with California (wood) shutters that provides natural light and privacy. The kitchen boasts one of a kind high-end Italian cabinetry, stainless steel appliances, gas stove, and an R/O system (also connected to fridge water line), opening to a bright and spacious living area with a natural gas f/p. The partially finished walkout basement has a new 3-pc bath with heated floors, a rain shower and 2 partially finished rooms (drywall and painted). Extra wide double car garage with exposed aggregate driveway (6 car parking). COUNTRY IN THE CITY in a coveted location. (id:8999)
1072 Lakeshore Road
Selkirk, Ontario
Welcome to your perfect getaway! Nestled just steps from Lake Erie in the heart of farming country, this cozy cottage offers the ideal retreat for families to relax, unwind, and make lasting memories together. Upstairs attic can be used as teenaged retreat, hideaway or 3rd bedroom. Enjoy outdoor living at its finest with spacious front and rear entertainment decks, perfect for BBQs, morning coffees, or sunset evenings. This property comes complete with all appliances, furniture, and two versatile multi-purpose sheds - everything you need to start enjoying right away. A cistern and holding tank are also included for your convenience. Situated on leased land, with beautiful views of Lake Erie from the front porch, this cottage has an affordable $4400 annual land lease fee (2025). Sandy beach is a two minute walk away. Enjoy 9 months of occupancy from April 1st to December 31st - the perfect stretch to soak up the best seasons by the lake. Don't miss out on this piece of paradise - come down today and be the first to see all that Featherstone Point has to offer! Property sold as-is. (id:8999)
44 Arthur Avenue N
Hamilton, Ontario
Elegant classic large 4 bedroom home - Shows exceptional!! Two and a half storey home in excellent location. Located near downtown, GO train station and bus route. Two full baths, separate side entrance to basement, second floor with second kitchen. Roof replaced in 2019. Owned hot water tank. Must see this outstanding home!! Second storey fire excape, hard wired smoke alarms and upgraded insulation. (id:8999)
9&11 Kerman Avenue Unit# 7
Grimsby, Ontario
Evergreen Estates -Exquisite Luxury Bungaloft: A Dream Home in the Heart of Convenience Step into luxury with this stunning Bungaloft offering 1991 square feet of exquisite living space. Featuring a spacious 2-car garage complete with an opener and convenient hot and cold water lines, this home is both practical and luxurious. The double paved driveway ensures ample parking space for guests. Inside, the kitchen is a chef's dream crafted with precision by Artcraft Kitchen with quartz countertops, the quality millwork exudes elegance and functionality. Soft-closing doors and drawers adorned with high-quality hardware add a touch of sophistication to every corner. Quality metal or insulated front entry door, equipped with a grip set, deadbolt lock, and keyless entry for added convenience. Vinyl plank flooring and 9-foot-high ceilings on the main level create an open and airy atmosphere, perfect for entertaining or relaxing with family. Included are central vac and accessories make cleaning a breeze, while the proximity to schools, highways, and future Go Train stations ensures ease of commuting. Enjoy the convenience of shopping and dining options just moments away, completing the ideal lifestyle package. In summary, this Bungaloft epitomizes luxury living with its attention to detail, high-end finishes, and prime location. Don't miss out on the opportunity to call this exquisite property home. Road Maintenance Fee Approx $125/monthly. Property taxes have not yet been assessed. PIN/ARN have not yet been assigned. (id:8999)
9&11 Kerman Avenue Unit# 8
Grimsby, Ontario
Evergreen Estates -Exquisite Luxury Bungaloft: A Dream Home in the Heart of Convenience Step into luxury with this stunning Bungaloft offering 1991 square feet of exquisite living space. Featuring a spacious 2-car garage complete with an opener and convenient hot and cold water lines, this home is both practical and luxurious. The double paved driveway ensures ample parking space for guests. Inside, the kitchen is a chef's dream crafted with precision by Artcraft Kitchen with quartz countertops, the quality millwork exudes elegance and functionality. Soft-closing doors and drawers adorned with high-quality hardware add a touch of sophistication to every corner. Quality metal or insulated front entry door, equipped with a grip set, deadbolt lock, and keyless entry for added convenience. Vinyl plank flooring and 9-foot-high ceilings on the main level create an open and airy atmosphere, perfect for entertaining or relaxing with family. Included are central vac and accessories make cleaning a breeze, while the proximity to schools, highways, and future Go Train stations ensures ease of commuting. Enjoy the convenience of shopping and dining options just moments away, completing the ideal lifestyle package. In summary, this Bungaloft epitomizes luxury living with its attention to detail, high-end finishes, and prime location. Don't miss out on the opportunity to call this exquisite property home. Road Maintenance Fee Approx $125/monthly. Property taxes have not yet been assessed. PIN/ARN have not yet been assigned. (id:8999)
90 Curran Road
Ancaster, Ontario
Welcome to this stunning 4-bedroom, 4-bathroom luxury home in the prestigious Meadowlands neighborhood of Ancaster, offering 3,086 sq ft of above-ground living space with high-end modern finishes throughout. The grand front door opens to an impressive 18-ft open-to-above foyer, setting the stage for the elegance within. Each spacious bedroom has direct access to a full bathroom, including a primary suite retreat with a spa-inspired ensuite and walk-in closet. The open-concept main level is filled with natural light and sophisticated design elements, perfect for both entertaining and everyday living. Step outside to a professionally landscaped backyard featuring a built-in barbecue and outdoor kitchen—an ideal space for hosting. This home also includes a double car garage, appliances, a three-piece bathroom rough-in in the basement, and sits on a premium extra-wide lot. Move-in ready and waiting to be loved, this exceptional home offers the perfect blend of luxury, comfort, and functionality in one of Ancaster’s most sought-after communities. (id:8999)

