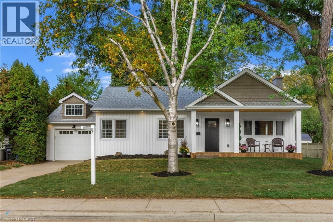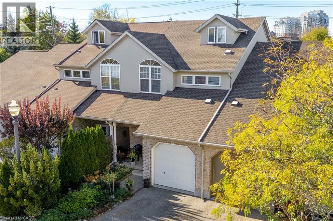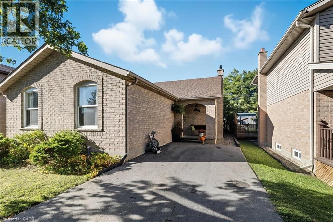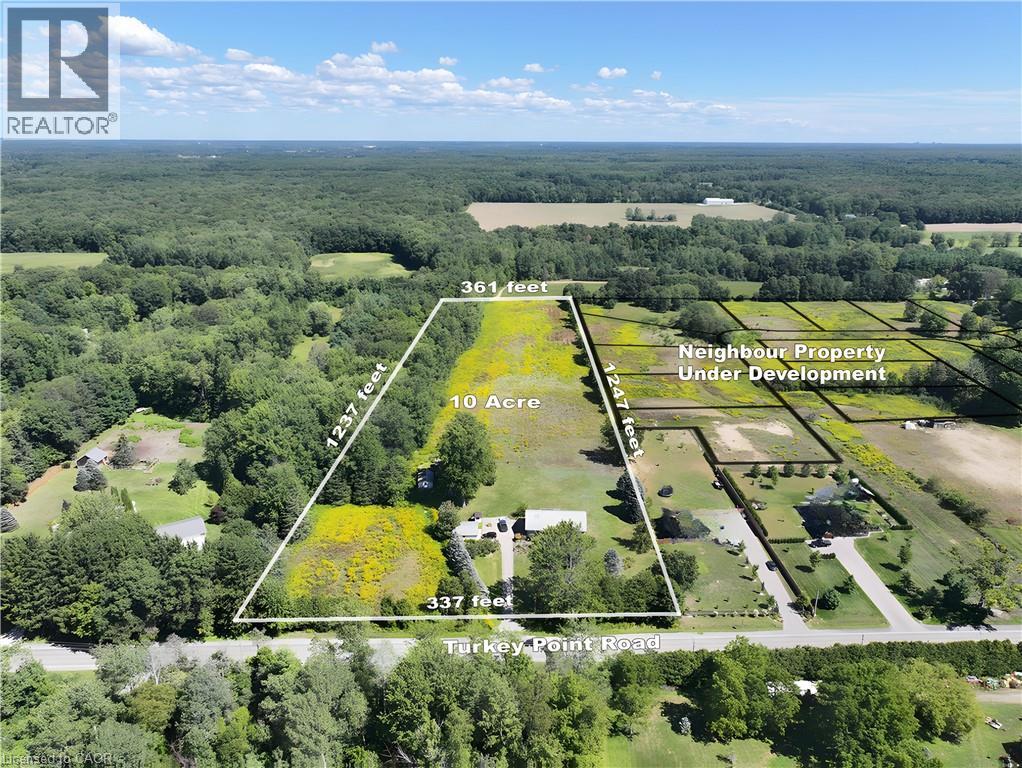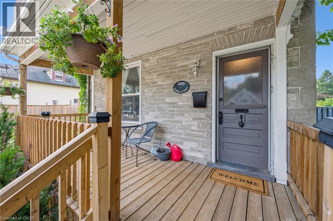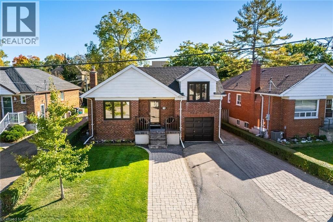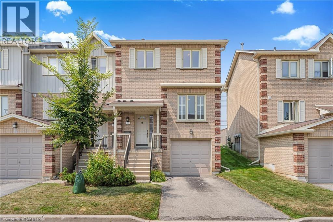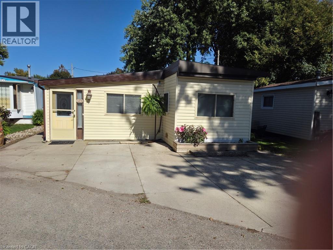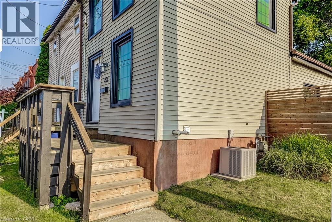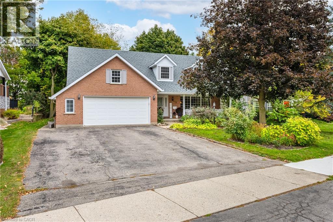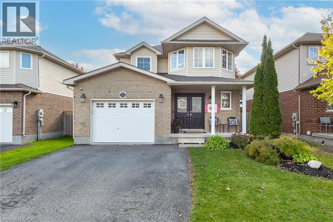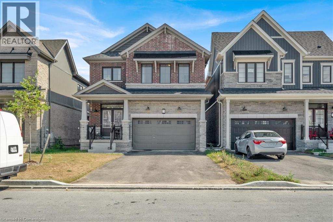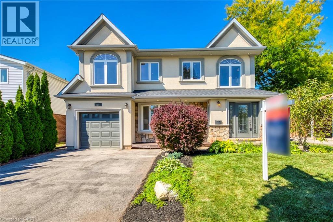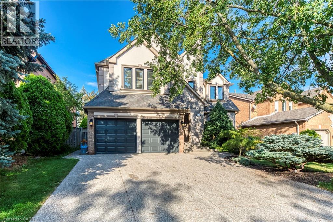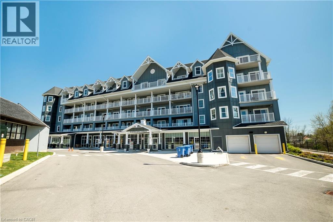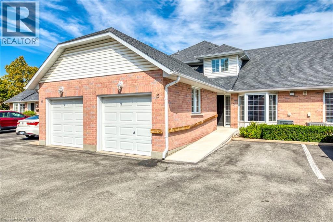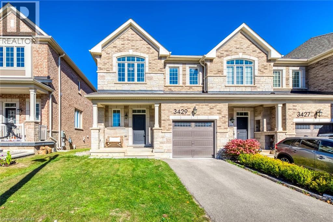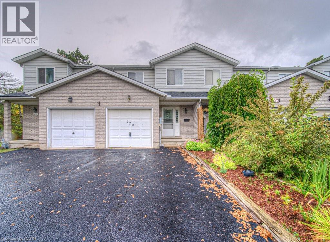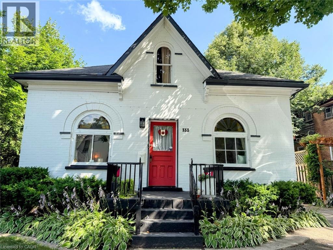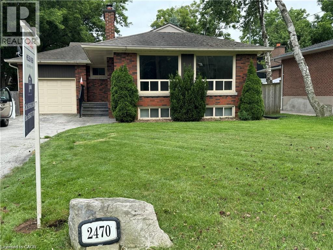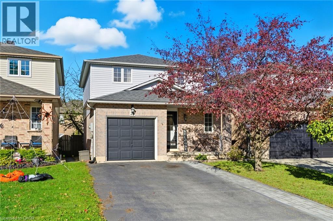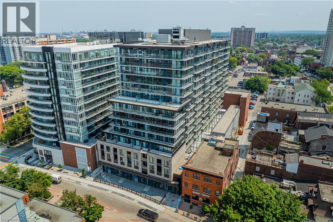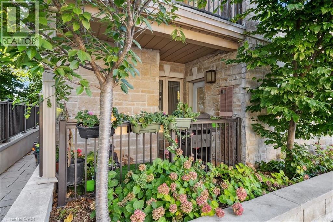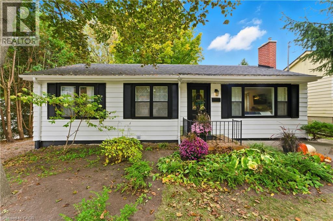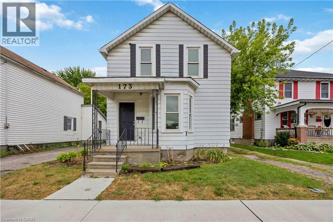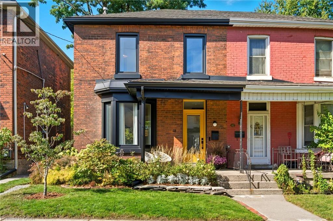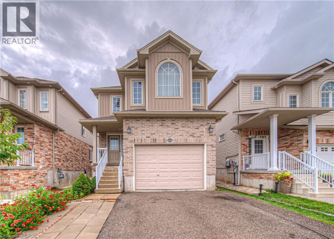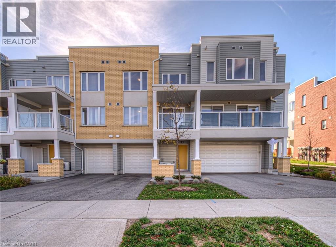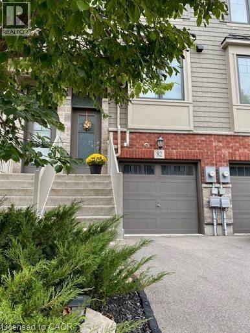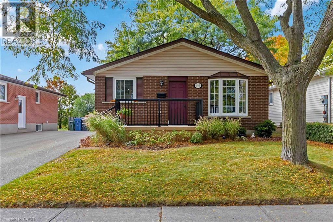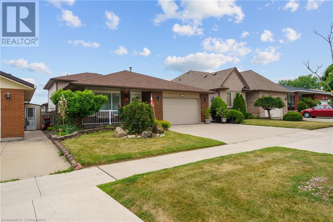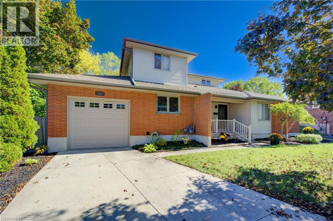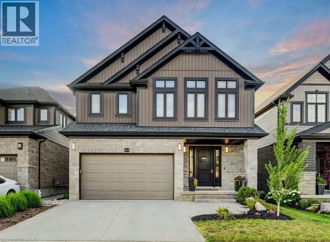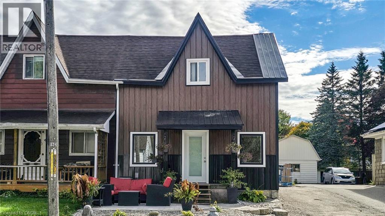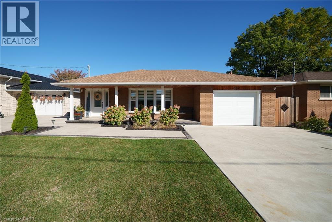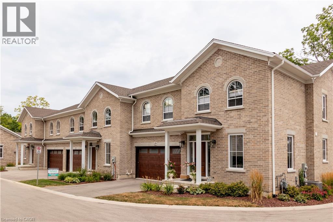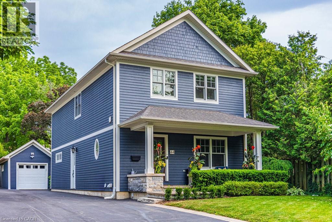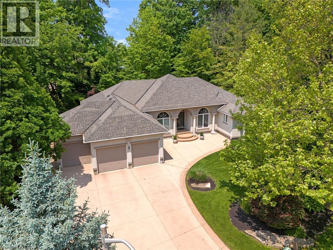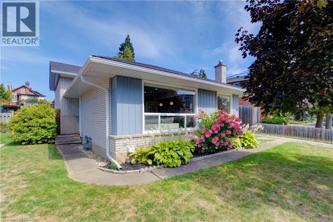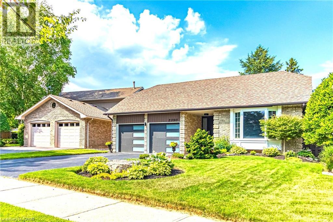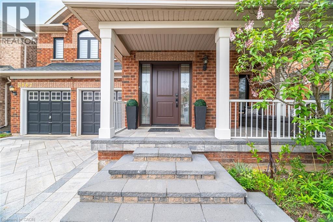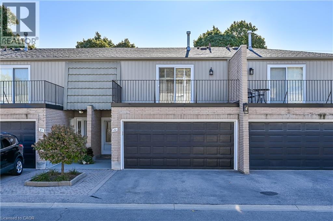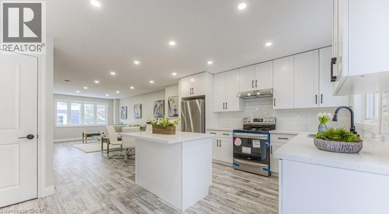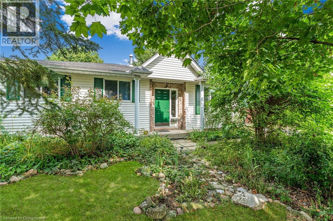2073 Maplewood Drive
Burlington, Ontario
This stunning, fully and professionally renovated bungalow is ideally located in one of Central Burlington’s most sought-after neighbourhoods. Enjoy the ultimate in convenience. Just a short walk to downtown shops, restaurants, the GO Train, and the lake. Situated on an impressive 75' x 100' lot, this home blends luxury, functionality, and modern design. Step inside to a bright, open-concept layout perfect for both everyday living and entertaining. The main level features soaring 12-foot vaulted ceilings, wide 7.5” engineered hardwood flooring, a stylish entry with custom cabinetry, and a welcoming living room with a cozy fireplace that flows seamlessly into the dining area with built-ins and quartz counter. The custom-designed kitchen is a chef’s dream, showcasing quartz countertops and backsplash, premium Bosch appliances, plenty of solid wood cabinetry with pull-out pantry storage, and an oversized 10-foot island with seating for five. The main floor also includes a spacious primary suite with a walk-in closet and a luxurious ensuite bath, as well as a second bedroom and an additional 4-piece main bath. The fully finished lower level provides exceptional additional living space, featuring a recreation room with a bar, three generous bedrooms, a 3-piece bath, and a well-appointed laundry room. Step outside to an oversized backyard with a large deck off the kitchen, perfect for outdoor dining, relaxation, and entertaining. This home is truly move-in ready, offering premium finishes, modern upgrades, and a lifestyle of comfort and convenience in the heart of Burlington. Updates extend beyond the surface, including HVAC, electrical, plumbing, roof, siding, and more. (id:8999)
36 Fullerton Street
Waterloo, Ontario
Location is key with this elegant, bright, and spacious freehold townhome… situated in a prime Uptown Waterloo spot and new to the market for the first time in 20 years! Just a short walk to restaurants, bars, cafes, shopping, Waterloo Park, the Iron Horse Trail, Spurline Trail, Waterloo Library, Waterloo Rec Centre, Golf Courses, cultural hotspots, galleries, the LRT, and other everyday amenities (including local favourite specialty food store Vincenzo’s!). Perfect for those who want the vibrancy of city living without sacrificing the quiet and calm of a residential neighbourhood feel. Step inside this beautifully maintained home to a bright and open main floor featuring an open-concept kitchen and family room with upgraded appliances, a large formal dining space, and hardwood floors throughout. A convenient powder room and main-floor laundry add to the everyday functionality. Large windows bring in an abundance of natural light, while the open-to-below layout enhances the sense of space and flow across all levels. Upstairs, the primary bedroom boasts vaulted ceilings, a large walk-in closet, and an ensuite with a walk-in shower and jacuzzi tub. There’s also a second bedroom with a generous closet, plus a spacious, finished loft (a rare find!) that can easily function as a third bedroom, office, gym, or additional living area depending on your needs. The finished basement includes a built-in in-law setup, providing flexibility for guests or extended family. Out front, mature perennial gardens add colour and charm, while a private porch nook offers a welcoming outdoor space to sit and enjoy. The single garage and private drive on this executive quiet street add convenience! Properties in this sought-after Uptown Waterloo enclave rarely come to market. This is a unique and scarce opportunity for first-time buyers, downsizers, or anyone seeking a low-maintenance home in a central, walkable location. Don’t miss your opportunity. (id:8999)
361 Cornerbrook Place
Waterloo, Ontario
Spacious, move in ready, backsplit located on a quiet, dead-end street in North Waterloo. This is an ideal family home close to schools, playgrounds, and shopping, with quick access to the expressway, and easy walking distance to St. Jacobs Market. The 4-bedroom house has a backyard that looks out to Laurel Creek Conservation Area. Just a few doors down at the end of the street is Cornerbrook Park, with a sizeable children's playground, walking paths, and an outdoor winter ice rink. Step through the front door to open concept main floor featuring kitchen with counter seating, dining room, and living room. Sliding doors off the kitchen provide access to a private & safe, fenced back yard. It's just a few steps up from the ground floor to the main sleeping quarters with 3 bedrooms and a 4-pc bathroom. Down from the ground floor you will find a 2-pc bathroom, a 4th bedroom/office, and a large, bright family room. All of which offers potential for an in-law suite or multi-generational living. The lower level of the home has a rec room, perfect for a kids play space, hobby room, etc. This area also has laundry/utility room, storage room, and a small workshop room. Plenty of options to set it up for your needs! Recent updates include: New kitchen cupboards and counters (2015), Furnace & AC (2023), Windows (2023), Roof (2017), Garden Shed (2021), Smart Thermostat (2023), Three Bedroom Ceiling fans (2025). (id:8999)
1938 Turkey Point Road
Simcoe, Ontario
This rare 10-acre property near Simcoe offers an exceptional combination of investment potential, versatile farming opportunities, and tranquil country living. Surrounded by thriving farms and residential developments, this property is perfectly positioned for future growth, with land values expected to rise significantly in the coming years. The property’s location is unmatched—enjoy the peace of the countryside while being close to the city, highways, and the renowned Long Point Provincial Park. It’s ideal for those seeking a private retreat, a hobby farm, or a long-term investment with strong development potential. Featuring sand loam soil, fully enclosed land, hydro, and natural gas, this property is perfect for a wide range of agricultural pursuits. Cultivate field flowers such as lavender, cash crops like ginseng, fruits, or vegetables, or create a hobby animal farm. With its fertile land and ready infrastructure, the opportunities are endless. The charming 3-bedroom bungalow provides open-concept living with a bright kitchen and dining area at its heart. The primary bedroom offers a peaceful retreat with a scenic window view, while main-floor laundry adds convenience. The partially finished basement includes a recreational/family room and unfinished space ready for extra bedrooms, hobby areas, or custom projects. Outside, the property includes a detached two-car garage, greenhouse, and multiple outbuildings—one with hydro and water—perfect for workshops, storage, or small-scale farming operations. The landscape combines manicured gardens, woodland, and open fields, creating a perfect setting for relaxation or productive farming. Additionally, this property is well-suited for a B&B, family hotel, or rural tourism business, providing an income opportunity while enjoying the serene surroundings. Whether you’re an investor, farmer, or entrepreneur, this property offers flexibility, growth potential, and a peaceful lifestyle in one exceptional package. (id:8999)
100 Barrie Street
Cambridge, Ontario
This charming three-bedroom, two-bath home is ideal for those needing space to live, work, and play. The standout feature is the impressive 20' x 30' detached shop—a heated, fully insulated space offering over 600 sq. ft. of versatility for hobbies, business, or the ultimate man cave. Conveniently accessed via a rear laneway, the shop includes ample parking for a trailer or truck. The property sits on a generous 59' x 120' lot, presenting exciting development potential like a future lot severance or an addition. Enjoy the fenced yard—perfect for kids and pets—and the updated front porch, perfect for taking in the leafy streetscape on balmy summer evenings. Inside, the open-concept main floor is complemented by modern upgrades including a new furnace, heat pump, contemporary appliances, and updated wiring/plumbing. Located in a desirable neighborhood close to downtown Cambridge, schools, and Victoria Park, this move-in-ready home comes with no rental equipment. Call your Realtor now to arrange a visit! (id:8999)
75 Emerald Crescent
Toronto, Ontario
Welcome to 75 Emerald Crescent, a beautifully updated home set on a rare oversized lot just steps from the lake. With 50+ ft frontage and over 105ft depth, an attached garage, parking for three cars, and a private backyard oasis, this property offers outstanding outdoor space and excellent potential for future expansion for growing families. Thoughtfully renovated throughout while preserving the original mid-century charm, this home offers a warm, functional layout and generously sized bedrooms, including a spacious primary retreat with double closets. The main level includes a custom built-in, open concept kitchen/dining area and fireplace, while the finished basement adds living space with a large and comfortable rec room. Stepping outside, the south-facing backyard features a built-in planter, interlocking patio and walkway, and a newer fence, grassy area, and dedicated area for a gas firepit. This large, unobstructed area delivers upscale enjoyment, and provides opportunity to add a pool, extend the home, or potentially add a backyard garden suite - the possibilities are endless! The home’s ideal location provides convenient access to the lake, waterfront trails, community pool, parks, and highly rated elementary and high schools. With newer windows and a newer roof, as well as AC on the main floor, this home is truly move-in ready. Don’t miss your chance to experience the best of city living while enjoying incredible privacy and outdoor space in this beautiful home! (id:8999)
302 College Avenue W Unit# 119
Guelph, Ontario
Upgraded End-Unit Townhouse with Pool Access & Prime Guelph Location! This beautifully maintained 4 bedroom, 4 bathroom, end-unit townhouse offers modern living in a well-kept complex with its own private pool. Ideally located near Stone Road Mall, Hanlon Parkway, and within walking distance to top-rated schools like College Heights, Our Lady of Lourdes, Priory Park, and Mary Phelan Catholic School. Commuters and students will love the easy public transit access to the University of Guelph and Ontario Veterinary College—a perfect location for professionals, students, and families alike. Inside, enjoy a functional and stylish layout with hardwood floors, a bright living area with a wood-burning fireplace, and a spacious kitchen featuring stainless steel appliances and tasteful upgrades. The primary suite includes a newly renovated ensuite bathroom (2025), a walk-in closet, and plenty of natural light. Make your way to the lower level to a fully finished basement with a 4th bedroom and 3 piece bathroom! Additional highlights include: Renovated kitchen & 4 bathrooms (2015) with modern finishes, Upper-level laundry for added convenience, Fresh paint (2019 & 2025) including trim and doors, Furnace & A/C (2016), Updated lighting throughout, Central vac rough-in, New garage door (2019), New front yard tree (2023). This bright and private end-unit offers added privacy, tasteful updates, and all the space you need—plus access to fantastic amenities right outside your door. Move in and enjoy one of Guelph’s most connected and convenient communities! (id:8999)
123 Scott Street
Waterloo, Ontario
Quiet Village living on the edge of the City of Waterloo. Spacious 3 bedroom situated in a park like setting. Very Handy to Shopping and Farmers Market. Also easy access to expressway. Monthly fees include everything except for water which is billed quarterly. Ready to move in. The operator of the park must approve all purchasers. (id:8999)
201 Barton Street W
Hamilton, Ontario
This cute downtown semi-detached is an incredible opportunity for first time home owners and investors alike. Located on a beautiful corner lot in an up and coming area this 2 Bed 1 Bath house is an amazing chance you don't want to miss. Minutes from the highway and the go train this location offers flexibility of city living without the congestion. The kitchen features a massive window letting in tons of natural light and the gas stove makes cooking a pleasure. Outside, unwind in your private, fenced backyard and the backyard patio is perfect for entertaining with a mudroom to keep the inside clean. Easy walking distance to plenty of amenities, schools and parks you’ll enjoy both convenience and charm. Pre-Home Inspection report will be available and a rebate up to $4000 to be applied to: closing costs, decorating, renovations, property taxes, or an interest buy-down benefit (id:8999)
553 Paradise Crescent
Waterloo, Ontario
Welcome to Paradise Crescent. Located in one of the most sought after neighbourhoods in Waterloo. Are you looking for a large home on a beautiful street that you can fully customize from top to bottom? Well, look no further. This is your chance! This custom built cape cod home is dripping with potential. Walk up your extra long driveway with plenty of parking. Long front porch ideal for relaxing. Enter this home and you are greeted with neutral paint colours (2025). The living room and dining room are ideal for entertaining. The eat in kitchen overlooks your private backyard backing onto green space. The family room comes equipped with a cozy gas fireplace with a large window with a view of the backyard. Just off the kitchen is a handy 2 piece powder room, spacious laundry room and inside entry to double car garage with 200 amp service. Ideal for the hobbyist. The upper floor features 9 foot ceilings, 3 bedrooms including a large primary bedroom and second bedroom. Primary bedroom also includes a 4 piece ensuite and walk in closet. The lower level comes equipped with a large recroom, 3 piece bathroom, 2 good sized bedrooms and plenty of storage. Some updates include: Fresh painted throughout (2025), Gutters (2021), Roof (2019) , Windows (2016-2022), Garage door/opener (2018), Furnace/AC (2015) and more. Located close to schools, shopping, ira needles including the boardwalk, this home will not last long. (id:8999)
153 Porchlight Drive
Elmira, Ontario
Looking for some more space for your growing family? Look no further! This nearly 2000 square foot Claysam Home is just what you have been waiting for! Located in desirable Elmira, this home is sure to please. Walk through your double door entry and you are immediately greeted by a grand 2 storey foyer with beautiful windows streaming with light. Freshly painted (2025) throughout, the open concept main floor is ideal for entertaining. The large kitchen features beautiful granite counter tops, stone backsplash and stainless steel appliances; including a double oven! Eat at your breakfast bar with plenty of room in your dining area. The large living room is great for relaxing with the family. Sliders lead to your fully fenced yard with a spacious deck, pergola and covered BBQ area. The upper level has 3 good sized bedrooms. The Primary room features double door entry, walk in closet and luxurious 5 piece bathroom with 2 good sized windows. The upper level also includes a 4 piece bathroom and a laundry room with an oversized sink and lots of storage. The basement features a new 3 piece bathroom (2025). Large rec room and two additional bedrooms. Some updates include: Dishwasher (2025) , some new windows (2025), Basement (2023), Roof (2018) and more. Garage is 1 1/4. Don’t miss it! (id:8999)
135 Libby Boulevard
Richmond Hill, Ontario
Wonderful sought after detached home in the Millpond neighbourhood of Richmond Hill! The home is situated on a 53 foot frontage, has an attached garage, double wide driveway, 3 bedrooms, 2 fireplaces, 2 1/2 baths, hardwood flooring under the broadloom, 2018 roof, a cute kitchen 2009, full basement, 100 amp electrical, back door to the deck, a fully fenced yard, pretty mature trees, all appliances included and so much more! Within close proximity to all essentials and necessities. Located off of Mill Street between Bathurst Street and Yonge Street. A fantastic community with a stellar reputation! A rare offering in the Millpond area. (id:8999)
73 Stern Drive Drive
Welland, Ontario
Full brick with stone, upgraded home in one of Welland's most sought-after new communities. From the moment you arrive, its clear this home was built for real living. The open-concept main floor offers ideal space for family gatherings, entertaining, and everyday comfort. Builder upgrades include additional insulation and soundproofing in the upper-level laundry room, added electrical outlets and wiring for extra light fixtures, and thoughtful finishes throughout.The kitchen opens to the dining and family areas with a tucked-away office nook perfect for working or studying from home. Upstairs features four spacious bedrooms, including a private primary suite complete with a walk-in closet and ensuite bath. The full laundry room is conveniently located on the same level. Abundant storage has been designed throughout, with extra cabinets, deep closets, and smart organization spaces for seasonal items and gear. The basement offers tall ceilings and oversized windows that fill the space with natural light ready for your finishing touch as a recreation area, playroom, or future in-law suite.Double-car garage with inside entry, four total parking spaces, and proximity to parks, schools, shopping, and everyday amenities. A fantastic option for first-time buyers or investors seeking long-term value and strong rental potential in a high-demand location.Property Highlights:Full brick construction4 bedrooms, 3 bathroomsBuilder-upgraded finishes and electricalOpen-concept main floor with office nookSecond-floor laundryBright, high-ceiling basement with large windowsDouble garage + 2 driveway spaces. Close to schools, parks, and major amenitiesMore than just square footage this is a home designed for modern living with timeless value. (id:8999)
5281 Cindy Lane
Burlington, Ontario
This spacious 3+1 bedroom, 4-bathroom custom-built home sits on a quiet street in Burlington’s sought-after Pinedale, just minutes from parks, schools, shopping, and major highways. Offering nearly 2,680 sqft above grade plus a fully finished basement, it’s ideal for growing families. The modern stucco exterior with large windows adds striking curb appeal. Inside, the main floor features an open-concept layout with a bright living room and a large eat-in kitchen showcasing hardwood cabinetry, a generous island, stone counters, and premium stainless steel appliances. The upgraded laundry/mud room provides access to both the garage and backyard. A raised second level impresses with soaring cathedral ceilings, massive windows, and a versatile family/dining space. An elegant open-riser staircase leads to the third floor with a luxurious primary suite offering wall-to-wall custom closets, oversized windows, and a spa-like ensuite with glass shower. Two additional bedrooms share a renovated 4-piece bath. The finished basement boasts above-grade windows, a spacious rec room with wet bar, a fourth bedroom, and full bath. Outdoors, the backyard offers space to relax or entertain amid mature trees and established landscaping. The location is unmatched—15 minutes on foot to Fortinos, Shoppers, and Appleby Plaza restaurants; five playgrounds within walking distance; and easy access to Centennial Bikeway, downtown Burlington, the lakefront, Burloak Waterfront Park, and GO transit. Just a short drive to RioCan Centre with shops, restaurants, cinema, and a soon-to-open Costco. Recent upgrades include front and back decks stained (2025), interlock patio (2025), fridge (2024), washer (2022), and microwave (2022). (id:8999)
1246 Saddler Circle
Oakville, Ontario
Welcome to 1246 Saddler Circle, a beautifully updated home nestled in one of Oakville's most sought-after neighbourhoods and placed on a large lot with a frontage of 56 feet and 125 feet deep. This move-in ready property combines thoughtful upgrades, and an unbeatable location close to schools, parks, and every amenity your family could need. Finished in timeless brick, stone and stucco interior and clad in new black triple pane windows (2023). Offering 4 Large bedrooms, 4 Baths, 3,161 sqft of above-ground living space and a massive finished basement. Large foyer opens to the extra wide staircase, closet, main floor laundry/mud room and a powder room. Both the living room and family room feature large fireplaces. Well-equipped kitchen features stainless-steel appliances, tons of counter space and opens to a large sun-filled breakfast area with cathedral ceilings and 4 sky-lights. The over-sized dining room has a built-in wet-bar and large windows. The Luxurious primary suite features a spa-like ensuite, two walk-in closets and a built-in hallway vanity. Three other spacious rooms share a renovated bath with glass walk-in shower. Finished basement is home to a large reg-room and a second living room with small kitchenette and two piece bath, perfect for an in-law suite.Walking distance to highly rated elementary and secondary schools.Steps from lush green spaces, playgrounds, and walking paths where kids can play and families can stay active. Shopping, dining, and everyday essentials are minutes away, including Oakvilles vibrant Uptown Core and easy access to highways & GO Transit. Upgrades include: Interior renovation (2014), Triple Pane Windows (2023), Furnace (2022), Washer&dryer (2024), Hot water heater (2020), Range hood (2022), Insulation (2020), Lawn sprinkler (2020) (id:8999)
39 Sister Varga Terrace Unit# 006
Hamilton, Ontario
Welcome to the Upper Mill Pond apartments at St. Elizabeth Village, a gated 55+ community offering a vibrant lifestyle with modern conveniences. This home is one of the larger one bedroom layouts at 890 square feet and features open concept living with soaring 10 foot ceilings and luxury vinyl flooring throughout. The kitchen flows seamlessly into the spacious living and dining area and includes a peninsula with seating for casual meals or entertaining. The living space is bright and welcoming, with south-facing windows that fill the home with natural light all day. Step outside to the large private outdoor terrace, available exclusively to this unit, providing a rare opportunity for outdoor living and entertaining. The home has been tastefully updated with wainscoting throughout, a custom stone fireplace in the living room, and built-in cabinets in the bedroom for added storage. Additional conveniences include underground parking and a private storage locker. Residents of this building enjoy access to outstanding amenities including a heated indoor pool, gym, saunas, hot tub, and golf simulator. The Village also offers a wide range of services just steps away such as a doctors office, pharmacy, massage clinic, and public transportation. Within a five minute drive you will also find grocery stores, shopping, and restaurants. This home combines thoughtful updates, a unique outdoor terrace, and a welcoming community atmosphere, creating an exceptional opportunity to enjoy all that St. Elizabeth Village has to offer. (id:8999)
2435 Woodward Avenue Unit# 15
Burlington, Ontario
Welcome to 2435 Woodward Avenue, Unit 15 a beautifully maintained townhome in Brant, one of Burlingtons most desirable and family-friendlycommunities. This spacious home offers thoughtful updates and an ideal layout for modern living. Step inside to an inviting main floor featuringhardwood flooring, a bright open-concept living and dining area with sliding patio door accessing the private back-yard and that fill the spacewith natural light. The well-appointed kitchen includes plenty of cabinetry, stone counter space, tiled backsplash and a cozy breakfast area with alarge bay window, perfect for family meals or morning coffee. The Massive main-floor primary bedroom features two closets and 4-piece ensuitebath. Enjoy the convenience of a main-floor Laundry / Mud-Room with access to the garage, a 2-piece powder room and double-door closet inthe foyer. Upstairs, you will find a generously sized second bedroom (nearly same as primary bedroom), with two closets and a second 4-pieceensuite bathroom. The lower level is unfinished, with potential to be finished any way you want. Enjoy the interlock patio in the backyard fencedon both sides and no direct neighbours in the back. Enjoy the low-maintenance lifestyle of a townhome in this quiet complex ideally located just minutes from top-rated schools, shopping, dining, parks, public transit, and easy highway access everything Burlington has to offer is right atyour doorstep! Whether youre a first-time buyer, a growing family, or looking to downsize, this home offers exceptional value in a primelocation. (id:8999)
3429 Eternity Way
Oakville, Ontario
Welcome to 3429 Eternity Way, an energy-star certified freehold townhome in Oakville's desirable Glenorchy community backing onto breathtaking plains and woods. With bright, open spaces, this home is move-in ready for modern family living. Step inside to an inviting open-concept main floor featuring 9-foot ceilings, elegant hardwood floors, and large windows that flood the home with natural light. The spacious living room is ideal for relaxing or entertaining, while the adjacent dining area provides the perfect setting for family meals. The chef's kitchen impresses with granite countertops, stainless steel appliances, extended cabinetry, and a massive island, offering both function and style. Upgraded Hardwood stairs lead upstairs to the primary bedroom serving as a serene retreat complete with a walk-in closet with custom built-ins and a spa-inspired 4-piece ensuite featuring a freestanding tub, large glass-enclosed shower, and granite stone vanity. Two additional bedrooms offer bright windows and ample closet space, sharing a beautifully appointed 4-piece bathroom. The convenience of an upper-level laundry room adds everyday ease.The large unfinished basement gives you the opportunity to expand the living space with a versatile recreation room, an additional bedroom, and a modern 3-piece bathroom-perfect for guests, teens, or a home office. Outside, enjoy a private backyard upgraded with stone steps and a massive interlock patio, ideal for relaxing or entertaining in the warmer months. Enjoy complete privacy in your fenced yard backing onto clear fields. Private driveway is separated from the neighbours and can be expanded to accommodate two cars. Carpet Free + Professionally finished closets throughout. Proximity to top-rated schools (Dr. David Williams Public School) + New upcoming Catholic Elementary and High School, Woodlot and walking trail to a nearby pond, shopping, hospital, and major highways including the 407, QEW, and GO Transit. (id:8999)
270 Dolph Street N
Cambridge, Ontario
FREEHOLD TOWNHOME — Calling All First-Time Home Buyers & Investors! Don’t miss this incredible opportunity to own a spacious freehold townhouse on 200 foot property in the mature and quiet Preston neighbourhood of Cambridge. From its charming curb appeal and generous front garden to its ideal location steps from a local park, this home checks all the boxes. Step inside to a bright, inviting main floor featuring a convenient powder room and a large open-concept eat-in kitchen overlooking the living room, backyard, and patio—perfect for entertaining or family gatherings. Natural light pours in through oversized windows, creating a warm and welcoming atmosphere throughout. With 3+1 bedrooms and 2.5 baths, this home offers ample space for families or those looking for a smart investment with great rental potential. The finished basement provides a versatile area—ideal for a recreation room, home office, or guest suite. Outside, enjoy a spacious back patio spanning the full width of the home, perfect for relaxing, barbecuing, or hosting summer get-togethers. Plenty of storage, generous closets, and thoughtful updates complete this fantastic property. Whether you’re looking to break into the market or add a great property to your portfolio, this freehold townhome delivers value, comfort, and convenience in one of Cambridge’s most established communities. (id:8999)
133 David Street
Kitchener, Ontario
This enchanting cottage house, built in 1902, is believed to have been crafted by descendants of Joseph Schneider’s family—a true connection to history. Nestled on a quiet street overlooking the beauty of Victoria Park, this heritage home is brimming with character and charm. Early morning walks, peaceful evening strolls, and coffee on the front porch will become part of your daily ritual. The white brick exterior, restored wrought iron railing, and vibrant red front door create a captivating first impression. Inside, discover tall ceilings, original sun-themed stained glass windows, and hardwood floors in the main living area. The master bedroom, second bedroom, living/dining area, kitchen, laundry, and bathroom are conveniently located on the main floor, offering a seamless & relaxing lifestyle. Upstairs, a versatile space awaits—perfect as a bedroom, den, or quiet home office. Sunlight flows through the large kitchen windows, creating a bright & inviting space to start your day. Professionally completed upgrades include a luxurious shower/tub combo with subway-style walls and sleek brushed nickel fixtures, a high-performance bathroom exhaust fan with customizable settings, some updated ductwork, and new attic insulation for improved energy efficiency. Additional enhancements include a striking new vanity, oversized bathroom mirror, premium light fixtures, upgraded plumbing coming into the house, and an owned water softener installed in 2023. The basement offers ample storage and a dedicated room for canning, preserving, or crafting your own wine. Step into the backyard oasis—generous in size, wonderfully private, and surrounded by a canopy of trees. Whether you dream of a vibrant garden, a spacious deck, or a relaxing hot tub retreat, this backyard provides endless possibilities. A charming wooden garden shed is perfect for all your tools and equipment. Don’t miss this opportunity to own a piece of history in one of Kitchener’s most treasured neighbourhoods! (id:8999)
2470 Rebecca Street
Oakville, Ontario
Nestled in the heart of the highly sought-after Bronte core, this well-maintained detached home presents a prime opportunity for builders and developers. Surrounded by multi-million dollars houses, the property boasts immense potential for development. 3 spacious bedrooms perfect for families. durable hardwood floors throughout, large deck accessible from the bedrooms overlooking the backyard. Wood-burning fireplace cozy up in the living room. Don't miss out on this rare opportunity to invest in a premium location with endless possibilities. (id:8999)
28 Brookheath Lane
Mount Hope, Ontario
Nestled just outside the Ancaster/West Mountain border, 28 Brookheath Lane is a beautifully renovated detached home that perfectly blends space, comfort, and modern style. Whether you’re moving up, scaling back, or settling in, this turnkey property is ready to welcome you home. Set on an almost 30' x 100' lot in a quiet, family-friendly community, this home sits in a prime position near the back of the subdivision with no through streets—a safe and peaceful spot where kids can play basketball on the road or stroll to Kopperfield Park just around the corner. Step through the covered porch and feel instantly at ease as natural light cascades down the open-to-above staircase, illuminating freshly painted walls in a soft neutral palette (“Powdered Donut”). The newly installed luxury vinyl plank flooring adds warmth and durability throughout the main & upstairs levels, making sure your home will be looking its best for the years to come. Beyond the 2pc powder room, The open-concept living, dining, and kitchen areas flow seamlessly to the backyard, where you can entertain on your new deck shaded by the canopy of a beautiful tree. The kitchen’s granite countertops extend into both above-grade bathrooms for a cohesive, upscale finish. Upstairs features three generous bedrooms, each finished with the same floors as downstairs, and a stylish renovated 4-piece bath. The finished lower level offers a perfect private retreat for guests, complete with a fourth bedroom, 3-piece bath, and cozy recreation room complete with berber carpeting and an electric fireplace- Perfect for Movie nights or Guests. Enjoy inside garage access and parking for up to five vehicles, making life easy in any season or weather. This neighbourhood offers the perfect balance of quiet, semi-rural living with quick access to Hamilton, Ancaster, and major amenities within 10 minutes. Discover the lifestyle you’ve been waiting for—come see what life at 28 Brookheath Lane feels like today! (id:8999)
67 Traynor Avenue
Kitchener, Ontario
WELCOME TO YOUR NEW HOME! Attention savvy first-time homebuyers looking for a property with great bones to make your own or to renovate and add a mortgage helper by duplexing or putting in an additional dwelling unit. Well maintained exterior with gardens, a large driveway and oversided garage. Step into the foyer and take in the large living room, with California shutters and original hardwood floors. The huge eat-in kitchen has tons of space and an extra wall of cabinetry for ample storage. Down the hallway are 3 large bedrooms with hardwood floors protected under the carpet, and a 4 piece main bathroom with extra long vanity. Downstairs you'll discover the possibilities of development with access into the garage and a back door entrance at the stairs. With even more space you'll head down into the large rec room area, den, utility room, and an additional 3 piece bathroom. Be sure to admire the stone fireplace mantel with unique storage. With plenty of updates including roof, furnace, AC, and windows, all that's left is to make it your own. Outside is a large yard ready for entertaining or relaxing in. All of this in a location close to the LRT, public transit, plenty of amenities, schools, and access to the highways. It won't last so book your viewing today! (id:8999)
1 Jarvis Street Unit# 511
Hamilton, Ontario
Welcome to 1 Jarvis – Modern Condo Living in the Heart of Hamilton! Experience urban living at its finest in this bright and contemporary 2-bedroom suite featuring an open-concept layout and a private oversized balcony. The spacious design allows for flexibility — the second bedroom can easily serve as a home office, dining area, or guest room – the choice is yours! Enjoy sun-filled interiors through oversized windows that flood the space with natural light, creating a warm and inviting atmosphere. Perfectly situated just steps from downtown Hamilton, this prime location offers unmatched convenience with easy access to the GO Station, city transit, restaurants, shopping, the Hamilton Farmers’ Market, the Bayfront, and more. Residents of 1 Jarvis enjoy premium building amenities, including a fully equipped fitness centre and modern common areas. Don’t miss this incredible opportunity to live or invest in one of Hamilton’s most exciting new development! (id:8999)
70 Stewart Street Unit# 102
Oakville, Ontario
A Delightful Gem in the heart of Oakville. Welcome to 70 Stewart Street, Unit 102. This recently renovated 2Bdrm & 2Bthrm Ground floor Condo presents a wonderful opportunity. Some notable updates include: Laminate flooring, Light fixtures, Freshly painted, and Washer/Dryer. Boasting a spacious open concept design and modern layout, your future home will provide many options. Conveniently located close to shopping, parks, transit and entertainment. Whether you're downsizing or a first-time buyer, this is the place for you. As an added bonus, you can enjoy your own private balcony and also included are 3 underground parking spots. It Can Be Yours! (id:8999)
31 Academy Street
Ancaster, Ontario
Welcome to the original Ancaster village! This charming bungalow is situated on a large lot in the highly sought after neighbourhood of Maywood. Enjoy the convenience of quick access to major highways perfect for commuters from Niagara to Toronto, walking distance to weekend activities such as family splash pad, Village Green park, tennis club, Tiffany Falls hiking trails, Ancaster Library, and the newly erected Memorial Arts Centre. Take advantage of the Hamilton Golf and Country Club, weekday farmers market, and the Wilson street shopping and dining (Rousseau House, Brewers Blackbird, the new Trails Cafe) as well as being in the desirable catchment for Rousseau Elementary. This residence offers comfort and charm with an updated kitchen, newly renovated full bathroom on the main floor as well as a second full bath in a fully finished basement that provides 1900 sqft of total livable space. Enjoy your morning coffee overlooking a meticulously maintained vibrant backyard that boasts matured perennials and trees, a detached garage perfect for a hobbyist or extra storage space, as well as a large patio for hosting or relaxing and soaking up with tranquil landscape! This home will not disappoint. (id:8999)
173 Brock Street S
Sarnia, Ontario
This beautifully renovated 2-storey home is perfect for families,first-time buyers, or investors. With 4 spacious bedrooms and 2 full bathrooms, it offers the ideal balance of comfort and functionality.The thoughtful layout includes a main floor bedroom, 3 piece bath, andmain floor laundry, while the second floor boasts 3 additional bedrooms and a 4-piece bath.The modern kitchen features brand-new appliances, a large island for entertaining, and stylish finishes that blend practicality with elegance. The bright, inviting living room offers plenty of natural light and space to relax. Step outside to enjoy a large back deck and a private fenced yard perfect for family gatherings, pets, or summer barbecues. Located within walking distance to downtown Sarnia and the beautiful waterfront, this home is truly move-in ready and waiting for its next owners. An ideal homestead for those from out of area seeking to move for something more affordable; in this case without having to make sacrifices on owning a sizeable home with ample bedrooms, living space and a functional outdoor space with large yard. Sarnia offers many green spaces and waterfont parks and spaces on Lake Huron and Lake St.Clair. Experiencing year over year growth, this growing City continues to offer more and more ammenties and more opportunity! (id:8999)
48 Liberty Street
Hamilton, Ontario
Welcome to 48 Liberty Street - experience refined urban living in this impeccably reimagined 3-bedroom, 2-bathroom residence, ideally positioned in one of Hamilton’s most desirable neighbourhoods: surrounded by warm, welcoming neighbours... the kind of community where people still say hello and look out for one another. Perfectly located in vibrant Corktown - steps from boutique shopping, top-rated dining, and the Hunter Street GO Station, this home offers a seamless blend of historic charm and modern sophistication. Thoughtfully curated, every detail of this property has been elevated to a luxurious standard. Inside, engineered wood flooring, custom trim-work, and baseboards flow through sunlit principal rooms, while the kitchen and bathrooms have been fully reimagined with premium materials, elegant finishes, and a timeless design aesthetic. The backyard is equally impressive - a private outdoor retreat professionally landscaped with a cedar landing, deck, flagstone patio, and raised perennial beds - ideal for entertaining or quiet moments of relaxation. Extensive updates include new windows (excluding basement) and doors, Maibec wood siding on the rear exterior, and updated fascia, soffits, gutters, and downspouts.The unfinished basement offers abundant storage space and potential for future customization. Parking is never a concern, with ample street availability (come see for yourself). A truly exceptional opportunity to own a character-rich home that masterfully blends heritage craftsmanship with contemporary luxury. (id:8999)
434 Woodbine Avenue
Kitchener, Ontario
Welcome to 434 Woodbine Avenue, a beautifully maintained, family home offering over 2,800 sq. ft. of living space with North-East facing in the highly sought-after Huron community. This 4+2 bedroom, 4.5-bathroom home features a recently updated main floor with elegant hardwood flooring, updated baseboards, modern pot lights, upgraded light fixtures, and a fresh coat of paint that enhances the home’s natural brightness. Thoughtfully designed for family living, The Main Floor With Spacious Living rooms And Family Room/Dinning Room (optional) & Breakfast Area!! Kitchen Is Equipped With Quartz Countertop & S/S Appliances!! The Best feature of this home is, it includes two primary bedrooms, each with its own full ensuite, and two additional spacious bedrooms that share a third full bath—offering comfort and privacy for everyone. The fully finished basement includes a separate entrance through the garage and features 2 bedrooms, has potential in-law suite or for multi-generational living. An oversized single-car garage and a double driveway provide ample parking for up to three vehicles. Conveniently located just a few hundred meters from both public and Catholic elementary schools and huron Heights high school, and within a short distance to Longo’s, Shoppers Drug Mart, banks, restaurants, and more. Enjoy access to the area’s largest recreational Schlegel park just 2 km away, with a brand-new multiplex and indoor pool facility currently under construction. With its spacious layout, unbeatable location, and move-in-ready condition, this home checks all the boxes. Don’t miss out—schedule your private showing today! (id:8999)
23 Valencia Avenue
Kitchener, Ontario
Welcome to 27 Valencia Ave, a stunning and meticulously maintained home nestled in one of Kitchener’s most sought-after neighborhoods — the vibrant and family-friendly Huron Park. Offering 1,429 square feet of stylish living space, this two-bedroom, two-and-a-half-bath home presents an exceptional opportunity for first-time home buyers and professionals alike. As you arrive, you’re greeted by a covered porch and a long private driveway leading into the entry-level, which features a convenient powder room, utility room, and direct access to the garage. The main floor showcases a beautiful open-concept layout with an upgraded kitchen that boasts granite countertops, modern black stainless steel appliances, and an abundance of cupboard and counter space. The bright and airy great room and dining area are complemented by large windows that flood the space with natural light and elegant laminate flooring throughout. From the dining area, step out onto a spacious balcony—a perfect spot to relax, entertain, and enjoy the sunshine with loved ones. Upstairs, you'll find two generously sized bedrooms, including a primary suite with a walk-in closet and a private ensuite bath. An additional full bathroom and convenient upstairs laundry complete this functional and thoughtfully designed upper level. Located just minutes from top-rated schools, RBJ Schlegel Park, grocery stores, pharmacies, public transit, walking trails, and the Huron Natural Area, this home also offers easy access to Highway 401—making it ideal for commuters. Don’t miss your chance to own this beautiful home in one of Kitchener’s fastest-growing communities. Book your private showing today! (id:8999)
1890 Rymal Road E Unit# 82
Hannon, Ontario
Shows 10++.Enjoy this spacious 1450 sq. ft. upgraded home. Featuring a fully finished lower level with a walk-out patio door to a fully fenced back yard. Lower level offers a 2 piece powder room and is currently used for a family/den area but can also be 3rd bedroom. Called a flex space on the builder's plans. Ceramic and laminate floor in lower level. Large main floor with Eat-In Kitchen, backsplash (Brick laid tile), valance with lights, beautiful granite countertop with breakfast bar/stool counter. Undermount sink. Pendant lighting over. Bedroom level laundry. Spacious bedrooms. Upgraded laminate. Central Vac and attachments. Garage door opener. B/I dishwasher, B/I Microwave and Central Air. Freshly painted. Just move in and enjoy. (id:8999)
159 Hadati Road
Guelph, Ontario
Welcome to this charming 3+1-bedroom detached bungalow, 159 Hadati Rd, perfectly nestled in a quiet, family-oriented neighbourhood. This home offers comfort, style, and plenty of space—ideal for growing families or anyone looking to enjoy main-floor living. Step inside to find a bright and open layout that flows seamlessly through the living and dining areas. The renovated kitchen features modern cabinetry, ample storage, and a clean, contemporary design, making it the heart of the home. Each of the three bedrooms on the main floor are well-sized, providing a cozy retreat for family members or guests. Basement also offers additional Rec room space for all your daily activity a bedroom and a full washroom. The spacious backyard is a true highlight—perfect for summer barbecues, gardening, or simply relaxing in your private outdoor space. This Home is all about location, as this is Located in a peaceful, family-friendly community, and as well close to schools, parks, shopping, and transit, making daily living both easy and enjoyable. Whether you’re a first-time buyer, downsizing, or looking for a move-in ready family home, this bungalow checks all the boxes. And just to mention few recent updates are the New Furnace (2024), Roof Shingles replaced (2021), Newer Washer & Dryer, New Smooth Top Cooking Stove (2025) and a Dishwasher. Don’t miss this opportunity to own a beautiful, well-maintained home in a highly desirable neighbourhood—where comfort meets convenience! (id:8999)
322 Stone Church Road E
Hamilton, Ontario
This spacious 4.5-level backsplit offers 1,960 sq ft of well-designed living space, featuring 3 generous bedrooms, 2 full bathrooms, and an abundance of storage throughout. The upper level includes all three bedrooms, conveniently located near a full bathroom. On the main floor, you'll find a bright, open-concept living and dining area—ideal for entertaining—alongside a functional kitchen that overlooks the expansive family room below. The family room is centered around a cozy natural gas fireplace and offers direct access to the backyard. Just off the kitchen, a three-season sunroom provides the perfect space for relaxing or hosting guests, leading to a neatly landscaped backyard complete with a vegetable garden and a full brick shed. The lower level features a second kitchen with a spacious pantry and a large crawl space for additional storage—perfect for multi-generational living or hosting extended family. Lovingly maintained by the original owners for over 30 years, this home has been the backdrop to decades of family memories. Additional highlights include a 1.5-car garage, parking for 3 vehicles in the driveway, and a new roof installed in 2020. Ideally located close to parks, schools, grocery stores, Limeridge Mall, public transit, and with quick access to major highways, this home offers both comfort and convenience. Don't miss this opportunity to own a meticulously cared-for home in a prime location. (id:8999)
26 Esther Avenue
Cambridge, Ontario
Tucked away on a quiet, family-friendly street in desirable West Galt, this 4-bedroom bungaloft invites you to slow down and savour the beauty of everyday living. Sunlight fills the open-concept main floor, where family dinners and late-night conversations happen naturally around the large kitchen island—the heart of the home. Upstairs, your private loft-level primary suite feels like a retreat all its own—a peaceful place to unwind, reflect, and recharge. The finished basement offers endless possibilities—movie nights, a creative studio, or the perfect space for guests. Step outside to your private backyard oasis, complete with an inground pool, lush gardens, and mature trees that ensure total privacy. It’s easy to imagine morning coffee by the pool, lazy weekend afternoons, and starlit evenings that remind you what home should feel like. Set on a pie-shaped lot near top schools, downtown Galt, the Grand River, and scenic walking trails—26 Esther Ave blends comfort, charm, and lifestyle into one unforgettable address. (id:8999)
43 Greyhawk Street
Kitchener, Ontario
Open house Sunday 2-4 pm (October 19)Welcome to Your Dream Home in Prestigious Kiwanis Park! Built in 2018 and located in one of Kitchener's most desirable neighbourhoods, this beautifully designed home offers an exceptional layout, premium finishes, and unbeatable access to both nature and city conveniences. A concrete driveway and striking curb appeal welcome you into a spacious front foyer, setting the tone for the impressive interior. The main floor features a sun-filled open-concept living space with a custom media wall and sleek gas fireplace—perfect for relaxing or entertaining. The modern kitchen is loaded with quartz countertops, stainless steel appliances, a pantry, and an oversized island with seating. A convenient 2-piece bath and main-floor laundry add ease to everyday living. Upstairs, enjoy a large family room—ideal for a playroom, media lounge, or home office. The primary suite is a true retreat, featuring a spacious walk-in closet and a luxurious 5-piece ensuite complete with a separate tiled shower with glass doors, a soaker tub, and a double vanity. Two additional bedrooms share their own spacious 5-piece bathroom, thoughtfully designed with a vanity and sink on each side, and a separate door leading to the toilet and shower area—ideal for shared use and added privacy. Step outside to a covered deck that extends your living space into the backyard—perfect for outdoor dining and lounging. The large unfinished basement offers endless potential for future development. All of this within walking distance to Kiwanis Park, scenic trails, expansive green spaces, and the Grand River. You're just minutes from both universities, Conestoga Mall, Highway 85, and with quick access to the 401. This is your chance to own a modern, move-in-ready home in one of Waterloo’s most family-friendly and nature-rich communities—don’t miss it! (id:8999)
94 Mill Street
Uxbridge, Ontario
Welcome To This Hidden Gem In The Heart Of Uxbridge! This Spacious 4-Bedroom Semi-Detached Home Offers A Perfect Blend Of Charm And Potential. The Renovated Main Floor Features Modern Laminate Flooring, Pot Lights, Tall Ceilings, And Bright Windows That Fill The Space With Natural Light. Enjoy Cooking In The Custom Kitchen Complete With An Island, Gas Stove, And Plenty Of Storage. The Second Floor Boasts Four Generous Bedrooms, Ideal For Families Or Those In Need Of Extra Space. Recent Upgrades Include Bright Vinyl Windows And New Exterior Metal Siding. A Detached Garage (Approx. 20' X 40') Provides Ample Room For Parking Or A Workshop. Located Just Minutes From Uxbridge's Vibrant Downtown, You'll Have Easy Access To Charming Shops, Local Cafés, Restaurants, And Trails. Enjoy Nearby Parks, Schools, And Community Amenities, All While Being Surrounded By The Scenic Beauty Of Durham's Countryside. (id:8999)
662 Mohawk Road W
Hamilton, Ontario
Get ready to move into a spectacular backsplit filled with many updates. Fantastic 3 bedroom and 3 bath home, completely finished from top to bottom. Open space concept on the main floor, perfect for entertaining. Master bedroom includes an oversized luxurious ensuite feeling. Lower family room offers great space for everyone to enjoy lounging around or another entertaining area. Home offers 2 kitchens, laundry room equipped with a separated tub/ shower; great for pet grooming. Moreover, there is a separate entrance into basement for in-law setup or allowing for future income potential. Many updates done in 2020 include: fence, new doors, kitchenette, garage door, garage inside, extended concrete driveway, exposed aggregate, and much more! This is a turn key opportunity that you don't want to miss out on. (id:8999)
45 Blair Road Unit# 4
Cambridge, Ontario
NOW SELLING PHASE 2! Galt's Dickson Hill is steeped in history. Surrounded by Historic Stone Buildings & Architecture created by 18th Century Scottish Masonry techniques and High Craftsmanship. Our Modern Day Custom Home Builder Julie Jackson has chosen to develop and build sophisticated Luxury Townhomes which surround the circumference of the historic 2 storey imposing Granite Mansion. The Townhomes blend and reflect the architecture of this Historic House and with great care, the Builder has maintained high standard craftsmanship and uncompromising Customer Service. Number 4 is a stunning unit with tons of windows and natural light. There are 2 walkouts; one from the basement and one from the main floor. The views from the ravine area are outstanding. The main floor has a large foyer, separate dining room, beautiful kitchen with large island opening up to the Great Room with a gas fireplace and cathedral ceiling. Off the Great Room you can walk out to your deck and enjoy the peaceful setting. There is a main floor master with a large 4 piece ensuite. The piece de resistance is the upper floor loft which overlooks the great room, views of the backyard trees and plantings. The upper floor has 2 large bedrooms and a large 4 pc bath. There is an extensive use of crown molding. High end finishes are apparent everywhere! There is still time to pick your finishes to suit your wishes! (id:8999)
44 Head Street
Oakville, Ontario
Welcome to 44 Head St - an exceptional home in the heart of Oakville- steps from Kerr Village & downtown. Enjoy walkable access to local shops, dining & the lakefront-the perfect blend of convenience & tranquility. Offering almost 2200 sq ft plus fully finished basement ( 1015 sq ft), this remarkable residence offers timeless charm & modern functionality. Set behind pretty gardens, the Dark Slate wood siding & crisp white trim frame an inviting front porch-perfect for morning coffee or evening wine. Inside, 9' ceilings, hardwood floors, crown moulding & high baseboards create a refined, elevated feel. The entertainer’s kitchen showcases granite countertops, a large island, professional-grade appliances & generous storage, seamlessly flowing into the bright, open-concept living & dining areas. A cozy gas fireplace with custom millwork adds warmth, while French doors lead to the beautifully landscaped rear garden-perfect for relaxing or hosting outdoors. A versatile room on the main floor can serve as your personal office or den; it could also be transformed into a separate dining room if desired. Upstairs are 3 spacious bedrooms, each with ensuites with heated floors & walk-in closets . The lower level (9’ ceilings) includes a spacious family room plus 4th bedroom, 3pc bath & large laundry room. Storage is no issue in this home with the many custom built-in closets & cabinets. A detached garage with EV charger features a rare basement for even more storage! Plus there is parking for 6 cars on the extra long driveway. A fully fenced private rear yard, & unbeatable walkability to parks, shops, cafés & the waterfront make this turnkey property a rare offering. Meticulously maintained by the current owners, recent updates include powder room renovation (2024), driveway resurfaced (2024), exterior newly stained (2024) & insulation upgraded to R60 (2025). Ideal for empty nesters, downsizers & families. Don’t miss this opportunity to experience Oakville’s historic charm. (id:8999)
500 Fox Cove Place
Waterloo, Ontario
Welcome to 500 Fox Cove Place, an executive bungalow tucked away on a quiet court in East Waterloo’s prestigious Eastbridge neighbourhood. Set on a professionally landscaped half-acre lot with timeless curb appeal and a three-car garage, this property blends luxury, comfort, and versatility. Inside, double doors open to a light-filled living room with cathedral ceilings, skylights, wall-to-wall windows, and a stone-surround gas fireplace. The chef’s kitchen boasts quartz countertops, custom cabinetry, high-end appliances, and a walk-in pantry, flowing into a formal dining room perfect for entertaining. The main-floor primary suite offers deck access, a spa-inspired ensuite with soaker tub, oversized shower, dual vanity, and a massive walk-in closet. Two additional bedrooms and a stylish bath provide space for family, guests, or a home office. One of the home’s most distinctive features is the expansive 2,400+ sq. ft. lower level with a separate entrance—ideal for multi-generational living, a full in-law suite, or an income-generating secondary unit (zoning permitting). It also suits a kids’ hangout, home gym, professional office, or wellness studio, having previously functioned as a multi-station office with technology infrastructure in place. The property offers driveway parking for up to 10 vehicles, plus impressive outdoor amenities: a large updated deck (2023), hot tub with retractable awning (2024), partially fenced yard (2022), and a wired pad ready for a swim spa. Mature trees and landscaping create a private backyard retreat. Additional highlights include energy-efficient cooling (2024), heating system (2017), whole-home dehumidifier (2018), Generac generator, and security-monitored sump pump. This is a rare opportunity to own a flexible executive bungalow in one of Waterloo’s most desirable neighbourhoods. Whether upsizing, downsizing, or investing, 500 Fox Cove Place offers more than a home—it offers a lifestyle with endless potential. (id:8999)
76 Kenwood Drive
Kitchener, Ontario
OPEN HOUSE SUNDAY October 19 2-4pm. Discover this beautifully renovated 4-bedroom backsplit, nestled in a mature and quiet neighborhood known for its welcoming community and great neighbors. From the moment you step inside, you’ll be impressed by the open-concept main floor that blends style, function, and comfort. The heart of the home is the upscale custom kitchen, thoughtfully designed with high-end finishes, an island with seating for four, and a unique coffee bar complete with a fridge and freezer drawer—perfect for both everyday living and entertaining. A bright dinette area flows seamlessly into the main living space, creating an inviting atmosphere for family meals or gatherings with friends. Downstairs, the cozy rec room with its warm gas fireplace provides the perfect retreat for movie nights or relaxing weekends. Outside, enjoy the privacy of a fully fenced backyard, complete with a new fence, offering a peaceful space to unwind, host barbecues, or simply soak up the outdoors. With a driveway that fits three cars, this home provides plenty of parking for family and guests. Ideally located close to shopping, schools, and highway access, this property combines modern updates with everyday convenience, making it a perfect choice for families or anyone looking for a move-in-ready home in a fantastic neighborhood. (id:8999)
2390 Sinclair Circle
Burlington, Ontario
Stunning Fully Renovated Back-Split Detached Home – Move-In Ready! Welcome to this beautifully renovated back-split home, fully updated in 2022, nestled in a quiet, family-friendly neighborhood. Boasting one of the largest lots in the circle, this home combines modern finishes with functional living spaces. Main Floor: Bright and airy living room with abundant natural light, dining area, and a modern kitchen featuring brand-new stainless steel appliances, quartz countertops, and ample cabinetry. Step through the door from the kitchen to enjoy your spacious backyard, perfect for entertaining or relaxing. Second Floor: The luxurious primary bedroom offers a private ensuite and wall-to-wall closets. Two additional bedrooms and a 3-piece bathroom complete the upper level. Basement: Fully finished with a huge family room, 2-piece bathroom, a bedroom, and a laundry area. Sliding doors lead directly to the backyard, creating seamless indoor-outdoor living. Additional Features: 1,000 sqft of standing crawl space – ideal for a children’s play area, hobby room, or extra storage. Quiet street in a sought-after area. Move-in ready with modern upgrades throughout. Don’t miss this rare opportunity to own a spacious, fully renovated home with large lot, perfect for families seeking style, comfort, and convenience! (id:8999)
5467 Blue Spruce Avenue
Burlington, Ontario
Welcome to 5467 Blue Spruce Avenue, 4+1 Bedroom home nestled in one of Burlington's most sought-after family-friendly neighbourhoods. This beautifully maintained and thoughtfully upgraded home offers exceptional comfort, functionality, and curb appeal perfect for growing families or anyone seeking a move-in-ready property in a prime location.Step inside to discover a warm and inviting interior, highlighted by elegant upgraded hardwood stairs and a bright, open-concept layout that seamlessly connects the living, dining, and kitchen areas. The custom-upgraded kitchen (2022) features sleek cabinetry, quartz countertops, modern stainless steel appliances, and ample workspace ideal for everyday living and entertaining alike.Key upgrades ensure peace of mind and long-term value, including a new roof (2020), high-efficiency furnace (2018), central A/C (2020), updated doors and windows (2021), and a fresh new interlock driveway and porch (2023). These thoughtful improvements make this home not only beautiful but also energy-efficient and low-maintenance.Enjoy outdoor living in the expansive backyard perfect for hosting gatherings or envisioning your dream pool oasis. The lot size offers endless possibilities for landscaping, recreation, and family enjoyment.Ideally located near top-rated Burlington schools, parks, shopping, and dining. Commuters will appreciate quick access to major highways and nearby GO Transit, making travel to Toronto and surrounding areas effortless.Dont miss the opportunity to call this exceptional property your new home. A perfect blend of location, upgrades, and lifestyle awaits you at 5467 Blue Spruce Avenue (id:8999)
1011 White Oak Drive Unit# 20
Burlington, Ontario
Extremely spacious 3 bedroom town home situated in a small enclave of only 24 units. Hardwood floors, new carpet and freshly painted top to bottom. All 3 bathrooms are renovated. DOUBLE CAR GARAGE with entrance from the unit. Lovely lower level family room with reclaimed brick wood burning fireplace. Private rear patio plus a balcony off the primary bedroom. Close to public transit and most amenities. (id:8999)
50 Herrick Avenue Unit# 131
St. Catharines, Ontario
Welcome to Marydel's The Montebello! A beautifully crafted, modern 2-bedroom, 2-bathroom condo, located on the elevated ground floor, offering 876 sq ft of stylish living space This newly built unit features an open-concept layout with abundant natural light and sleek contemporary finishes throughout. The kitchen flows effortlessly into the spacious living area, making it ideal for entertaining. The primary bedroom includes a walk-in closet and a 4-piece ensuite, while a private balcony offers a relaxing outdoor retreat and gorgeous views of the Garden City Golf Course. As part of the Montebello Condos, residents enjoy access to premium amenities such as a gym, party room, and social lounge, perfect for staying active and connecting with the community. Ideally located next to the Garden City Golf Course and close to scenic hiking trails, top-rated schools, restaurants, shopping, and highway access, this location truly has everything you need. Book your private showing today and experience it for yourself! (id:8999)
1980 Imperial Way Unit# 212
Burlington, Ontario
Rarely offered corner condo in the highly sought-after Appleby Woods, known for its limited availability and energy-efficient design. This bright 2-bedroom plus den suite features large windows, an open layout, and a spacious balcony accessible from both the living room and primary bedroom. Enjoy a generous primary suite with walk-in closet and 3-piece ensuite, and a stylish kitchen with stainless steel appliances, island, and ample storage. Includes in-suite laundry, two parking spaces (one surface, one underground), and a large locker. Geothermal heating, solar panels, and individually controlled HVAC offer year-round comfort and efficiency leading to reduced monthly bills. Amenities include a library, workout room, and party room. Steps to shops, restaurants, Movati, and Appleby GO, with easy highway access. With space for everything and its convenient location, this condo is the key to easy living without sacrifice! (id:8999)
152 Overlea Drive
Kitchener, Ontario
This Semi-Detached Two Storey Home Has Been Renovated From Top To Bottom! Located in Forest Hill area. Bright Open Concept Main Floor Featuring Beautiful Engineered Laminate Flooring, Pot Lights, Freshly Painted Throughout The Whole Home And Large New Windows. The Large Size Living Room Leads Into The Dining Room And Modern Kitchen, Perfect For Entertaining. The Kitchen Features Tons Of White Cabinetry, Quartz Countertops, Island And Brand New Stainless Steel Appliances Upstairs Which Features 3 Large Size Bedrooms, An Ideally Located Laundry Room As Well As Modern Touches Like A Glass Railing, 4 Piece Bathroom. The Basement Also Features A Beautiful 3 Piece Bathroom And Utility Room. Fenced In Backyard. Enjoy Carpet Free Living. All This Is Close To Schools, Shopping, Restaurants, major HWYs And Transit. (id:8999)
40 Wade Road
Smithville, Ontario
Opportunity knocks! Welcome to this 3-bedroom bungalow located just a short walk to several schools and Smithville’s quaint downtown core. If you’re a first time buyer, investor, downsizer, or young family looking to build instant sweat equity, this property is full of promise! Set on a mature 65’ x 131’ lot with a large 19’ x 17’ deck and gas BBQ hookup, plus a paved driveway with parking for two vehicles. The main floor is flooded with natural light, enhanced by a brand new front window (2024) and back patio door (2024) with a 25 year transferable warranty. On the main floor are three sizable bedrooms and a large 4-piece bathroom. Downstairs, the poured concrete foundation with high basement ceilings is ideal for a spacious rec room and has great potential to add additional bedrooms or a home office. Additional updates include new furnace (2024) and heat pump (2024), and shingles replaced approx. 2017. With over 1,600 square feet of finished living space, this solid home is full of potential and located in a family friendly neighbourhood! (id:8999)

