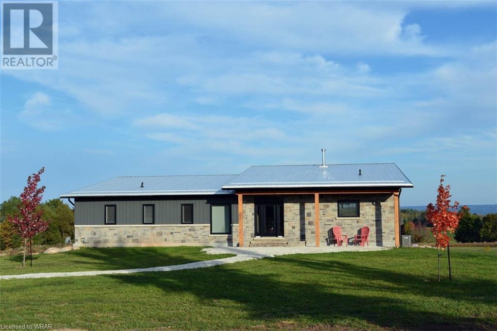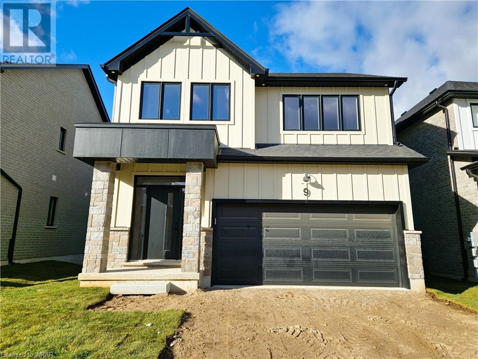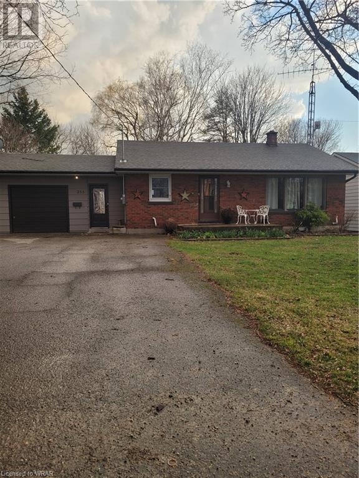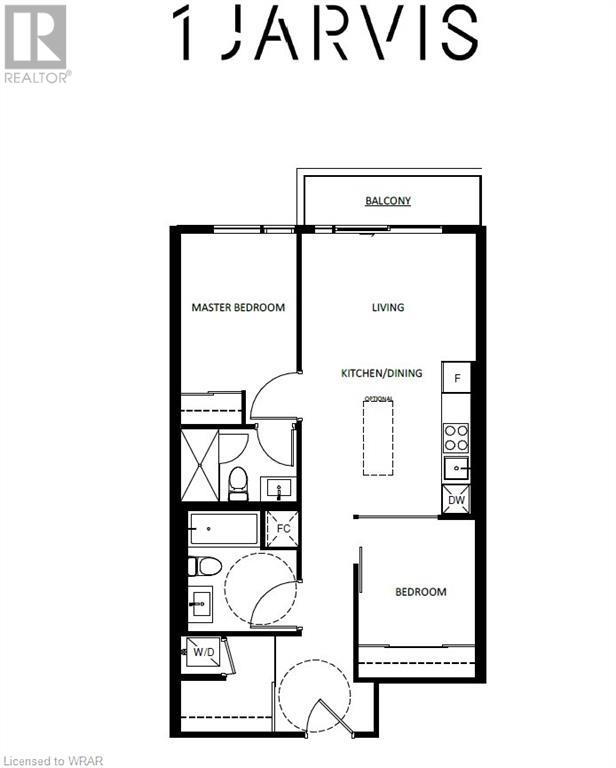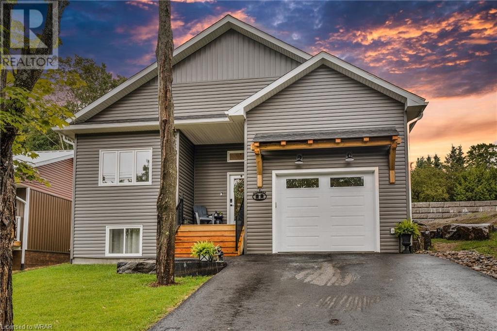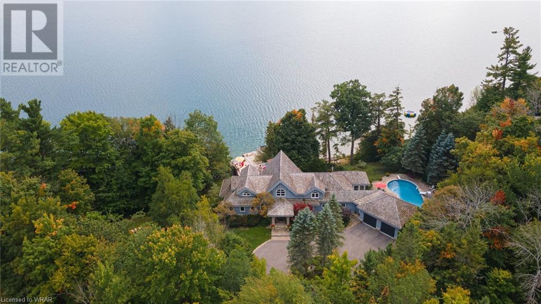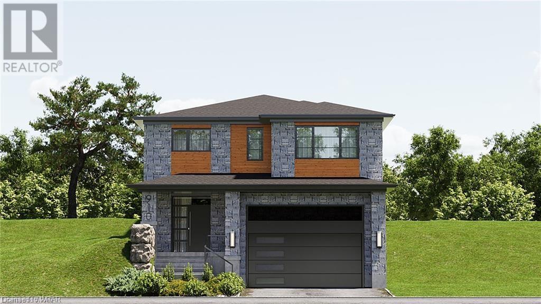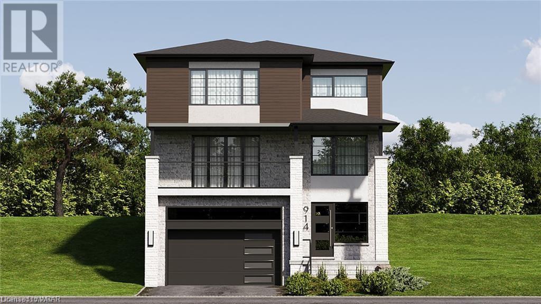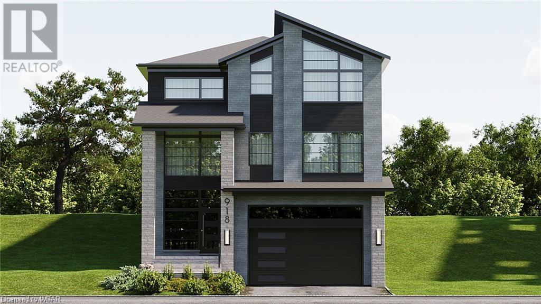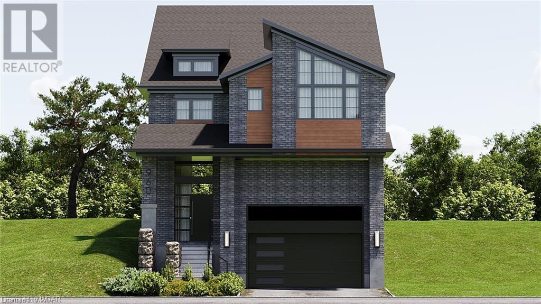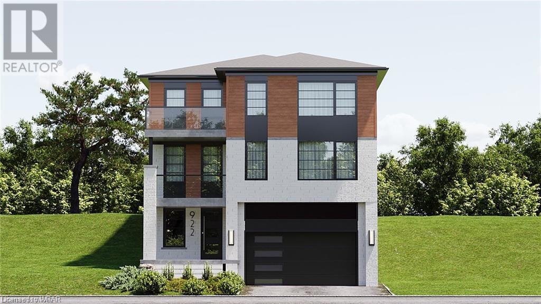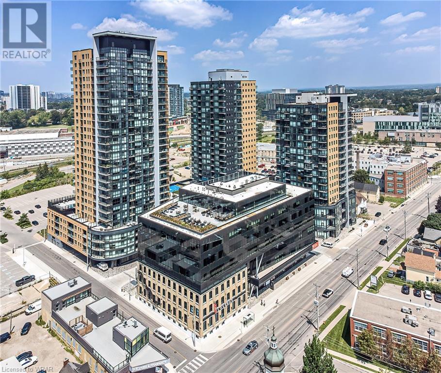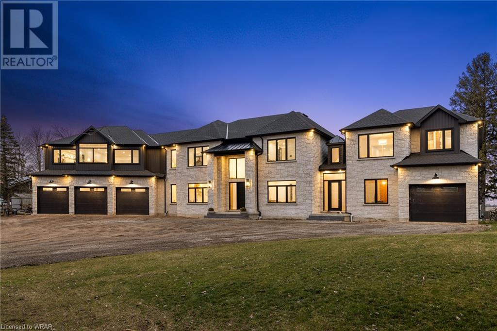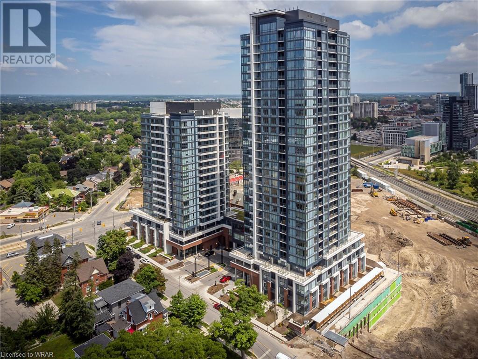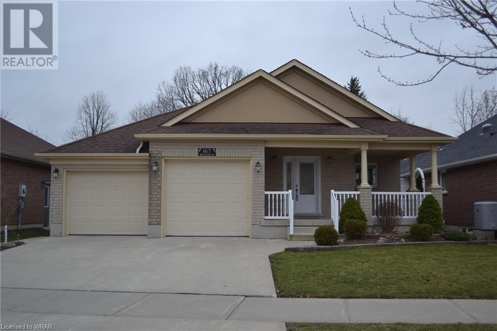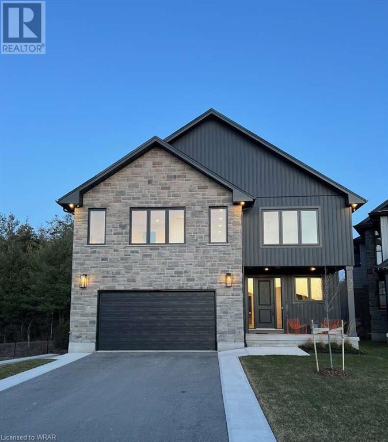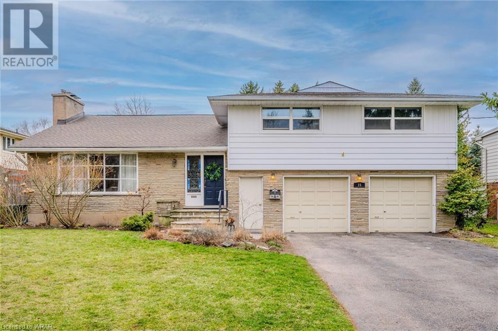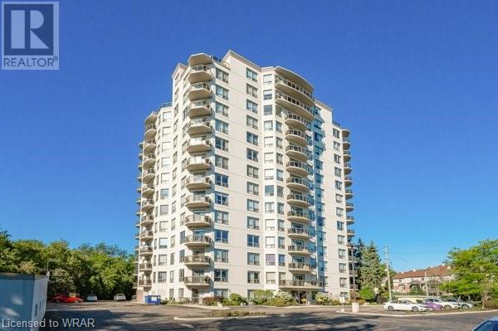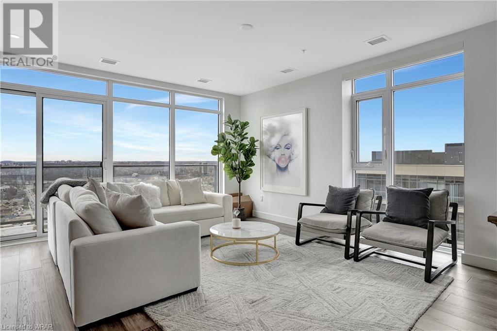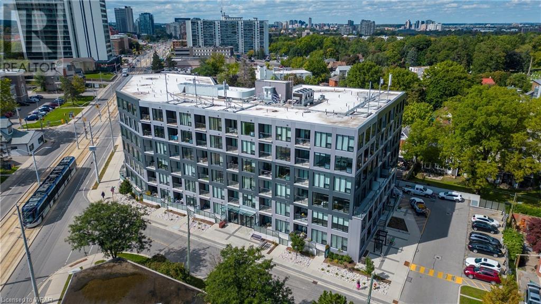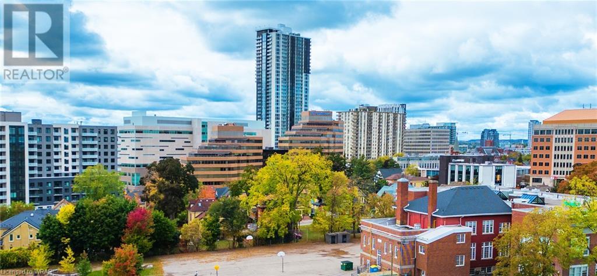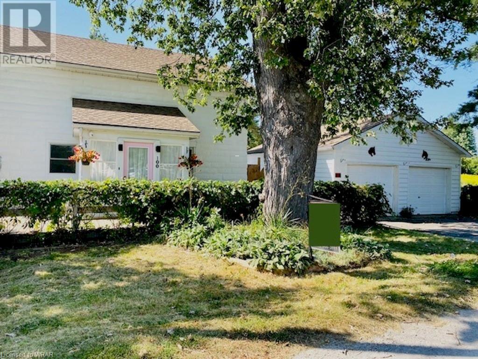23 Four Mile Creek Road Unit# 442
Niagara-On-The-Lake, Ontario
For more info on this property, please click the Brochure button below. Ready for immediate occupancy! Brand new 4 season home at Creekside Senior Estates Co-op, an active 55+ award-winning community in St. Davids (Niagara-on-the-Lake). The home is 28 ft x 32 ft (896 sq ft) and has 2 bedrooms, 1 bathroom, a spacious living room, and an open-concept kitchen. Includes new gas furnace, air exchanger, hot water heater, and central air conditioner. The large bathroom features a walk-in shower, toilet, sink with cabinet, and hookups for a stackable washer and dryer. Large windows in the living room and kitchen overlook the 28 ft x 6 ft wooden deck on the east side of the home and the escarpment view. Includes paved driveway with parking for 1 car. This easy-care home is situated on a cement pad for long term stability. Great location on a quiet dead-end street (Olds Ave). A manufactured Maple Leaf Home that meets CSA Z240 standards. Affordable living offering a safe, comfortable, and economical place for seniors to enjoy their independence and own a four-season home. Highlights of this unique 131-unit community include: a quiet, relaxed environment nestled at the base of the Niagara Escarpment, a governing board of elected, resident shareholders, and a professional property coordinator. Creekside features an active social club, in-ground pool, lending library, coin laundry, thrift shop & community centre. One pet under 30 pounds permitted. Land lease of $650/month, or Co-op Share option available. (id:8999)
2 Bedroom
1 Bathroom
896
317278 Third Line
Meaford, Ontario
For more info on this property, please click the Brochure button below. Welcome to your private dream retreat nestled between Thornbury and Meaford! This stunning detached full ICF house offers the perfect blend of modern comfort and serene natural beauty. Strategically positioned down the long lane and within the hillside, the house maximizes its surroundings and offers breathtaking views from every angle. Inside the home, the full ICF construction ensures exceptional energy efficiency and a whisper-quiet environment reflecting the thoughtful design that has gone into every aspect of this residence. The open-concept layout effortlessly combines the kitchen, dining, and living area. A wood-burning fireplace adds both warmth and charm, creating the perfect atmosphere. The allure of this property extends to its lower level as well. A full walkout basement with 10ft ceilings presents an incredible opportunity for customization. Situated on a 90 acre property, the possibilities are endless. 65 acres of this parcel are workable with the remaining portion showcasing a mix of pasture, fruit trees, hardwood bush, inviting trails that wind through the rolling landscape, and the promise of a tranquil pond site. Outdoor enthusiasts will revel in the opportunity to explore, unwind, and immerse themselves in the scenic beauty that southern Georgian Bay has to offer. Convenience meets serenity as this property is ideally located just 5 minutes from both Thornbury and Meaford. Within immediate distance of several local beaches, golf clubs, private ski clubs and Blue Mountain. Enjoy the charm and amenities of these delightful communities, from boutique shopping to exquisite dining, all within a stone's throw from your doorstep. (id:8999)
3 Bedroom
2 Bathroom
1900
7 Roger Street
Picton, Ontario
For more info on this property, please click the Brochure button below. Don't miss this charming bungalow in the heart of downtown Picton. Walking distance to all amenities, restaurants and shops without giving up a generous lot on a quiet, desirable street with great neighbours. This 3 bedroom home featuring brand new stainless steel appliances in a spacious kitchen with luxury vinyl plank flooring boasts bright spacious living areas and main floor laundry. Furnace, A/C and hot water tank have been recently replaced and are owned. Two minute walk to the Millennium trail and an easy stroll to all that vibrant Main Street has to offer! Beautiful one of a kind home, do not miss out one this one! (id:8999)
3 Bedroom
1 Bathroom
900
32 Faith Street Unit# 9
Cambridge, Ontario
Welcome to luxury living in this immaculate brand new modern detached home, boasting 2750 square feet of exquisite design and high-end finishes. Situated in a sought-after location, this residence offers unparalleled comfort and style. Step inside to discover a home filled with tasteful upgrades at every turn. The spacious main floor features an open-concept layout, perfect for both entertaining and everyday living. The gourmet kitchen is a chef's dream with a large walk-in pantry, sleek granite countertops, and ample cabinet space. Adjacent to the kitchen, the living area is highlighted by a modern fireplace with a rustic wood mantle, creating a cozy ambiance for relaxation as you enjoy the pond view. Large modern black windows flood the space with natural light, illuminating the upgraded hardwood staircase and elegant finishes throughout. Upstairs, retreat to the primary suite oasis, complete with a huge his and her's walk-in closet and a luxurious ensuite bathroom. Three additional bedrooms offer ample space for family and guests, including a second bedroom with its own full ensuite bathroom. Convenience is key with an upper floor laundry room, making chores a breeze. The bright walkout basement awaits your personal touch, with plenty of space for customization and expansion. Enjoy peaceful views from your backyard oasis, with no neighbors behind for added privacy. Additional features include a fully insulated double garage, gas lines for BBQ and stove, high ceilings, and parking for a total of four vehicles. Plus, with easy access to shopping, dining, and public transportation, everything you need is just minutes away. Don't miss your chance to experience luxury living at its finest in this stunning modern home. Schedule your showing today and make this dream property yours! (id:8999)
4 Bedroom
4 Bathroom
2750
255 Drummond Drive
Blyth, Ontario
Terrific brick bungalow located on a quiet street in the charming town of Blyth. This home boasts 4 bedrooms, 2 baths, hardwood flooring, living room w/large window, open concept, eat-in kitchen offering ceramic backsplash, granite countertop, stainless appliances and center island ideal for entertaining family and friends. The finished walk-out basement offers additional space with a huge rec-room, bedroom, game room or home gym, laundry room, storage room and additional storage below the attached garage. You can easily turn this lower level into a separate income generating in-law suite. Foyer leads to oversized, pressure treated deck, shed and plenty of space for a pool in the fully fenced yard. Attached workshop/garage with remote, central air, and brand new eavestrough around the entire house. Blyth is a small town with a strong sense of community and a rich history. The town is home to Blyth Festival Theatre, Cowbell Brewing Co. restaurants, trails, shops the old mill and all amenities. The nearby shores of lake Huron just 20 minutes away offers miles of crystal clear water beaches perfect for swimming, sunbathing and relaxing. This location is sure to impress and cannot be beat. (id:8999)
4 Bedroom
2 Bathroom
1740
1 Jarvis Street Unit# 518
Hamilton, Ontario
*** Assignment Sale*** 1 underground parking space and 1 locker are included. The neighbourhood undergoing exciting transformations, this urban gem offers an unparalleled living experience. Ideal for young professional, retirees, first time home buyers. Modern kitchen with built-in S/S Appliances, and Quarts Counter tops. Two full bathrooms with a choice of walk-in shower in one and a soaker tub in the second. Amenities include 24-hours concierge, a state-of-the-art fitness center, a yoga studio, a stunning lounge and mail room. The building is conveniently located in downtown Hamilton just steps from shopping, entertainment, and some of the best dining that Hamilton has to offer. Amenities include a fitness center, yoga studio and lounge. Enjoy Easy Access To Hwy 403, QEW, Lincoln M. Alexander, Red Hill Valley Parkways, West Harbor, and Hamilton GO. Next to Jackson Square, Go Station, Bay front park. The HSR is minutes to McMaster University, Mohawk College, St Joseph Hospital. Don’t miss out on this perfect opportunity. (id:8999)
2 Bedroom
2 Bathroom
711
3 Rogers Road
Huntsville, Ontario
Discover an outstanding new construction home in the vibrant core of Downtown Huntsville. Resting on a spacious lot measuring 52'x100', complete with all city services, this home is perfectly placed for retirees, empty nesters, or if you’re looking to invest in short-term rental properties. This modern raised bungalow style home features a fully equipped basement, summing up to a generous 2,204 square feet of living area. The ground floor is home to a lavish master suite with a 3-piece ensuite bathroom and walk-in wardrobe, plus an additional three bedrooms and another full bathroom on the lower level. Its bright open floor plan is adorned with long-lasting engineered hardwood floors, alongside a contemporary kitchen equipped with a large island, high-quality countertops, elegant crown moulding, and plentiful cabinet space. A handy laundry/mudroom offers direct entry from the garage, which is insulated for comfort. The basement is thoughtfully laid out with a spacious recreation room ideal for young ones or teenagers, alongside extra storage and a neatly arranged utility room. Exiting from the kitchen to the backyard reveals a flat, grassy expanse framed by granite steps, creating a perfect setting for leisure and outdoor fun. This turnkey property is ready for immediate occupancy and is designed for those desiring a hassle-free city living experience. (id:8999)
4 Bedroom
3 Bathroom
2260
153 Bay Street
Oro-Medonte, Ontario
A 2022 revamp transformed this home into a lakeside haven. This estate blends elegance with classic cottage charm. Soaring ceilings and panoramic water views greet you. The expansive 340-foot private shoreline on the exlclusive shore of Shanty Bay, offers a private sanctuary. Unwind by the water on the boathouse deck, complete with a fireplace. Take a refreshing dip in the inviting salt-water in-ground pool. Custom windows flood the interior with natural light, while captivating 180-degree lake views mesmerize from every level. The finished walk-out lower level provides additional living space. The spacious side-yard allows for endless possibilities a tennis court or guest house. A circular driveway and landscaped gardens create a welcoming entrance. A fully fenced lakeside yard prioritizes safety. Nestled on a private dead-end paved road, tranquility reigns supreme. Escape the city and find peace in this rare gem. Experience the beauty of lakeside living a blend of elegance, luxury, and waterfront serenity. Couchiching Conservation Land across the street with 3 marked walking trails. Snowmobile trail on old rail system connecting Barrie to Orillia. Property is surrounded by woods providing lots of privacy. Concrete pier with boat house and marine rail system. Minutes away from the Go Train in Barrie. (id:8999)
4 Bedroom
4 Bathroom
5684
910 Doon Village Road
Kitchener, Ontario
Personalize your dream home at The Heights of Doon Village Green with Gatto Homes including DUPLEX POTENTIAL for Multi Generational Buyers. An exclusive release of 5 large, wooded lots perched atop Doon Village Road and offering magnificent views, private backyards and close proximity to all amenities including easy access to the 401. This bungalow floorplan offers 1,950 square feet of finished space on the main floor with an open concept design. The large primary bedroom offers easy access to the ensuite bath with dual sinks and walk in shower and also features a large walk in closet, while the second bedroom also features an ensuite bath-perfect for your guests. The living room is complimented by a gas fireplace and is open to the dining room just off of the large eat in kitchen with breakfast bar. An office is also located on the main floor that could also be used as a third bedroom if desired. Known for excellent craftmanship and pride in their work, this onsite family builder is available directly to make your custom dream home a reality. Luxury standard features include 9' ceiling height to the main floor and basement level, quartz countertops throughout, 12x24 ceramic tile in wet areas, 8' front door, oak staircases with wrought iron spindles, potlight package, oversized trim, central air conditioning and more. (id:8999)
2 Bedroom
4 Bathroom
2431
914 Doon Village Road
Kitchener, Ontario
Personalize your dream home at The Heights of Doon Village Green with Gatto Homes including DUPLEX POTENTIAL for Multi Generational Buyers. An exclusive release of 5 large, wooded lots perched atop Doon Village Road and offering magnificent views, private backyards and close proximity to all amenities including easy access to the 401. This stately 2 story floorplan offers versatility on the open concept main floor with a spacious great room (this can also be converted to a main floor bedroom with ensuite bath) offering access to a large balcony and pass through the butlers pantry with wet bar and walk in pantry to the spacious kitchen with breakfast bar. Off the kitchen is a large dinette adjacent to the living room with gas fireplace and easy access to the main floor office space, a powder room and additional office nook complete the main floor. Upstairs you will find an oversized primary suite with double walk in closets, juliet balcony overlooking the wooded rear yard and a large ensuite bath featuring dual sinks, walk in shower, free standing soaker tub and water closet. The laundry is conveniently located on this floor and the 3 additional bedrooms are all large and offer ensuite privilege and walk in closet - this is truly the perfect floorplan for the growing family/families! Known for excellent craftmanship and pride in their work, this onsite family builder is available directly to make your custom dream home a reality. Luxury standard features include 9' ceiling height to the main floor and basement level, quartz countertops throughout, 12x24 ceramic tile in wet areas, 8' front door, oak staircases with wrought iron spindles, potlight package, oversized trim, central air conditioning and more. (id:8999)
4 Bedroom
5 Bathroom
4319
918 Doon Village Road
Kitchener, Ontario
Personalize your dream home at The Heights of Doon Village Green with Gatto Homes including DUPLEX POTENTIAL for Multi Generational Buyers. An exclusive release of 5 large, wooded lots perched atop Doon Village Road and offering magnificent views, private backyards and close proximity to all amenities including easy access to the 401. The spacious main floor features a formal dining room the is open to the family room and offers an optional 2 sided fireplace to define each space. The convenient butlers pantry is off the dining room and features a wet bar and walk in pantry and access to the large kitchen with breakfast bar and dinette overlooking the living room with gas fireplace. There is also a large office space on the main floor with double door entry. Upstairs you will find an oversized primary suite with double walk in closets, sloped ceilings and a large ensuite bath featuring dual sinks, walk in shower, free standing soaker tub and water closet. The laundry is conveniently located on this floor and the 3 additional bedrooms are all large and offer ensuite privilege and walk in closet - this is truly the perfect floorplan for the growing family/families! Known for excellent craftmanship and pride in their work, this onsite family builder is available directly to make your custom dream home a reality. Luxury standard features include 9' ceiling height to the main floor and basement level, quartz countertops throughout, 12x24 ceramic tile in wet areas, 8' front door, oak staircases with wrought iron spindles, potlight package, oversized trim, central air conditioning and more. (id:8999)
4 Bedroom
5 Bathroom
4385
960 Doon Village Road
Kitchener, Ontario
Personalize your dream home at The Heights of Doon Village Green with Gatto Homes including DUPLEX POTENTIAL for Multi Generational Buyers. An exclusive release of 5 large, wooded lots perched atop Doon Village Road and offering magnificent views, private backyards and close proximity to all amenities including easy access to the 401. This bungaloft plan is sure to appeal to the families with older children while still maintaining the desirable main floor living of a bungalow. The centerpiece of the main floor is the 2 story great room with gas fireplace open to the loft area above. Perfect for entertaining, the large kitchen is open to the dinette and great room beyond. The main floor primary suite has a walk in closet and ensuite bath with dual sinks, walk in tile and glass shower and deep soaker tub, the second main floor bedroom also has a walk in closet and easy access to the main bath. The second loft level features 2 additional bedrooms and 4 piece bath. Known for excellent craftmanship and pride in their work, this onsite family builder is available directly to make your custom dream home a reality. Luxury standard features include 9' ceiling height to the main floor and basement level, quartz countertops throughout, 12x24 ceramic tile in wet areas, 8' front door, oak staircases with wrought iron spindles, potlight package, oversized trim, central air conditioning and more. (id:8999)
4 Bedroom
4 Bathroom
3103
922 Doon Village Road
Kitchener, Ontario
Personalize your dream home at The Heights of Doon Village Green with Gatto Homes including DUPLEX POTENTIAL for Multi Generational Buyers. An exclusive release of 5 large, wooded lots perched atop Doon Village Road and offering magnificent views, private backyards and close proximity to all amenities including easy access to the 401. The spacious main floor features a formal dining room the is open to the family room and offers an optional 2 sided fireplace to define each space. The convenient butlers pantry is off the dining room and features a wet bar and walk in pantry and access to the large kitchen with breakfast bar and dinette overlooking the living room with gas fireplace. There is also a large office space on the main floor with double door entry and an additional reading nook with access to a balcony. Upstairs you will find an oversized primary suite with balcony, large walk in closet, and an ensuite bath featuring dual sinks, walk in shower and free standing soaker tub. The laundry is conveniently located on this floor and the 3 additional bedrooms are all large and offer ensuite privilege and walk in closet - this is truly the perfect floorplan for the growing family/families! Known for excellent craftmanship and pride in their work, this onsite family builder is available directly to make your custom dream home a reality. Luxury standard features include 9' ceiling height to the main floor and basement level, quartz countertops throughout, 12x24 ceramic tile in wet areas, 8' front door, oak staircases with wrought iron spindles, potlight package, oversized trim, central air conditioning and more. (id:8999)
4 Bedroom
5 Bathroom
4479
108 Garment Street Unit# 1212
Kitchener, Ontario
Embark on a journey of urban luxury at Garment Street Tower 3, nestled in the vibrant heart of Kitchener. Step into this meticulously crafted 1-bedroom suite, where luxury meets convenience with over $14,000 in builder upgrades awaiting your discovery. Experience the epitome of modern living within this thoughtfully designed space spanning 549 square feet indoors and an additional 50 square feet outdoors on your own private balcony. Bask in the abundance of natural light that floods the interior, seamlessly blending indoor coziness with outdoor charm. The upgraded kitchen, a culinary haven, features top-of-the-line stainless steel appliances, pristine countertops, and ample storage to inspire your inner chef. And with the added convenience of an underground parking space and an exclusive use locker, every aspect of urban living is optimized for your comfort. Venture outside, and you'll find yourself mere steps away from a plethora of shopping, dining, and entertainment options, as well as convenient transportation links and the forthcoming Transit Hub, promising effortless commuting and connectivity. As a resident of Garment Street Tower 3, you'll have access to an impressive array of amenities, including a fully equipped fitness center, a tranquil yoga space, an elegant party room, and a rooftop terrace complete with a sports court and seasonal pool—a true urban oasis. Elevate your lifestyle to new heights—schedule a viewing today and immerse yourself in the unparalleled luxury that awaits you at Garment Street Tower 3. It's not just a residence; it's a sanctuary where urban sophistication meets unrivaled comfort and convenience. (id:8999)
1 Bedroom
1 Bathroom
549
1131 Concession 6 W
Flamborough, Ontario
Welcome to this exquisite custom-built multi-generational home, a testament to luxurious living and thoughtful design. This stunning property seamlessly blends sophistication with functionality, offering unparalleled comfort and elegance. With high-end finishes throughout, every detail has been meticulously crafted to create a space that exudes opulence and refinement. From the grand foyer to the spacious living areas, this home is a showcase of architectural excellence. Ideal for multi-generational living, it boasts separate living quarters with all the amenities needed for the comfort of extended family or guests while still preserving privacy. The gourmet kitchen is a chef's delight, equipped with top-of-the-line appliances and ample space for culinary creations. Retreat to the lavish master suite, complete with a spa-like ensuite bathroom and expansive walk-in closet. The outside living spaces provide a serene backdrop, perfect for the avid gardener, relaxation and entertaining alike. Welcome home to a lifestyle of luxury and distinction. The location of the property is an added appeal, with an under 35-minute drive to the surrounding cities of Cambridge, Hamilton, Burlington or Oakville and minutes to local golf courses. (id:8999)
5 Bedroom
5 Bathroom
7154
15 Wellington Street S Unit# 612
Kitchener, Ontario
Experience the epitome of luxury living at 15 Wellington, situated within Station Park Union Towers, Kitchener's coveted condominium locale. This exceptional corner unit residence spans 625 interior square feet and bathes in natural light, providing an ideal vantage point overlooking Midtown Kitchener. The open concept layout exudes spaciousness in every primary room, promising comfortable living and entertaining spaces. Boasting over $22,000 in total upgrades, including an $8,995 Appliance Upgrade Package, a pot-light package and much more places Suite 612 in a class of its own. Retreat to the serene master bedroom nestled within the unit's interior, offering ample space for a large bedroom set and generous storage within the closet. Situated along the LRT line and adjacent to the burgeoning Google campus, Station Park redefines luxury living in Kitchener's Innovation District. Spread across six acres of land, Station Park blends opulent interiors with unparalleled amenities. Residents indulge in a wealth of upscale facilities, including an aquatics room, professionally designed amenity kitchen, private dining room, fitness center, Peloton studio, indoor/outdoor party room area, Brunswick bowling lanes, and more. Embrace the pinnacle of contemporary urban living at Station Park – where luxury knows no bounds. For more information or to schedule a viewing, kindly reach out at your earliest convenience. (id:8999)
1 Bedroom
1 Bathroom
625
167 Brookmead Street
Elmira, Ontario
Custom built by Emerald Homes for the present owner. Open concept main floor including kitchen w/island, dining area & great room. Oak cabinetry with many roll out drawers/cabinets. Appliances included. Vinyl tile flooring & carpet throughout. Great room w/gas F.P., coffered ceiling & sliding doors to a covered porch. Creek flowing through the backyard (Township owned), adds as a buffer between neighbouring properties. Main floor master bedroom w/walk-in closet & ensuite w/large shower stall. Second main floor bedroom/office also with a walk-in closet. 4 piece bath & main floor laundry complete the main floor. Loads of closet space throughout! Finished basement w/in-floor hot water heating. Spacious rec room area open to a games room area w/built-in shelves. Large basement windows. Bedroom also with a large closet & window. 3 piece washroom. Unfinished utility room - 8'4 x 8', and storage room - 14'5 x 14. Cold room. 200 amp electrical. (id:8999)
3 Bedroom
3 Bathroom
2972
38 Mcintyre Court
Guelph, Ontario
For more info on this property, please click the Brochure button below. This home is 3899 sqft with an additional 1400 sqft of fully finished basement area. It features an impressive 2 storey foyer, 9ft main floor ceilings, large 2 car garage, a generous kitchen with a large island, bar fridge, modern custom cabinets, 48 inch range, 2 appliance garages, open concept dinette and great room, 4 bedrooms on the second floor as well as 2 in the basement, den on main floor with custom built in cabinetry, a gallery located on the second floor. As well as custom shelving with doors in the mudroom, wide plank hardwood throughout main and second floor, large concrete tile gas fireplace, upgraded modern light fixtures, plumbing fixtures, tile, granite, vanities, security system with cameras, water softener and reverse osmosis system, and motorized blinds. The Master has a see through fireplace, 20ft walk-in closet and a stunning ensuite, featuring a 11ft wide, 2 rain head shower and 9ft vanity. (id:8999)
6 Bedroom
5 Bathroom
5304
15 Aberdeen Road
Kitchener, Ontario
***PRIME WESTMOUNT LOCATION 75' X 130' LOT!***Move in ready home steps to Westmount Golf & Country Club with over 3200 SQUARE FEET of living space. Grand foyer entry leads you to this elegant home featuring large principal living room with hardwood flooring, bay window and wood burning fireplace. Enjoy hosting family gatherings in the spacious dining room over looking the private and large backyard. Updated modern eat-in kitchen was recently renovated with Olympia cabinets, quartz counter tops, S/S appliances and loads of built ins for storage. Huge family room is sure to please with brick fireplace, powder room, wall of patio sliders with walkout access to private backyard leading to massive inground pool! Enjoy plenty of seating area to host friends including covered entertaining patio, separate dining area and trampoline space for the kids. Upper level features 4 huge bedrooms with ample closet space, hardwood flooring, updated lighting and spacious main bathroom with tub/shower combo. Primary bedroom with private balcony and 3 pc ensuite! Lower level has an abundance of space! Large storage room, den/office PLUS recroom with fireplace and large windows. Lower level is perfect as a teenager's retreat with bedroom space for the added bonus. Roof, furnace, a/c and windows all recently updated! Steps to Westmount P.S., Belmont Village, UpTown Waterloo plus shops and restaurants. Live in thee most sought after location in our Region and enjoy all that Westmount has to offer your your growing family! (id:8999)
4 Bedroom
3 Bathroom
3210
255 Keats Way Unit# 301
Waterloo, Ontario
BEAUTIFULLY UPDATED! RARE 1,800 sq ft large condo with 3 parking spaces, 1 underground & 2 side-by-side on surface. This large two bedroom plus a den & 2 full baths condo with 8.6 foot ceilings and lots of natural daylight is move-in ready. Features including Eat-in kitchen with Pantry, In-suite Walk-in storage room. In-suite laundry, huge and bright open concept formal dining area and living room with sliders leading to a nicely sized balcony. The master bedroom has a 3 pc en-suite and a walk in closet. The den can be used as a third bedroom or an office. Recent updates including new flooring, new paint through out, most of the light fixtures, all new appliances, all marble countertops in kitchen and bathrooms. Building includes plenty of visitor parking spaces, fitness facility, meeting room and party room. Within walking distance to public transit, both Universities and Westmount Place Plaza, which include T&T Supermarket and Sun Life Financial. A short drive to Costco, Conestoga Mall, Highway 85 and so much more. (id:8999)
2 Bedroom
2 Bathroom
1800
15 Glebe Street Unit# 2001ph
Cambridge, Ontario
Welcome to this one of a kind suite, where two of the largest units were combined together to create the largest penthouse in Gaslight spanning the whole side of the building.This 2300 sqft one-floor penthouse features four bedrooms and three bathrooms with tons of floor to ceiling windows allowing a ton of natural light. Welcome your guests from your grand foyer to a bright and beautiful open-concept living room with engineered hardwood throughout with pocket doors in all bedrooms allowing for more space. This fully upgraded kitchen features quartz backsplash and countertops, and a large island. The spacious primary bedroom has a wing of its own, with a huge closet that is a room of its own with a large window that can be also used for a den or a nursery. This massive primary bedroom also has glass sliding doors leading to the balcony, a four-piece ensuite with dual sinks and a walk-in shower.The second bedroom offers wall-to-wall closets and floor-to-ceiling windows, along with a three-piece ensuite. Additionally, there is another generously sized bedroom. Furthermore, you'll discover a potential fourth bedroom, which alternatively can serve as a formal dining room or a bright home office.Step onto the balcony that spans from one end to the other end of the building with a length of 100 ft., offering breathtaking views of historic downtown Cambridge and the Grand River. Enjoy the convenience of accessing the balcony from any room in the suite. There are two parking spots and two lockers included for your convenience. Indulge in the extensive amenities of the Gaslight community, from the elegant lobby to the rooftop terrace overlooking Gaslight Square. Stay active with the fitness area, including a yoga and pilates studio, and entertain effortlessly with the catering kitchen and private dining room. Own a luxurious penthouse in the sought-after Gaslight District of Galt West. (id:8999)
4 Bedroom
3 Bathroom
2300
690 King Street W Unit# 313
Kitchener, Ontario
Immaculate corner unit at The Midtown Lofts! This 2-bedroom, 2-bathroom condo, with underground parking and 2 private balconies, epitomizes urban elegance. The unit is located at the back of the building, away from the bustle of King St yet 690 King St W is right on the LRT route and close to the amenities of Downtown Kitchener or Uptown Waterloo. Floor-to-ceiling windows (with convenient motorized Hunter Douglas blinds) frame captivating views of both the charming old neighborhood and urban landmarks, including the Google Building and downtown skyline. Step into the heart of the home, where the chef will love the sleek kitchen featuring tall cabinetry, quartz countertops, stainless steel subway tile backsplash and an oversized island—perfect for all sorts of culinary adventures! Two balconies beckon, offering diverse perspectives – one is right off the living room and presents dynamic scenes of King Street, while the second, larger balcony extends along the quieter back side of the building. The primary suite boasts 2 closets, one walk-in and one a double, and a luxurious 3-piece ensuite bath. The second bedroom with walk-in closet offers versatility and could be used as a cozy den or home office. There is an owned storage locker conveniently situated near the door to the suite. In addition to being located right on the ION (LRT) on King Street, the building is near the Kitchener Go Station and there are future plans for a transit hub at King and Victoria. Walking distance to Kitchener Go Station. (id:8999)
2 Bedroom
2 Bathroom
1066
60 Frederick Street Unit# 1805
Kitchener, Ontario
Ready for immediate occupancy, step right into your new home at DTK condos, the city's loftiest tower standing tall at 39 storeys, offering stunning panoramic views. Conveniently located with the Ion LRT stop just outside, presenting an opportunity to live in or invest in a brand new building. The suite boasts spacious interiors, lofty ceilings, expansive windows, and pre-installed high-speed Internet connectivity. The building offers a warm and inviting lobby with attentive concierge service, a fully-equipped fitness center and yoga studio, a vibrant party room, ample visitor parking, and a beautifully landscaped rooftop terrace complete with a miniature park for your furry friends. (id:8999)
1 Bedroom
1 Bathroom
496
100 Dayfoot Street
Beeton, Ontario
Gorgeous century farmhouse-renovated. Tremendous potential - double wide lot(severance potential) Oversized 2car garage w/loft, storage shed, chicken coop, playhouse, fenced treed private 100x107 lot, amazing decking w/built in seating. No neighbours. Naturally cool house, bright and sunny interior, high ceilings. Huge kitchen new in 2015, 2 full baths renovated in 2015/2023. 2015- 2 new windows, new exterior/interior doors, updated electric, plumbing, property graded 2019. Large rooms. Painted interior and exterior 2023. Sewers planned in next couple years then surrounding 50x100'lots will likely be developed, adding value to this property. Potential to sever this property into 2 lots and build 2 homes saving $100,000 development fee on one. (id:8999)
4 Bedroom
2 Bathroom
1596


